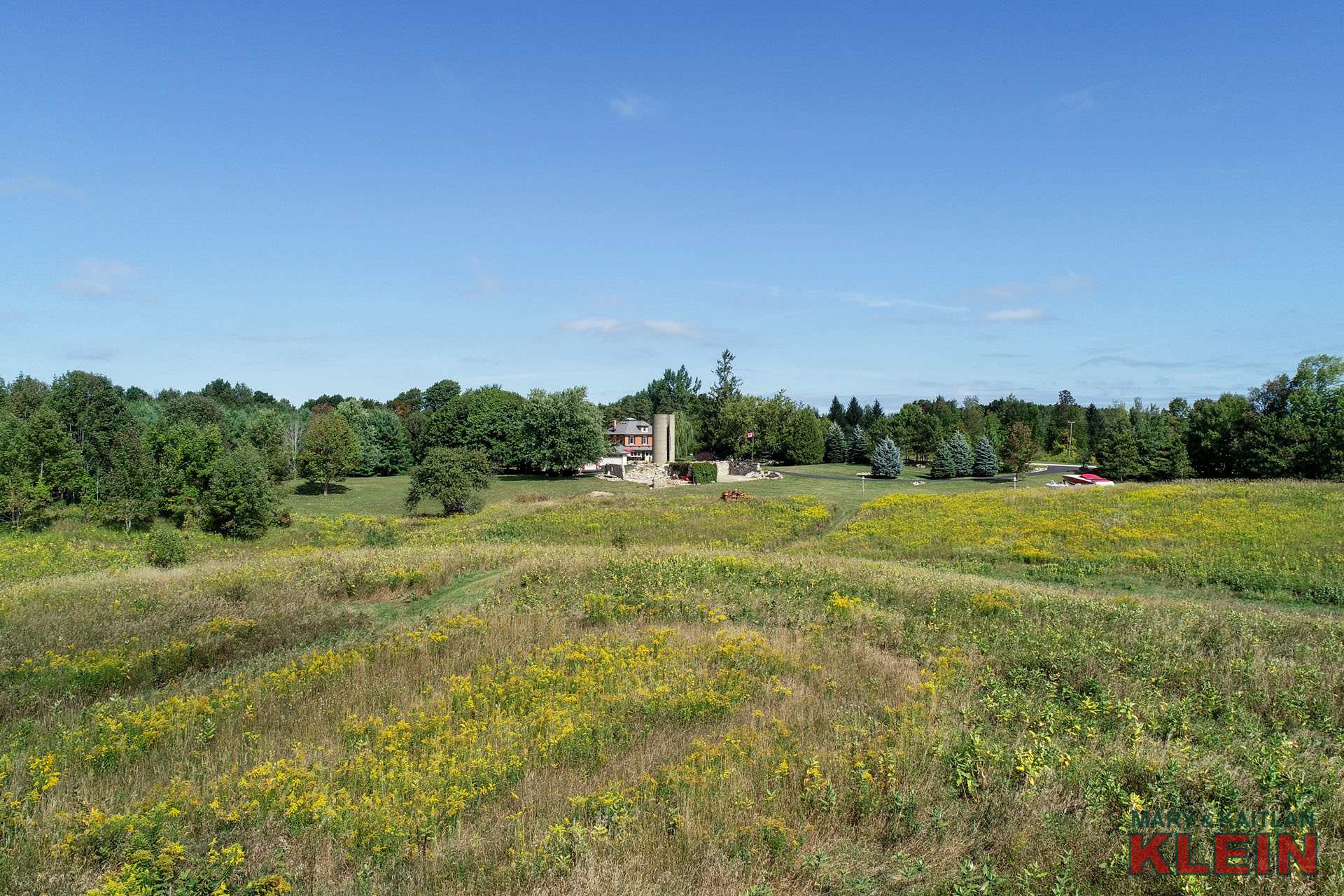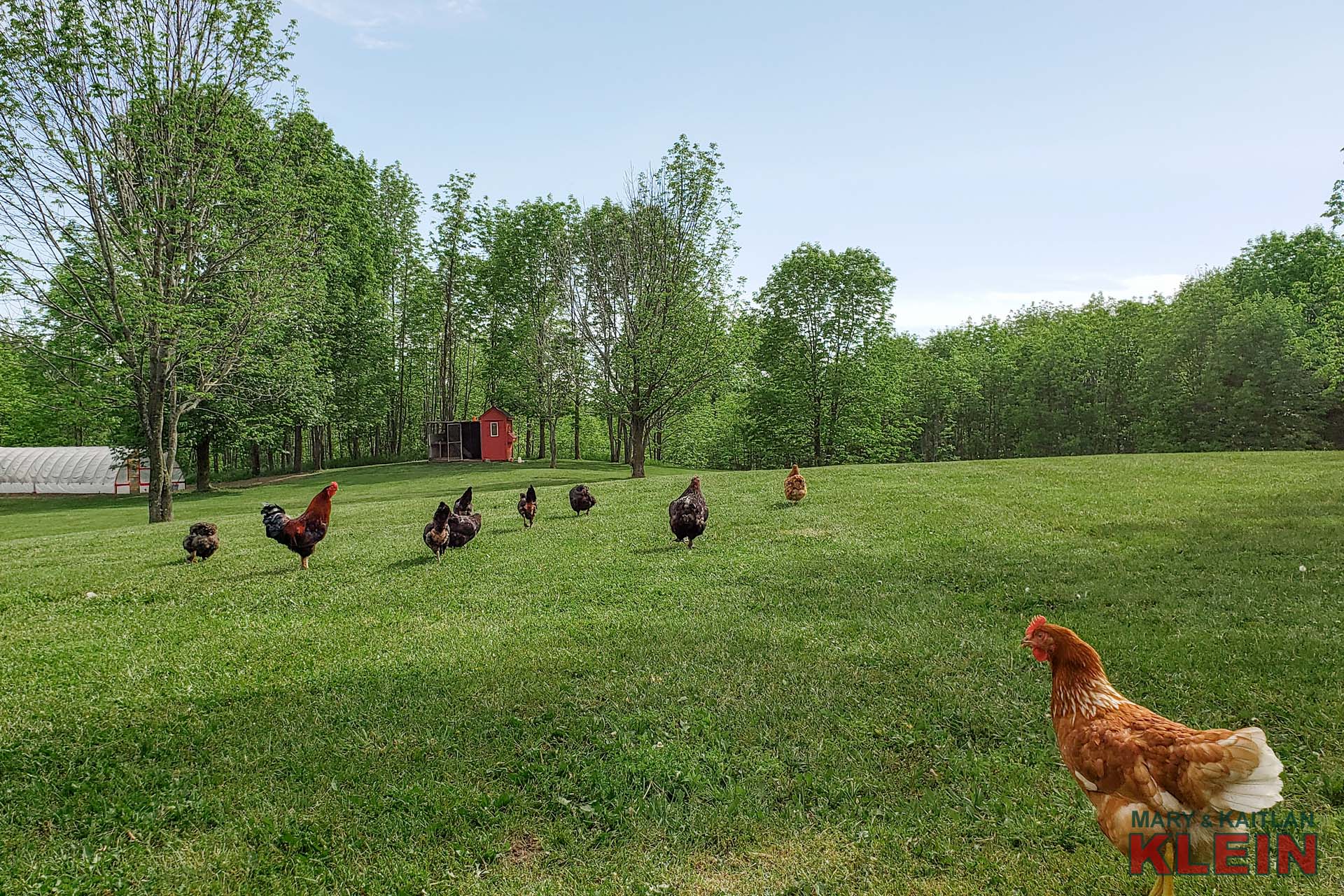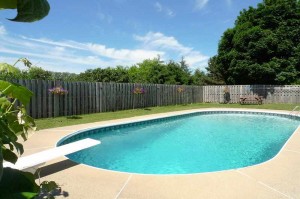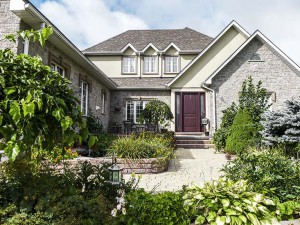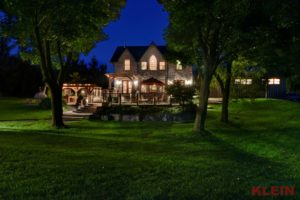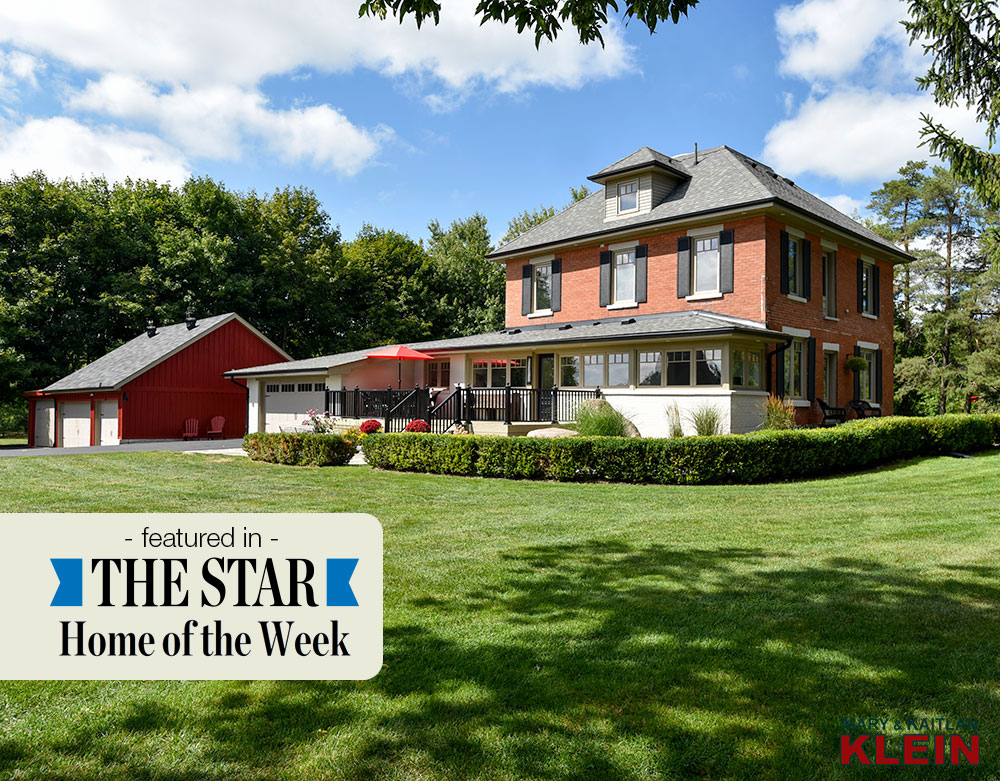 Extensively Updated with Character
Extensively Updated with Character
2 Car Attached + 4-Car Detached Garages
Rolling, Gentle Acreage with Reforested Area
2.5 Storey, 5 Bedrooms, 2.5 Baths
Slate Floor Entry, New Oak Flooring Thru/o
High Baseboards & Wide Trims
Kitchen with Granite, Tin Backsplash, Slate Flrs
Farmer’s Sink, 2 Pantries, Deck
Master Skylight & 3-Pc Ensuite
Rec, Games Rm, Den+Stairs to Garage
$2,038,900
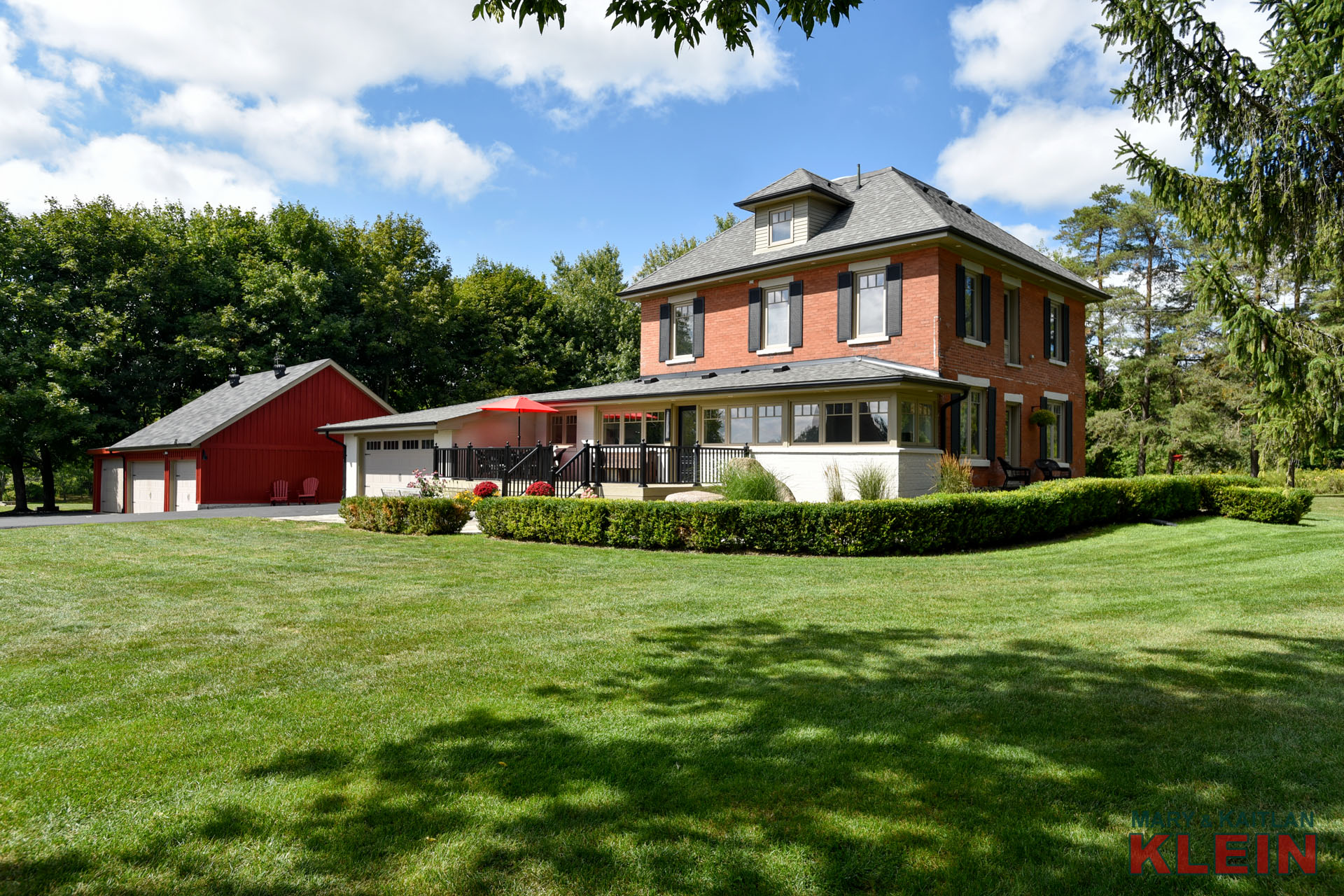
Location! Location! Location! This spectacular, gently rolling 30-acre parcel is located in the heart of Caledon, on a paved road, and has a newly paved 260 ft. driveway which leads to the two-car attached garage, a parking pad for 6 cars plus another detached 4-car garage. The beautifully decorated and painted 5 bedroom, 2.5 bath, 2.5 storey century farmhouse built in 1915, has been totally renovated inside while keeping the character of yesteryear with new high baseboards, wide trims, oak hardwood throughout main rooms with slate floors in kitchen and a finished basement rec and games room, and a den, all spray foamed with new 2 x 6 construction in walls.
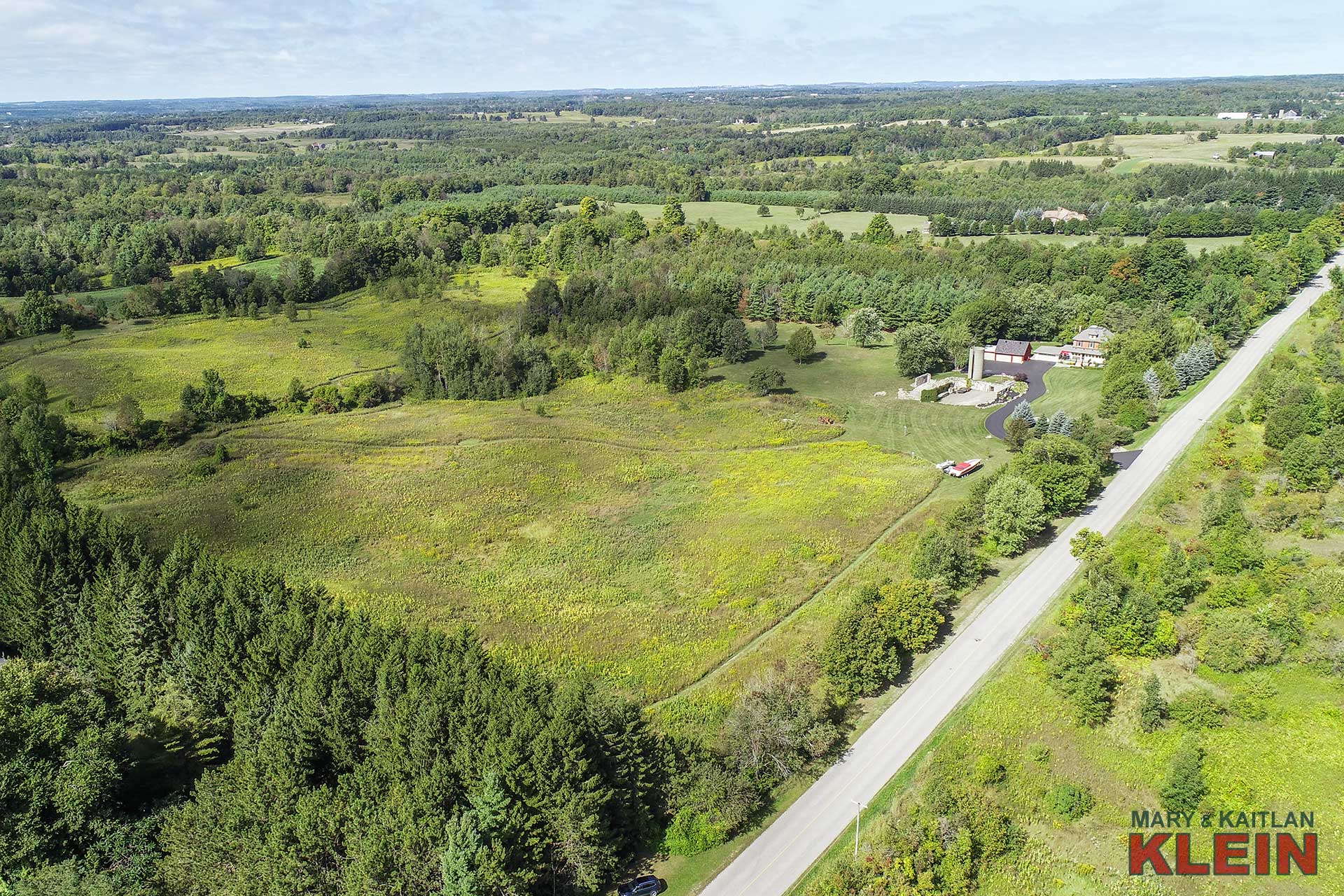
VIRTUAL TOUR:
Feature Home of the Week Article in the Toronto Star
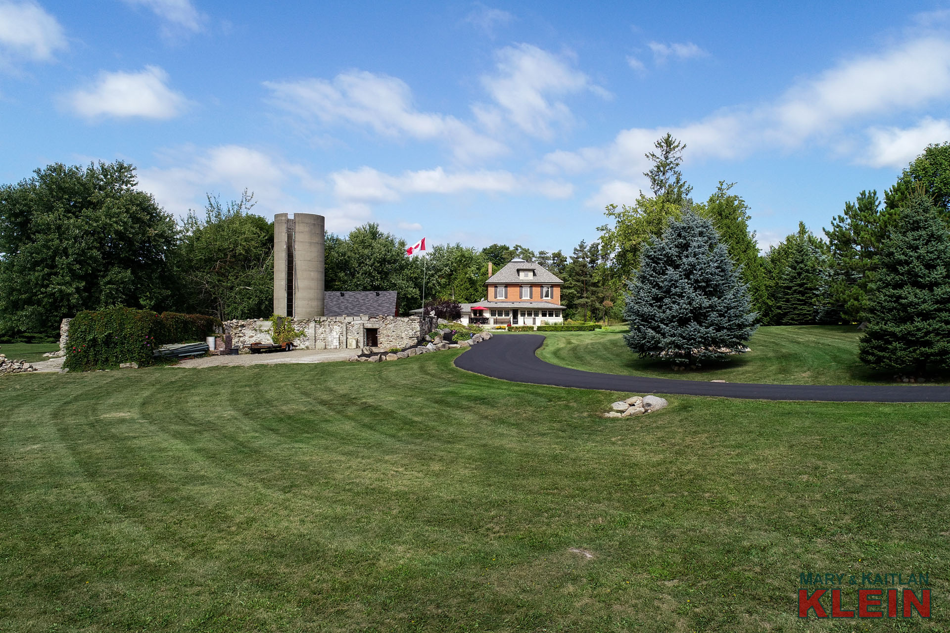
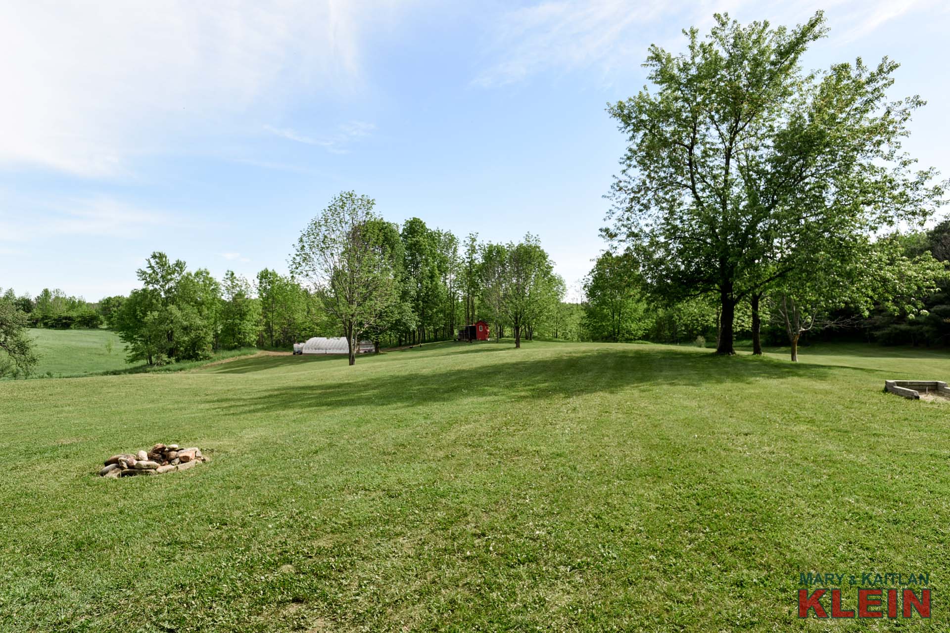
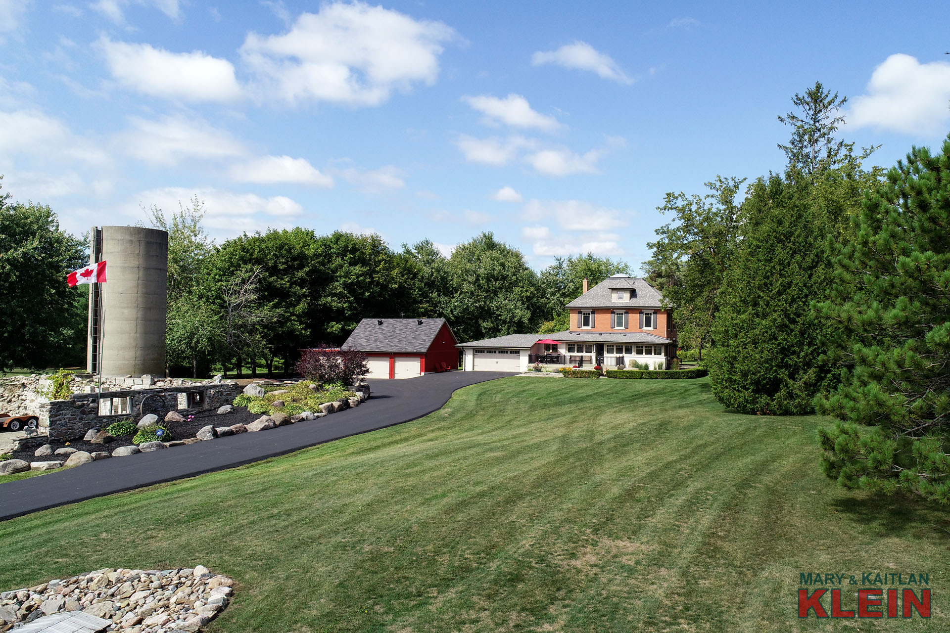
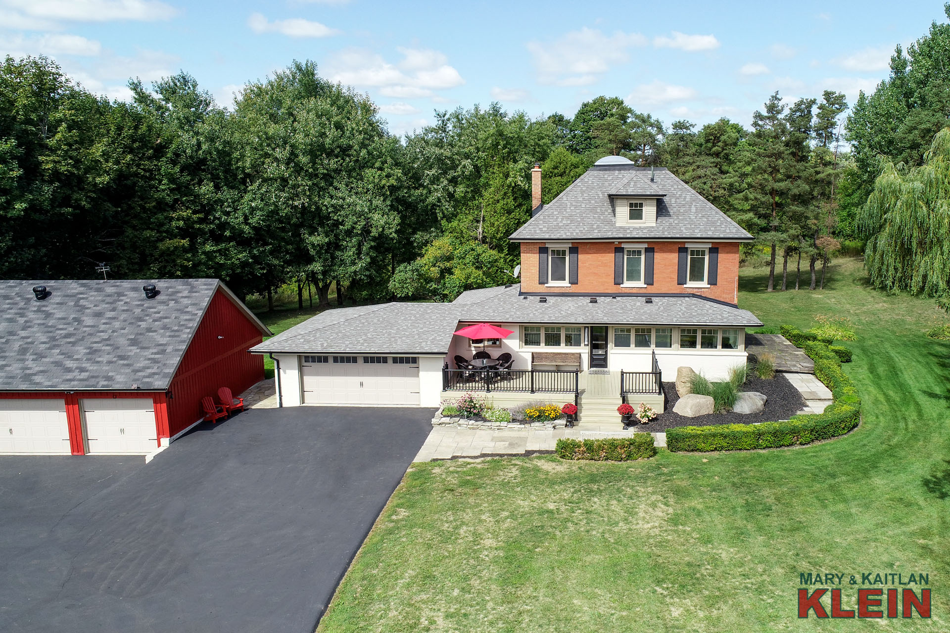
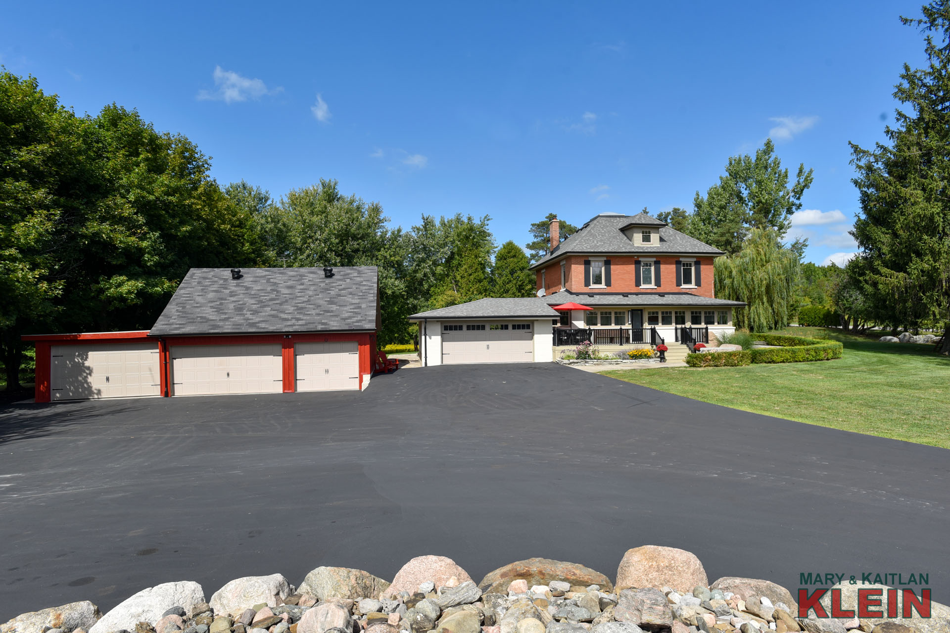
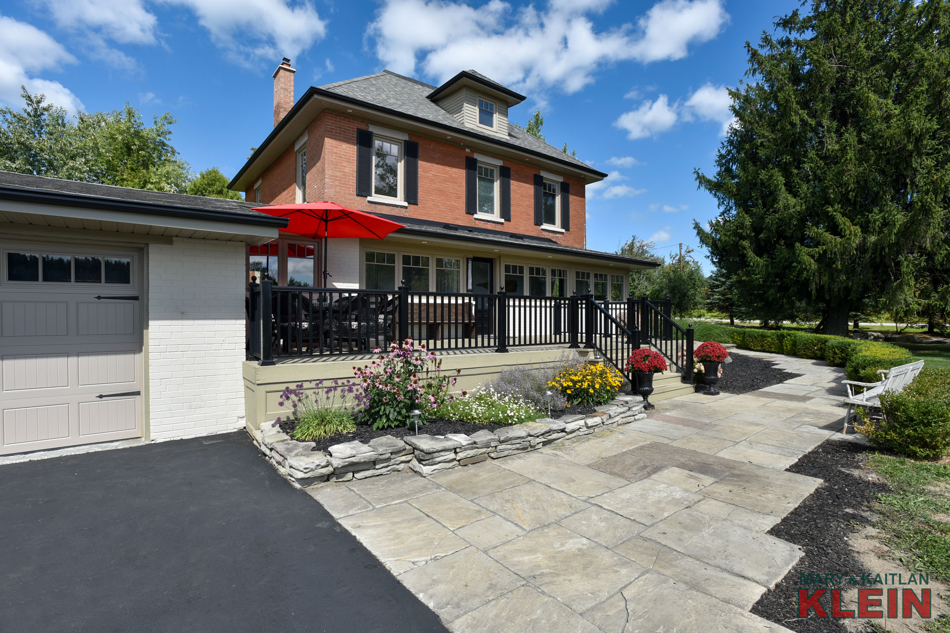
A stone walkway with perennial gardens leads to the generously sized south-facing deck with side entry which is used as the main entry into the home.
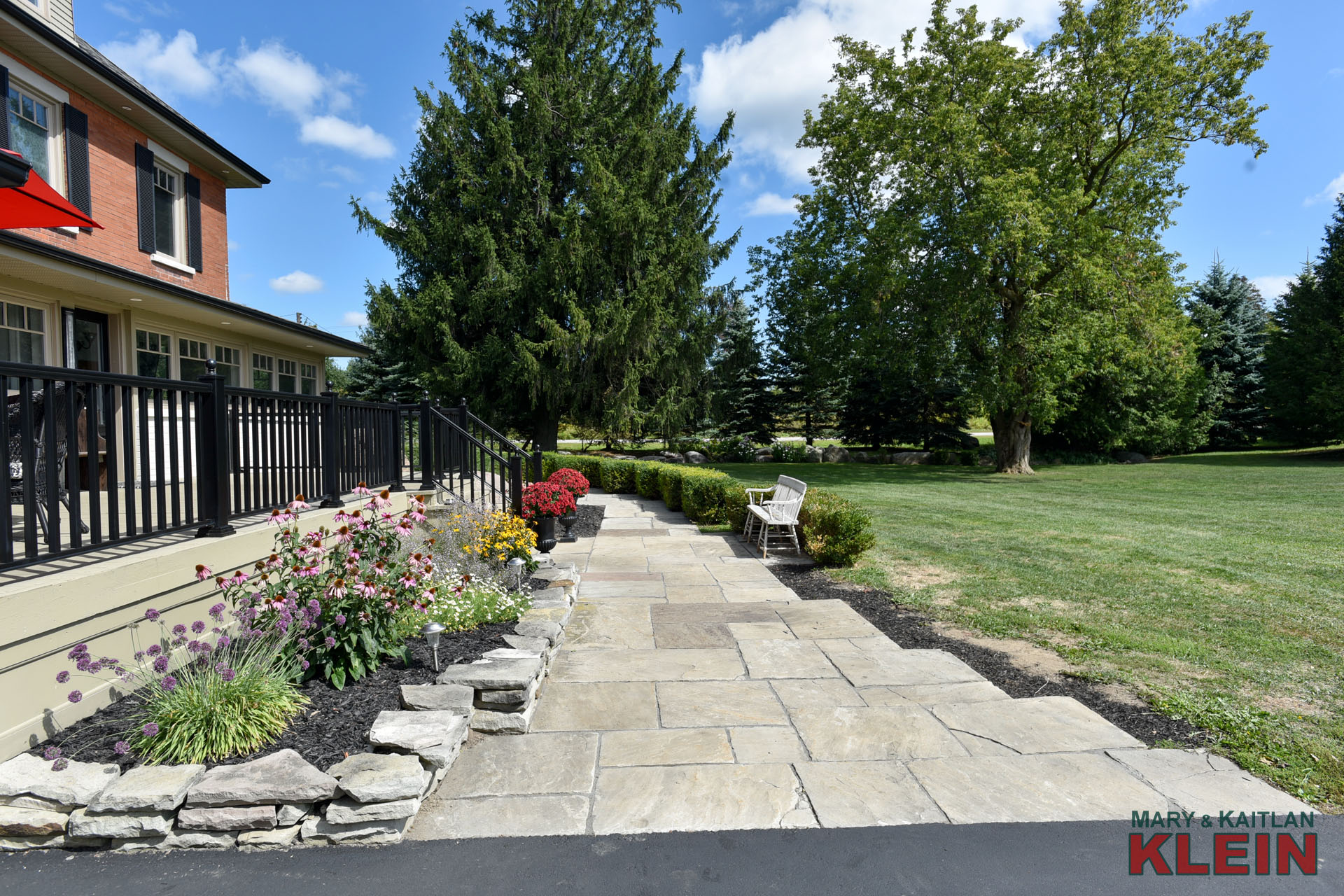
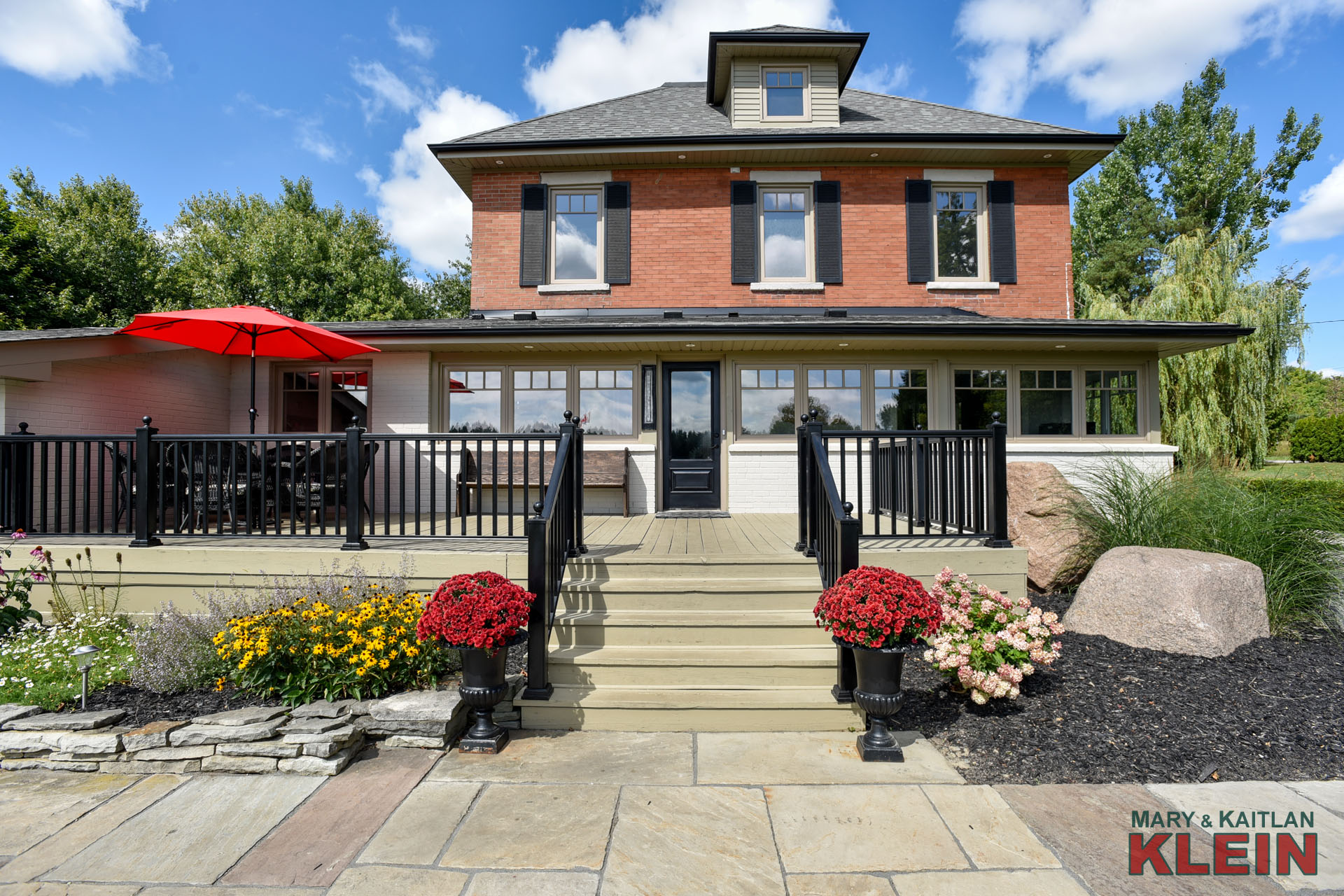
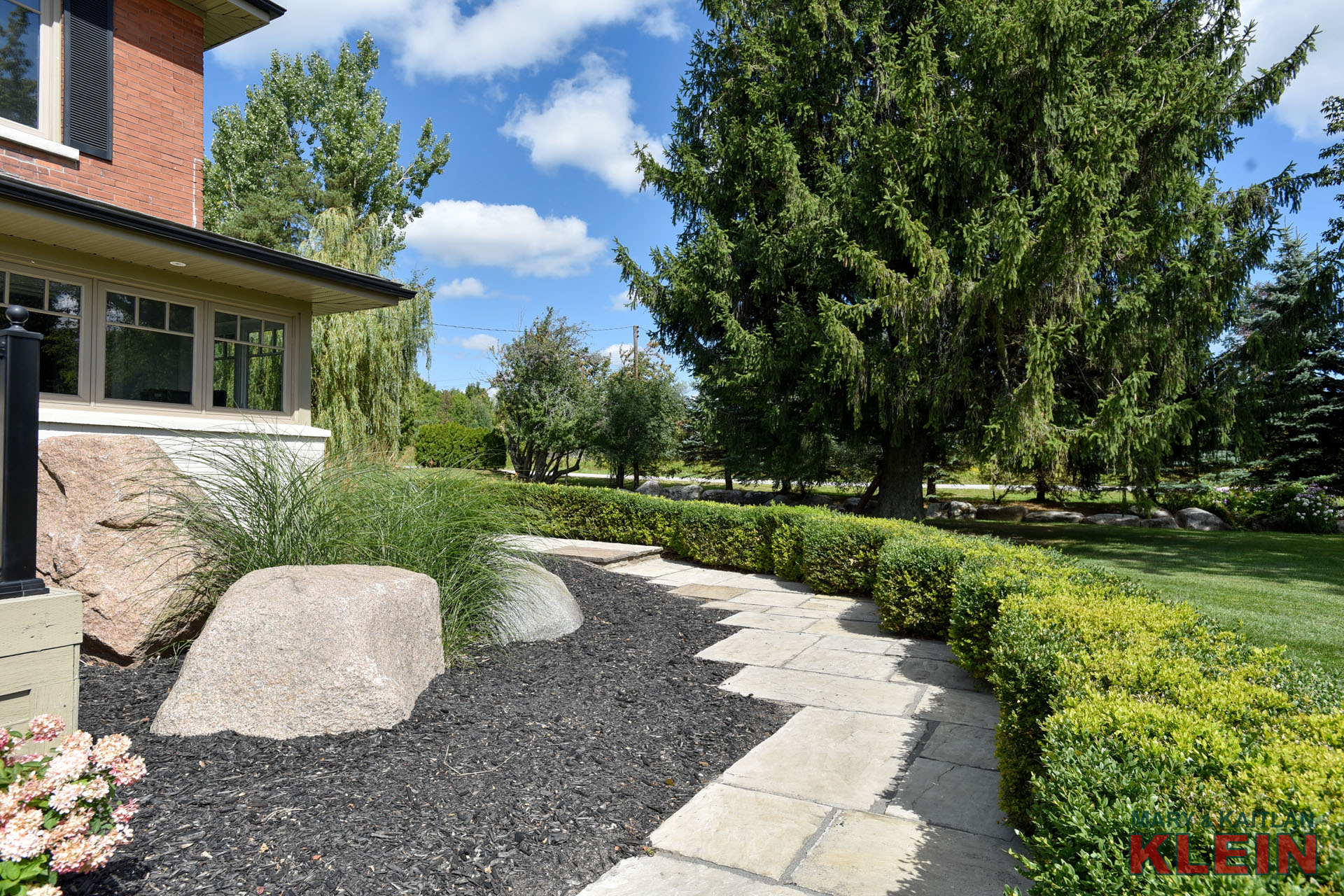
The stone walkway continues to the original front door entry and main foyer with oak hardwood flooring and stairway leading to the second and third levels.
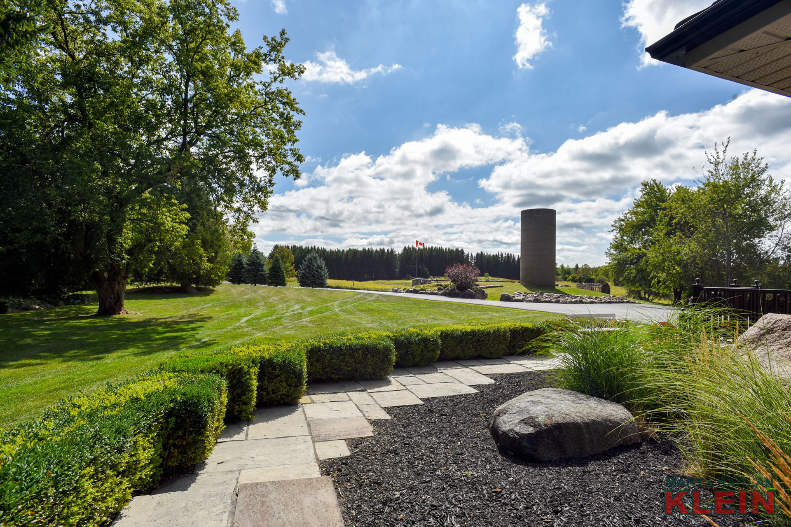
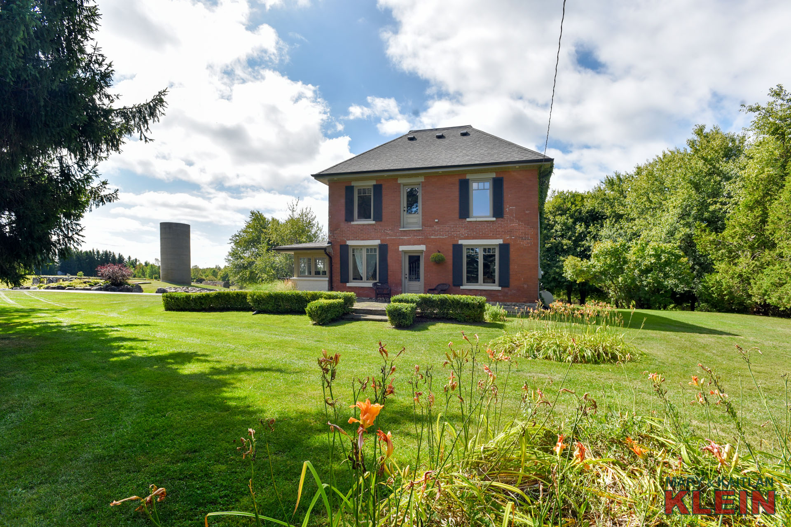
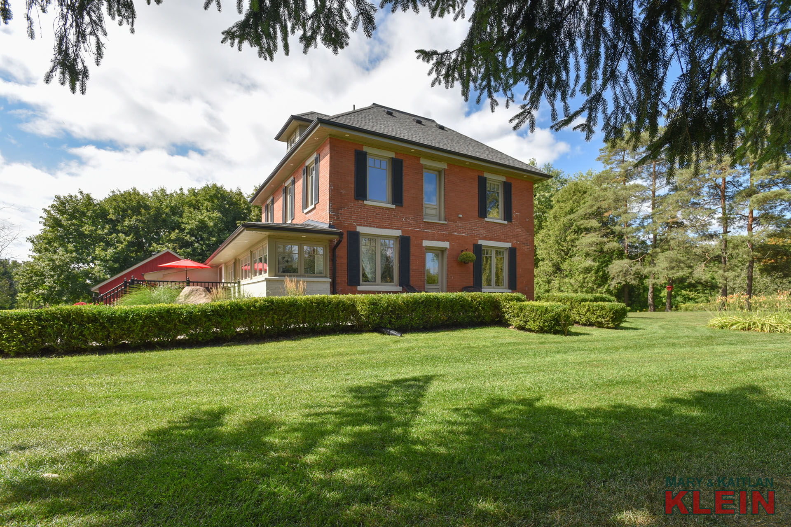
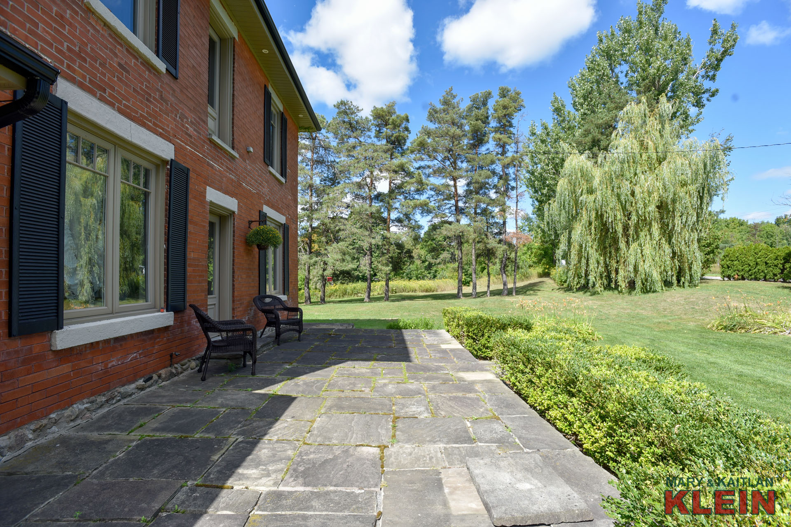
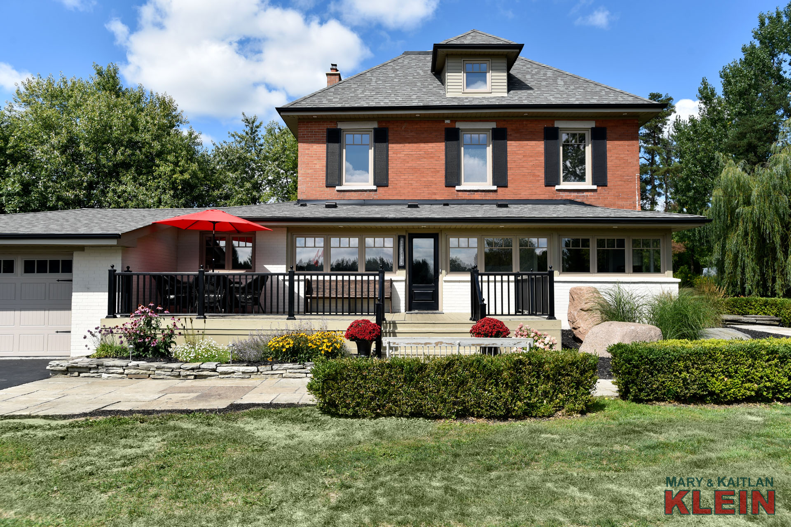
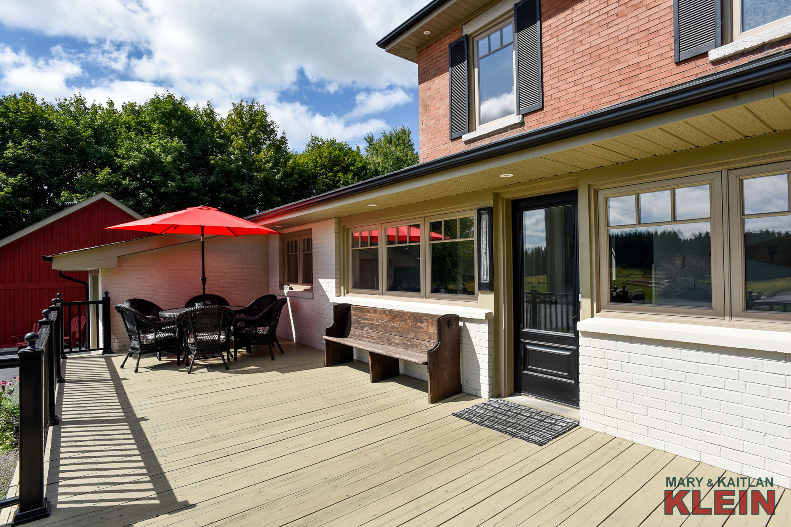
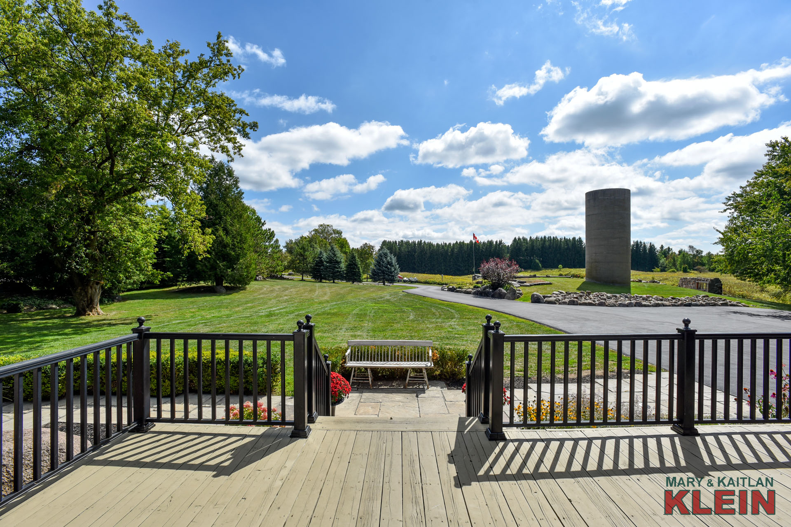
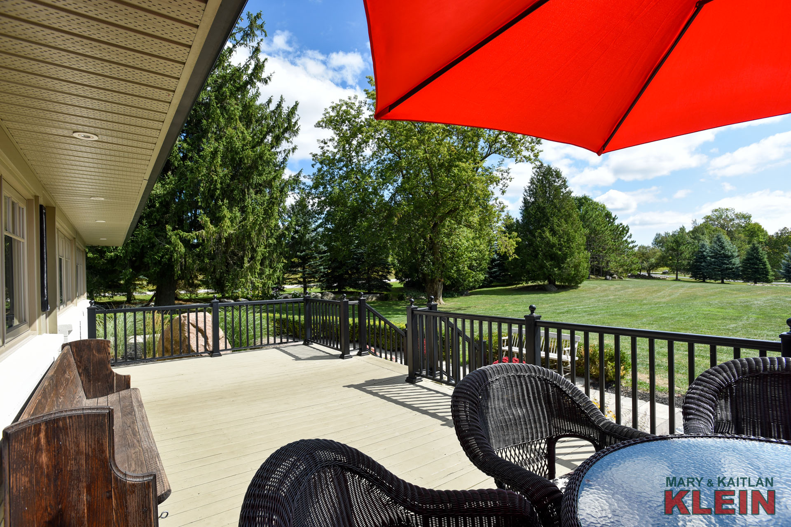
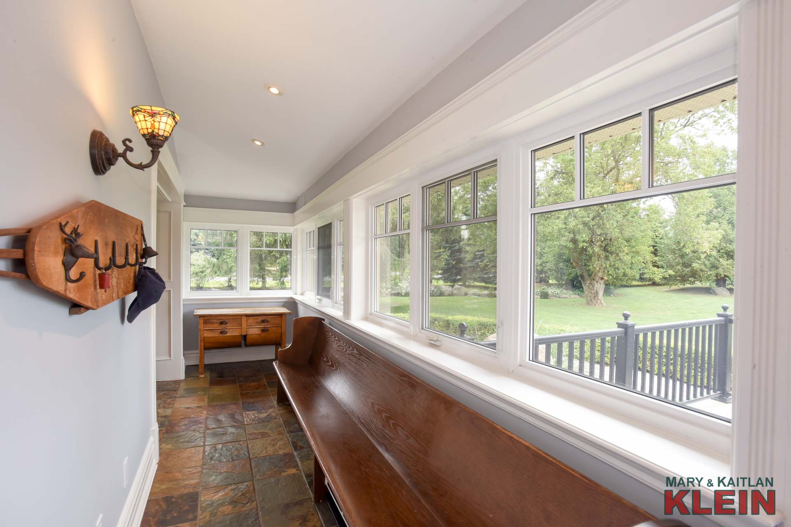
The side entry opens to a Mud Room with bench (negotiable), slate flooring and eight windows overlooking the grounds.
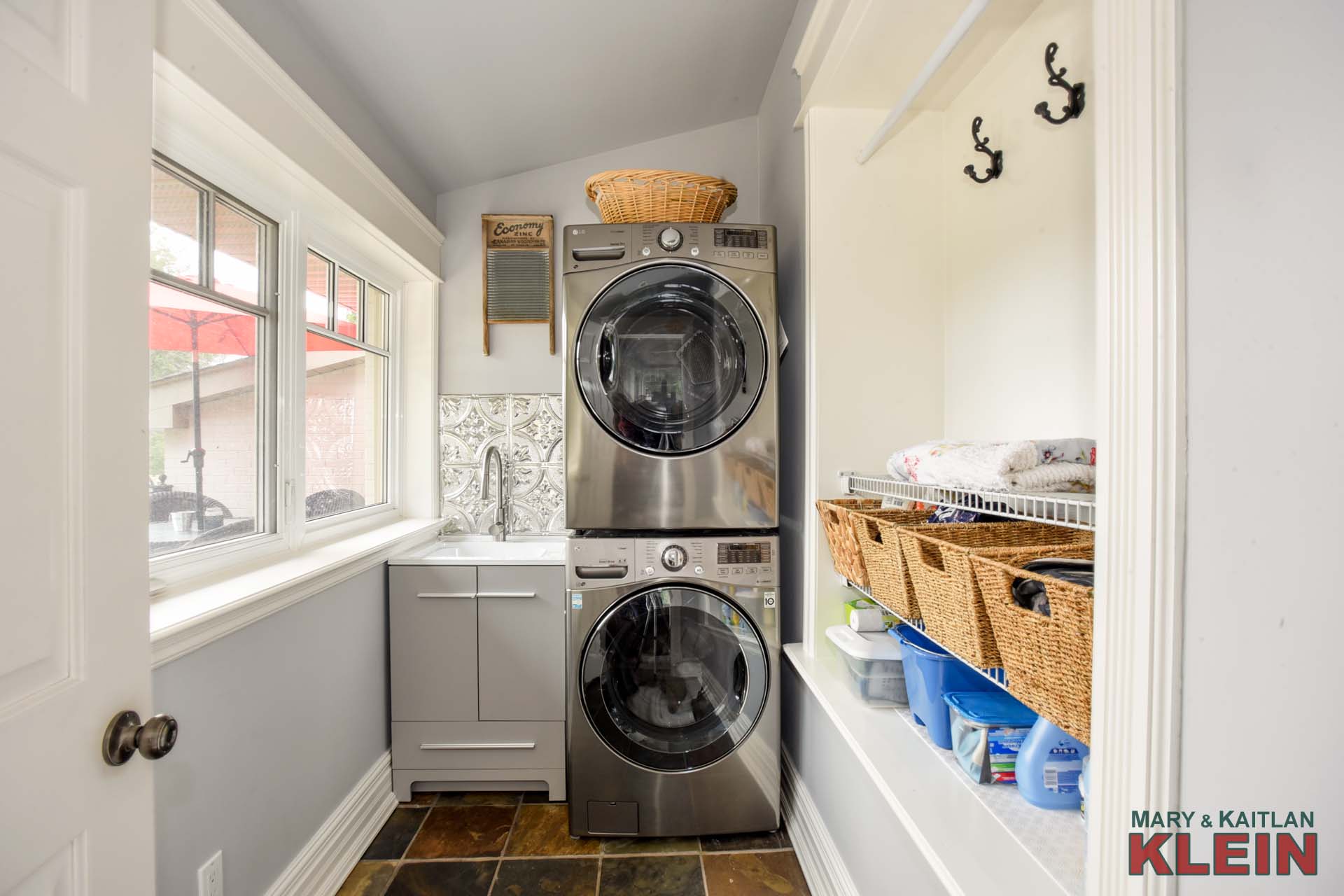
A nearby Laundry Room has a stackable washer & dryer, slate floors, built-in shelving, a laundry tub with tin back-splash and pot lighting.
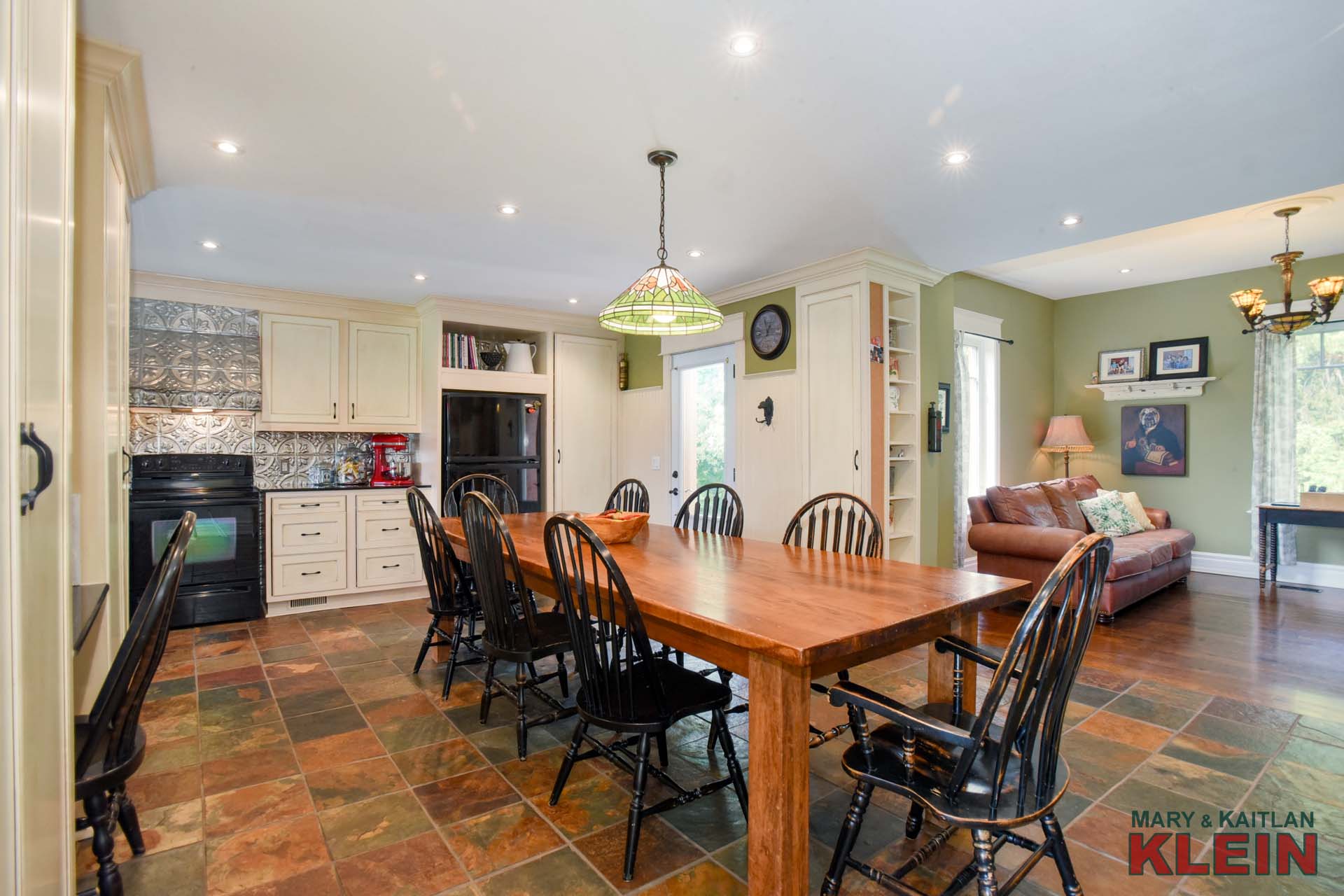
The large eat-in Kitchen is central to the home and has been renovated with two pantries, a desk, granite counter tops with tin back-splash and hood fan, a farmer’s sink overlooking the side yard, bead board accents, pot lighting, slate flooring and walkout to the newer rear deck.
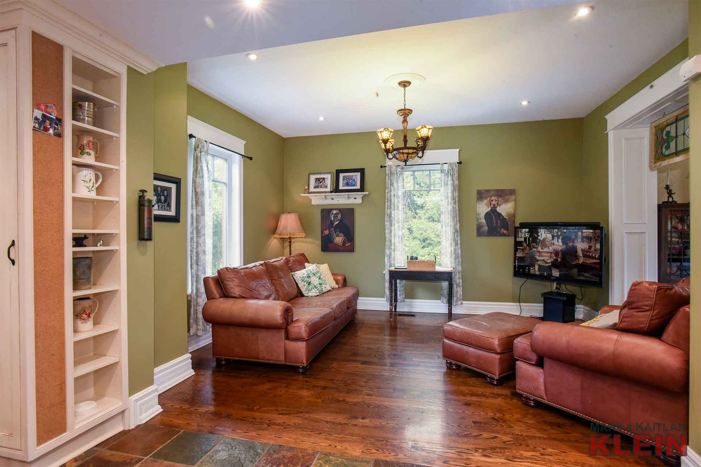
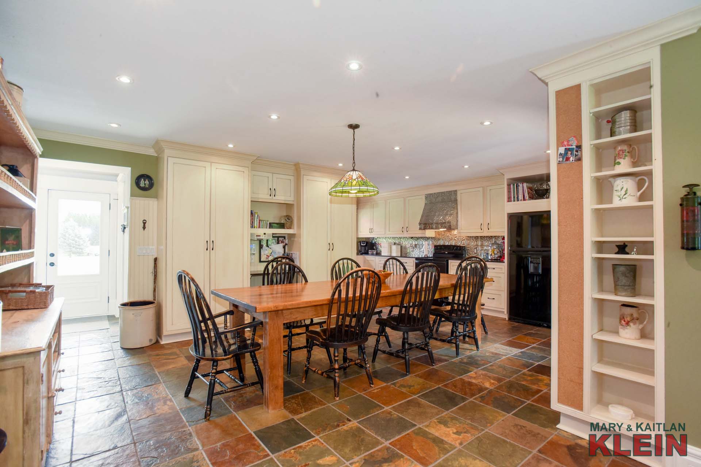
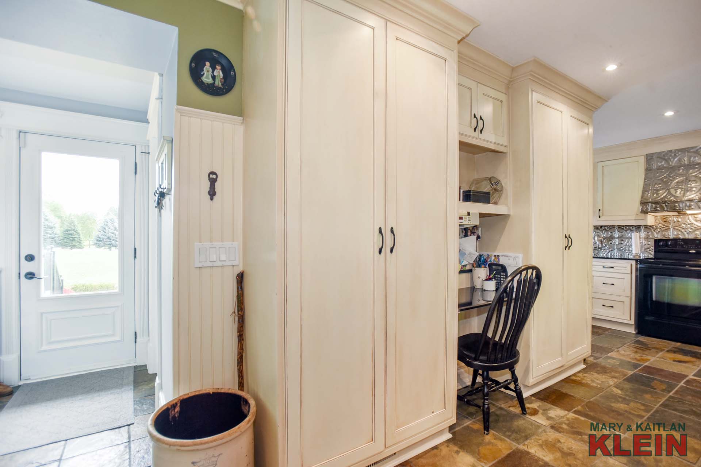
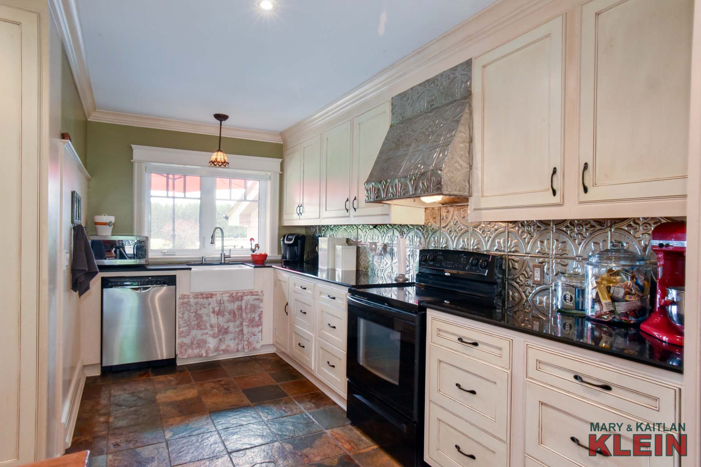
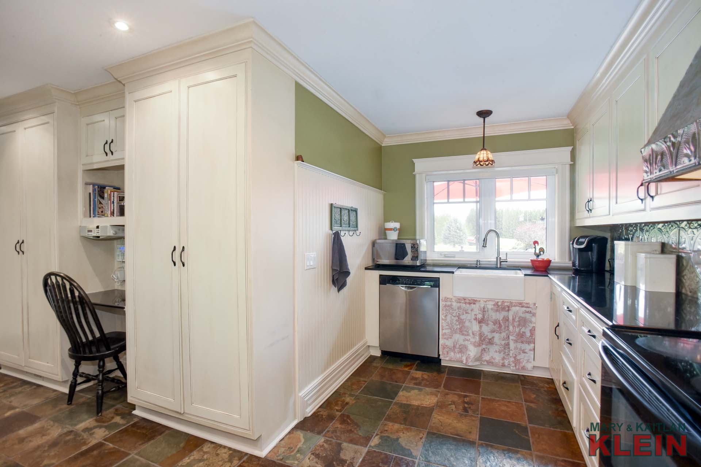
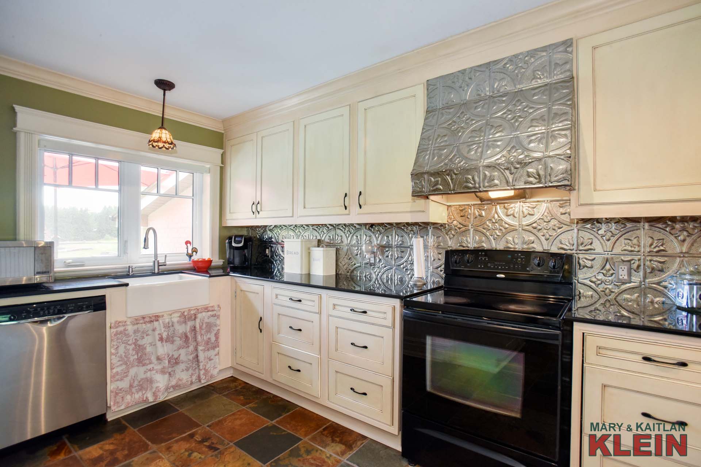
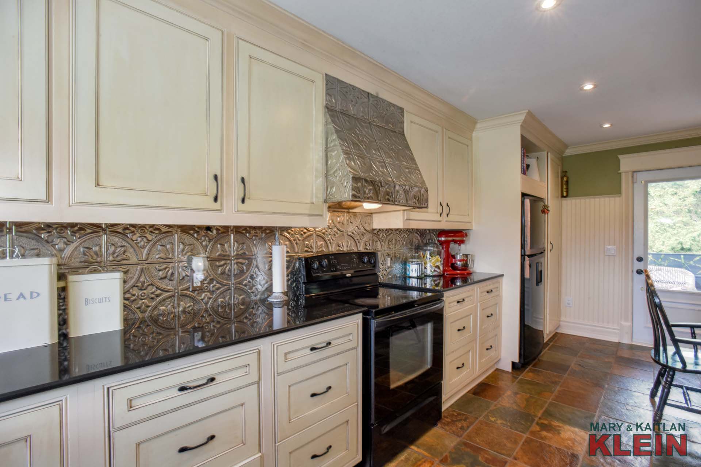
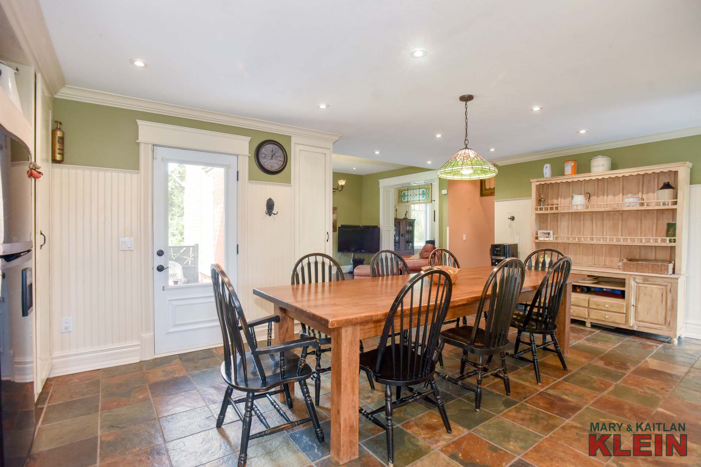
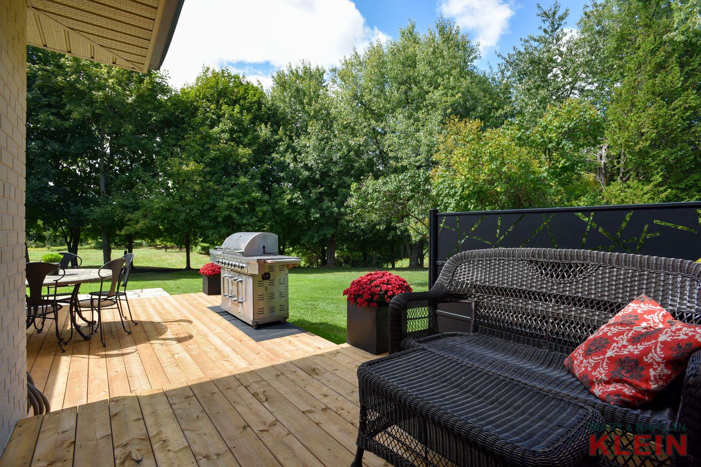
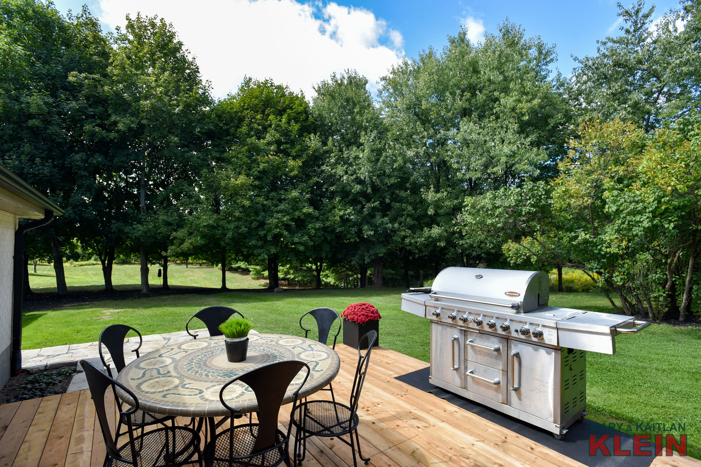
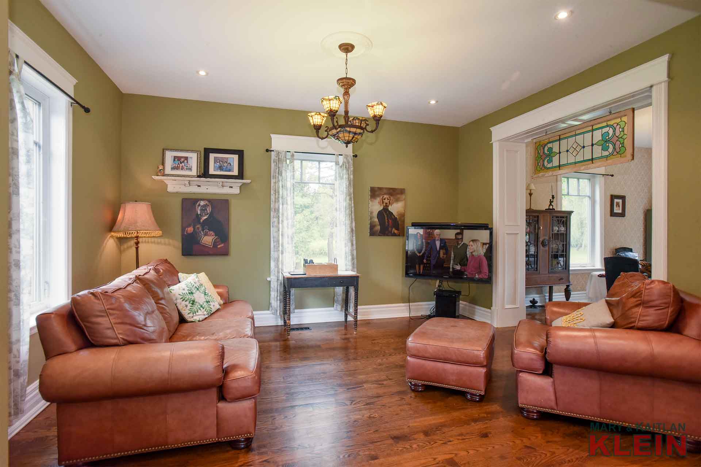
The Living Room is open with the Kitchen and has oak hardwood flooring and pot lighting.
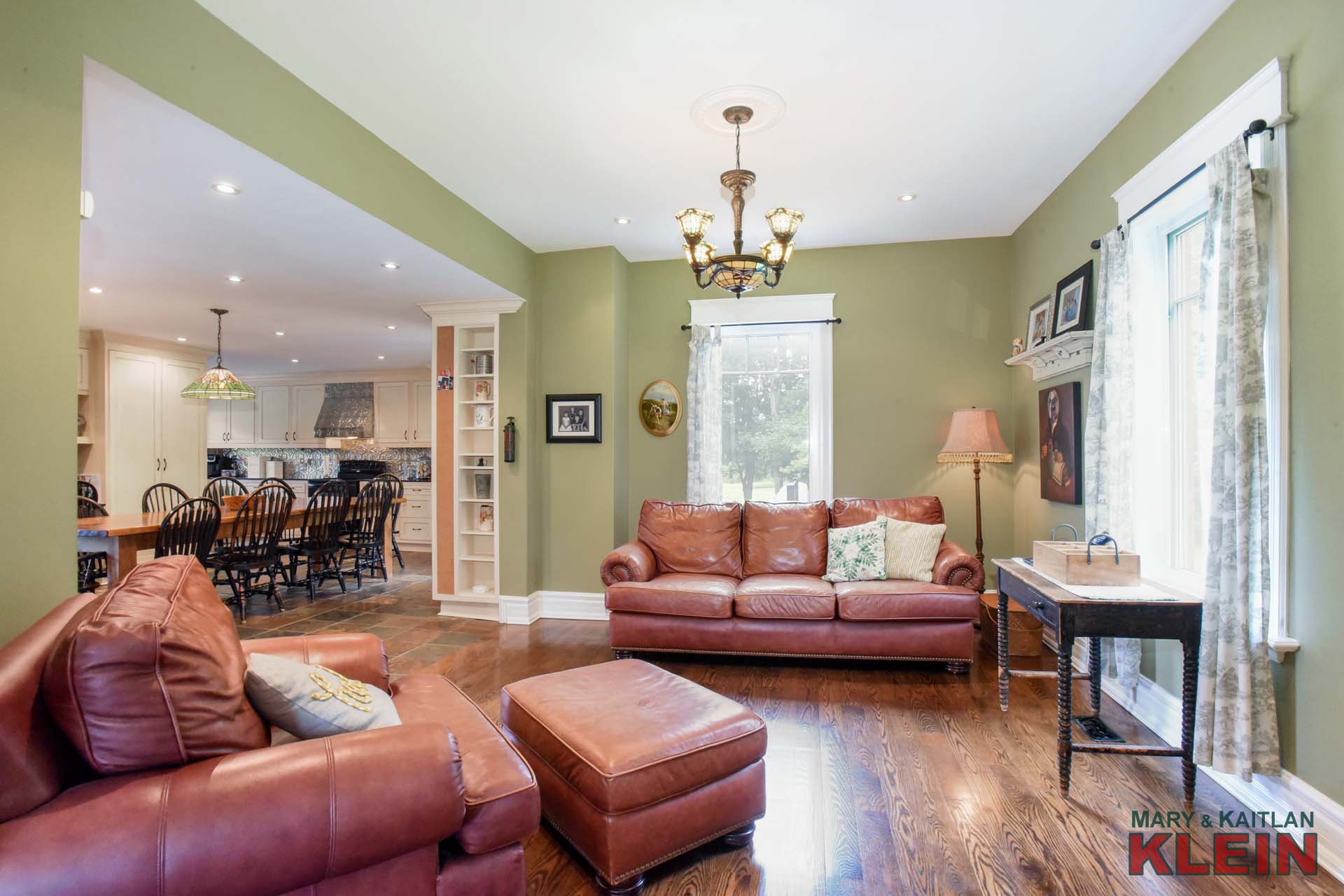
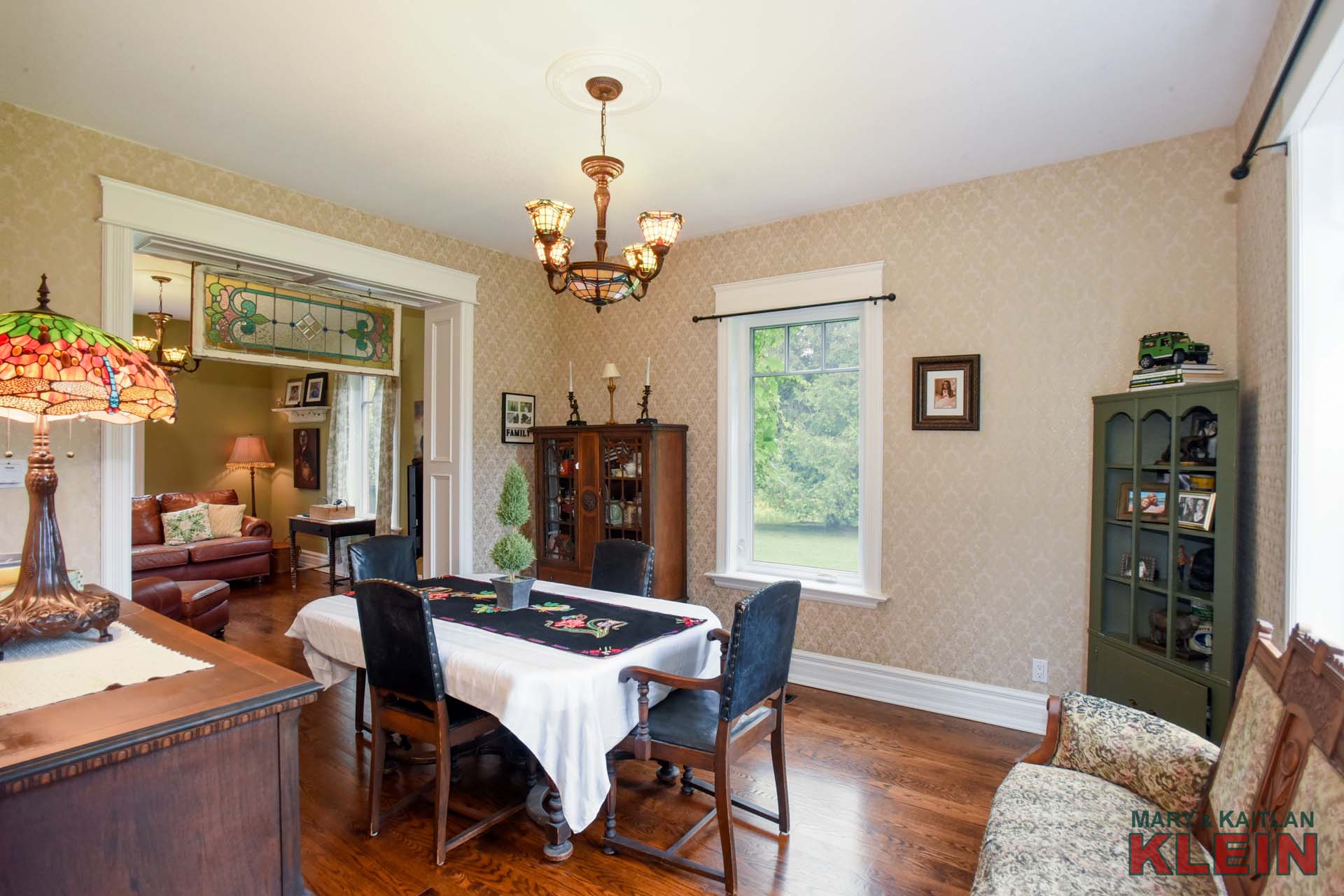
A formal Dining Room is open with the Living Room.
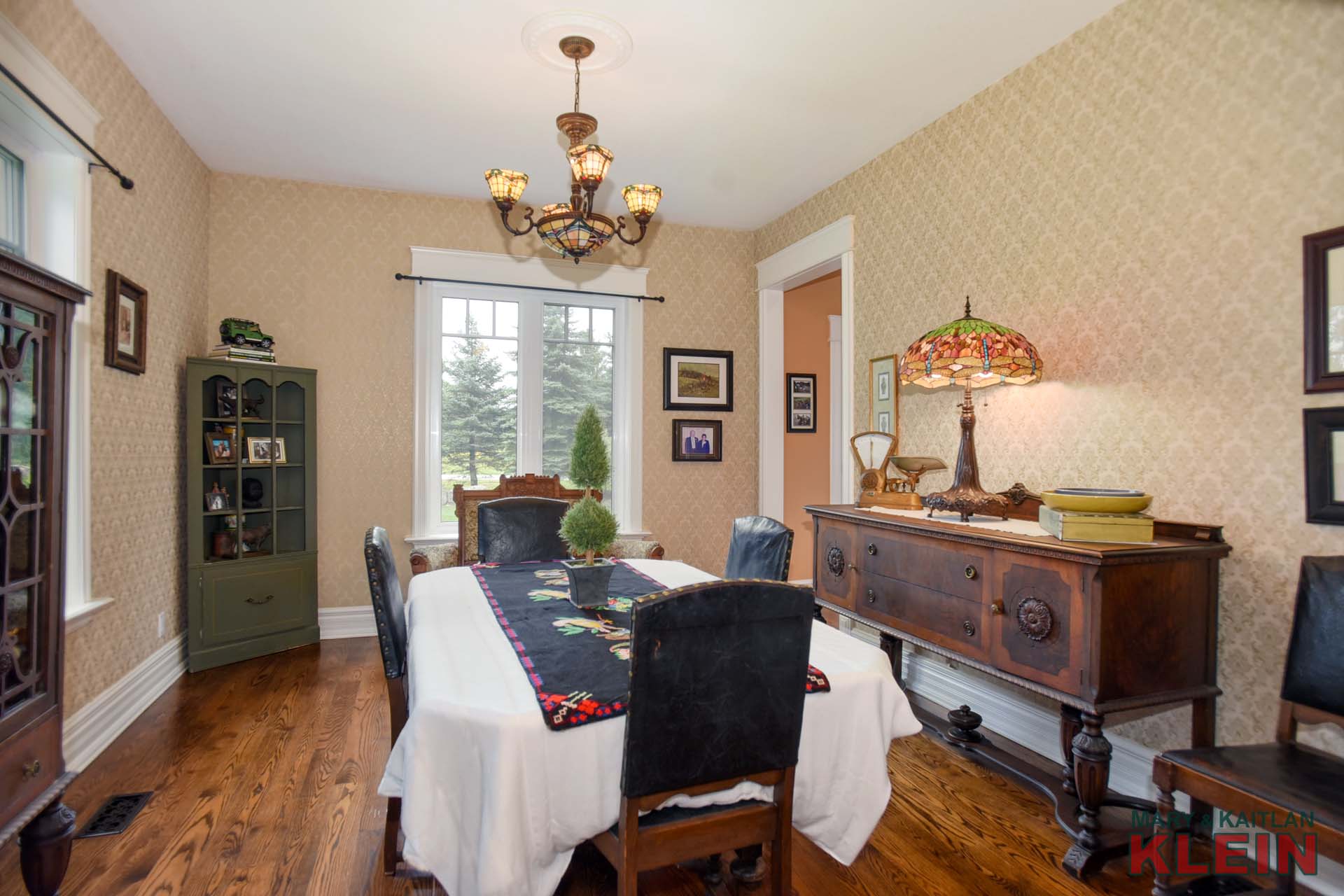
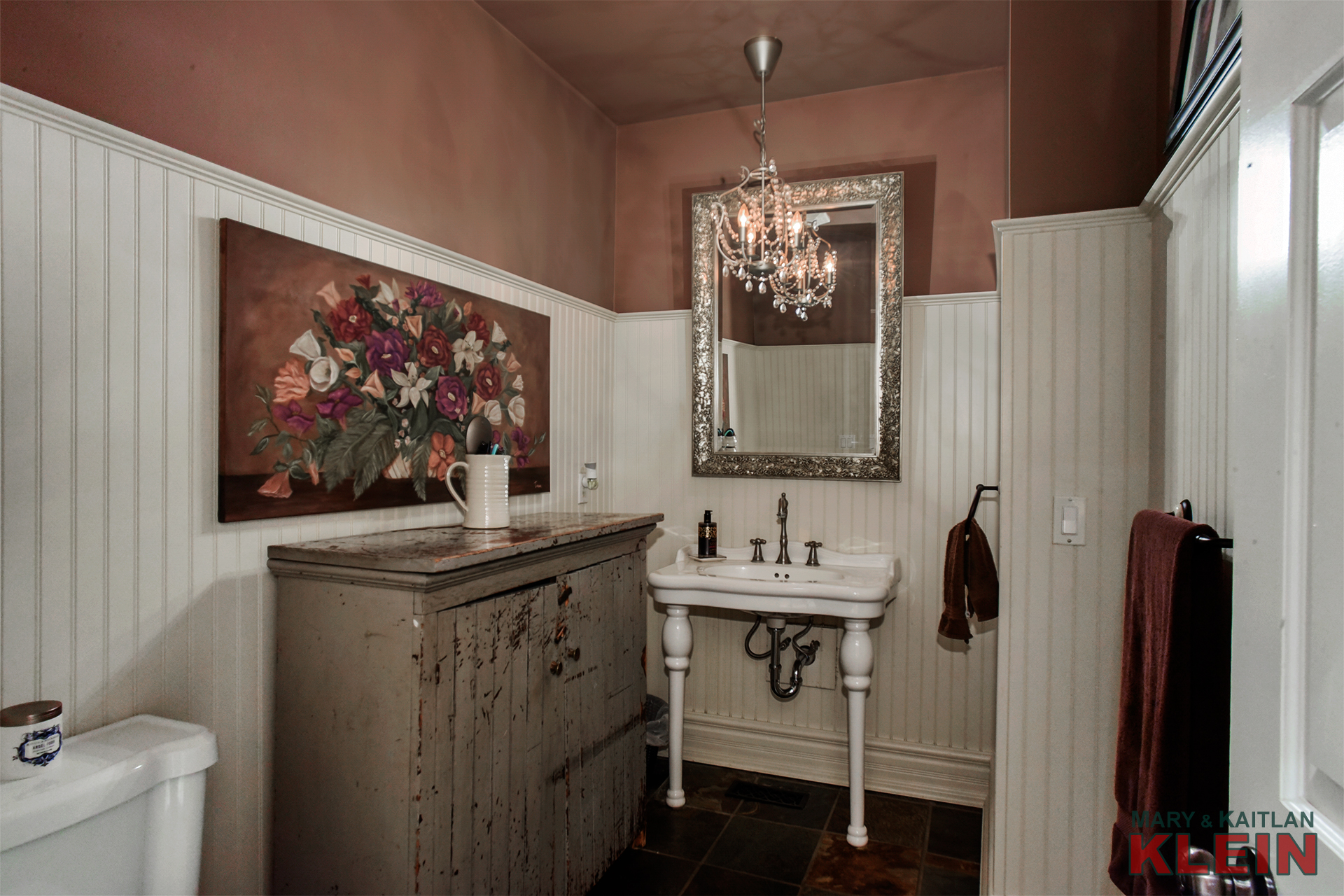
There is a lovely main floor Powder Room with a pedestal sink, slate floors and bead-board accents.
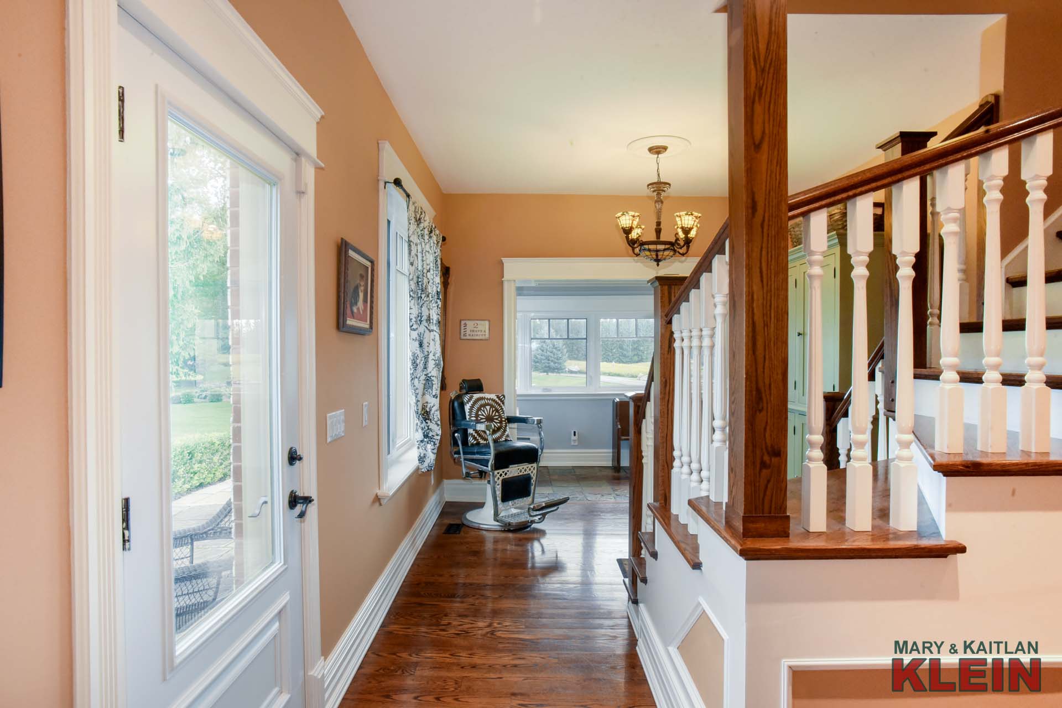
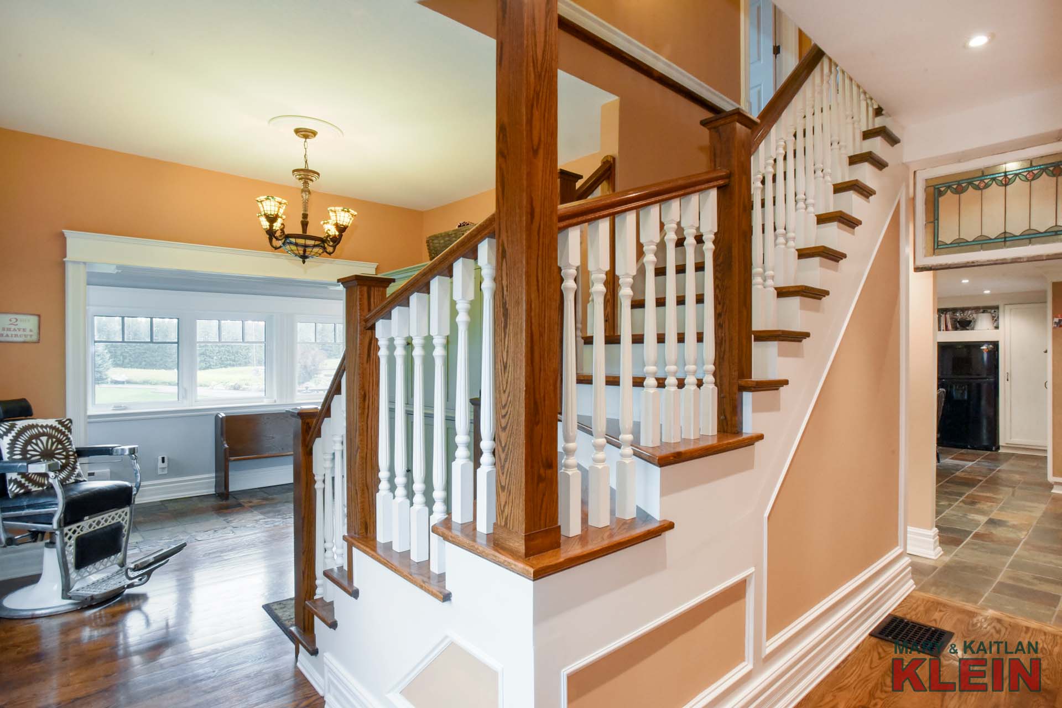
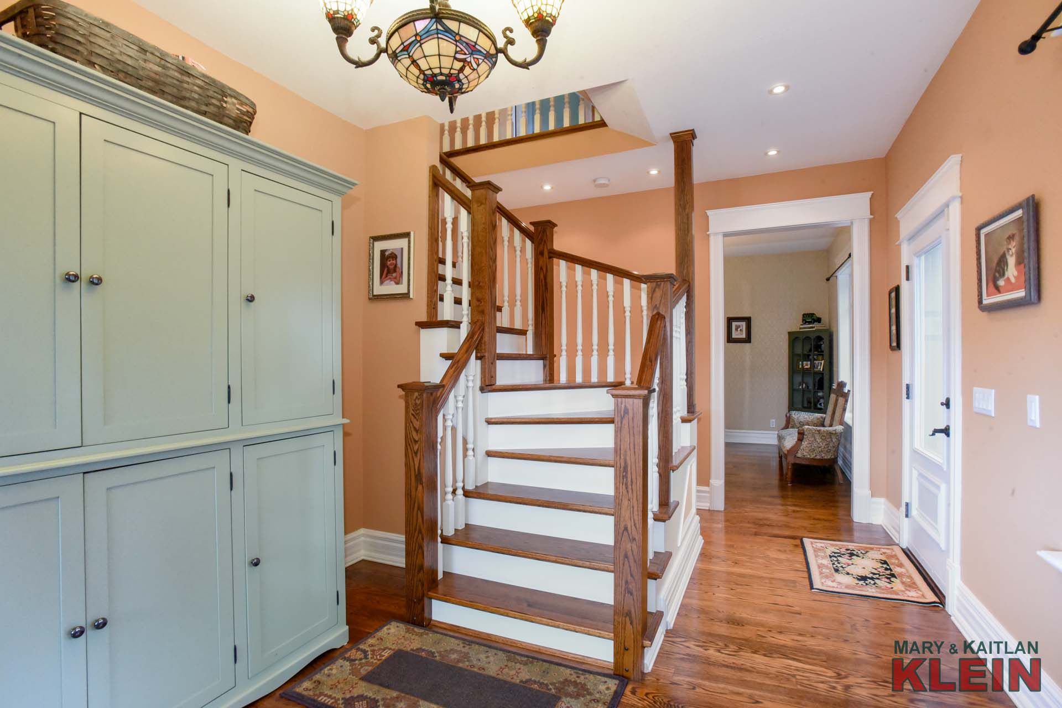
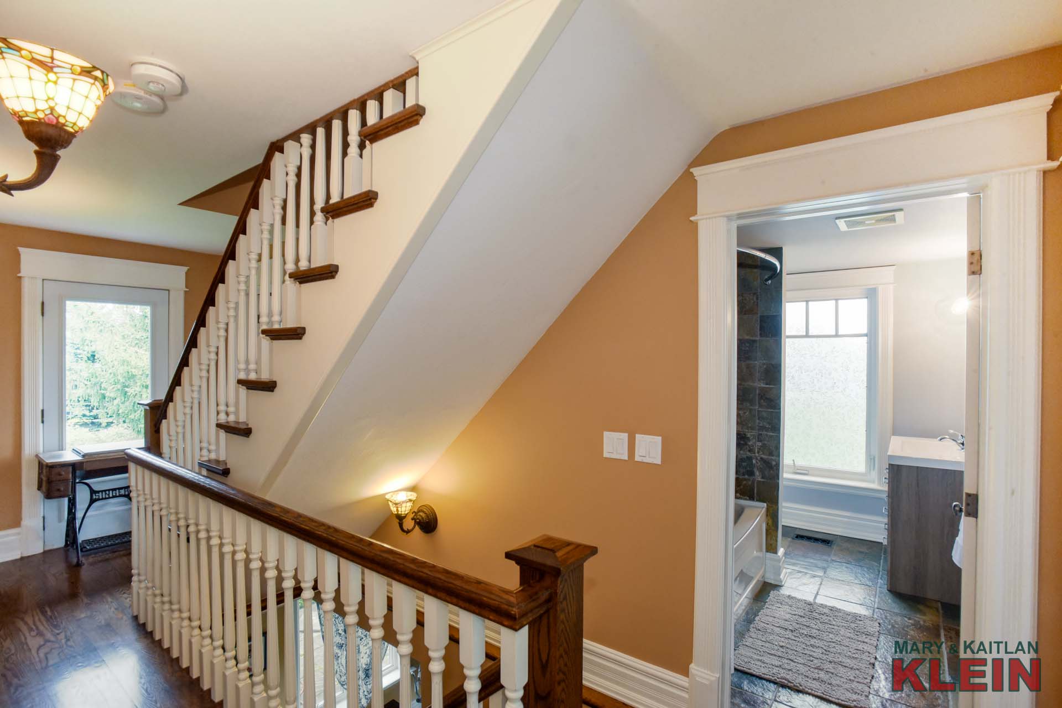
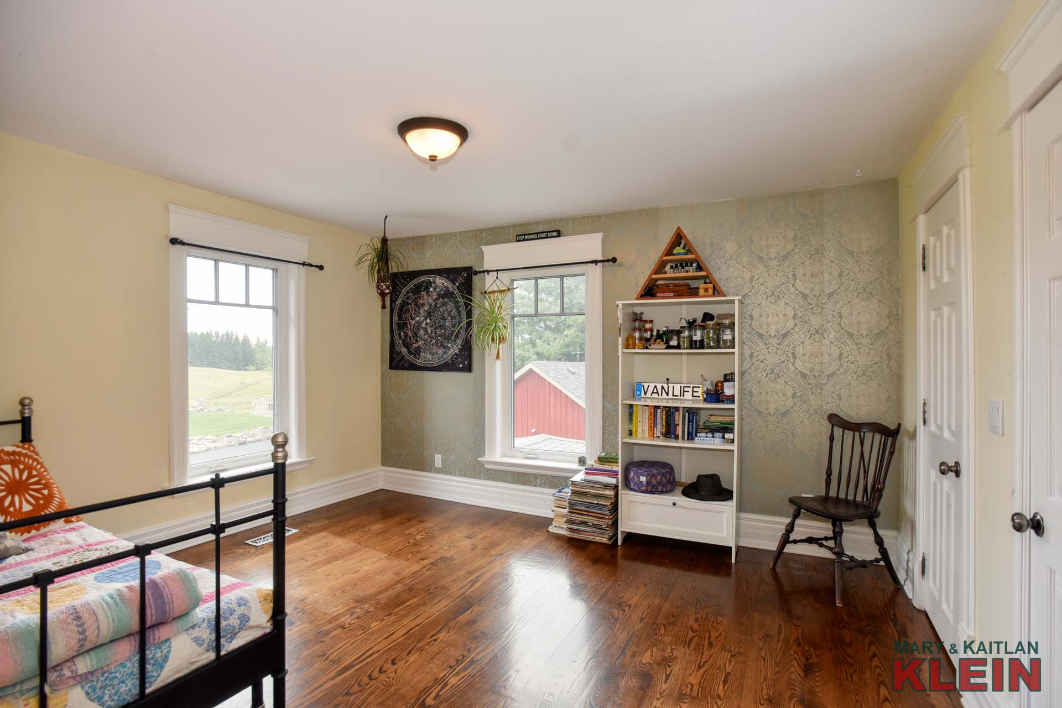
The second level has 4 Bedrooms, all with oak hardwood, high baseboards, wide trims, freshly painted and decorated. A 4-piece Main Bathroom is flooded with natural light and has slate flooring.
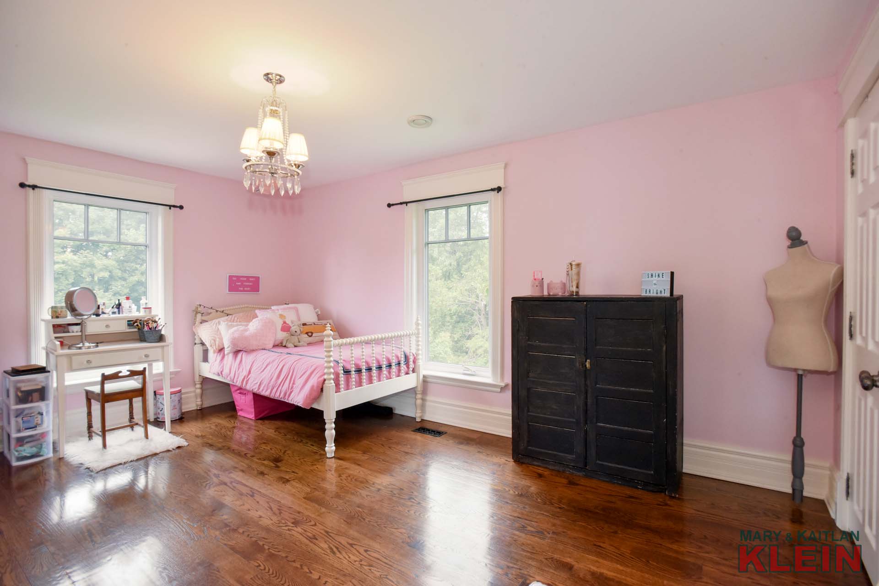
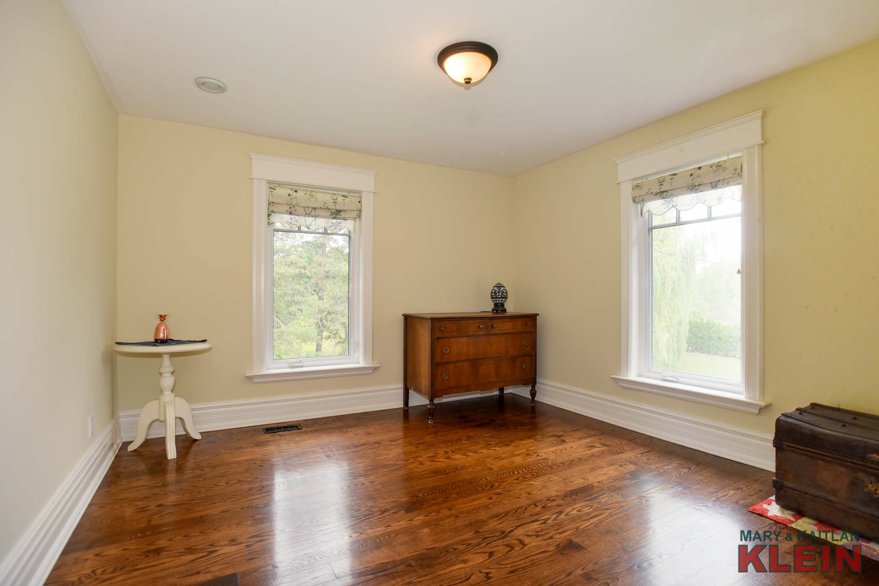
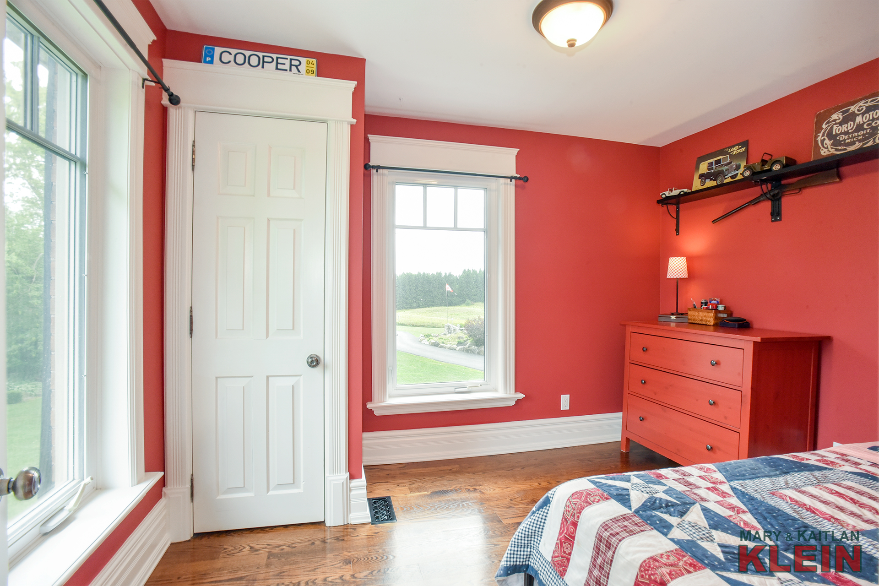
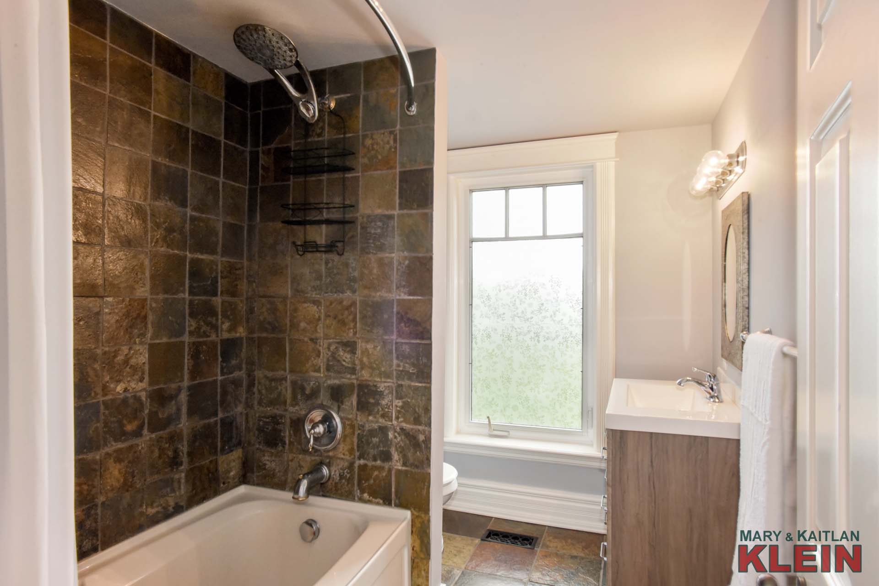
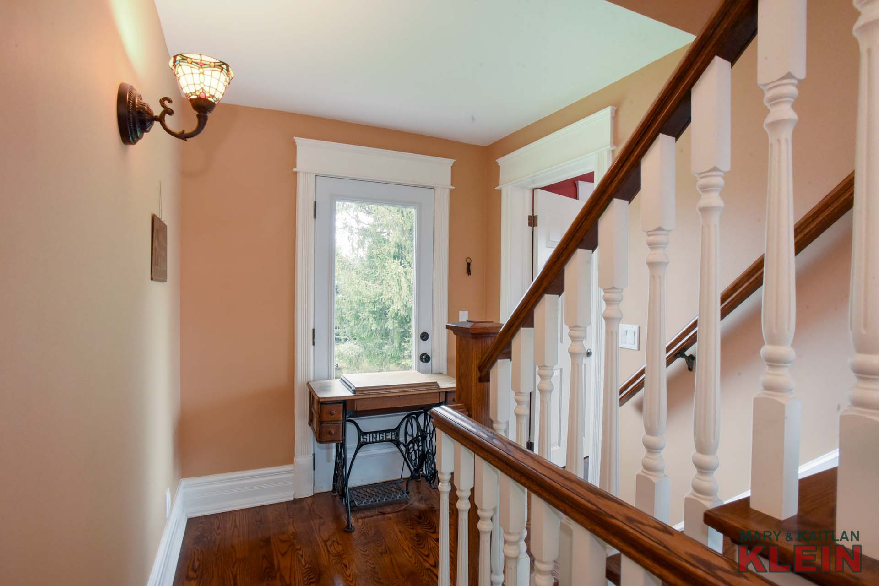
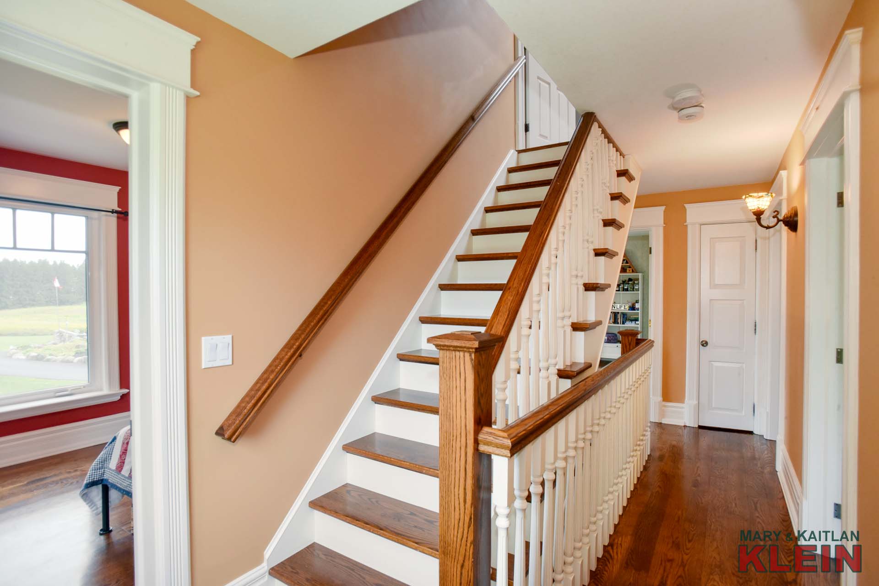
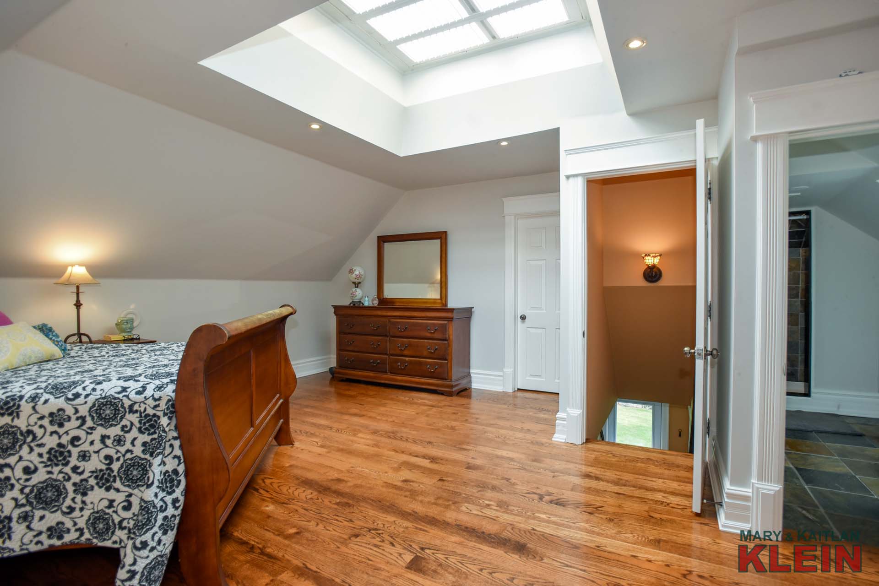
The third level has been finished into the Master Bedroom with a skylight, pot lighting, hardwood floors and walk-in closet. A newly finished 3-piece Ensuite has slate floors.
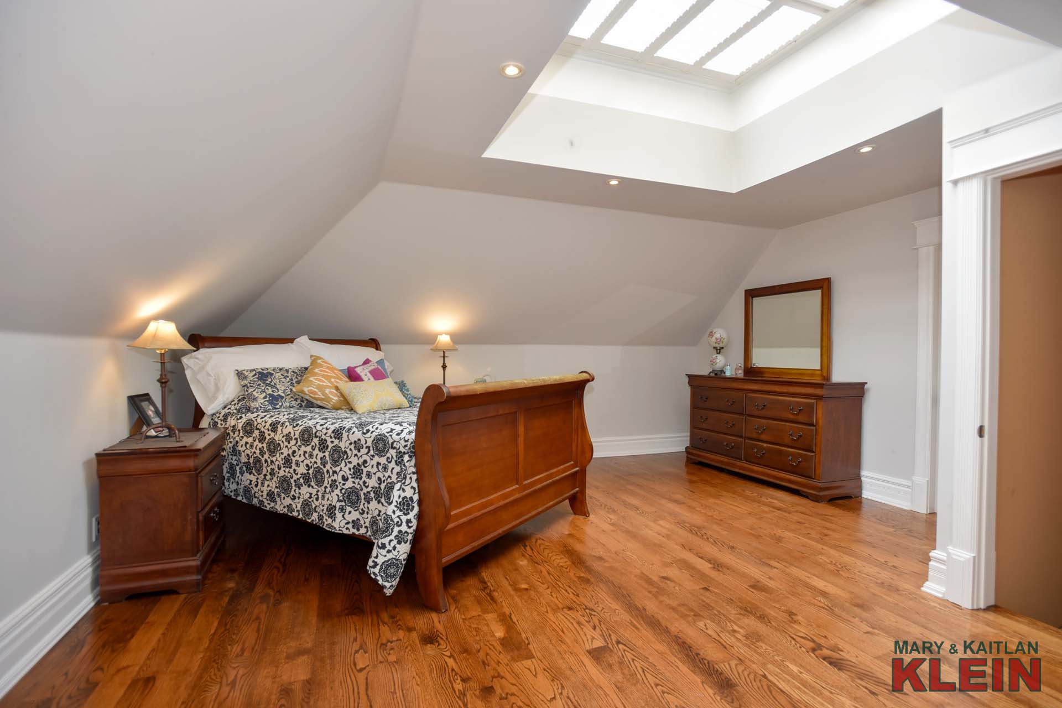
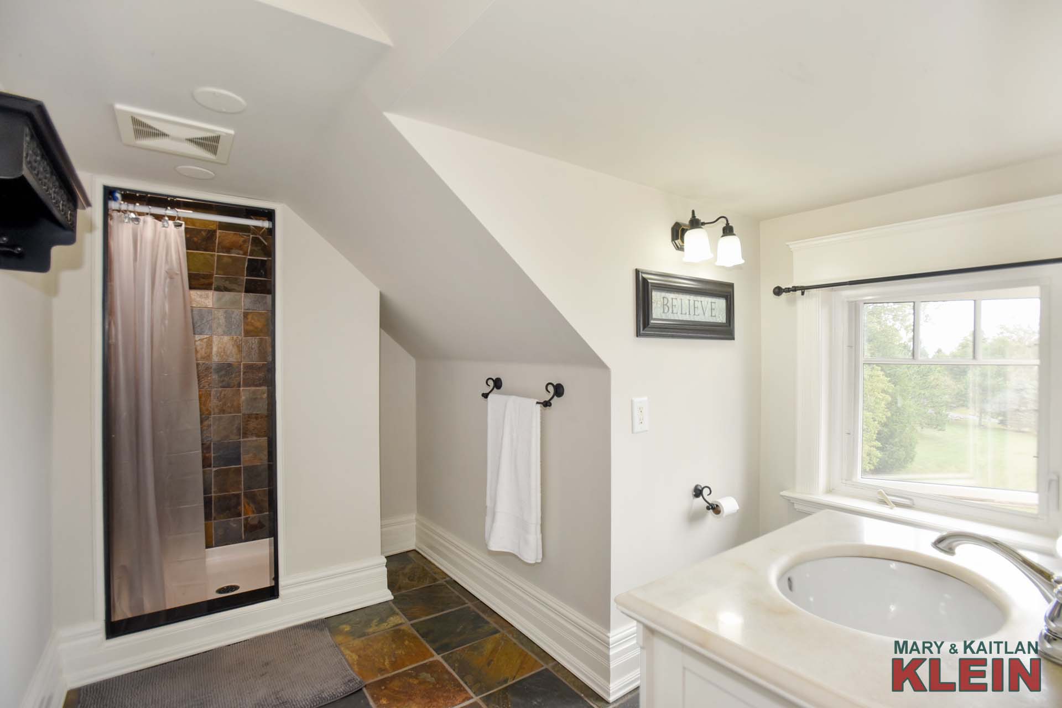
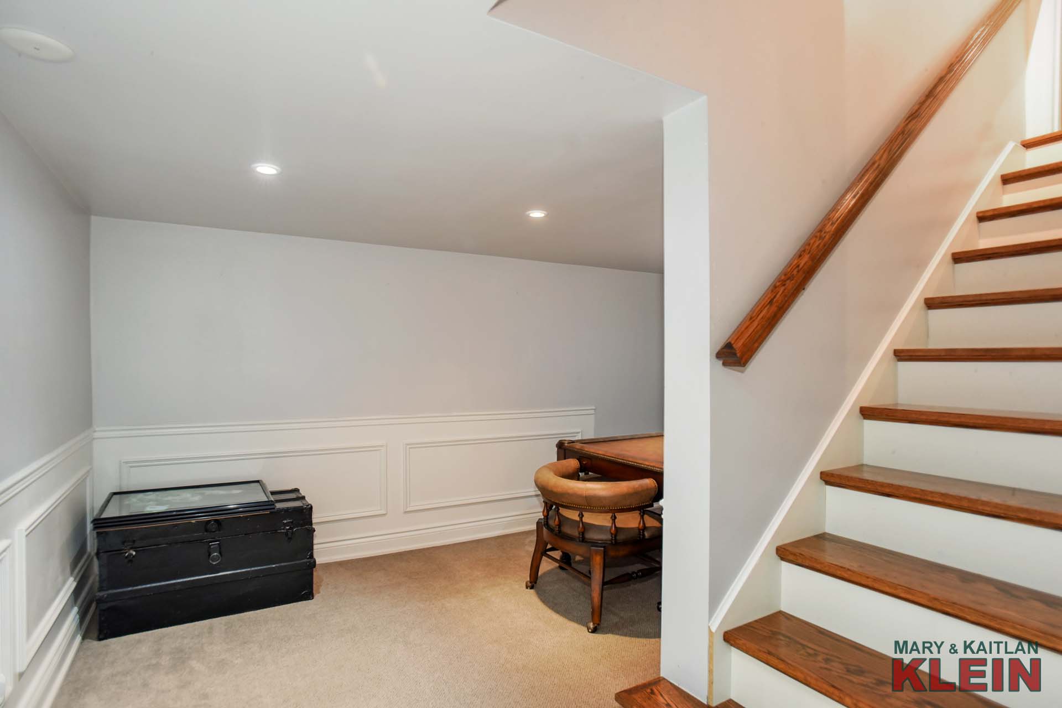
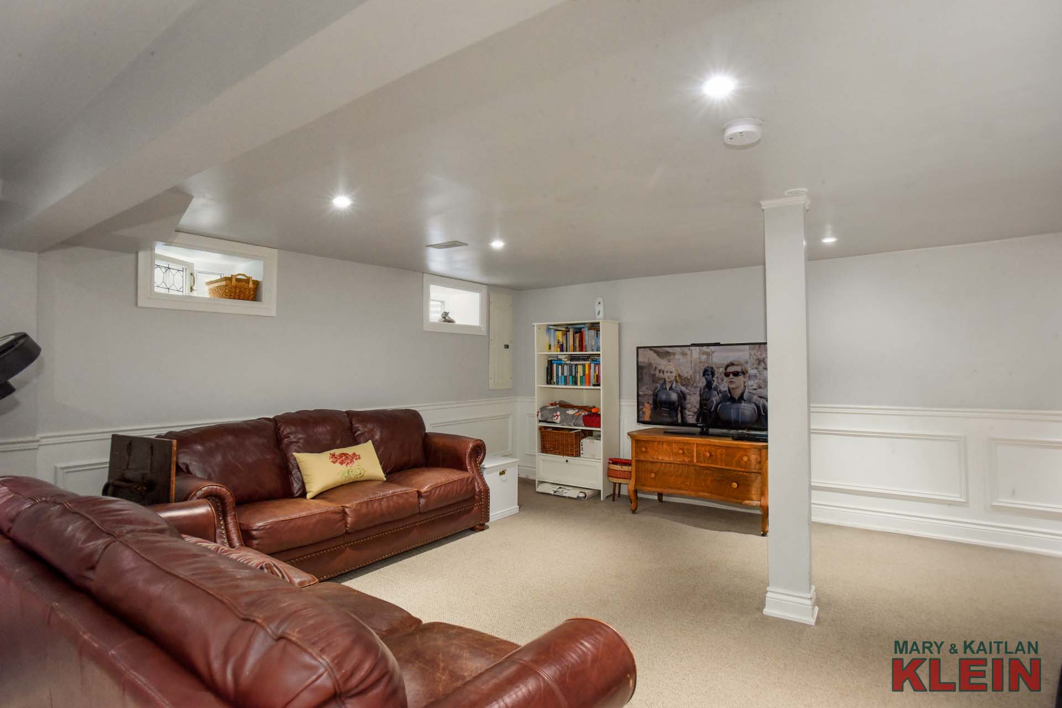
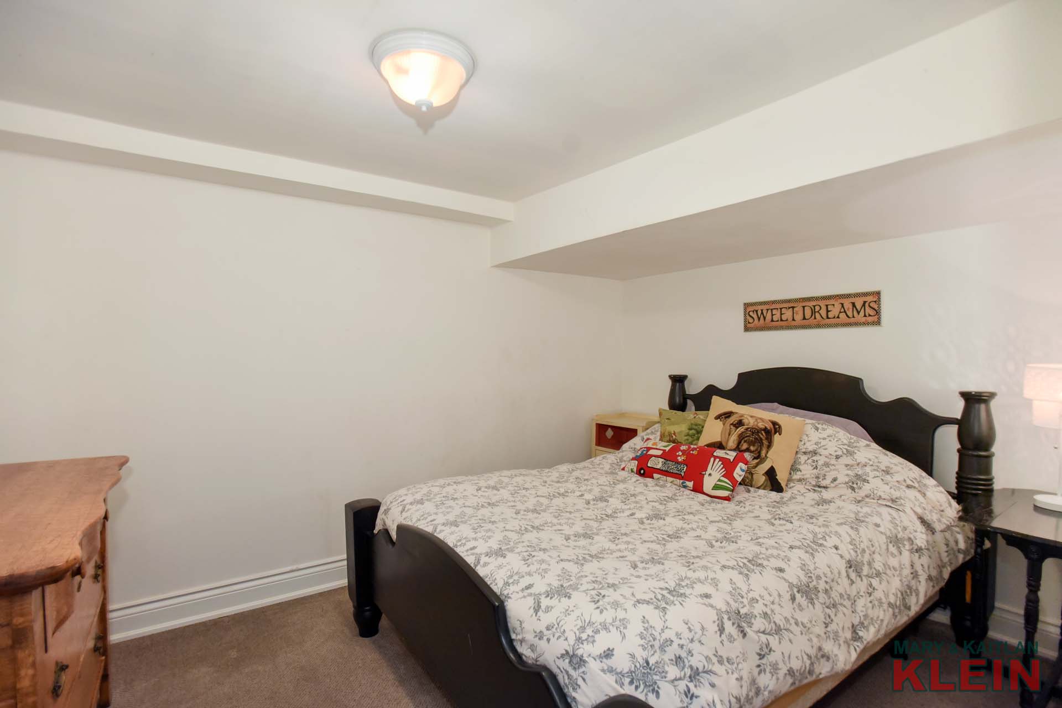
Construction was done in the Basement with the addition of spray foam insulation and new 2” x 6” construction for all walls. Oak stairs lead to the Basement where there is a newly created Rec & Games Room with new wainscoting, pot lighting, broadloom, 2 above-ground windows, and an office or den. A storage area with porcelain tile has stairs up to the garage. The utility room is off the Rec Room.
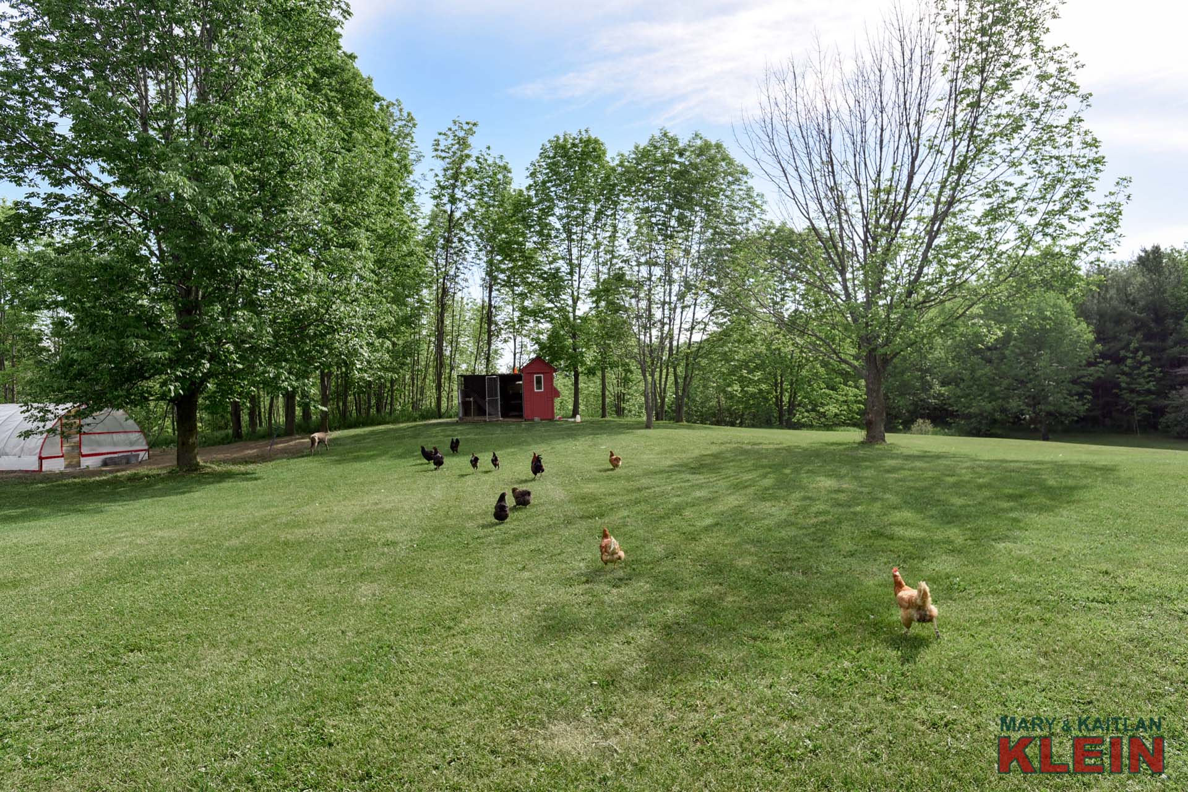
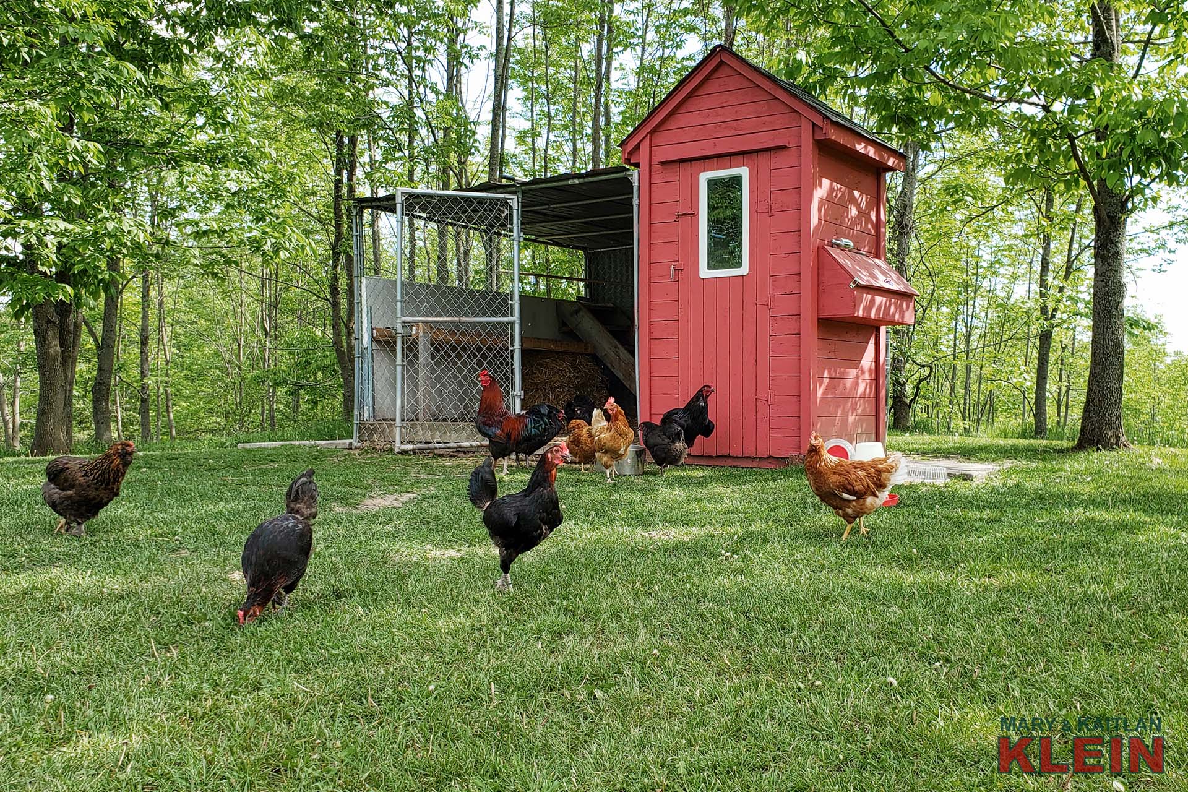
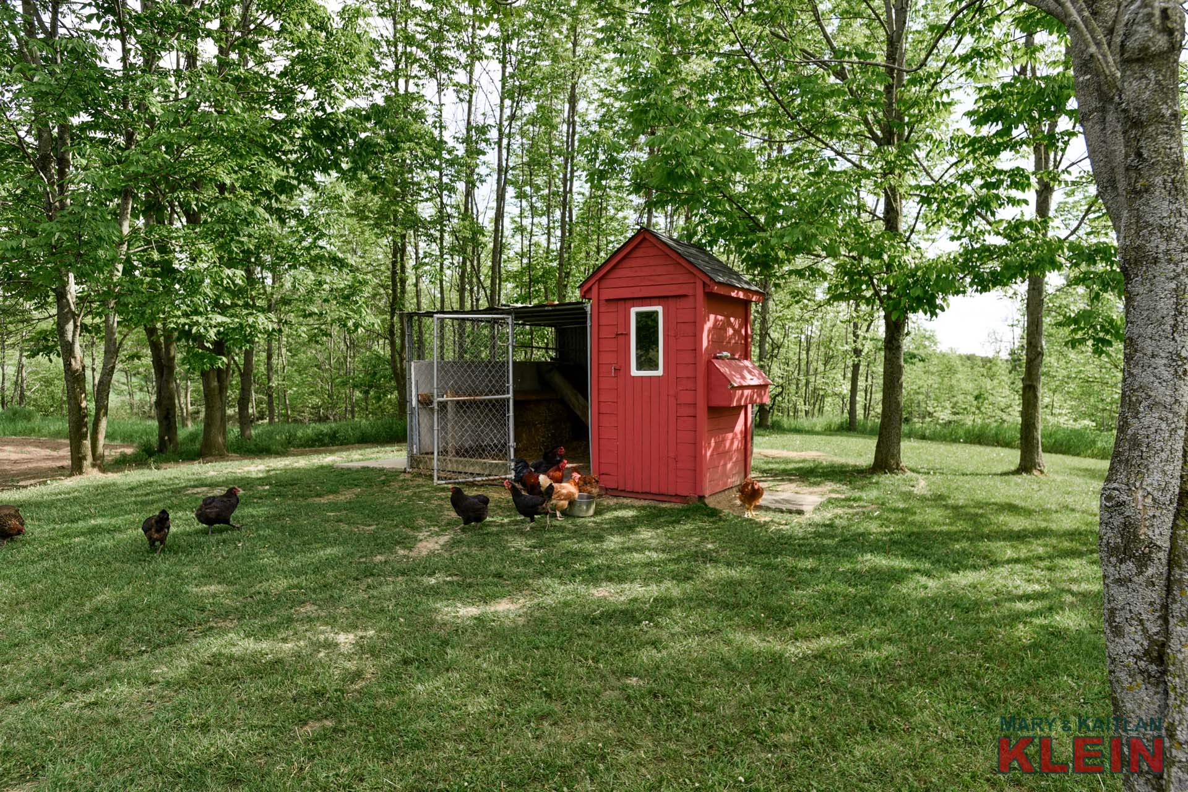
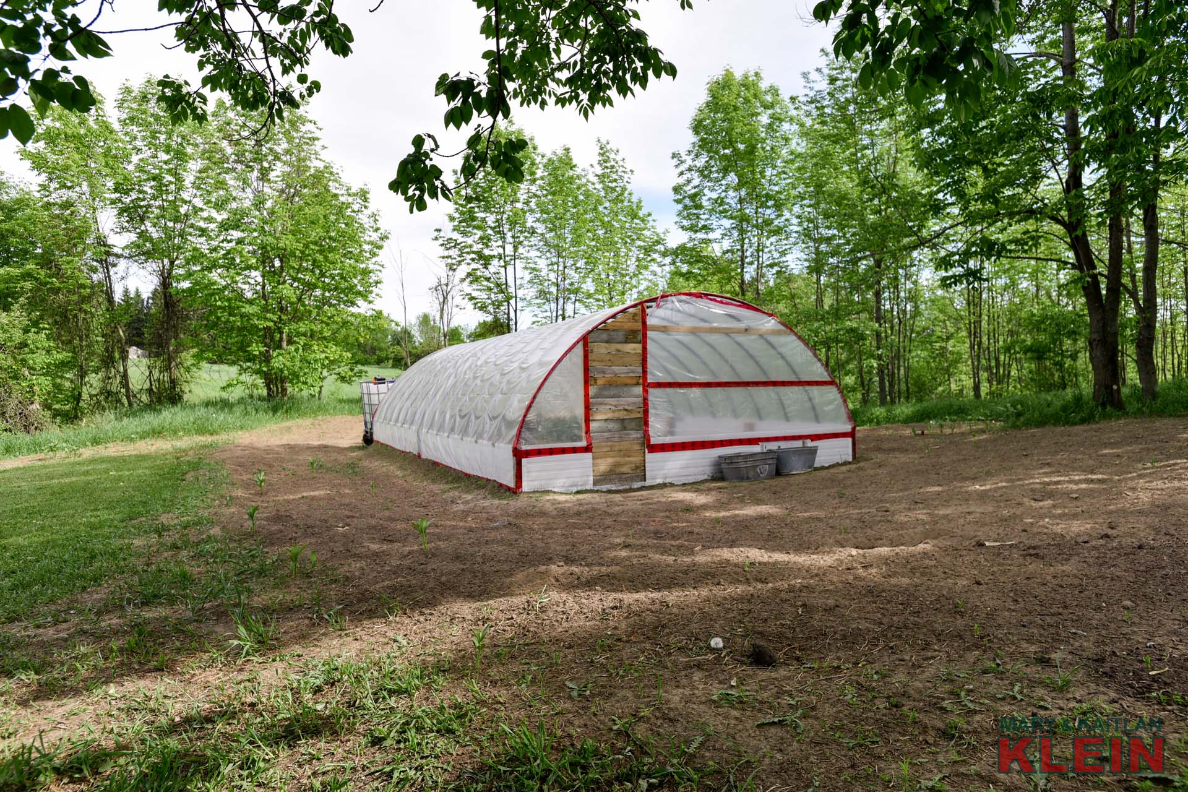
Mechanicals: Roof reshingled (3 years ago); septic pumped July, 2019; 200 amps electrical service; forced air propane furnace (2020); central air conditioning; septic system (tank lids in rear deck); and a bored well.
Garages: There is a 2 car attached garage with stairs leading into the basement, plus an added detached 4-car garage with one bay insulated with a man door.
Included in purchase price: stove, fridge, dishwasher, washer, dryer, all electric light fixtures & window coverings, 1 garage door opener, water softener, water heater, leather couches in basement. Exclude: mirror in Powder Room. Negotiable: church bench in mud room.
Property taxes for the property were $7,112 for 2019.
This property is regulated by the Credit Valley Conservation and Niagara Escarpment and may be subject to their rules and regulations.
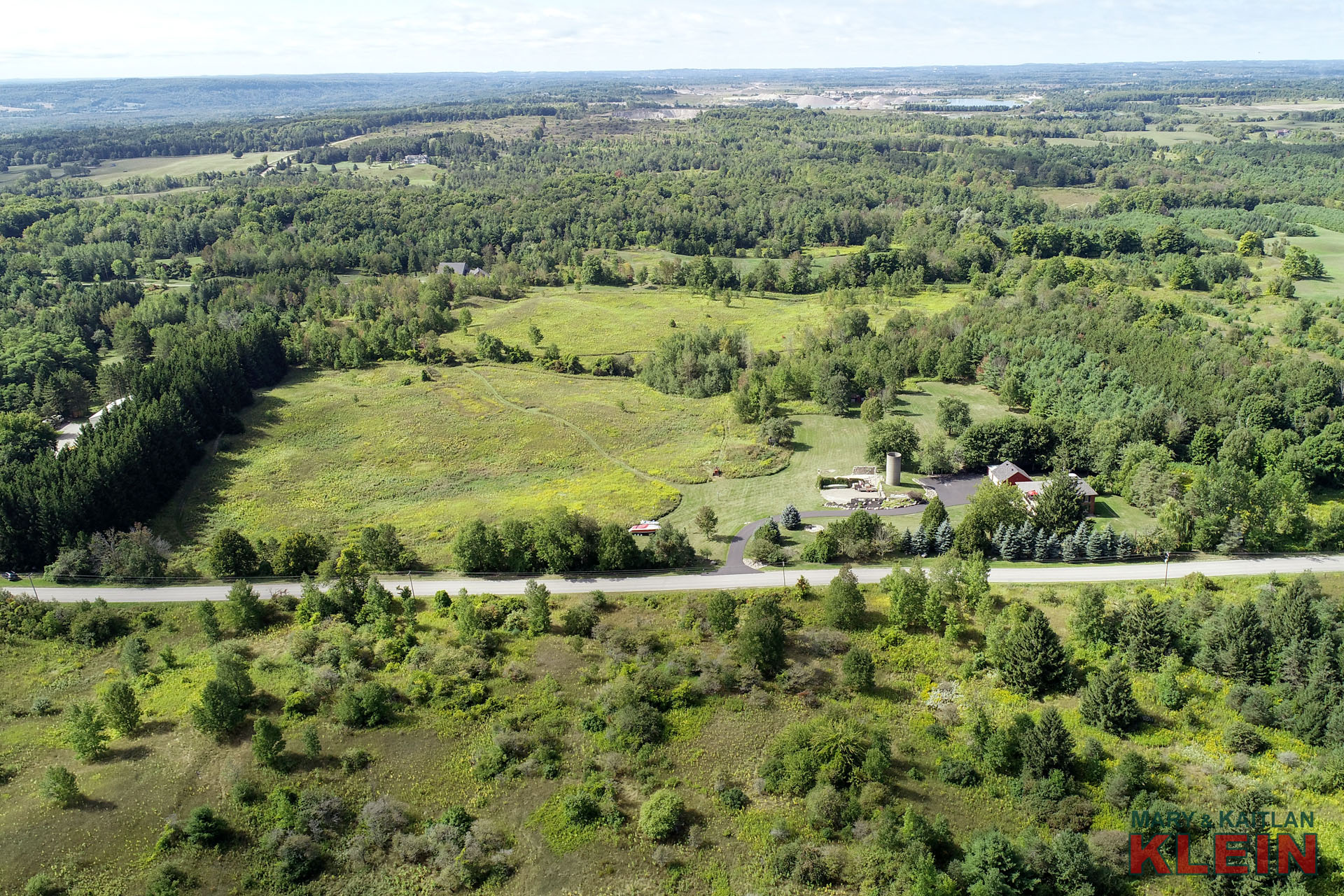
The Grounds: Originally a hog farm, this property has potential for a hobby farmer, horse enthusiast or as a retreat paradise. Some pine reforestation has been completed and there are trails throughout the property as well as willow trees, lilies and heirloom apple trees. There is an old stone barn foundation awaiting future potential (Ask Listing Agent).
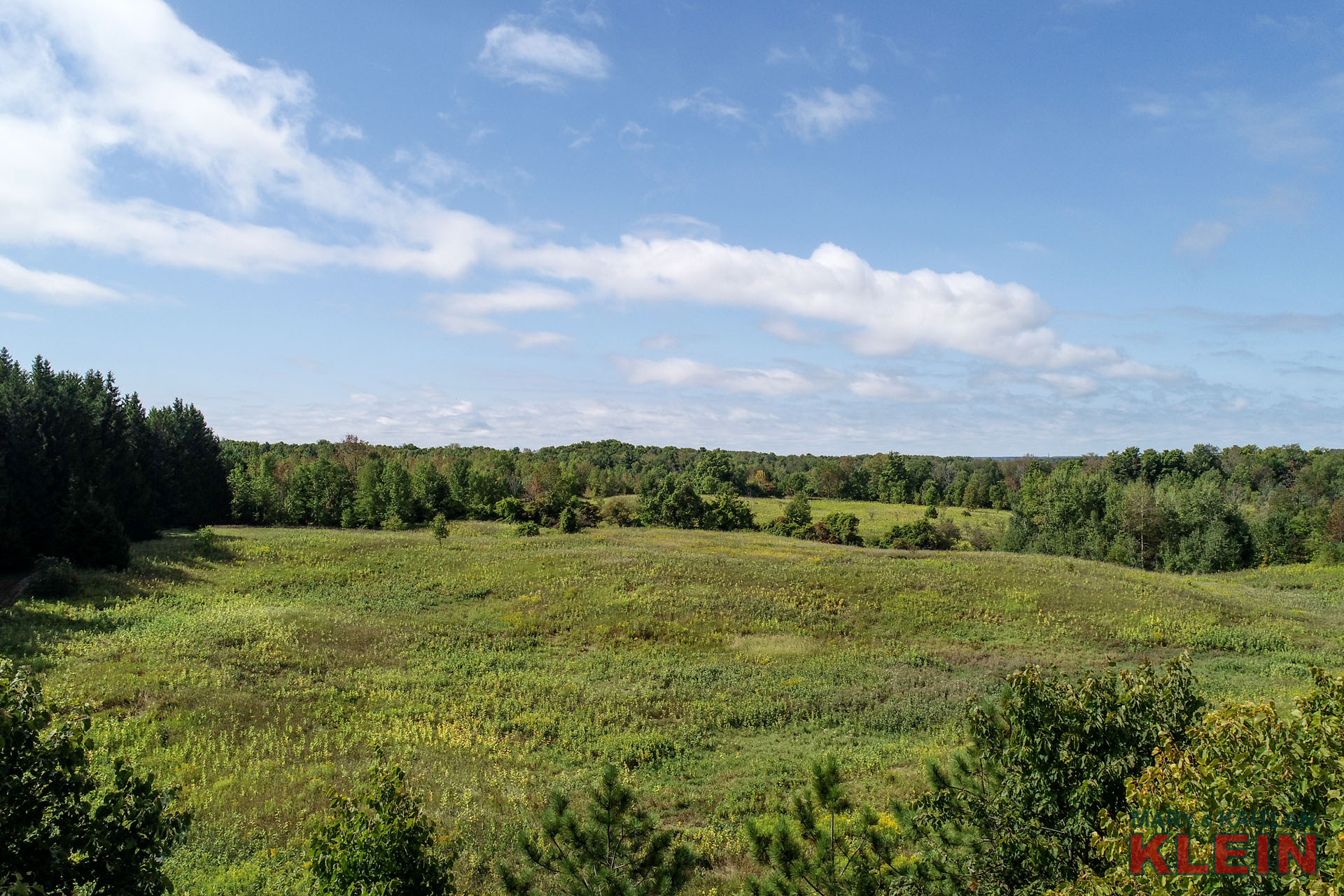
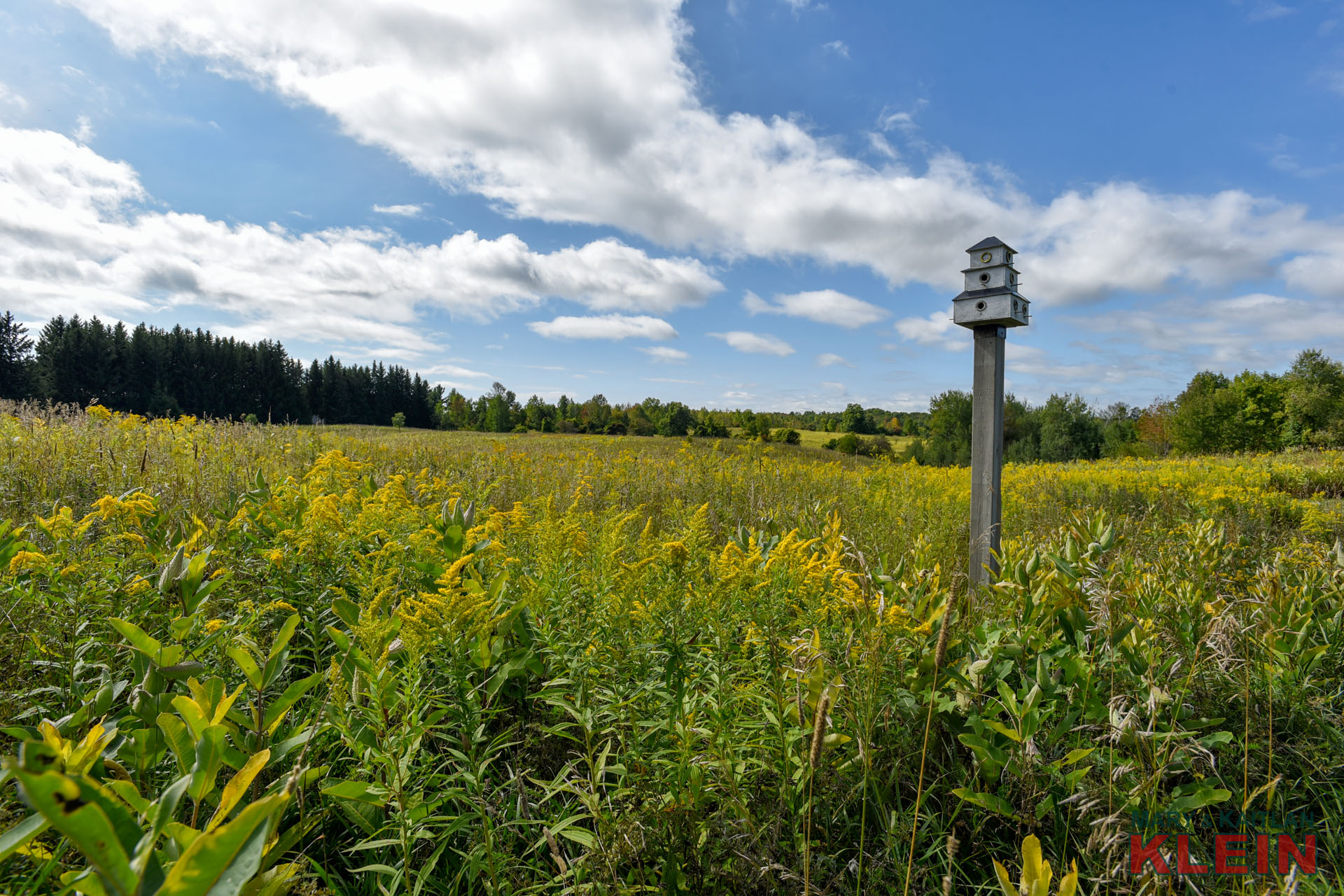
For the outdoor enthusiast in your life, the Caledon Hills is a known hot spot for cycling, horseback riding, hiking and skiing, and this home is located down the street from the Bruce Trail and the Caledon Trailway, which is a multi-use trail stretching 35 kilometers from Terra Cotta to Palgrave. This is surely to bring hours of fun for the whole family! Enjoy a short 5 minute drive to the Forks of the Credit Provincial Park, Belfountain Conservation Area, Caledon Ski Club, as well as the Willoughby Nature Reserve which enjoys trails, nature and will fulfill all your outdoor aspirations. Other local favourite hot spots include the Hockley Valley Resort and the famous Millcroft Inn & Spa.
This home is in a fabulous commuter location, being only a 1-hour drive to Toronto on paved roads via the 410 series highway and 30 mins to Pearson International Airport. It is a 20-minute drive to Orangeville for all shopping amenities, hospital and restaurants; and a 7-minute drive to Caledon East for LCBO, shopping and local eateries, farmers markets, schools, rec centre, splash pad and MORE!
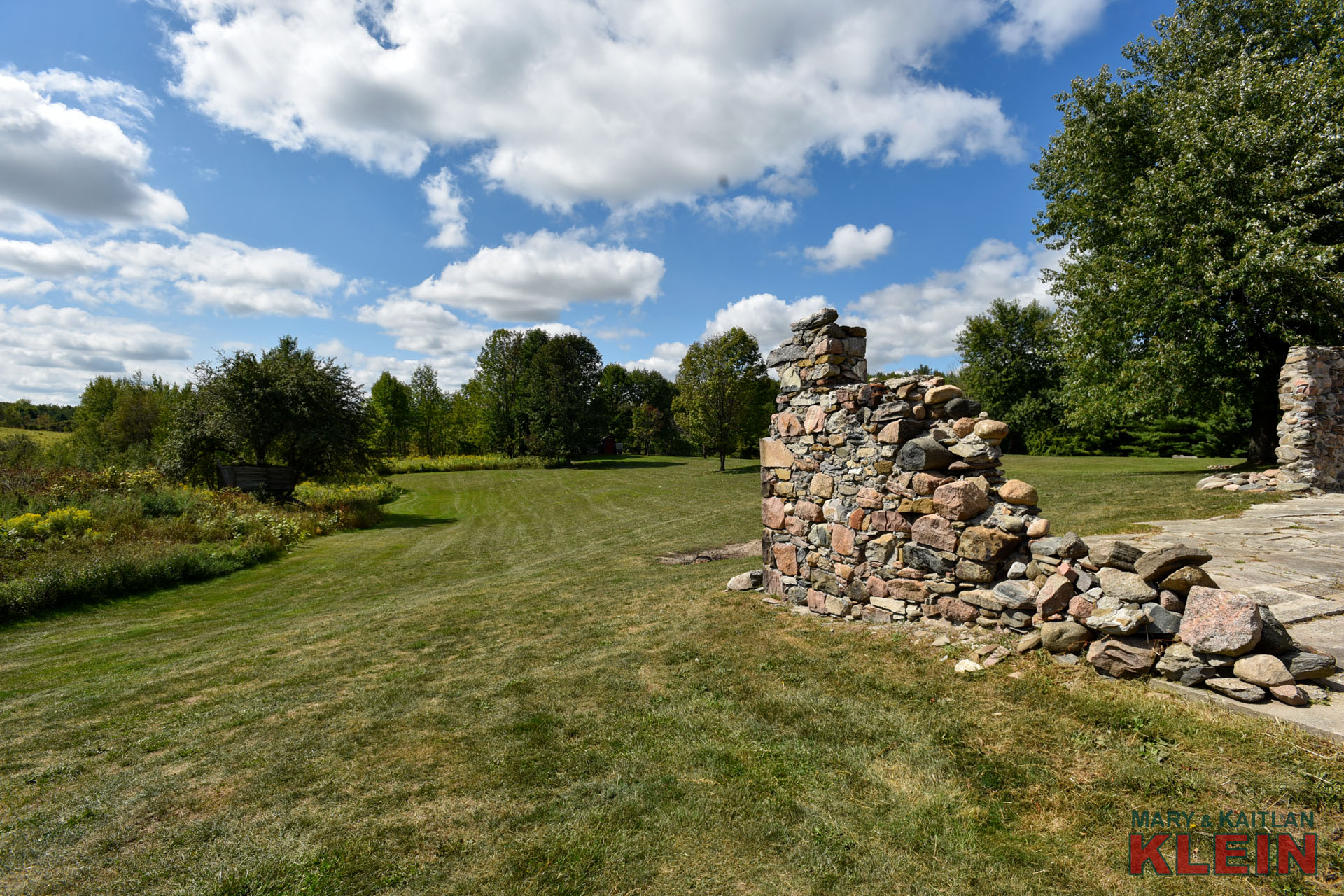
FLOOR PLAN:

