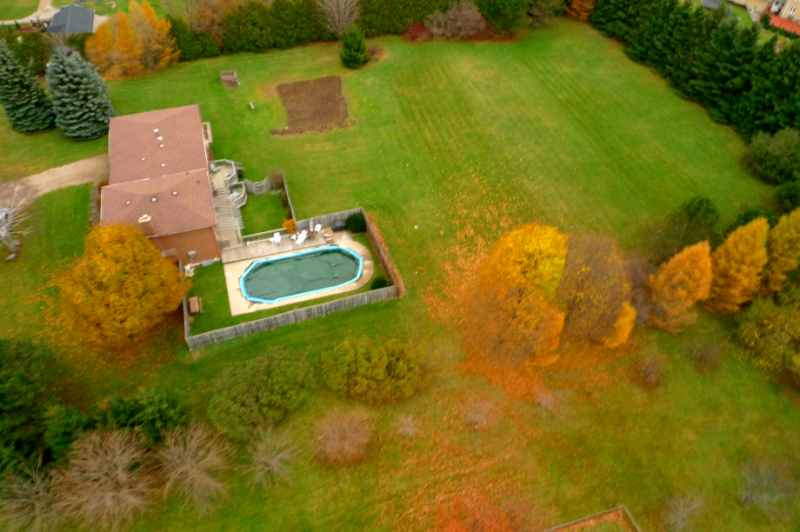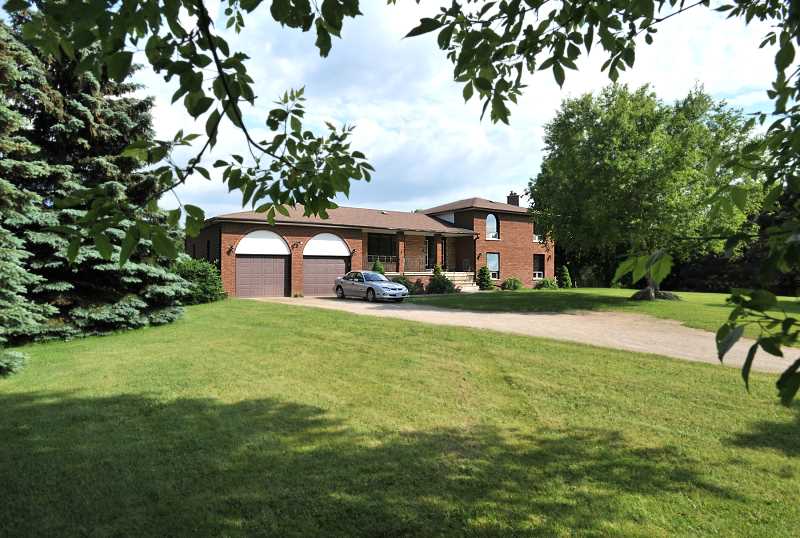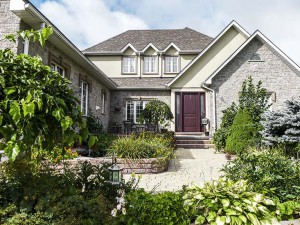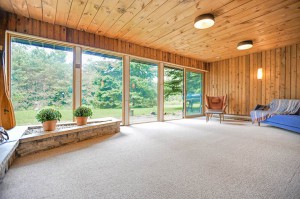Park-Like Country Lot
Maple Lined Driveway
Extensive Tiered Decking
Inground Pool 17×39 Feet
5-Level Sidesplit
4 Bedrooms, 2.5 Baths
Family with Fireplace
Rec Room with Wet Bar
Finished Basement
$634,900


Situated on a park-like 2.5 acres in country estate subdivision, only 20 minutes north of Brampton, this 5-level, all brick side-split has 3 bedrooms and 2.5 baths. There is an attached 2+ garage with newer doors with stairs to the basement, and extensive tiered rear decking with an in-ground 17×39 ft. pool. The home is well set back on the lot with maple trees lining the driveway.

For our furry friends, there’s an enclosed dog run with dog house and for the gardeners, there are established grape vines, a rhubarb patch and a vegetable garden, tamarack, maples and an apple tree.






The Living Room has hardwood floors, a wood-burning woodstove and is L-shaped with the Dining Room. Both rooms have crown mouldings and sculptured ceilings.



The eat- in Kitchen has a walk-out to the deck, built-in oven, dishwasher and fridge.


The Upper Level has 3 bedrooms, all with closets and hardwood floors, and the Master has a 2-piece ensuite. There is a main floor 4-piece bathroom with new tub enclosure.
The Lower Level has an Office or it could be a 4th Bedroom with quality laminate flooring and above ground window.

The generous Family room has a combination of new ceramic and broadloom, a wood-burning insert, pot lighting, wainscoting and walk-out to the deck and pool area. There is a convenient 3-piecebathroom on this level.

The 4th Lower Level has a panelled Recreation Room with Berber carpeting and a wet bar. There is a Cold Cellar on this level.
The Basement area has two finished rooms, a Laundry Room and a Workshop.

Mechanicals: The home has a well and septic system, forced air gas heating (Feb. 2006), UV water system, plywood sub-floors and a concrete block foundation. There is 200 amps and roughed-in central vacuum.
Taxes for the property for 2011 were $5036.78. According to MPAC the home is 2,465 square feet with 1755 square feet of basement. The owners can be flexible with the closing date.
Included in the purchase price is the fridge, built-in microwave, oven & cooktop, dishwasher, fridge, 2 garage door openers, all window blinds, water heater, all electric light fixtures. Exclude: freezer, washer, dryer, all window curtain toppers, 2 tiffany lamps, bar fridge and work bench in the workshop. The pool table is negotiable.
This fabulous country subdivision is close to all amenities in nearby Orangeville and the hospital is 6 minutes away. Schools for the area are Caledon Central Public School JK-8, and Mayfield Secondary. Catholic is St. Peter’s in Orangeville and Robert F. Hall in Caledon East. Children are bussed to school.







