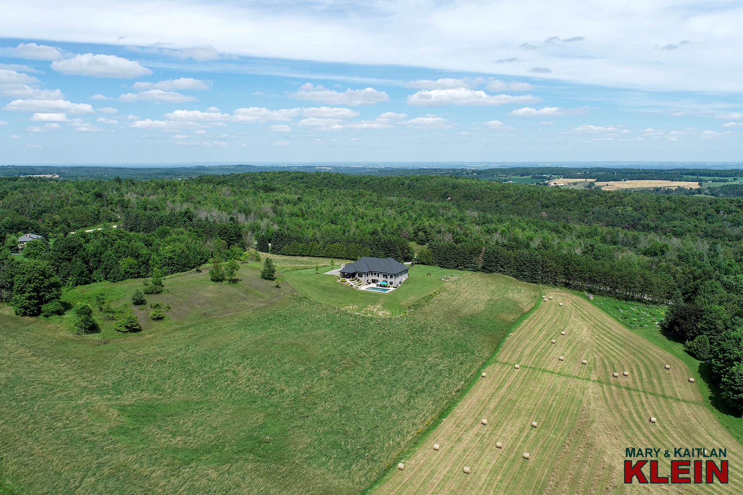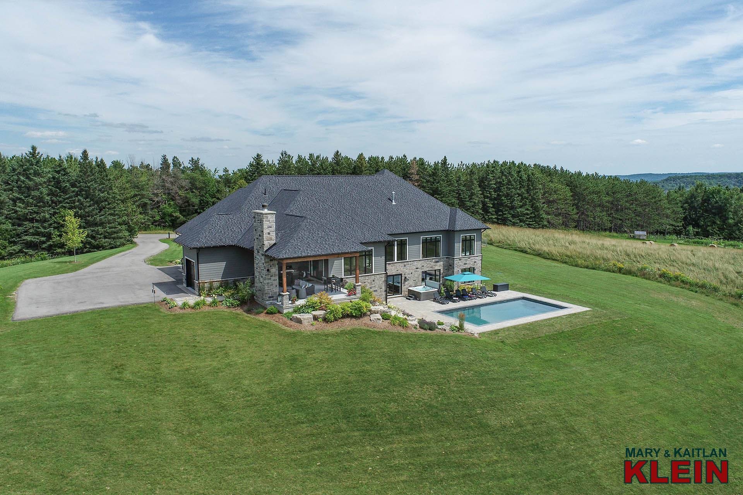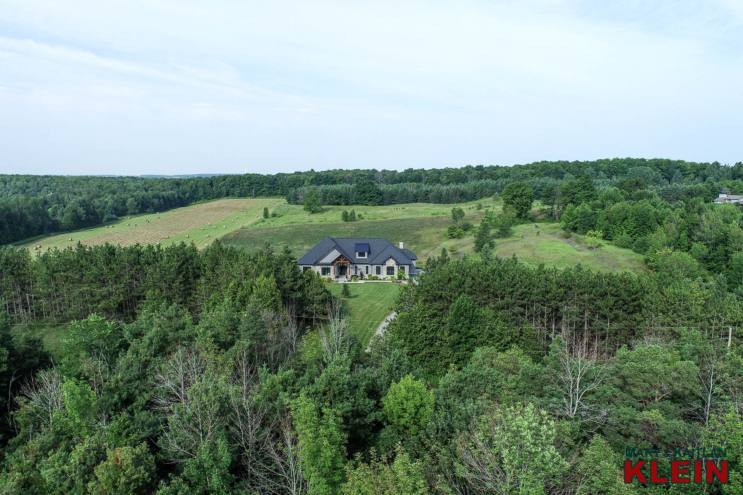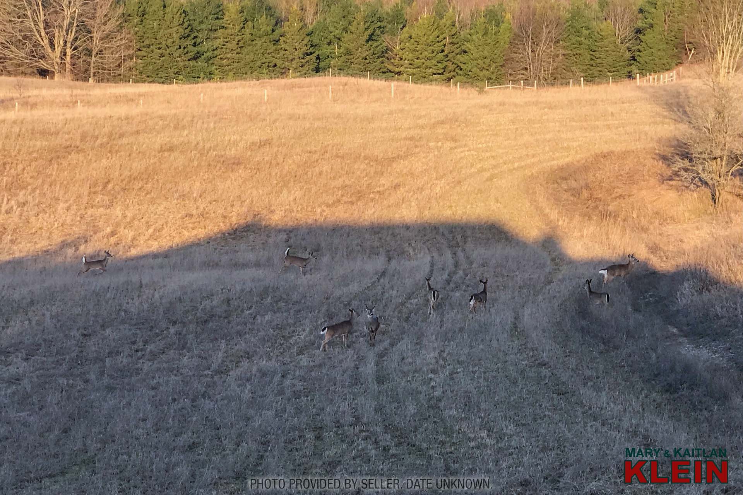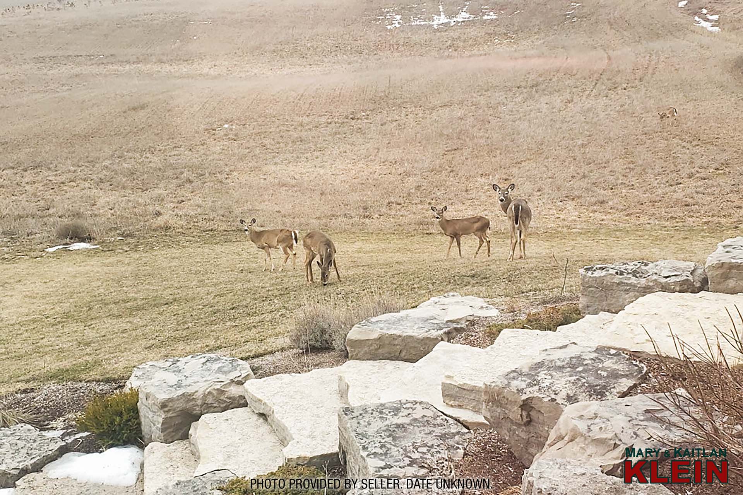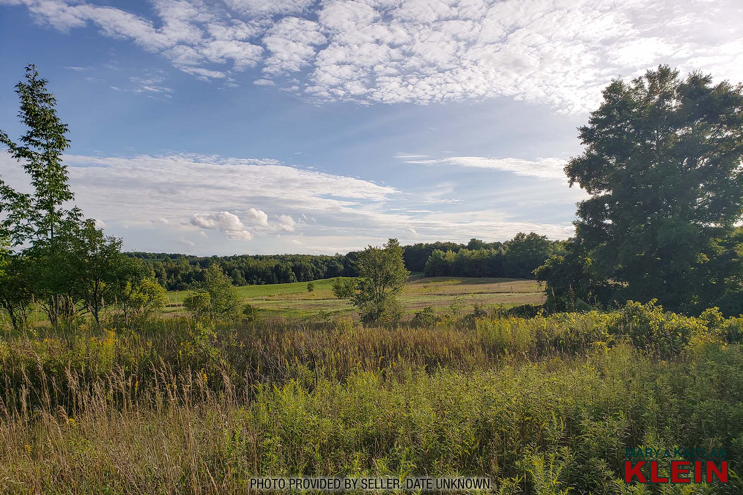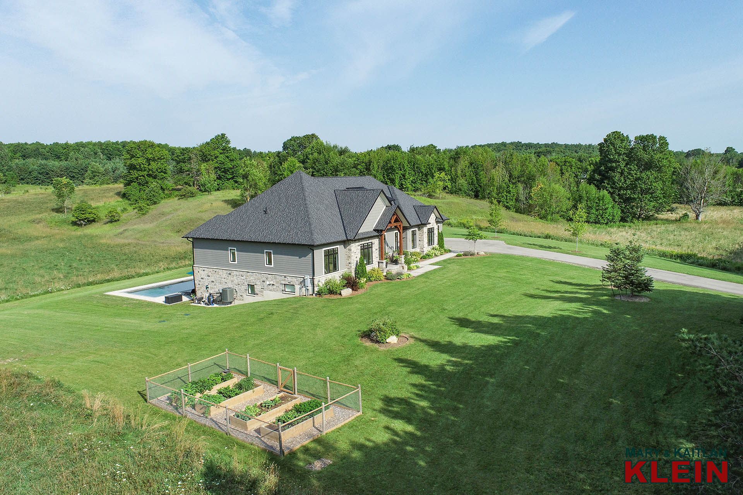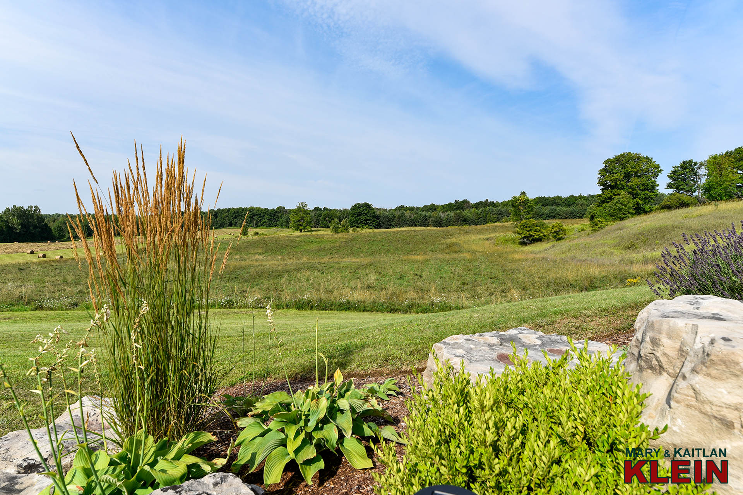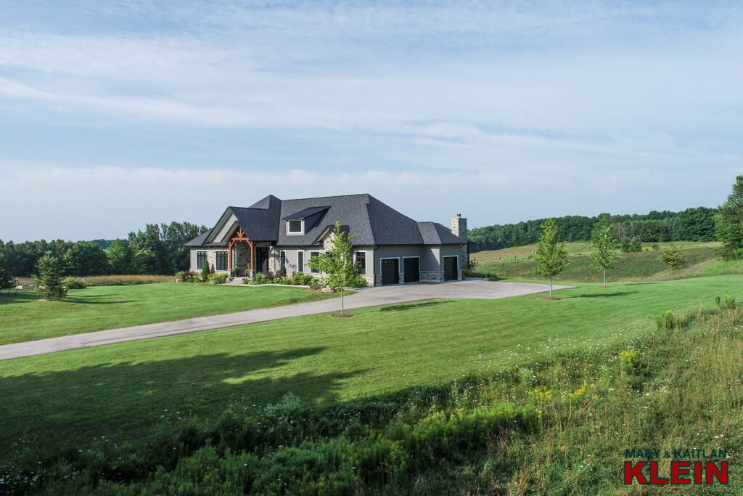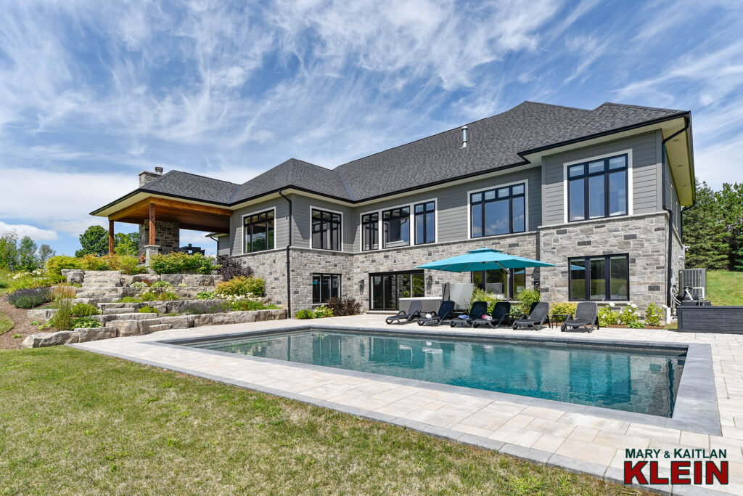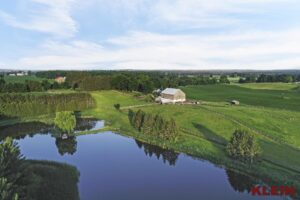11’6 and 10’ ceilings
Coffered & Tray Ceilings
Oversized 3-car garage w/ 12 ft ceilings
Gourmet Chef’s Kitchen Quartz Countertops, B-Bar, Walk-in Pantry
Great Rm w/ Built-in Cabinetry & Gas Fireplace
Luxurious Master Ensuite
Outdoor Covered Patio w/ Fireplace
In-Floor Radiant Heat in Basement
In-ground Pool & Hot Tub
Tenant Farmer, Tax Rebate
2022 Final Taxes $5,643.61
Near Mono Cliffs & Bruce trail
$3,999,000
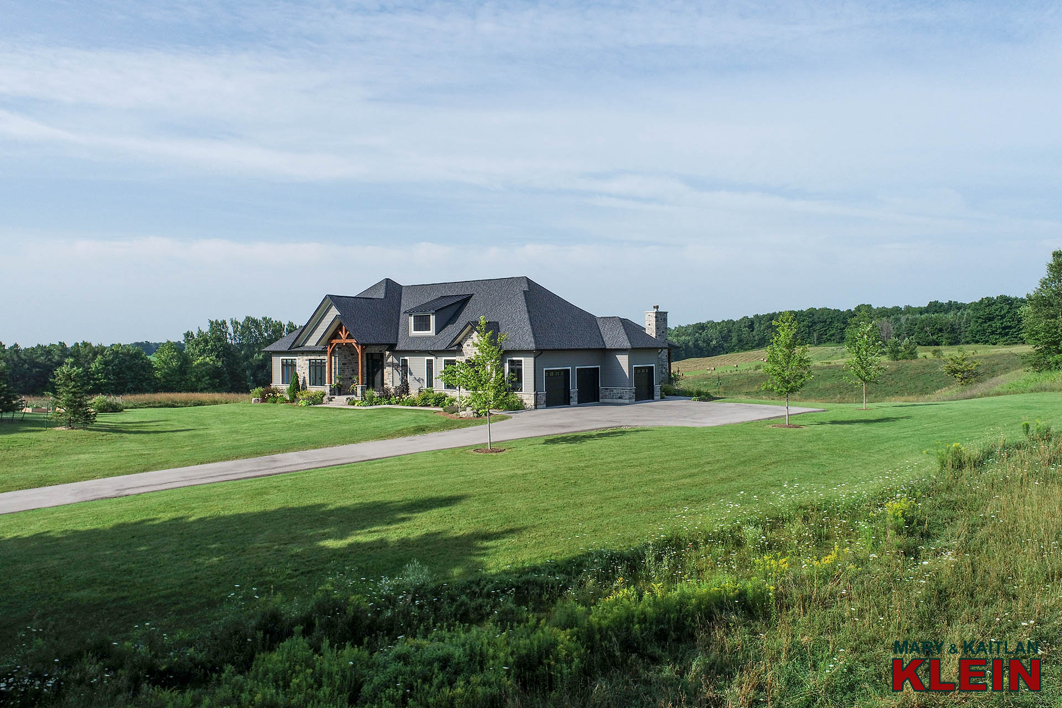
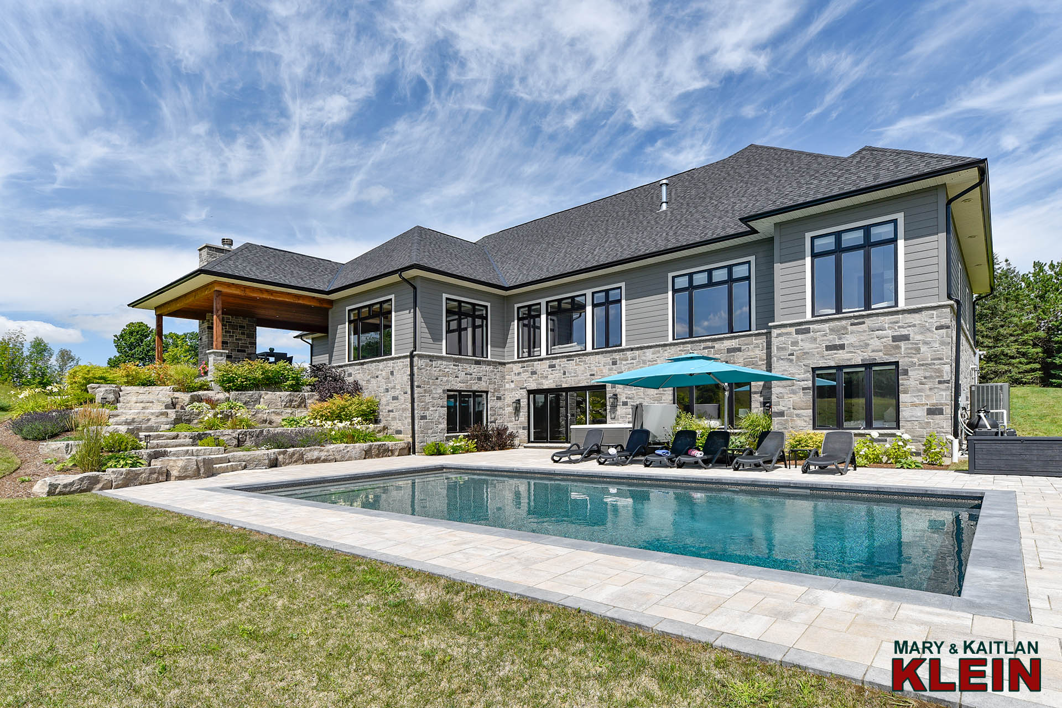
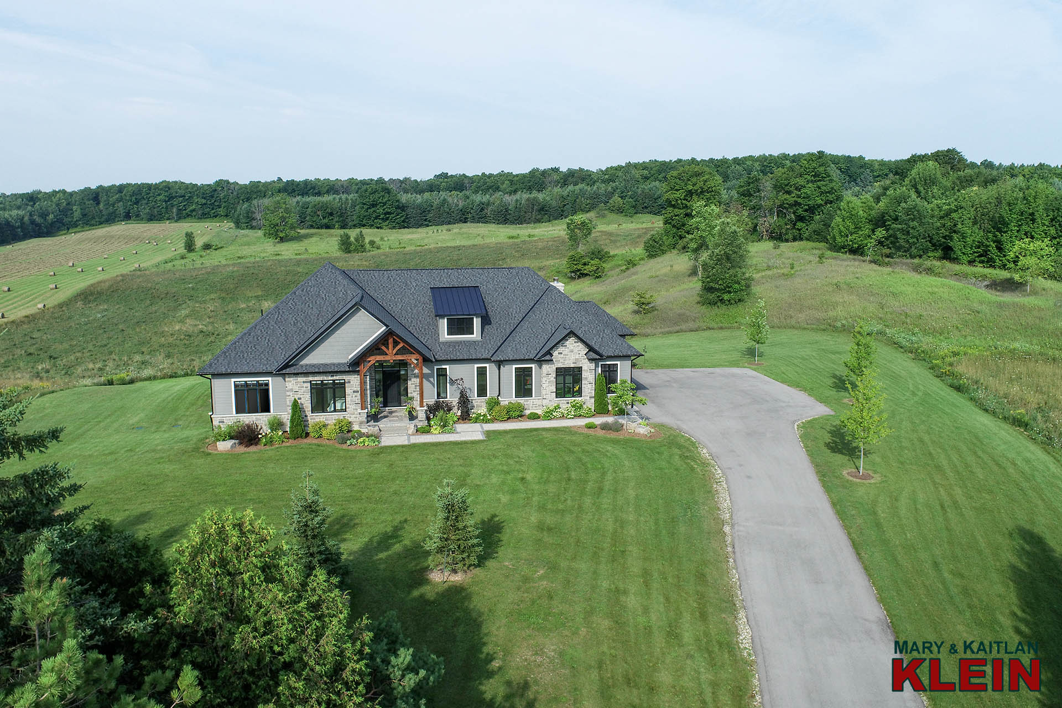
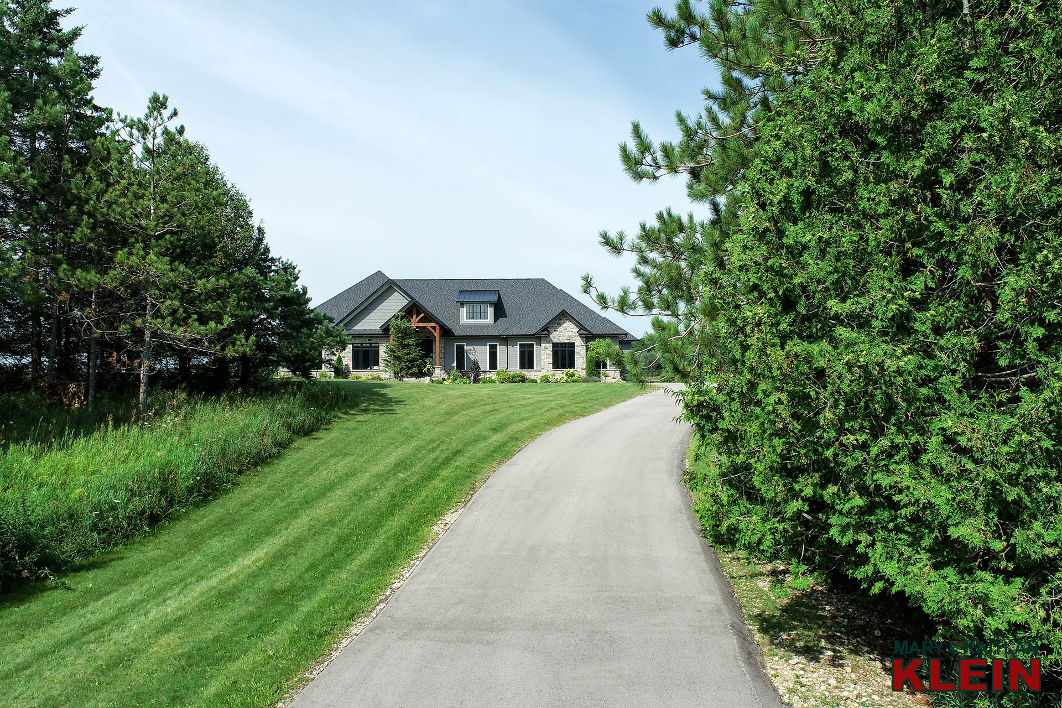
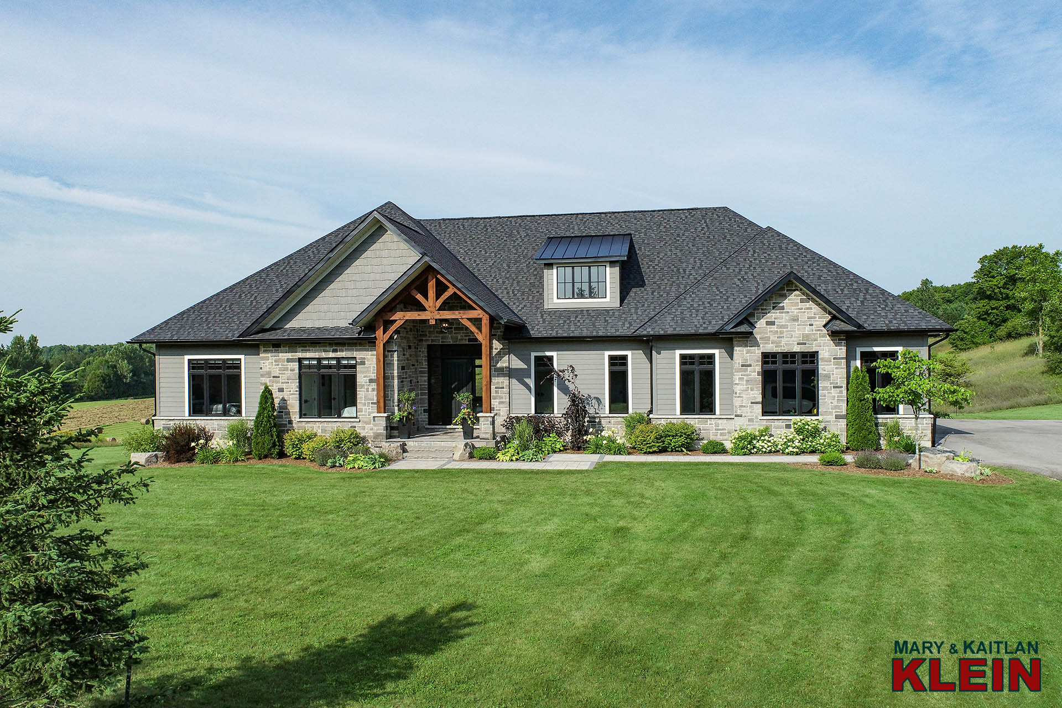
Located on a quiet, paved, country cul de sac, just outside of the picturesque hamlet of Mono Centre, is this exquisite, custom-built 3+2-bedroom bungalow with a finished walk-out basement and gorgeous in-ground pool set on an enchanting 15 acres. This newly-built home spans approximately 2981 sq. ft. and offers around 5600 sq.ft. of finished living space. No expense has been spared to create this masterpiece which has been thoughtfully planned and executed from start to finish with the highest quality and craftsmanship. Constructed in 2020, and professionally landscaped with Permacon stone walkways, perennial gardens, a paved private driveway, and an oversized 3-car garage with 12 ft ceilings, a Douglas Fir timber framed front porch invites you inside. The main level features 11’6 and 10’ ceilings, pot lighting, coffered and tray ceilings, plaster crown mouldings, a gourmet chef’s kitchen with quartz countertops, a breakfast bar, and a walk-in pantry which is open to the Great room with a propane gas fireplace and built-in cabinetry. Sit and enjoy the Westerly views and sunsets from the covered patio with pot lighting and an outdoor fireplace overlooking the pool and rolling hills where the deer graze in the vicinity. Hike the nearby Mono Cliffs and Bruce Trail network, golf or ski at Hockley Valley Resort, or wine and dine down the street! You won’t want to miss this incredibly rare opportunity located a 1-hour 15-minute drive to Toronto.
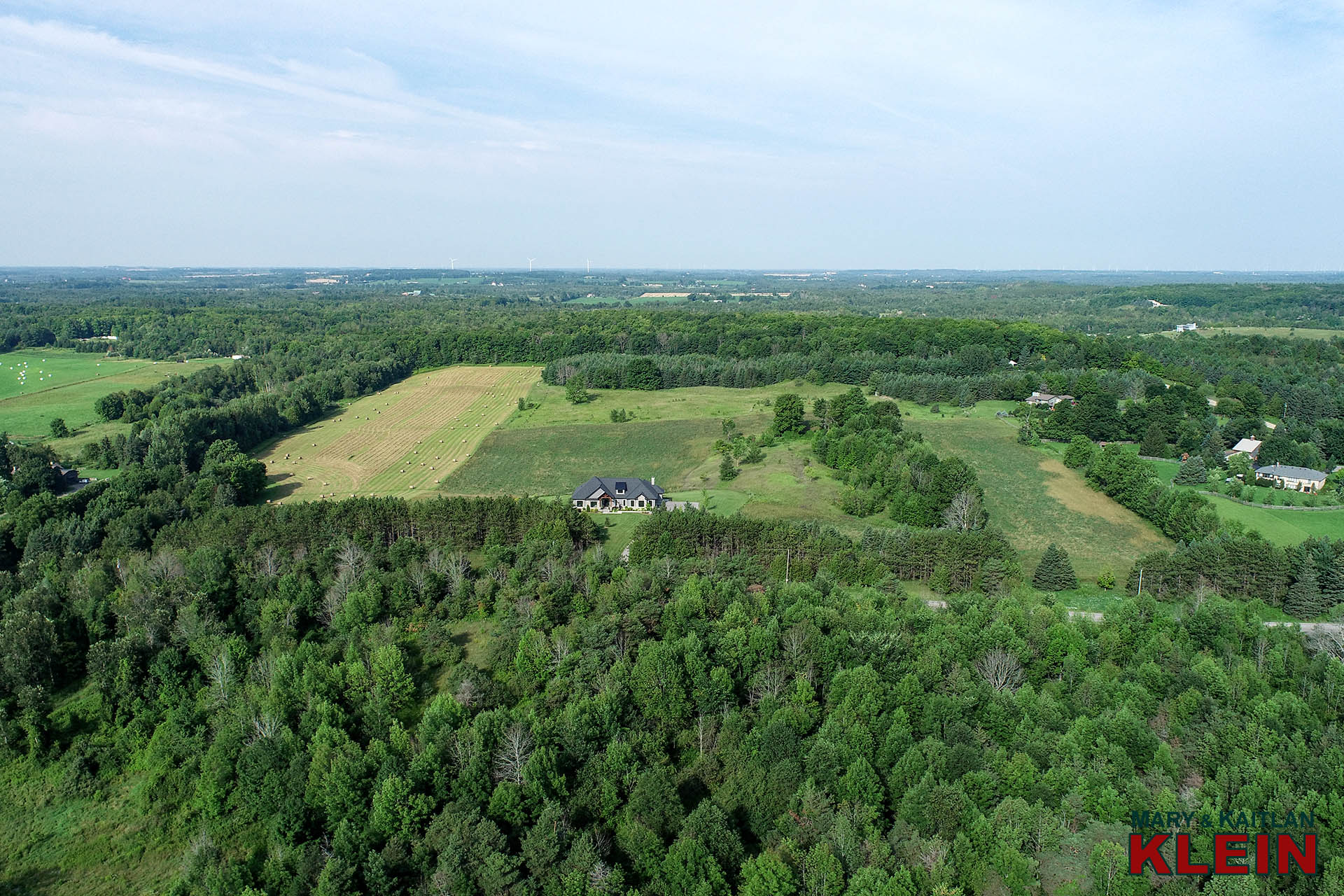
VIRTUAL TOUR:
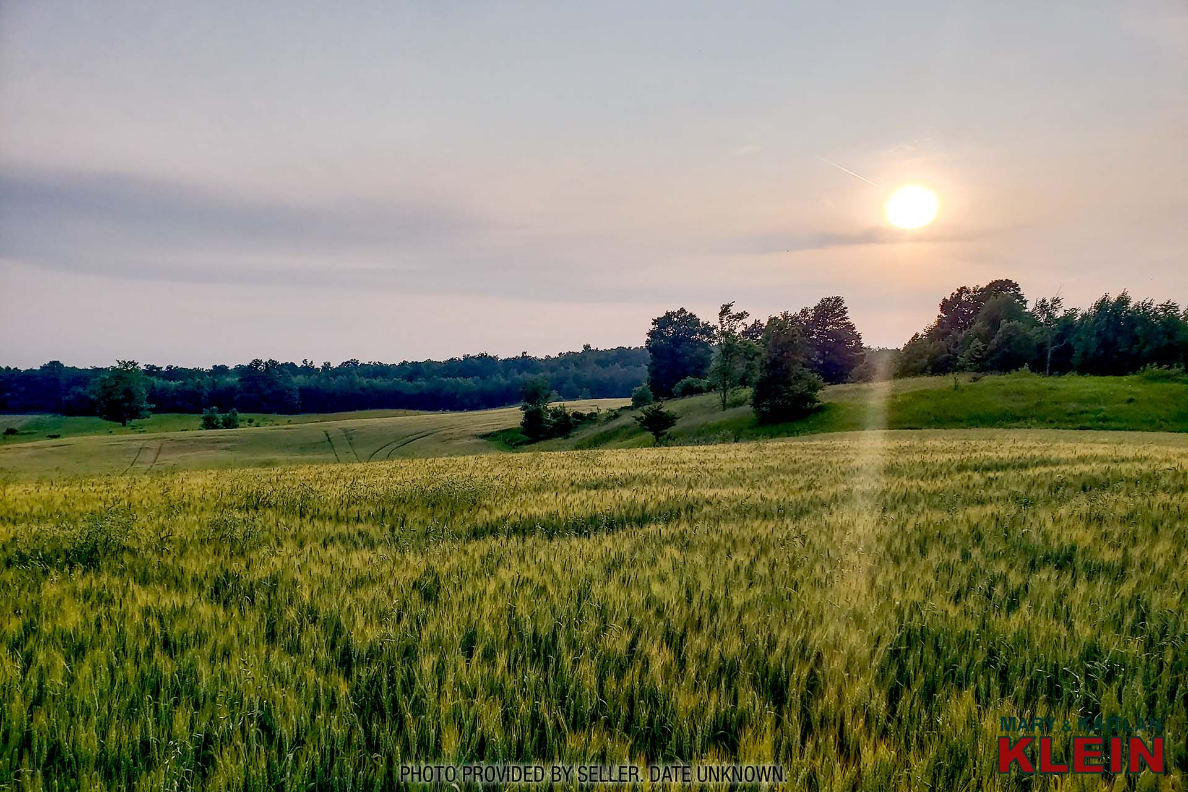
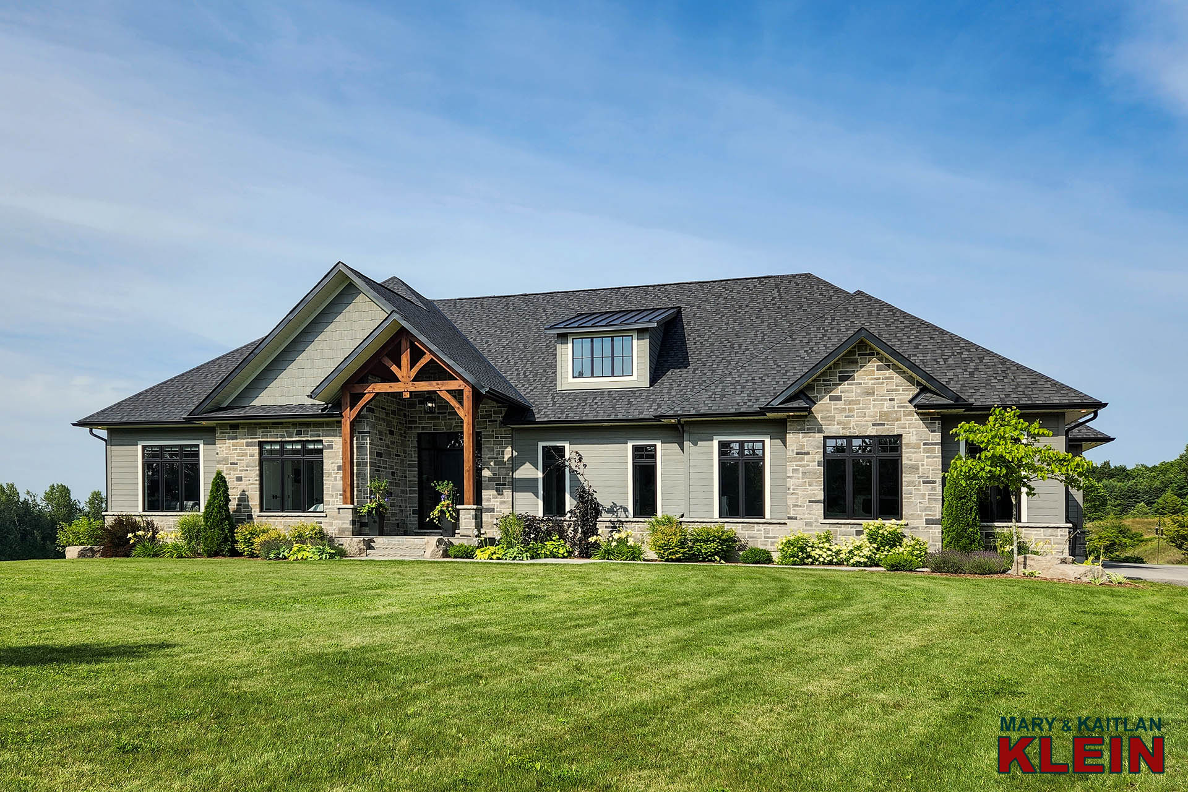
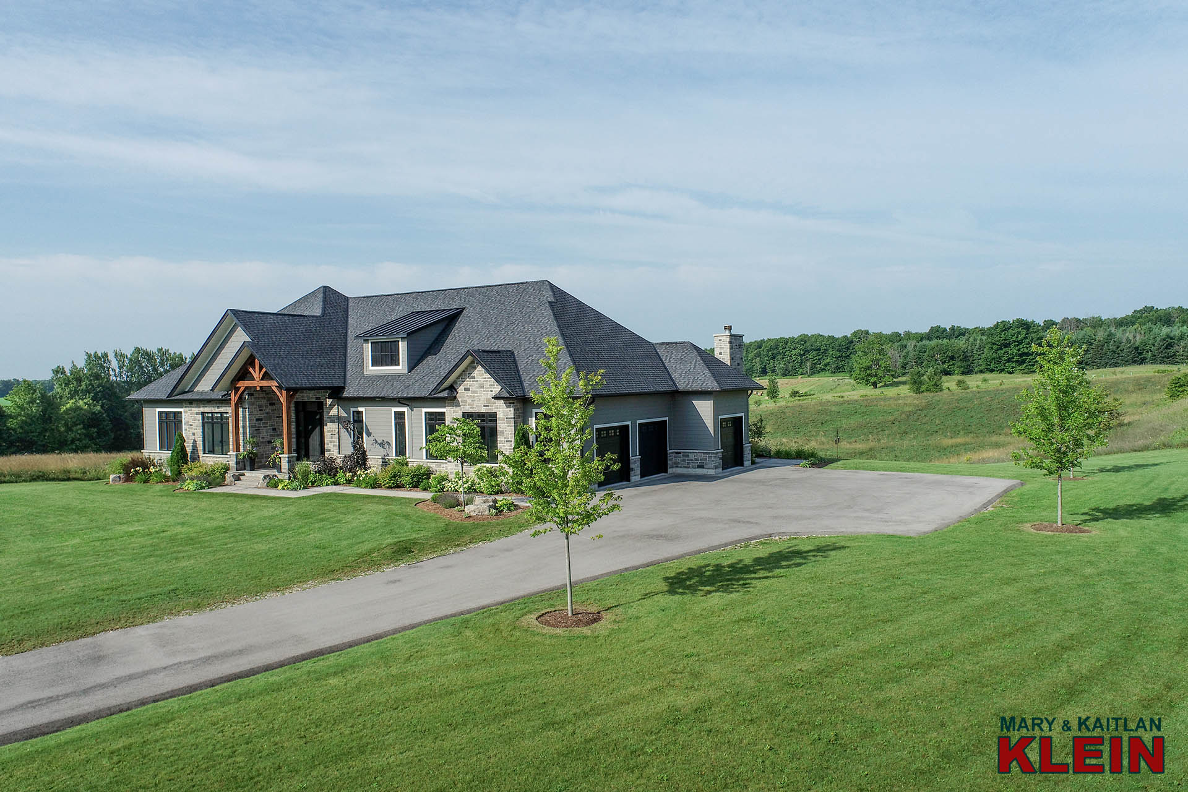
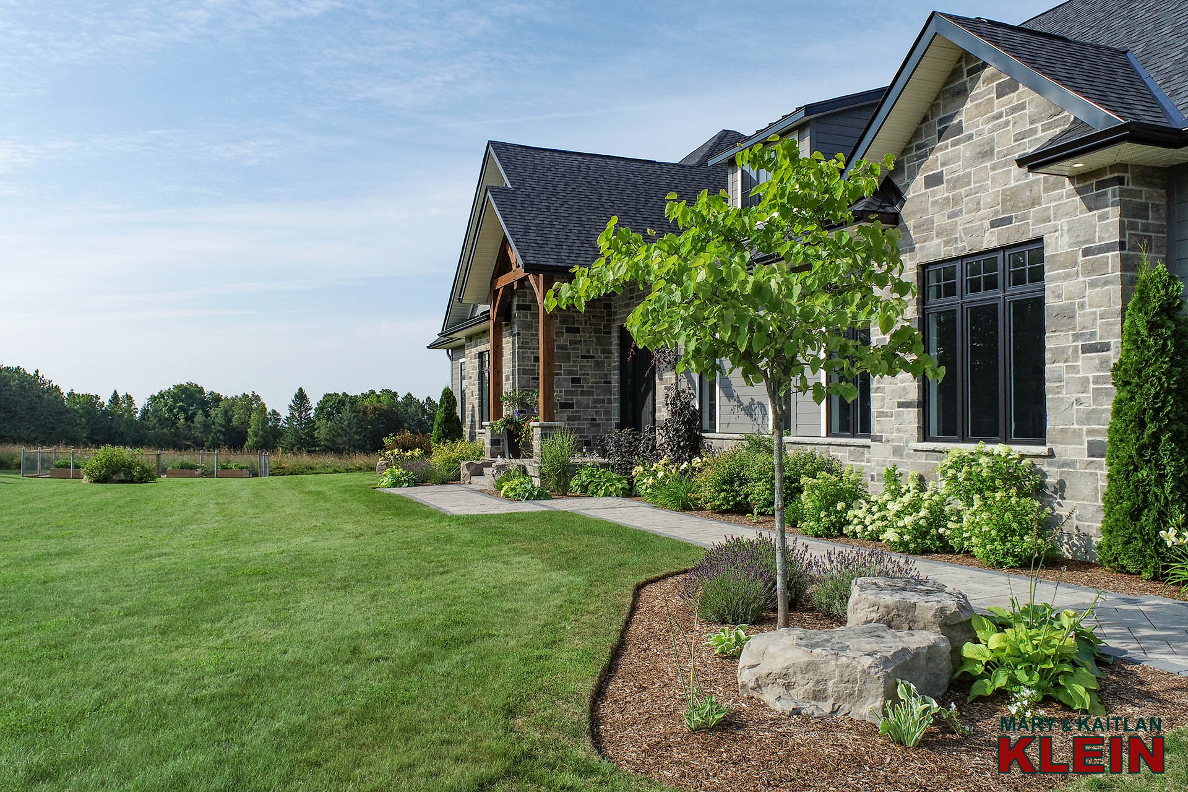
The home’s outer appearance showcases Permacon Lafitt stone in a gentle neutral tone, complemented by Maibec siding and trims. The architectural style is elevated by large vinyl casement windows with transoms, pot lighting in the soffits, and impressive roof lines.
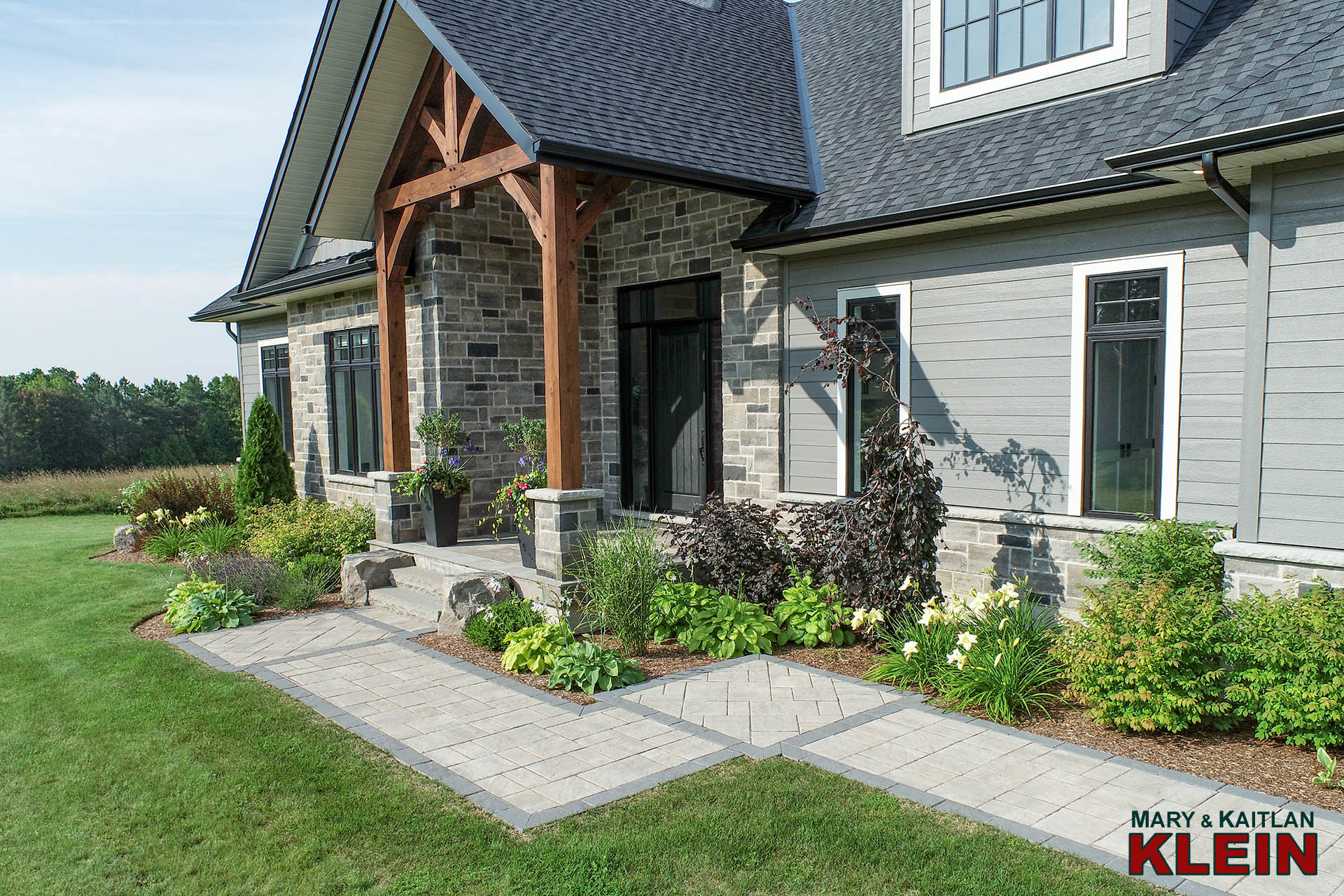
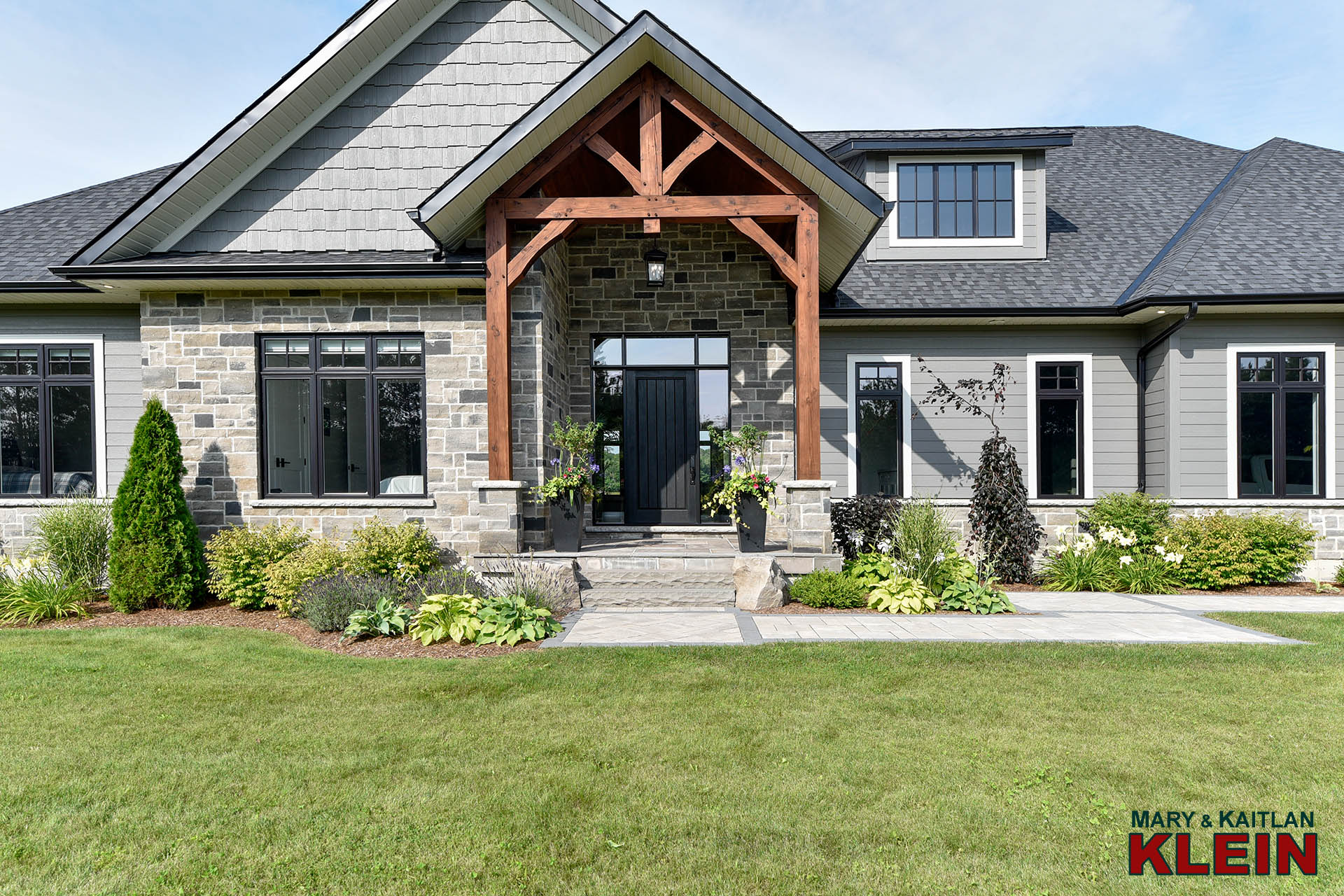
As you approach the house, you will be welcomed by a beautiful landscape consisting of perennial gardens, natural flagstone front entry steps, and a Douglas Fir timber framed covered front. The front door is an impressive 42”x 96” fiberglass door equipped with multi-point locking hardware.
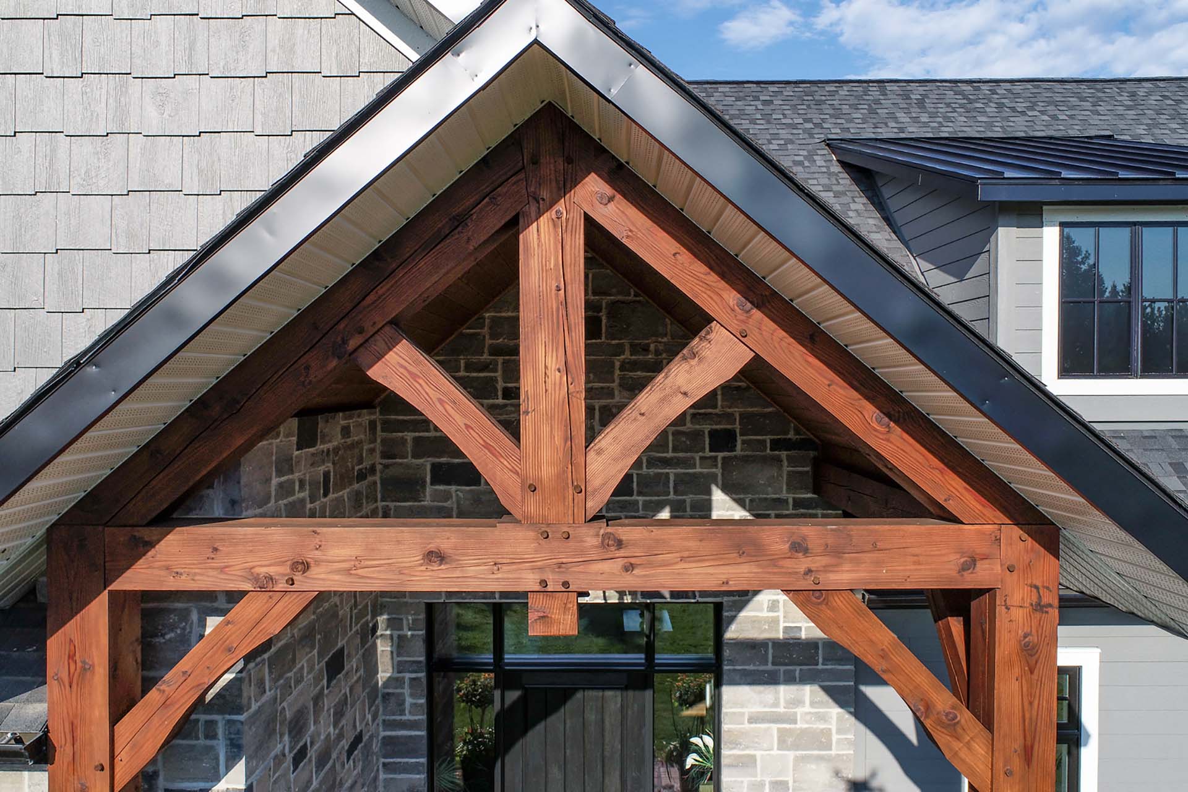
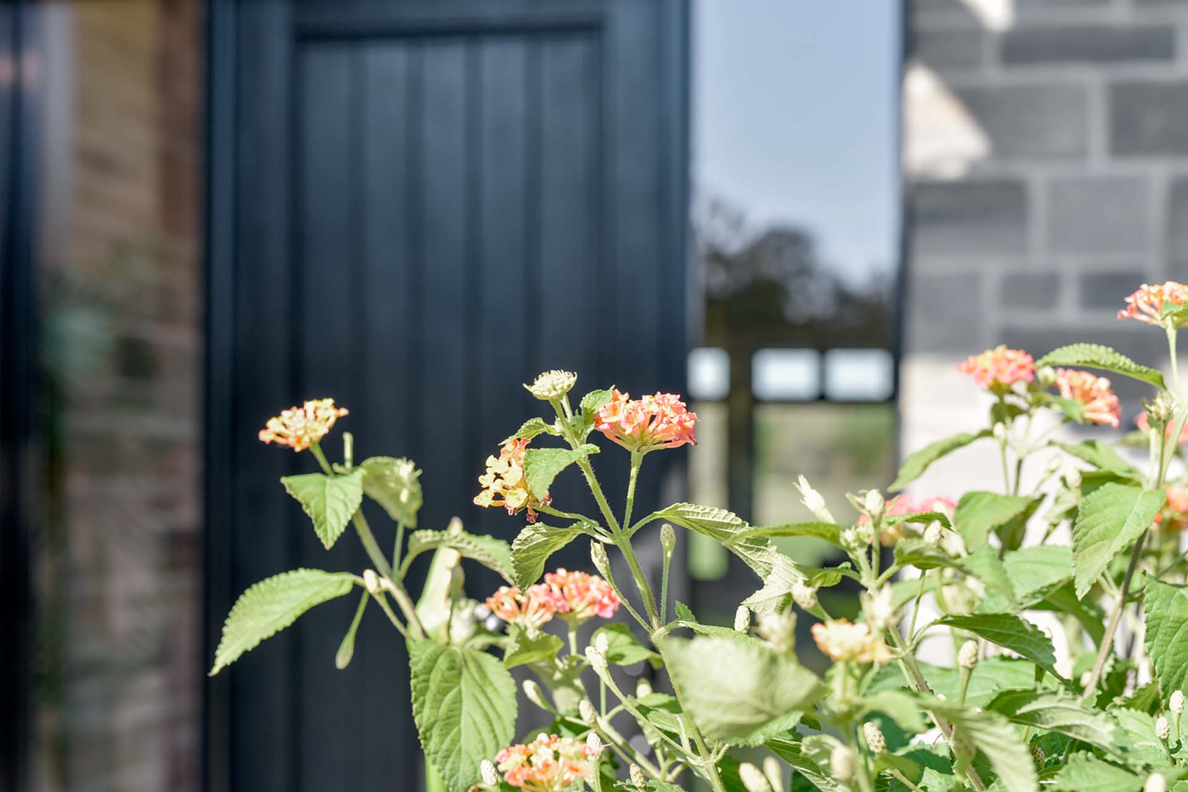
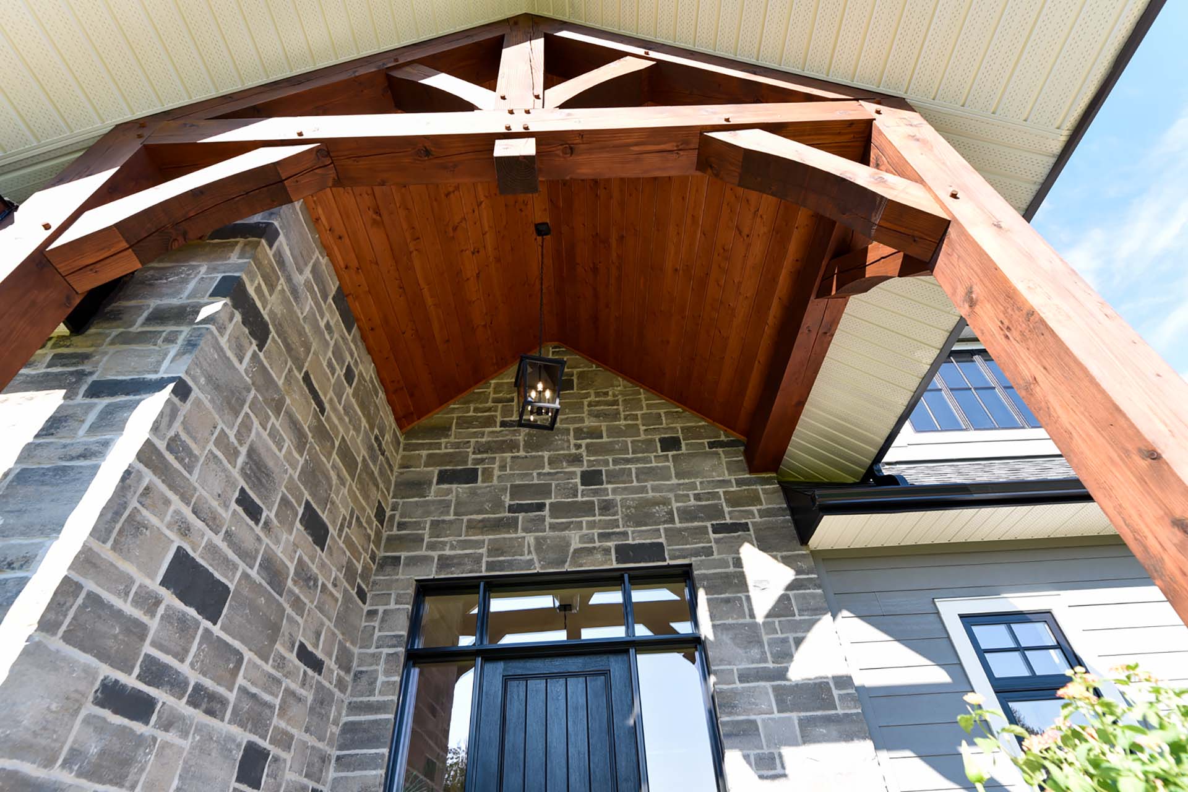
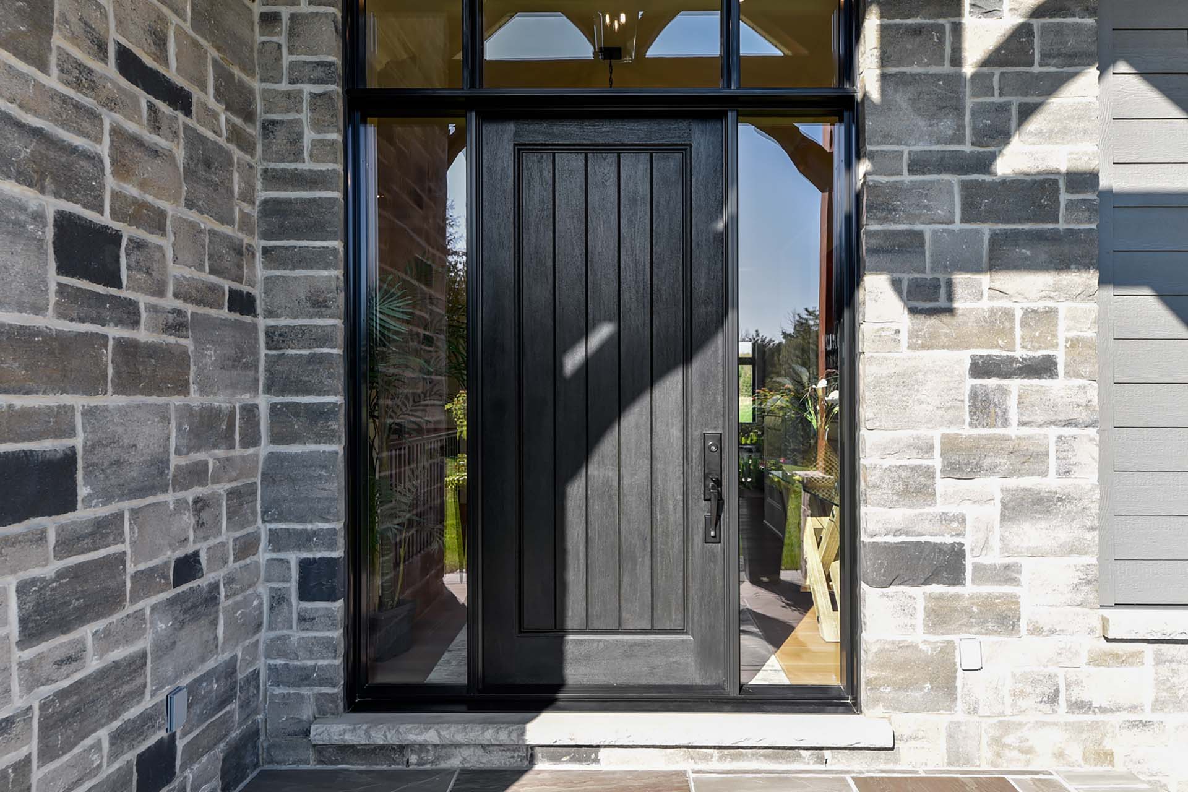
360 TOUR – Matterport:
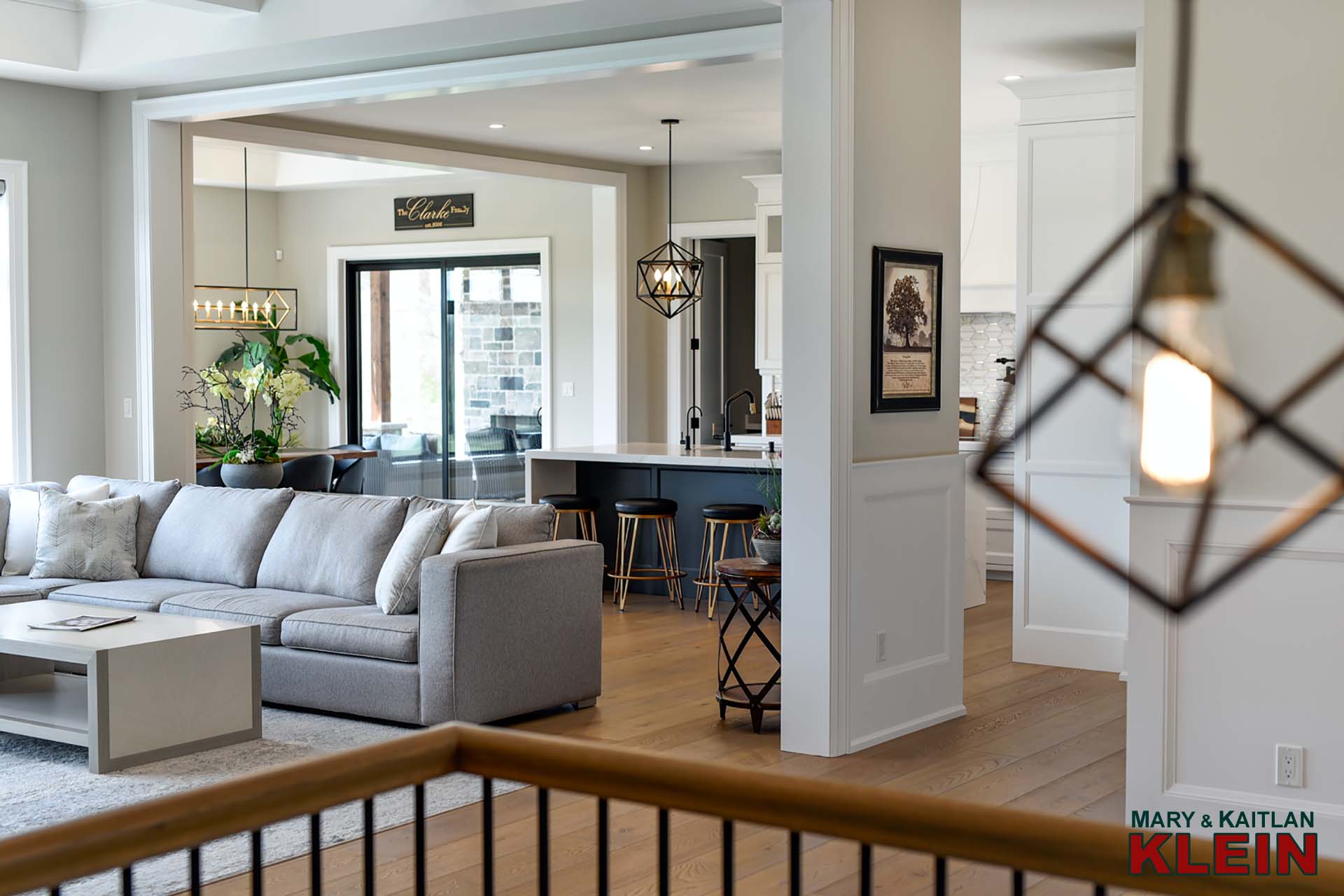
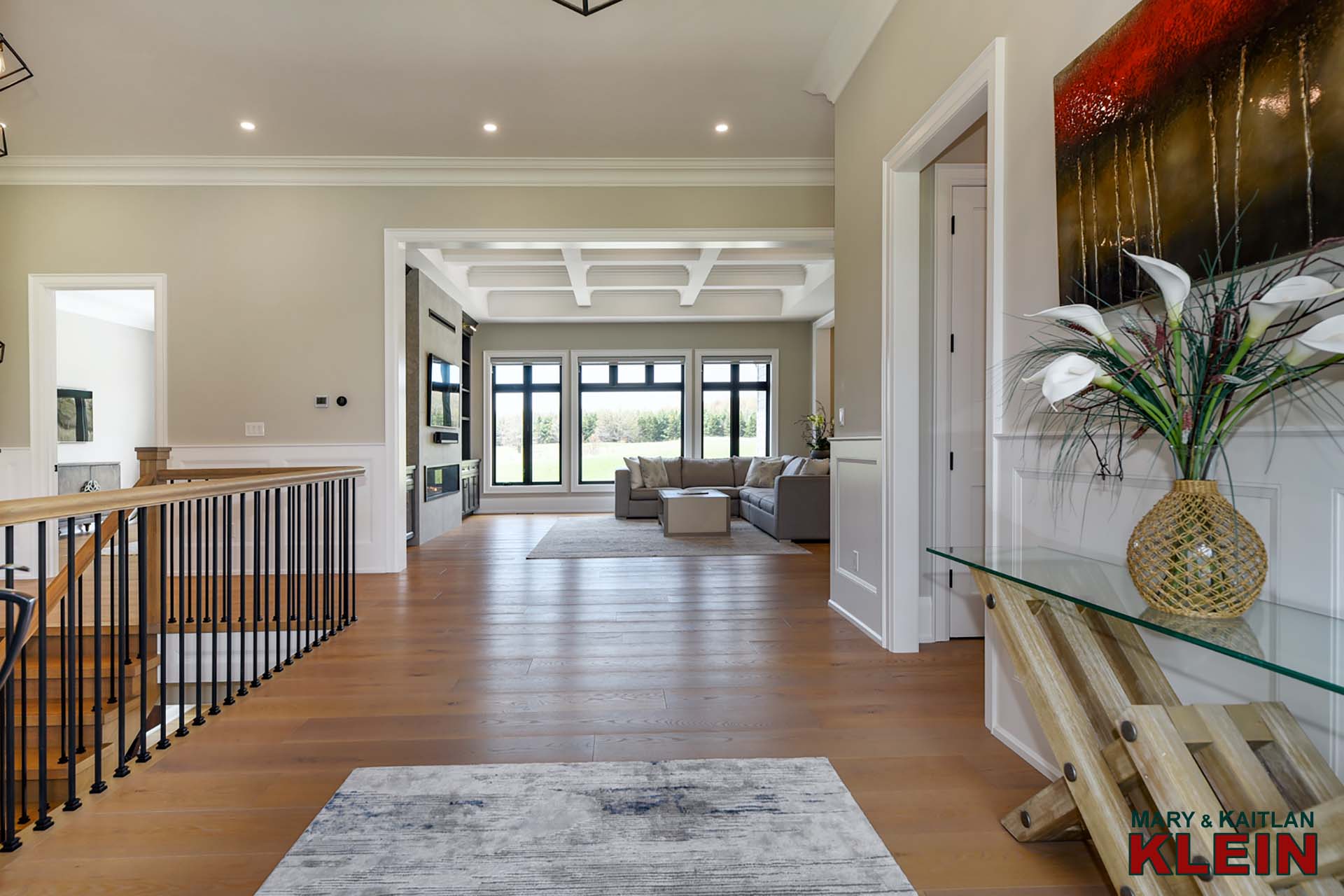
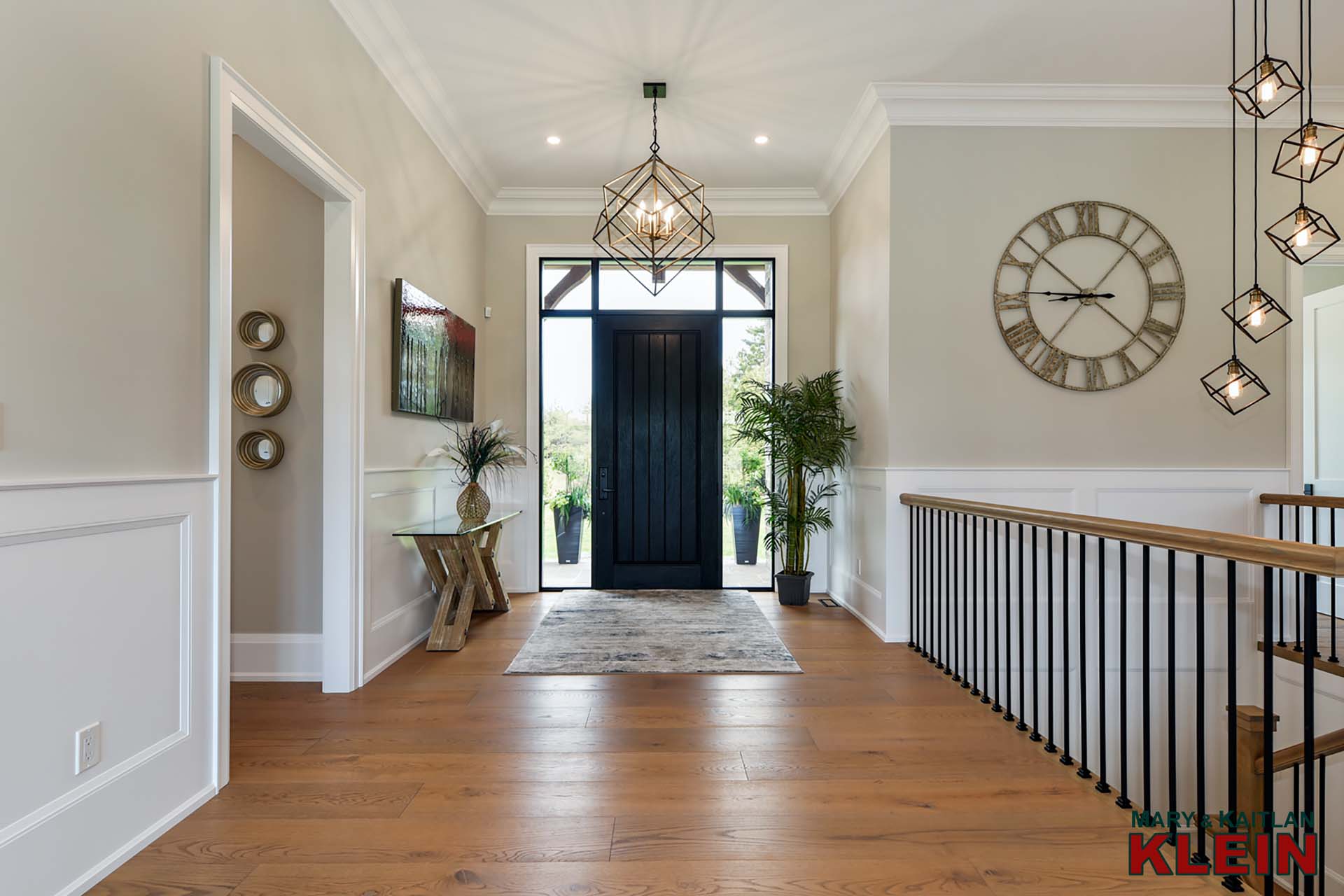
Upon entering the foyer, you will be greeted by stunning country views, wainscotting, plaster crown mouldings, pot lighting, and a closet. The main floor boasts 9 ½” European white oak engineered hardwood flooring and high ceilings of 11’6 and 10’. The house is fitted with custom Maxmar cassette roller shade window coverings throughout (some rooms are motorized).
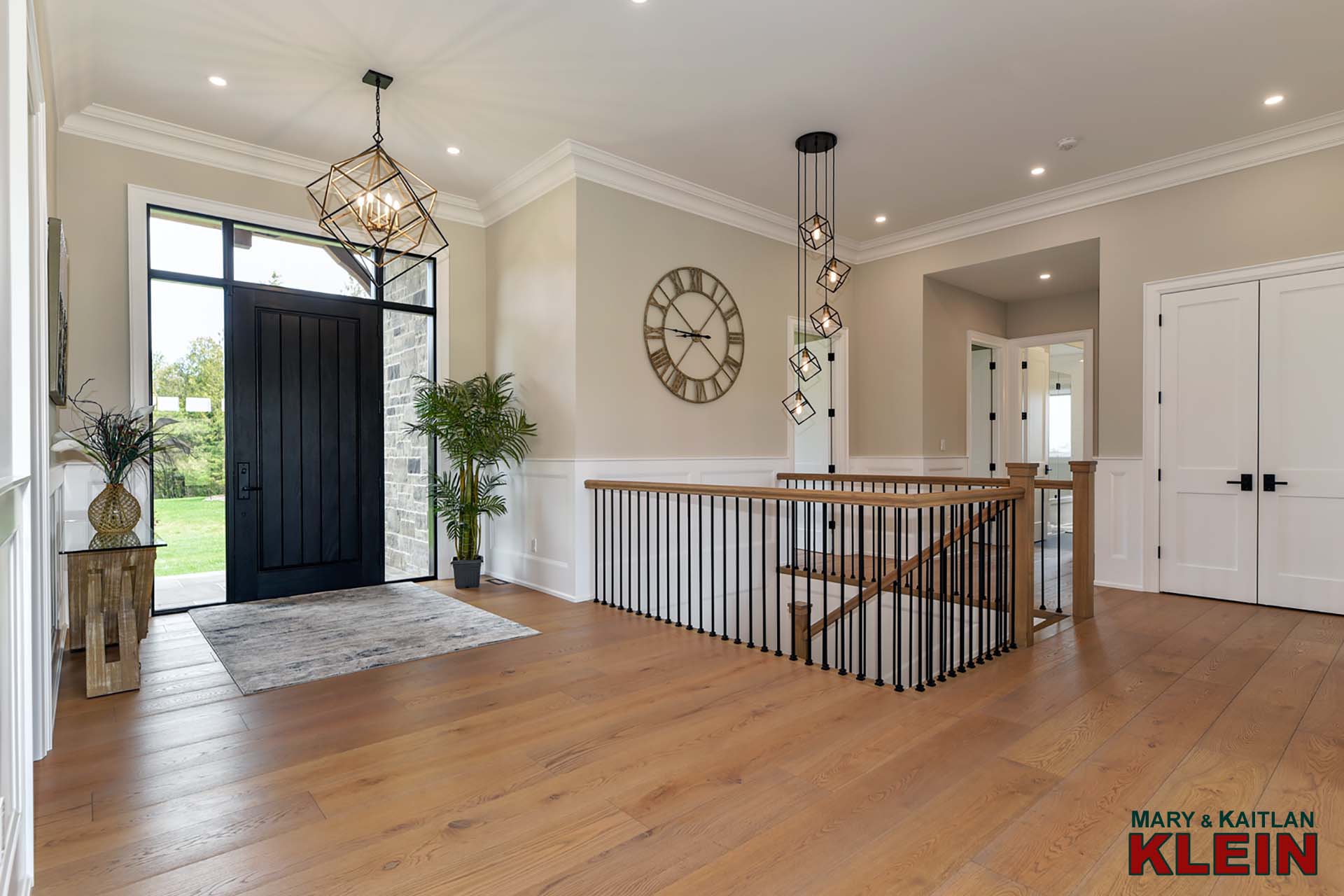
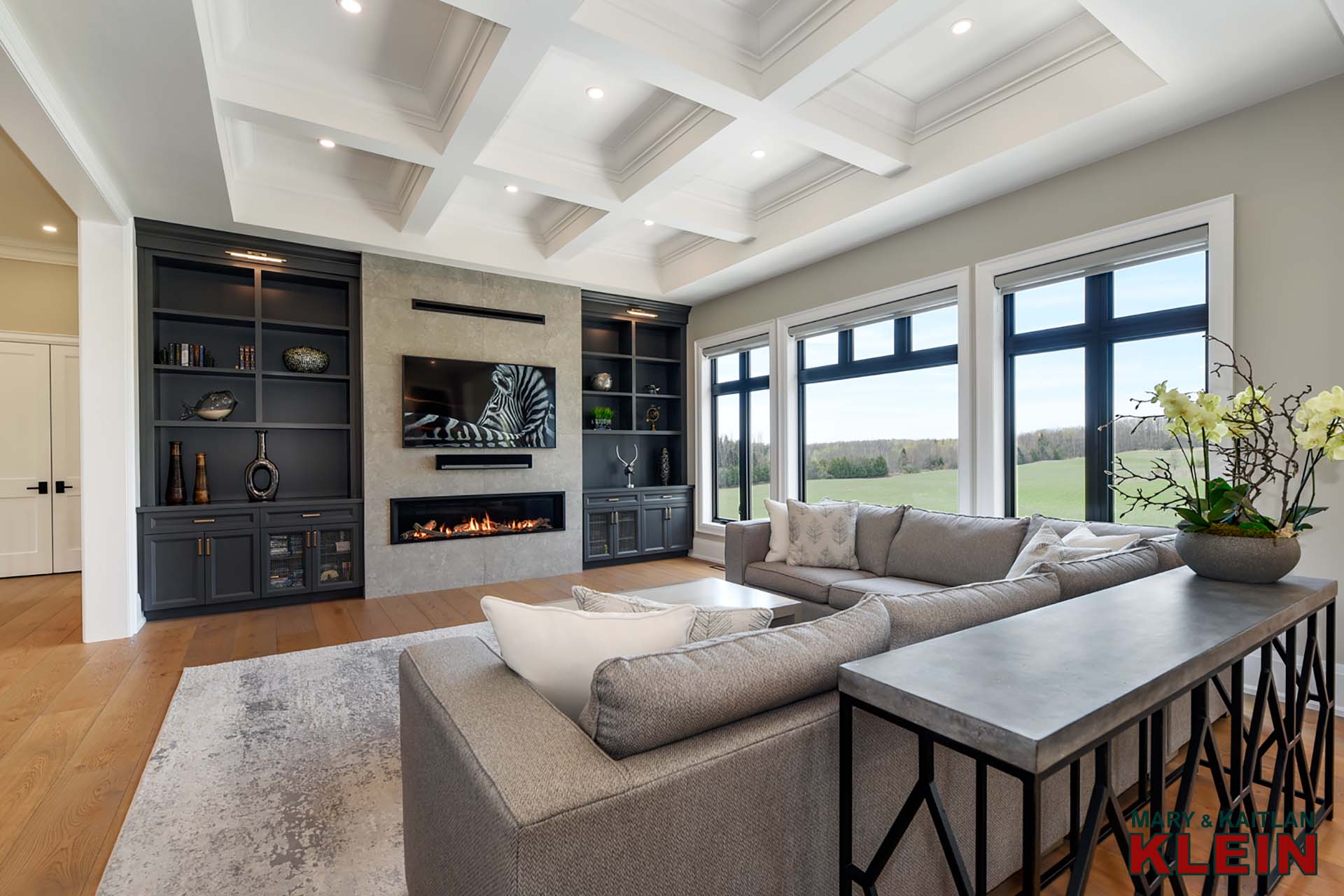
The Great Room boasts breathtaking views of the pool and surrounding countryside. Its coffered ceiling is adorned with pot lighting and features stunning custom floor-to-ceiling built-in cabinetry. The 65” Valor propane linear fireplace with heat shift system and reflective glass is accentuated by large format porcelain tile with mitered edges. The room is equipped with motorized Maxmar window coverings for added convenience.
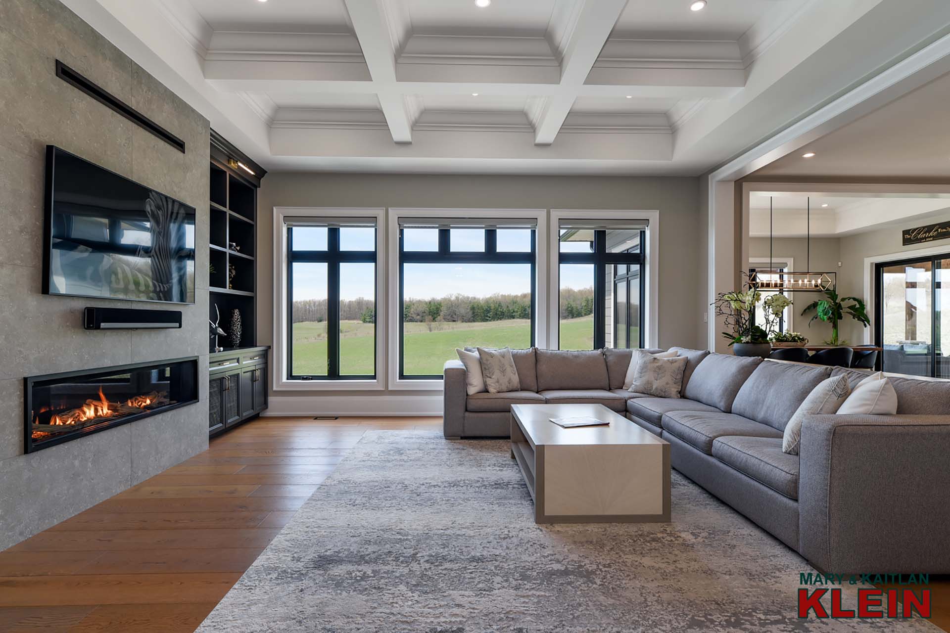
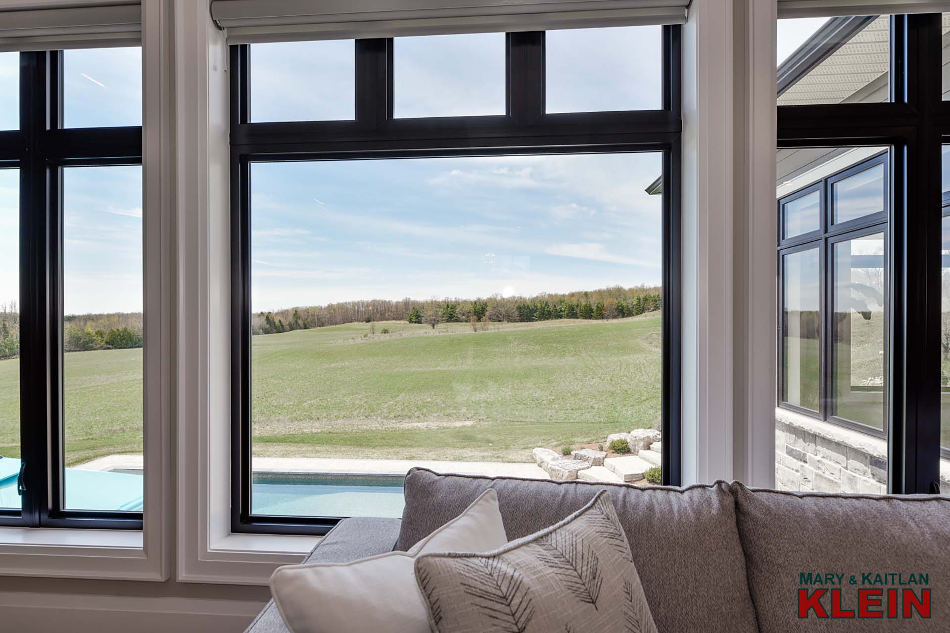
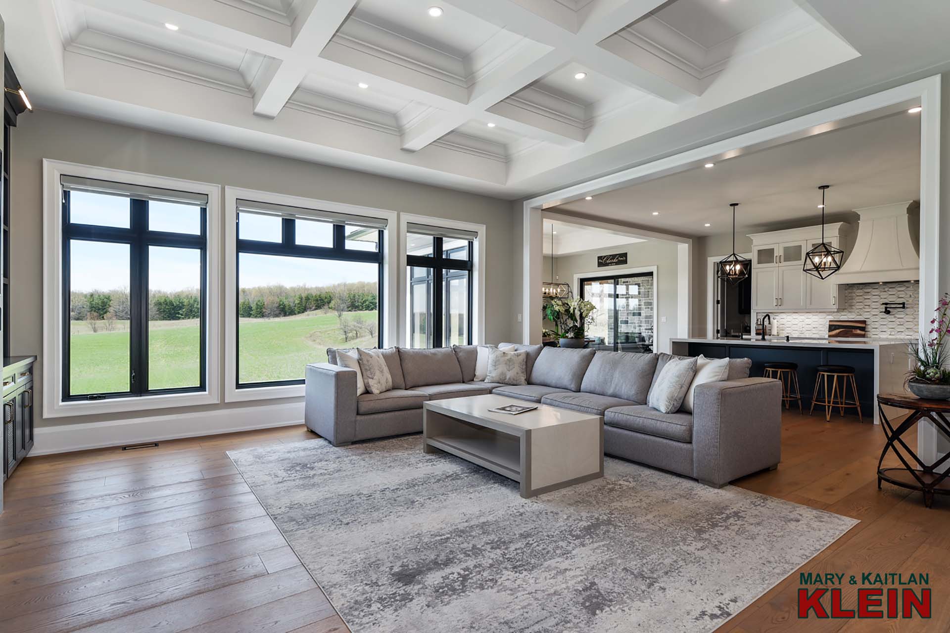
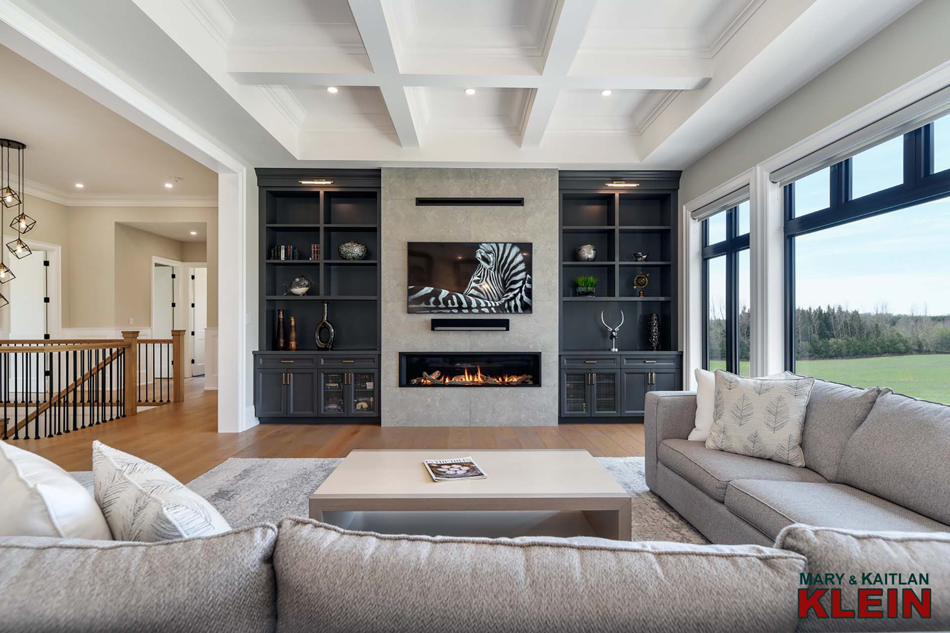
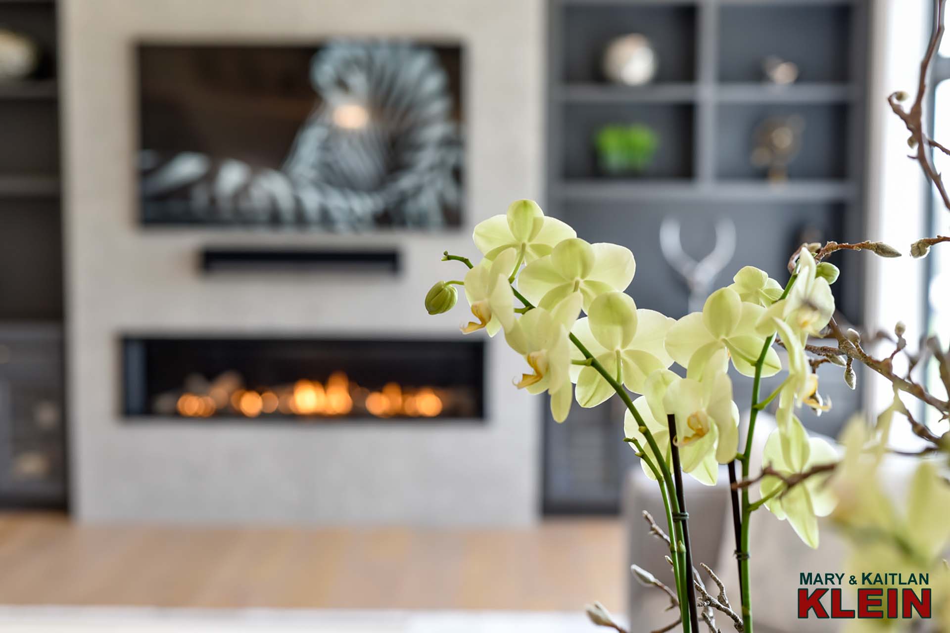
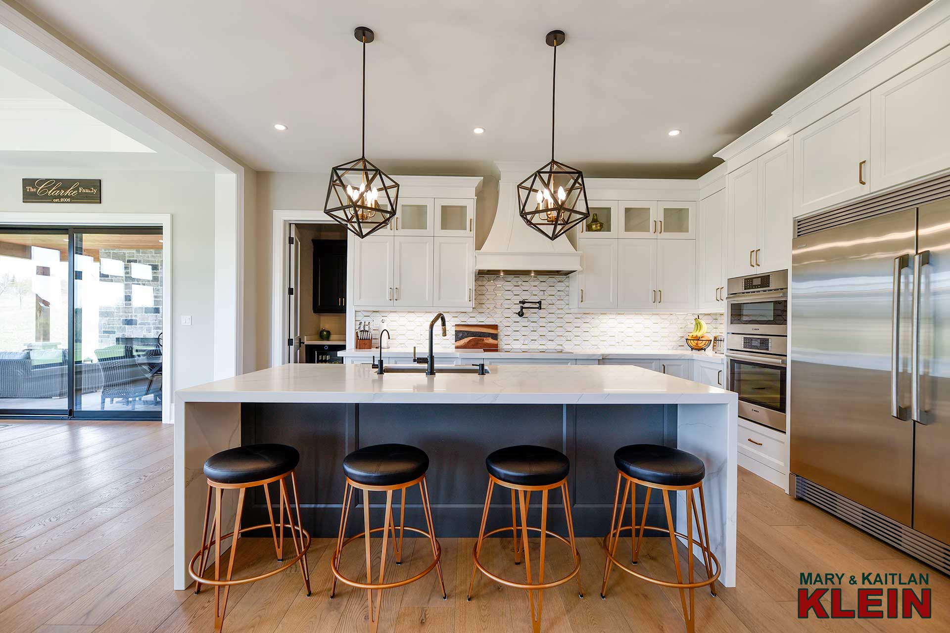
The custom gourmet chef’s maple wood Kitchen is a sight to behold with its elegant quartz countertops and CIOT marble backsplash. It comes complete with top-of-the-line Bosch Stainless Steel oven/microwave, wall oven, dishwasher (paneled), and Electrolux 67” full fridge and freezer. The Kitchen features dovetail drawers, blum hardware, black matte kitchen faucet, drinking tap, pot filler, raised upper cabinets with glass doors, LeMans 2 corner unit, and an 8 ft. x 4 ft. center island with a waterfall edge counter.
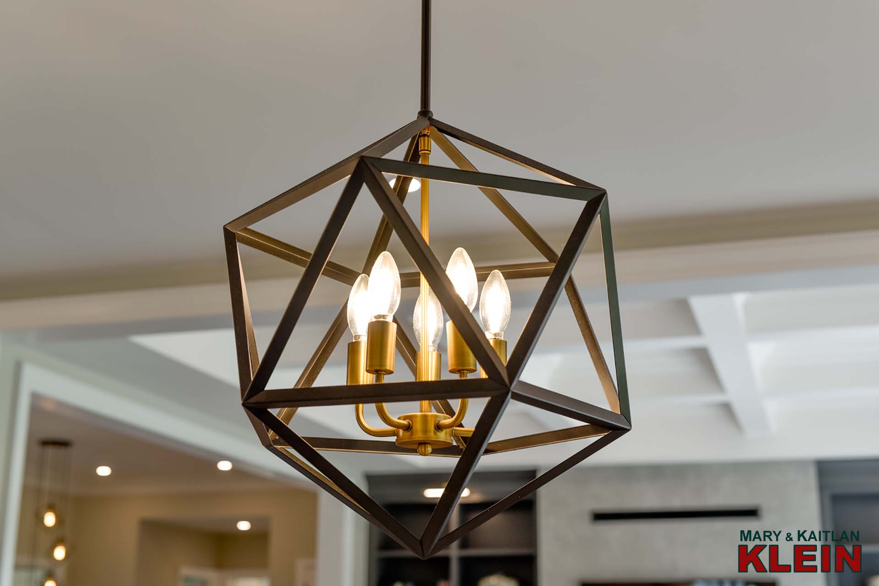
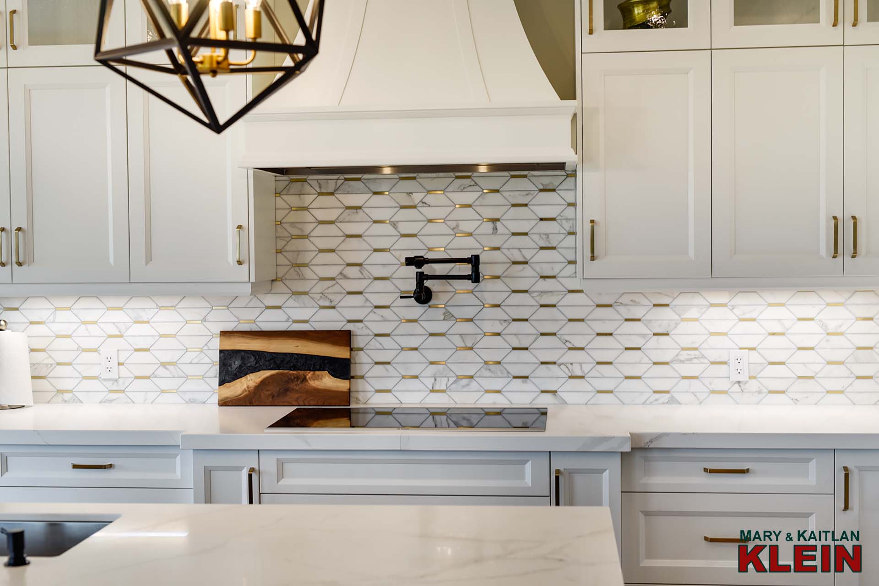
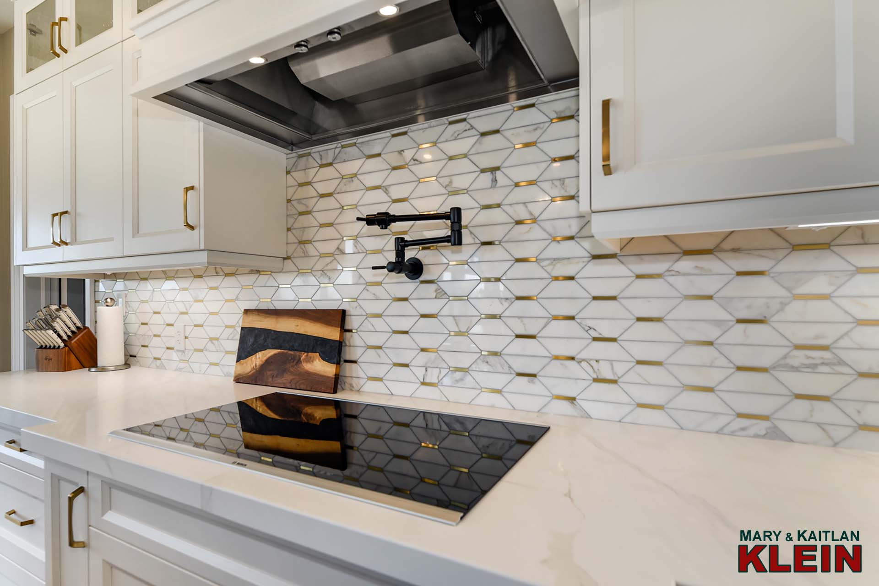
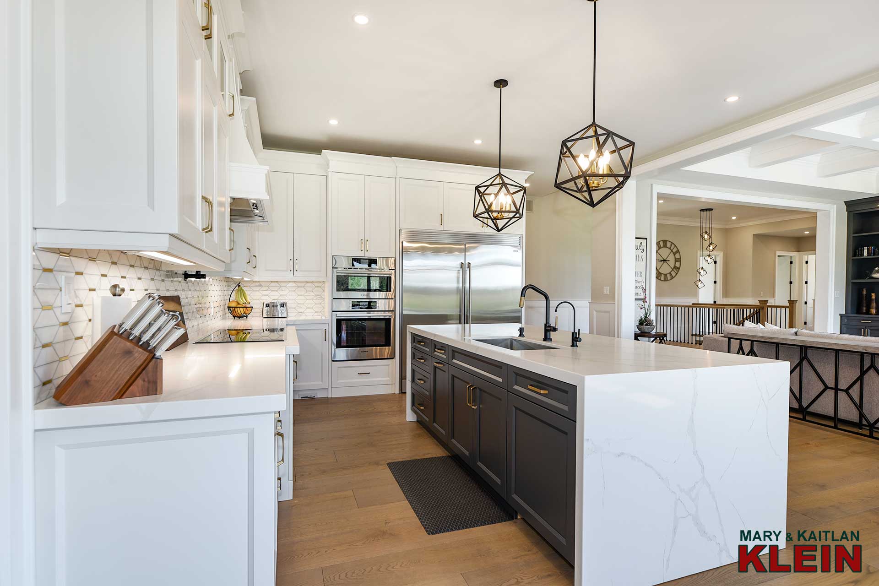
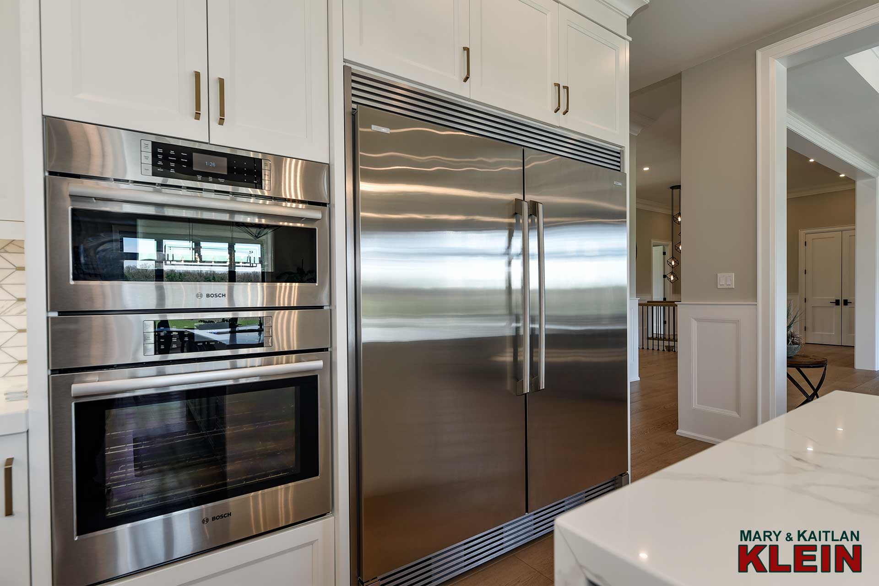
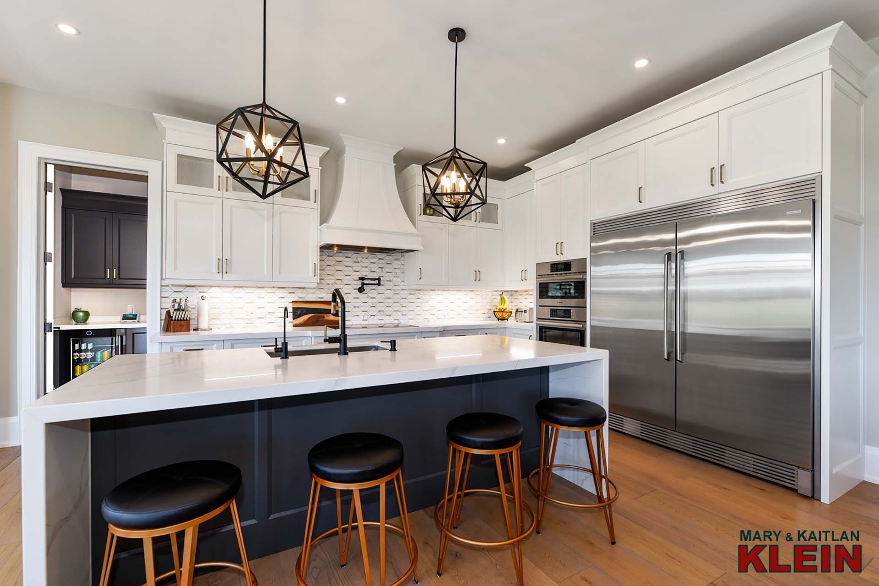
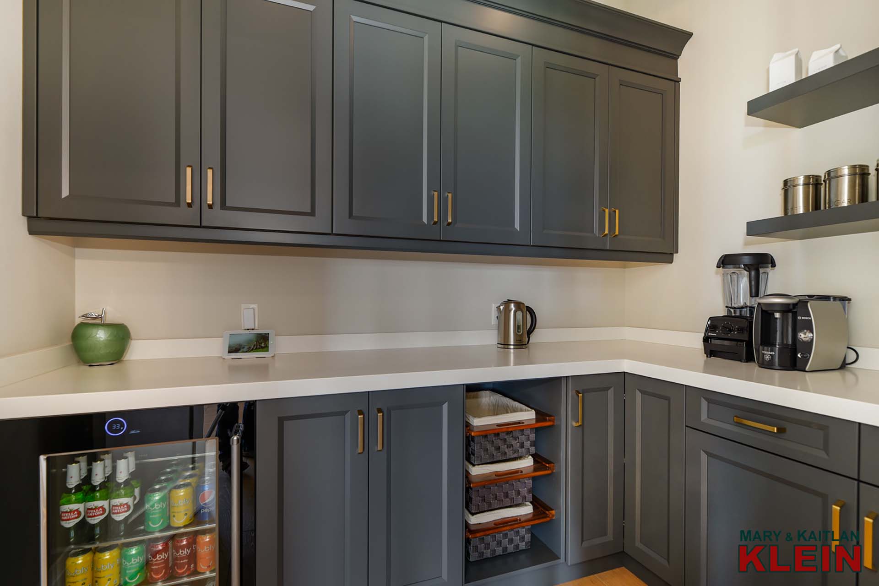
A walk-in pantry with quartz countertop and beverage fridge, offers ample storage space.
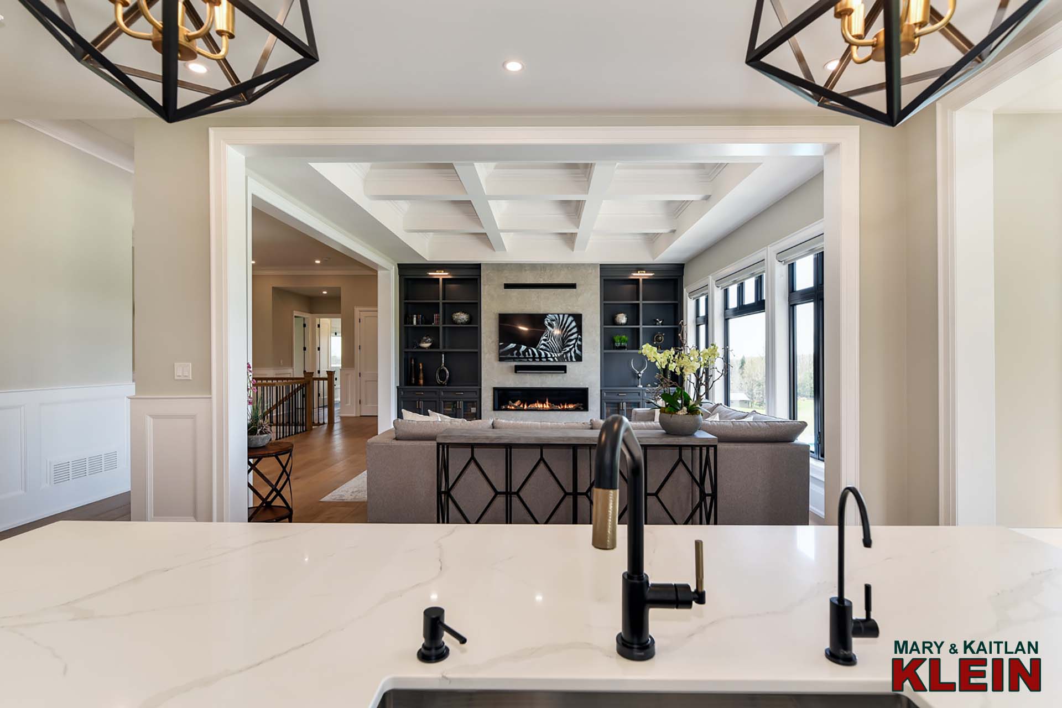
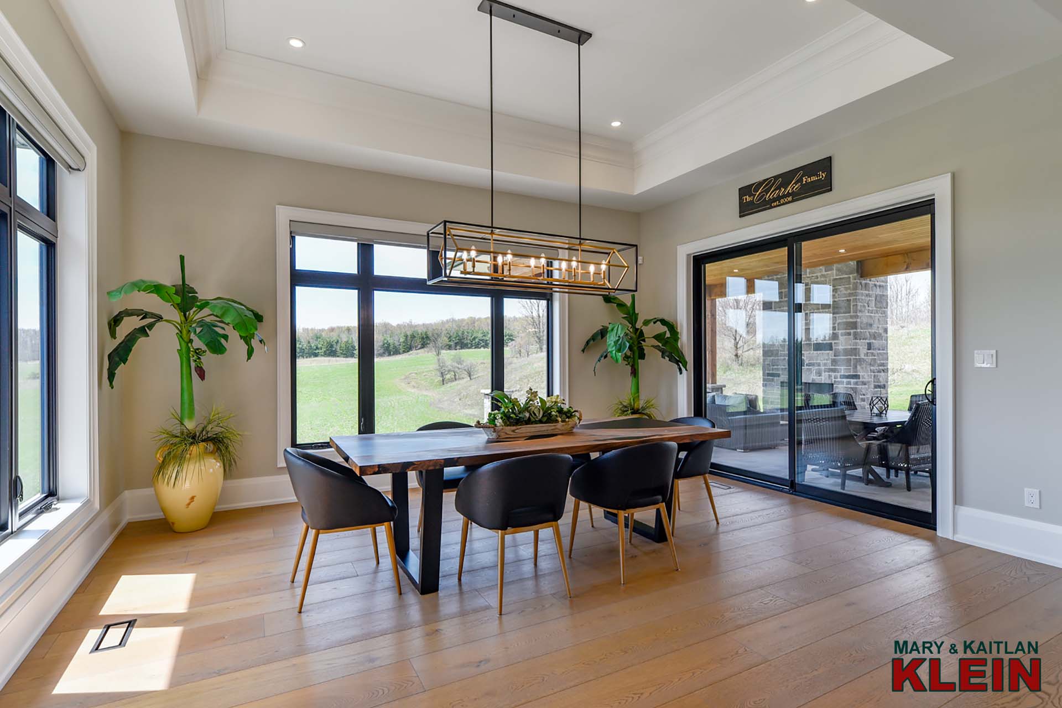
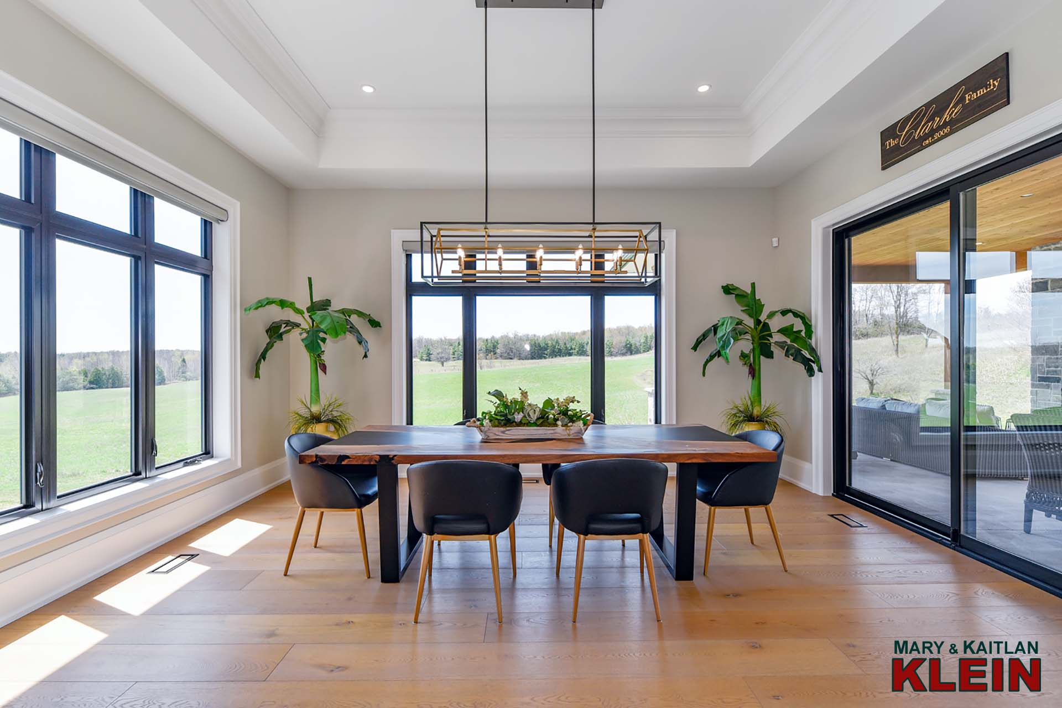
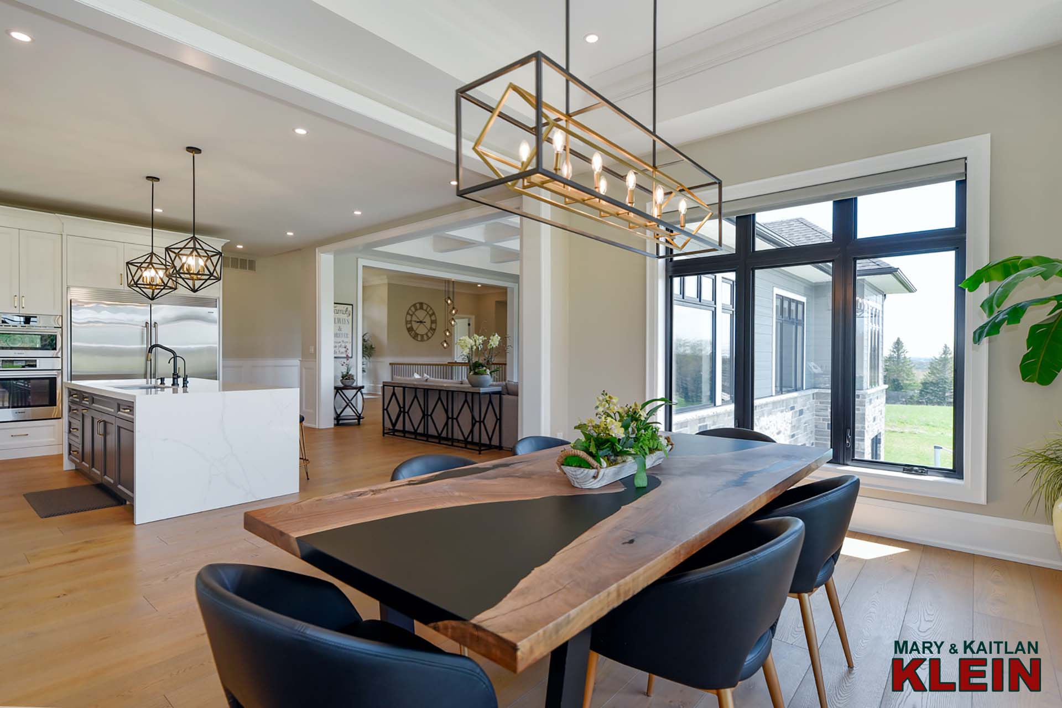
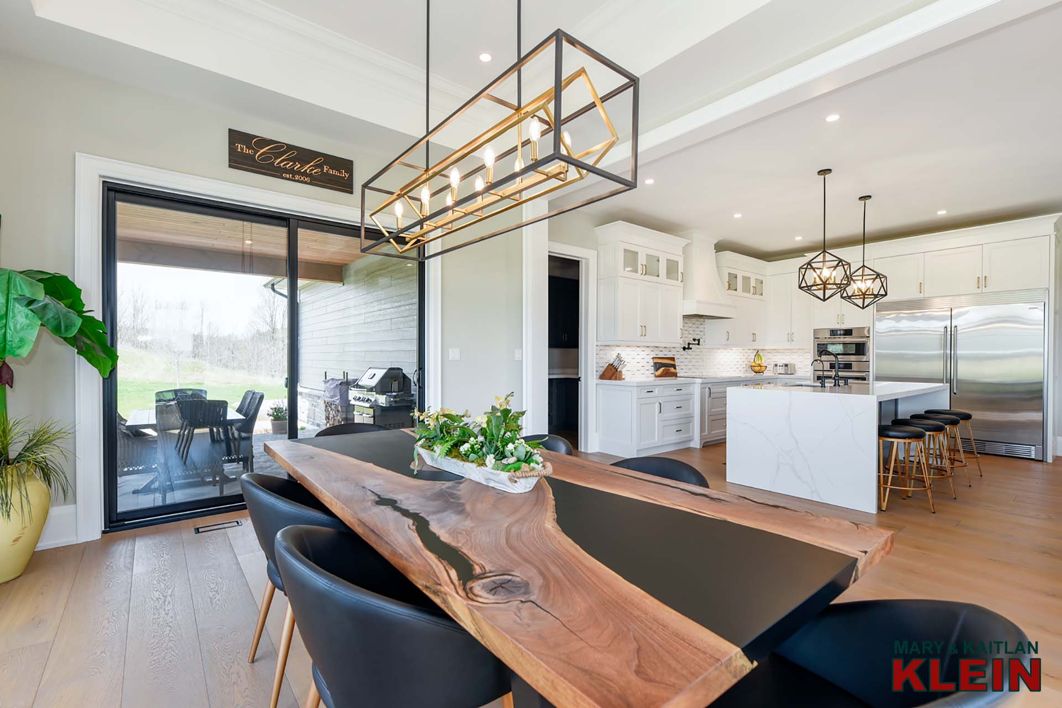
The Dining Room has an abundance of natural light, a tray ceiling, pot lighting, motorized Maxmar window coverings for added convenience and privacy, and has a walk-out to the covered patio, making it a perfect spot for enjoying meals while soaking in the outdoor ambiance. The design of the home provides a seamless transition from indoor to outdoor spaces, creating a cohesive flow that allows for uninterrupted movement throughout the interior and into the outdoor area.
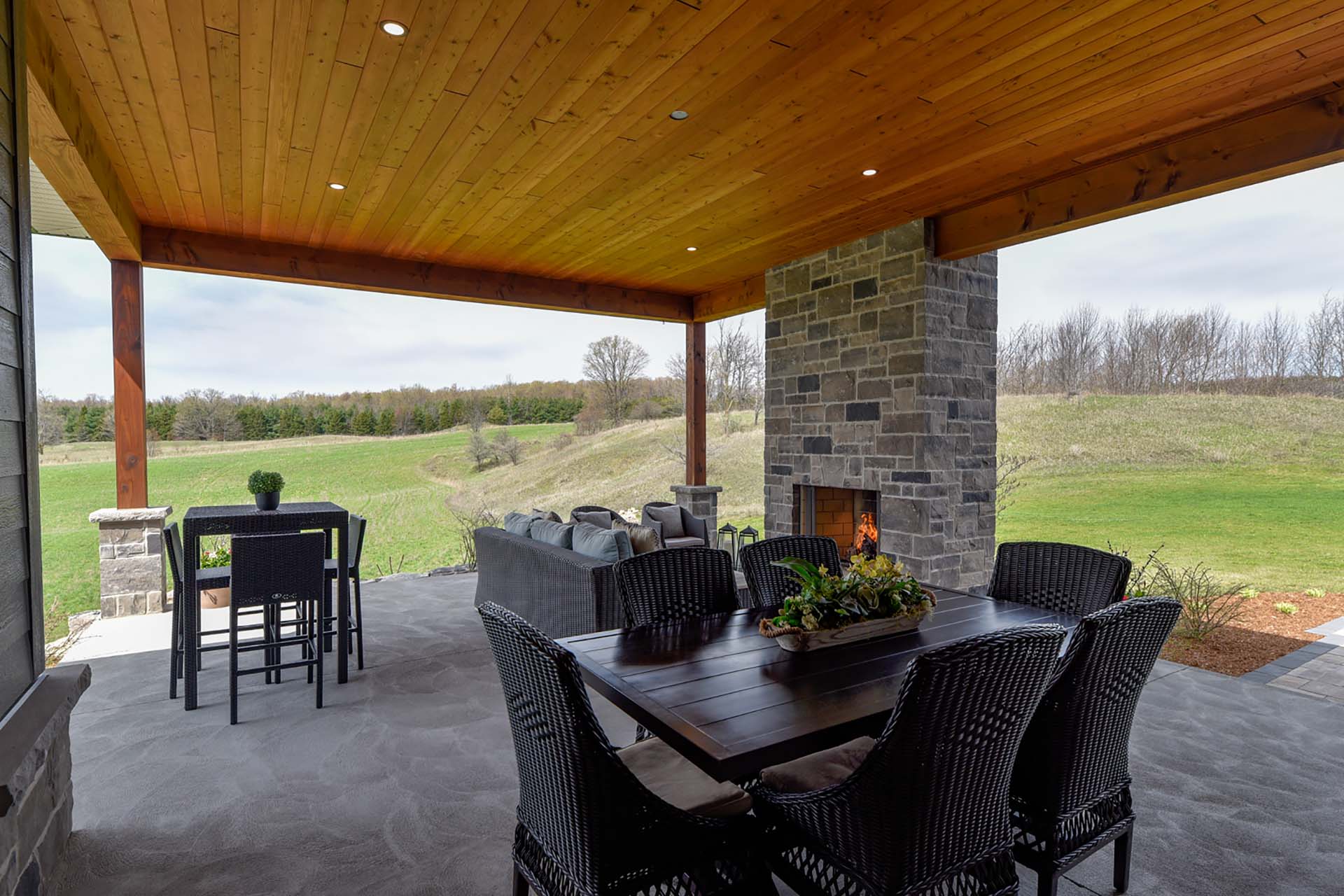
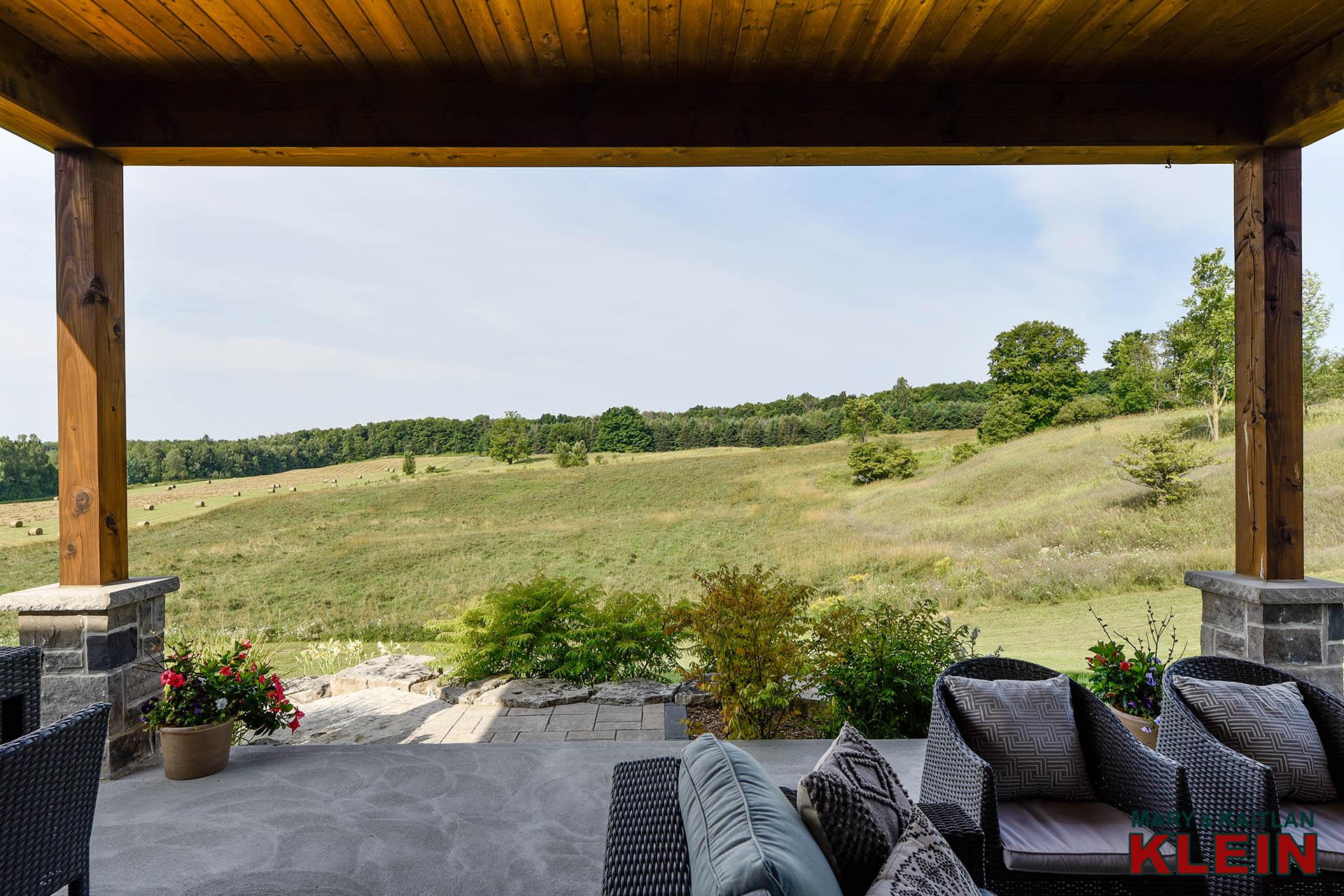
The owners have crafted a magnificent, covered patio that spans 27 ft. by 18 ft. This area has been designed to seamlessly connect the outdoor space with the natural environment, using a combination of stone and wooden elements. It features a Douglas Fir tongue and groove ceiling and a Castlewood wood-burning fireplace, making it a perfect space to entertain or relax and unwind while enjoying a beautiful sunset while watching the deer graze in the distance. Additionally, the patio is equipped with a propane BBQ hookup.
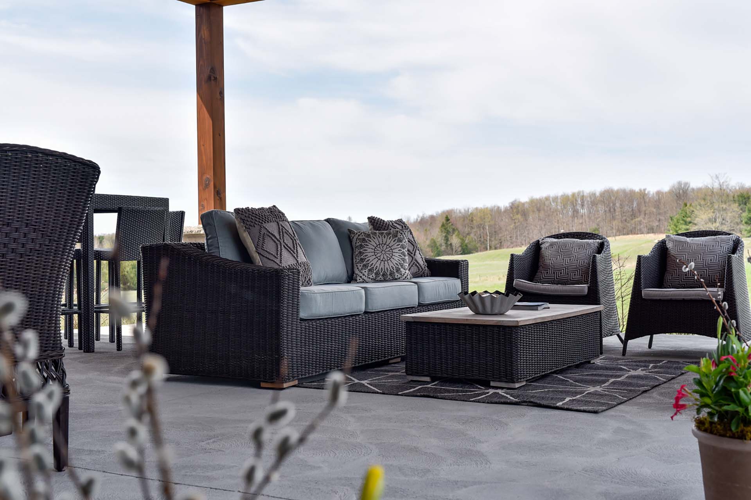
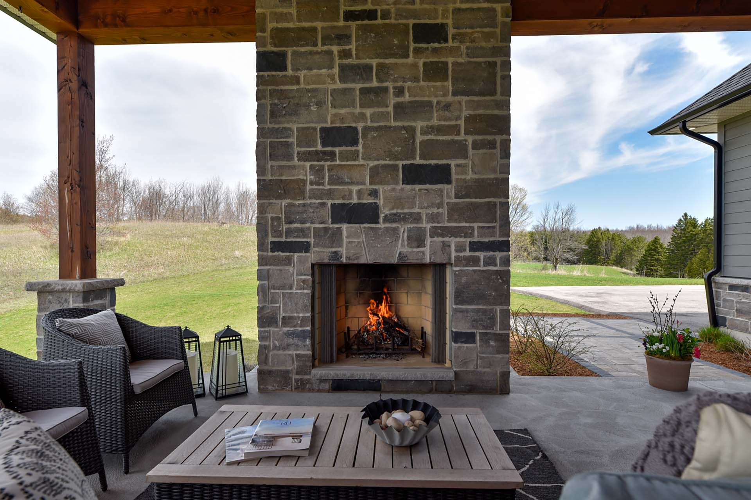
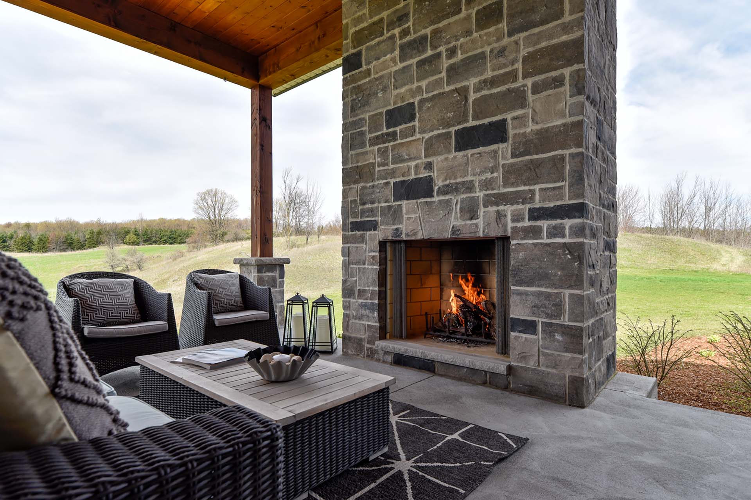
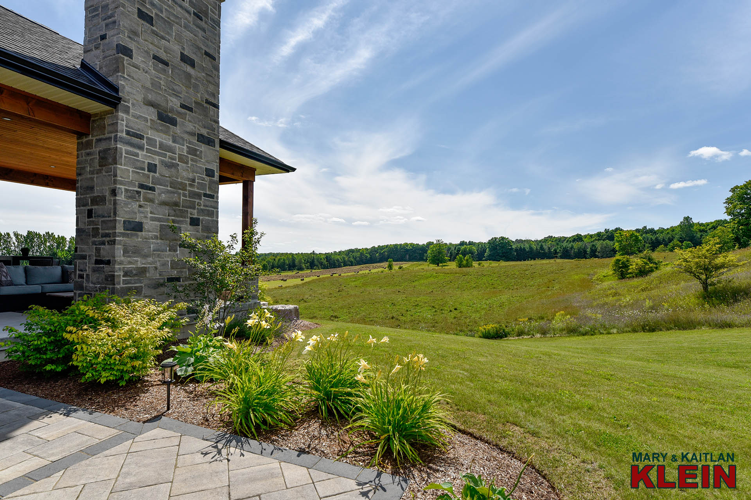

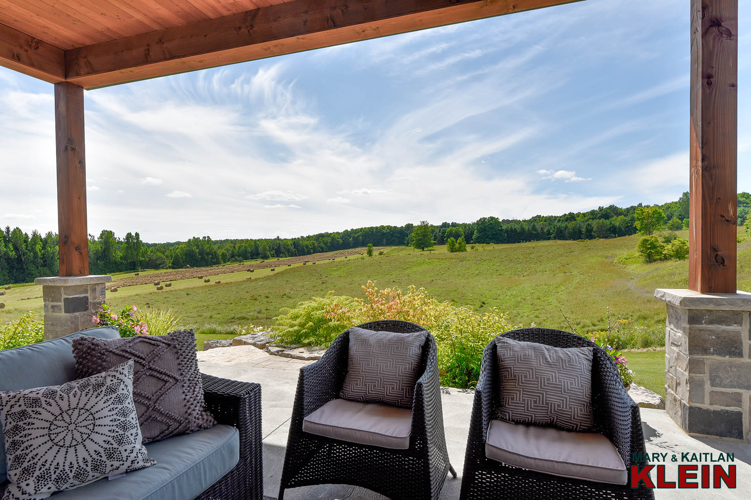
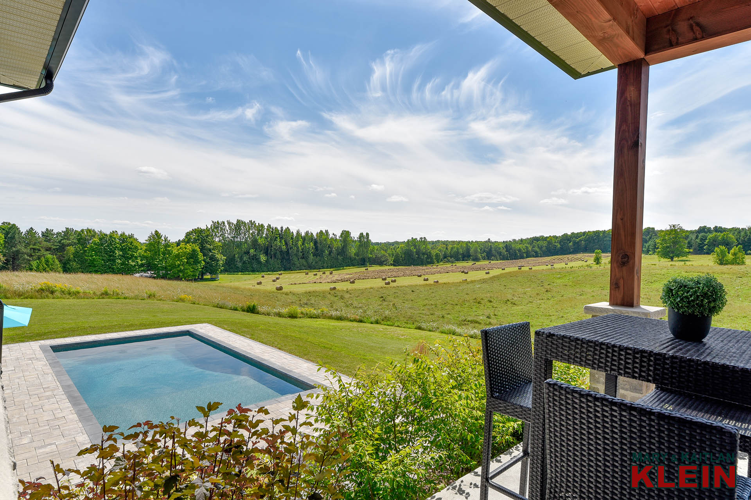
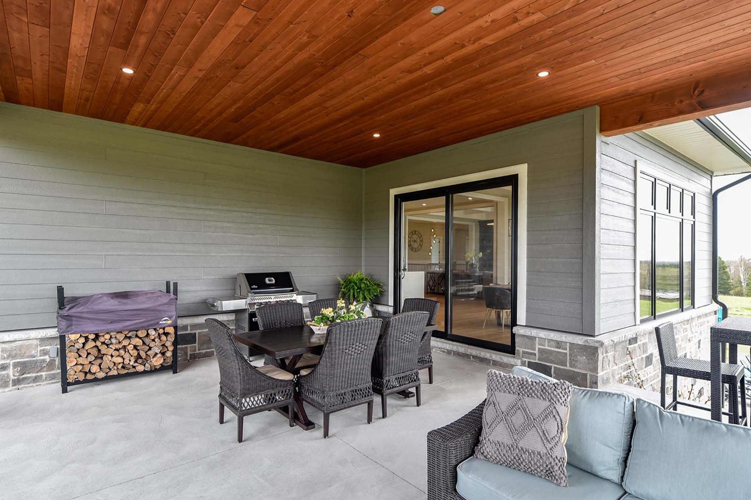
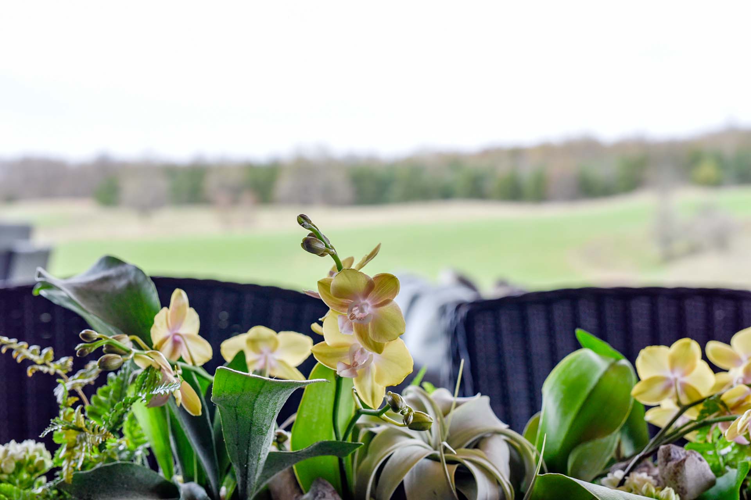
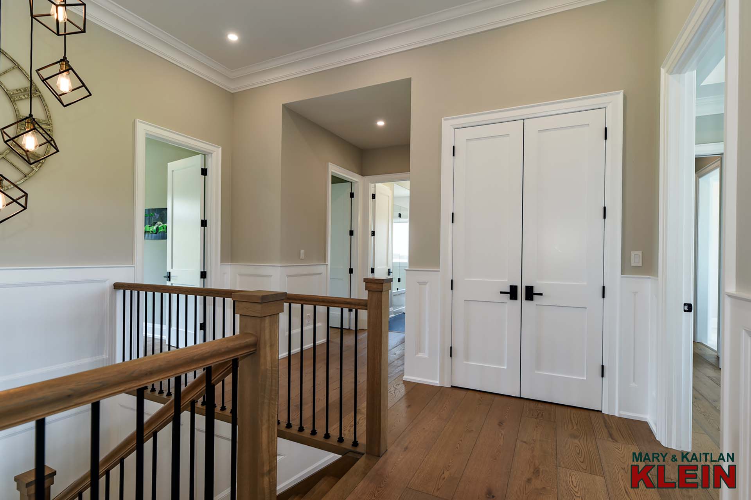
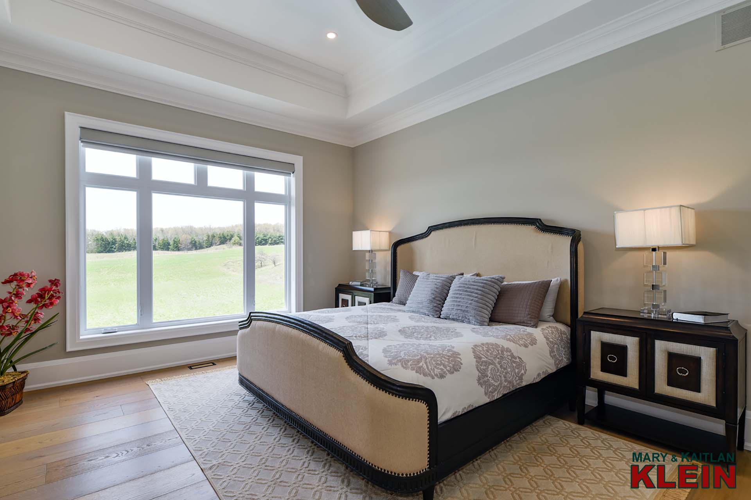
The Primary Suite features a Tray ceiling with pot lighting, crown moulding, scenic views and has a large walk-in closet with organizers.
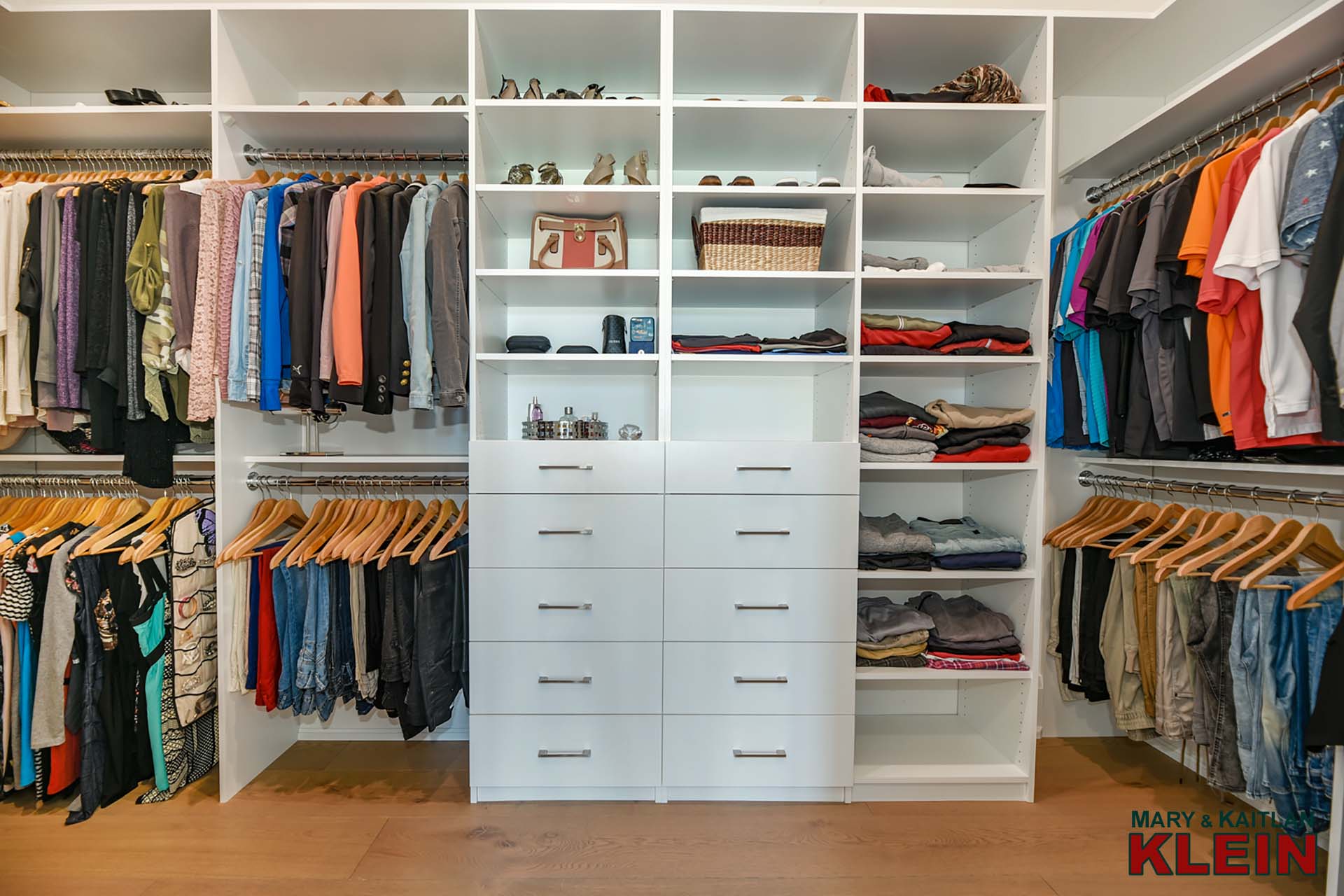
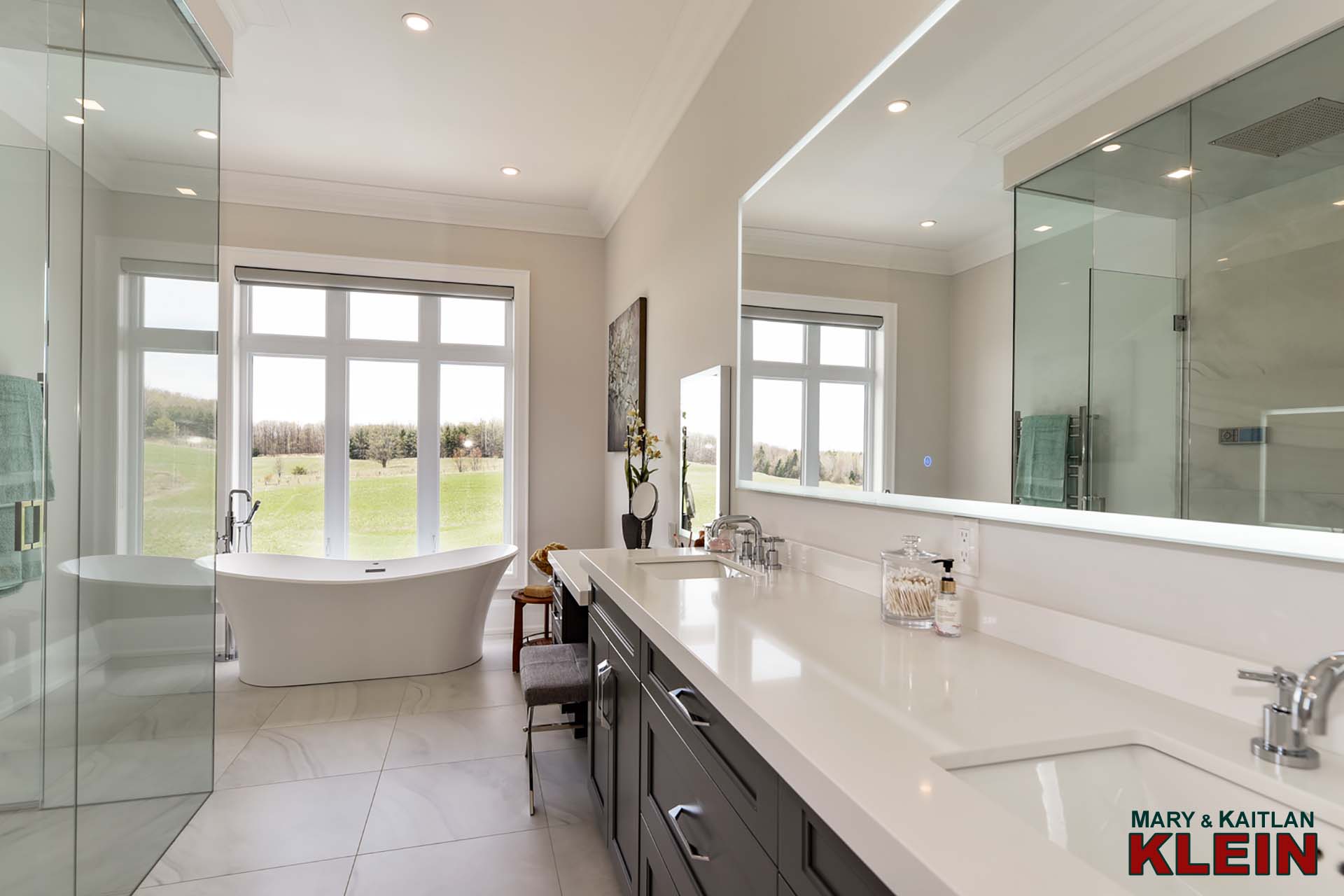
The well-appointed 5-piece ensuite is equipped with heated porcelain tile floors, crown moulding, double sinks with quartz countertop, make-up vanity, LED lighted mirrors, a towel warmer, and a glass shower with Moen digital control, rain shower, and sloped linear drain floor.
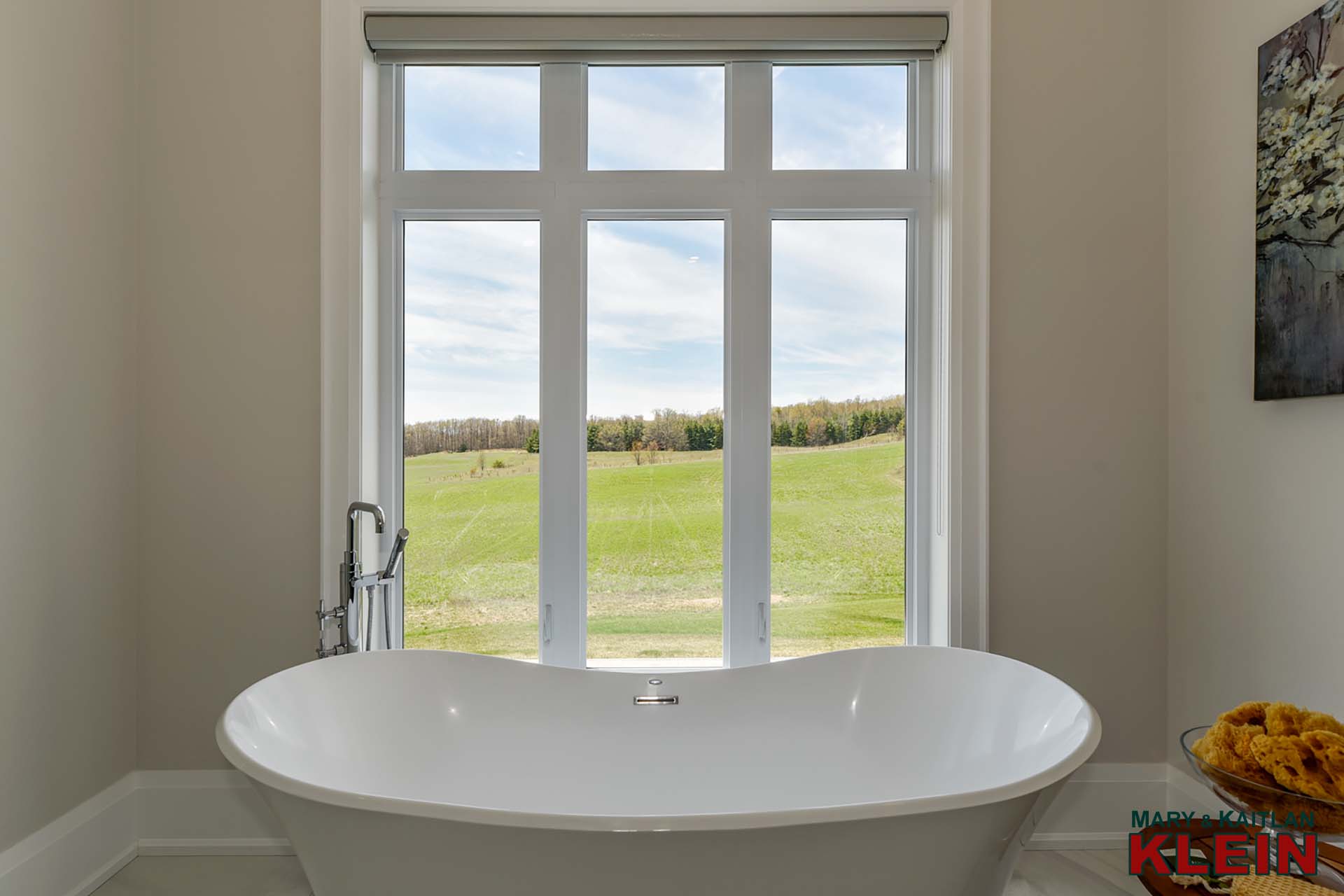
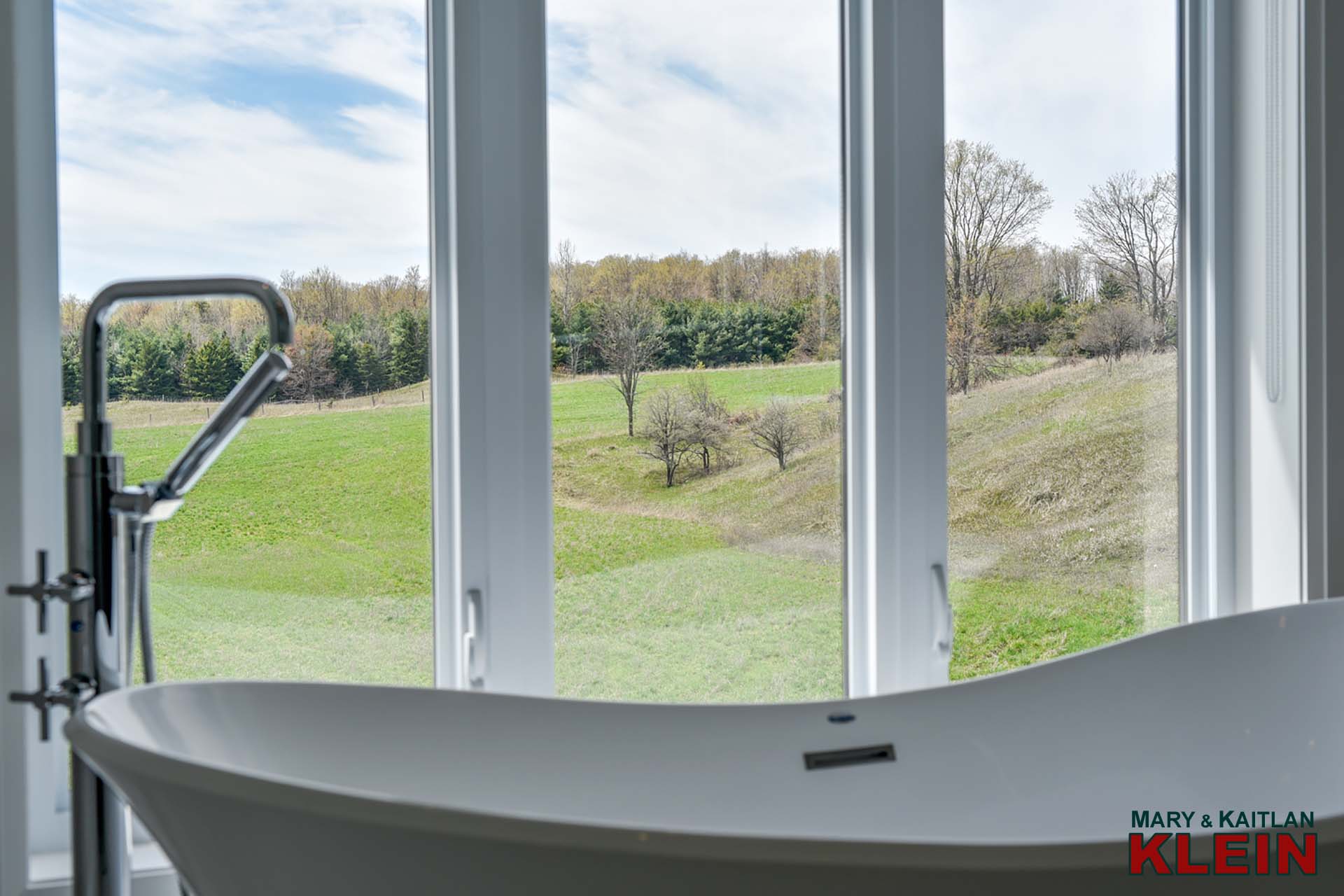
A large soaker tub with a Rubinet tub filler faucet is perfectly positioned to take in the views.
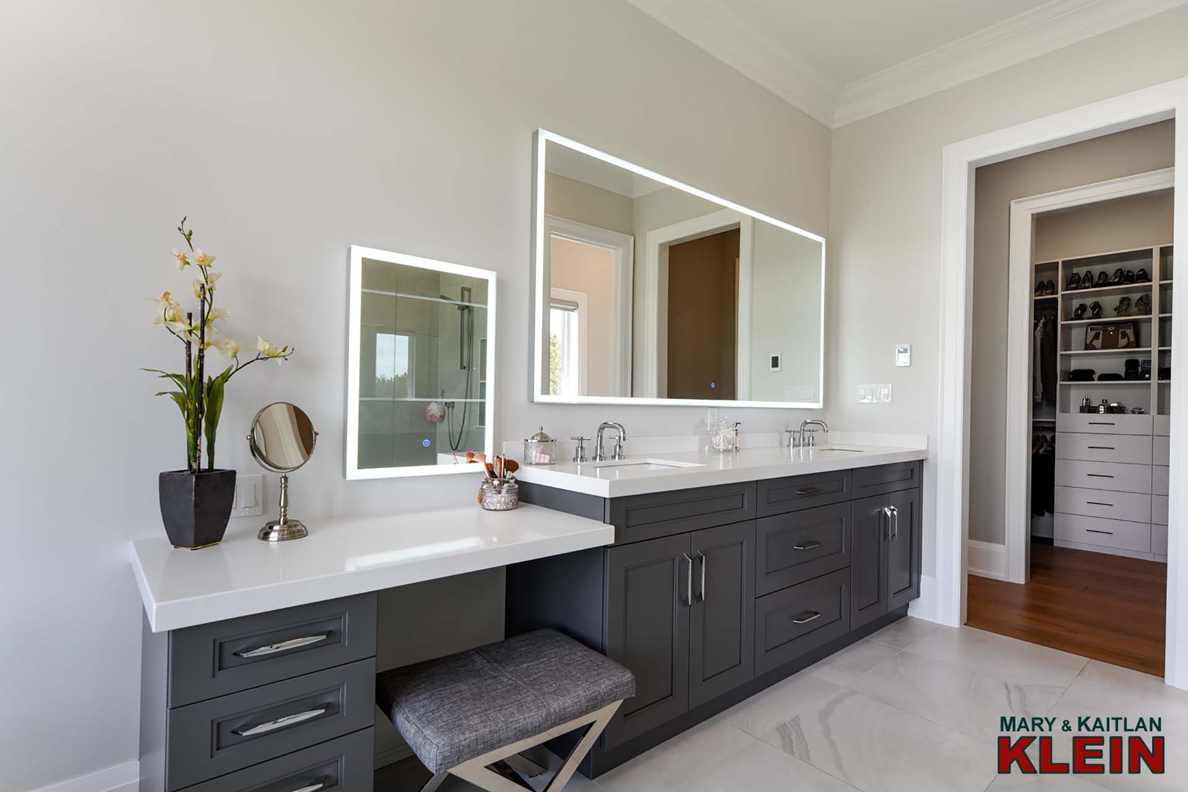
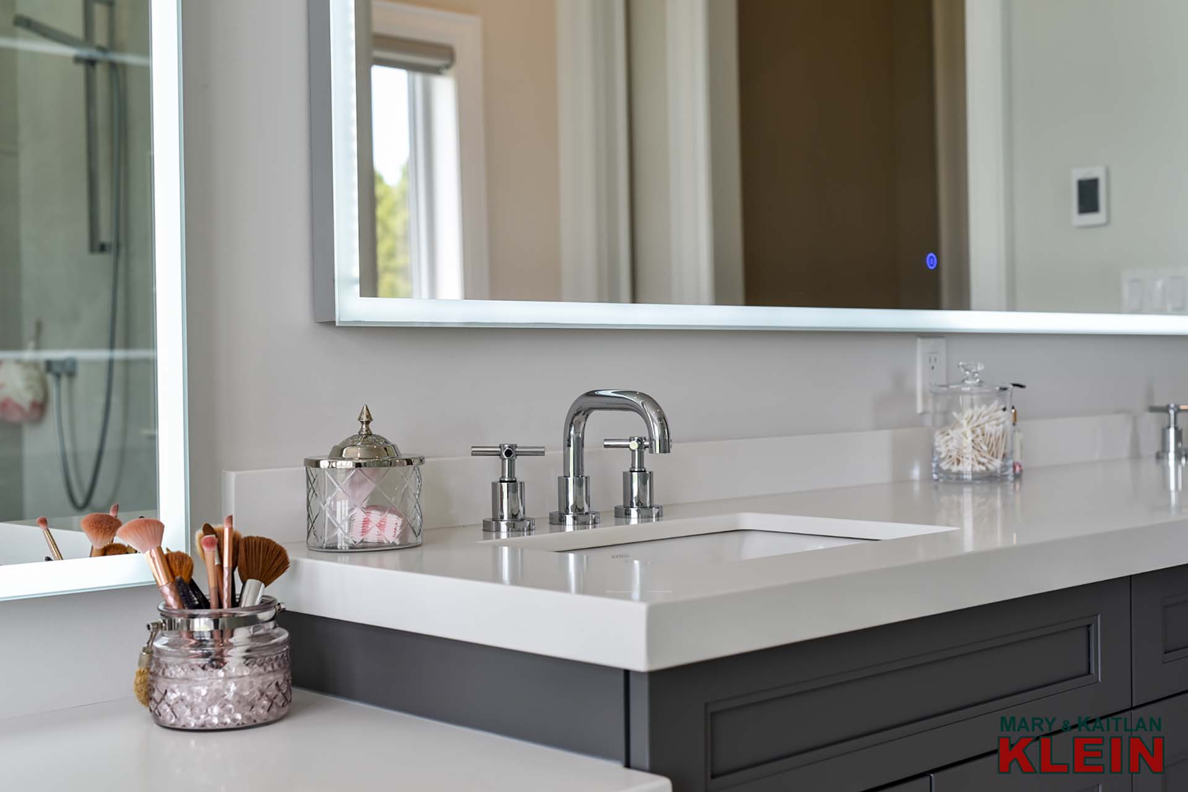
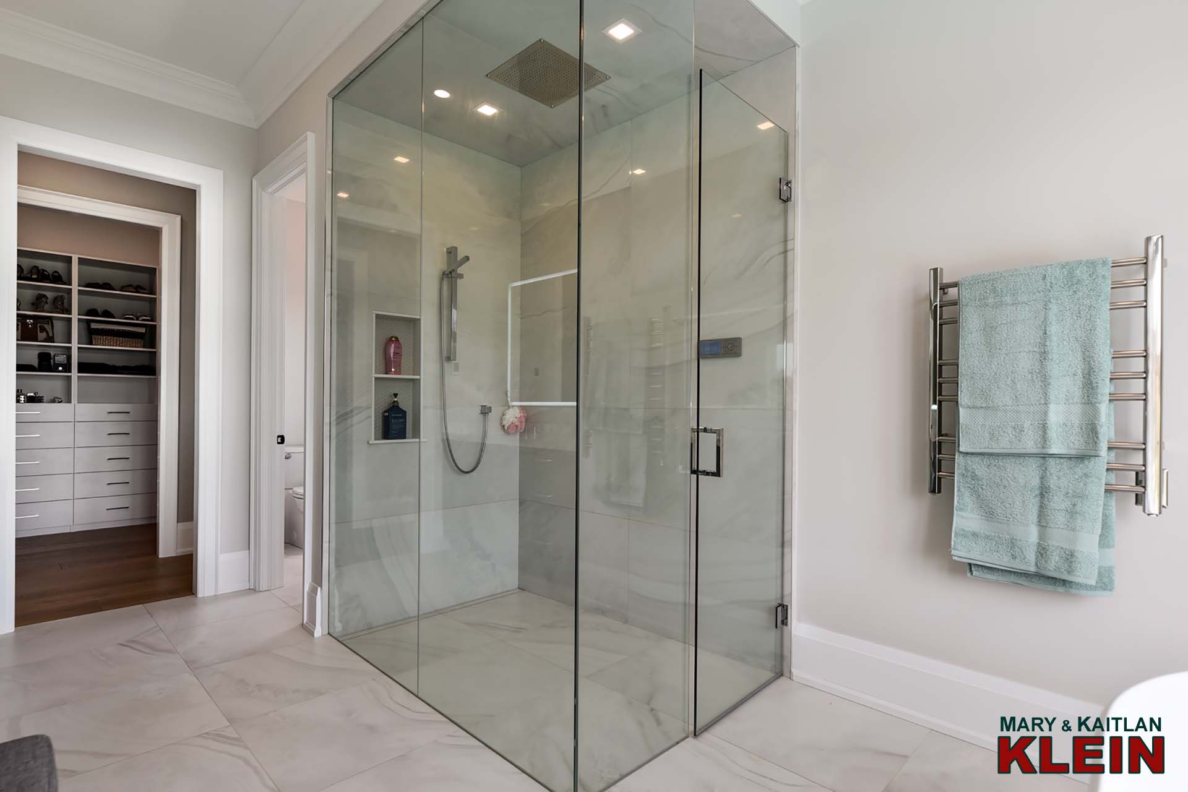
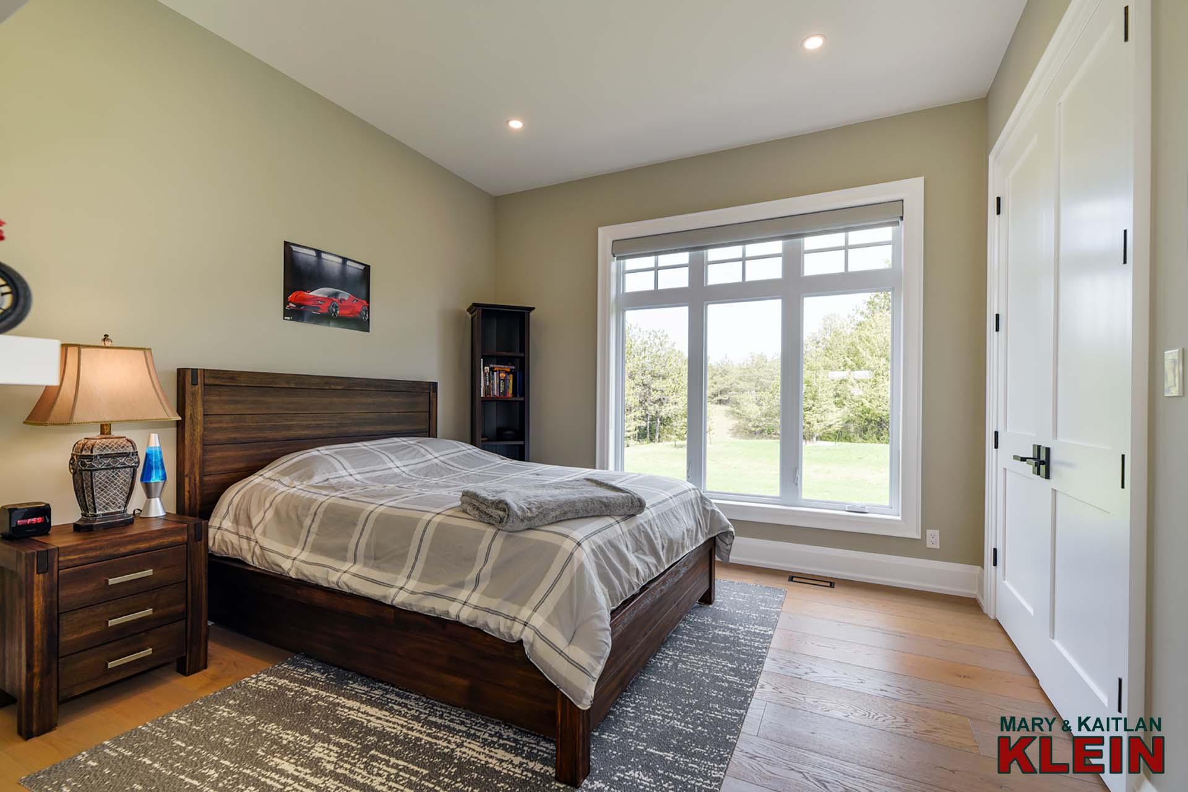
Bedrooms #2 and #3 have pot lighting, double closets and share a 5-piece bathroom with nearby linen closet.
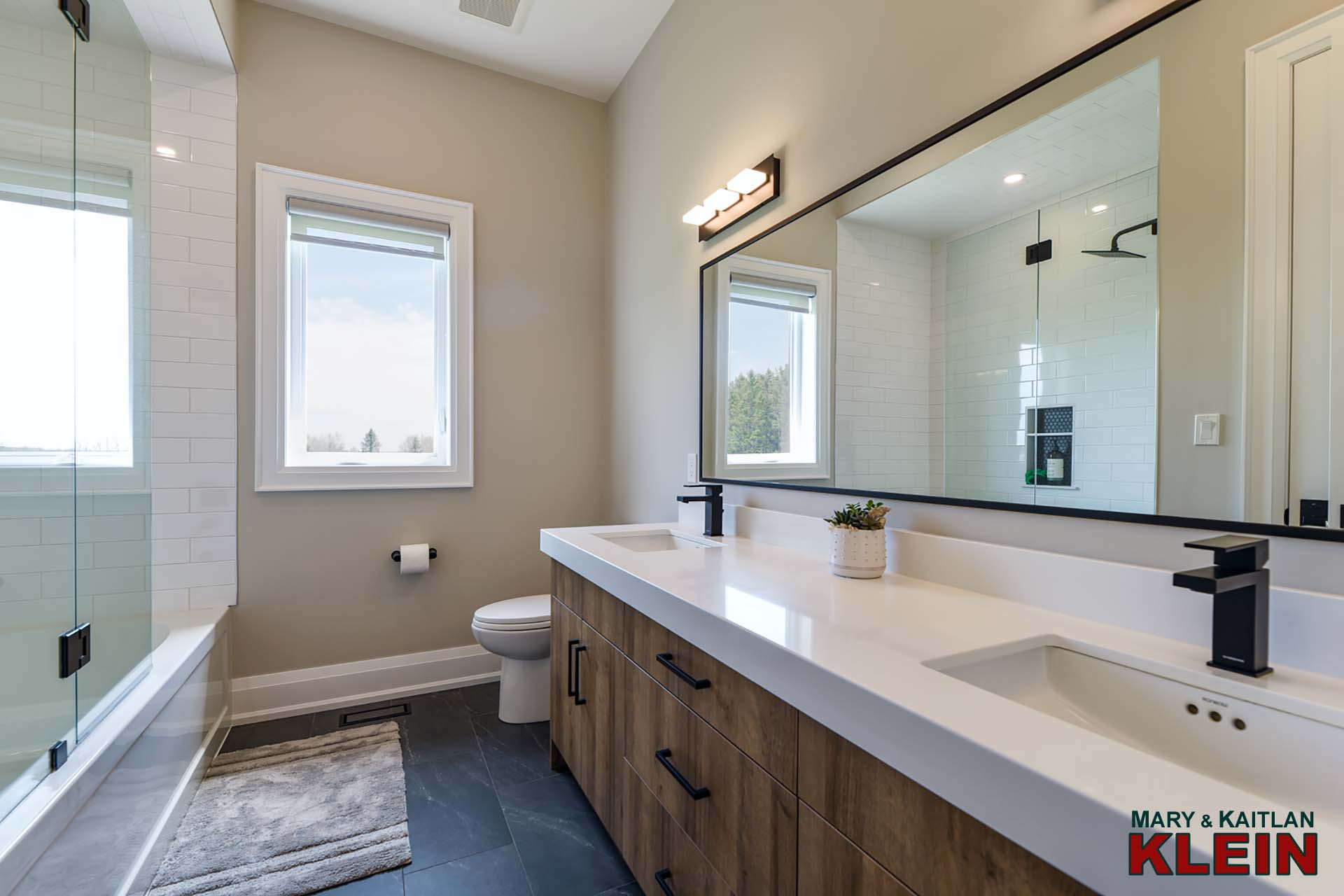
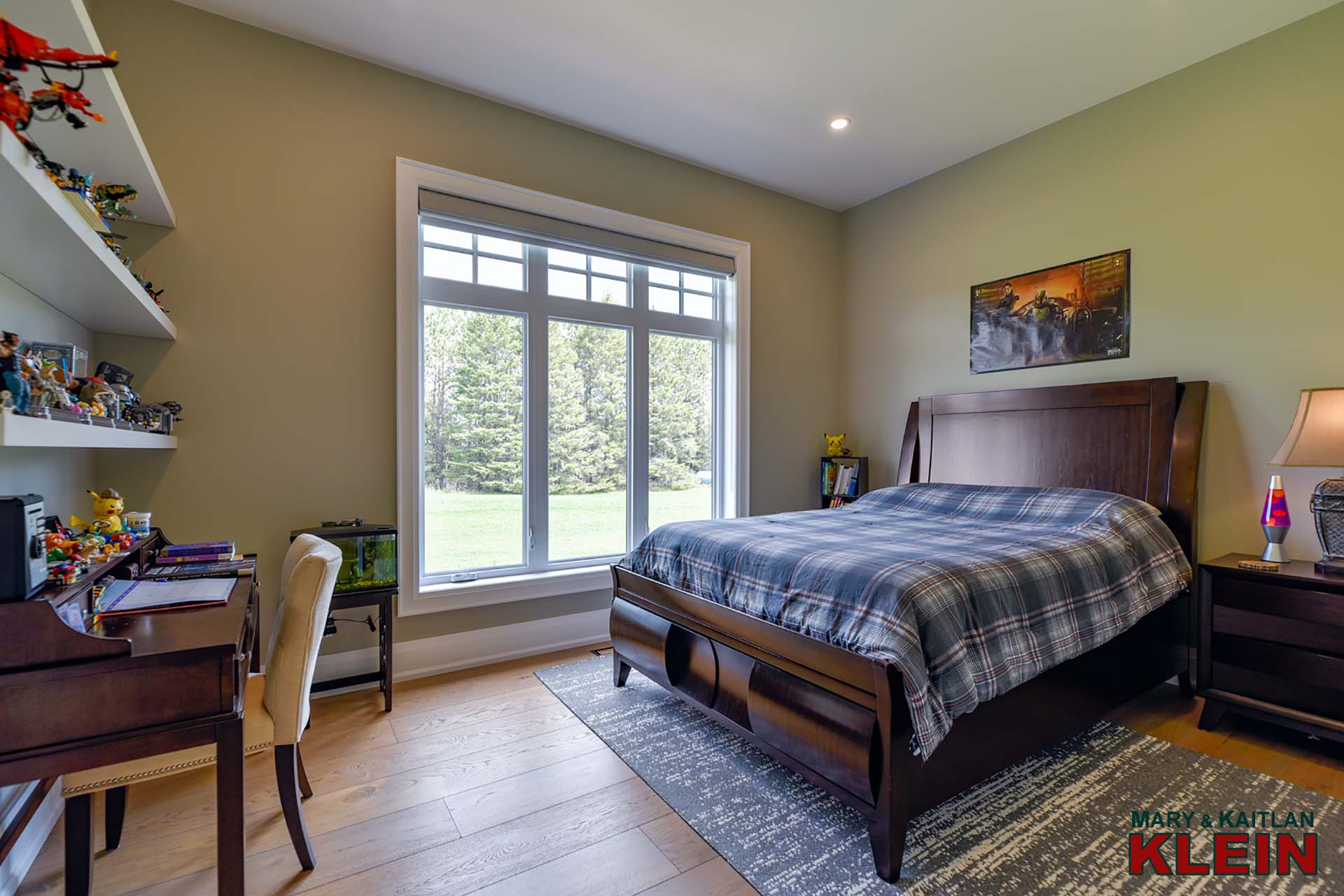
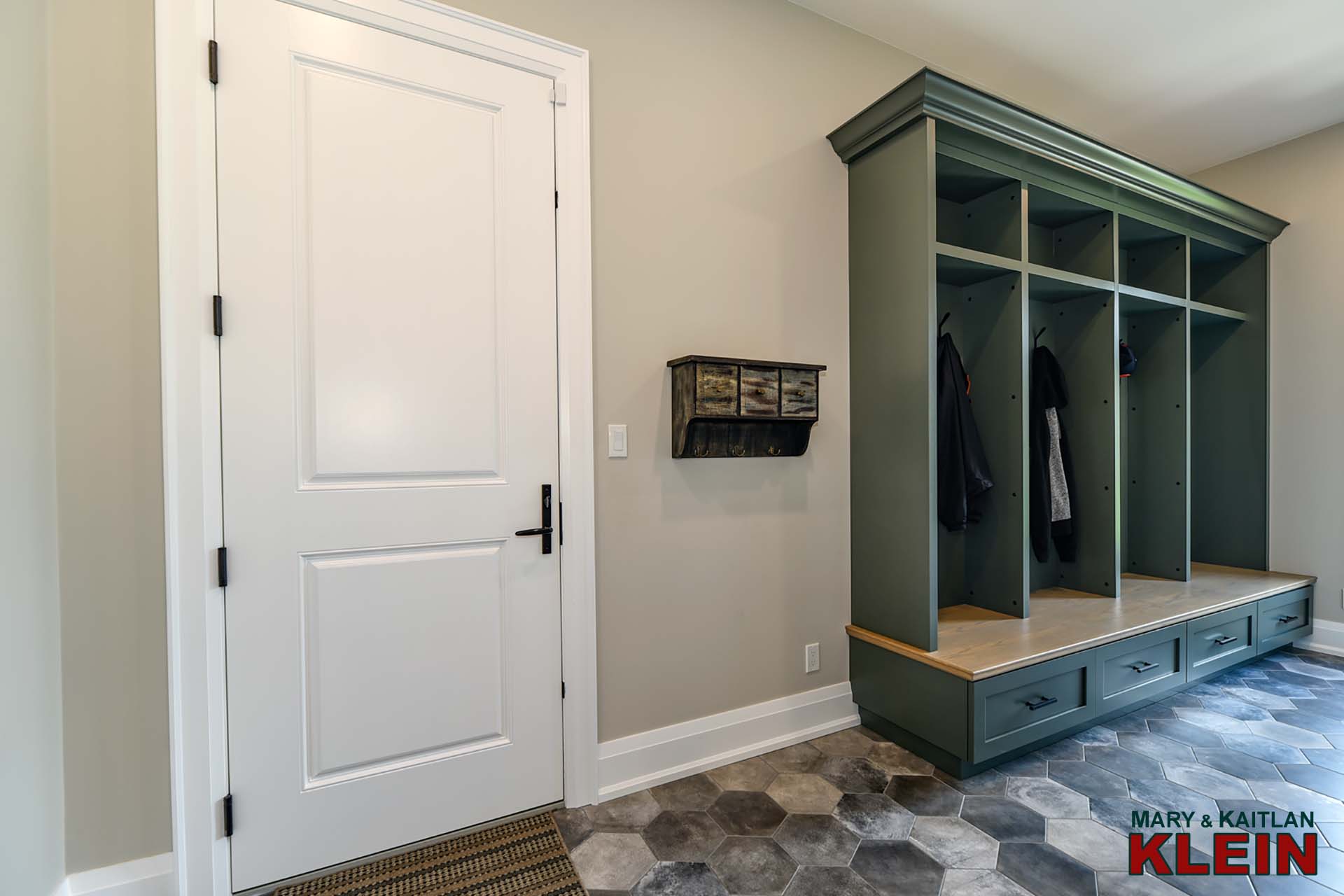
The large Mud room has garage access and features hexagon porcelain tile flooring, pot lighting, as well as a double closet. The custom built-in hooks and benches are of exceptional quality and design and crafted to fit perfectly into the desired space offering both functionality and aesthetic appeal.
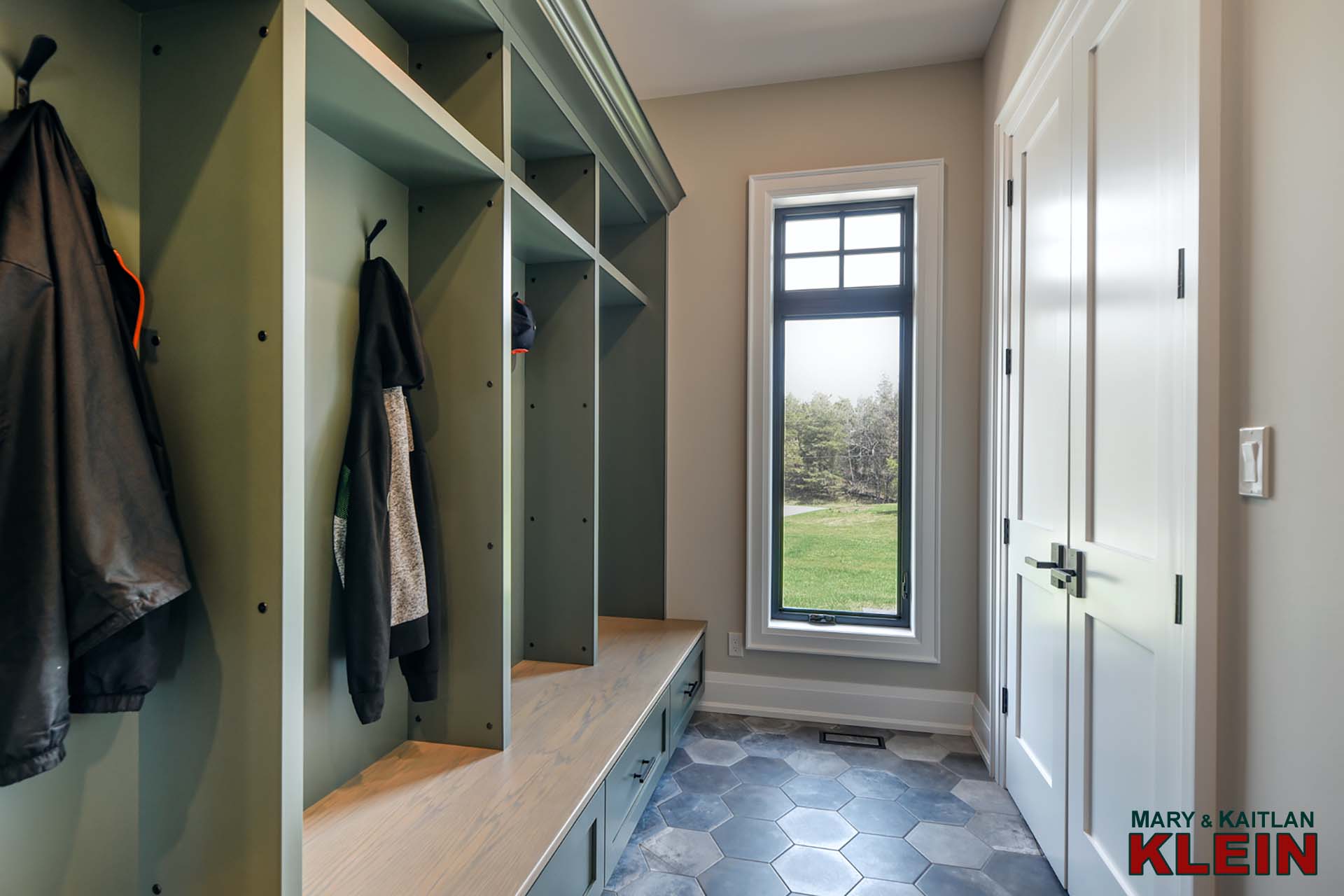
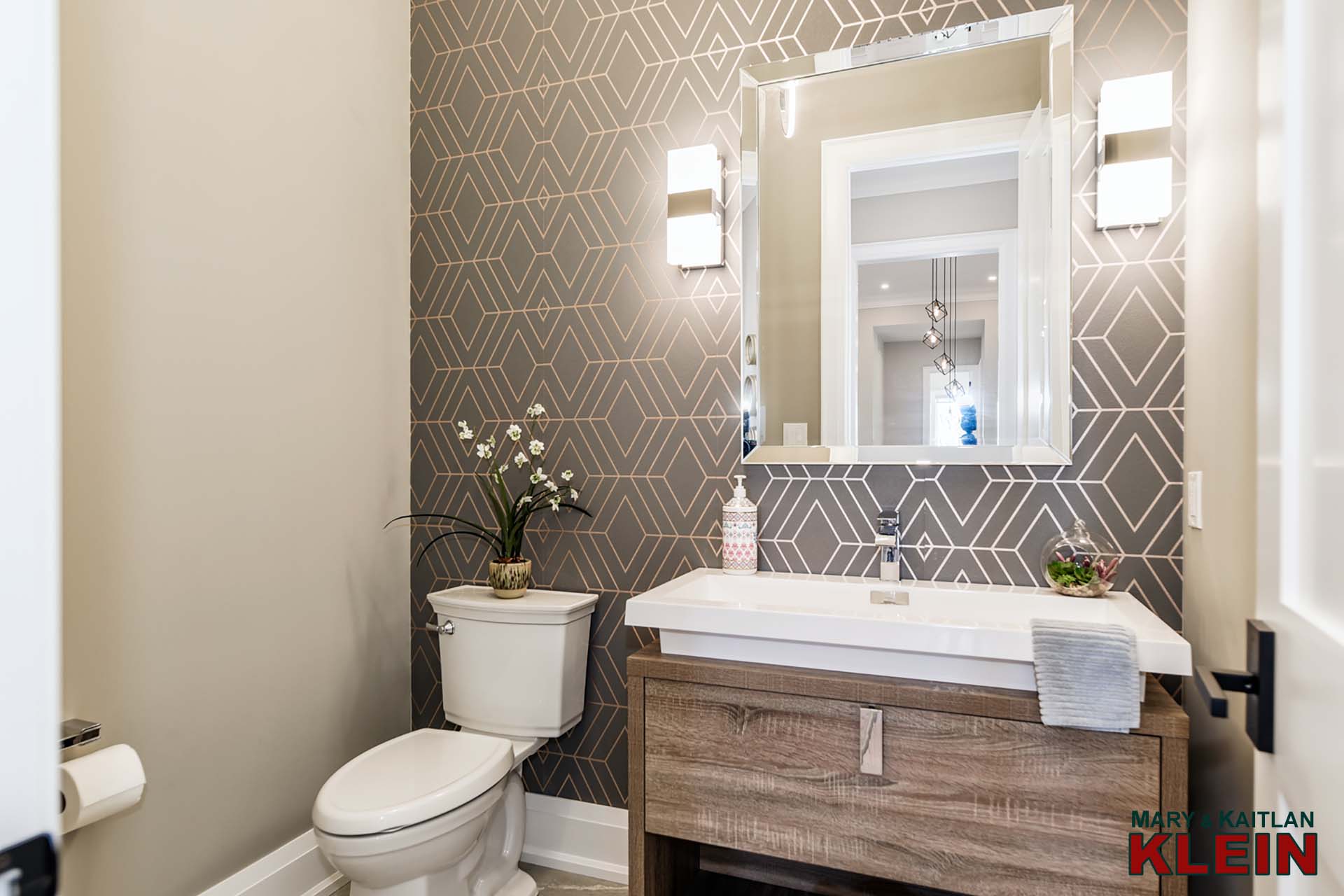
Additionally, there is a nearby 2-piece bathroom and main floor Laundry room with porcelain tile, sink, folding areas, built-in cabinetry, and a pocket door.
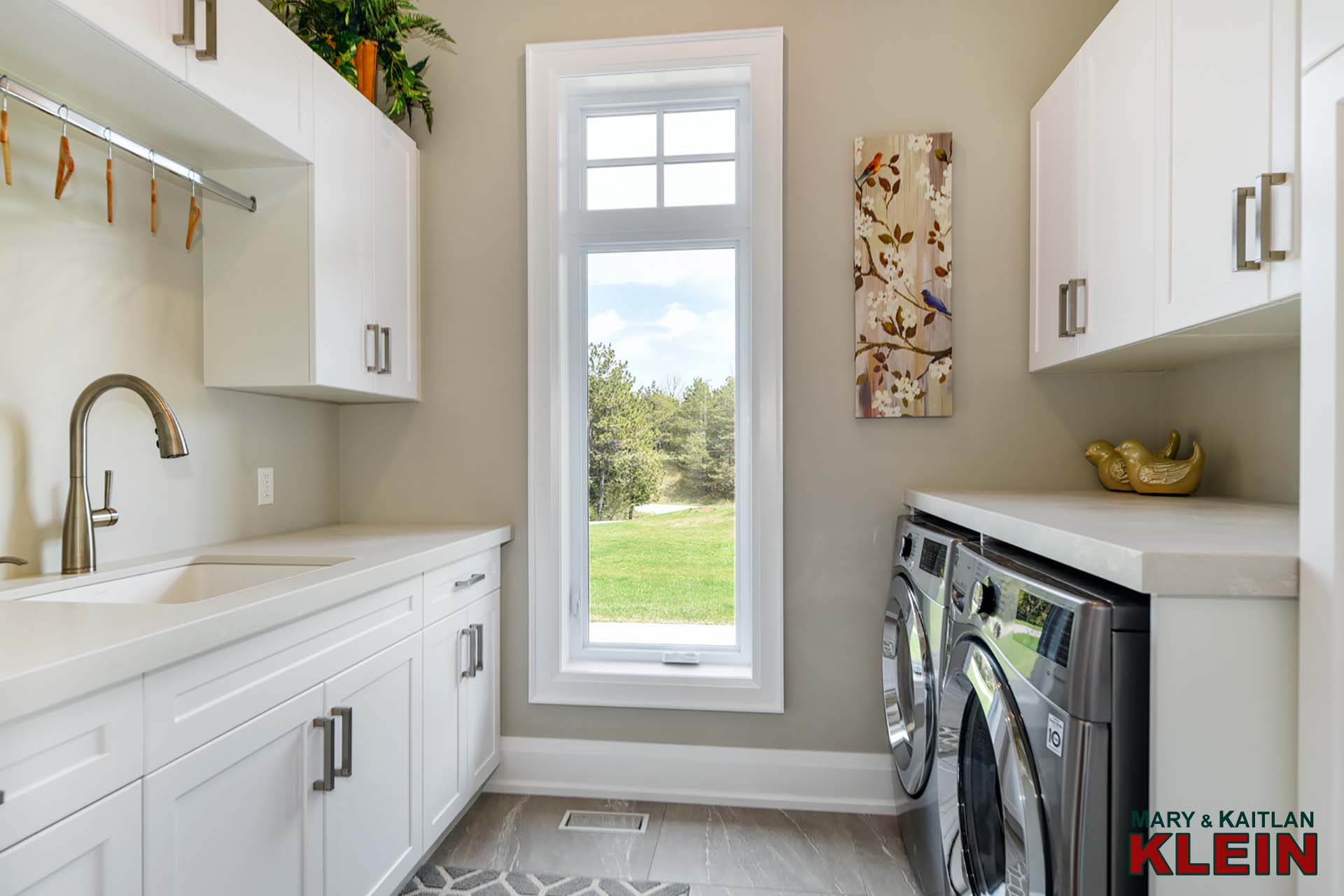
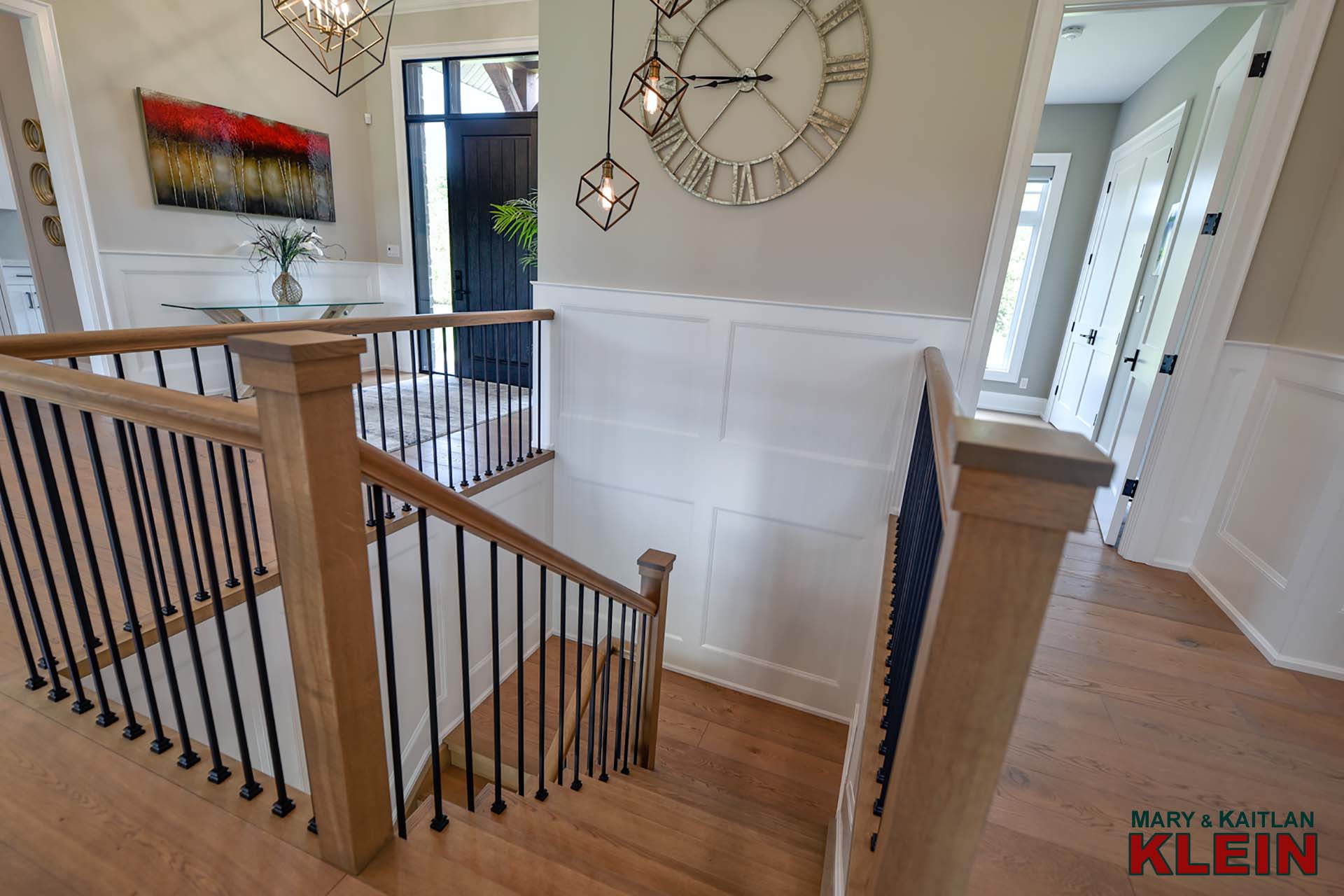
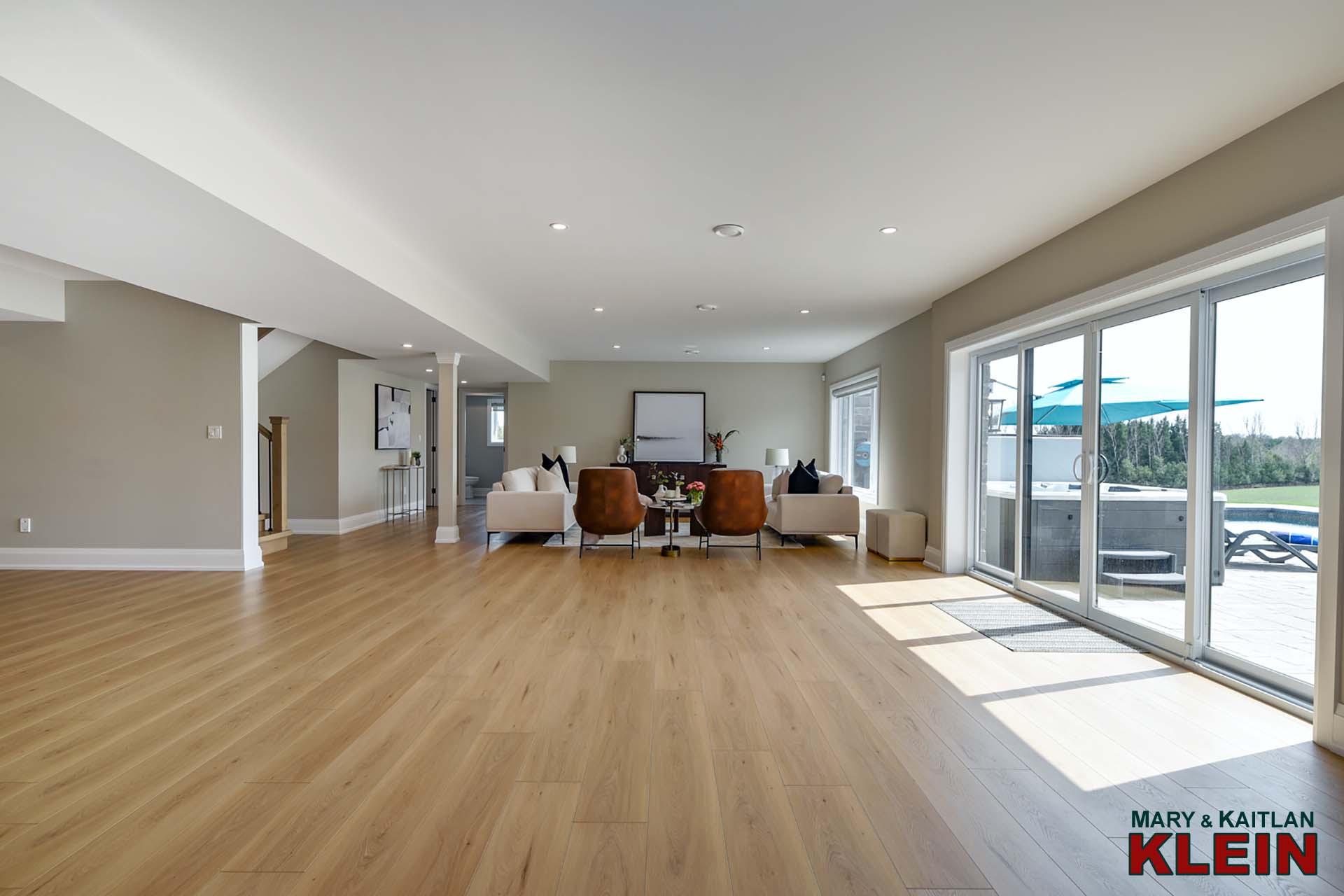
The airy and spacious walk-out basement has luxury vinyl 9″ wide plank flooring and pot lighting. A large Rec and Games room has endless possibilities and walks out to the pool, hot tub, and patio area.
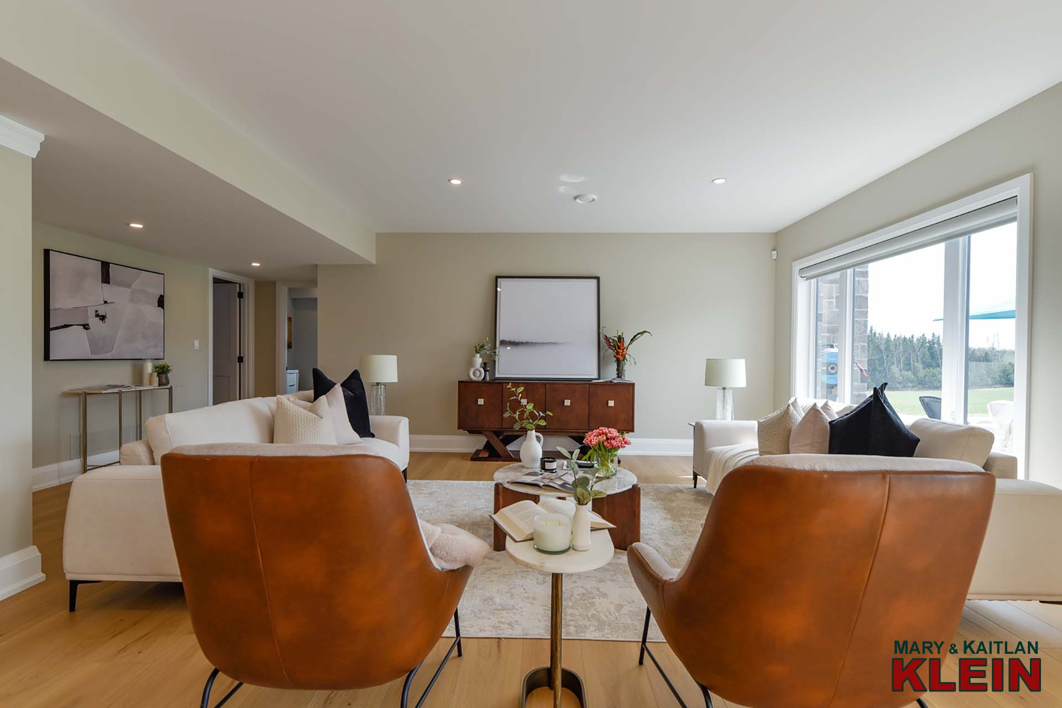
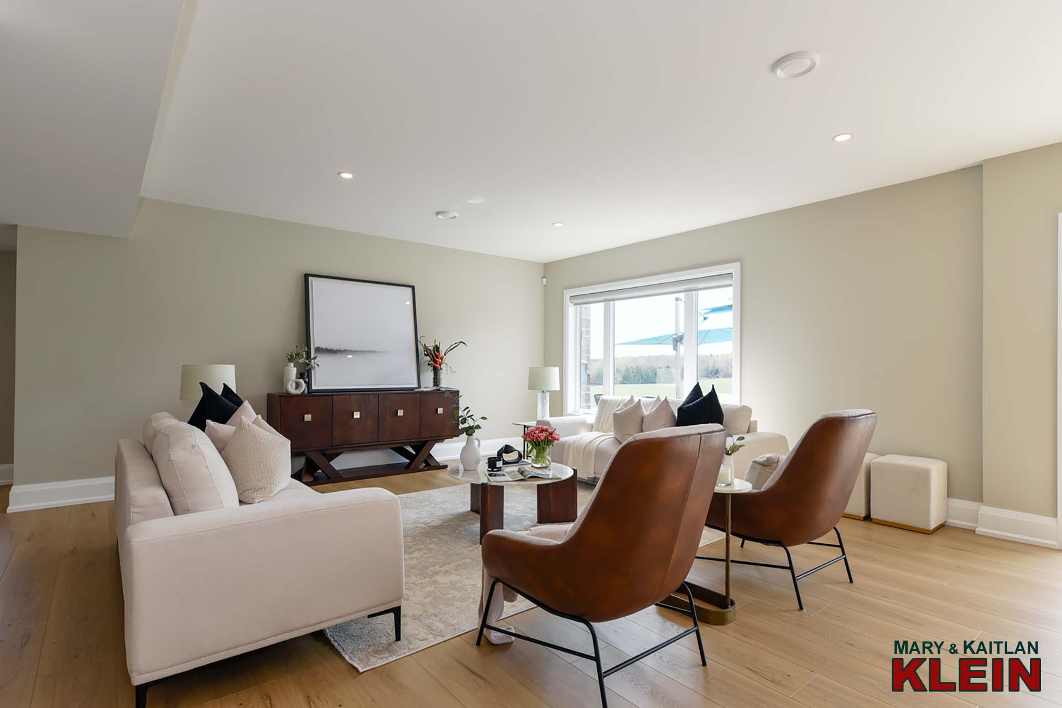
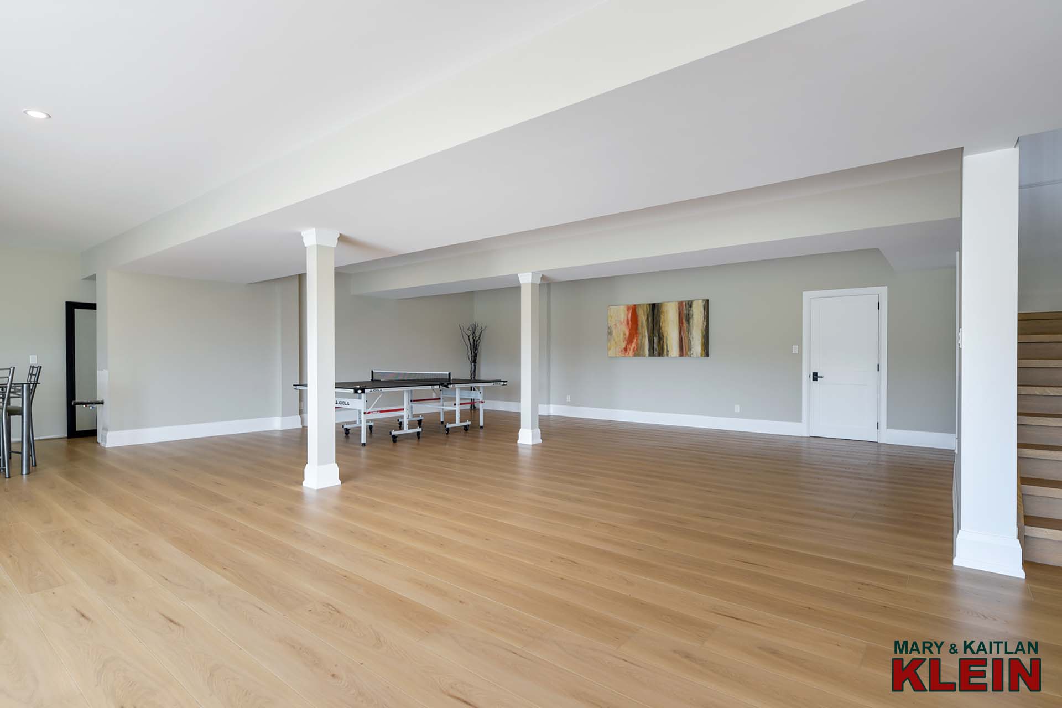
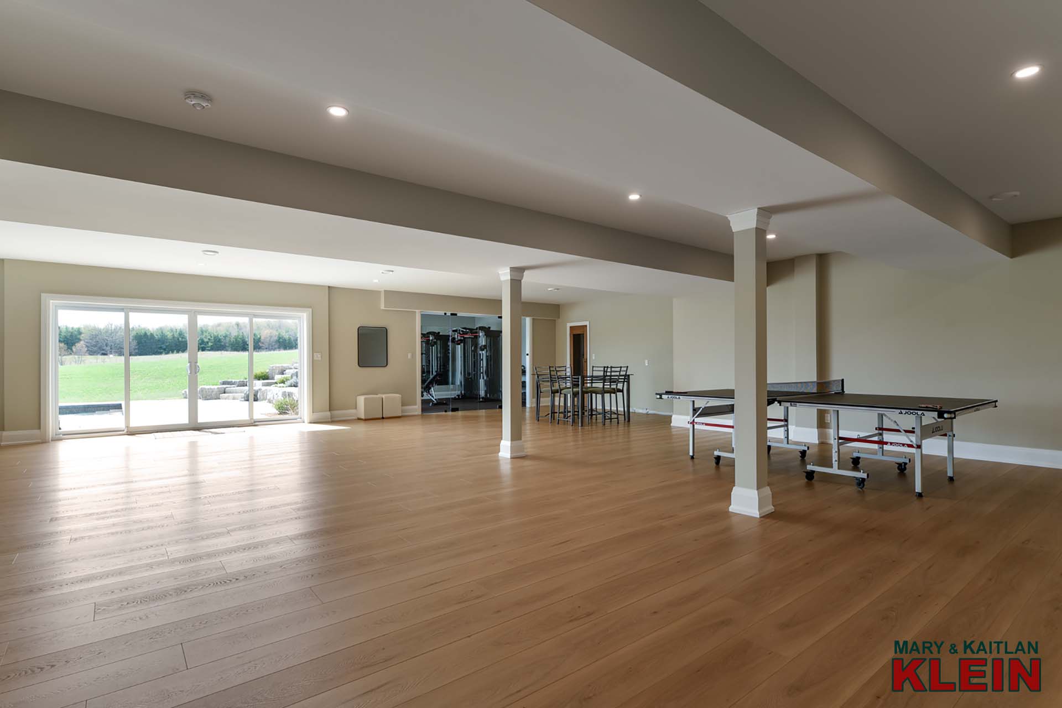
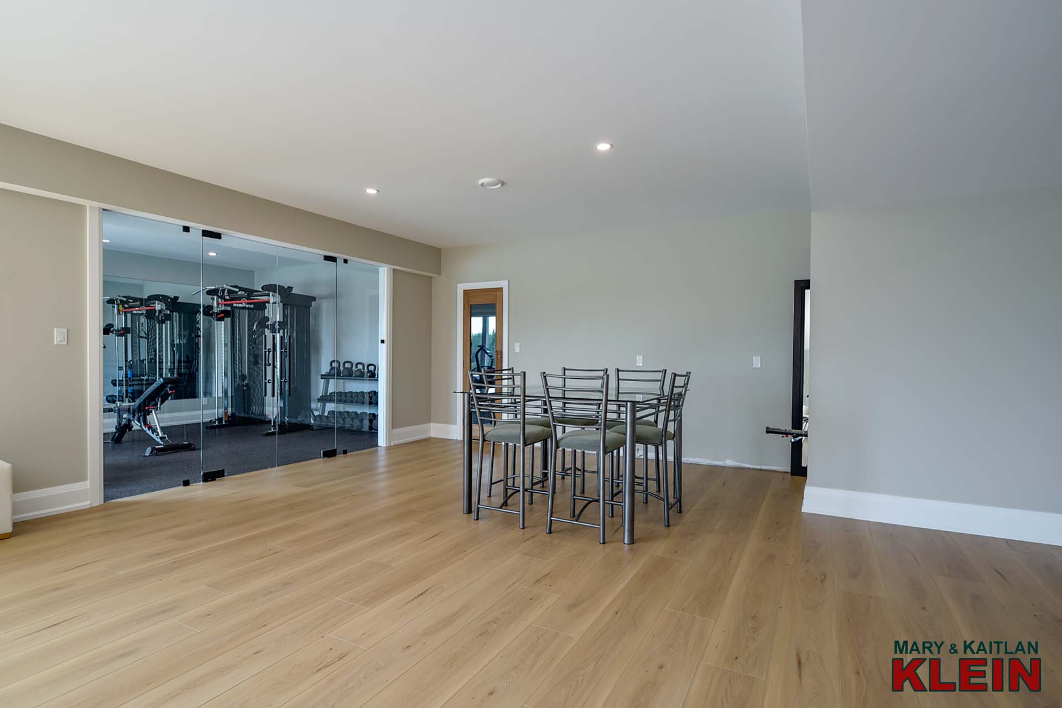
There is a rough-in for a Kitchenette/Bar area where designs have been drafted (ask L/A). Wiring has been established for a sauna behind this area; however, one could also create a wine room in this space, if so desired. A gym with a rubber floor has mirrors and is filled with natural light. This space could also serve as an office.
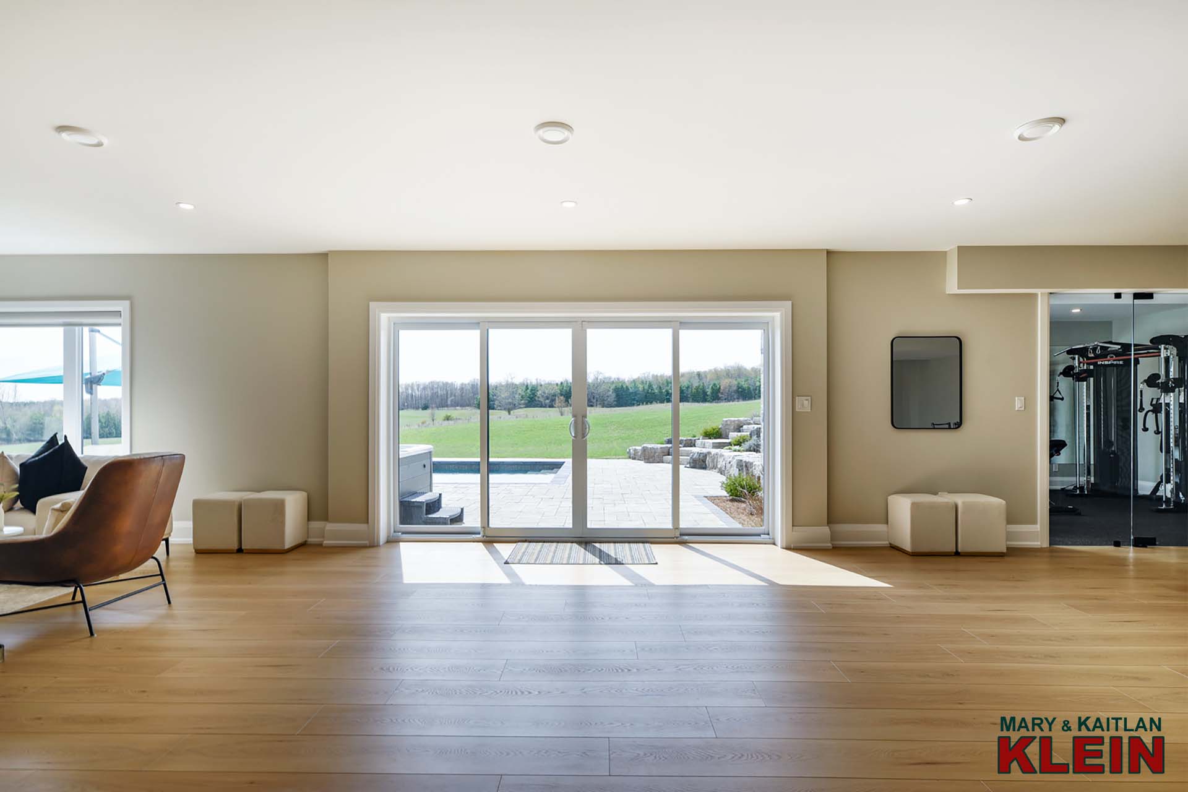
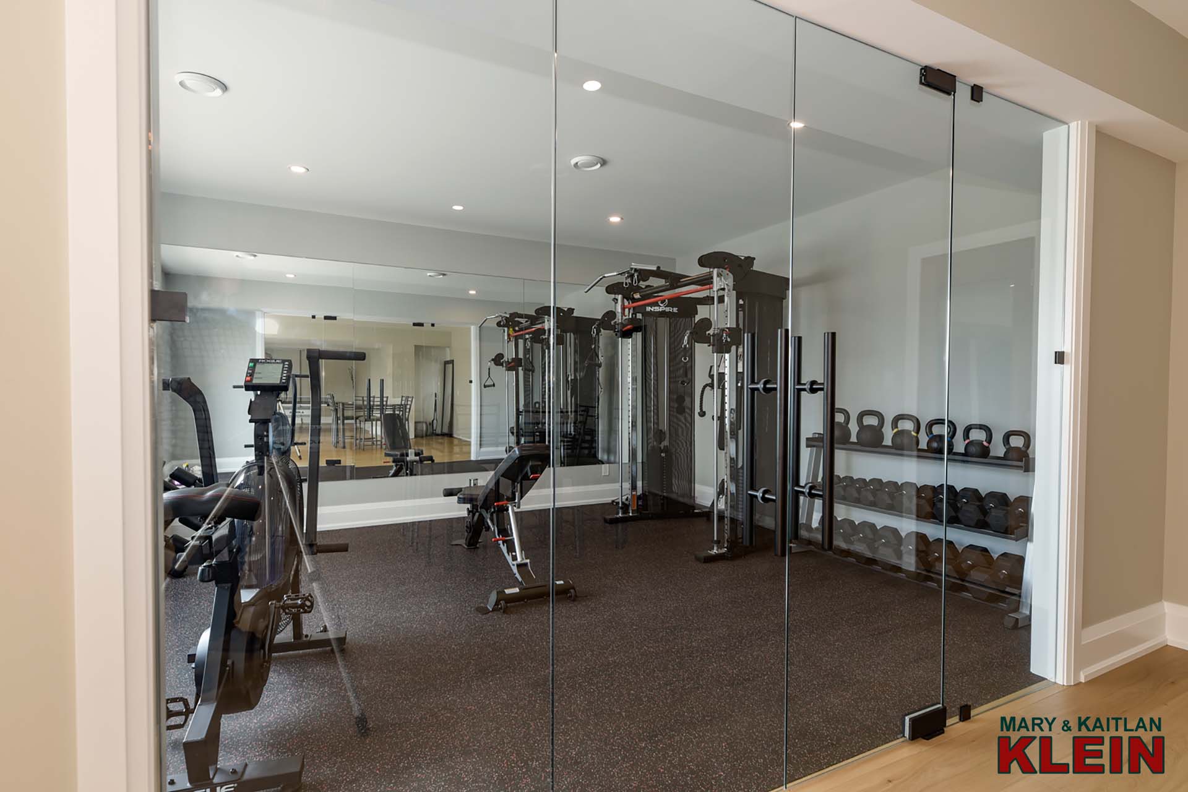
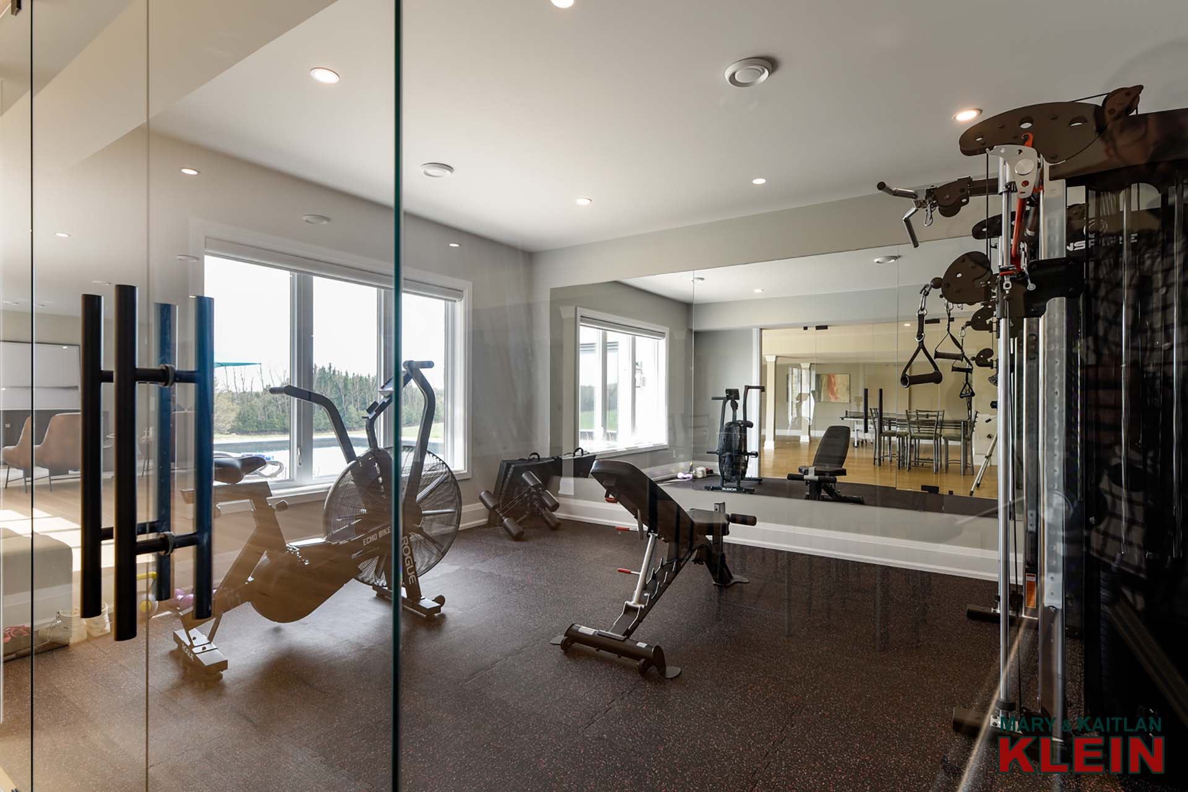
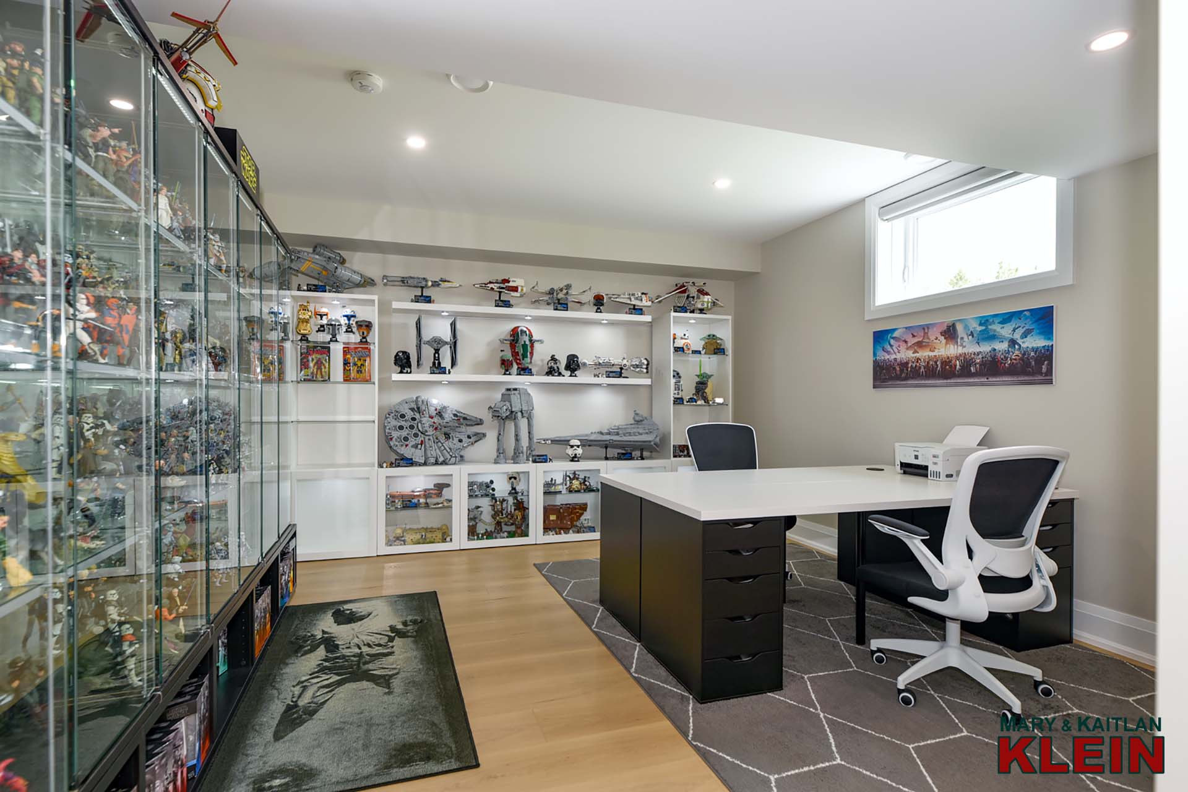
Bedrooms #4 & #5 have vinyl flooring, double closets, and windows.
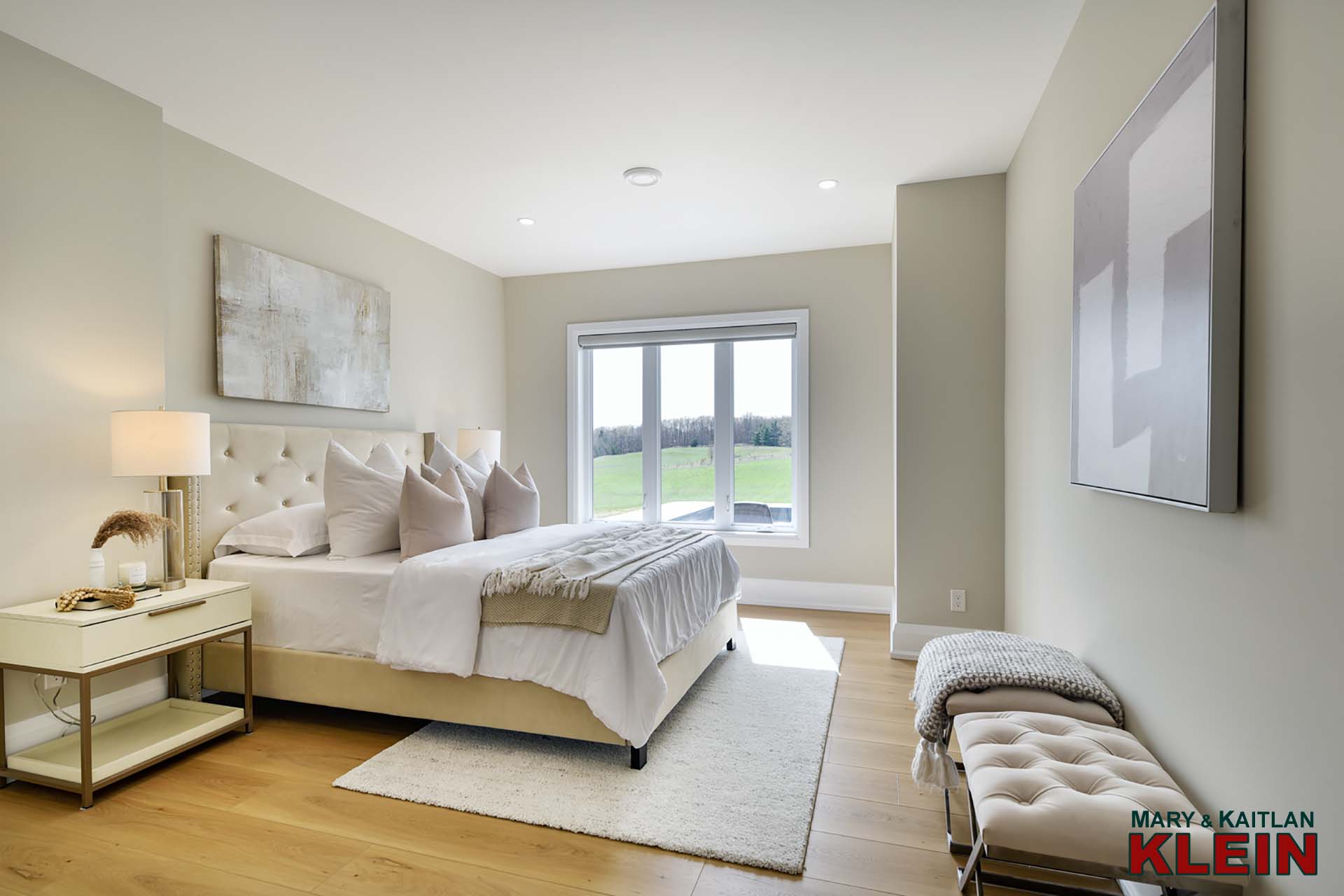
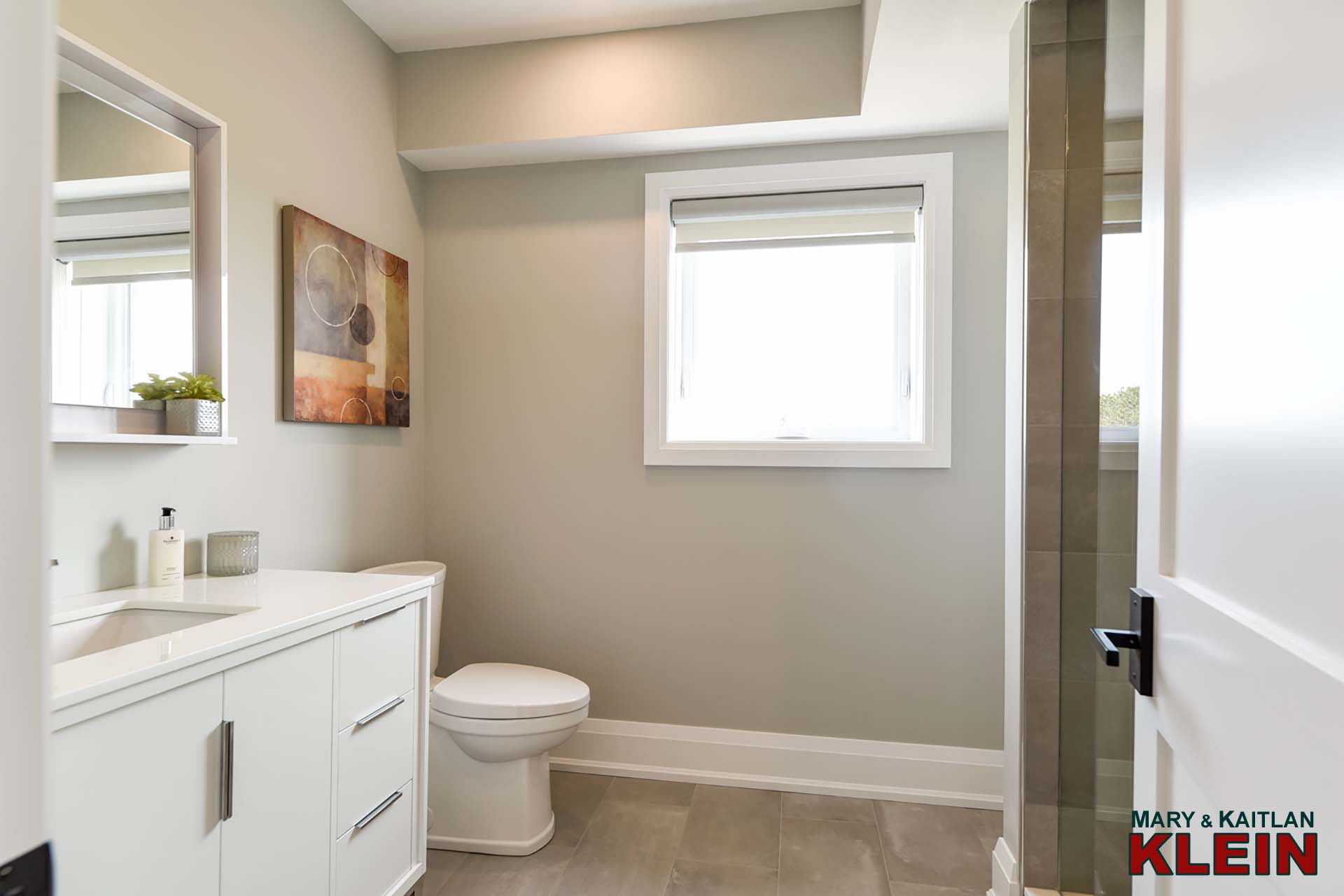
A 3-piece bathroom with a glass shower is perfect for those enjoying the pool.

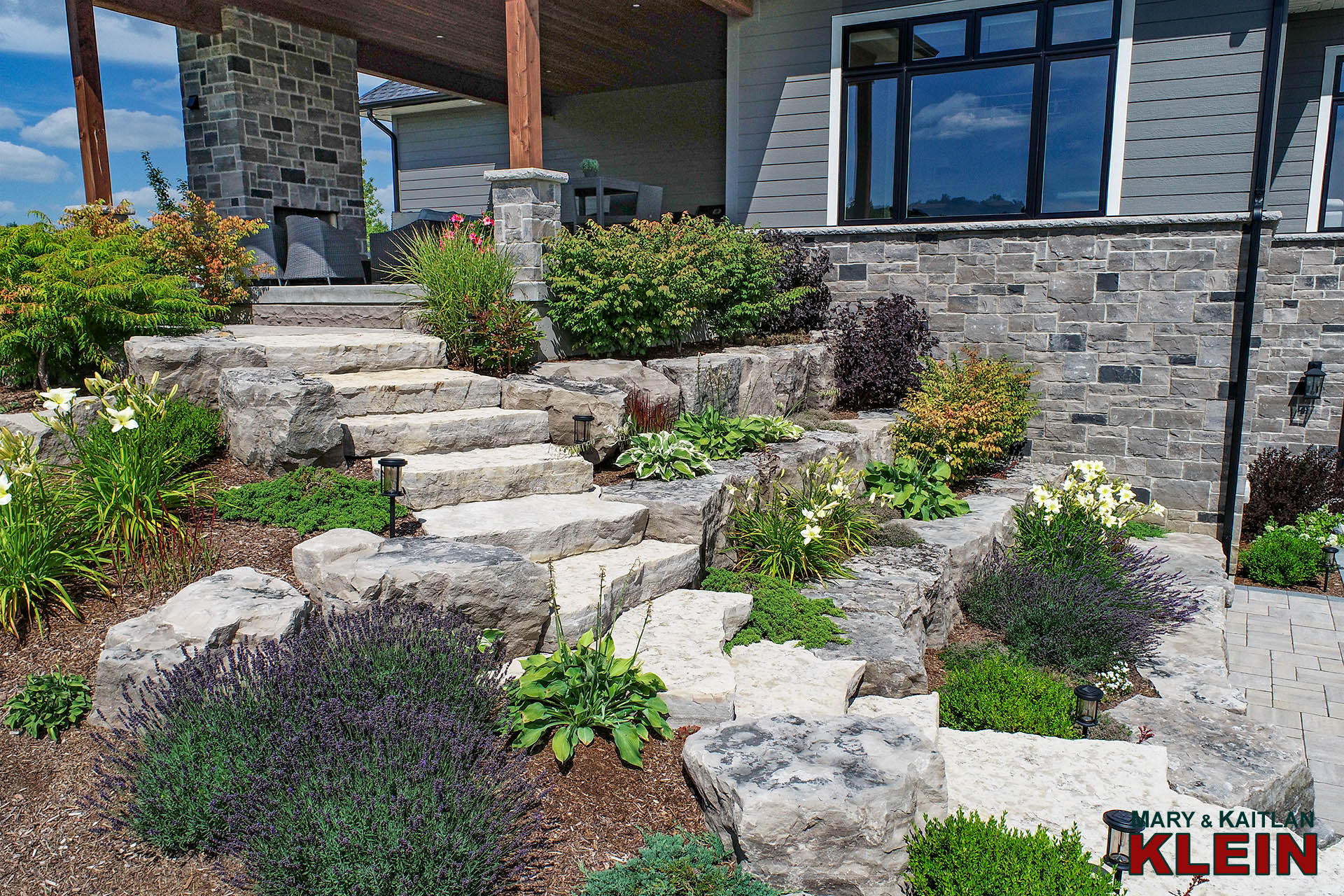
Gorgeous, tiered armor stone retaining walls and a natural stone staircase surrounded by perennial gardens invite you from the covered patio to the pool, hot tub, and lower patio area. Installed by New Wave in 2021, this 18 x 36 rectangle pool has full width 18′ steps, a vinyl liner, Hayward heater, lock-in vinyl cover, CMP ozone and UV system.
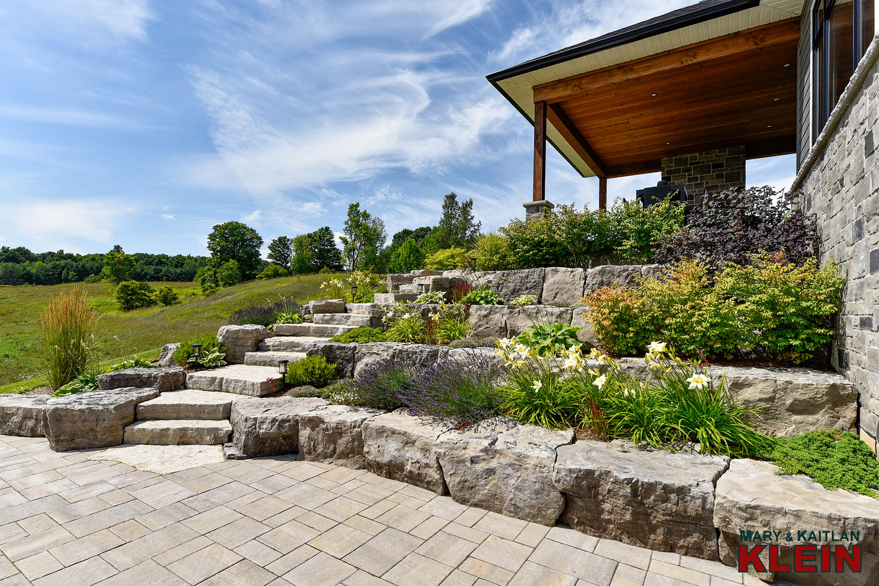
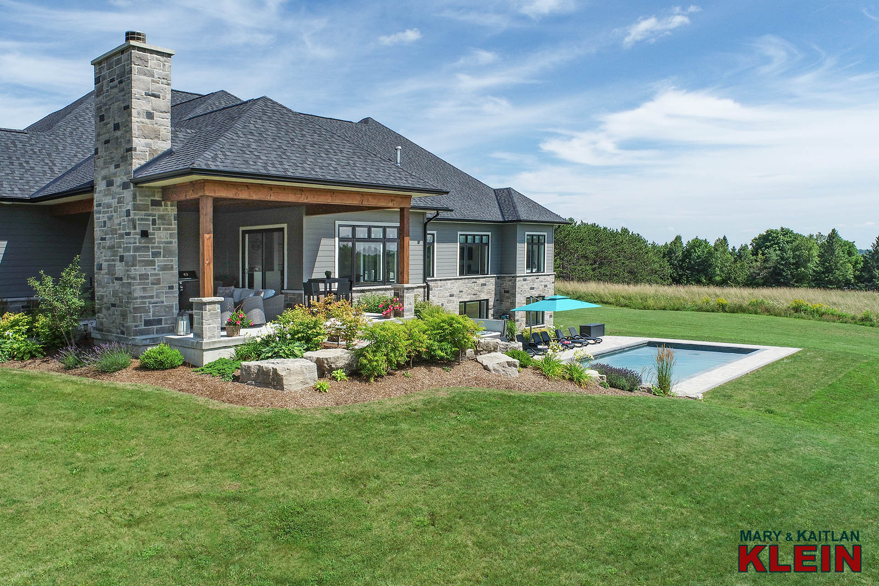
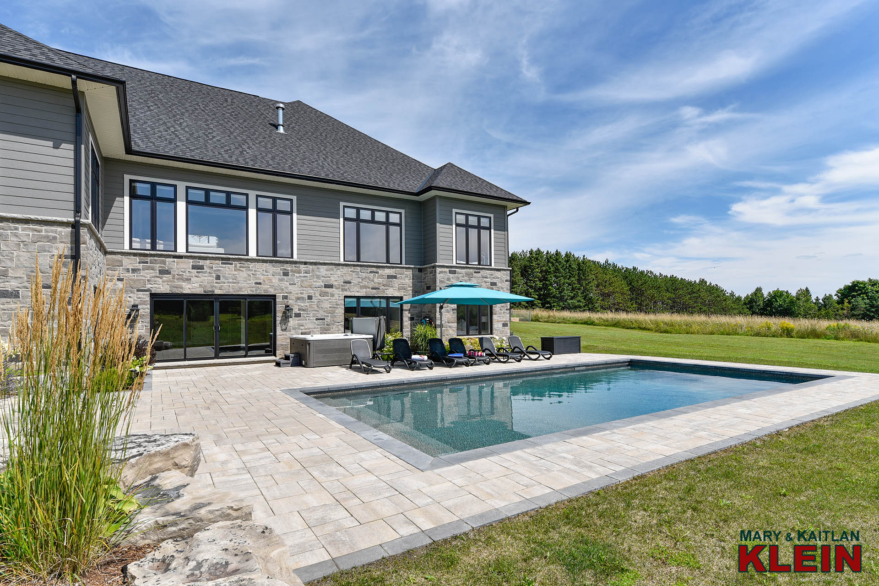
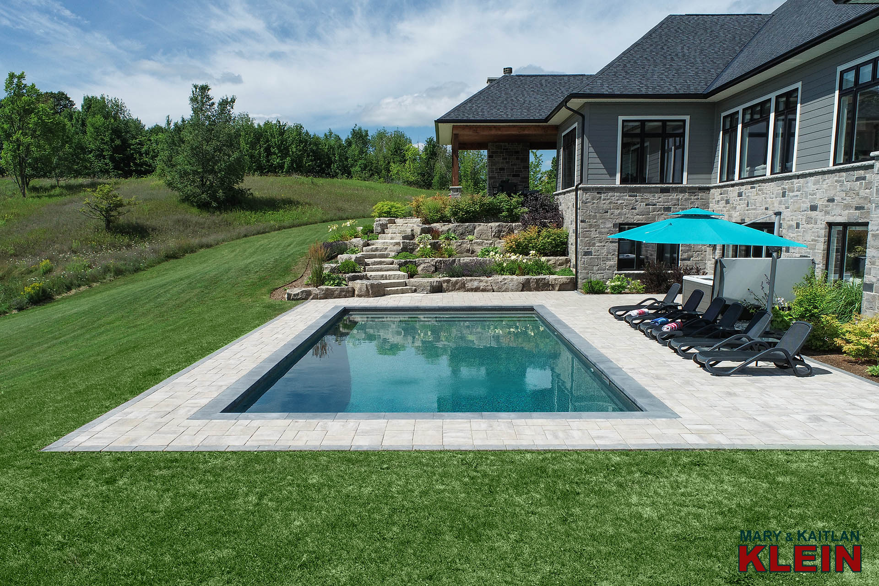
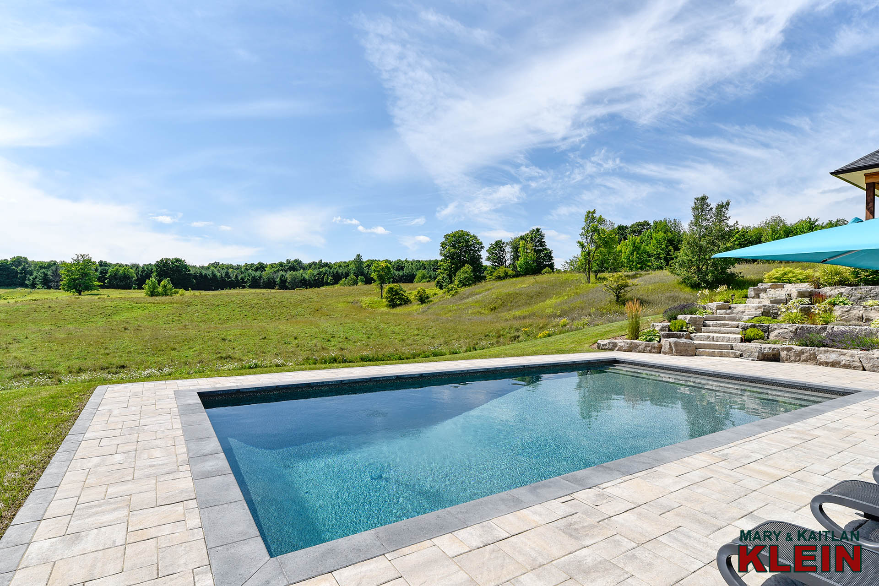
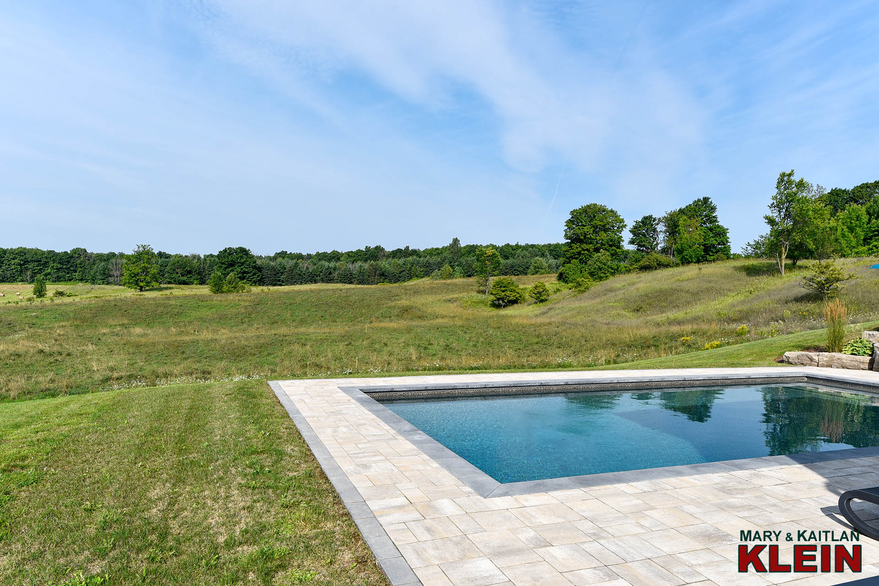
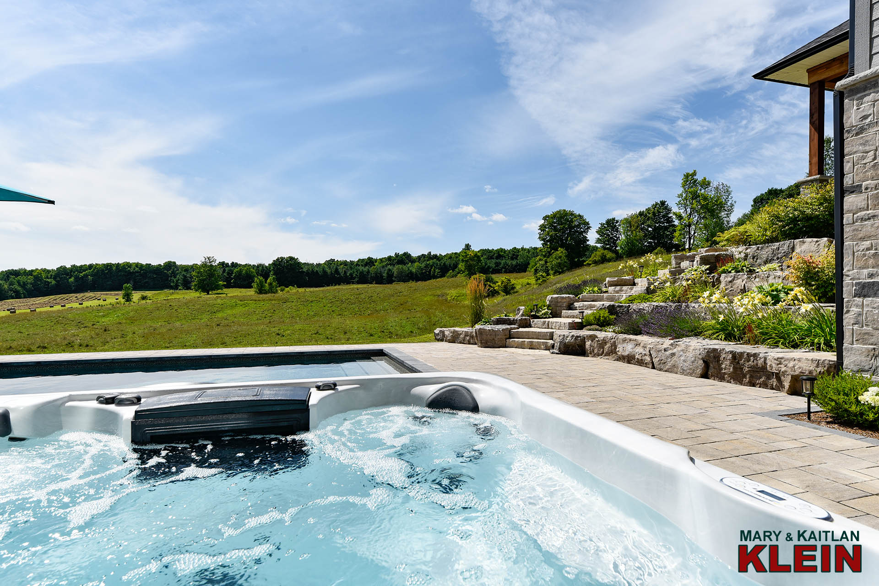
The 6-man Sunrise hot tub has 50 hydrotherapy jets for ultimate relaxation.
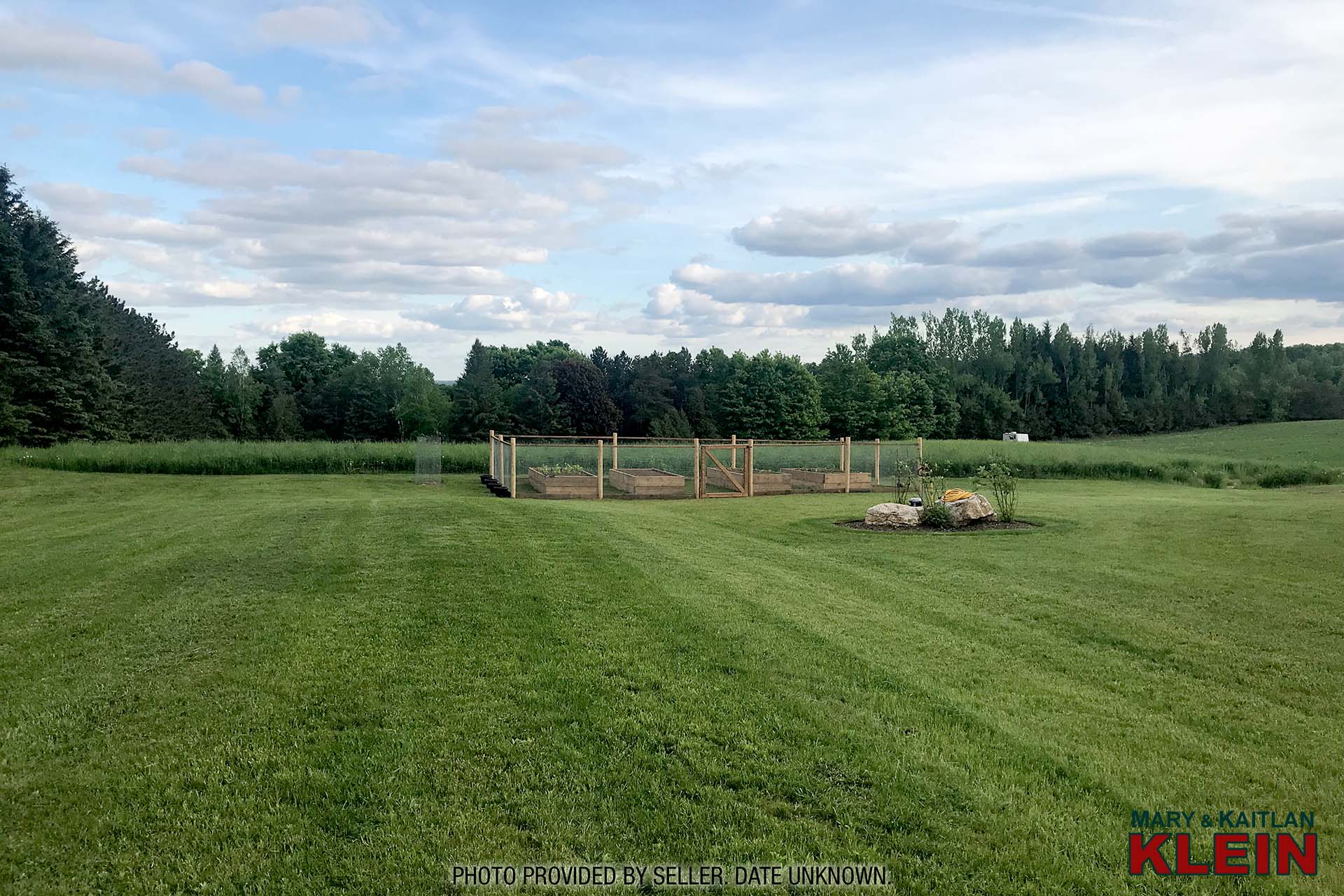
There is an enclosed area that receives ample sunlight throughout the day, with raised garden beds, perfect for those with a green thumb!
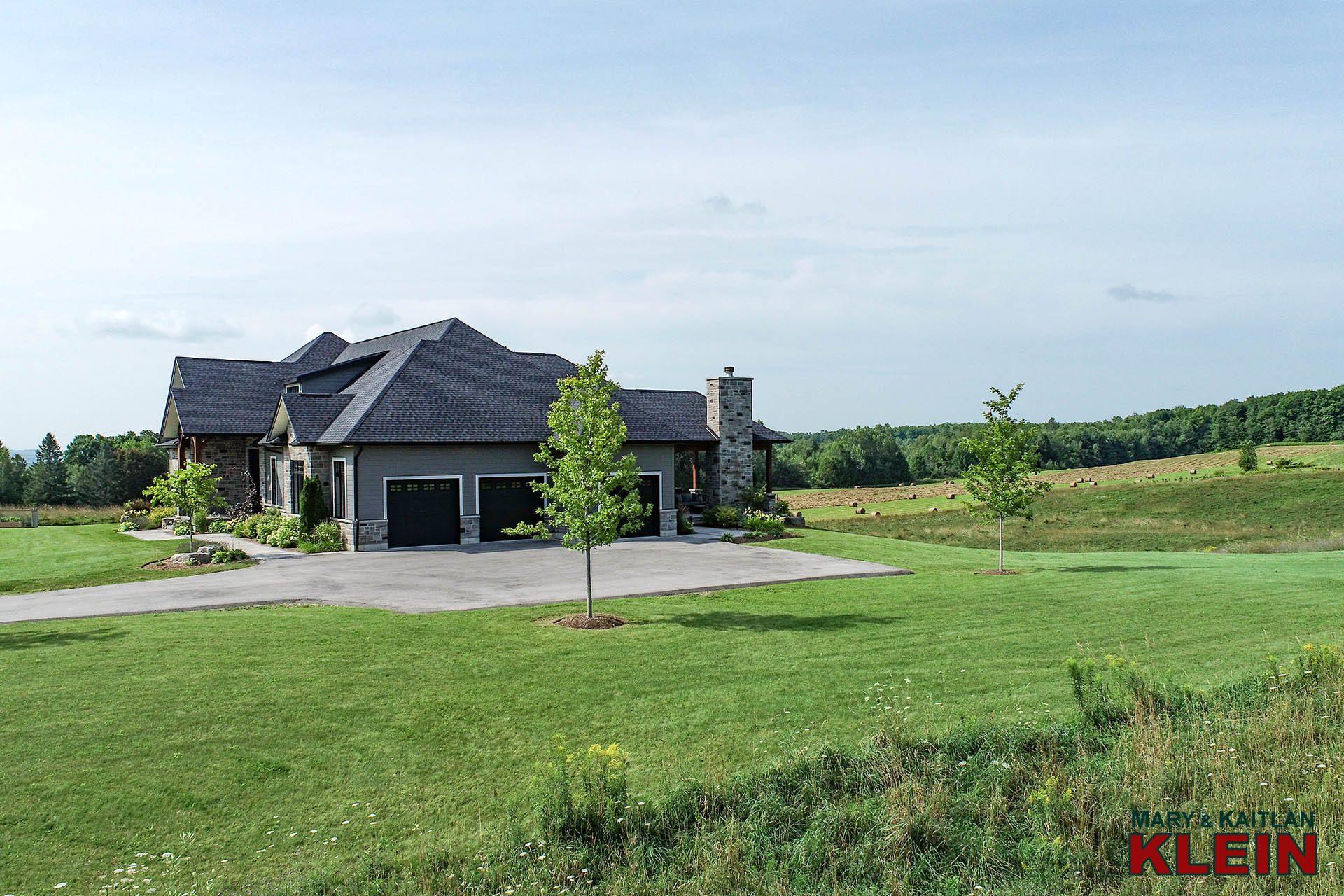
Mechanicals:
This home comes equipped with a 200-amp electrical service, has propane-forced air heating, as well as 12-zone in-floor radiant heating in the basement. There is a Trane furnace, A/C, Vanee HRV and humidifier, and Bradford White Unit combination unit hot water tank. The roof has CertainTeed Landmark Pro shingles. The home is well-insulated with R22 Roxul on exterior walls, Safe’n’Sound for bedrooms, R22 spray foam insulation in basement walls and rim joists, R60 blown in attic, and 2.5″ hydro foam insulation panels under the basement floor. The garage features 12’ ceilings (great for a car hoist), and has 9’ x 8’ Garaga brand garage doors with LiftMaster side openers and High Lift system to achieve full height. It has a drilled well (front) and a septic system with risers (south side).
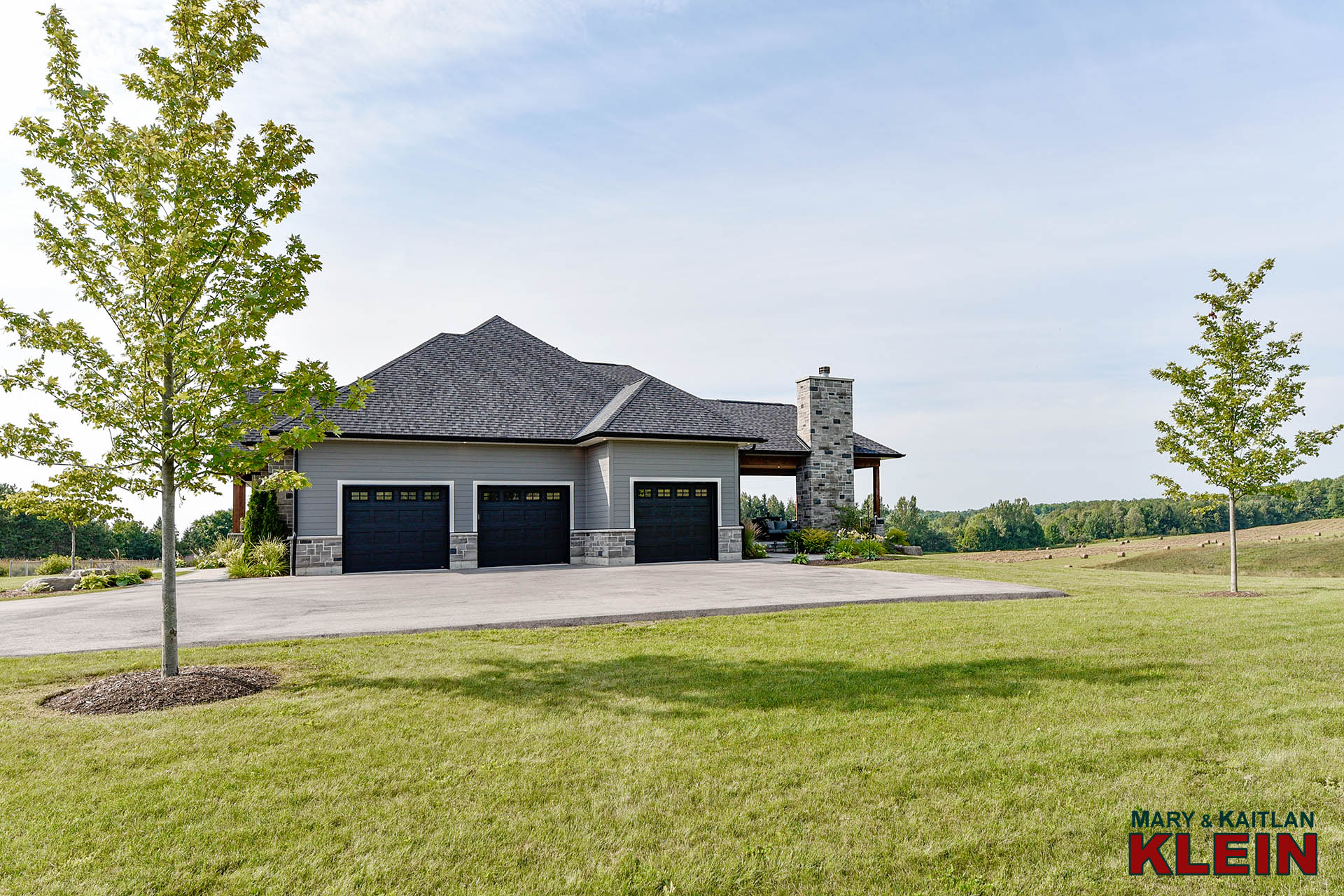
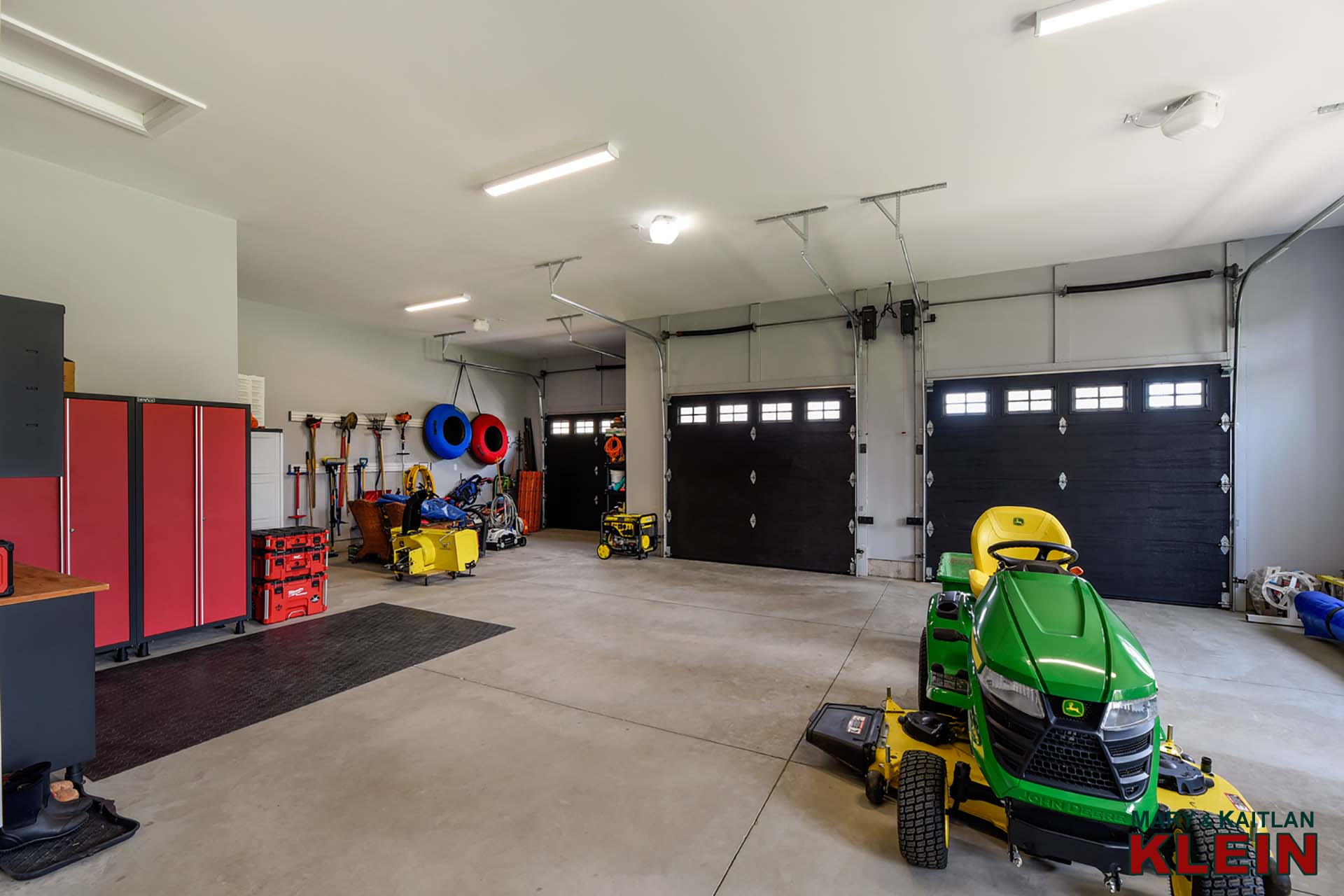
FLOOR PLAN:
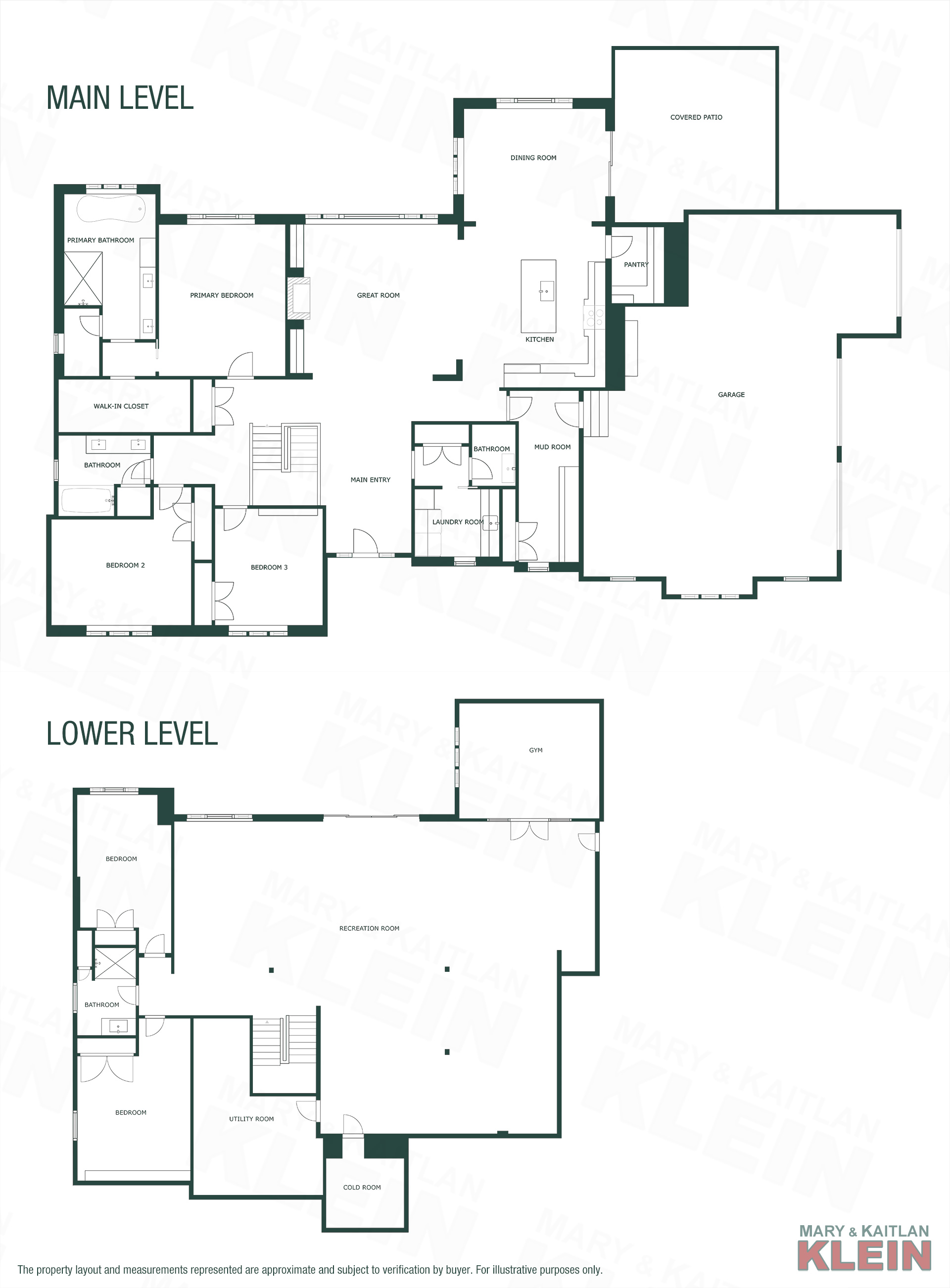
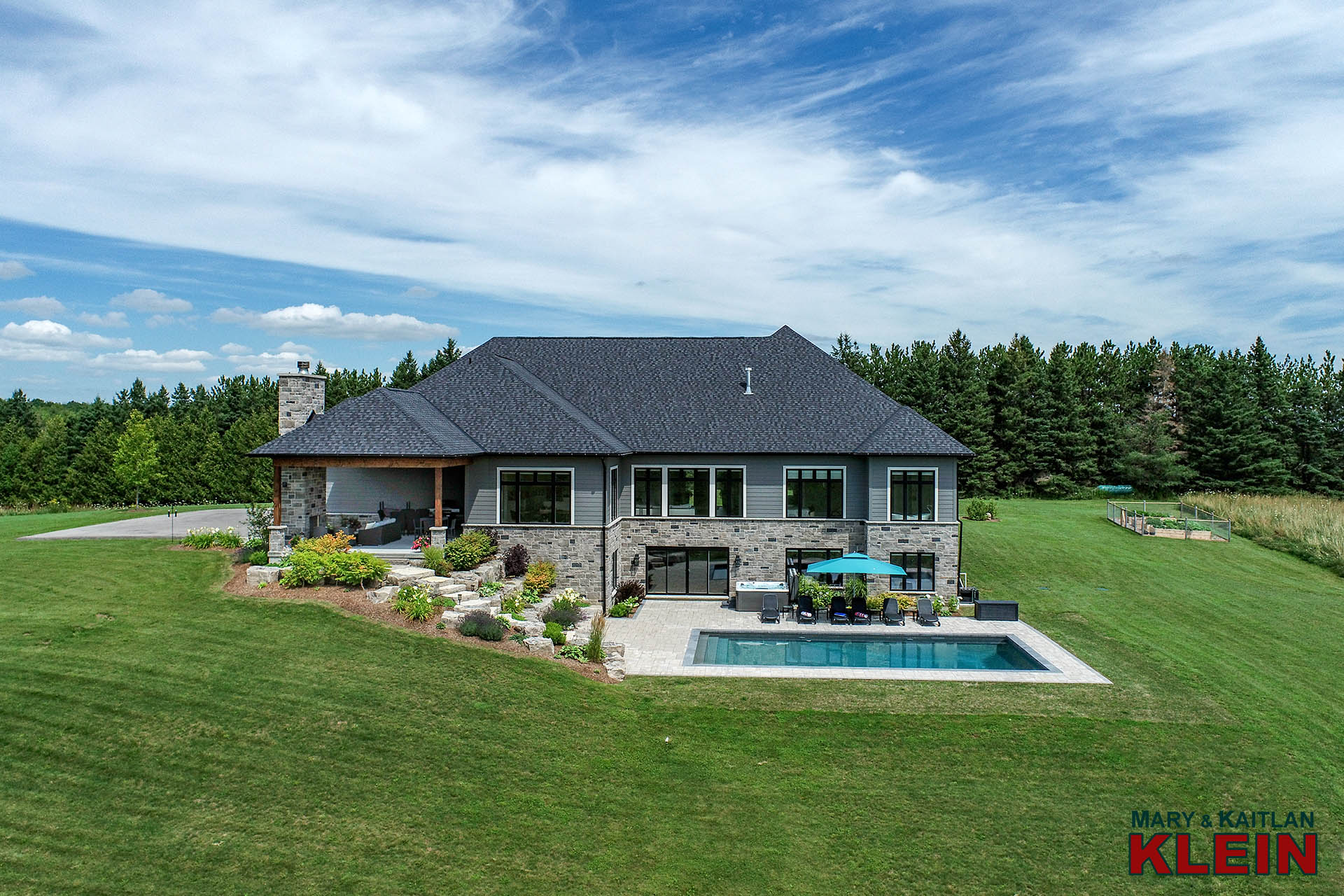
This is a once-in-a-lifetime opportunity to own a newer home on acreage, situated on a paved, dead-end road in the scenic Mono countryside. The location is within walking distance to the Mono Cliffs Provincial Park and Bruce Trail, and just a short walk away from the renowned Mono Cliffs Inn & Pub, offering a farm-to-table menu. The area also features a community center on 15 acres with a park and tennis courts and a few kilometers away is the Mono Brewing Company. Fans of golf, spa, and skiing can enjoy the proximity of the Hockley Valley Resort and Mansfield Ski Club. The Globe Restaurant and Mrs. Mitchell’s are also just a short drive away. For shopping and amenities, Orangeville is a mere 10-15 minute drive from the property. The nearest hospitals are located in Alliston, Orangeville, and Newmarket. This property is situated in a fantastic commuter area, with a 1 hour and 15-minute drive to Toronto and Pearson International Airport.
