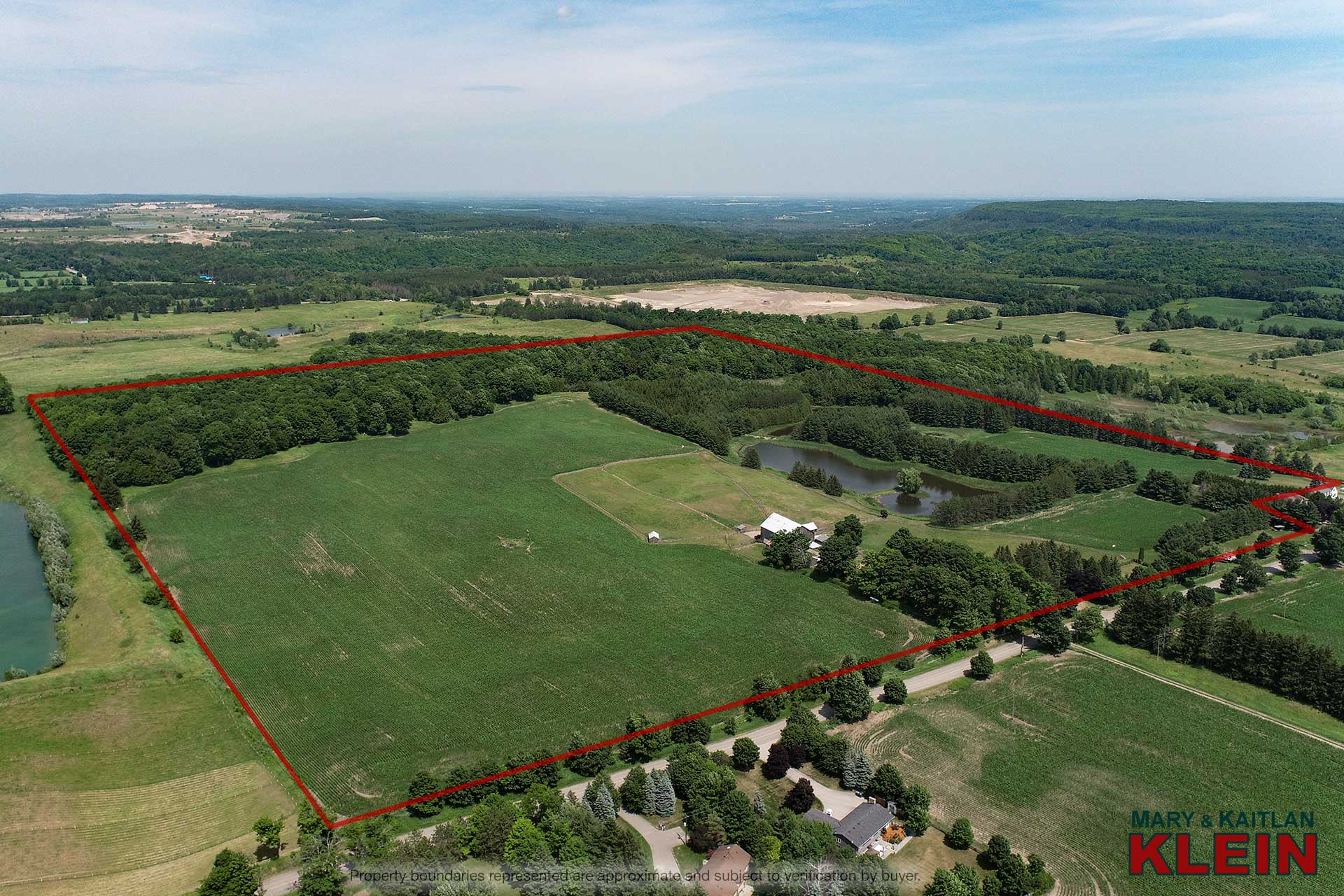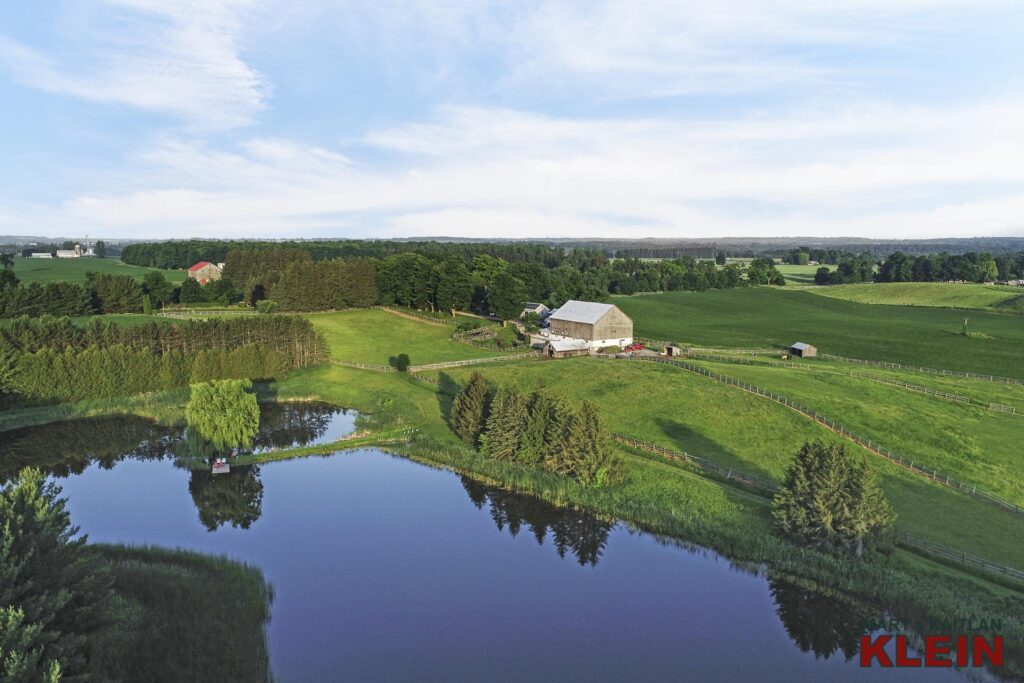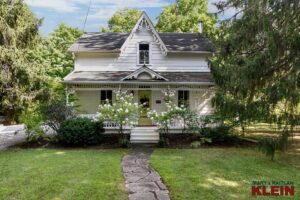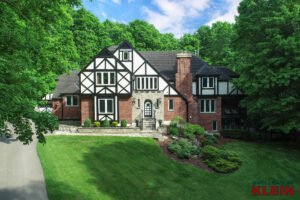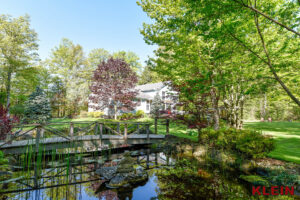A storybook setting!
Protected Under Ontario Farmland Trust
4-bedroom + Main Floor In-law Suite
Separate 1-Bedroom Apt
3-Car Garage + Large Driveshed
Unfinished Separate Studio Space
10-stall End Drive Barn
5 Paddocks w/ Run-In Shelters, Sand Ring
40 Acres Tenant Farmed
35 Acres Mixed Forest
Majestic Trails, Campground
Under CLTIP & Managed Forest, Tax Rebate
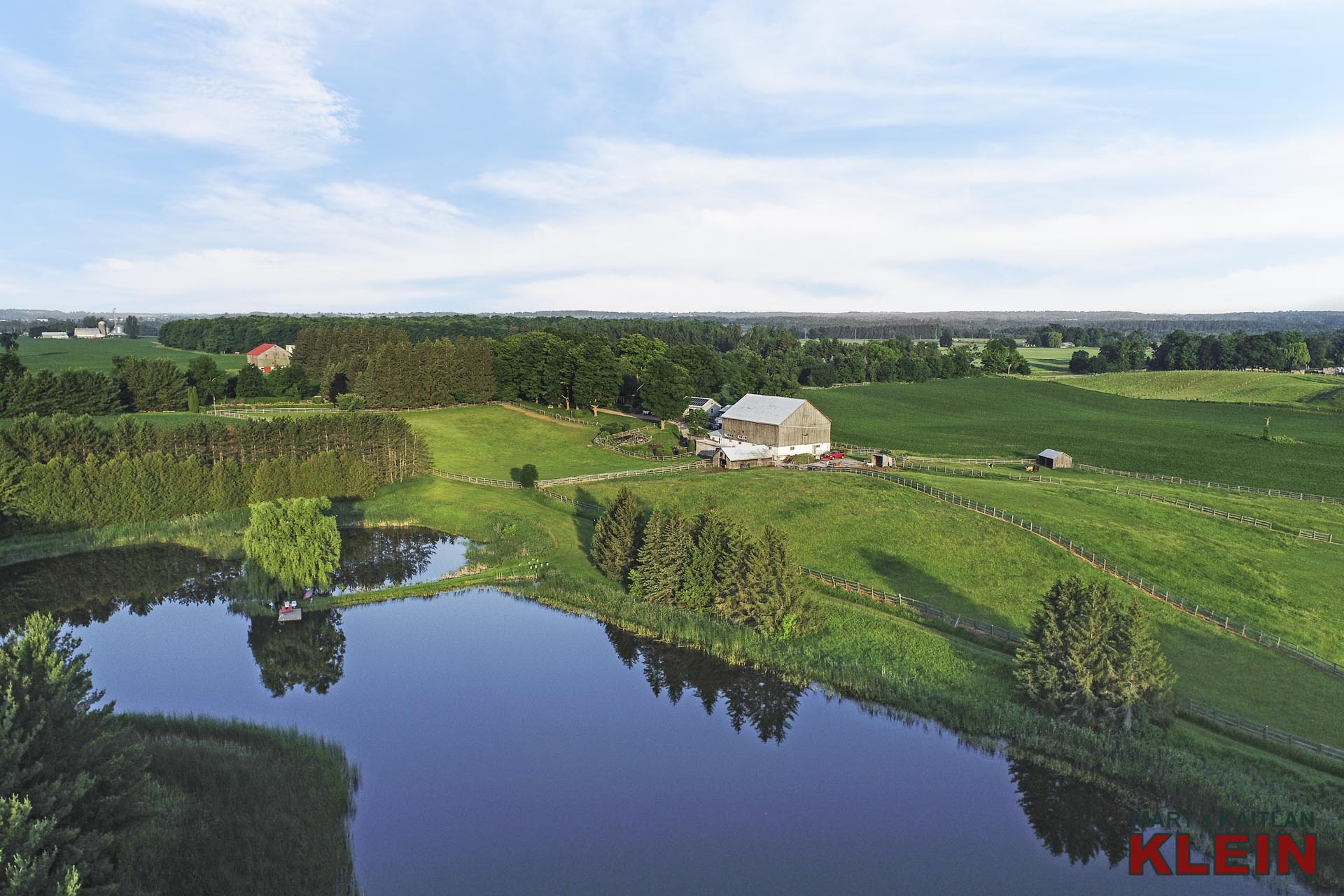
As featured in film productions, most recently CBC’s Anne with an E, this is a storybook setting! Belain farm has been a working farm since the 19th Century, whose long-term protection has been secured under The Ontario Farmland Trust. The Belain farmstead is lined by mature sugar bush maples, and boasts flourishing perennial gardens, an Italiante brick homestead with hip roof and 2-storey inset corner balcony, ornate shaped stone window lintels, typical of the era, and sits stately with breathtaking views over the rolling countryside. There are 4-bedrooms plus a 1-bedroom main floor in-law suite and 3.5 bathrooms. A 10-stall end-drive barn has a small silo. There are 5 paddocks with run-in shelters, a sand ring area, a 1-bedroom legal apartment, a separate unfinished studio building, 3-car garage, plus large driveshed. About 40 acres are currently being farmed. Approximately 35 acres in hardwood and mixed conifer forest with majestic trails, a campground, and a whimsical 2+ acre pond with dock and gorgeous weeping willow is viewed from the house. A once-in-a-lifetime opportunity!
For property inquiries, contact Kaitlan at 519-307-8000 (landline) or kait@kaitlanklein.com
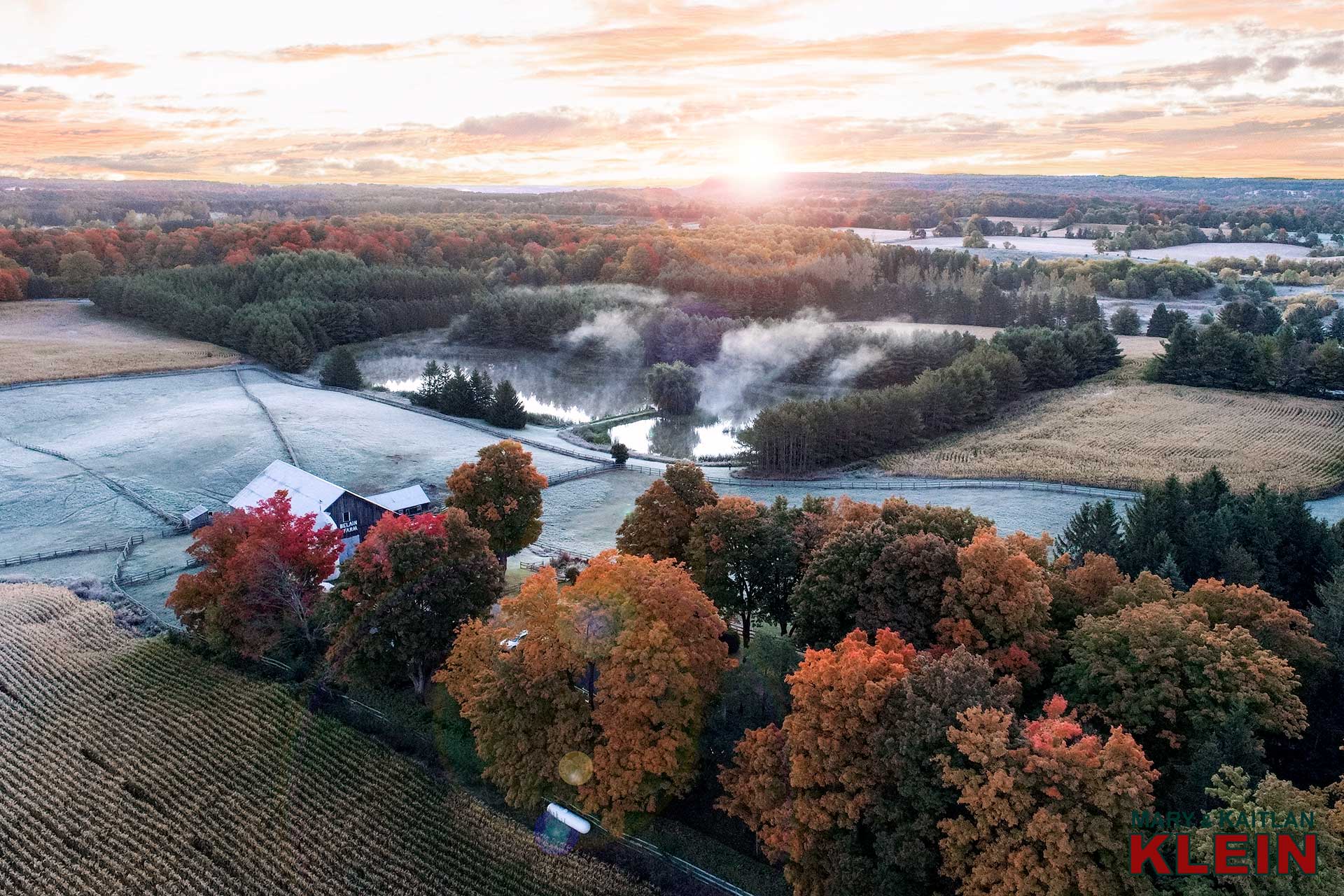
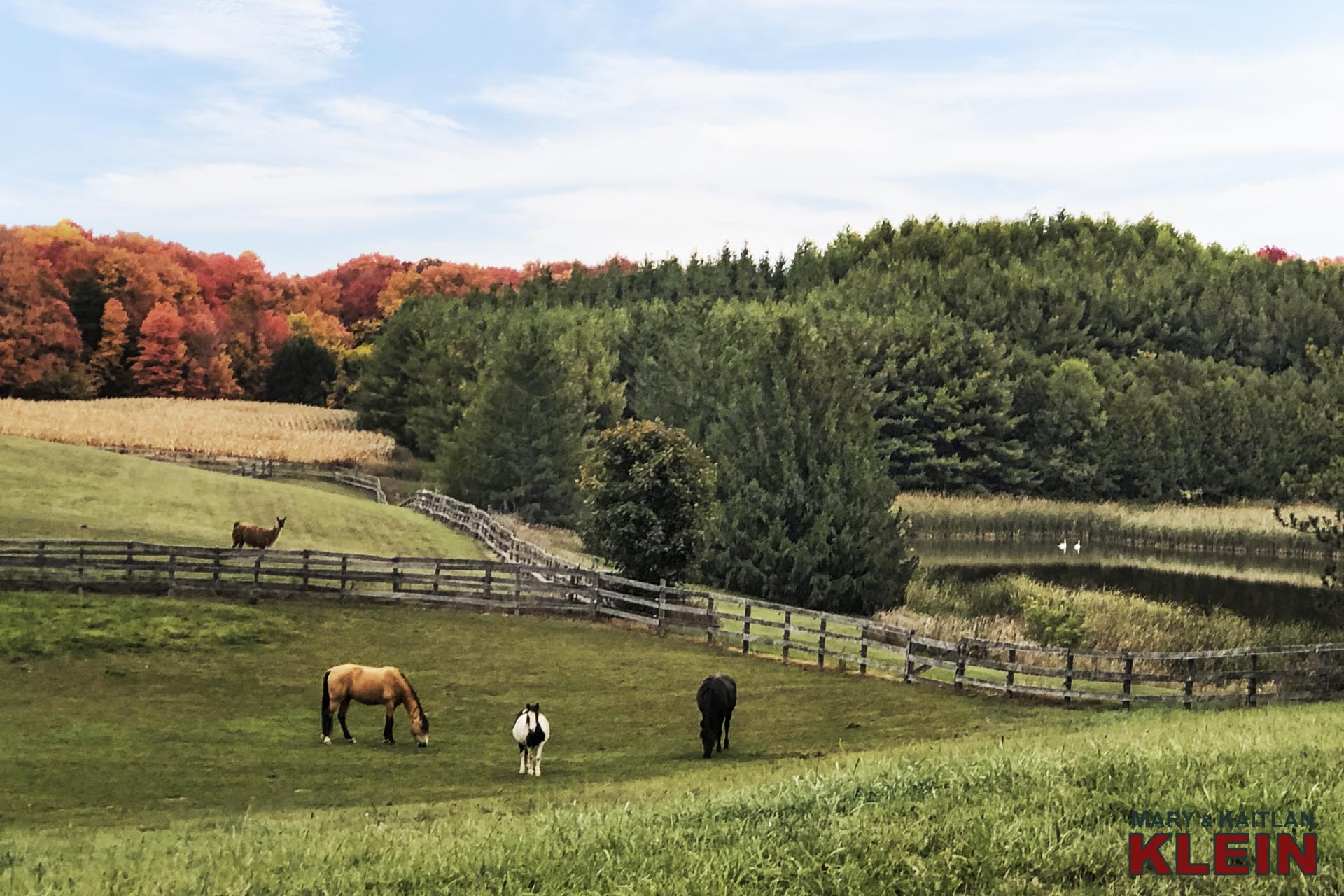
VIRTUAL TOUR:
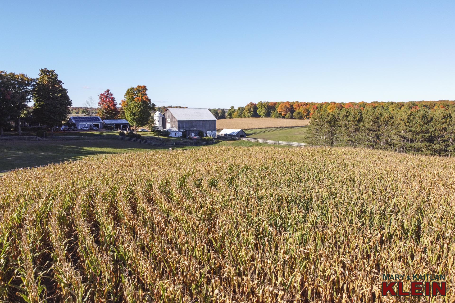
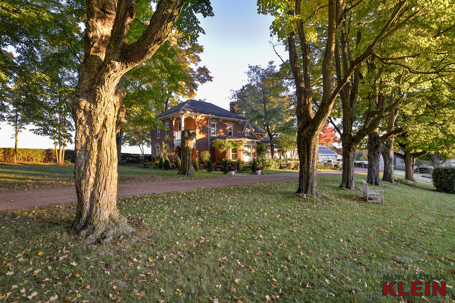
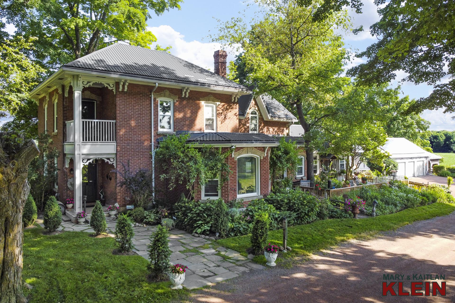
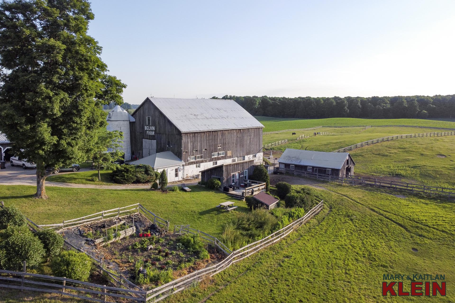
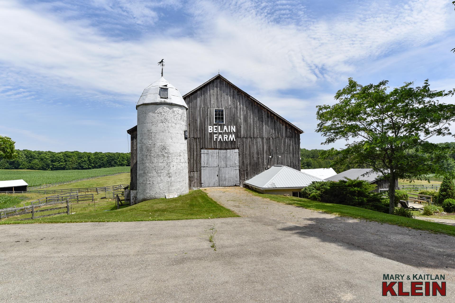
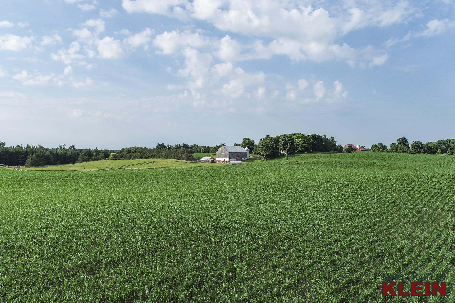
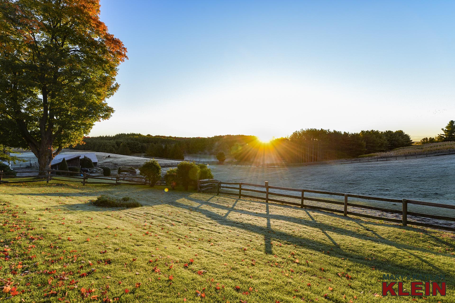
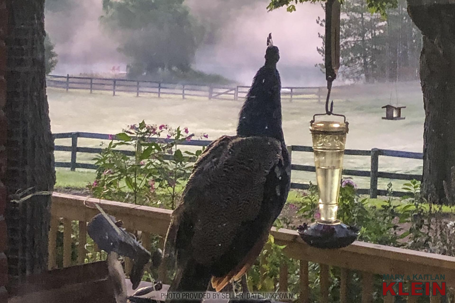
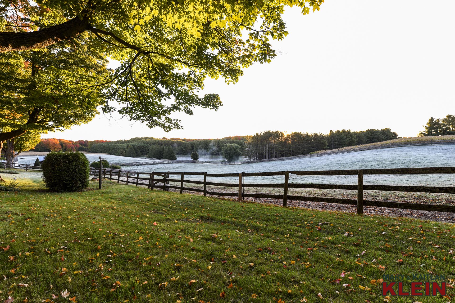
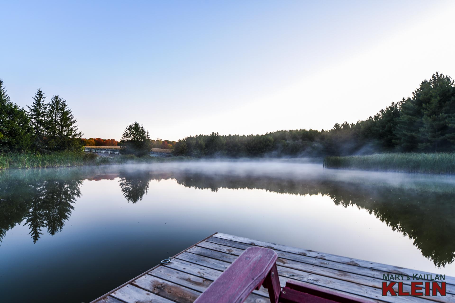
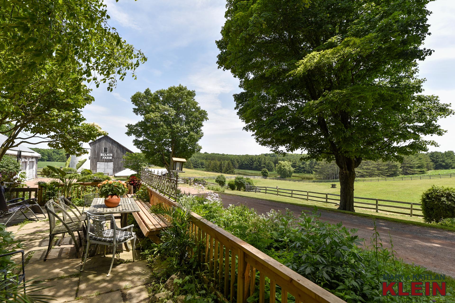
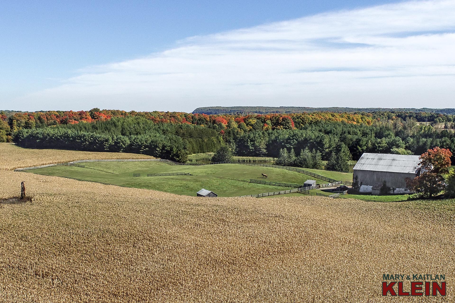
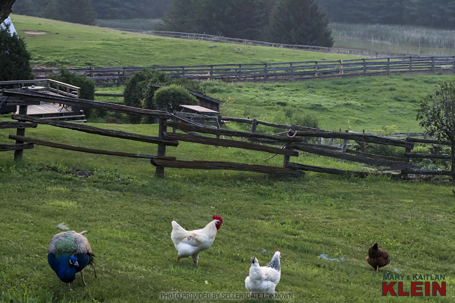
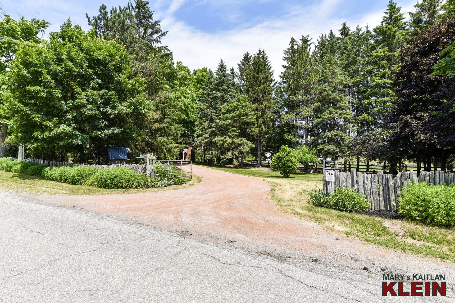
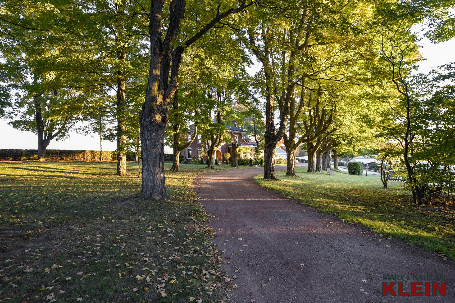
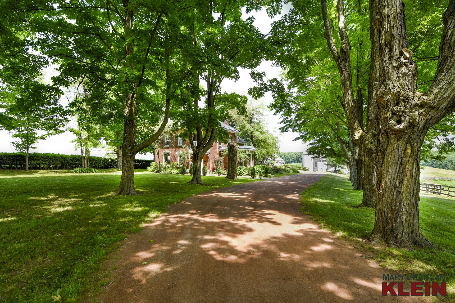
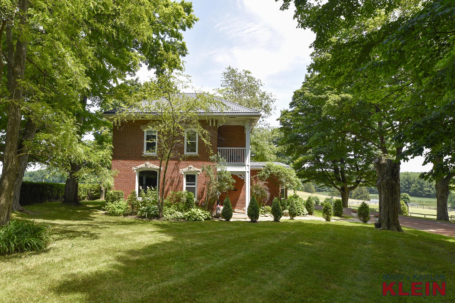
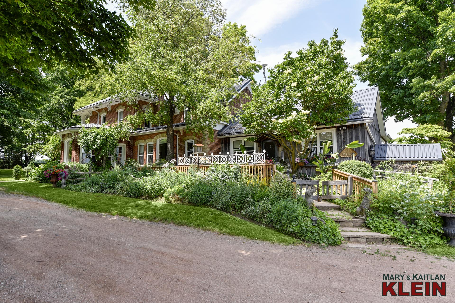
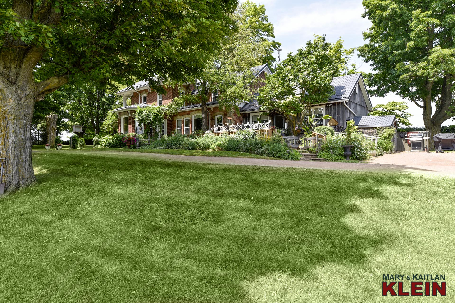
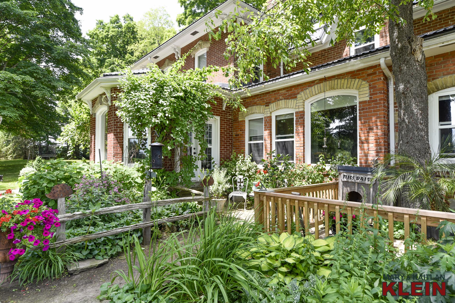
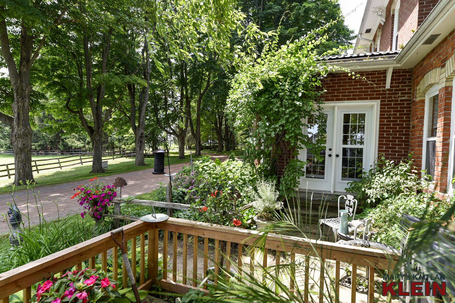
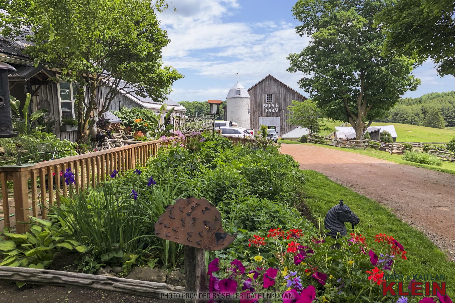
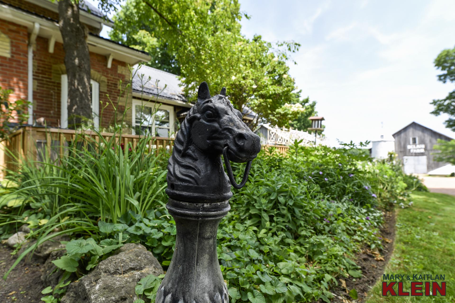
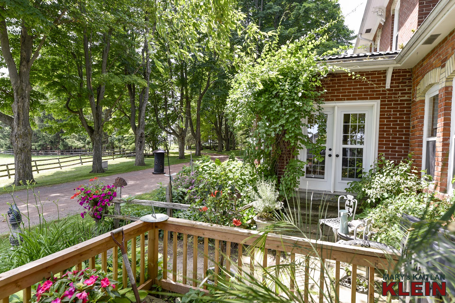
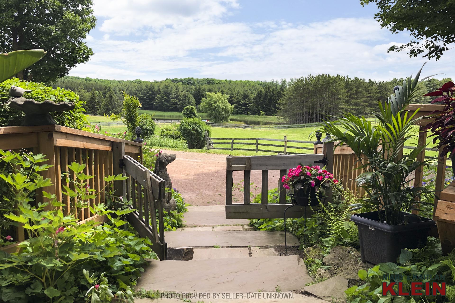
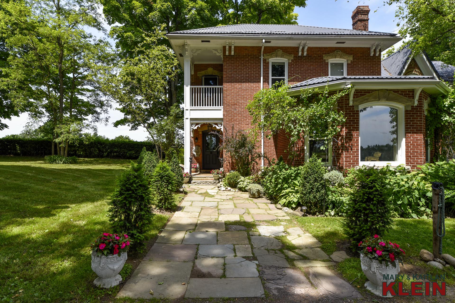
A stone pathway welcomes you to the inset corner porch whose style is found predominantly in the Northwest corner of Caledon area and further North in Dufferin/Mono. The welcoming Foyer features a newer front door, pine flooring, a double closet, and access to the basement. Gorgeous wooden trim and doors, high baseboards, wainscotting, and pine flooring are found throughout the home.
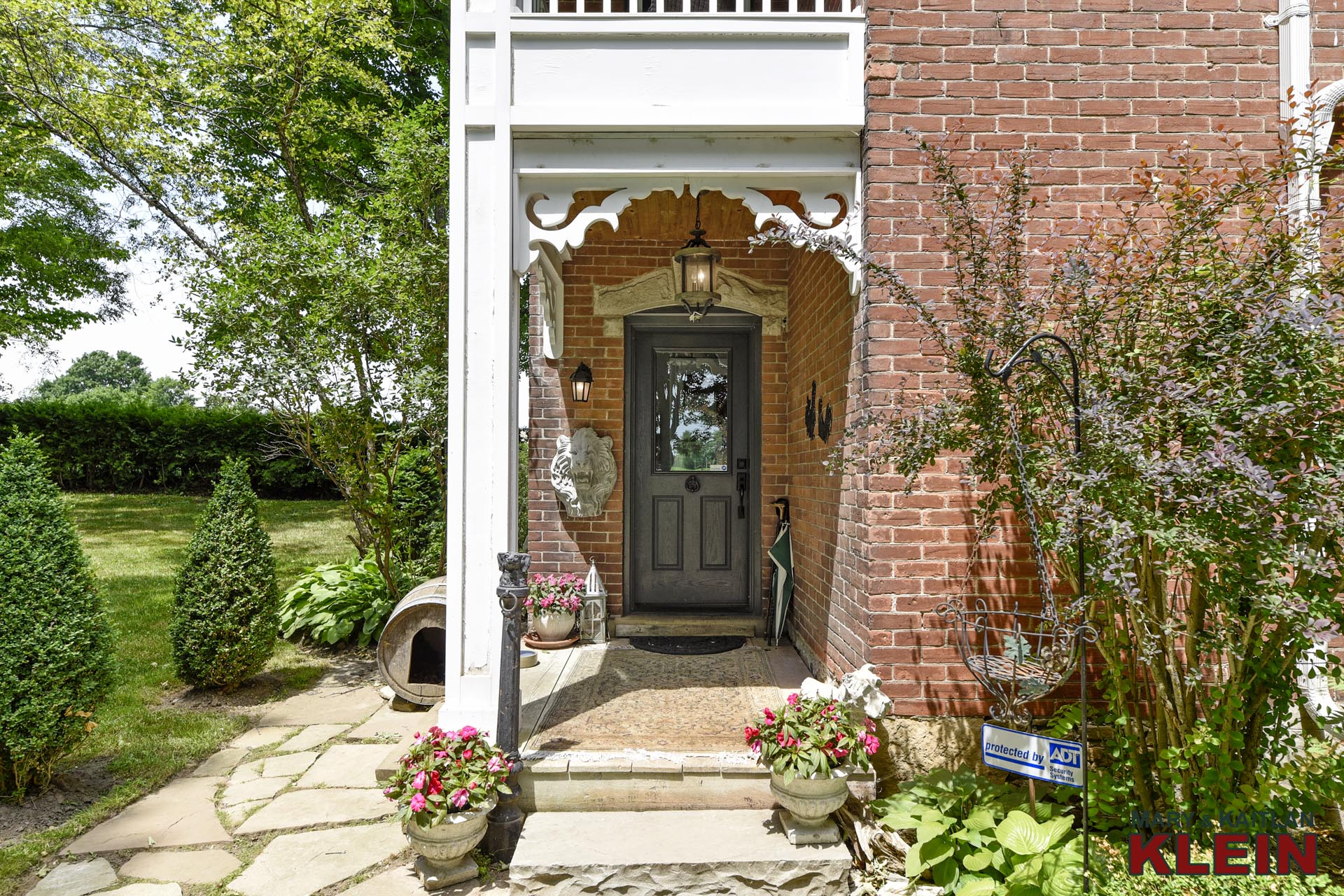
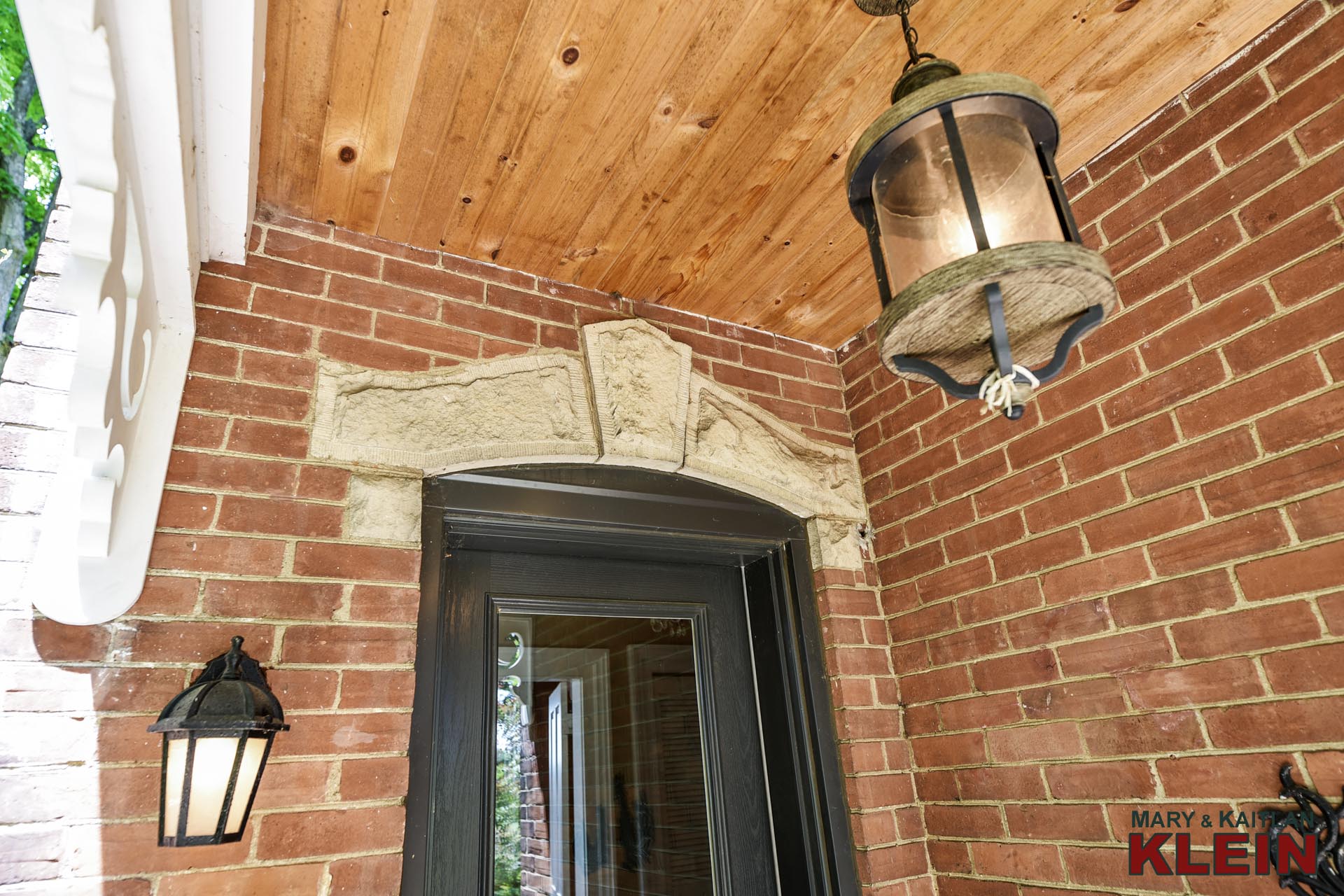
360 TOUR – Matterport:
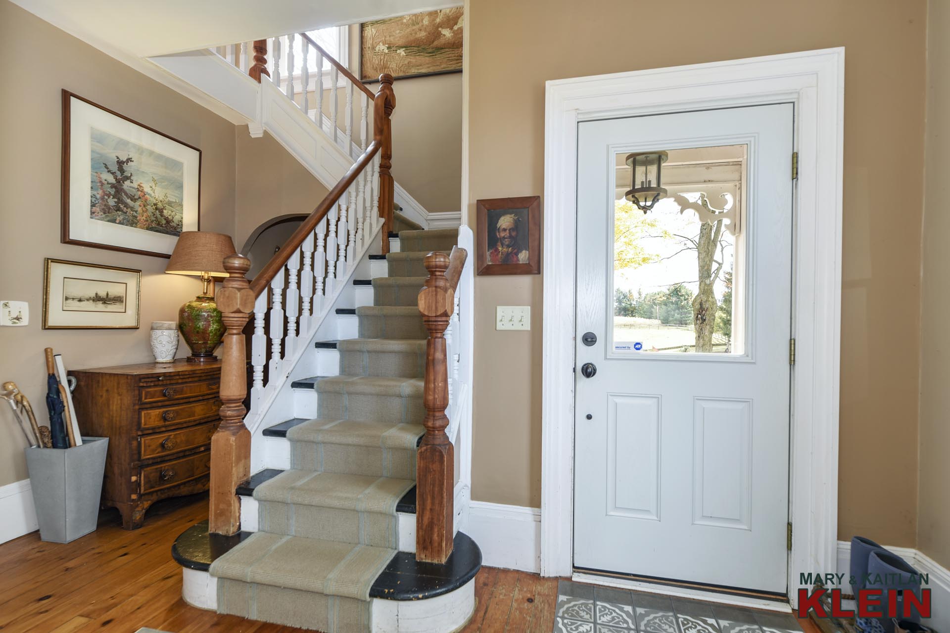
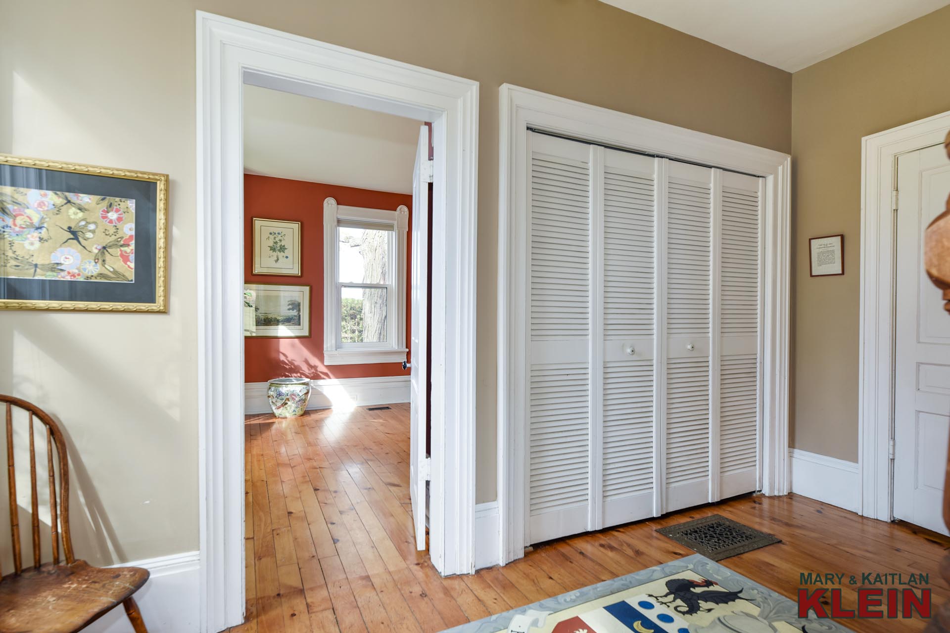
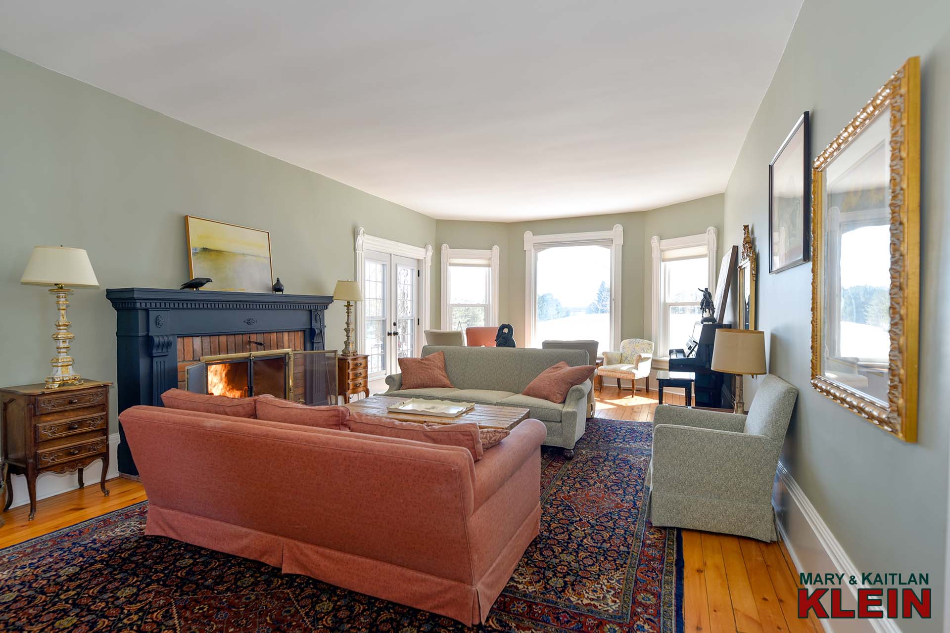
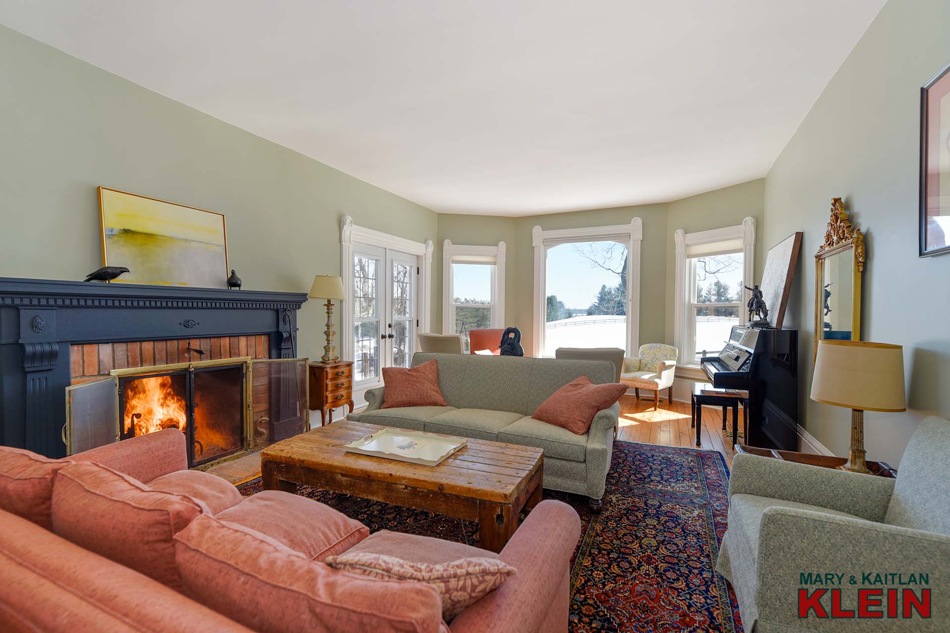
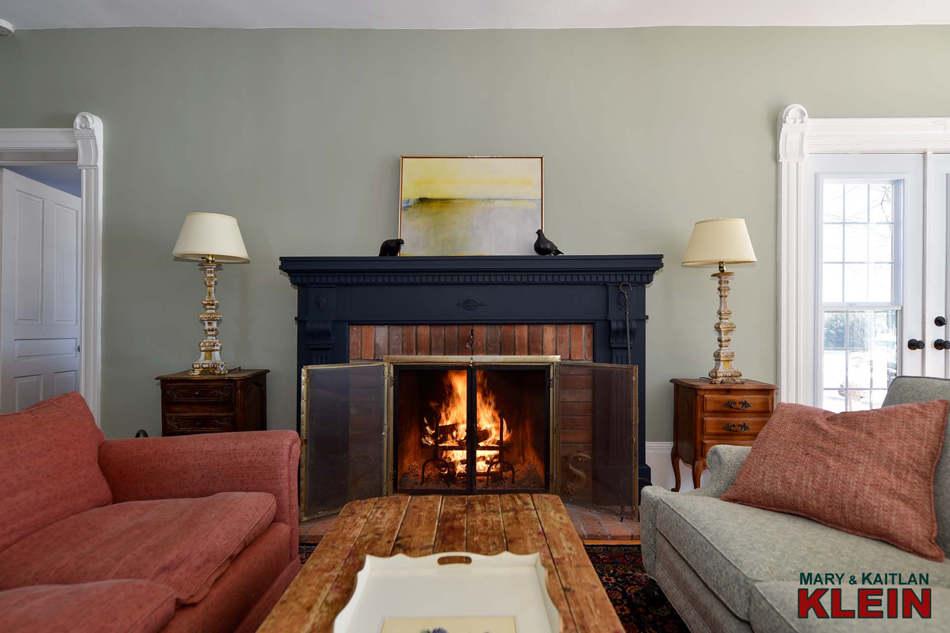
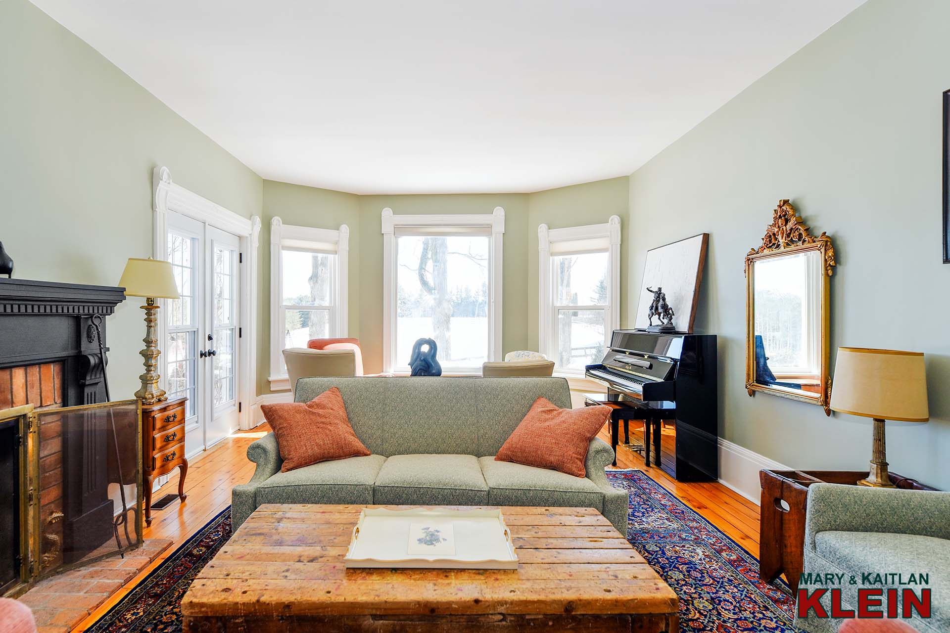
The large Living Room has a wood-burning fireplace, built-in corner cabinetry and enjoys Southerly views over the paddocks, pond, and property. There are garden doors that walk out to a patio with an ornamental pond and waterfall.
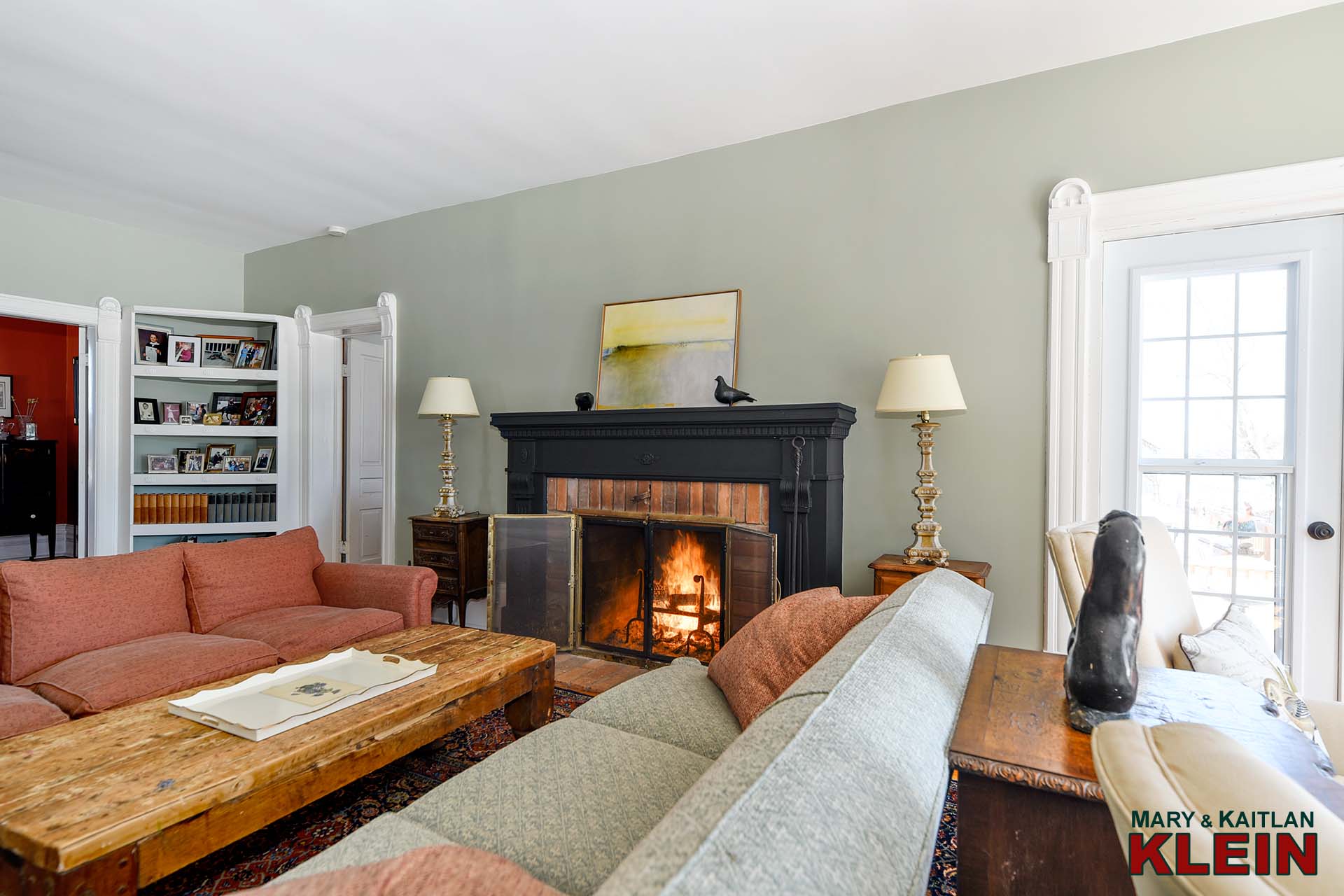
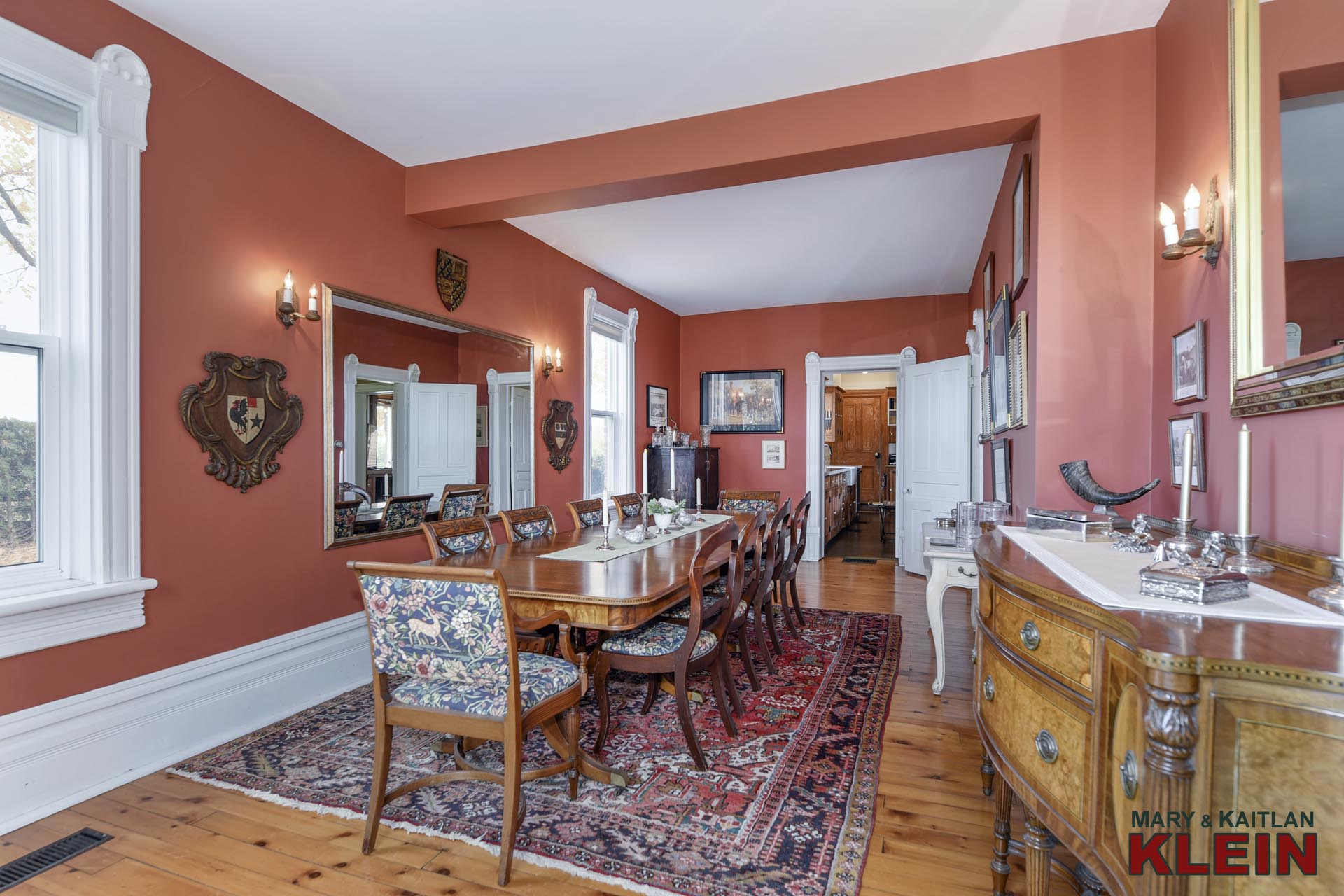
The formal Dining Room has built-in corner cabinetry with lighting, double-hung windows, a gorgeous picture window and is 28 ft. long to entertain large gatherings and intimate dinners.
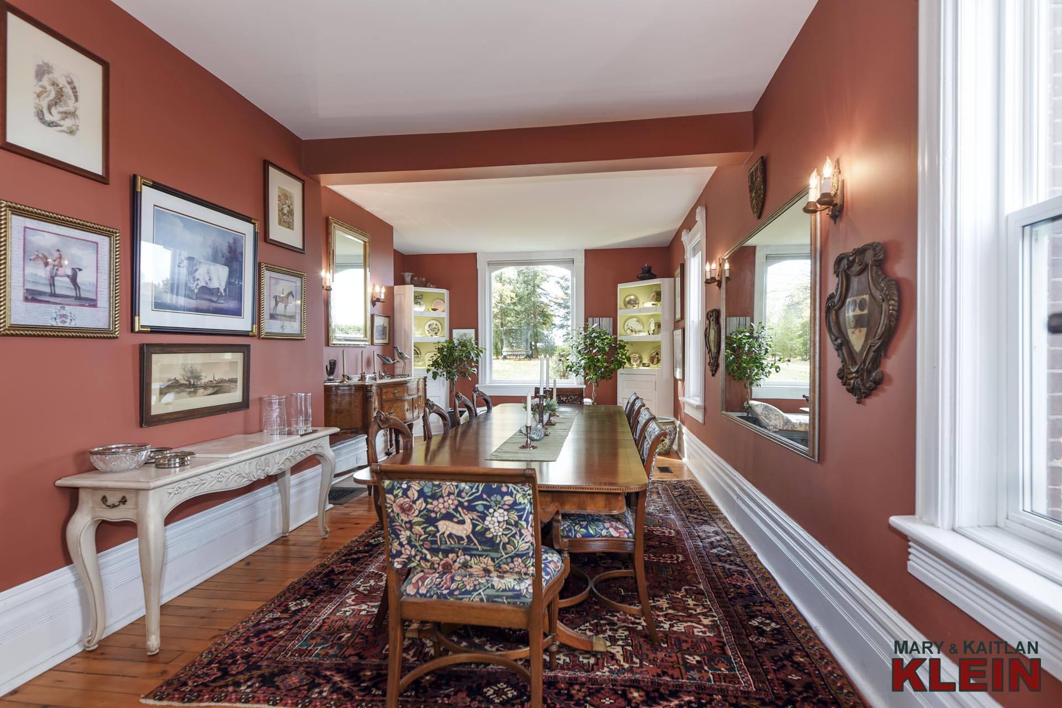
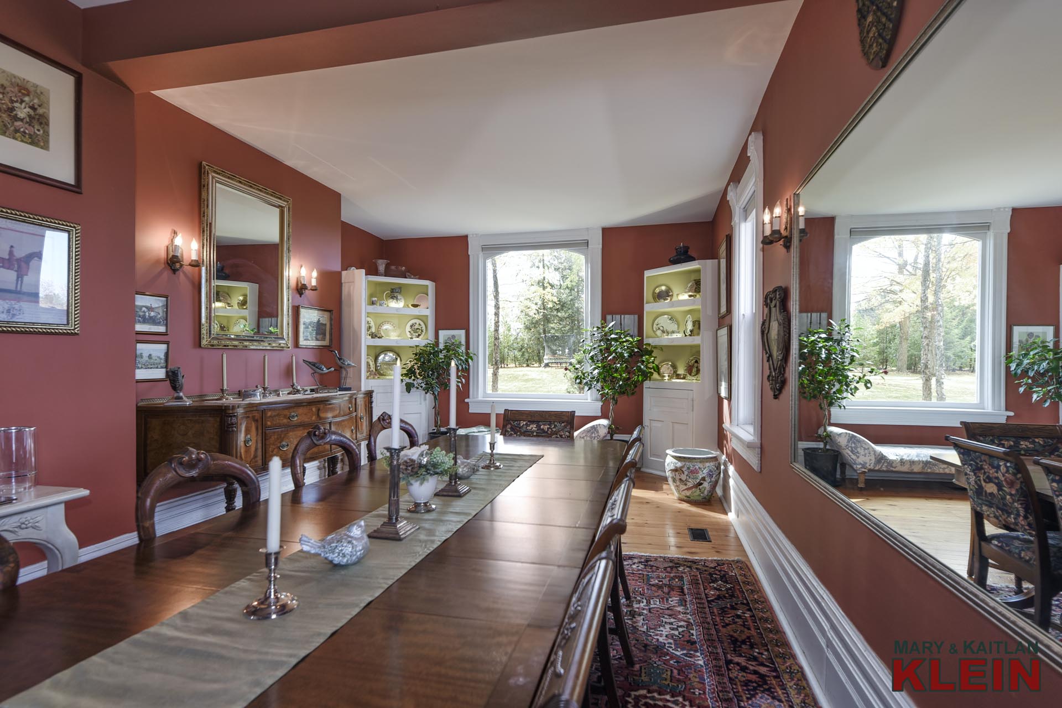
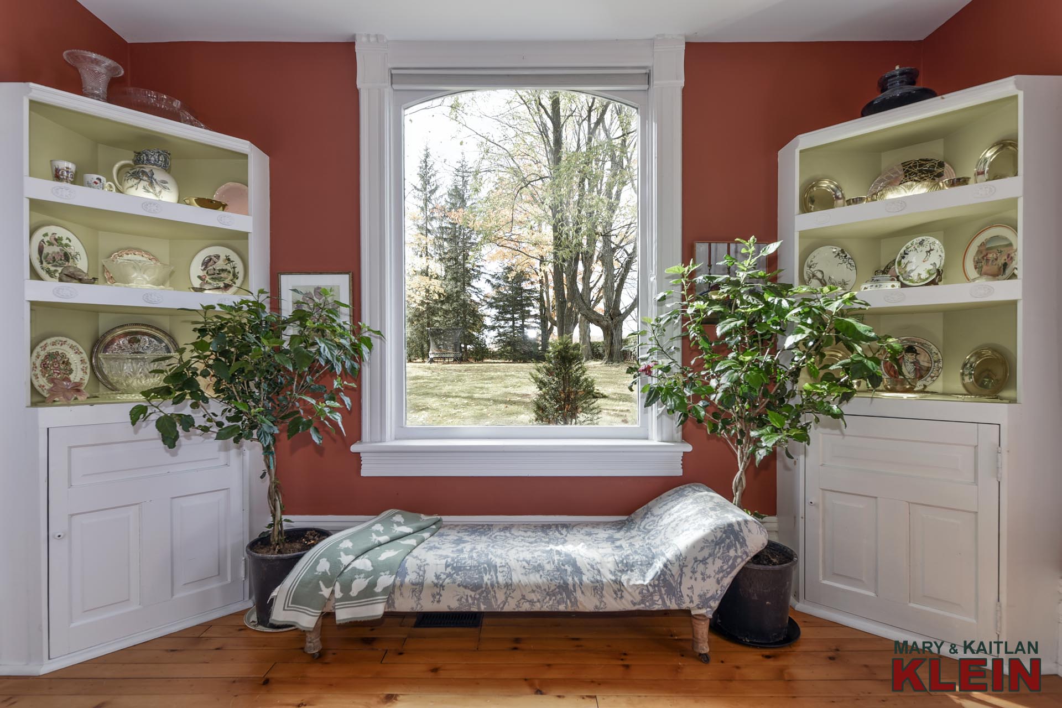
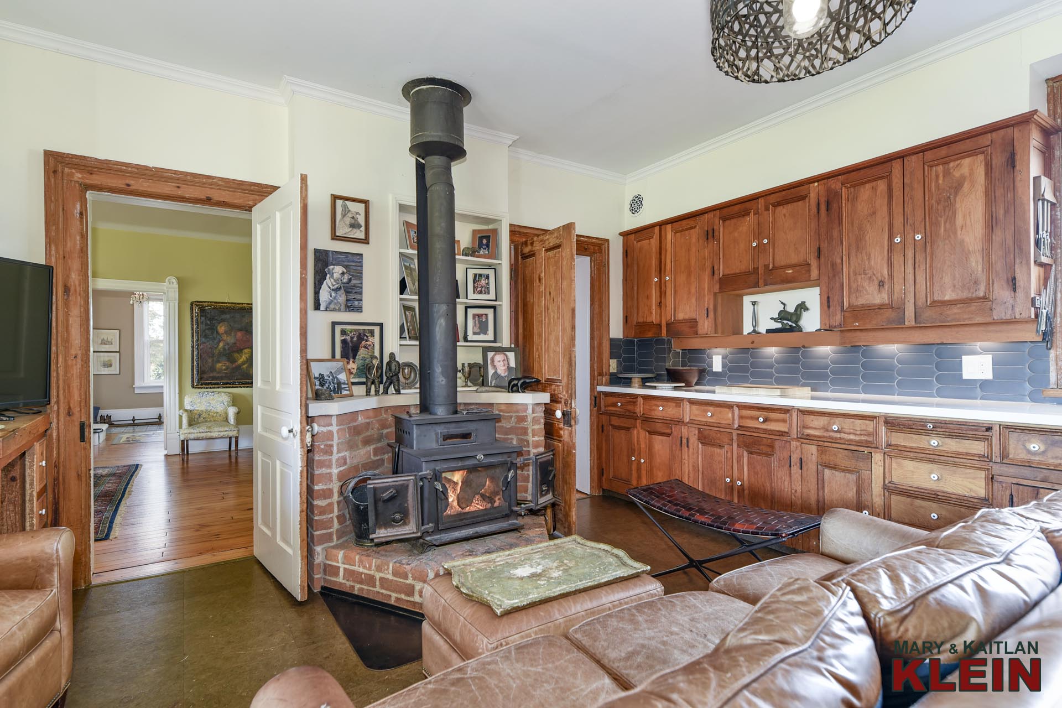
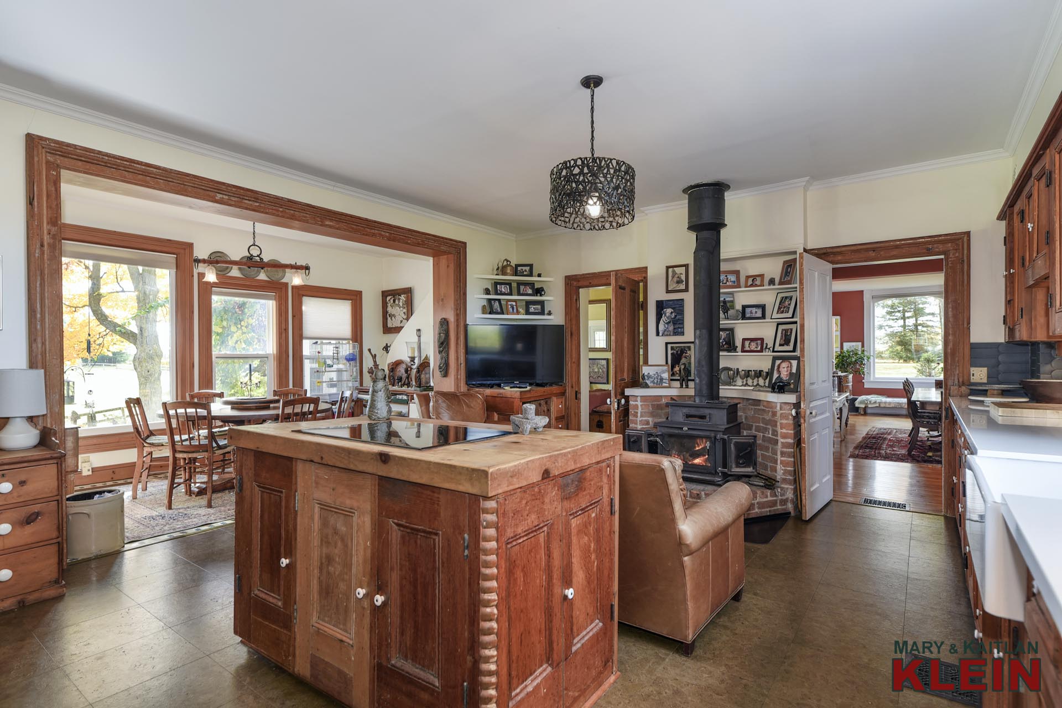
The heart of the home – the Kitchen has cork flooring, crown mouldings, a wood stove, pine cabinetry, quartz countertop and tile backsplash. There is a centre island with cooktop and storage.
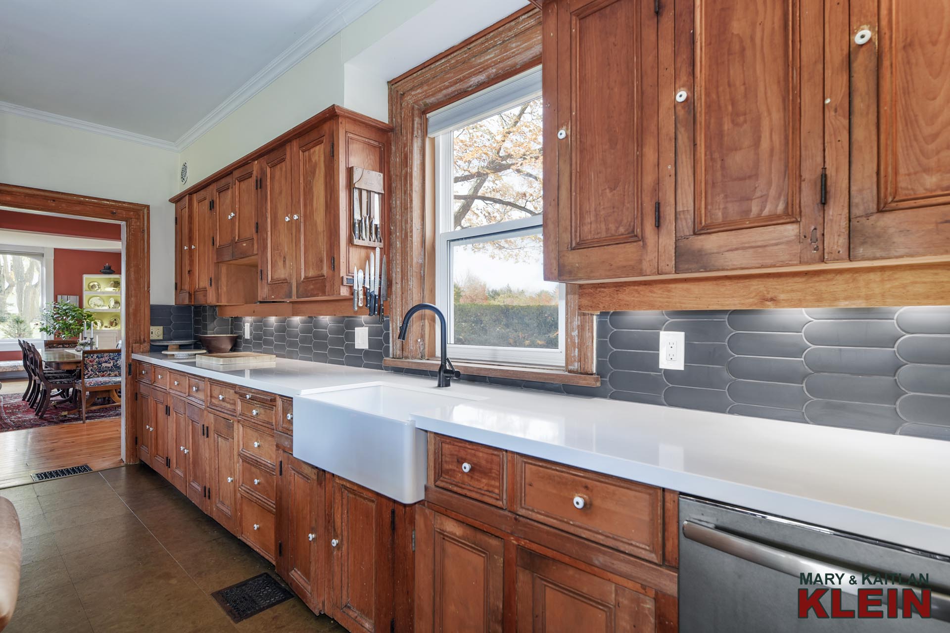
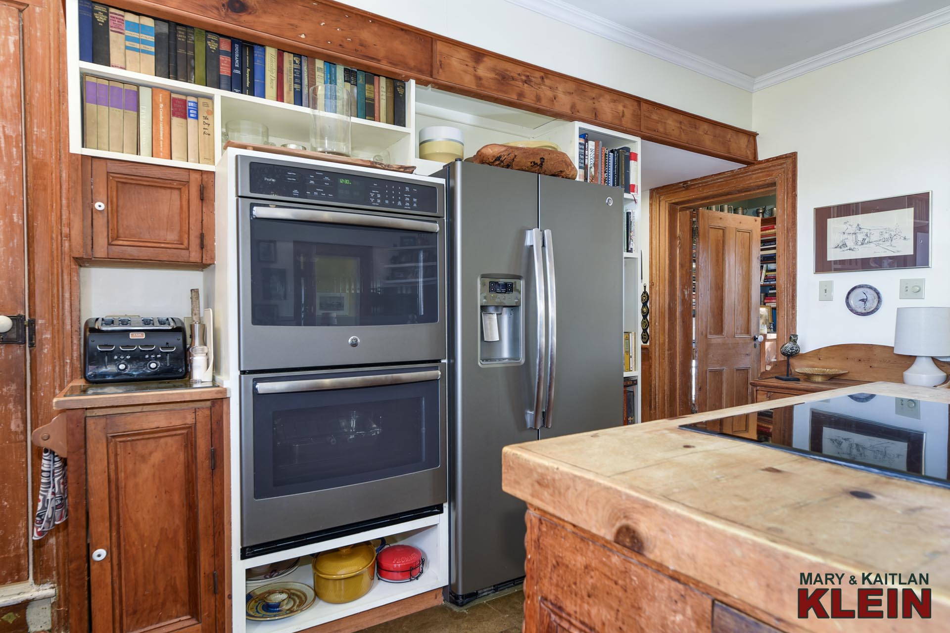
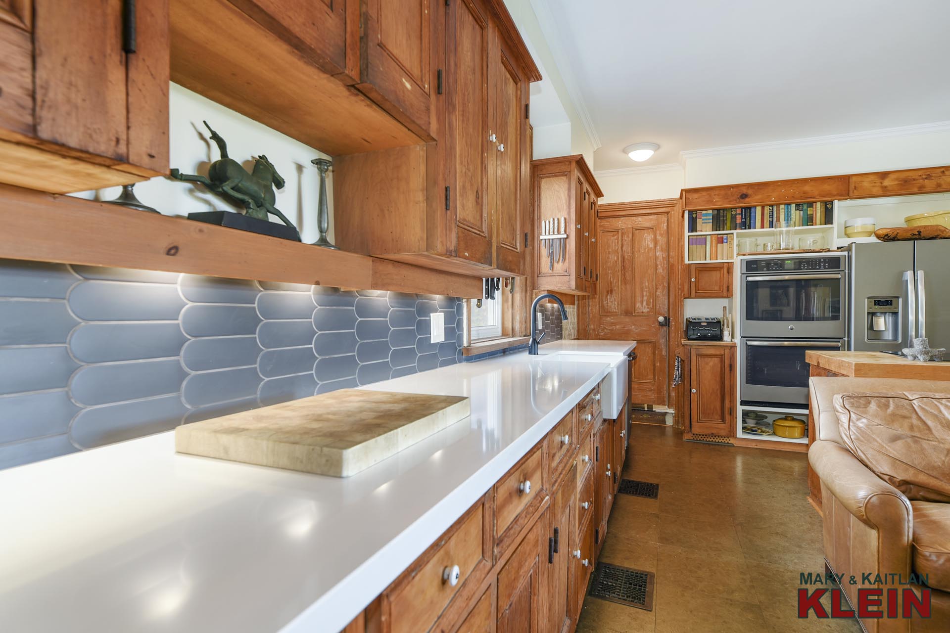
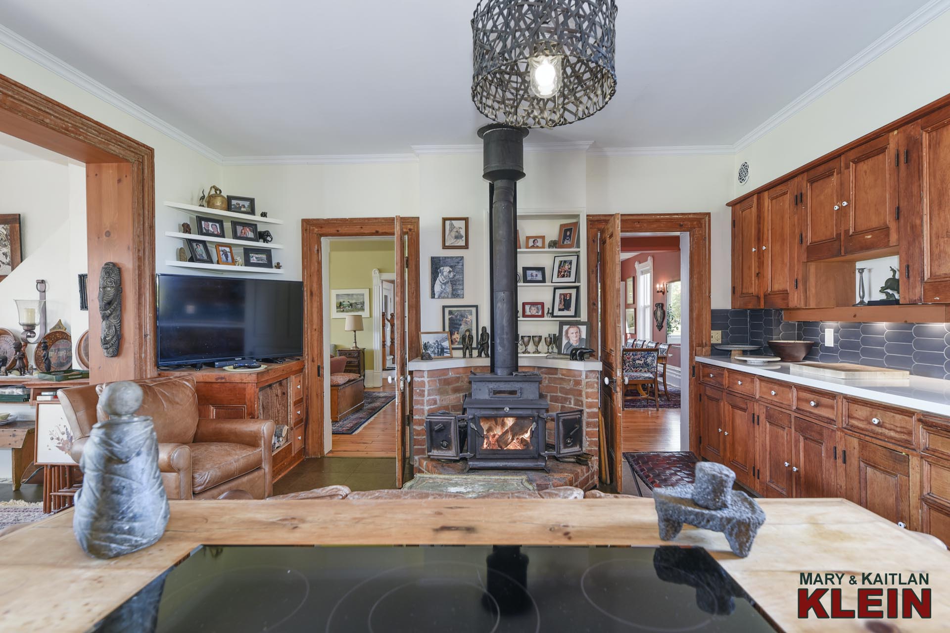
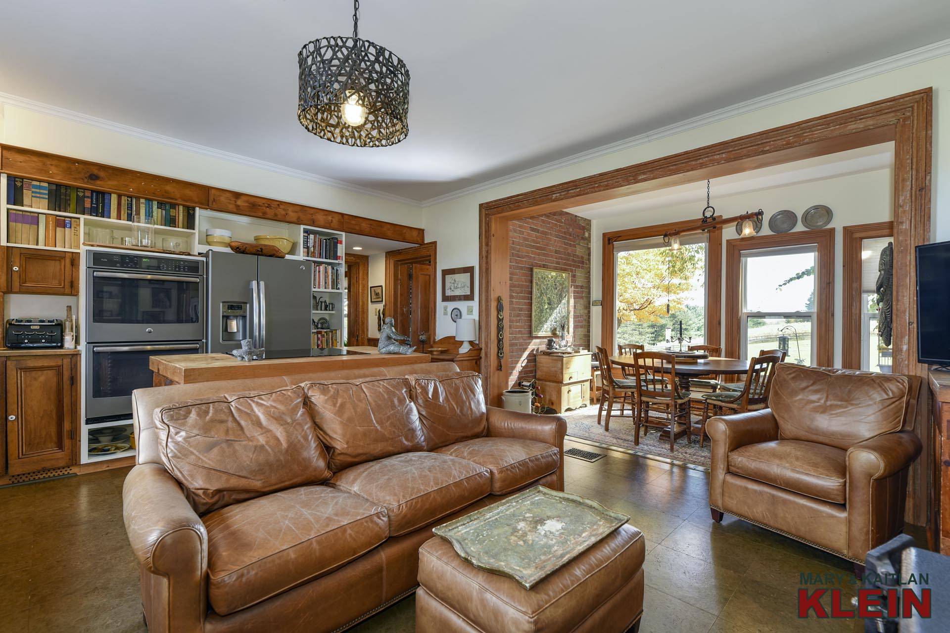
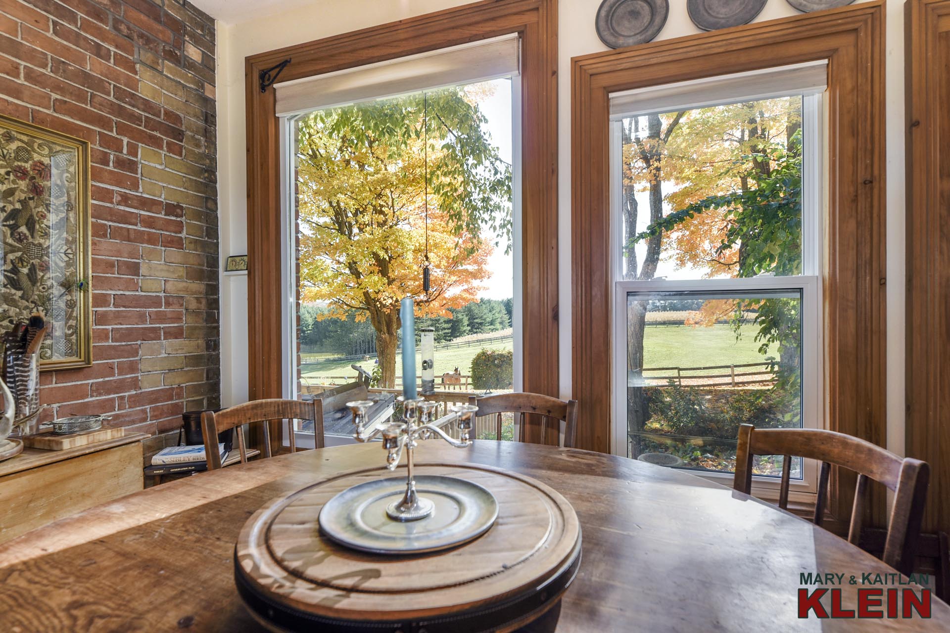
The intimate breakfast area has a wet bar and enjoys stunning views over the property and pond. You will enjoy endless meals while taking in the abundance of wildlife that lives here. There are stairs to the basement under the circular table.
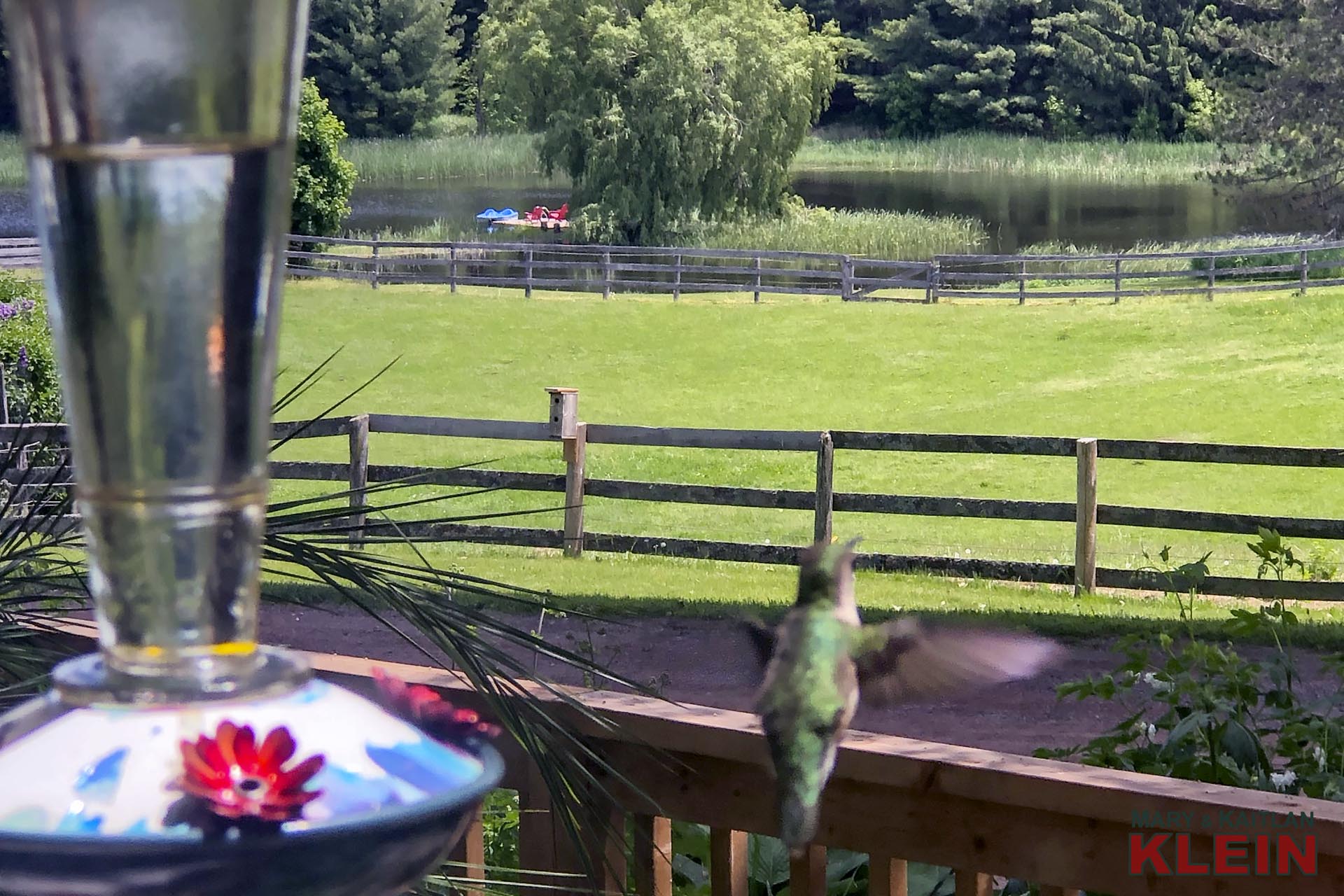
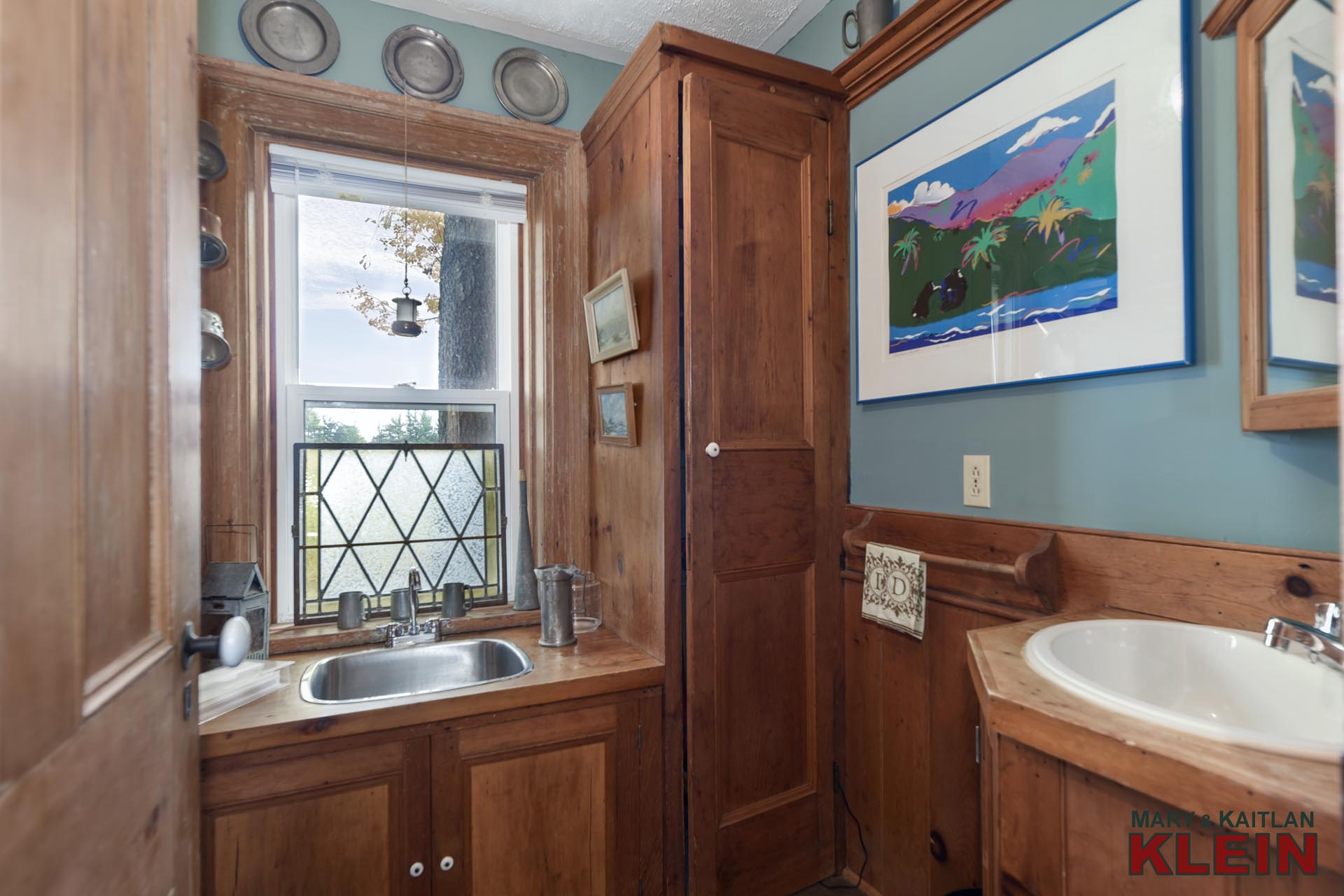
East-Wing In-Law Suite
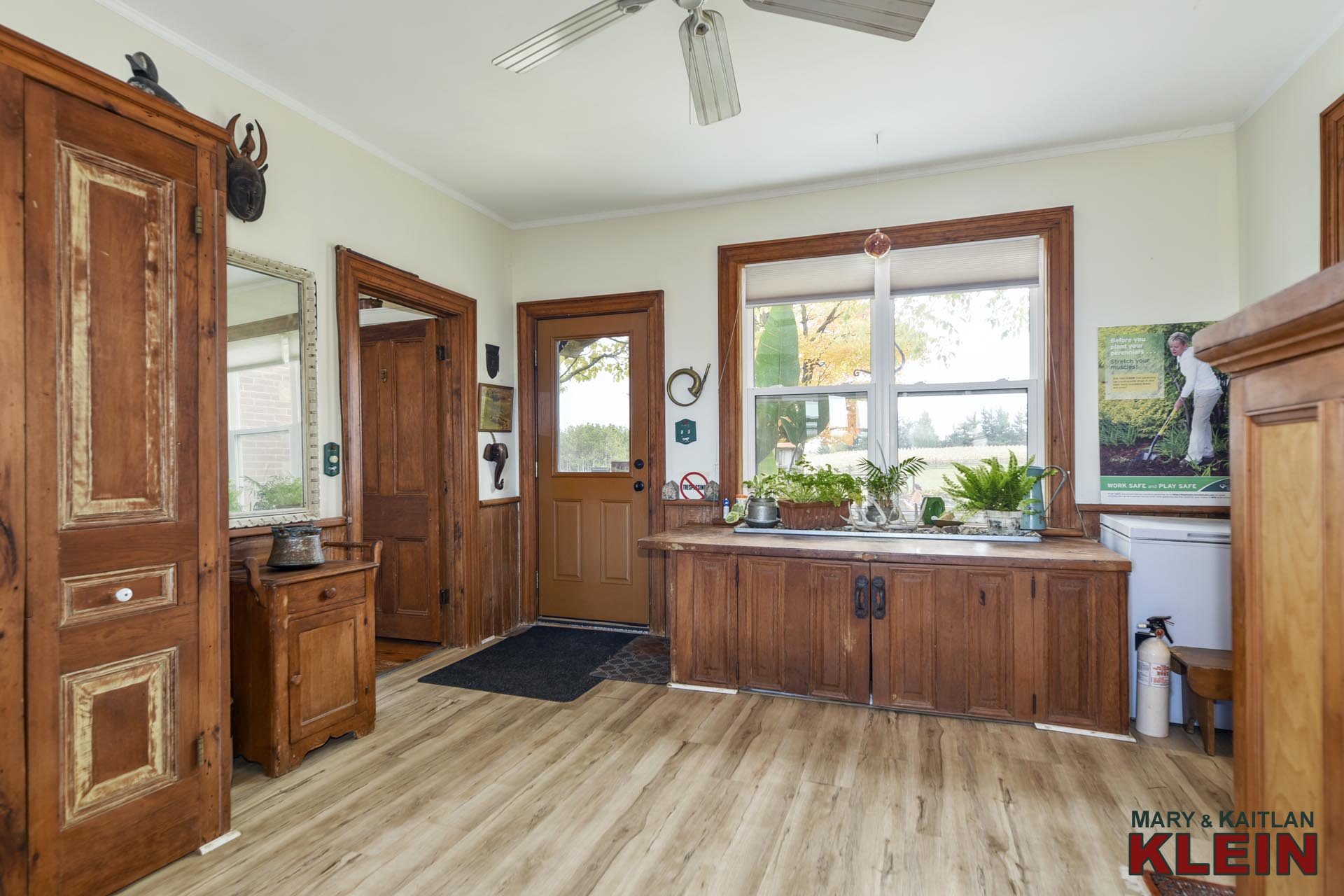
This area has in-law potential with its own entry from the terrace, also accessed from the Kitchen, which leads into the Mud Room and offers built-in cabinetry and closets, laminate flooring, wooden wainscotting and houses the main level clothes washer and dryer.
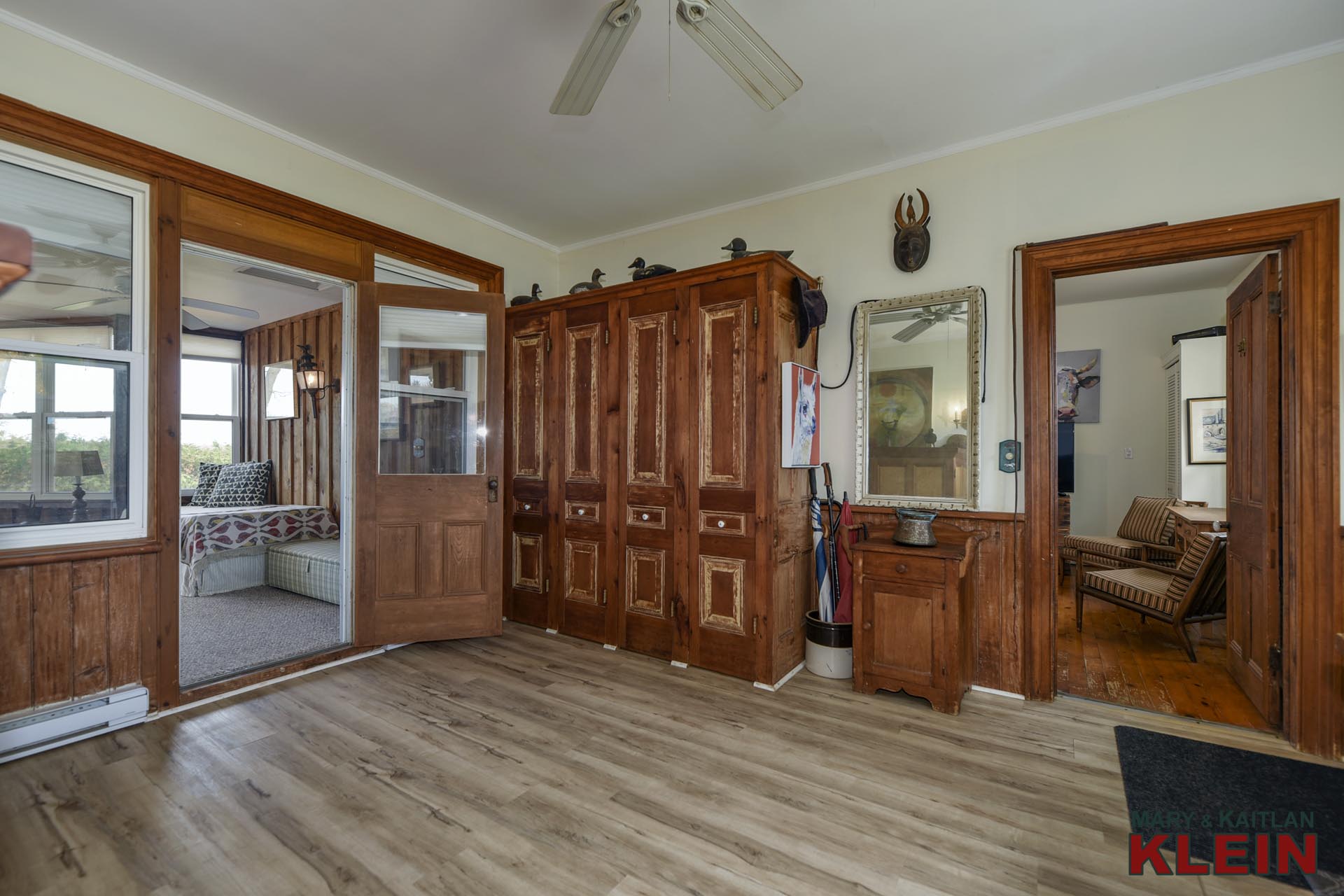
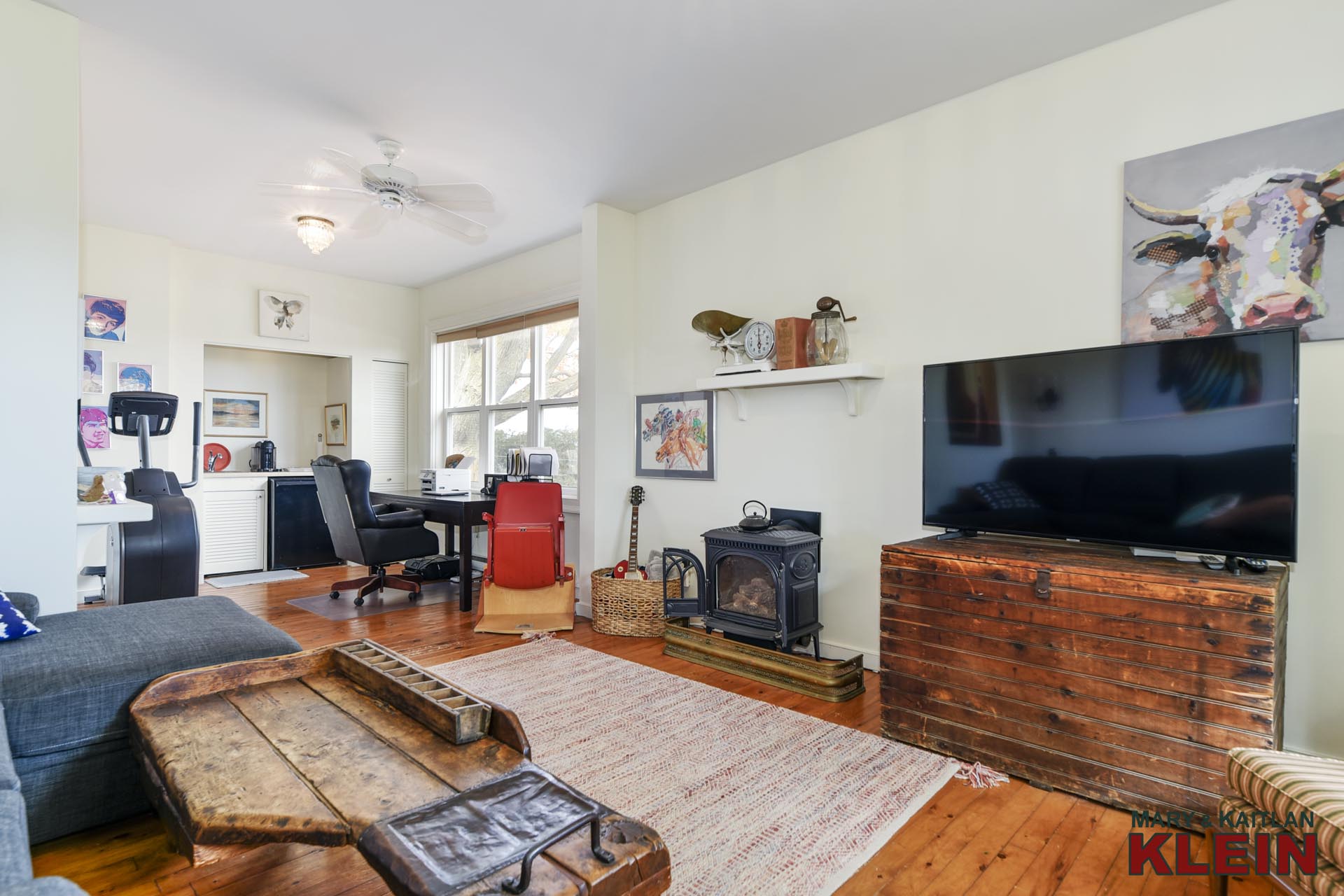
This wing of the home encompasses the 5th Bedroom or Family Room, currently utilized as an office, with wood flooring, double hung windows, gas fireplace, kitchenette (sink and bar fridge) and a spacious 4-piece ensuite bathroom with in-floor radiant heat and jacuzzi tub.
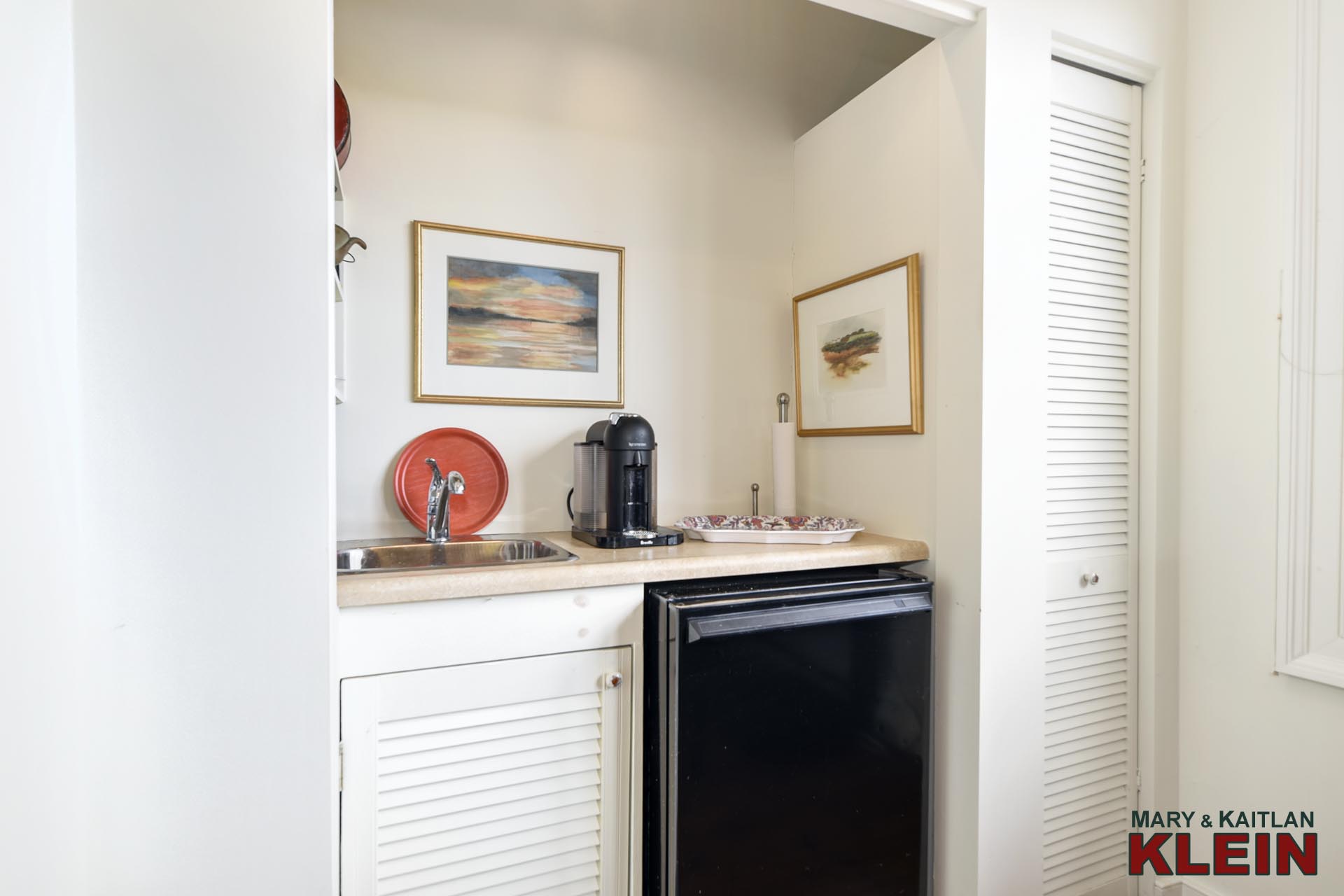
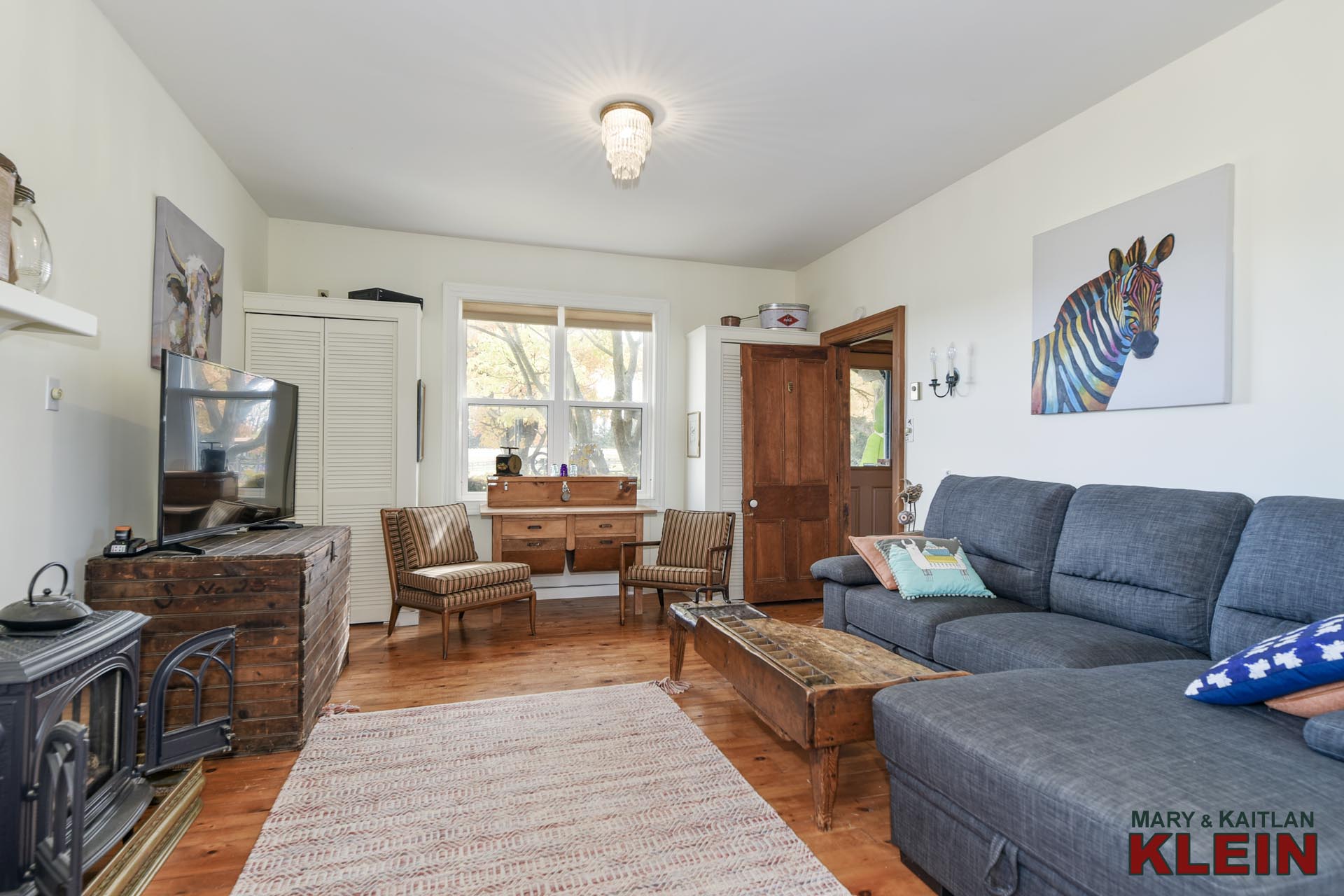
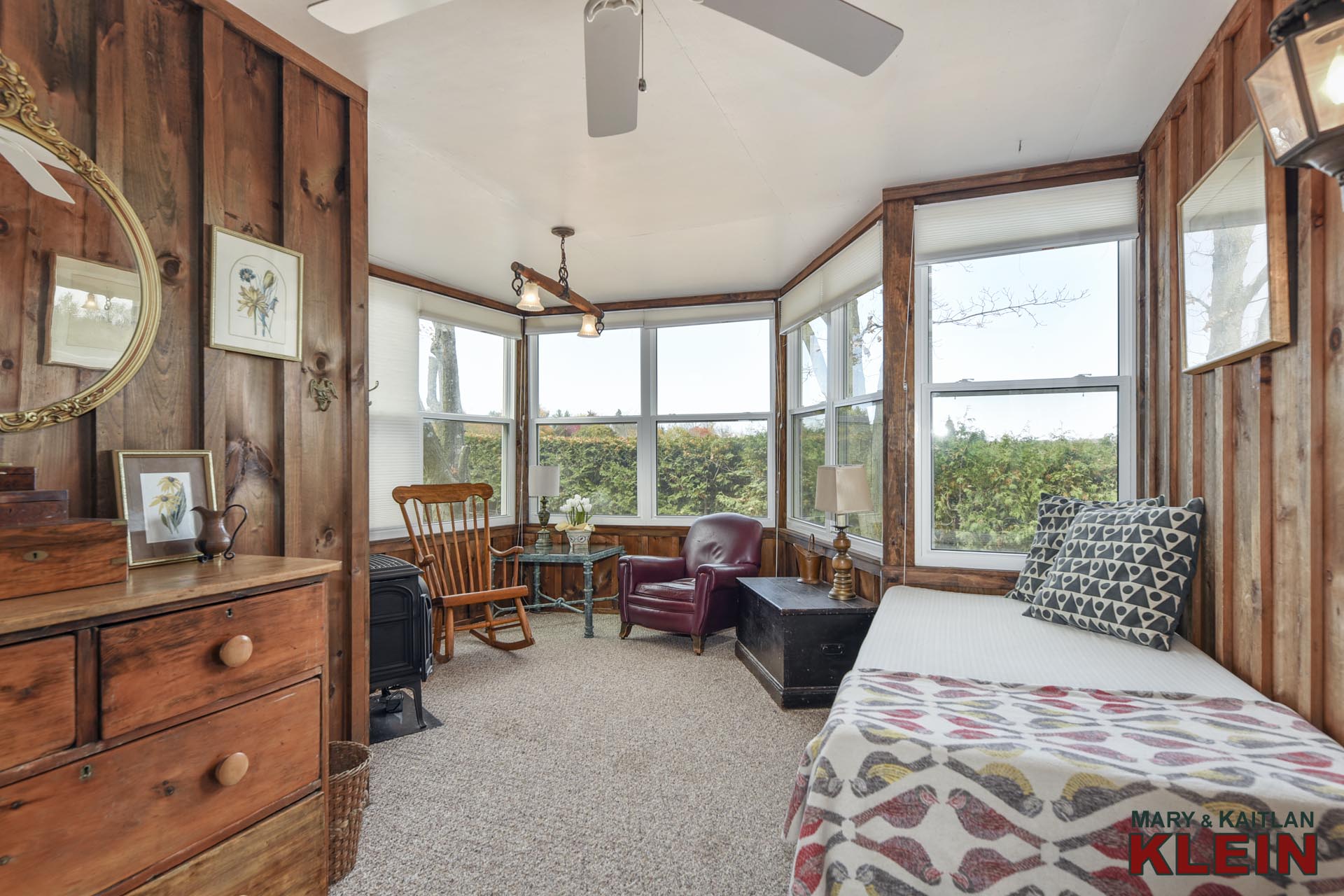
There is a Sitting Room (guest Bedroom) with gas fireplace and views of the Northeast fields.
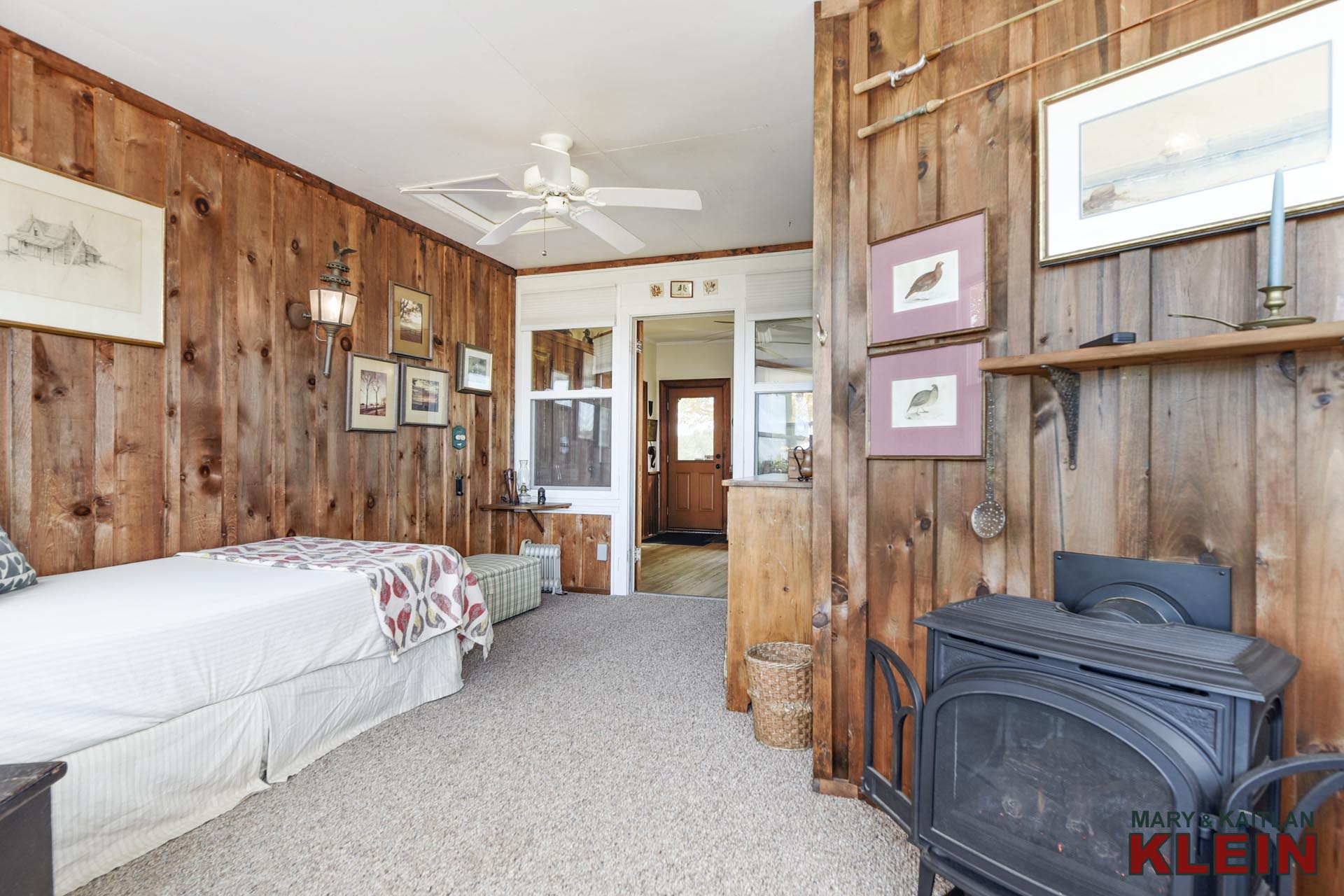
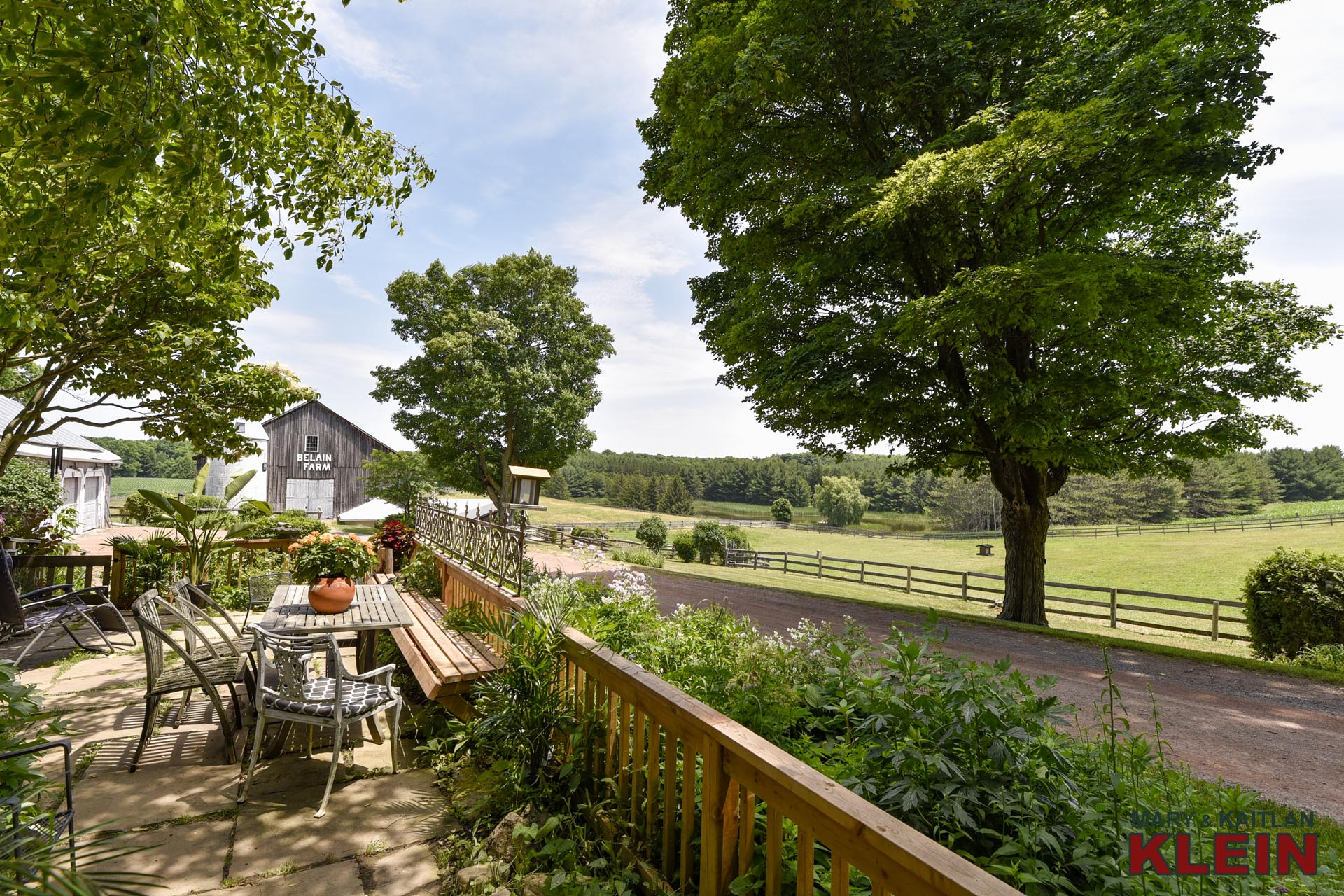
Surrounded by mature perennial gardens, the South facing terrace is a great spot to sit and enjoy the wonderment of this property, no matter the hour or time of day listening to the sounds of the ornamental pond. Photos do not fully capture the magic of this view, which are also enjoyed from the Breakfast area in the Kitchen.
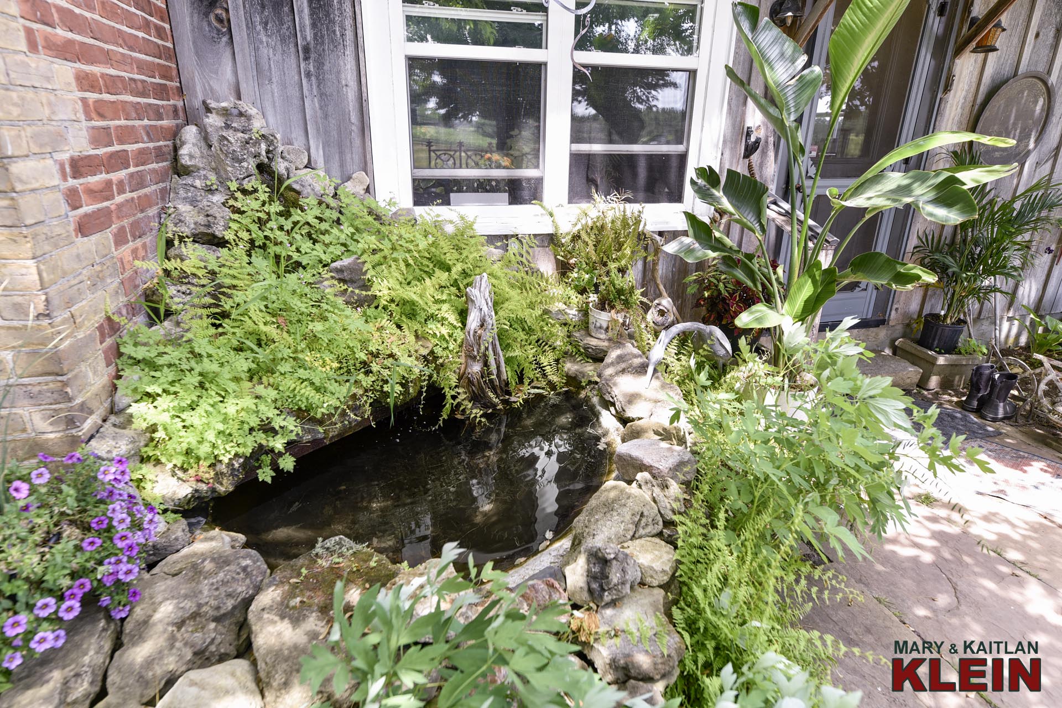
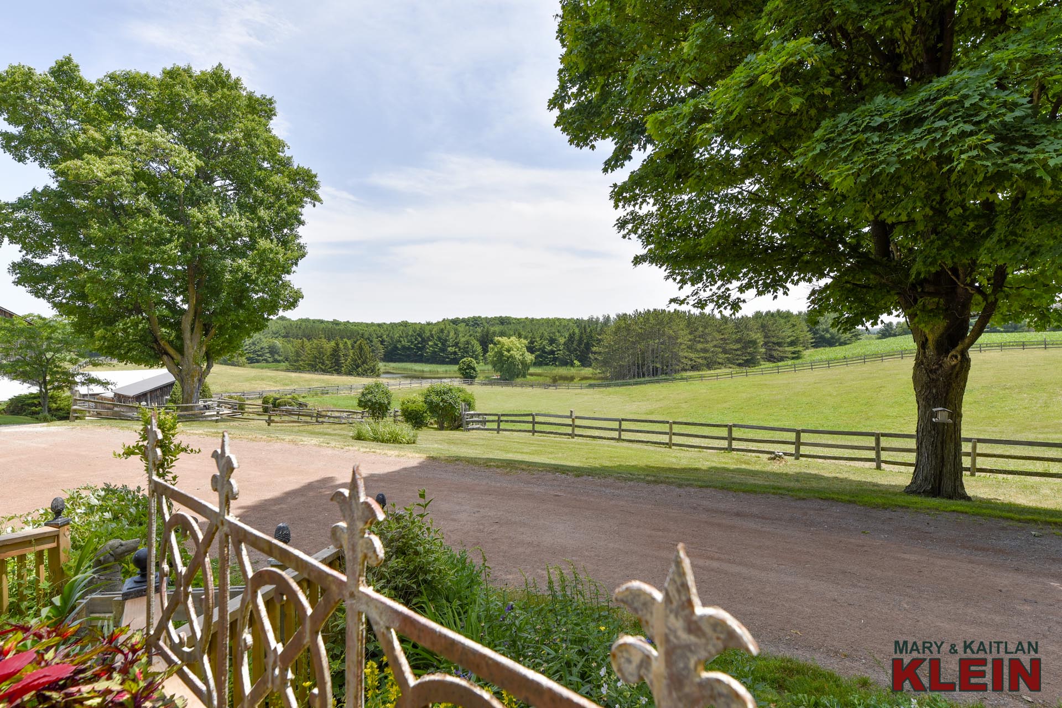
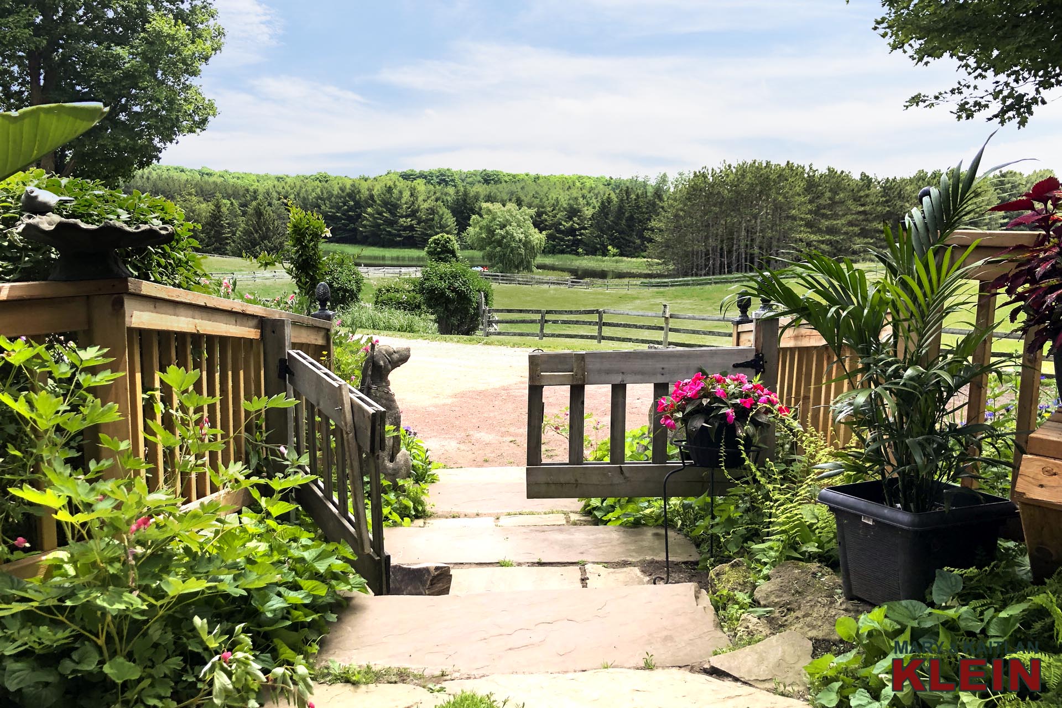
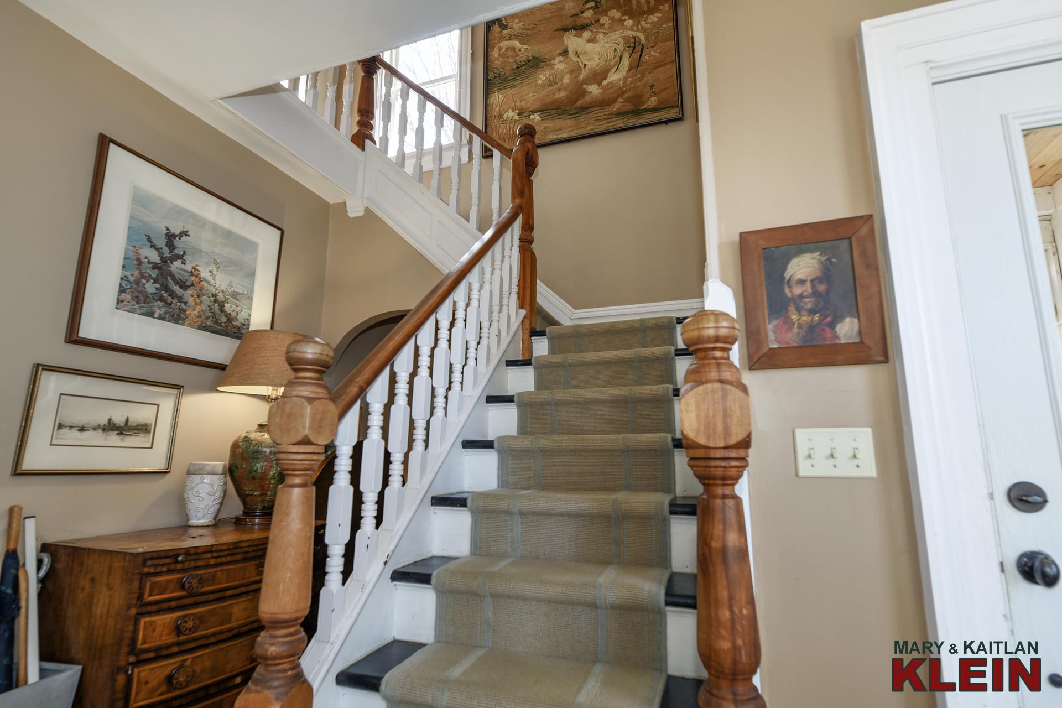
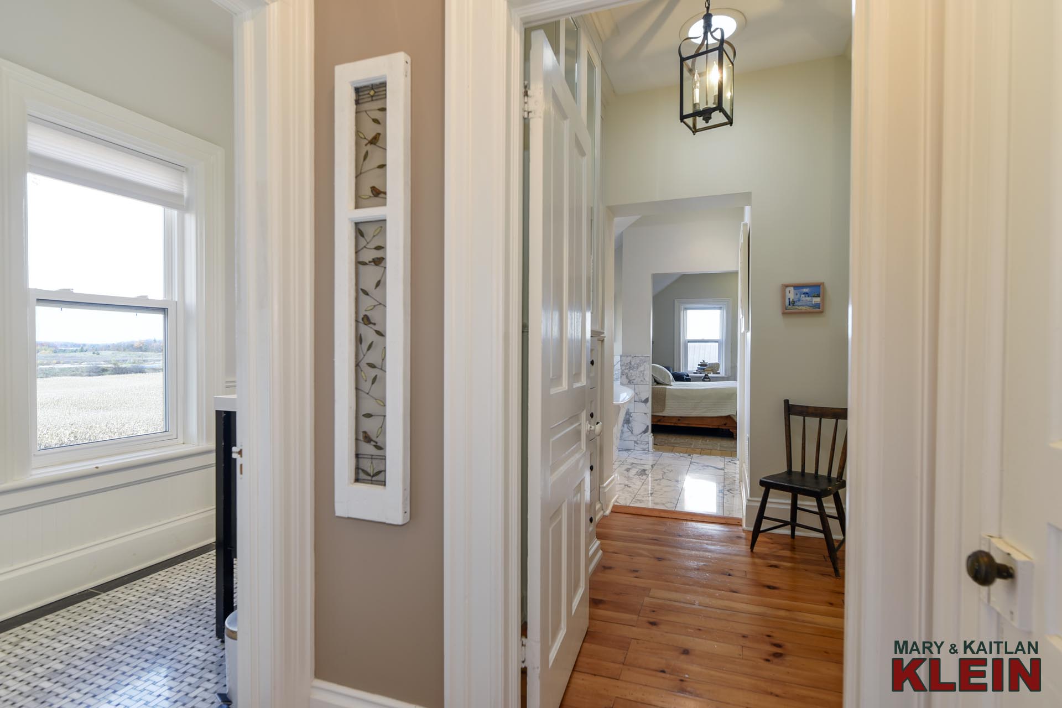
There are two staircases to the second level, one leading to the Primary Suite, which was renovated in 2012 and features custom built-in closet cabinetry, wooden floors, rustic wooden ceiling beams, built-in desk and cabinetry, and a sliding barn door to the 4-piece ensuite with slipper tub, glass shower, marble floor, two solar tubes and pocket door.
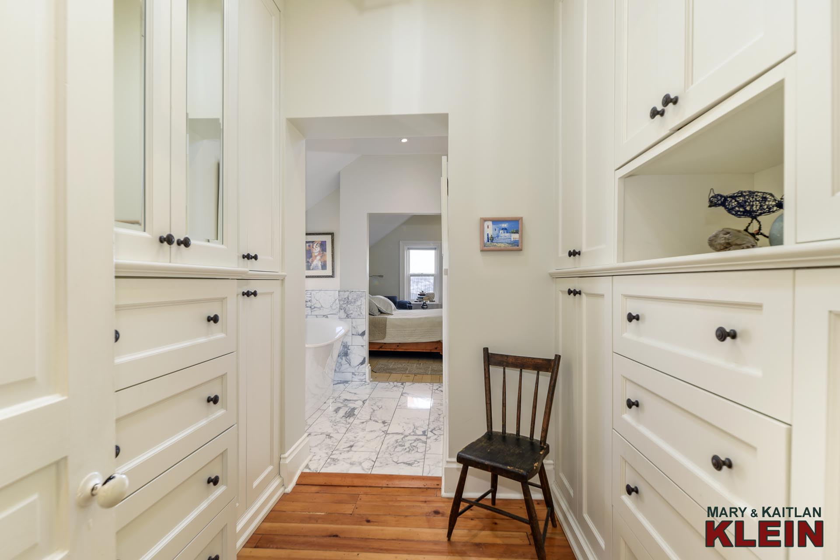
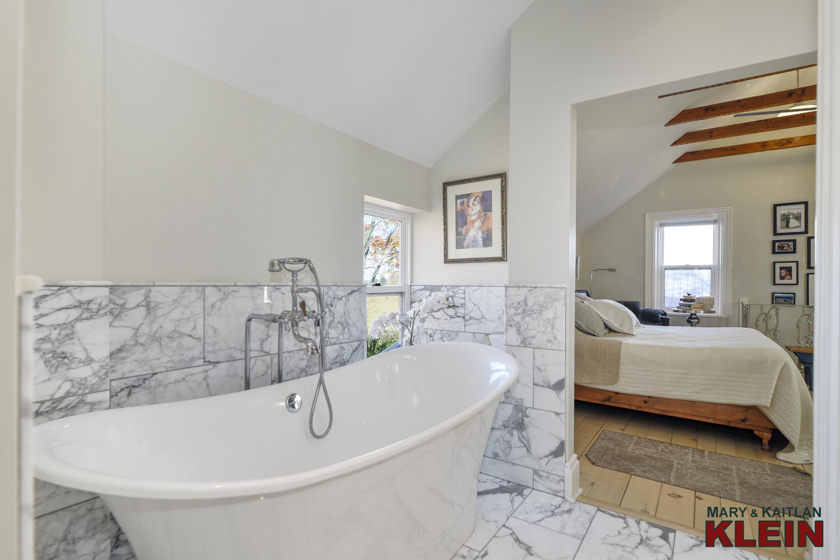
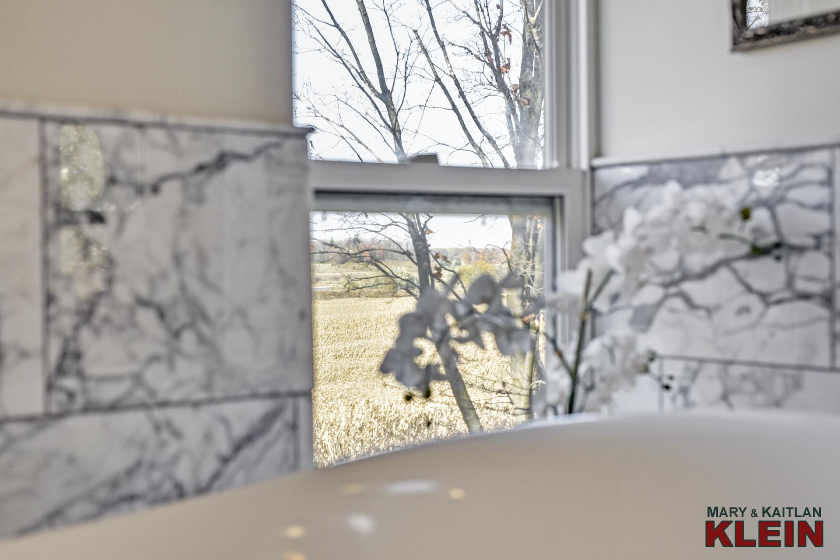
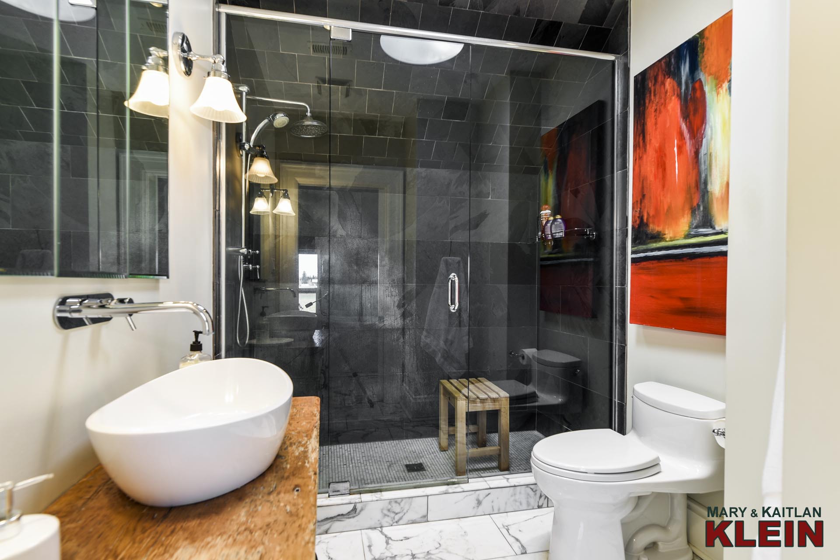
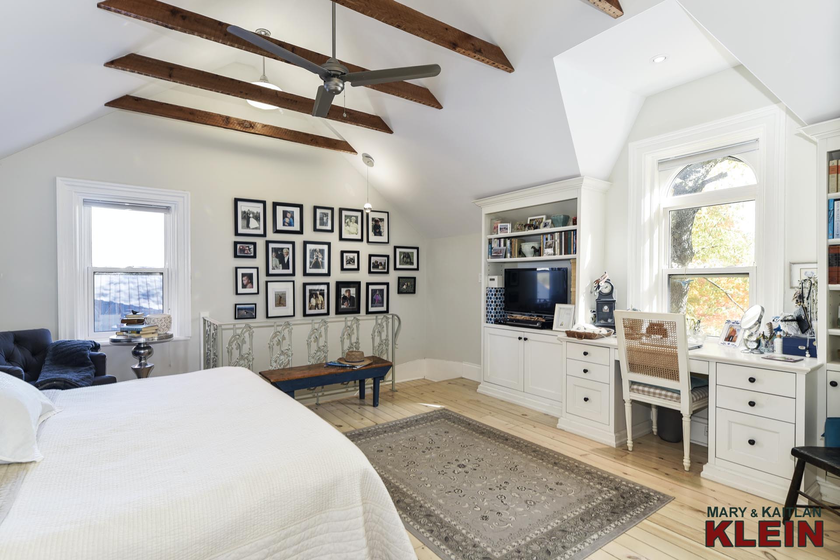
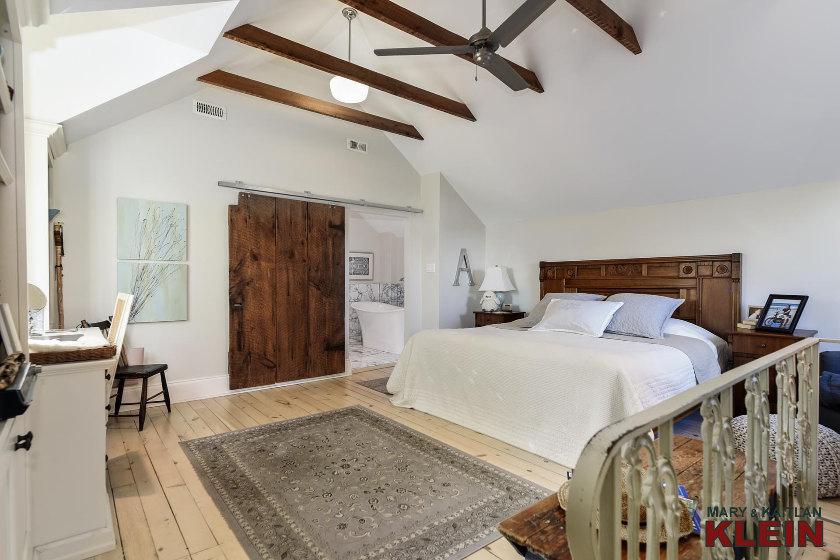
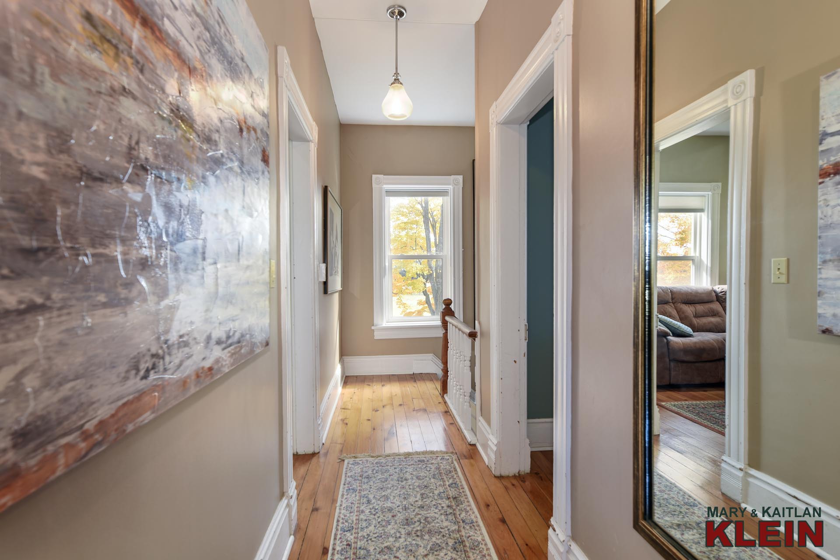
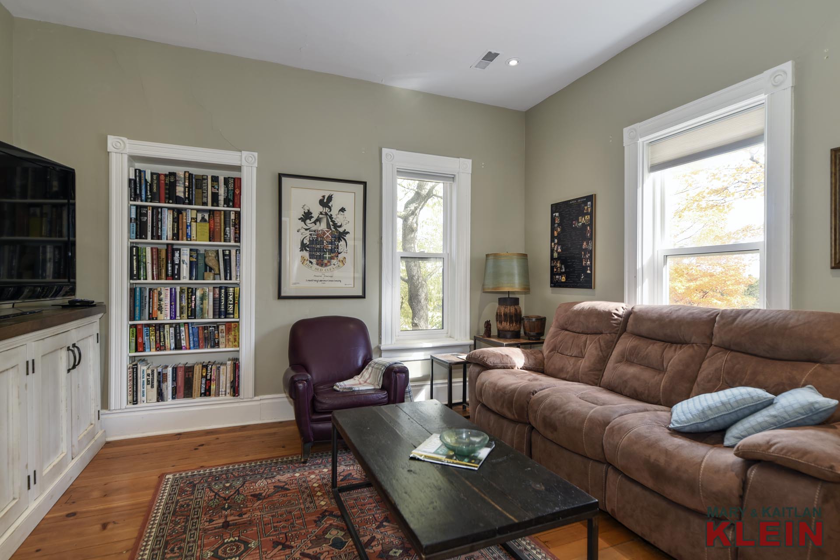
Bedroom #2 has wood floors, a closet, built-in shelving, and pot lighting. This room is currently utilized as an upper Family Room.
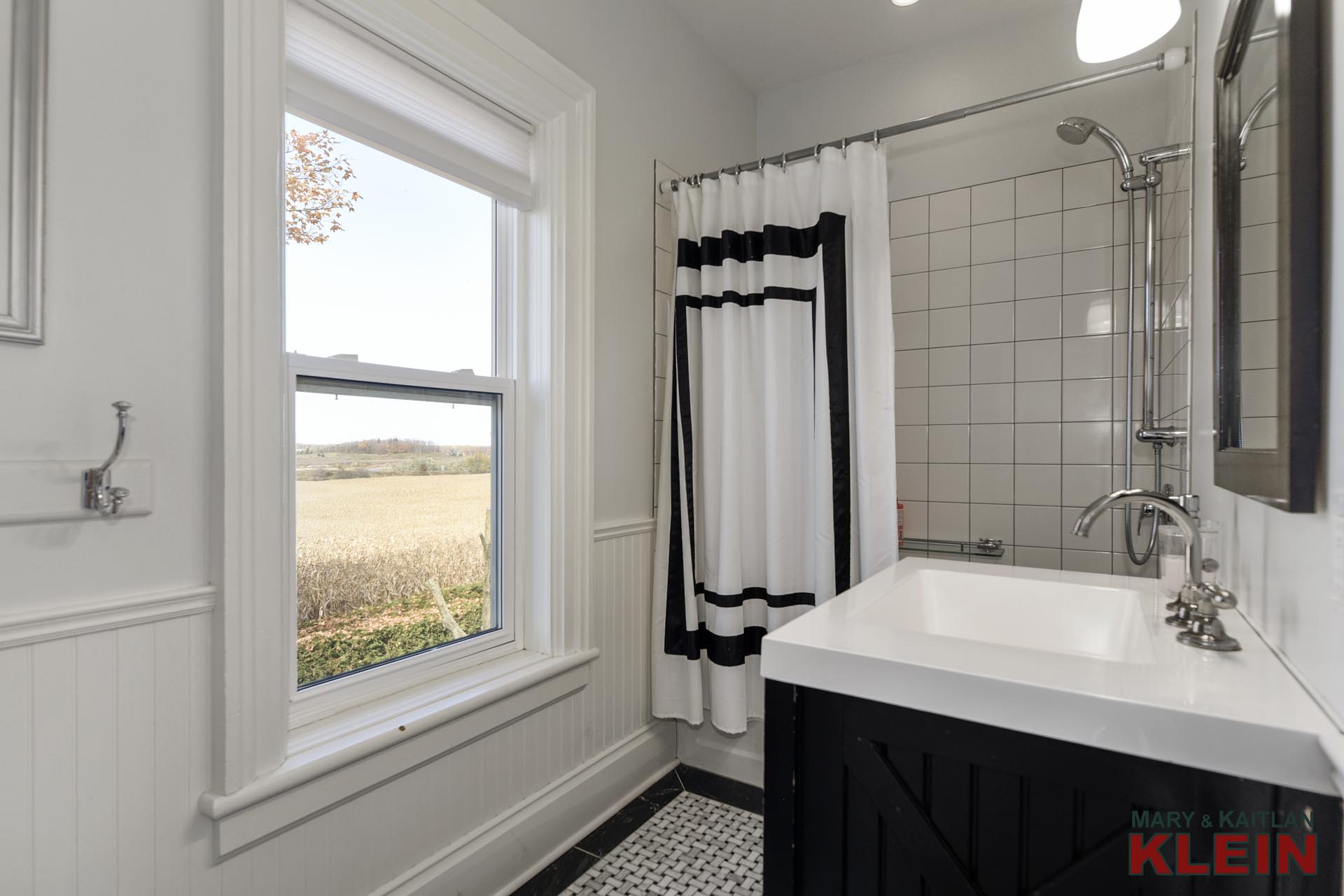
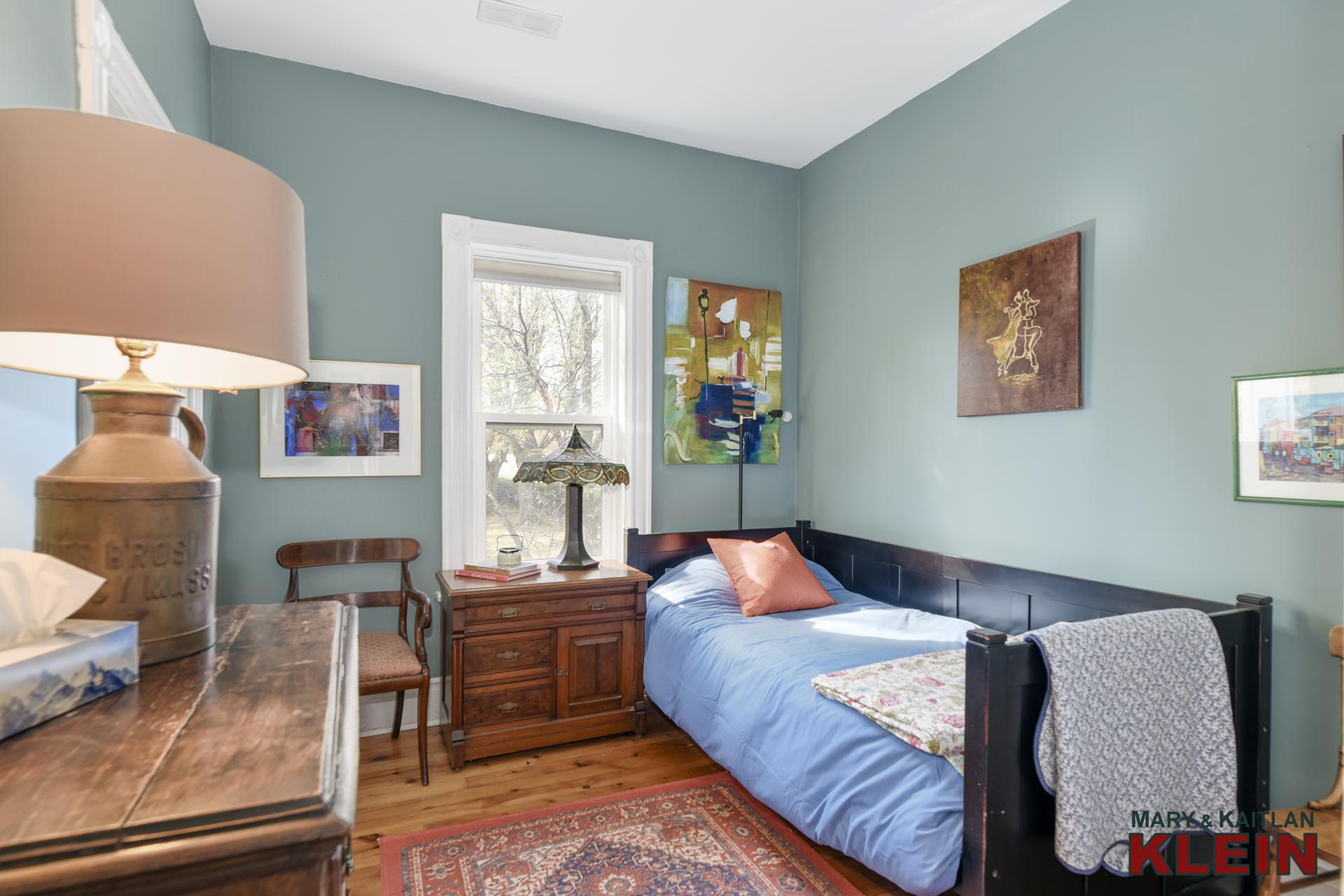
Bedroom #3 has wood floors, a closet, and a walk-out to the balcony, which was replaced approximately 5 years ago. Bedroom #4 has wood floors, a built-in desk and bunk beds, and two closets. A 4-piece bathroom completes this level.
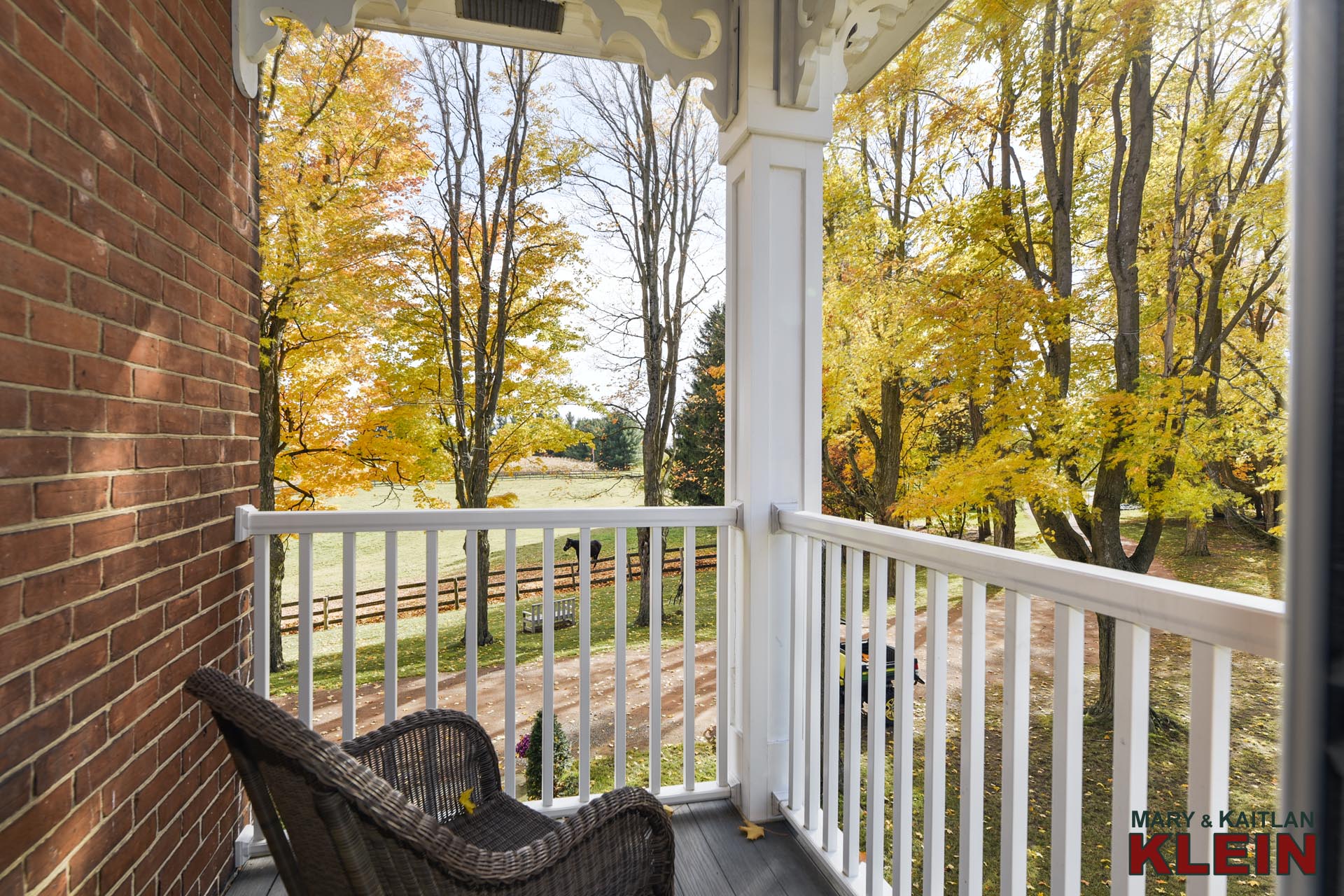
FLOOR PLAN:
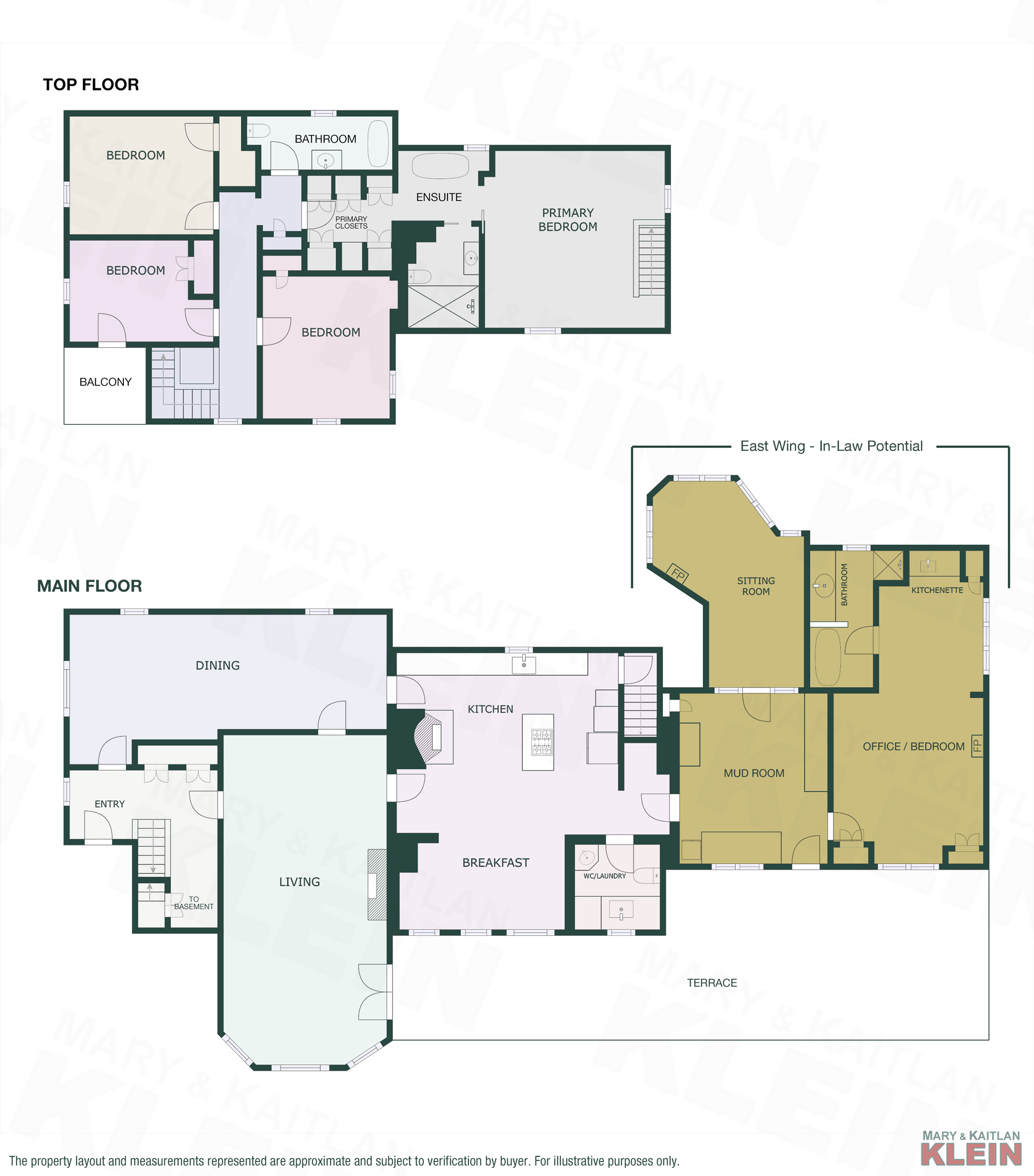
MECHANICALS: Metal roof (2013), De-Ironizer (2014), Newer Thermostat, Water Softener (2014), Ultraviolet Light (2014), Hot Water Tank (2012), Propane Furnace (2012), 2 propane tanks and solar panels on the garage are owned. The owner receives a monthly credit from hydro amounting to approximately $100.00 per month. There is no central air. A hardwired generator is serviced yearly. There is high-speed internet through Xplornet. There are two wells & two septic systems. The basement is unfinished and has a second laundry.
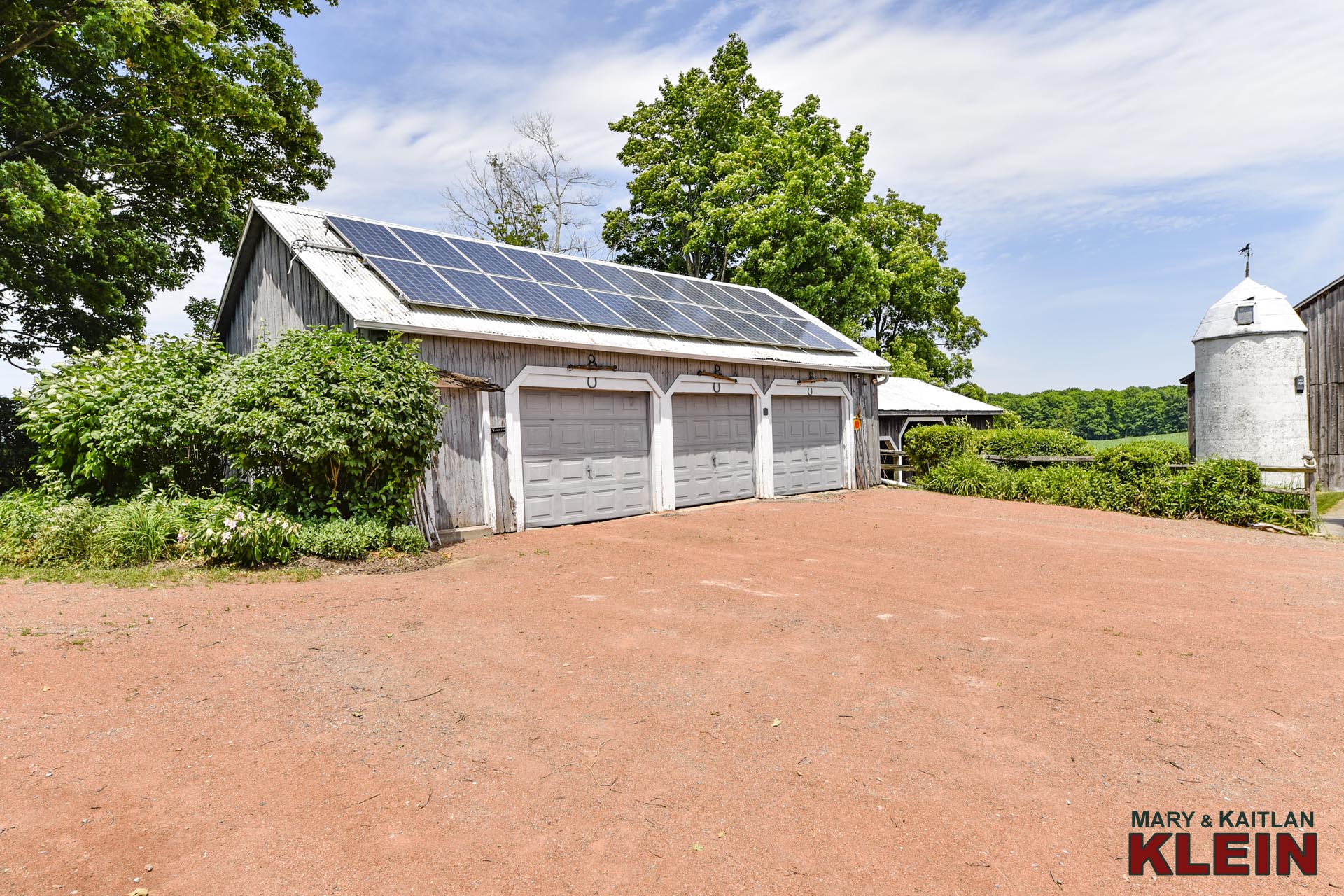
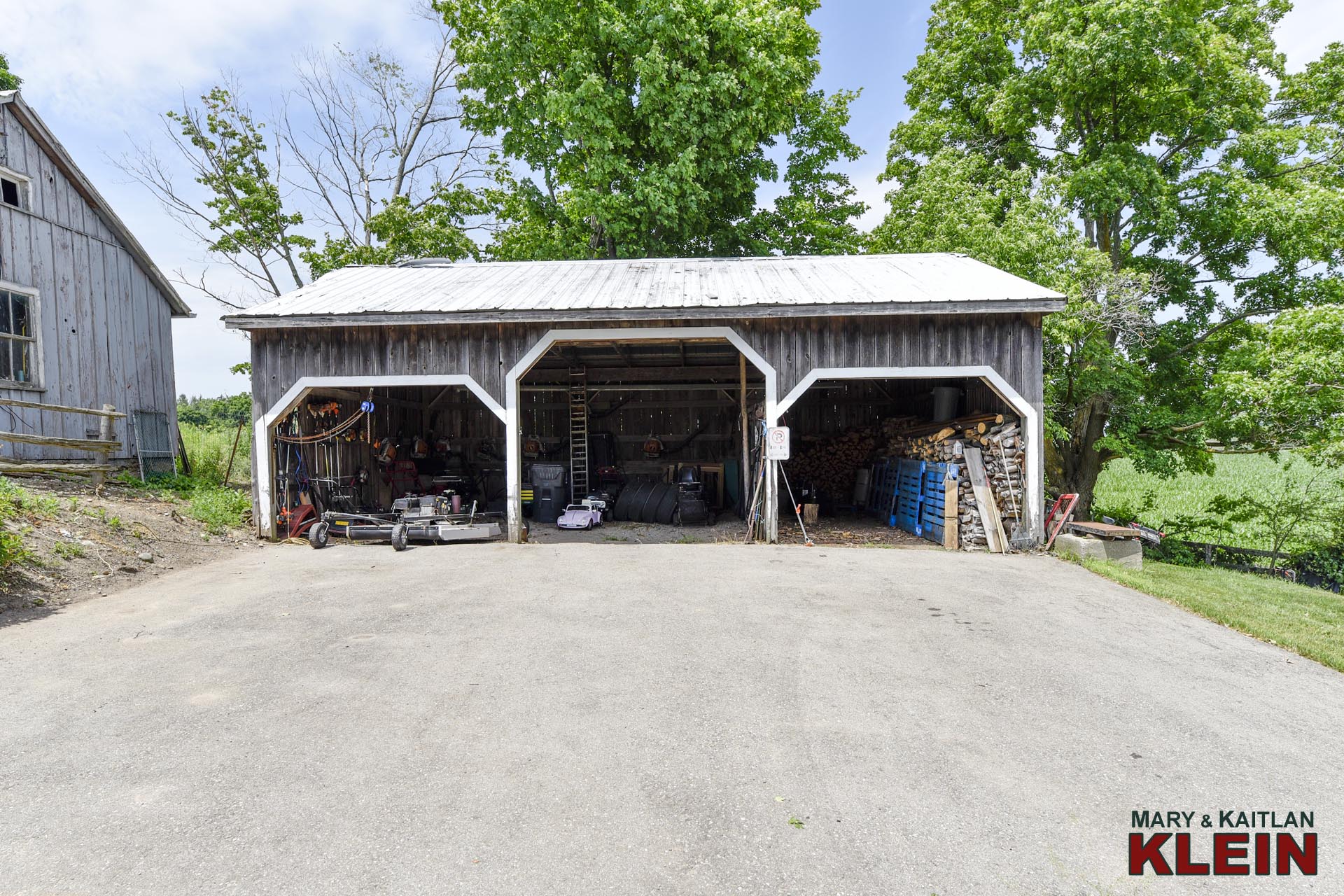
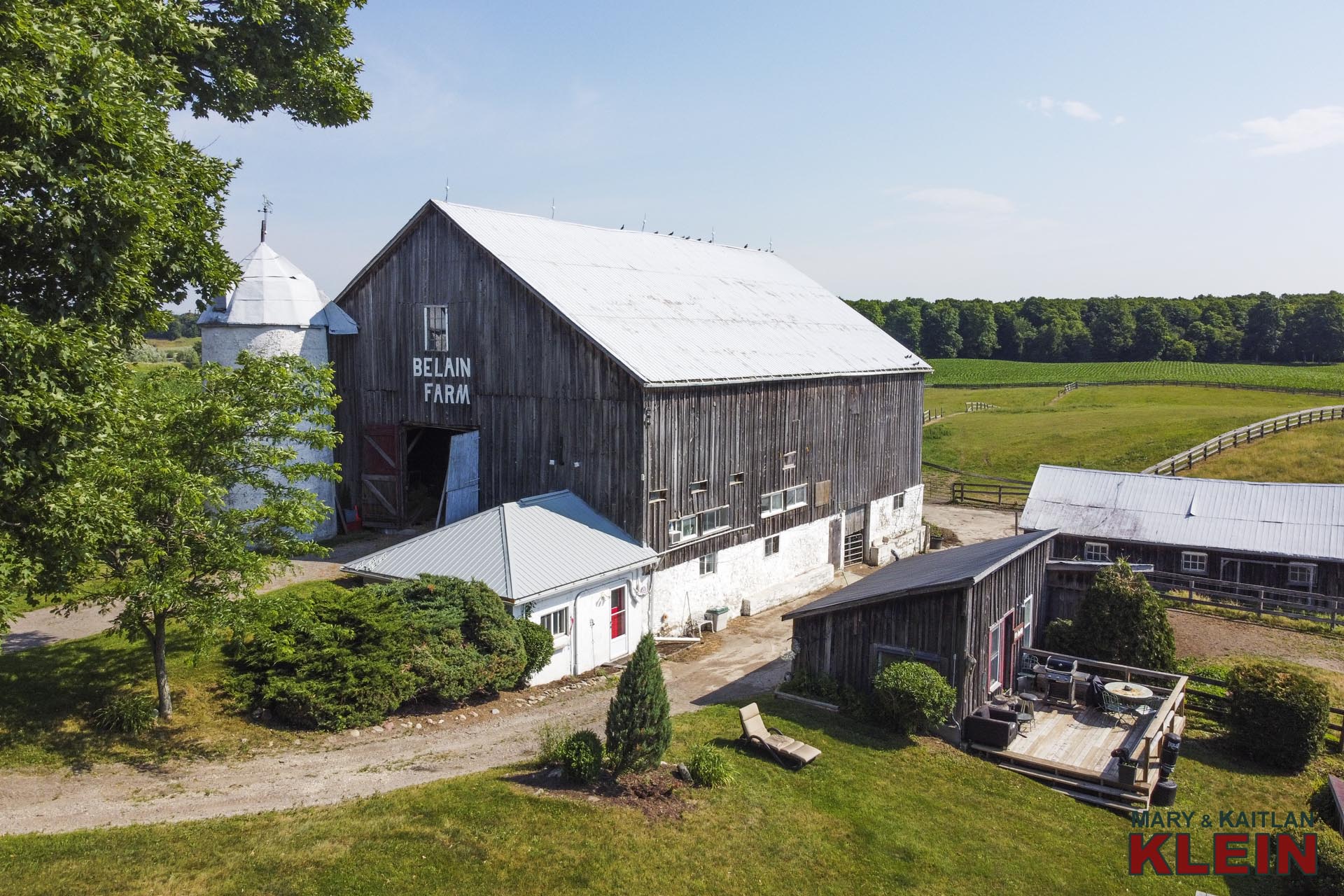
Separate 1-Bedroom Legal Apartment
Located in the barn, fire-proofed and renovated in 2014, this charming 1-bedroom offers an open concept Living/Kitchenette with laminate flooring. There is a 3-piece bathroom, washer and dryer, and baseboard heating. The barn has its own septic system. It is not separately metered from the main house.
Detached Studio Building
Bring your ideas to this open-concept space, which has a deck and enjoys gorgeous farm views over the pond and property. There is hydro to this building, no water currently.
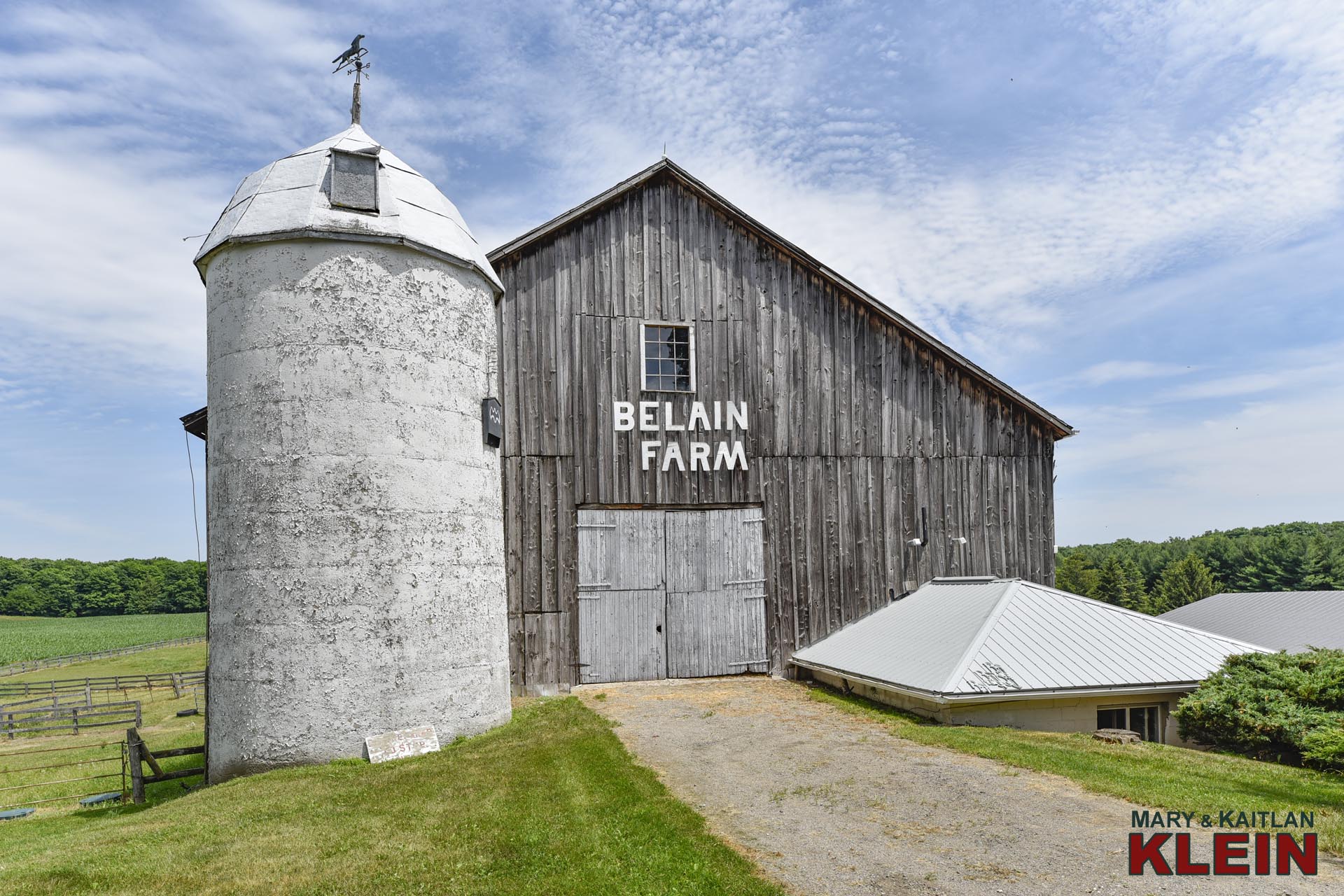
Unique to this property is the end-drive design of the bank barn, which is comparatively rare in Caledon (most bank barns are accessed instead from the side). The barn is comprised of 6 box stalls, 3 birthing, and one isolation (insulated) or wash stall. All stalls have heated auto-water feeders. There is a hot water tank in the feed room, as well as the tack room. There is a small silo with a hexagonally shaped gambrel roof which is also a special feature of the farm. While not in use presently, it was previously grain storage.
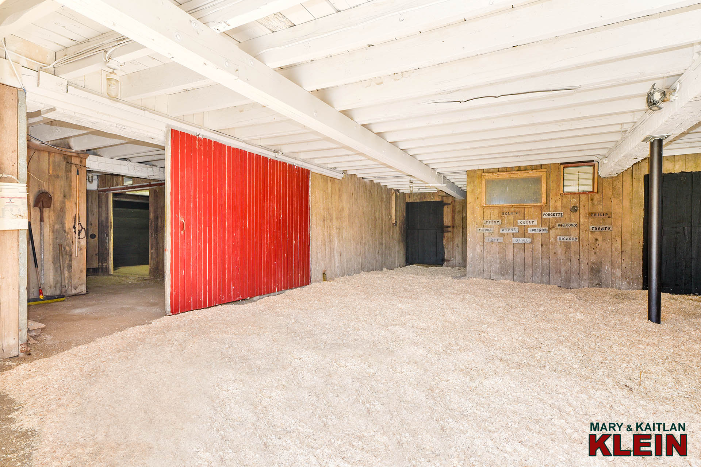
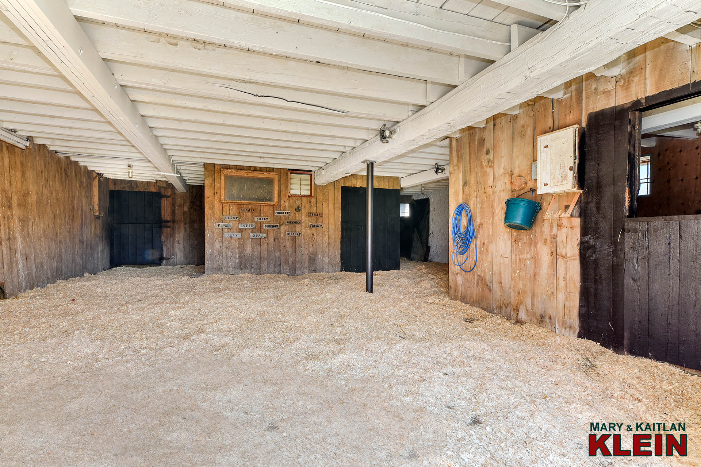
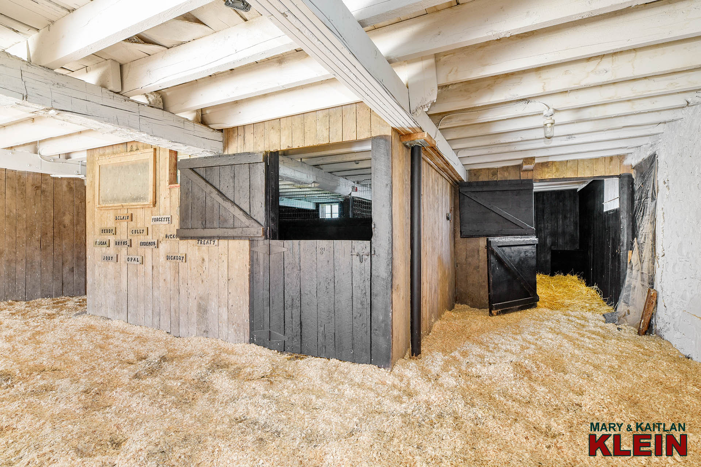
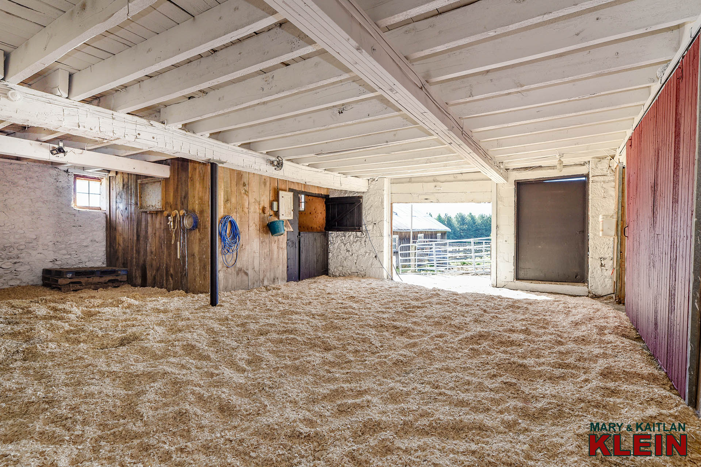
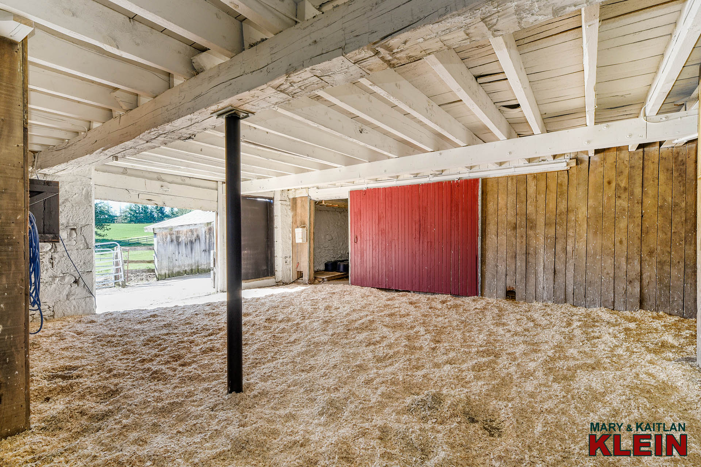
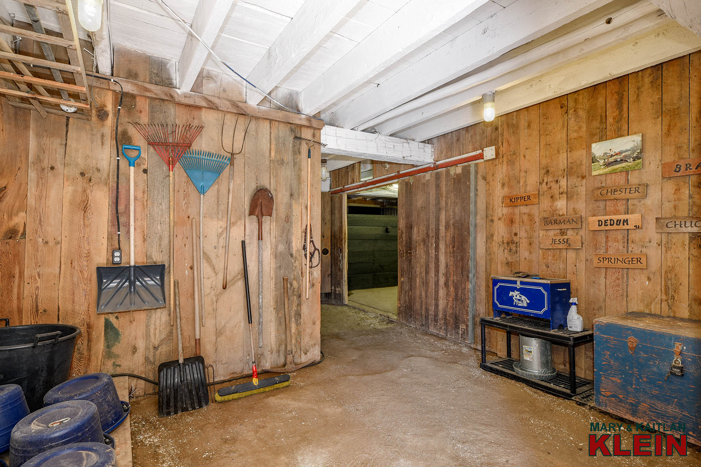
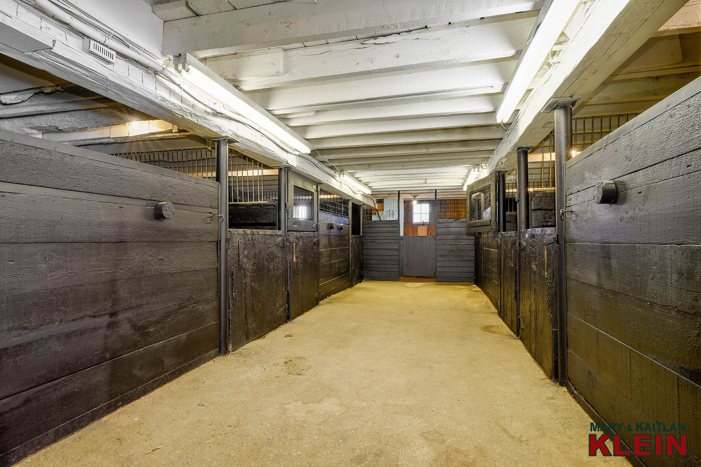
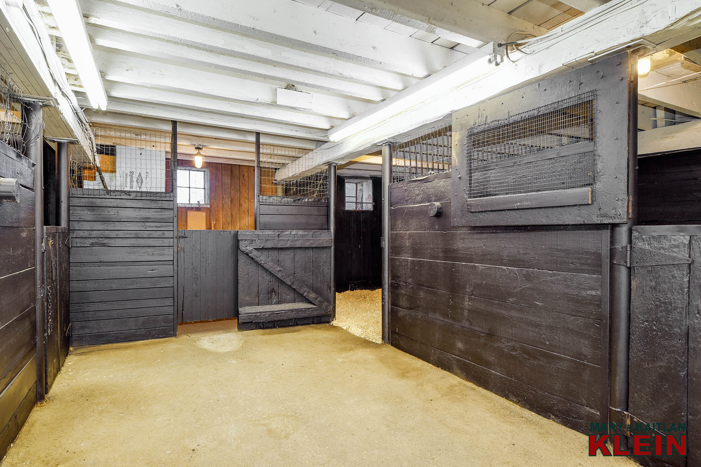
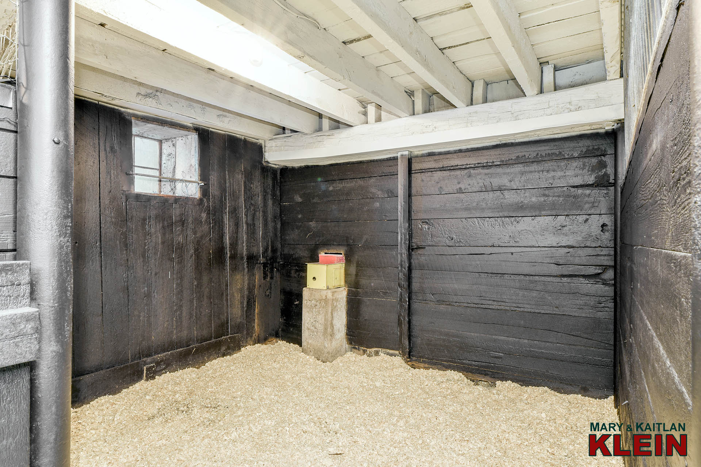
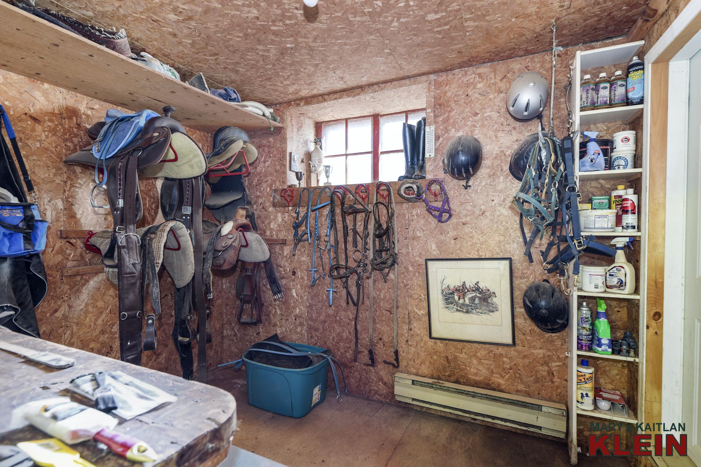
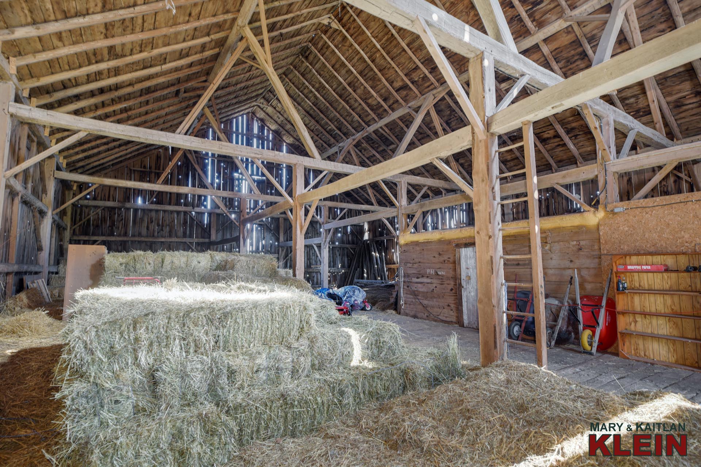
The upper loft is used for hay and storage. It has a separate insulated workshop with a sub-panel and newer lighting. The piggery is one-half of the large run-in shelter with storage.
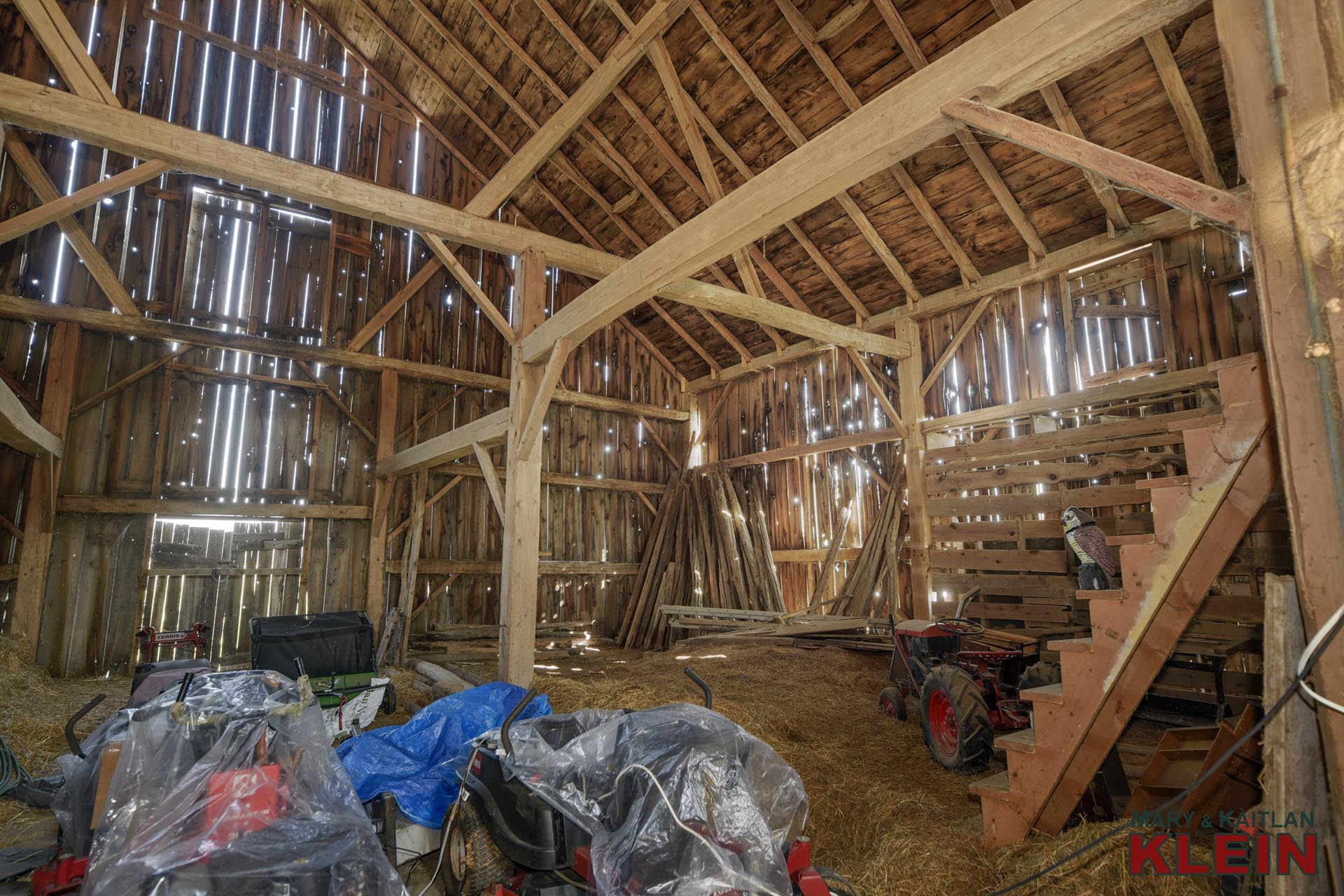
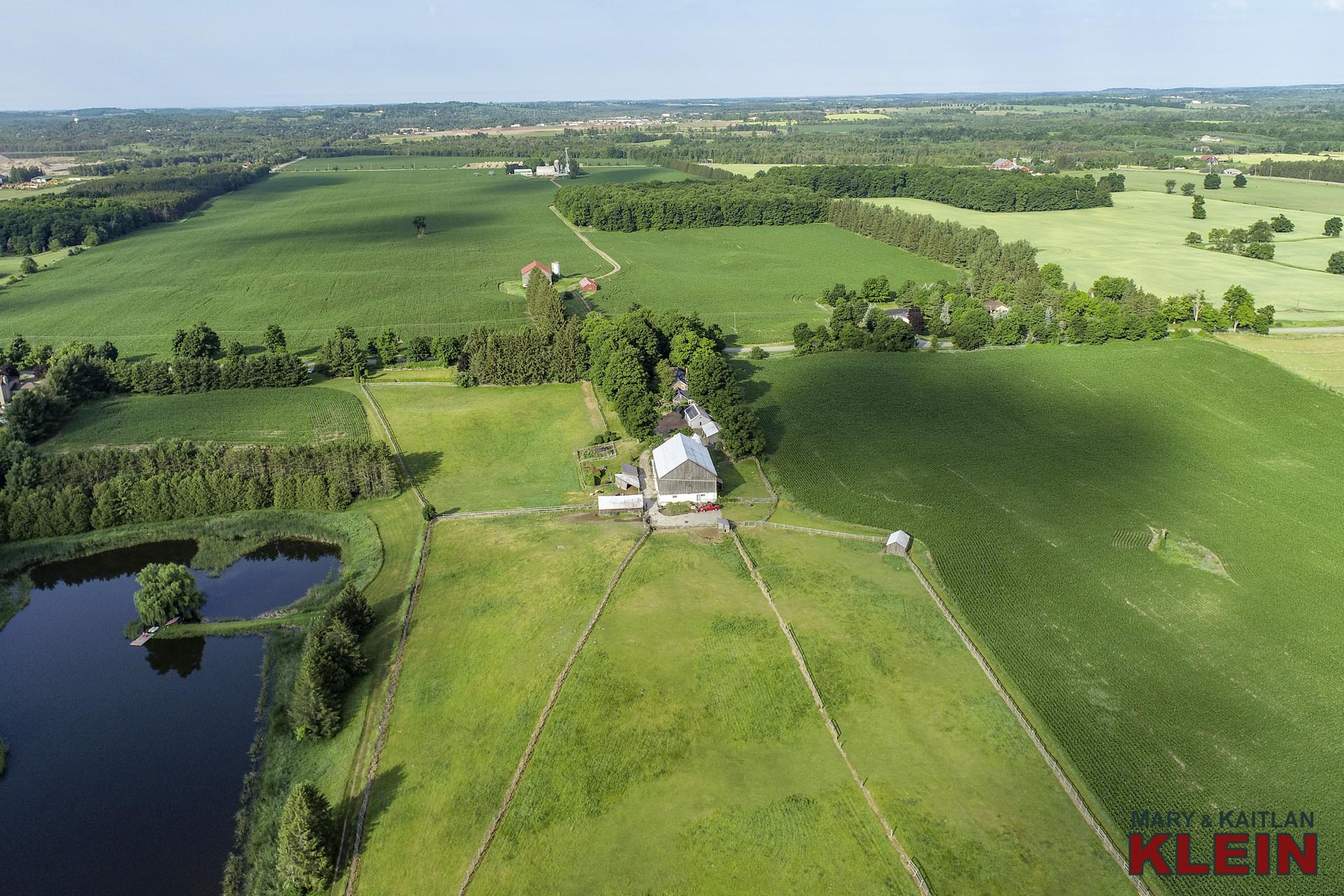
The five paddocks with run-in shelters have wooden wire fencing and wooden rail fencing. The soil across the entire property is described as: Caledon Loam.
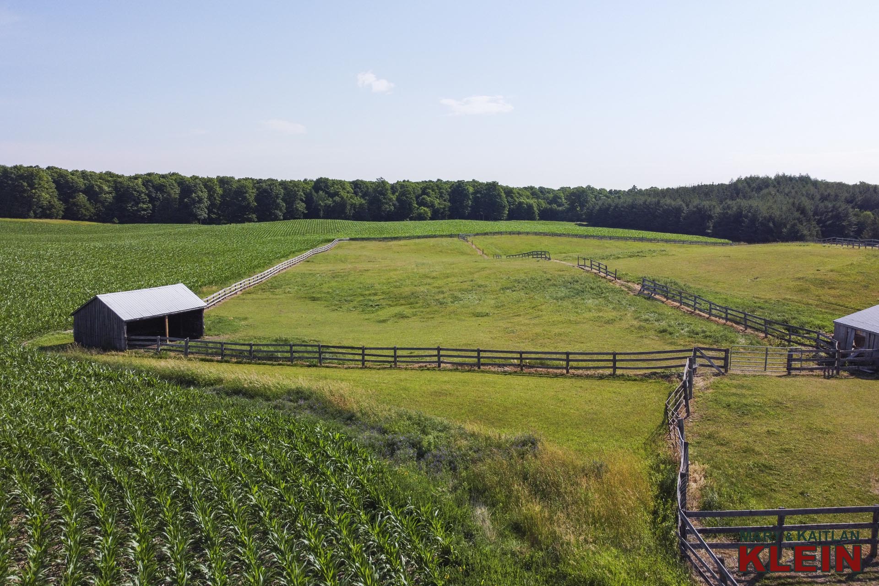
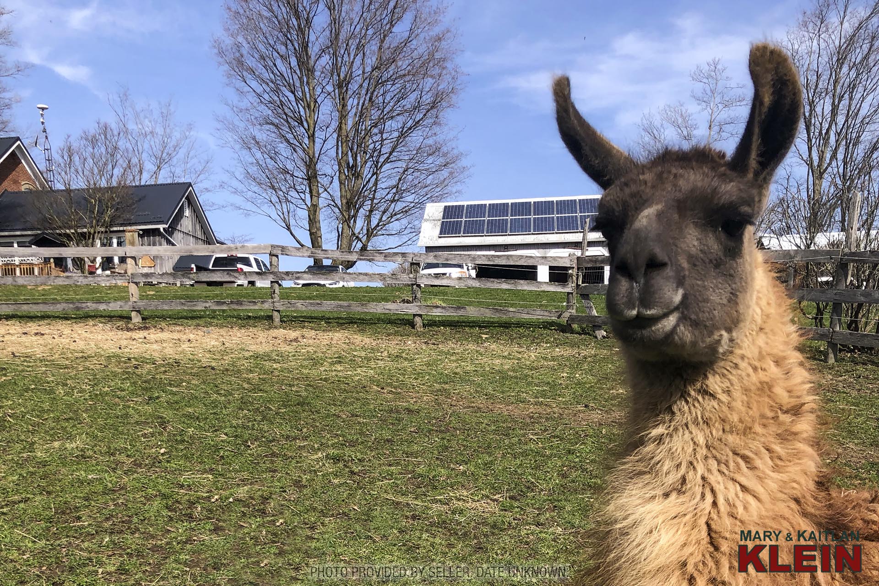
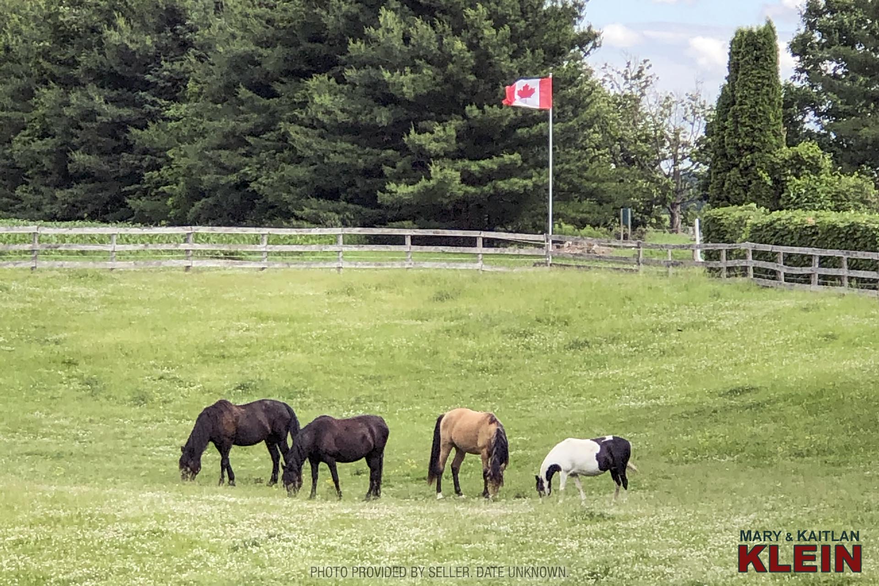
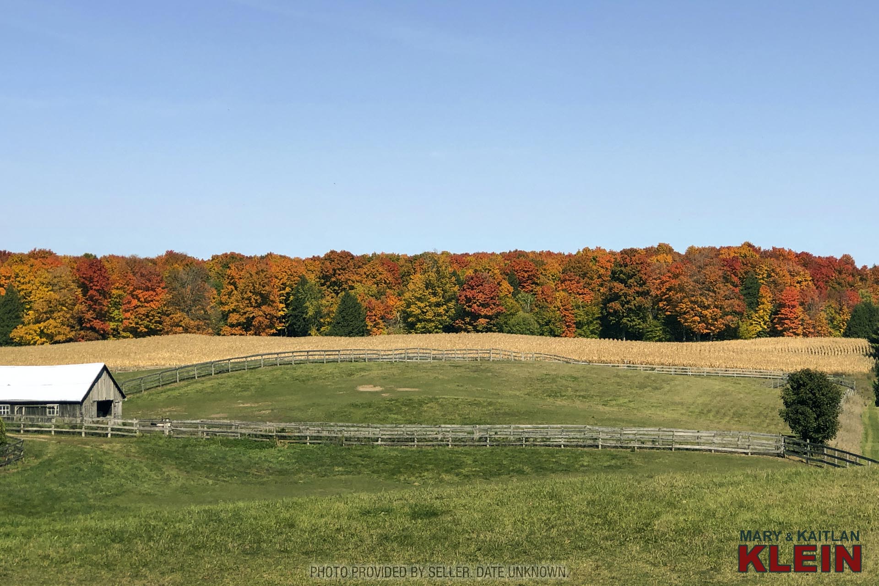
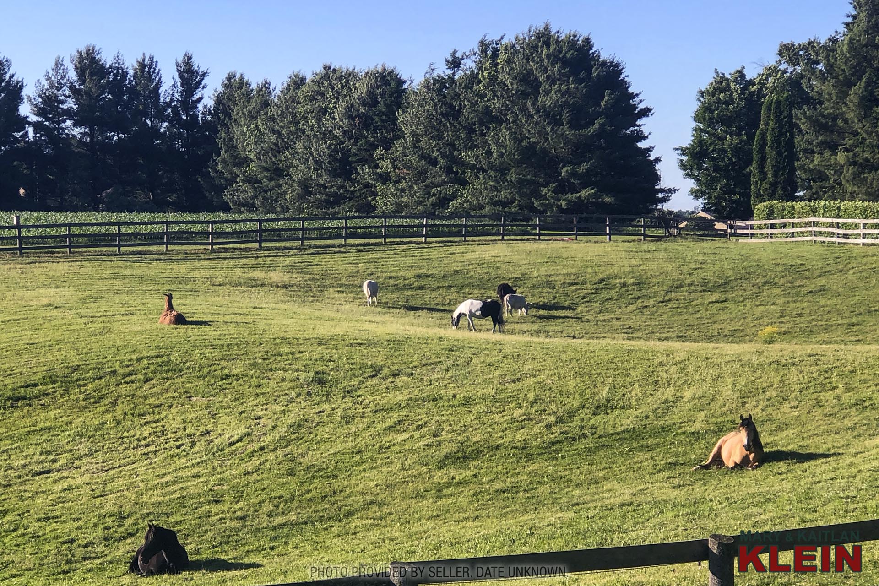
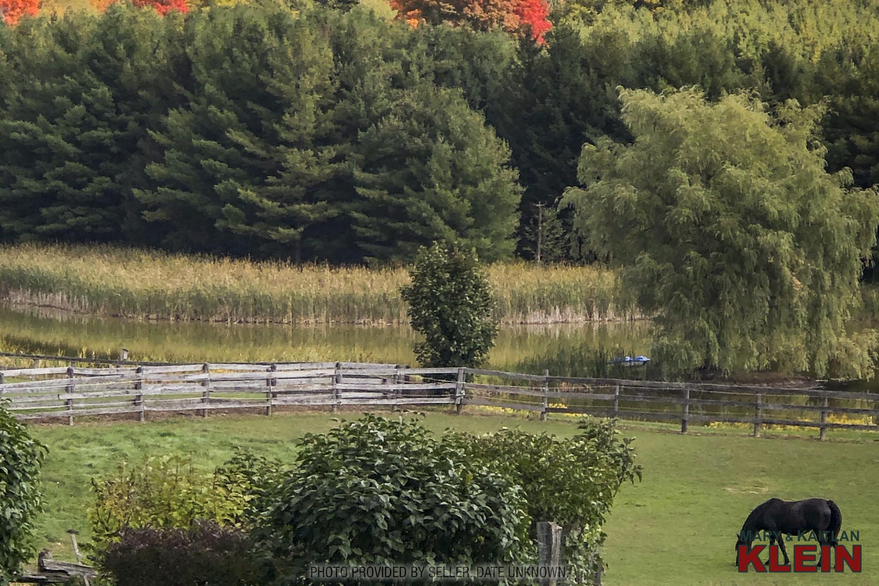
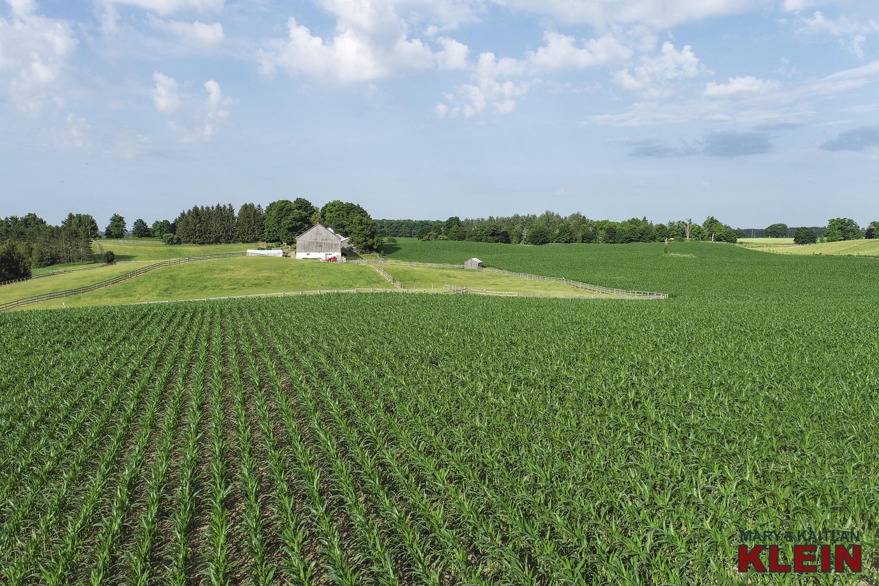
Approximately 40 acres are farmed by a local tenant farmer, who alternates between corn, soy, and wheat.
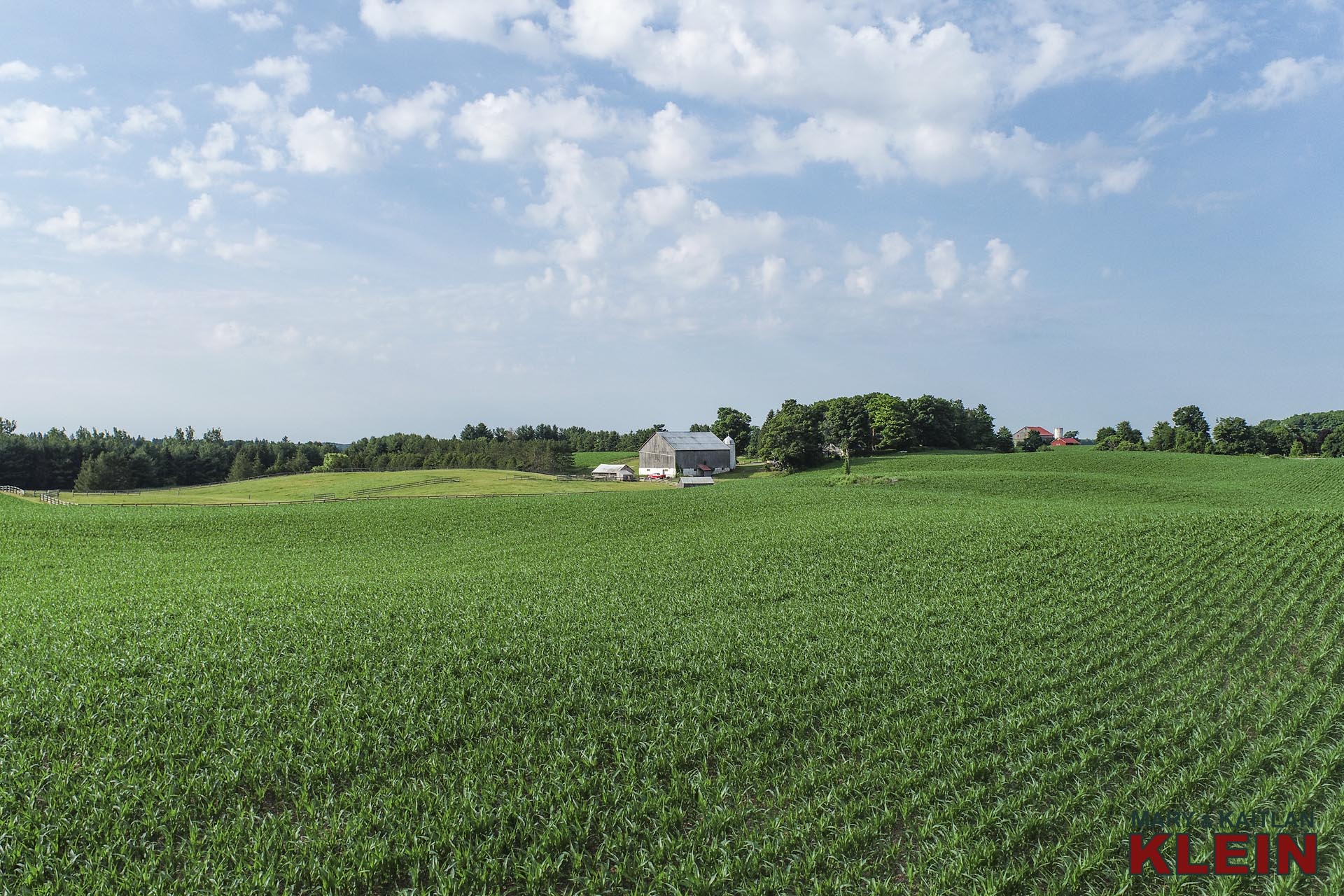
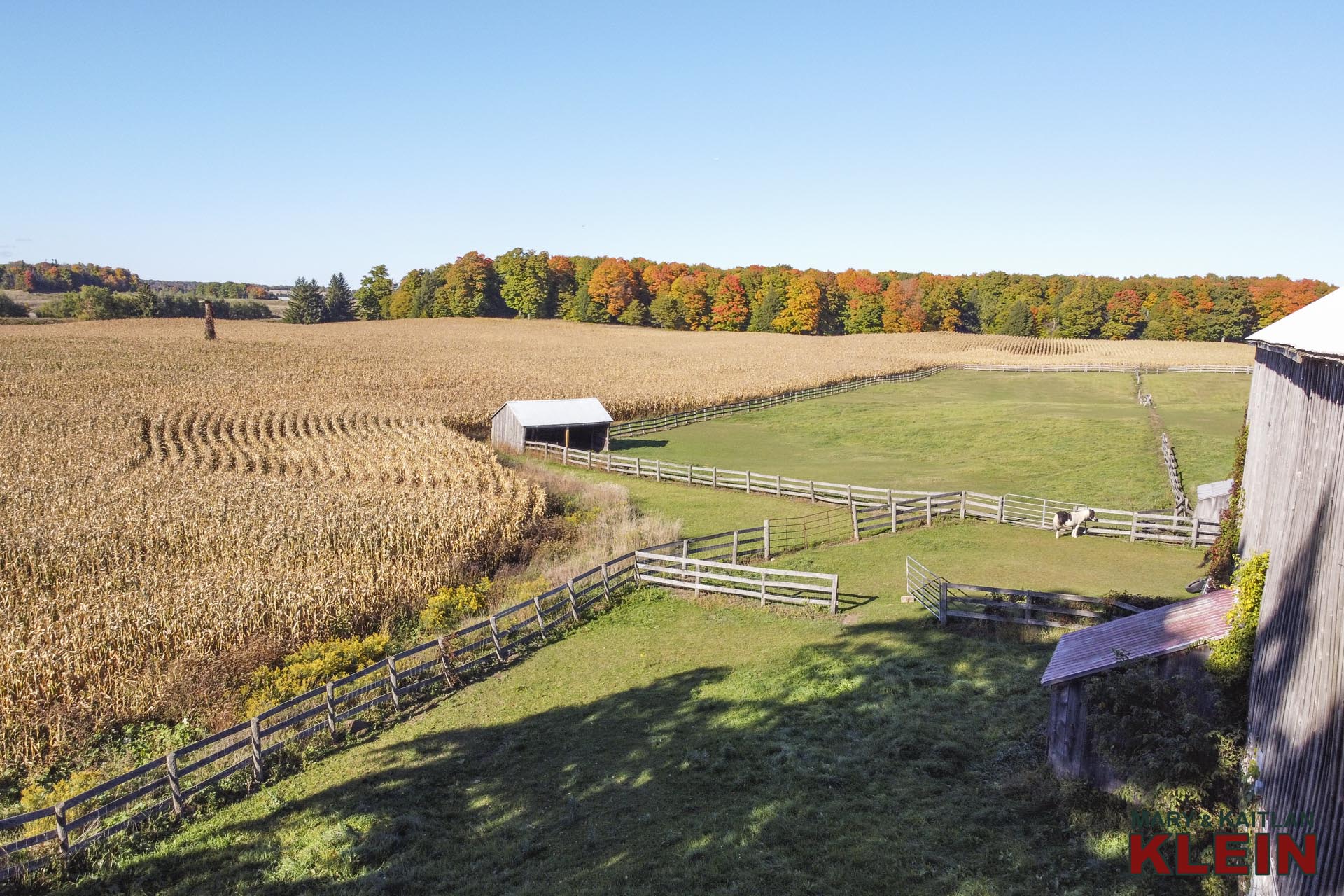
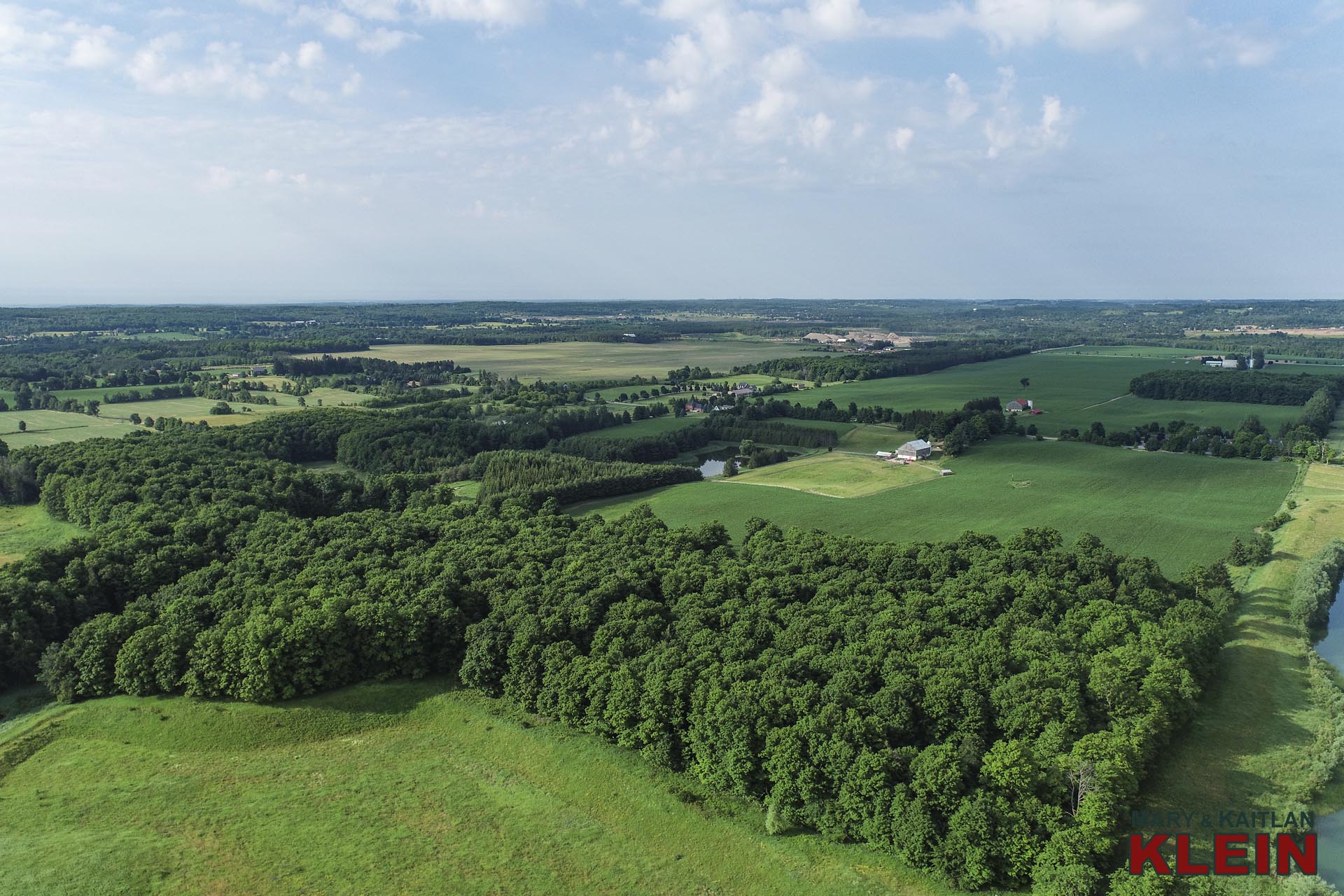
Property taxes for 2023 are $5296.97. Currently, 9.93 acres are eligible under the Conservation Land Tax Incentive Program (CLTIP); and 36.97 acres under the Managed Forest Program, which provide a reduction in taxes.
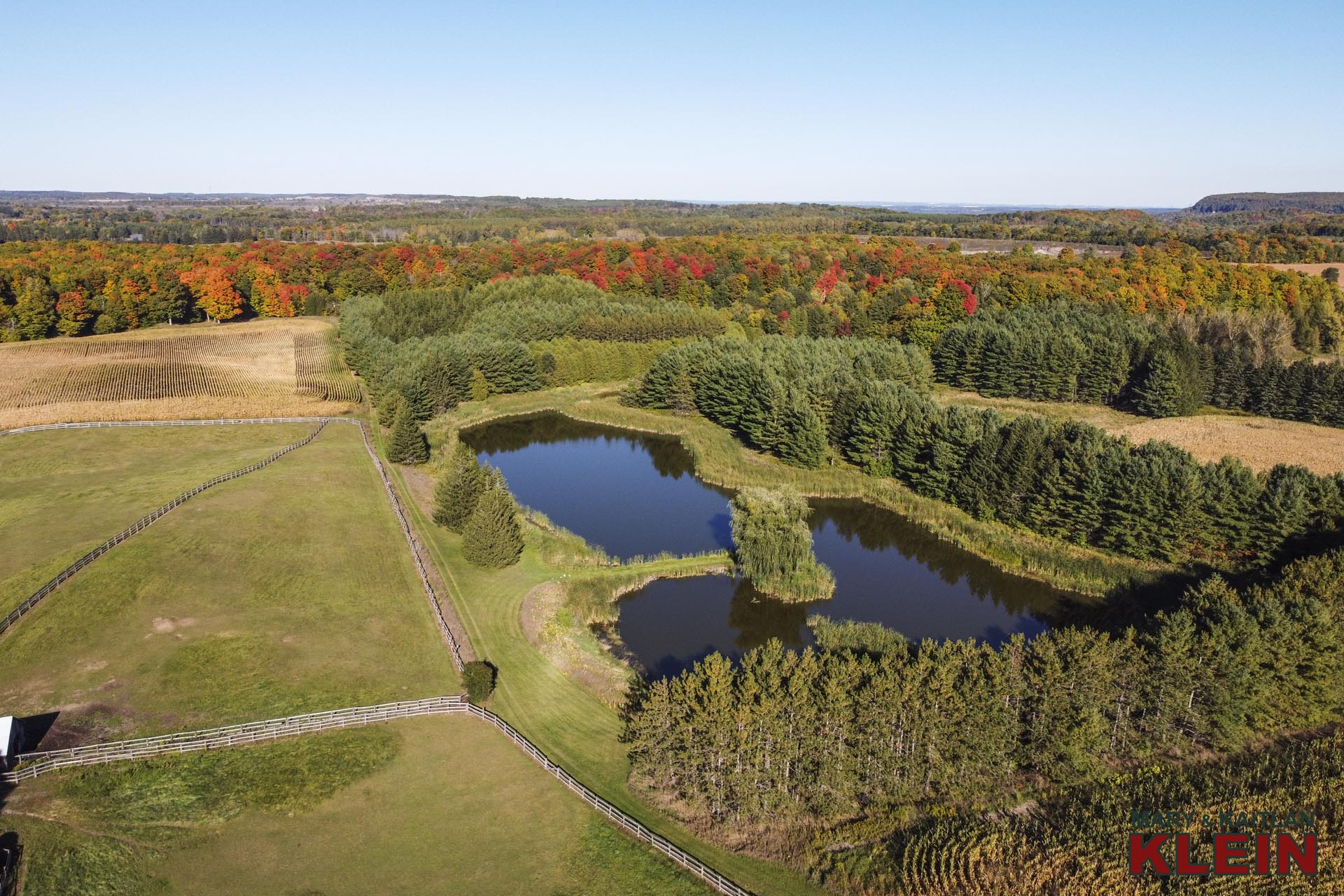
Referred to as, “the Lake of Shining Waters,” in Anne with an E, the 2+ acre pond has a dock and a whimsical weeping willow on the peninsula, which creates the most romantic of settings enjoyed from the house, barn, and paddocks. There are two ponds dug in the 1970’s, which total 1.8 hectares of open water and are roughly 4 meters deep when full. They are spring-fed, and maintained by surface water, snow melt and run-off. (as per Baseline Documentation Report).
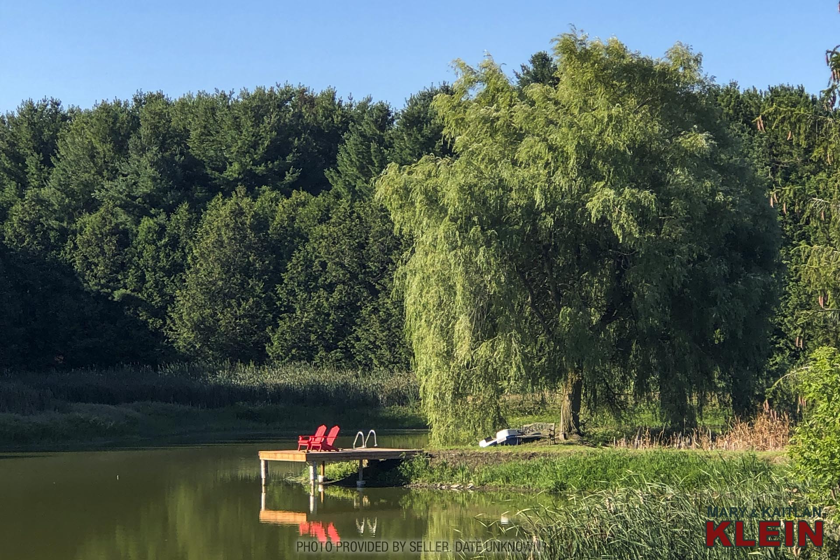
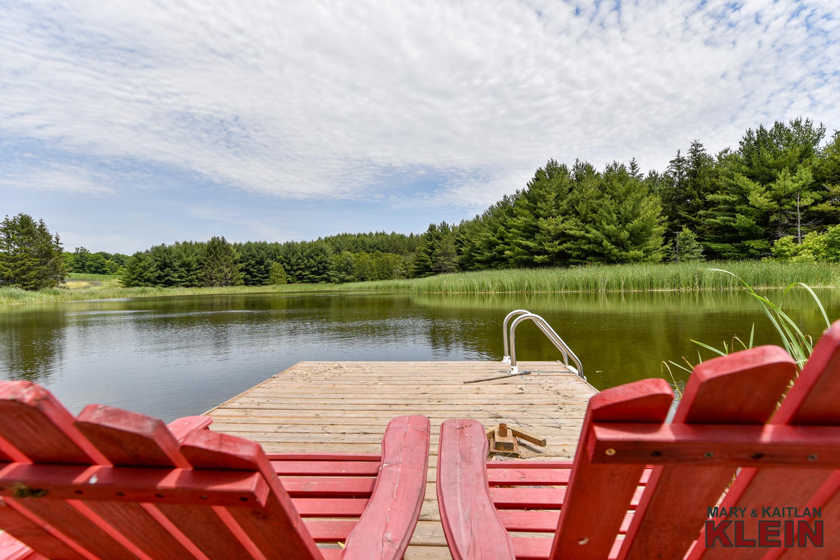
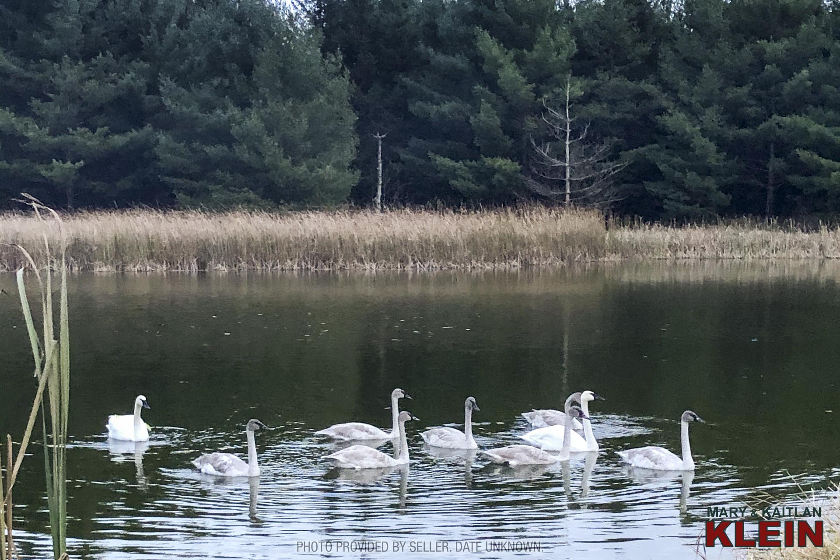
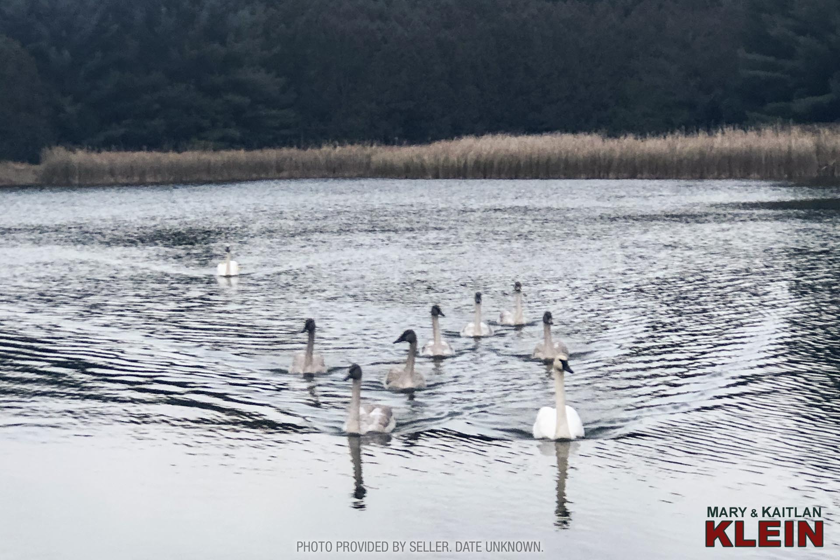
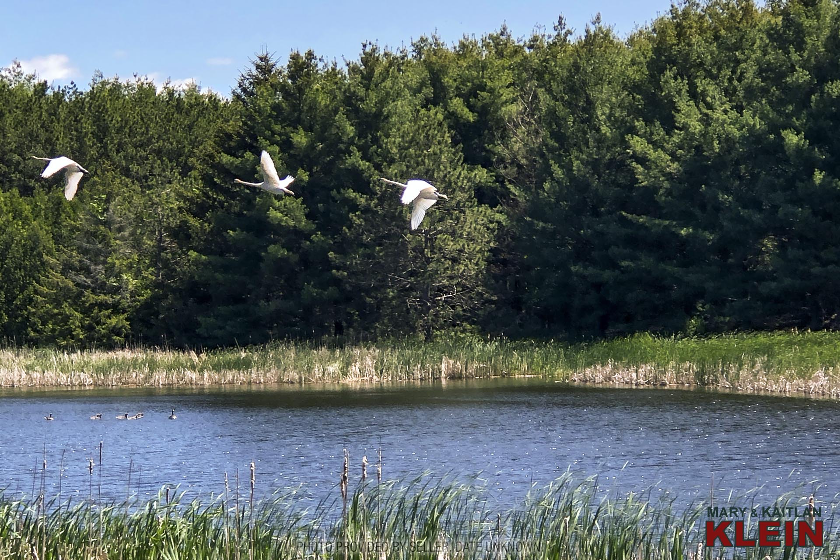
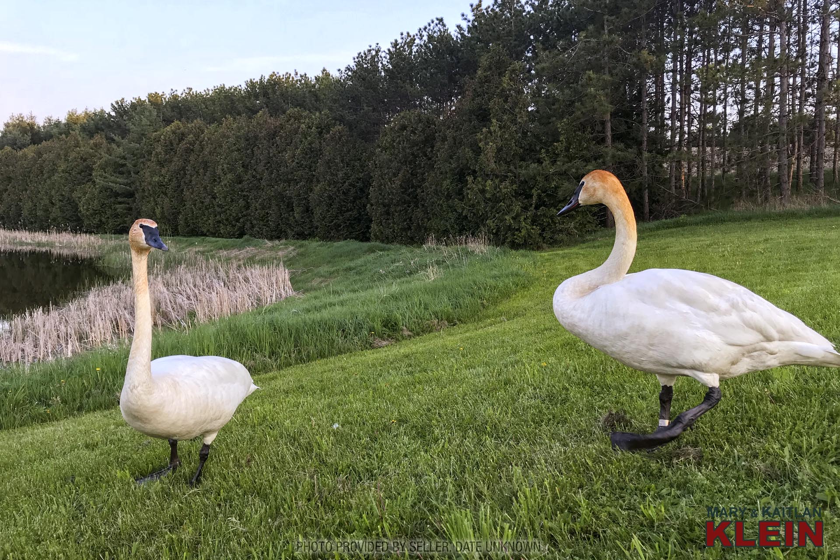
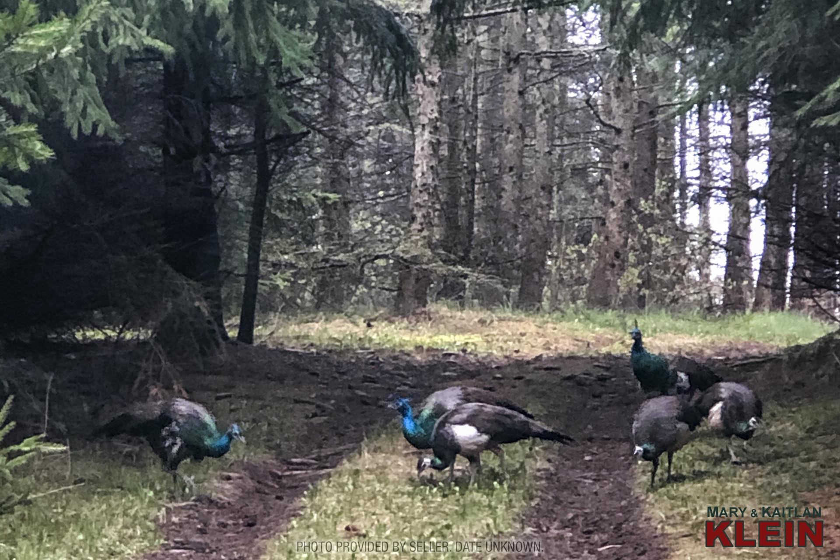
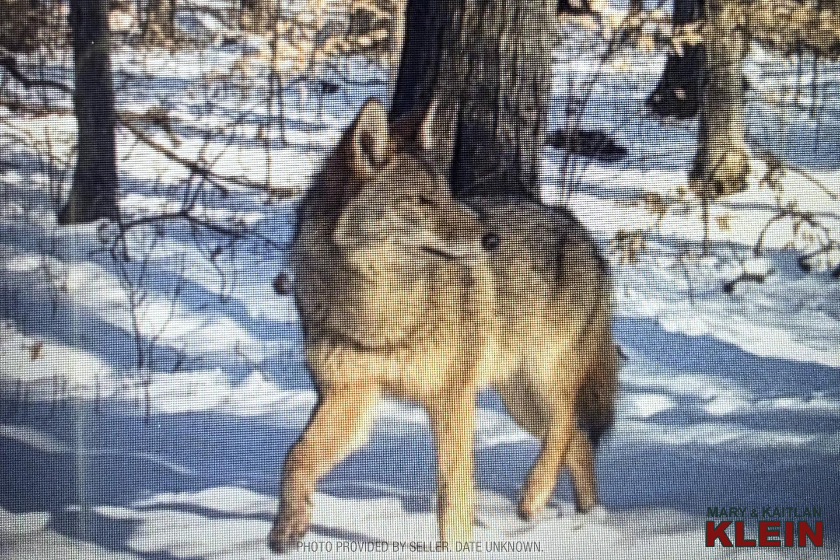
Many varieties of birds, wildlife, trees, and perennial gardens are found on the property. The current owners maintain an extensive trail network throughout for walking, horseback riding and snowshoeing. There is approximately 9.93 acres of mixed, multiple-age coniferous plantation as well as approximately 25 acres of mature mixed age hardwood forest at the back of the property. Tree species found are Sugar maple, American beech, ironwood and hemlock, white pine, red pine, white spruce, white cedar, norway spruce plus occasional Scots pine and tamarack.
The wetlands toward the back of the property along with the two ponds are designated as Provincially Significant Wetlands as part of the Cataract Southwest Wetland Complex providing habitat for a variety of waterfowl and pollinator species.
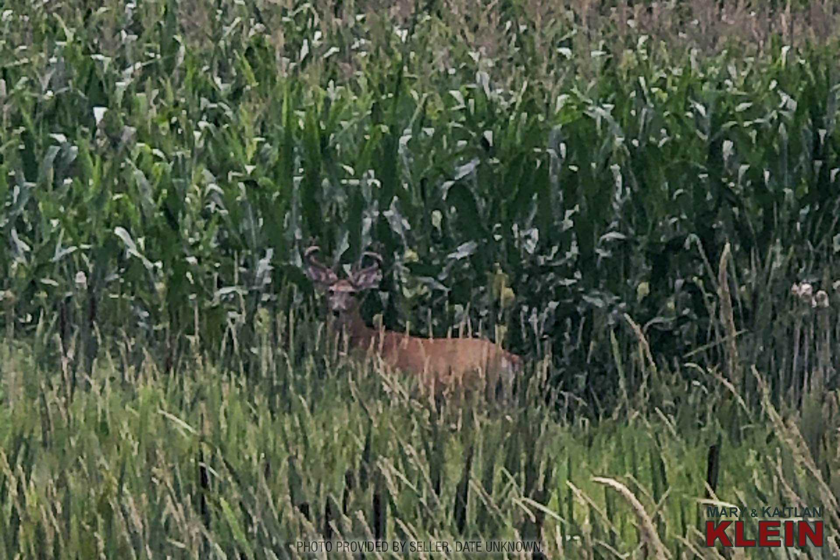
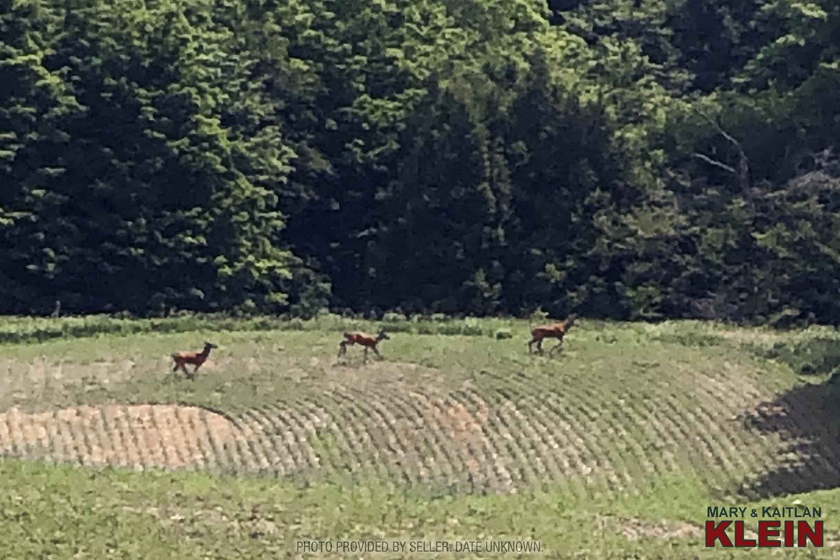
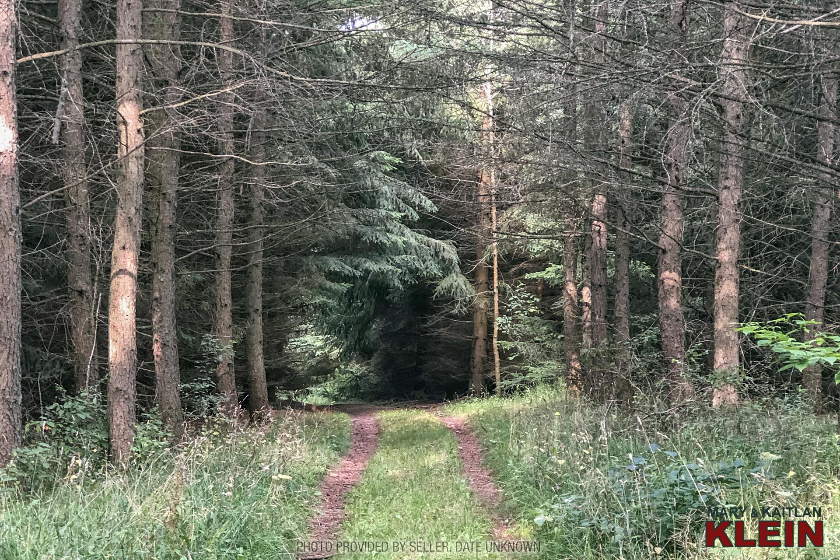
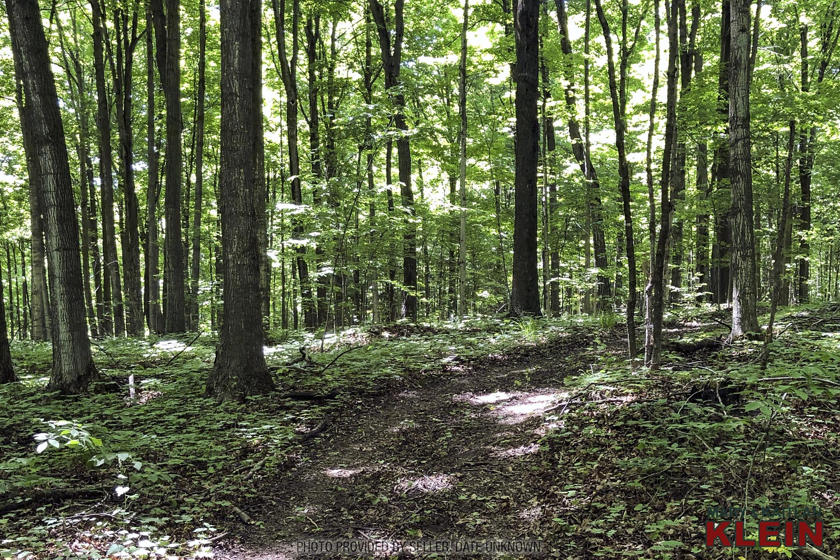
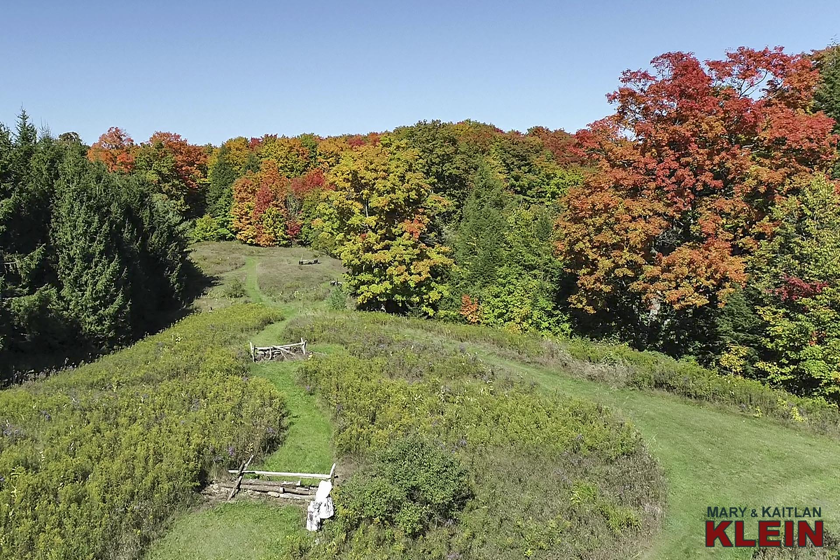
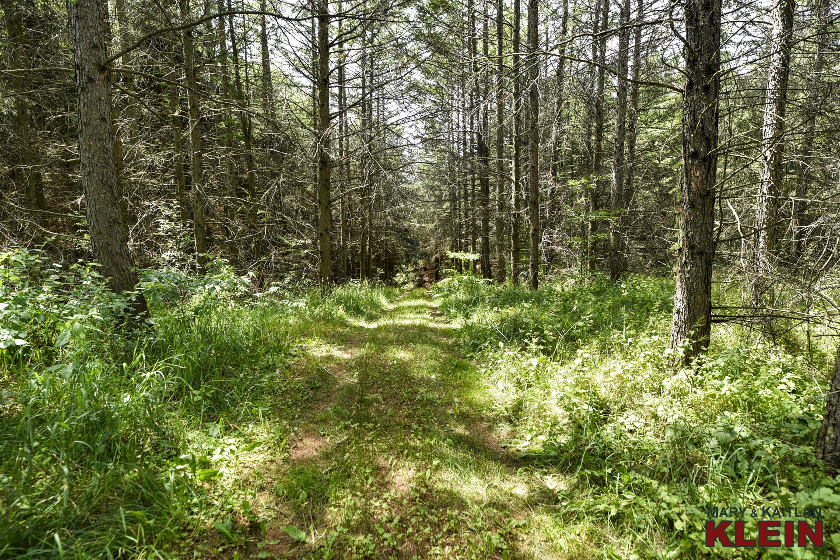
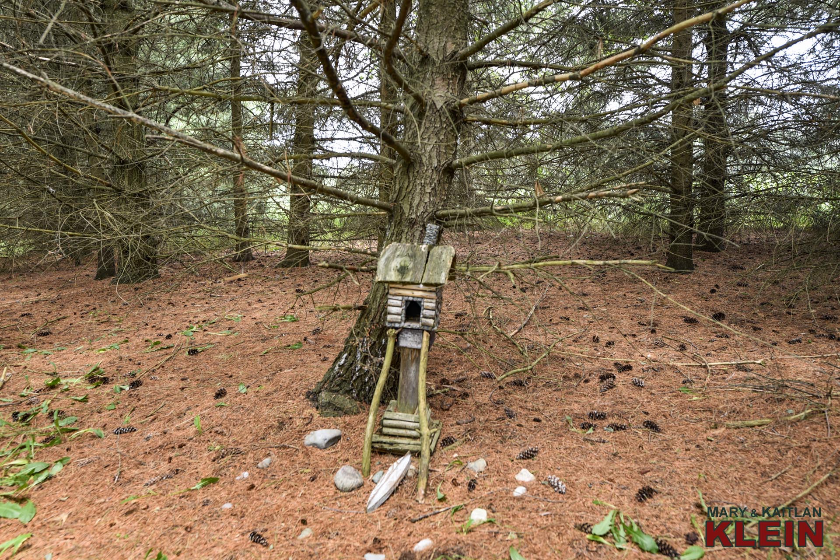
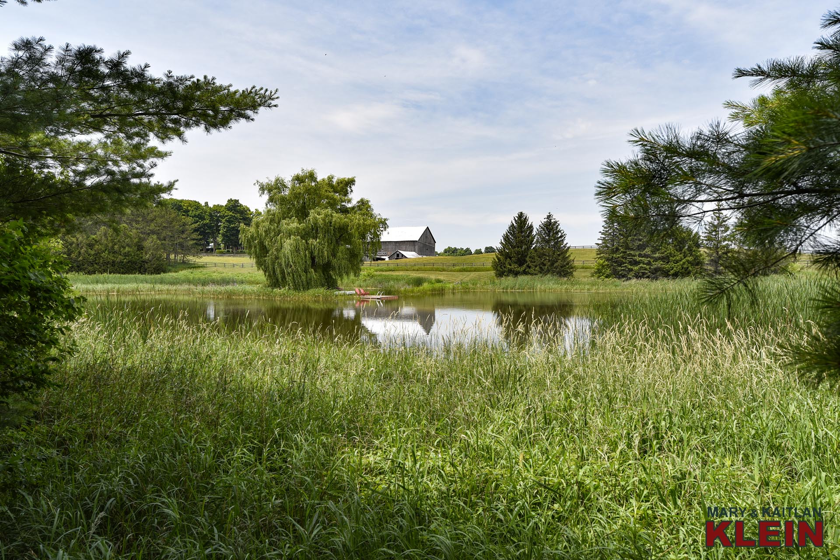
For nature lovers, artists, or those seeking a country retreat, this breathtaking, once-in-a-lifetime opportunity offers privacy and seclusion while being minutes outside of the Town of Erin and the Village of Belfountain with its quaint shops and Conservation Areas, Elora Cataract Trail, the Caledon Ski Club, the famous Forks of the Credit Provincial Park, Cheltenham Badlands, and the TPC Toronto Golf at Osprey Valley, which is the new national headquarters for Golf Canada. There is no shortage of area amenities and activities, arts centers, cideries, craft breweries, the Alton Mill Arts Centre, Millcroft Inn & Spa and more, all while being 45 minutes to Toronto and Pearson International Airport.
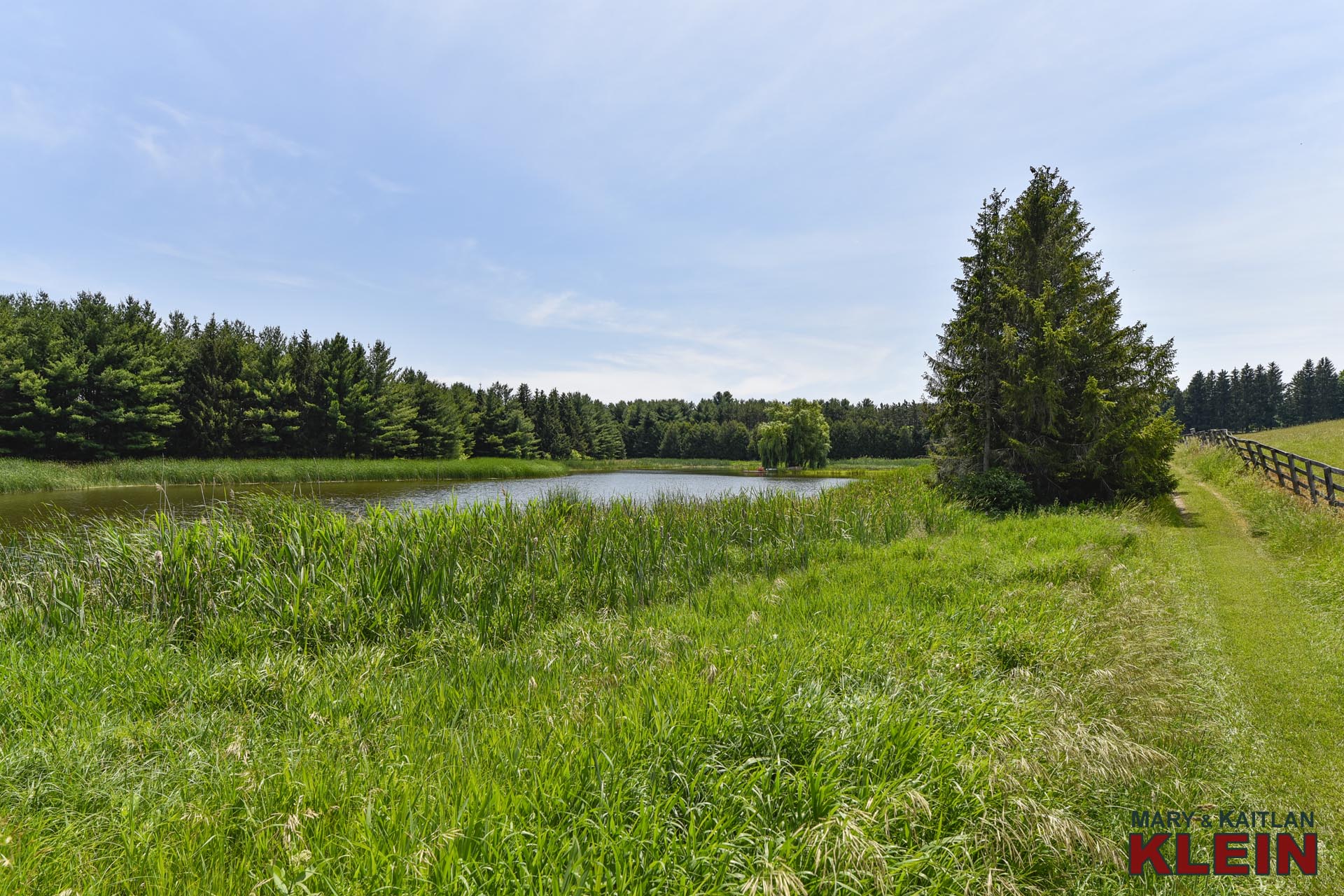
“The Property is being protected for the ecological values of its forests, wetlands and ponds, its suitability for ongoing agricultural use and its scenic value.”
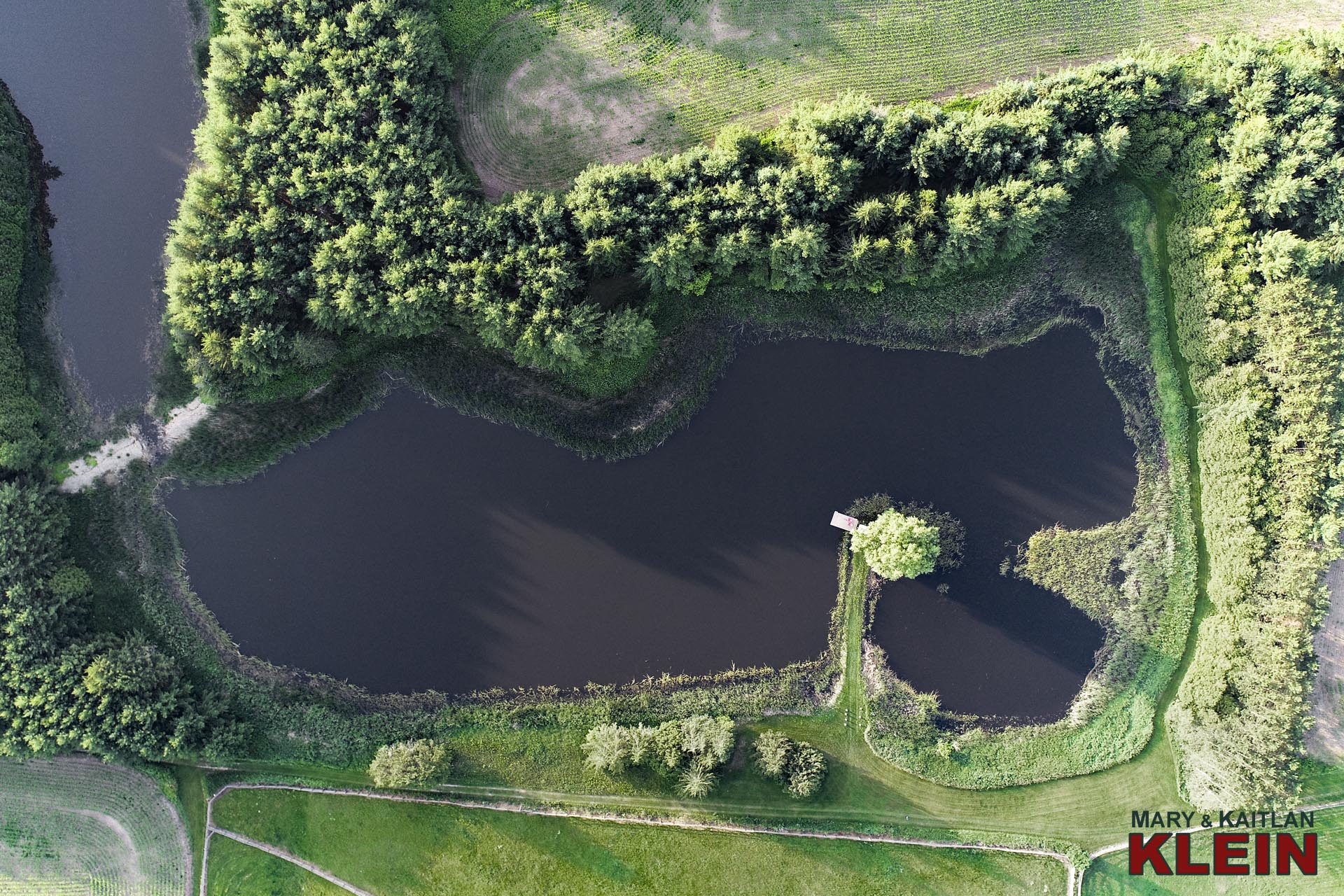
What Exactly is a Farmland Easement Agreement?
“Farmland Easement Agreements are private, legal contracts that are negotiated between property owners and OFT, and then registered on the property title. The agreements ‘run with the land’, apply to all future owners, and can only be modified with approval from the Minister of Natural Resources and Forestry with proof that the changes will strengthen the protection of the property.” Additional information here: https://ontariofarmlandtrust.ca/
MORE INFO? https://ontariofarmlandtrust.ca/what-we-do/farmland-protection/farmland-easement-agreements/
