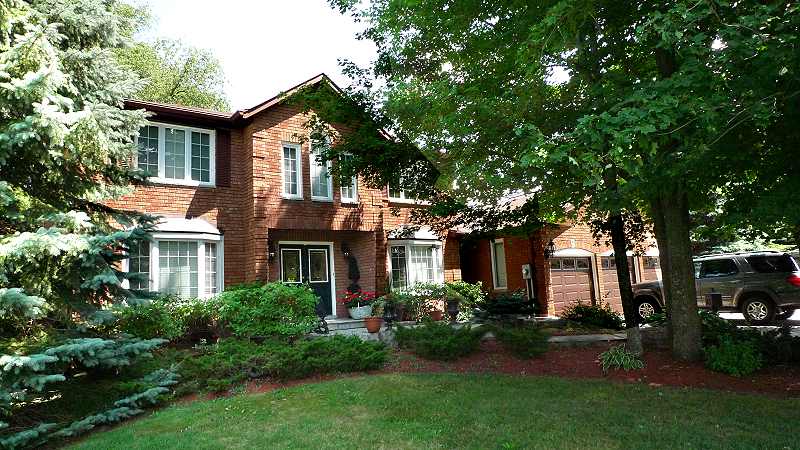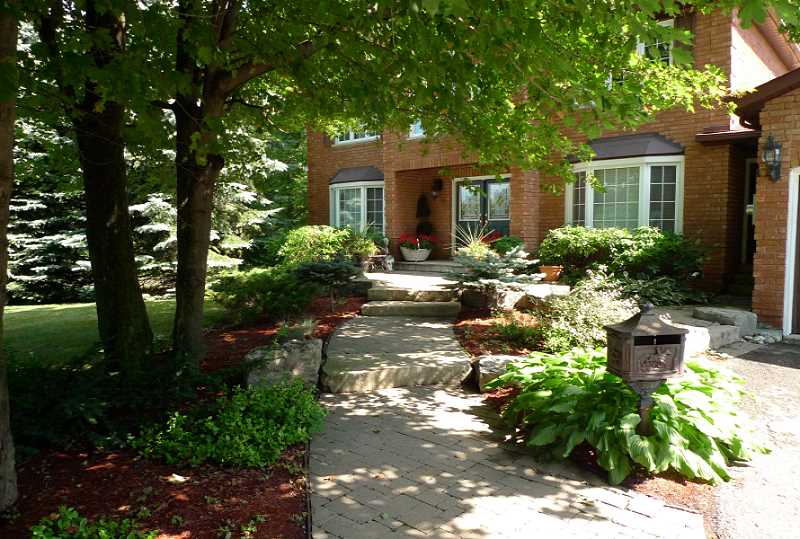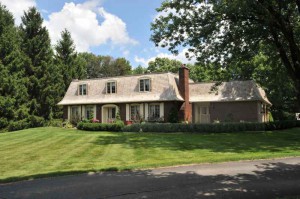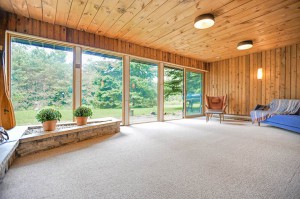4+1 Bedroom, 3.5 Bathroom
Pro-Landscaped w/ Stone/Slate & Interlocking Pavers
24×36 Ft. Inground Heated Pool
Wrought Iron Fencing
New High-End Cherry Kitchen
Newer Furnace, Upgraded Windows
3 Car Garage, Extended Mud Room
Two Gas Fireplaces
$718,900


This beautiful custom built, all brick, two storey home is located in Tamarack Estates on a 2.52 acre lot with conservation forest. The property has been professionally landscaped with stone and interlocking pavers and has a slate entry. Mature trees line the circular driveway which leads to a 3-car garage.




The Foyer has a double door entry, ceramic floors and an oak staircase.

The formal Living Room has French doors, a bay window and parquet flooring.

The Family room has parquet flooring, a gas fireplace and walk out to the rear deck.

A newly renovated cherry wood kitchen has granite counters and glass backsplash, under-counter lighting and a large centre island with breakfast bar and deep double sink. The appliances are all stainless steel and include a flat top cook top, convection oven, microwave & fan, built-in dishwasher and Kitchen-Aid fridge. There are pot drawers, two pull-out pantry cabinets and a window seat.


There is a two-piece Powder Room and a combined Laundry-Mud Room which was extended when originally built and has a double door entry, as well as garage entry and six closets for storage. A second set of stairs leads to the Basement.

The formal Dining Room also has French doors, a bay window and parquet flooring.

Upstairs the Master Bedroom has a double-door entry, walk-in closet with organizers and a 5-piece bath with separate shower.


All bedrooms upstairs have broadloom and closets. There is a 4-piece bathroom with oak vanity to accommodate these bedrooms.

The Basement has a combined Rec and Games Room with suspended ceiling, a second gas fireplace, pot lights and broadloom.

There is a 5th Bedroom and a 4-piece bathroom with ceramic floor and oak vanity plus a Hobby-Sewing Room and lots of storage.


The backyard has extensive decking and interlocking stone patio, which also surrounds the 24 x 36 ft., L-shaped in-ground heated pool with wrought iron fencing and pool house.

The home has been meticulously maintained by the original owners and the windows are all updated.


Mechanicals: There is a newer gas furnace, a water softener system and central air conditioning. The home has a concrete block foundation and plywood sub-flooring. The lot is serviced with a drilled well and septic system.
Included in the purchase price: fridge, built in cook top, microwave/fan, oven, dishwasher, washer, dryer, all electric light fixtures (except Dining chandelier), all window coverings, 2 garage door openers, pool equipment, central vac and central air conditioning systems. Water heater is a rental.
Taxes are $4870 for 2011. The owners can be flexible with closing date. Please note hydro easement at rear and part of the property is under Toronto Region Conservation.
Schools for the area are Caledon Central Public School (JK-8) and Mayfield Secondary School. Catholic is St. Peters in Orangeville and Robert F. Hall Secondary in Caledon East.







