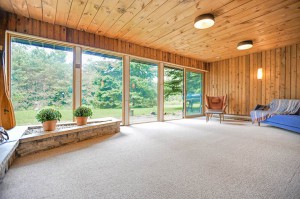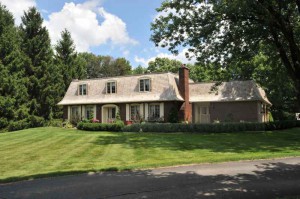Motivated Sellers
3600 Sq. Ft.
Walk-out Basement
5+1 Bedrooms/5.5 Bathrooms
Conservation Lot
Newer Roof Shingles
Upgraded Vinyl Windows
Interlocking Driveway
In-Ground Pool
4-Car Insulated Garage
$689,900 New Price!
This 3.3 acre property is located in a country estate subdivision on a quiet cul de sac in Caledon with conservation at rear and is only 20 minutes north of Brampton. The custom brick home was built by the present owners. 
The home has mostly newer vinyl windows and the roof has been re-shingled and has aluminum fascia and soffits.

The home is approximately 3600 square feet with 5.5 bathrooms. There are 5 bedrooms on the second floor, plus a nanny’s bedroom with bath on main floor, and an apartment in the basement with separate entry. There is a 4-car attached heated and insulated garage (40×24 feet) with stairs to basement, an interlocking driveway, and an in-ground kidney-shaped pool, 17×32 feet in the backyard.

There is a large foyer with ceramic flooring and a formal Living Room with French doors, crown moulding and bay window.

The formal Dining Room has a bay window, crown moulding and broadloom. A bright main floor Library or Office has broadloom and views of the conservation at rear.

The large country Kitchen has ceramic floors, walk-out to deck, and pantry cupboards.

The Laundry is conveniently located near the Kitchen as well as a Nanny’s Room with a separate entry, walk-out to deck, 3 piece bathroom and closet.

A main floor Family room has a fieldstone fireplace with rough-in for gas fireplace.

Upstairs, the Master Bedroom with sitting area has a double-door entry, walk-in closet, broadloom and a 6-piece ensuite with soaker tub and separate shower.
There are 5 bedrooms on this floor, all with broadloom: Bedroom #2 has a double-door closet and a 4-piece ensuite; Bedroom #3 has a closet; Bedrooms #4 and #5 have double-door closets. A 5-piece bathroom accommodates these bedrooms.
The Basement is partially finished with a Rec Room with wood-burning insert and fieldstone accent wall. A gas line is in the ceiling for potential conversion to gas. This room needs flooring.
An apartment with a combination Living/Bedroom has berber carpeting and walk-out to patio, plus a renovated kitchen and 4-piece bathroom.
A Utility Room also doubles as an Exercise Room, and there is a Cold Room.There is 400 amp electric service and the electrical has been updated to current code. The furnace is forced air gas (approximately 14 years old). The home has a well and a septic system.
Included in the purchase price is the central vacuum system & attachments, built-in dishwasher, water system (de-ironizer, reverse osmosis, softener and U.V. system), 2 garage door openers, nanny room fridge/range top appliance & microwave, window coverings and all electric light fixtures.
Schools for the area are Caledon Central Public (JK-8) and Mayfield Secondary. Catholic is St. Peters in Orangeville and Robert F. Hall in Caledon East. Children are bussed to school with convenient pick-ups throughout the subdivision.
The home is close to all amenities in nearby Orangeville, a 7 minute trip, and is 20 minutes to Brampton, and under an hour to Toronto. The Airport is 45 minutes away. This is a wonderful subdivision in which to enjoy country living, and yet only minutes away to great shopping.








