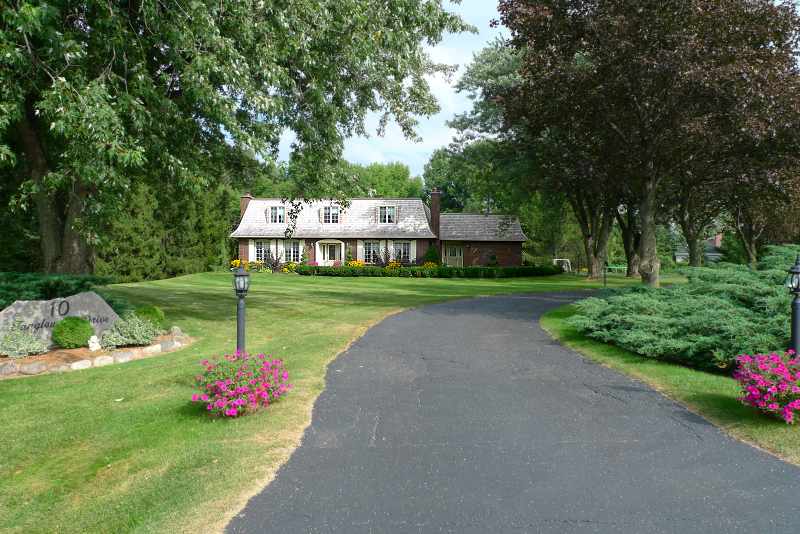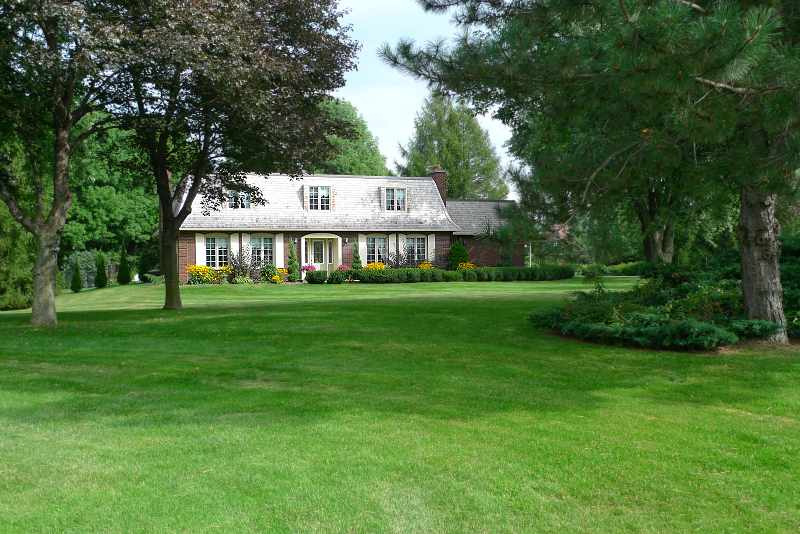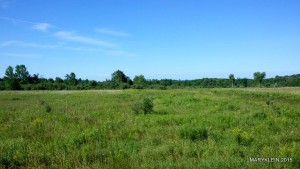Beautifully Landscaped
Custom Built 5-Bedroom
Main Floor Office
Main Floor 5th Bedroom
Formal Dining
Commercial Grade Roofing
Mature Lot with Conservation
In-Ground Heated Pool
Great Commuting Location
$689,900
This custom home is situated in a prestigious country estate subdivision on 2.6 acres with magnificent towering tamaracks and evergreens, perennial gardens and professional landscaping. The very private rear yard backs onto mixed bush conservation. There is an extra large, double car garage with additional loft storage via pull down stairs in the ceiling.


For family fun there is a 16 x 32 foot gas heated pool, approximately 8-feet deep which is surrounded by an interlocking, tiered brick patio and rockery.



This all brick home with mansard style roof has 5 bedrooms (one on the main floor), 3 bathrooms and a main floor office. New entry doors lead to the tastefully decorated home with wainscoted hallways and crown mouldings, some oak hardwood floors, two fireplaces and main floor laundry.


The formal Living Room has newer carpeting and a wood-burning fireplace, two windows and double French door entry.

The eat-in Kitchen has newer countertops, a built-in desk, hardwood flooring & walk-out to the patio and pool.




A formal Dining Room has oak hardwood flooring, wainscoting, crown mouldings, bow window and pocket door to the Kitchen.

A generously sized Family Room has a full-bricked wall with a fireplace insert, oak trims, crown mouldings, pot lighting and pocket door entry from the foyer.

The main floor Office is convenient to the second entrance and has a closet. The Office could be a 6th Bedroom if desired.
There is a 2-piece renovated Powder Room, and the main floor Laundry has front and garage door access.
At the other end of the ground level is a 5th Bedroom (or Den), which has closets, carpeting and slider-door walk-out to the pool area.

Upstairs has newer carpeting throughout. The Master Bedroom has his & hers closets and a renovated 5-piece bathroom with double sinks, Jacuzzi & separate shower.


Bedrooms #2, #3 and #4 have closets and broadloom and two have dormer windows. The Main Bathroom is a 5-piece with double sinks.

The Basement has a partially finished Rec Room. The foundation is concrete brick with plywood sub flooring. There is a hi-efficiency forced air gas furnace, central air conditioning, and 200 amp electric service. The well is drilled and there is a reverse osmosis, ultra violet light and water softener system. The well is located between the pool and rear of the garage. The water heater is a rental. There is a septic system which is located near the outside front of the Living Room.
Included in the purchase price: 2 garage door openers, all electric light fixtures, water softener & de-ironizer system, r/o system, UV system, pool equipment (diving board, heater, pump, manual vacuum cleaner, volleyball net), gazebo, central vacuum & equipment, central air conditioning, built-in dishwasher, and all window coverings. Hot tub and appliances are negotiable. Exclude: water heater (rental).


Public schools for the subdivision are Caledon Central (JK-8) and Mayfield Secondary; Catholic elementary schools are in Orangeville & Caledon East: St. Cornelius Elementary and Robert F. Hall Secondary. Children are bussed to school.
This is a fabulous location and neighborhood in which to live. Shopping and all amenities are only minutes away in Orangeville including Headwaters Health Care Centre. Brampton is 20 minutes away, Toronto 45 minutes, Collingwood 60 minutes & Newmarket 30 minutes. Come and enjoy the country lifestyle you deserve!





