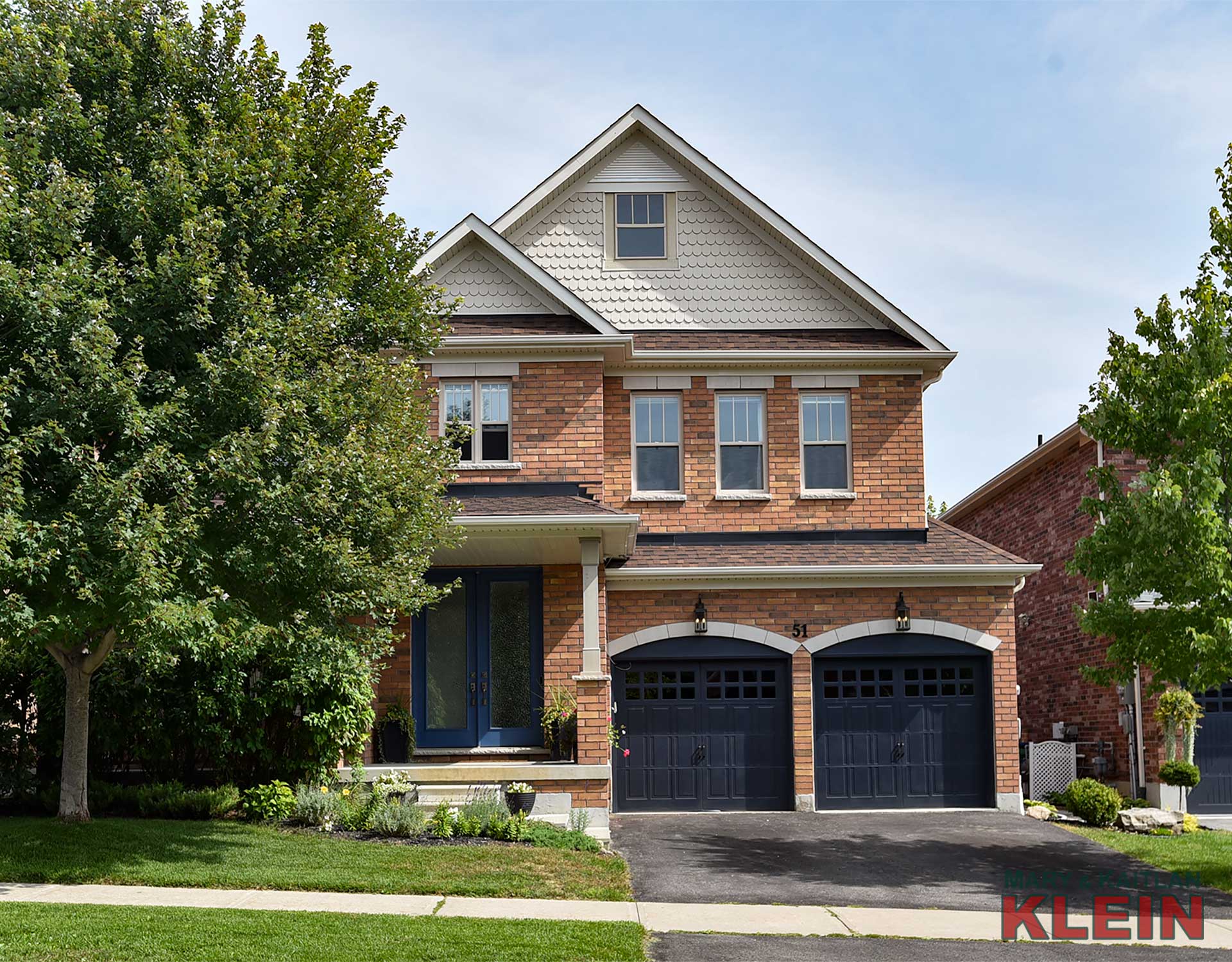 2954 Sq. Feet + Finished Basement
2954 Sq. Feet + Finished Basement
4+1 Bedroom, 4.5 Bath, 2-Car Garage
Hardwood, Crown Mldgs & Wainscotting
Main Floor Office, Formal Dining Rm
Great Rm w/Gas FP, Open Concept
Kitchen w/Huge Island, Bkfst Bar & Servery, S/S Appliances, Gas Stove, Pot Lts
Master 5-pc Ens, His & Hers Closets
One Semi Ensuite & “Jack n Jill” Baths in Beds 2,3,4
$1,248,900
Continue reading “Caledon East 4+1 Bedroom Spacious Newer Gem”


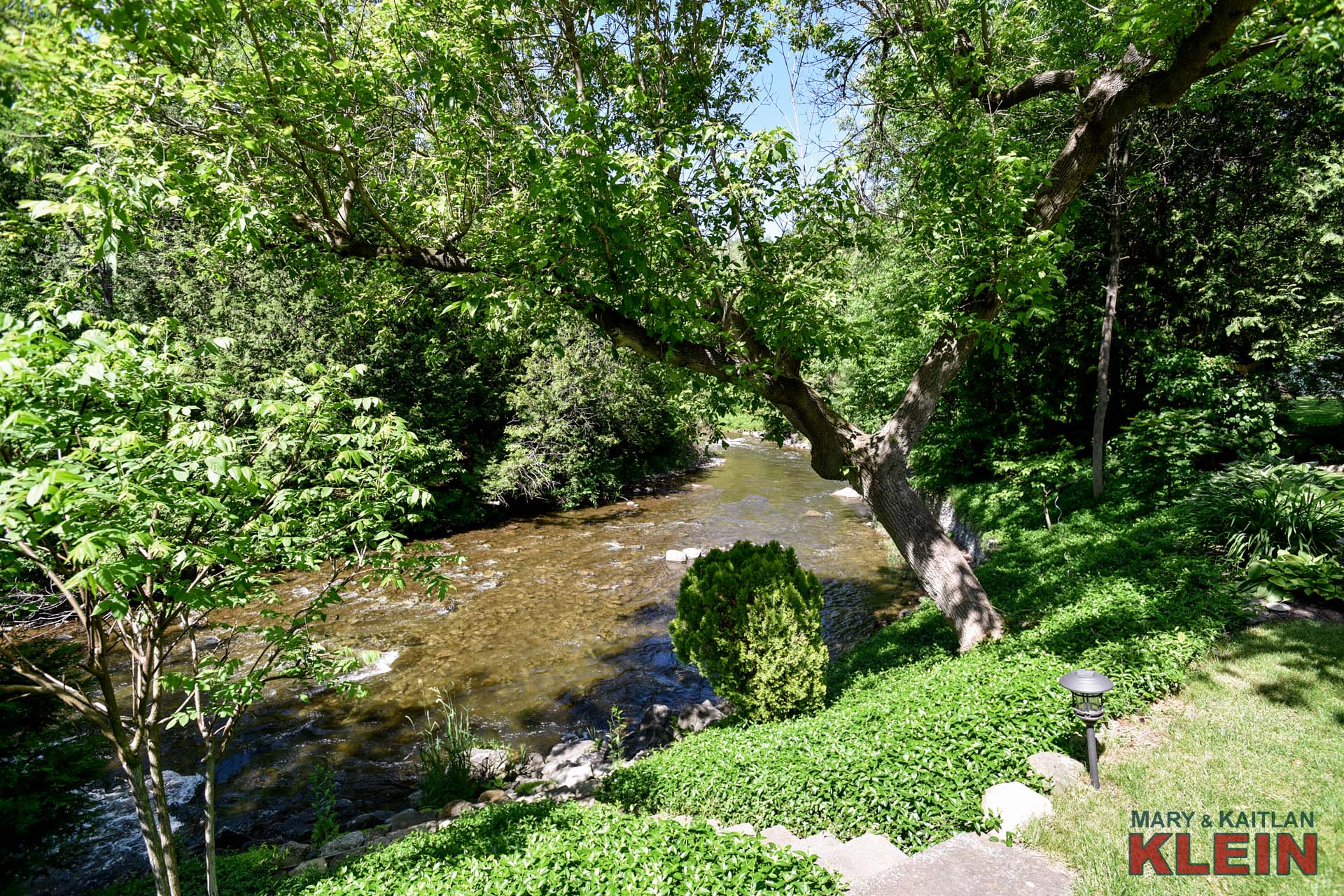
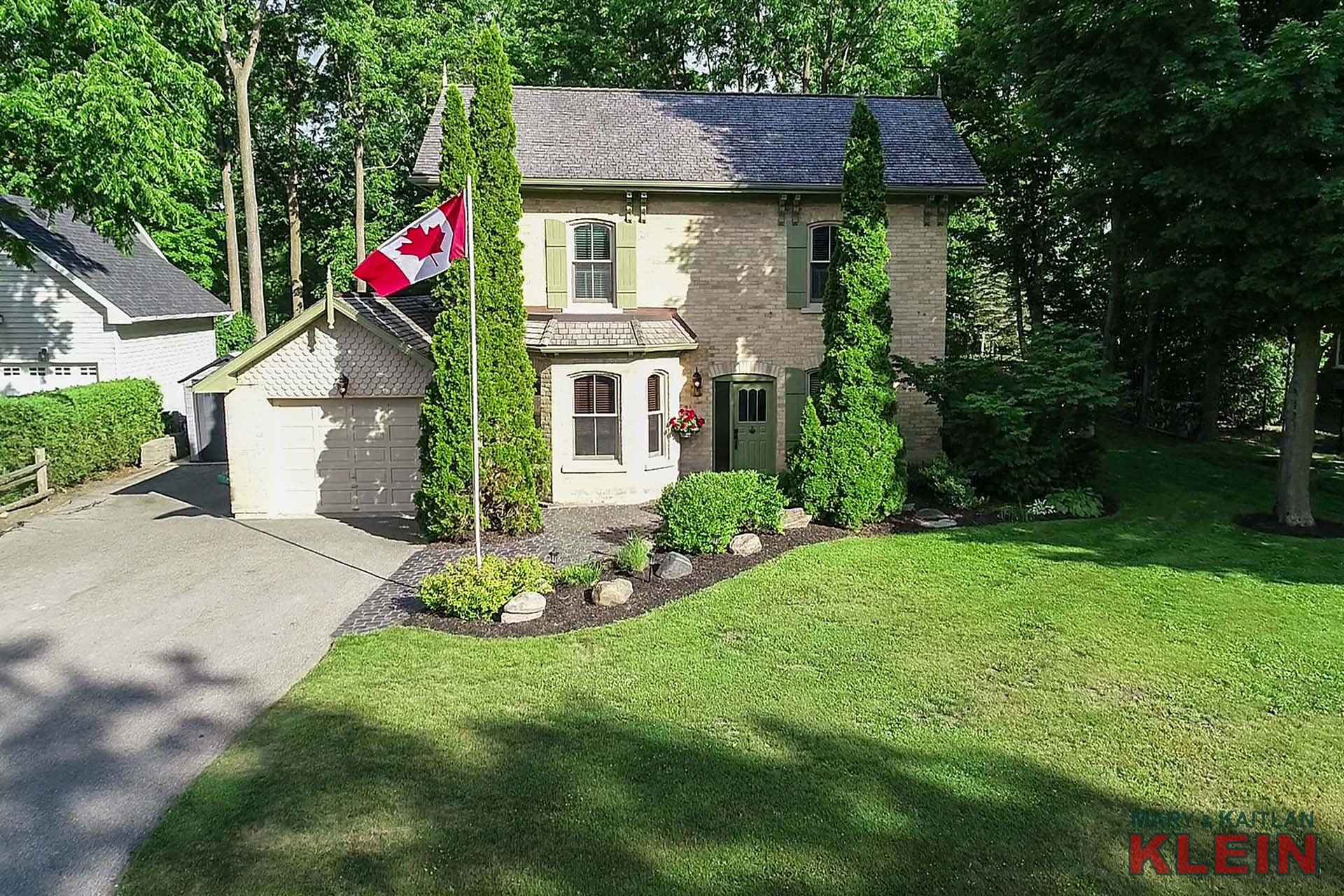 Backing to Caledon Trailway with Gate
Backing to Caledon Trailway with Gate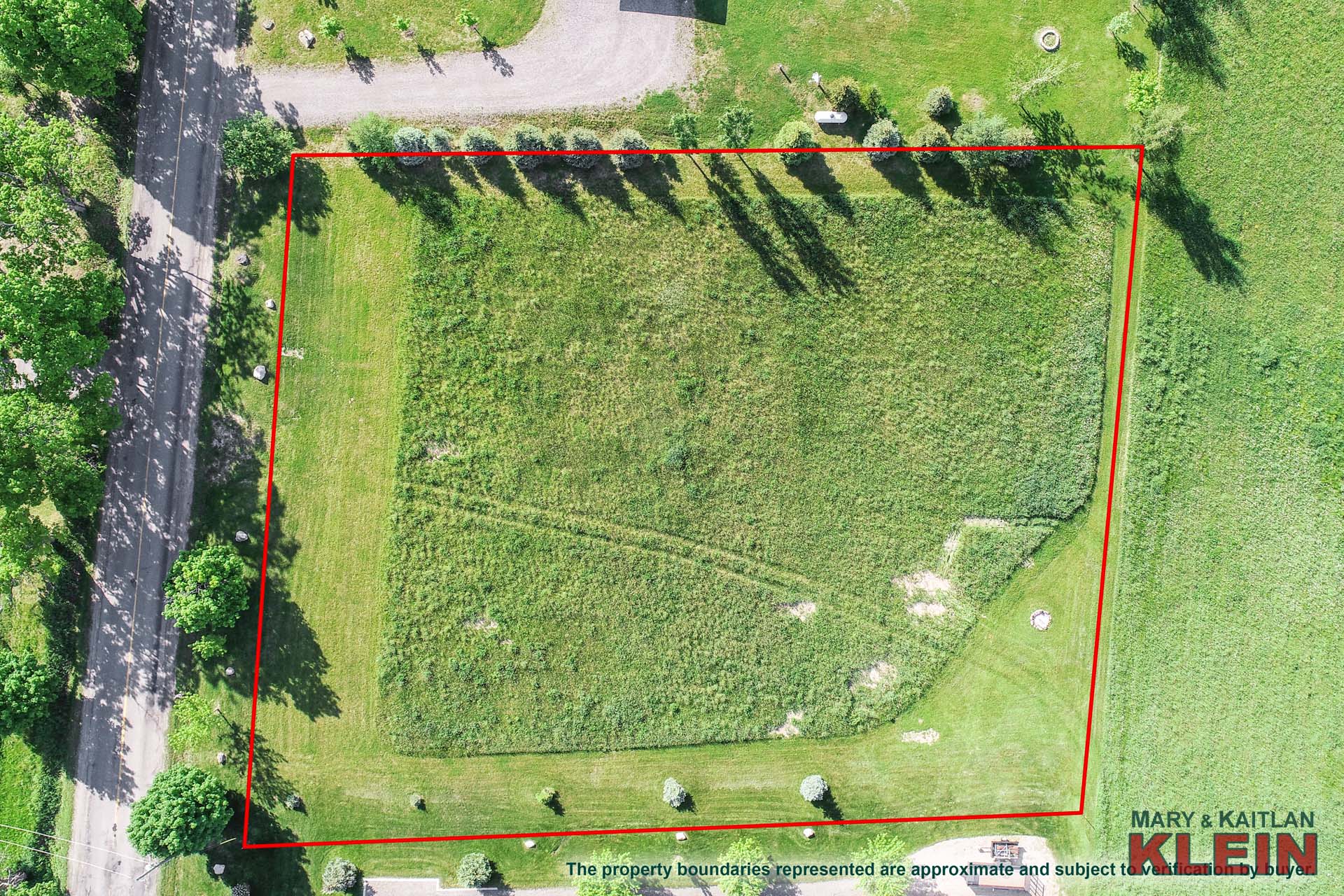 Lot 22 – Willoughby Rd.
Lot 22 – Willoughby Rd.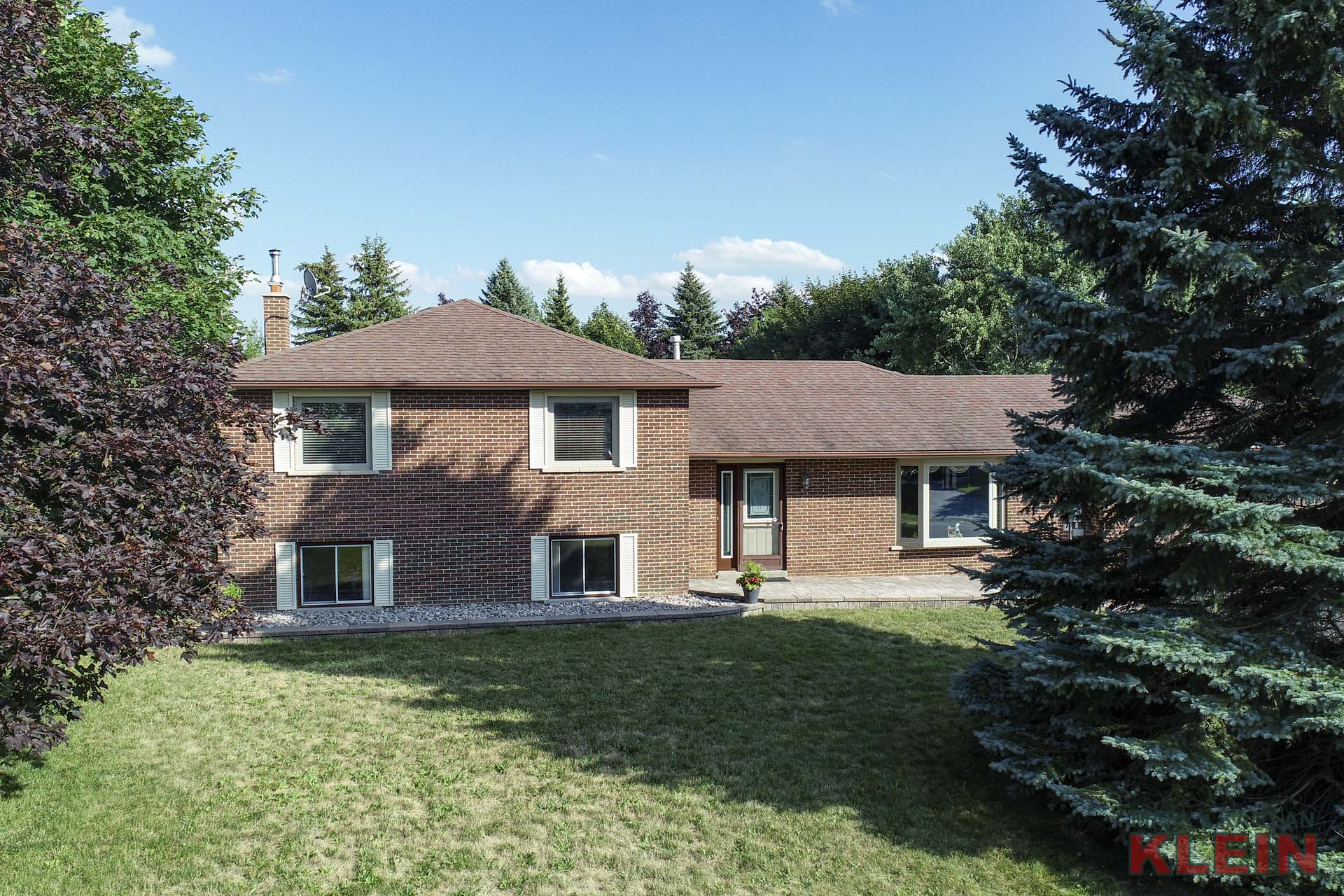
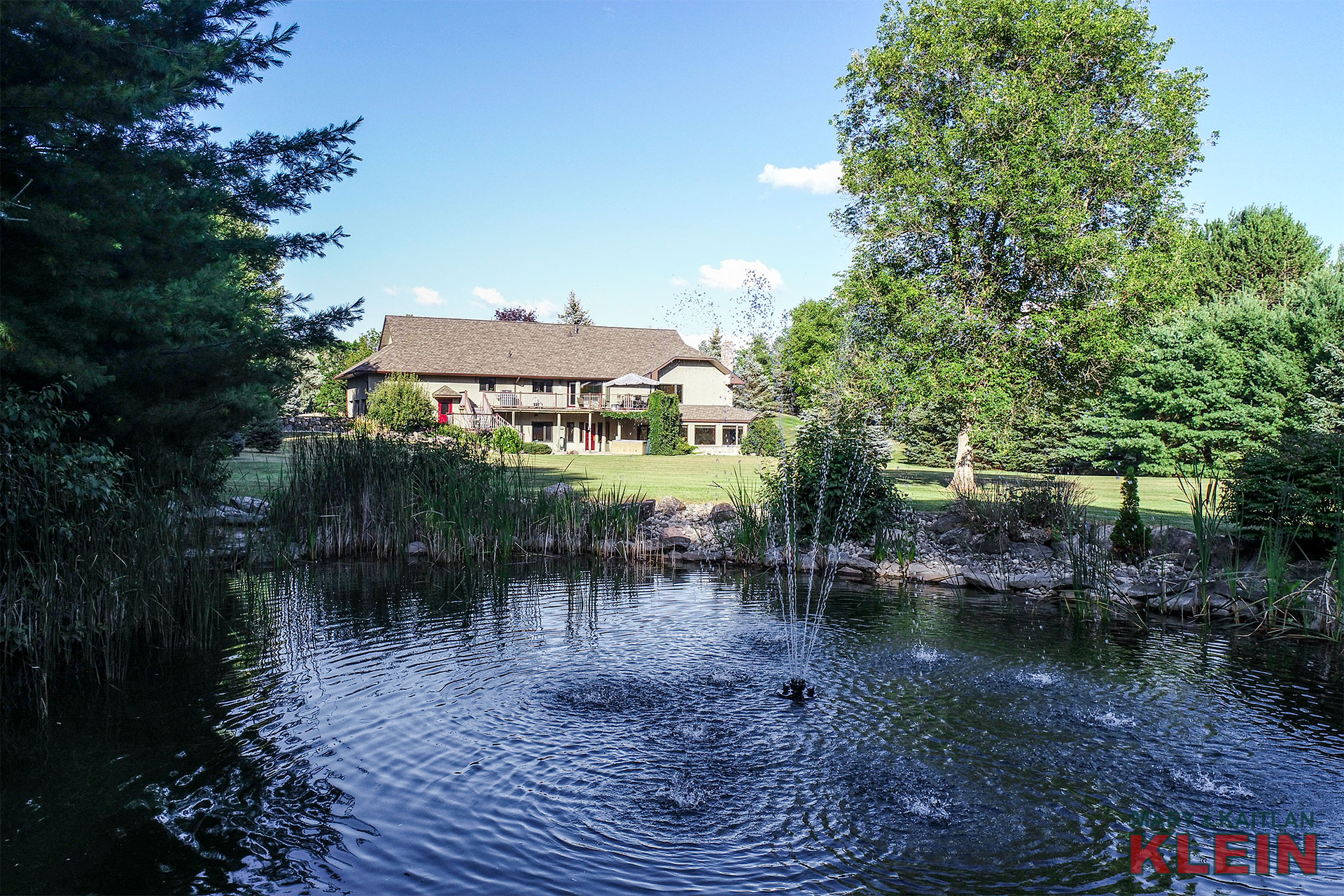
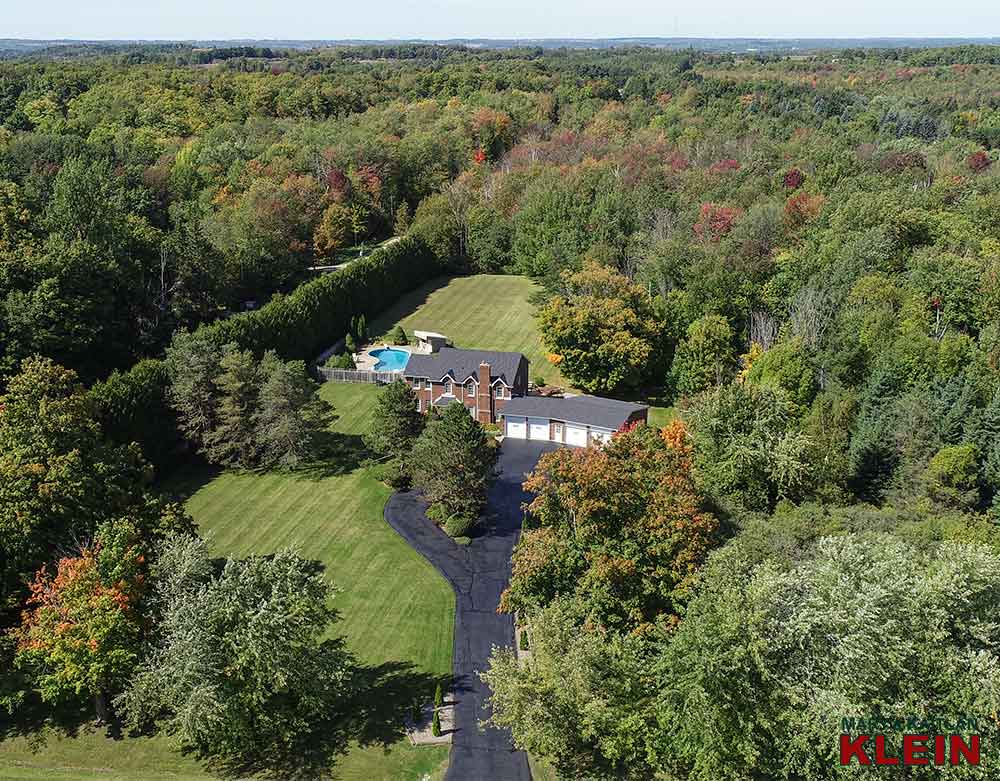 Fabulous Location North Caledon
Fabulous Location North Caledon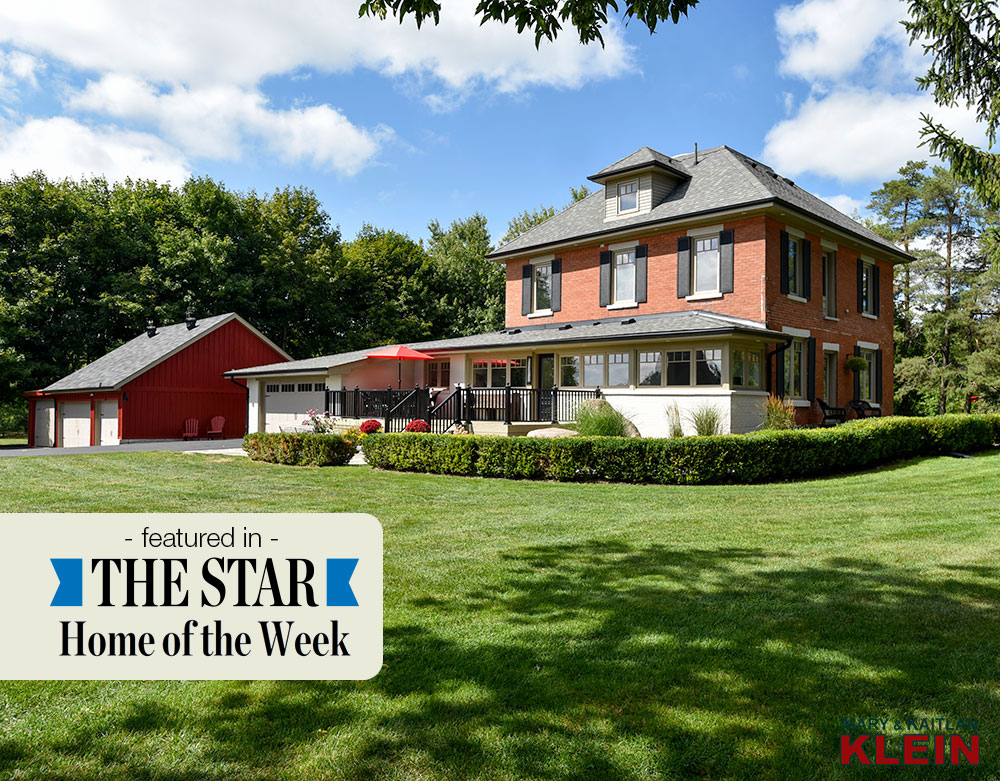 Extensively Updated with Character
Extensively Updated with Character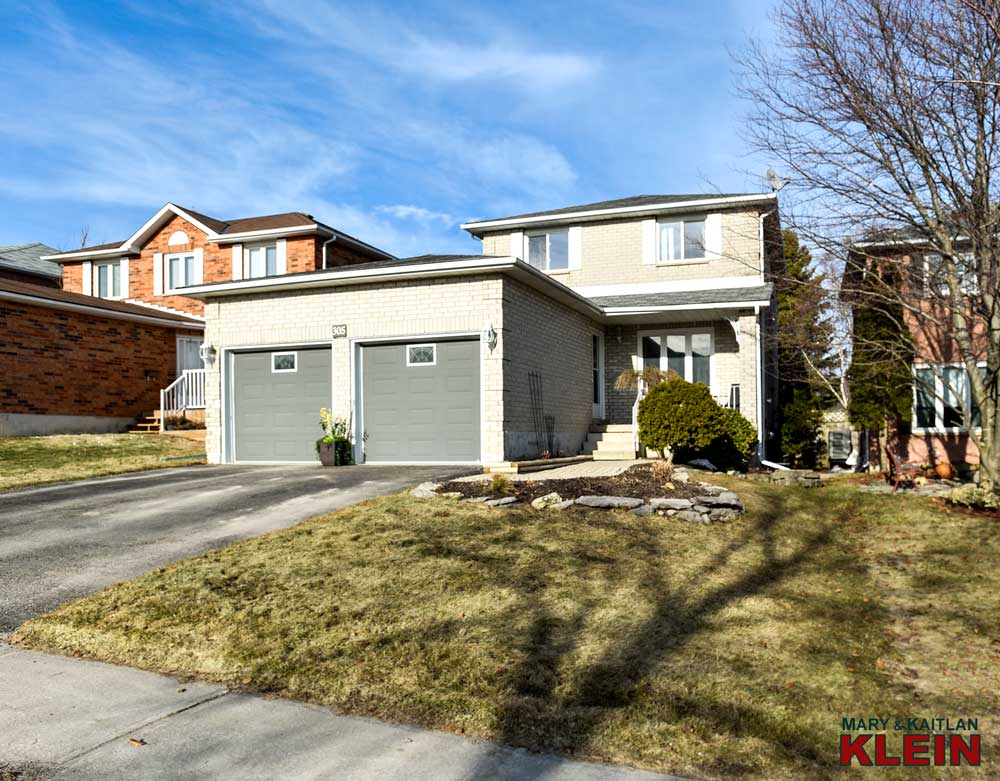 Renovated 3-Bedroom Home
Renovated 3-Bedroom Home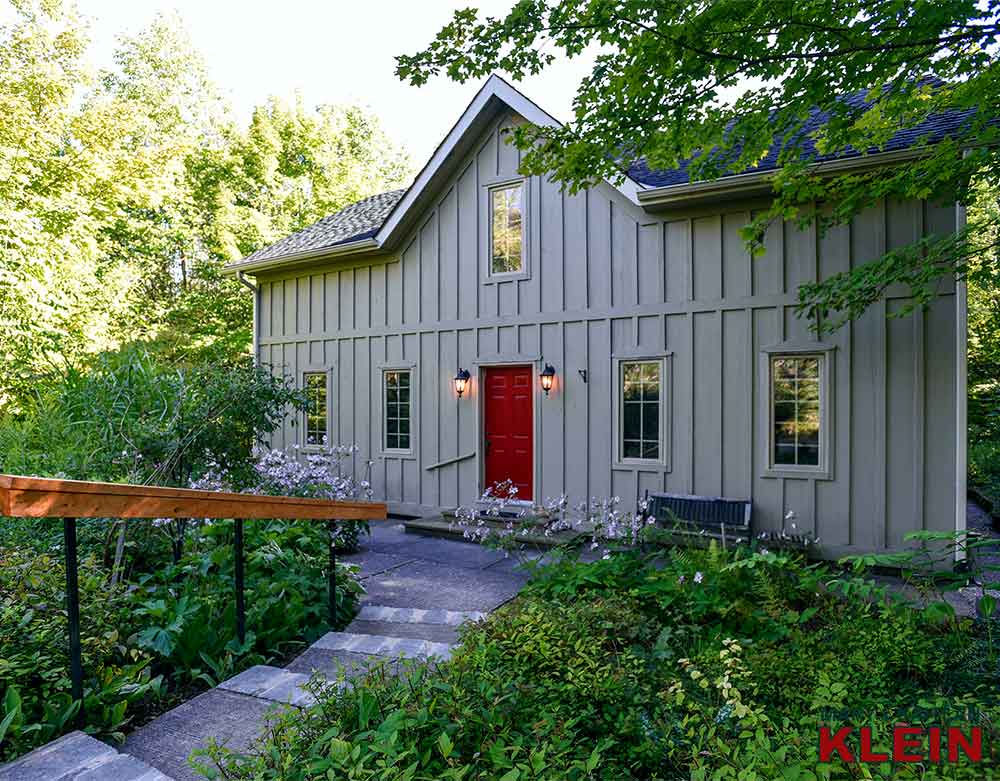 On Quiet, Private Country Cul De Sac
On Quiet, Private Country Cul De Sac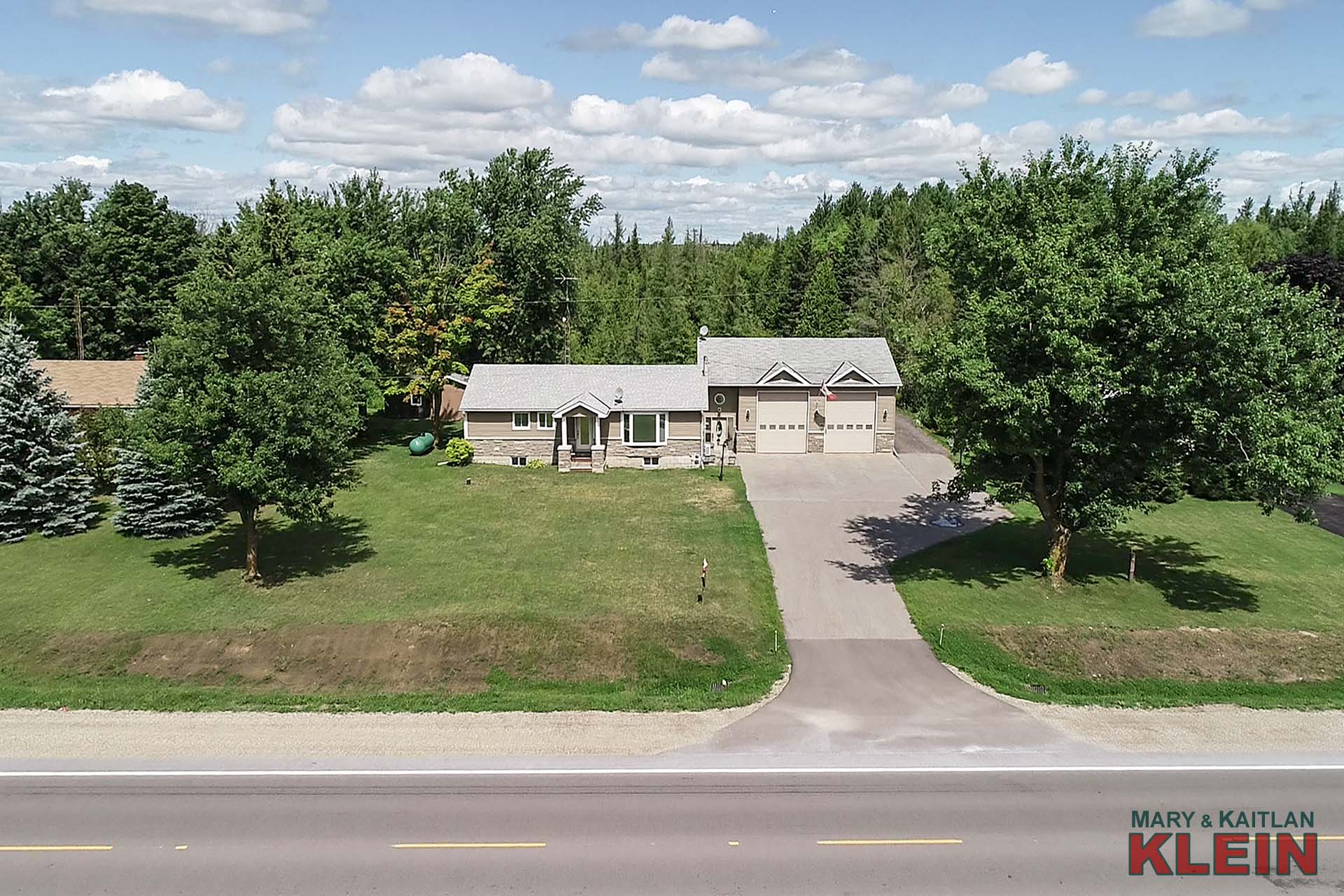
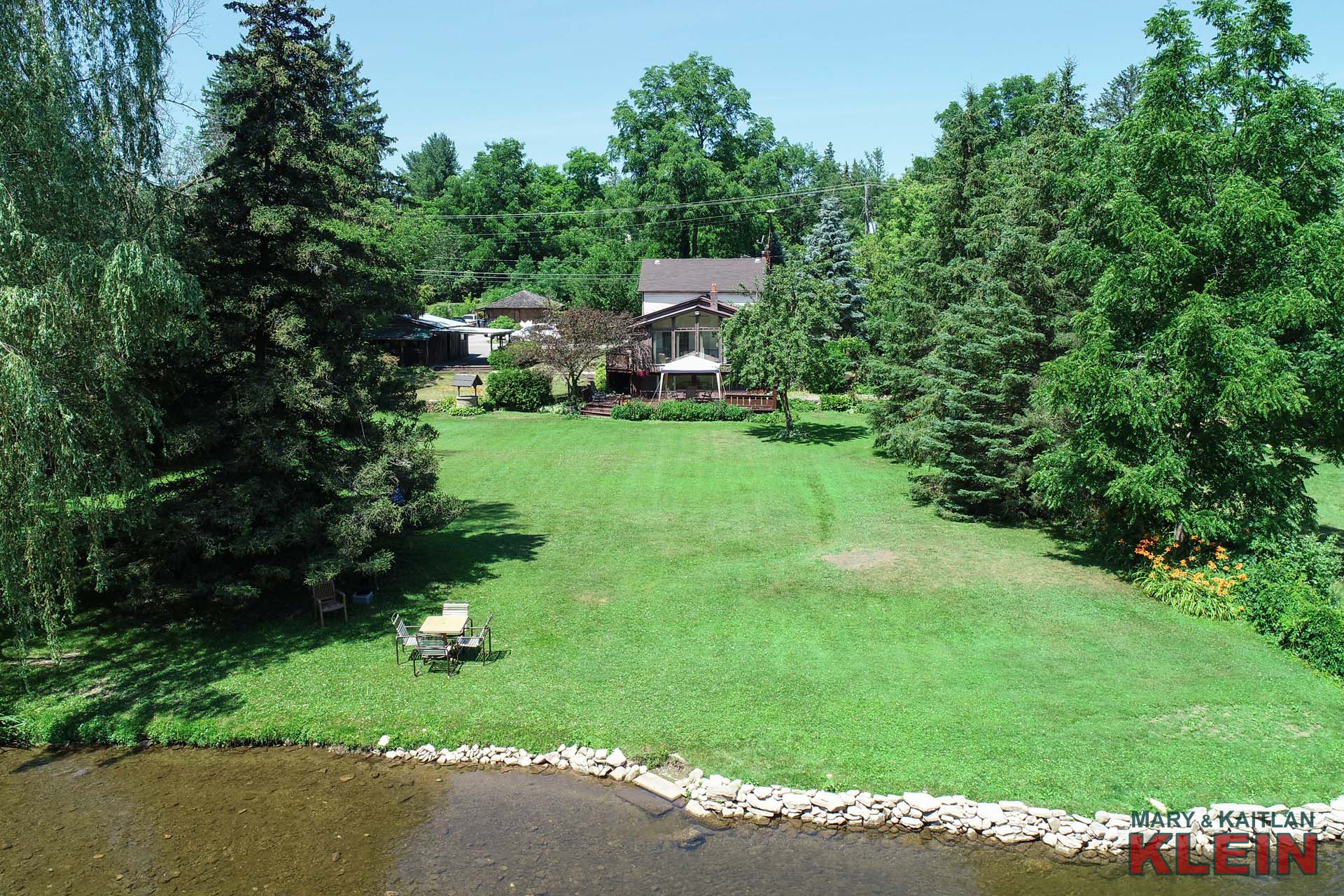 Gorgeous Lot w/Perennial Gardens & Deck
Gorgeous Lot w/Perennial Gardens & Deck