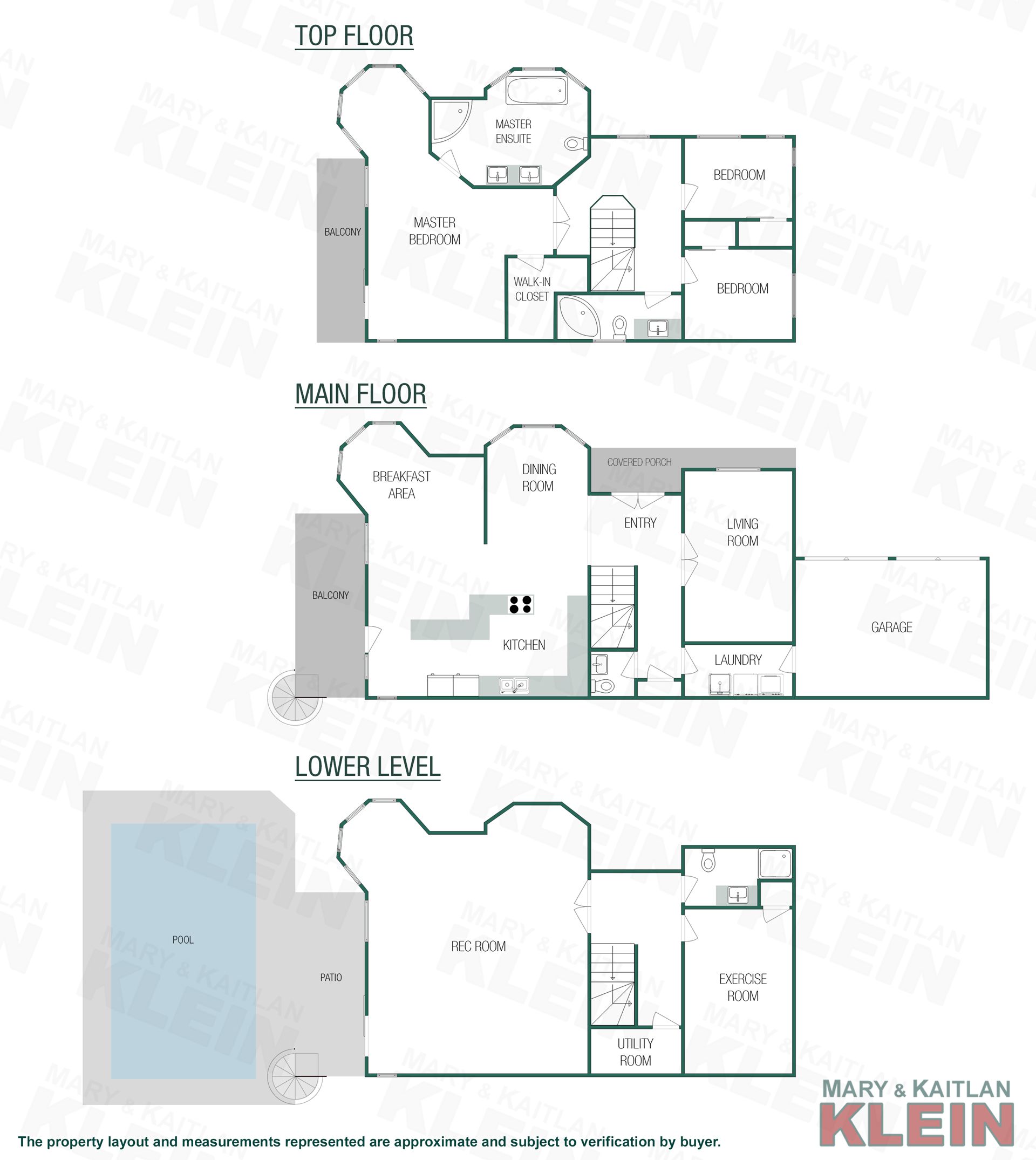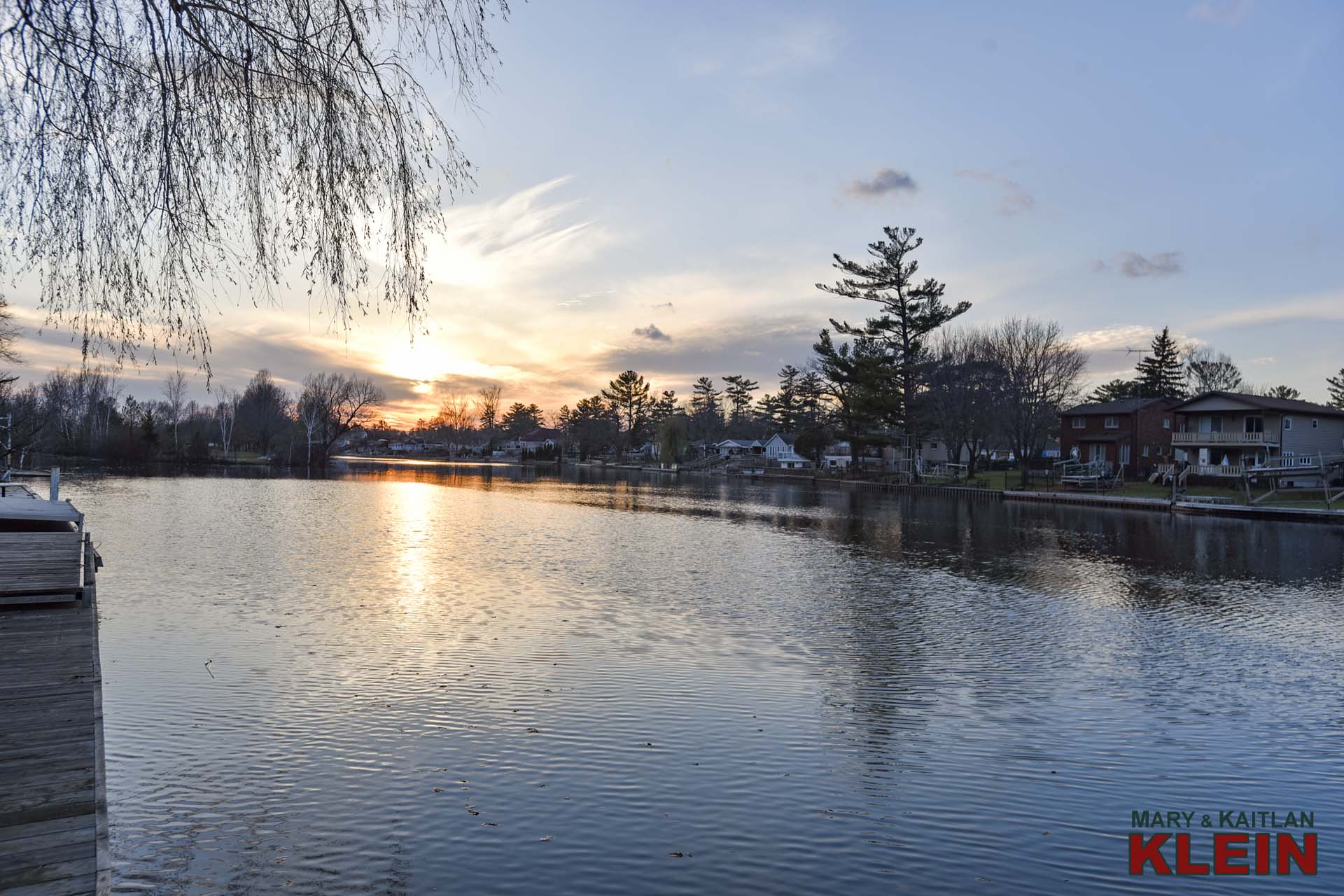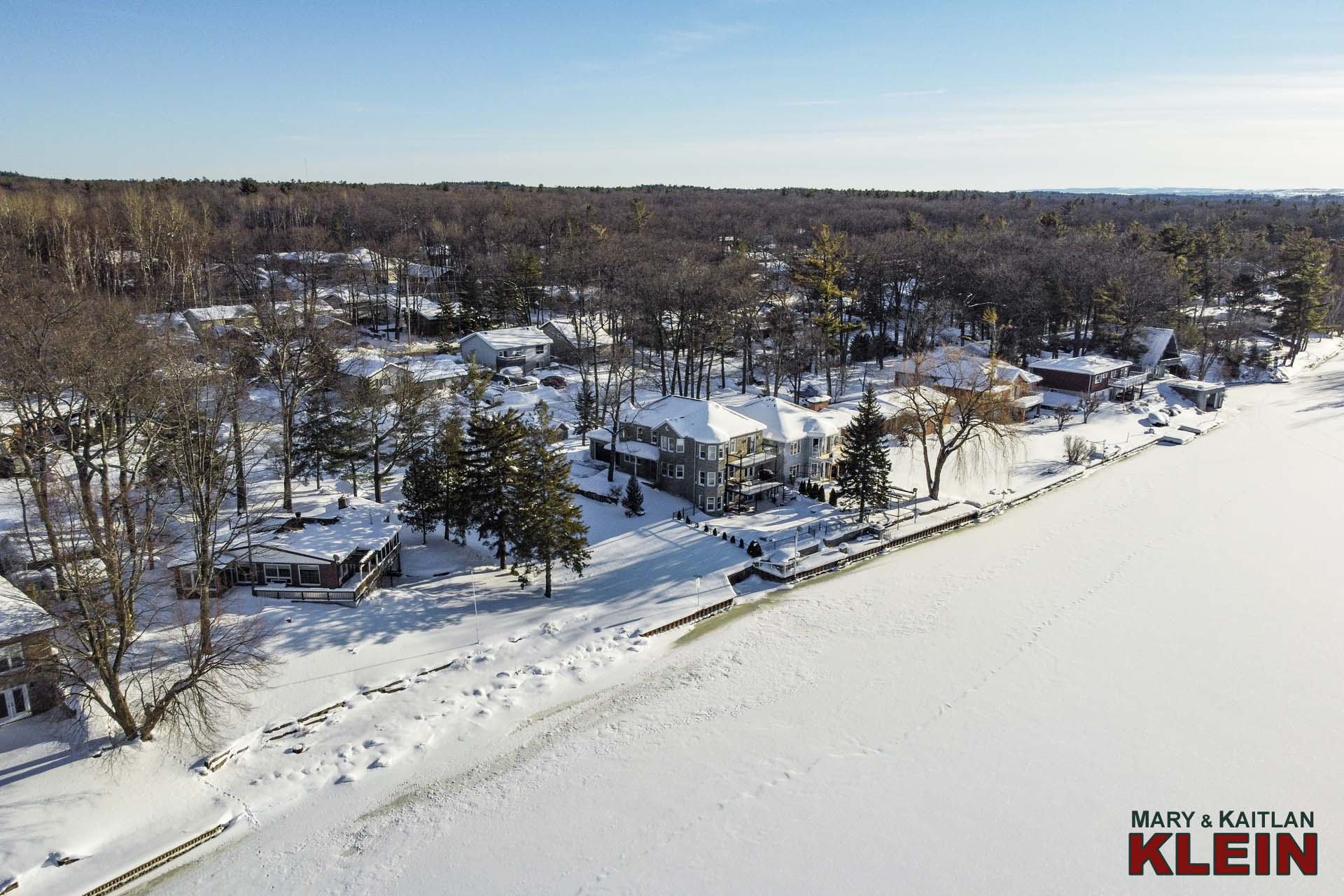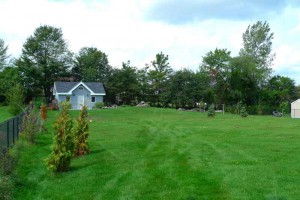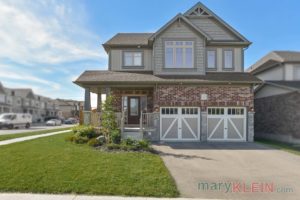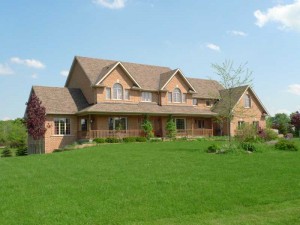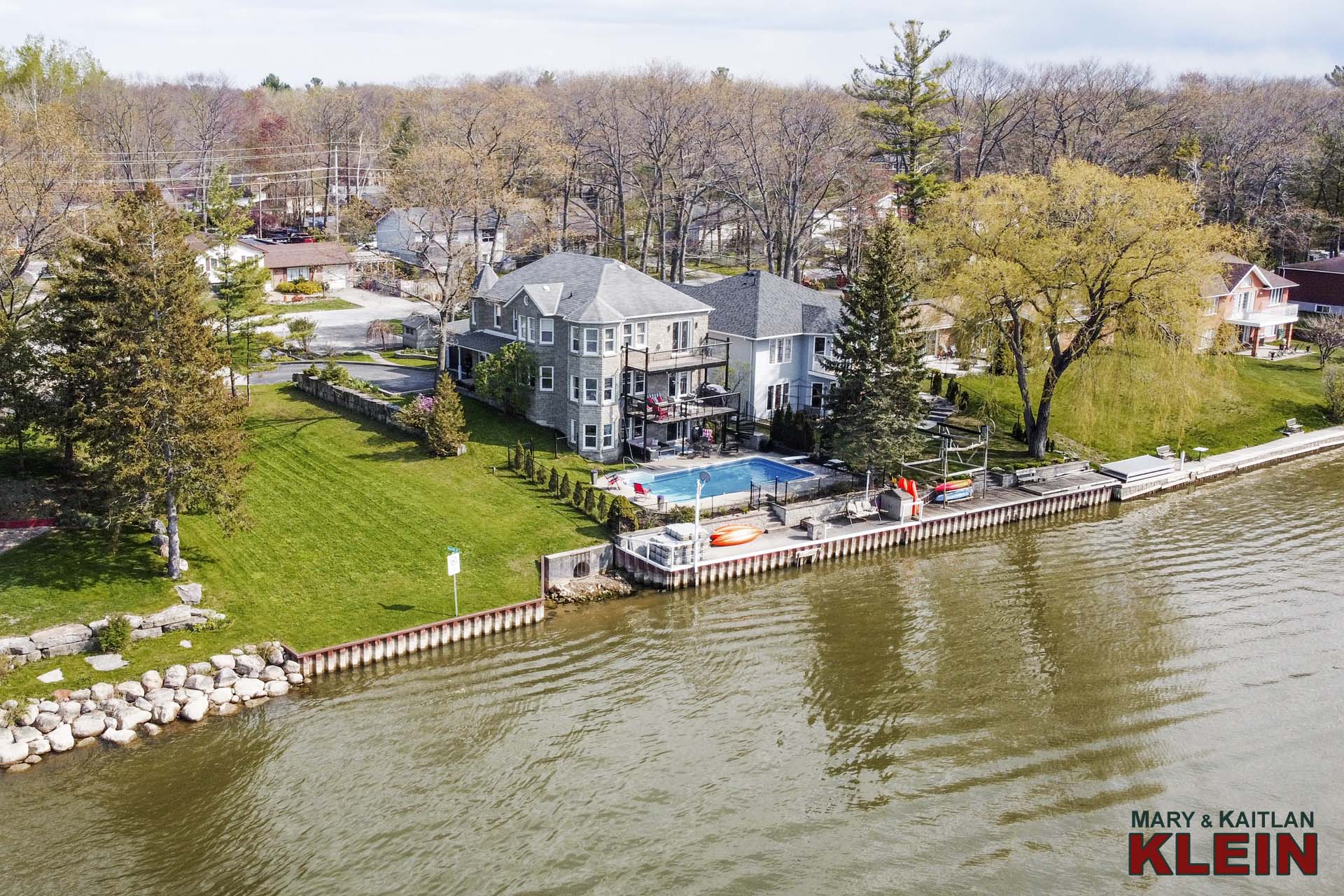
Prime Boating Access to Georgian Bay
Multiple Balconies with River Views
Fenced, Heated In-Ground Pool
3 Bedroom, 3.5 Bathroom
Kitchen – Granite Countertops, SS Appliances, B-Bar
Master – 5 Pc Bath, Walk-In Closet, Gas FP, Balcony & Views
Finished Walk-Out Basement
No Neighbors to the East (Town Owned), South Side of River
50.44 ft. x 163.90 ft. lot
Taxes 2020: $6314.07
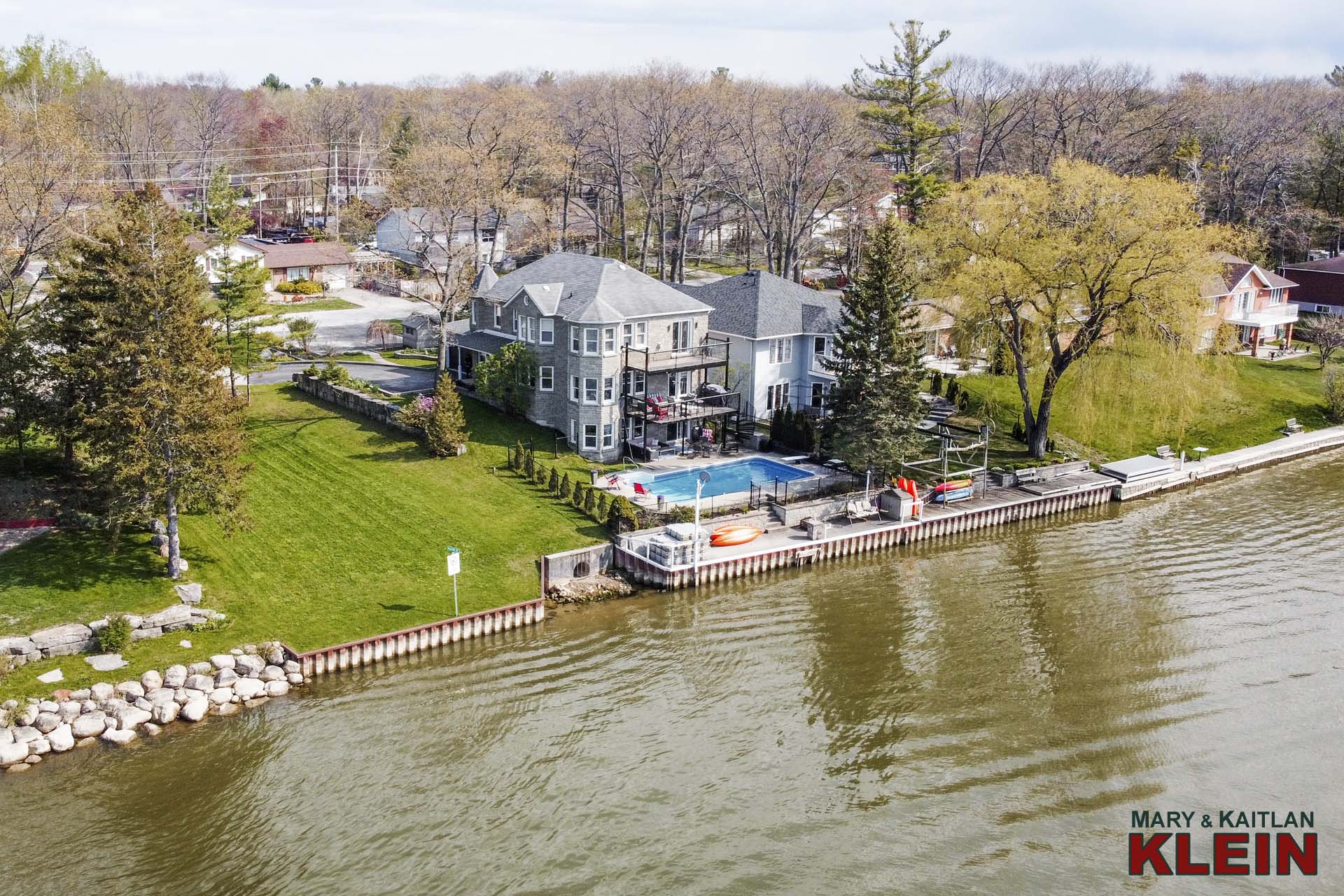
Nestled on a quiet street, in an evolving executive neighborhood, on the South side of the Nottawasaga River, is this custom built 3-bedroom, 3.5 bathroom, 2-storey home with stone exterior. Having approximately 3200 sq.ft. (MPAC) of finished living space, this home has a finished walk-out basement to a heated in-ground pool, and enjoys prime boating access to Georgian Bay.

Gorgeous panoramic views of the sunsets, river and wildlife can be enjoyed from two large balconies and poolside. The unique turret design offers intimate nooks from inside to enjoy the river views from each level. Whether you are looking for a weekend retreat or full-time living, this home and area provide the ultimate luxury, recreational lifestyle with an optimal work from home environment having high-speed internet, natural gas heating and nearby town amenities.
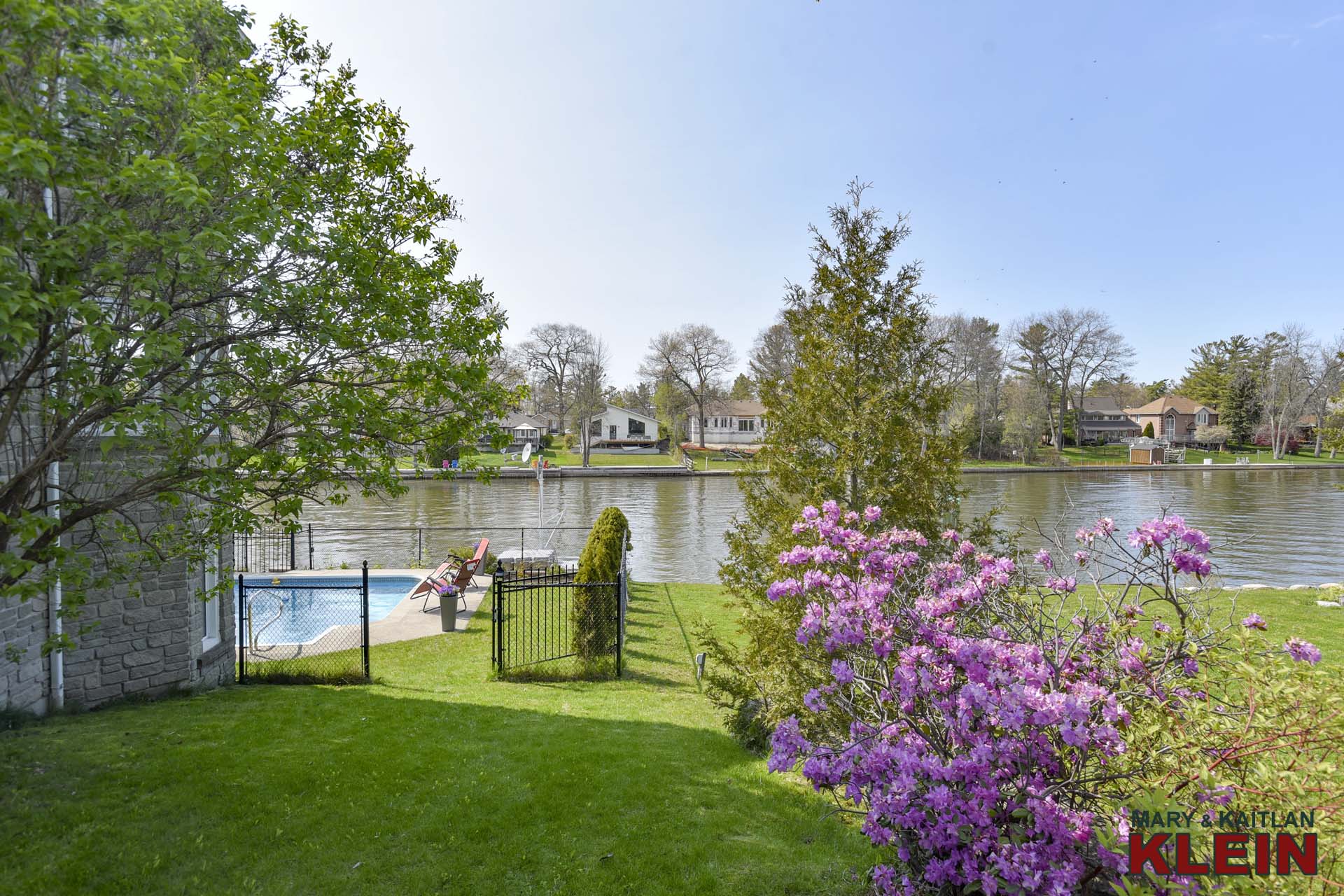
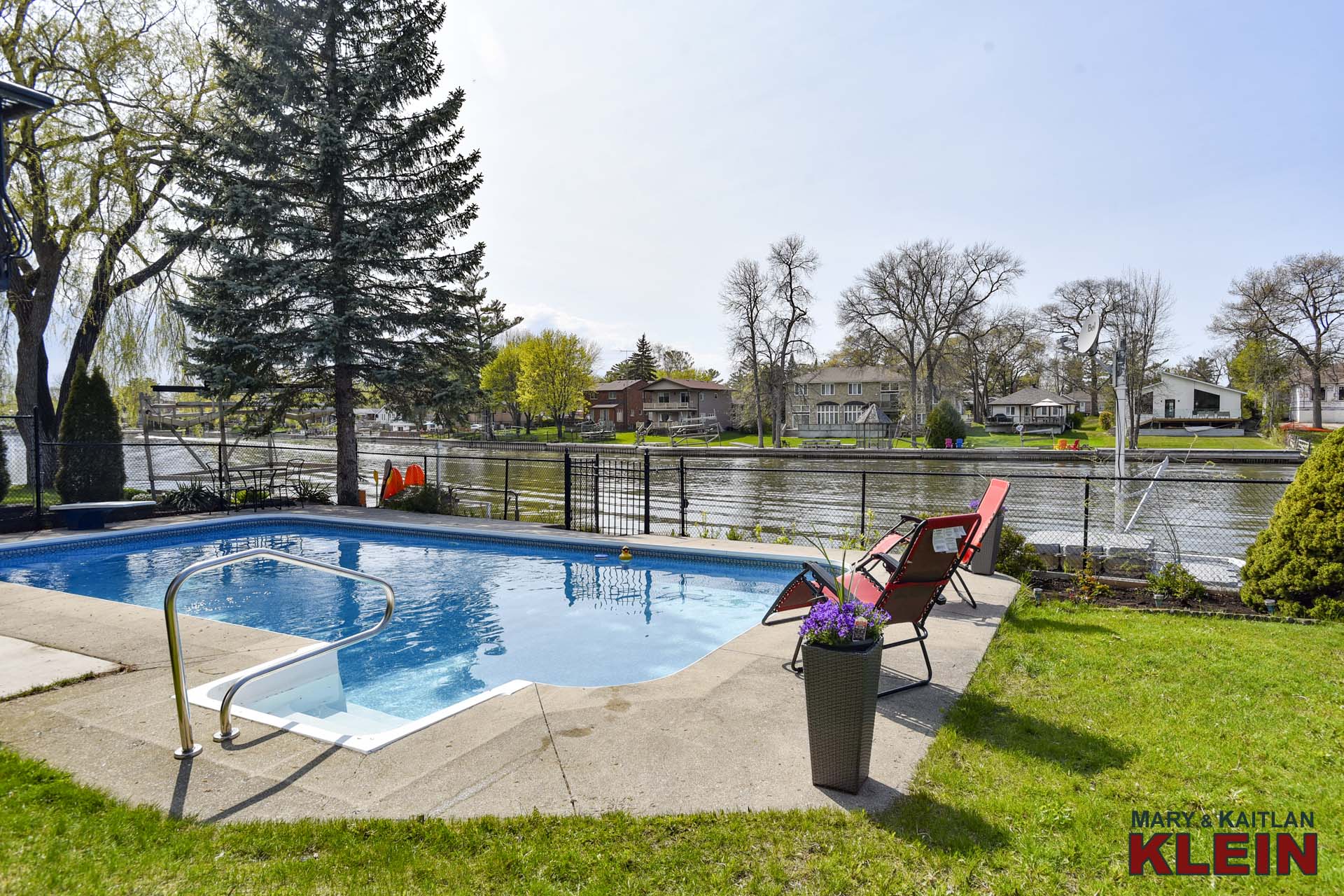
VIRTUAL TOUR:
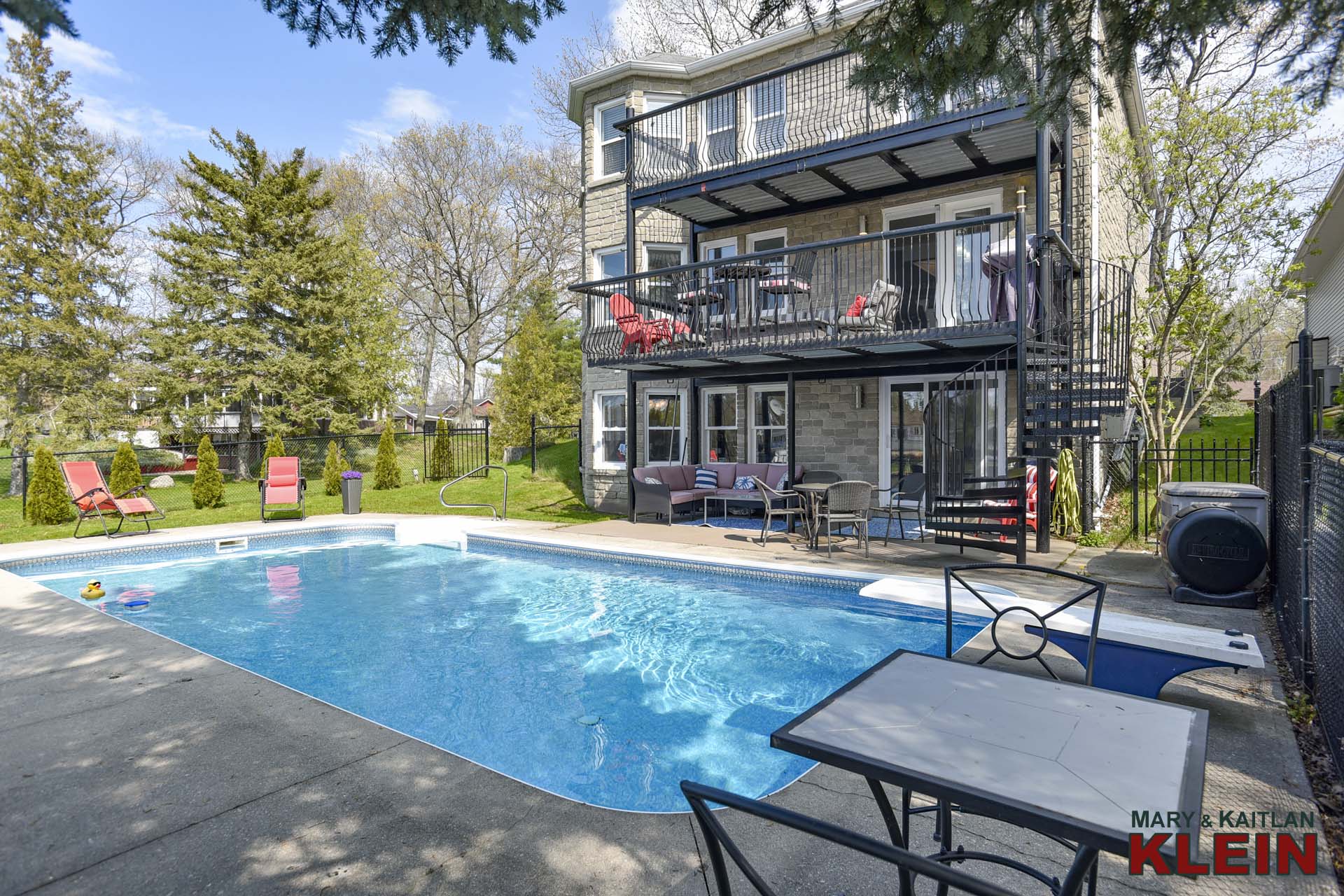
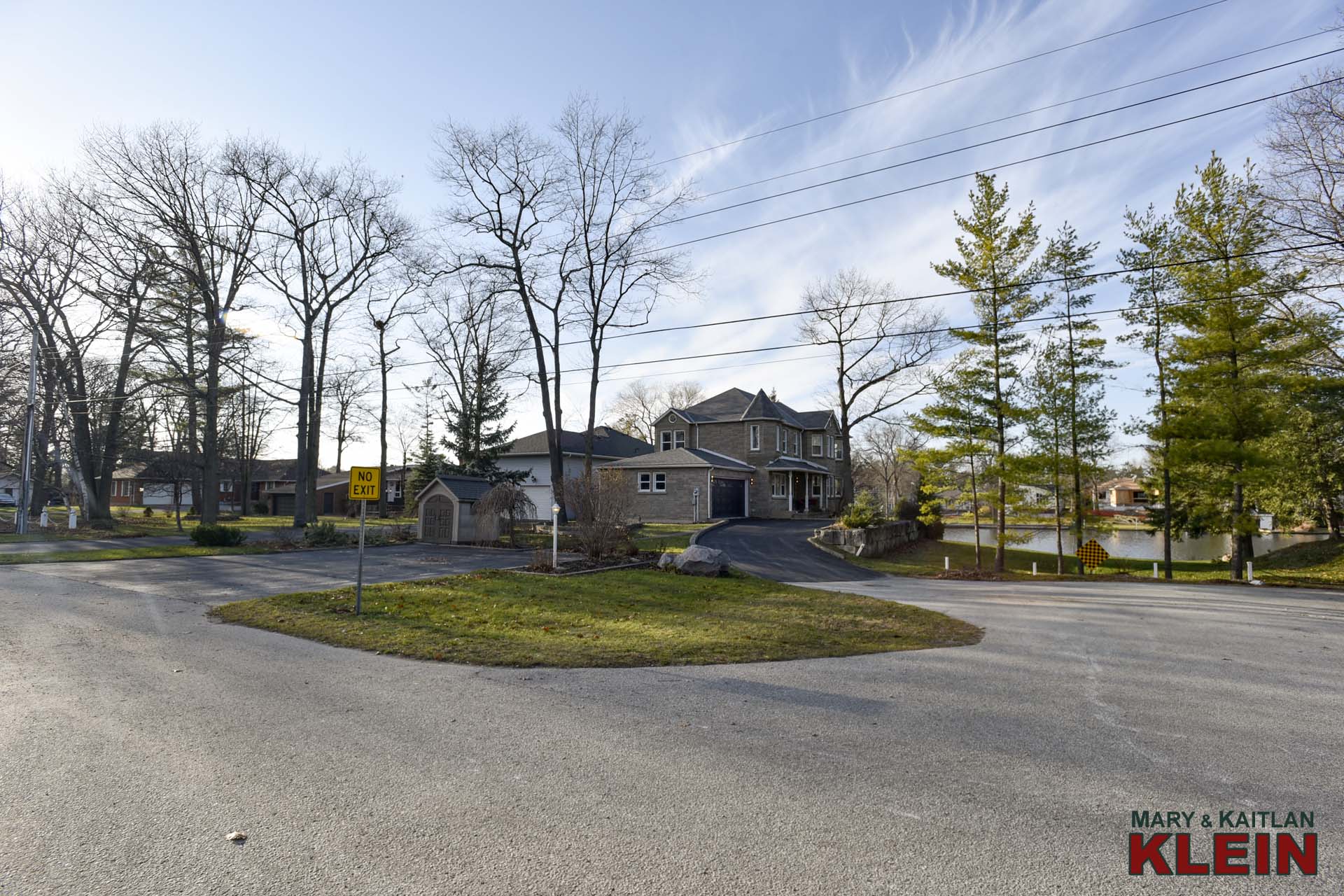
A private paved driveway and covered front porch leads to home. There is also an extra parking pad which fits approximately four more cars with access from the street, and a walkway to the house. Unique to this home is the enjoyment of added privacy between neighbors as the property to the East is owned by the Town.
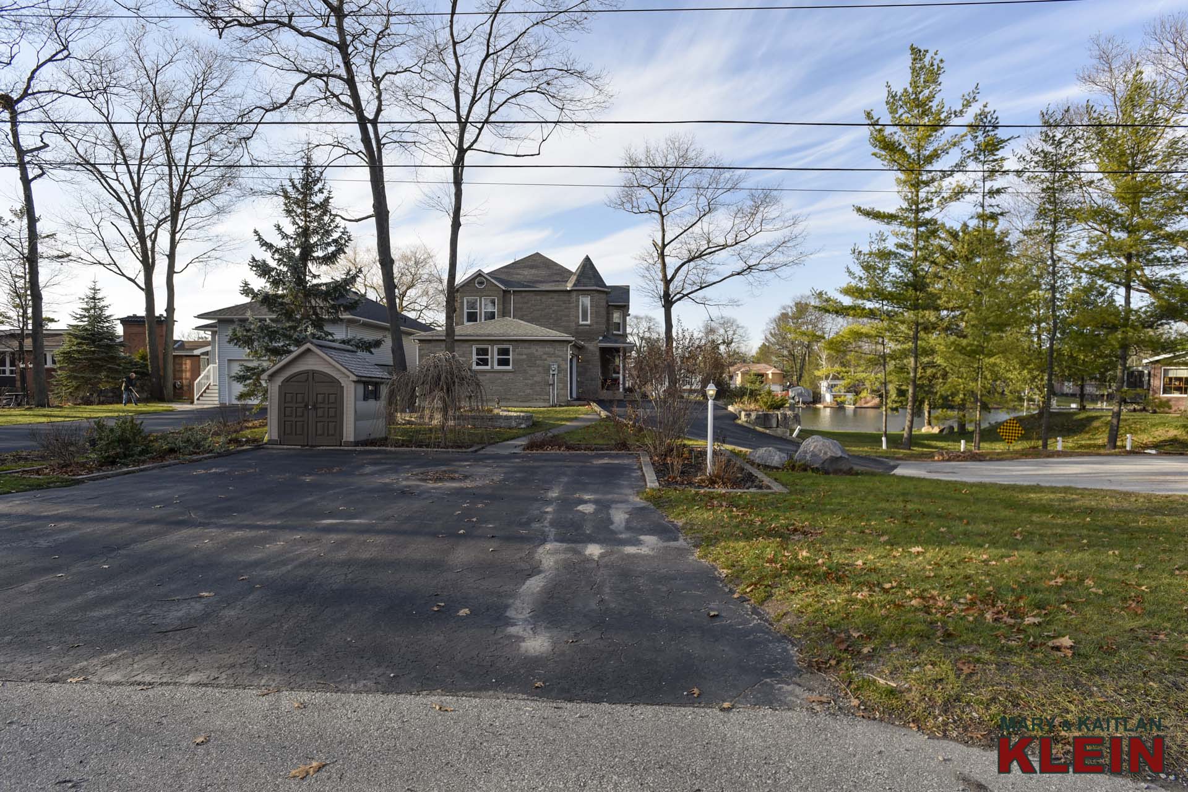
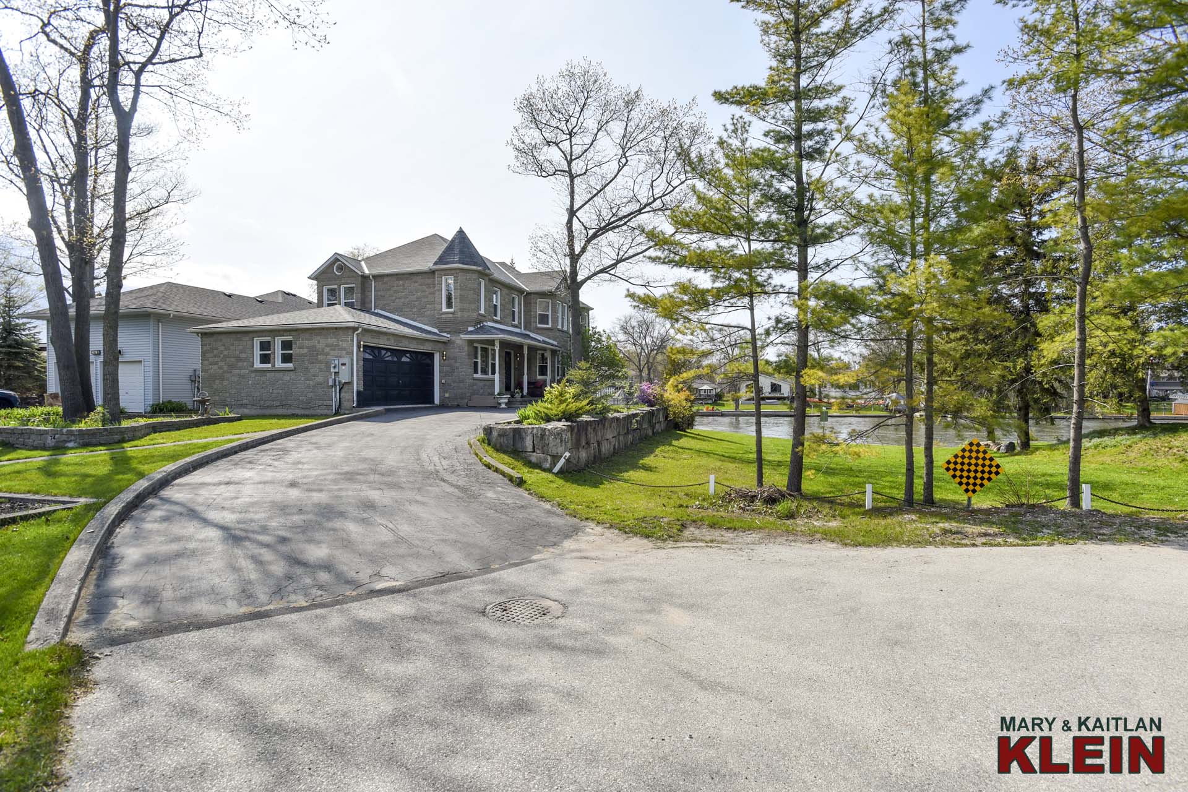
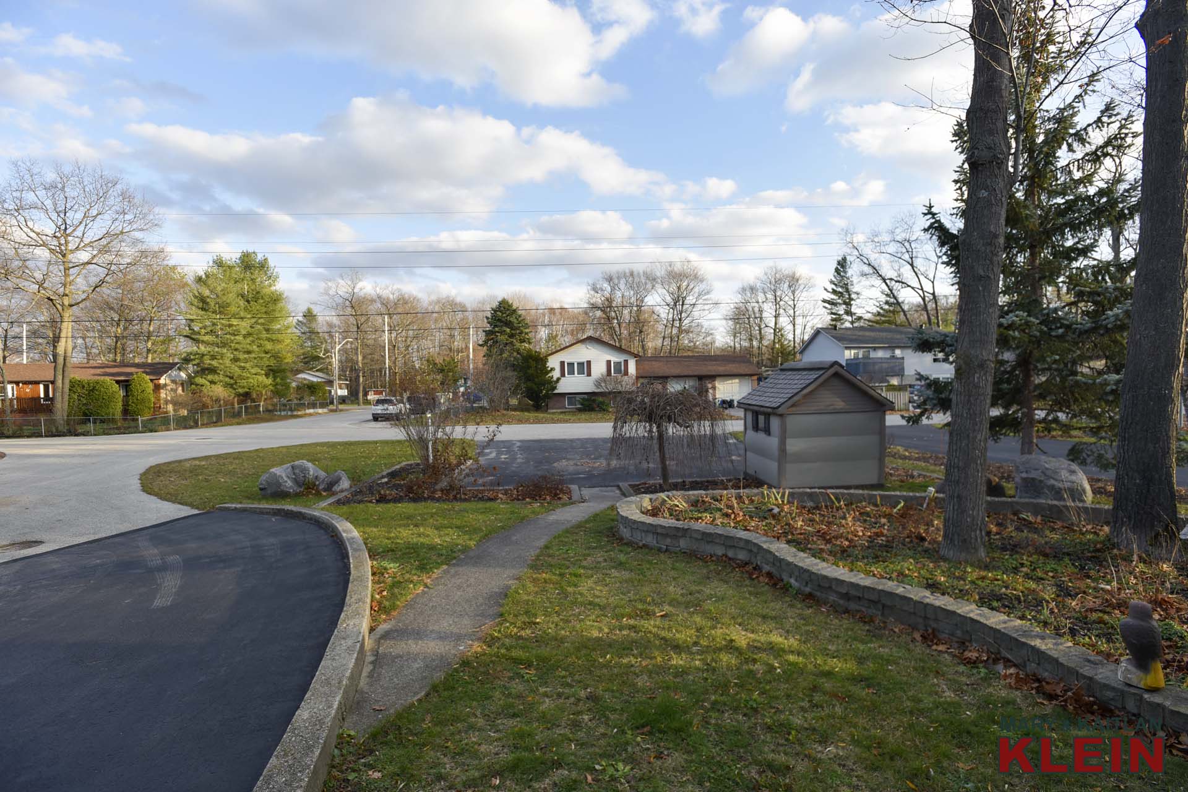
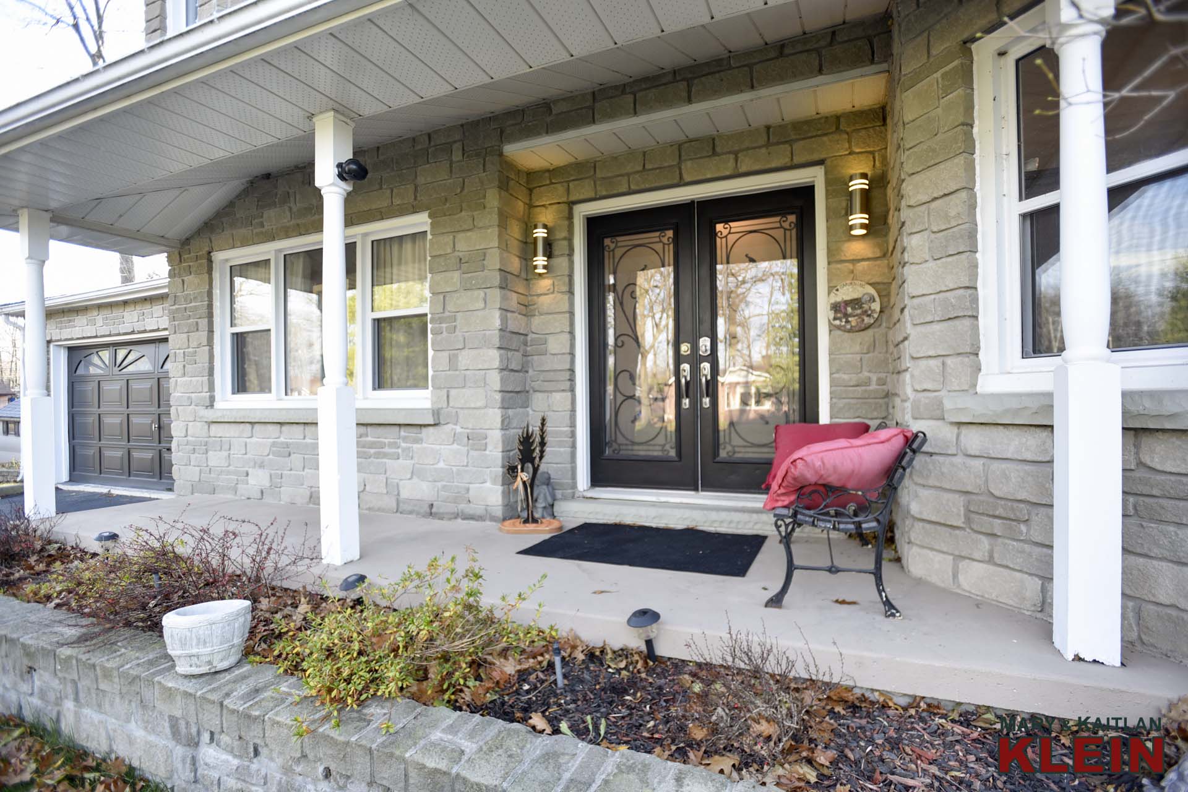
360 TOUR – Matterport:
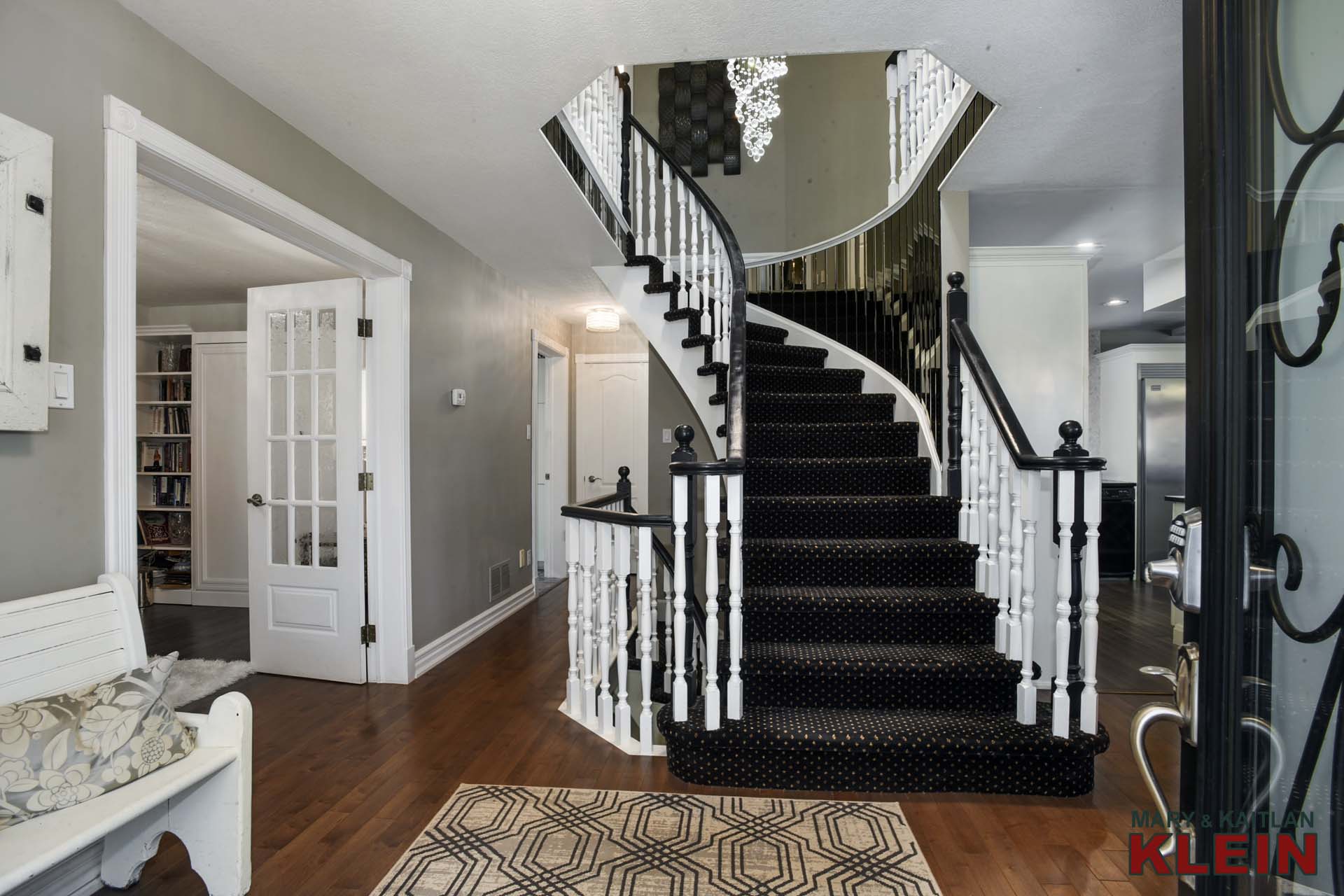
The Foyer features a newer front door (2019), maple hardwood flooring and a closet.
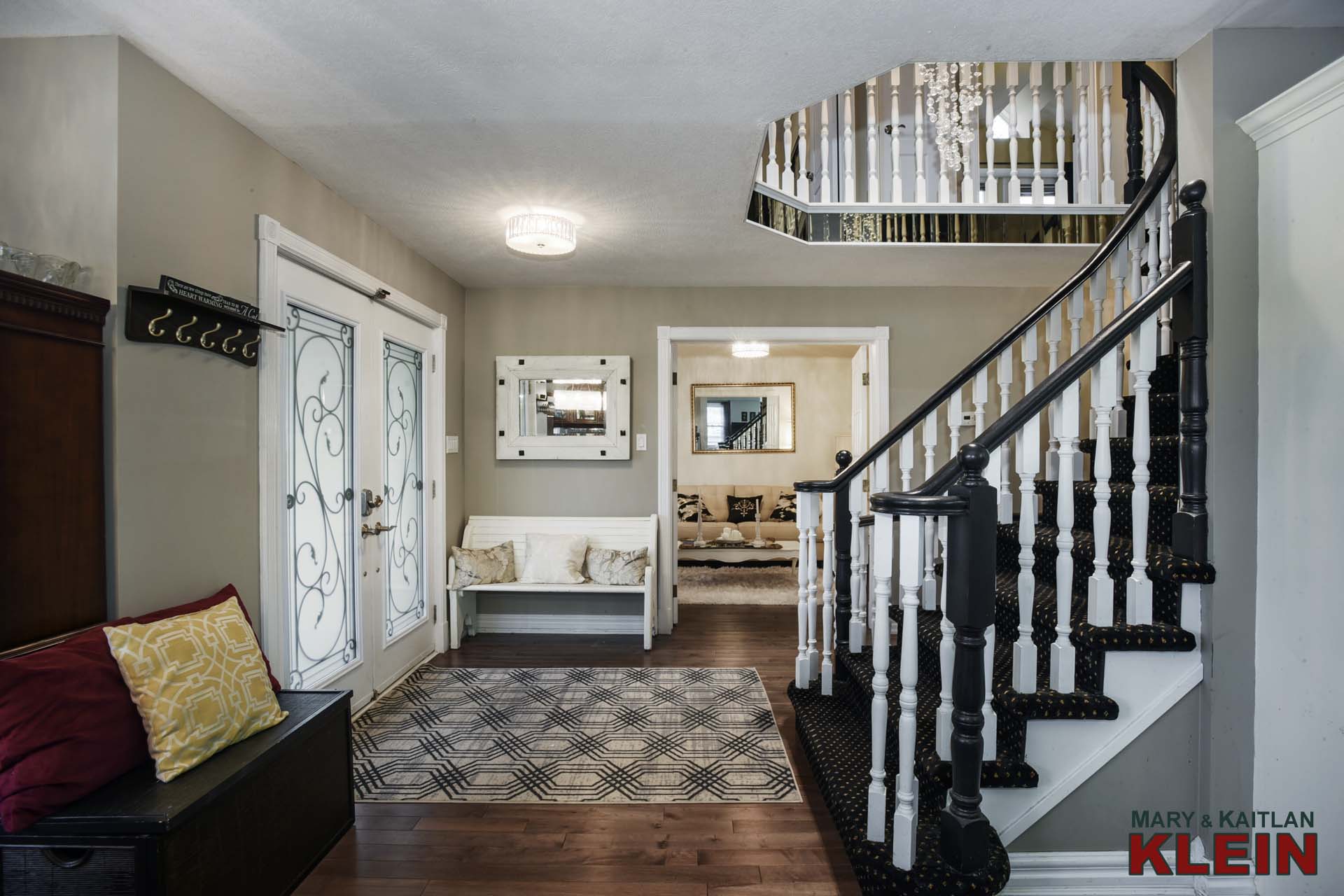
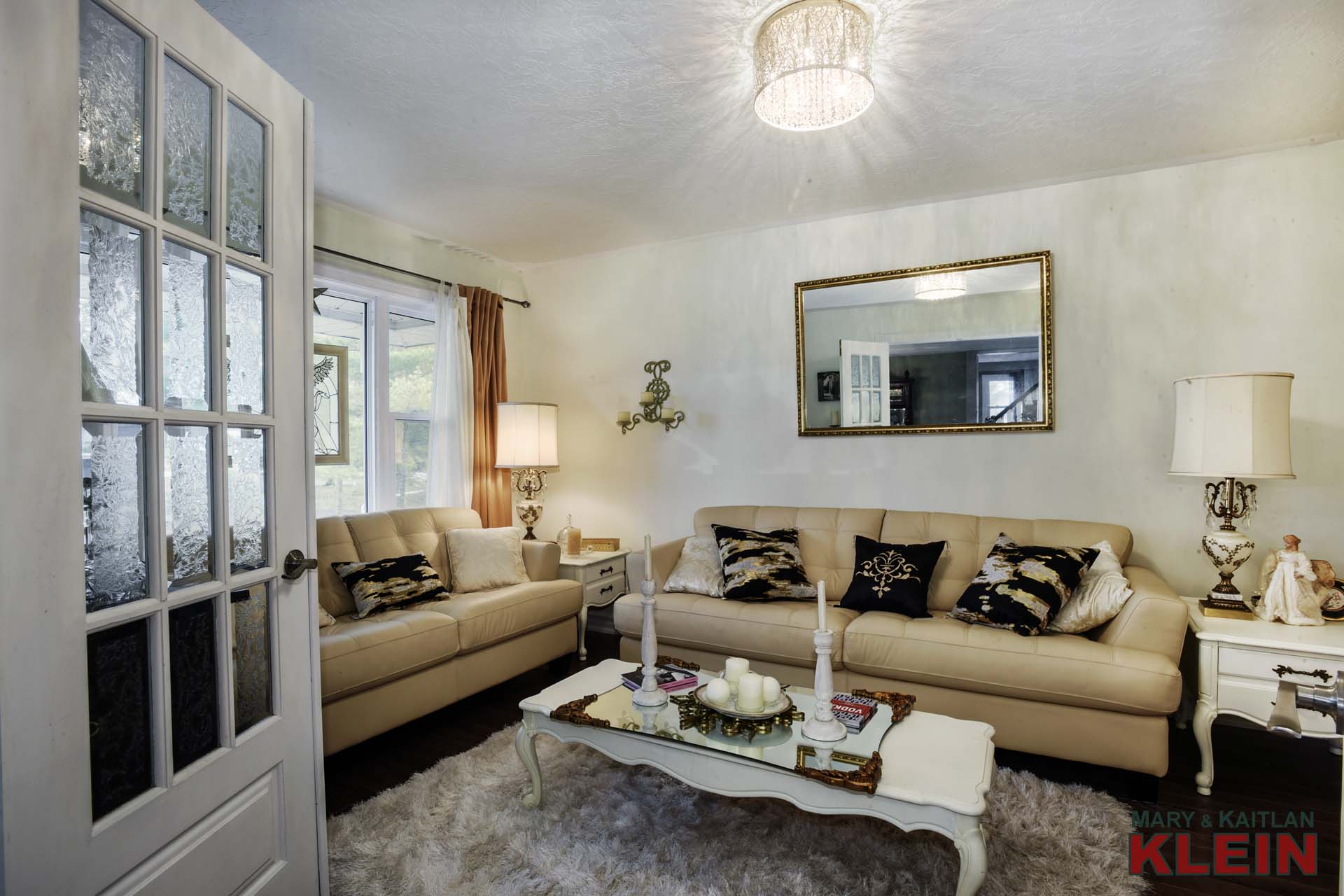
French doors lead to the formal Living Room with hardwood flooring, and a convenient murphy bed for overnight visitors.
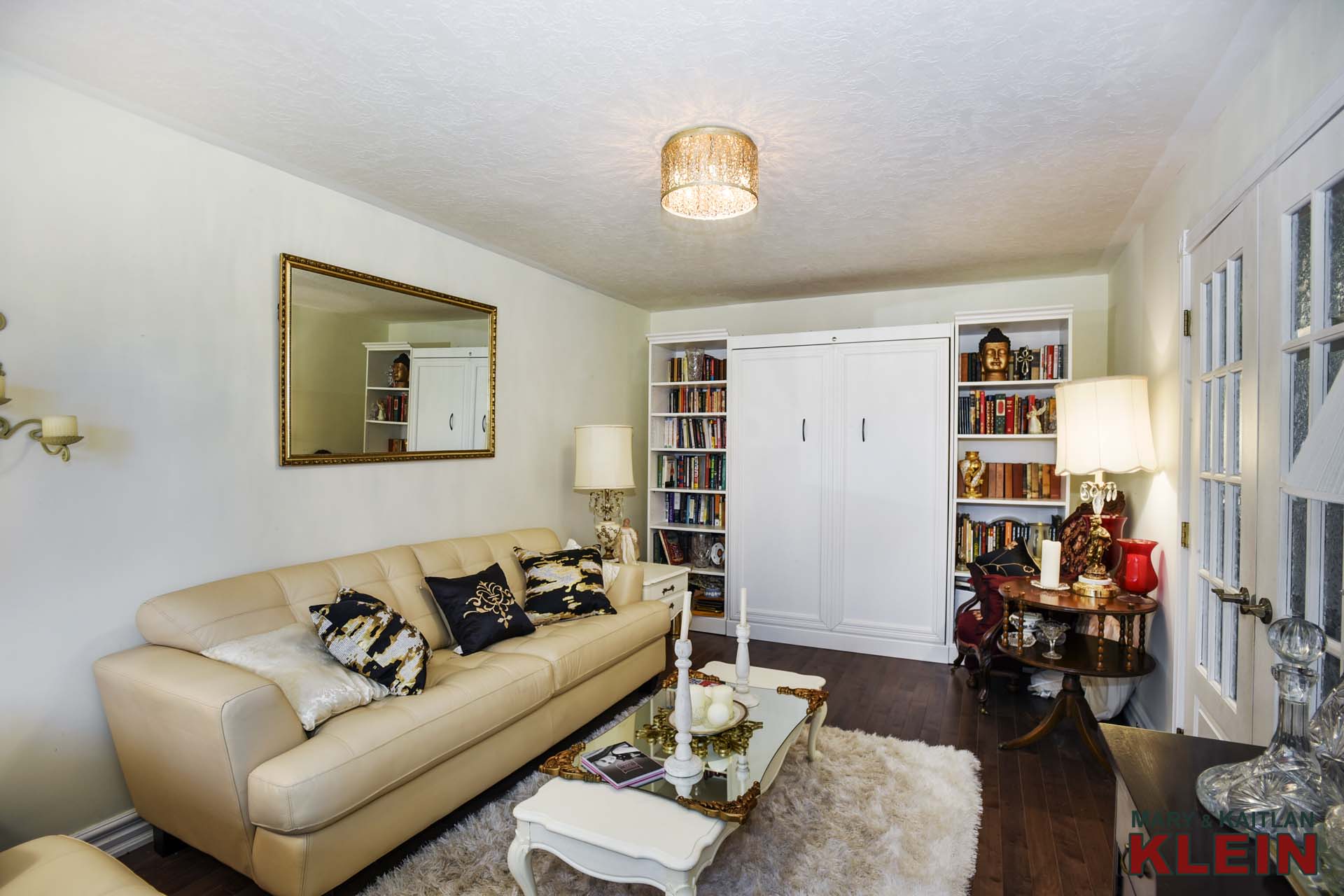
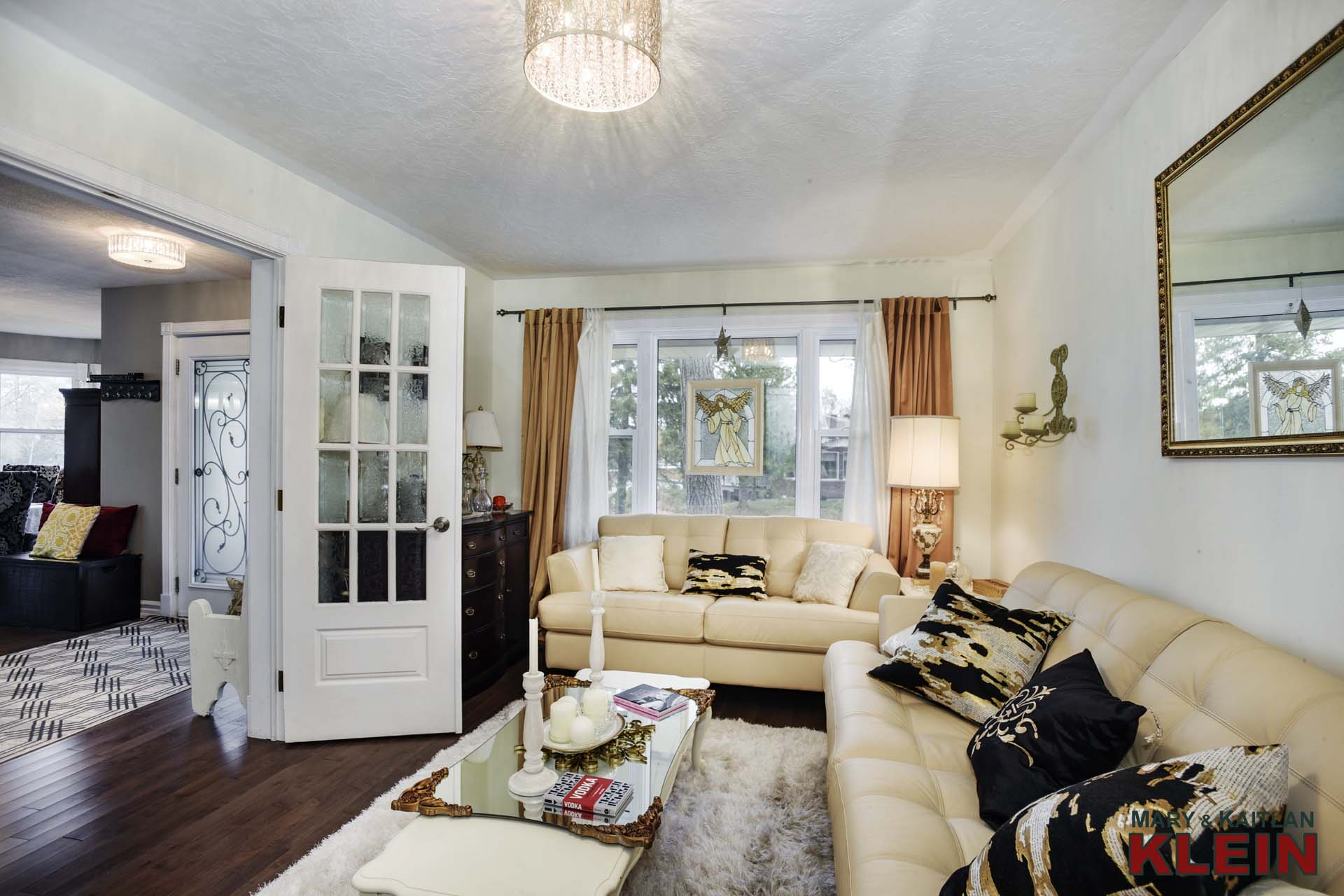
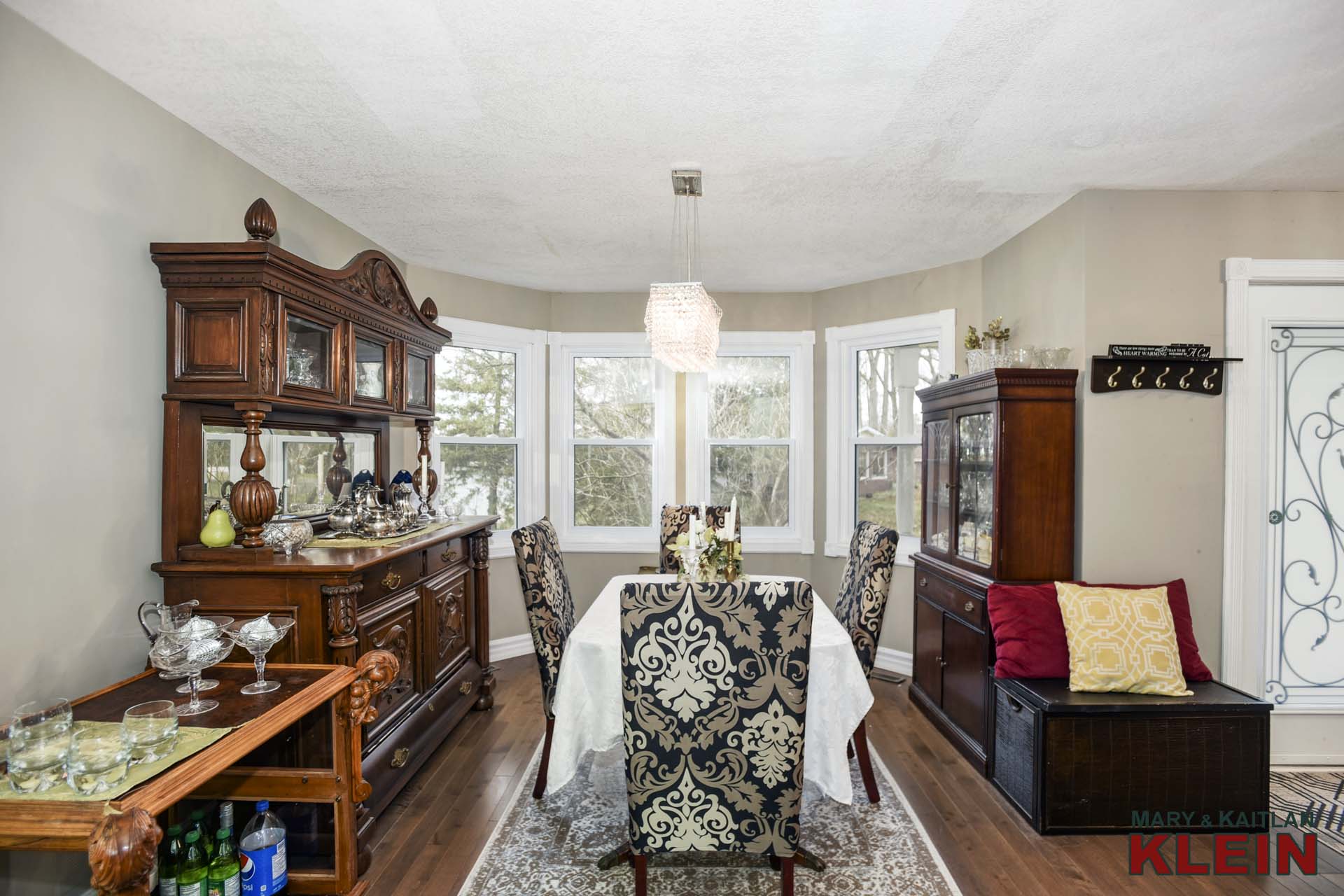
Curved walls accentuate the views out the four double-hung windows in the Dining Room, which is open concept with the Kitchen and breakfast area.
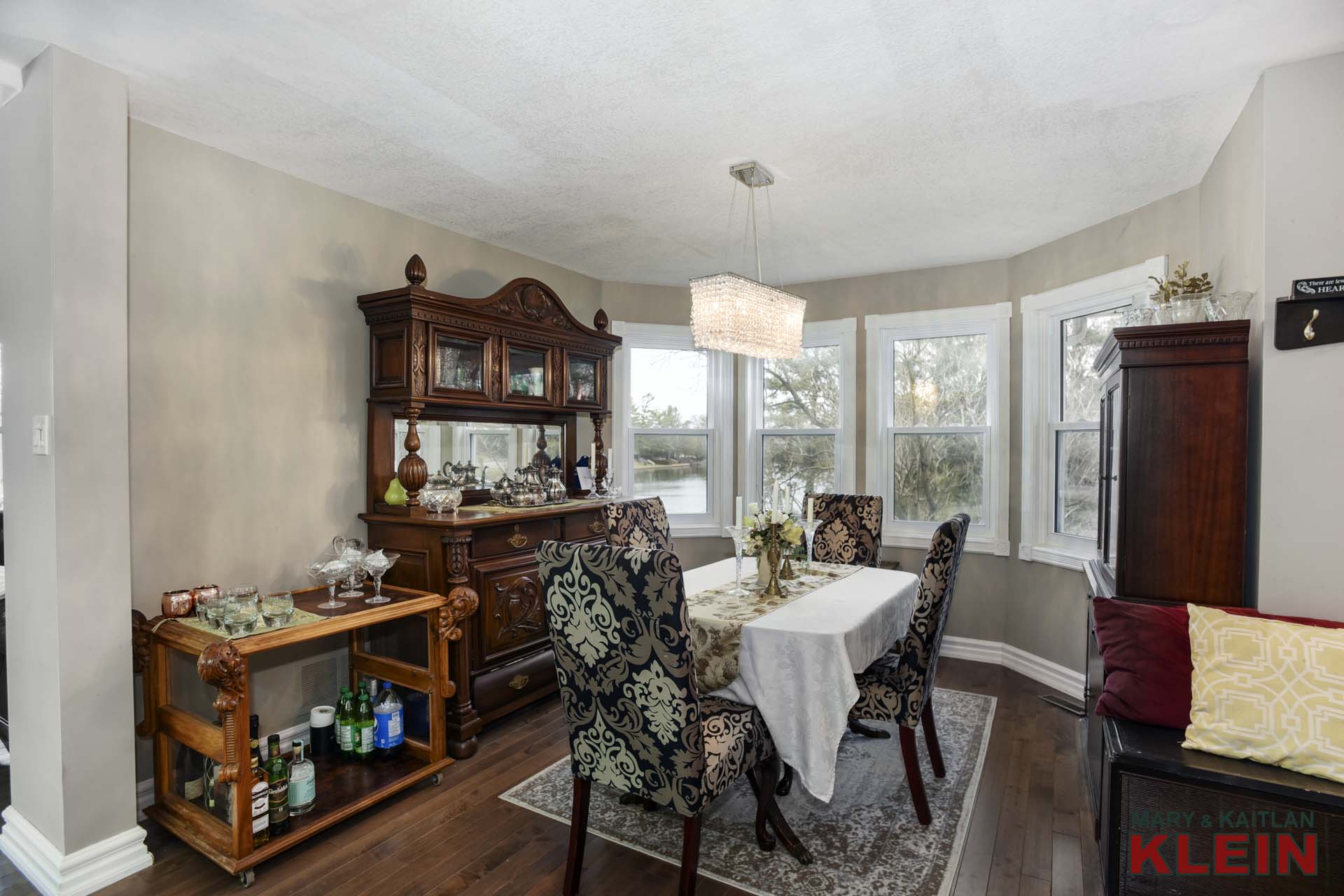
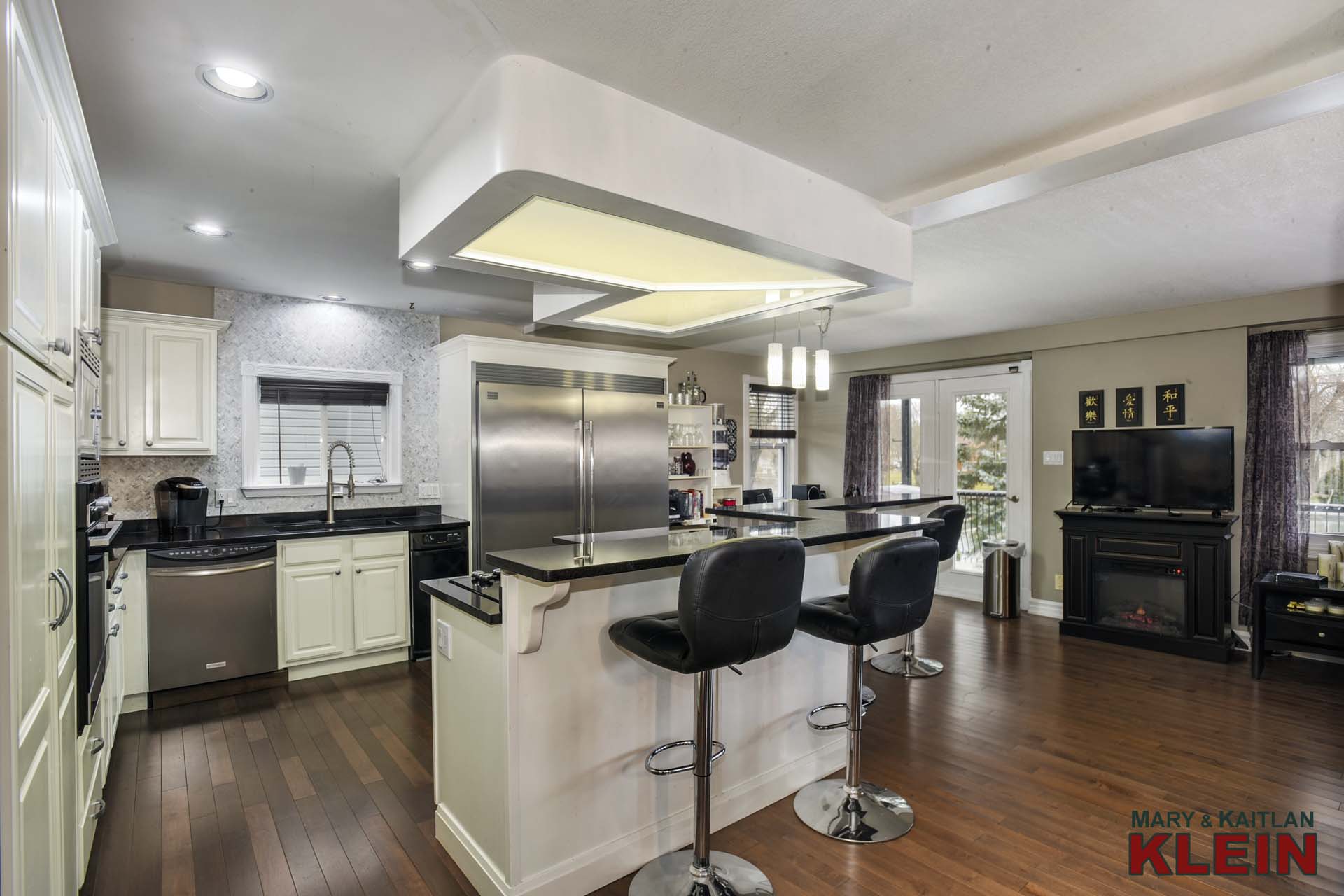
The “entertainer’s delight” Kitchen features granite countertops, stainless steel appliances, garburator, stovetop, stone backsplash, lots of workspace and storage, a large breakfast bar and a garden door walkout to a large 10 x 19 ft. balcony with views, a gas BBQ hook-up and spiral staircase to the pool area.
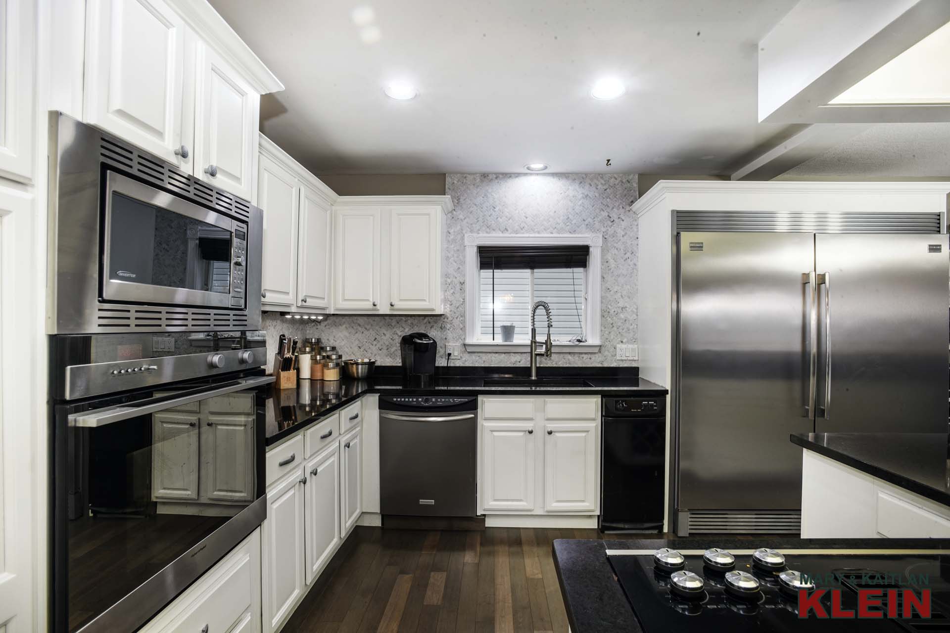
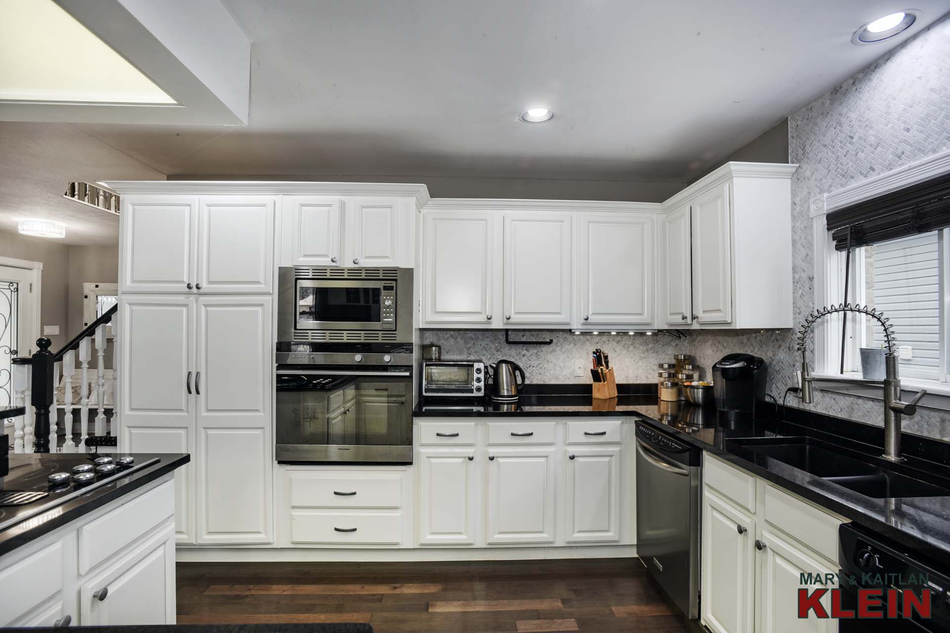
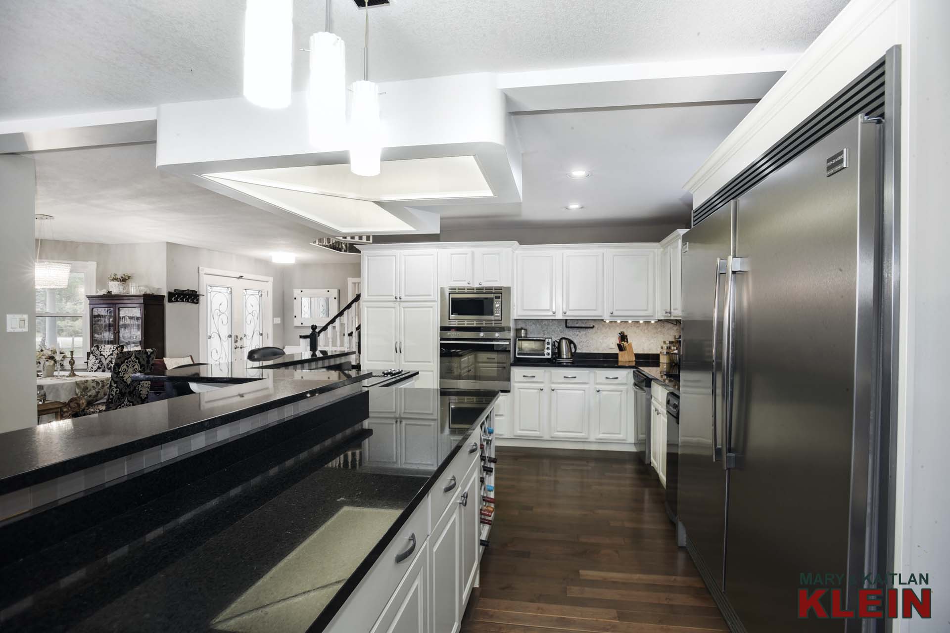
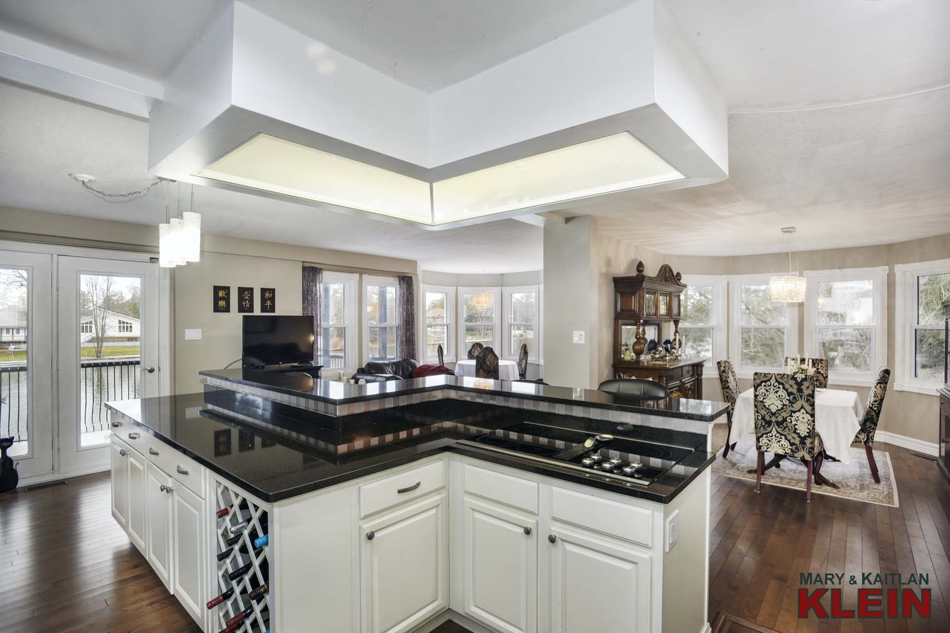
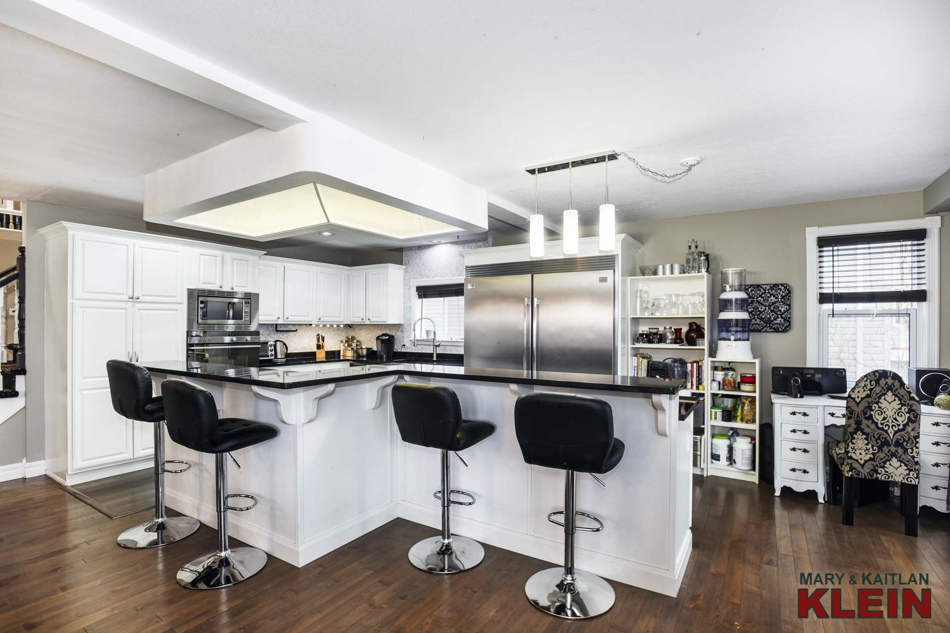
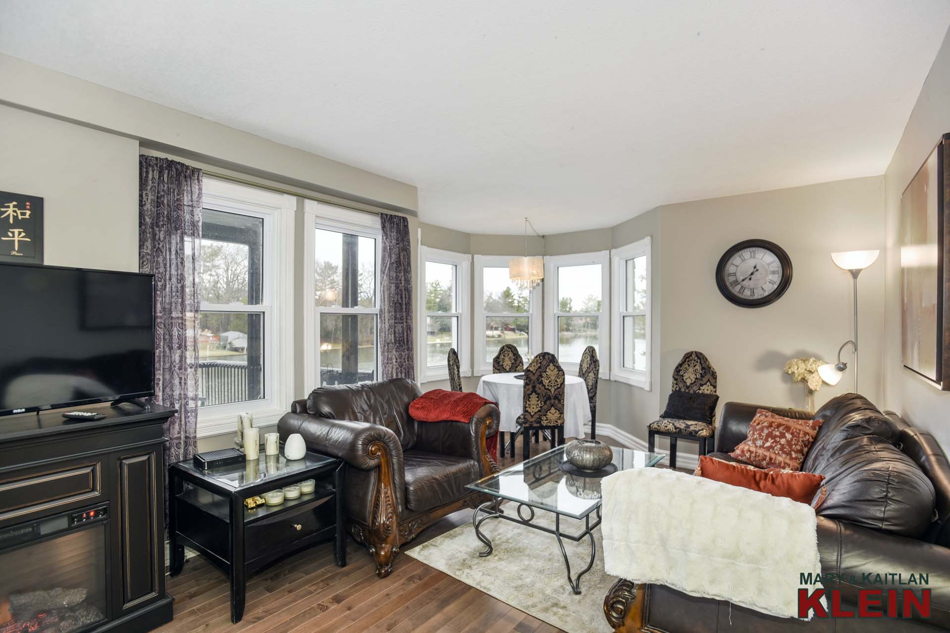
The Breakfast area is used as a Sitting Room and has an intimate dining area overlooking the river.
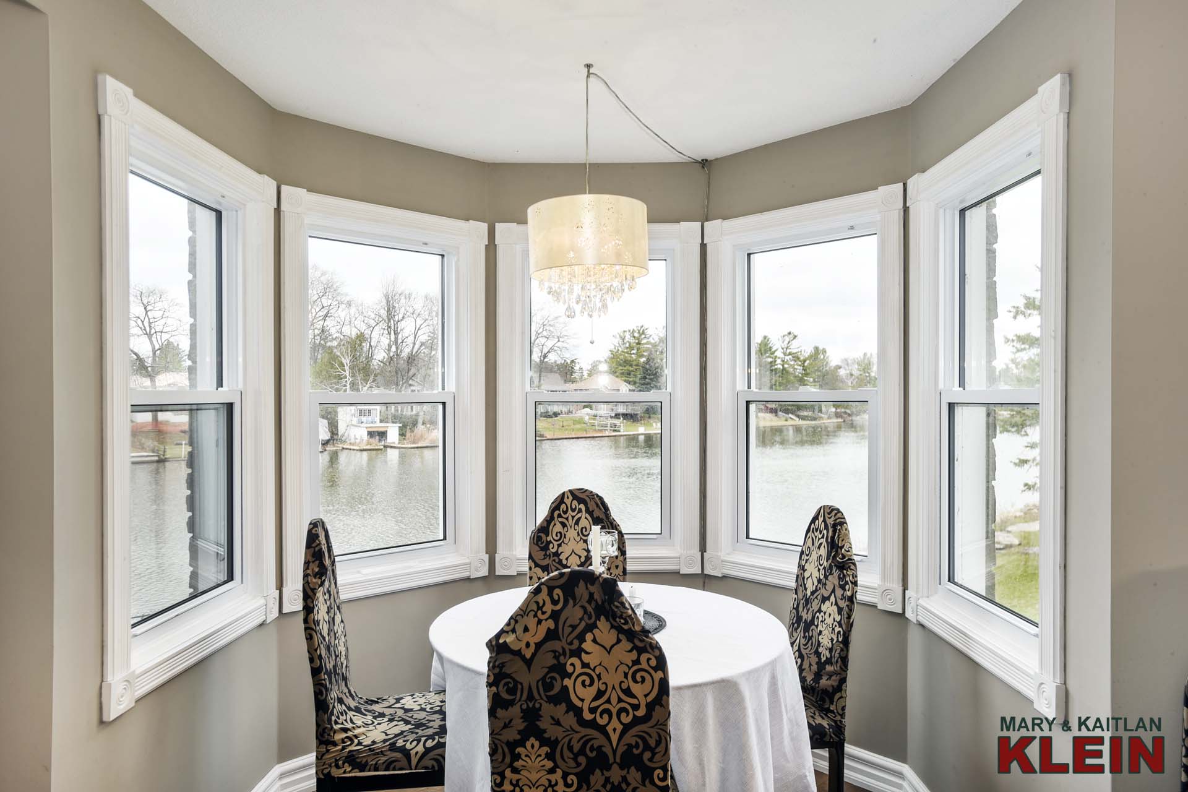
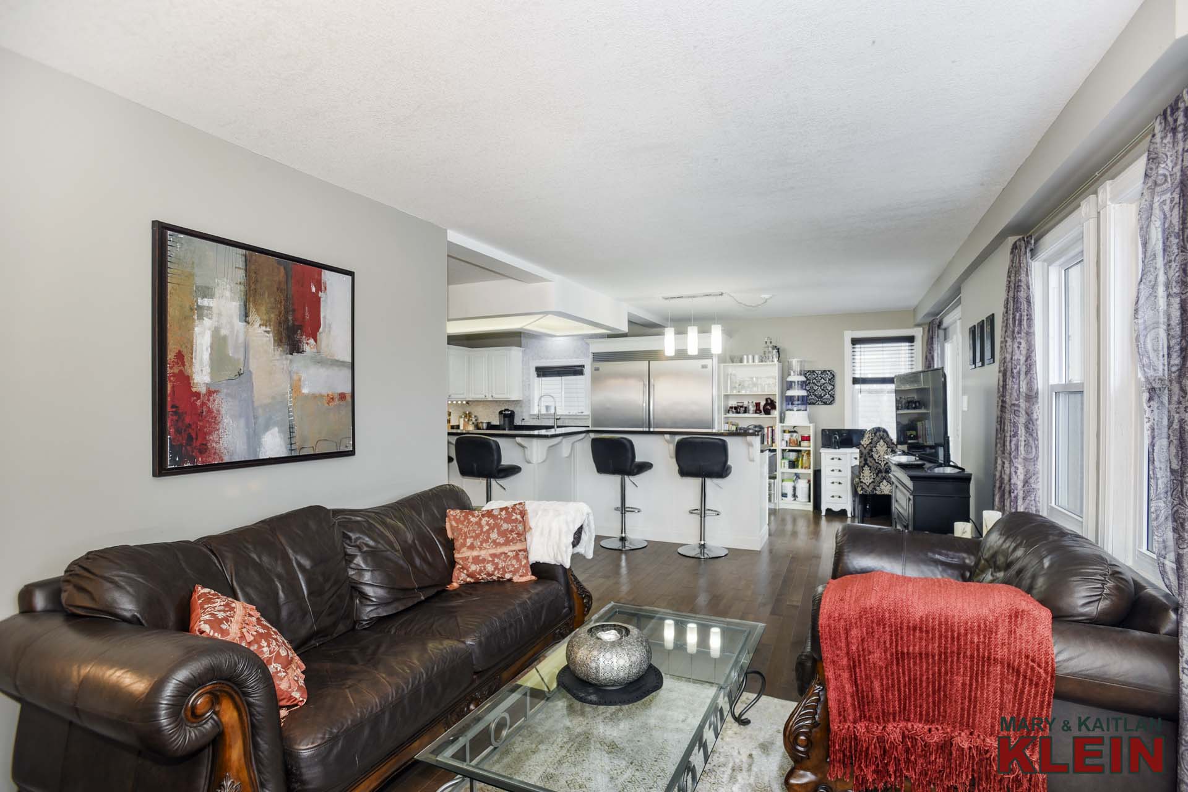
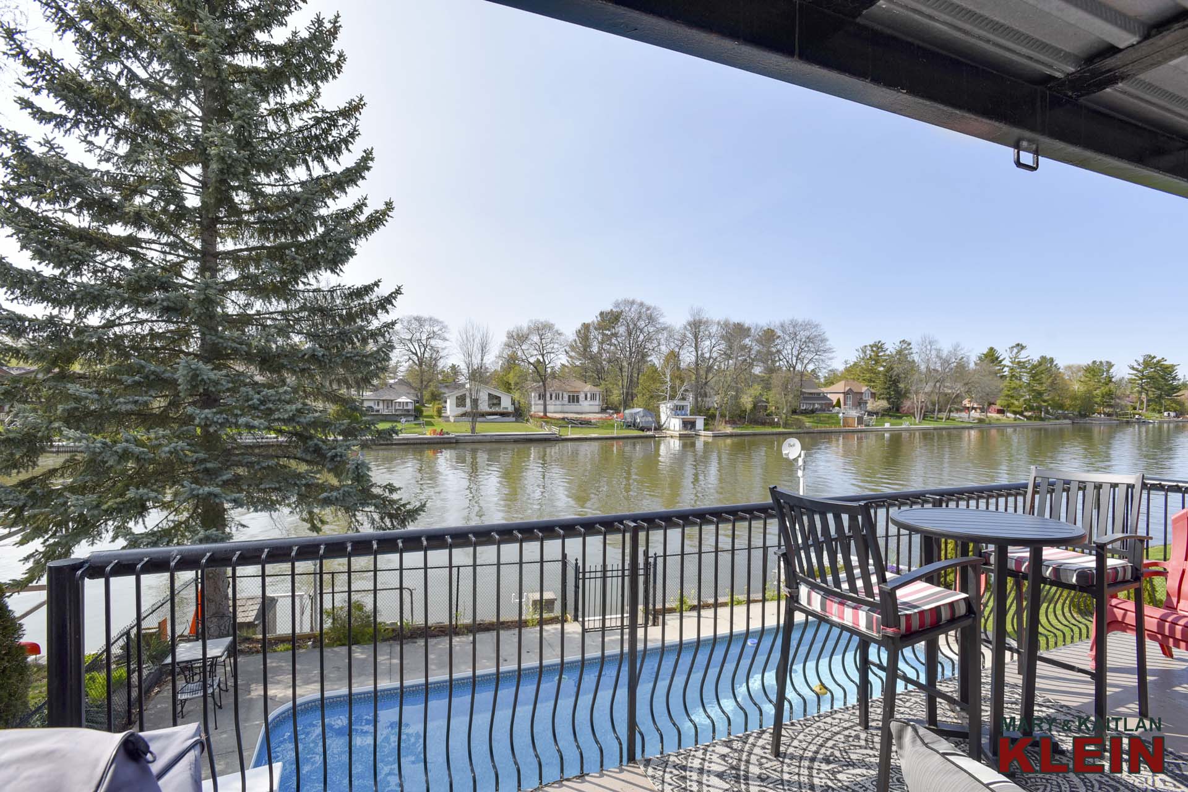
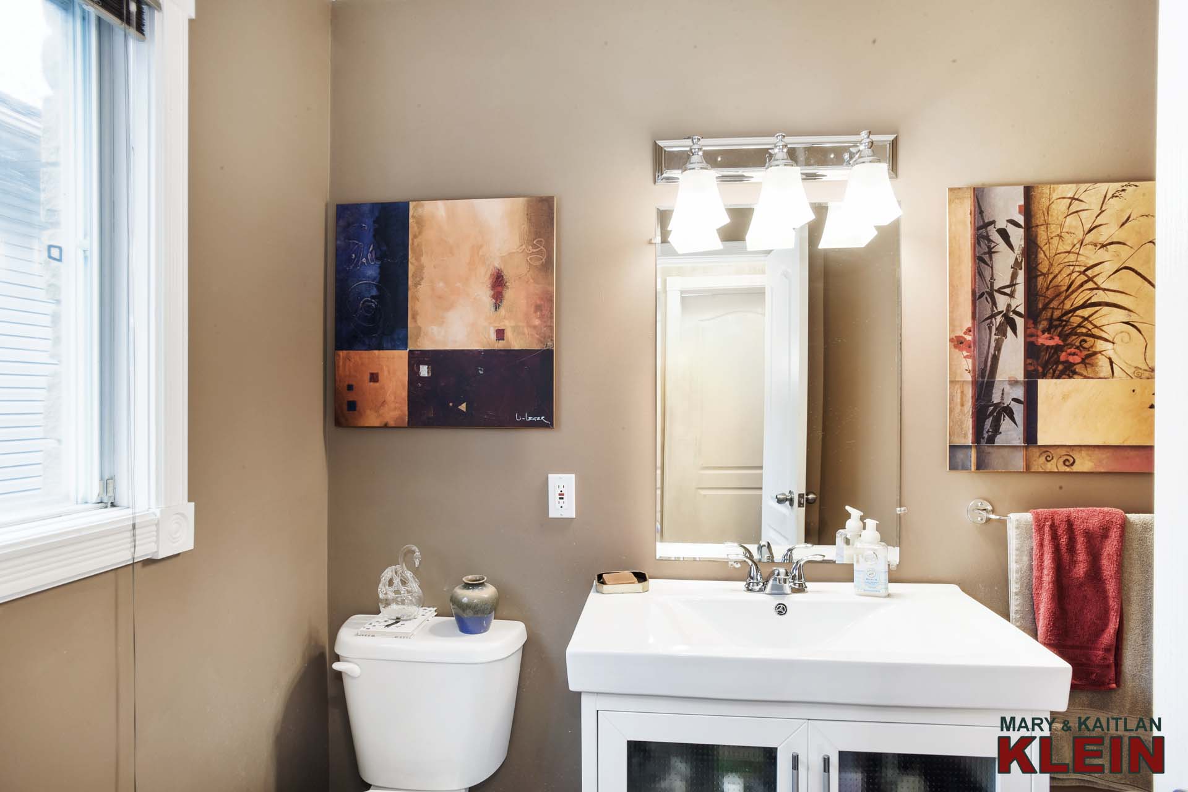
There is a main floor Laundry Room with ceramic flooring, sink, storage cabinetry and garage access. A two-piece Powder Room completes this level.
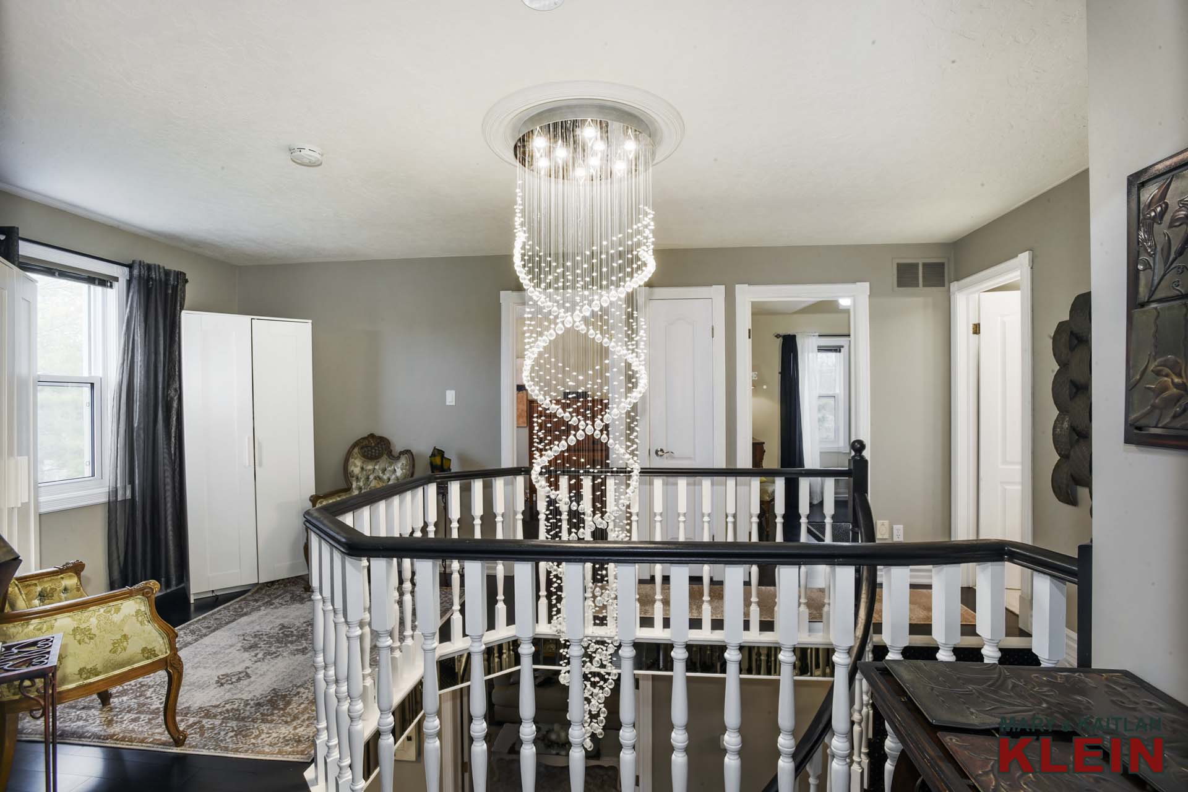
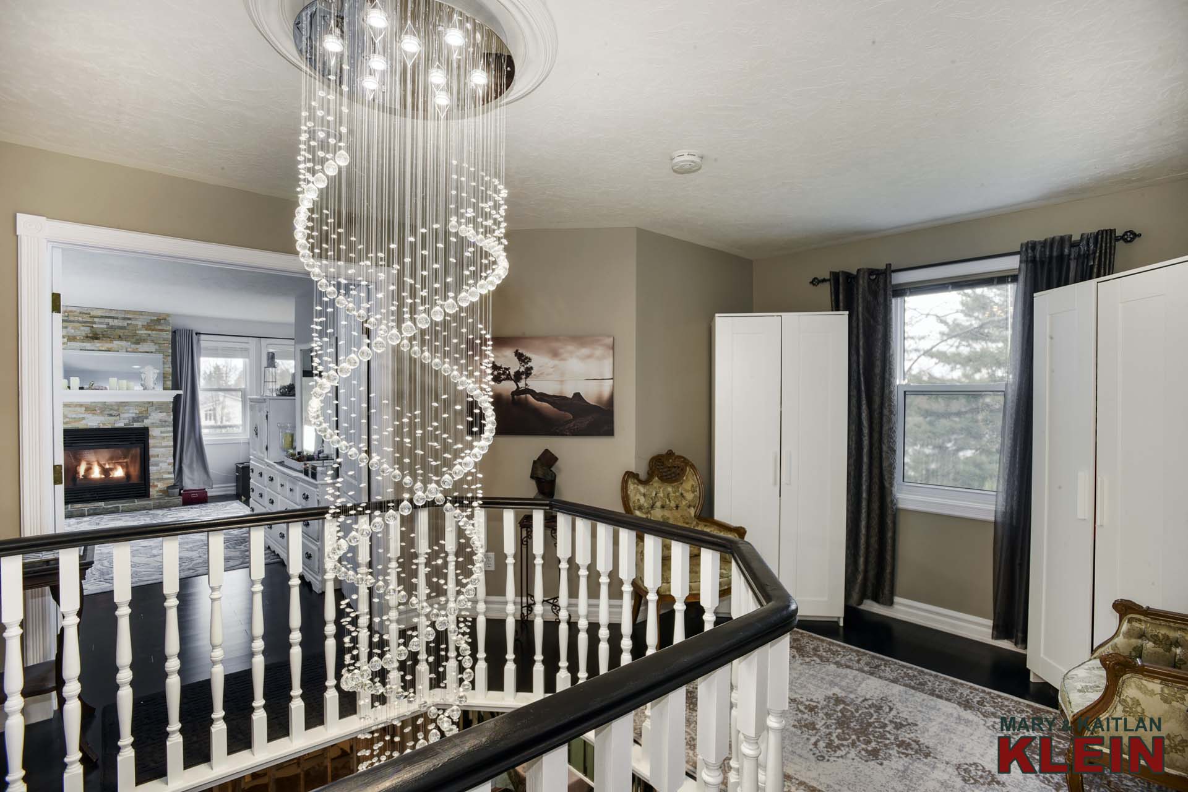
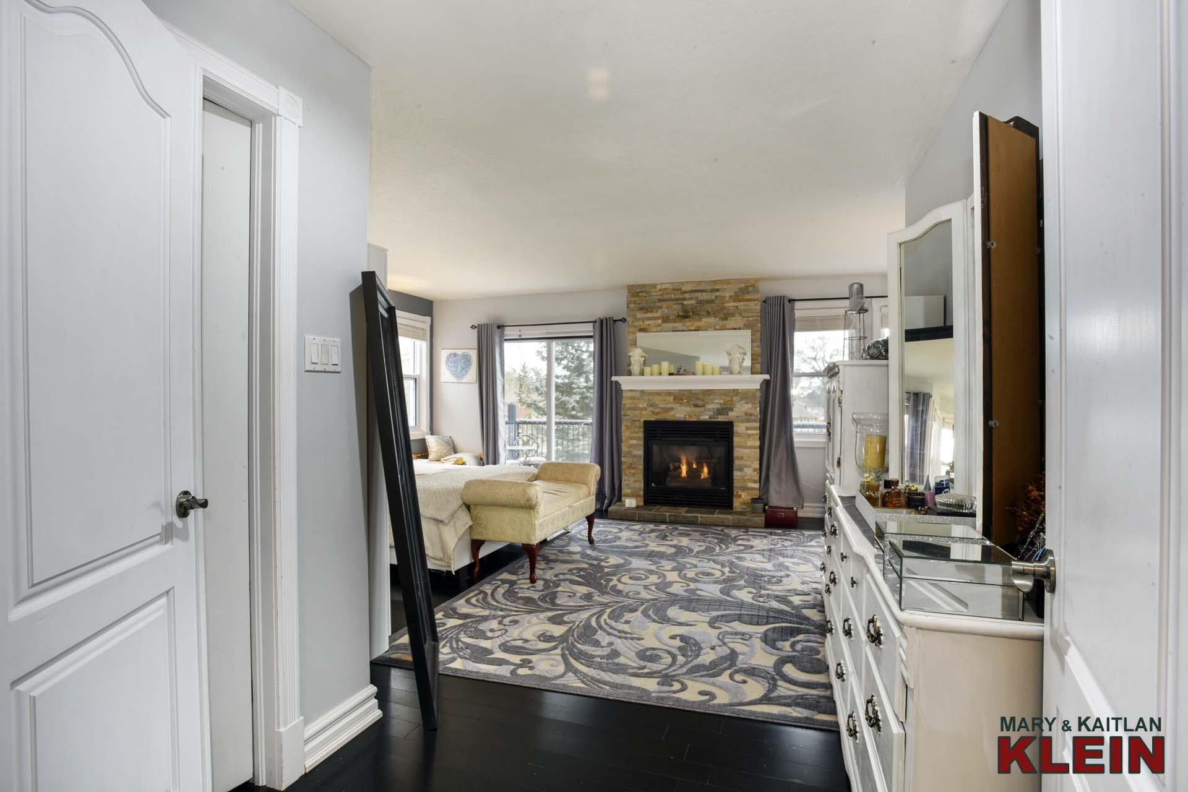
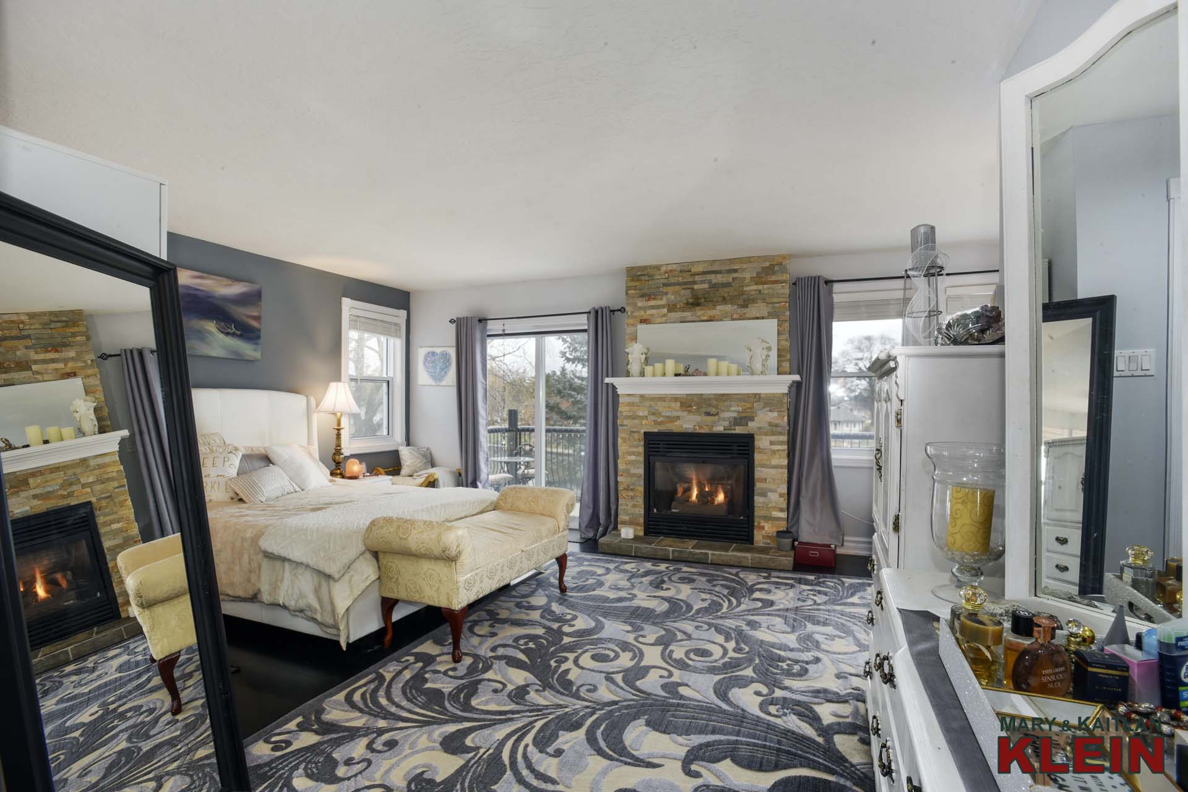
Double doors lead to the Master Bedroom which has hardwood flooring, a walk-in closet, a 5-piece ensuite and a sitting area overlooking the river. A sliding-door walkout leads to a private 6 x 19 ft. balcony to take in the sunsets.
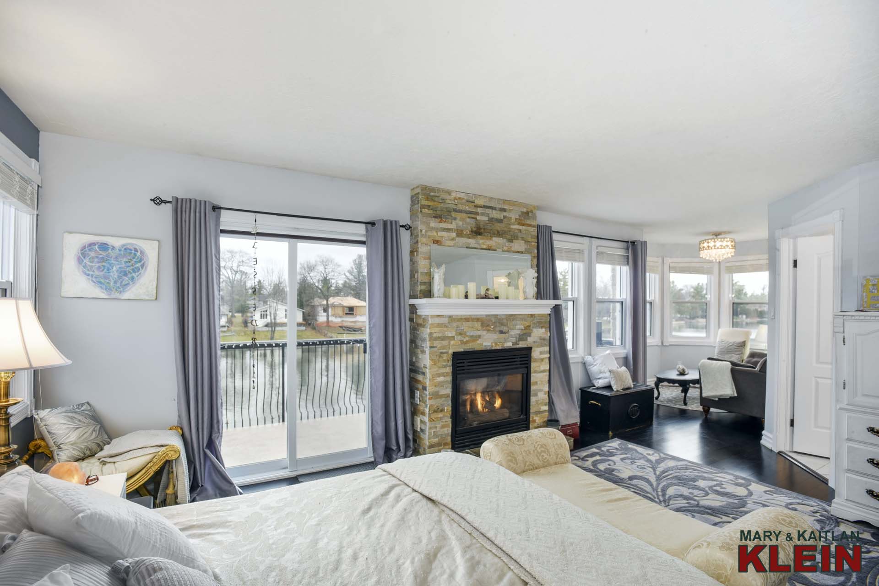
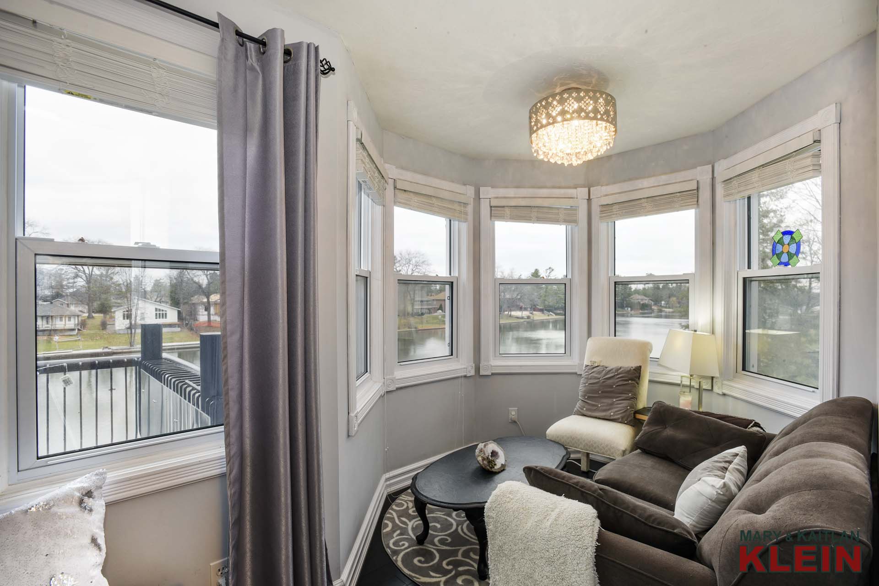
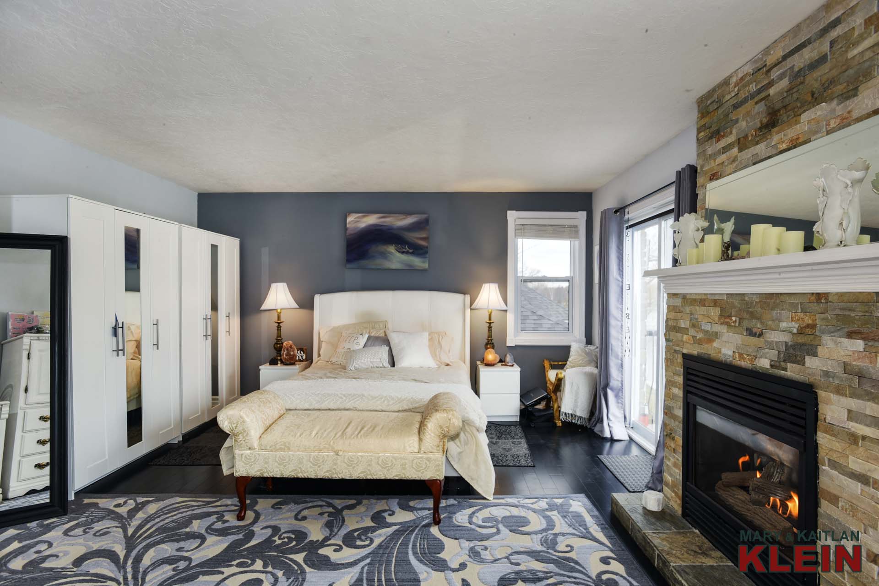
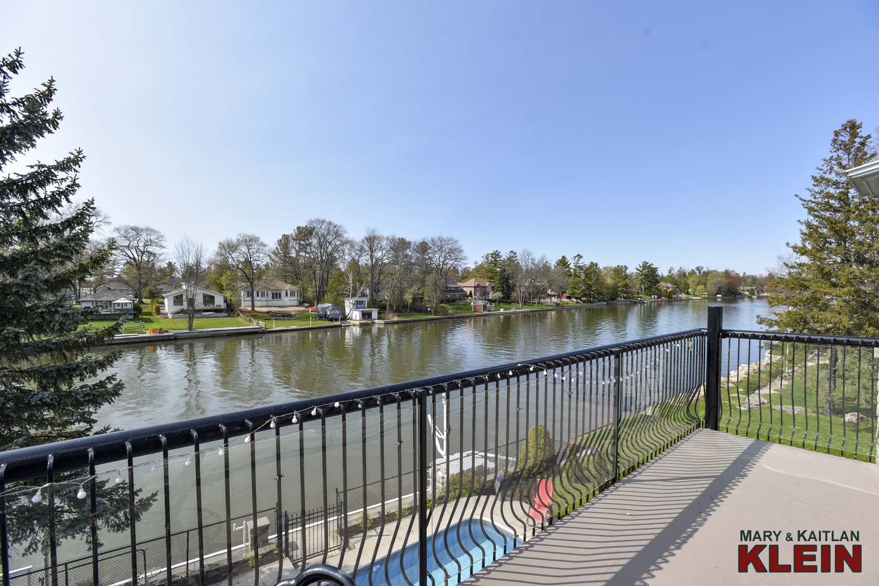
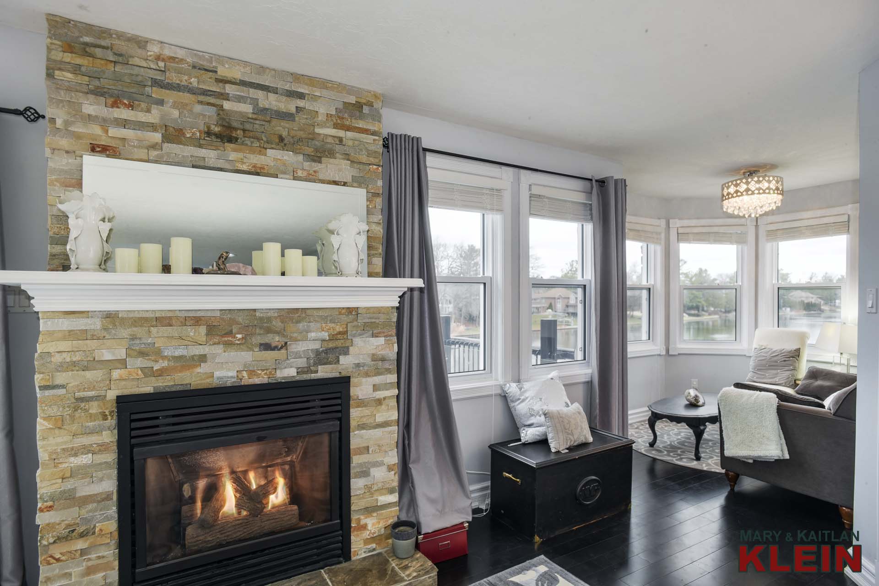
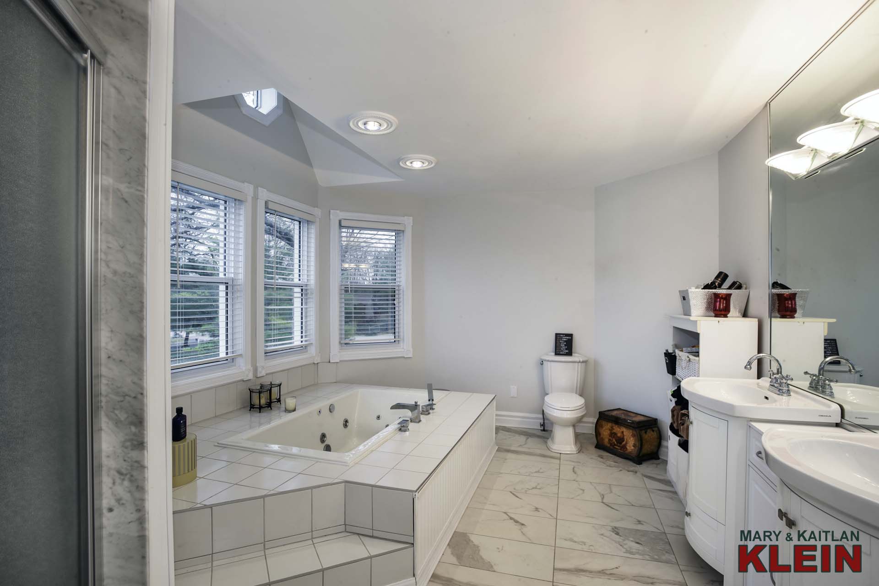
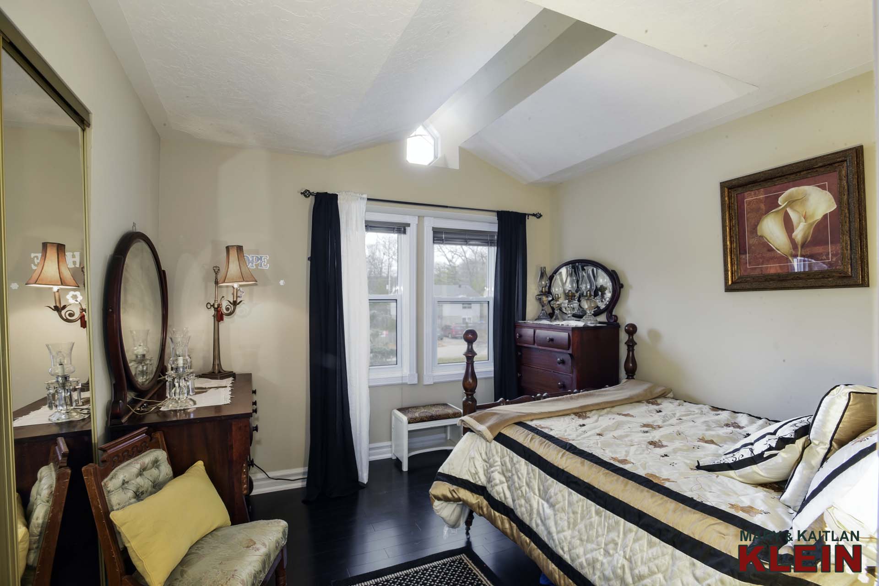
Bedrooms #2 and #3 have hardwood flooring and mirrored double closets. A 3-piece bathroom with Jacuzzi tub accommodates these bedrooms. There is a linen closet.
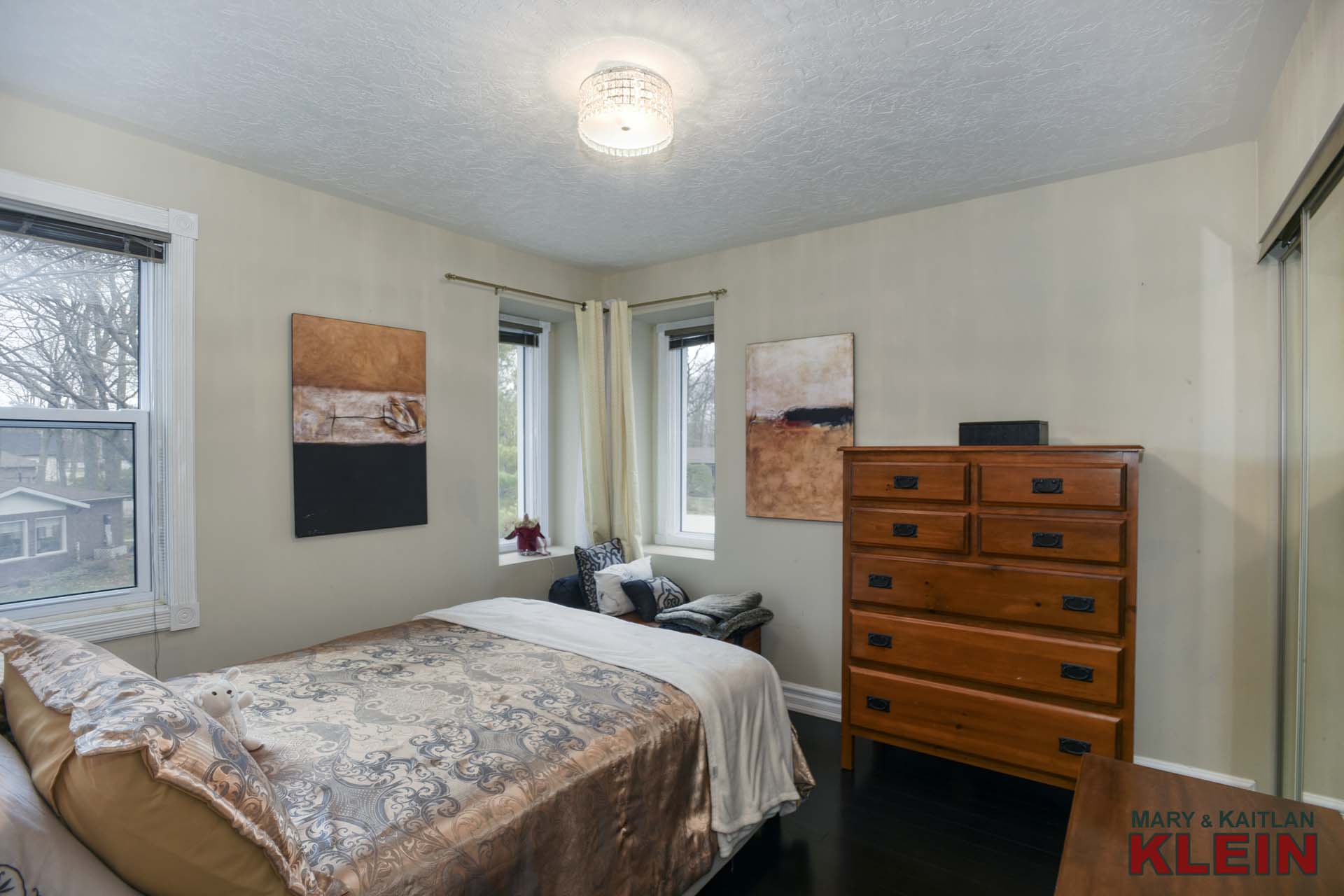
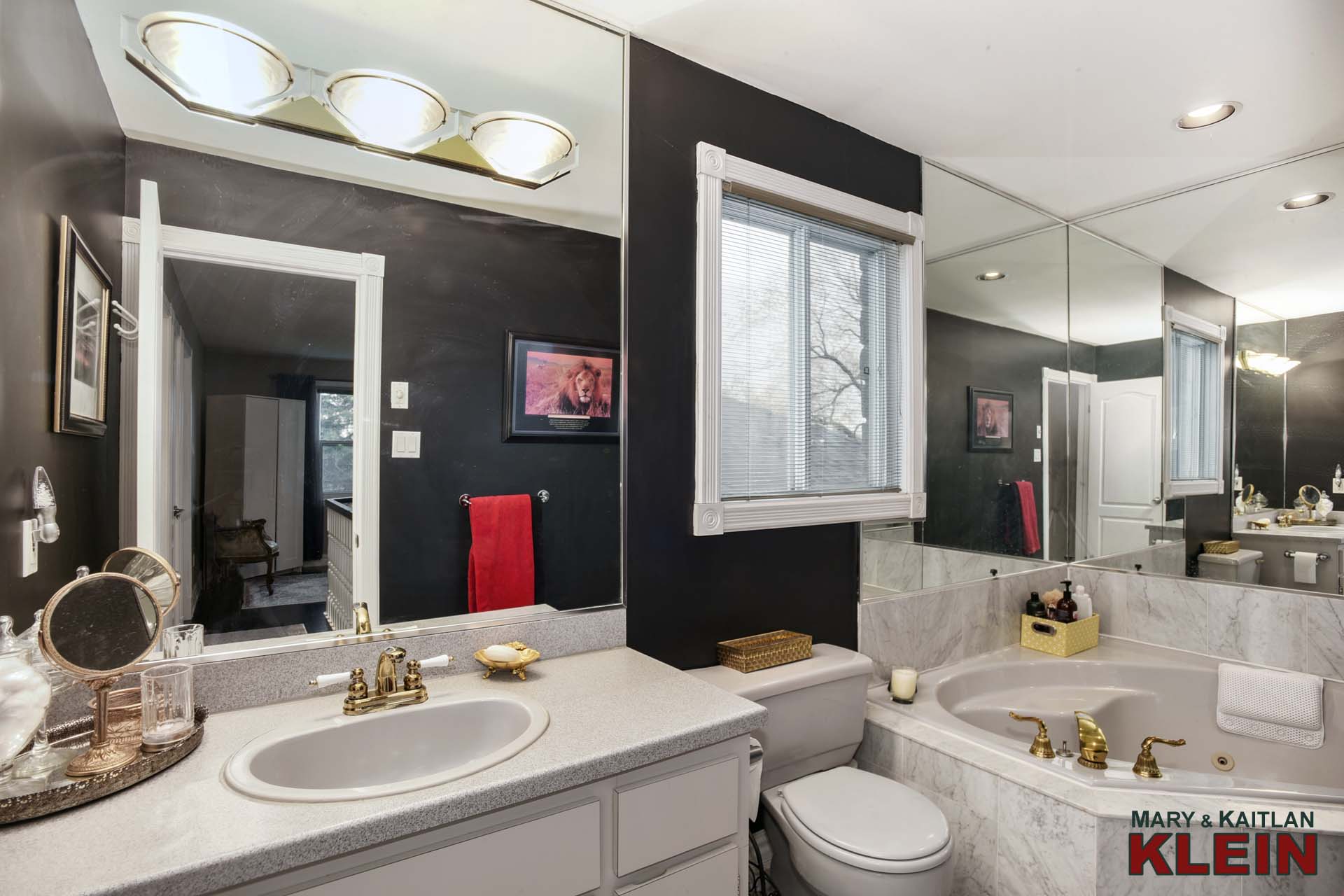
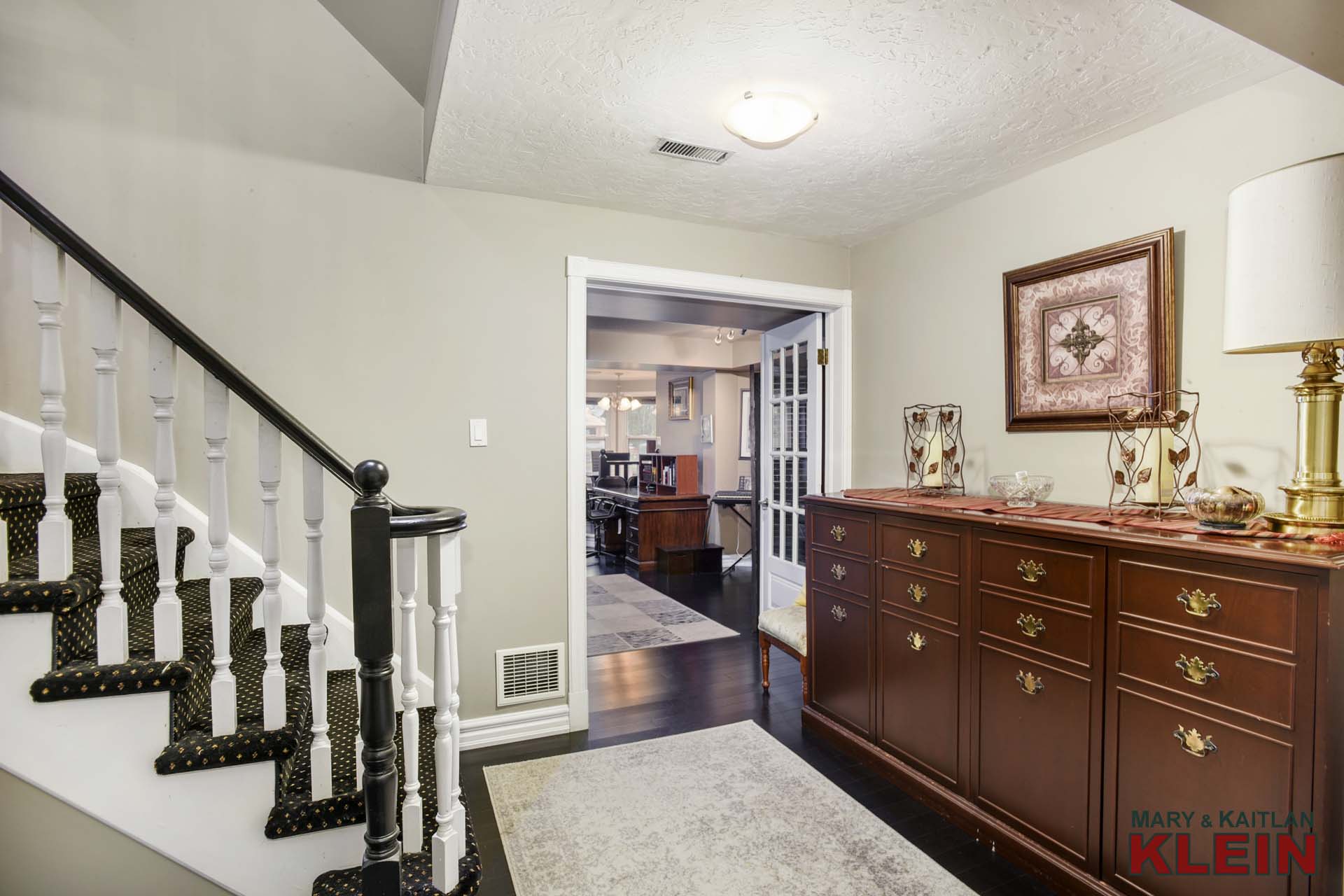
The finished basement has an exercise room There is a nearby 3-piece bathroom with shower.
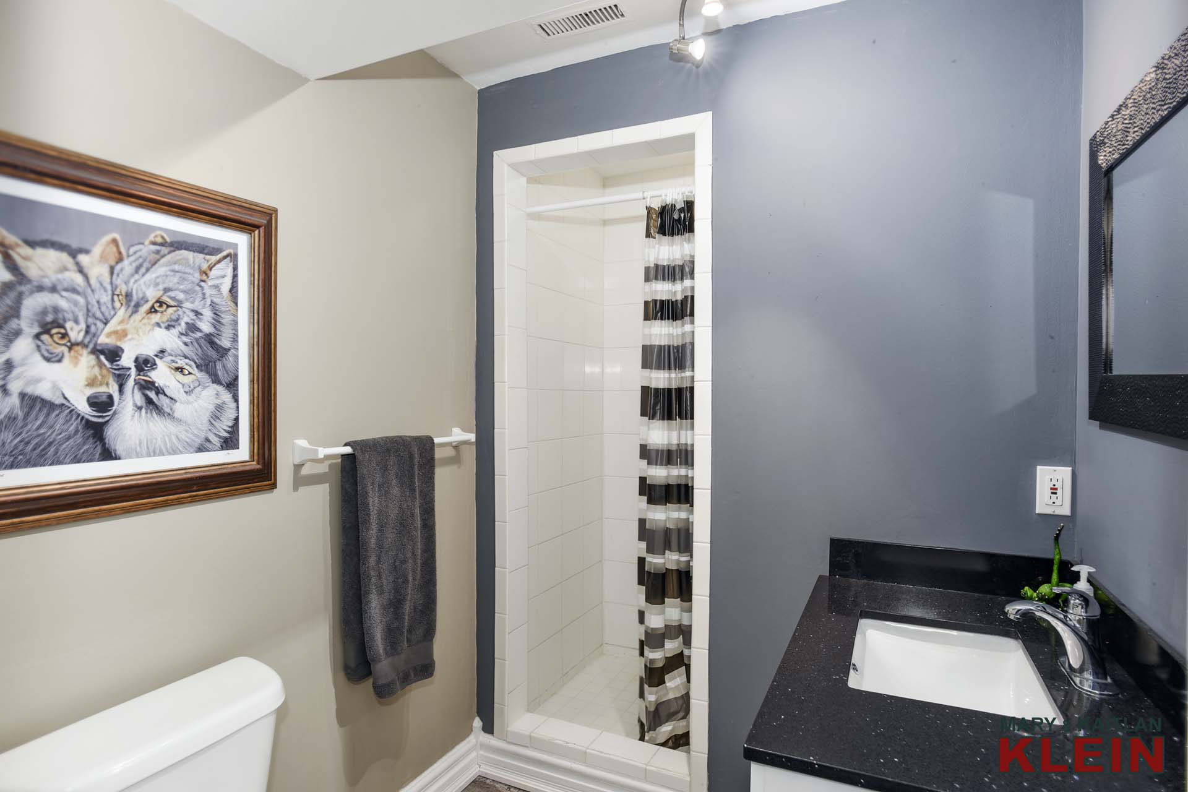
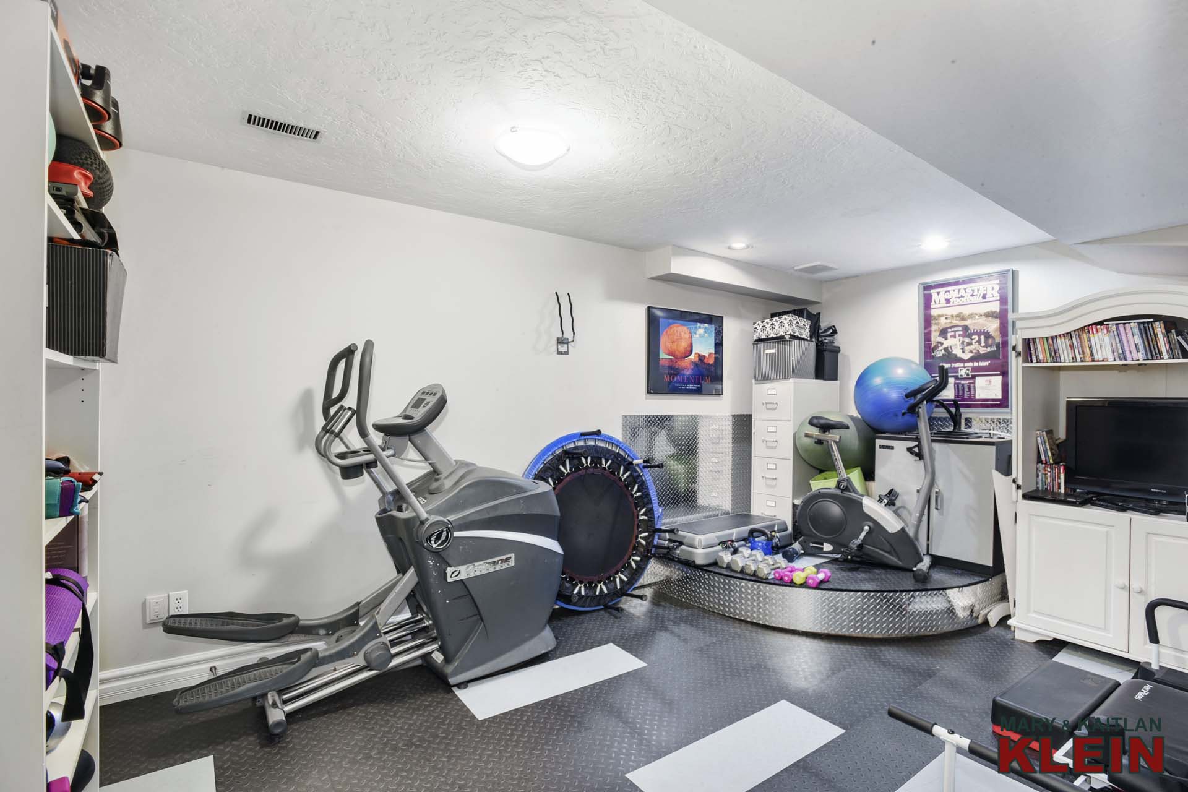
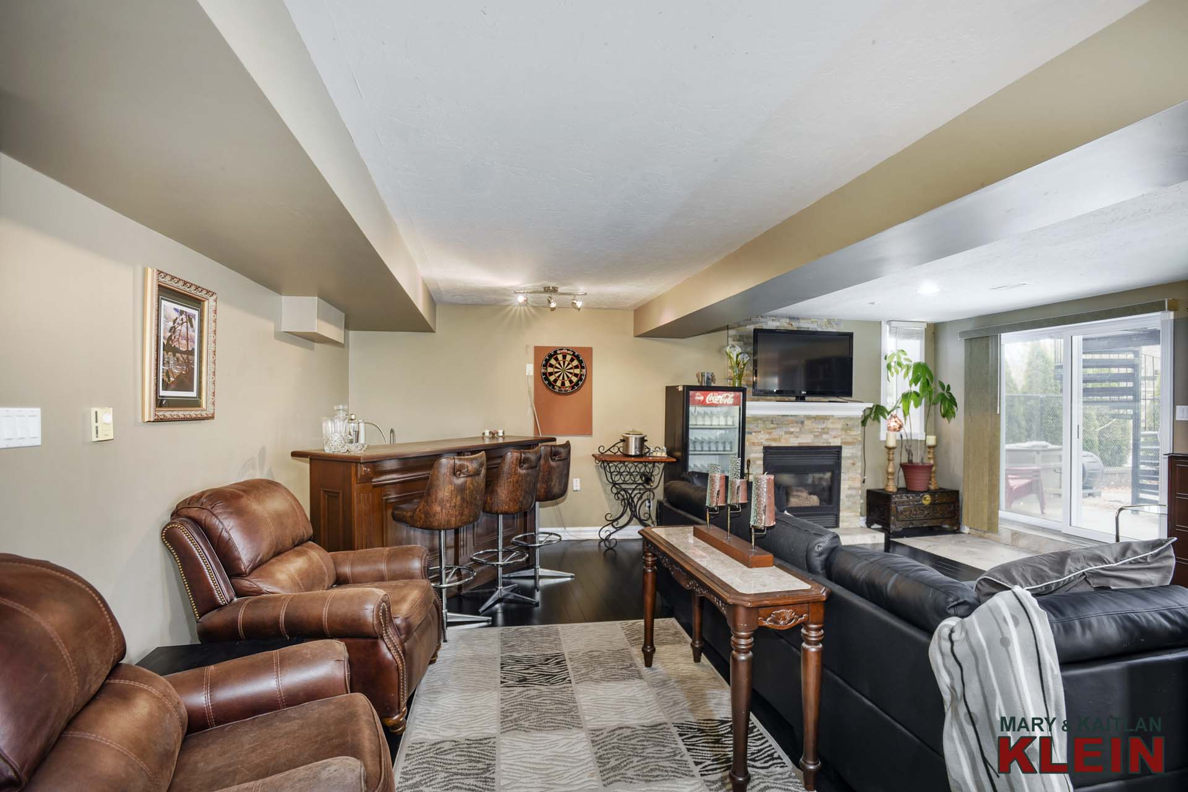
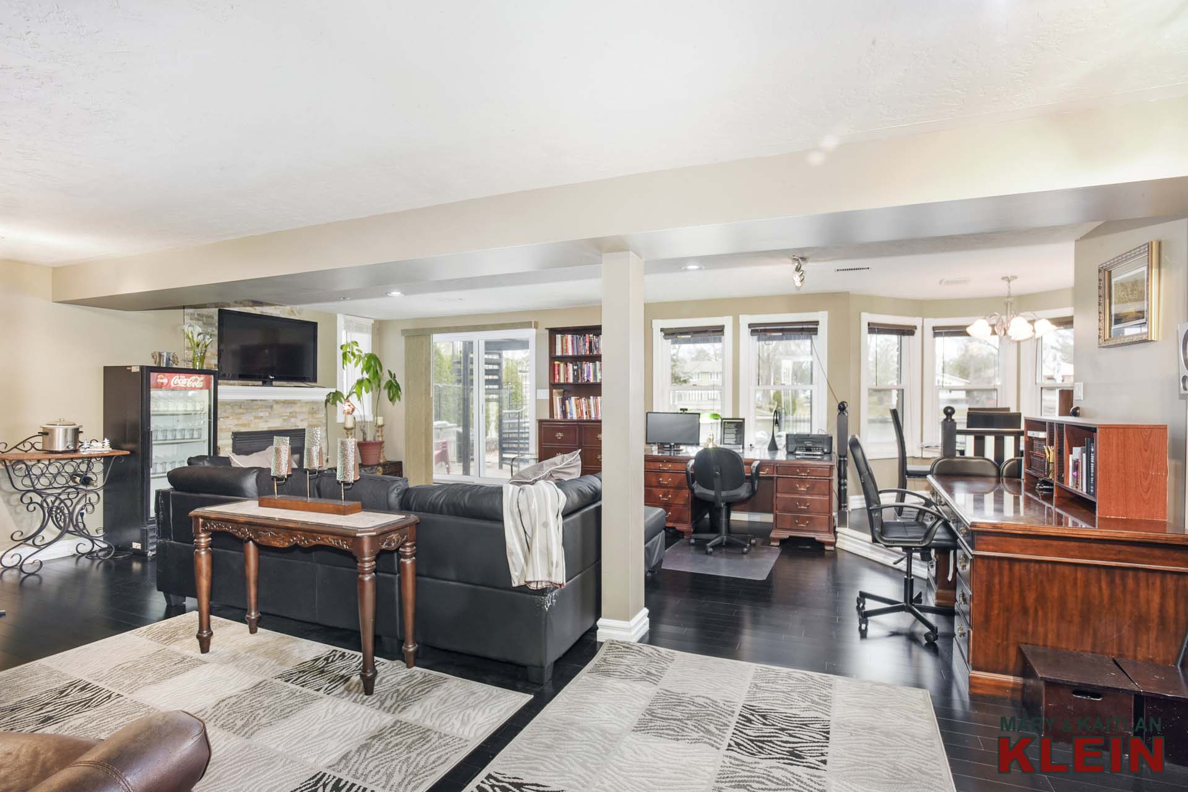
French doors lead into the large Rec Room, which currently doubles a home office and has maple hardwood flooring, a wet bar, a stone floor-to-ceiling gas fireplace, and enjoys views of the river and pool. There is a newer sliding door (2018) walkout to the pool and river access.
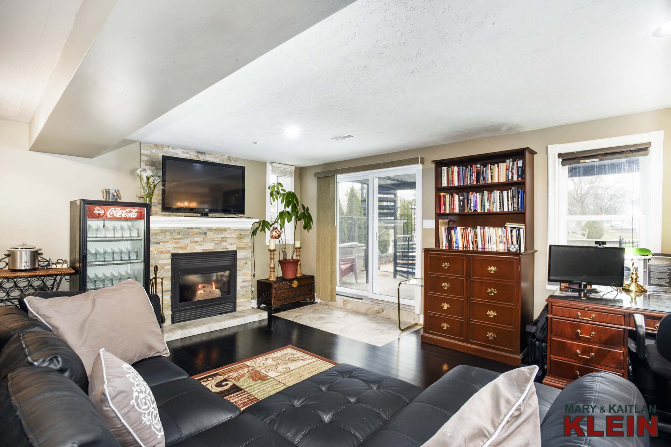
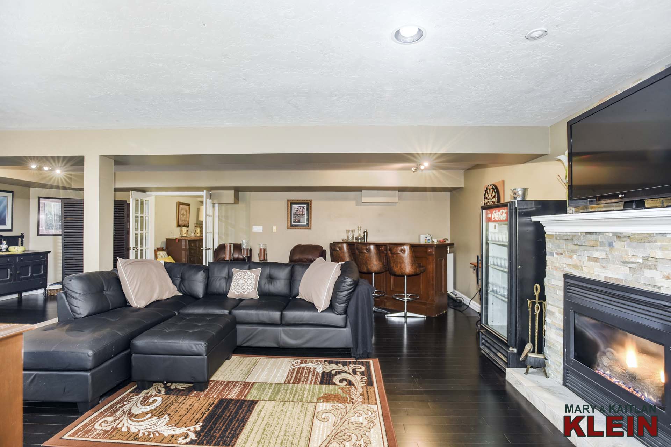
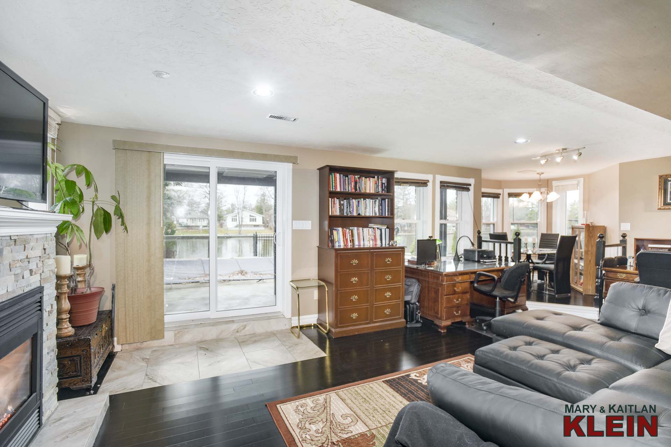
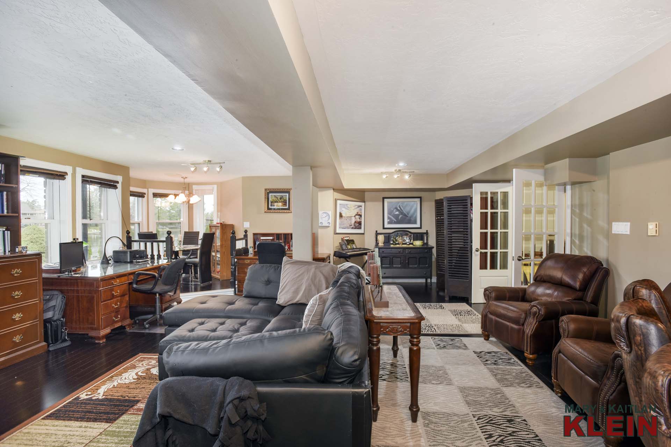
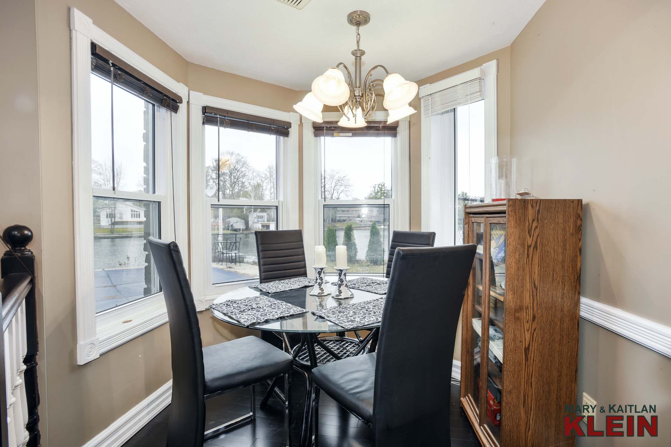
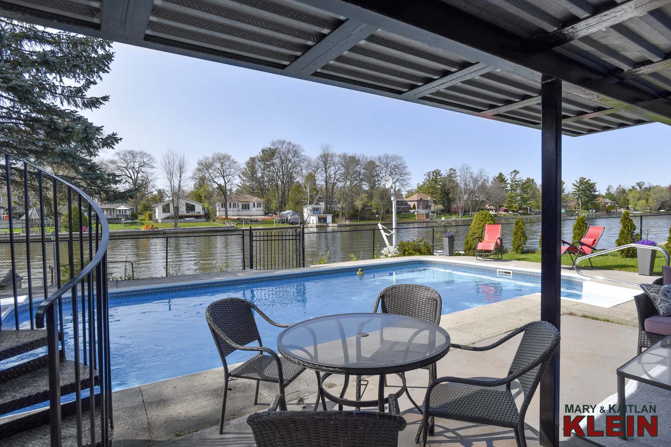
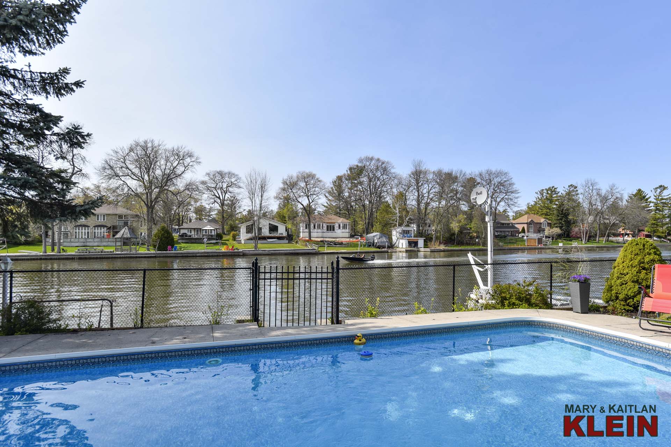
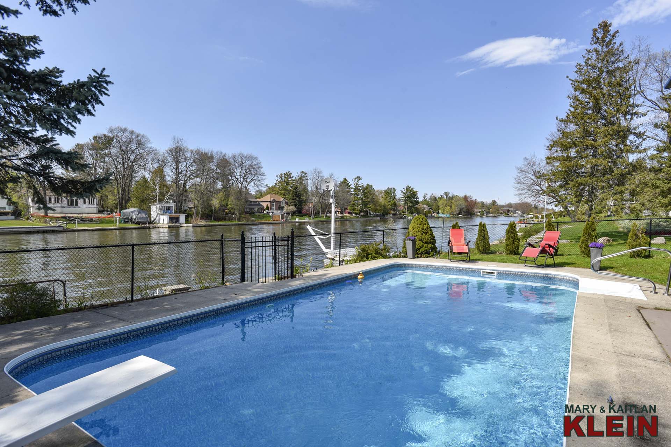
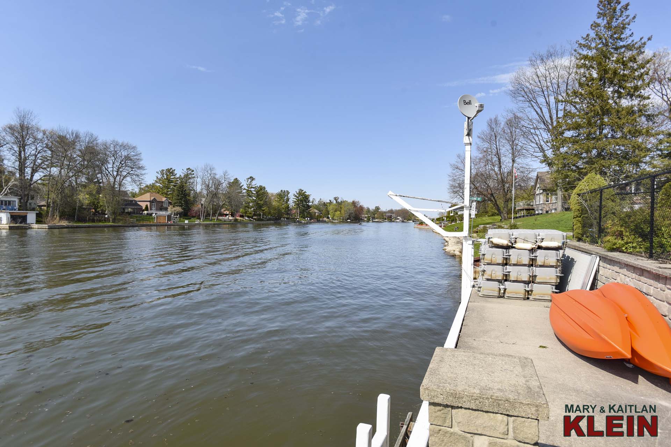
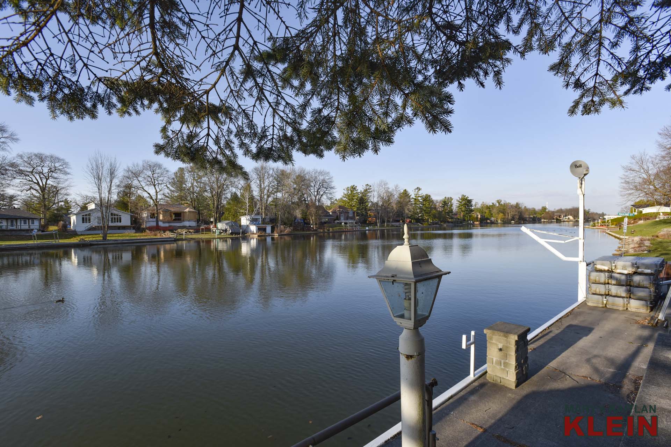
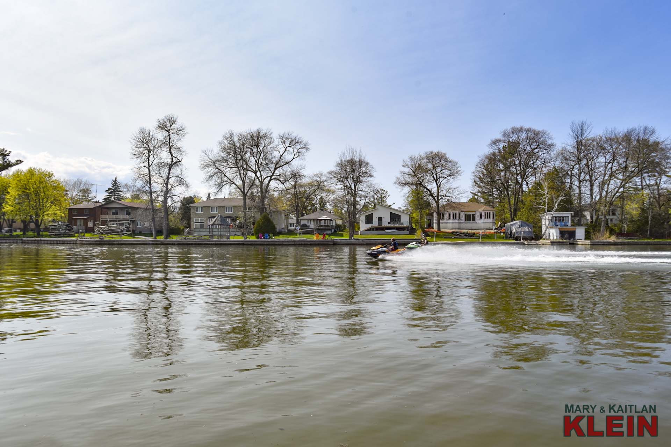
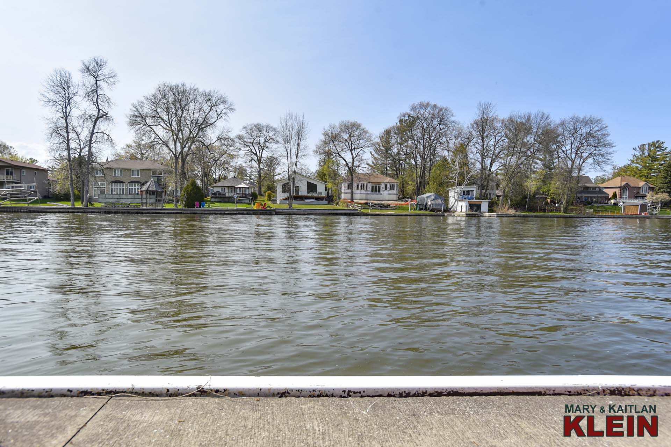
Mechanicals: This home has a stone exterior, sprinkler system in the garden beds (front and back), roof shingles (within the last five years), all electric light fixtures have been replaced. Central air (2018). The in-ground chlorine pool (2013) has a gas heater, pump (2018) and safety cover and was professionally closed in the fall 2020. The balconies are comprised of steel and concrete. There is municipal water and sewers.
Included in the purchase price: all electric light fixtures, all window coverings, Frigidaire fridge, stovetop, wall oven, built-in microwave, garburator, 1 garage door opener and remote, central vac and attachments, floating dock, pool equipment and accessories (heater, pump, cleaner, safety cover), 4 garden sheds, murphy bed in living room. Hot water tank is a rental. Please exclude: Breakfast area electric light fixture, hardwired Generac and coke fridge.
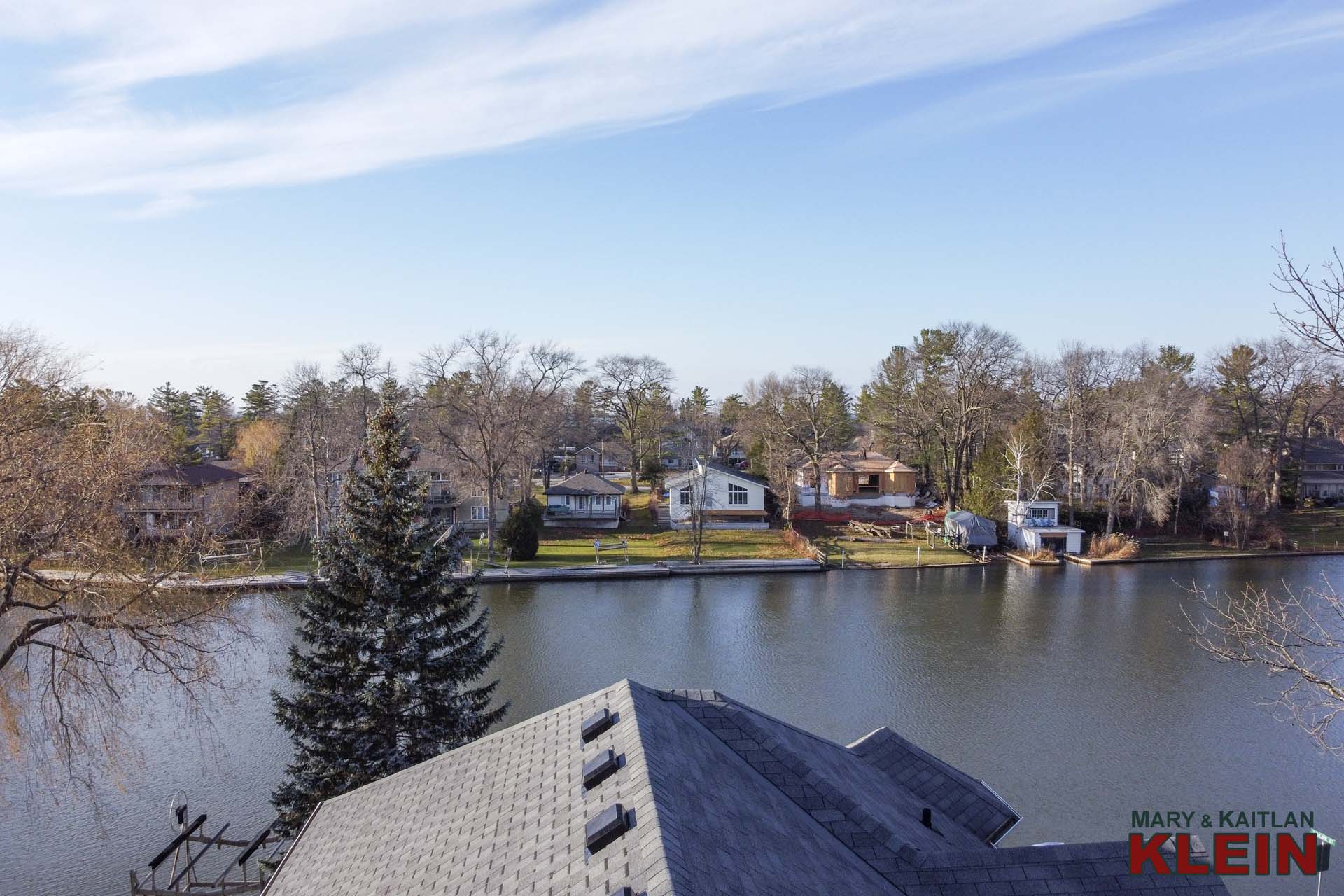
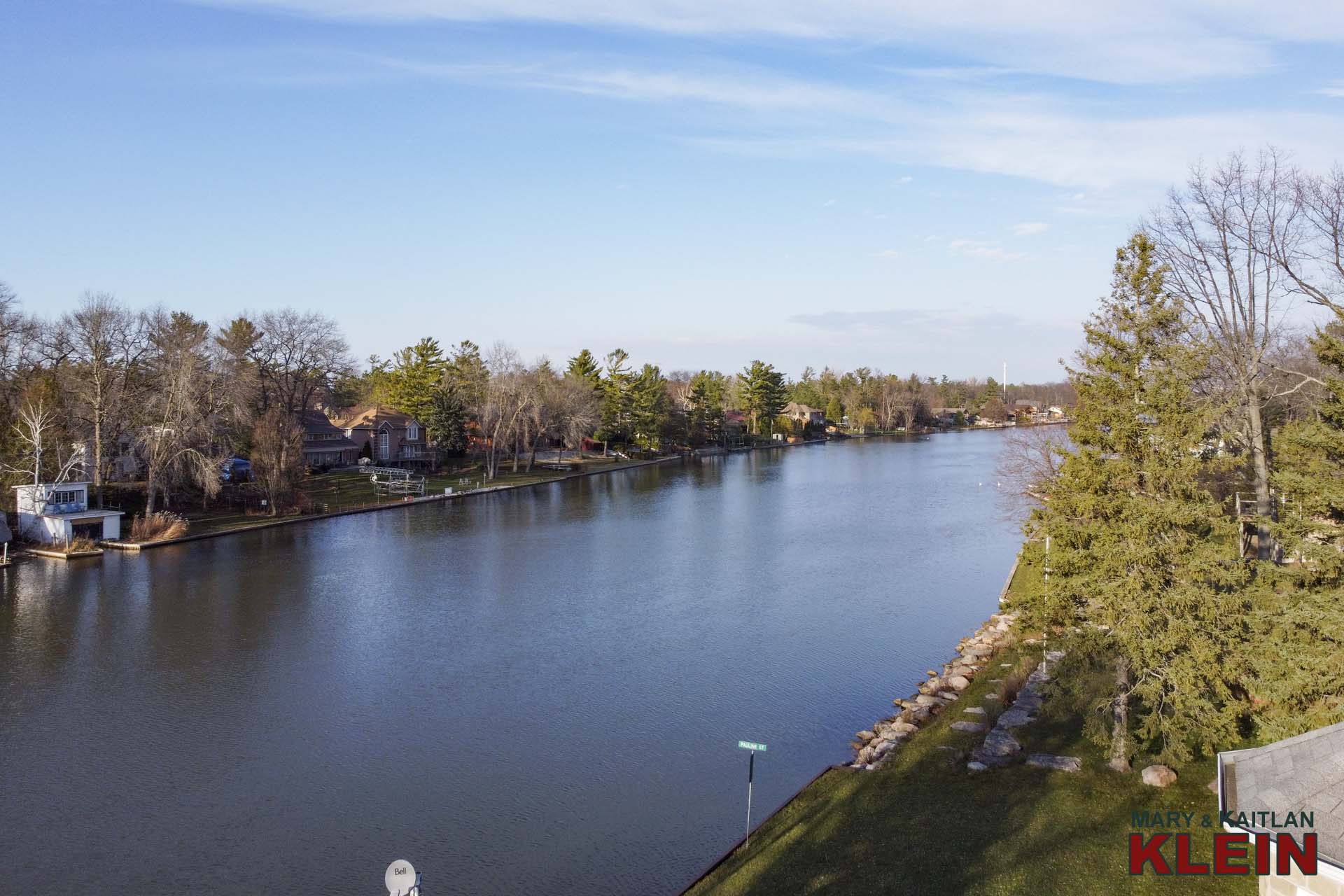
Known for its sandy beach and outdoor recreational lifestyle, Wasaga Beach offers a plethora of activities from hiking, cycling, paddleboarding, kayaking, skiing and snowshoeing to enjoying the local artisans and theatre. This custom home is located in a fabulous commuter area only 30 minutes to Highway 400, and a 1.5 hour drive to Pearson Airport and downtown Toronto.
FLOOR PLAN:
