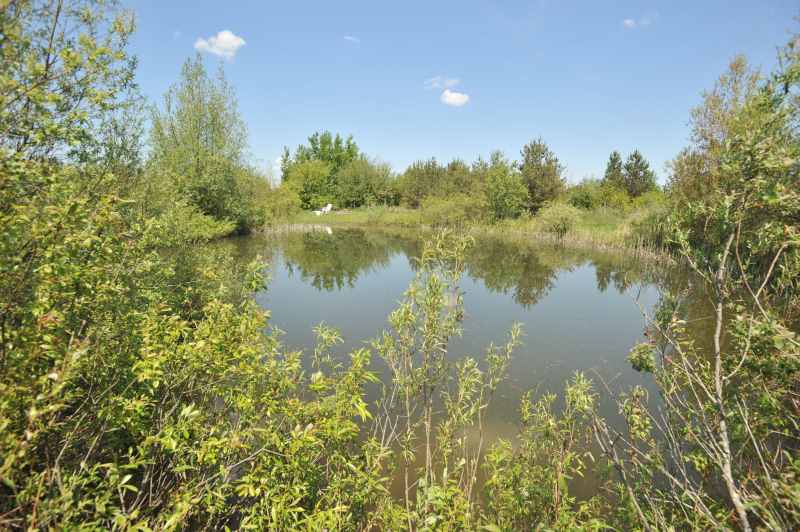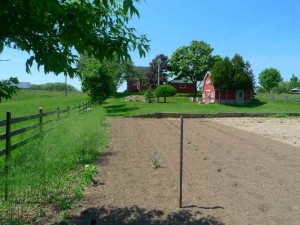3 Bedroom + Loft + Den
Crown Mouldings, Hardwood & California Shutters throughout
Granite Kitchen w/ Breakfast Bar
Great Room w/ Gas Fireplace
Wrap-Around Decking & Extensive Landscaping
Fenced Backyard w/ Dog Kennel
Insulated Shed w/ Hydro
$794,900


The grand Foyer has ceramic floors and a double door closet with oak stairs down to the basement. Crown mouldings, wooden California shutters and oak hardwood floors have been installed throughout the home, which is approximately 2800 square feet.


The Great Room has a coffered ceiling, gas fireplace, pot lights and oak hardwood floors.

The formal Dining Room has oak hardwood, French doors, crown mouldings and California shutters.


The lovely oak Kitchen has an amazing walk-in pantry, granite counters with breakfast bar, centre island, a handy central vacuum kick plate, and a dining area with walk-out to the deck. Appliances are included in the purchase price.

A main floor Den has a TV cable outlet and French door entry, pot lights and hardwood floors.



Above the garage is a finished Loft or Office with skylights, California shutters and oak floors.

There is Powder Room with California shutters and crown mouldings, and a Laundry/Mud Room with sink.

The Bedroom Wing has a French door entry.


A 5-piece ensuite with Jacuzzi tub and separate shower can be found in the Master Bedroom, which has a walk-in closet, hardwood floors, California shutters and crown mouldings.
Bedroom #2 has a closet and shares a 4-piece semi-ensuite with Bedroom #3.
The unfinished Basement is insulated to the floor and has a roughed-in bathroom, silent floor joists, 200 amps, a cold room, hard-wired generator, forced air gas furnace, gas water heater, central air conditioning. The home has municipal water and an Eco 3-stage septic system. An A.D.T. security system is approximately $30 per month.
Included in the purchase price is the built-in dishwasher, stove, fridge, built-in micro/fan, central air conditioning system, central vacuum system & attachments, water softener, 2 garage door openers & remotes, all electric light fixtures, all window coverings (California shutters).
Taxes for the property for 2010 were $5580. The lot size is 99.25 x 376.32 feet.
Schools for the area are Caledon Central JK-8 and Mayfield High School. Catholic is St. Peters in Orangeville and Robert F. Hall Secondary in Caledon East. Children are bussed to school.
This quality appointed home shows immaculately. It is only minutes away from all shopping amenities in Orangeville and is close to the new 410 Extension for easy commuting to the city.







