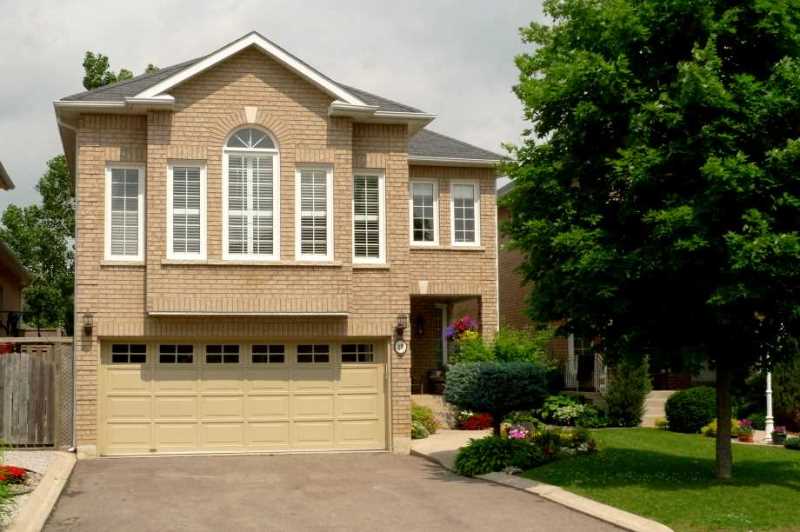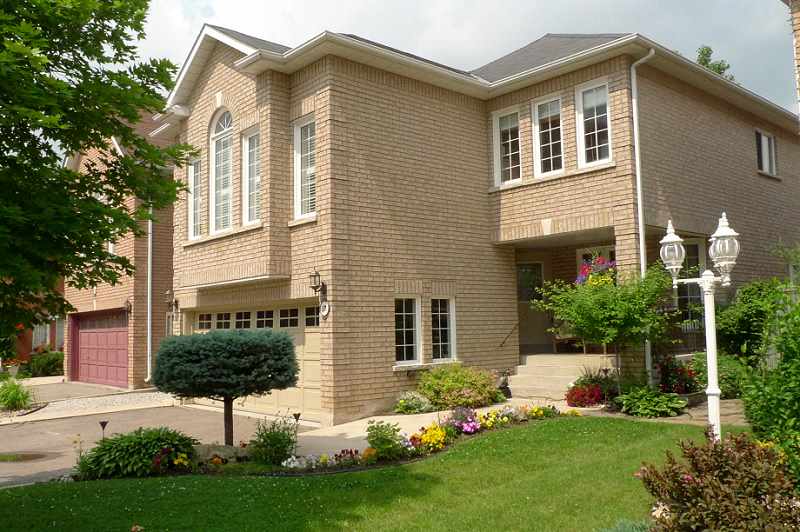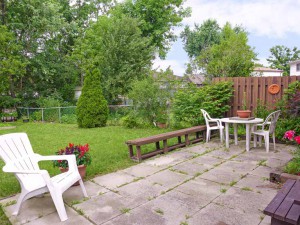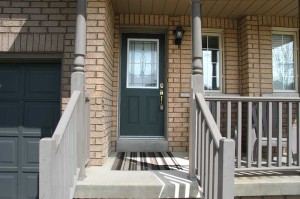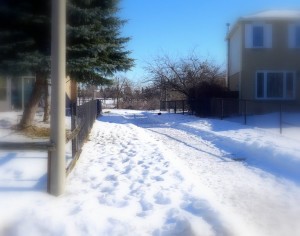Fabulous Location!
Close to 410
Quiet Street & Fenced Yard
4-Bedroom, 2.5 Bathroom
2350 Sq.Ft. & Double Garage
Gas Fireplace in Family Rm
Cathedral Ceilings in Family Rm
Open Concept Kitchen/Dining
Giant Shed w/ Hydro
$458,900

Situated in a convenient Brampton location, close to the 410 and all amenities, on a dead end street, this well-maintained and decorated 4-bedroom, 2.5 bath home has a 2-car garage and double paved driveway.

The home backs onto a school with no neighbours behind, and the backyard is fenced with a concrete patio and huge storage shed with hydro. There is a shared cement walkway between the neighbouring property.


A ceramic Foyer leads to the formal Living Room with oak hardwood floors and crown mouldings and is open concept with the Dining area.


The Kitchen has bleached oak cabinetry with a ceramic backsplash, ceramic floors, built-in dishwasher, microwave & fan and has a breakfast bar. The Dining area is open with the Kitchen and has coffered ceilings. There is a walk out to the patio and there is a gas line hook-up for the BBQ.

There is a good-sized main floor Laundry Room with built-in cabinets, mirrored closet doors and a ceramic floor as well as a 2-piece Powder Room.

An oak staircase leads to the upper floor Family Room which is carpeted and has cathedral ceilings, a gas fireplace, pot lights and California shutters.

The oak flooring continues down the upper hallway to the Master Bedroom which has a double-door entry, walk-in closet, and a generously sized 4-piece ensuite with large separate shower and soaker tub. All bathrooms in the home have new water efficient toilets.


Bedroom #2 and #3 have new broadloom and double door closets. Bedroom #4 has broadloom and a single door closet. A main 4-piece Bathroom accommodates these bedrooms.


The Basement is partly finished with a Recreation Room with built-in cabinets for electronic equipment and wired for surround sound with rear access for maintenance. The Rec Room has laminate floors and pot lights. Also in the Basement is a cold room and unfinished storage/utility area, plus roughed in bath.

The home has forced air gas heating, central air conditioning, central vacuum system, and a poured concrete foundation with pressed wood sub-floors. The lot size is 35.27 x 100.07 feet. Taxes for 2010 were $4,857.
Included in the purchase price is the built-in dishwasher, microwave/fan, garage door opener & remotes, central vacuum system & equipment, central air conditioning. Appliances are negotiable. Water heater is a rental. The owners desire an October 4, 2011, closing date.

New Listing! Please Call Mary for Details. (519) 927-5829.


