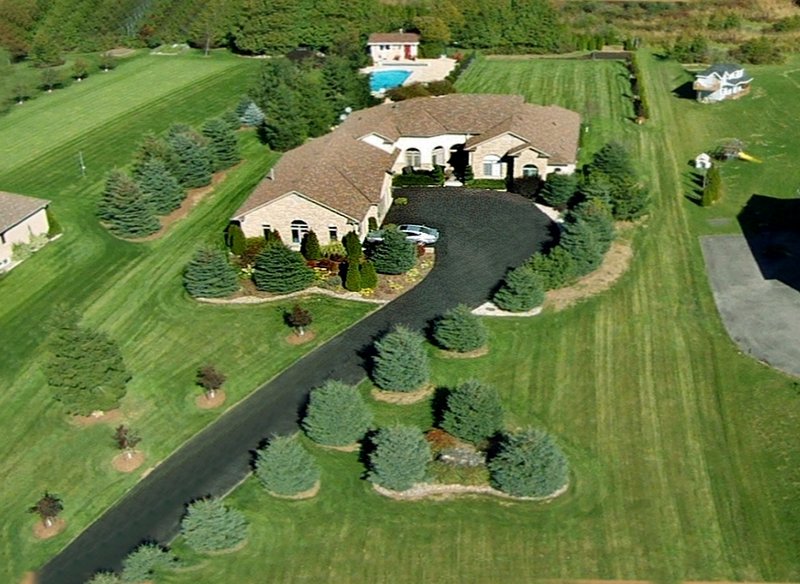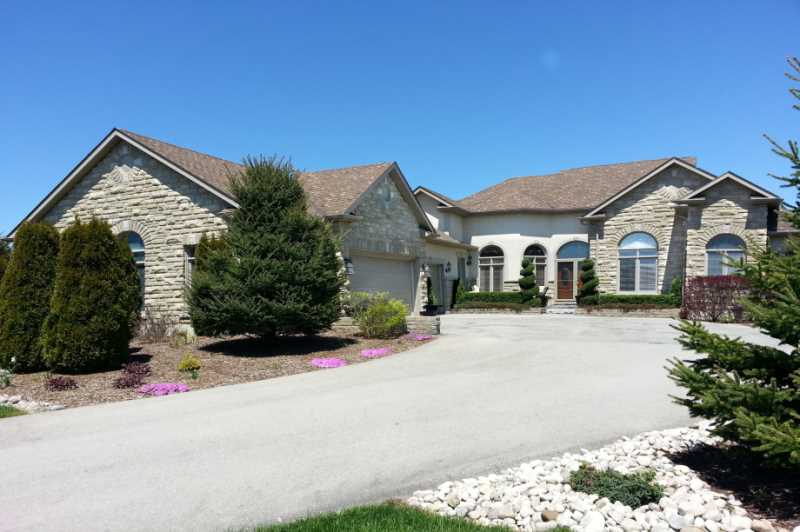Backs to Conservation 1.04 Acs
In-Ground Saline Pool + Cabana
4-Car Htd, Insulated Garage
3+2 Bedrooms, 4 Bathrooms
1 Bedrm Apartment in Bsmt
Great Rm w/Gas FP, Wet Bar
Gourmet Kitchen w/Servery
Master 7-Pc Ensuite
Media Rm, Raked Seating, FP
$998,900


Perfection inside and outside on 1.04 manicured acres in West Orangeville!
This premium lot has been professionally landscaped and backs onto conservation. There is an in-ground Roman 14 x 28 ft., gas heated, saline pool complete with walk-up stairs, cabana, and extensive concrete pool surround with interlocking lounging areas and walkways. Over 120 mature trees, bushes and shrubbery can be found on the property as well as an extensive vegetable garden. A nine-zone in-ground sprinkler system irrigates the grounds.

A curved, paved, tree-lined driveway with interlocking planters and retaining walls leads to the 2,680 square feet home with total finished living space of over 5,300 sq. ft. The oversized, gas heated garage has four car bays, as well as a rear bay for yard access and has hot and cold water supply. It is fully insulated, and the lower half of the interior walls have been finished with special waterproofing material.

The entire home is finished in Stucco and Deco Stone exterior and the roof has 25-year shingles. Slate tile covers the front deck, and the rear and side decks are constructed with cedar planks. The garage exit has a stained tiered deck transferring to the interlocking walkway which leads to the pool.

The grand Foyer has a double door entry with rounded top decorative glass arches, and is open concept with the Dining area which has 16 feet ceiling height and three matching chandeliers & pot lights.



The Great Room has a custom wet bar with granite counters & two bar fridges, cathedral ceilings, gas fireplace and blower with a custom television niche and is pre-wired for surround sound. An extensive window wall has double doors leading to the rear deck which overlooks the whole backyard.




The “gourmet’s delight” Kitchen has custom cabinetry, granite counters, a centre island with produce sink, ceramic backsplash, heated floor, a 48” Jenair stainless gas stove with 2 ovens, 6 burners & a grill, pocket doors, window turret breakfast area, and two walkouts to side and rear decks. There is also a butler’s pantry with its own sink & second dishwasher.





The beautiful Master Suite has a double door entry, a walkout to the deck, a window turret with custom window box seats, gas fireplace with a television niche above, and pocket door on the walk-in closet. The 7-piece Ensuite is completely tiled from floor-to-ceiling and has heated floors, an oversized shower with rain head plus hand wand, glass door, an octagon window, separate custom vanities, a closeted toilet and bidet, whirlpool Jacuzzi and spray jet tub.

Bedroom #2 is on the west side of the home and has a double door closet and 9-foot ceiling. A 4-piece Main Bath has ceramic tile half-way up the wall excepting for the tub area & heated floors.

The Laundry Room has garage access and cabinetry over the washer & dryer and a stainless sink.

The Office or Den or 3rd Bedroom has massive windows on two sides and a 14 foot high ceiling with fan and pot lights.

In the lower level there is an open concept Rec or Games Room which is carpeted and has two large windows.


A carpeted Media or Theatre Room has two floor levels for viewing, a gas fireplace, pre-wired for a sound system, built in entertainment unit and is completely soundproofed.


The 4th Bedroom or Exercise Room has turret windows plus a side window, double entry doors and carpeted flooring. There is a 3-piece bathroom with heated floors.

A Cold Cellar is lined as a wine cellar.
The Lower Level has a self-contained, 1200 sq. ft., open concept, 1-Bedroom In-Law Apartment with a Living Room, combined Kitchen and Dining area within a turret layout like the upstairs kitchen and premium grade laminate flooring throughout. The 3-piece Bathroom has ceramic tile half-way up the walls, a shower, and heated ceramic floors. The large Bedroom (#5) has a double door closet & storage area. There are 3 entries to the apartment, one from the garage, one from outside and a walk-up.

Included in the purchase price: two central air conditioning systems, two gas furnace systems, gas generator, water softener, air exchanger, 3 gas fireplaces, LG washer & dryer, LG fridge, 2 Bosch built-in dishwashers, Jenair 6-burner gas stove, 2 bar fridges & 1 bar fridge in cabana, basement fridge & stove, all window coverings, all electric light fixtures, 3 garage door openers, 3 remotes, pool equipment. Water heater is a rental.

This home is absolutely stunning and impeccably maintained. High end construction and materials have been used throughout. All shopping amenities are nearby in the West-End Mall and there is easy commuting to the city via Riddell Road which leads to the 410 Extension.

Extra insulation (20 inches) has been installed over the entire main floor attic area, and there is soundproofing insulation between the lower level ceiling and the main level floor.
The entire interior finishing includes custom millwork for the baseboards, extensive window treatments, and crown mouldings. Throughout the main level is Jatobi hardwood and ceramic tiles, and there are a total of over 200 pot lights inside and outside the home.
There are two independent heating and cooling systems, one for each floor in order to control consistent interior air temperatures year round, and a hard-wired gas generator for power outages.
There is a drilled well in excess of 250 feet with good pressure, and a septic system which is oversized and last pumped in April, 2013. Property taxes for 2012 were $6,926.





