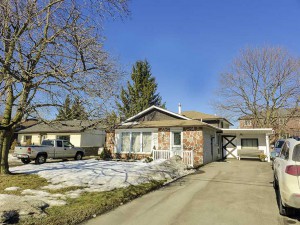Nicely Landscaped
4-Level Backsplit
3 Bedroom 2.5 Bathroom
Open Concept Living/Dining
Cathedral Ceilings
Maple Kitchen
Combo Laundry/Powder
42 x 117 Ft. Lot
Rec Room with Gas Fireplace
$358,900
Located in Orangeville’s west end in desirable Settler’s Creek with new plaza and excellent shopping facilities, this immaculately kept 4-level side split has a 43.75 x 117 foot lot and is nicely landscaped in the front with a paved double drive, and 1.5 car garage. The backyard is fully fenced with a patio.

Approximately 2000 square feet, this open concept home has Living/Dining Rooms with cathedral ceilings and pot lights. The Dining Room has a walk-out to the side deck, which leads to the back yard.

Ceramics from the Foyer down the Hallway lead into the Kitchen with maple cabinetry. Appliances are included in the purchase price.


The Kitchen overlooks the generously sized, professionally finished Family Room with cozy gas fireplace and upgraded Berber carpet, and a lower 2-piece bathroom is combined with the Laundry Room.

The upper level has the Master Bedroom with a walk-in closet, broadloom and a 4-piece ensuite.

Bedrooms #2 & #3 have double door closets and broadloom. There is a 4-piece Main Bathroom.


The 4th level Basement is unfinished. There is newer central air conditioning, forced air gas heating and 100 amp service.
Included in the purchase price is the stove, fridge, built-in dishwasher, washer, dryer, all window coverings, all electric light fixtures, broadloom where laid, central air conditioning equipment, 1 garage door opener and remotes, water softener, rough-in central vacuum.




