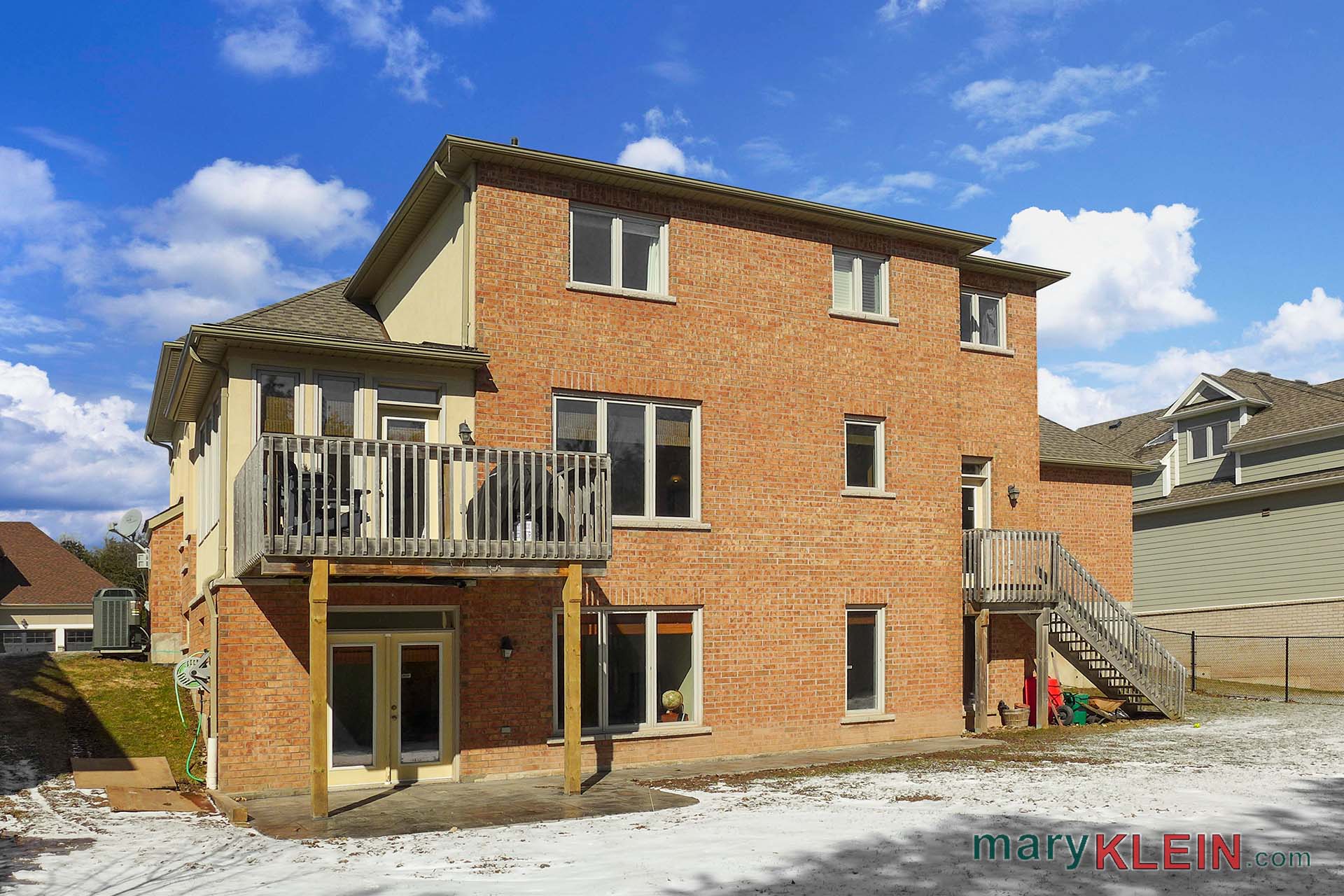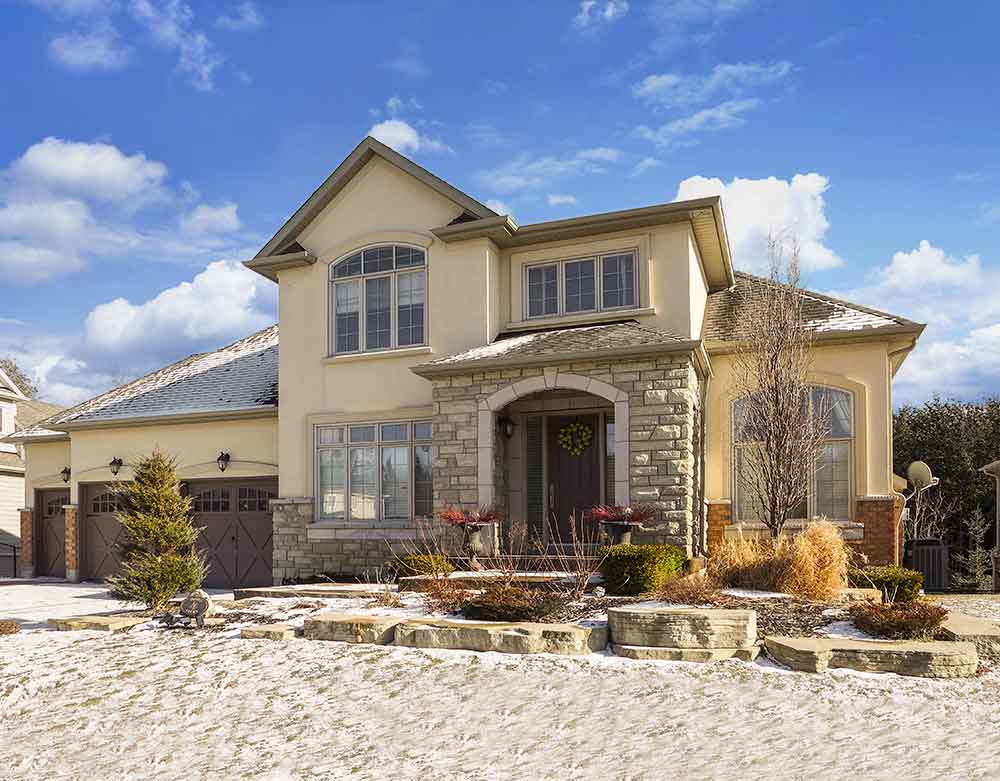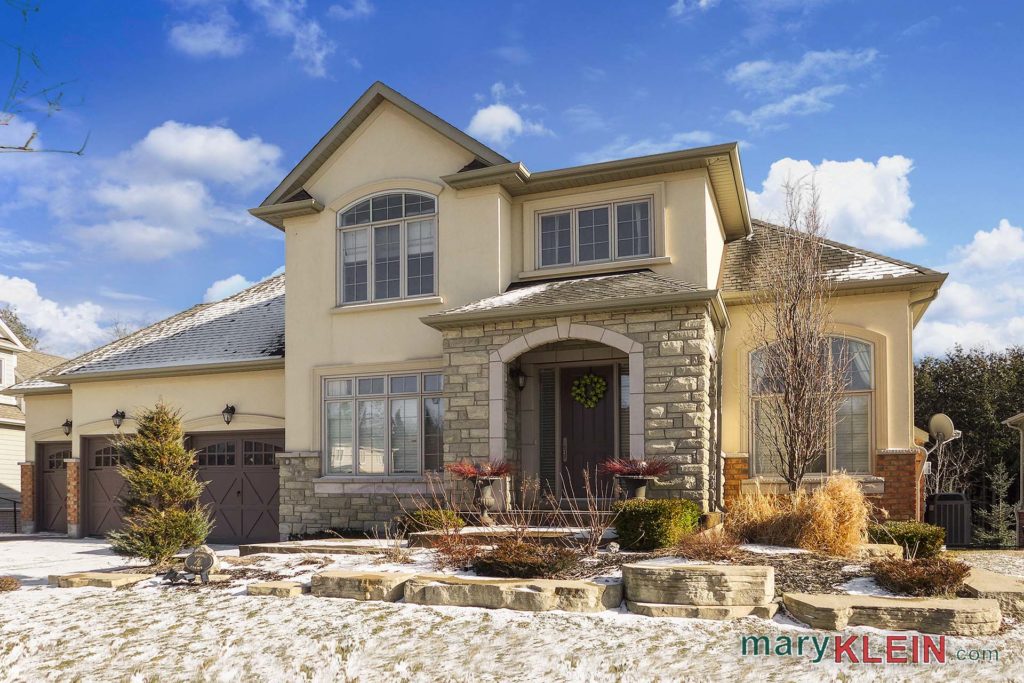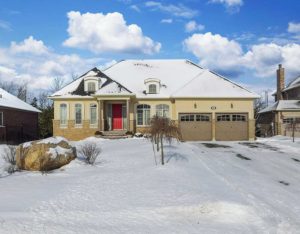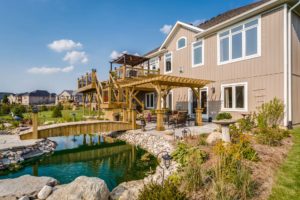SQ.FT.– Upper 3243, Lower 1422 per MPAC
4+2 Bedrooms, 3.5 Baths
Gas F/P, Extra High Ceiling in Living
Hardwood Flrs in Dining + Servery
Kitchen w/Centre Island, S/S Appliances
4 Seasons Sunroom w/French Doors
Master 4-Pc Ens.- Walk-in Closet
Lower Family Rm with W/Out (Sep. Entry)
Rough-in for Kitchenette
$1,048,900
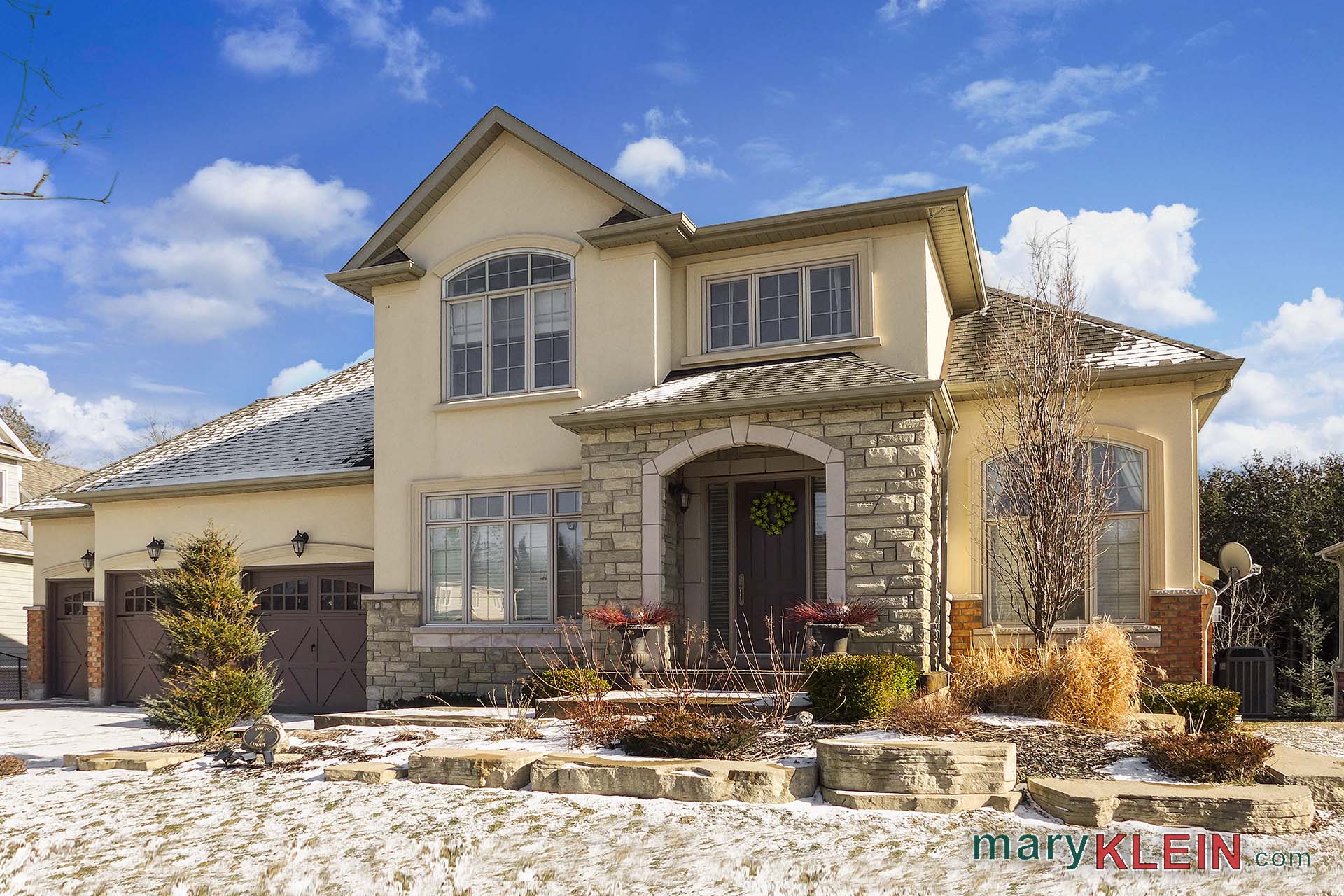
Backing onto conservation lands, this Berkshire built, 4+2 bedroom, 3.5 bathroom home with 3-car garage and walk-out basement in Orangeville’s West End, has great curb appeal with its professionally landscaped front yard with cement driveway, steps, and perennials. A walkway on the east side leads to a newly poured, pressed concrete patio and separate entry to the lower level. Located in an Environmentally Significant Area (ESA) known as Caledon Lake, and Provincially Significant Wetland (PSW), Caledon Lake Wetland, this newer community of Credit Springs has been designed to be in harmony with nature.
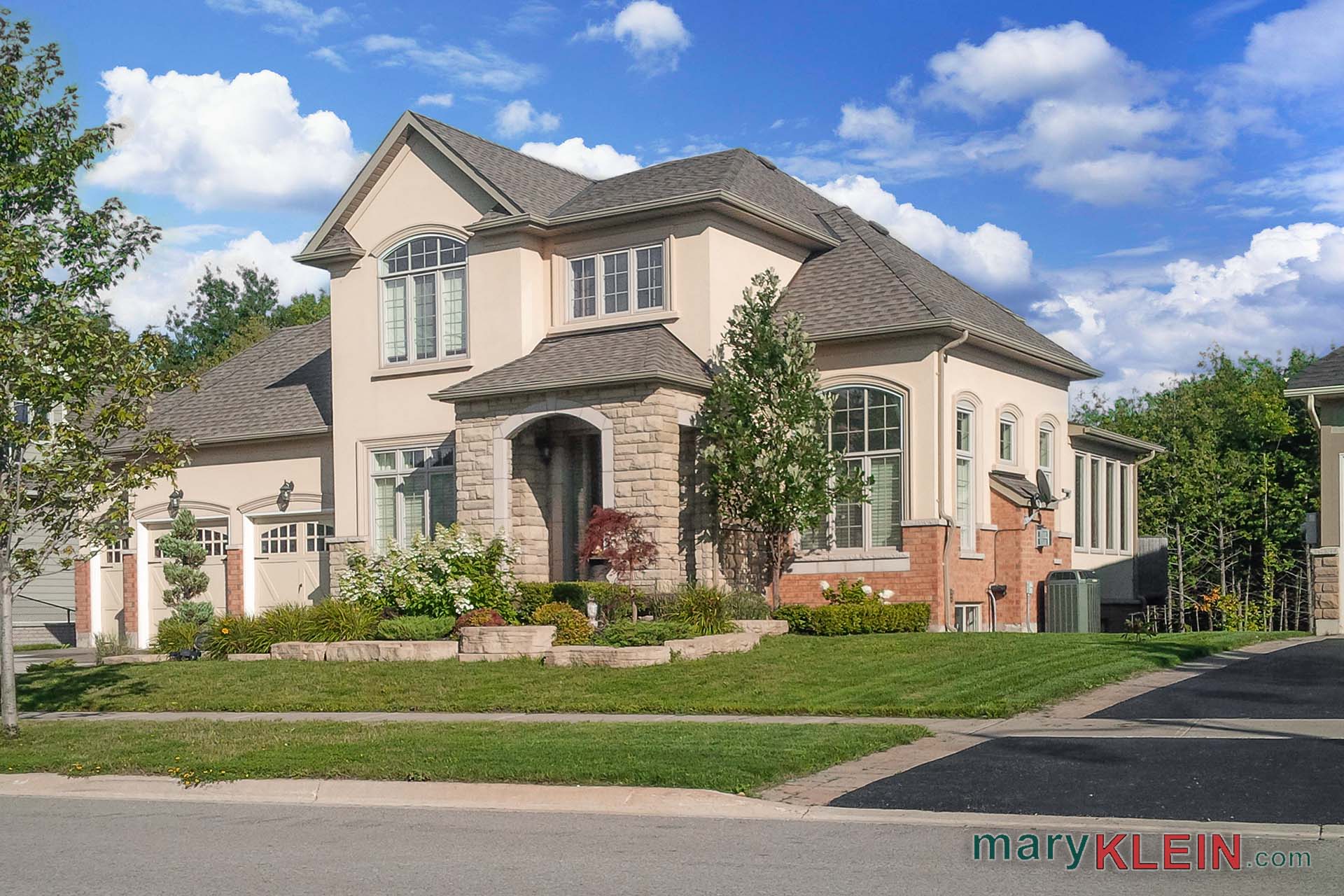
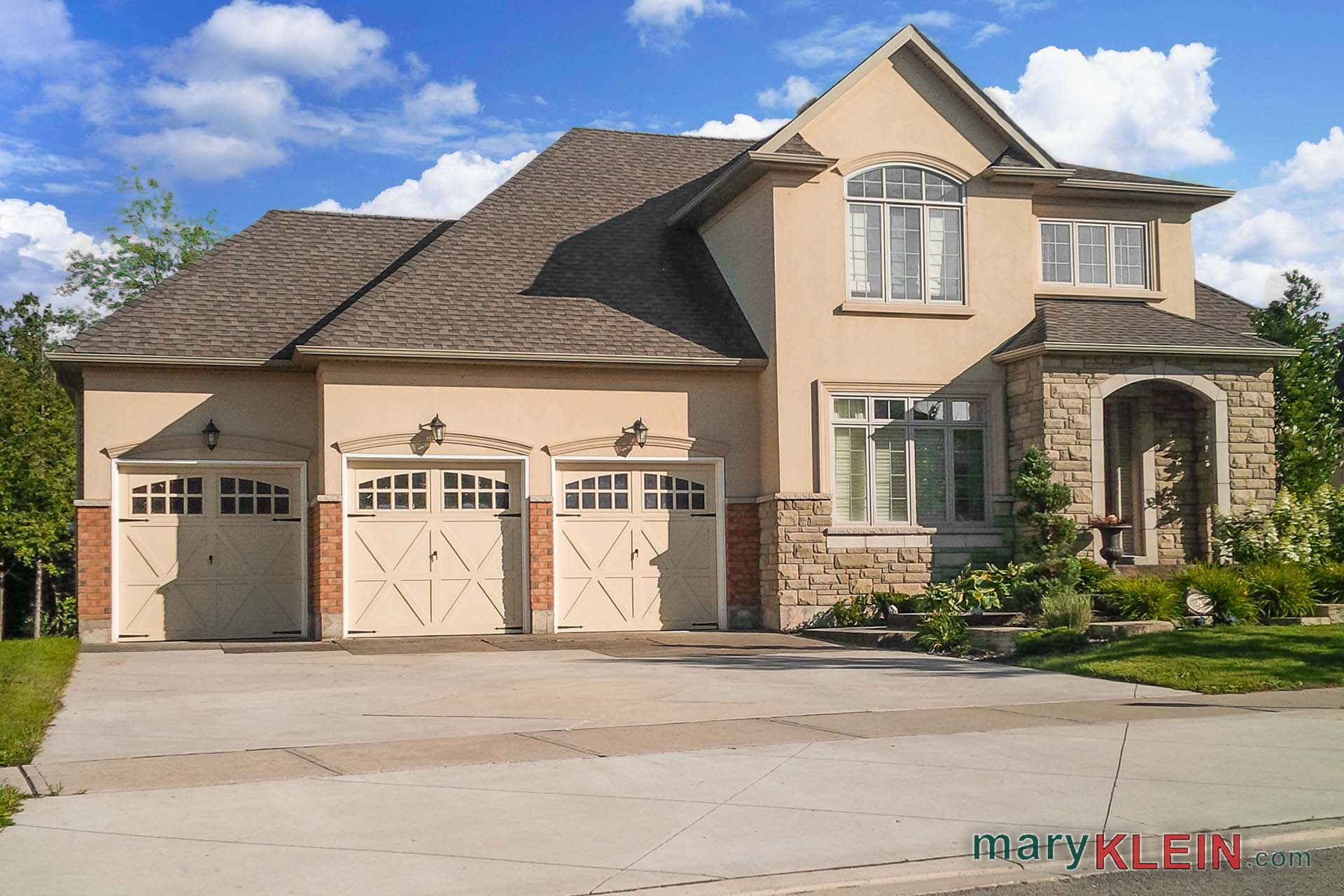
This stucco, stone and brick, 2-storey home was built in 2007, on this popular cul de sac and has municipal water and sewers. It is conveniently located near all amenities, shopping, schools and Recreation Centre, and is a plus for commuters, being close to the 410 Extension via Riddell Road and the Highway 109 by-pass.
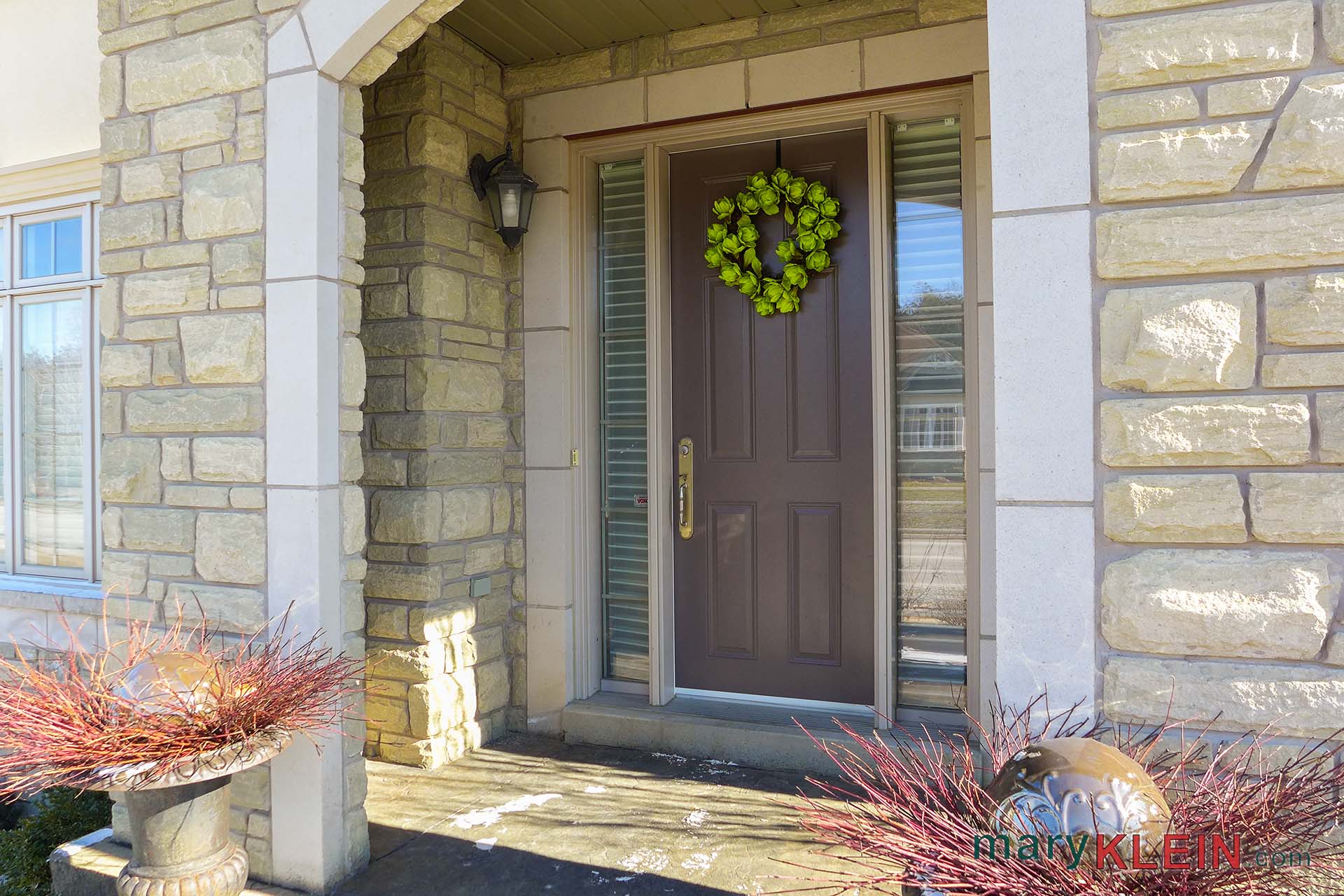
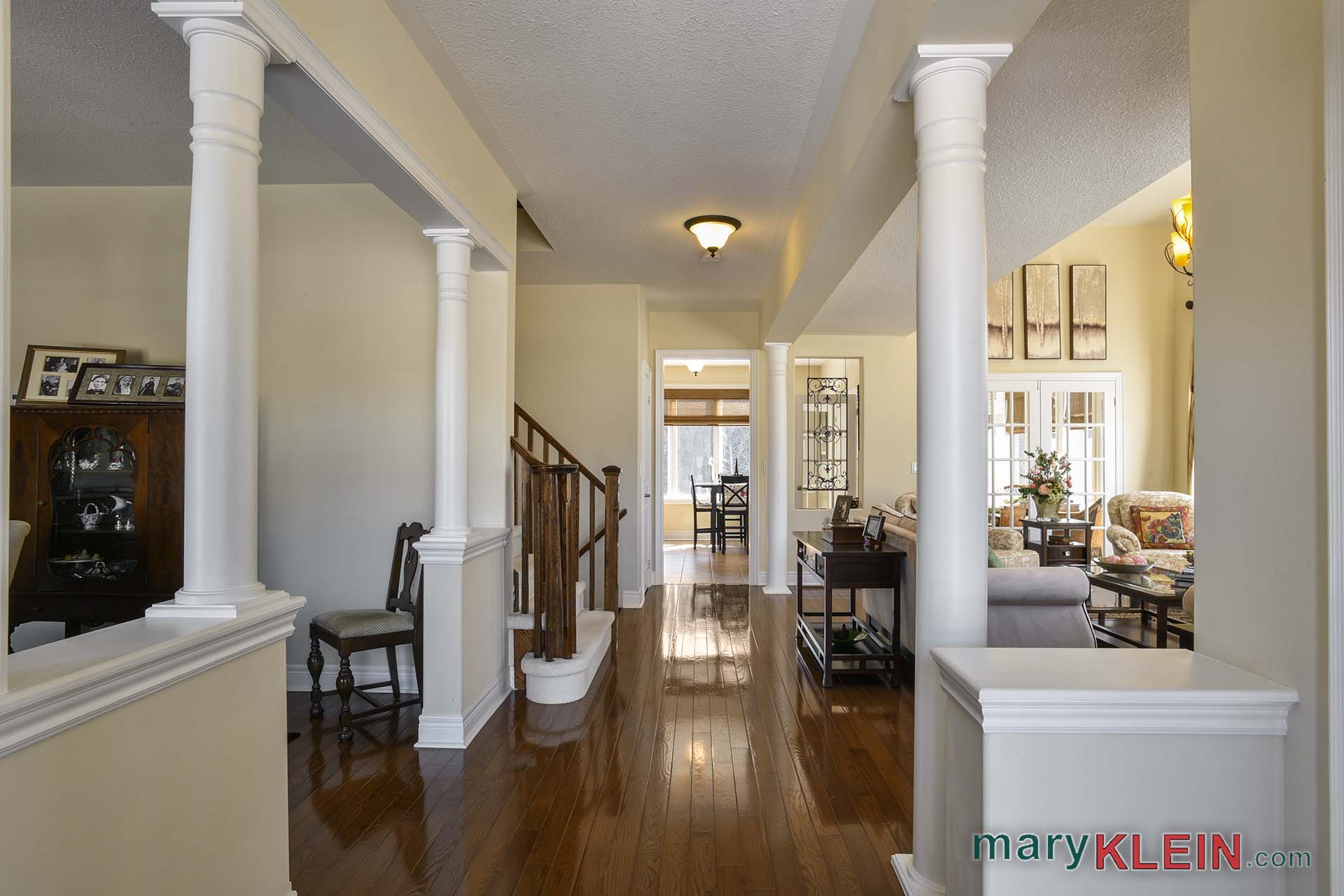
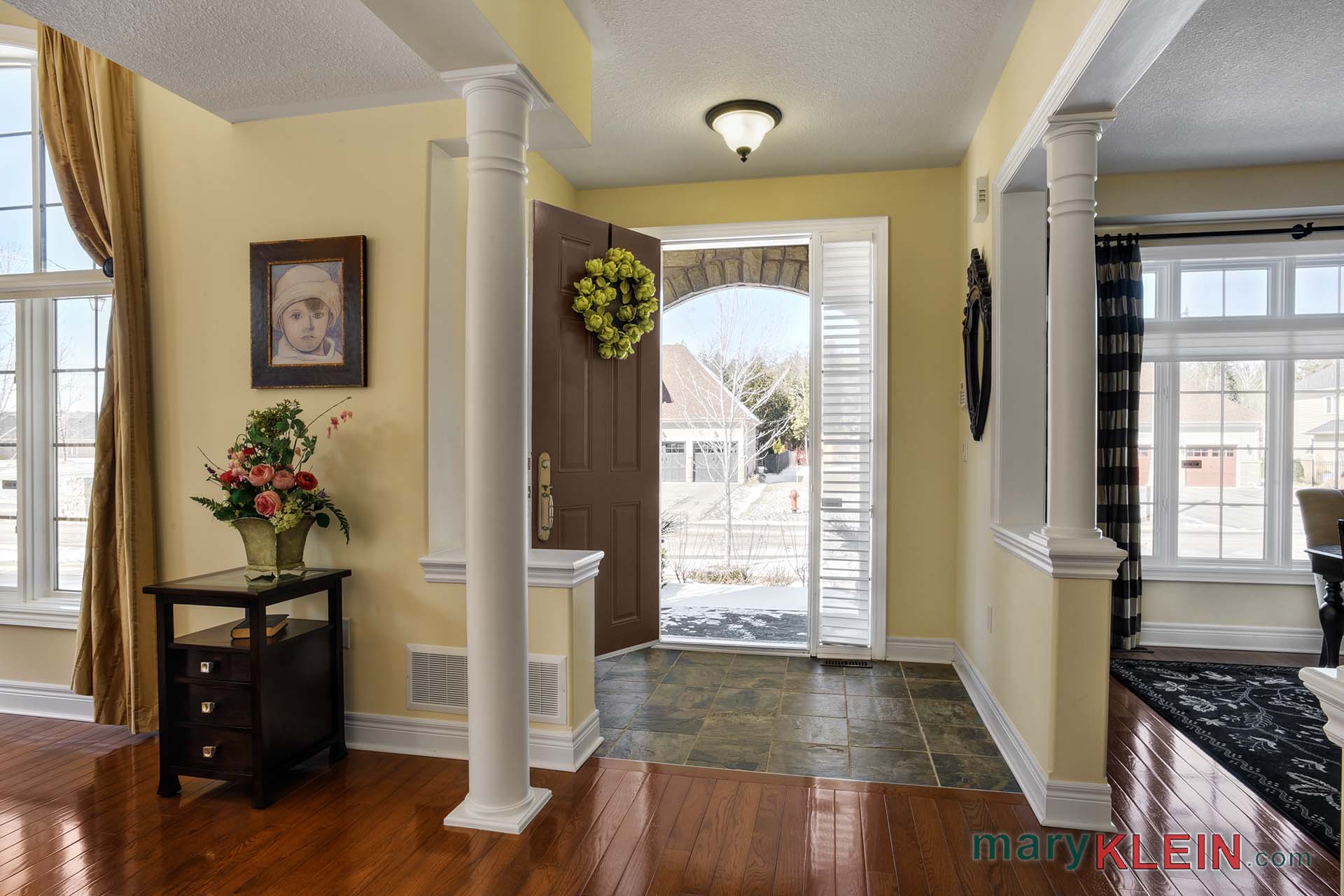
The Foyer has slate flooring and two closets. Thousands have been spent on custom window treatments throughout the home.
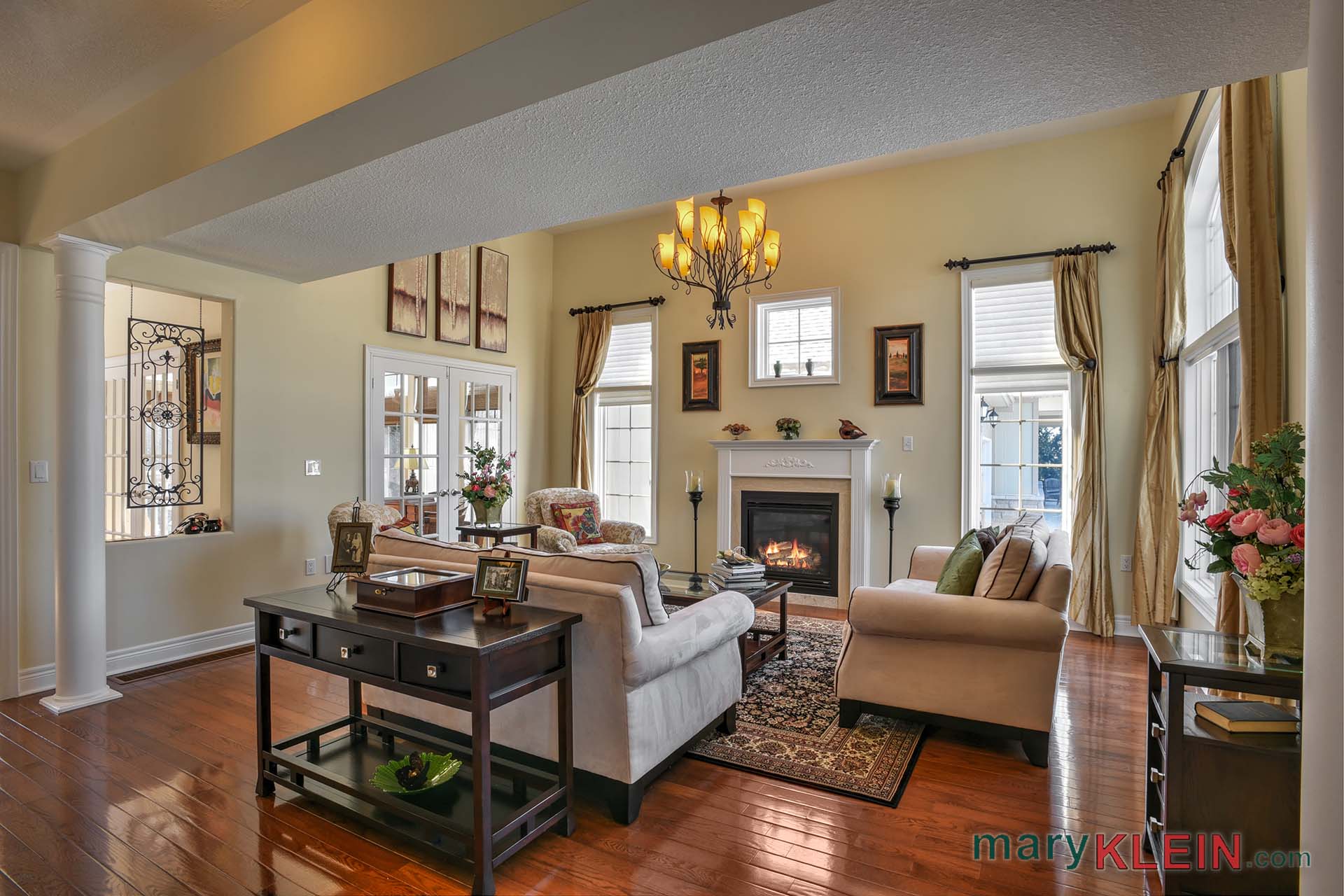
The focal point of the main floor is the elegant Living Room with a gas fireplace, hardwood floors and high vaulted ceiling.
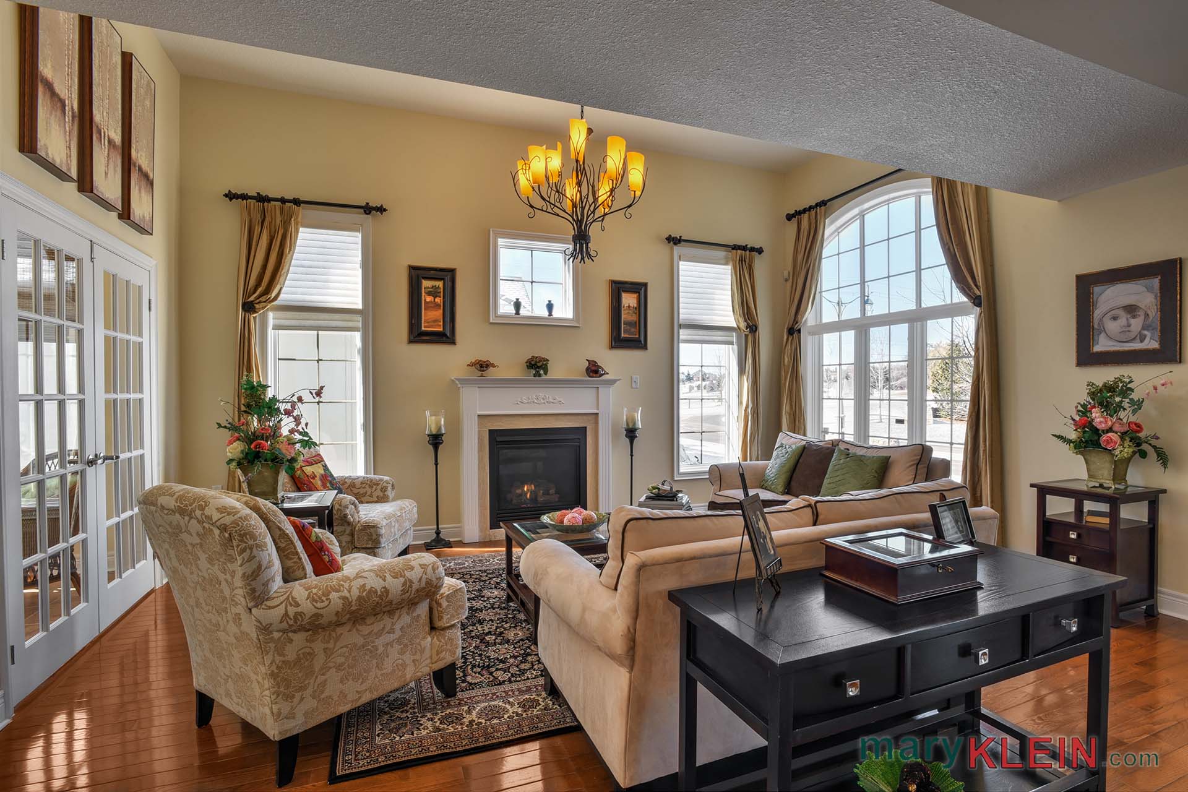
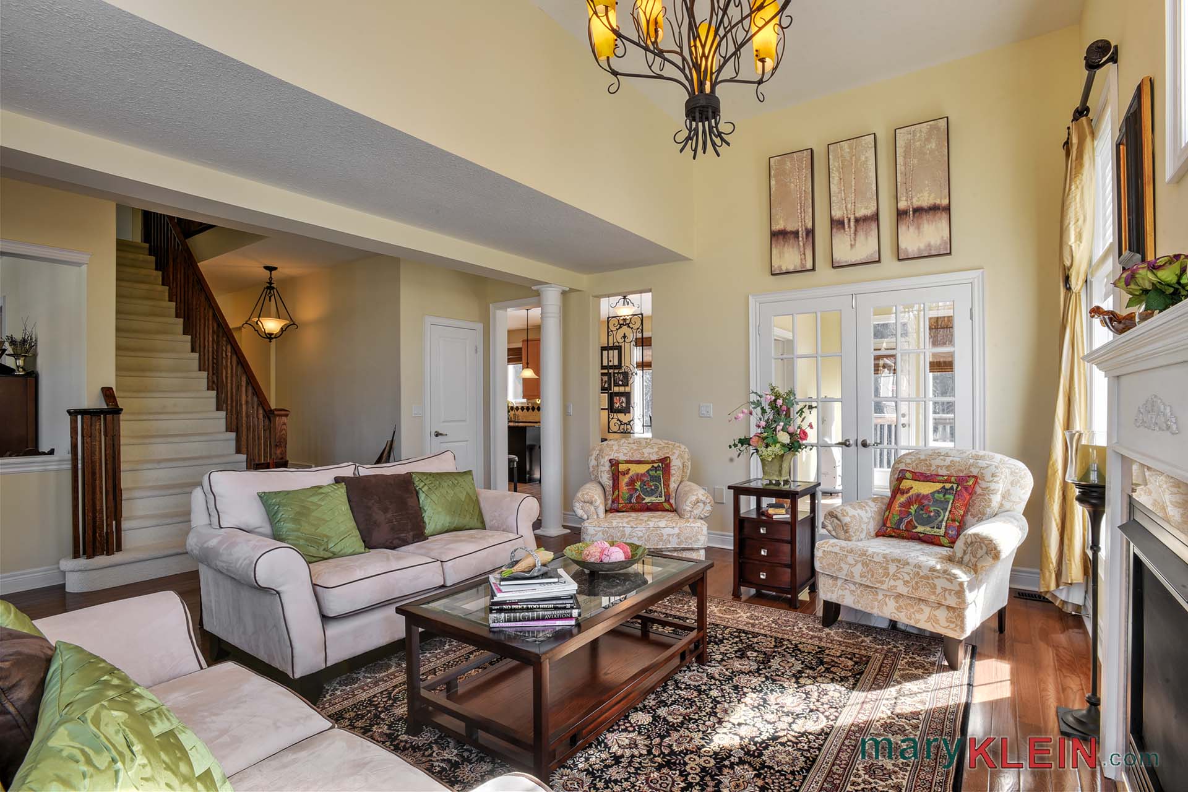
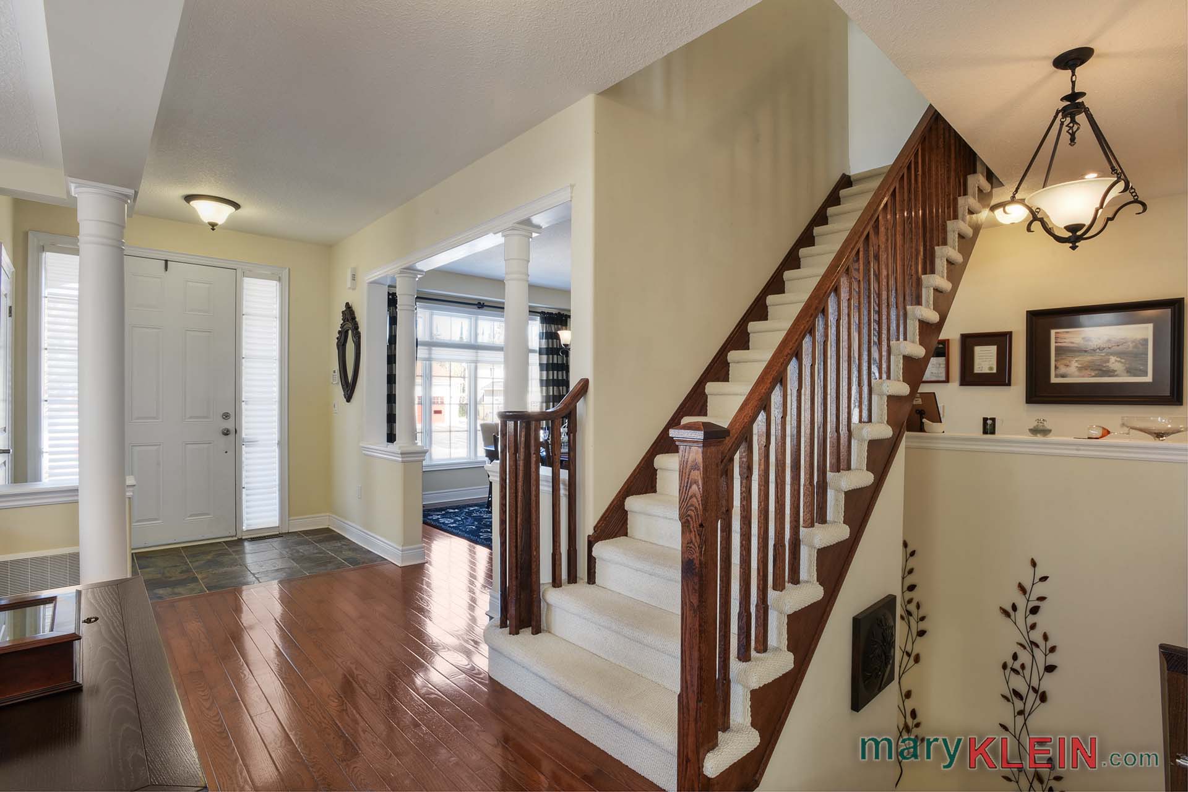
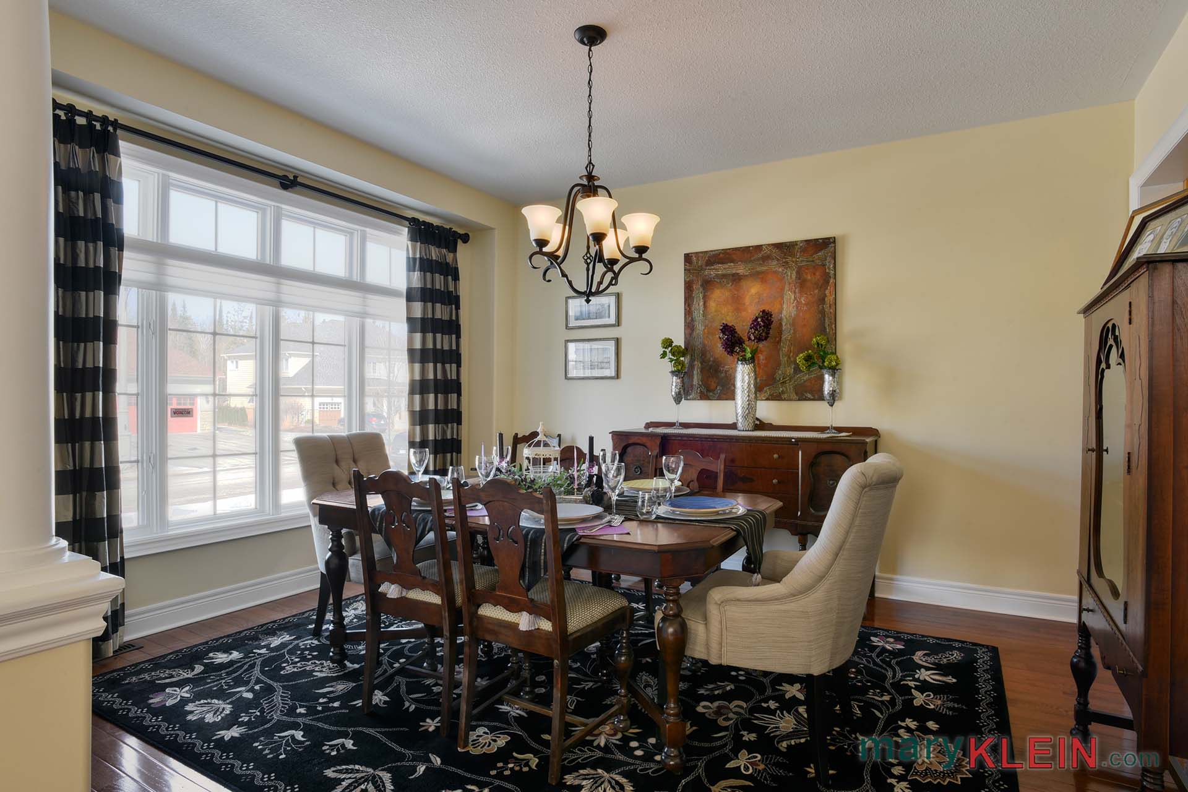
The Dining Room has hardwood, custom blinds, and there is a convenient open Servery with granite counters and ceramic floors which overlooks the Living Room.
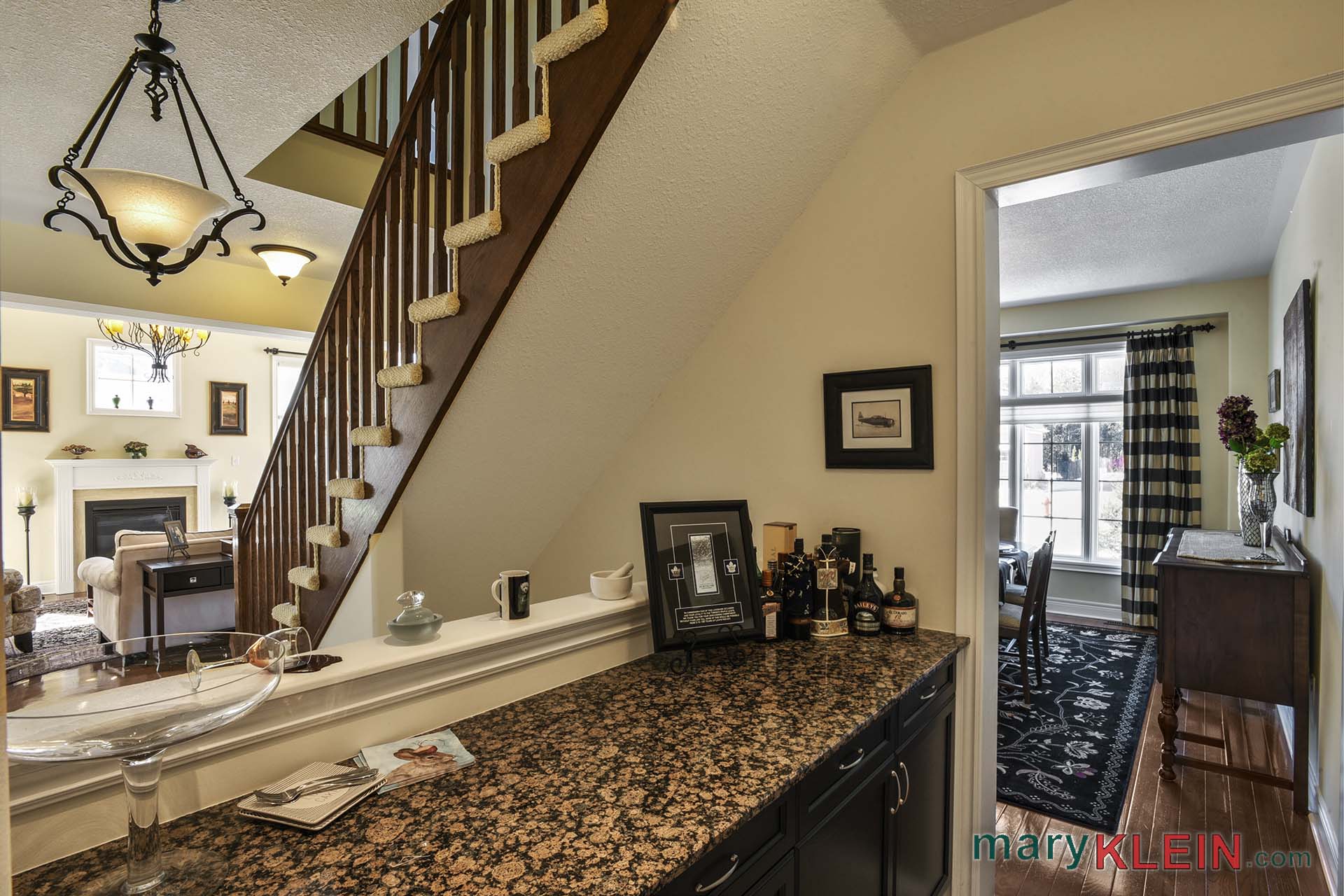
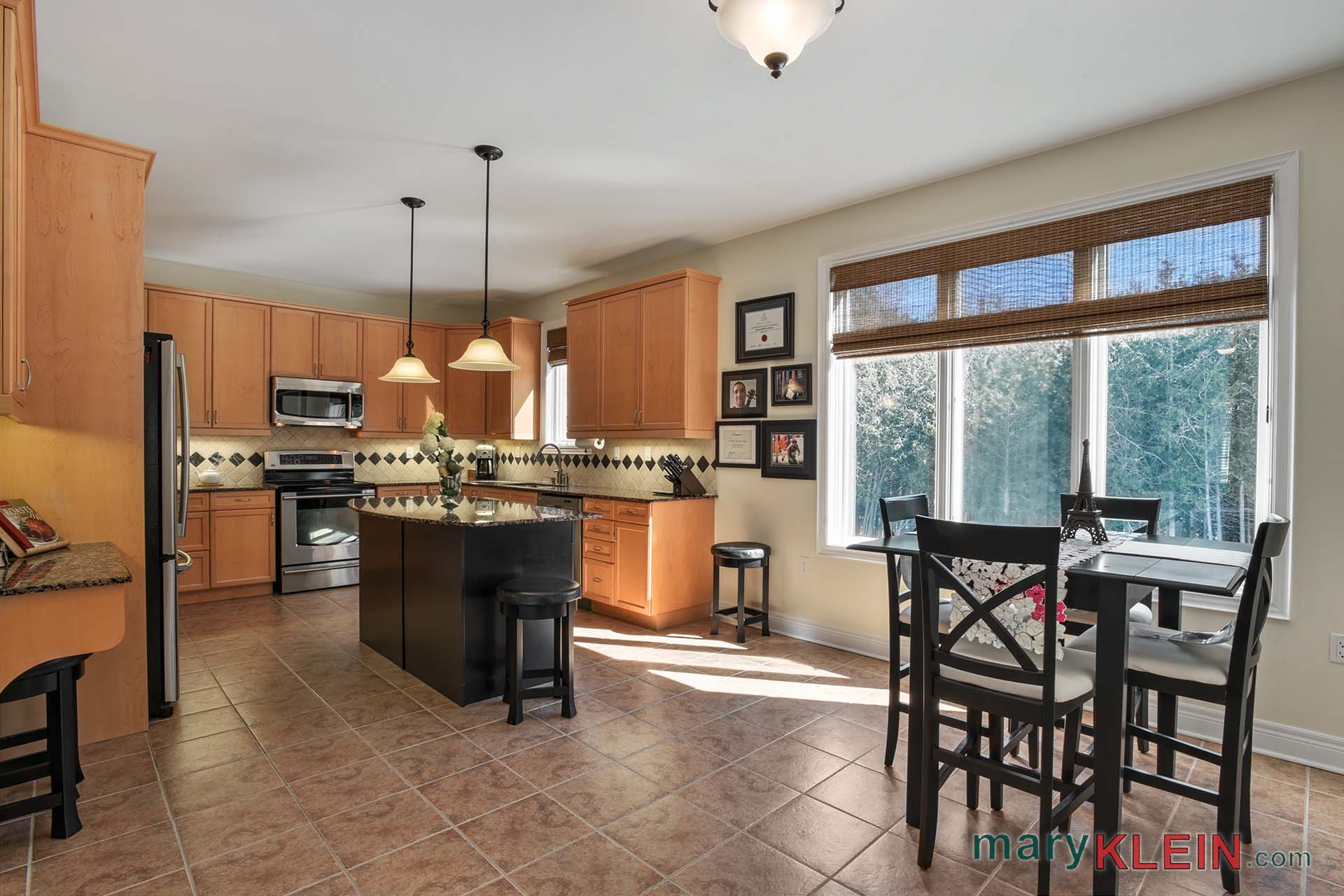
Features of the spacious south-facing, eat-in Kitchen are stainless appliances, a centre island with power, ceramic floors, built-in chef’s desk, stone backsplash and granite counters.
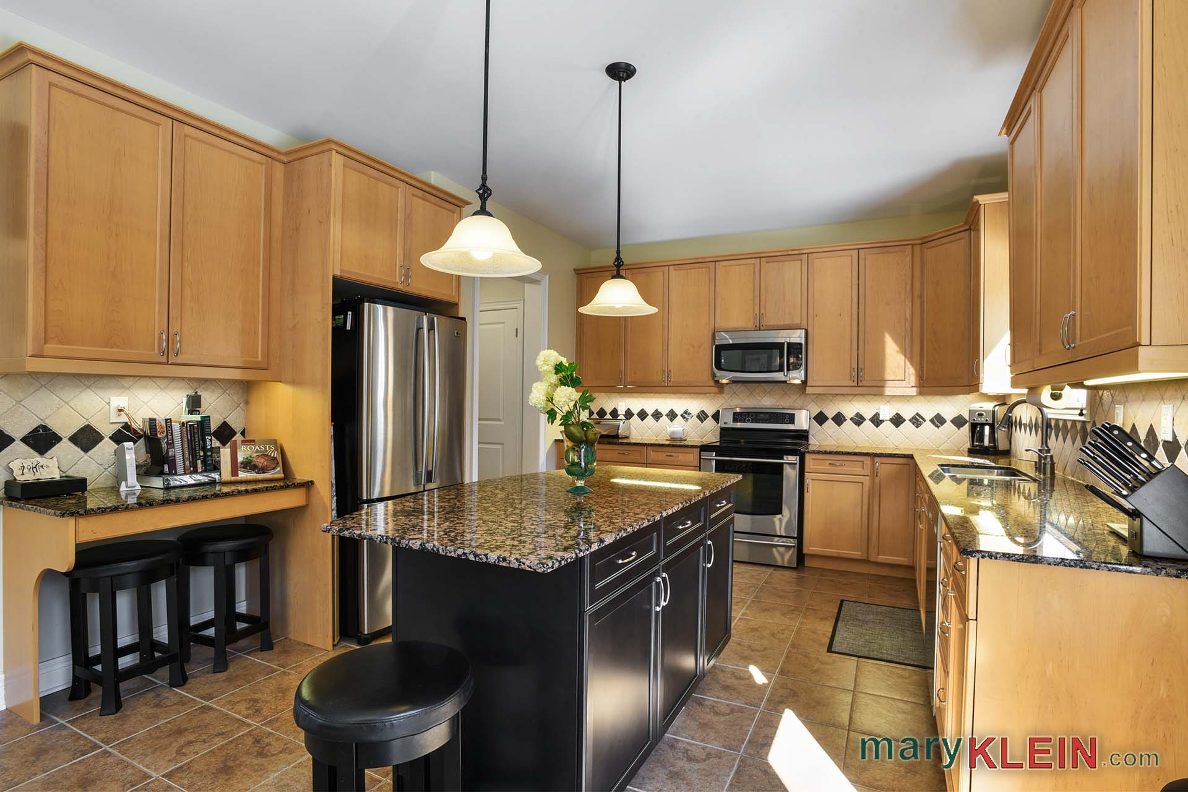
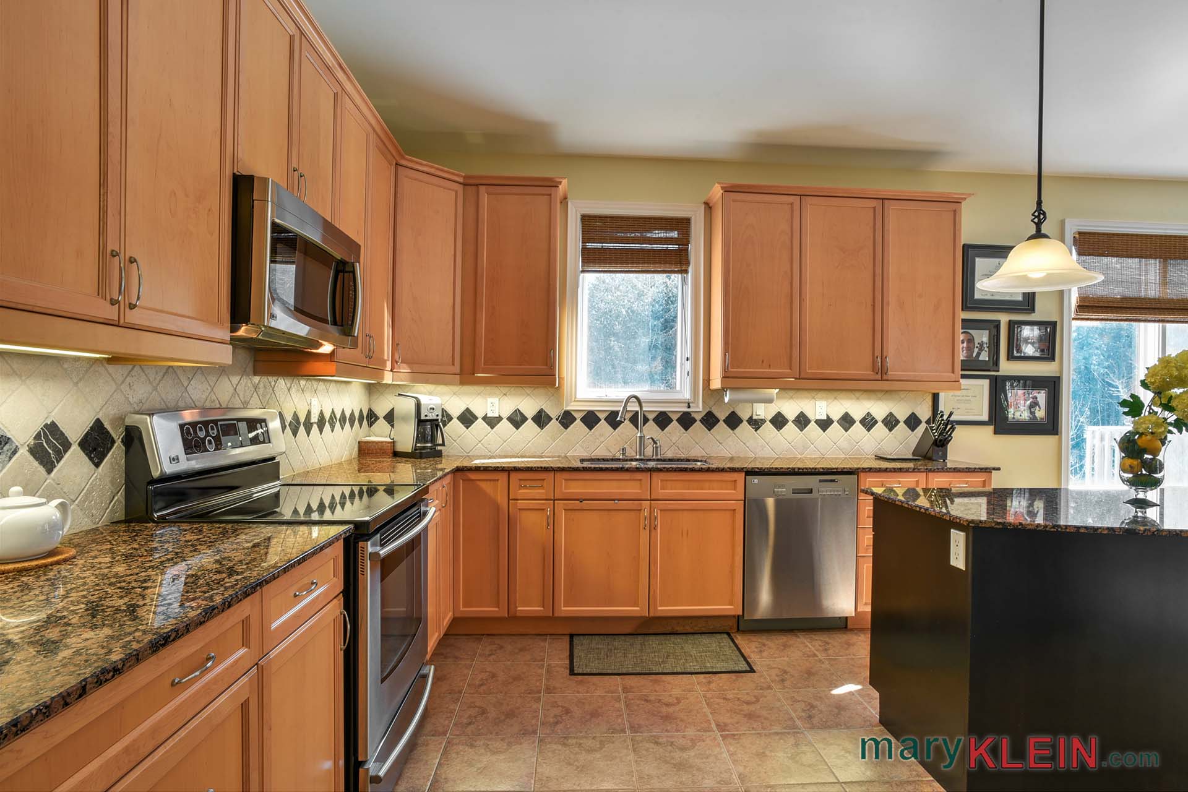
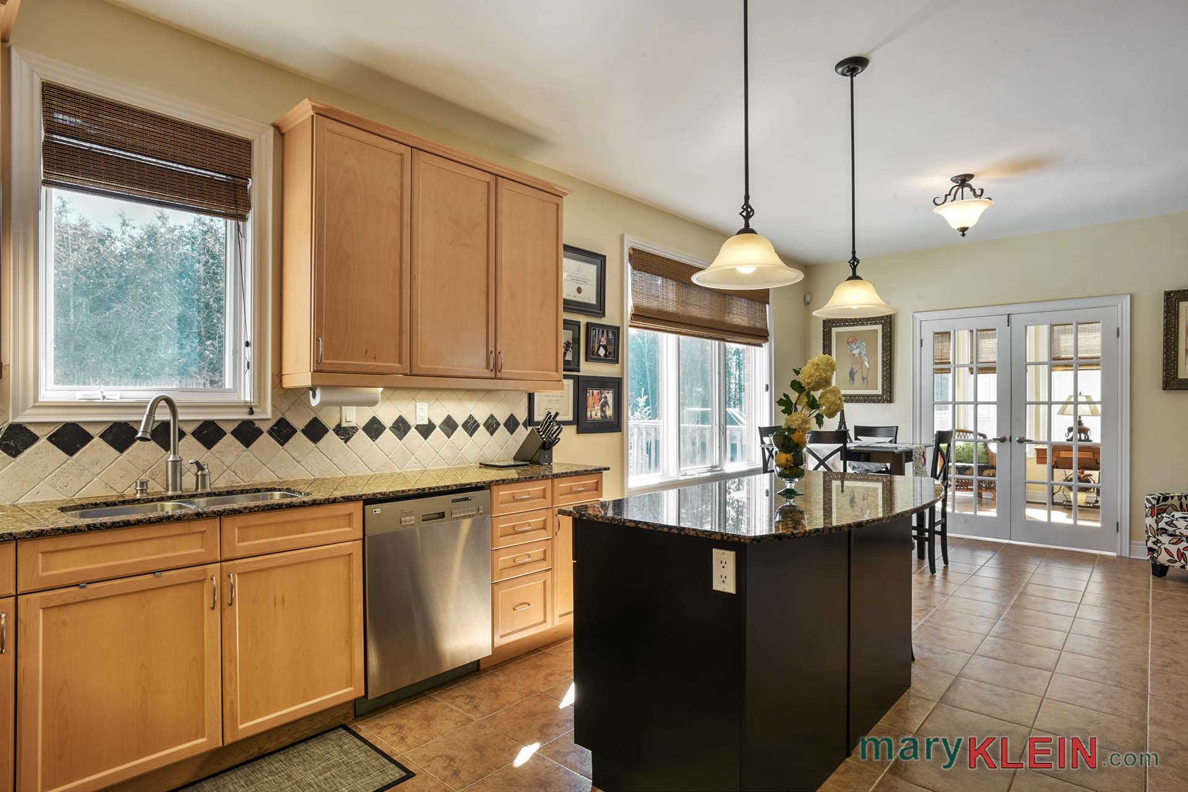
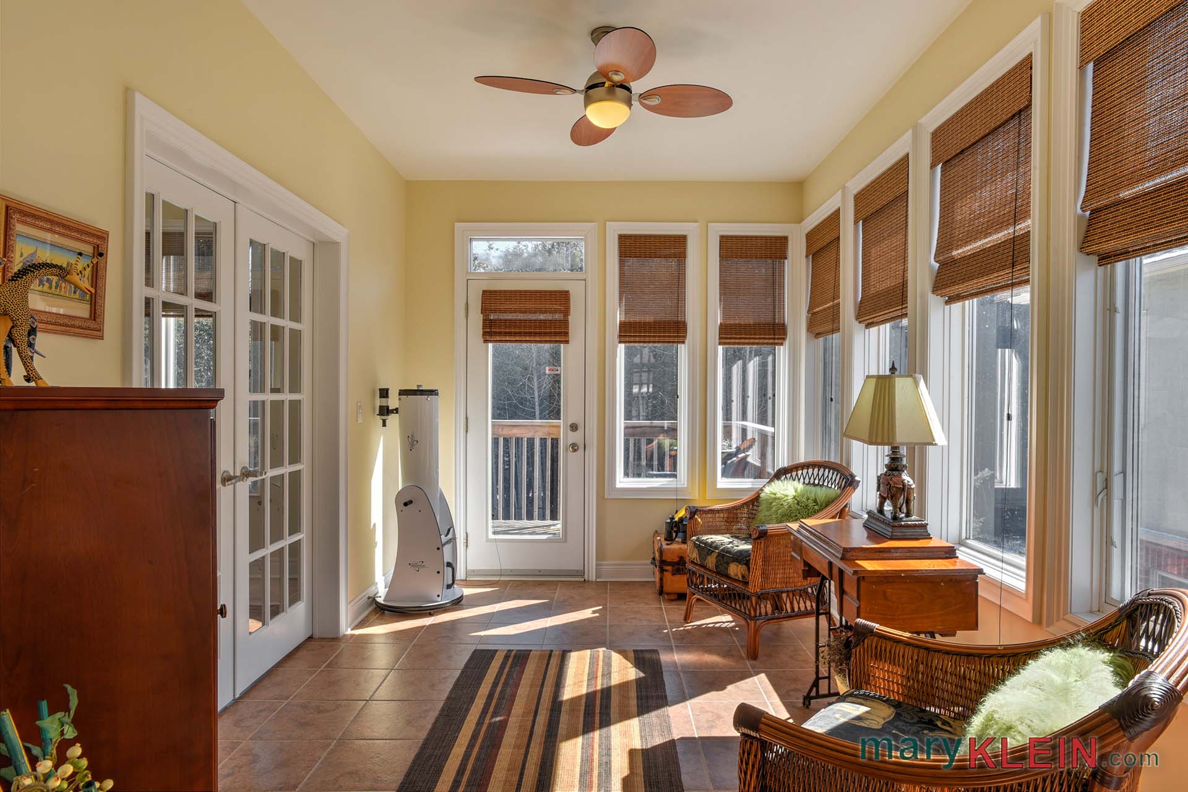
French doors lead into the Solarium/Sunroom, which has a walk-out to the deck overlooking the backyard and is a perfect location for barbecuing.
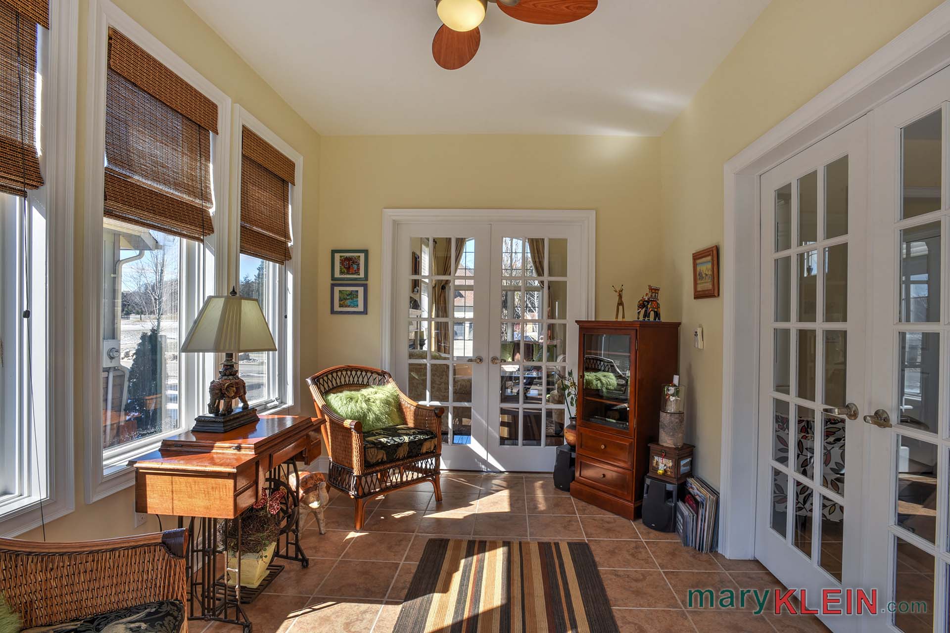
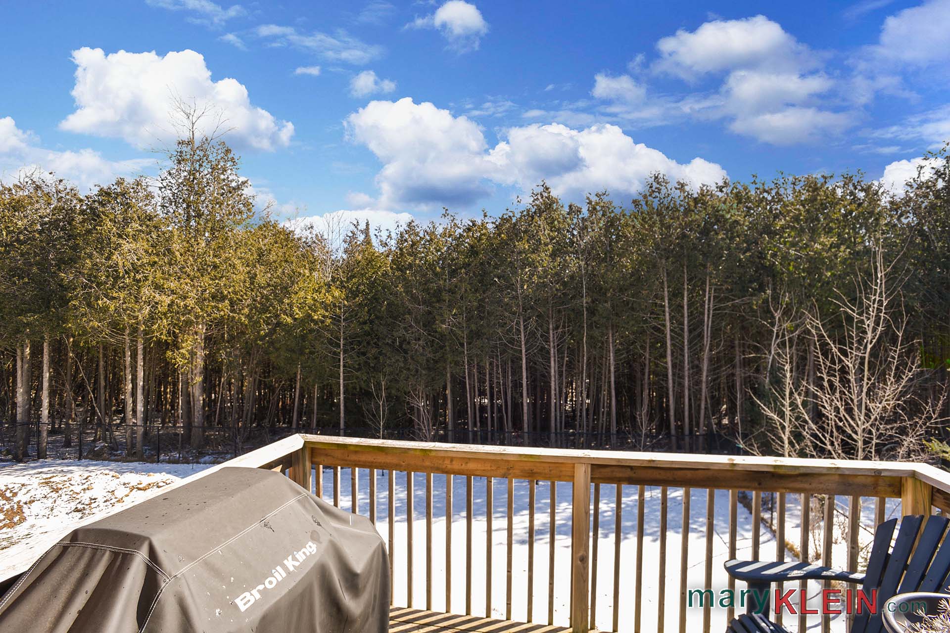
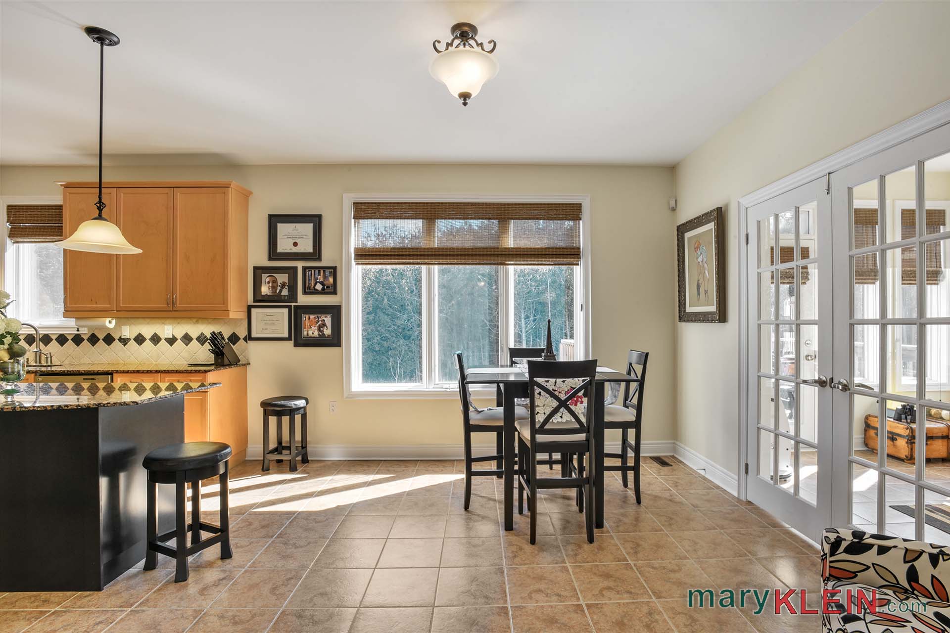
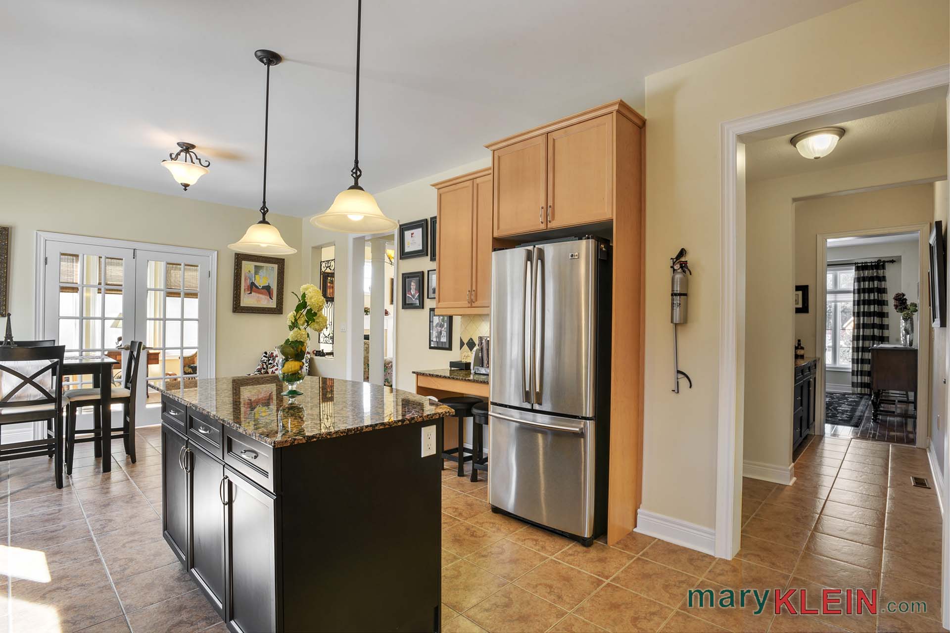
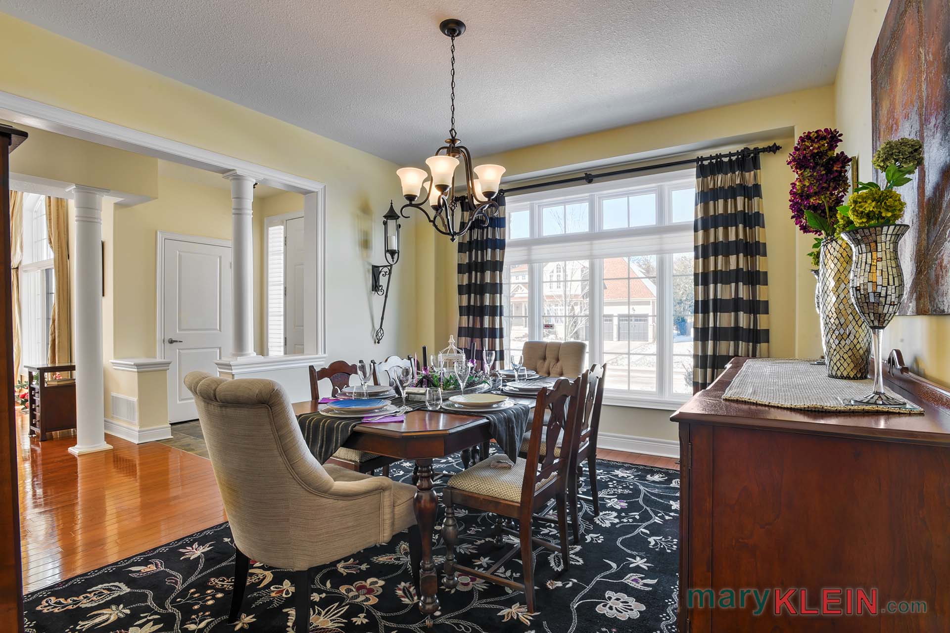
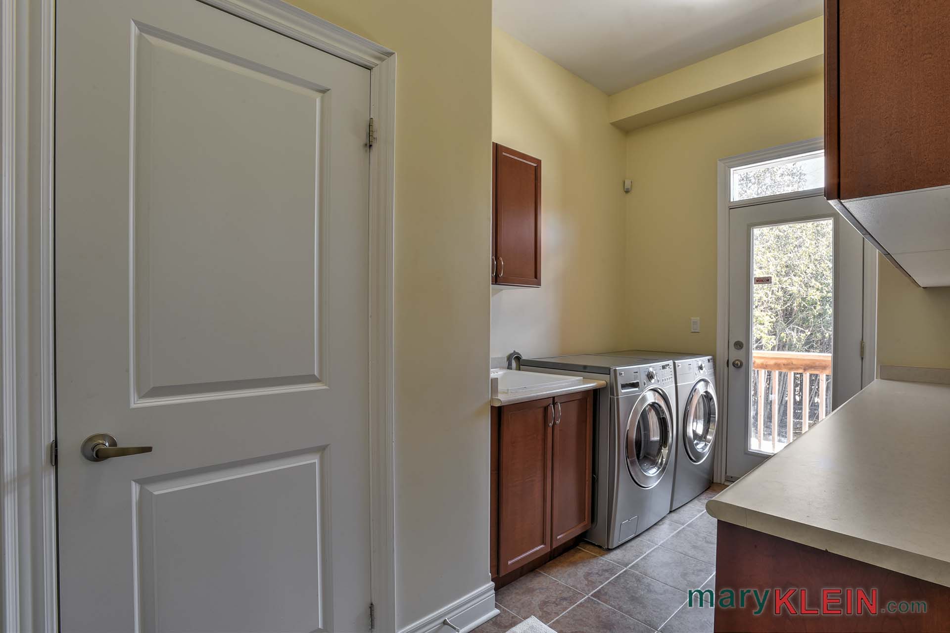
The sunken Laundry Room has ceramic floors, an area for folding clothes, a sink, closet and garage access. A garden door leads to a smaller deck with stairs down to the backyard.
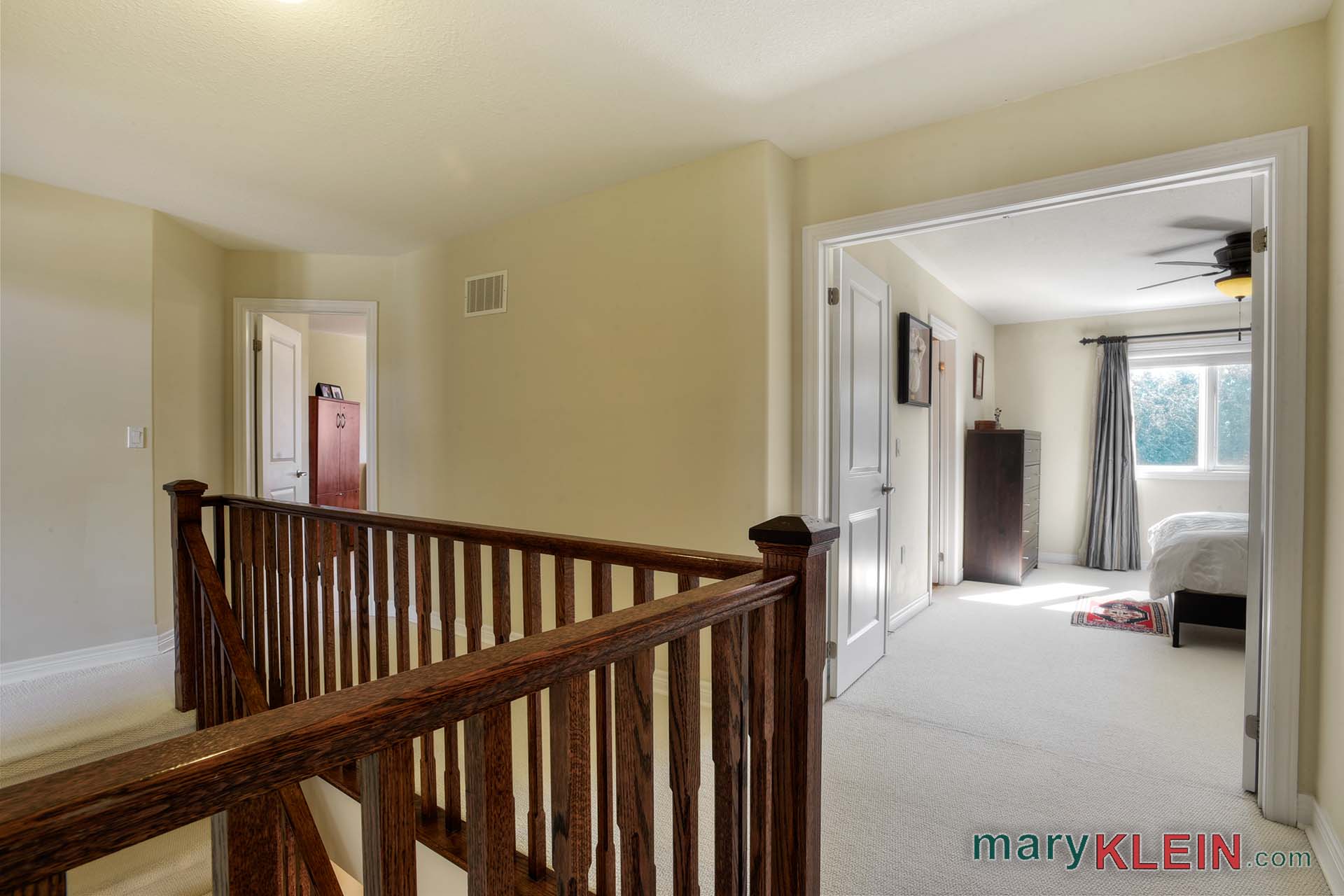
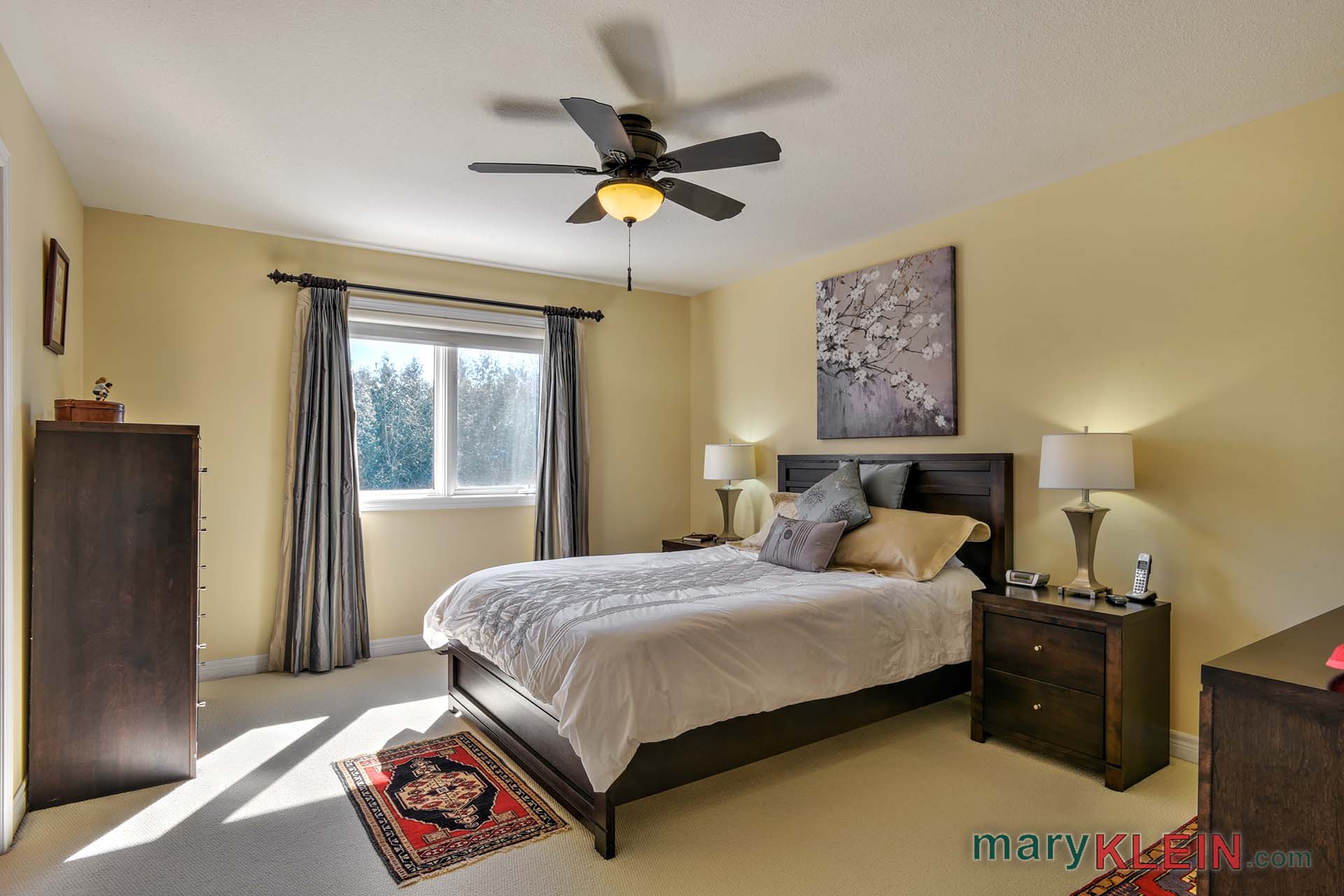
An oak staircase leads to the upper level. The Master Bedroom has a double-door entry, broadloom, a ceiling fan, walk-in closet, and a 4-piece ensuite with linen closet, marble countertops, two sinks and shower.
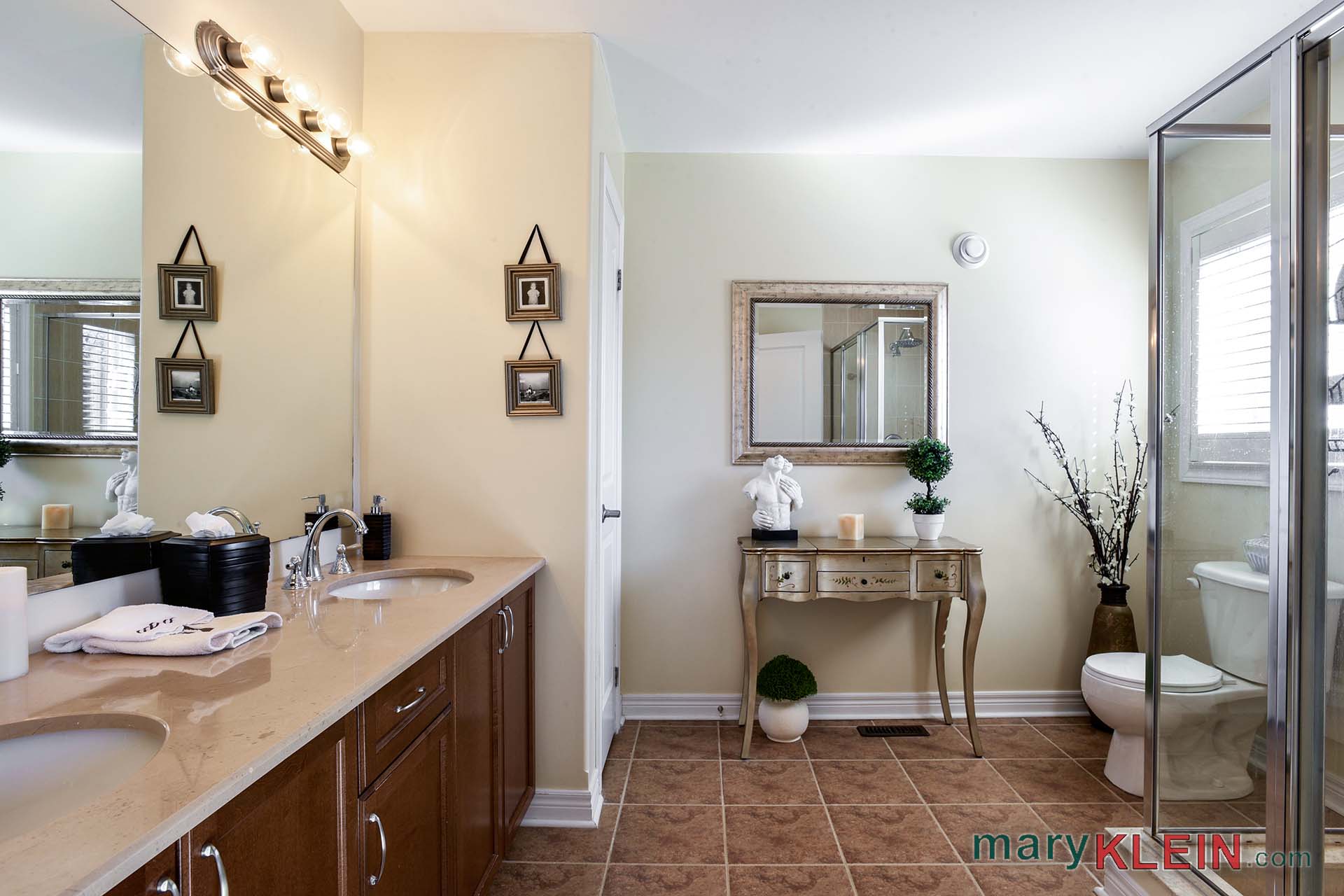
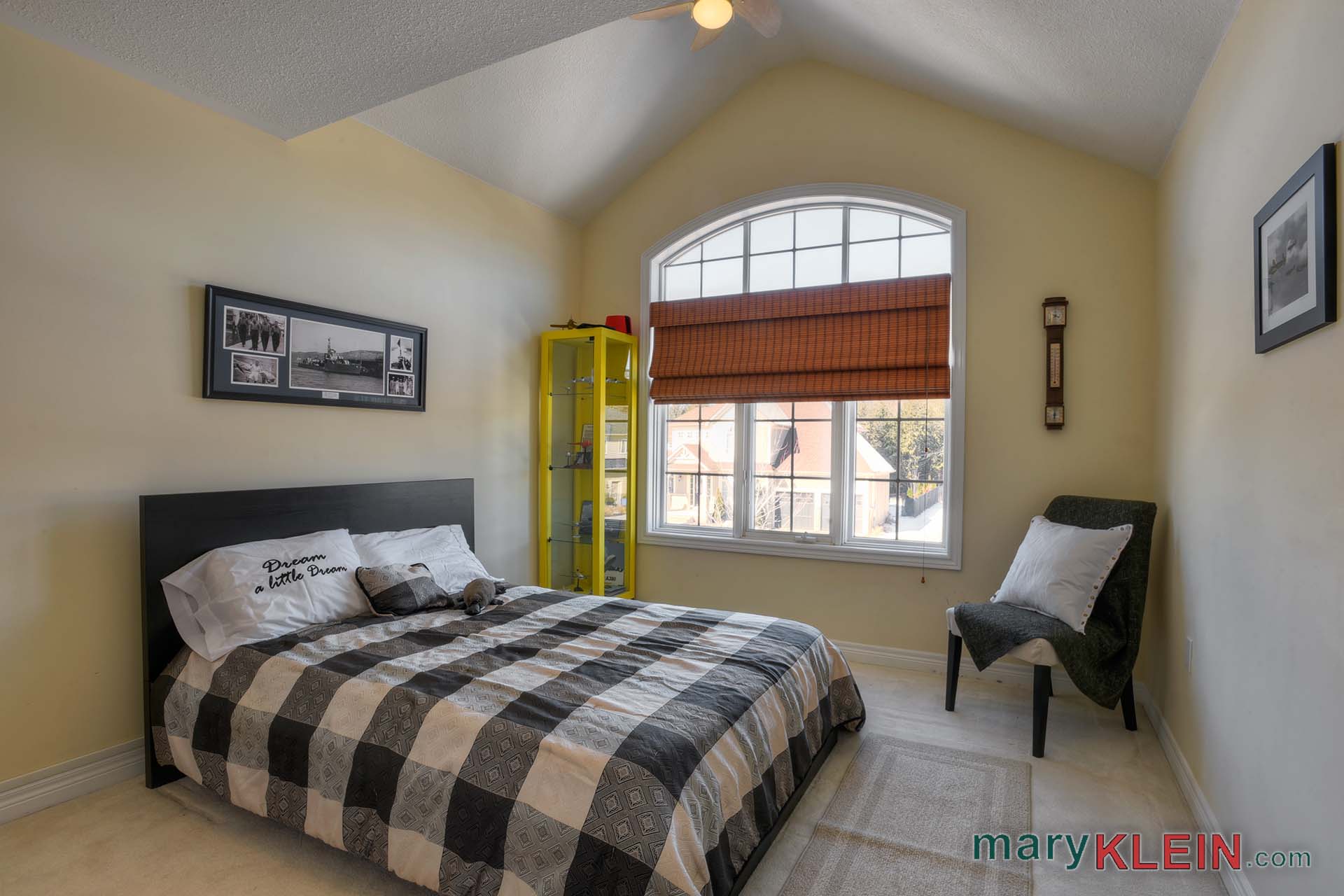
Bedroom #2 has a street view with large oversized windows, 14 foot ceilings and fan, and a recessed alcove for armoire or custom shelving.
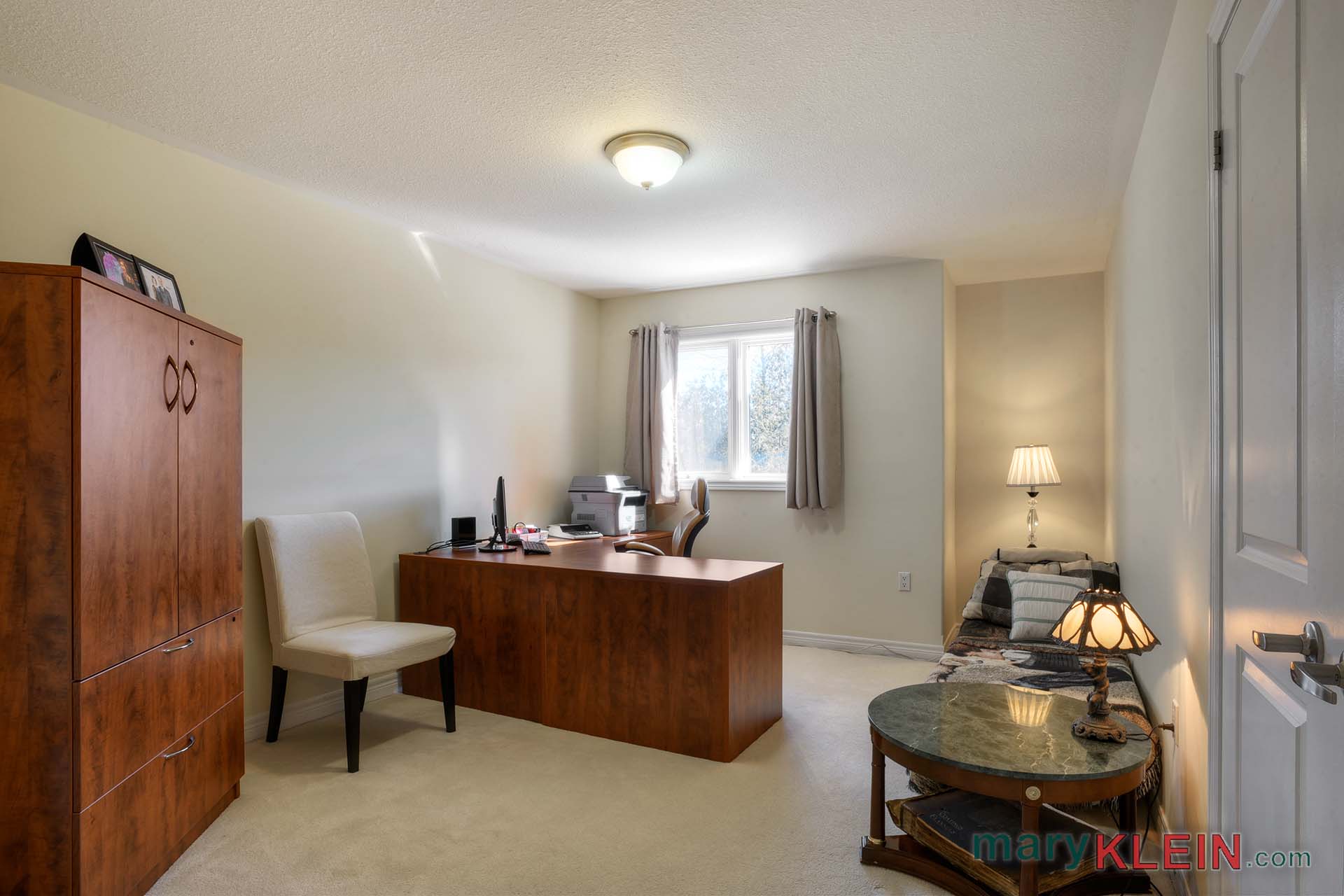
Bedroom #3 is a large room with a recessed alcove for armoire or custom shelving, and has a double door closet. It overlooks the backyard.
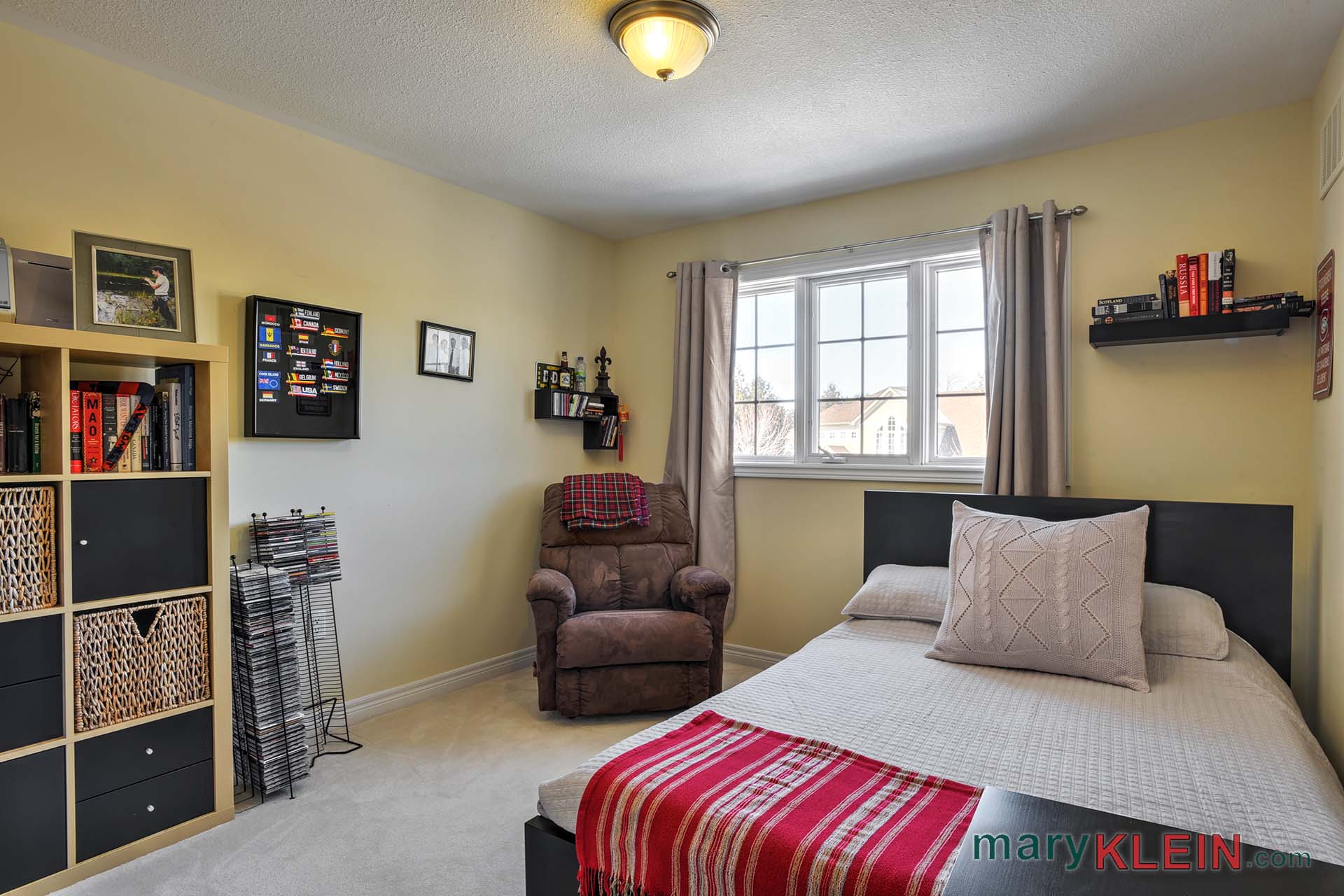
Bedroom #4 has a single closet with a street view. There is a 4-piece upper level Bathroom with shower, bidet, toilet, sink, and ceramic floors.
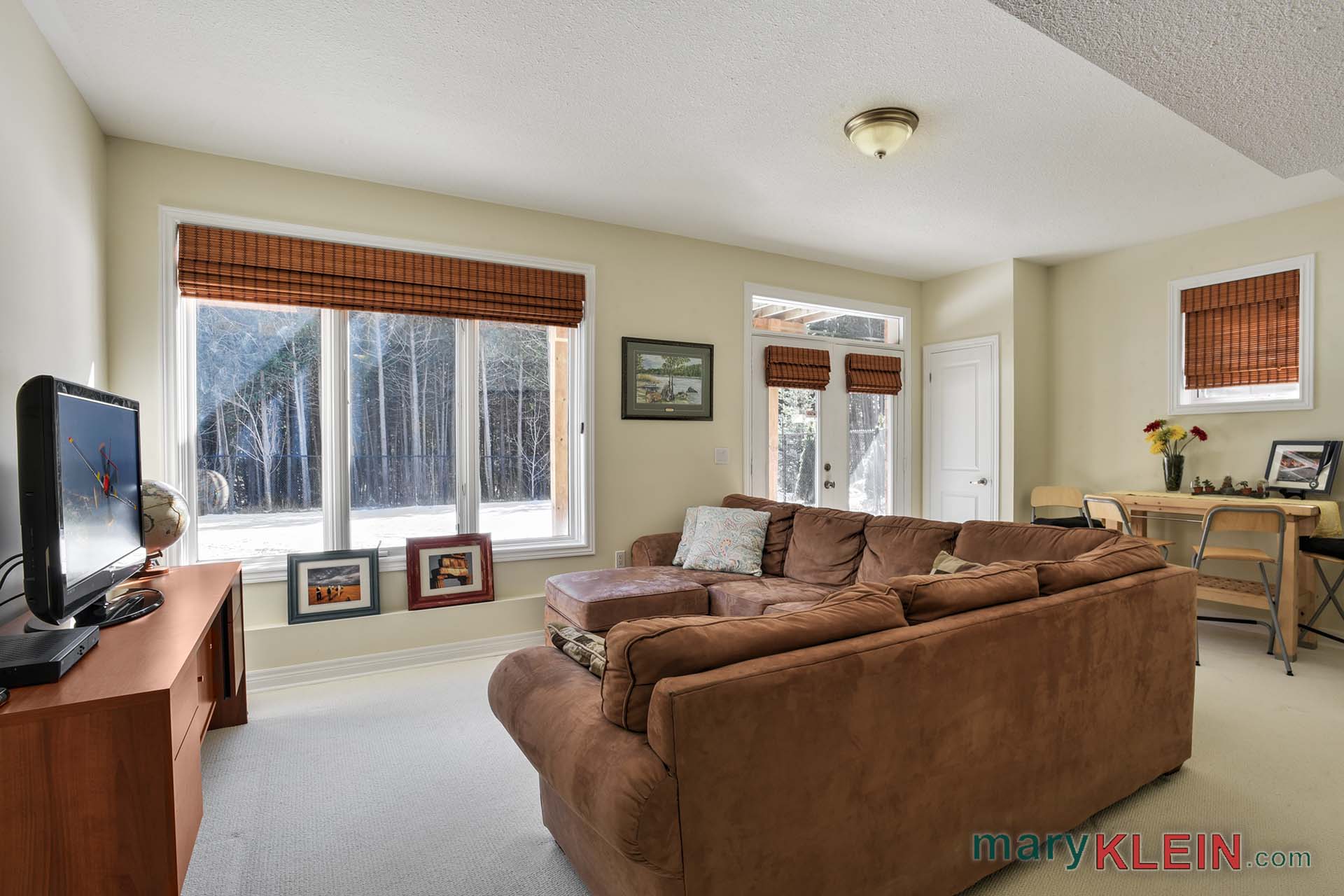
Stairs lead to the Walk-Out Basement and a Powder Room. There is a 1000 square feet, self-contained, builder finished basement, with an above-grade Family Room which has a rough-in for a small kitchenette, and a walk-out to the backyard (separate entry) and new pressed concrete patio.
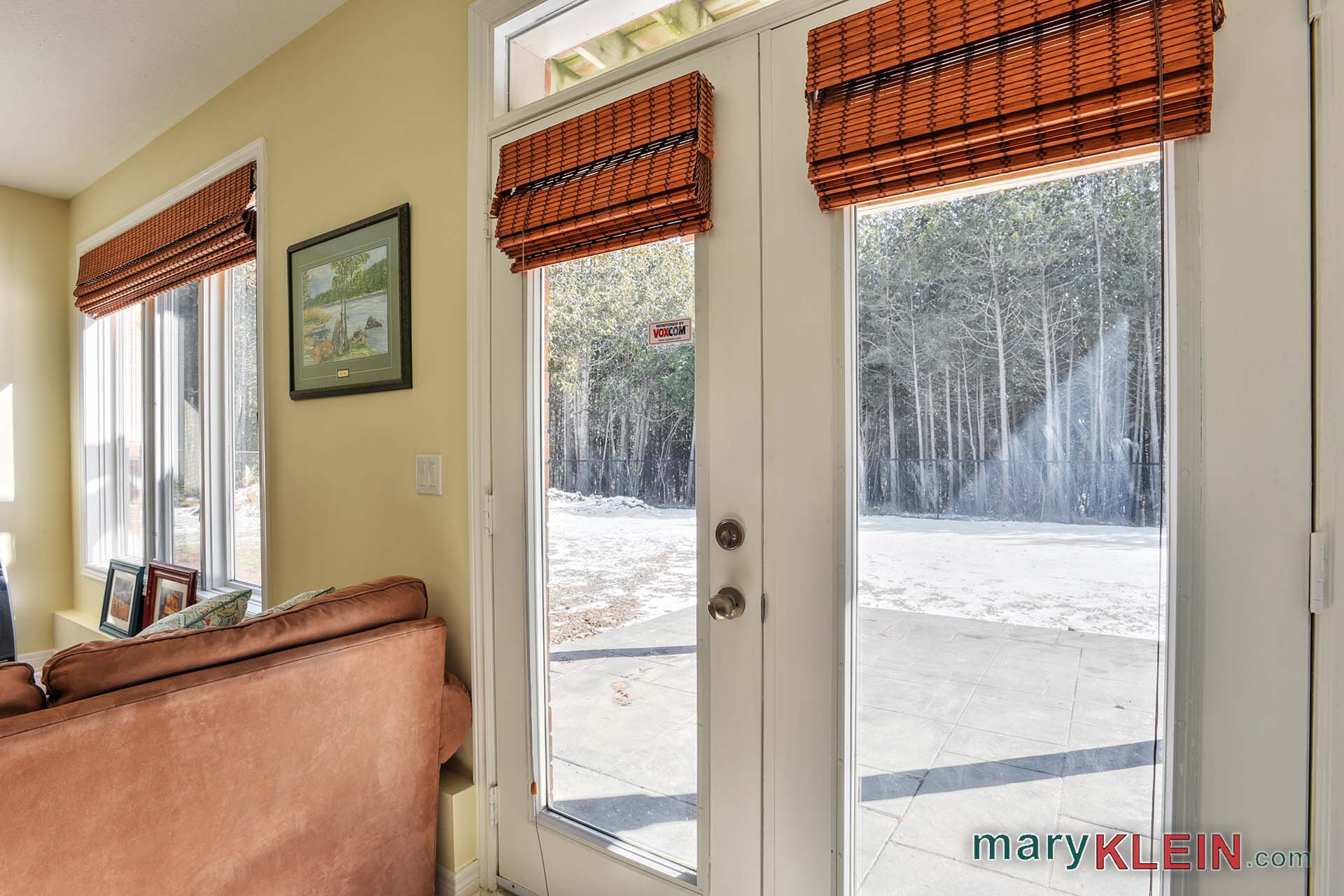
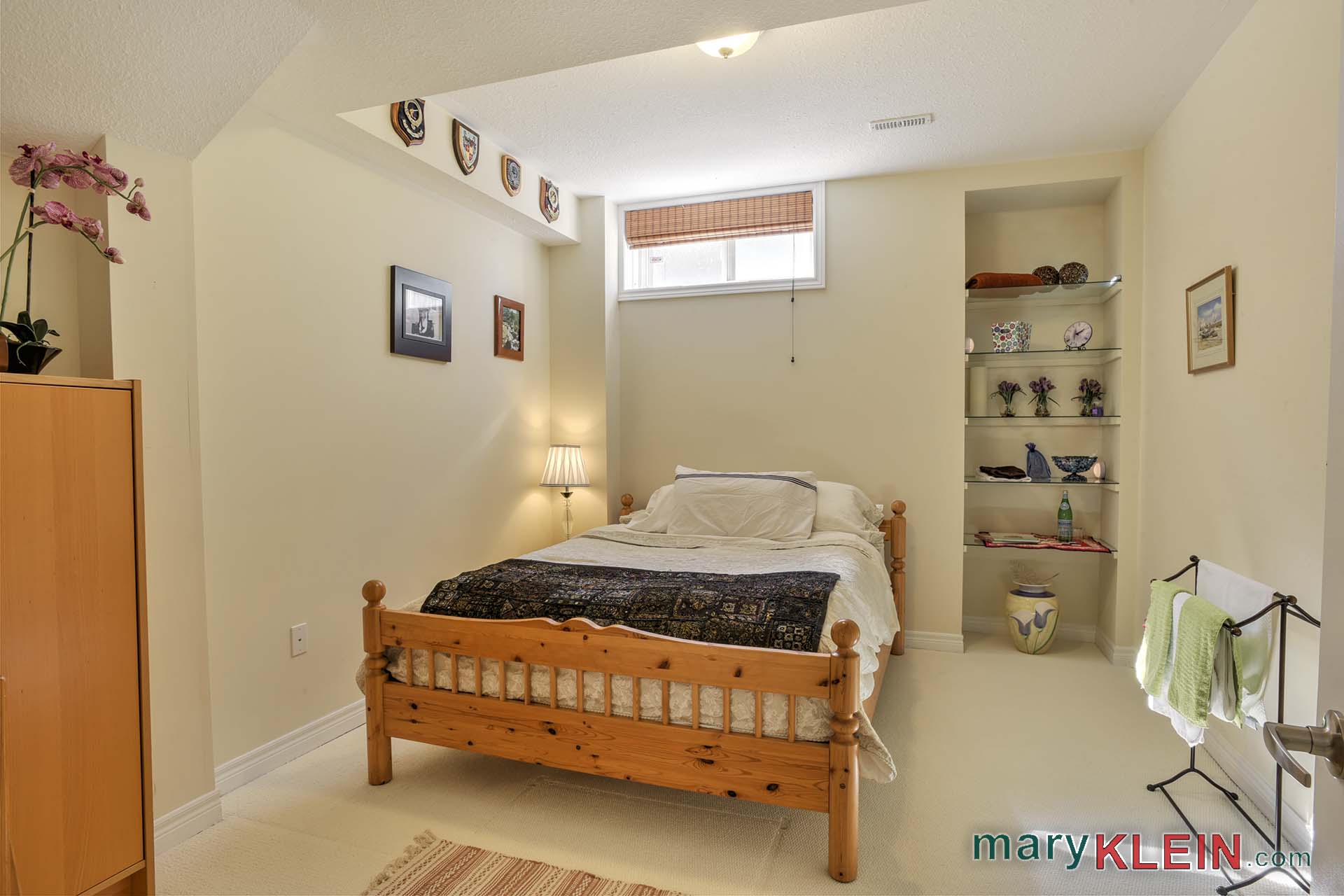
Bedrooms #5 and #6 are carpeted and are filled with natural light and above-grade windows. There is a 4-piece Bathroom with a sink, toilet, and bathtub/shower. A large utility room and small storage/cantina completes the Basement.
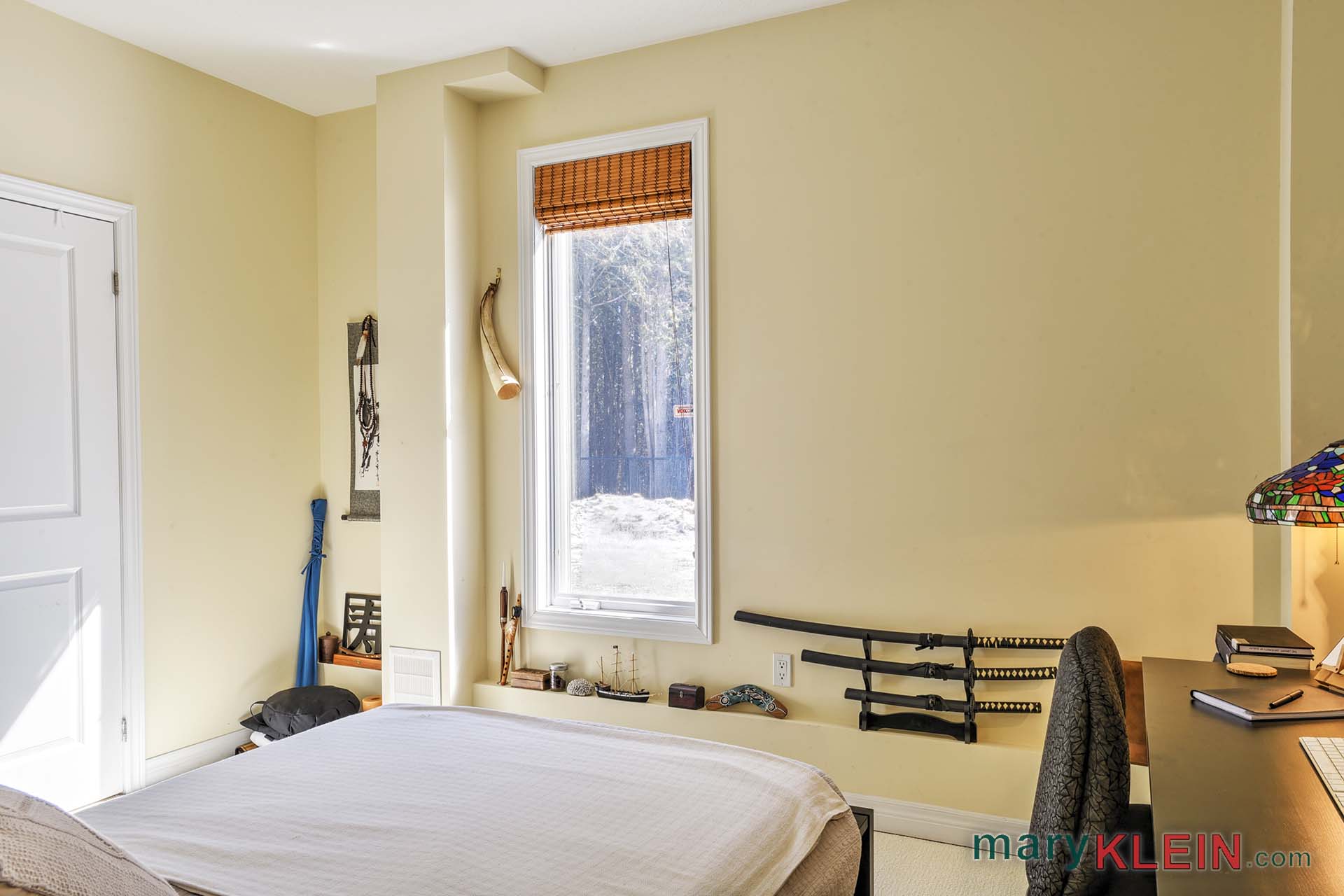
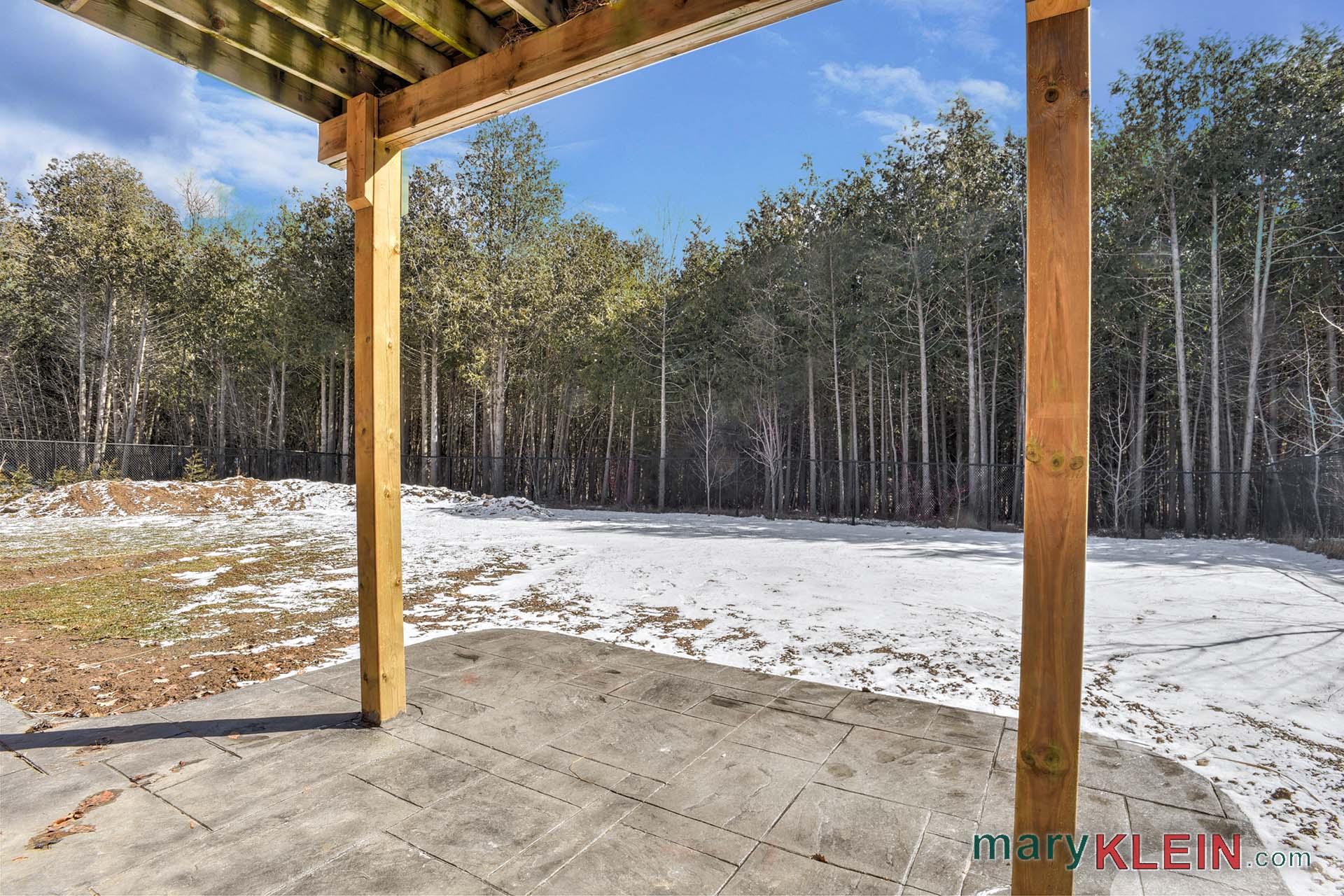
Mechanicals & Construction: There is forced air gas heating, central air conditioning, 200 amps, poured concrete foundation, silent floor joists, pressed board sub-flooring, original roof shingles (2007), 3-car garage wired with 220 volts for welding or high amperage, cable, telephone and Ethernet connections are throughout the home connected to a central distribution cabinet (secured), high speed internet and cable/satellite TV available, security system.
Included in the purchase price: LG stainless fridge, stove, dishwasher, microwave/fan, washer, dryer, central vacuum system & equipment, central air conditioning equipment, all custom window coverings and blinds, all electric light fixtures, water softener, 3 garage door openers and remotes, security system (monitored at $37 p/month). Exclude chandelier in living room, stand up freezer in basement. Hot water tank is a rental.
Property Taxes for 2016 were $9,300.
