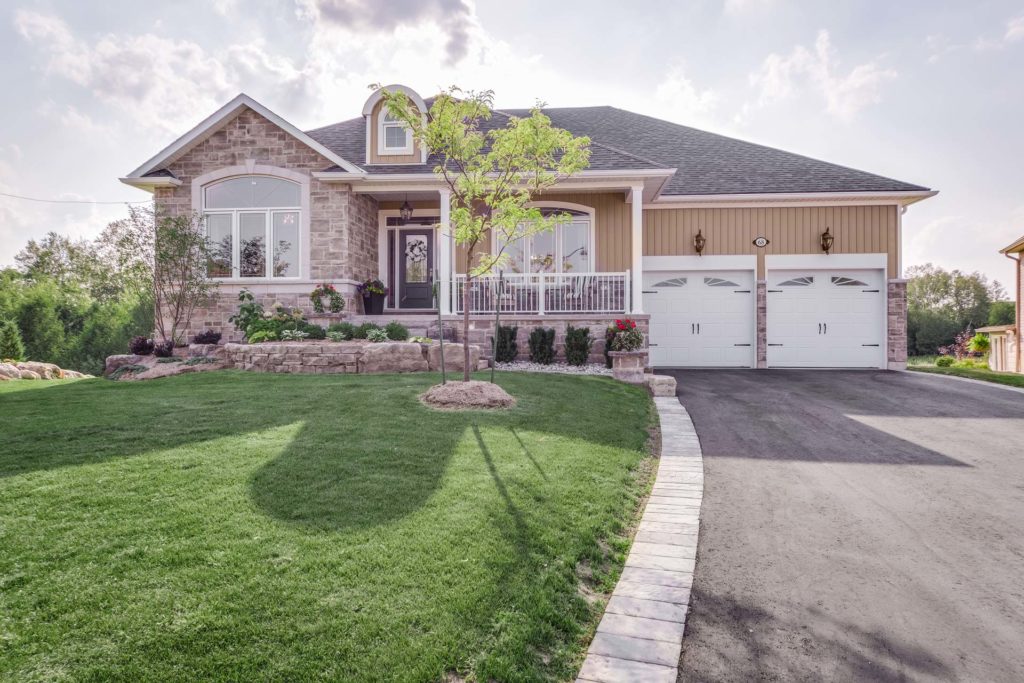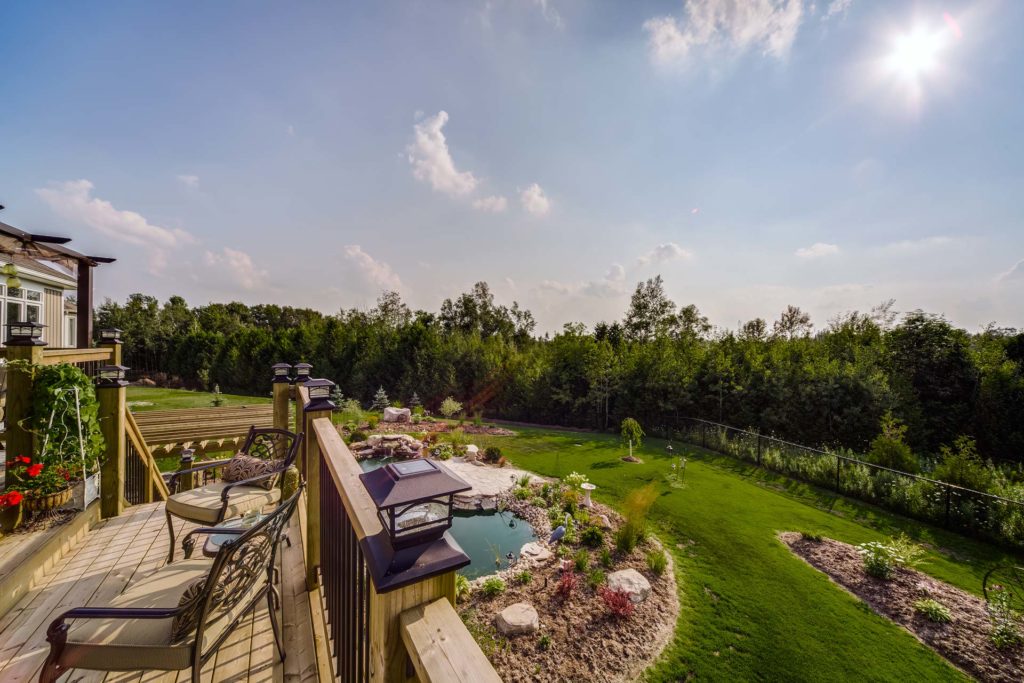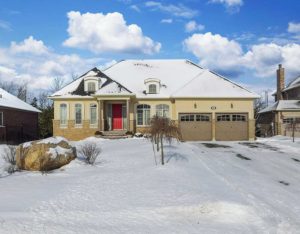Premium Pie Shaped Lot on Quiet Cul De Sac
Superior Finishings, $$$$ in Upgrades
Custom Barzotti Cabinetry & Crown Mldgs T/Out
Sun Rm with Porcelain Tiles, Electric FP
Great Rm, Vaulted Ceilings, Gas F/P Open w/Kitchen
Stunning Barzotti Cherry Kitchen
Basement Hydronic In-Floor Gas Heating
Backyard Ornamental Pond w/Waterfall & Bridge
West-Facing Rear Yard for Spectacular Sunsets
$1,398,900 HIGHEST HOME SOLD IN ORANGEVILLE*
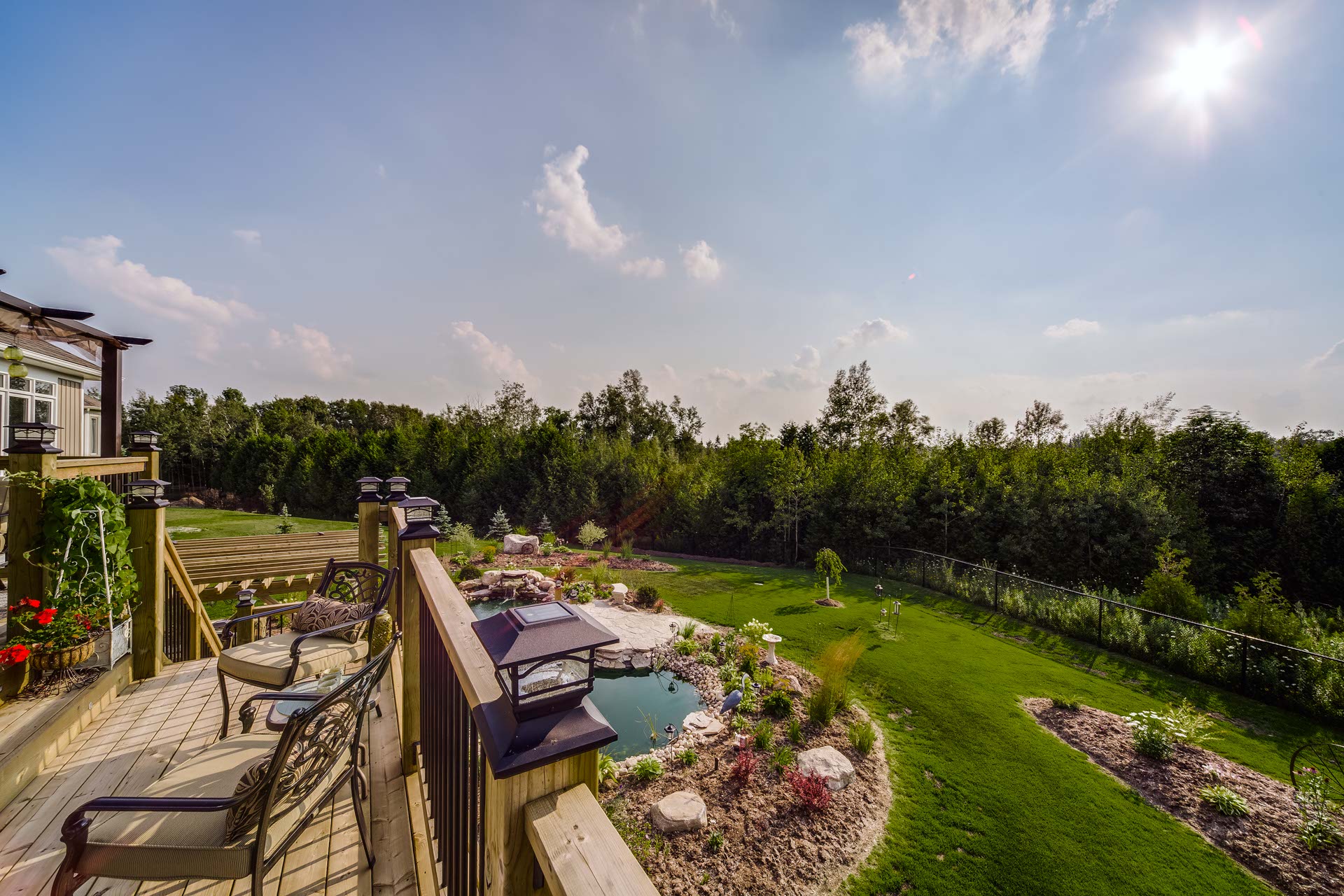
(Highest Sold Orangeville Home as of March 2017 TREB Stats)
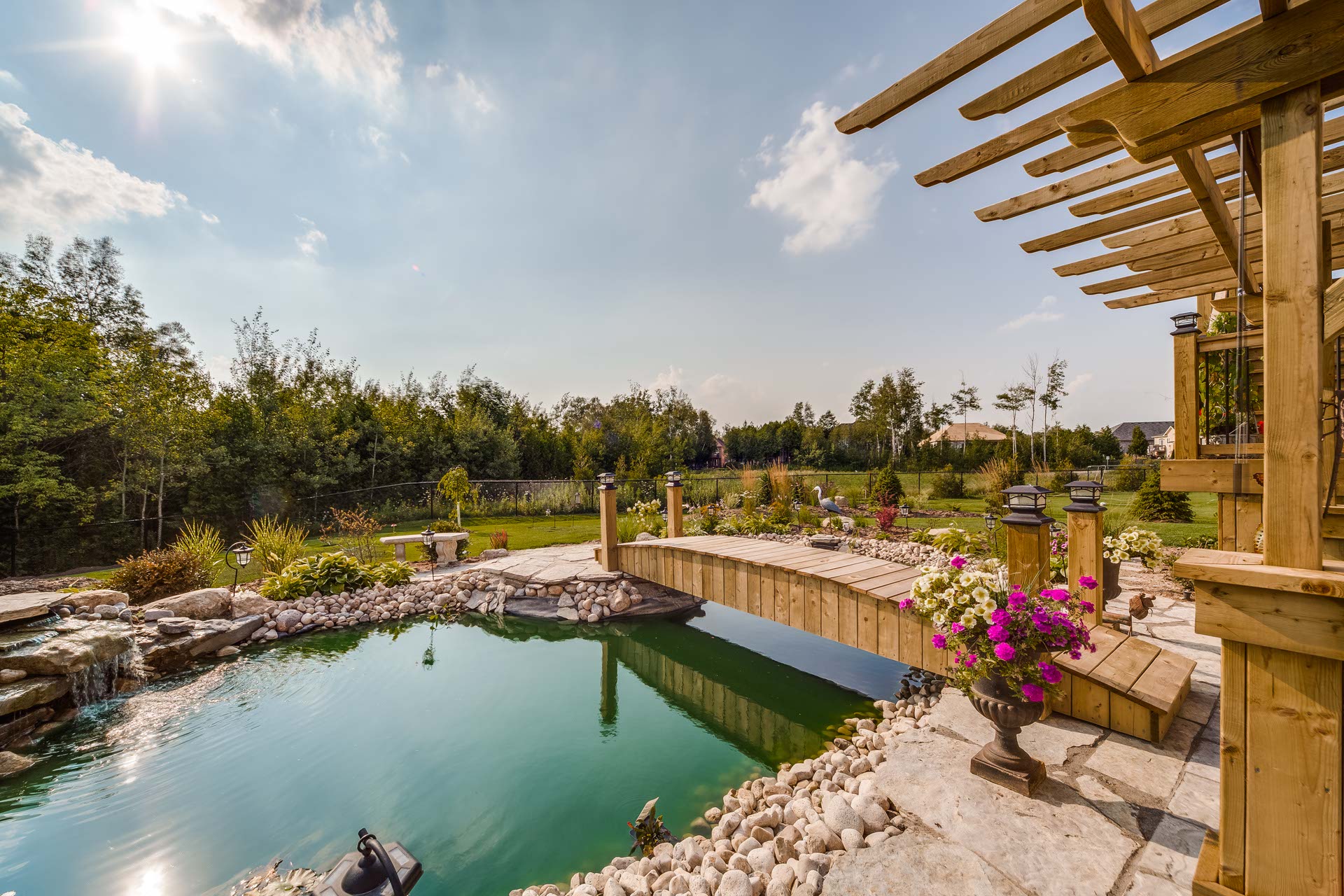
/>
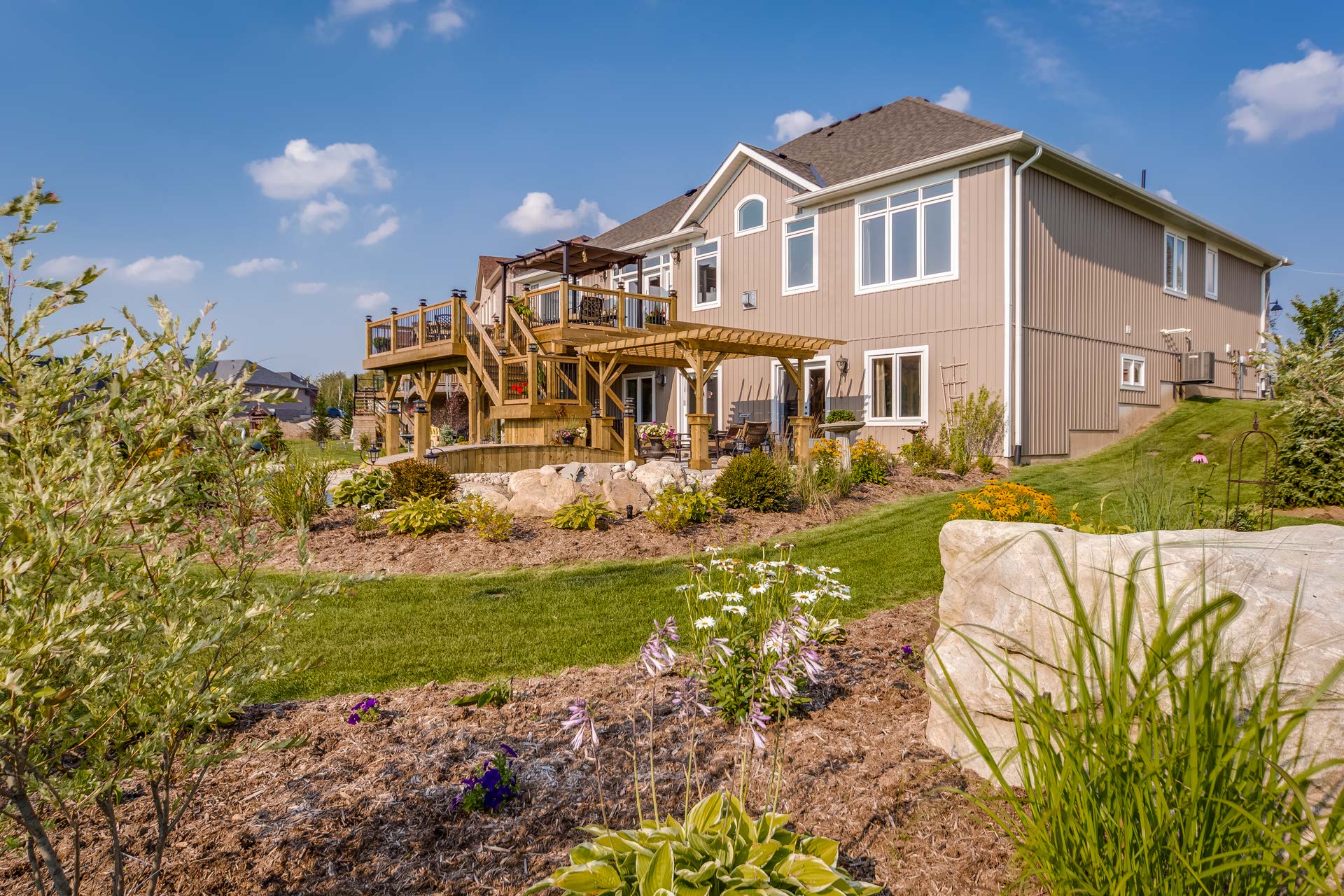
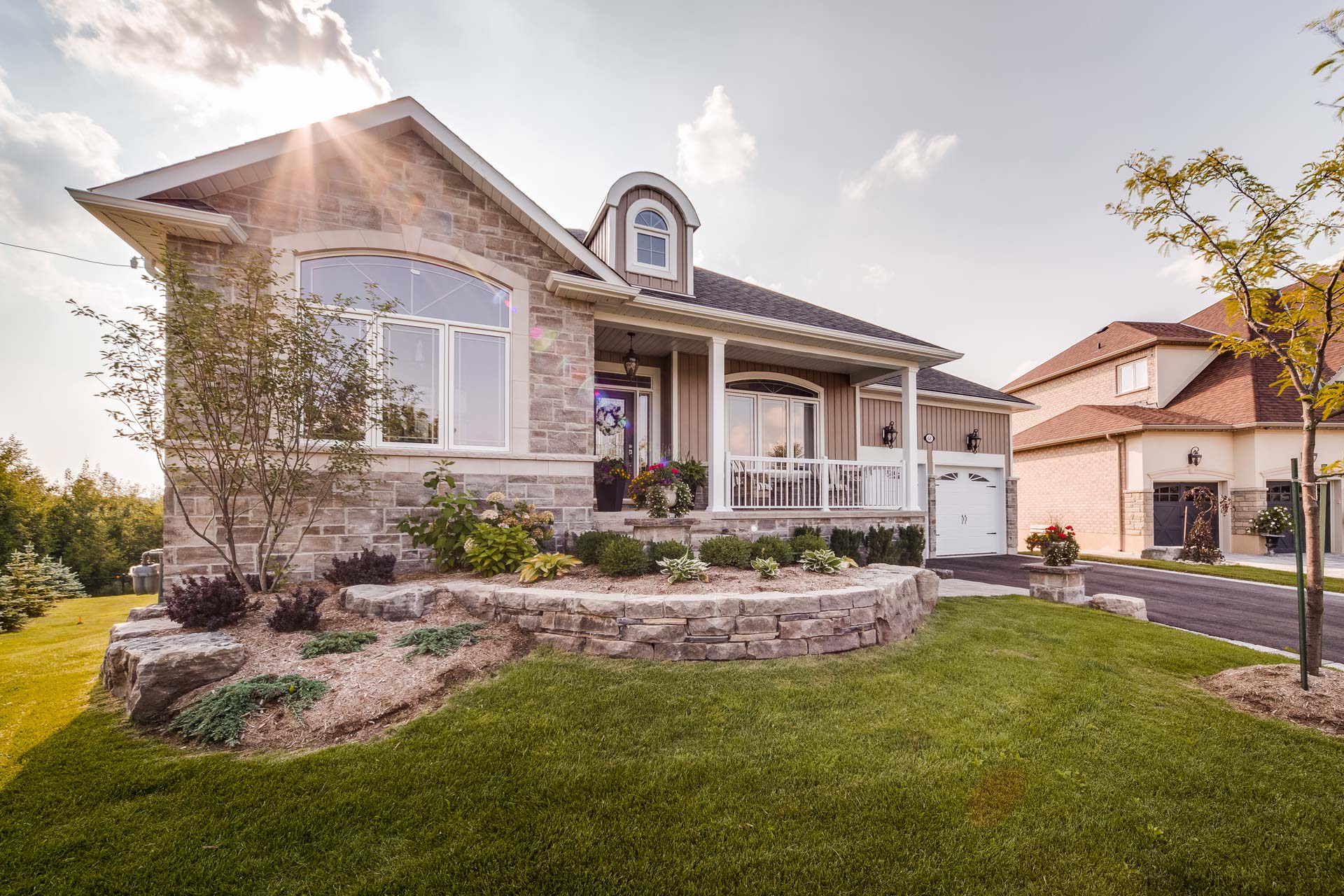
This exquisite Alair custom built 2+3 bedroom, 3 full bathroom, stone & vinyl sided bungalow has a finished walk-out basement and is located in the West End of Orangeville on a private cul de sac lot backing to conservation on a pie shaped lot. Thousands have been spent on creating this masterpiece of construction with superior finishings including crown mouldings and Barzotti cabinetry throughout, upgraded plumbing, custom trims, hardwood flooring, coffered ceilings, pot lighting, built-in audio visual system throughout home with 10 speakers, basement in-floor hydronic gas heating system plus high-efficiency Lennox gas furnace, HRV system, spectacular cherry wood kitchen with Kitchen-Aid appliances, and professionally landscaped grounds both front and rear including an ornamental pond with waterfall, bridge and extensive gardens throughout.
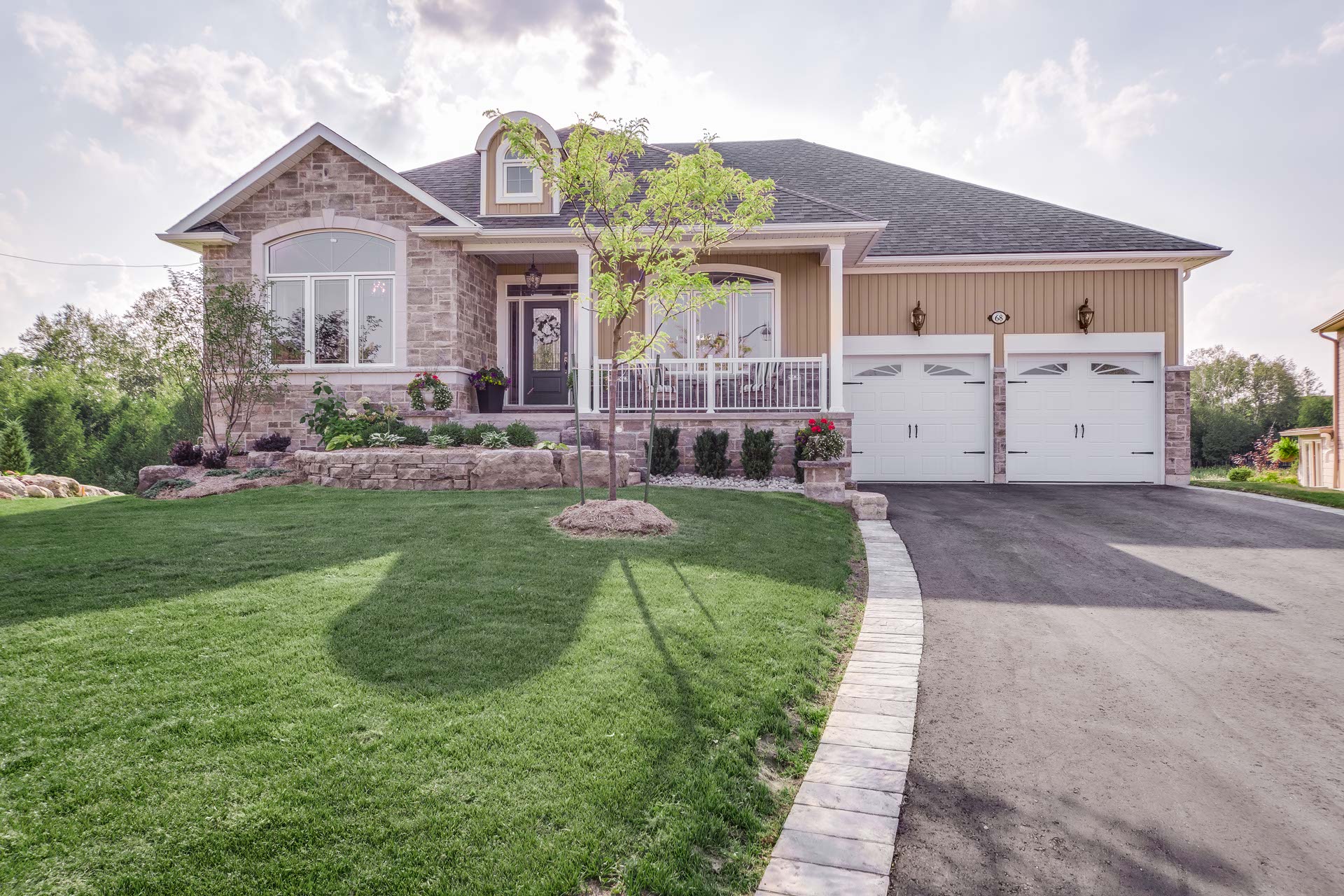
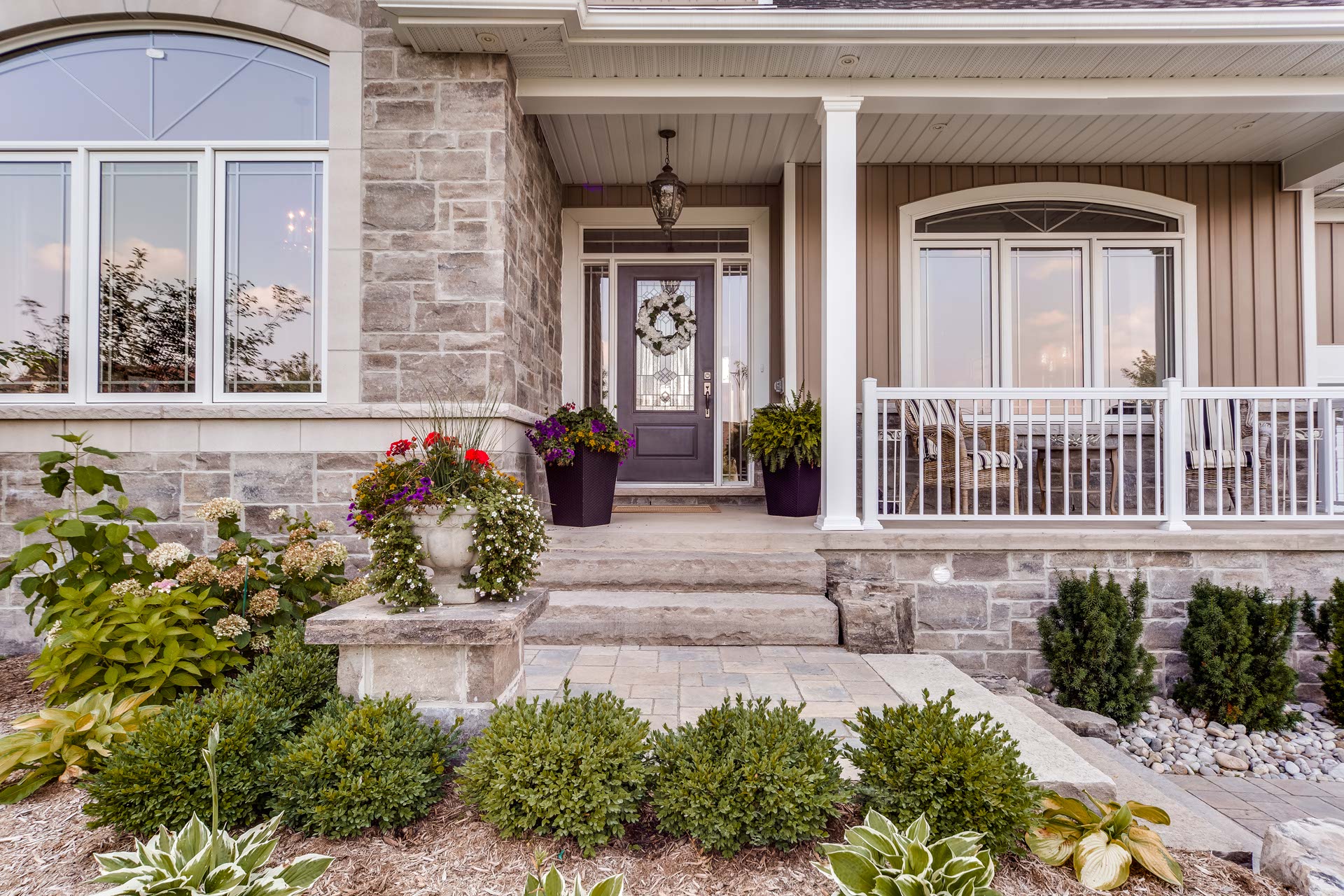
A stone front walkway with gardens and stone retaining wall leads to the porch and entry door to this fabulous home.
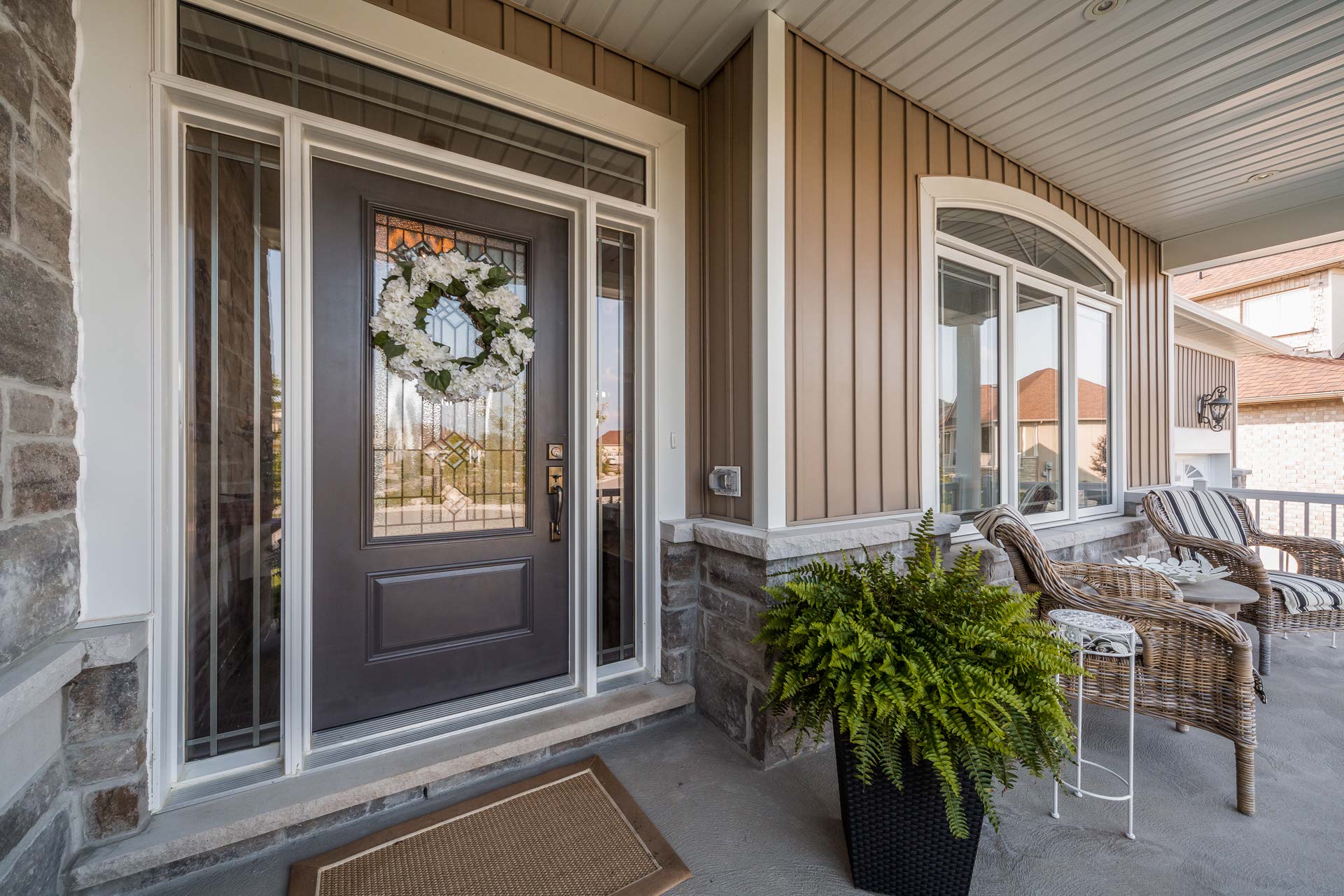
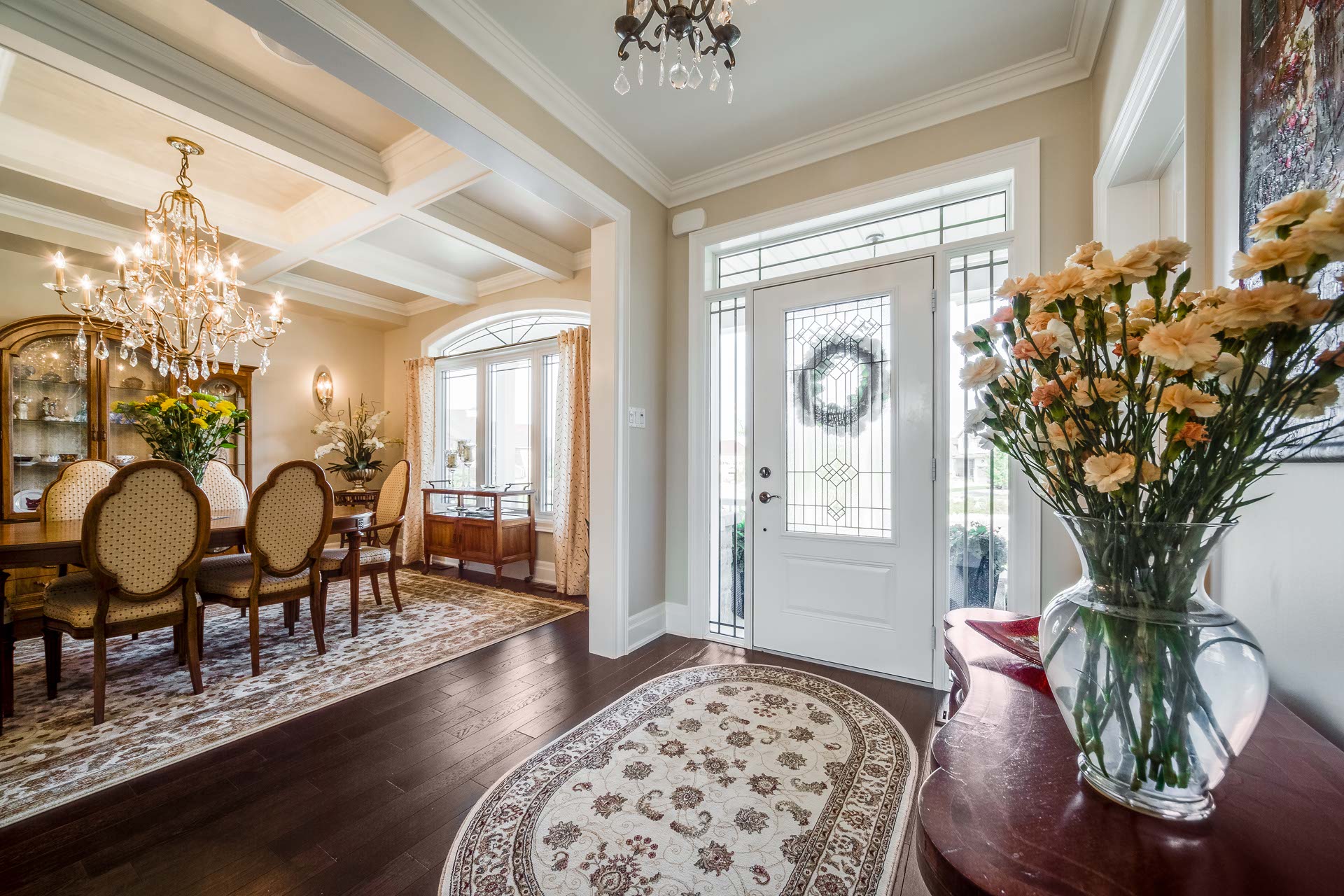
The Foyer has a double door closet, crown mouldings and oak hardwood flooring.
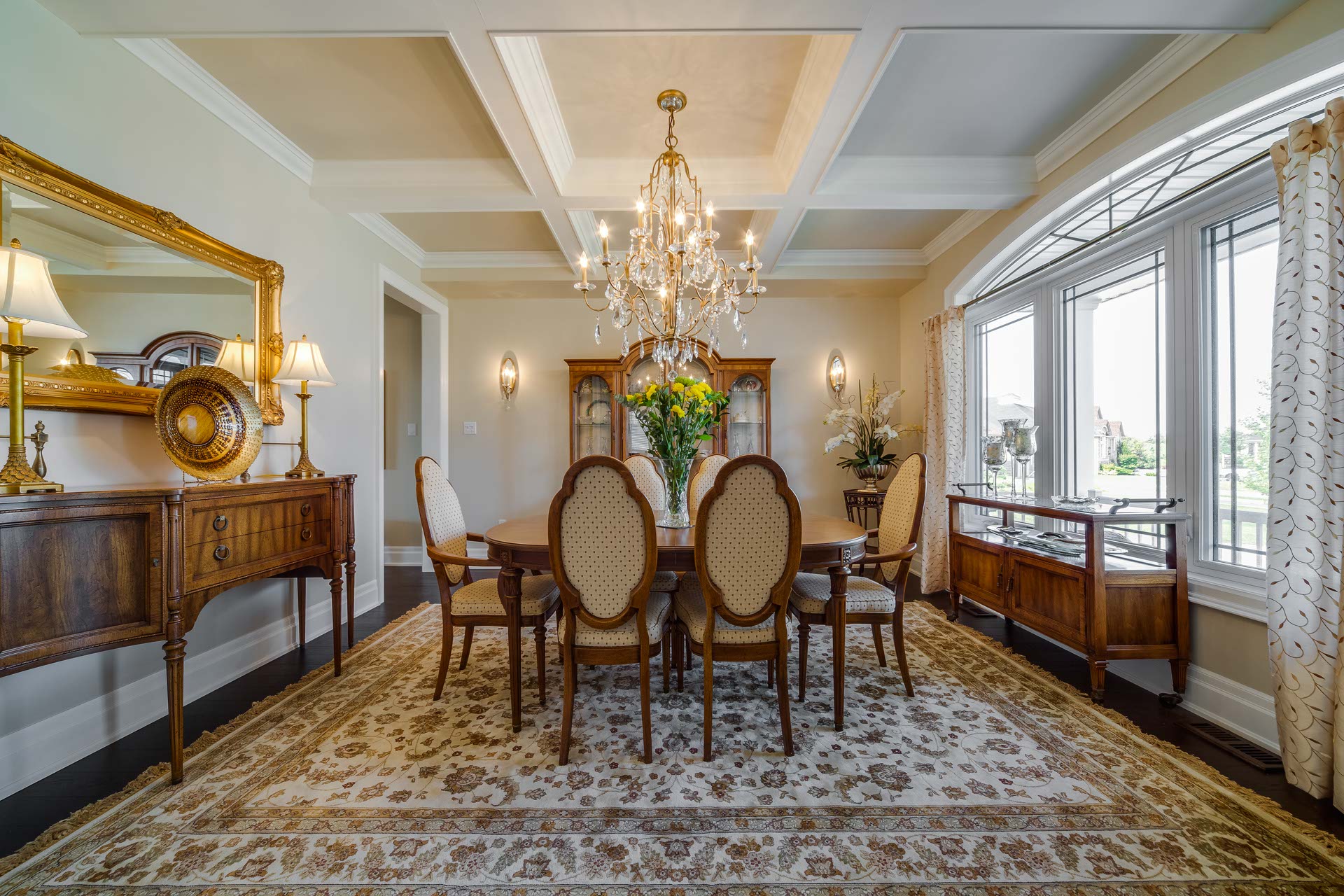
Features of the elegant, formal Dining Room are a waffle ceiling, oak hardwood and in-ceiling sound system.
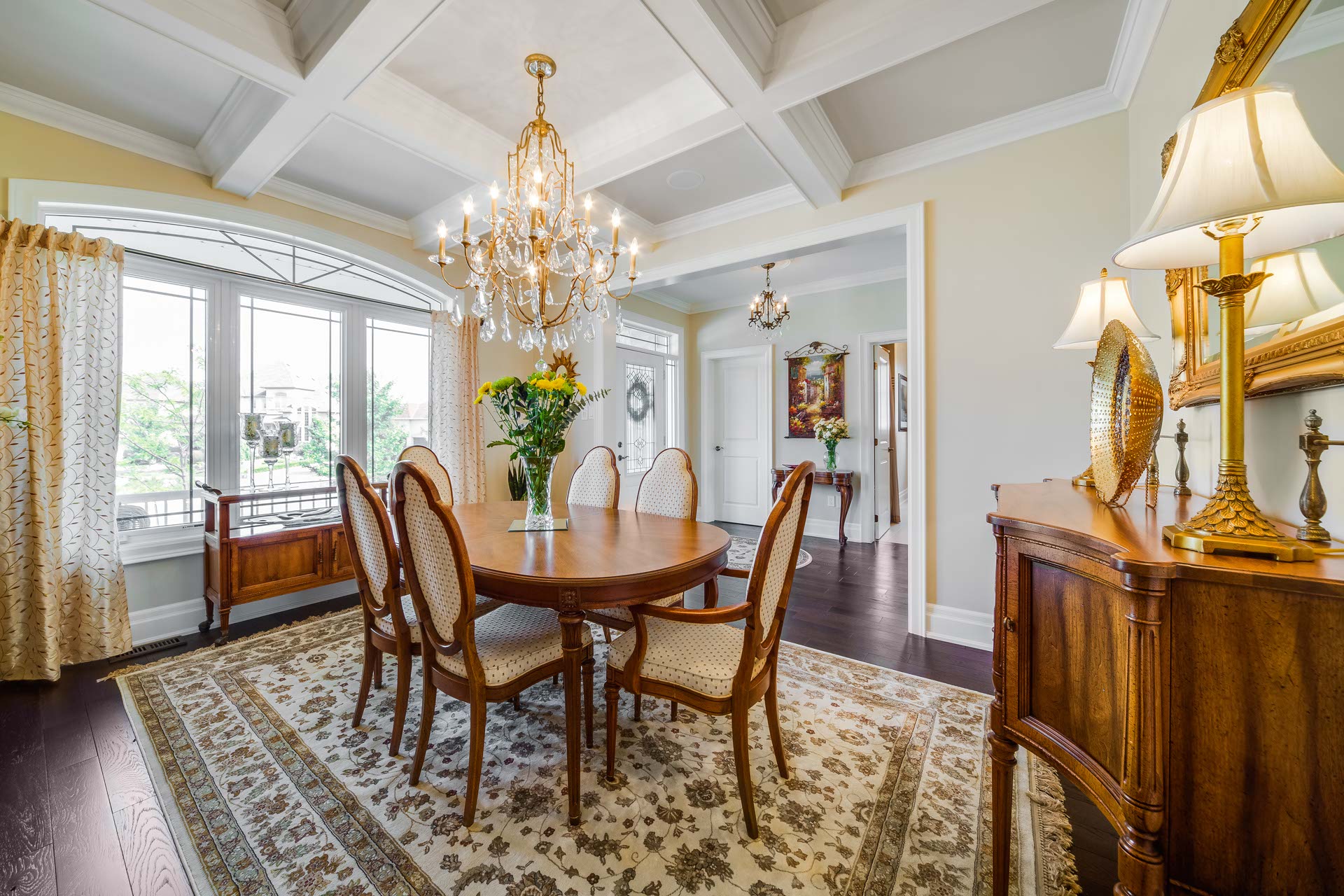
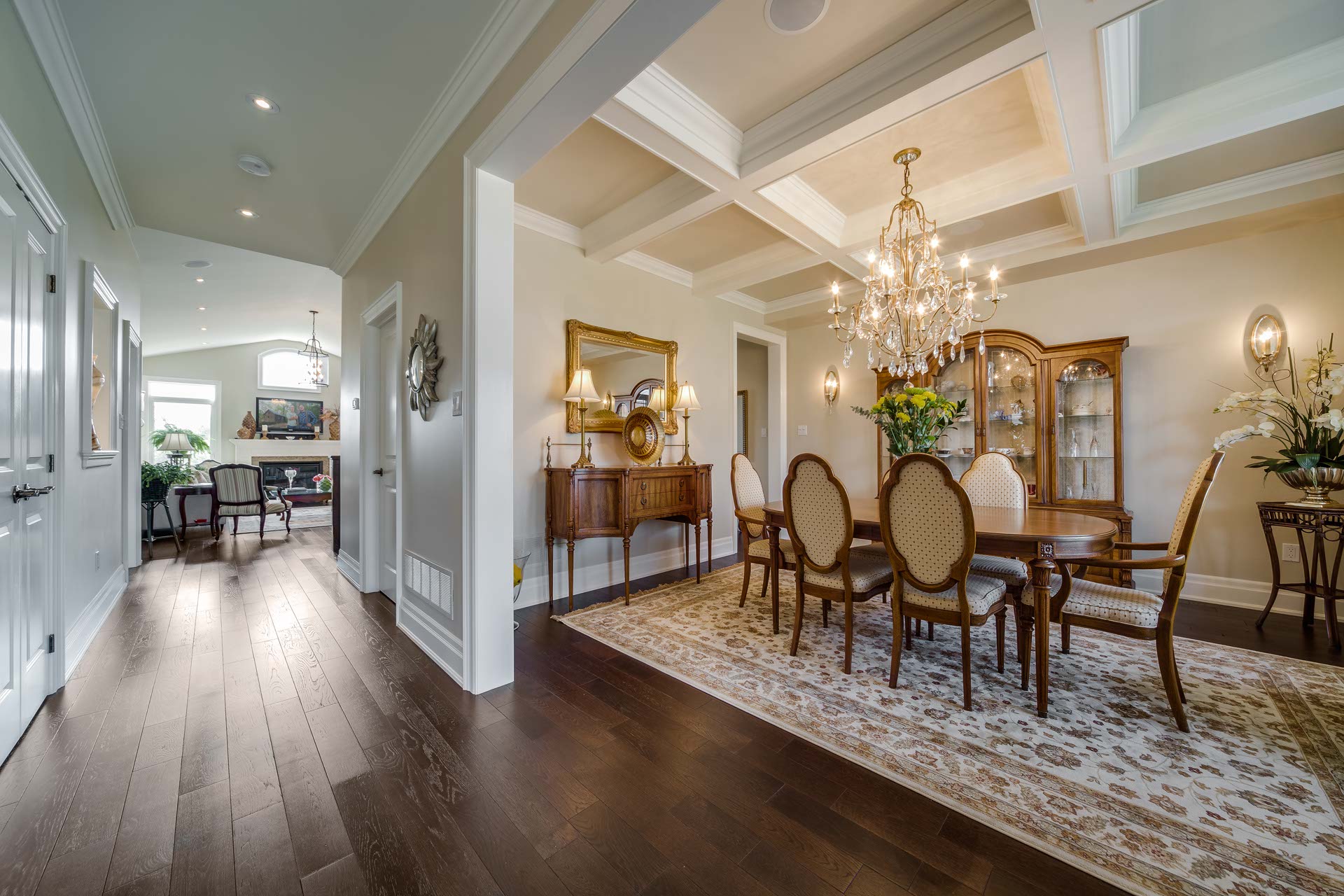
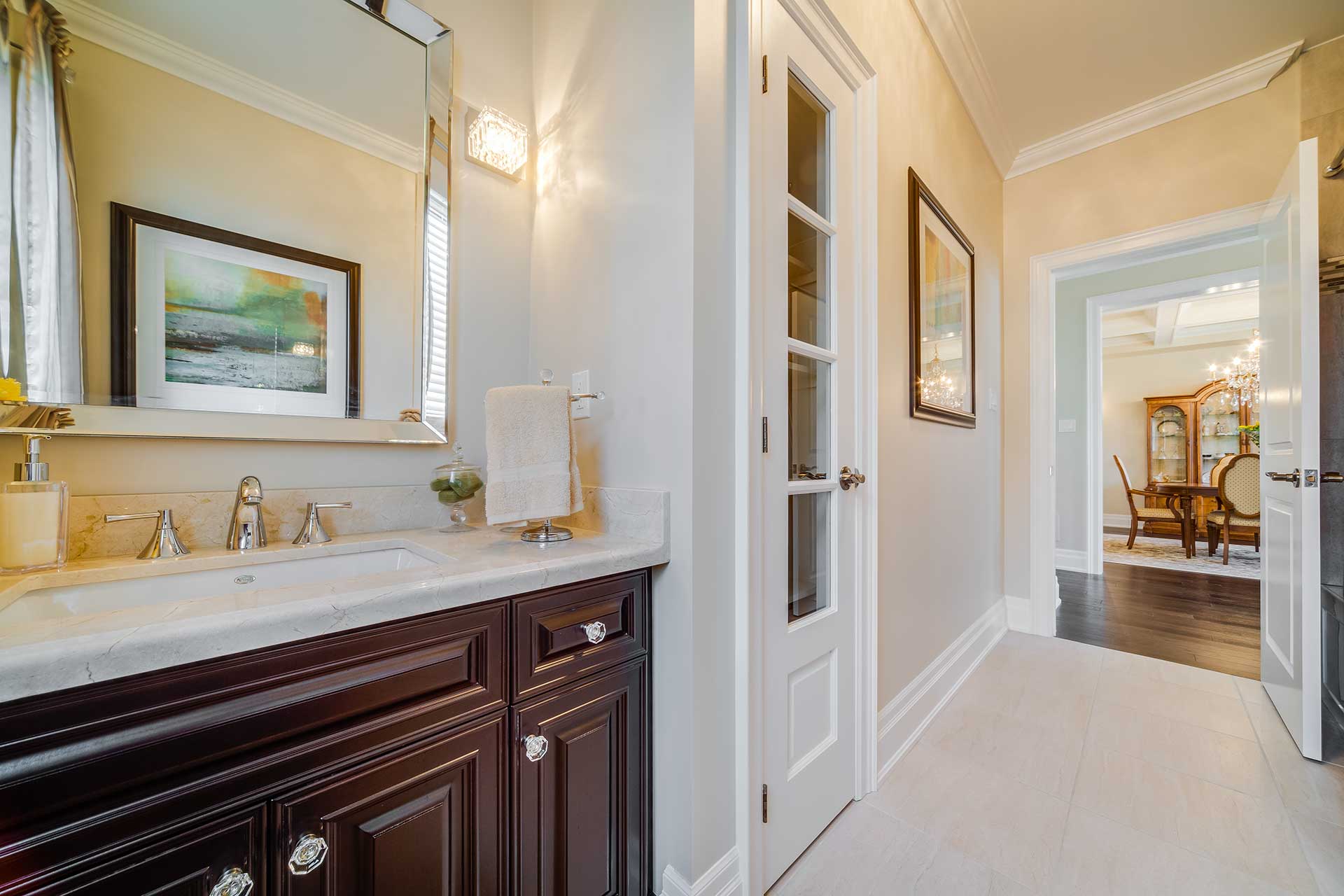
A main floor 4-Piece Bathroom has porcelain tile flooring, built-in linen closet, marble countertop and crown mouldings.
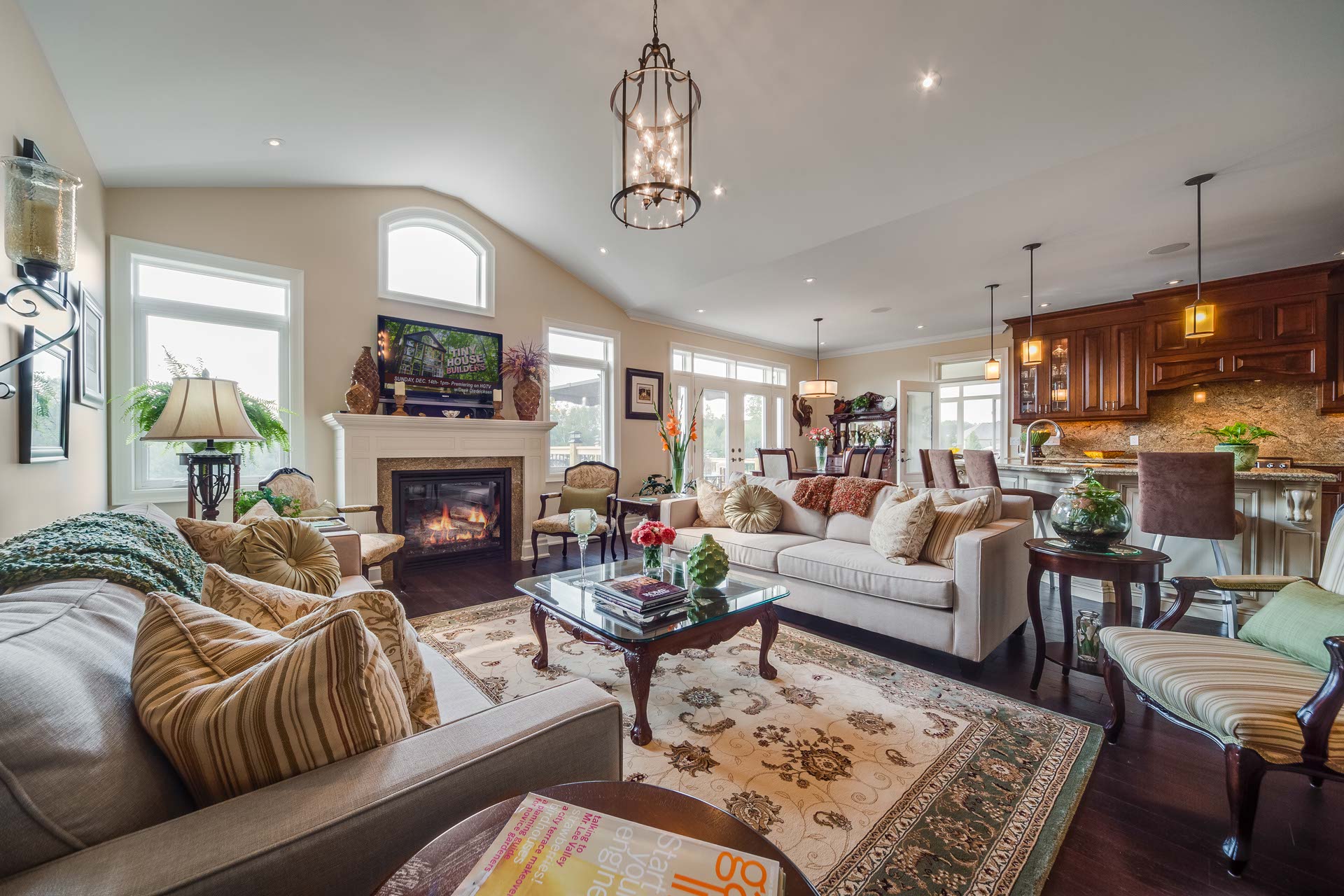
An entertainer’s dream, the Great Room has vaulted ceilings, crown mouldings, pot lighting, gas fireplace with wood mantle and granite surround, hardwood flooring, in-ceiling sound system, and is open concept with the Kitchen.
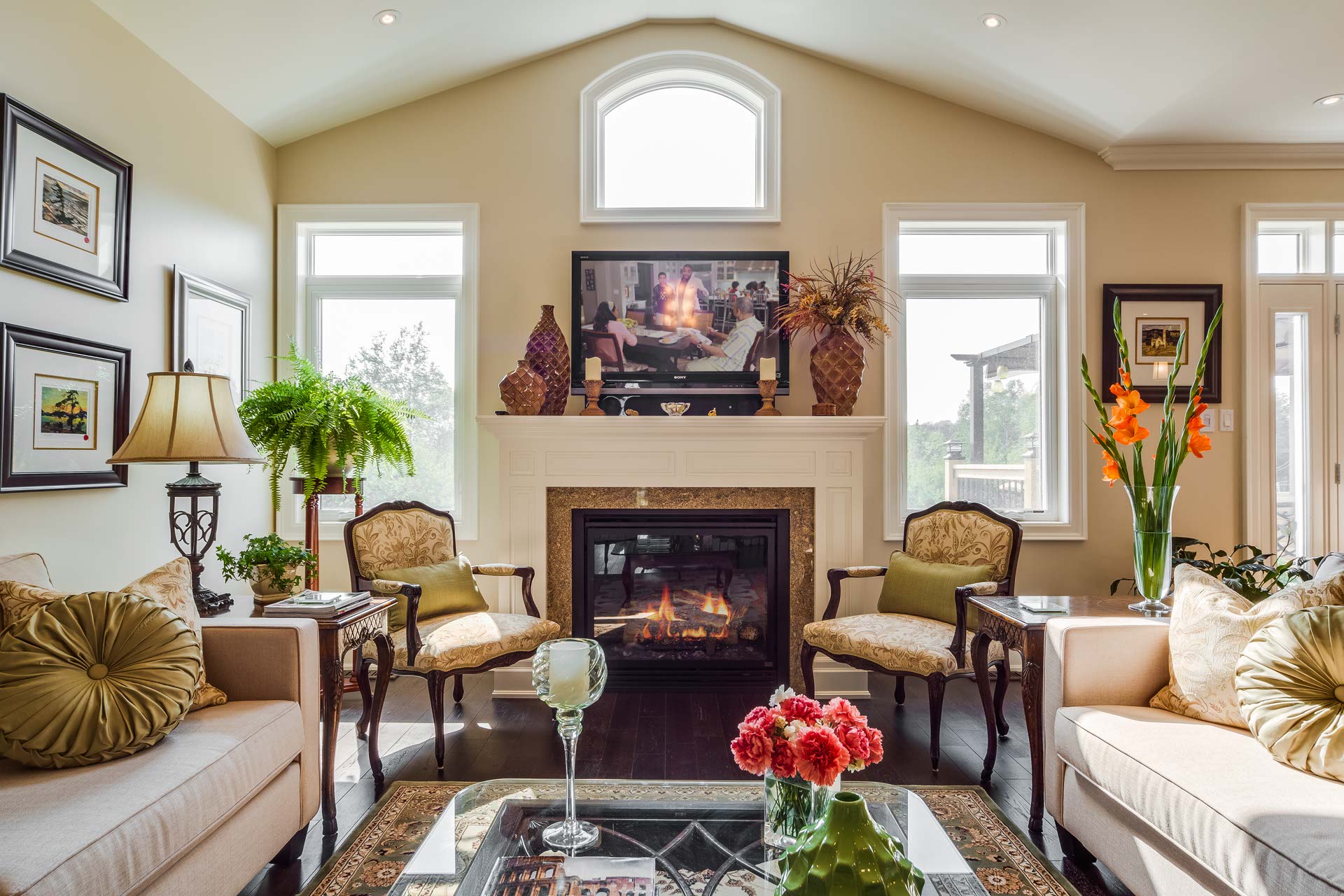
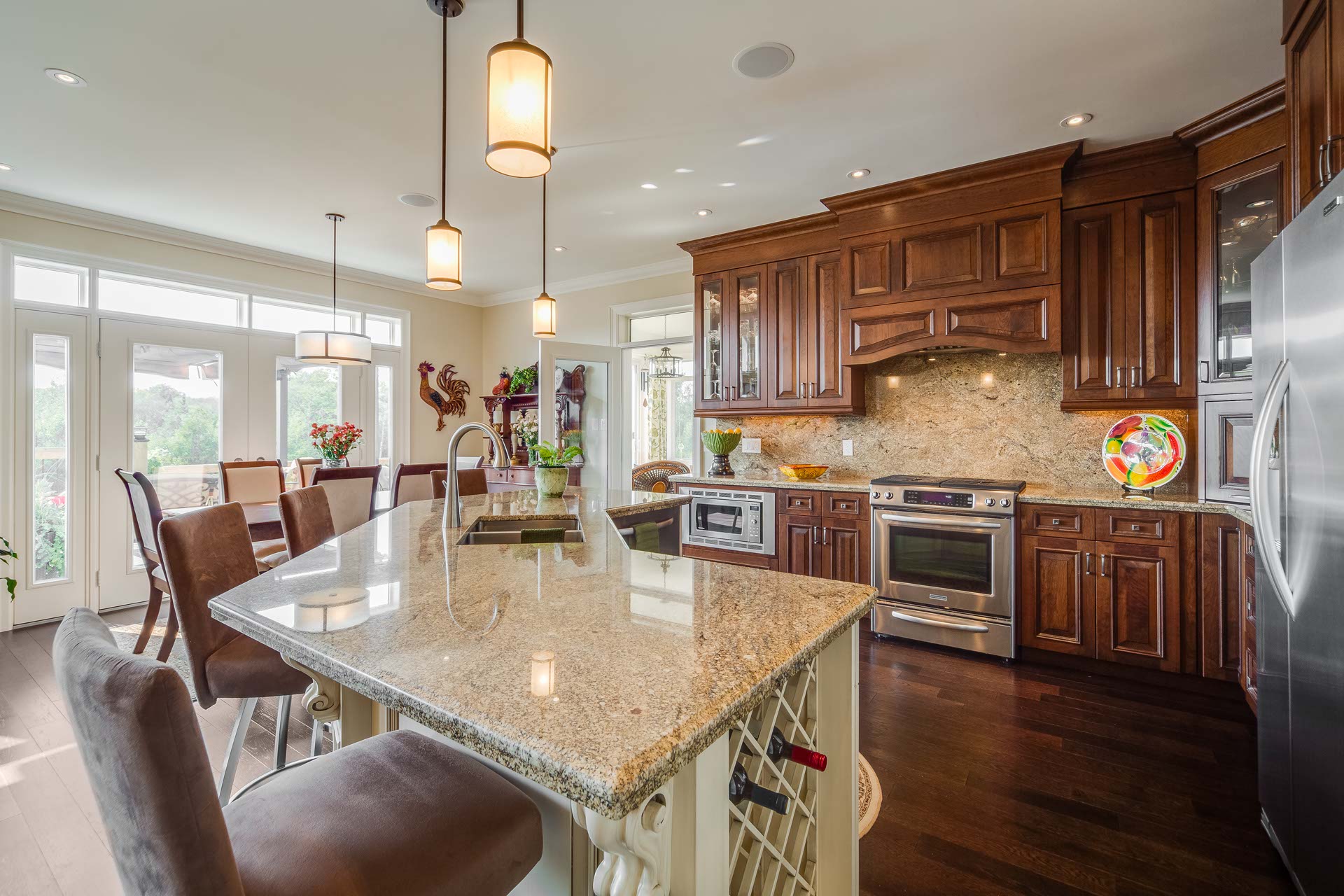
The upscale “Barzotti” cherry wood Kitchen with solid wood dovetail construction, soft close operators, appliance garage, pot drawers and lazy susan, has granite counters and back-splash, and a centre island with cream washed stain finish with breakfast bar and dining area, plus an in-ceiling sound system. Kitchen-Aid appliances include fridge, gas stove (electric oven), microwave and built-in dishwasher.
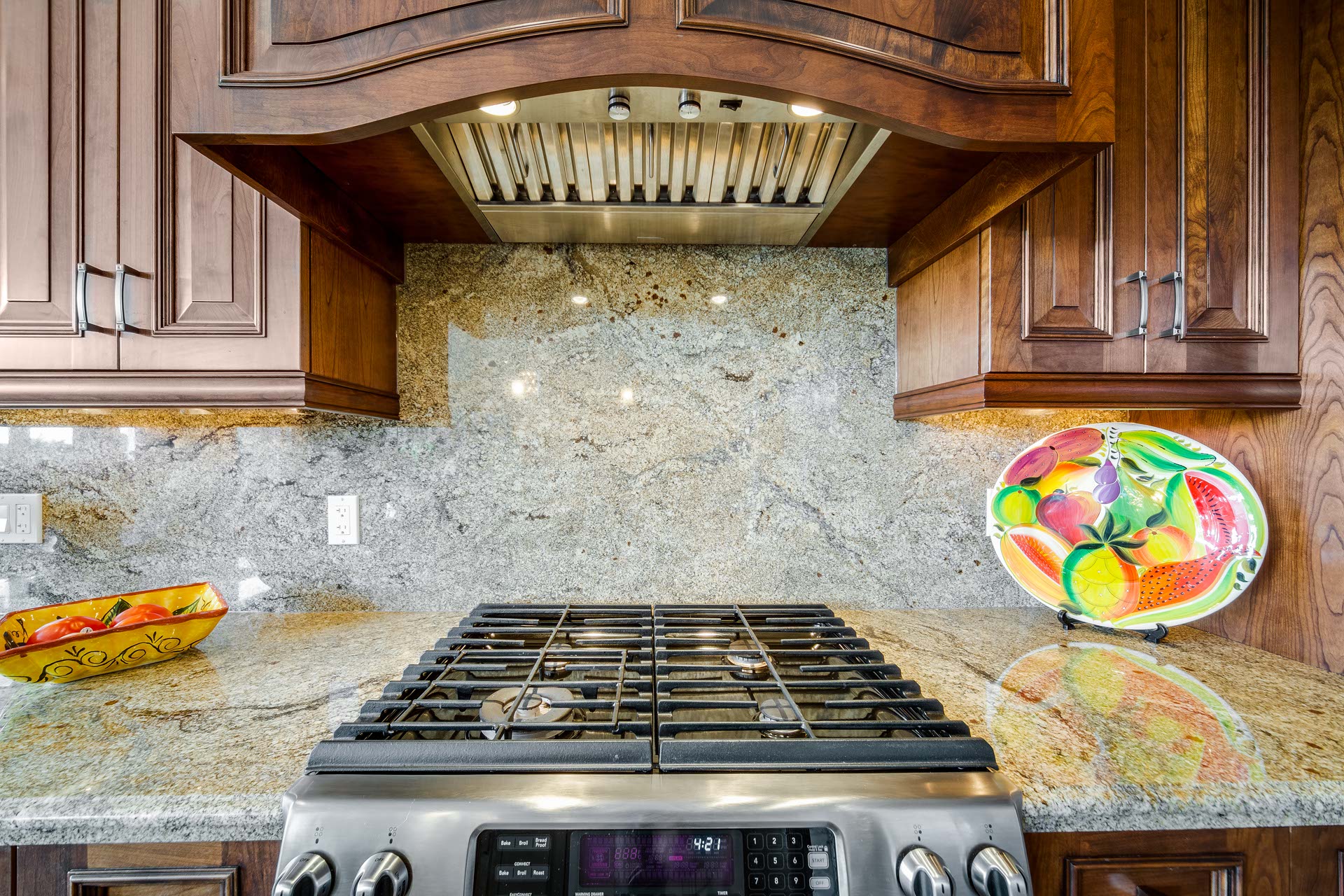
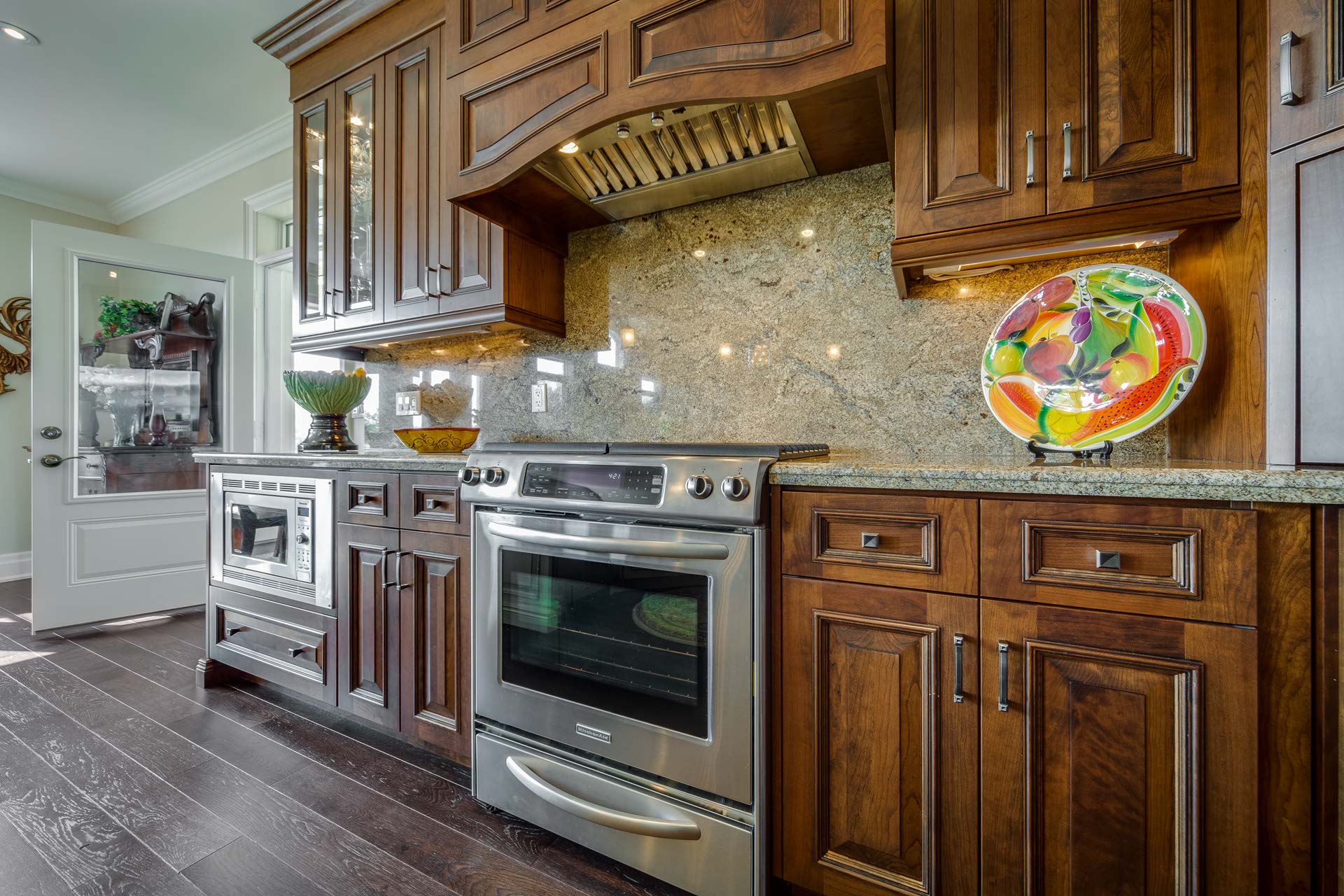
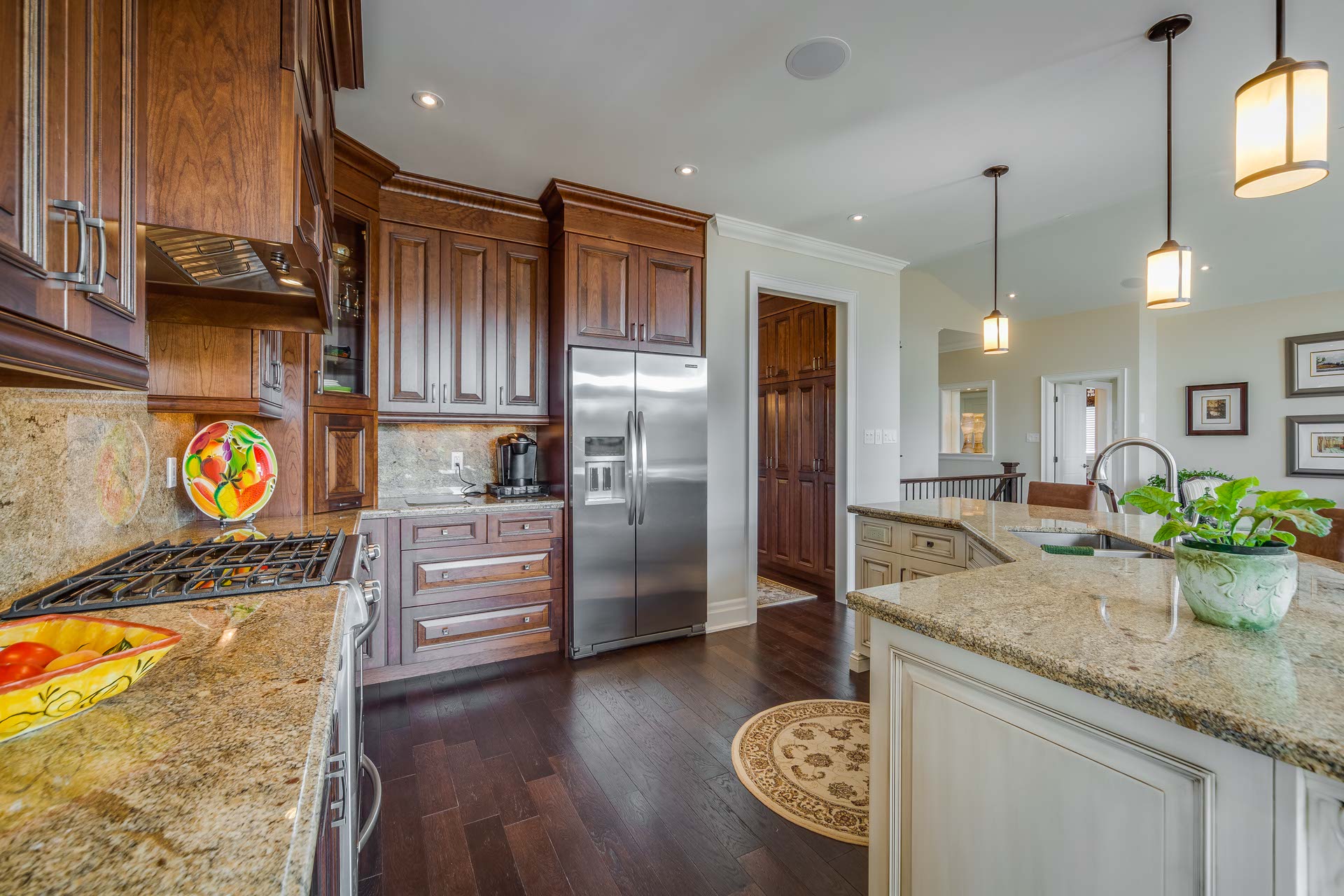
A walk-through to the Dining Room has built-in pantry cabinets. Garage access is in this area.
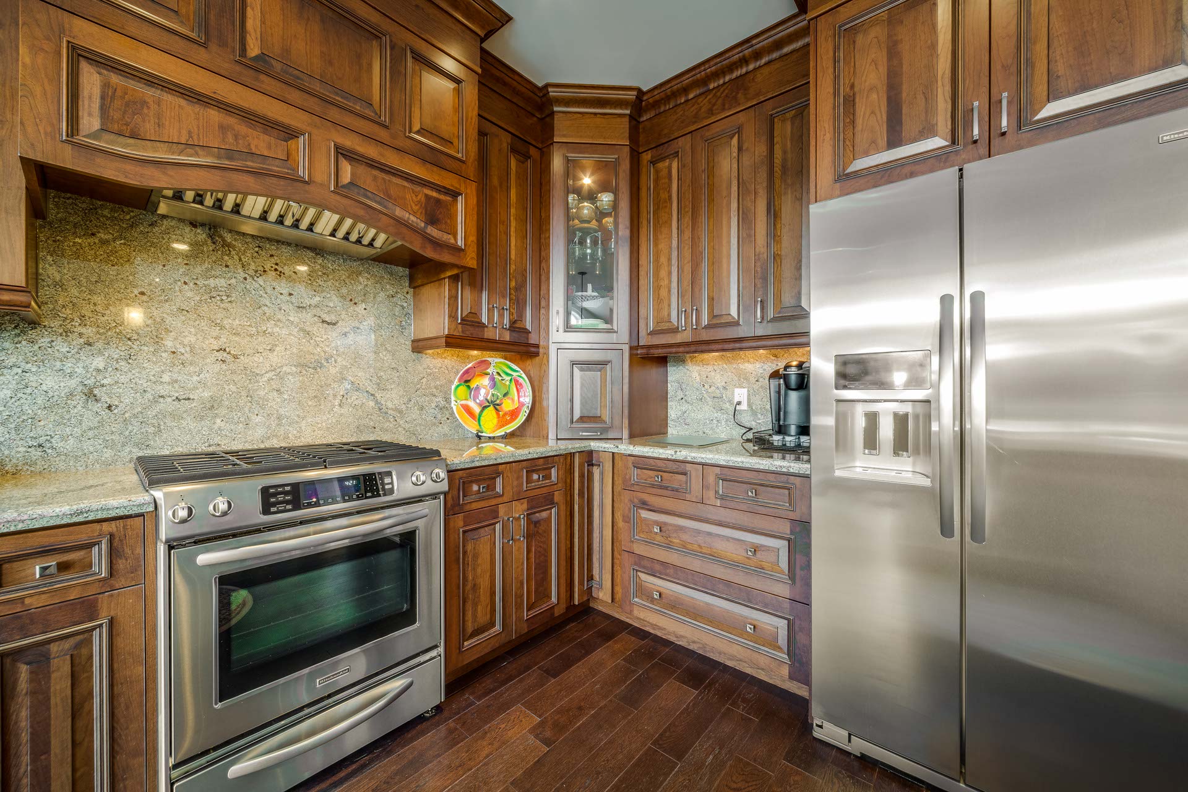
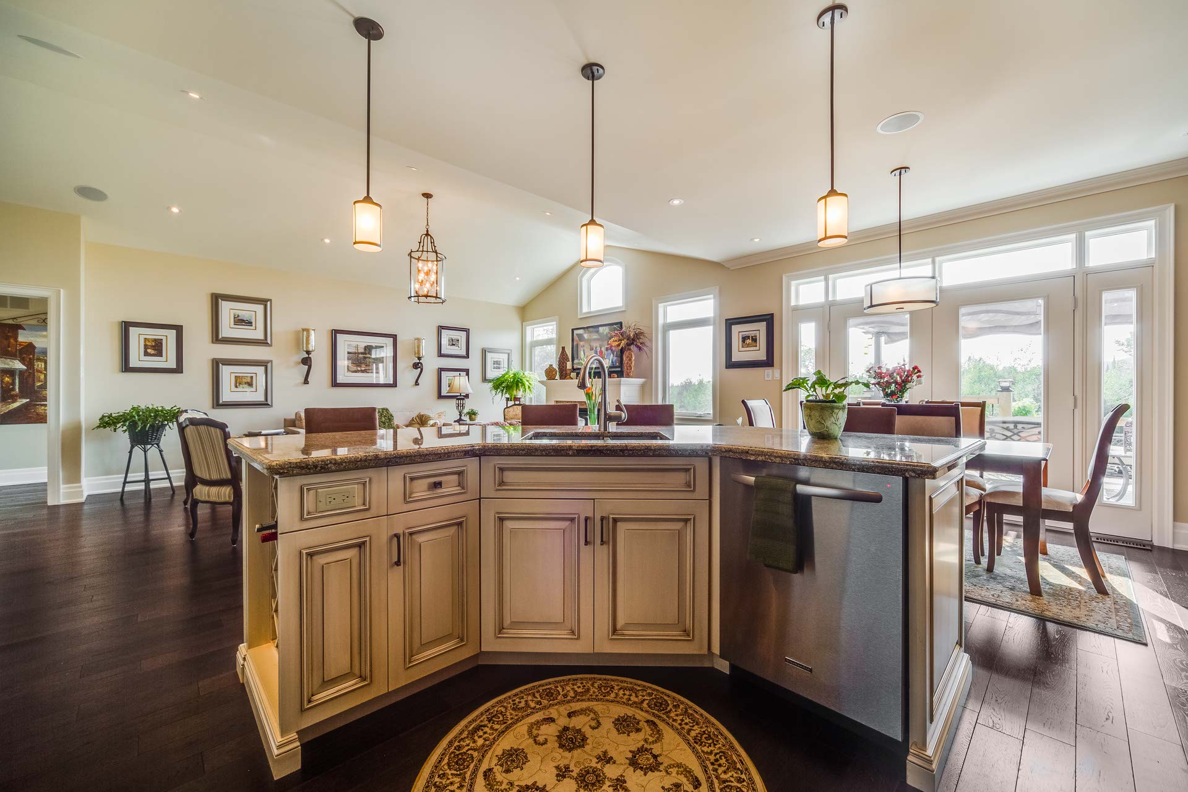
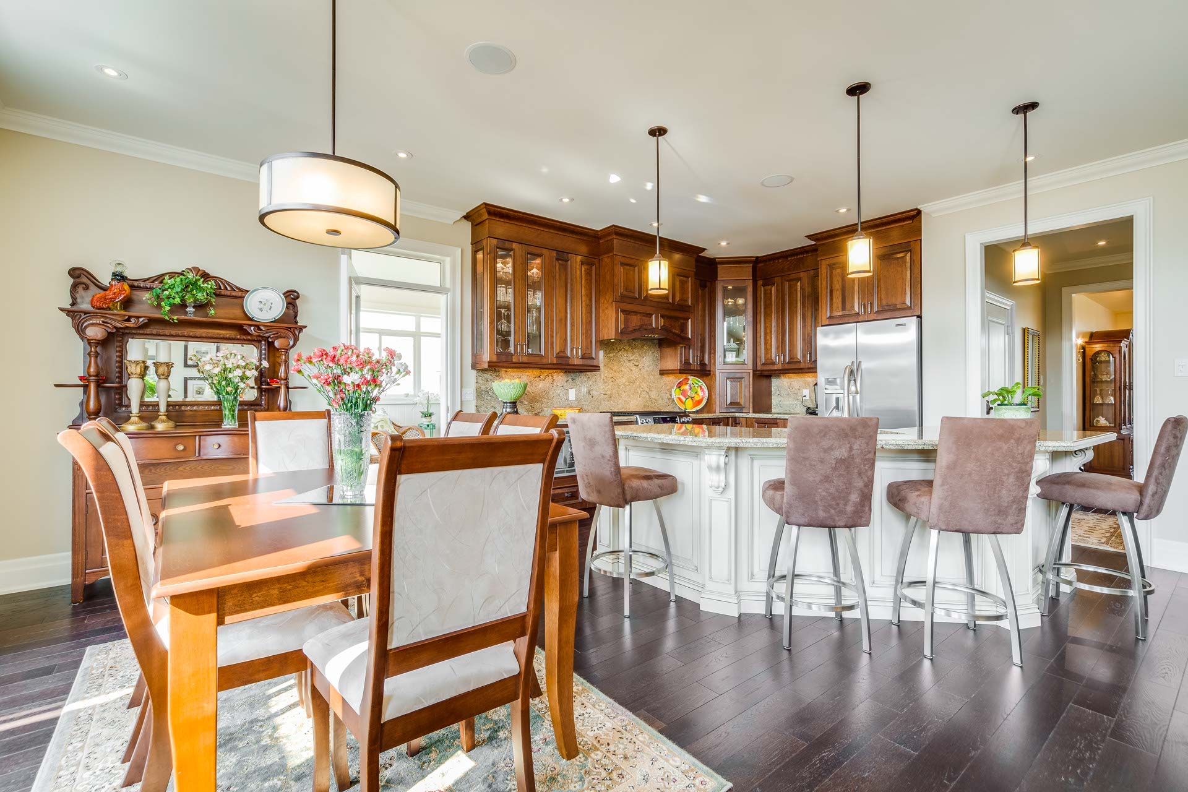
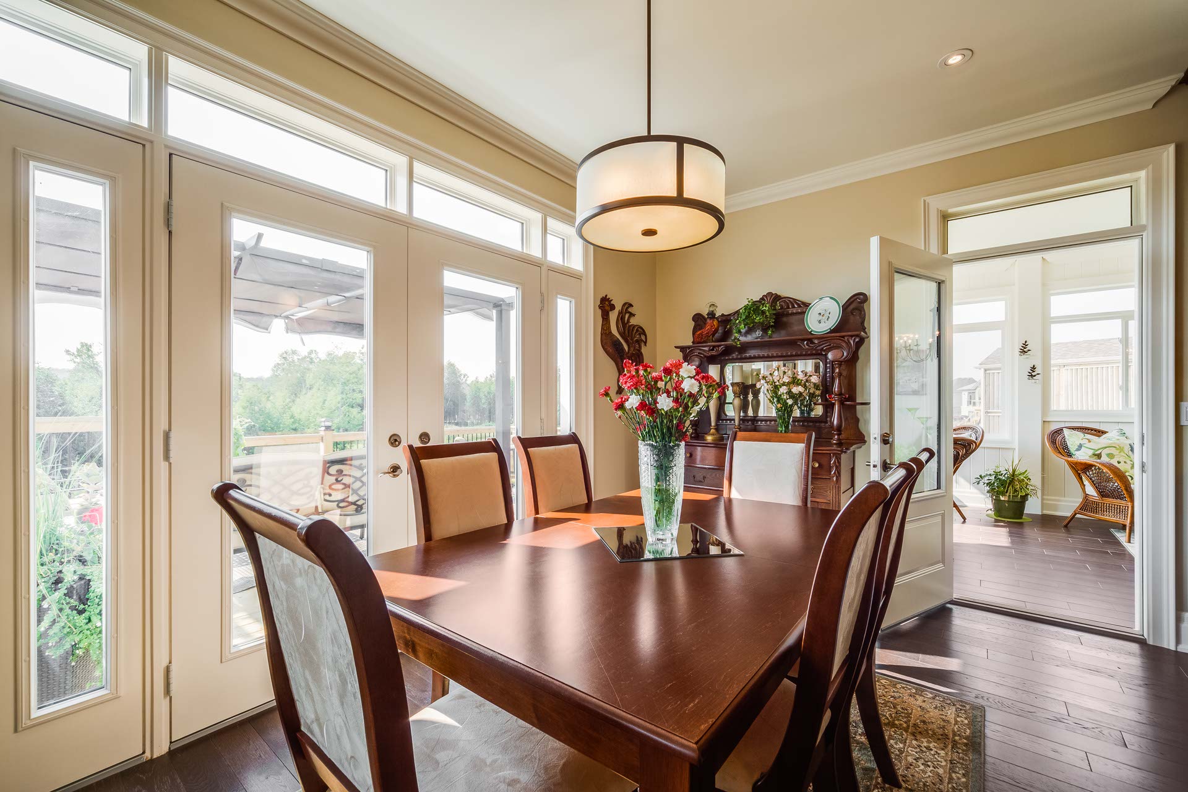
There is a garden door walk-out to the multi-level Deck.
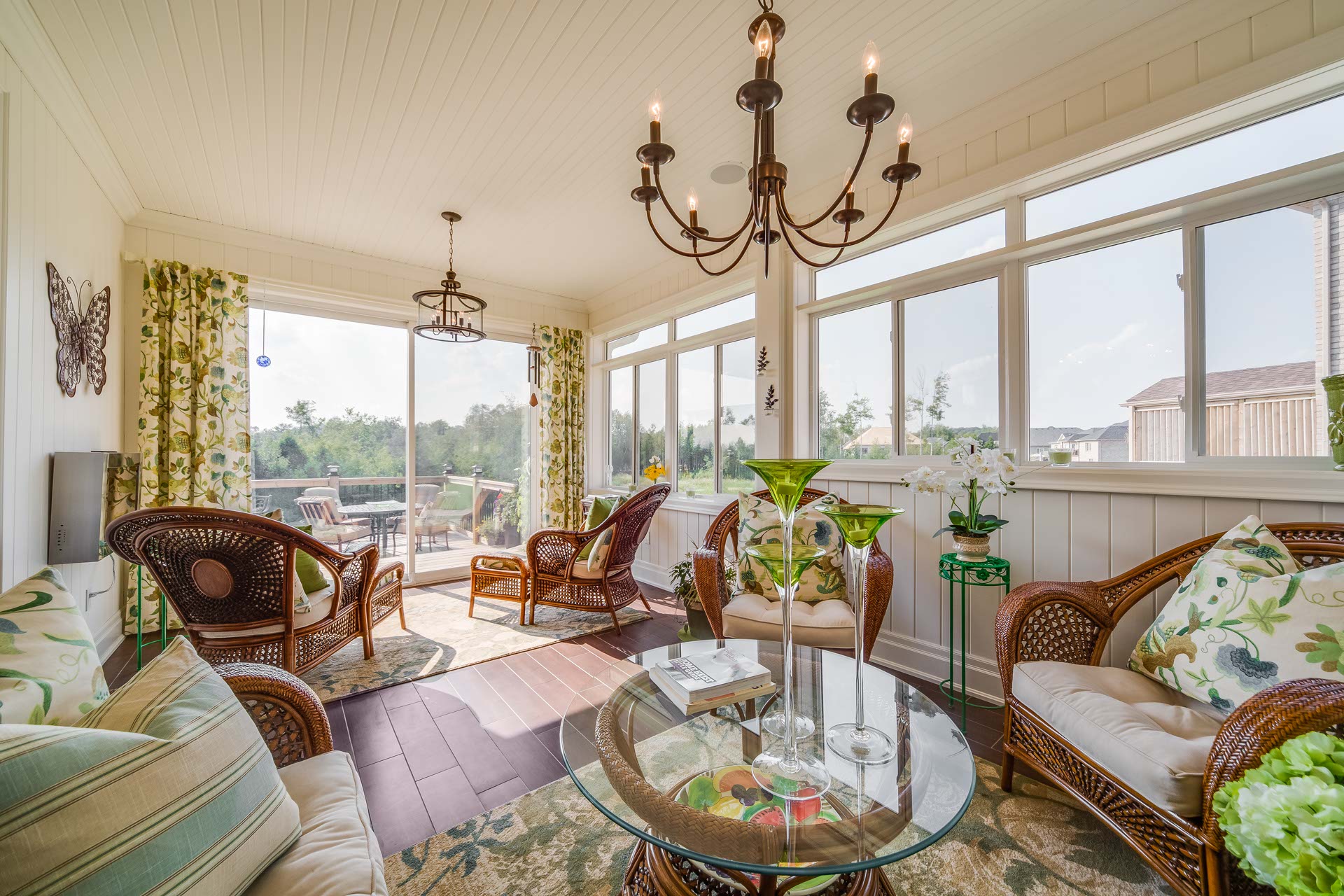
The fabulous Sun Room has porcelain “hardwood” tiles, an electric fireplace, an in-ceiling sound system, and an 8-foot slider door to the multi-leveled West-facing deck.
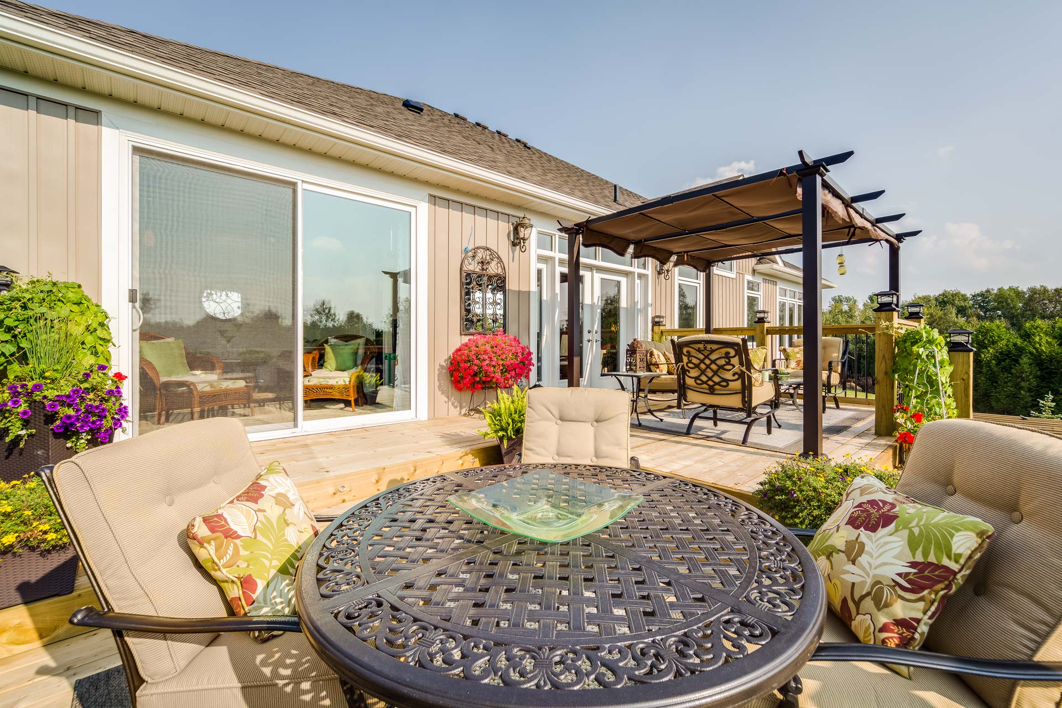
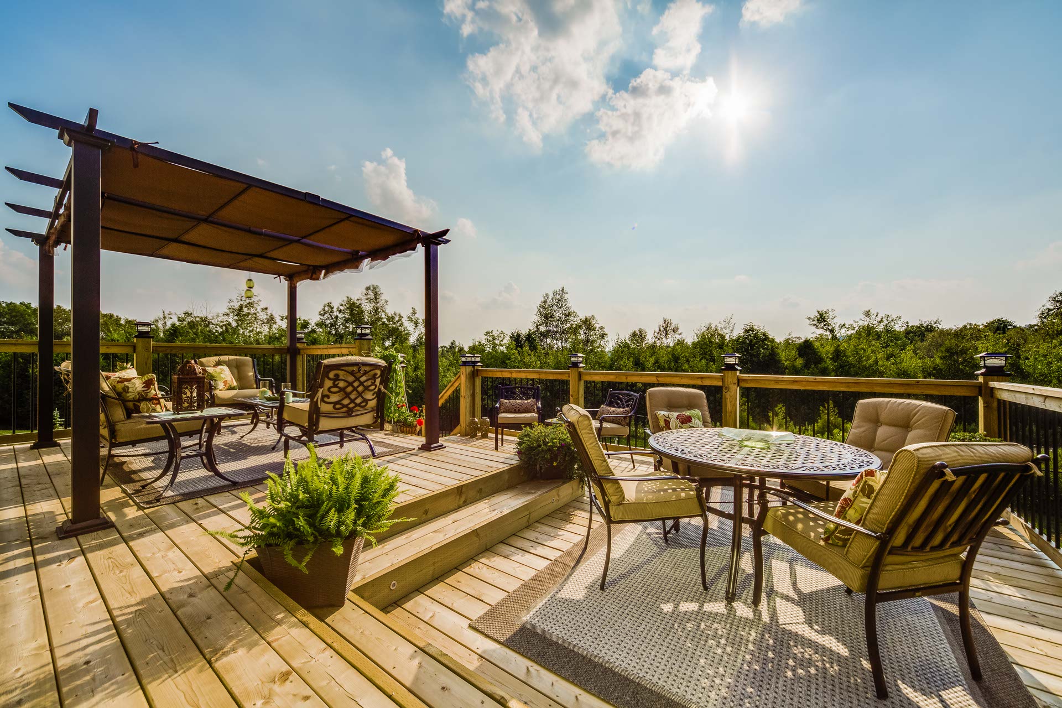
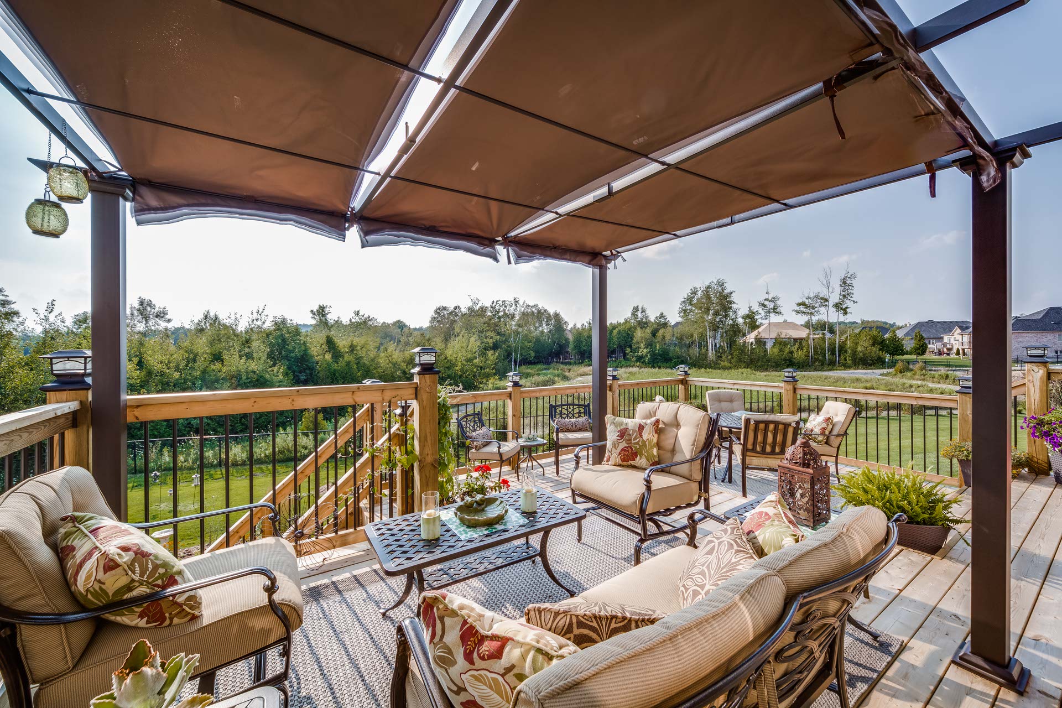
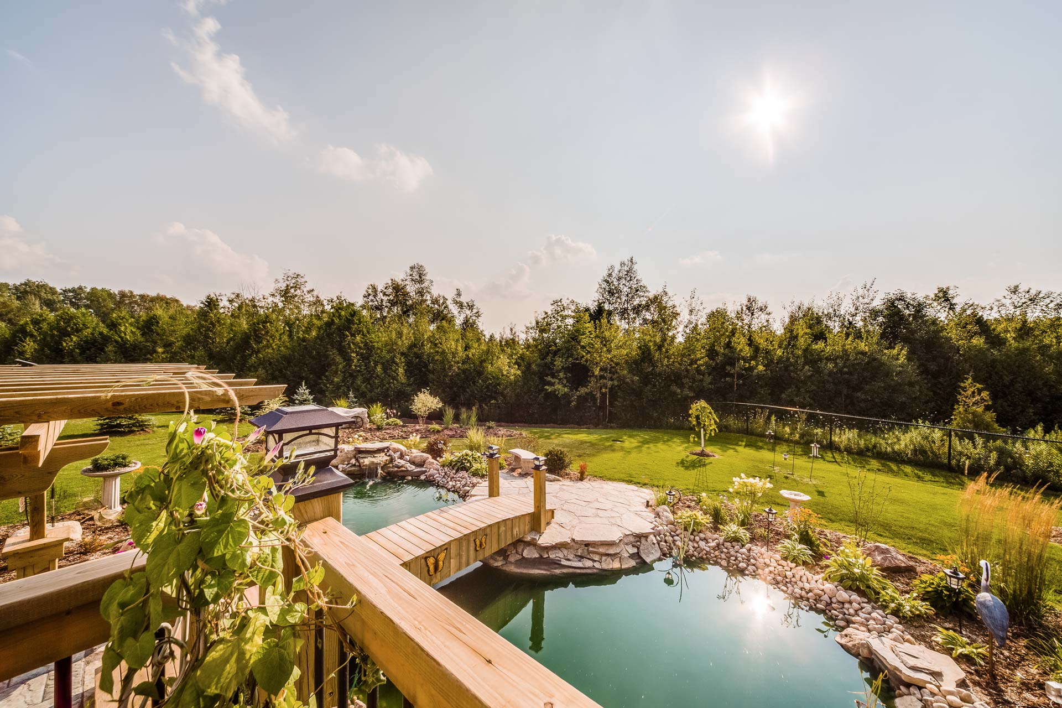
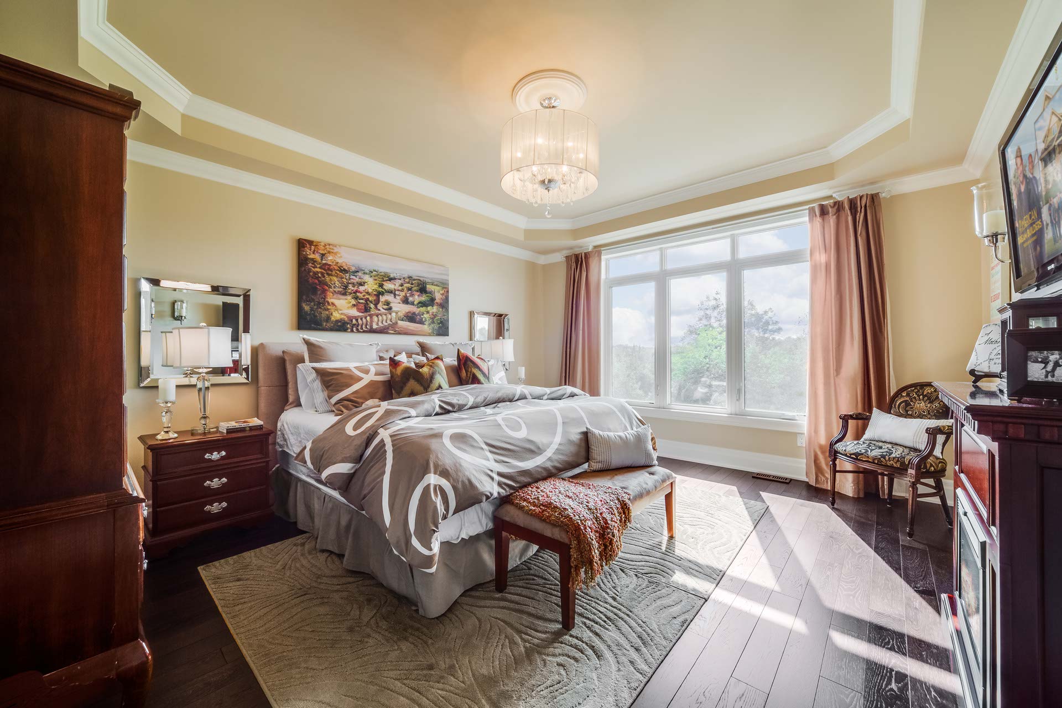
The Master Bedroom, which overlooks the backyard and Conservation, has oak hardwood, crown mouldings, coffered ceiling, walk-in closet with organizers, a 5-piece ensuite with Barzotti vanity with double sinks and marble countertop, a free-standing soaker tub and custom glass shower with bench.
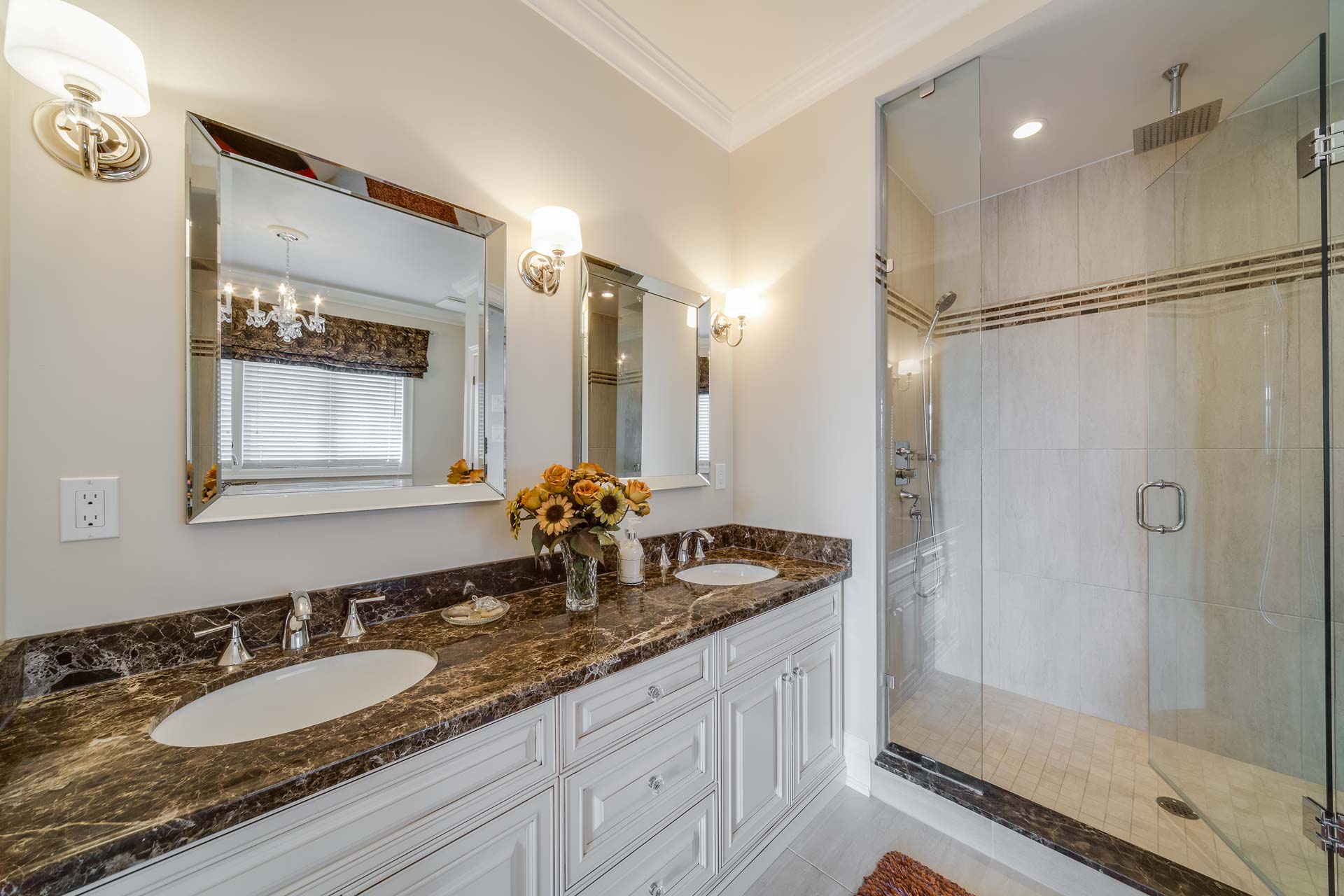
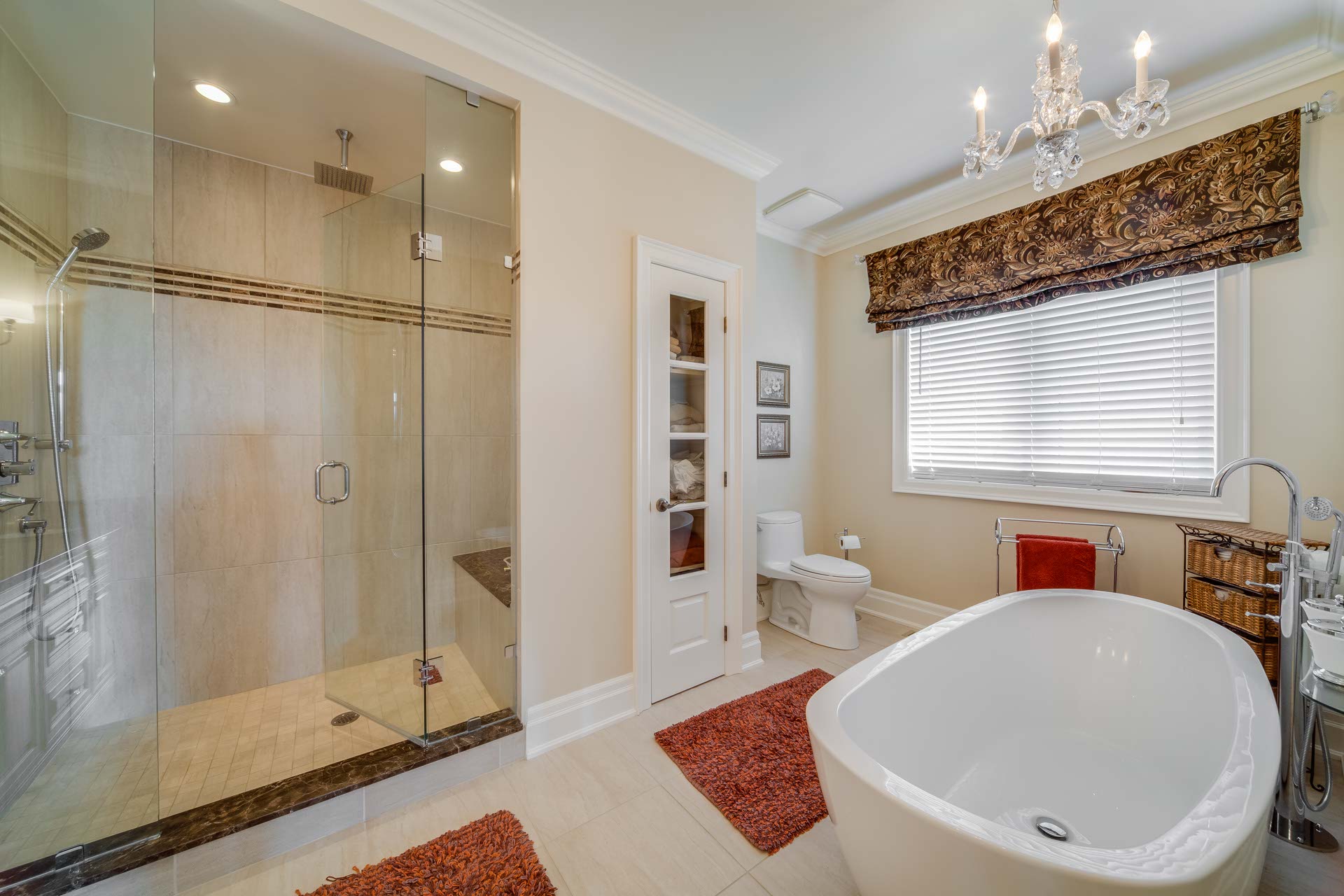
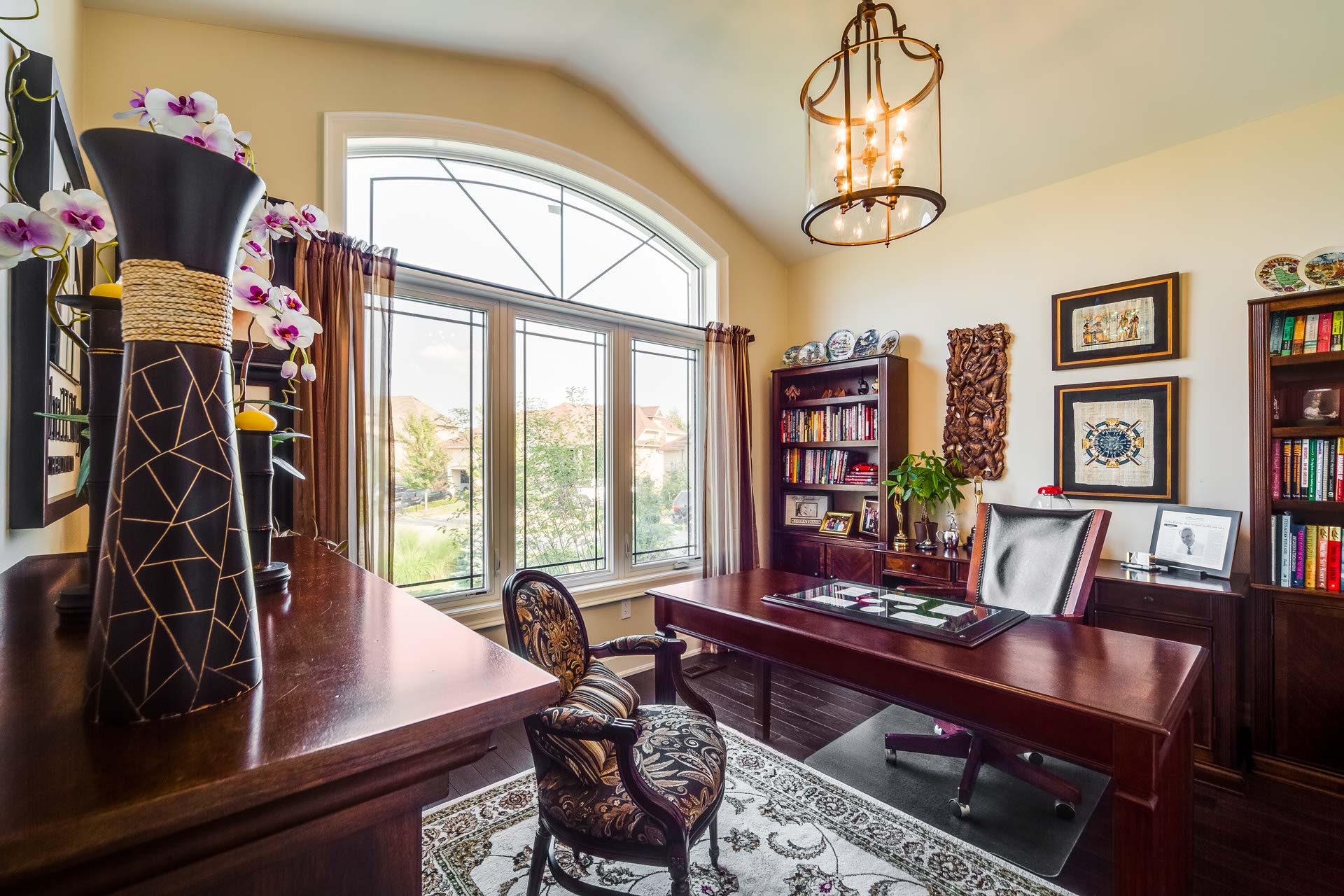
Bedroom #2, currently used as an Office, is at the front of the home and has oak hardwood and a closet.
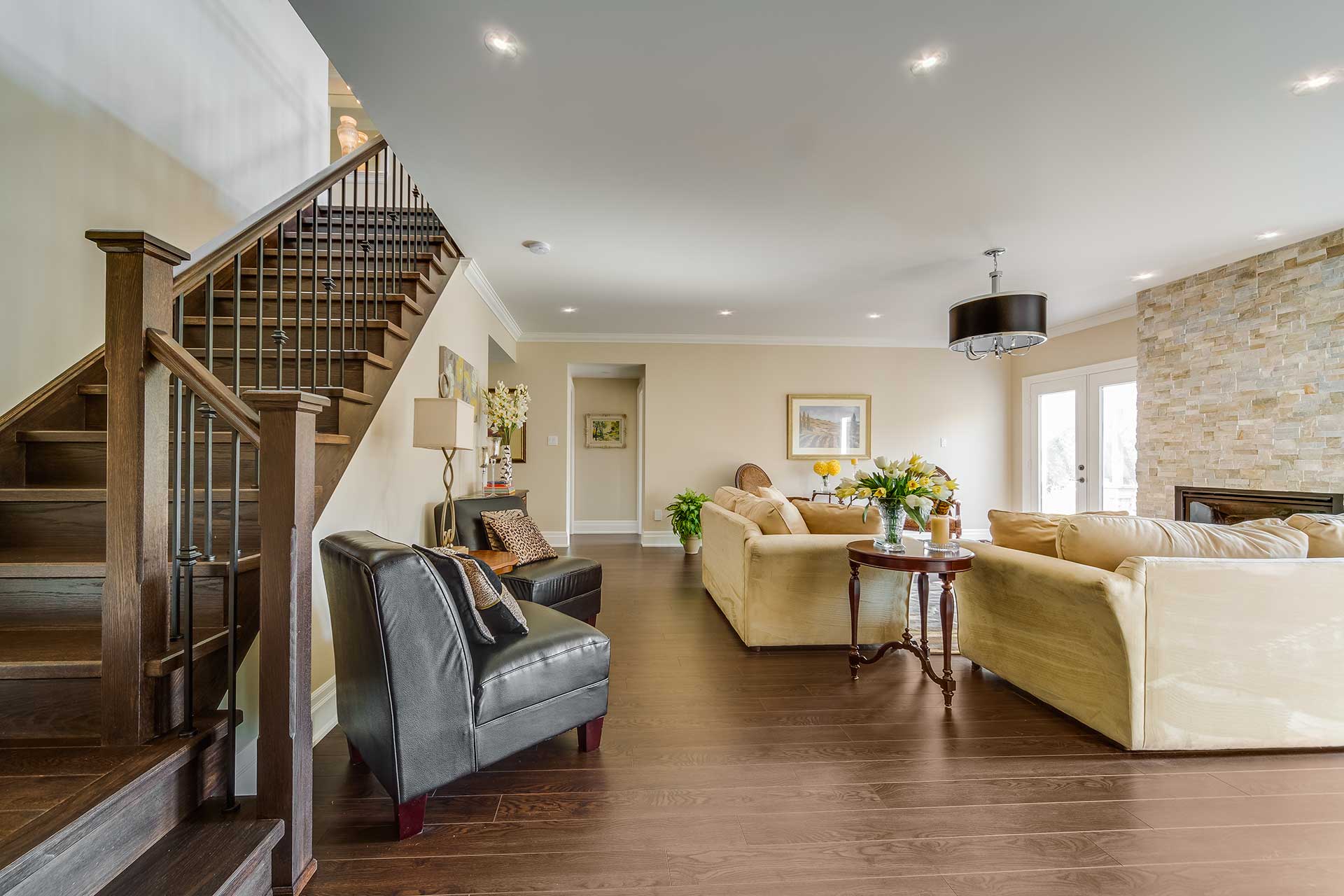
An oak staircase leads to the 9-foot high Lower Level, walk-out Basement, which has a Family Room with gas fireplace with dry-stack stone veneer, pot lighting, in-ceiling sound system, quality laminate flooring and a double walk-out to ground level stone patio with second wooden pergola.
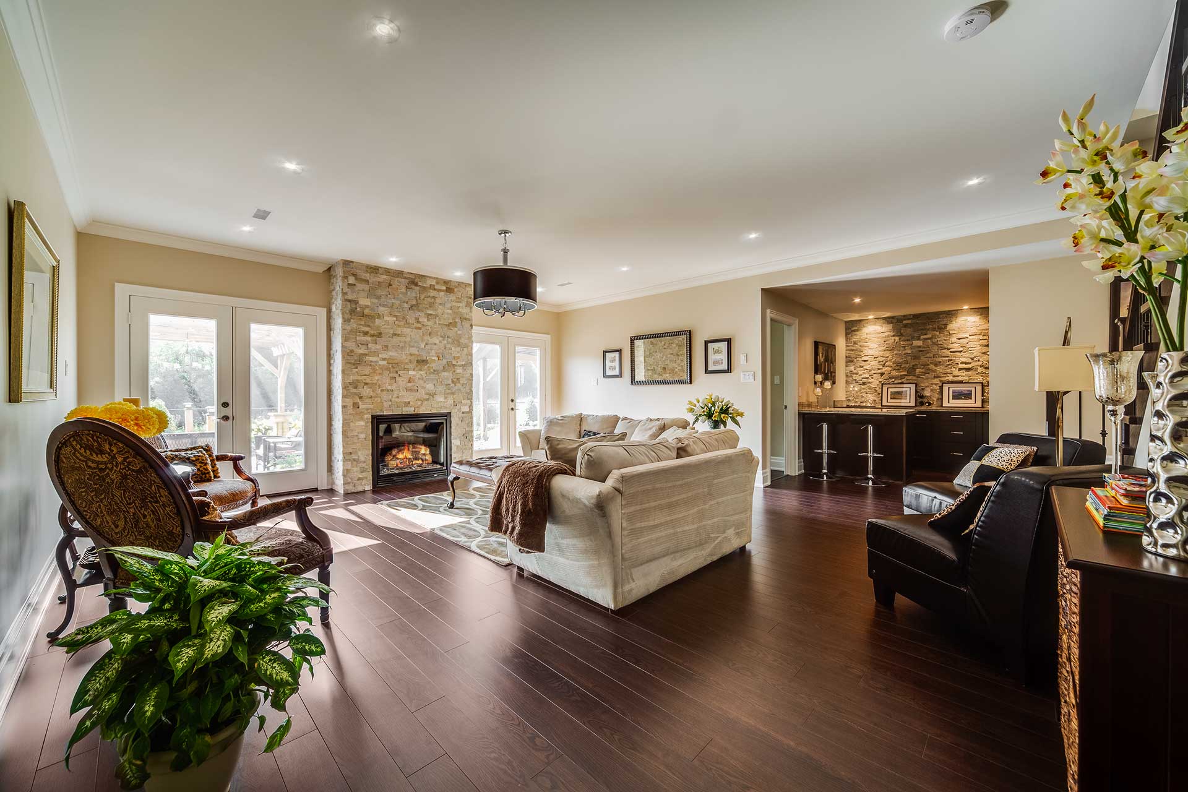
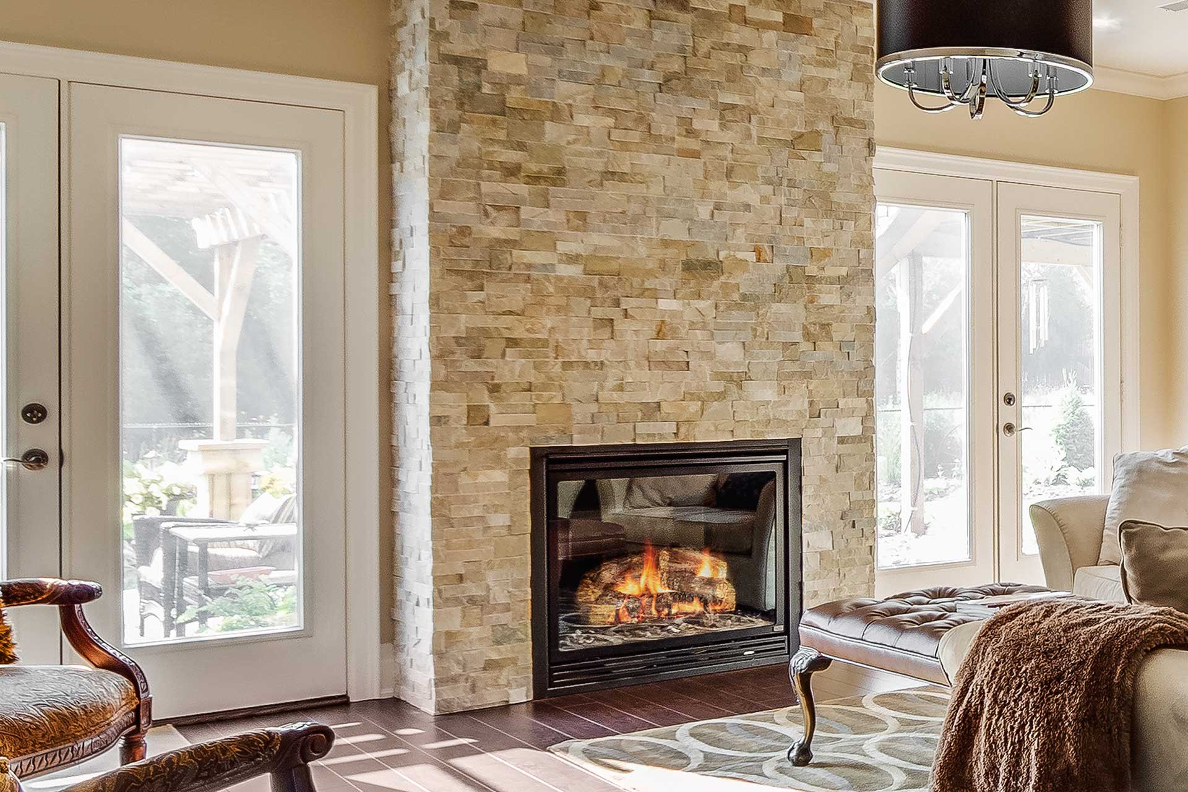
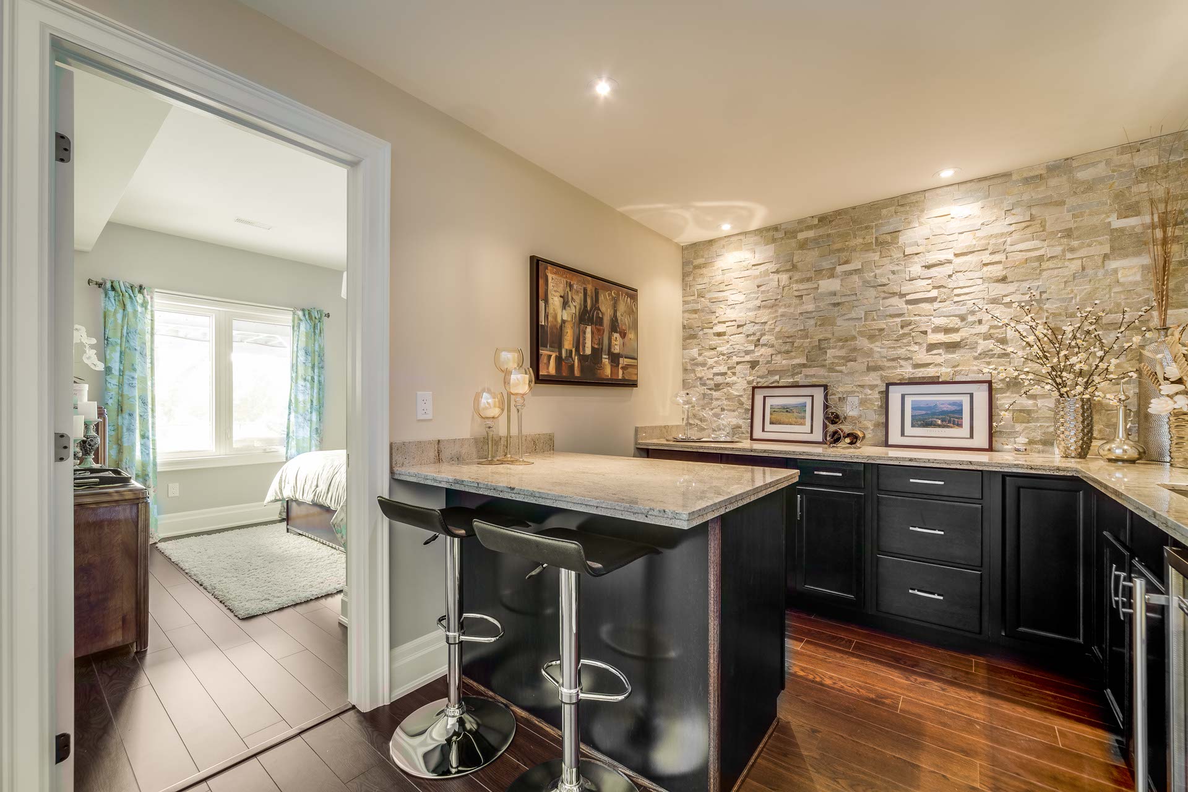
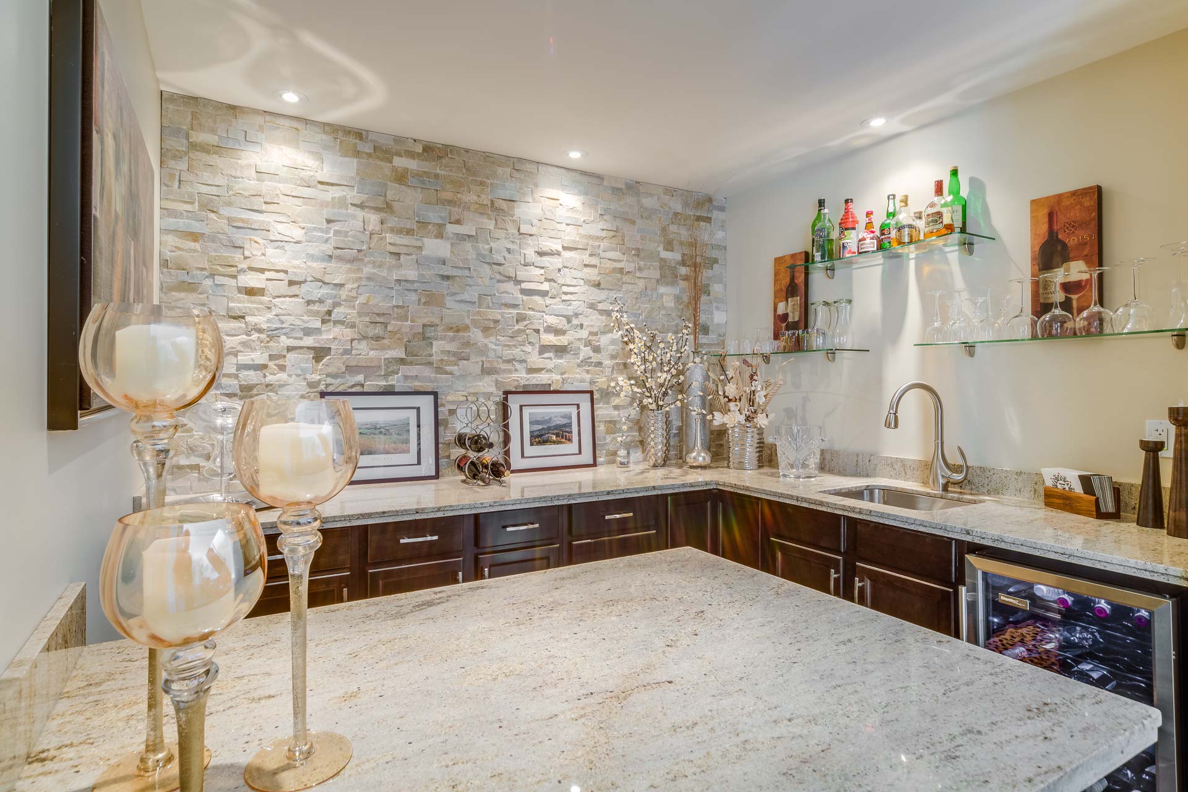
There is a built-in wet Bar with sink, granite counters, pot lighting, stone wall feature, and wine cooler. Crown mouldings and laminate flooring are throughout the lower level.
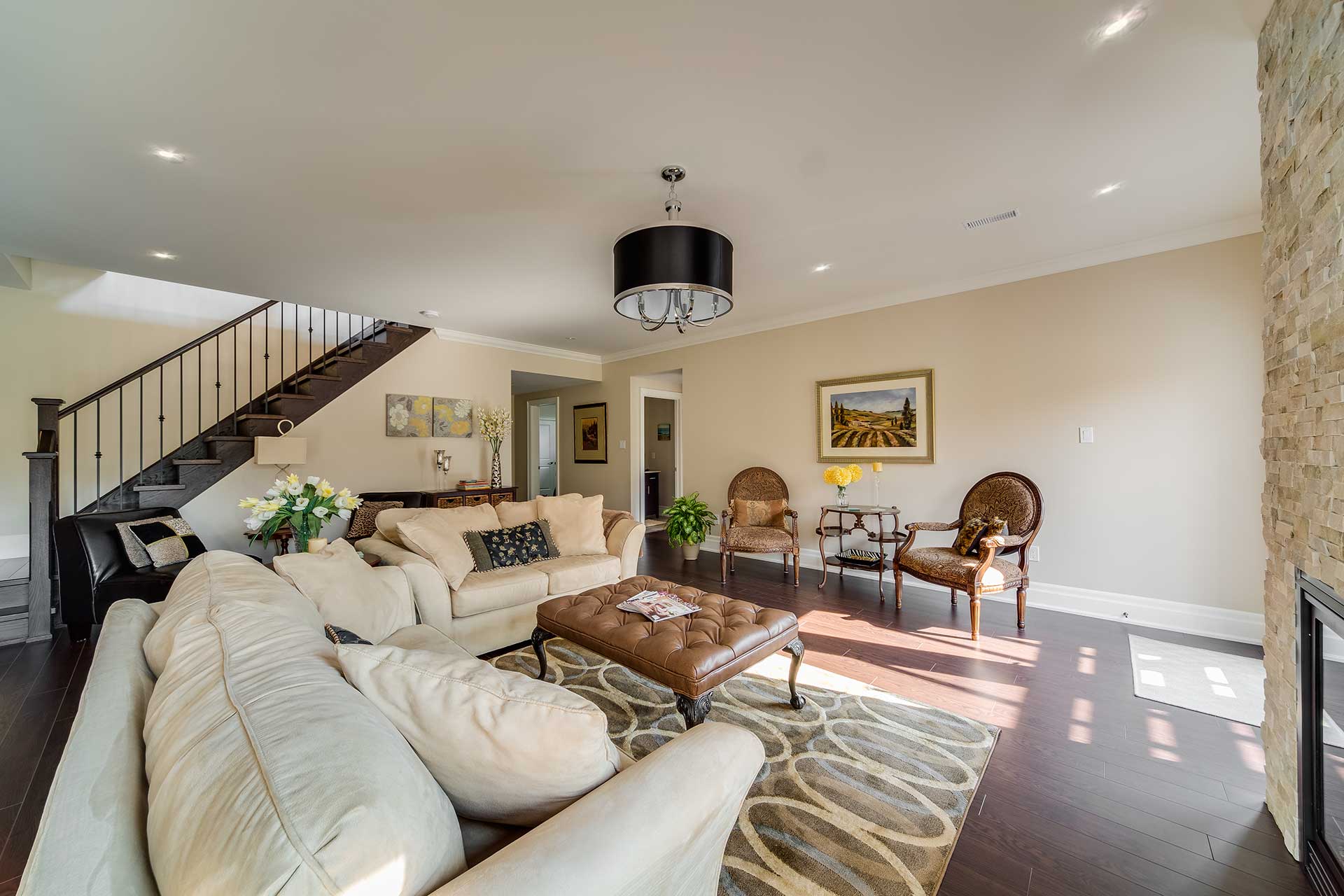
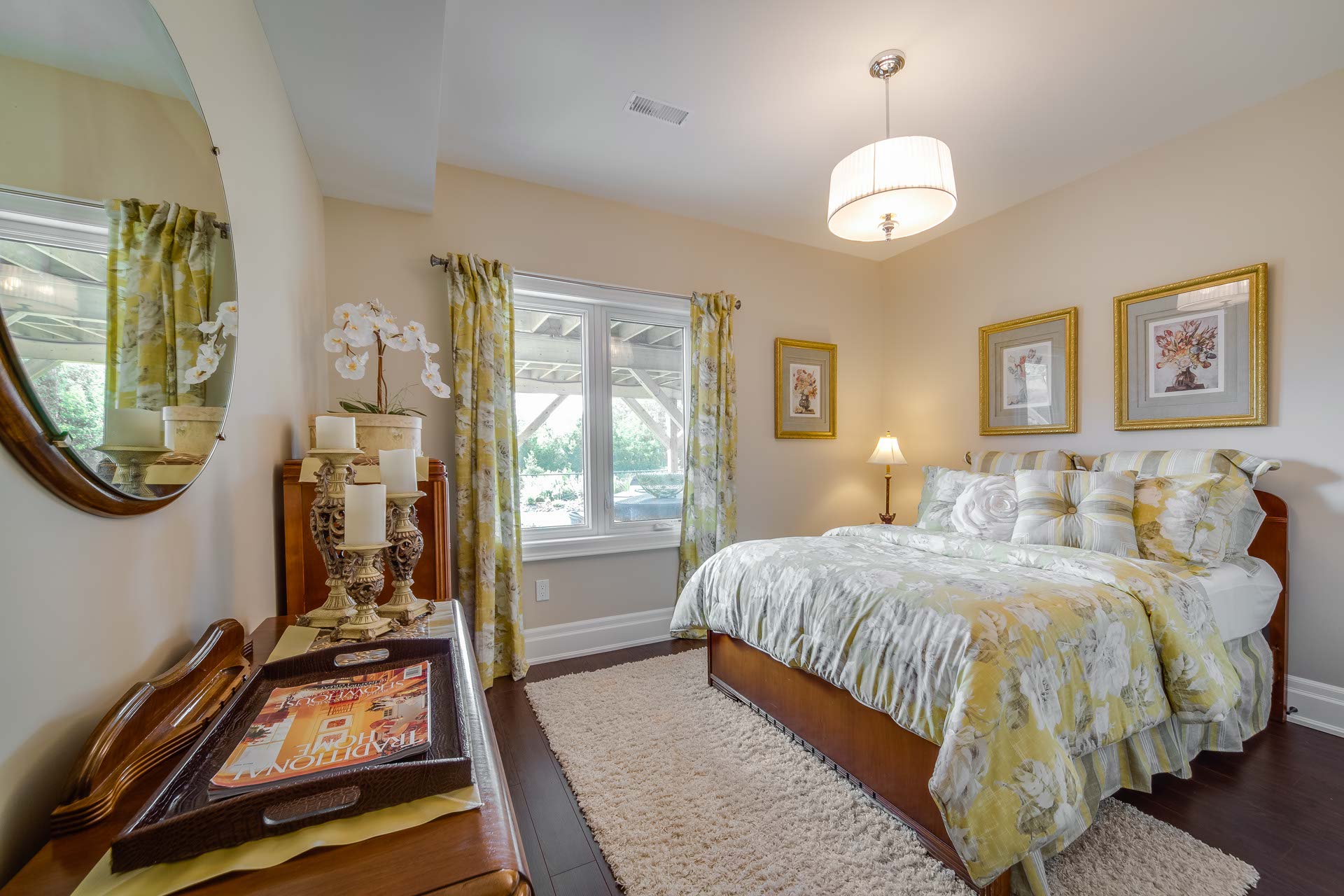
Bedroom #3 has a closet, plus a double door closet.
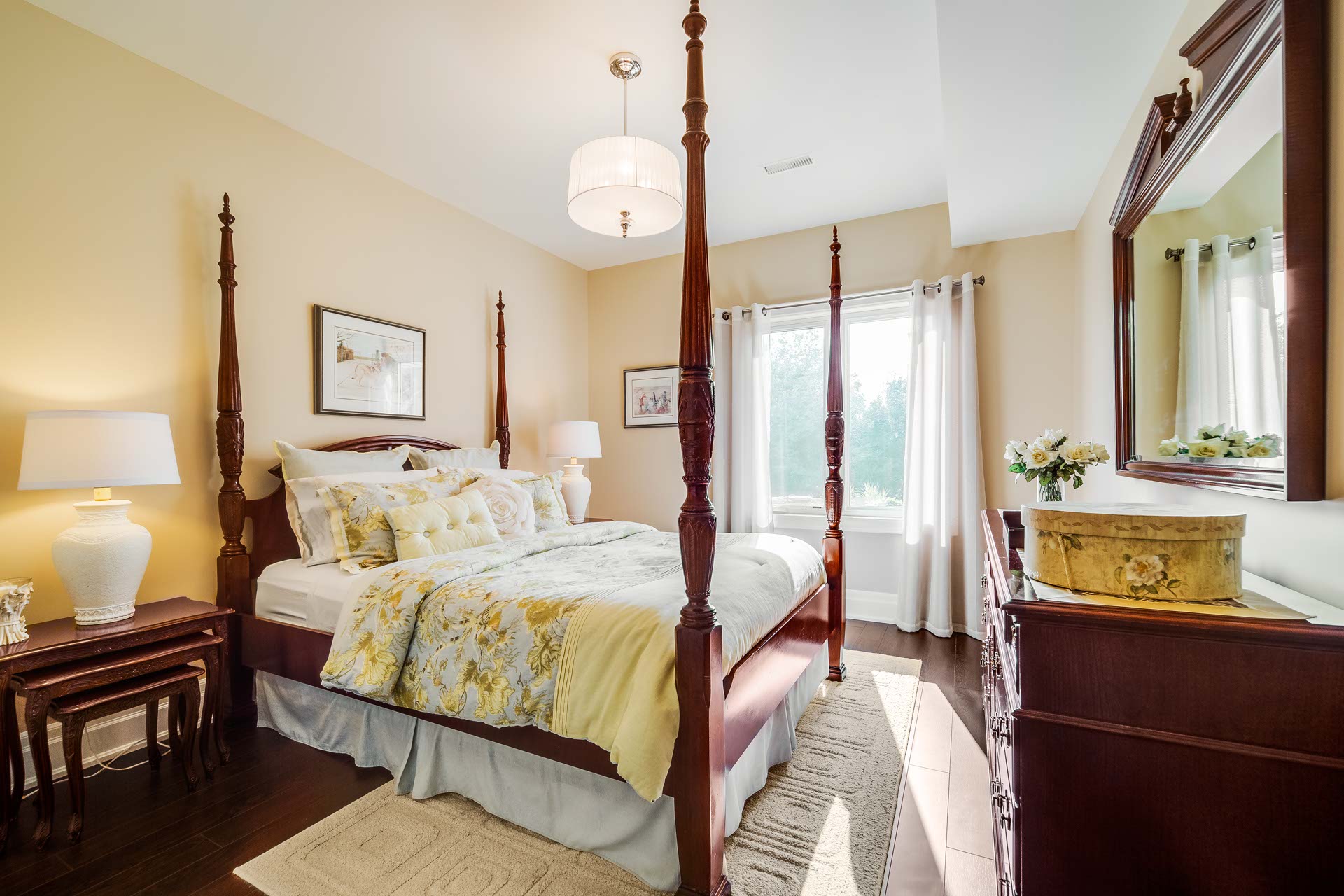
Bedroom #4 has a double door closet. Bedroom #5 has two double door closets.
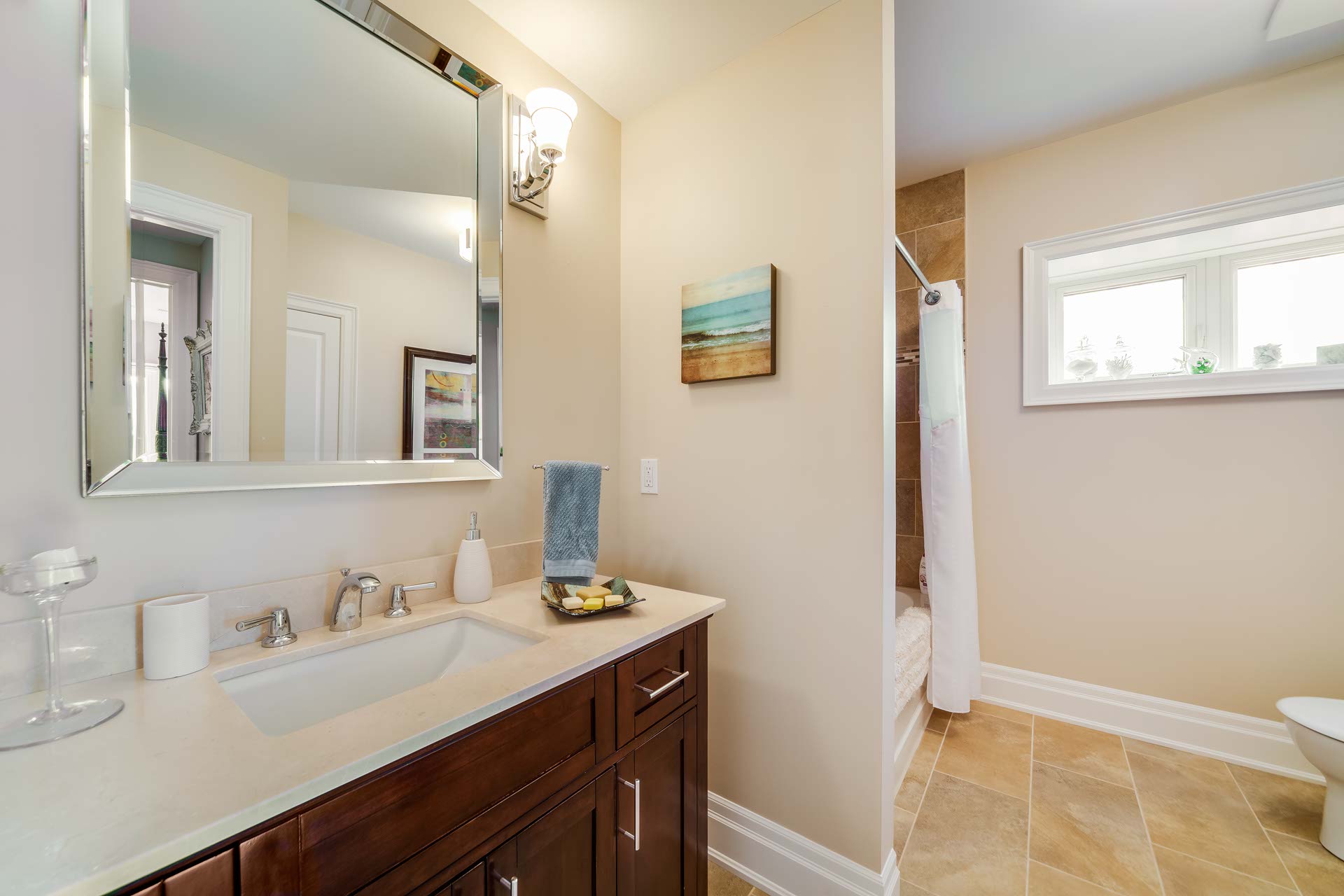
There is a lower 4-Piece Bathroom with marble counter top. A huge Utility Room and a Cold Room complete this level.
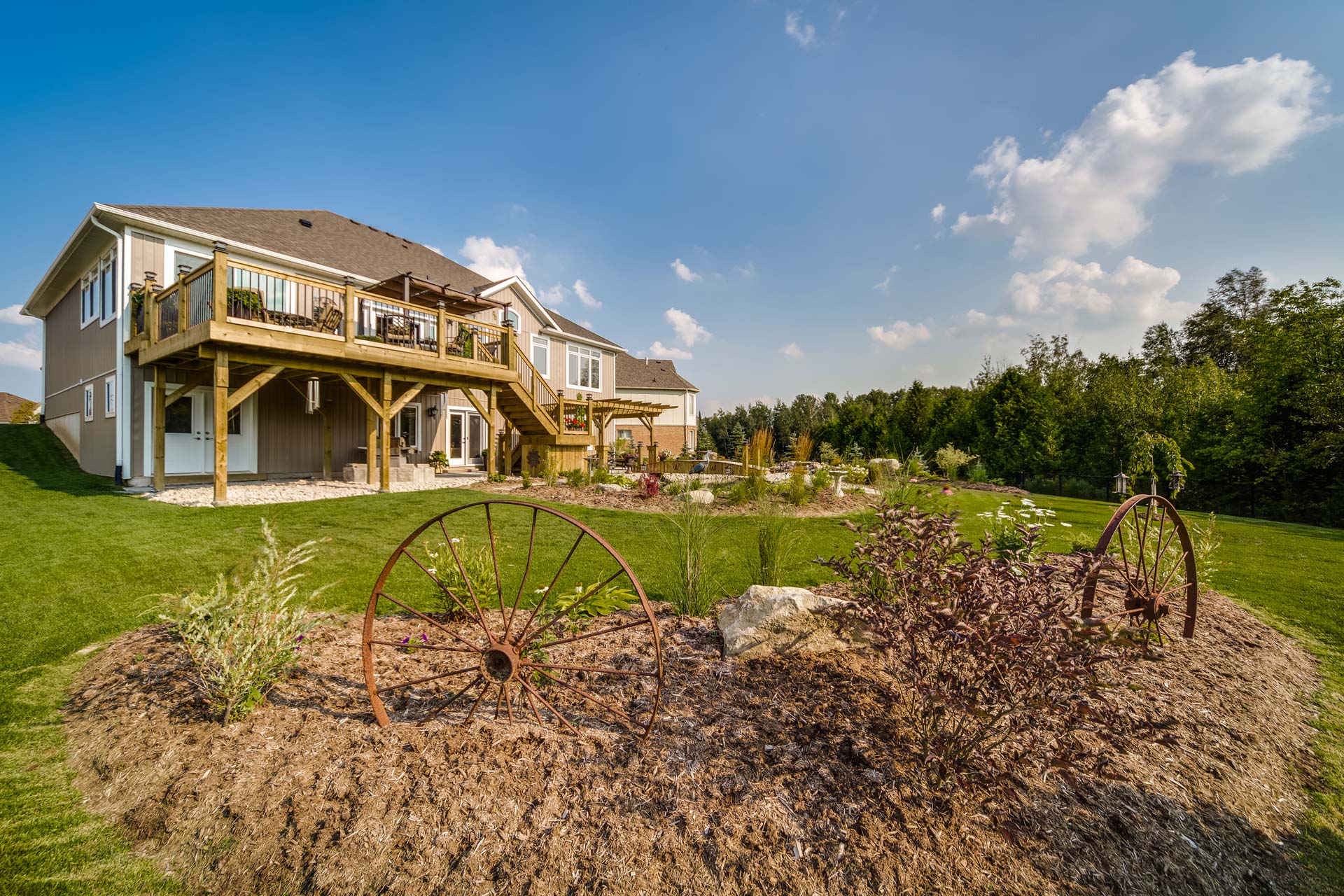
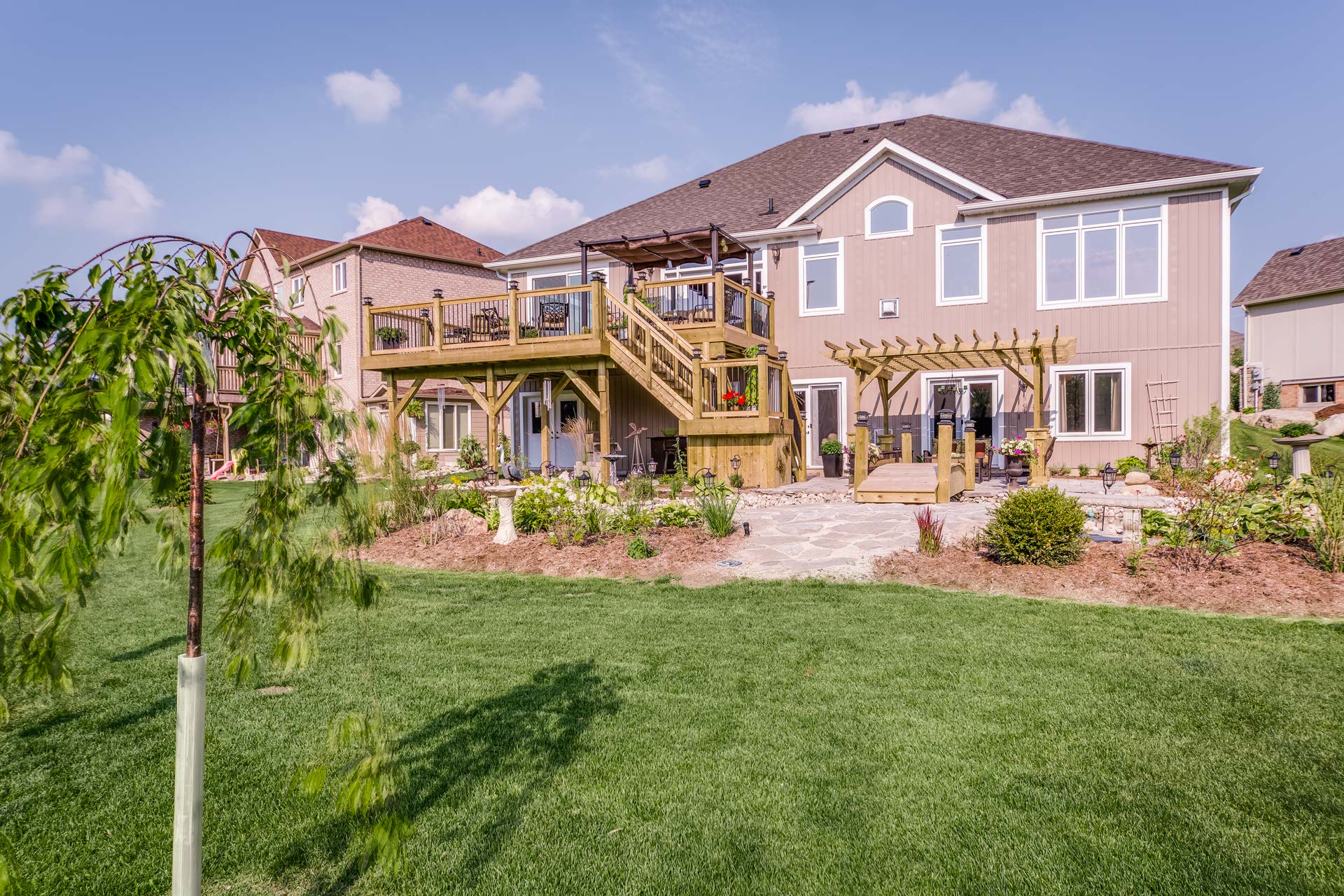
Mechanicals & Construction: In-floor Hydronic Heating system with High Efficiency Lennox Gas Furnace, Lennox Air Conditioning System, Heat Recovery Ventilator (HRV), gas water heater, water softener, charcoal water filter, central vacuum system, 200 amp electrical service. Upgraded plumbing fixtures include: Toto, Grohe, Riobel, Rubinet and Vida; 42 pot lights in home; built-in audio system including 10 in-ceiling speakers; custom trim package throughout home (7.5 inch baseboards, 3.5 inch casings), crown moulding throughout home; solid core interior doors on main level principal rooms; 1” plywood sub-flooring and silent floor construction (TGI floor joists); wide plank hardwood flooring (white oak) upper level; outdoor soffit pot lights on automatic timer.
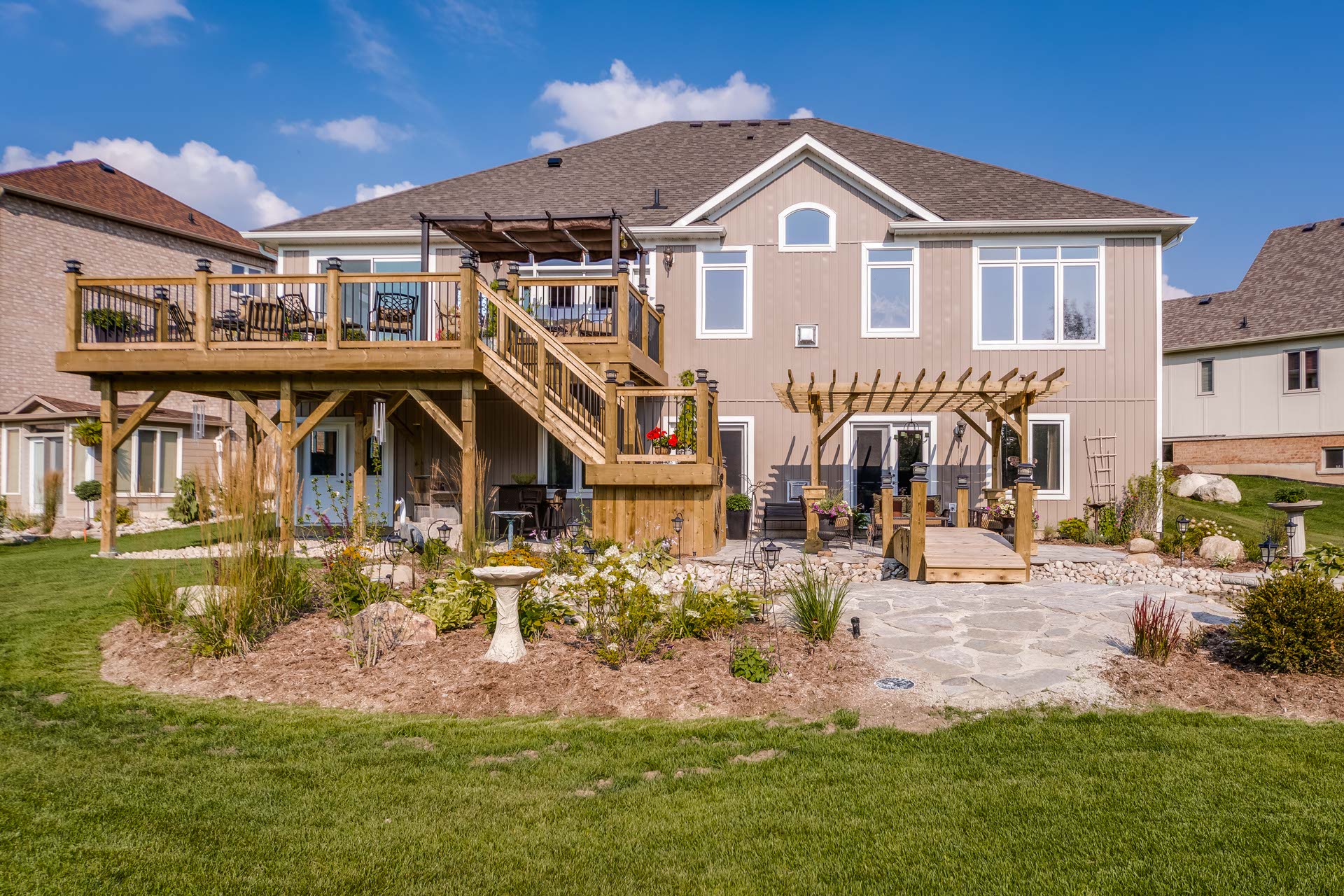
Operating Costs: House taxes for 2016 were $8,515. Gas bills totaled $1,157.74 or $96.48 per month (March 2016 – February 2017). This includes heating, hot water, cooking, BBQ and two fireplaces. Hydro, which includes water (home and sprinkler system) and sewage charges, were $3,338 (January 2016 – December 2016). Built by Alair Homes in 2012, the bungalow is approximately 2,200 sq. feet with 1,430 sq. ft. professionally finished walk-out basement with 9 foot ceilings.
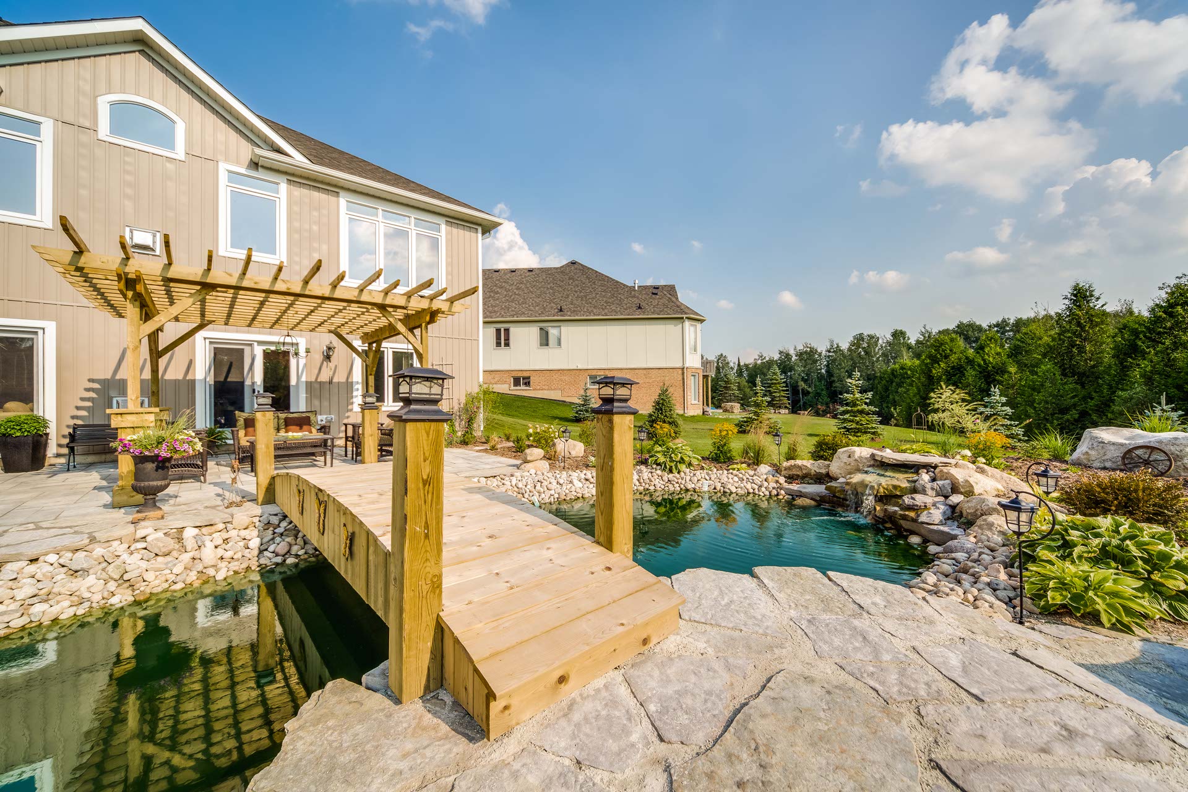
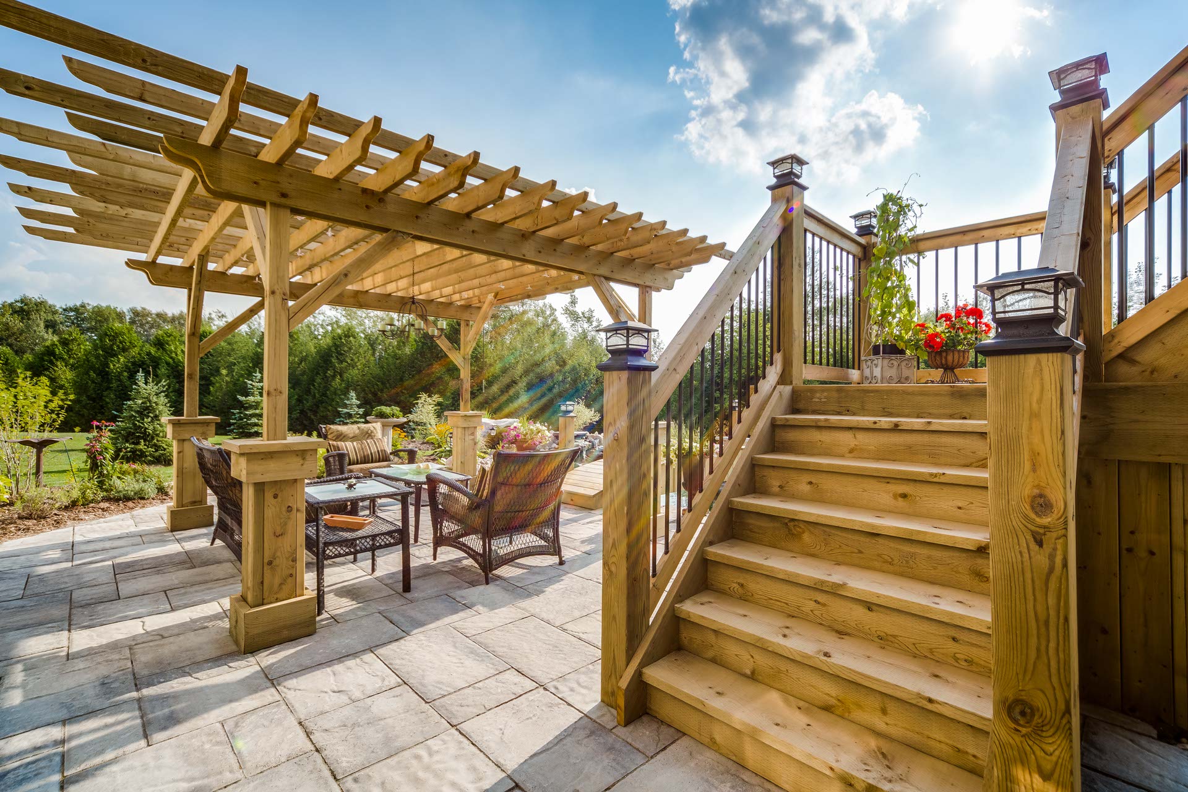
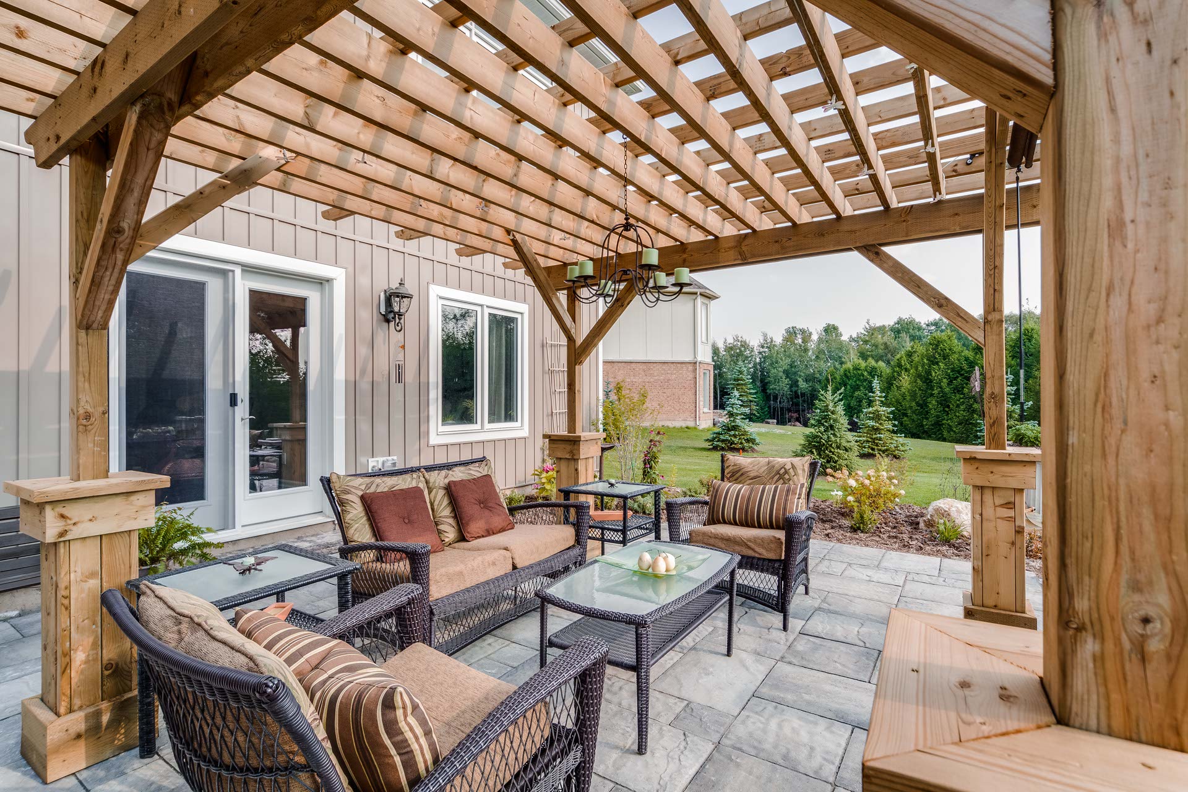
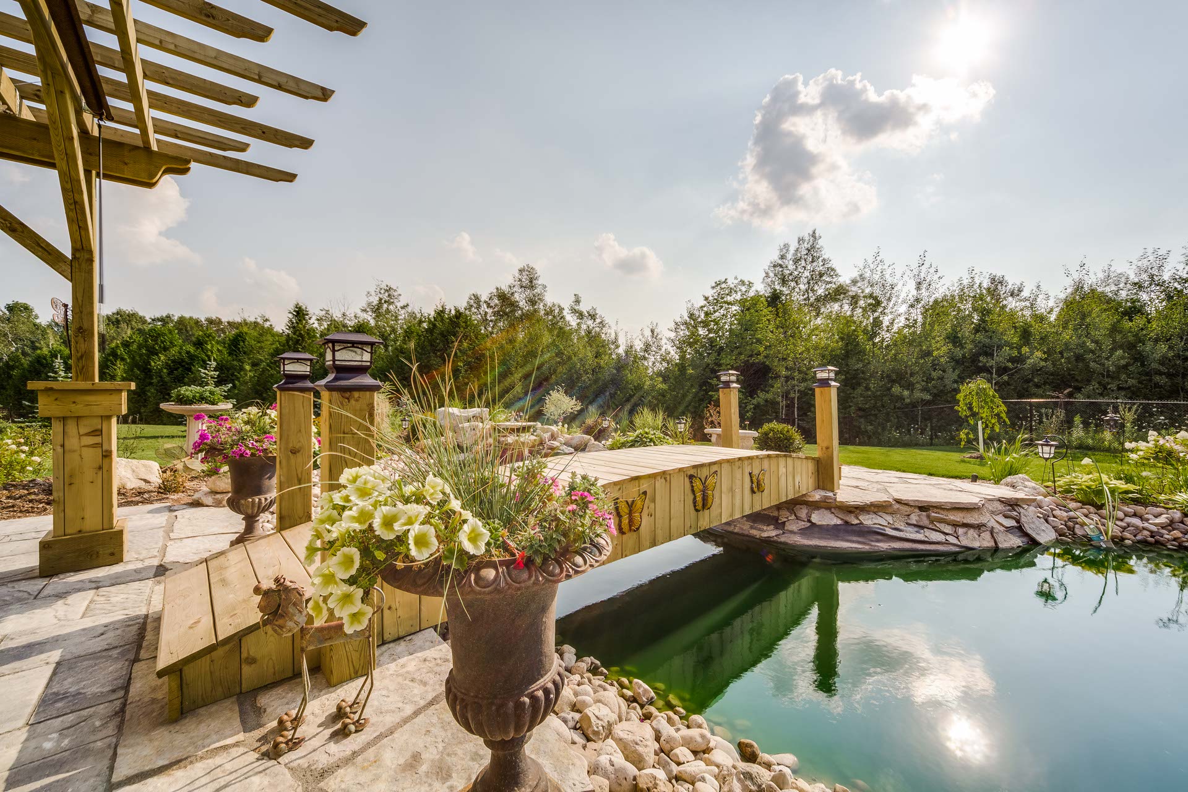
Landscaping: The lot has been professionally landscaped including the stone front walkway with gardens and stone retaining wall, multi-level rear deck with pergola, ground level stone patio with wooden pergola, BBQ area with natural gas hook-up, pond with waterfall and bridge, outdoor speaker ready, and extensive landscaped gardens throughout. There is a Rain Bird in-ground automatic sprinkler system including the sprinkling system for deck plants.
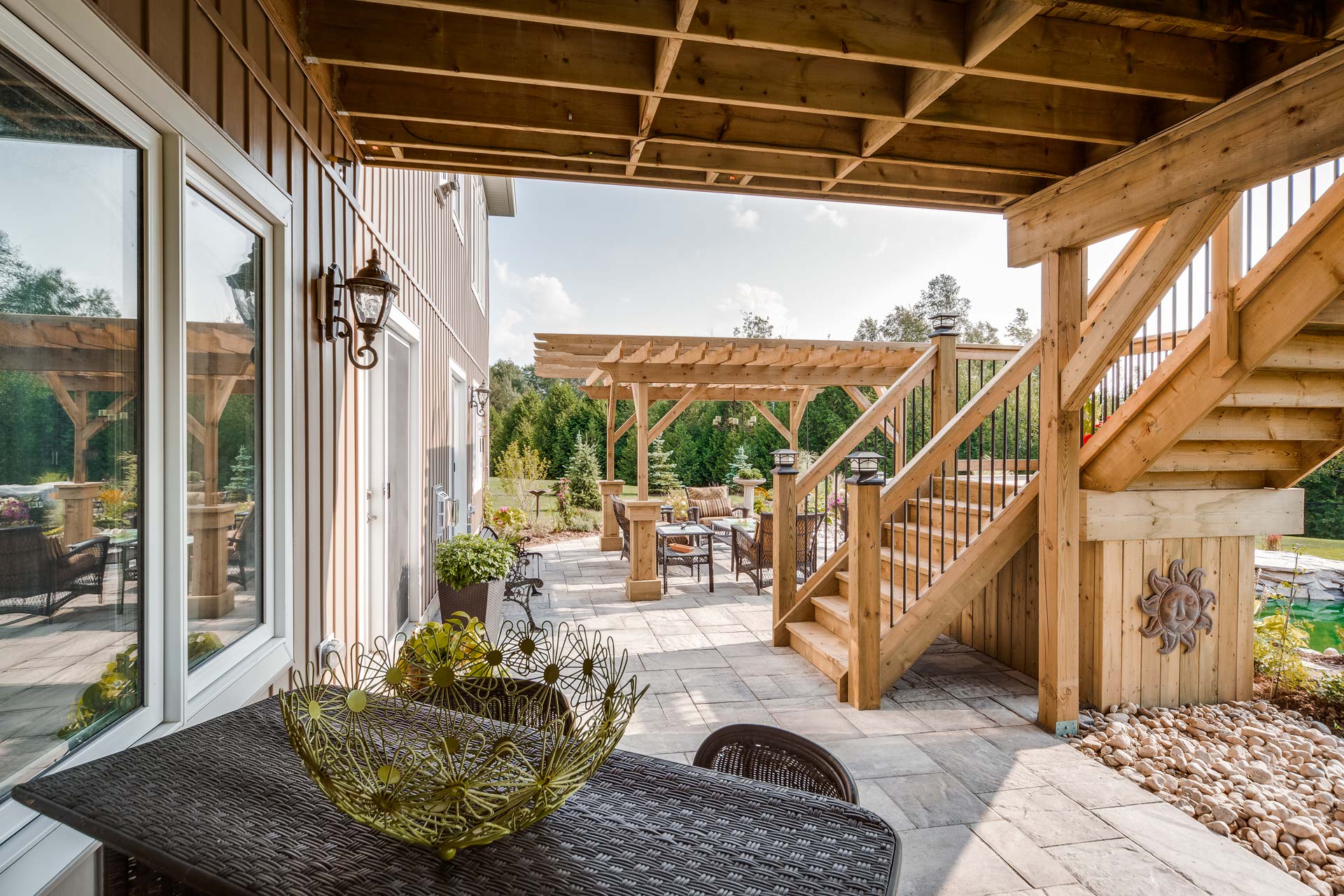
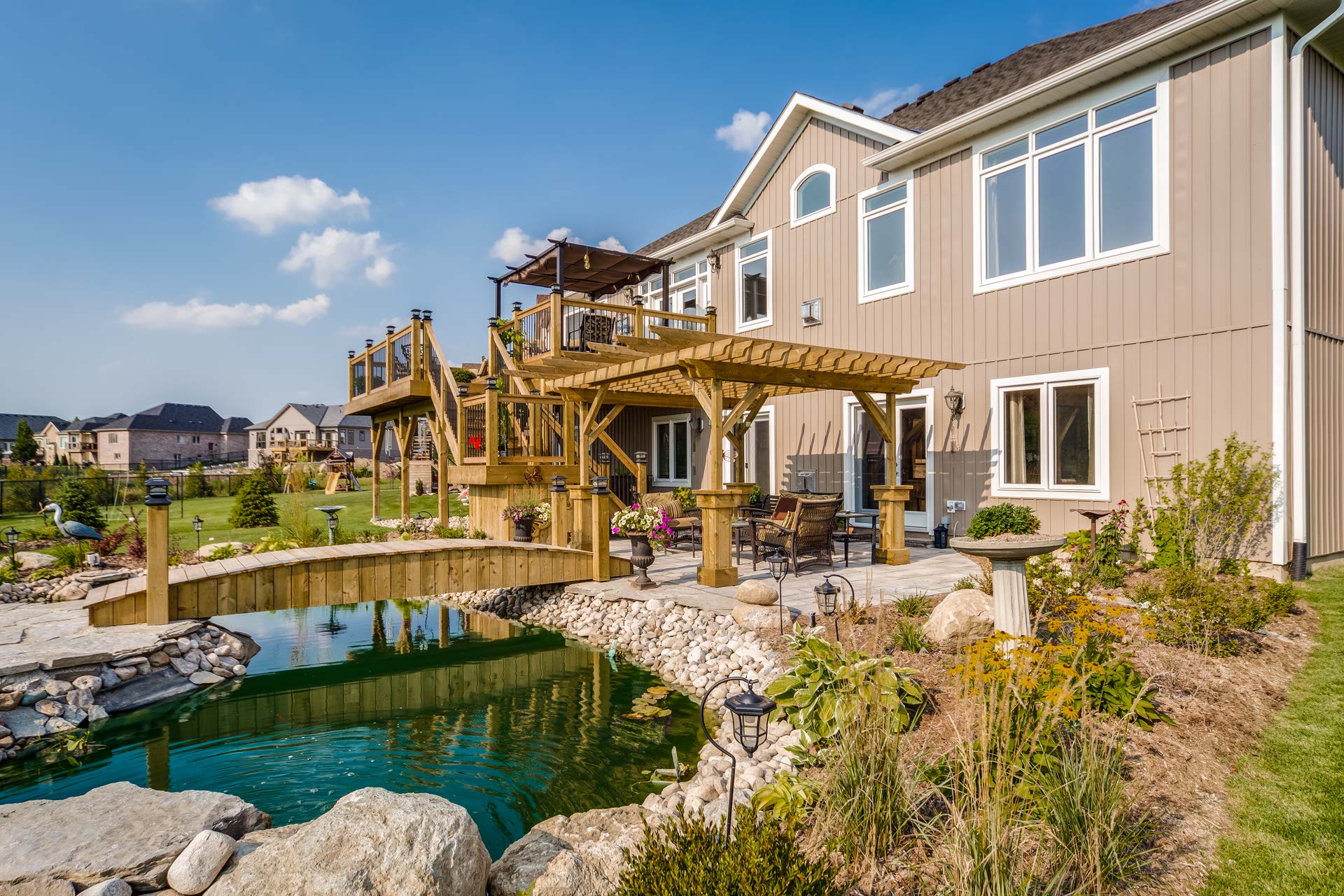
Included in the purchase price: Central vacuum system & accessories, Kitchen Aid fridge, Dual Fuel Slide in Stove (gas top, electric oven), dishwasher, built-in Panasonic microwave, LG washer & dryer, bar/wine fridge, central air conditioning system, 2 garage door openers, all electric light fixtures, all window coverings, water softener, water heater.
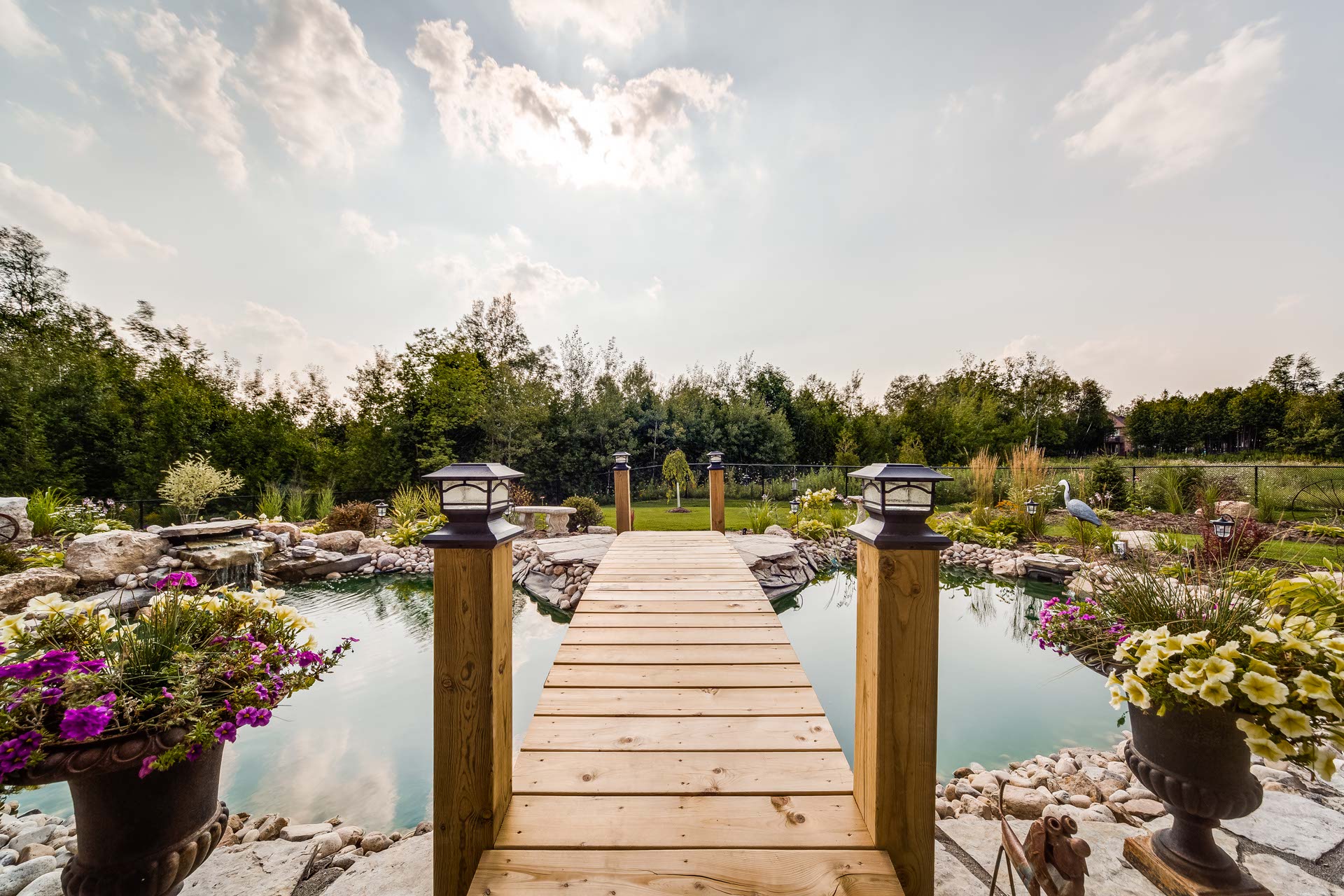
This spectacular home is conveniently located near all amenities, shopping, schools and Recreation Centre, and is a plus for commuters, being close to the 410 Extension via Riddell Road and the Highway 109 by-pass.


