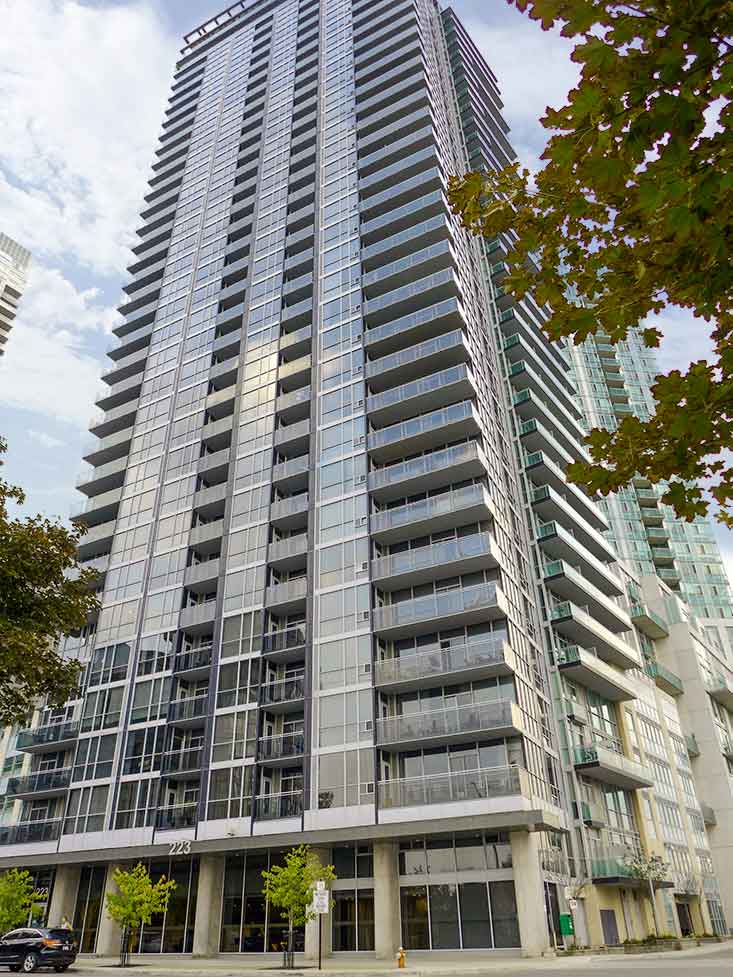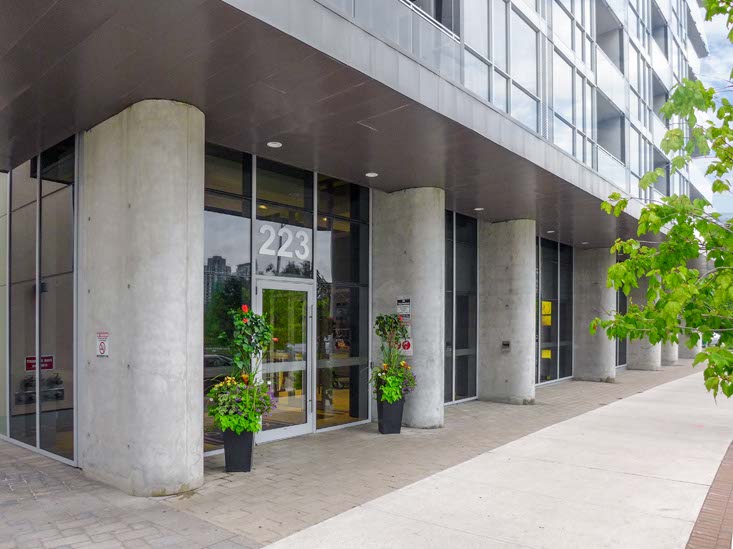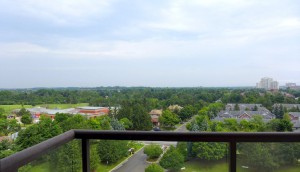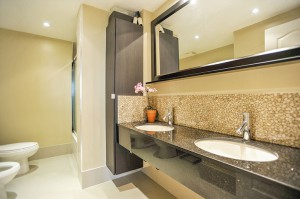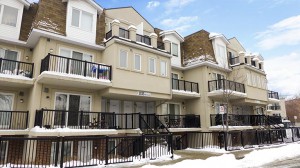South East Corner Unit 2-Bed + Den
Open-Concept Living & Dining
Floor-to-Ceiling Windows & Hardwood Flrs
In-Suite Laundry
Large 112 Sq.Ft. Balcony
Master Walk-Out to Balcony & 5-Piece Ensuite
2 Parking Spots & Locker (Same Level as Unit!)
1032 Sq.Ft. SE Facing Corner Unit
Taxes $3110 (2015)
Maintenance Fees $631.50
Fantastic Amenities
(Guest Suites,Pool, Rooftop Deck & Party Rm, 24 hr Concierge, Gym, Sauna, Outdoor Hot Tub, Yoga Rm & More!)
Close to Square One, Living Arts Centre, 401, 403
$418,800

Welcome to modern day living at its finest in the Onyx, a Davies Smith Developments Condominium constructed in 2010. Built with urban life in mind, the Onyx building has outstanding amenities including but not limited to: 24 hour concierge, guest suites, roof-top deck and party room with gorgeous city views, full gym and weight room, yoga room, sauna, steam room, pool, BBQ Patio areas, outdoor hot tub and more!

Unit 201 is a bright south-east facing corner unit measuring 1032 sq.ft. Taxes for 2015 are $3110.84 and monthly maintenance fees are $631.50. Conveniently located on the same level as parking spot (L3-39) and locker (L3-92), makes for easy unloading into both home and locker without the headache of waiting for the elevator to come. The 2nd owned parking spot is located on P3-48.

The Foyer has ceramic flooring and double closet with stackable laundry tucked away out of sight. The Den shares this space and has engineered hardwood flooring with a nearby 3-piece bathroom complete with glass shower.






The open-concept Living/Dining Room has engineered hardwood flooring, floor-to-ceiling windows and a walk-out to the large balcony.

The Kitchen has a breakfast bar, granite countertops and pantry for storage.


The Master Bedroom has carpet, his and hers closets, a walk-out to the Balcony and a 5-piece ensuite.



Bedroom #2 has carpet and a double closet with easterly views.

Included in the purchase price: All electric light fixtures, all window coverings, fridge, stove, dishwasher, washer, dryer, 2 kitchen stools, 2 parking spots (L3-39 & P3-48) and 1 locker (L3-92). Please exclude: electric fireplace in Living Room and dresser in Laundry closet.
This building is located minutes to major Highways 401, 407 and 403, all grocery amenities, Square One shopping Centre and Living Arts Centre, public transit, schools and parks.







