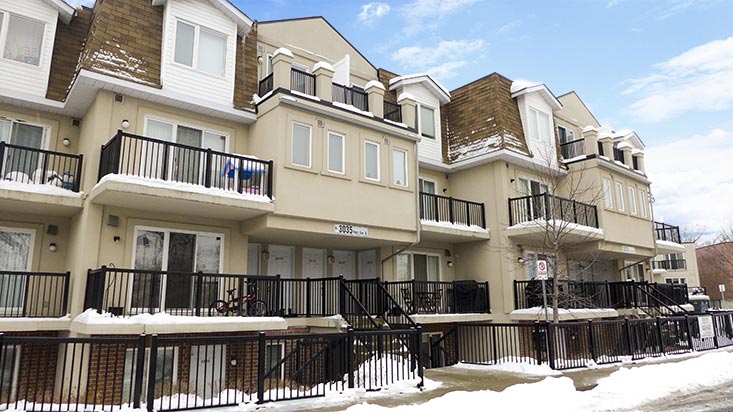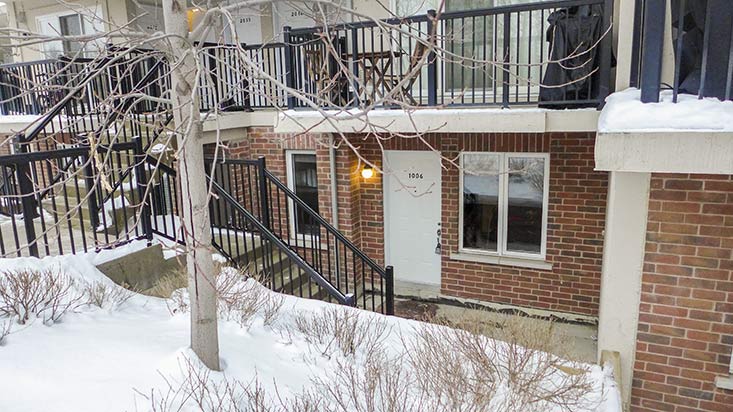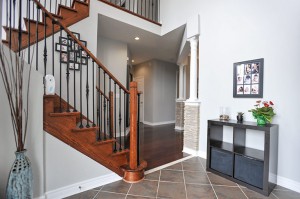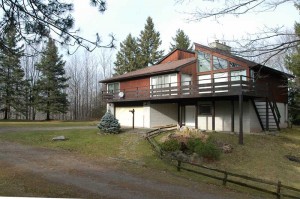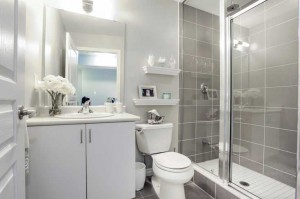2-Bedroom + Den
New SS Kitchen Appliances
Pot Lighting in Living Rm
Front & Back Patios
Quiet Cul De Sac
Humber River Across St.
Taxes 2014: 1615.92
885 Sq.Ft.
Maint Fees: $289.06
$274,900 Sold in 1 Week!

Welcome to Harmony Village. Turn the key and move right in! Loaded with natural light, this freshly renovated lower-level 2-bedroom + Den features private front porch and is located directly across from the Humber River Ravine, sheltered from Finch on a quiet cul de sac with visitor parking closeby. This freshly painted unit has pot lighting, new stainless steel kitchen appliances, laminate flooring and two sliding door walk-outs from each Bedroom to enjoy the private back patio. This unit is 885 Sq.Ft. (MPAC). It was built in 2008.
Taxes for 2014: $1615.92. Monthly Condo Fees: $289.06.




The open-concept living/dining has quality laminate flooring and some pot lighting.



The Kitchen has a breakfast bar, glass backsplash and new stainless steel Fridge, Stove, Dishwasher.


The stackable Laundry is located in the 2-Piece bathroom.

The Den is 11.45 x 10.23 Feet and is a perfect setting for a home office.


The Master Bedroom has laminate flooring, walk-in closet, sliding door to the back patio and has a semi-ensuite to the 4-piece main bathroom.

Bedroom #2 has laminate flooring, closet and a sliding door to the back patio.

Included in the purchase price: all window coverings, all electric light fixtures, SS Fridge, Dishwasher, Stove, Washer, Dryer, parking spot, locker. Hot Water Tank is a Rental.


