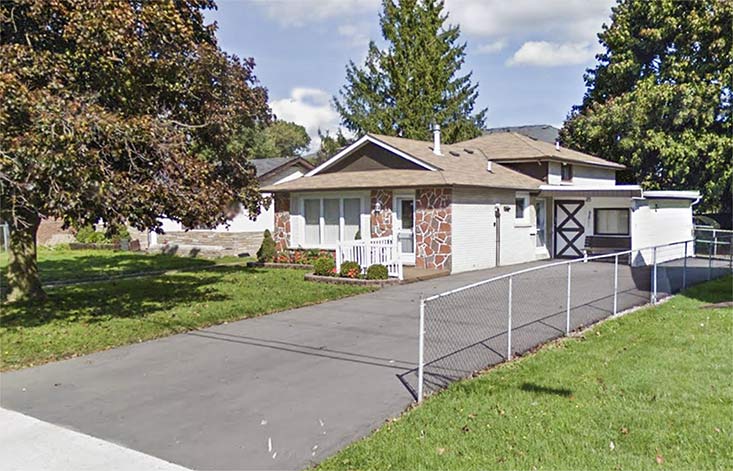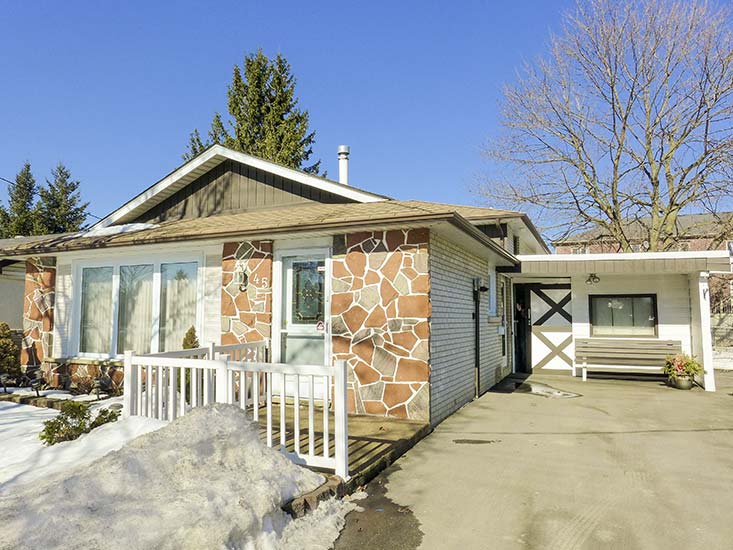Well Maintained & Updated
3 Bedroom, 2 Bathroom
L-shaped Living/Dining Rms w/ Crown Moulding
Lower Family Rm w/Gas FP
Newer Furnace & Windows
Carport with Newer Roof
Newer Rear Yard Ground Deck & Patio
55 Ft. x 125 Ft. Lot
$438,900 New Listing!


Built in 1962, this immaculate, well-maintained 4-Level Back-split will not disappoint! This home is 1,118 Square Feet (MPAC) and has a carport (flat roof 4 years). All windows have been upgraded (2014) and the furnace (2010).




The Foyer has a newer front door, mirrored closet with pantry and quality laminate flooring.


The bright L-shaped Living/Dining room features crown mouldings, sculptured ceiling, new vinyl windows (2014), new blinds (2014), broadloom and has a West-facing exposure.



The eat-in oak Kitchen has wainscoting, fridge, stove, dishwasher and separate side entry into the home from the carport area.



Upstairs, all 3 bedrooms have broadloom and closets. A 4-piece Bathroom has ceramic flooring, Jacuzzi tub, sink and mirror. A linen closet completes this floor.




The freshly painted lower level Rec Room has a newer gas fireplace (2013) complete with oak bar (rough-in for wet sink), separate entry to the backyard and newer garden patio and decking.



A combined 3-piece shower and stackable laundry room is also on this level.

The unfinished Basement has cement floor, built-in storage shelves and is suited for storage and for use as a workshop. A generously sized cold room with built-in storage (freezer excluded) completes this floor.

Mechanicals:
Built in 1962, this back-split is constructed using concrete block foundation and has plank subflooring. It has 100 Amp electrical service. The furnace is owned. The hot water tank is a rental.
Included in the purchase price: All Electric Light Fixtures, All Window Coverings, 3 Oak Bar Stools, Fridge, Storage, Dishwasher, Stackable Washer, Dryer, C/Air, C/Vac & equipment. Please exclude: Kitchen Chandelier. Water Heater is a rental.


This lovely 4-level backsplit has been lovingly maintained. Enjoy being close to amenities and easy commuting to Toronto, Sheridan College, and close by Beatty Fleming Park, Chris Gibson Community Park and Fairglen Park. Local schools include Beatty-Fleming SR Public School, Saint Joseph School, Northwood Public School, Glendale Public School, Sir William Gage Middle School.

Recent Upgrades Include:
Vinyl Windows – 2014
Furnace – 2010
Roof Shingles – 2000
Carport Roof – 2012
Rear Ground Deck & Patio – 2014
Indoor/Outdoor Carpet – 2014
All New Blinds, North Fencing (2014) Central Air, C-Vac, Gas Fireplace (2013)






