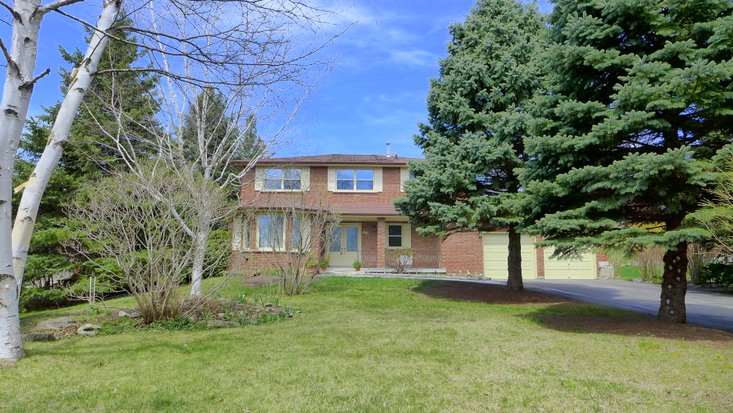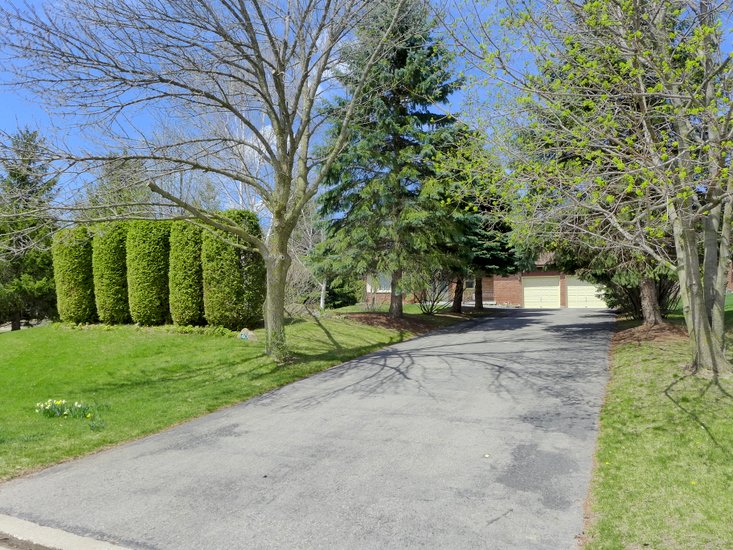On Quiet Mature Street
85 x 495 Ft. Private Lot
New Interlocking Front Walkway
Newer Windows
Finished Basement w/ Sauna
Huge Deck w/ Gardens Galore!
Built in 1985 | Taxes 2014 – $5160.00
Gas, Municipal Water, Sewers
$678,900

This immaculate 3+1 bedroom, 3.5 bathroom, 2-storey is located on a mature 80 x 479 ft. lot on one of the most desirable streets in Caledon East. On a clear sunny day, hiking through the mature trees and gardens to the very back top of the terraced property, you can enjoy Toronto views in the distance and even take in the CN tower. This home has upgraded “Brock” vinyl windows, newer gas furnace & central air plus central vac. Lovingly maintained by the same owners for 25 years, pride of ownership abounds! Enjoy mature trees, gardens, nature and privacy!



New interlocking walkway leads to the home from the paved driveway with 12- car parking.





Newer double front doors lead to the large open concept Foyer, which has ceramic flooring, double closet and nearby 2-piece Powder Room. The Laundry Room has ceramic flooring, sink, closet and garage access.


Broadloom is found in the Living and Dining Rooms and French doors separate and accent the two areas.



The Family Room has newer oak hardwood flooring, wood-burning fireplace, and a walk-out to the deck.

Afternoon sunlight floods the eat-in Kitchen with breakfast area, which has ceramic flooring and a sliding door walk-out to the large Deck.






An oak staircase leads to the 2nd Level. This home was 4-Bedrooms. The owners combined the intended 4th Bedroom into a large Master Suite complete with broadloom, large windows, a dressing room, 3-piece bathroom with soaker tub, and two walls of closets. The 4th Bedroom could be recreated very simply with the addition of a wall as the closet is already there.


Bedroom #2 and #3 have broadloom and closet.


A 4-Piece bathroom completes this floor.

The finished L-shaped Basement has broadloom, windows, a Den with a closet and a Cold Room. A 4-Piece bathroom has a Swiss Sauna.


Mechanicals: This home has 100 amp electrical service with natural gas heating, municipal water and sewers. Furnace and central air were replaced in 2011. Central vac, roof shingles (2004). Included in the purchase price: All elf’s, B/I dishwasher, fridge, stove, washer, dryer, c/vac, water softener & water heater. Pool table is negotiable.

Enjoy walking to quaint coffee shops, restaurants, community centres and nearby schools while living in the heart of Caledon East. This home is close to the Caledon Trailway, The Town of Caledon and is in close proximity to Caledon East Public School, St. Cornelius Catholic School and Robert F. Hall Secondary School.








