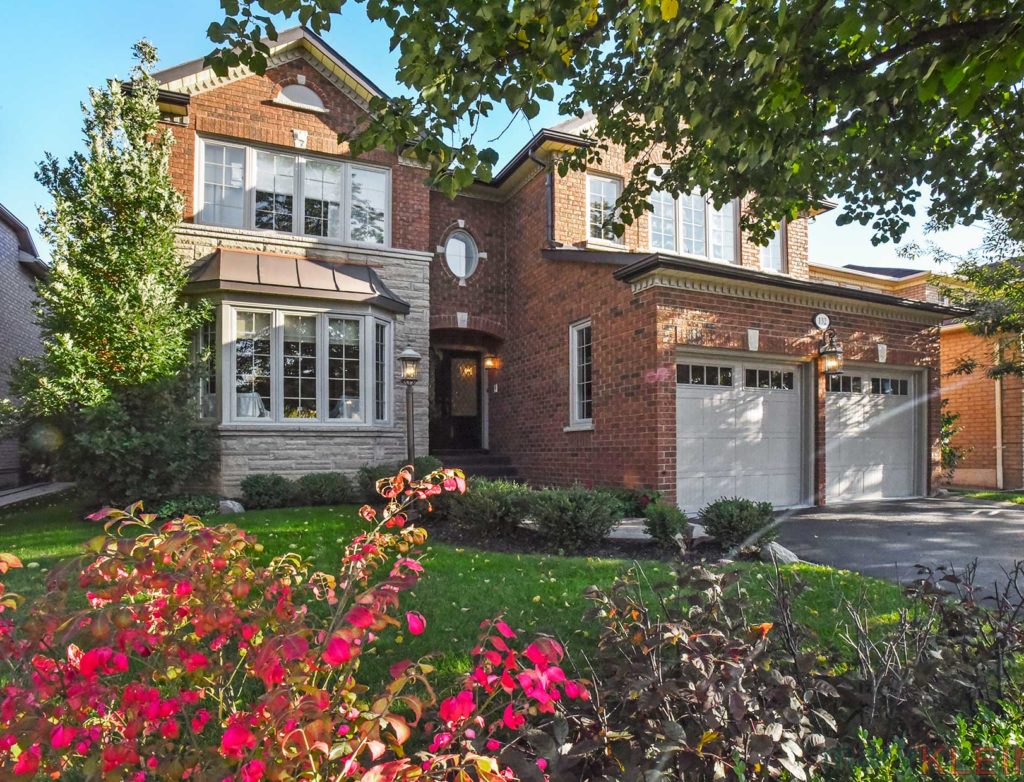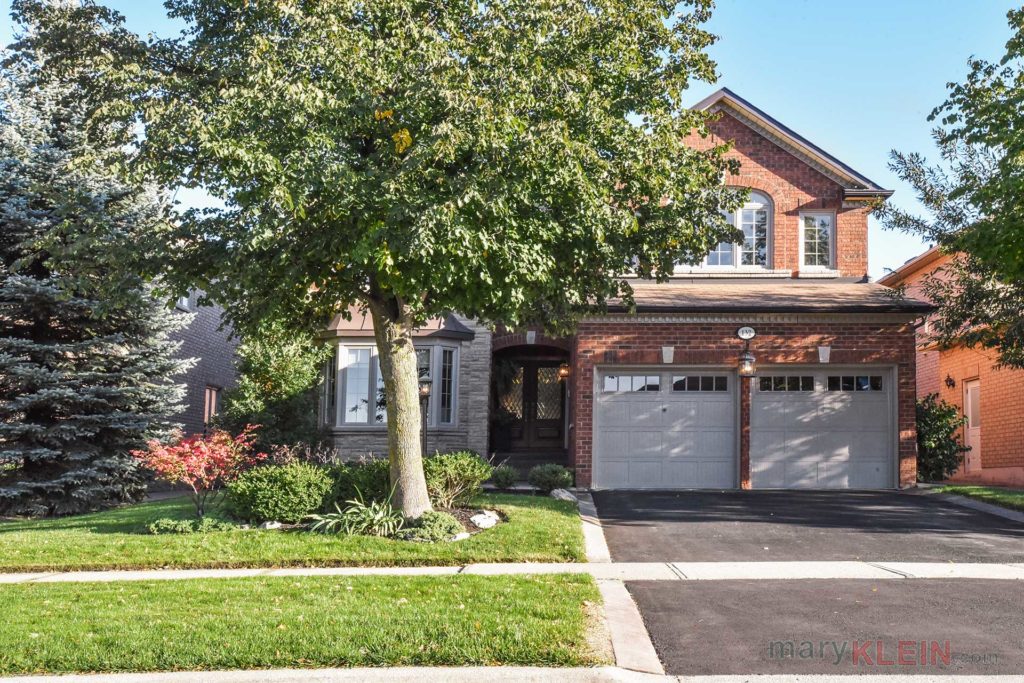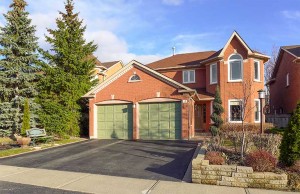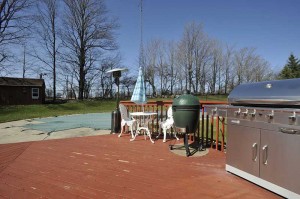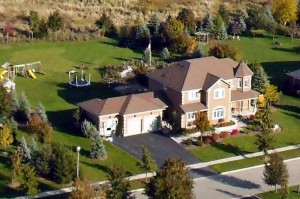4-Bedroom, 3 Full Baths, 2 Half Baths
Great Curb Appeal!
In-Ground Heated Pool, Pressed Concrete Patio & Walkways
Renovated Kitchen w/ Wooden Accents, Quartz Counter-tops, Stone Back-splash & Wall Pantry
Sprinkler System, Newer Garage Doors, Windows
Taxes – $5,527 (2016)
3364 Sq.Ft. “Primrose” Model
L-Shaped Rec/Games w/ Wet Bar & 2-Pc Bath
$923,900 MULTIPLE OFFERS & SOLD OVER ASK!


Tastefully upgraded and impeccably maintained, this Redcliff 1993, “Primrose” model, with 3364 square feet (MPAC), shows true pride of ownership. There is fabulous curb appeal with custom designed front doors, a newer asphalt drive with curbs (2013), newer insulated garage doors (2013), outdoor landscape lighting, pressed concrete walkways, sprinkler system, and in the backyard, an in-ground, heated pool with three gradual stairs for easy entry and pressed concrete surround.








The foyer has porcelain tile flooring, a generous closet, and wainscoting. A nearby 2-piece bathroom has porcelain floors, wainscoting and vanity with lots of storage.


Flooded with natural sunlight, the formal Living Room has oak hardwood flooring, a large bay window, and Hunter Douglas window coverings, and is open to the Dining Room which has a coffered ceiling.



The elegant Kitchen has been updated within the last three years with hardwood flooring, a symmetric balance of solid and glass door fronts, Quartz countertops, stainless steel Frigidaire “finger-print-free” Gallery Series appliances including a gas stove, pot lights, under-counter lighting, in-cupboard lighting, pot drawers, pull-out drawers, under-mount sink with Moen touchless faucet, appliance nook, stone backsplash, silent drawers with soft-close, and a stunning wall-pantry with lighting, full of drawers, along with a dry bar or display space with mirror and tons of storage.

The bright Kitchen features a breakfast area with a newer garden door walk-out to the back patio with awning (2014) and natural gas BBQ hook-up.


The one-of-a-kind custom pine wooden counter-top on the centre island, pantry, and soon-to-be mantle in the Family Room, is roughly 450 years old and comes from the original, iconic Studebaker plant in Hamilton, Ontario. Re-claimed, rare and sturdy, this rustic element is not only a beautiful accent, but creates a wonderful talking piece, while maintaining a piece of North American heritage!




The bright Kitchen features a breakfast area with a newer garden door walk-out to the back patio with awning (2014) and gas BBQ hook-up.


A main floor office has hardwood flooring and coffered ceiling.
A Family Room located off of the Kitchen has oak hardwood flooring and a new gas fireplace with child protective heat screen, beach rock and wood log set within. A six-foot long, five-inch deep custom wooden mantle will be installed prior to closing that will be comprised of the same iconic re-claimed rustic pine as the Kitchen centre island and pantry wall. There will be floor-to-ceiling stone to complete the fireplace. It will be a showstopper! Speak to Kait or Mary about the details!

The main floor Laundry has porcelain flooring, wainscoting, garage access, basement access and a laundry tub.

The Second Floor Landing has a generous-sized linen closet, wainscoting and hardwood flooring.


The Master Bedroom has oak hardwood flooring, a large walk-in closet with lighting and mirror, plus a 5-piece ensuite with double sinks, soaker tub and shower. There is a large sitting area in this room.



Bedroom #2 has two closets, hardwood flooring and a ceiling fan.


Bedroom #3 has a walk-in closet, hardwood flooring and shares a “Jack & Jill,” 4-piece bathroom with Bedroom #2.

Bedroom #4 has hardwood flooring, closet, ceiling fan and its own 4-piece semi-ensuite bathroom.


The finished basement has an L-Shaped Rec and Games Room with laminate flooring, pot lighting, wet-bar with 2 bar fridges, and a tastefully matching 2-piece bathroom. There is a Utility/Workshop Room and two additional Storage Rooms with shelving.





CHLORINE POOL: The heated in-ground pool was installed in 1995. Pool particulars: gas heater (2014); concrete surround (95); and, vinyl liner (2013). The pool has been professionally closed in the fall, 2016. The deep end is eight feet, and the shallow end is three feet. The south-facing backyard has sun all day and is fully fenced with outdoor lighting and newer spring-loaded assist solid cream colored awning (2014). There is a side gate access to the front yard, pressed concrete patio, perennial gardens and gas BBQ hook-up.
MECHANICALS: Windows updated in 2013. The roof is approximately ten years old, a new furnace in 2014, and central air is approximately ten years. There is a rough-in for central vac. The garage is fully insulated and dry-walled with storage.
INCLUDE: All window coverings, all electric light fixtures, 2 garage door openers & remotes, LG washer, LG dryer, Frigidaire gas stove, fridge, dishwasher, basement 2 bar fridges, stand-up freezer, storage room shelving, pool equipment, central air conditioning. Hot water tank is a rental (2014).
EXCLUDE: Main floor 2-piece mirror and light (to be replaced), light fixture over Kitchen table (to be replaced), master bedroom ceiling fan (to be replaced).
Property Taxes for 2016 were $5,527. The lot size is 49.21 x 109.91 feet.
This wonderful home in a fabulous community will not disappoint! Located down the street is Lina Marino Park with playground, basketball courts and soccer fields. This home is close to the 410 for easy commuting, parks, schools and all shopping amenities at Mayfield and Highway 10.




