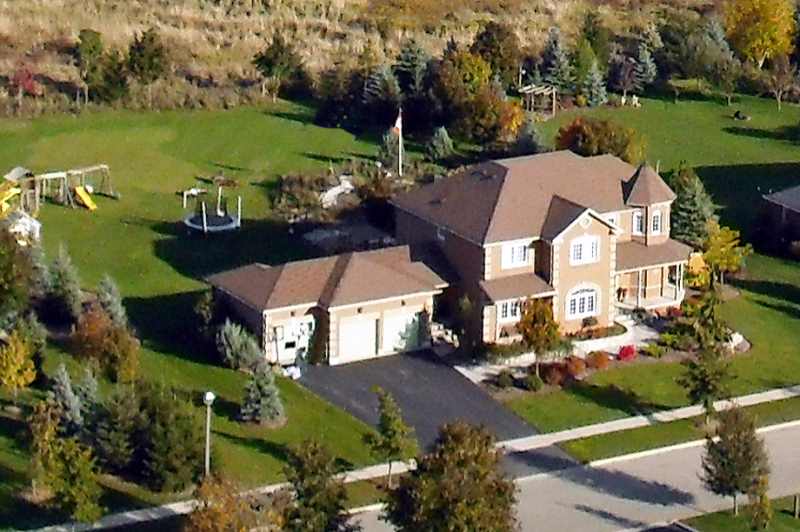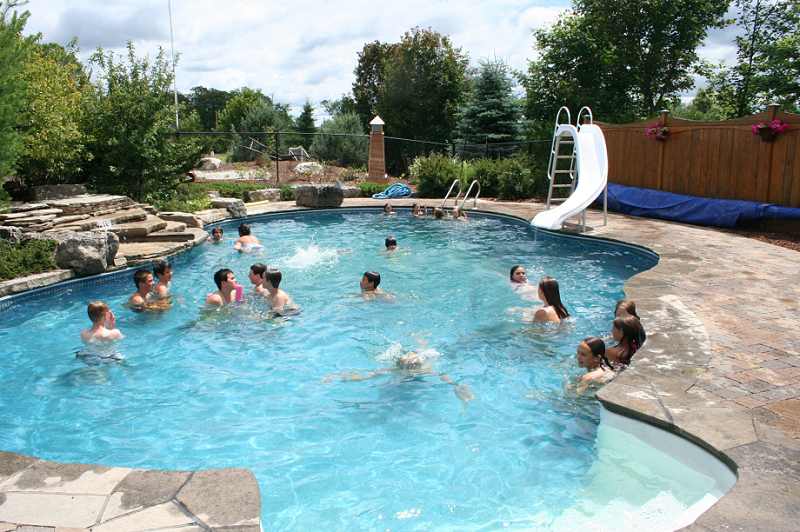Quality Renovations
Hi-End Kitchen with Granite
Huge Centre Island
Stainless Appliances
Hardwood Throughout
4 Bedrooms, 3.5 Baths
Master 5-Pc Ensuite
New Windows & Doors
Trex Decking & Pro-landscaped Lot
$849,900

This beautifully landscaped family home is located in the newer Caledon Village subdivision and is positioned on an approximately 3/4 acre premium lot, which backs to conservation. The 3220 sq. ft. Bayfield home has 4 bedrooms and 3.5 baths, 3 car-garage and finished basement rec and exercise rooms.

Thousands have been spent on flagstone walkways, perennial gardens, three-tiered Trex decking and rockery. There’s family fun with an in-ground heated “New Wave” salt water pool (20 x 40 ft.) with waterfall, BBQ gas line, outside speakers throughout the backyard, and your own soccer field!

This all brick home has had many renovations including all new windows and doors, African walnut engineered hardwood on the main floor with high baseboards, crown mouldings, central air, and a beautiful new high-end kitchen with centre island.

The Living Room has pot lights, coffered ceilings, crown mouldings, hardwood floors and is open concept with the Dining Room.



The newly renovated Kitchen has a huge centre island with double sink, over $30K in stainless appliances including a 48-inch Sub Zero fridge, Wolf cook top, 2 full-sized ovens, and built-in dishwasher, granite countertops, under-counter lighting, stone back-splash, and hardwood floors. There is a double door walk-out to the 3-tiered Trex decking. Near the Kitchen is a combination Mud-Laundry Room with access to the garage & second front entry door.


The original Family Room has been converted to a breakfast and dining area with a huge picture window overlooking the pool and backyard. There is a built-in bar area with a Sub Zero wine fridge and granite countertops.
A main floor Office is at the other end of the home as well as a Powder Room.

All the bedrooms, stairs and hallway have hardwood floors and California shutters. The generous Master Bedroom has a 5-piece ensuite with jet bathtub and separate shower plus a walk-in closet.



Bedroom #2 has a 4-piece semi-ensuite and a closet. Bedroom #3 and #4 share a 4-piece bathroom.

The Basement has a Recreation Room with Berber carpet and a dance floor area which could be future bar potential, pot lights, suspended ceilings, a built-in desk area and an under the stairs “Club House” for the kids. There is an Exercise Room and an area for a future bathroom.


There is poured concrete foundation, 200 amp service plus another panel in pool house, new central air (05), water softener, forced air gas heating, municipal water, septic system and rental water heater. High speed internet is available.
Included in the purchase price are the kitchen appliances, all electric light fixtures (except dining room chandelier), 3 garage door openers, water softener.
Schools for the area are Caledon Central JK-8 and Mayfield Secondary and Catholic are St. Peters in Orangeville and Robert F. Hall Secondary in Caledon East. Children are bussed to schools.
New Listing! Please Call Mary for additional details on this quality Caledon Home. 519-927-5829.
View Larger Map





