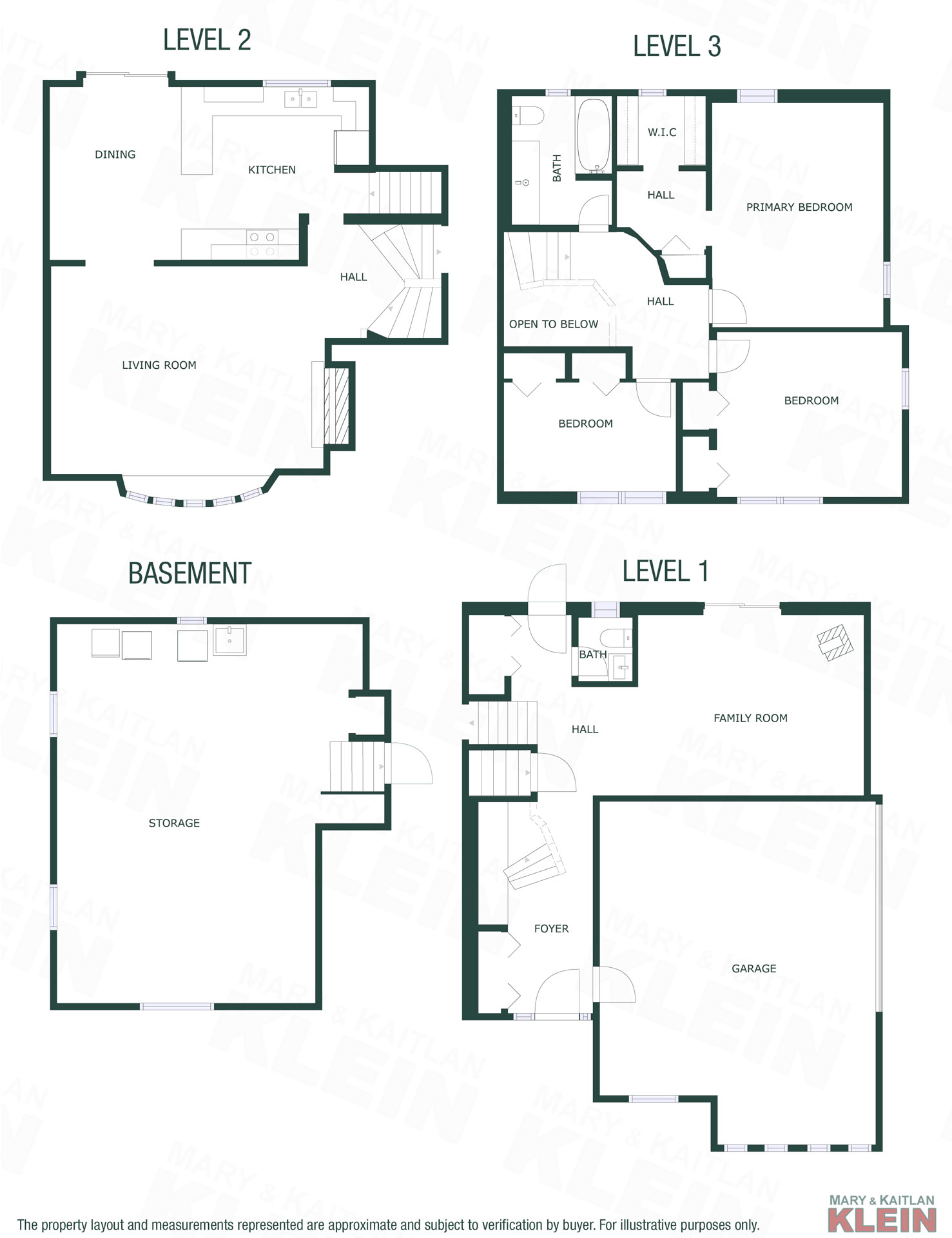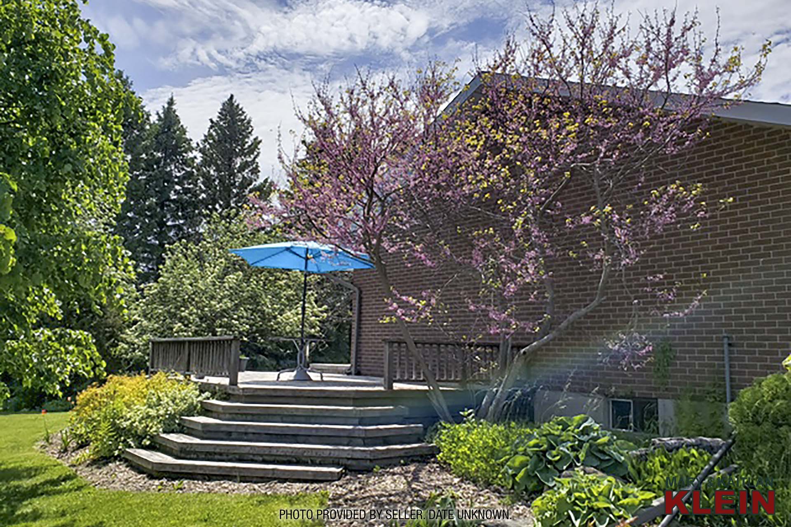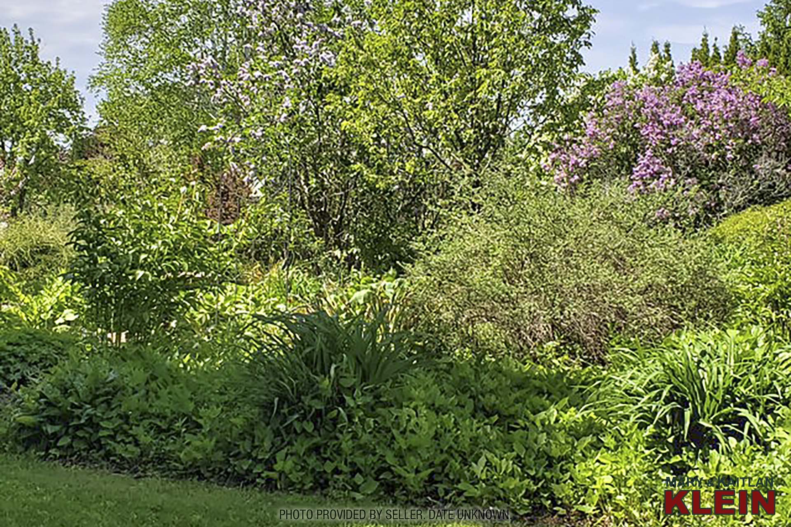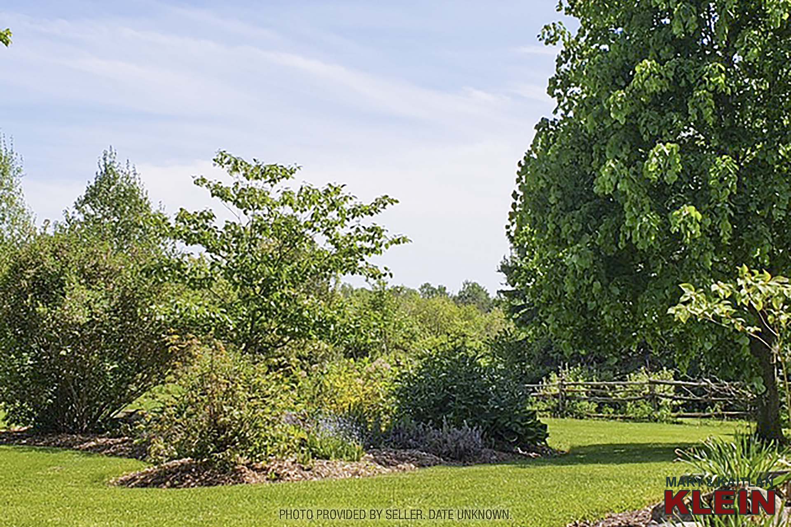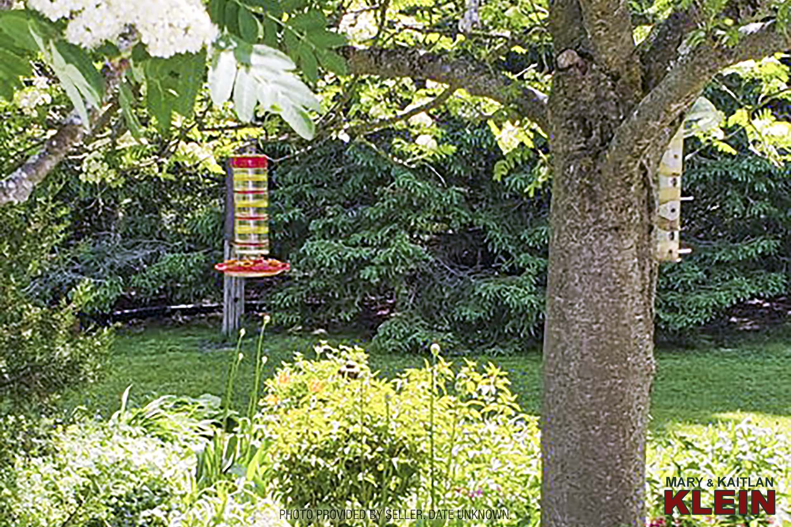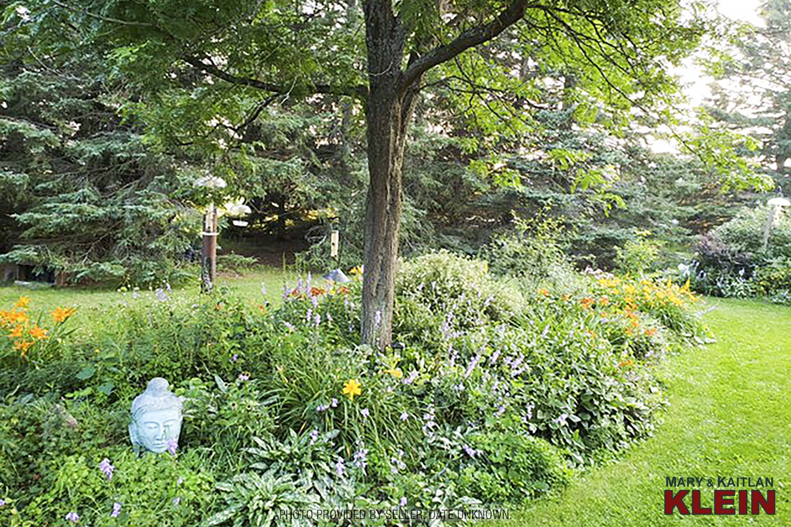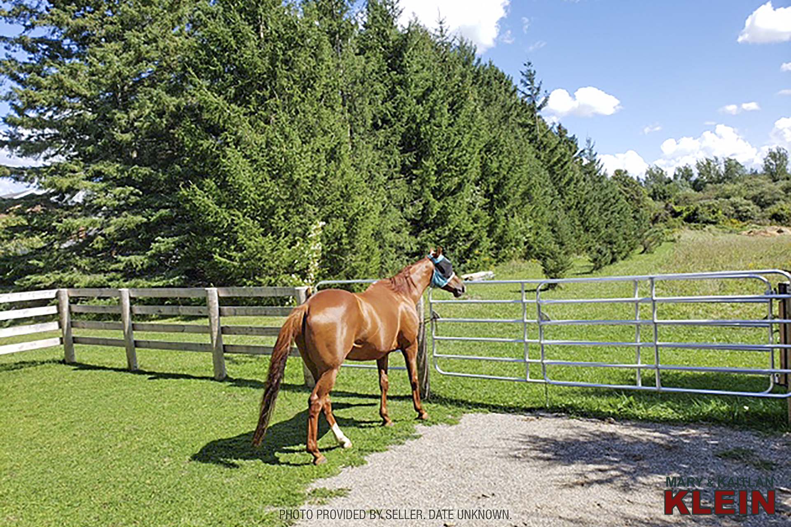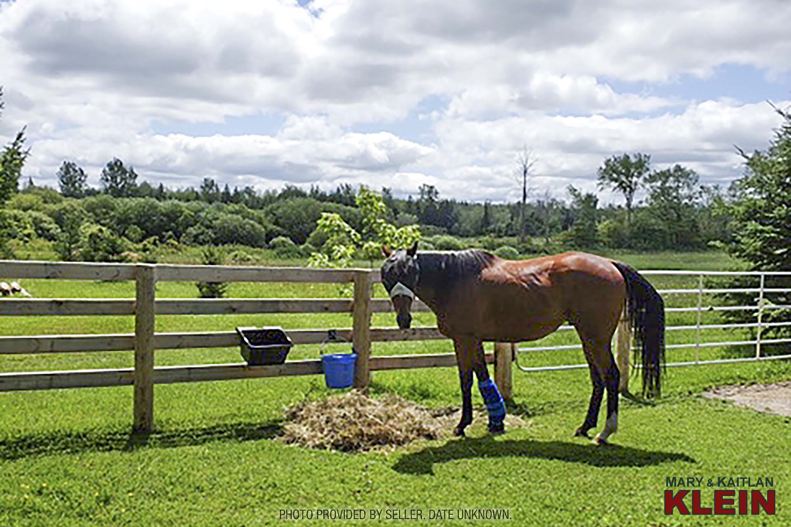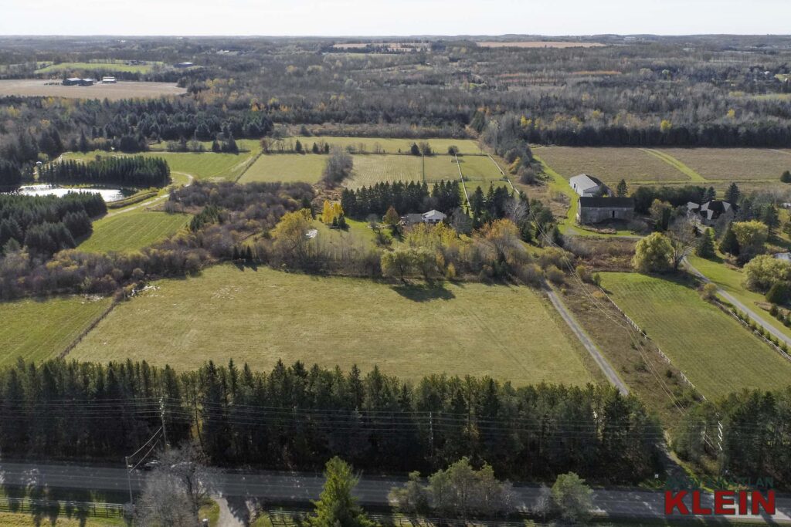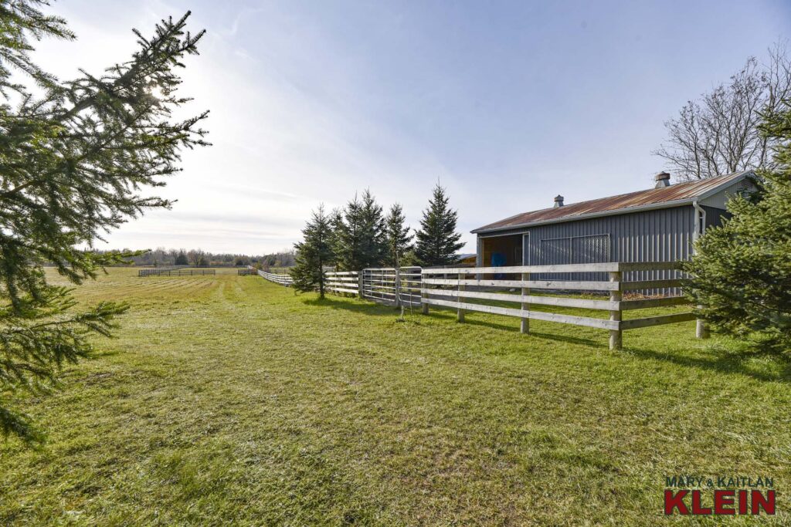Fabulous Location!
Private, Mature 24.88 Acres (MPAC)
3 Bedroom Sidesplit, 1.5 Bathrooms
Wraparound Decking, Stone Patio
3-Stall Barn with Water, Hydro
3 Fenced Paddocks
Gorgeous Perennial Gardens
Tenant Farmer with Lease
Minutes to Orangeville
2021 Taxes: $4,106.05
Farm Tax Credit
Seasonal Pond
$2,188,000
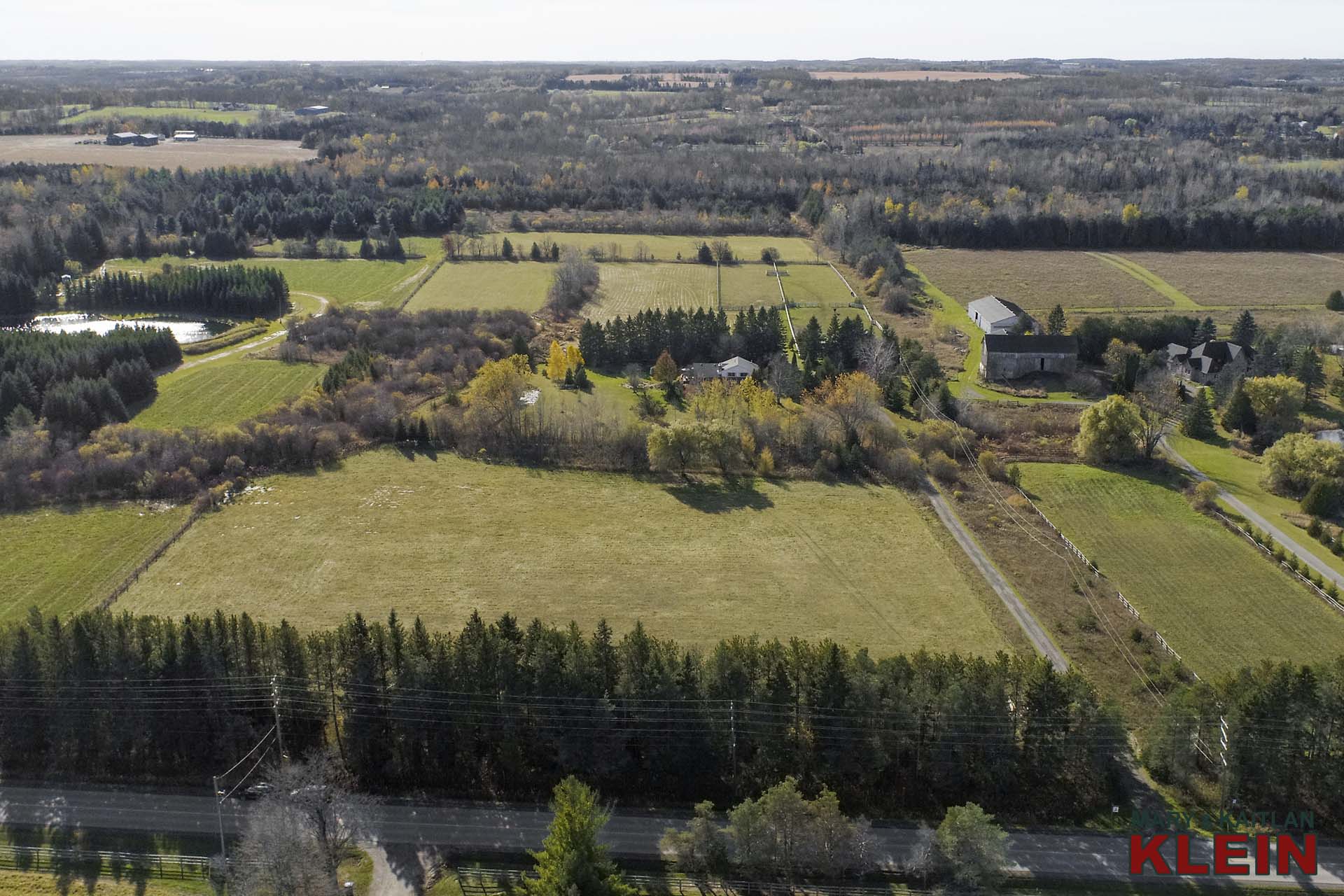
A truly majestic setting! Private and secluded, set amongst country estates and farms, in a prime rural location with fertile arable land in Caledon, is this immaculate west-facing 3-bedroom, 1.5 bathroom, 3-level sidesplit with a pleasing floorplan. Located on a paved road, minutes to all shopping amenities in nearby Orangeville is this horse and hobby farm which is partially treed with open meadows and has a 3-stall barn with 3 paddocks and shelter and new board fencing, seasonal pond, tenant farmer, gorgeous perennial gardens, small fruit tree orchard (apple & pear), and is set on a mature, private 24.88 acres (MPAC) backing to old growth forest. Area influences include Good Lot brewery, Caledon Ski Club, multiple hiking and cycling trails, TPC Golf at Osprey Valley, the Millcroft Inn & Spa, the Alton Mill and MORE!
For more information, call 519-307-8000.
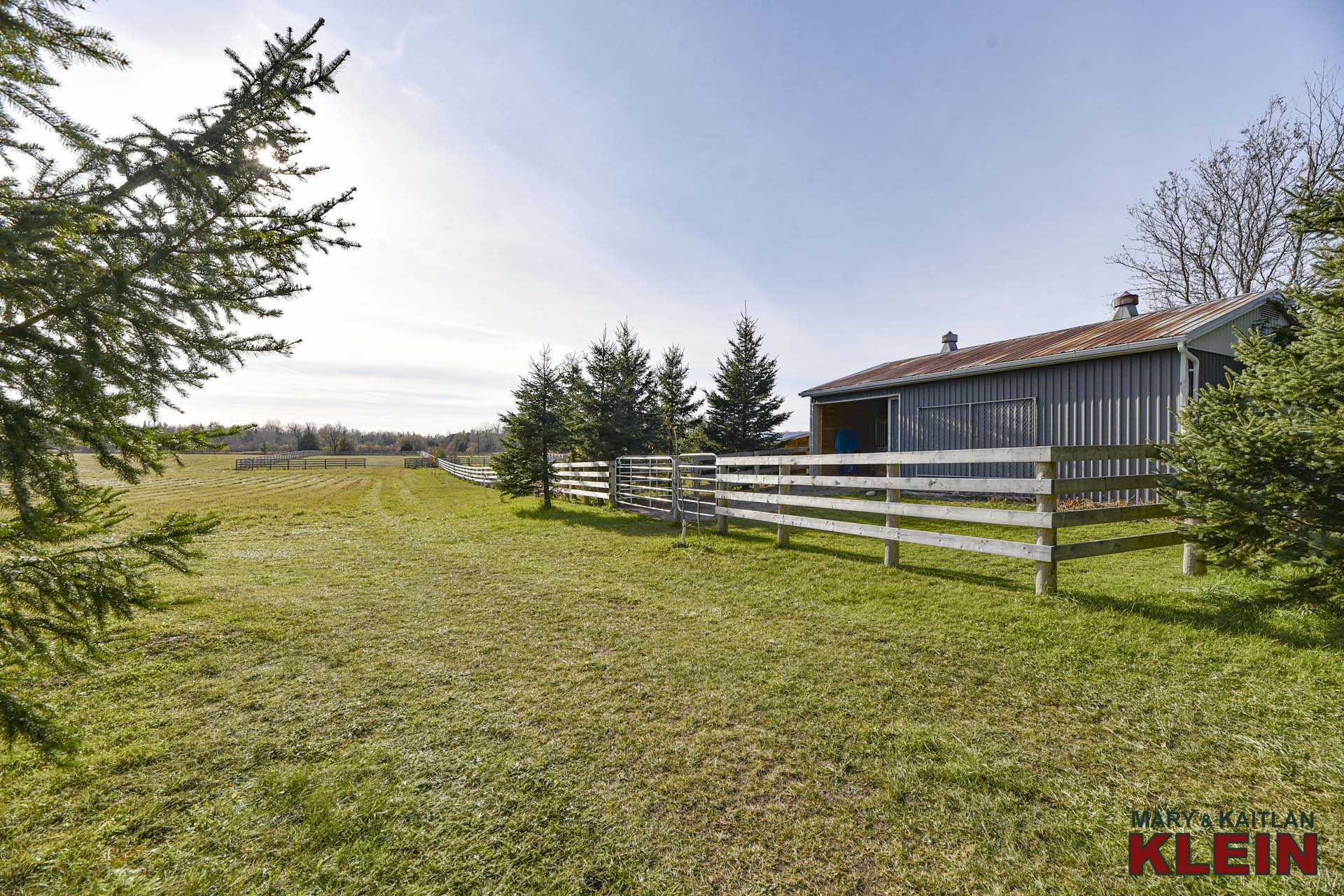
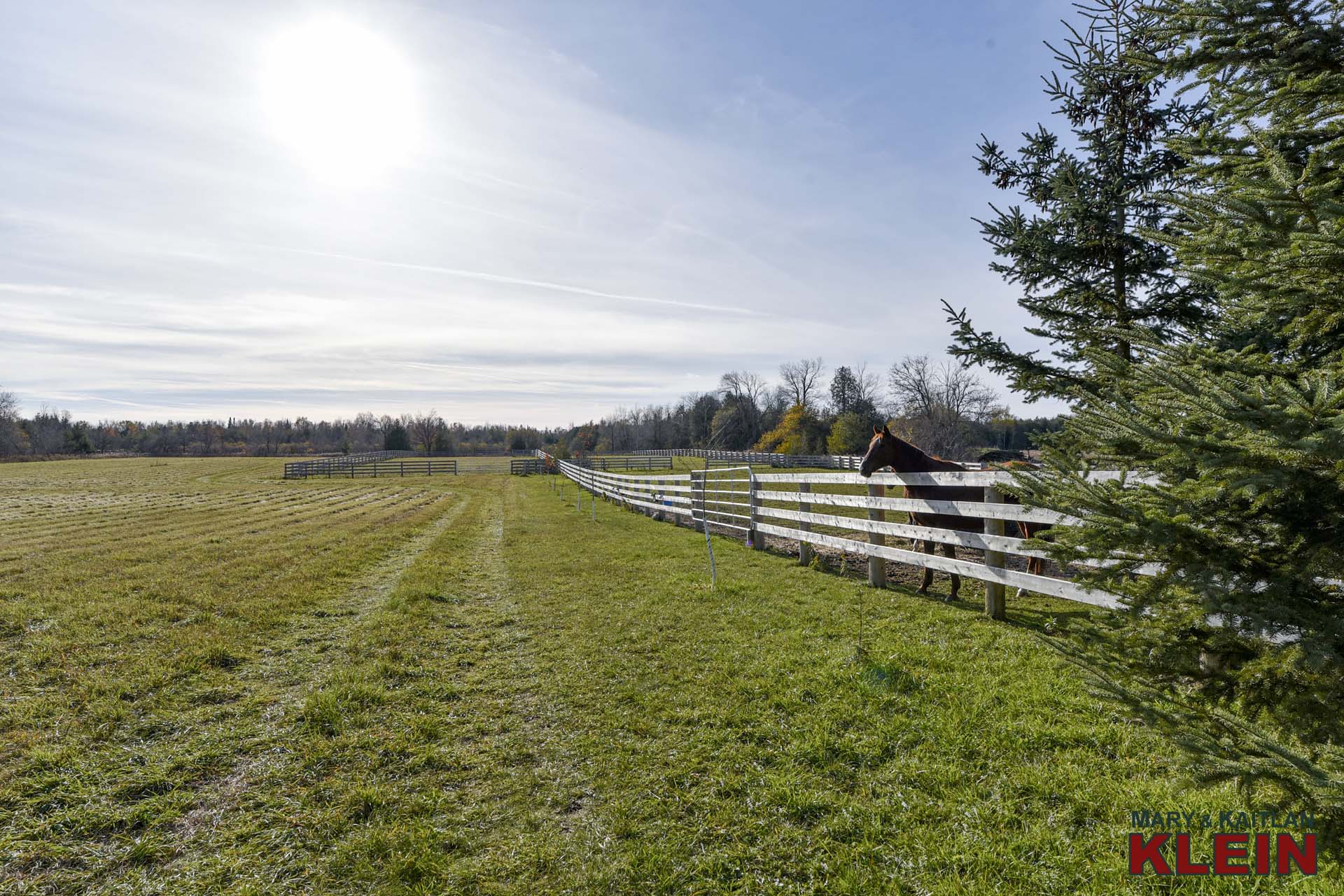
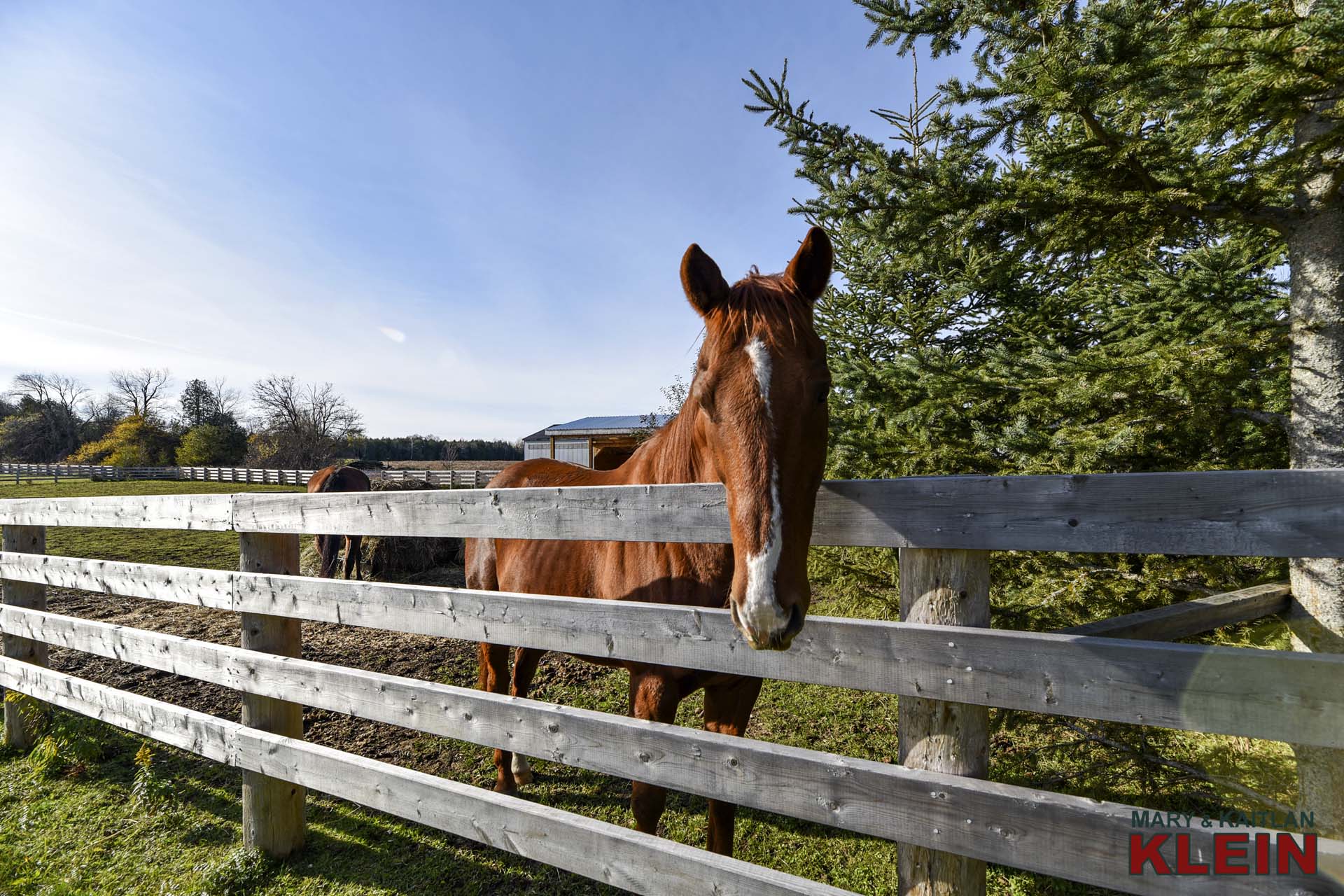
VIRTUAL TOUR:
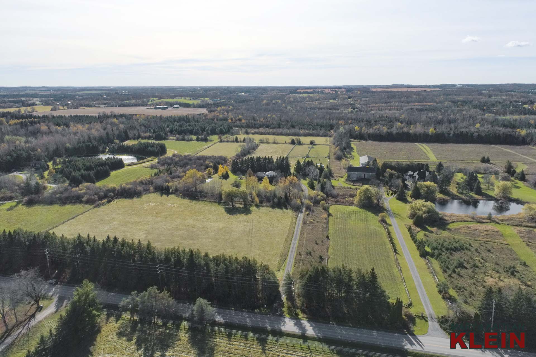
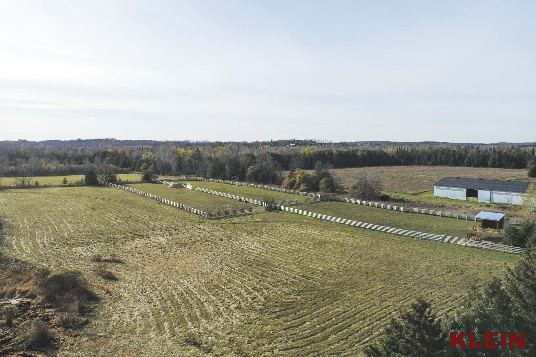
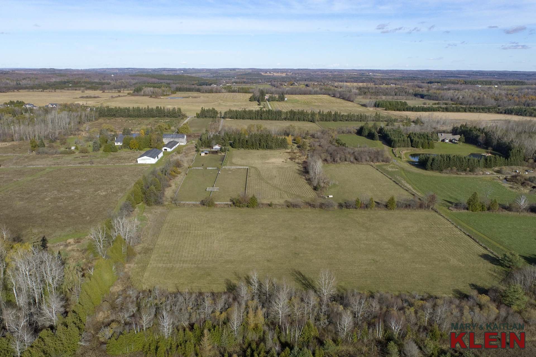
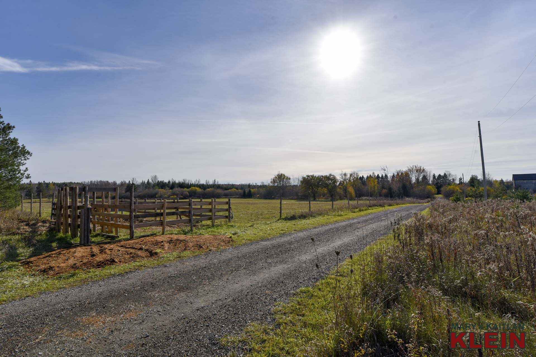
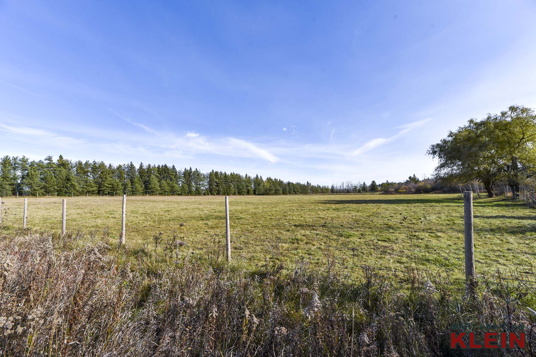
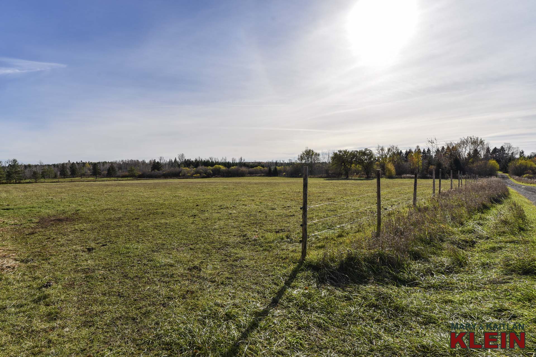
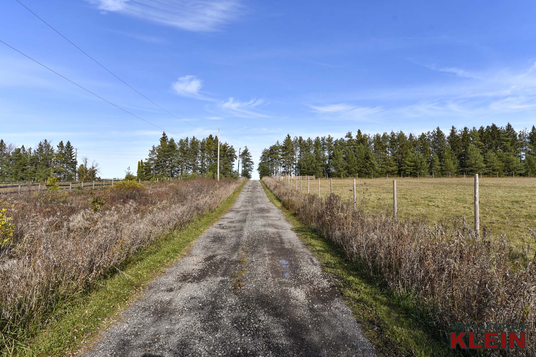
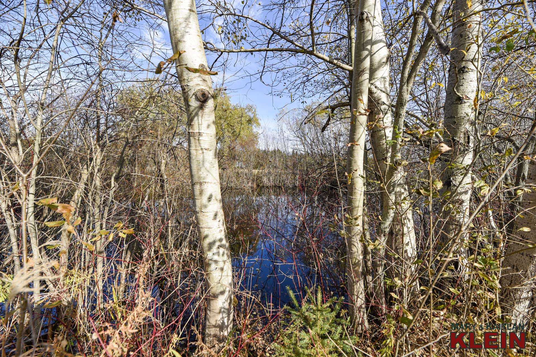
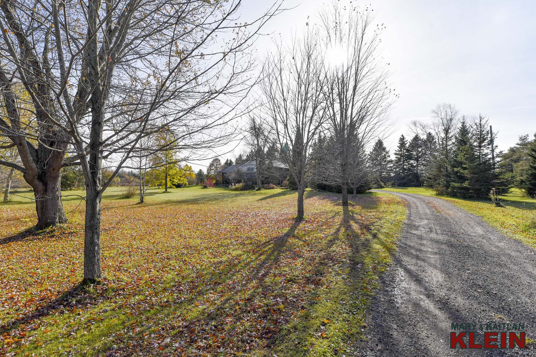
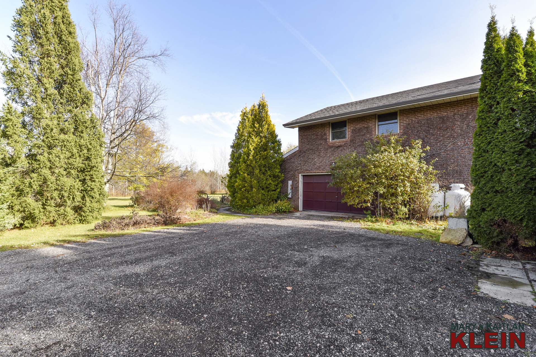
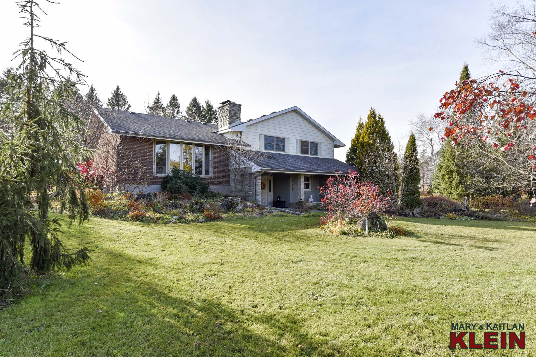
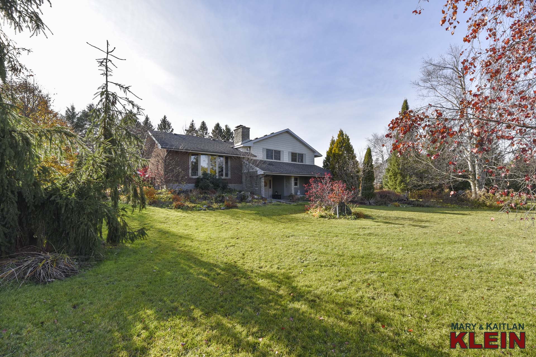
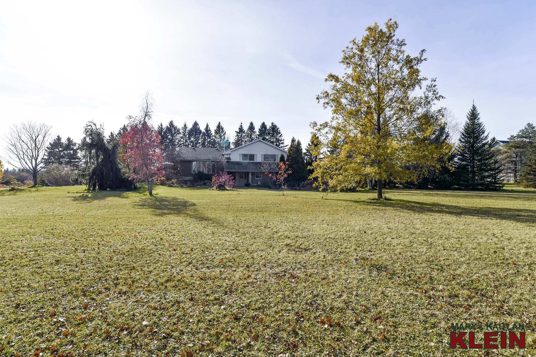
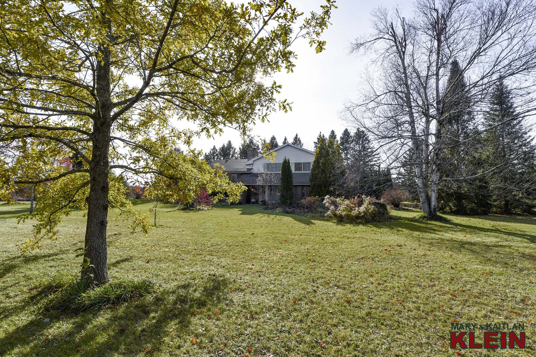
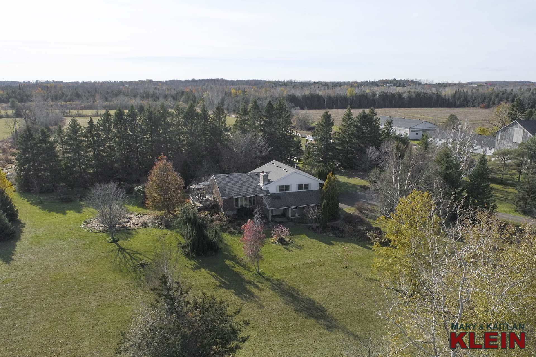
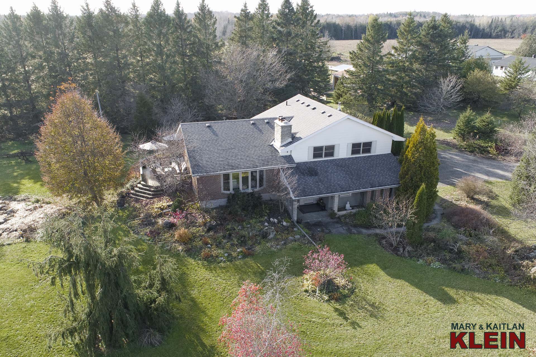
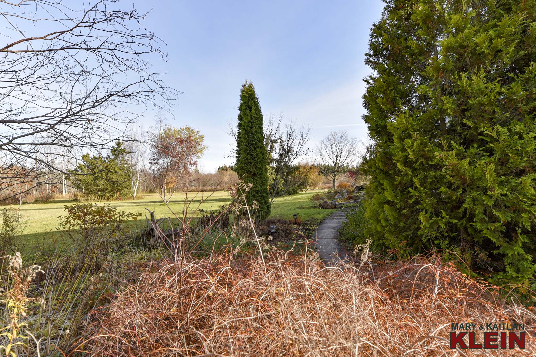
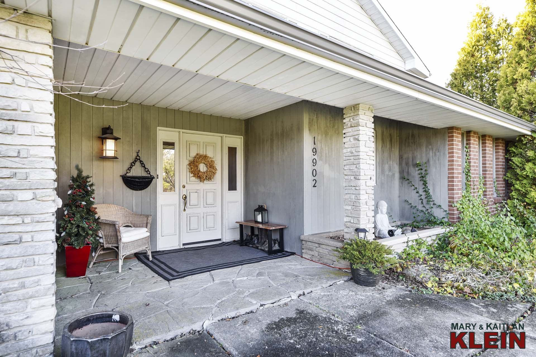
360 TOUR – Matterport:
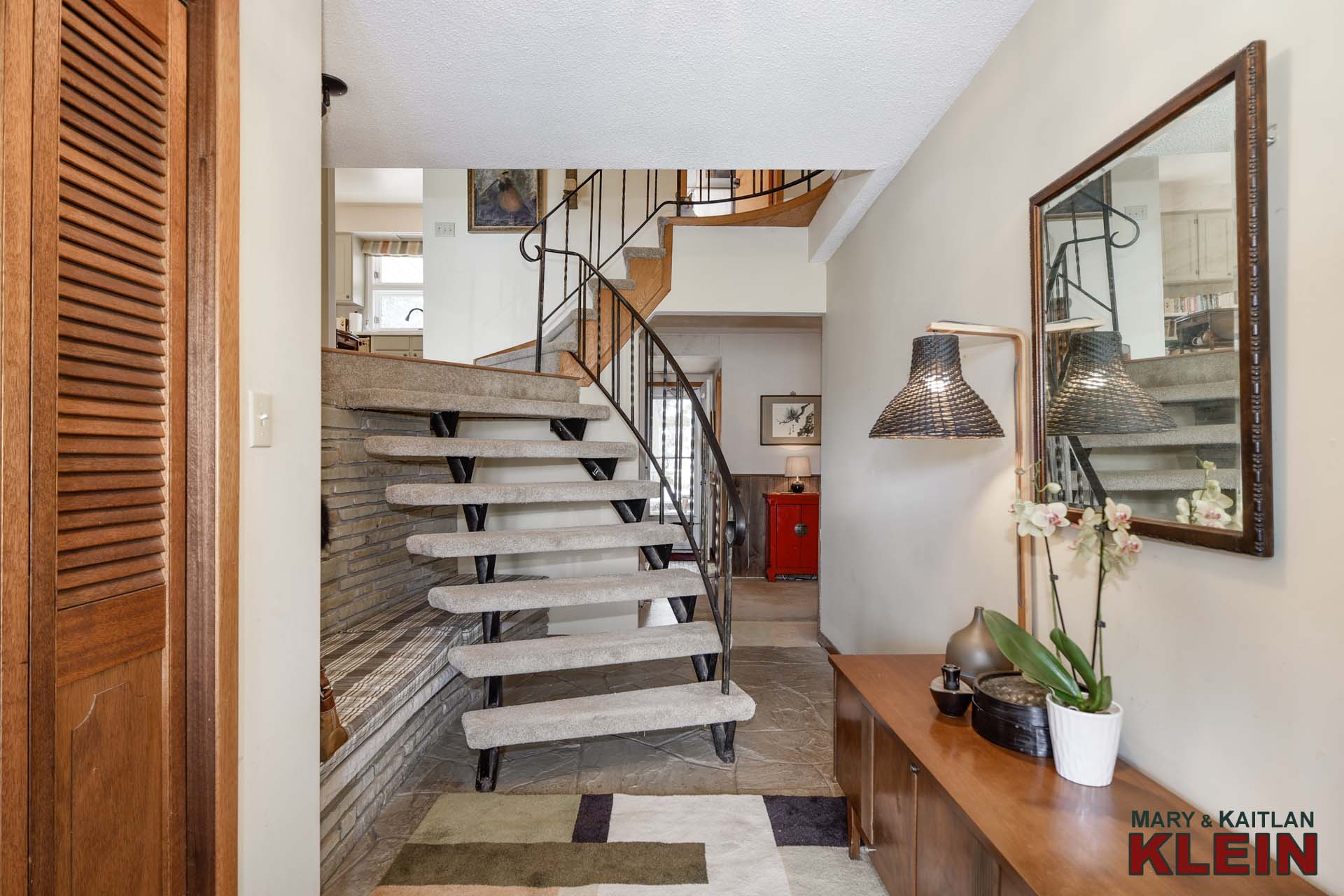
The Foyer features a stone floor, garage access, closet and built-in bench seat. A curved custom – made wrought iron staircase leads to the upper level where the bright Living Room and Kitchen are situated.
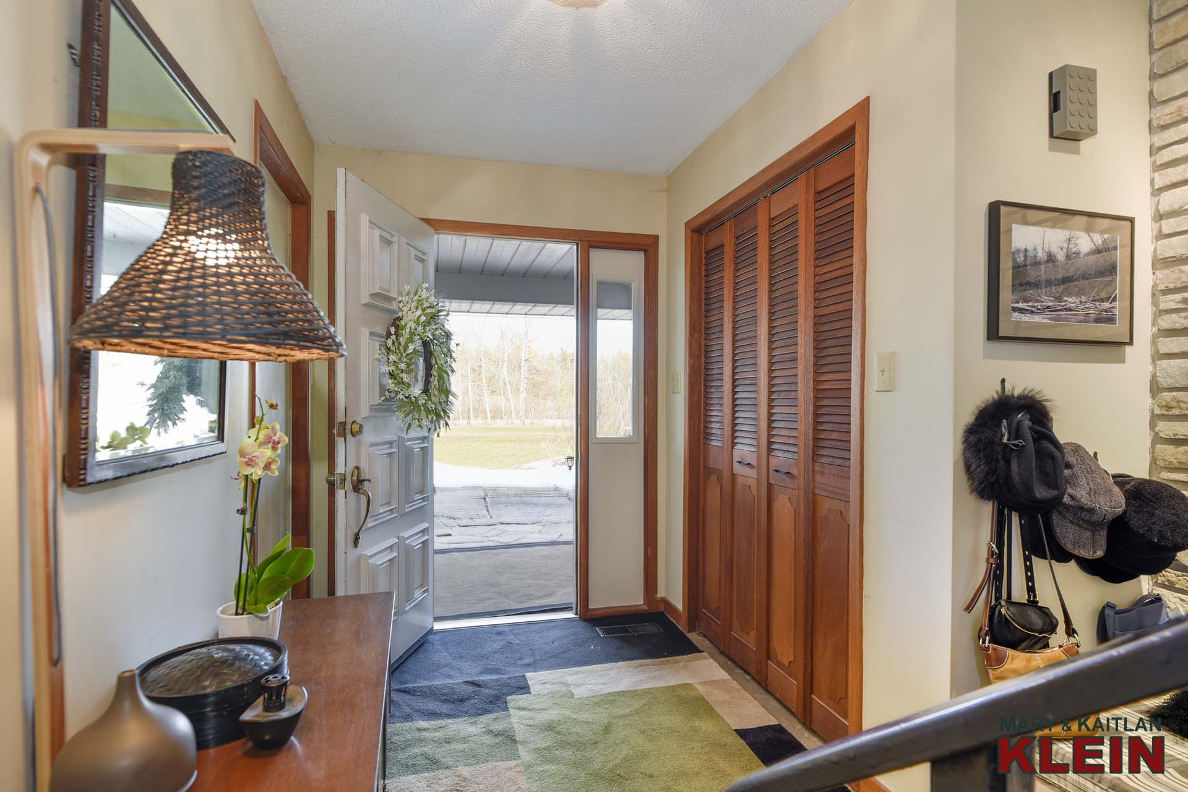
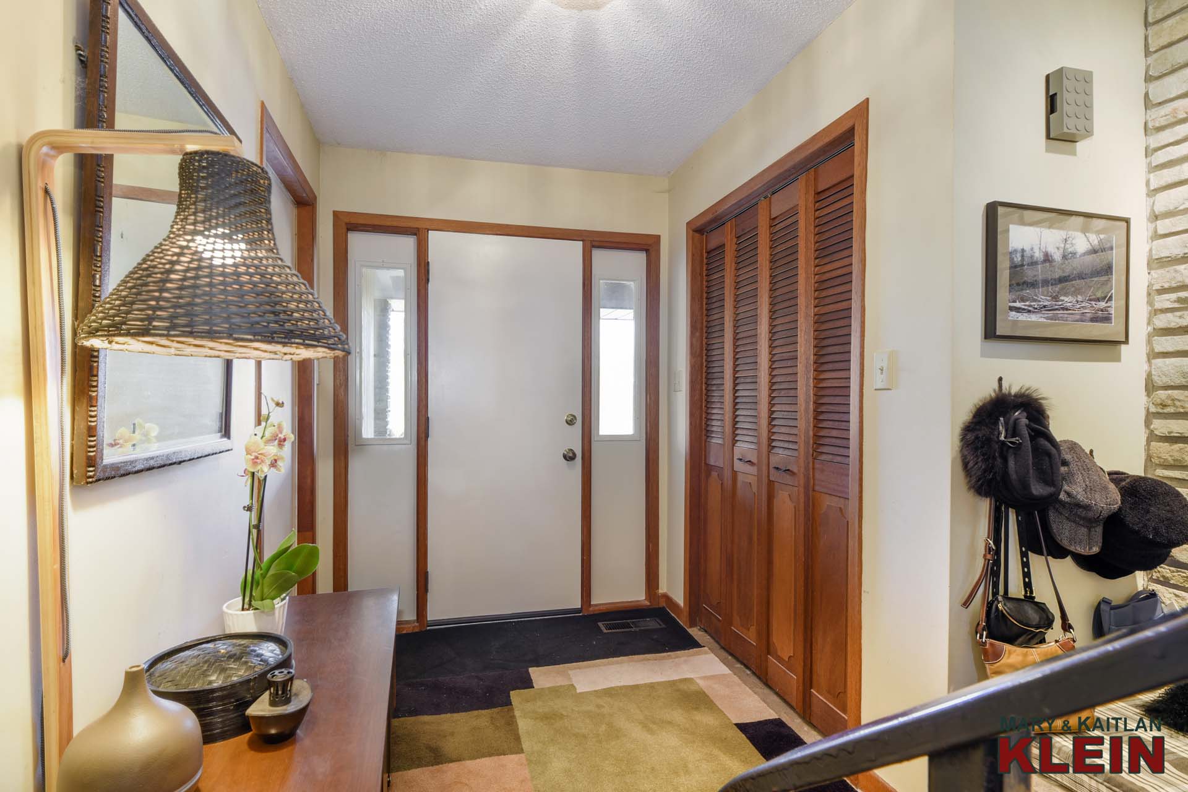
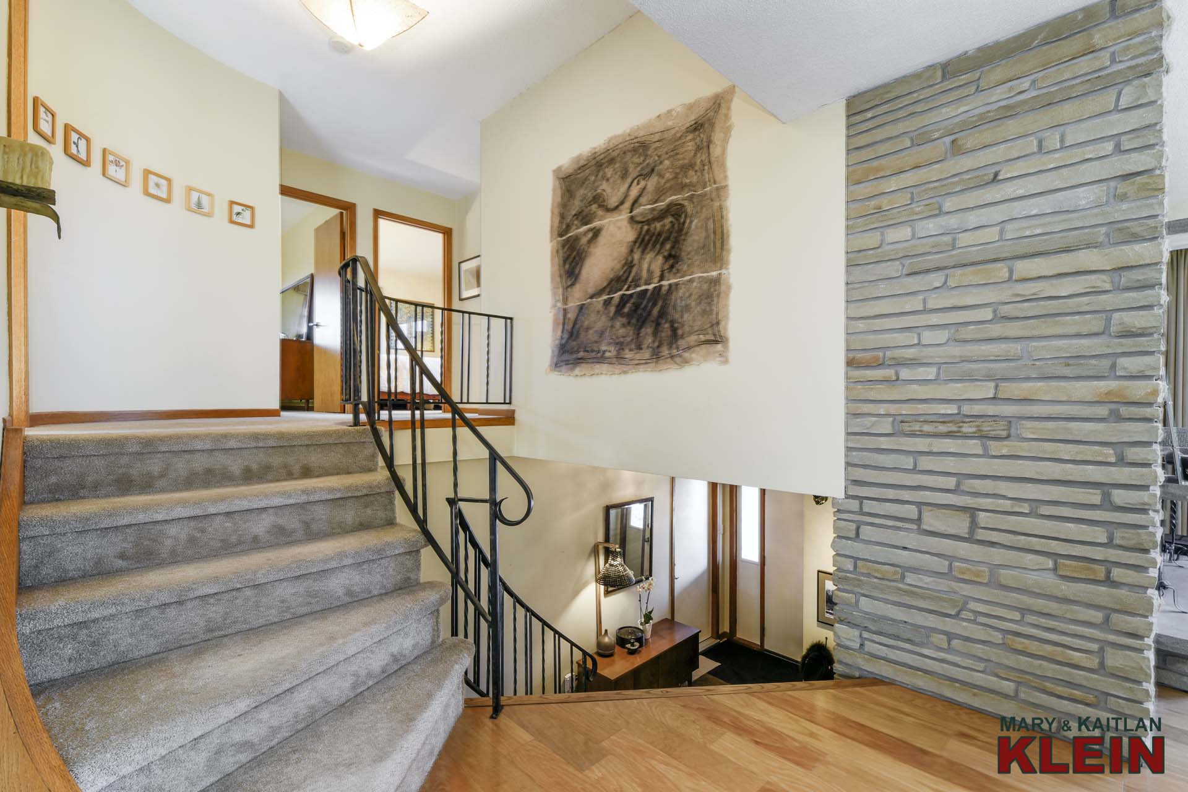
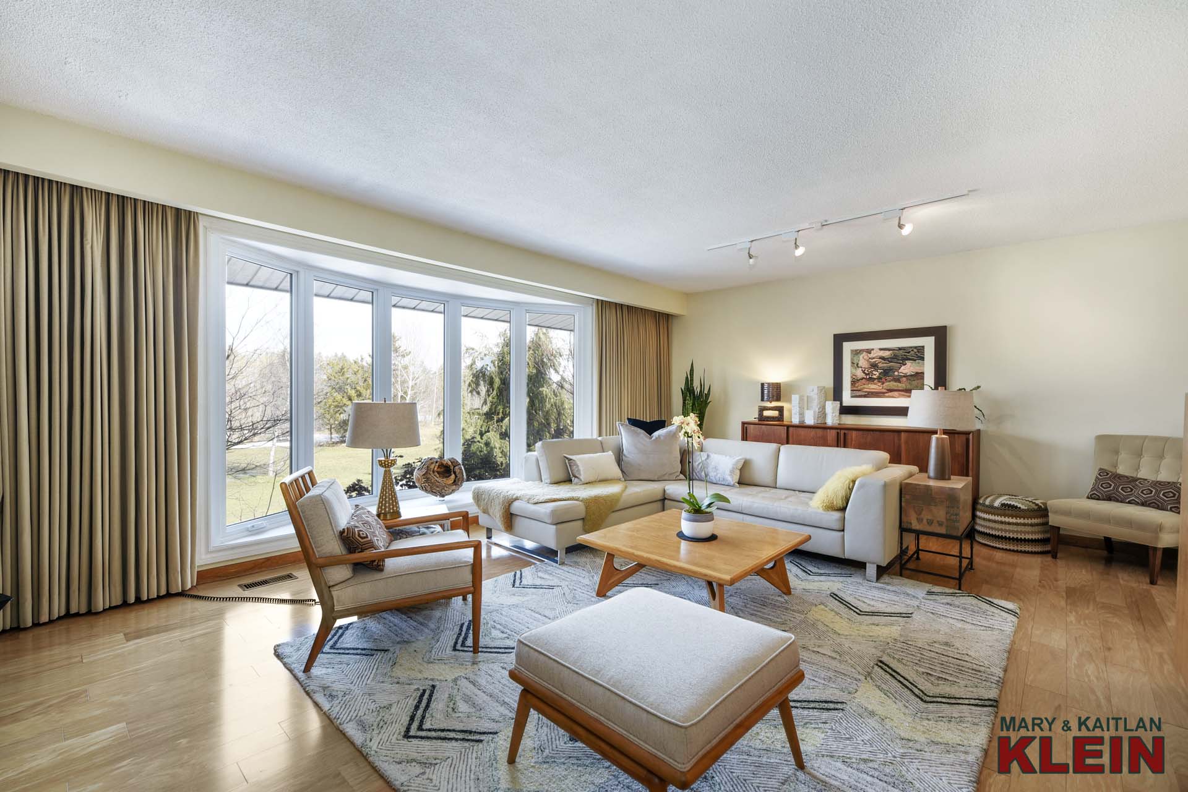
Enjoy scenic country views of abundant wildlife from the Living Room which has hardwood flooring, a newer bow window (approximately 6 years), and the focal point – a floor-to-ceiling stone, wood-burning fireplace (WETT certified).
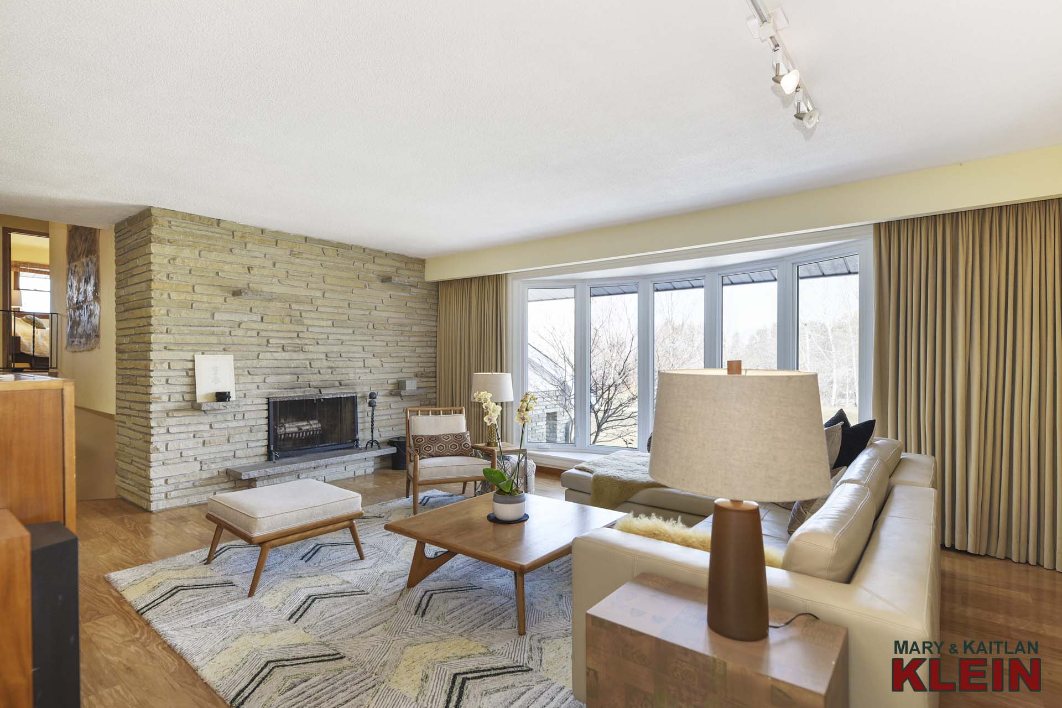
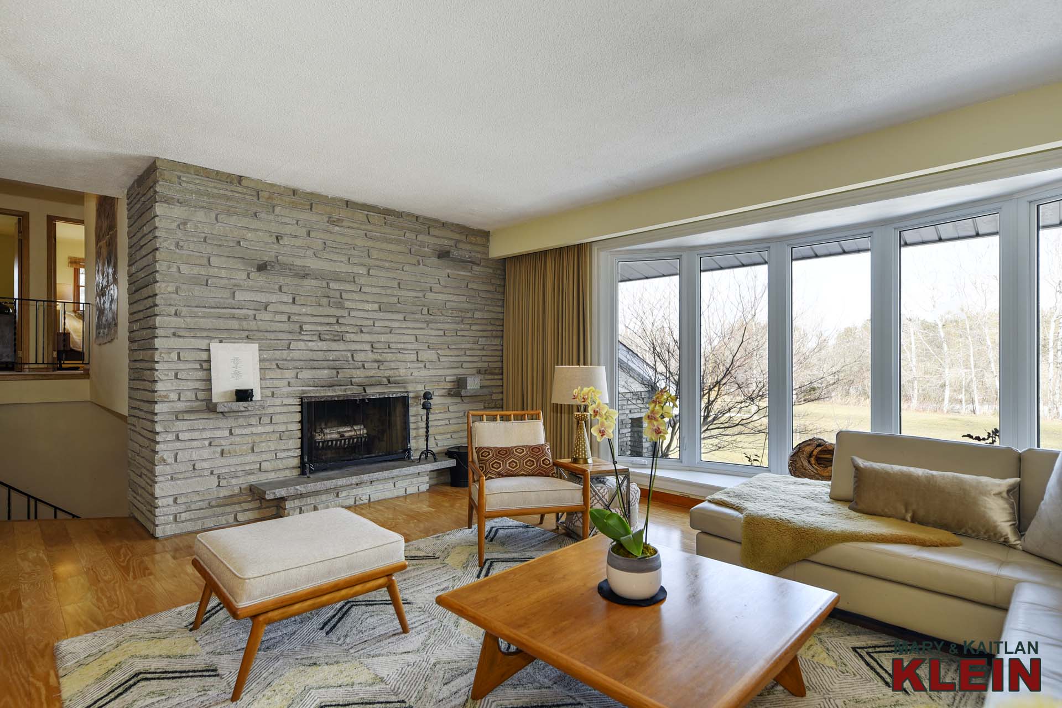
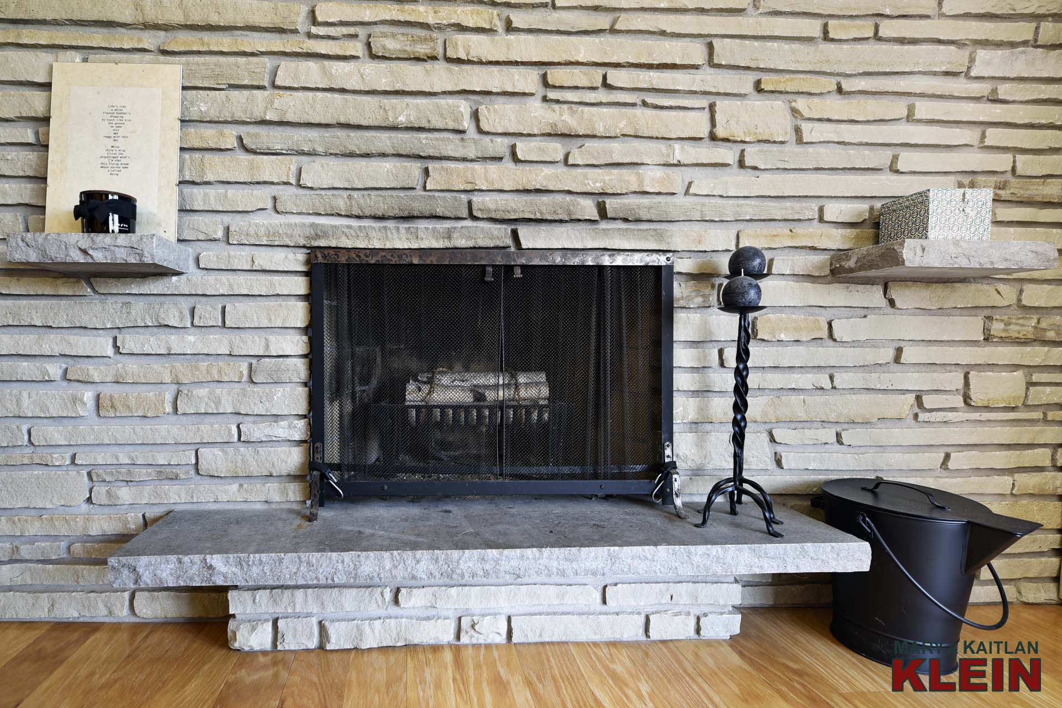
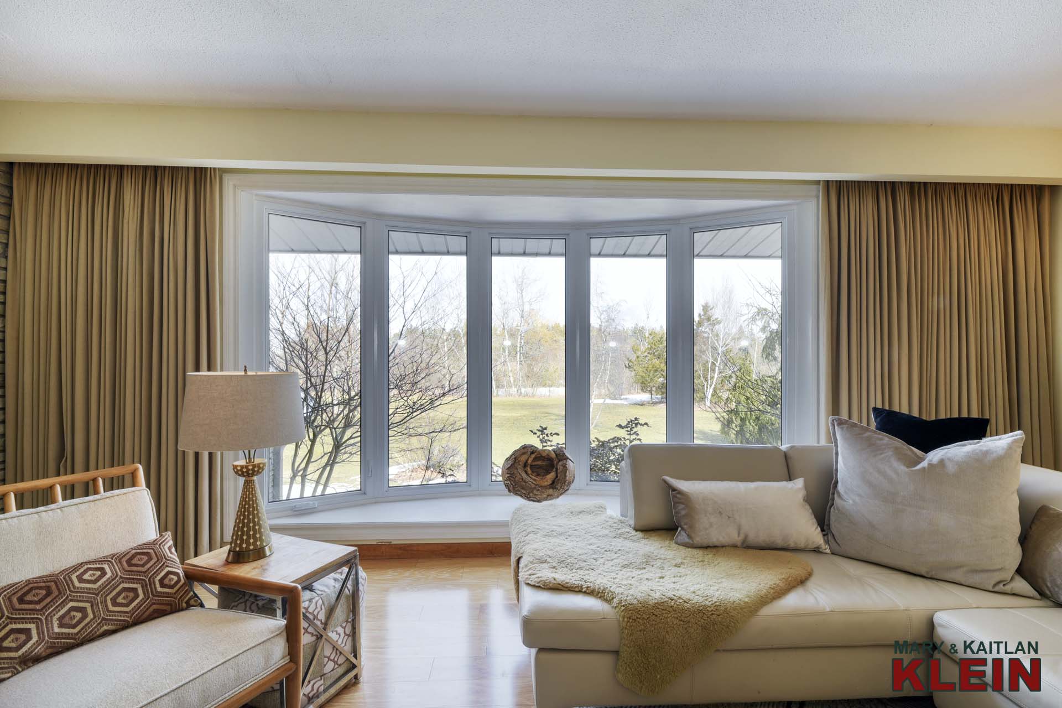
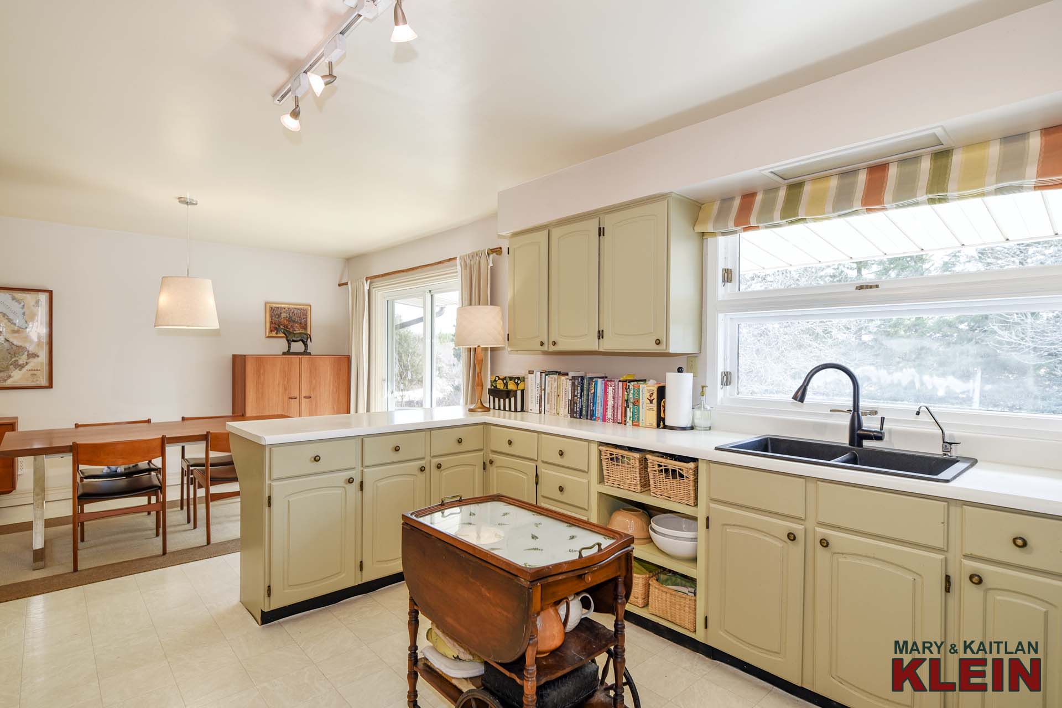
The eat-in Kitchen overlooks the backyard and features a breakfast bar and has a sliding door walk-out to the large wrap-around deck. Beautiful perennial gardens and mature flora surround this space making this an intimate area to entertain and take in the sunsets or read your favourite book. French doors which can be used to separate the Living and Kitchen area are currently stored in the basement and will be included in the sale.
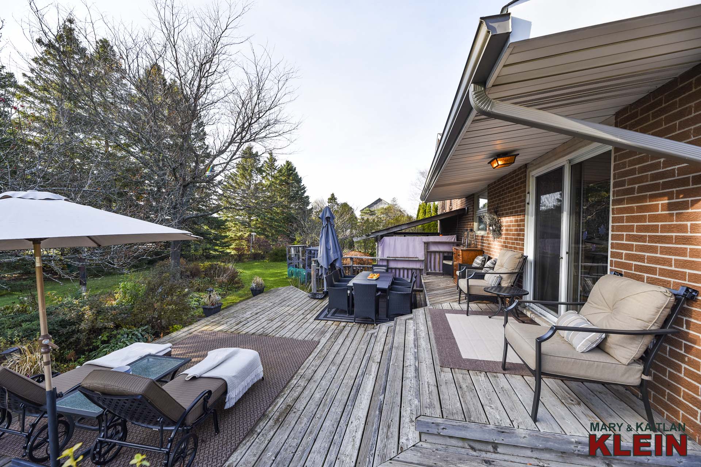
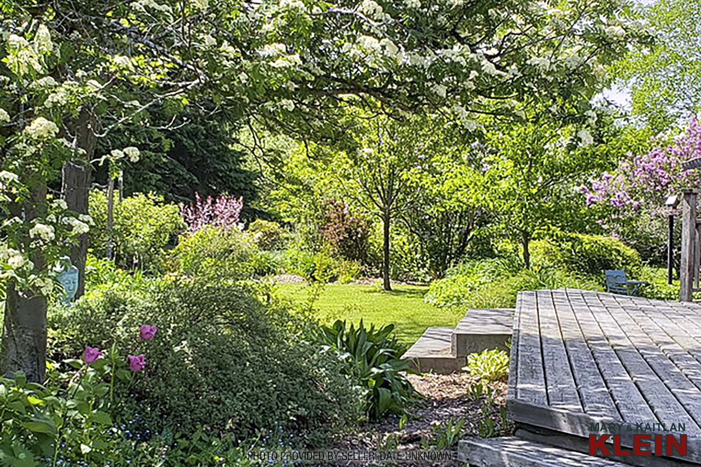
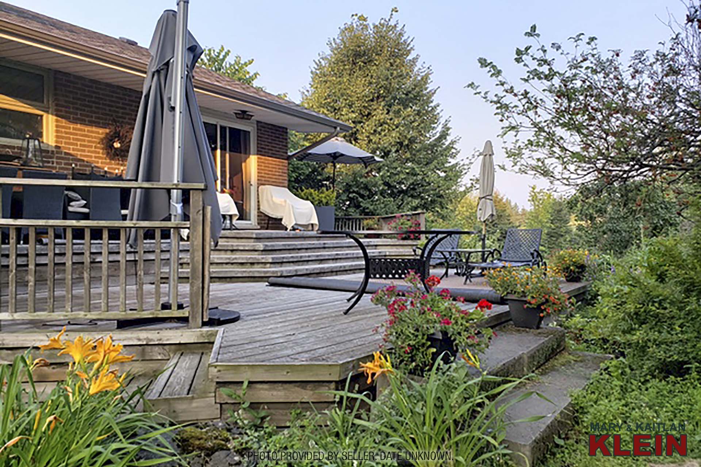
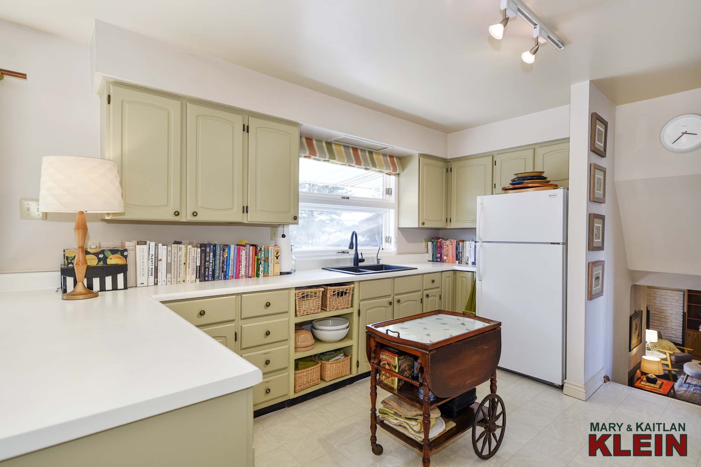
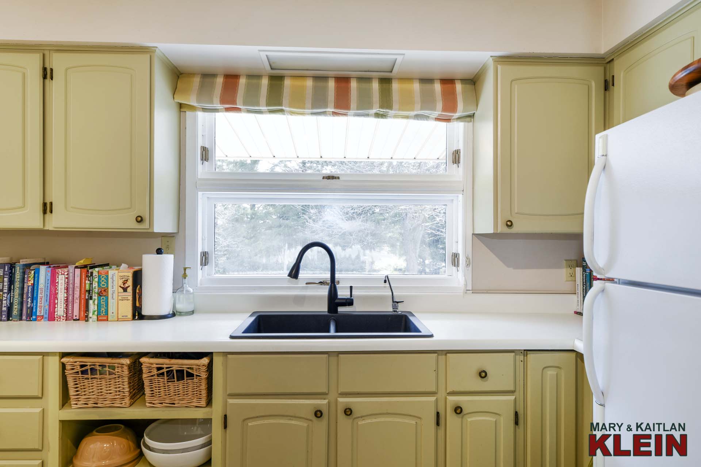
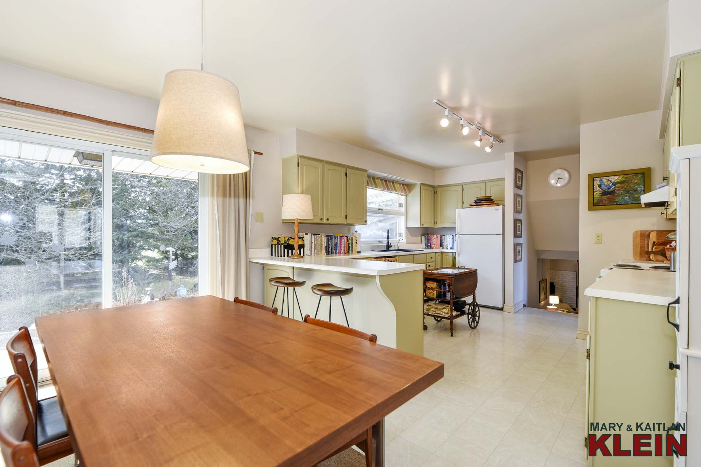
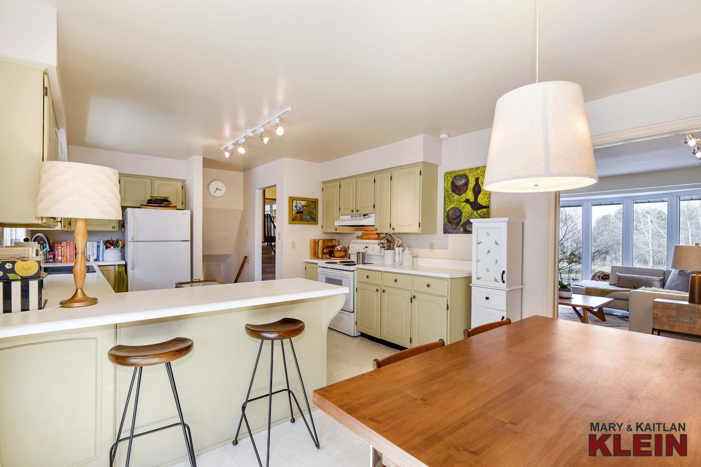
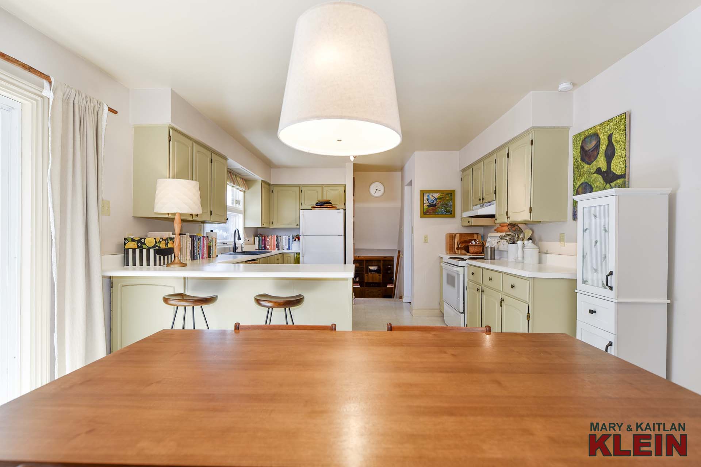
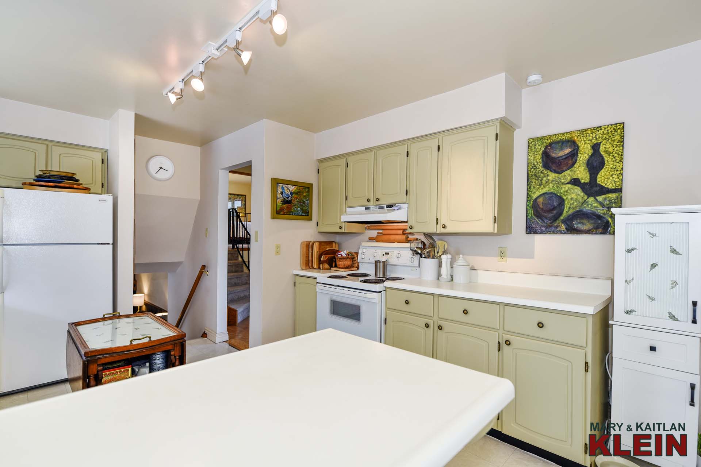
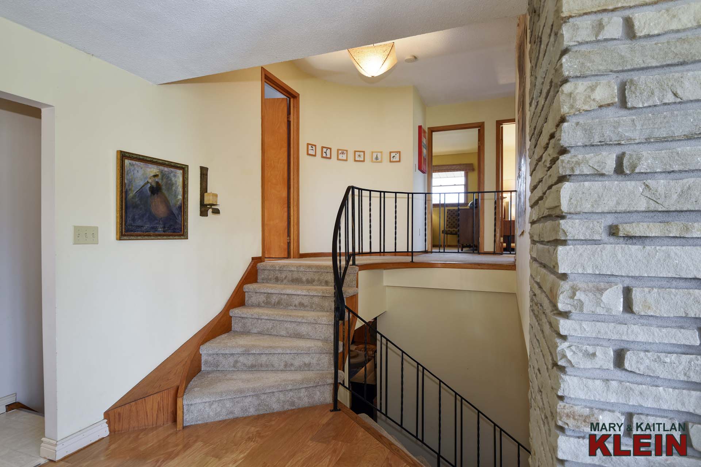
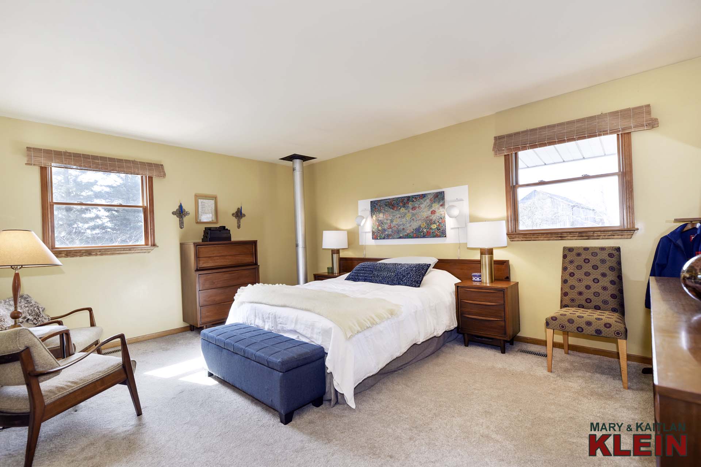
The Primary Bedroom is located upstairs and has broadloom, a linen closet and large walk-in closet.
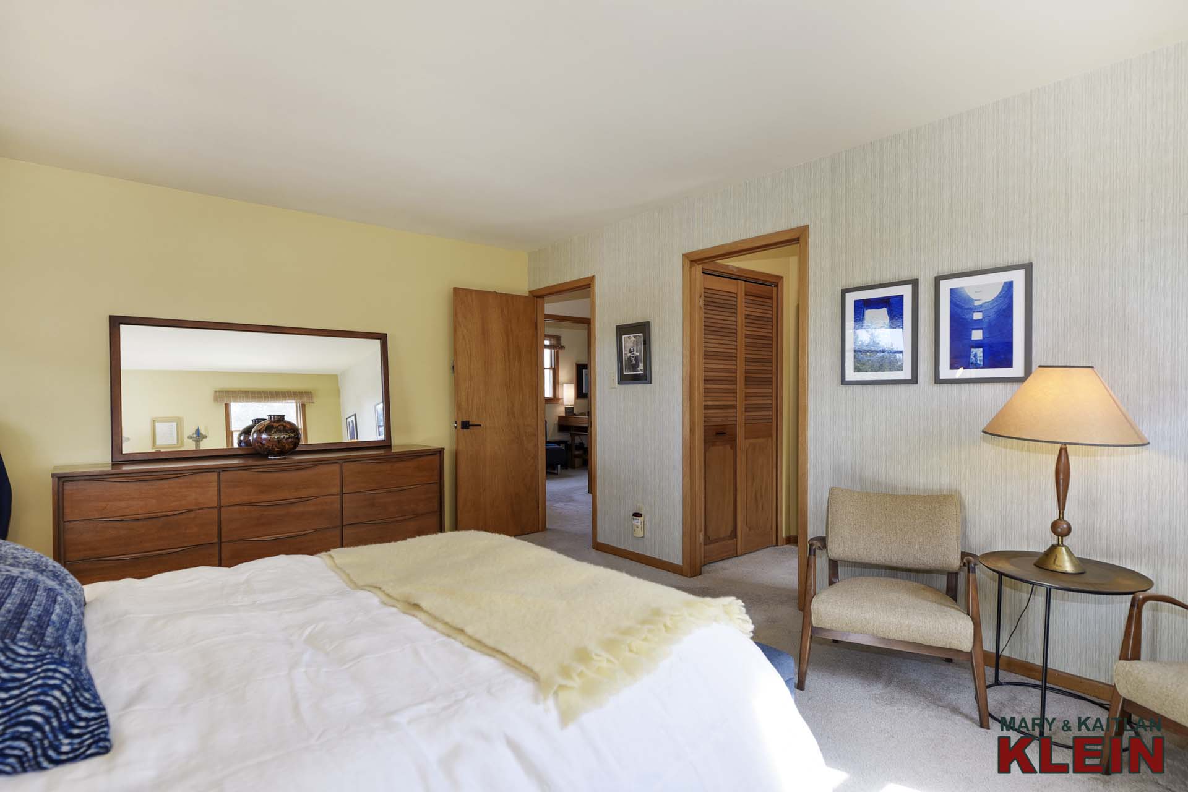
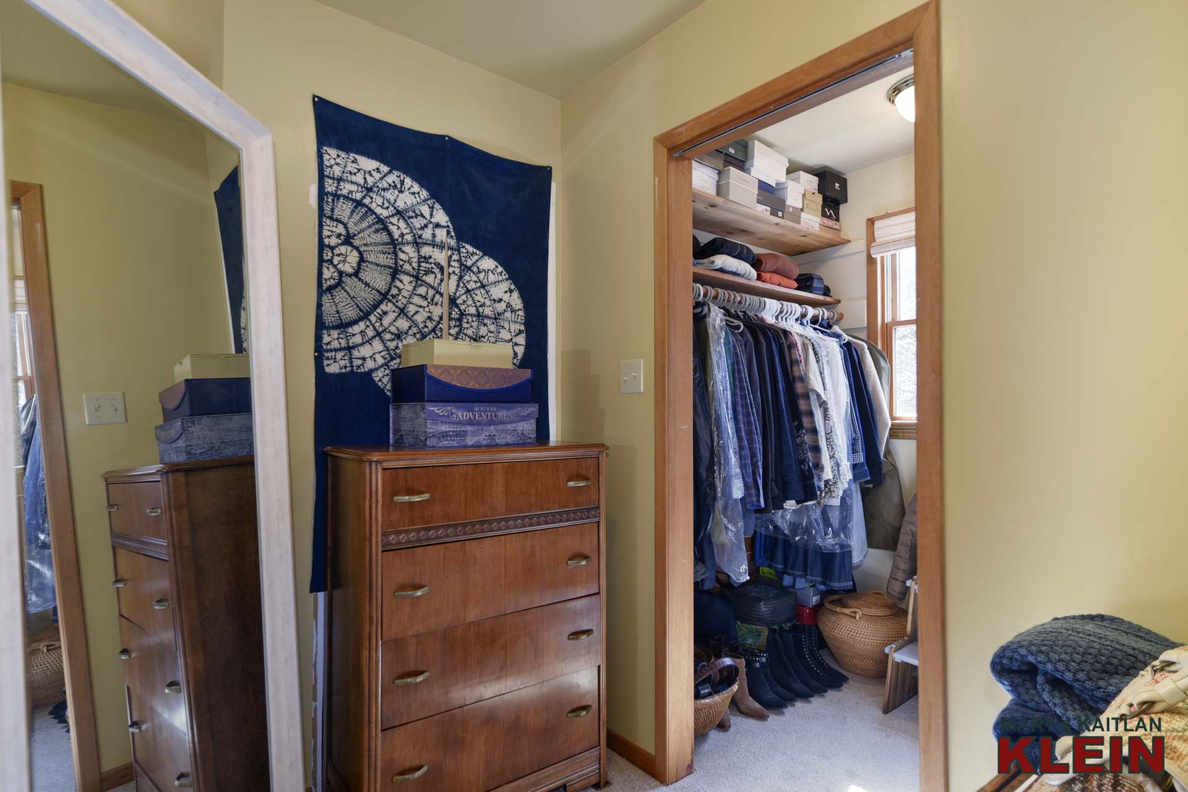
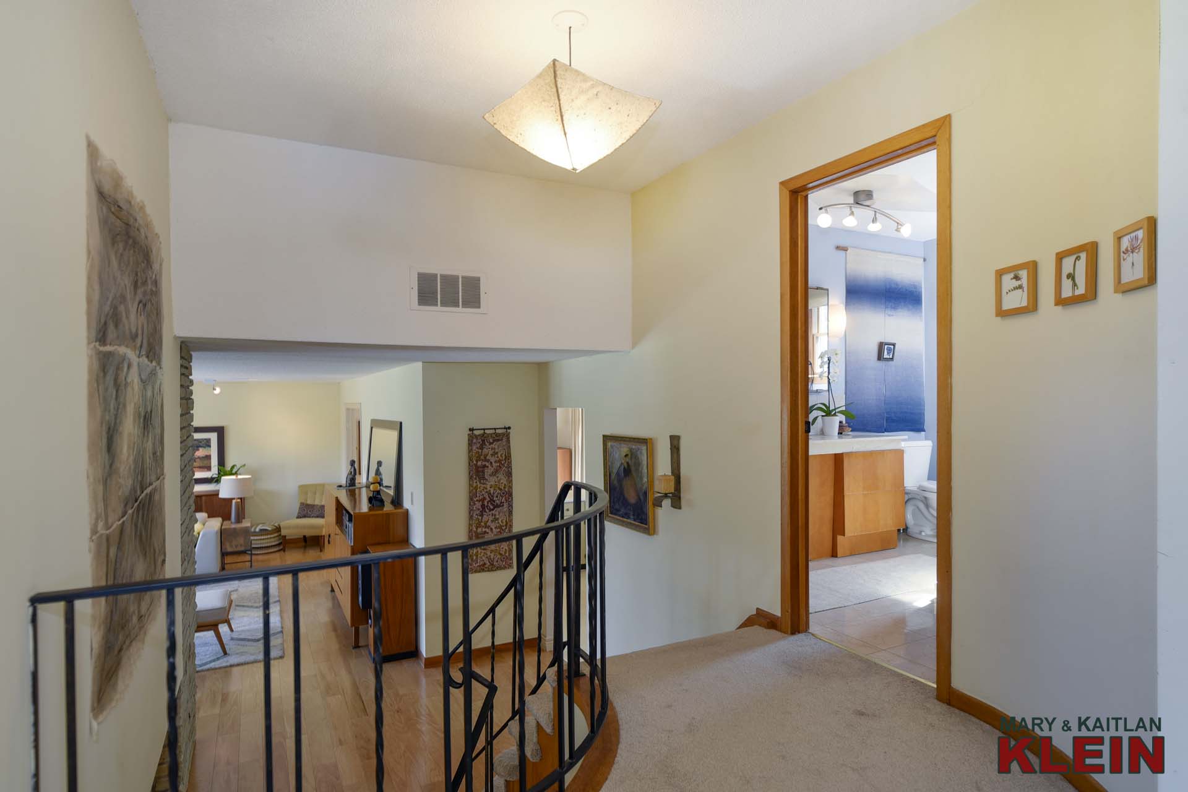
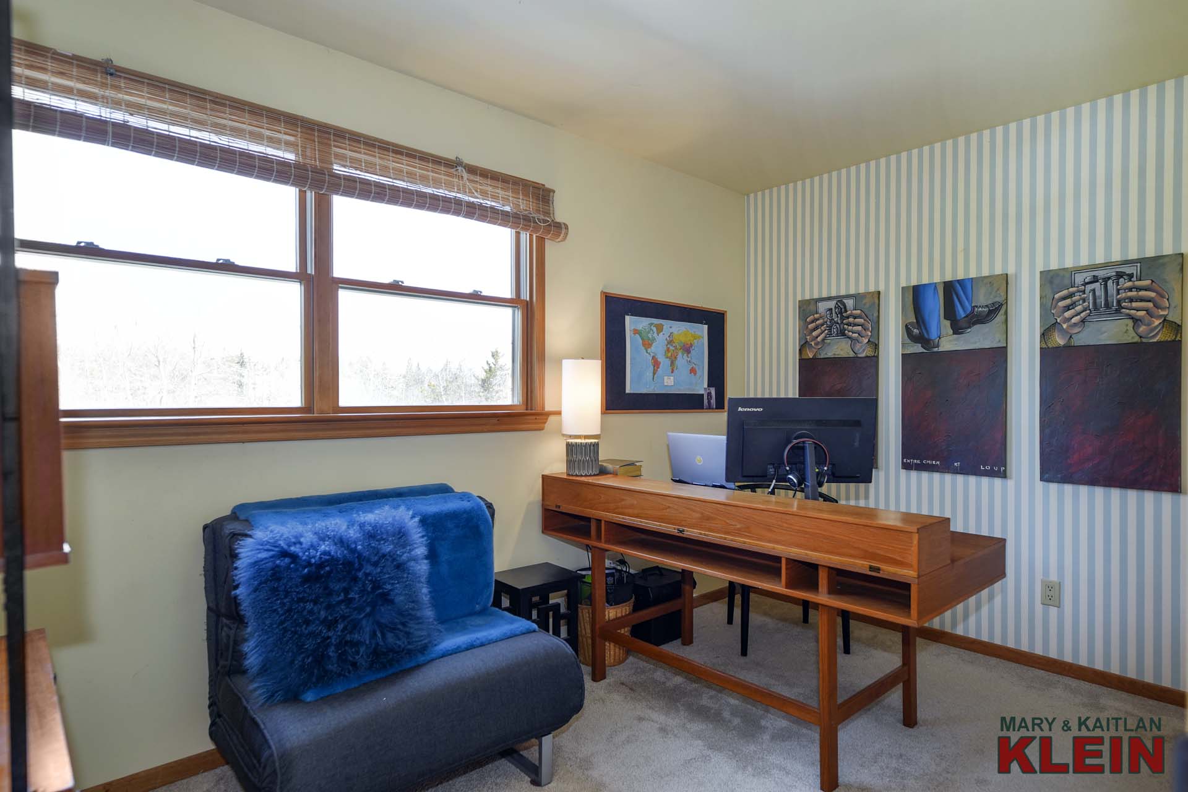
Bedrooms #2 & #3 have broadloom and each have 2 generous closets.
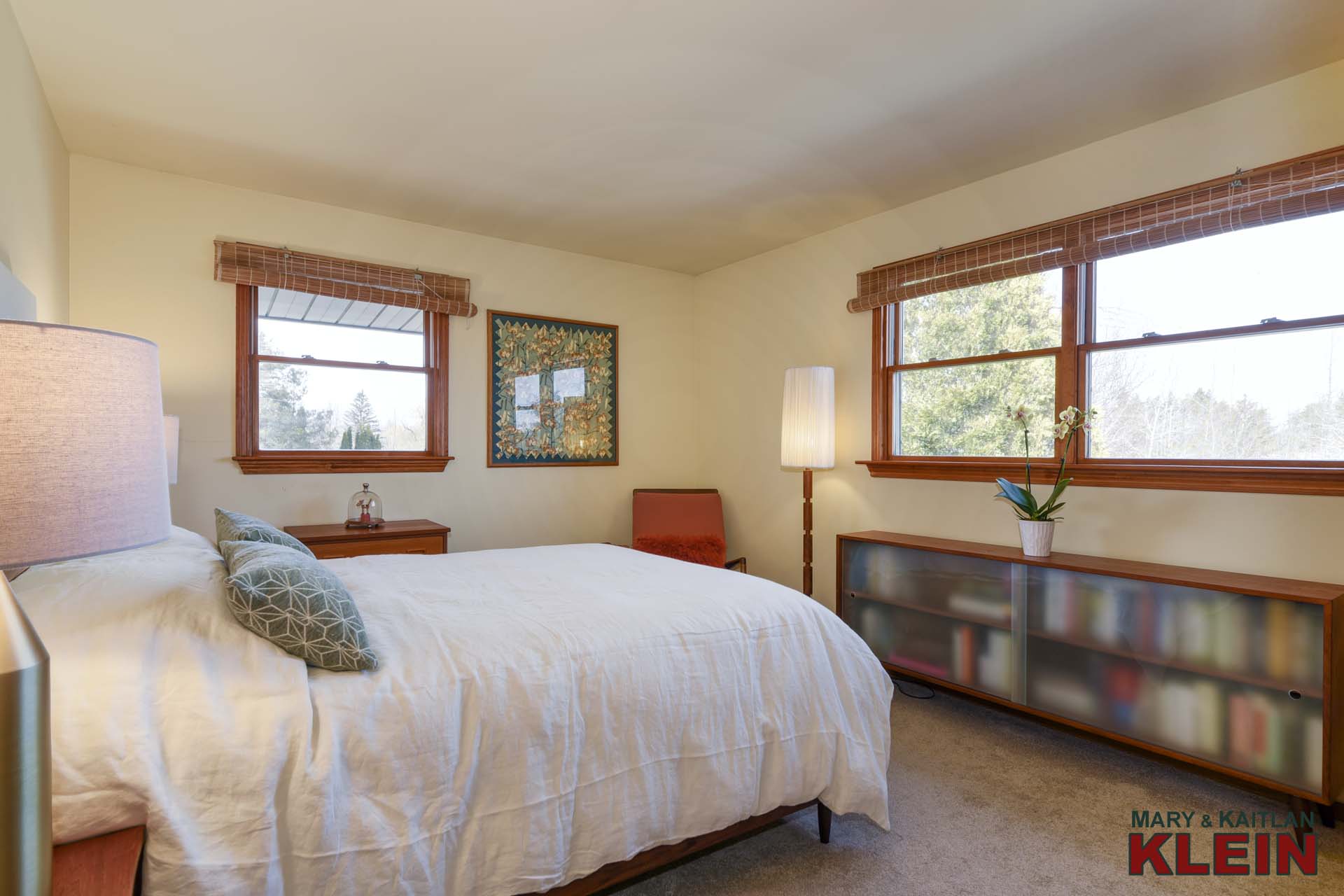
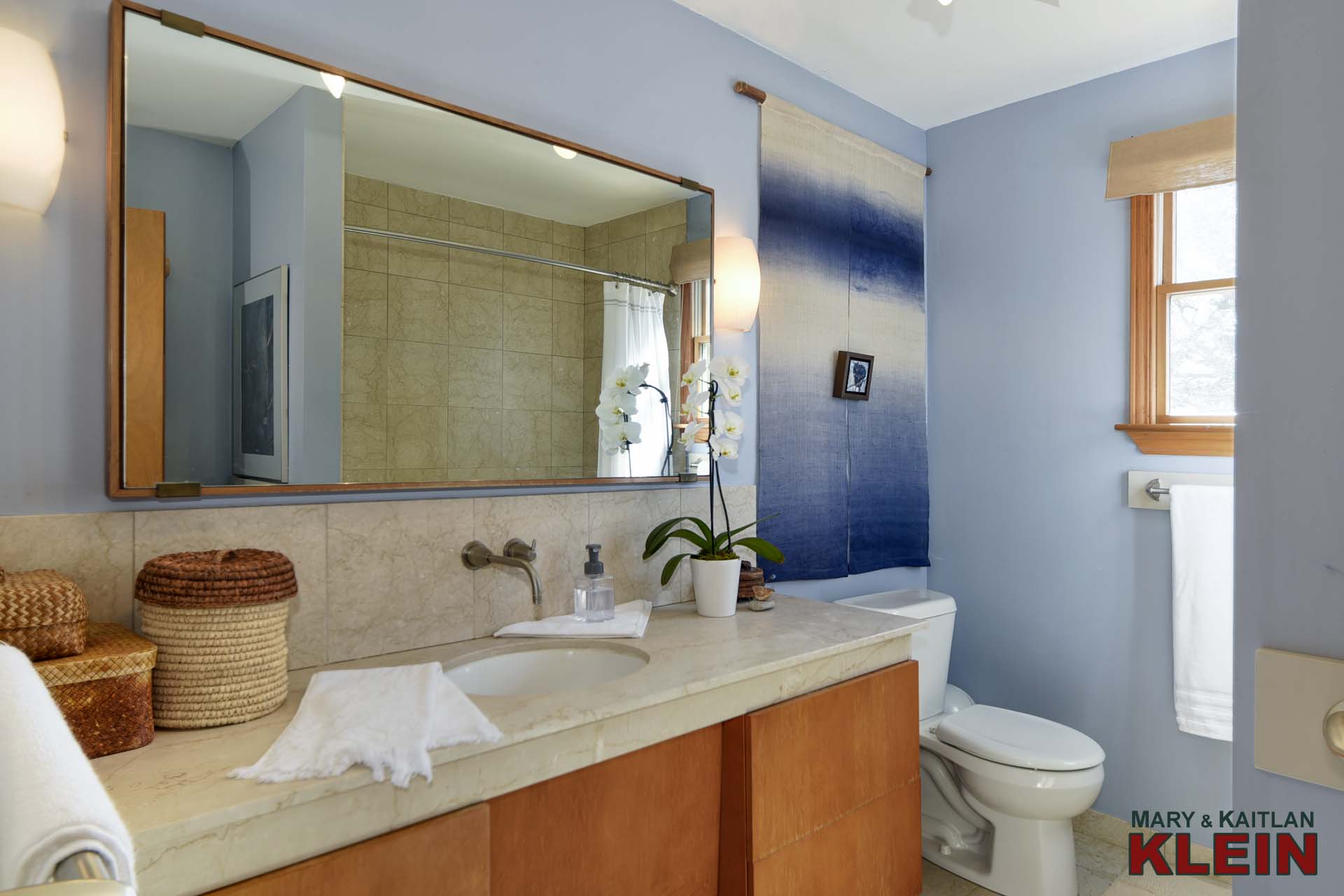
A 4-piece main bathroom with enamel soaker tub / shower, marble flooring and countertop complete this level.
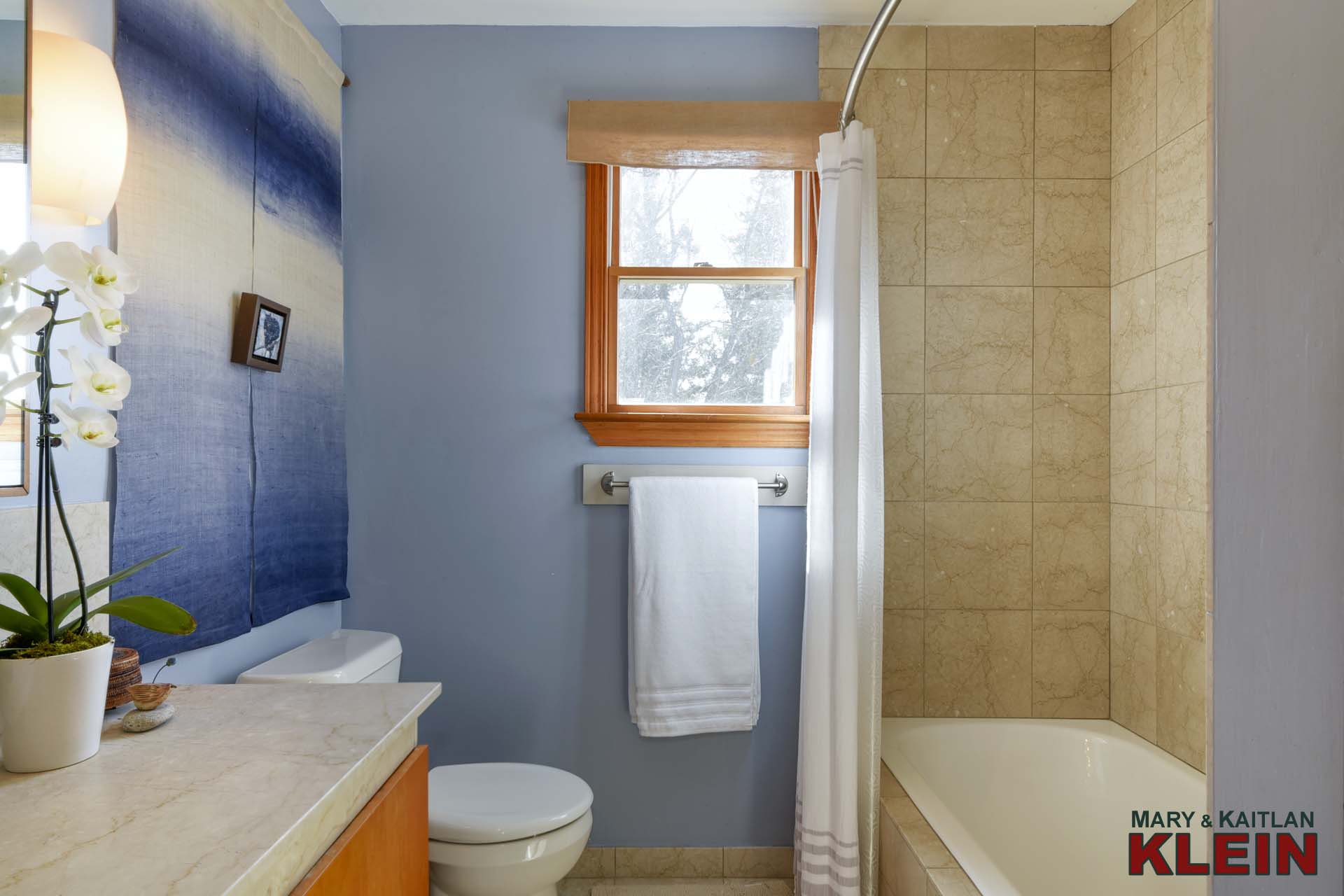
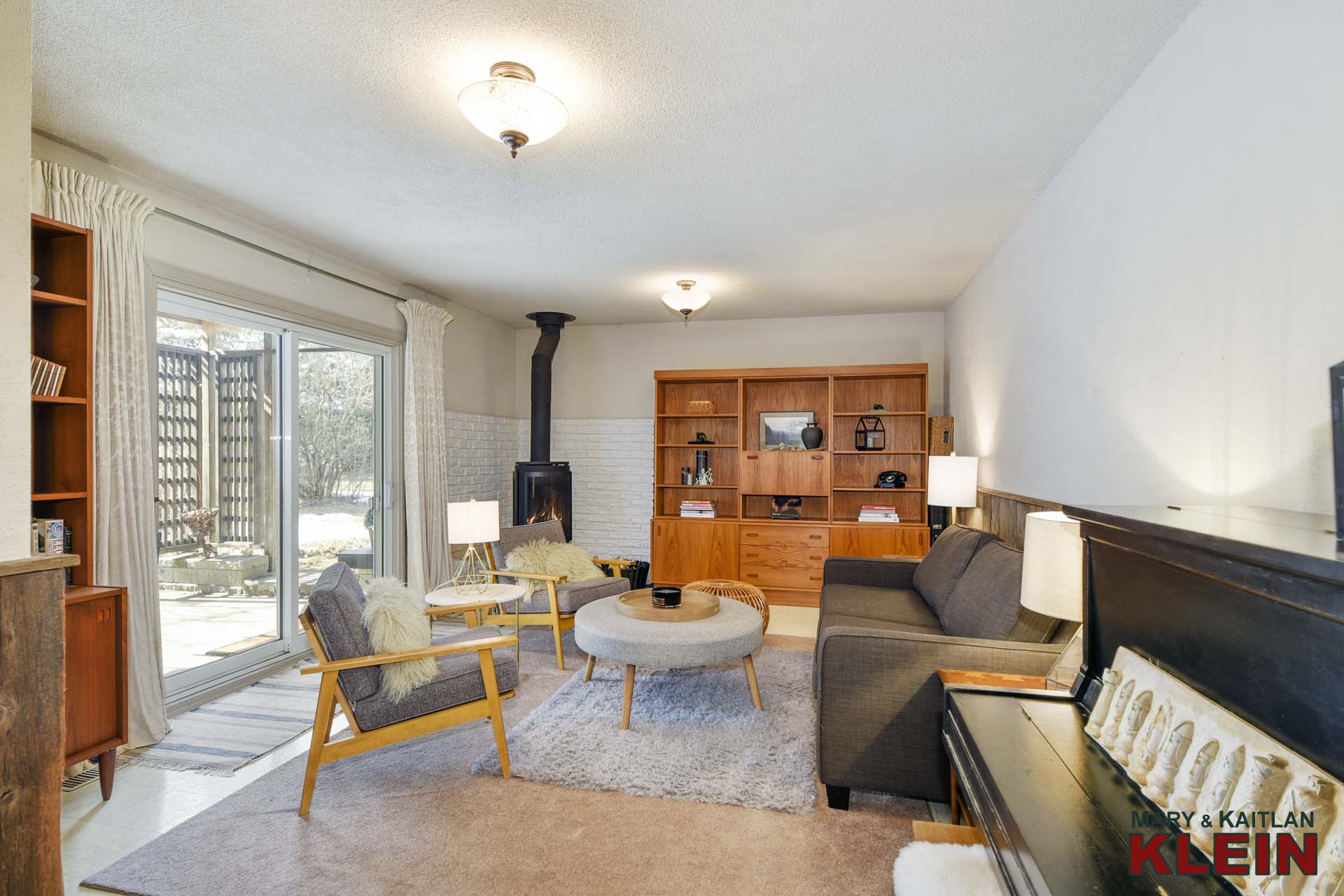
Located on the main level is the Family Room which has a modern propane Jotul (Norwegian design) freestanding gas stove (2020) and a sliding door walk-out to the covered patio. This area could be sectioned off from the house as there is another entry from the backyard with a closet and 2-piece bathroom which is nearby to the unfinished basement. There is a temporary outdoor pet enclosure attached to the house which is included in the sale price.
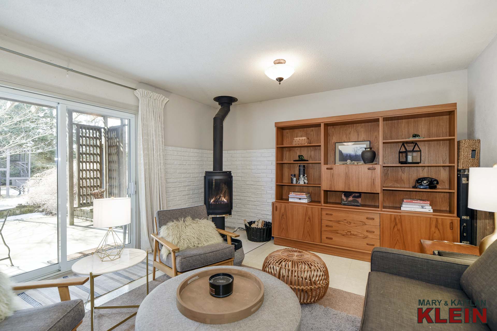
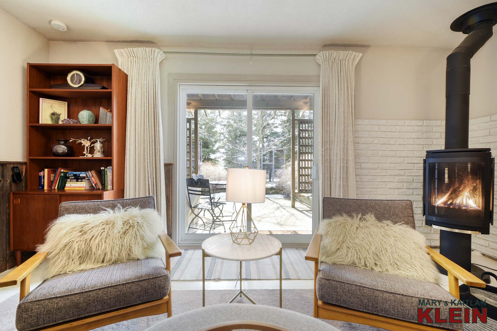
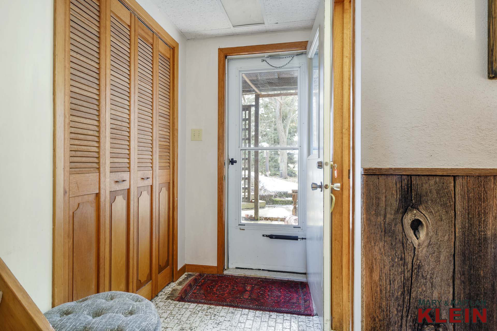
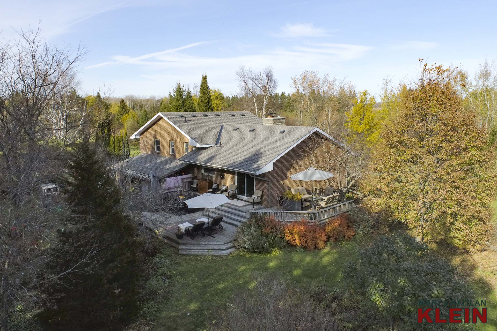
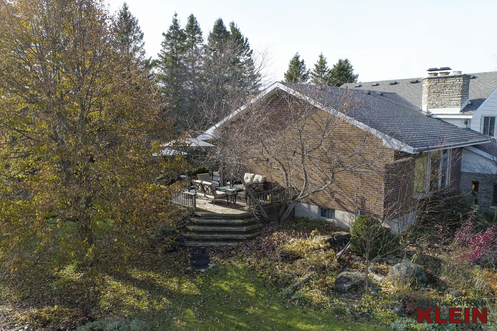
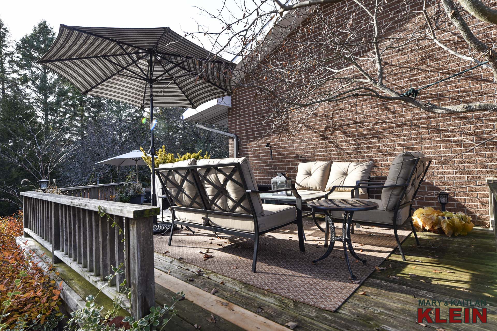
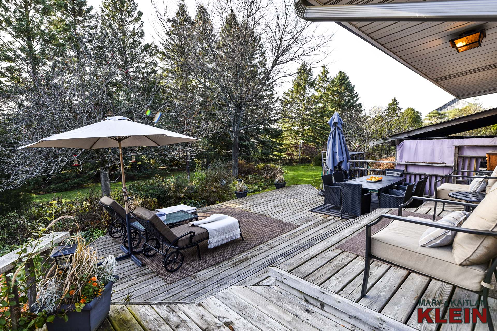
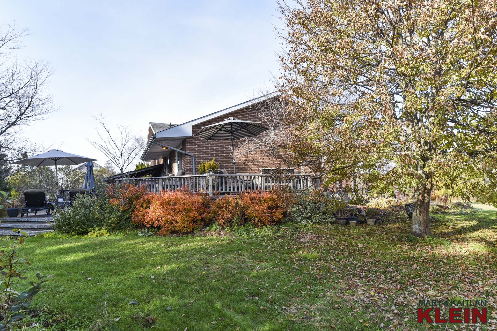
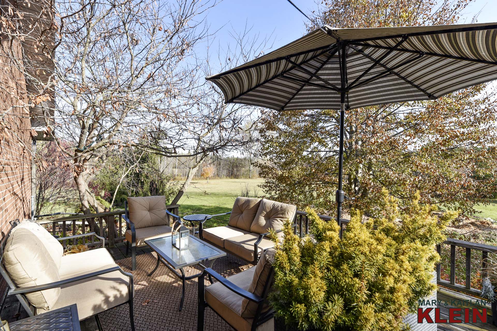
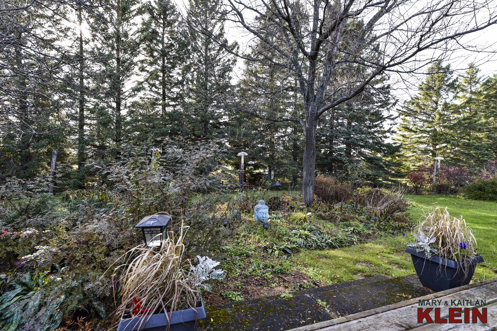
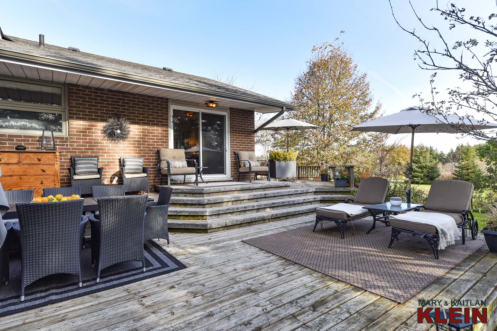
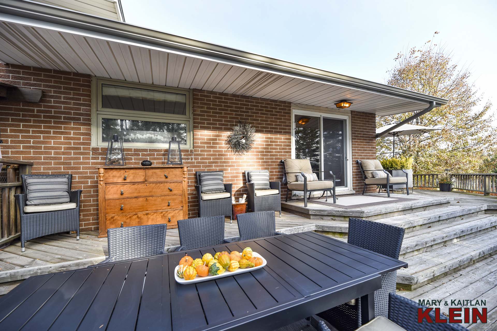
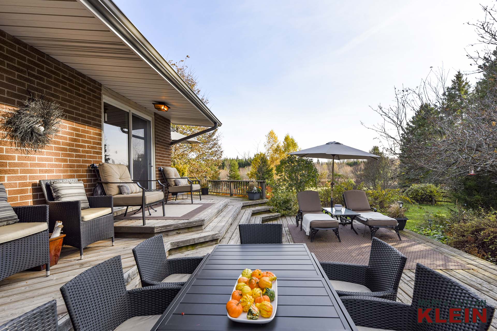
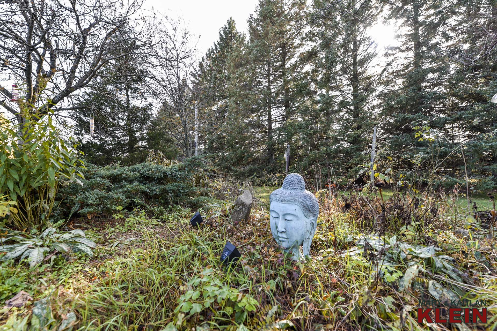
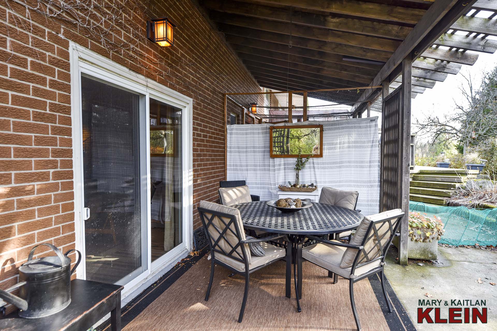
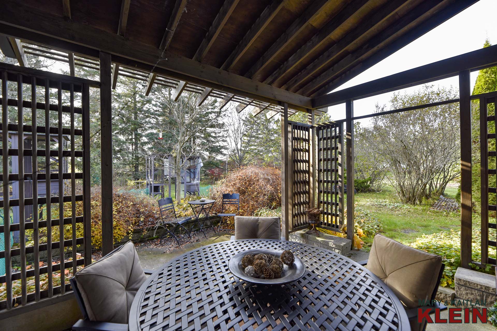
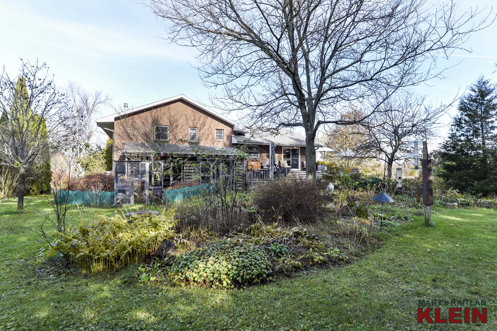
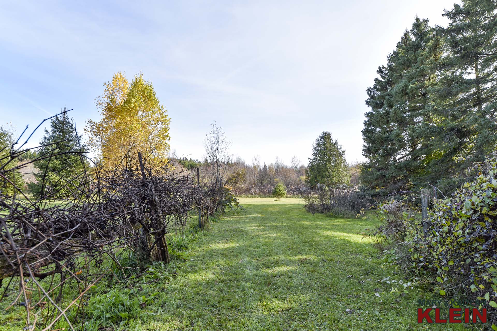
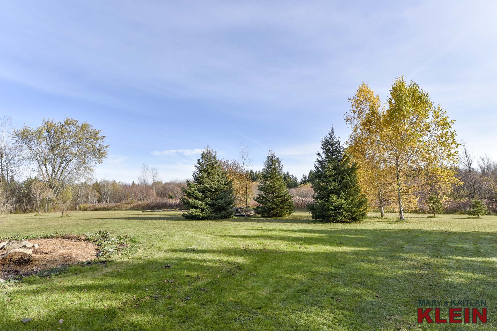
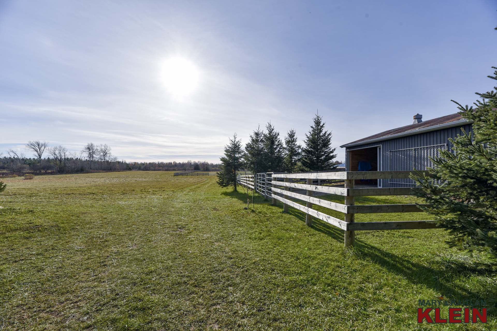
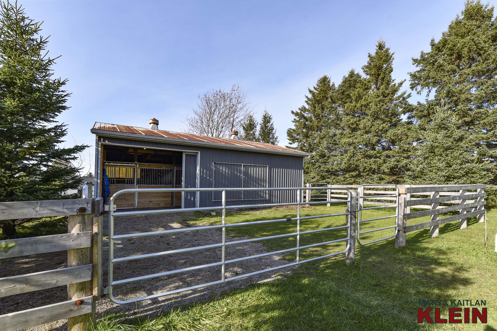
The Barn was converted in 2020 by, Triple F (Rockwood) and has a brand new insulated, tongue & groove interior with 3 12 x 14 foot System Equine stalls, rubber mattings, hydro, water, and 3 fenced, gated paddocks. There is also a 14 x 16 foot shelter located in the first paddock. There is space to build a round-pen or sand ring should one desire in the future.
Currently, there are 10 acres leased to a local tenant farmer for $2000.00 per year and the property qualifies for a farm tax rebate. This is a 6-year lease contract effective May 2021. Speak to listing agent for full details. Buyer to assume tenant farmer. Note: electric fencing wires and posts, solar generator belong to the tenant farmer.
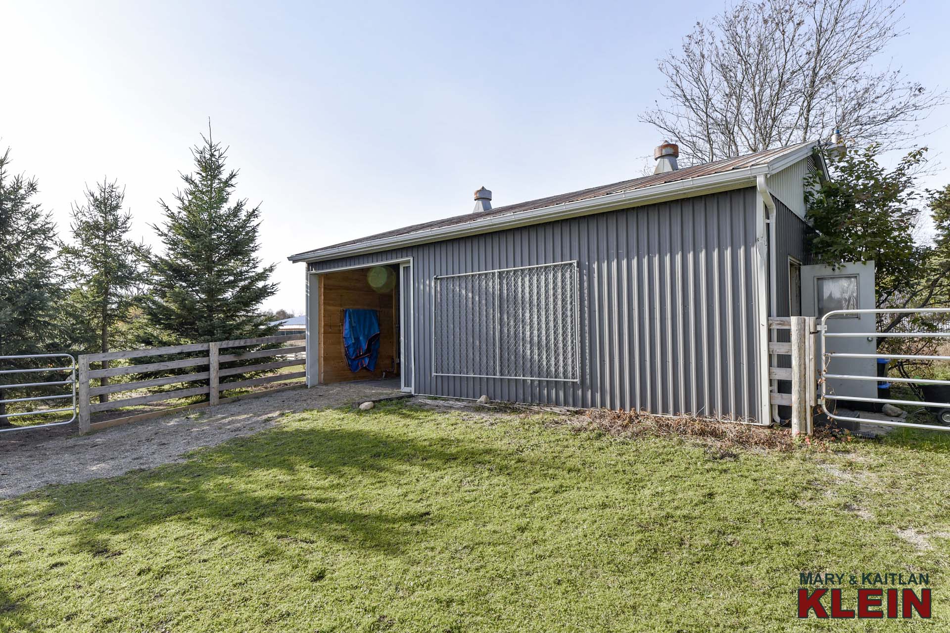
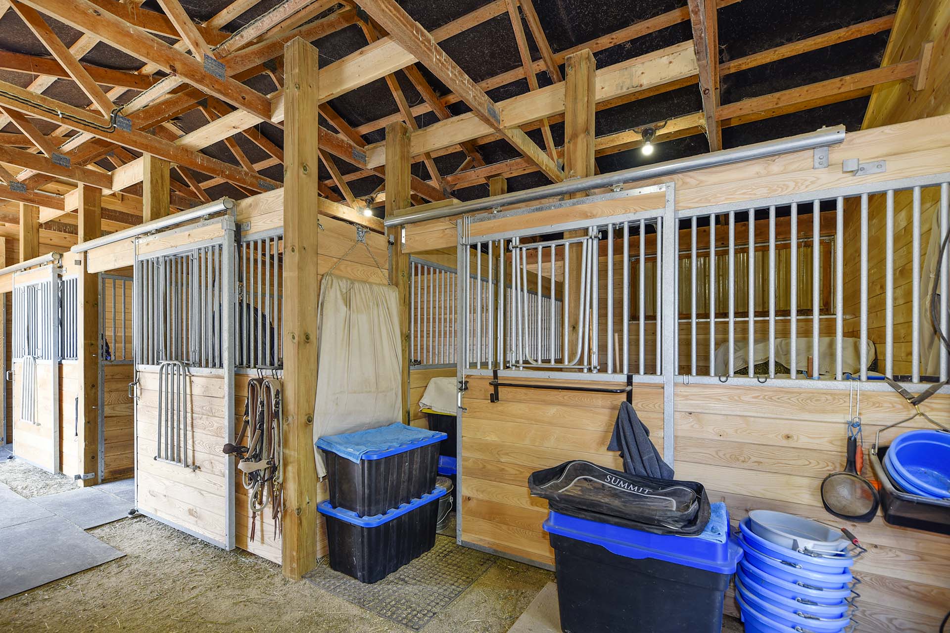
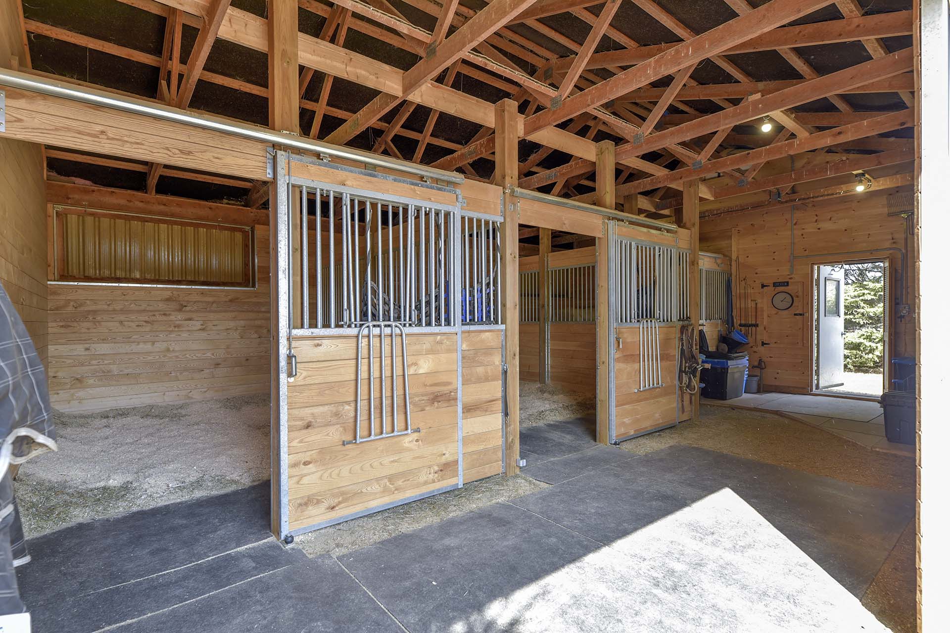
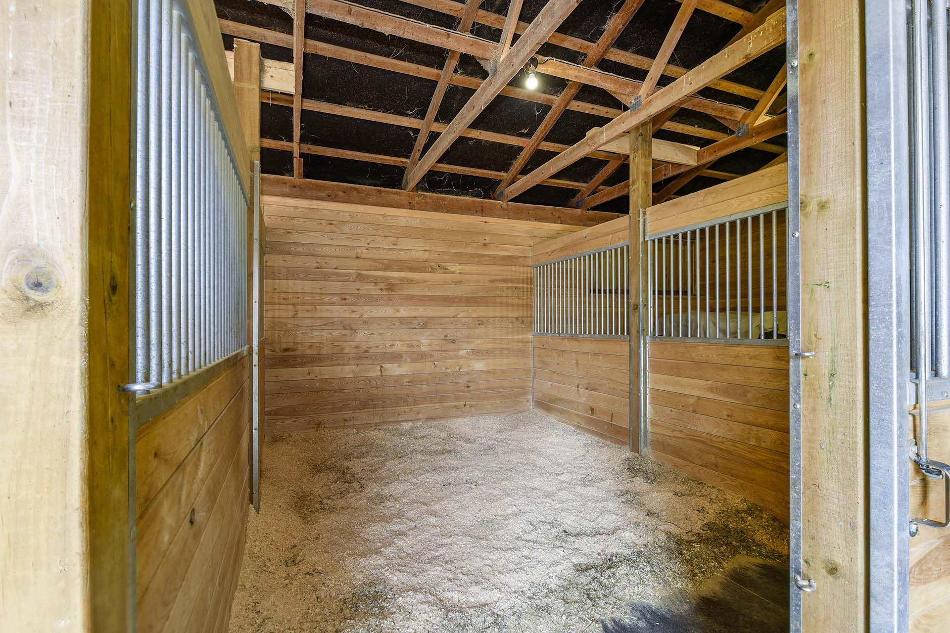
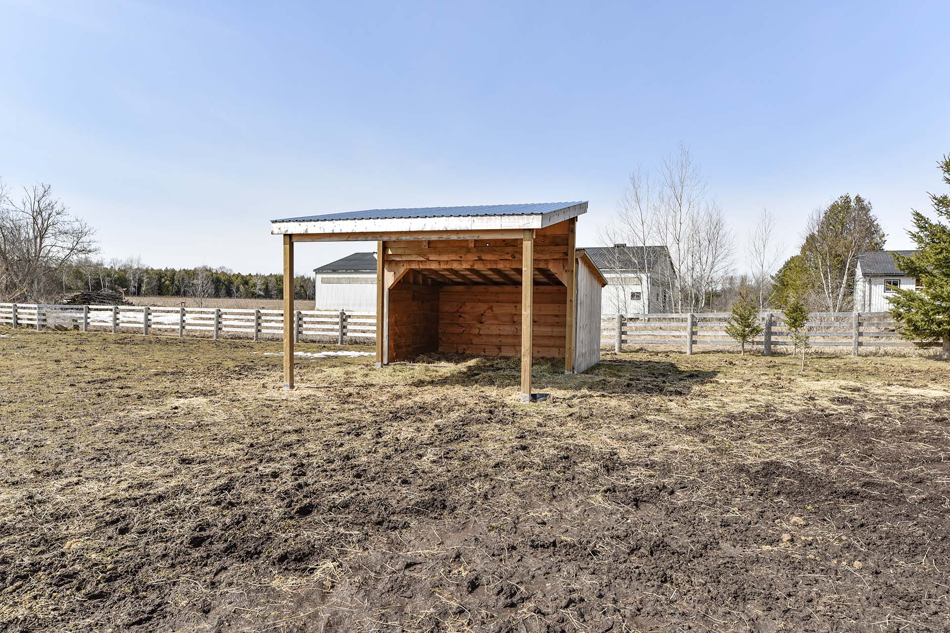
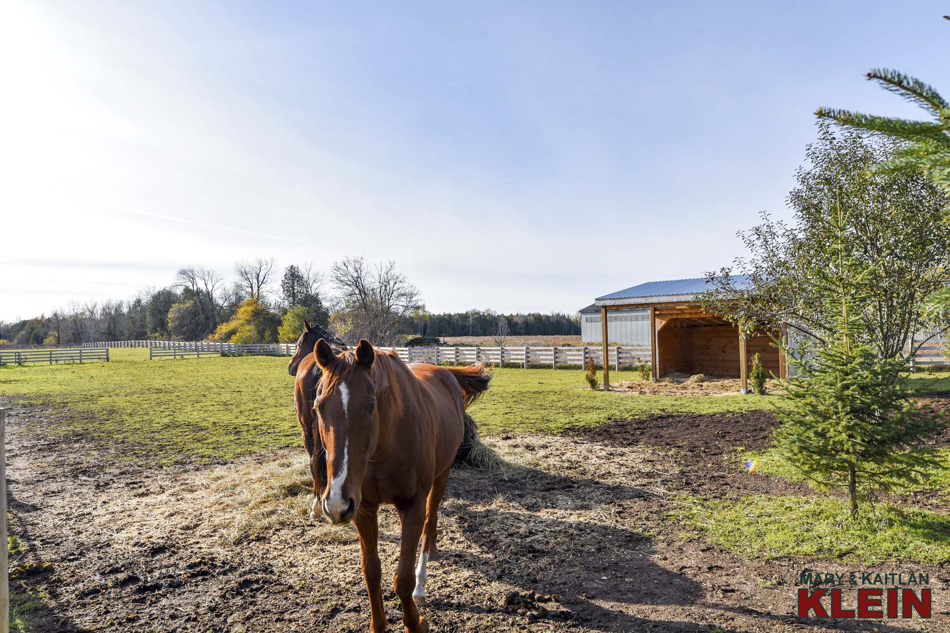
MECHANICALS: Deck (approximately 15 years), Furnace and windows (approximately 20 years), roof (approximately 10 years). Upstairs there are Pella sash windows (easy to clean). The oil tank is nearing end of life. Seller to replace oil tank before closing OR credit the Buyer the cost of the oil tank on closing. Speak to L/A. Speak to Listing Agent. Internet is provided by Rogers Data. The well is located on the north-west side of the house. The septic is on the south-east side of the home.
Oil fuel in 2021 was approximately $1,652.00; provided by Bryan’s Fuels. Propane fuel in 2021 was approximately $1,903.94; provided by McDougall Energy. Hydro for the year 2021 was approximately $2,087.00.
Included in the purchase price: all electric light fixtures, all window coverings, stove, fridge, pergola, outdoor pet enclosure, washer, dryer, freezer, water softener, Reverse Osmosis water filter in kitchen, 2 French doors stored in basement, piano, riding lawn mower, remaining wood for the wood-burning fireplace, barn matting in stalls.
Please exclude: Wall to wall curtains (velvet) in living room, mirror in main bathroom, bench vice affixed to workbench in garage. Barn: rubber mats in the barn aisle, horse water tanks, 2 hay feeders (out in the fields), saddle racks, bridle rack, blanket rails, ‘Coyote gate’, removable hooks, implements, feed bins, tote bins, hay.
Rental Items: 2 propane tanks approximately $50.00 per year +HST. Hot water tank.
This property is located in a fabulous commuter area with easy access via Highway 10 and 410 and is only a 45 minute drive to Pearson Airport. Enjoy being only minutes to all shopping amenities, quaint shops, restaurants and Headwaters Hospital in nearby Orangeville. Come and enjoy the peace and privacy of living in the country with nature at your doorstep.
