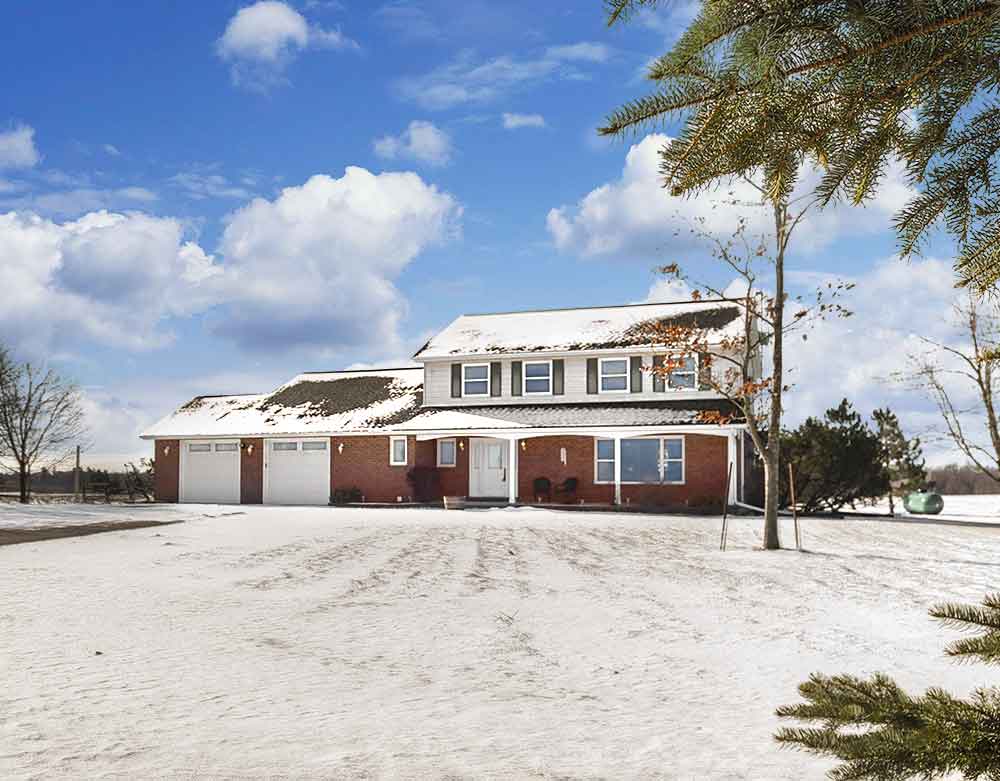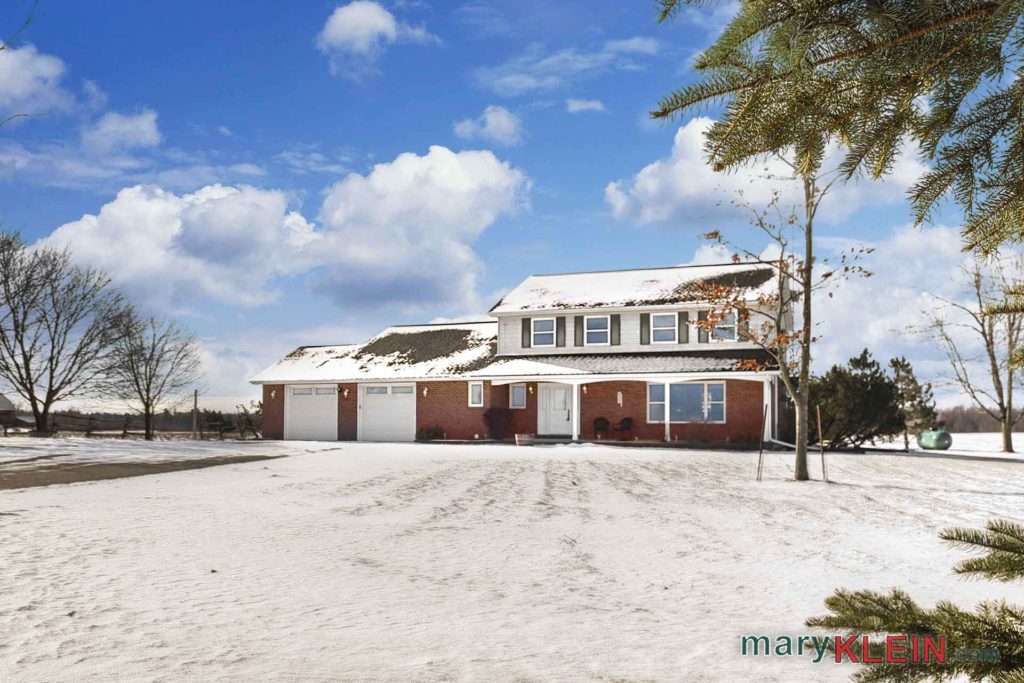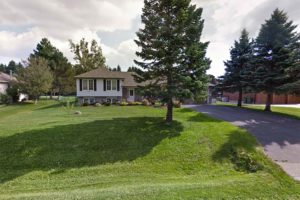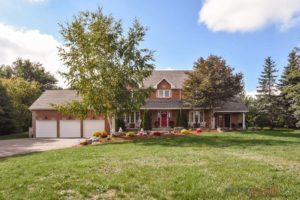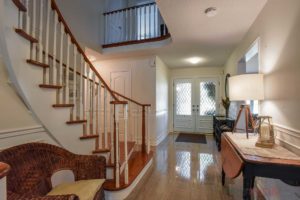4+1 Bedroom, 3.5 Bathroom
Hdwd & Porcelain Flrs Main Level
Crown Mouldings, Wainscotting
Open Concept Kitchen, Centre Island
Family with Woodstove
Kitchen w/Centre Island
S/S Appliances, Caesarstone Counters
Newer Roof Shingles 2014
Windows 2014-16
Garage Doors 2016
Basement Rec Room
147.64 x 297.08 Mature Lot
$1,148,900 New Listing!

Located on a scenic, south Caledon one-acre lot, there is pride of ownership in this 4+1 bedroom, 2246 sq.ft.(MPAC), two-storey, which was custom built in 1987, and has been extensively and tastefully upgraded with the finest of craftsmanship and detail. Newer trims & mouldings are throughout, plus a finished Basement Rec Room and 5th Bedroom.


An interlocking stone pathway leads to the covered front porch.


The Foyer features porcelain flooring, double door closet and pot lighting.


The Living Room has hardwood flooring, and crown moulding.

The Dining Room has hardwood flooring, wainscoting, crown moulding and overlooks the backyard.




The bright eat-in Kitchen features porcelain flooring with stain proof epoxy grout, stainless steel appliances, centre island with storage and pull-out pot drawers, caesarstone countertops, pot lighting, stone backsplash, under-counter lighting, pantry and a sliding door walk-out to the west-facing backyard with an interlocking stone patio. There is a nearby 2-piece Bathroom with crown moulding and porcelain flooring.




The sunken Family room is “open concept” with the Kitchen and features pot lighting, wide plank, “Legacy,” commercial grade vinyl flooring, crown moulding, woodstove, and an oversized sliding door walk-out to the deck and BBQ area.



A nearby hallway has pot lighting, garage access, porcelain flooring, a large closet with built-in organizers, crown moulding and washer and dryer with drawers and sink. There is a 3-piece bathroom with shower which completes this floor.


Newer wrought iron spindles and banister lead to the second floor (2016). The Master Bedroom features an entire wall of closets with two sets of double doors and built-in organizers. A sliding barn door leads to the 4-piece ensuite with porcelain floors, glass shower, double closet and double sinks with a marble countertop.





Bedroom #2 has carpet and two double closets.

Bedroom #3 has carpet and a walk-in closet.

Bedroom #4 has carpet and double closet.

A five-piece main bathroom accommodates these bedrooms with porcelain flooring, caesarstone countertops, double sinks, soaker tub, and pot lighting. A linen closet is found in the hallway.


The finished Basement (2013) features a large L-shaped Rec room with porcelain flooring with stain proof epoxy grout, pot lighting and above-grade windows.



There is a soundproofed 5th Bedroom complete with carpet, closet, pot lighting and above-grade windows. A storage room is located at the bottom of the stairs.




Mechanicals: This home has 200 Amp electrical service, concrete block foundation and plywood subflooring. A new panel was installed in 2013, along with a pony panel complete with a hard-wired generator (included). Exterior walls in the basement have been spray-foamed. The furnace & A/C (2004), garage doors (2016), roof shingles and R50 Insulation in attic (2014), windows (2014, 2016). The septic system is original (87) and risers were installed in 2016. There is a back-flow preventer on the septic as well as a sump pump with a battery back-up (2013). The septic was pumped in Dec 2016. There is a drilled well. All toilets in the house have been upgraded to high efficiency and all pot lighting is low voltage. Hydro for 2016 totalled $4,079.97. Propane $1,580.60. Taxes: 5583.52 (2016)


Included in the purchase price: all window coverings, all electric light fixtures, 2 garage door openers and remotes, stainless steel Kenmore induction stove, LG fridge, Bosch dishwasher (2016), LG washer & dryer (2014), basement fridge, CVAC & attachments, central air conditioning, pressure tank, water softener, hot water tank, generator, children’s playground. Propane tank is a rental. Please exclude: basement freezer.
This property sits on a mature acre lot, which was a severance from the original 100-acre family farm. This home is located in an excellent commuting, southern location, close to all Brampton amenities, Caledon schools and more! Public schools for the area include: Creditview Public School (K1-Gr.8) and Mayfield Secondary School. Bell internet is available via rocket hub. Bell satellite TV is available.

*This property is not located in Kleinburg as Google Maps suggests. It is located in Caledon, south of Cheltenham.


