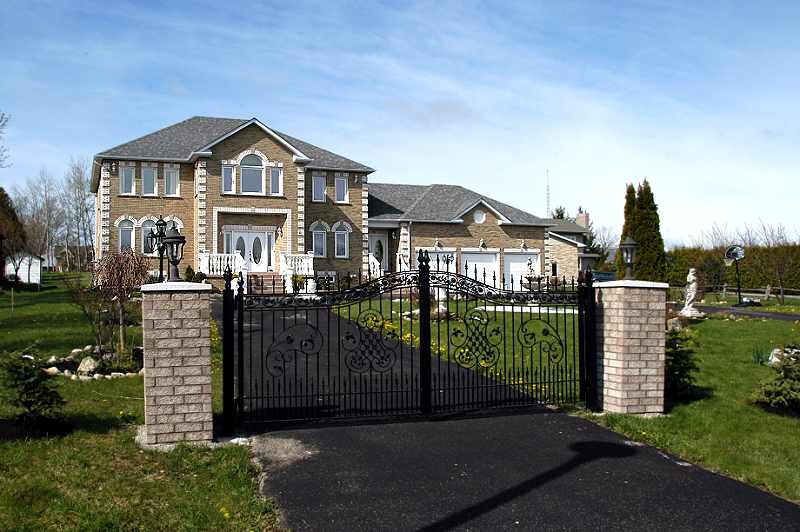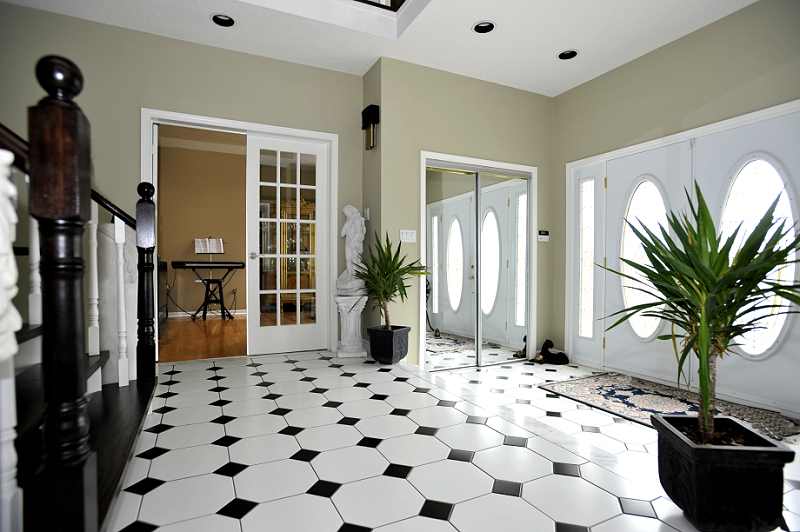Approximately 3800 Sq.Ft.
4 Bedroom, 3.5 Bath
Kitchen with Granite
Main Floor Office
Hardwood Throughout
2 Fireplaces
Master 6-Pc Ensuite
Semi-Ensuites in 2 Bedrooms
Finished Basement, 3 Pc Bath
$798,900
This spacious 4 bedroom, 3.5 bath, custom all brick home, has approximately 3800 square feet , plus a finished open concept basement, and is located in a small enclave of homes in a country subdivision on a 1.09 acre lot. There is a 3-car attached garage and circular paved drive with two wrought iron gates. The front of the home overlooks conservation, and there are no homes behind.

The spectacular foyer has an impressive oak staircase, and there are many sets of French doors, as well as hardwood and ceramic floors throughout, nine-foot ceilings, a new propane gas furnace & central air conditioning.


The Living & Dining Rooms are combined and have oak flooring and French doors.

A main floor Office has hardwood floors and French doors. Most of the vinyl windows in the downstairs area are new.

Granite counters and white cabinetry are found in the huge country Kitchen with newer stainless appliances, ceramic floors, granite counters, breakfast area & walk-out the backyard patio.


The Family Room is open with the Kitchen and has a wood-burning stone fireplace, pot lights & hardwood flooring. A two-piece Powder and the Laundry Room are also in this area, as well as a second set of stairs to the basement.

A large “Sitting Area” at the top of the second floor has hardwood flooring.


The second upper level has all new hardwood flooring and baseboards, and the Master Bedroom has a walk-in closet with organizers, and a 6-piece ensuite with granite counter tops.



Bedroom #2 has hardwood flooring and a double door entry with a double door closet with organizers. Bedroom #3 has hardwood flooring, a double door closet with organizers and a semi-ensuite shared with Bedroom #4 (a Jack and Jill set-up).



The Basement is an L-shaped, open concept area with ceramic flooring and a 3-piece bathroom. There is a Cold Room, rough-in plumbing for wet bar, 200 amp electrical service, concrete block construction, plywood sub-flooring, new propane furnace and central air conditioning, plus a rough-in fireplace. The home has a drilled well and a septic system.

Included in the purchase price are all electric light fixtures, water softener, central air conditioning, washer & dryer, fridge, stove, built-in dishwasher, central vacuum system & attachments, all window coverings. Outside statues negotiable or will be removed on closing.





