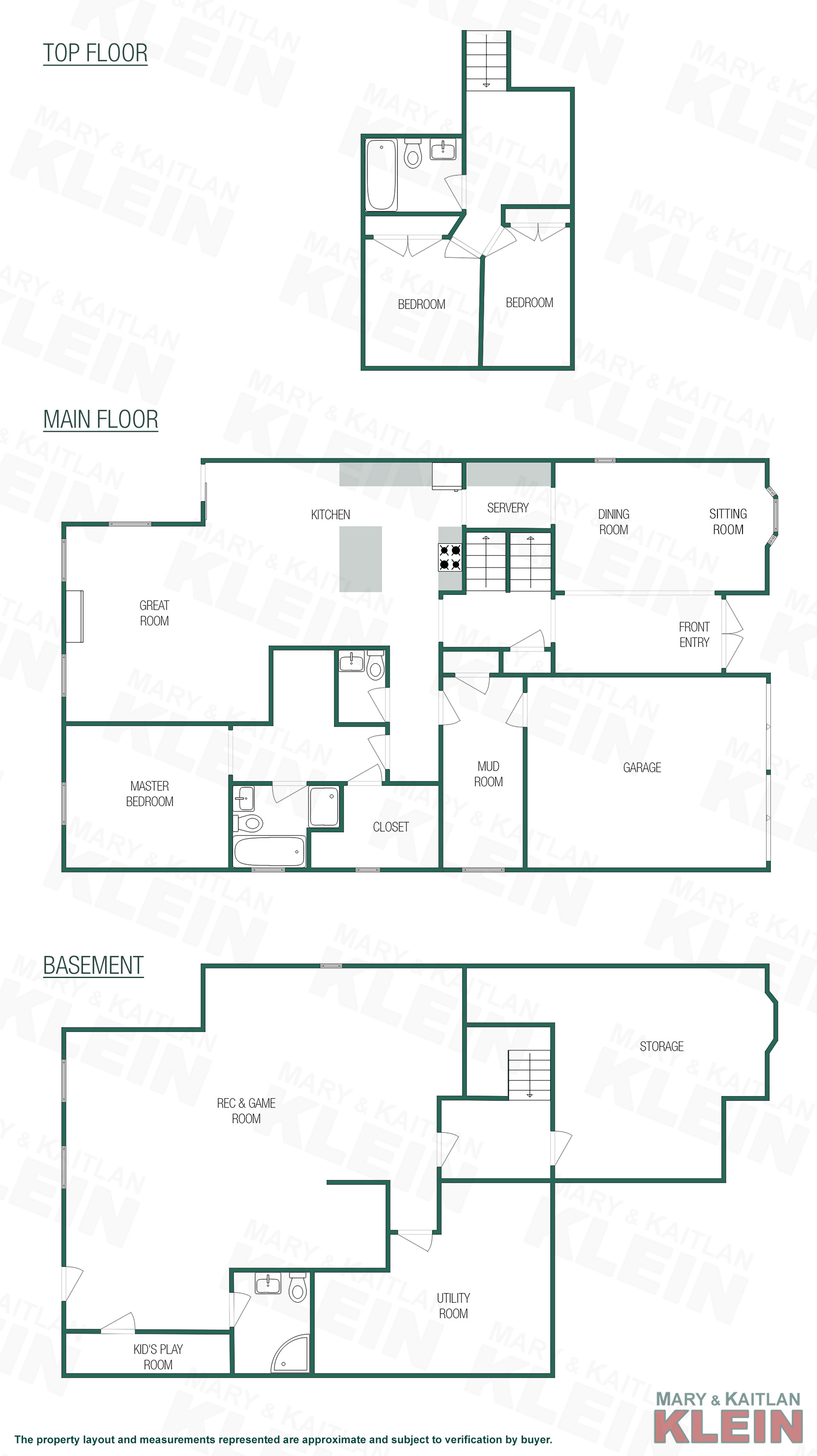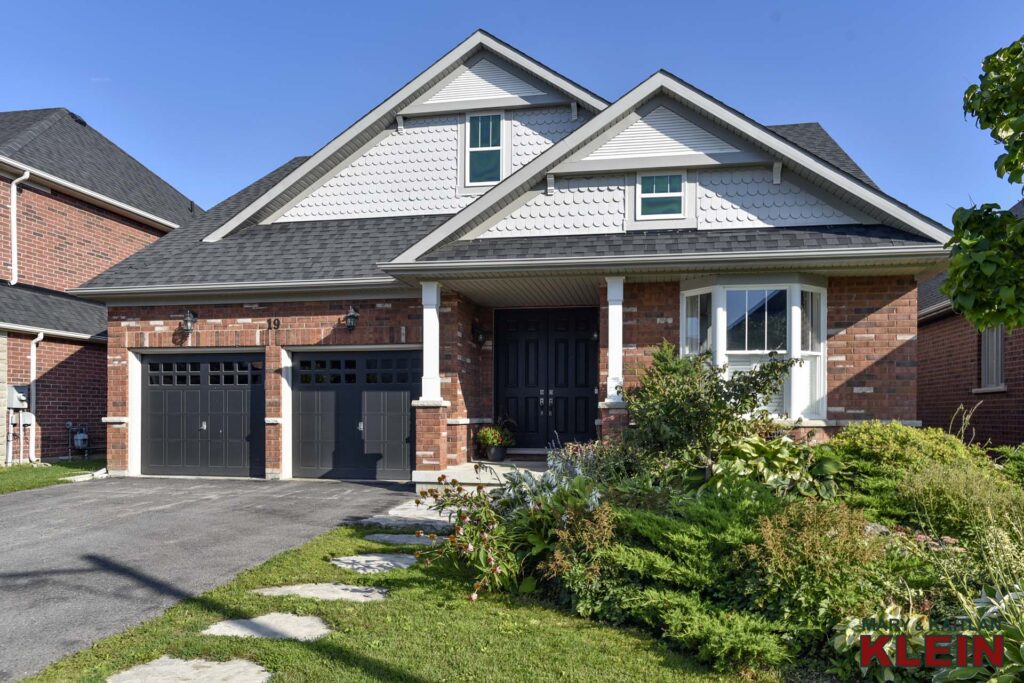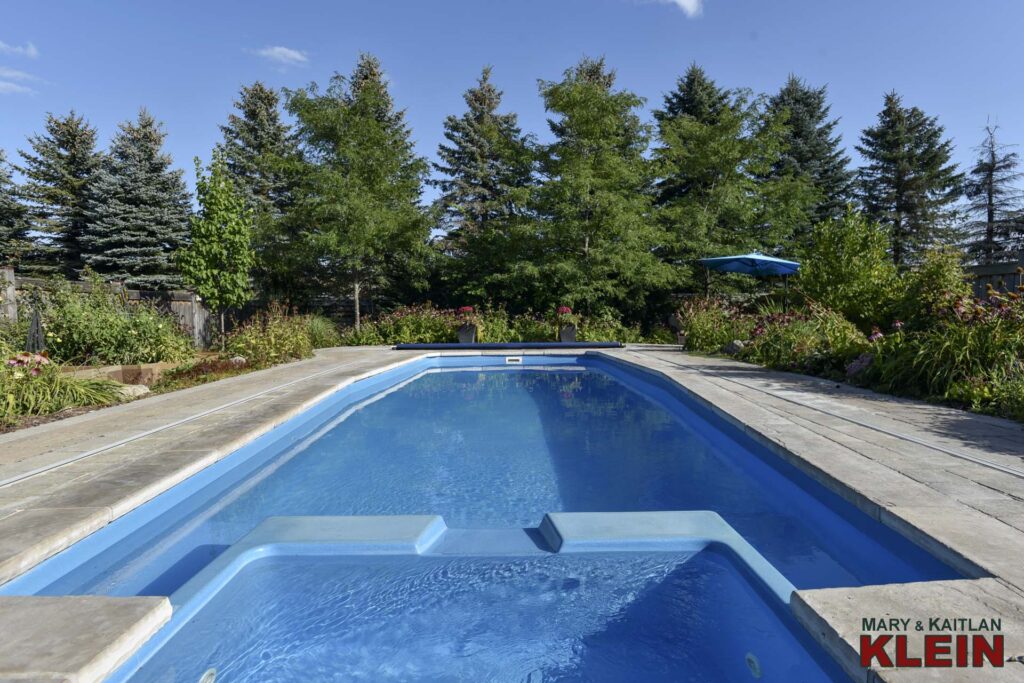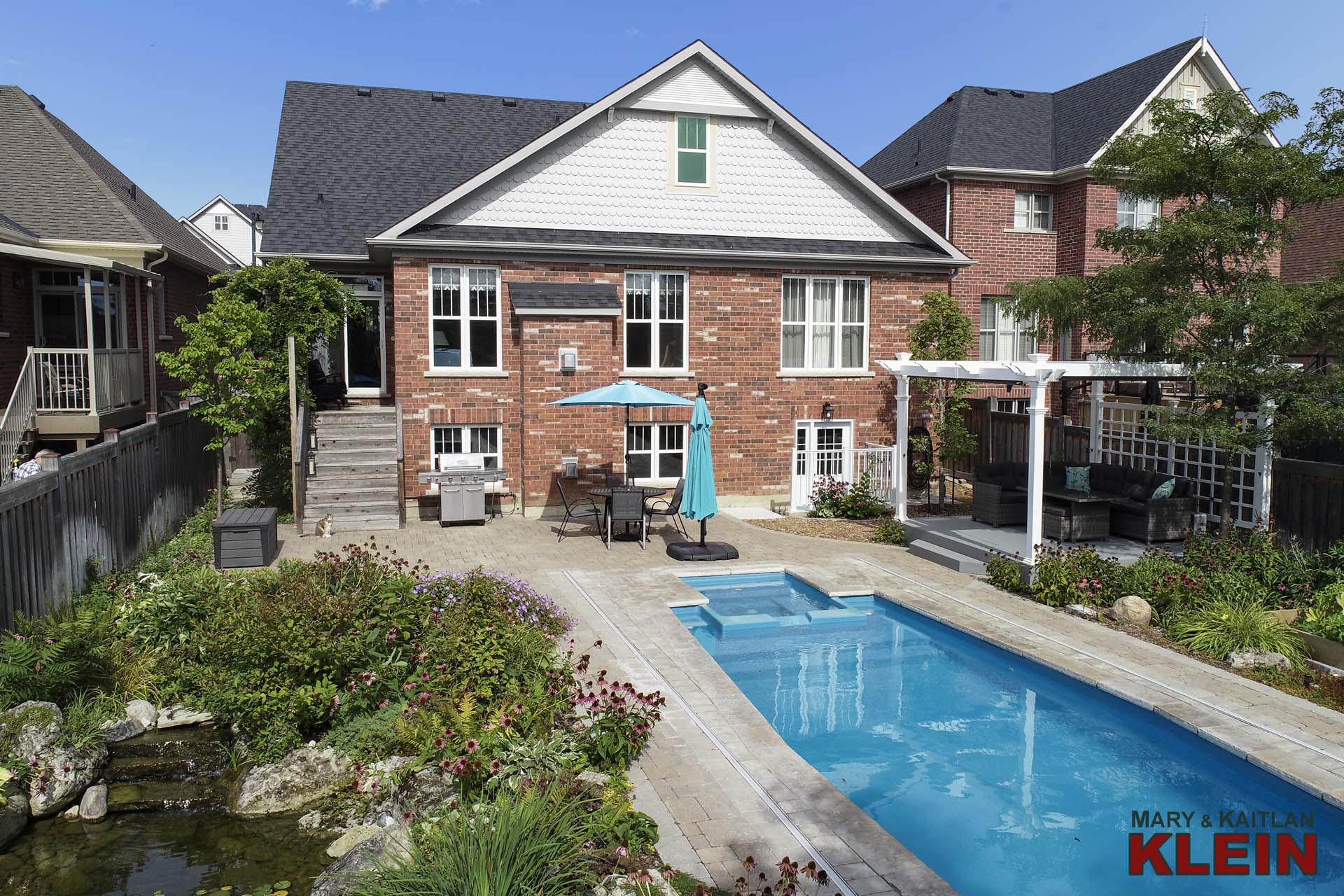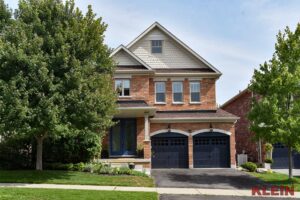In-Ground, Salt-Water Pool with Spa
Ornamental Pond with Waterfall & Fish
Flagstone Patio, Pergola, Perennials
3-Bedroom, 3.5 Bath Bungaloft
Upgraded Trims, Crown Mldgs, Wainscoting
Great Rm with Gas FP Open with Kitchen
Coffered Ceiling, Centre Island, S/S Appls
Hardwood Flrs & Quality Laminate in Bsmt
Open Rec & Games Room w/Gas FP
Bsmt Walk-up to Backyard Oasis
$1,288,800
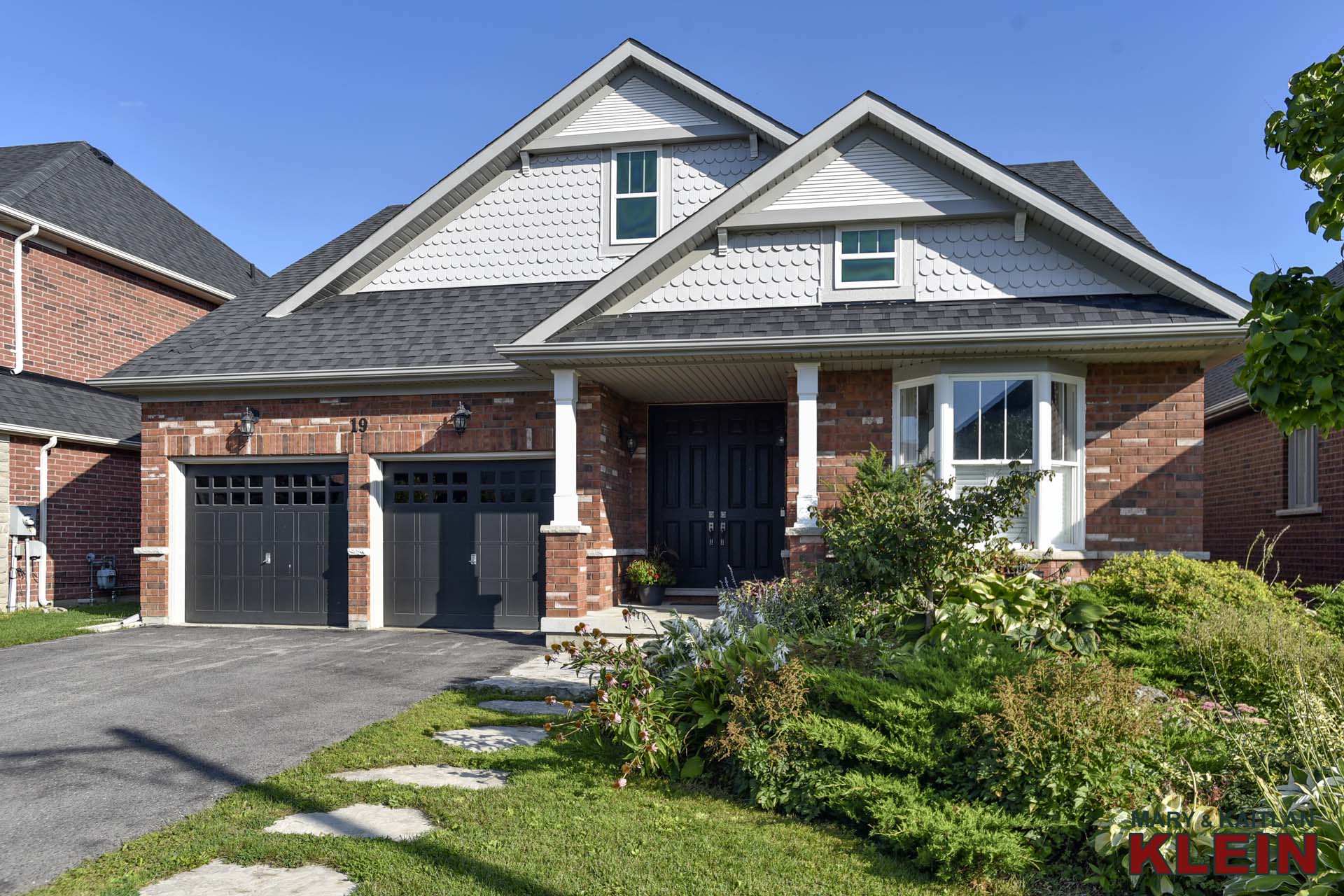
This beautifully appointed, 3-bedroom, 3.5 bathroom Bungaloft is located in Caledon East, and has a walk-up finished basement, a 2-car attached garage and a south-facing backyard paradise with an in-ground salt water pool with spa, an ornamental pond with waterfall and gold fish, a flagstone patio, pergola, wonderful perennial gardens, and apple and pear trees. Upgraded trims, baseboards, crown mouldings, wainscoting, high ceilings, hardwood floors, oak staircases and coffered ceilings in the open concept Great Room-Kitchen are some of the quality finishes offered in this home. No expense has been spared to create peace of mind in this sophisticated space with the addition of an irrigation system (front and back), hardwired generator with surge protector and remote safety cover for the pool.
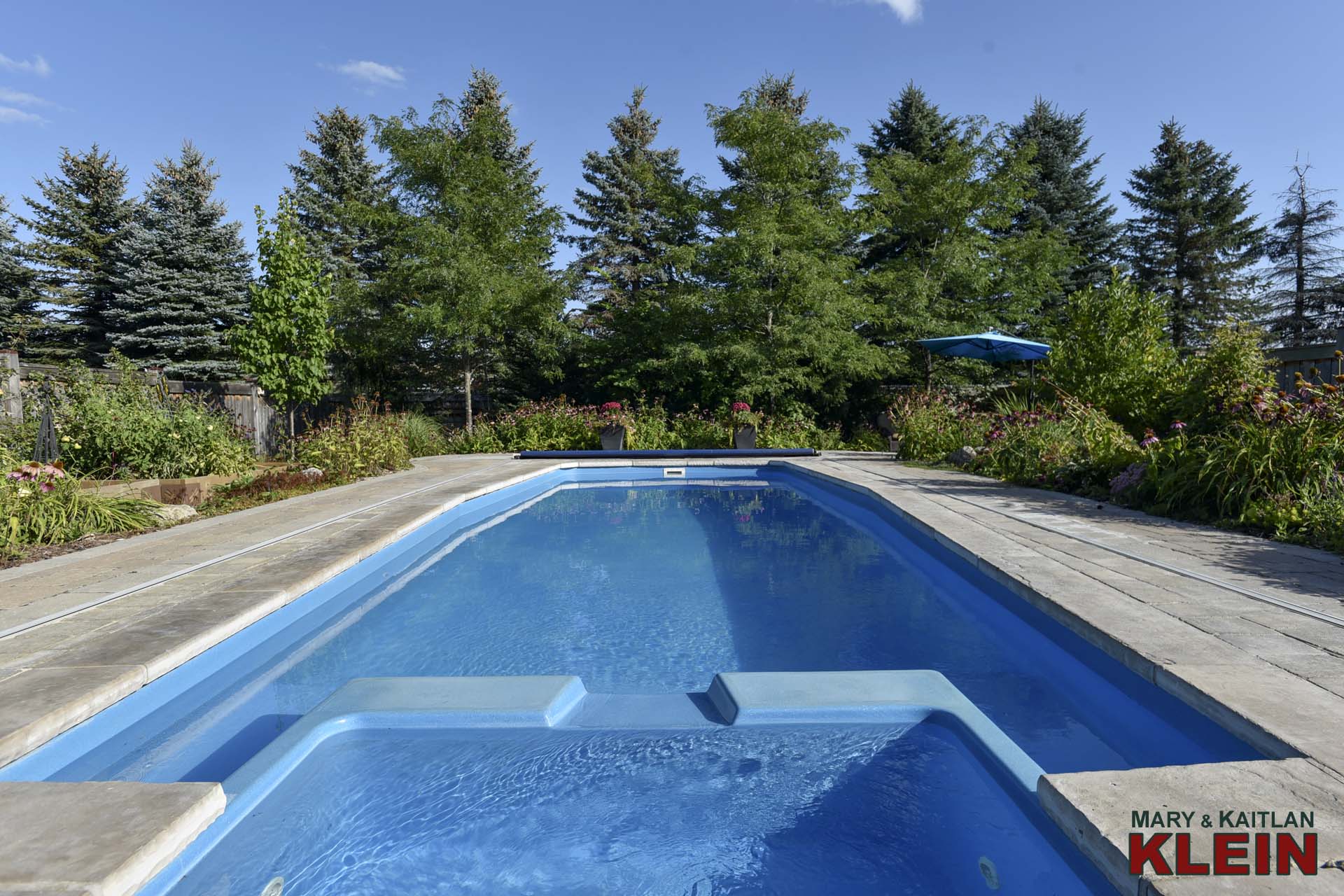
VIRTUAL TOUR:
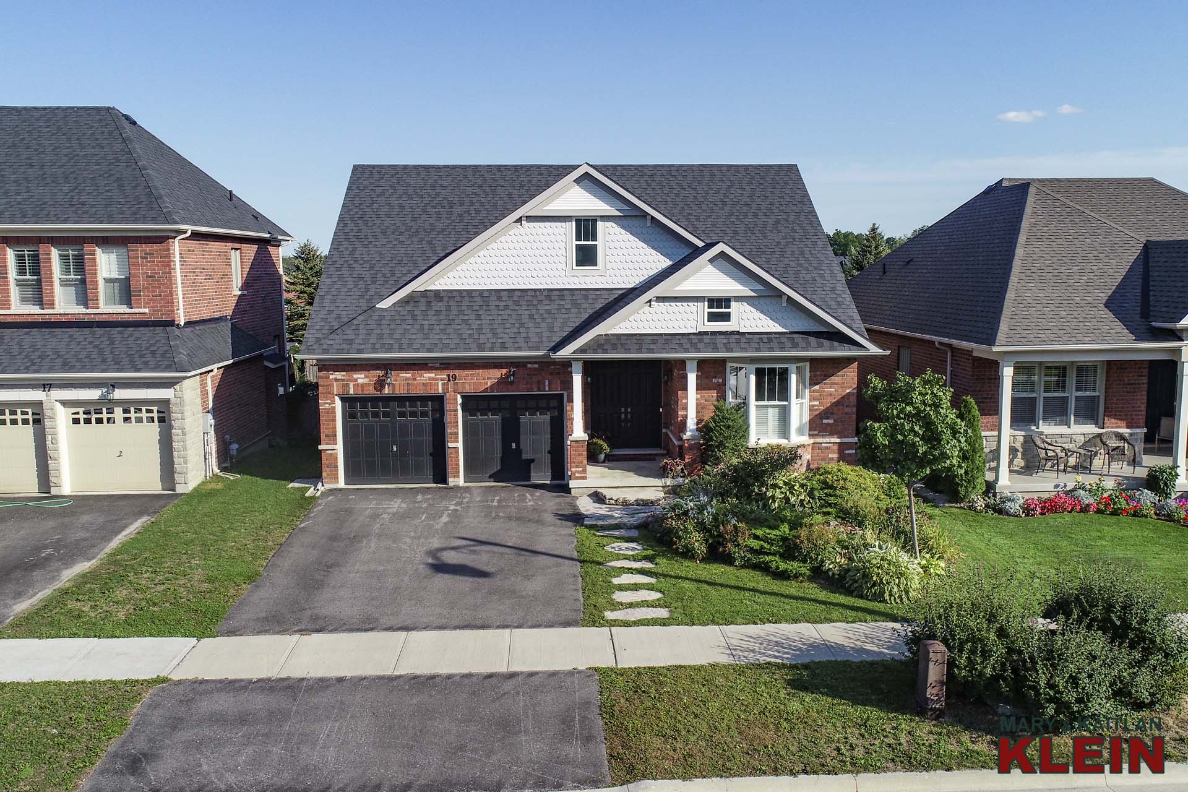
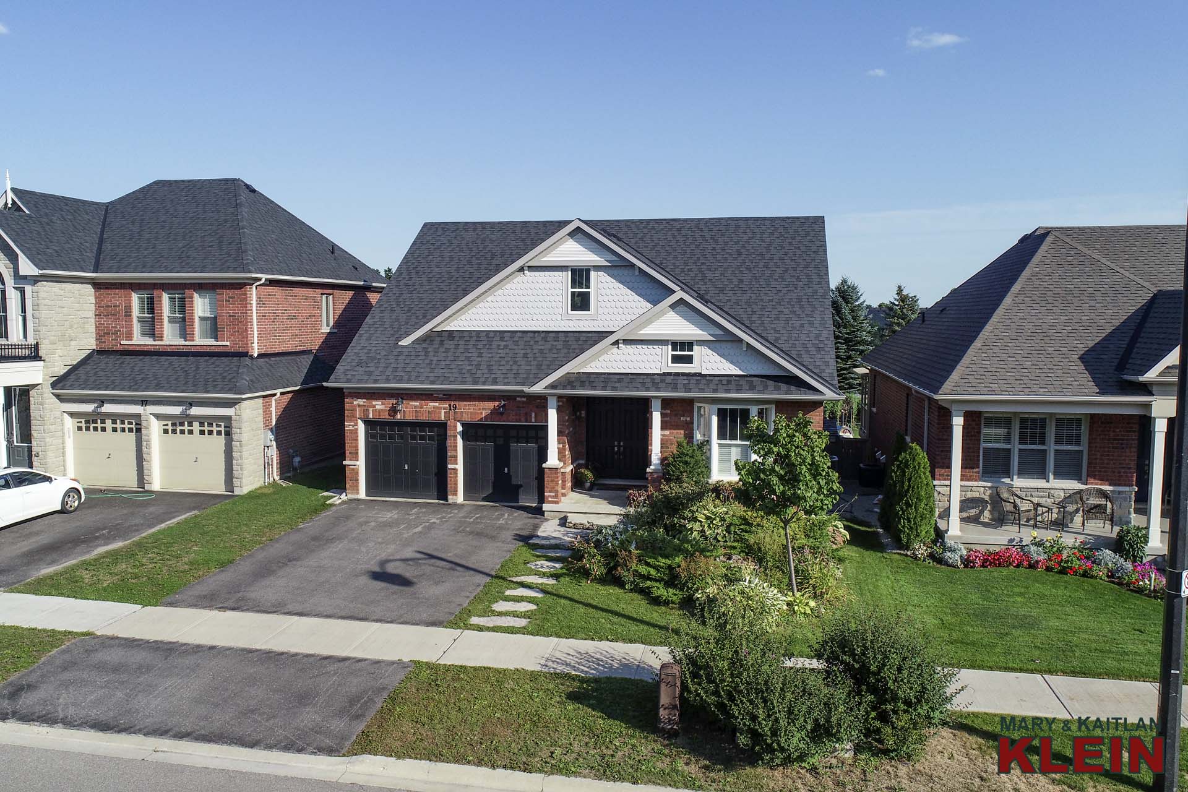
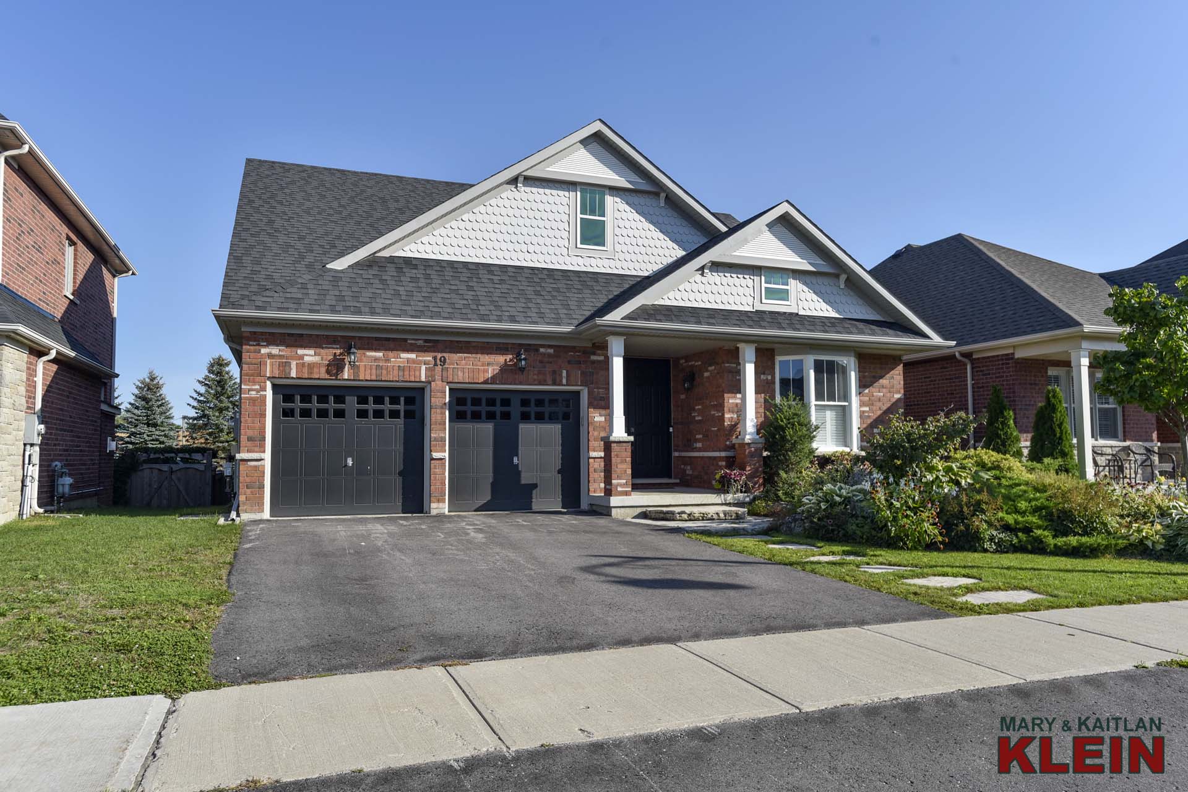

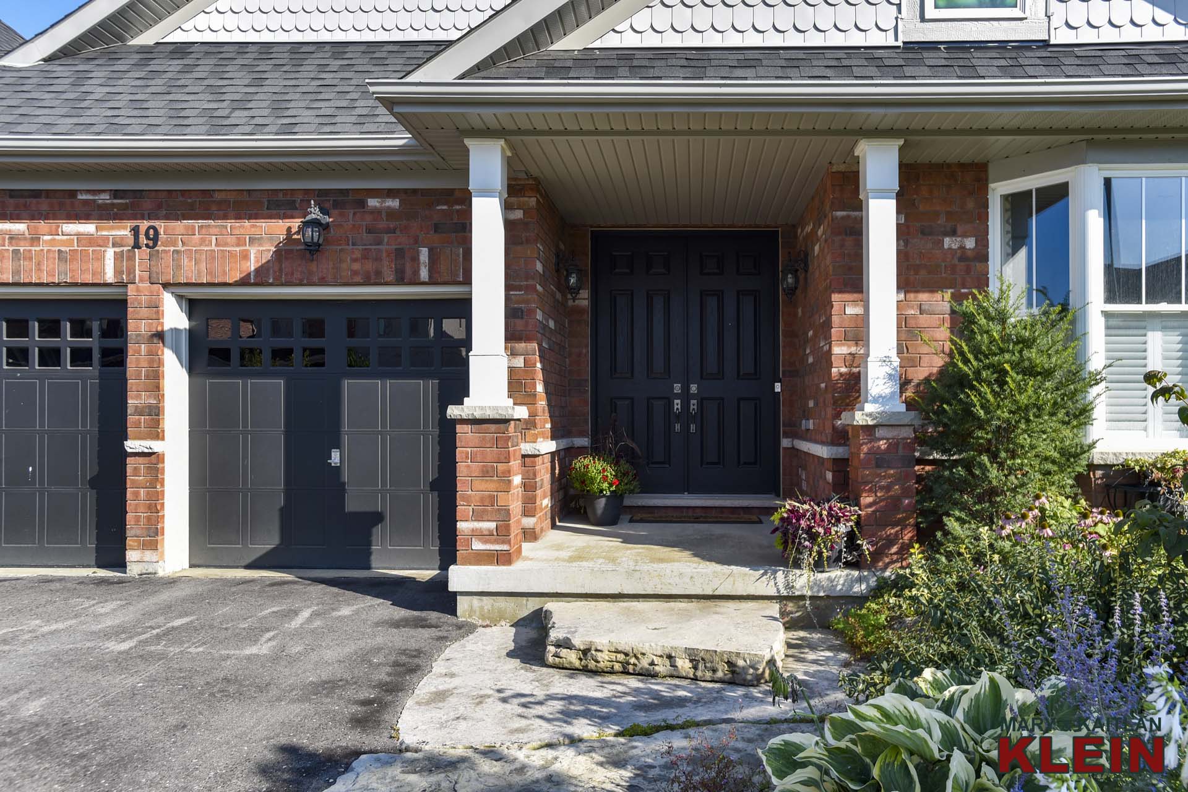
A professionally landscaped stone front walkway and perennial gardens welcome you to the covered front porch.
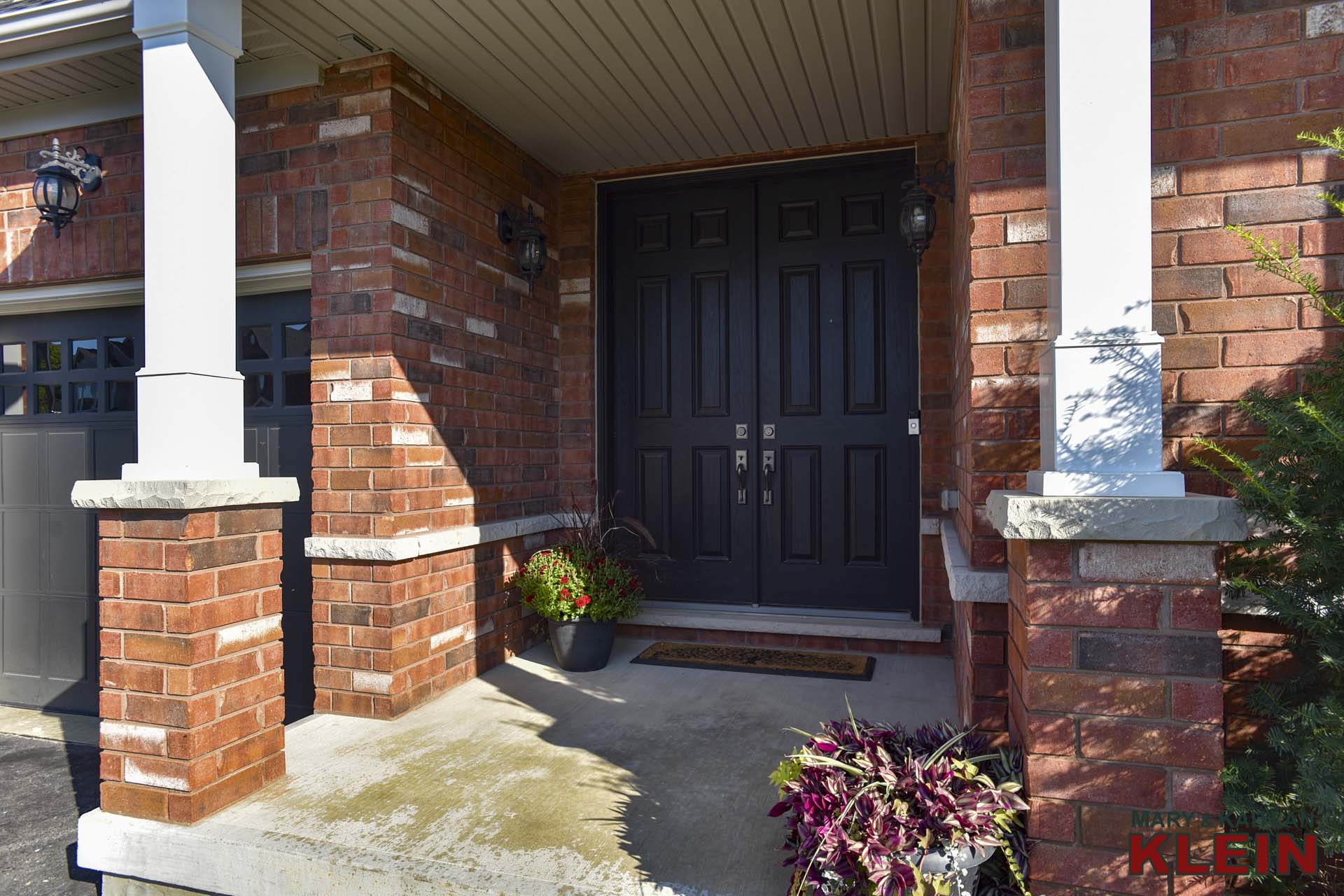
360 TOUR – Matterport:
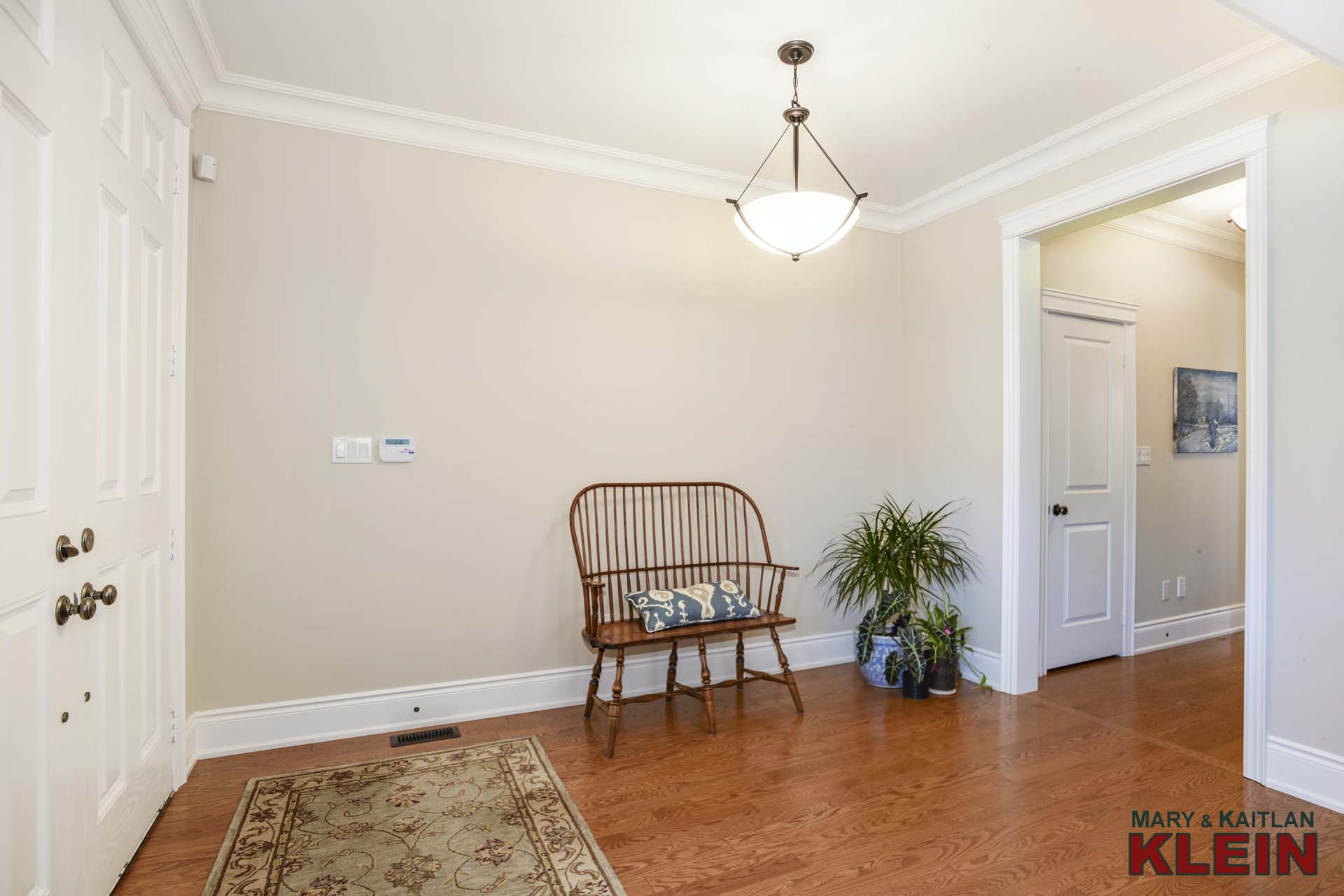
The Foyer has oak hardwood, and a closet, and leads into the open concept Living and Dining room with crown mouldings and hardwood flooring. A front window has California shutters.
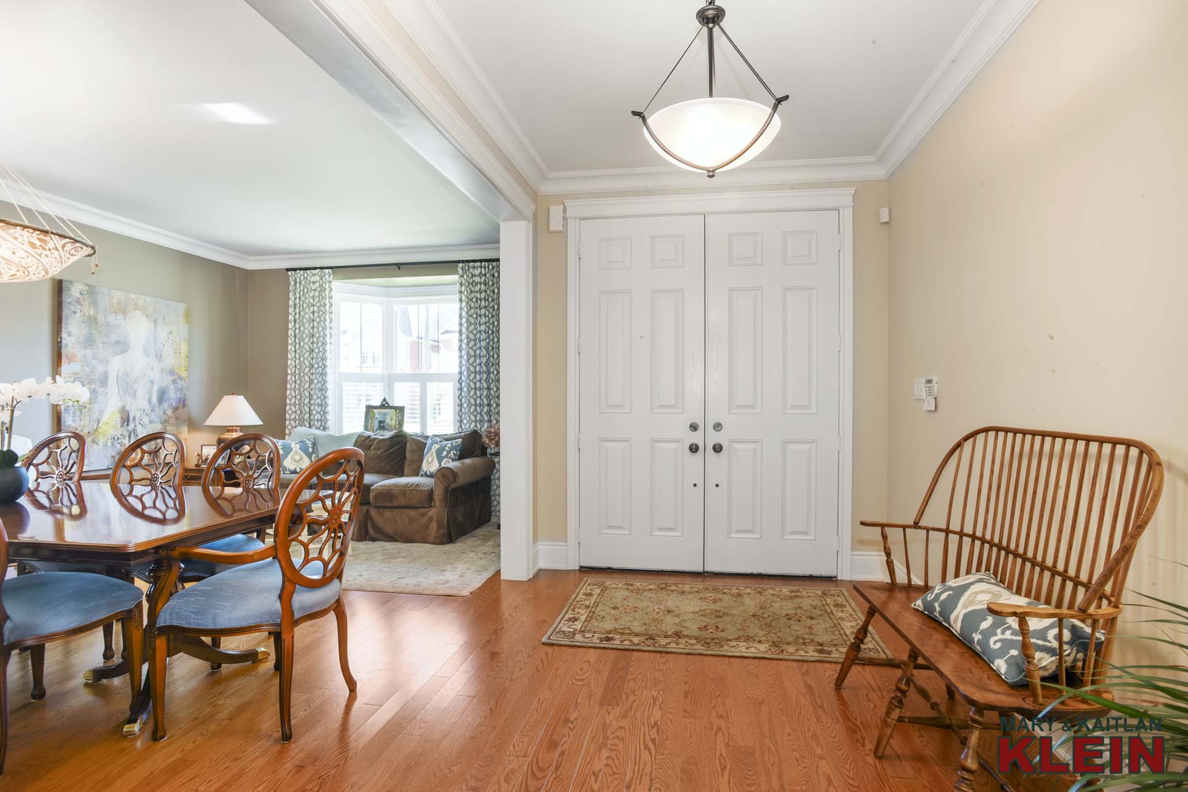
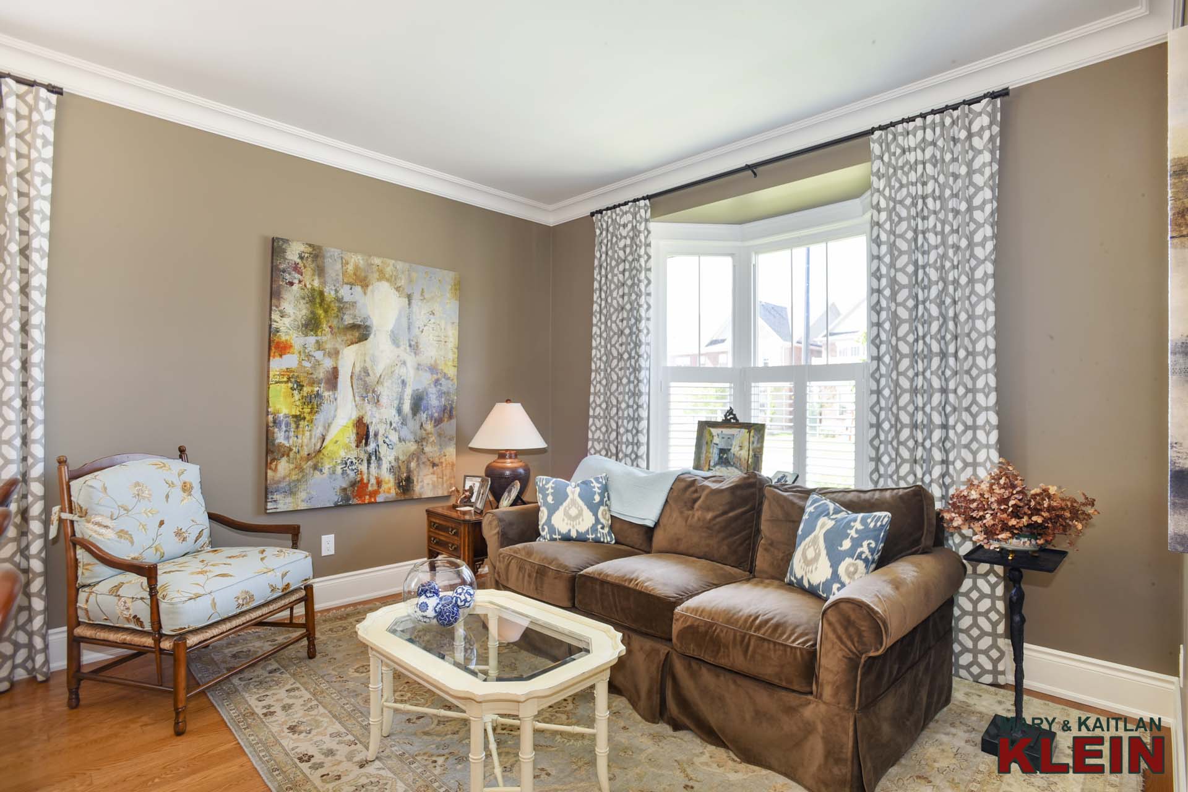
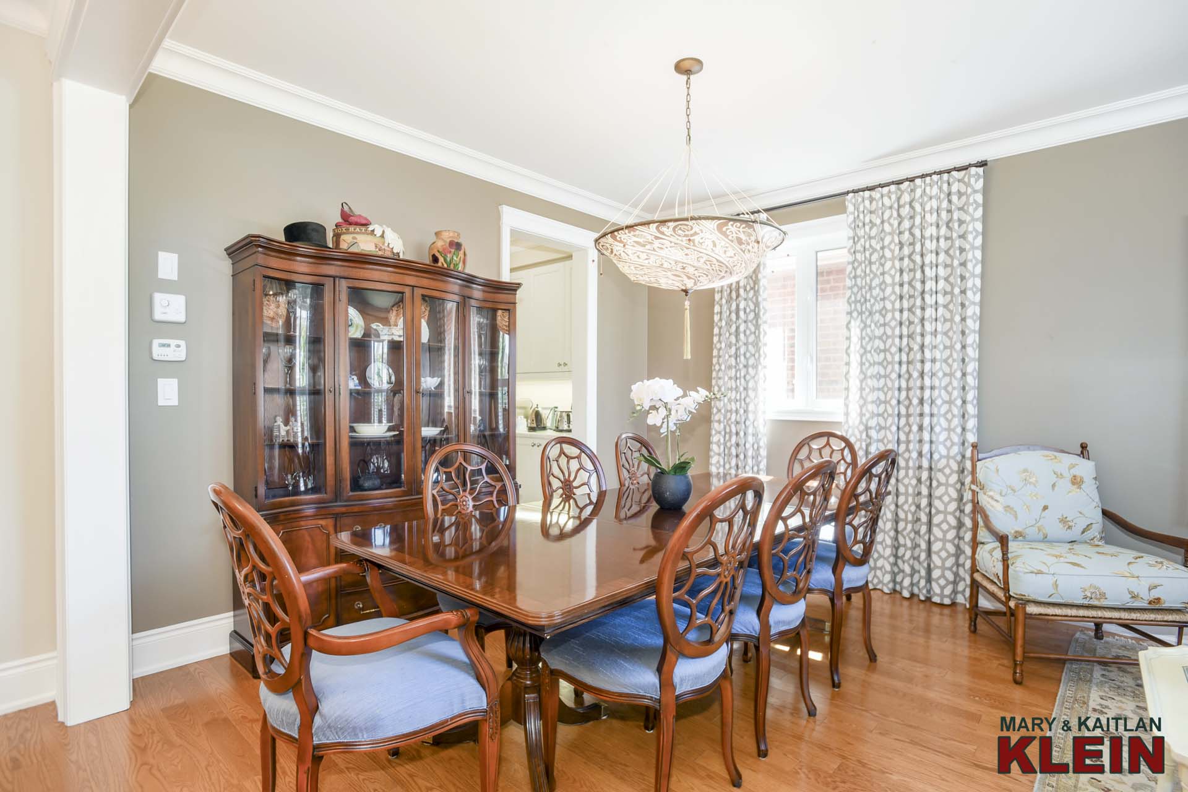
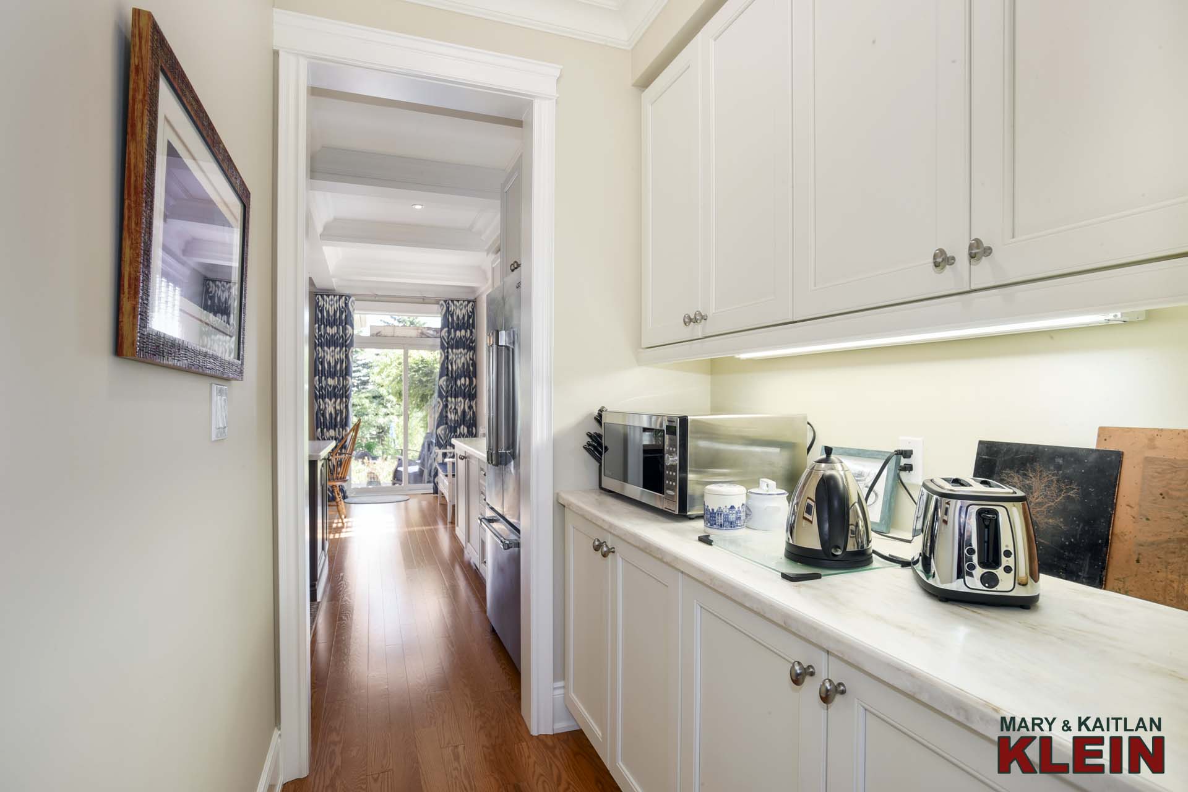
A convenient Servery has a corian countertop and provides additional storage for the kitchen.
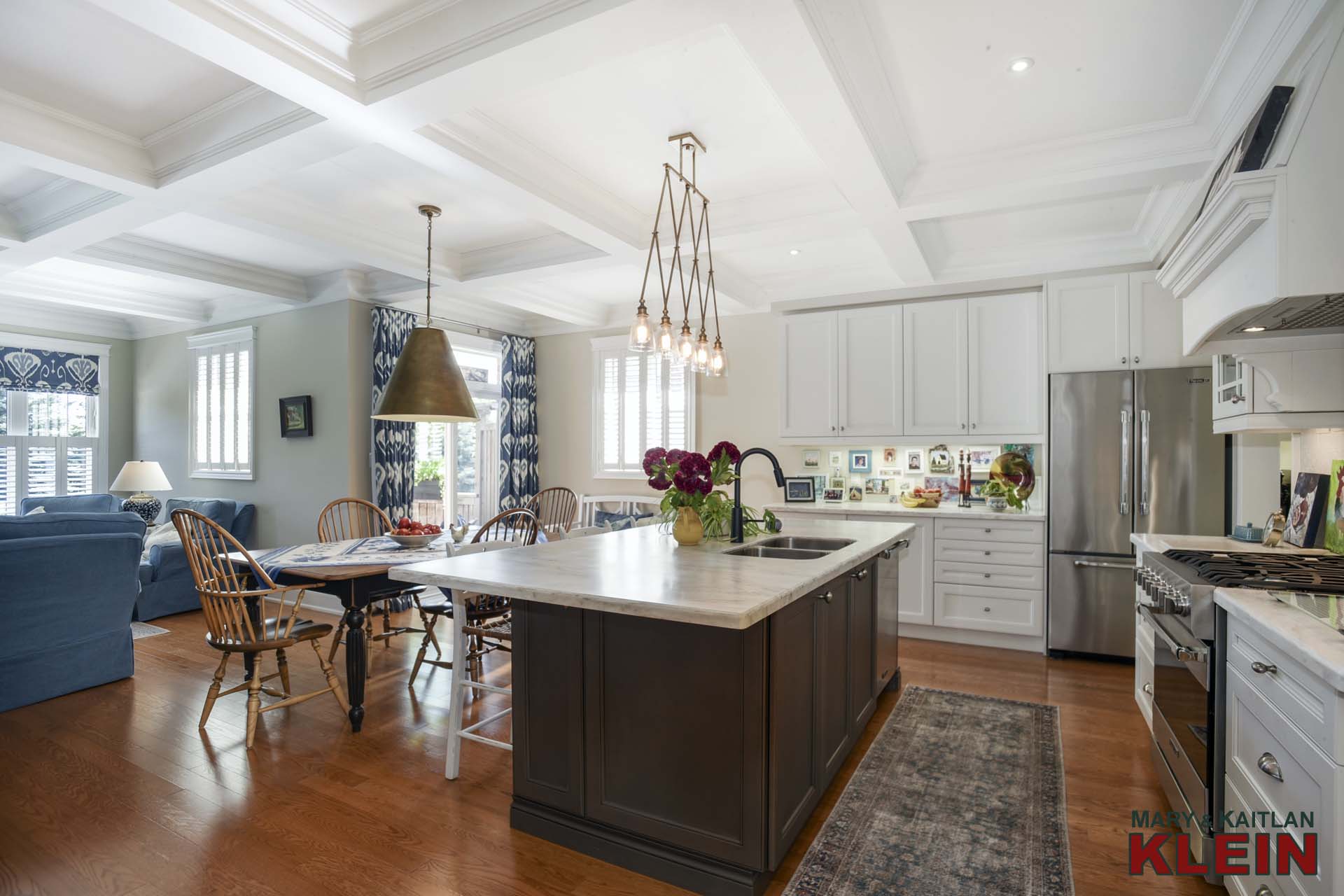
A lovely two-tone Kitchen has a centre island with breakfast bar, quartz counters, a pantry wall of cupboards, pot lighting with coffered ceilings, stainless appliances including a 5-burner gas stove, unique lighting fixtures, and a sliding door walkout to a small, private deck with stairs to the pool.
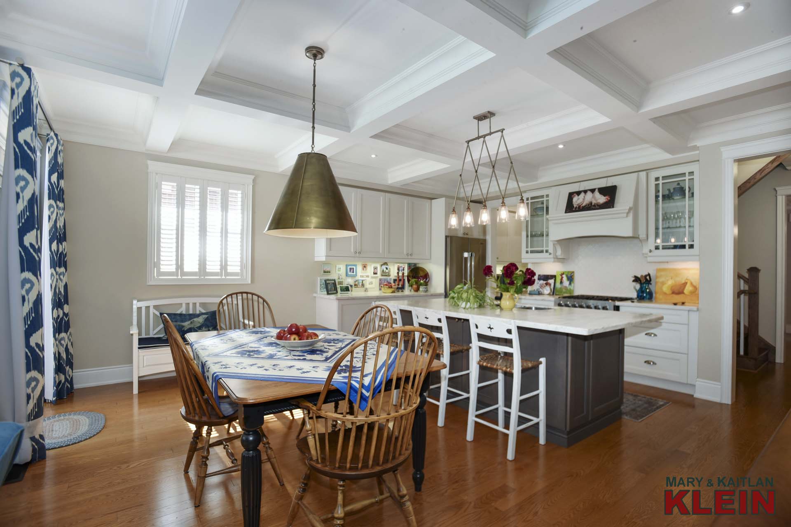
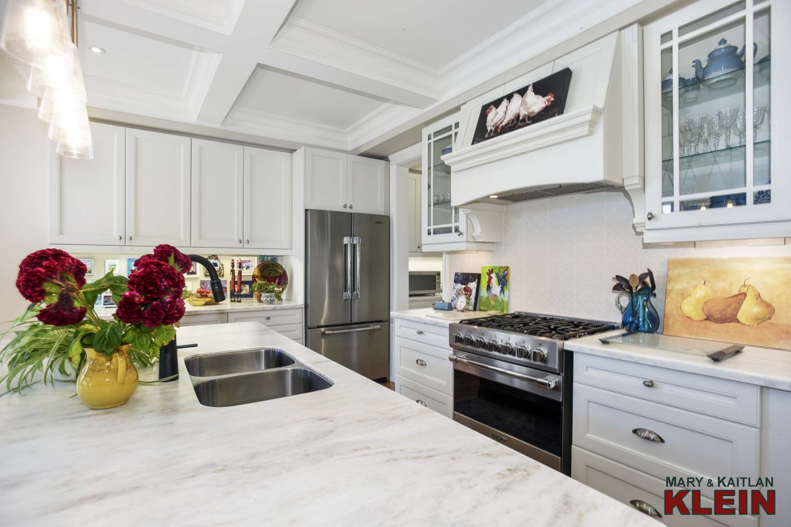
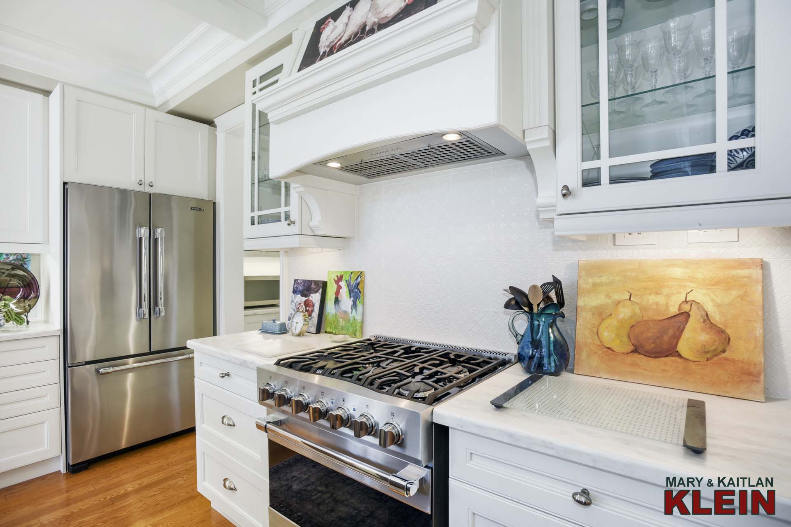
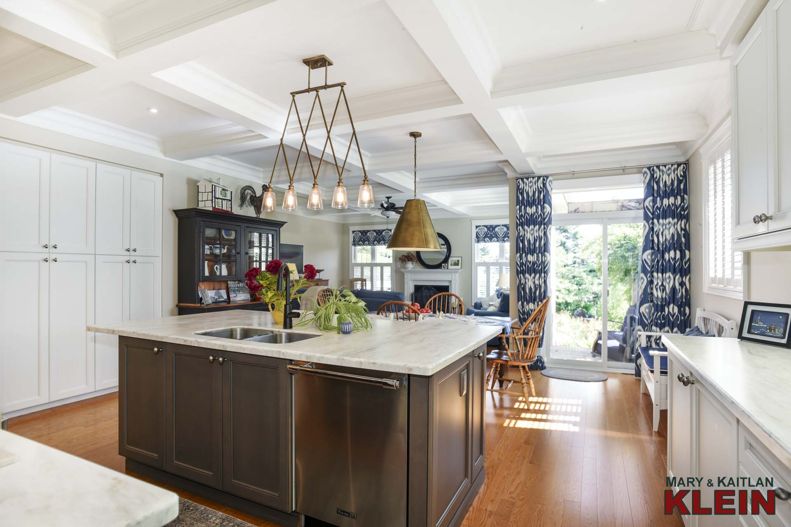
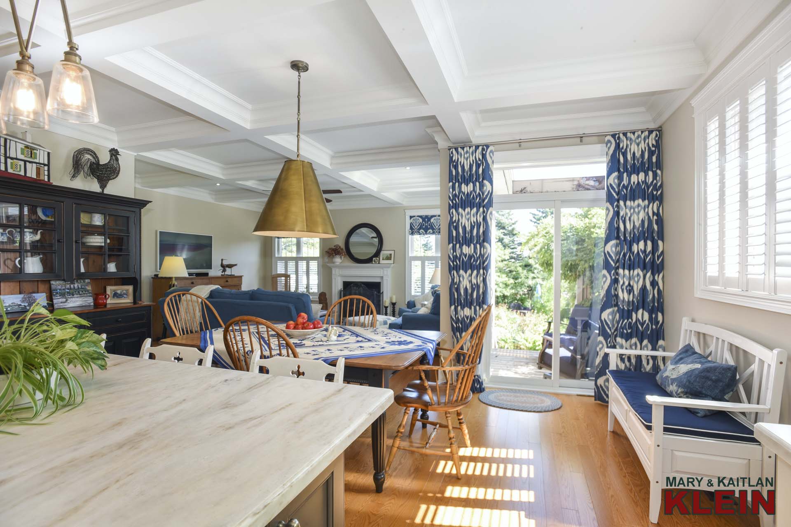
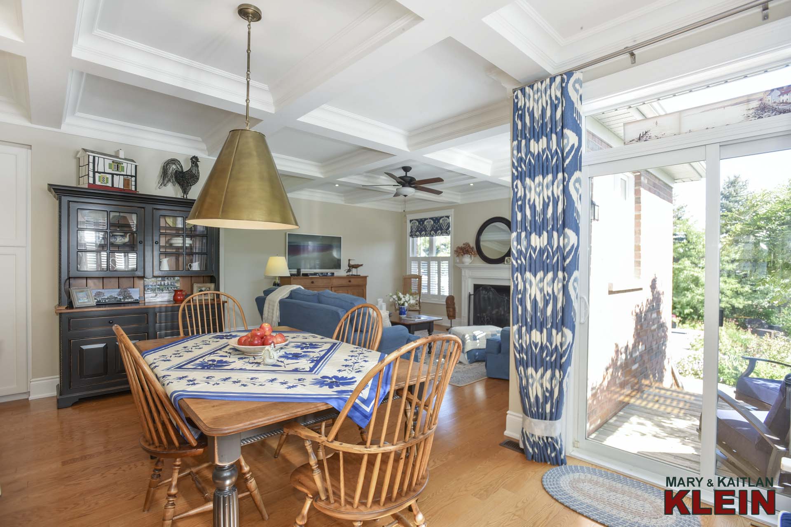
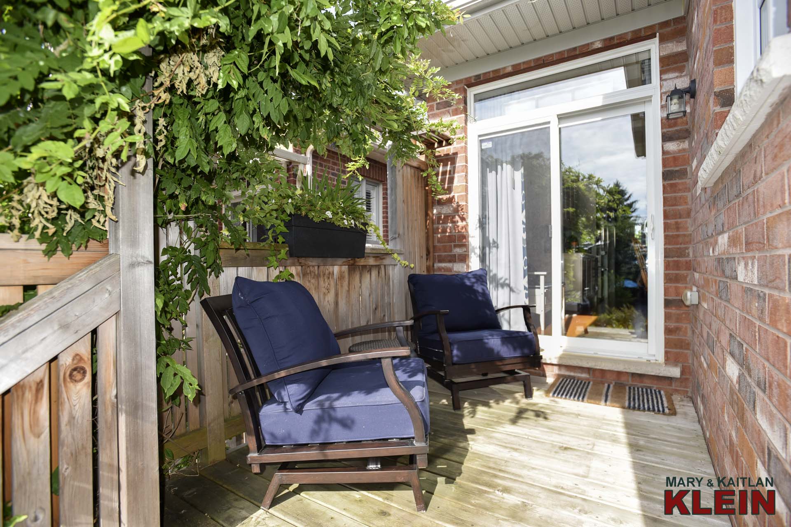
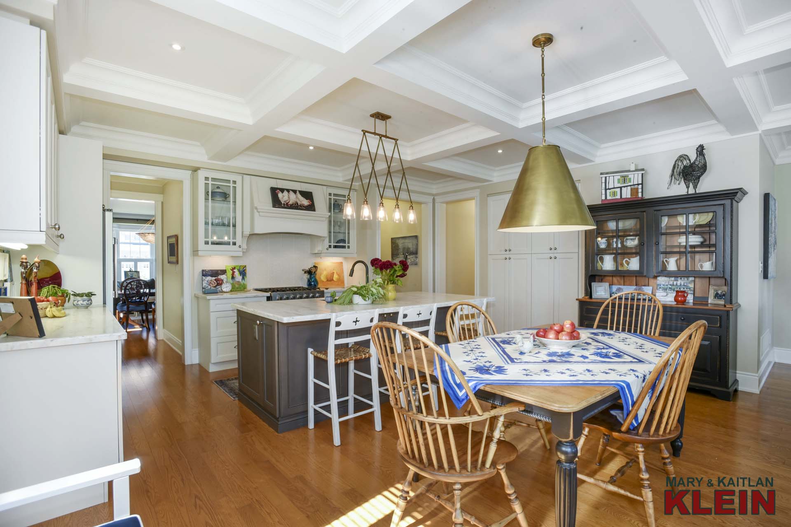
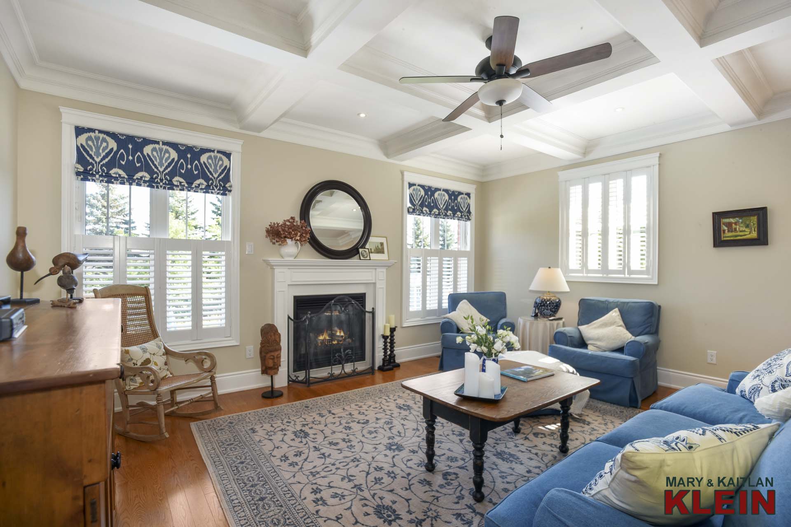
The coffered ceilings continue into the bright, south-facing Great Room, which is open concept with the Kitchen and has a gas fireplace, oak flooring and overlooks the backyard.
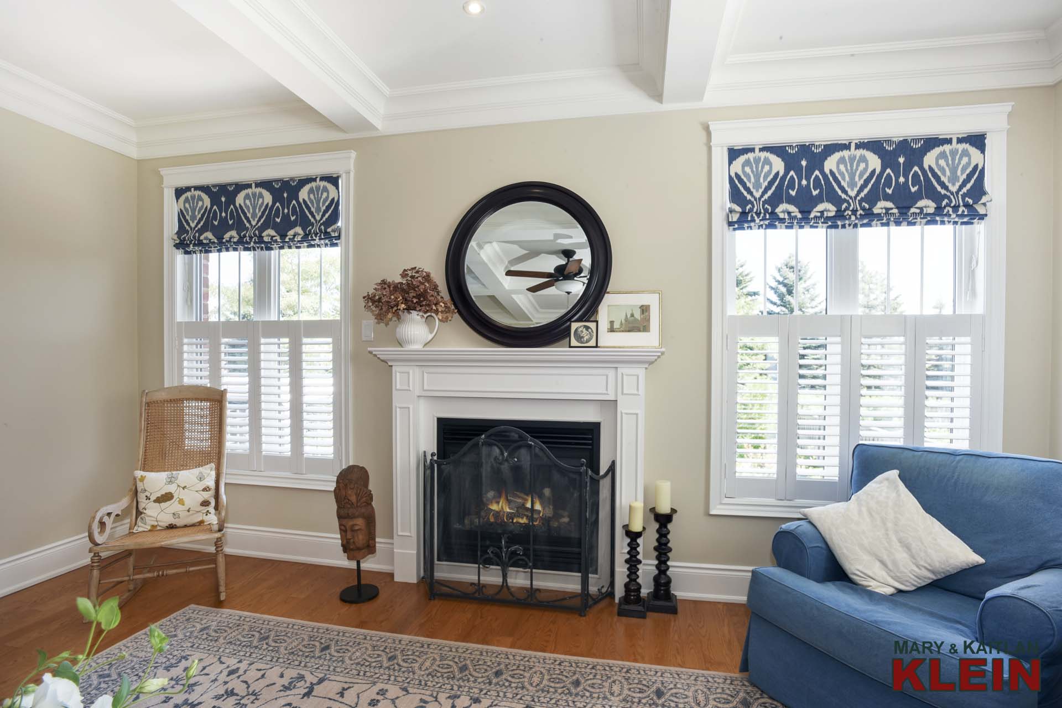
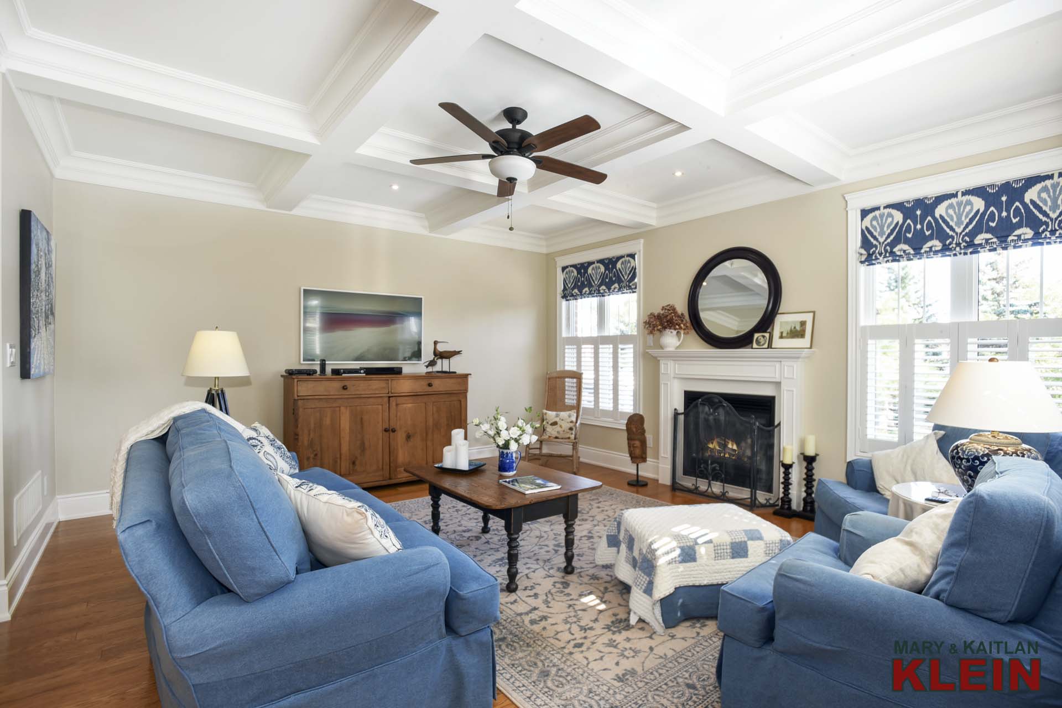

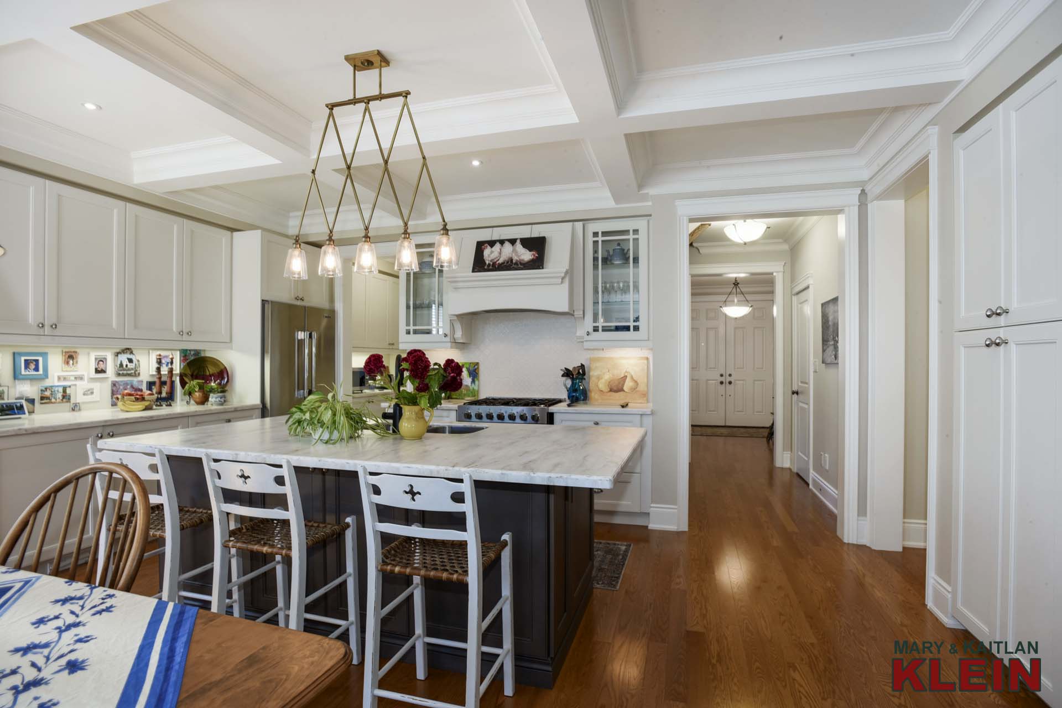
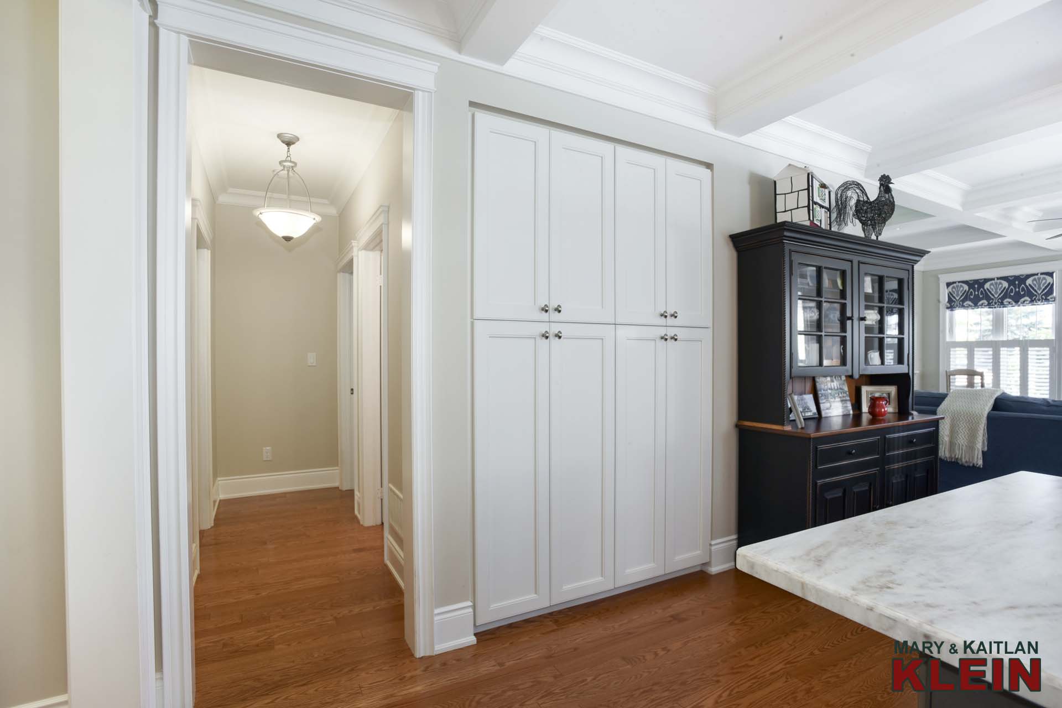
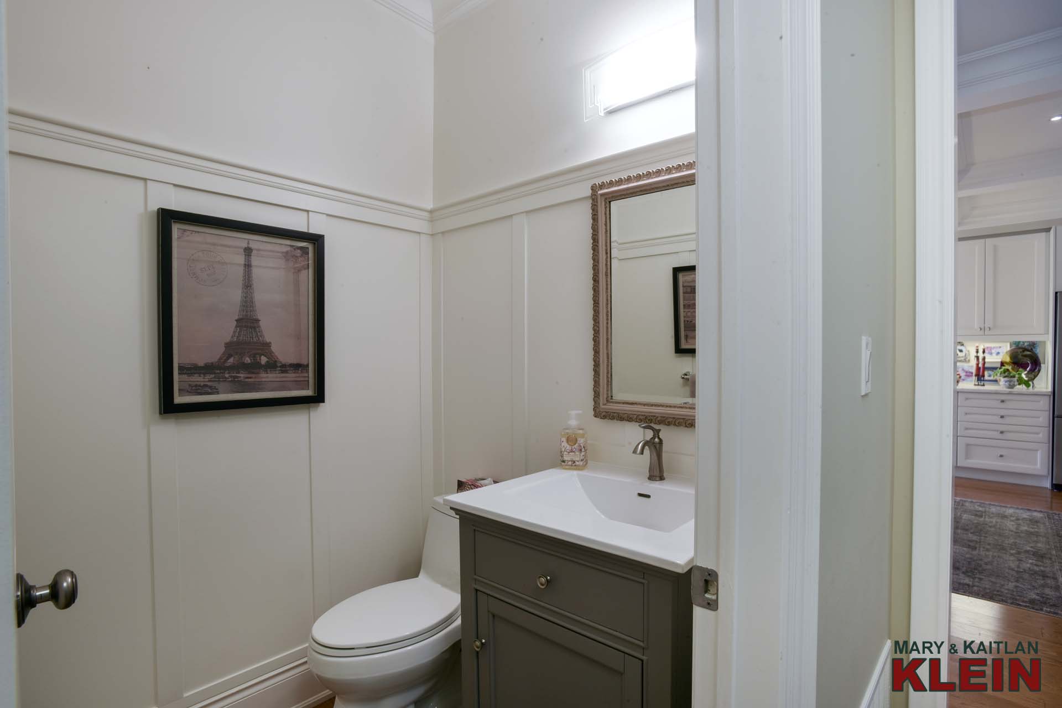
A convenient 2-Piece Powder Room is off the Hallway, which has wainscoting, oak hardwood & crown moulding.
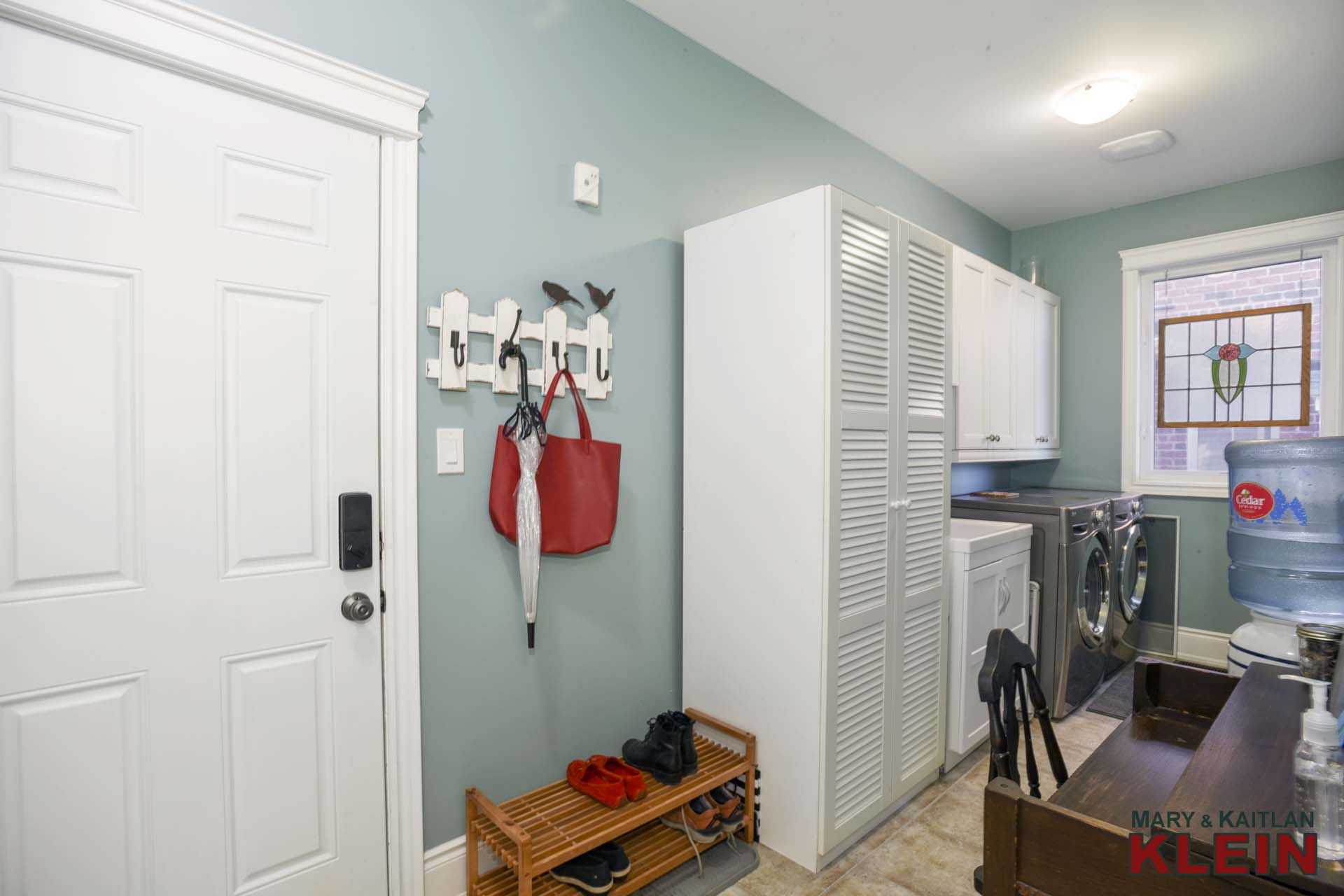
The large Laundry room has a sink, closet, storage, ceramic flooring and access to the 2-car attached Garage.
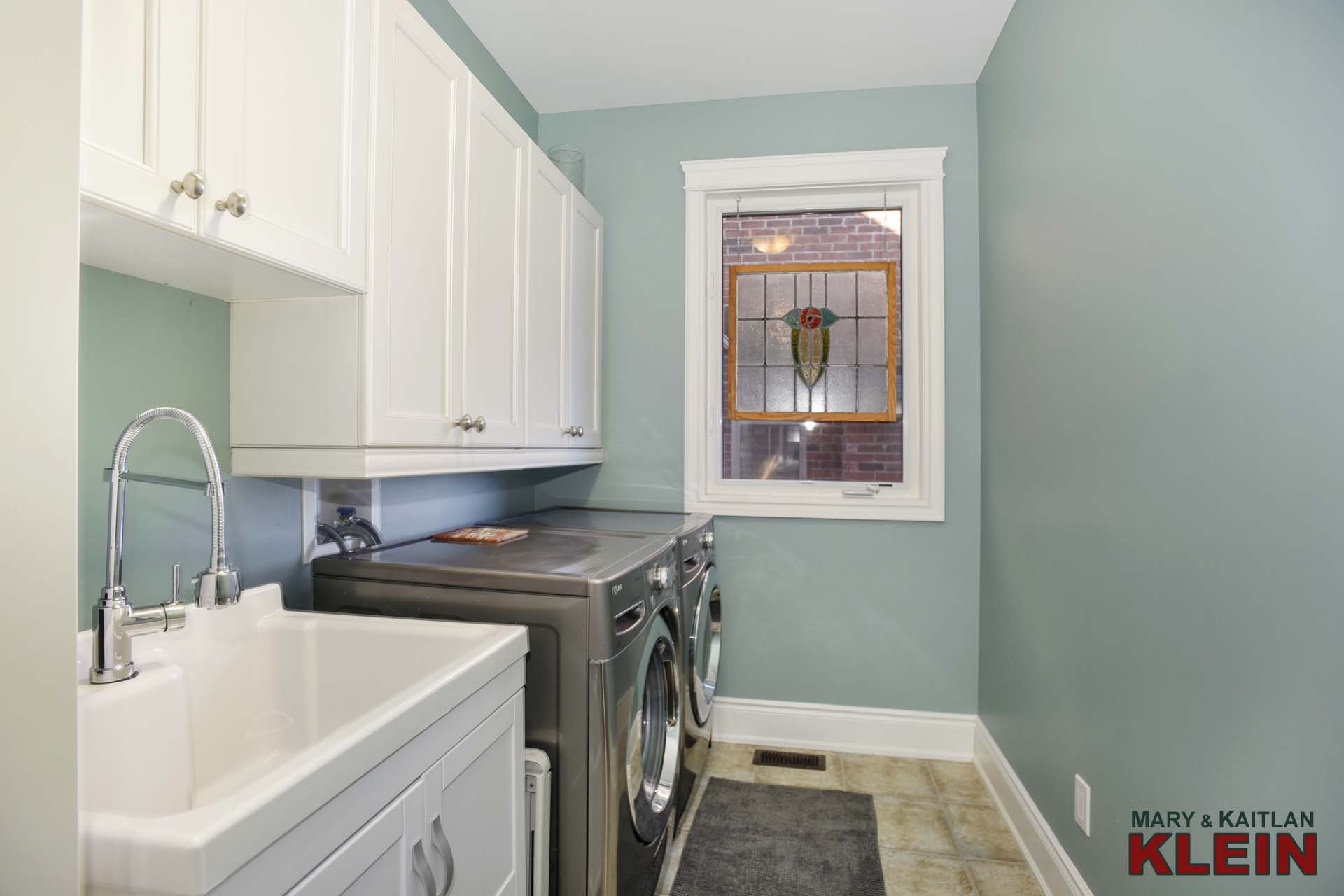
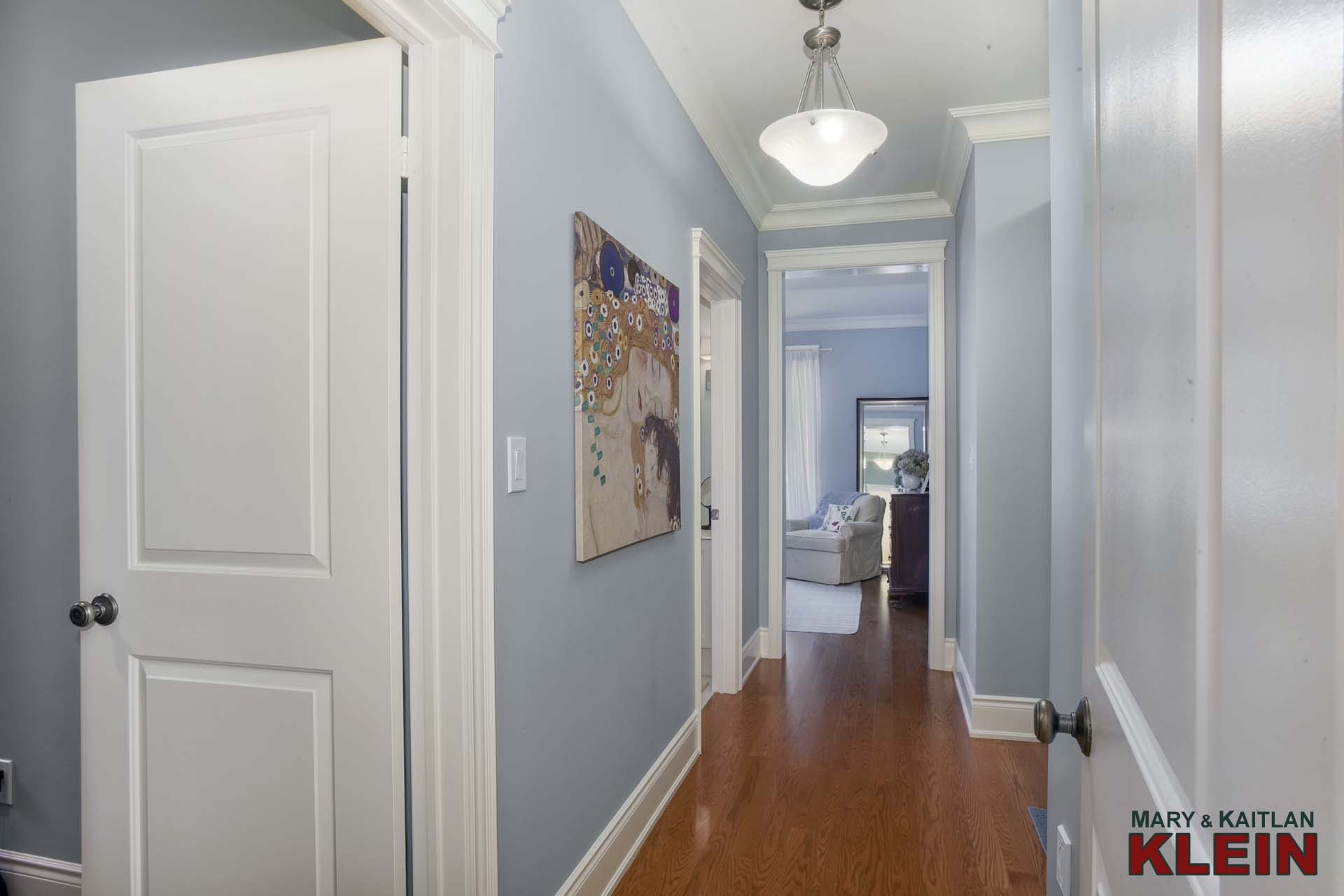
The customized Master Suite has a large walk-in closet, oak hardwood, crown moulding, a ceiling fan, built-in corner desk and a 4-Piece Ensuite with a glass shower with pebble-stone floor, soaker tub, wainscoting and California shutters.
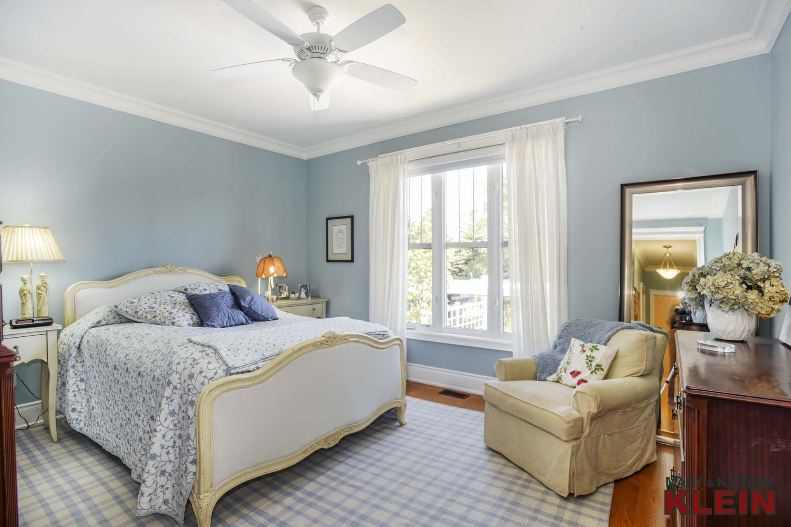
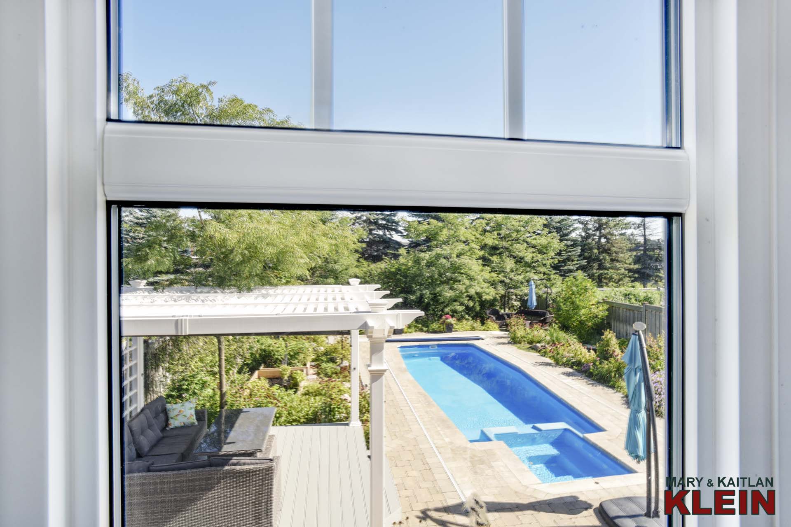
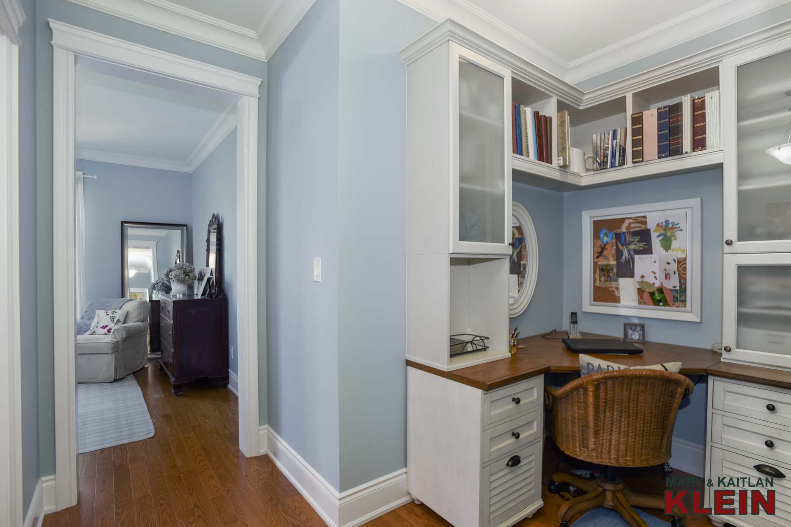
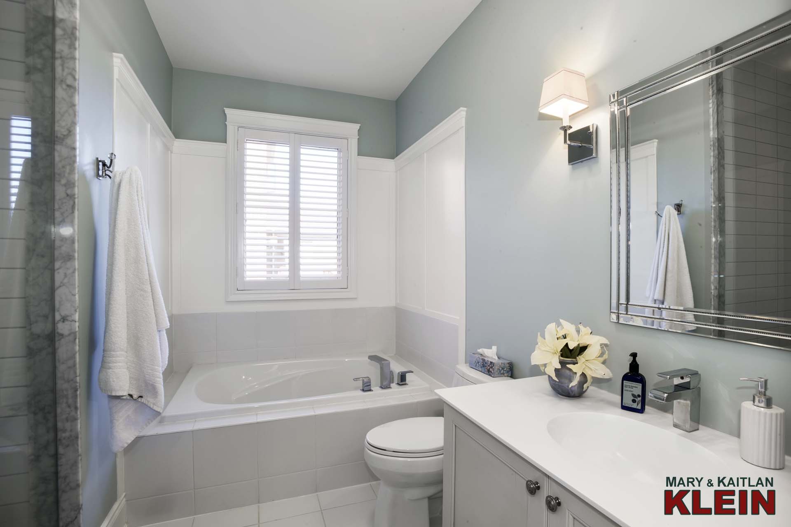
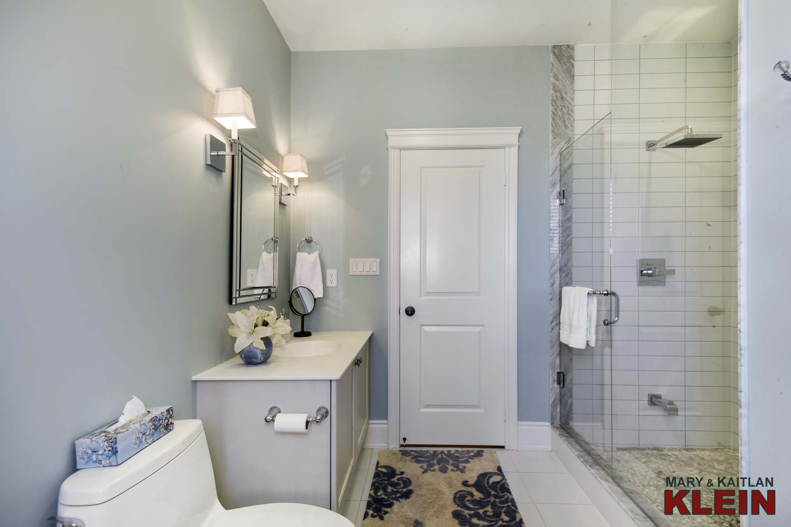
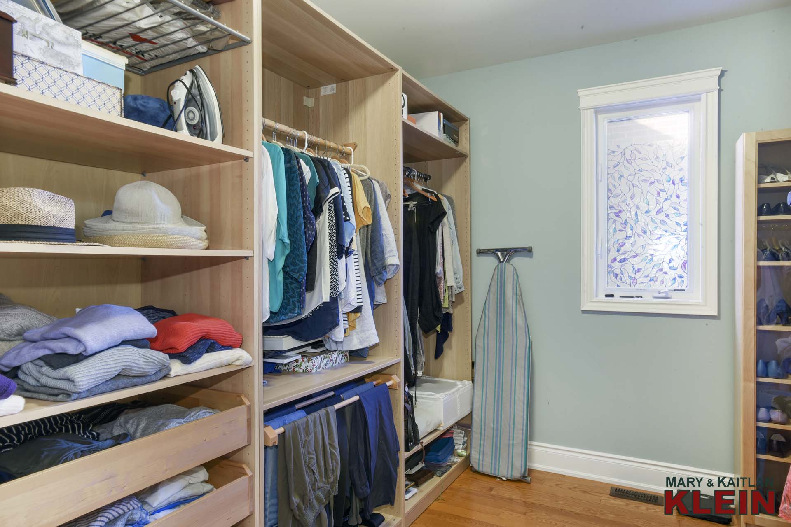
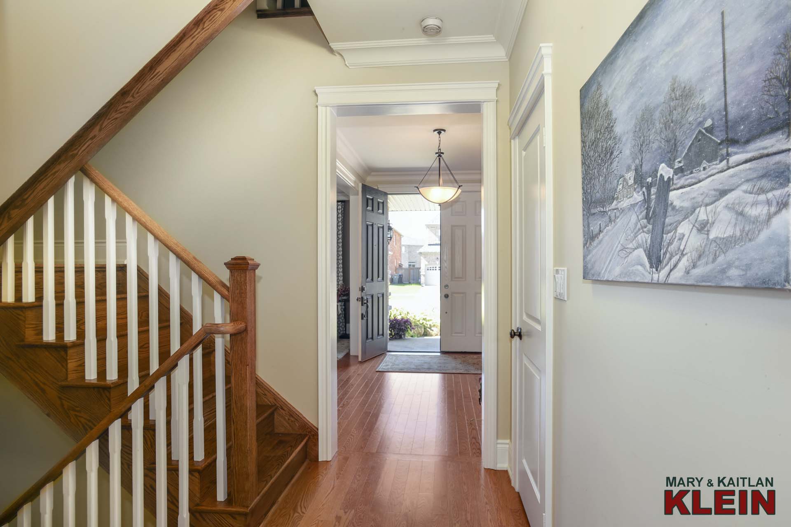
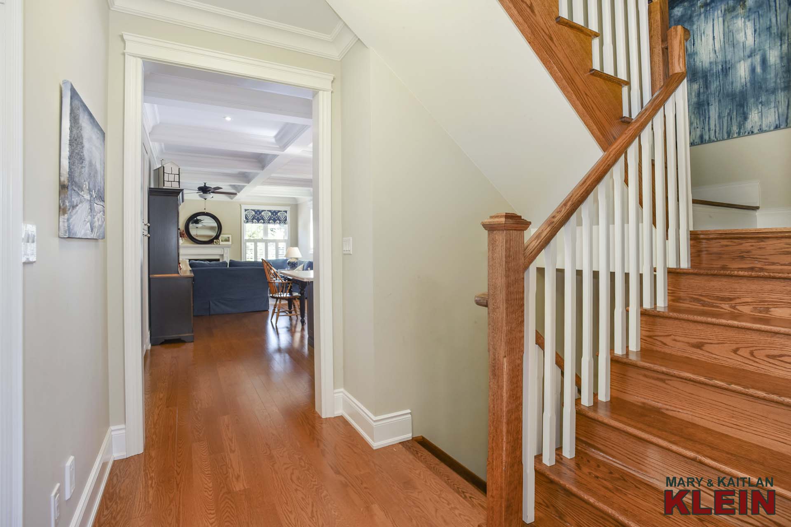
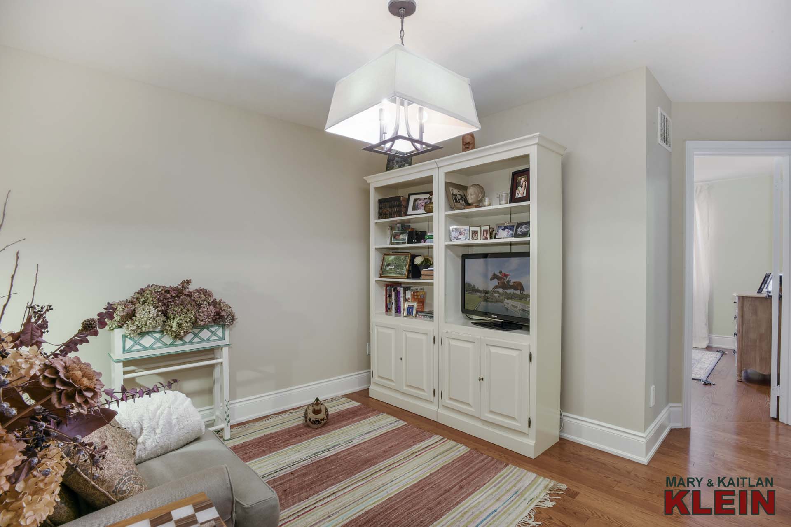
An oak staircase leads to the upstairs “Loft” area, which has a 4-piece Bathroom and Bedrooms #2 and 3 with double closets and oak hardwood.
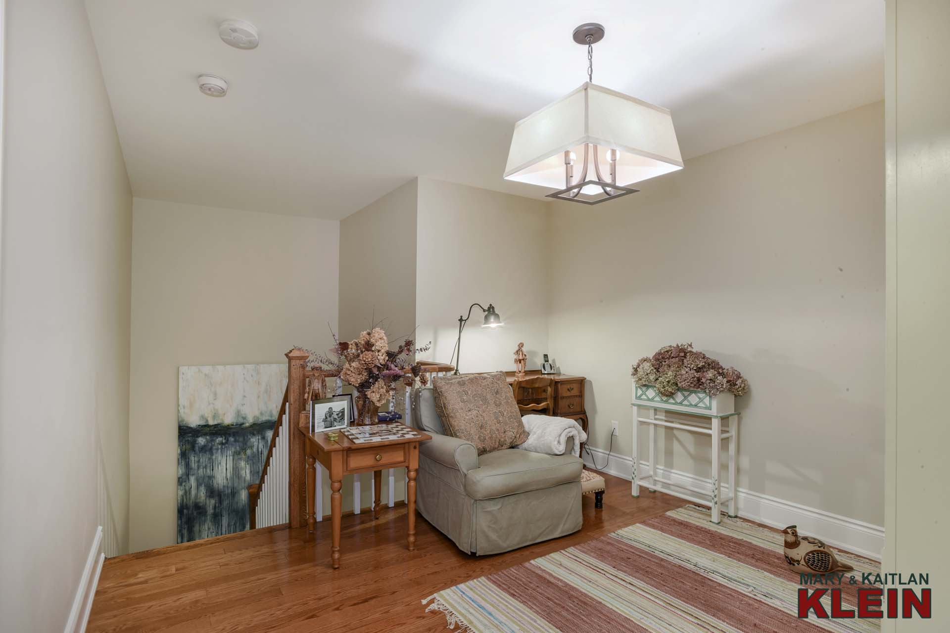
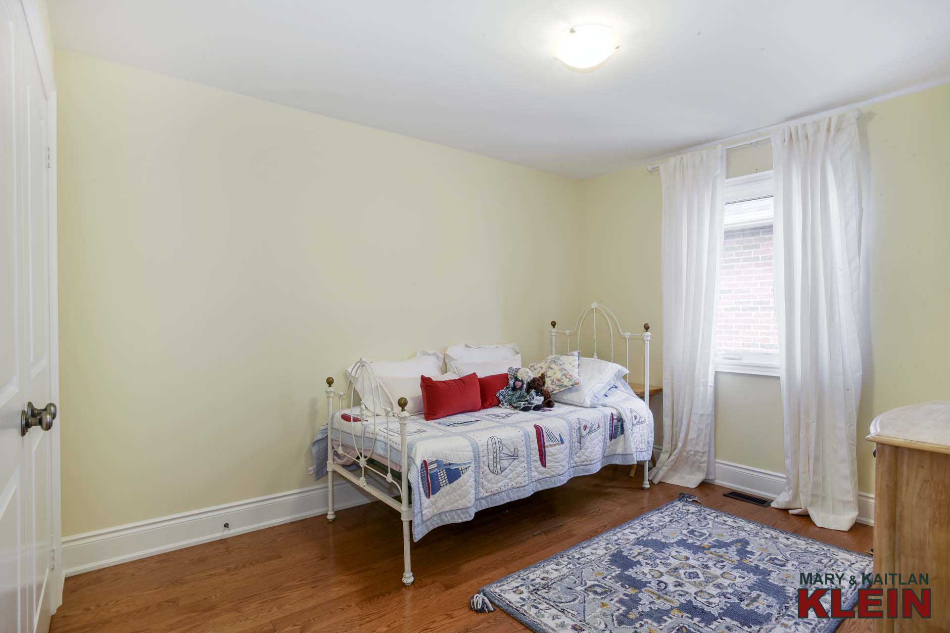
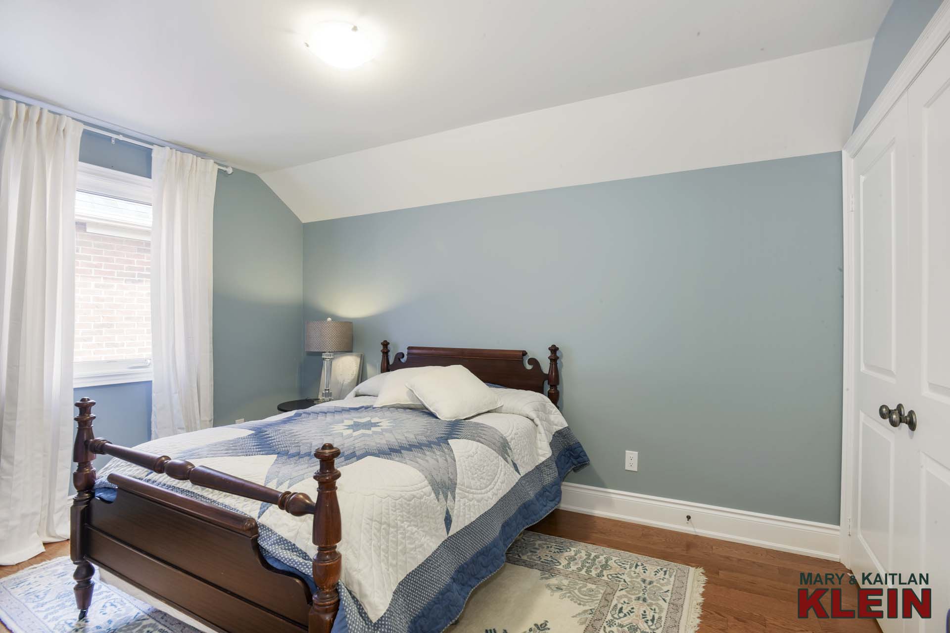
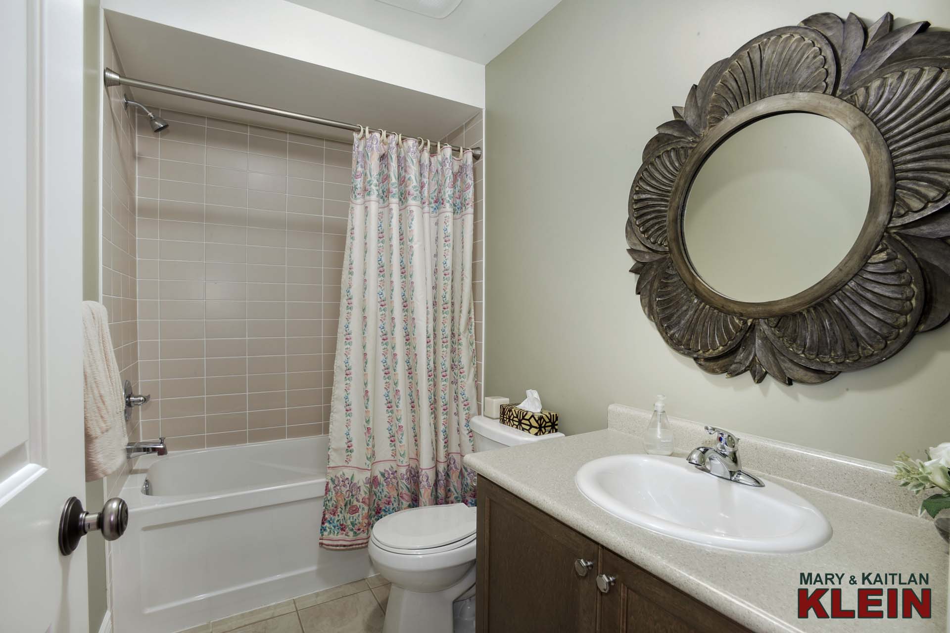
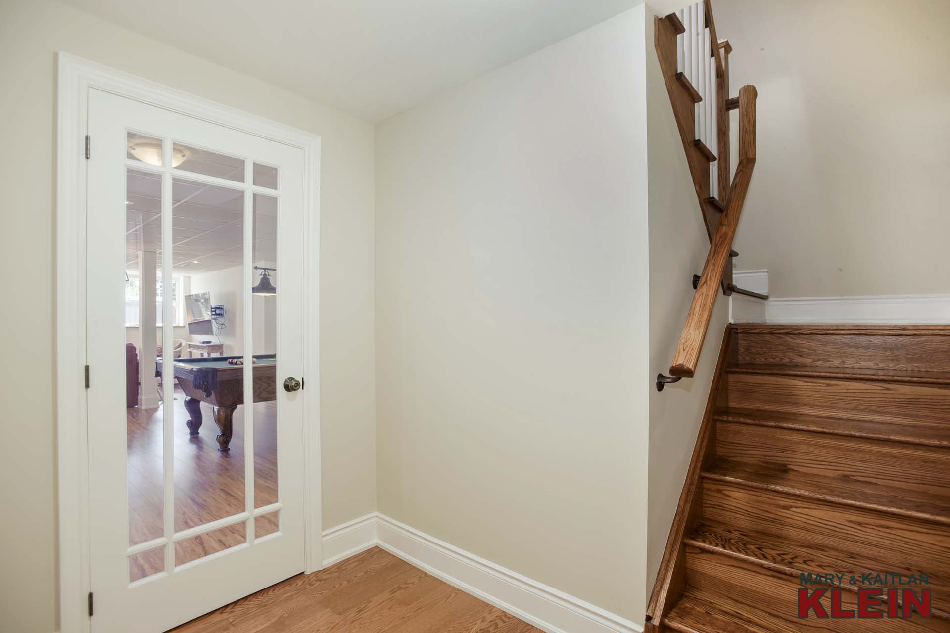
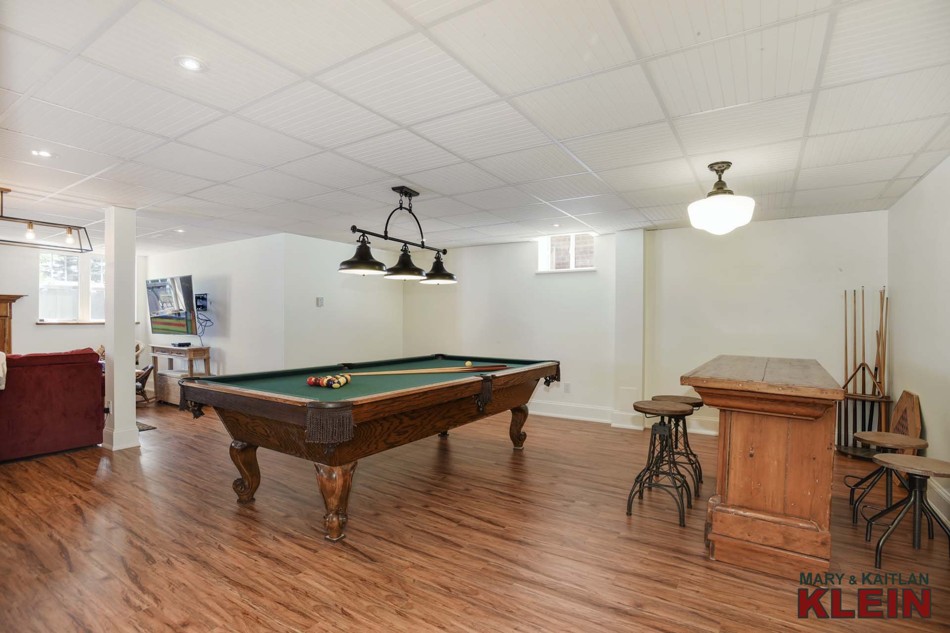
The Basement has quality laminate flooring throughout, and an open concept Rec & Games Room with a gas fireplace, pot lighting, and bright above-ground windows with wood sills facing south.
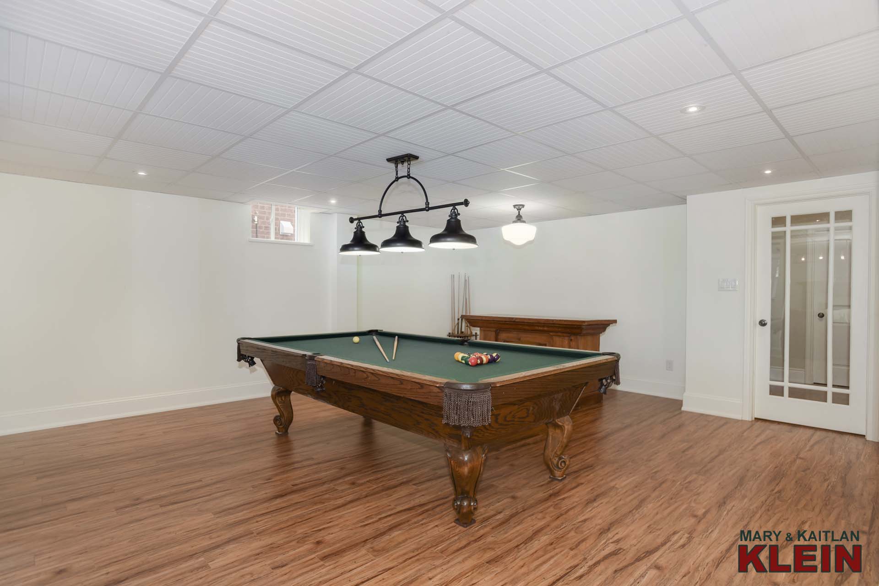
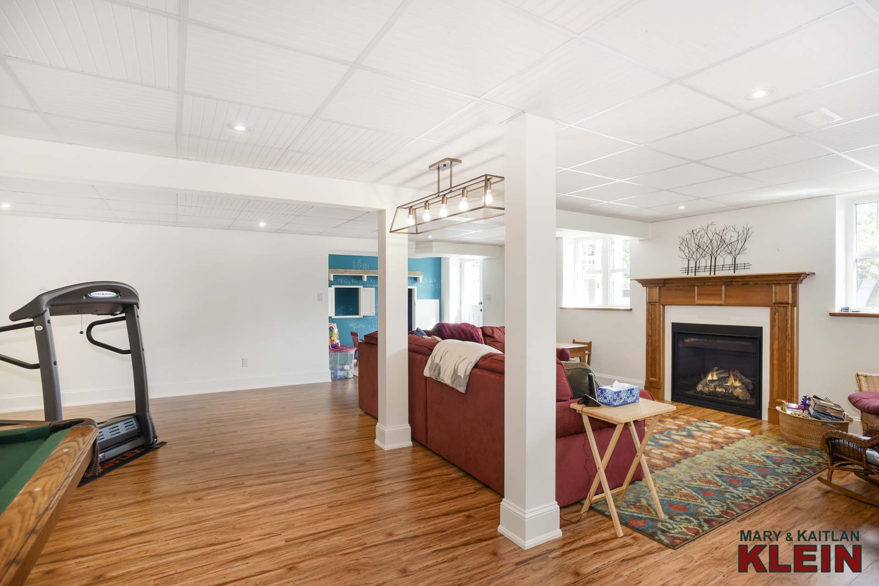
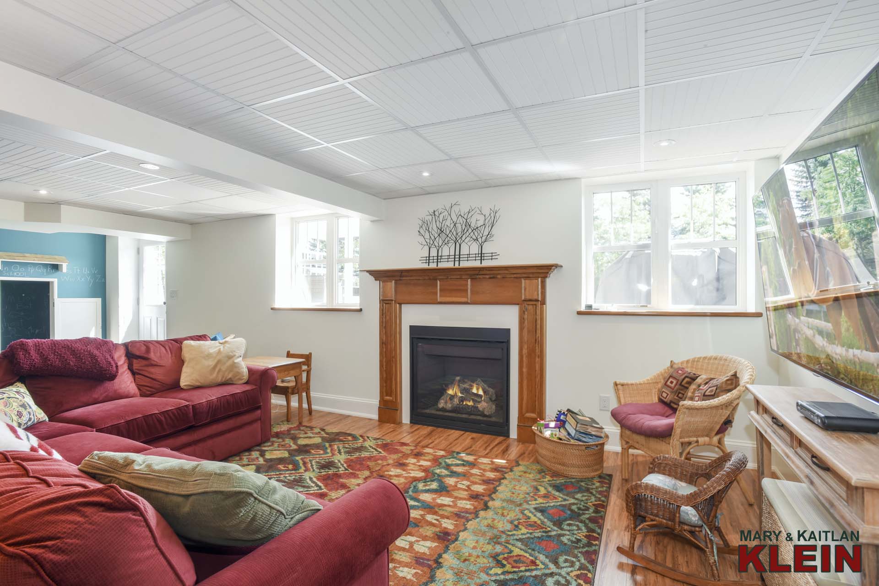
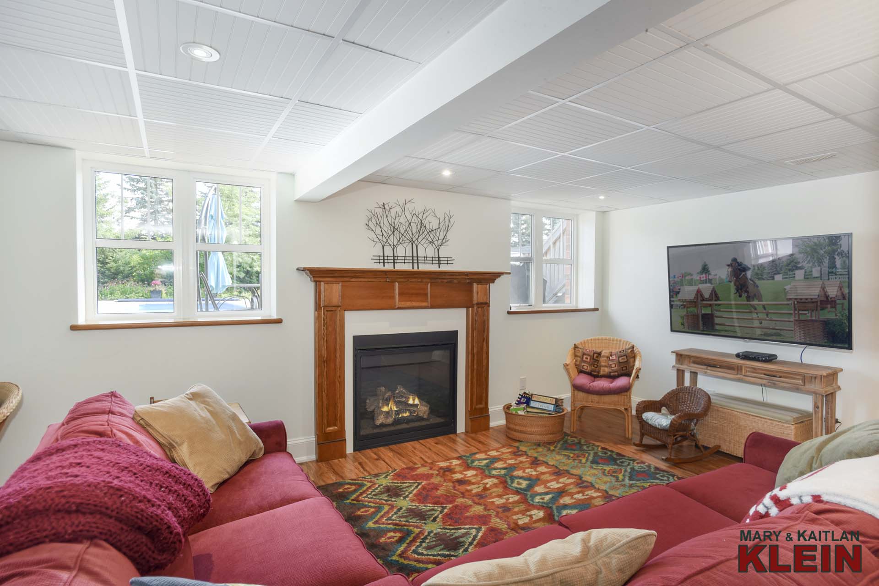
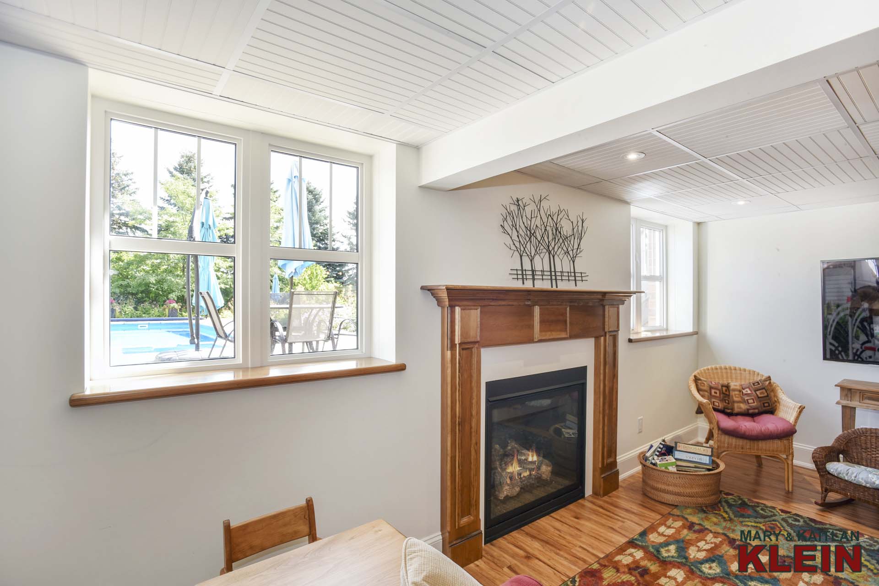
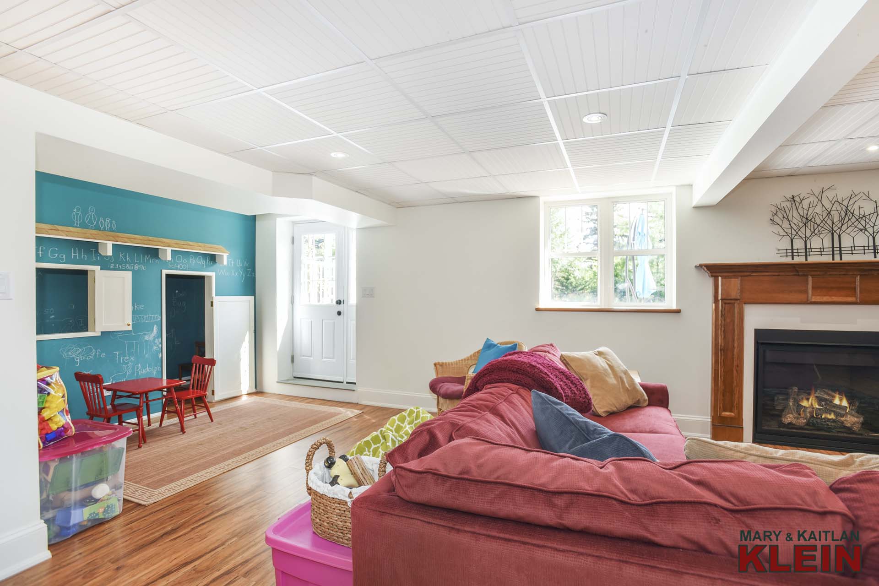
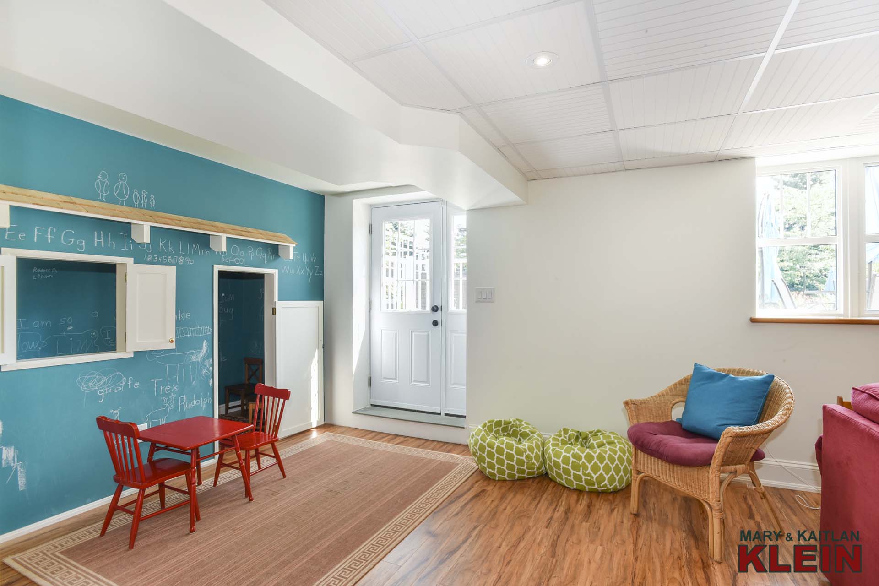
Extra fun for the little ones is a children’s playhouse with chalk painted wall for their artistic endeavors.
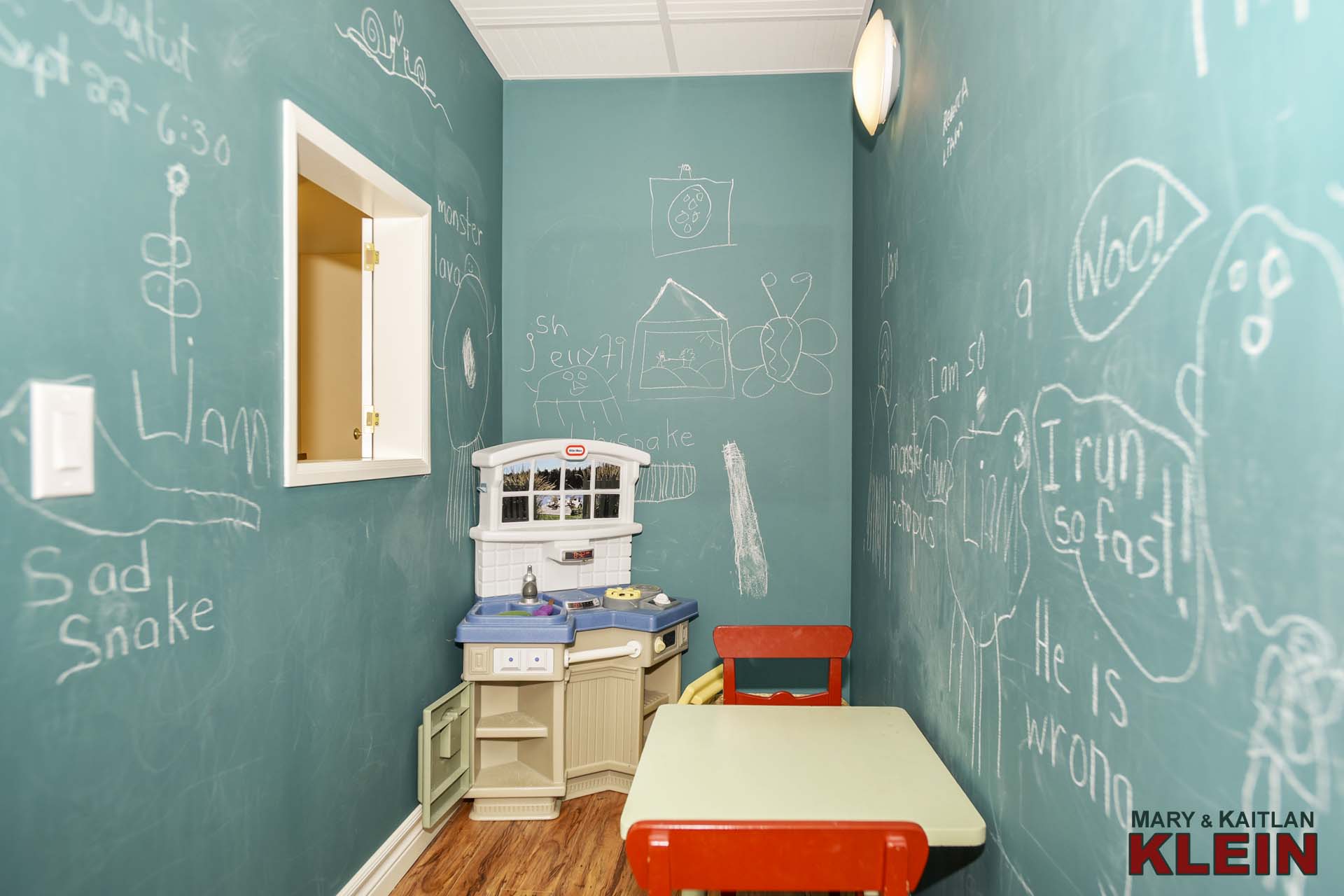
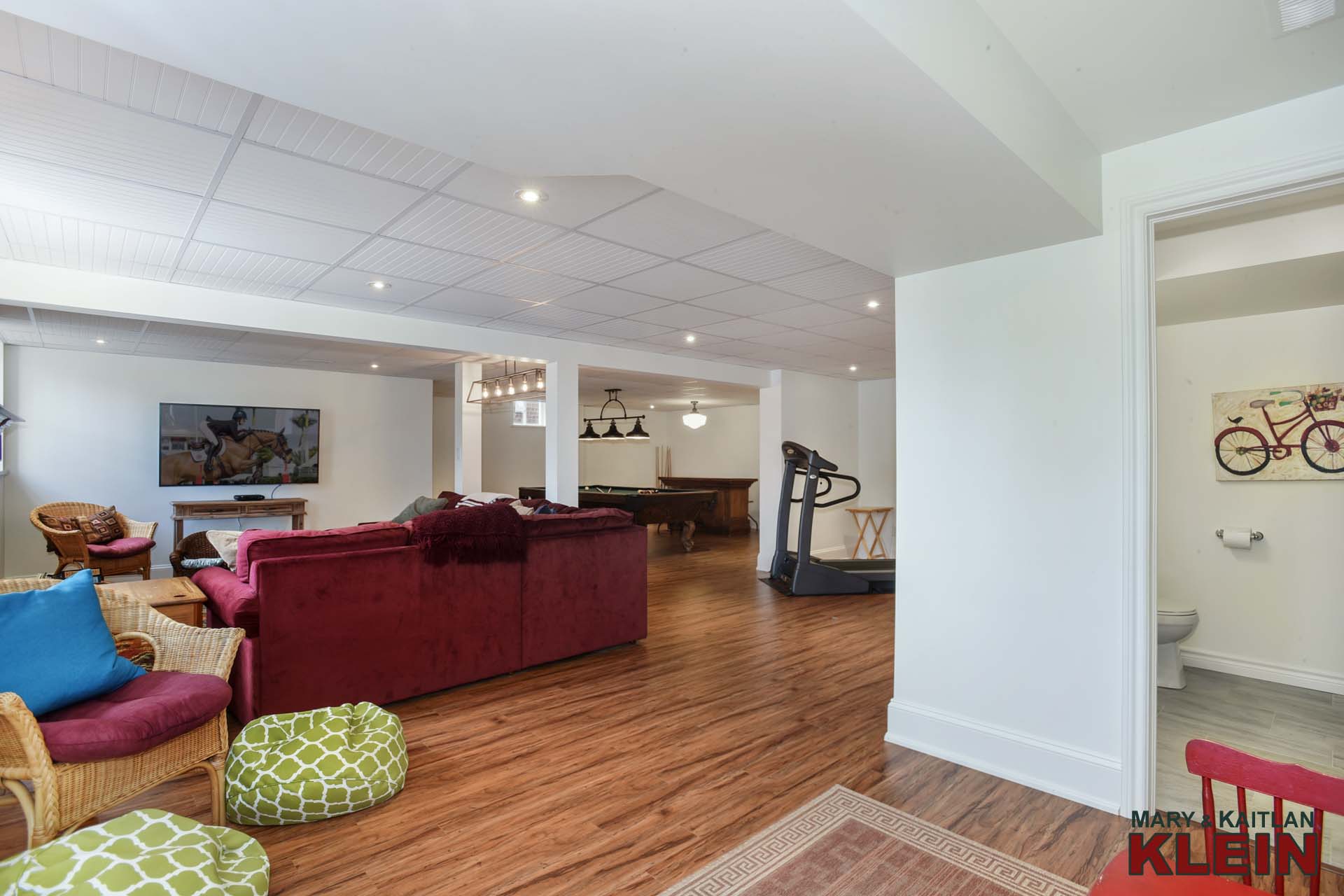
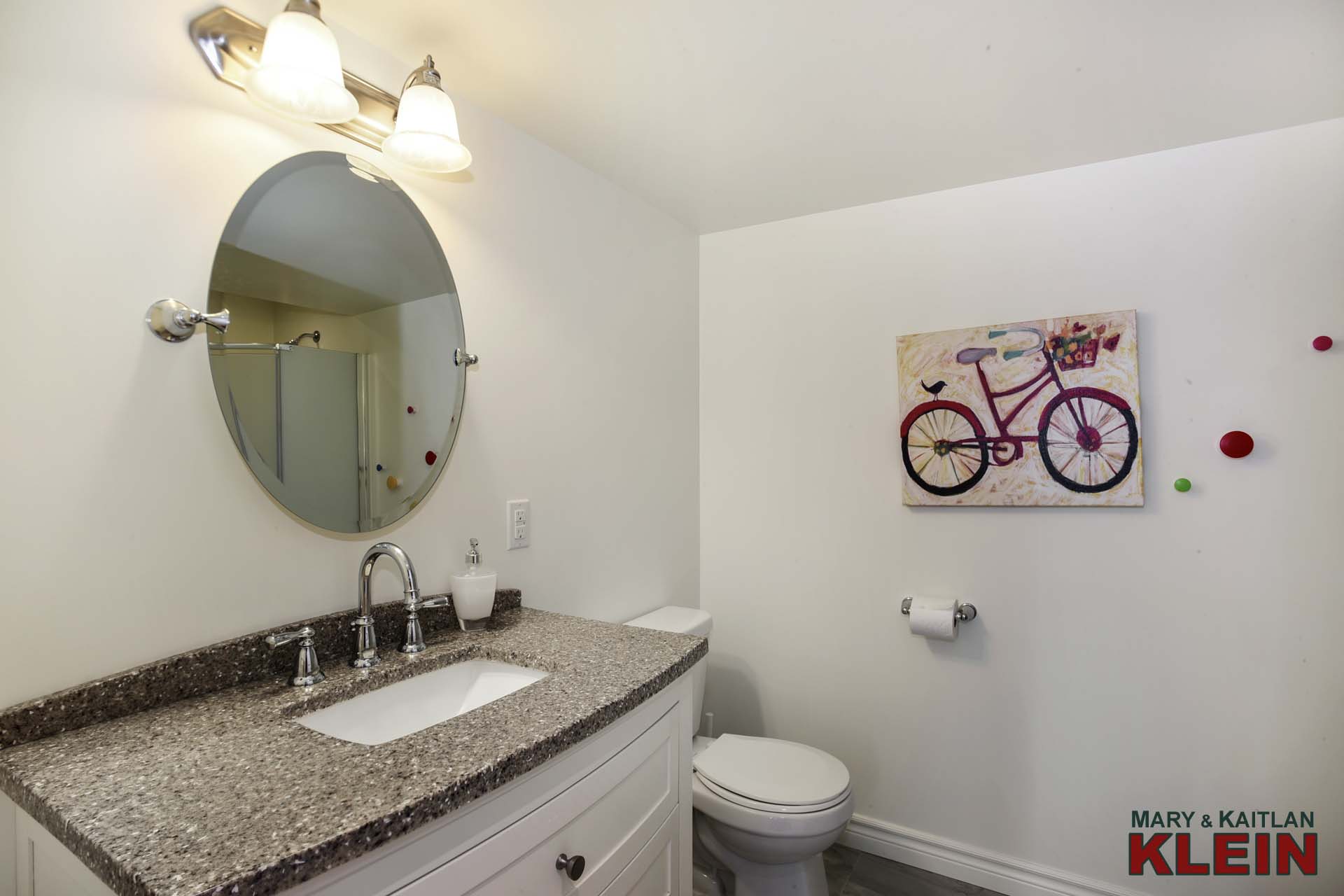
A lovely 3-Piece Bath has ceramic flooring. Two large storage rooms complete this level.
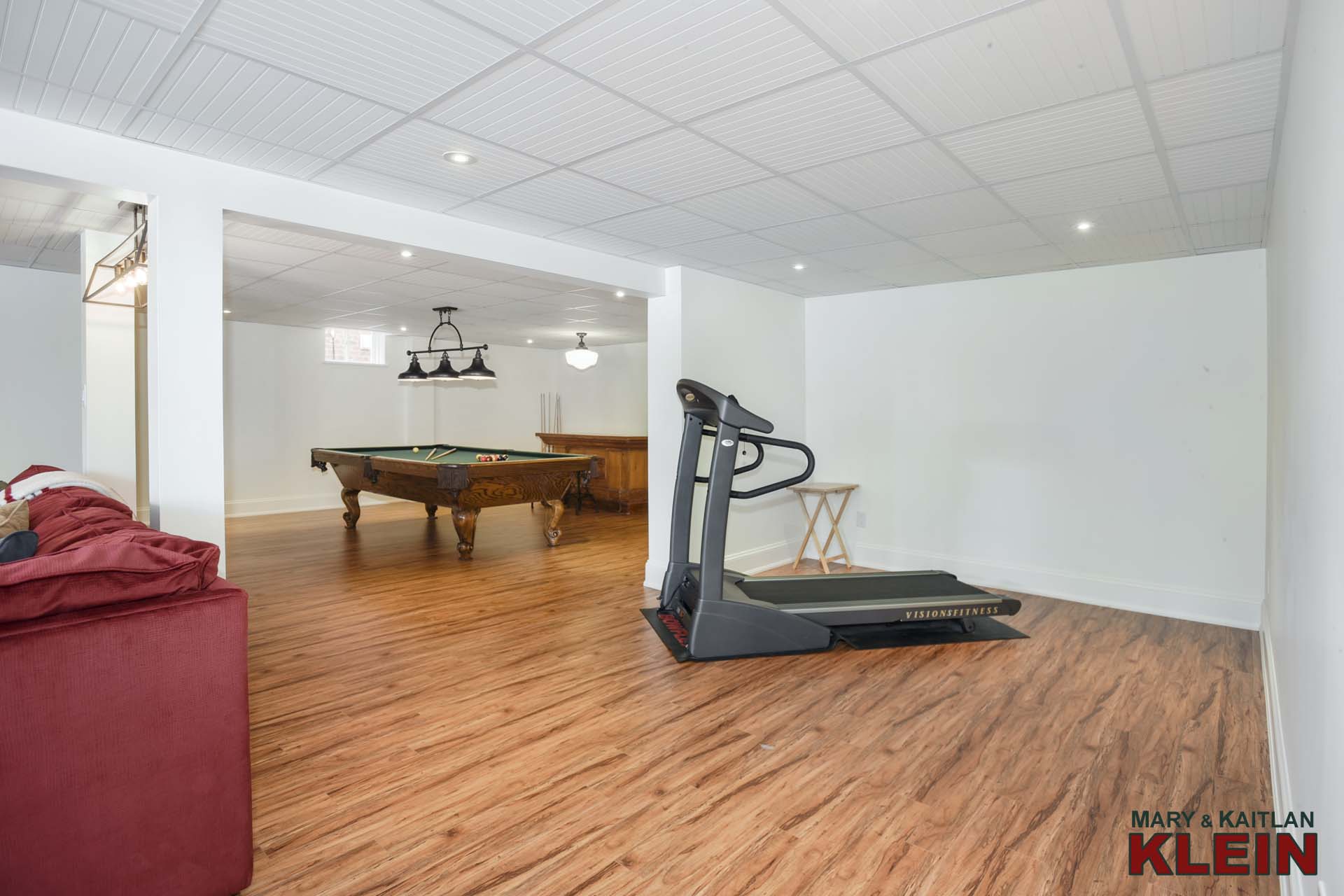
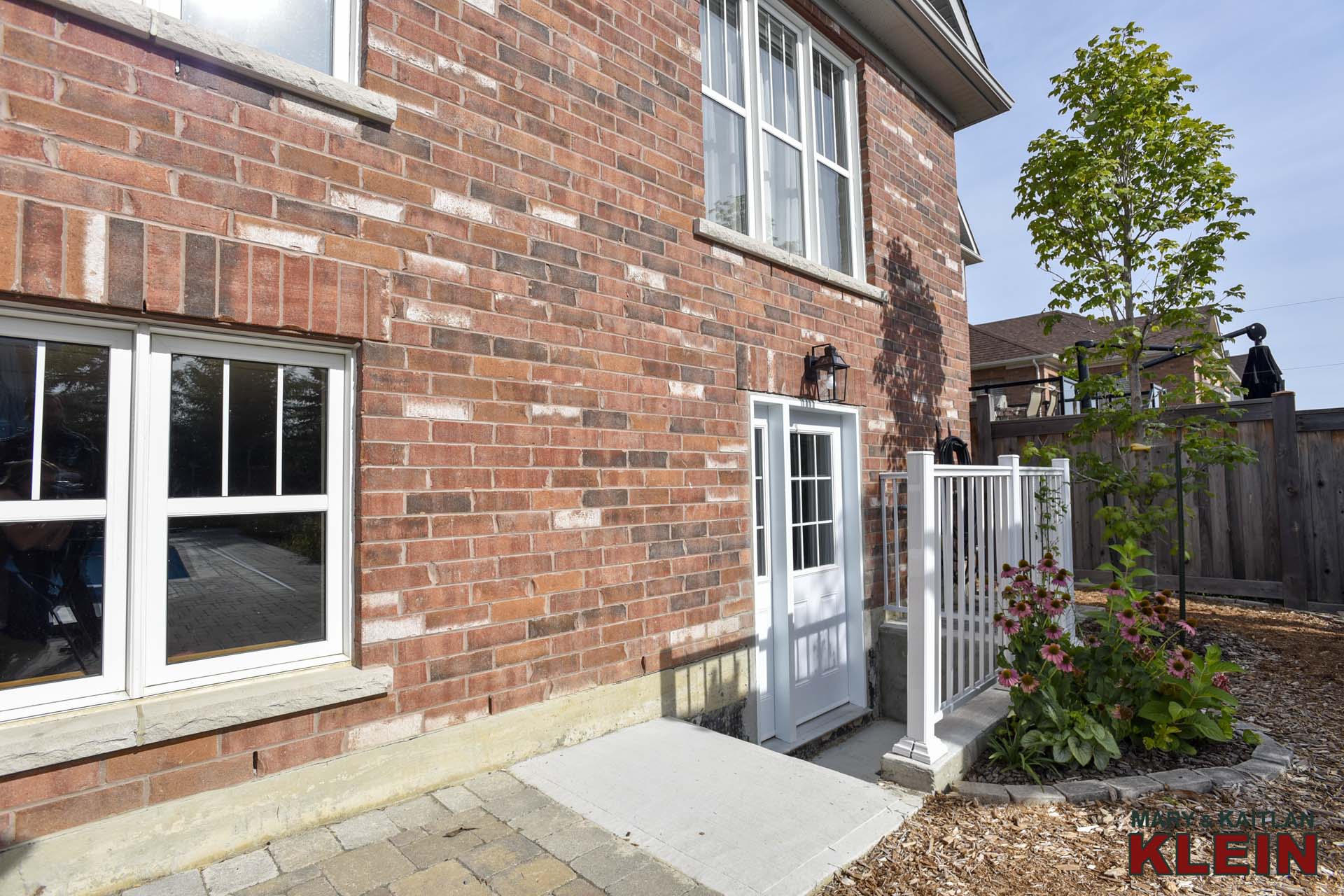
There is a convenient separate walk-up exit or entry from the Basement to the backyard.
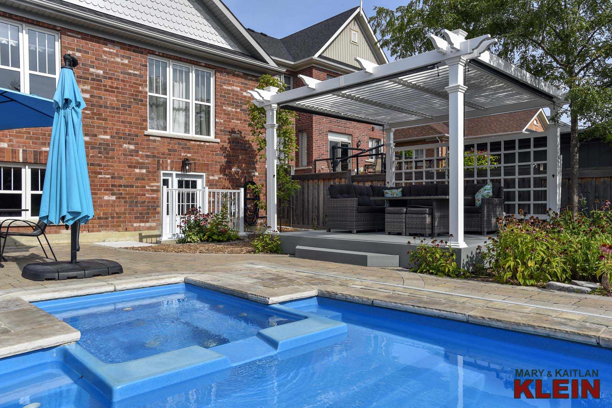
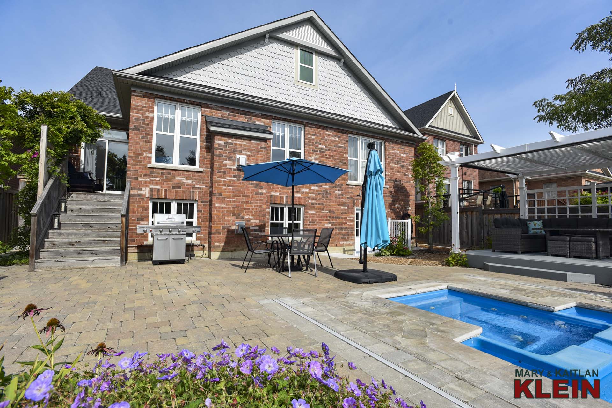
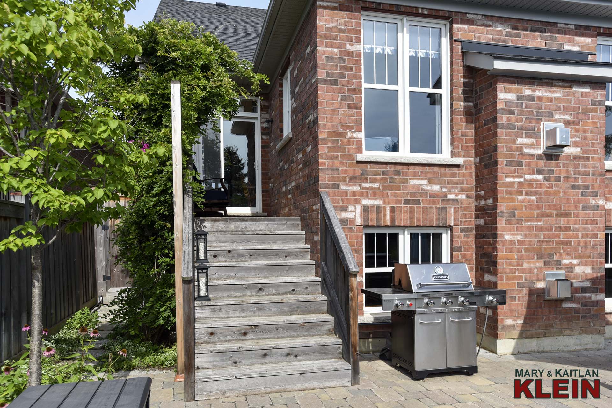
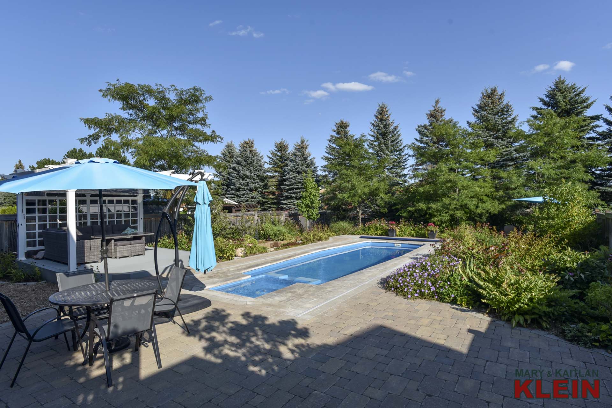
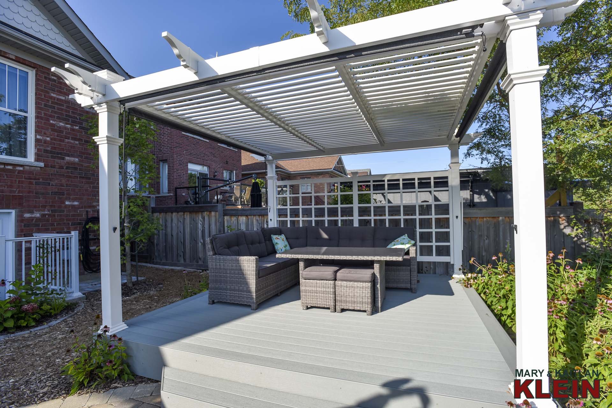
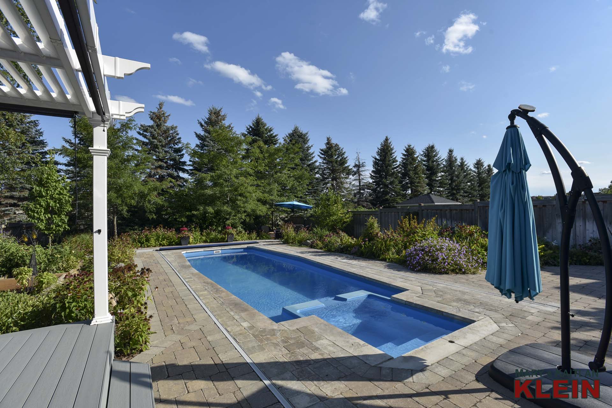
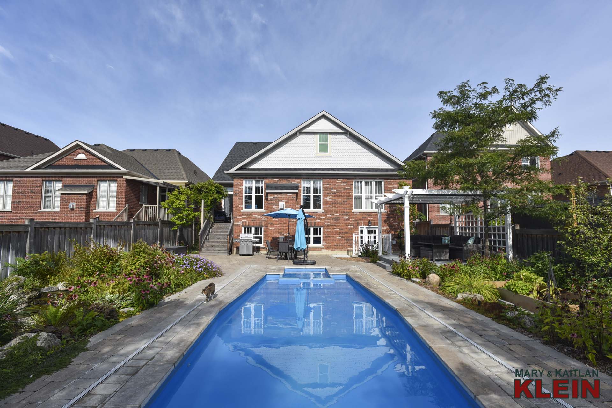
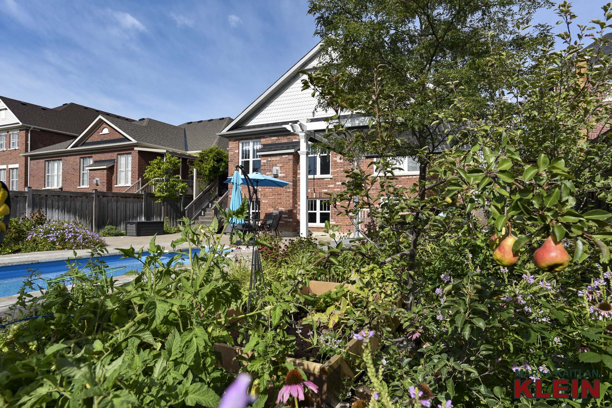
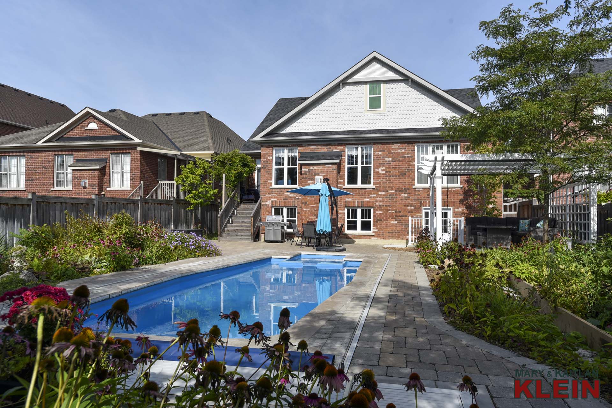
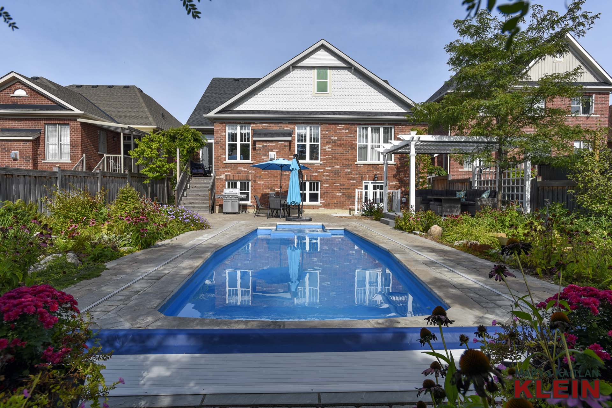
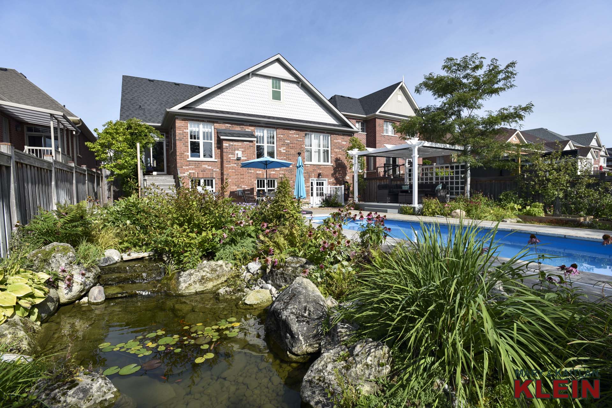
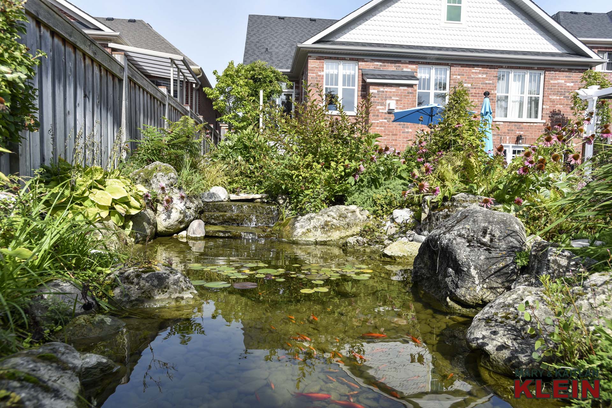
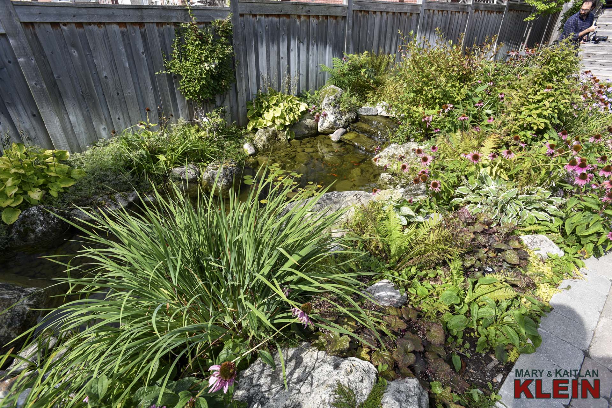
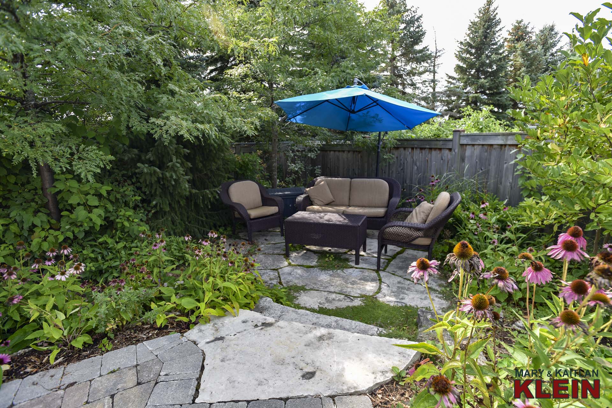
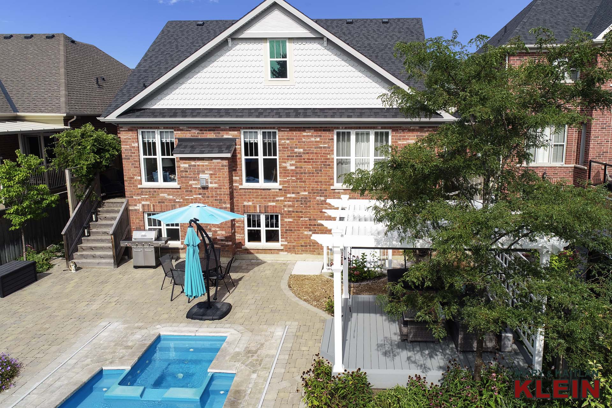
Included in the purchase price is the ring doorbell, all electrical light fixtures except as excluded, California shutters, pergola, pond & pool equipment, gas generator, 2 garage door openers/remotes, central air conditioning, central vacuum & attachments, water softener, hot water tank, irrigation system, 2 gas fireplaces, stainless fridge, gas stove, dishwasher, washer, dryer, alarm system, rear blue umbrella, hardwired generator. Please Exclude: all TV’s and mounts, dining room curtains and electric light fixture, electric light fixture above kitchen table, all soft window coverings on main floor plus hardware, powder room mirror, microwave, all bar stools, shelving in garage and basement storage room. Hot Water Tank is a rental.
Mechanicals: silent floor construction, pressed board sub-flooring, forced air gas heating, central air conditioning, irrigation system, hard-wired gas generator with surge protector, 200 amp electrical service.
Property Taxes for 2020 were $6373.41. Lot size is 49.21 x 164.64 feet per MPAC. Square footage approximately 2,479 (as per builder) plus basement, close to 4,000 sq. ft. of finished living space.
This home is within walking distance to the playground, schools, shops, cafes and local eateries, the LCBO, rec centre, splash pad, soccer fields, and is in a fabulous commuter location, being only 50 mins to downtown Toronto and 25 mins to Pearson International Airport.
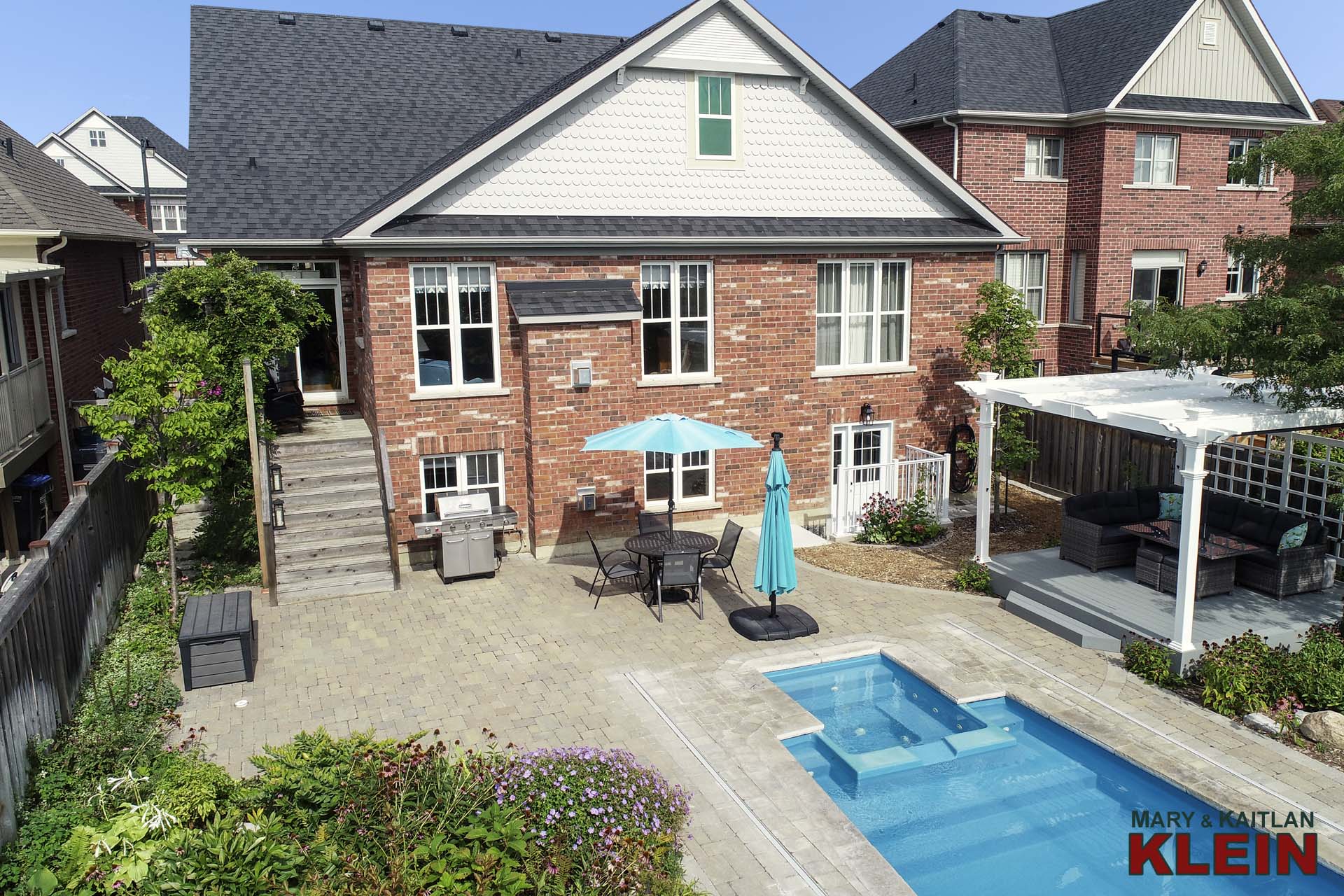
FLOOR PLAN:
