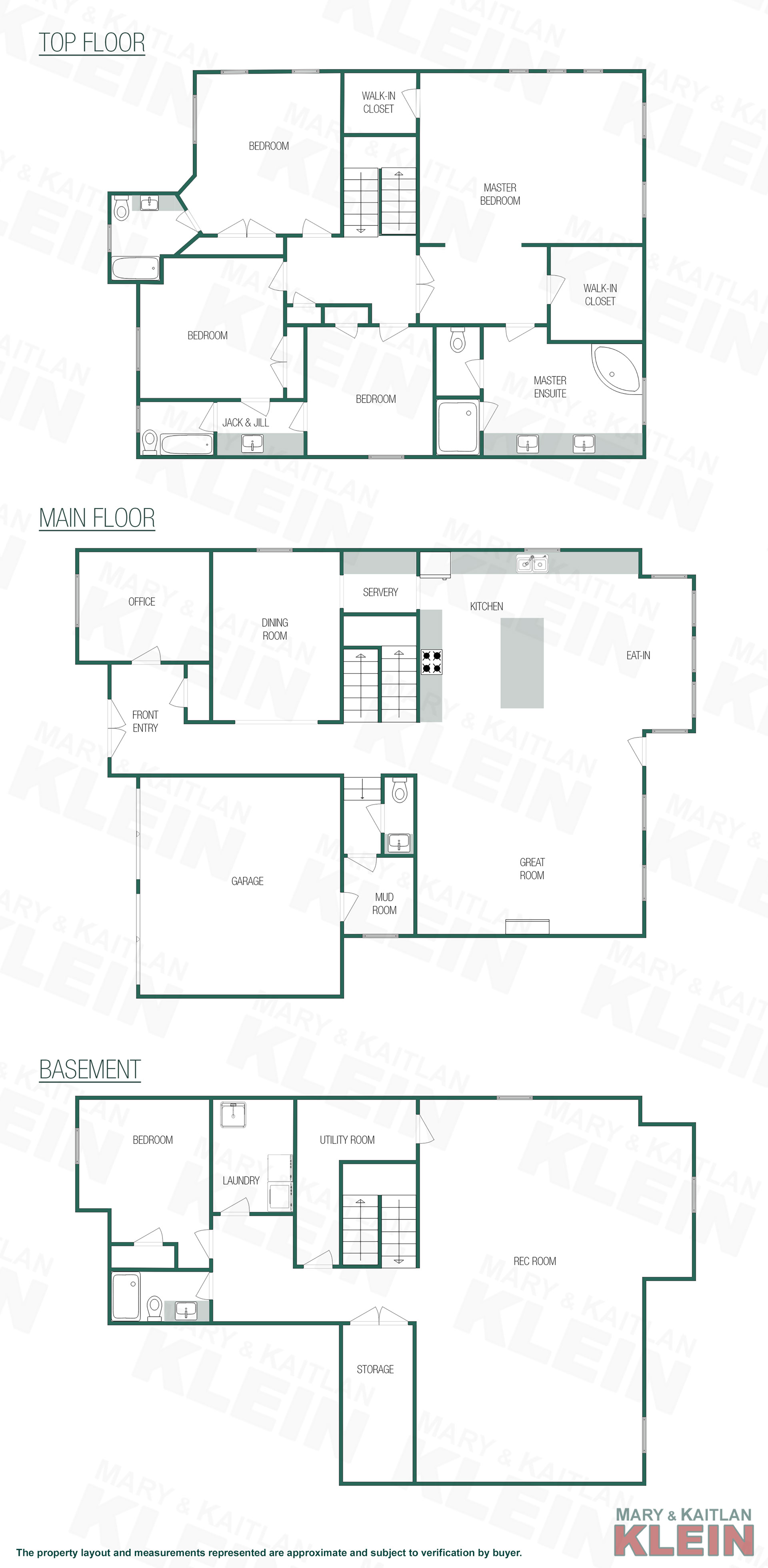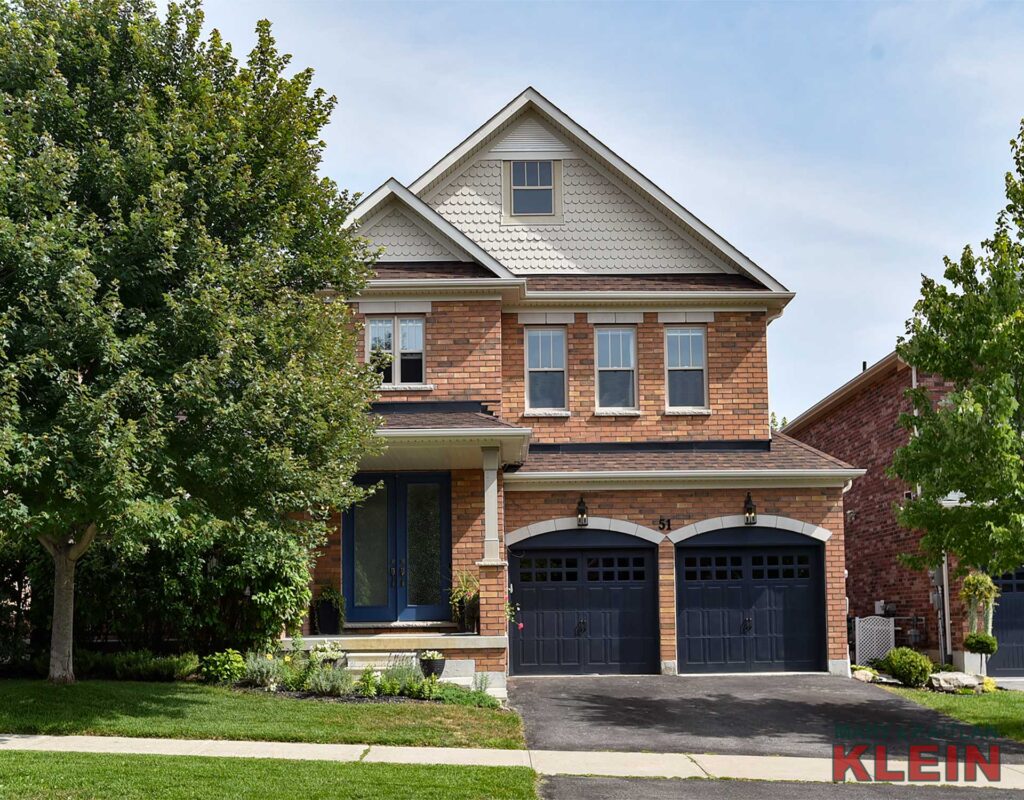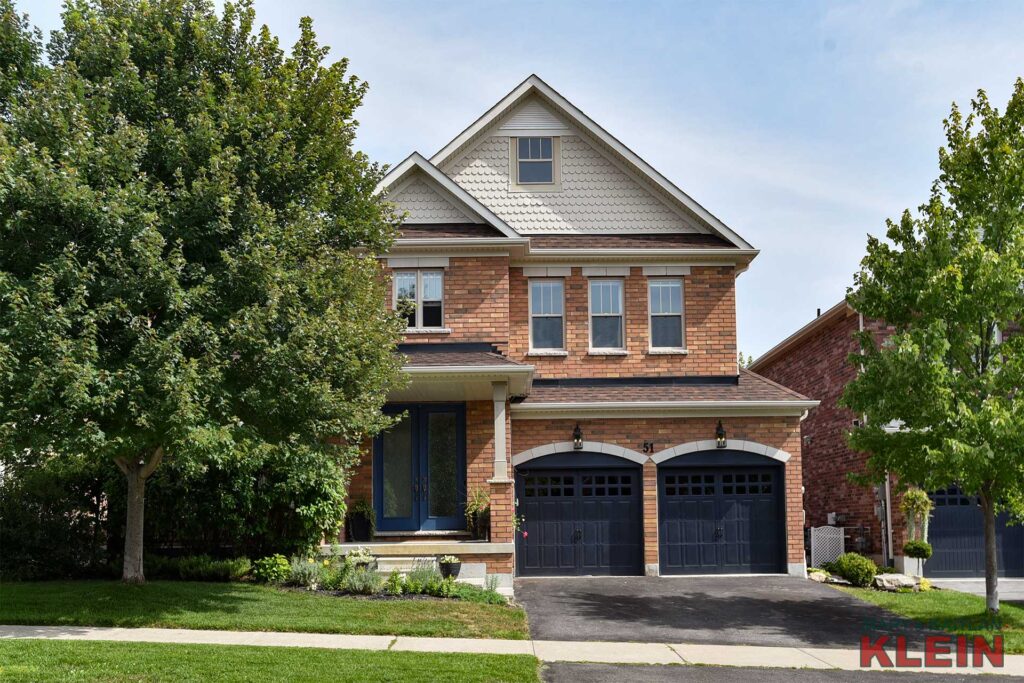2954 Sq. Feet + Finished Basement
4+1 Bedroom, 4.5 Bath, 2-Car Garage
Hardwood, Crown Mldgs & Wainscotting
Main Floor Office, Formal Dining Rm
Great Rm w/Gas FP, Open Concept
Kitchen w/Huge Island, Bkfst Bar & Servery, S/S Appliances, Gas Stove, Pot Lts
Master 5-pc Ens, His & Hers Closets
One Semi Ensuite & “Jack n Jill” Baths in Beds 2,3,4
$1,248,900
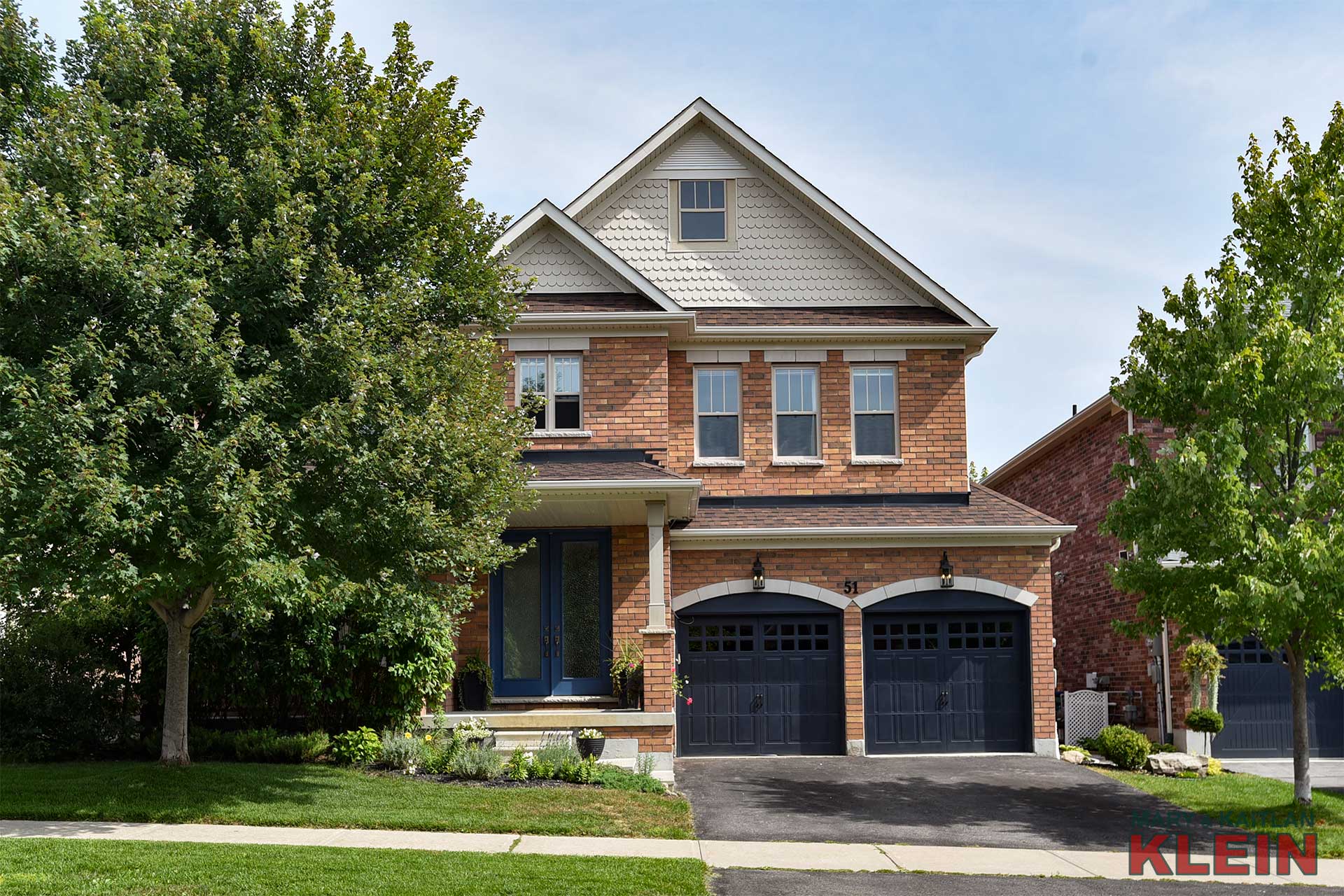
In popular Caledon East subdivision on quiet court, this 8-year old, spacious 2,954 sq. ft. home with an attached 2-car garage, has a finished basement, 4+1 bedrooms, 4.5 bathrooms, with hardwood on the main floor and staircase, crown mouldings, wainscoting, plus quality laminate flooring in the lower level. There is a main floor office and open concept design in the great room and kitchen which overlook the backyard. A tiered rear deck has an awning with remote and a built-in table for summer family dining.
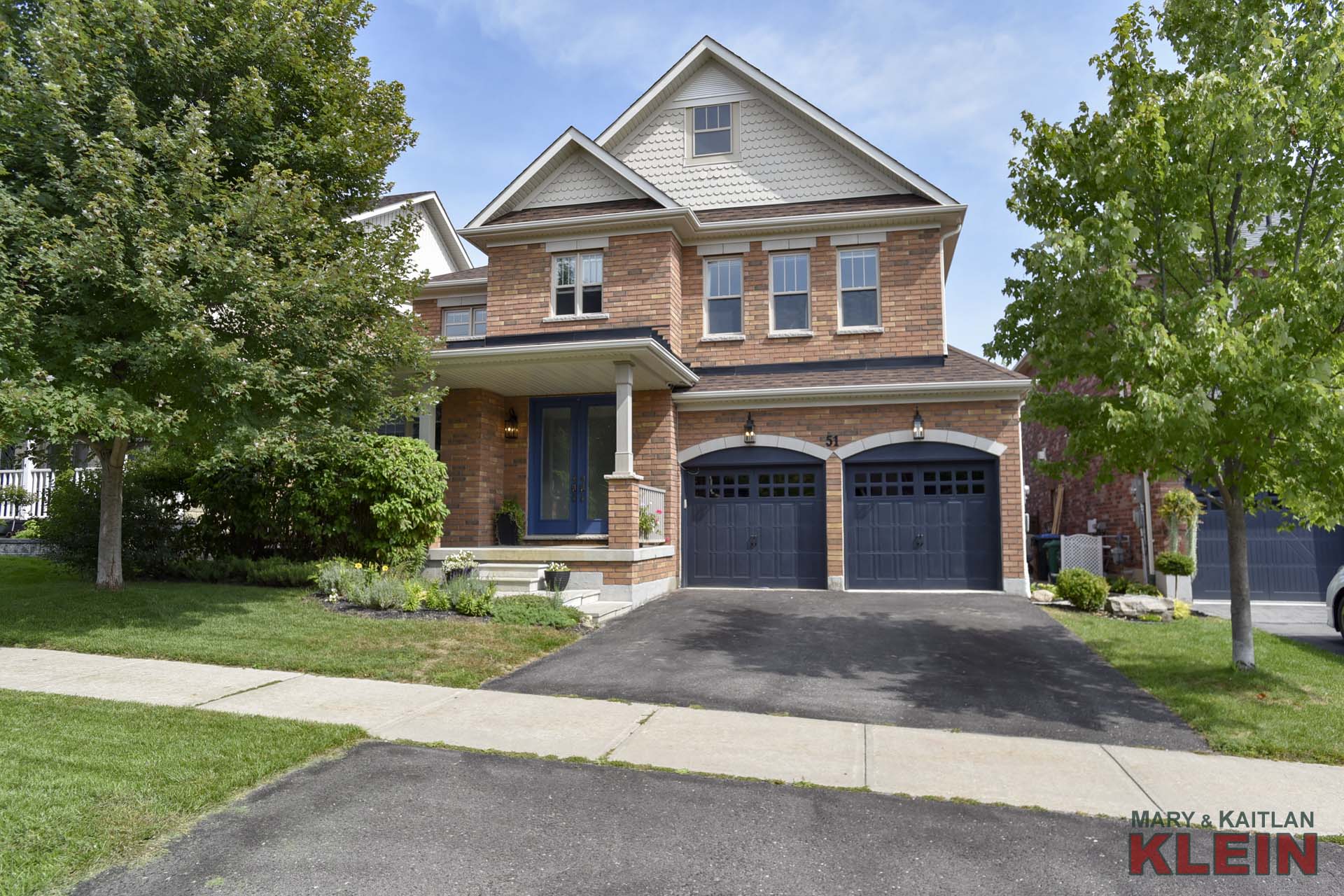
VIRTUAL TOUR:
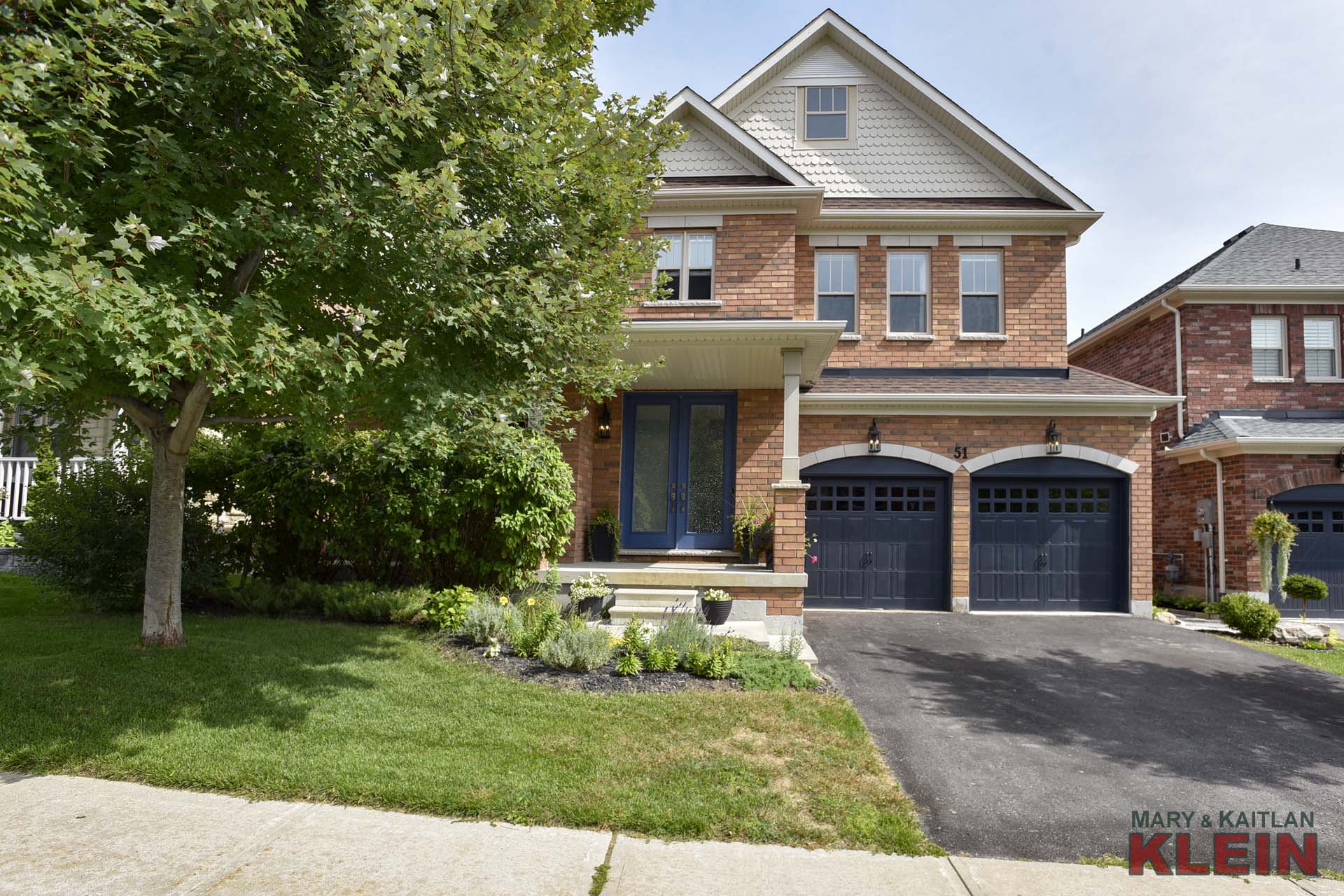
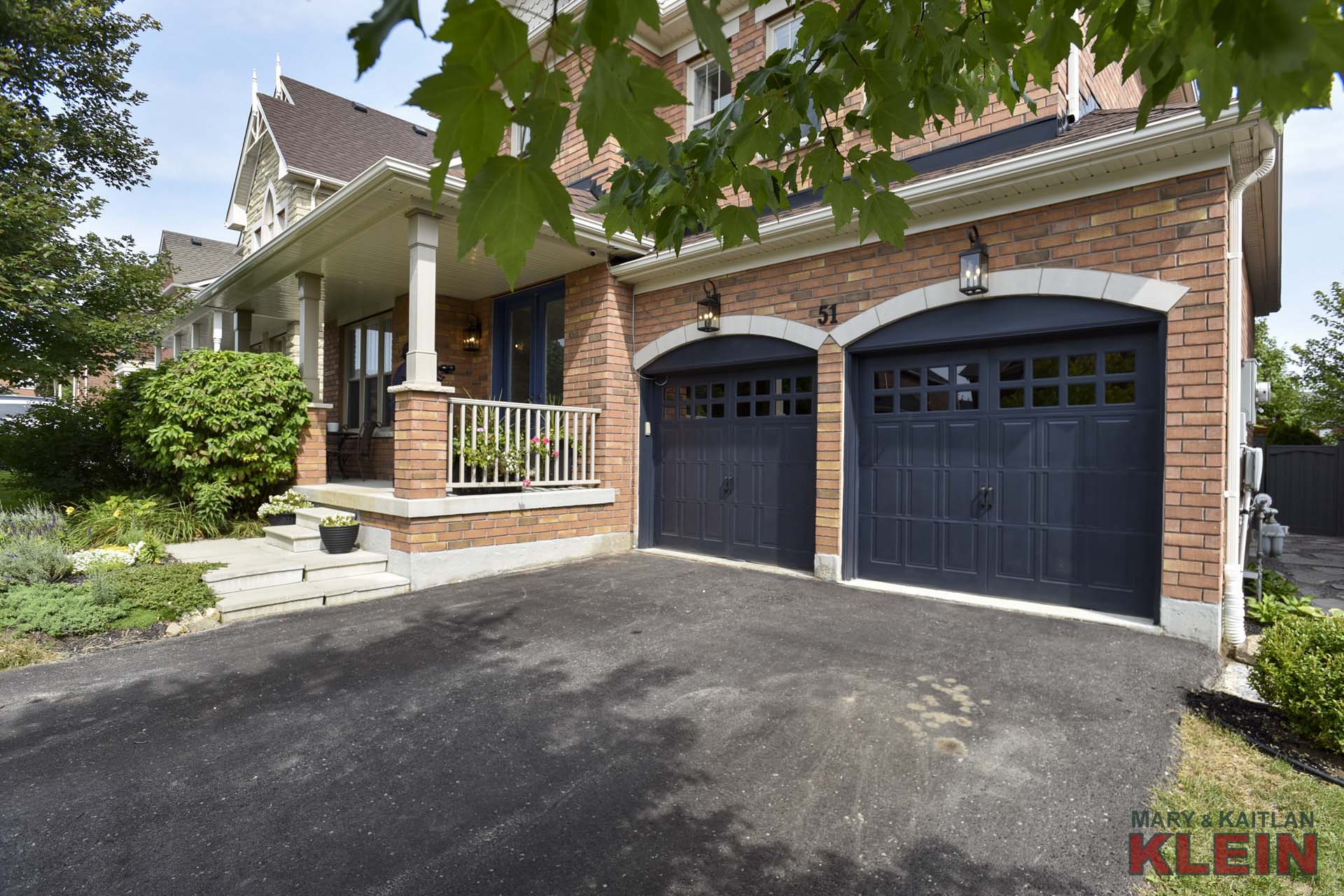
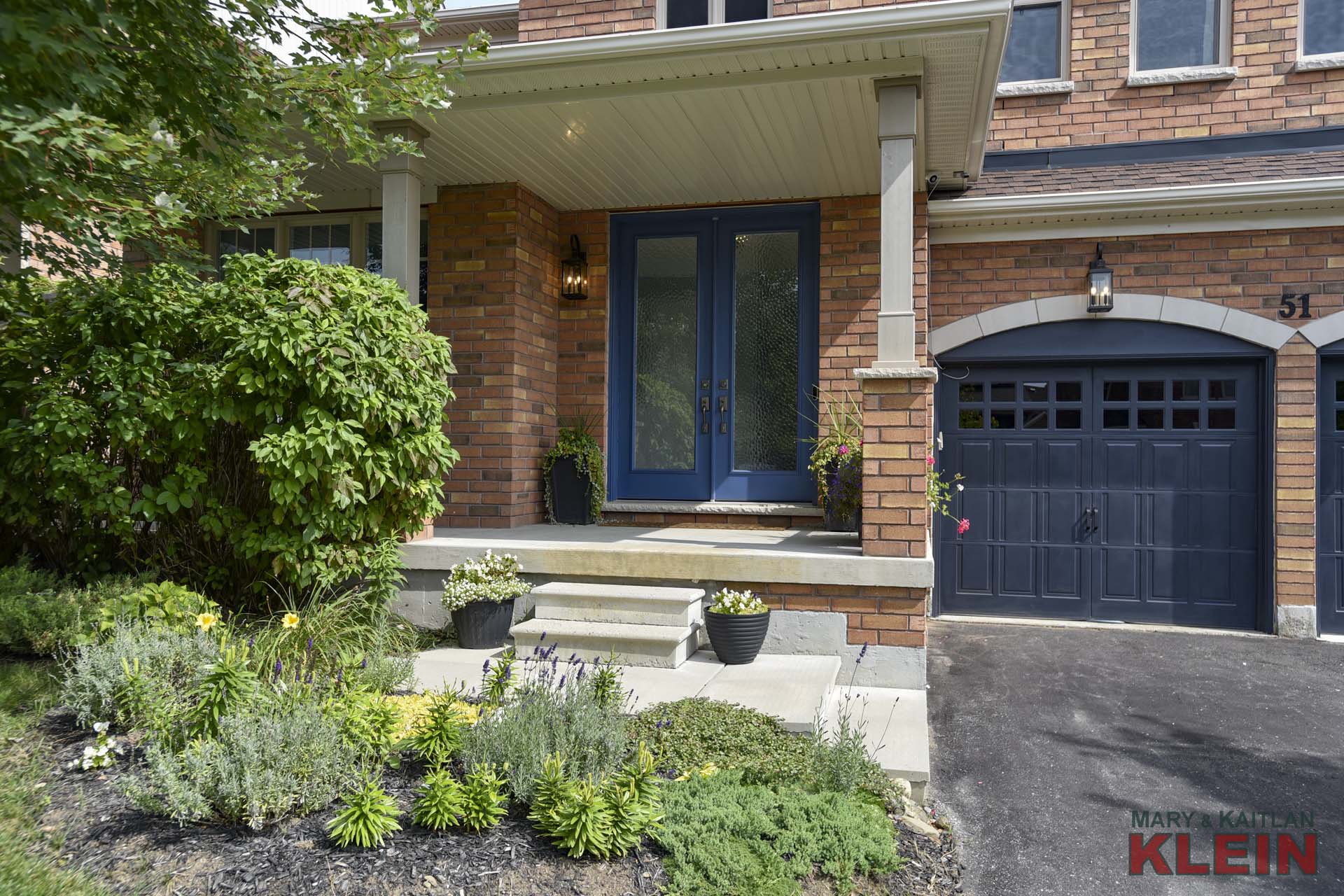
Having great curb appeal, the brick and vinyl home has a covered front porch.
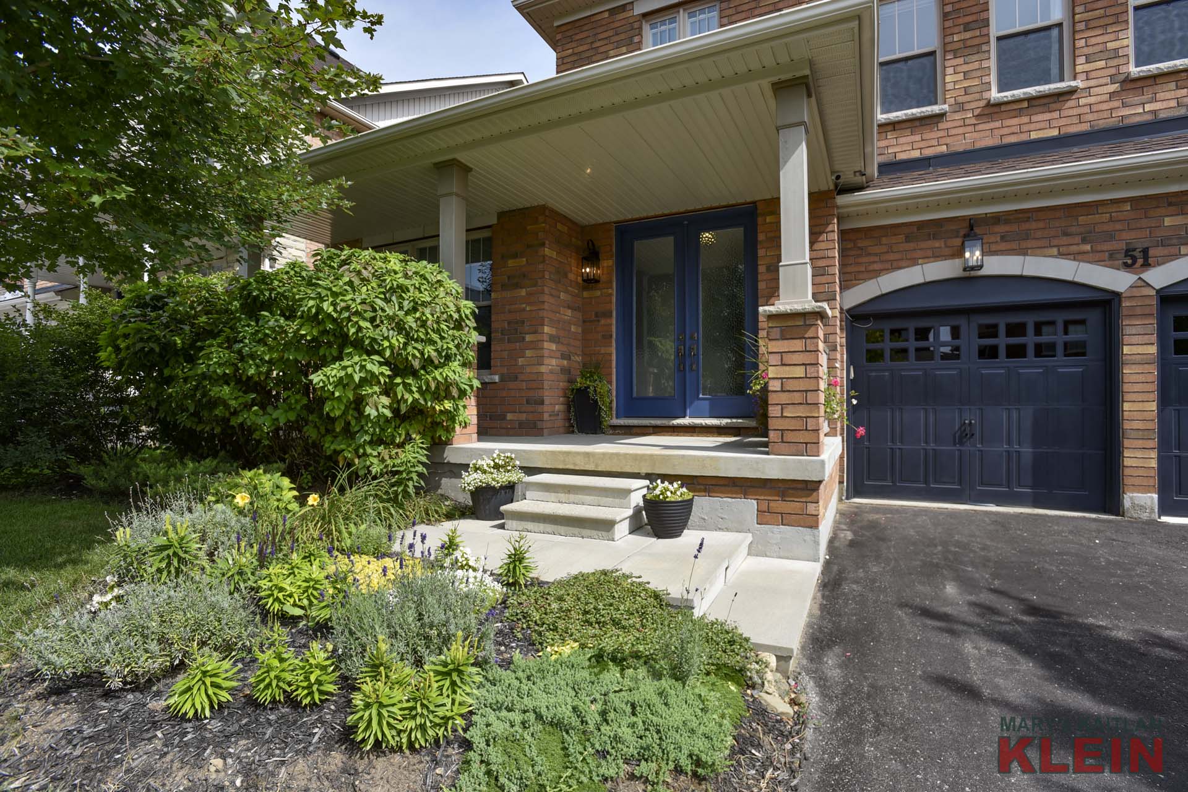
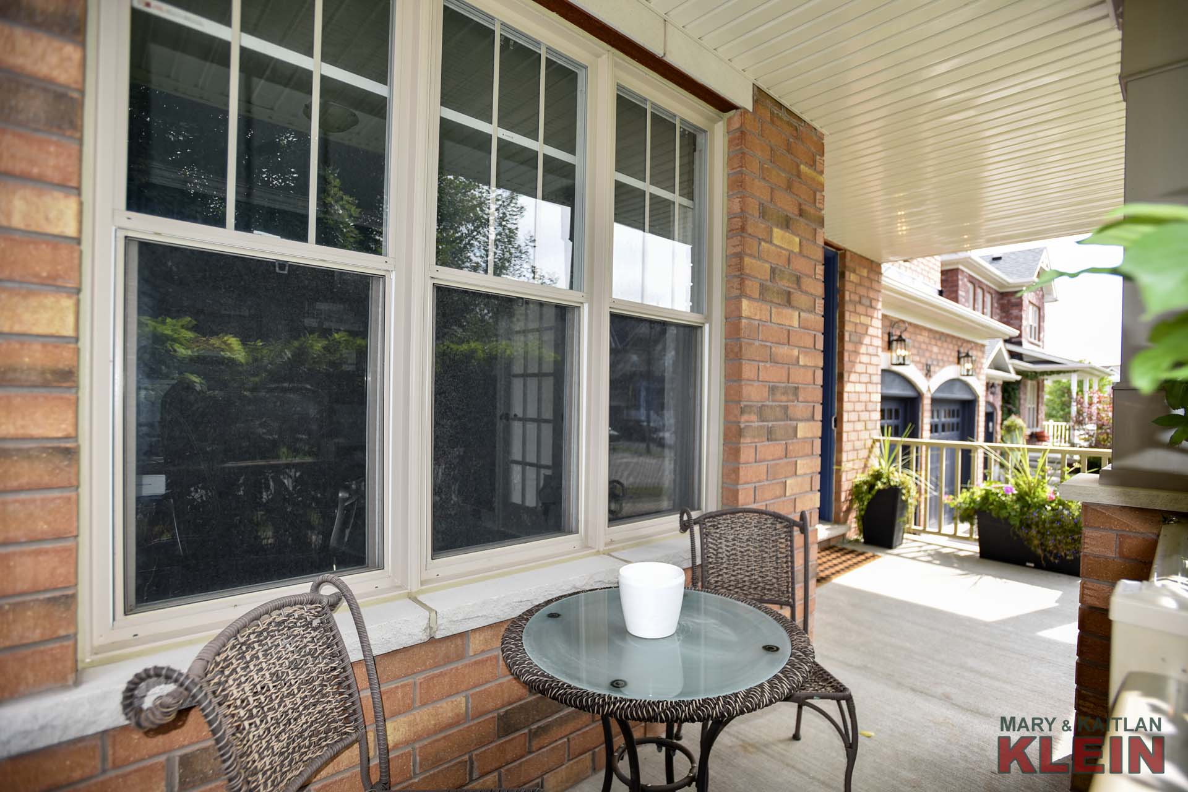
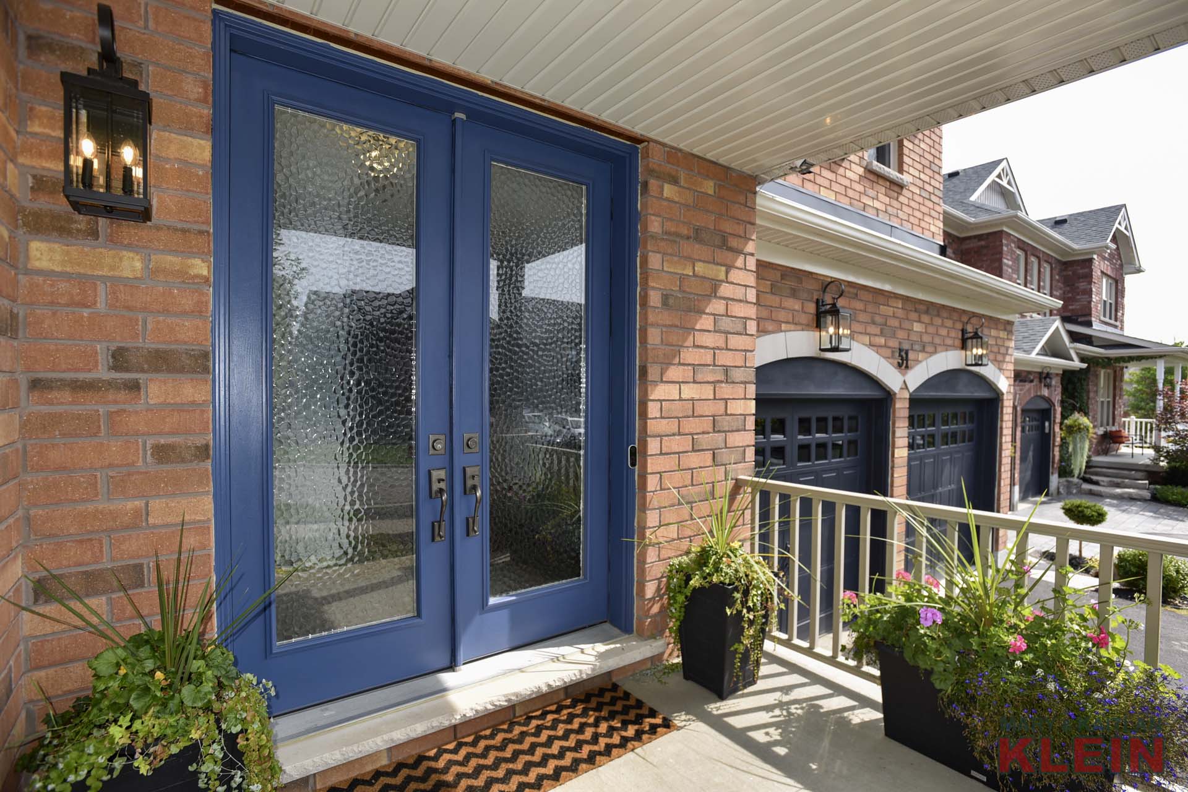
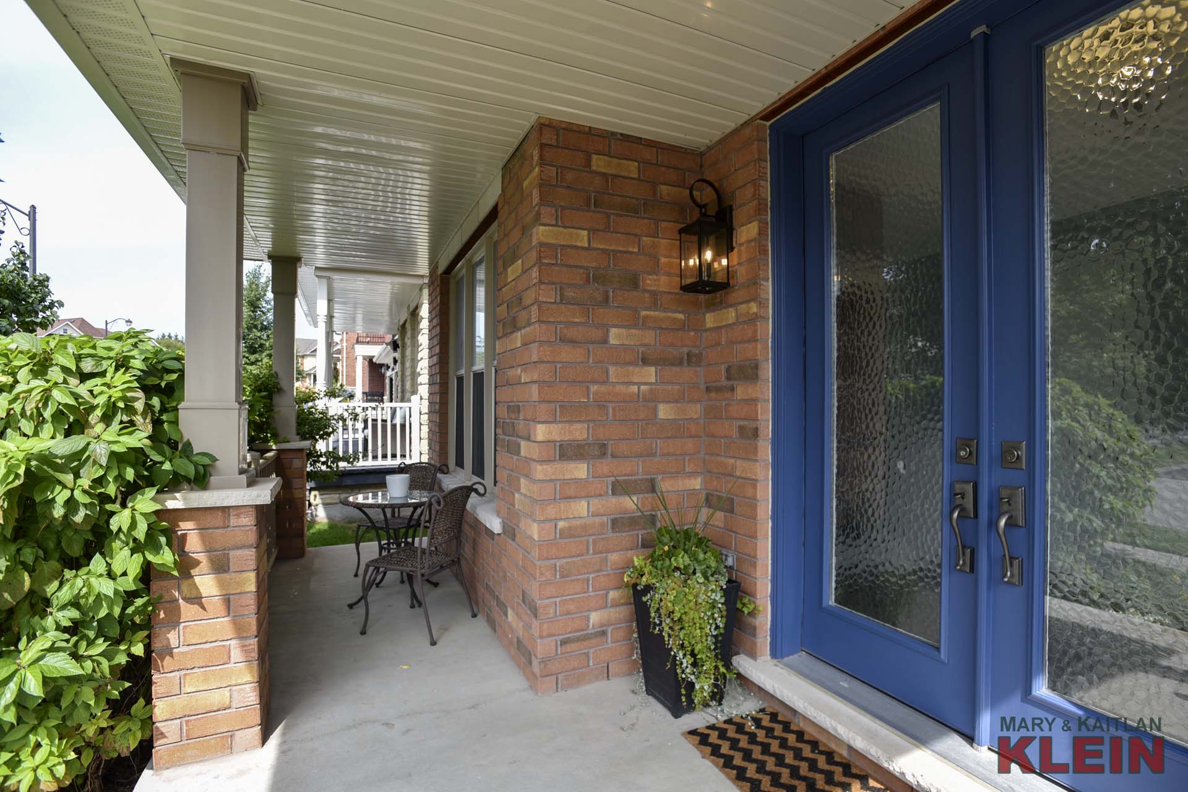
360 TOUR – Matterport:
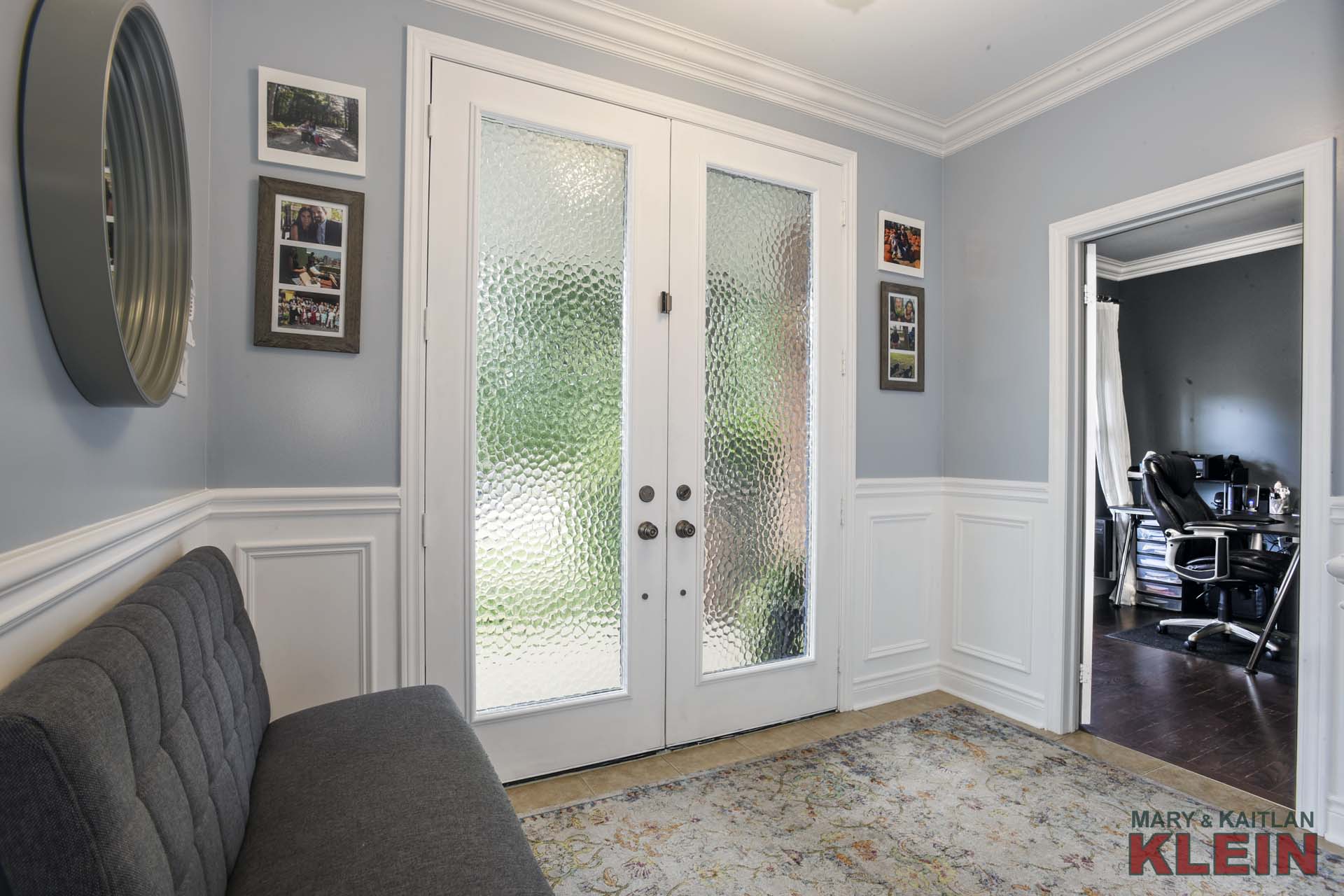
The Foyer has ceramic flooring, a single closet, and crown mouldings and wainscoting continue throughout the hallway.
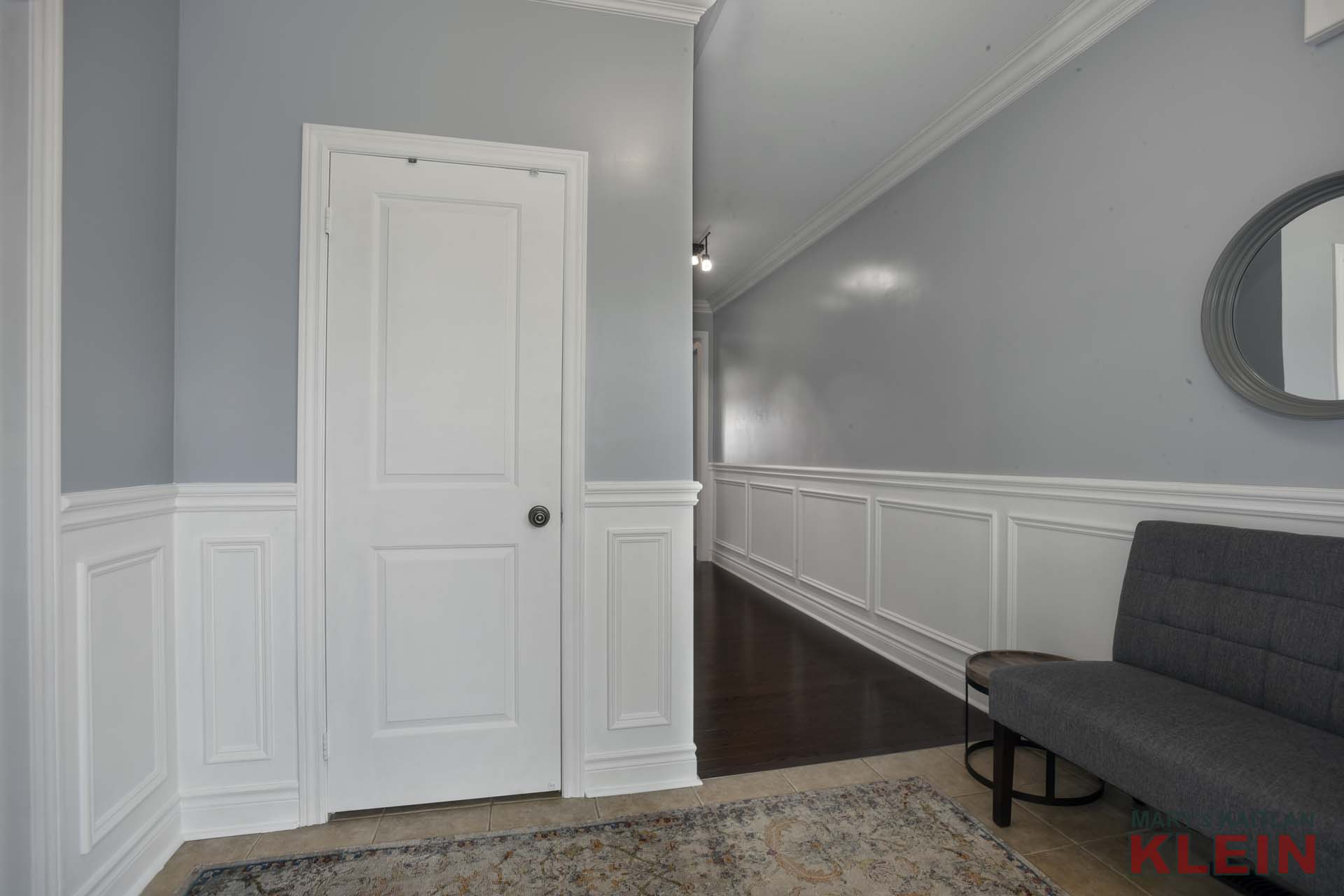
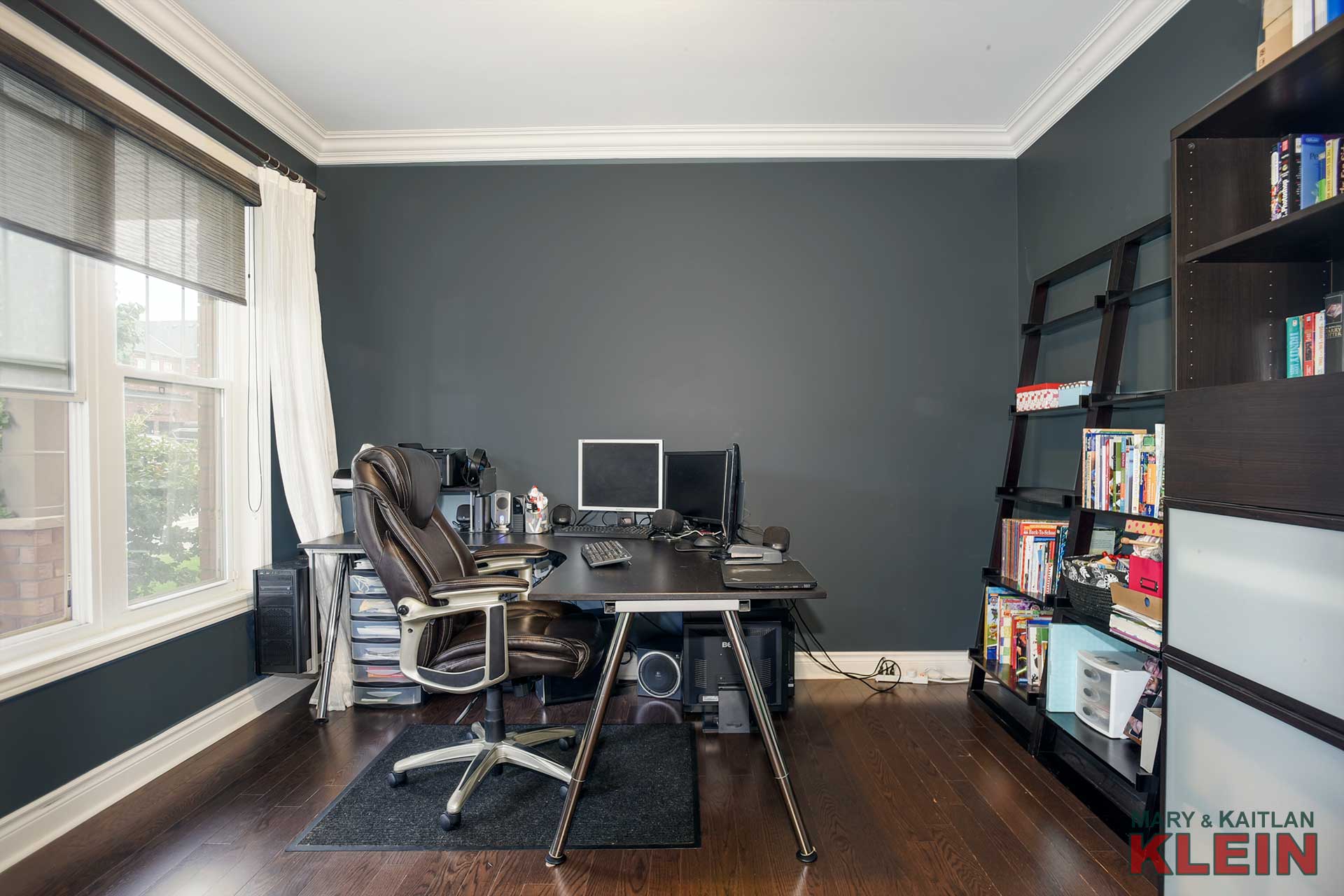
A “work at home” Office is conveniently located by the front door and has hardwood flooring, and overlooks the front porch.
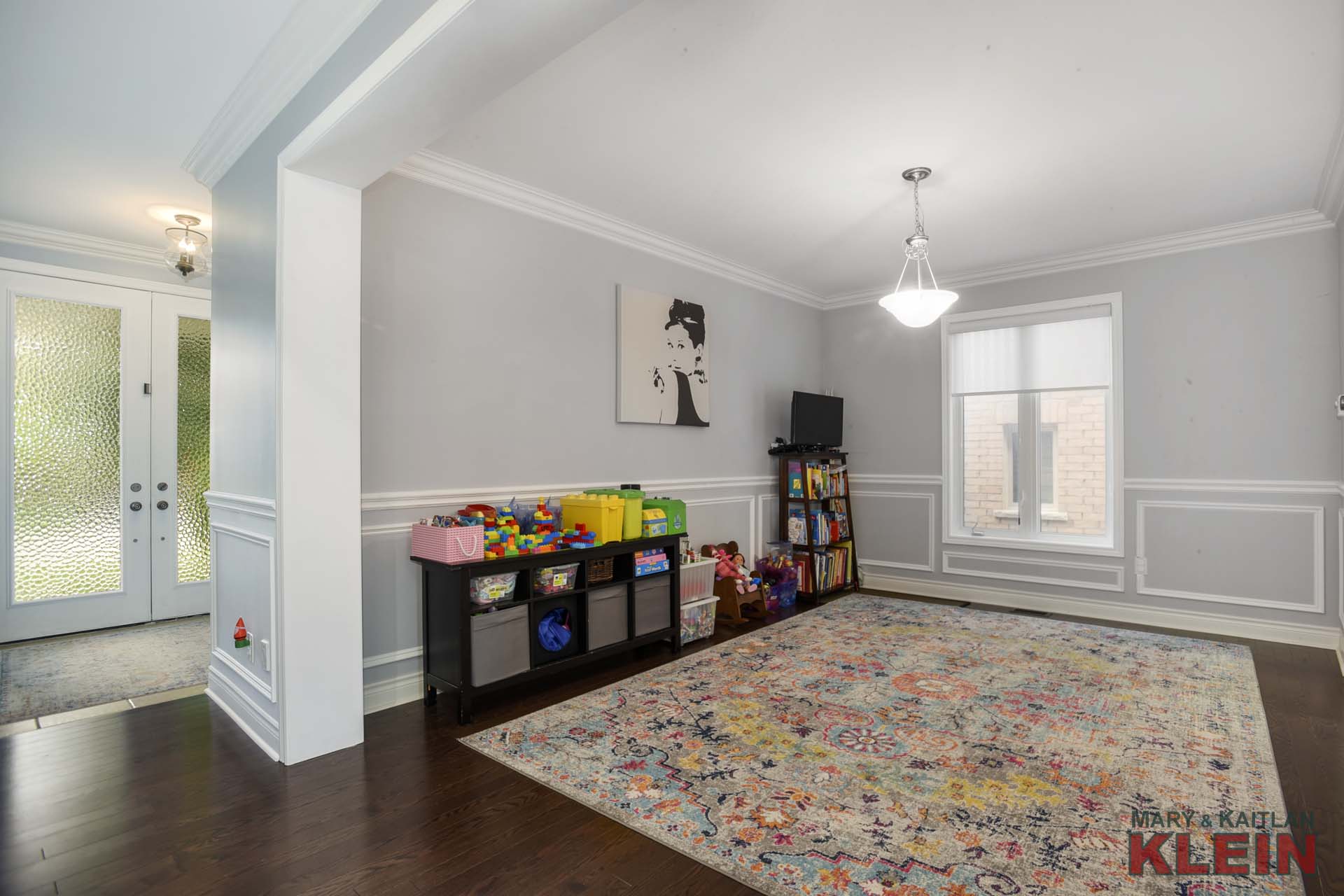
The formal Dining Room has hardwood, crown mouldings, wainscoting and is presently used as a playroom.
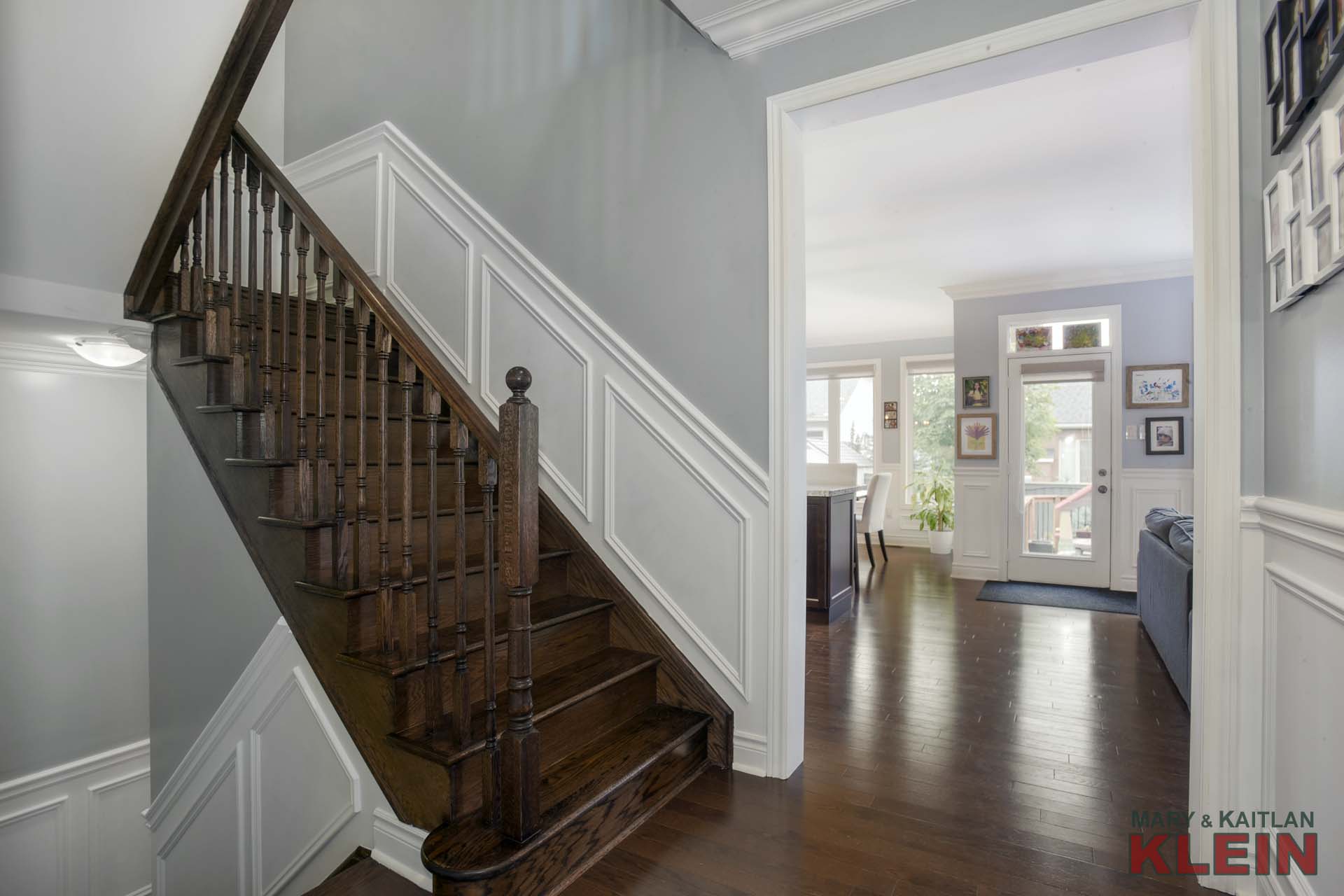
A half-landing has a Powder Room, plus the Mud Room which is also plumbed for a laundry, and has garage access.
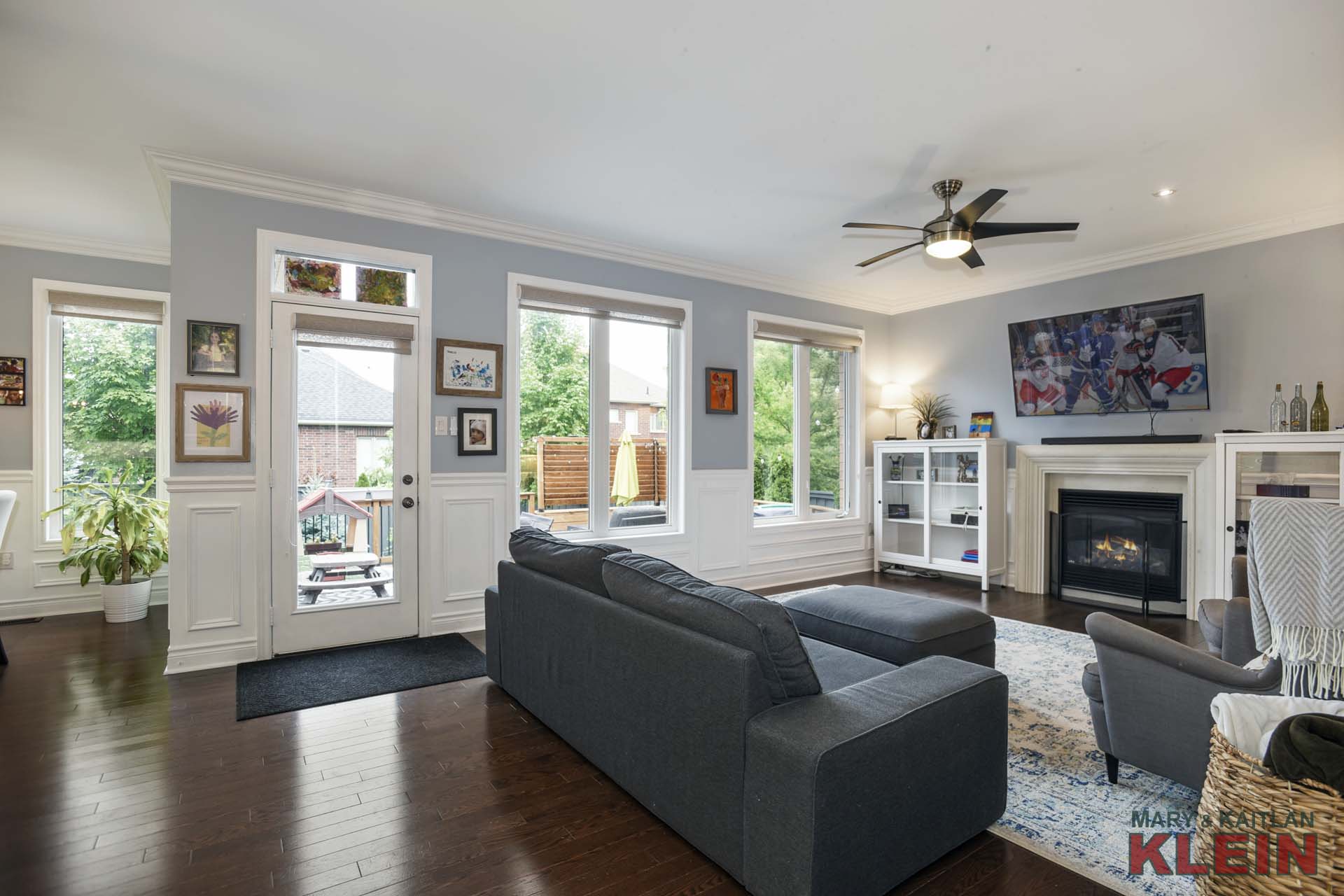
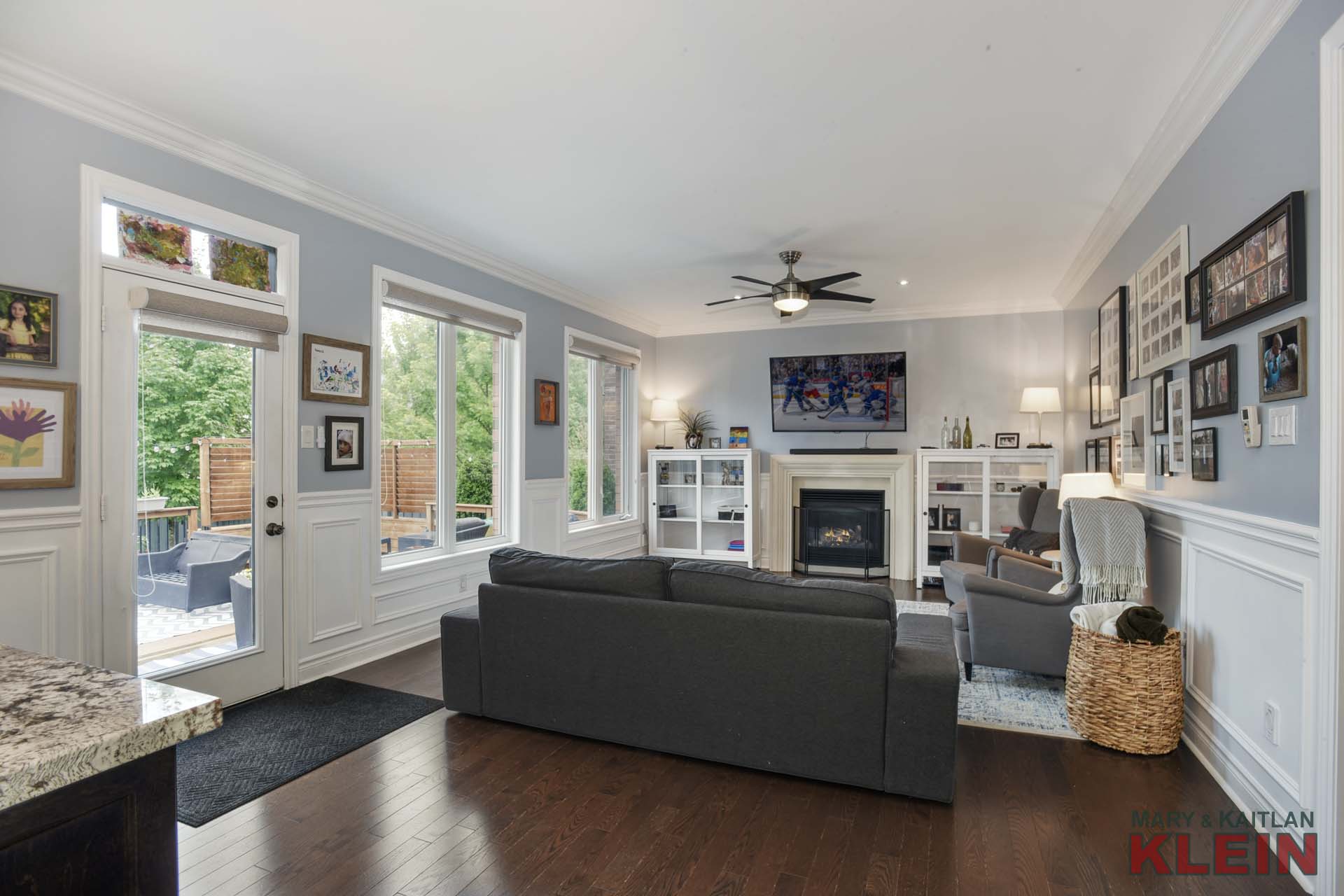
An open concept Kitchen & Great Room is perfect for entertaining and watching the kids when preparing meals. The Great Room has a gas fireplace, hardwood flooring, wainscoting and walk-out to the tiered deck and backyard.
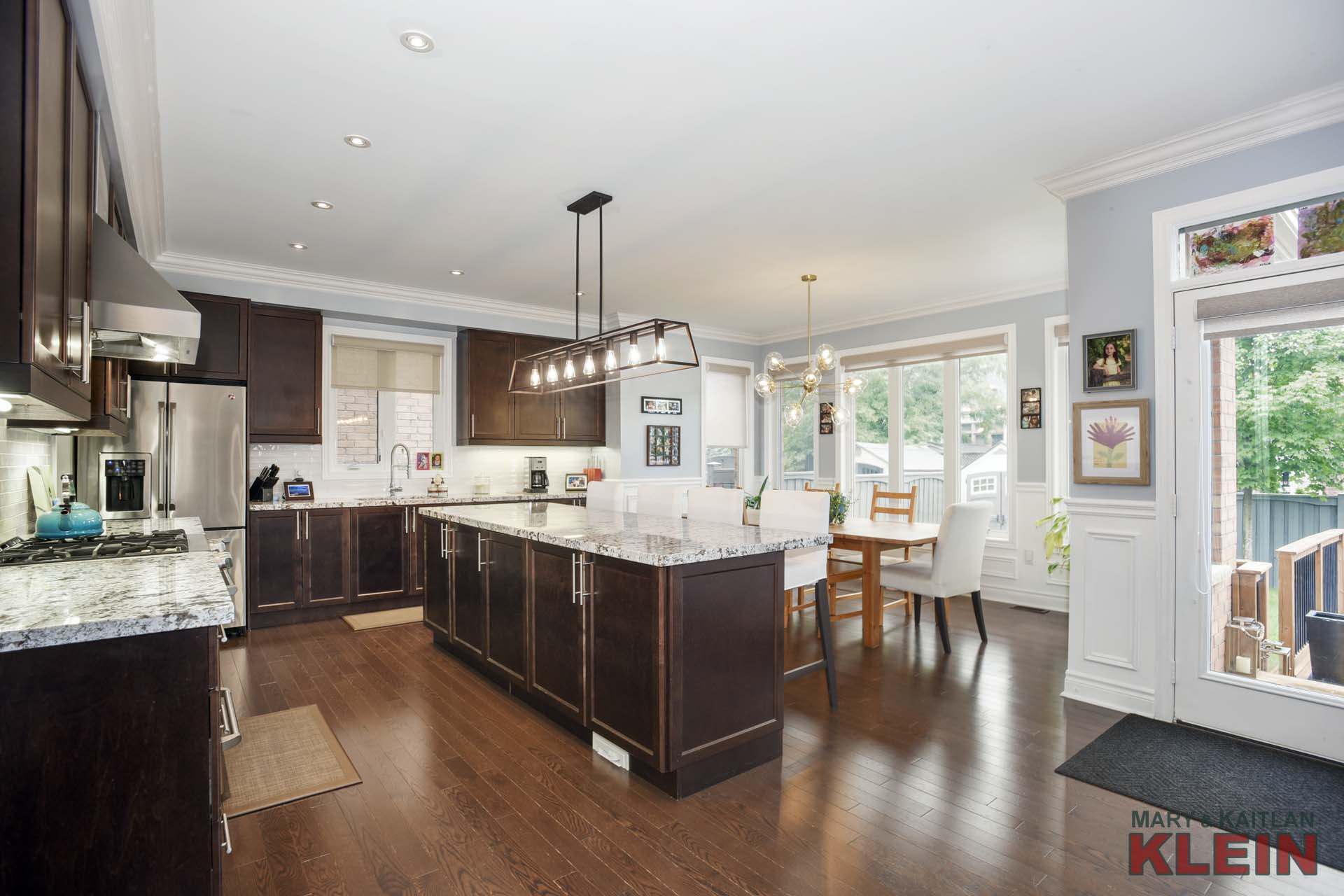
The functional eat-in Kitchen has a huge centre island with breakfast bar, granite countertops with ceramic backsplash, under cabinetry lighting, stainless appliances including a gas stove, pot drawers, pot lighting and a convenient off the kitchen “Servery.”
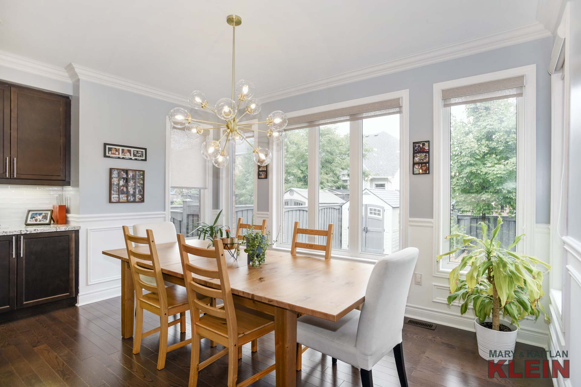
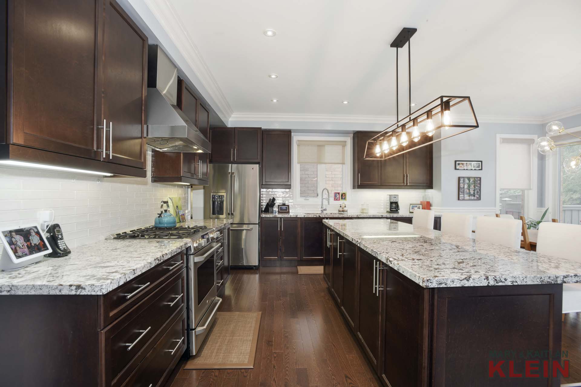
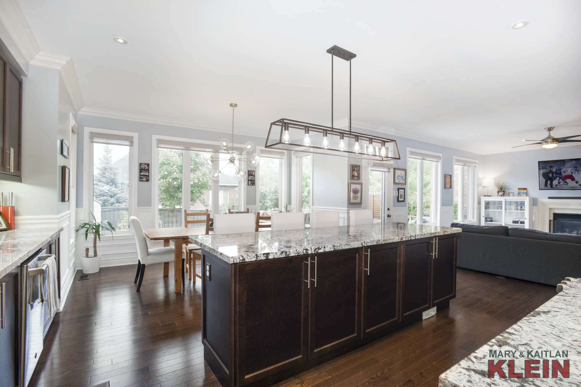
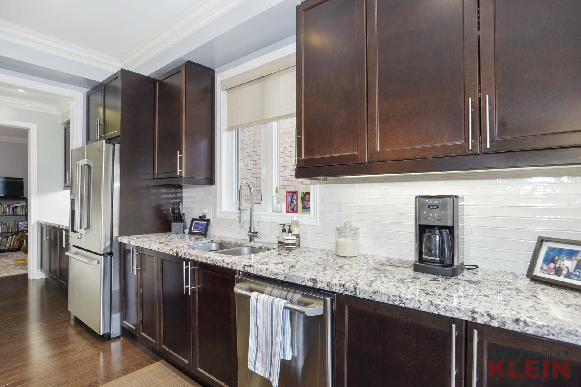
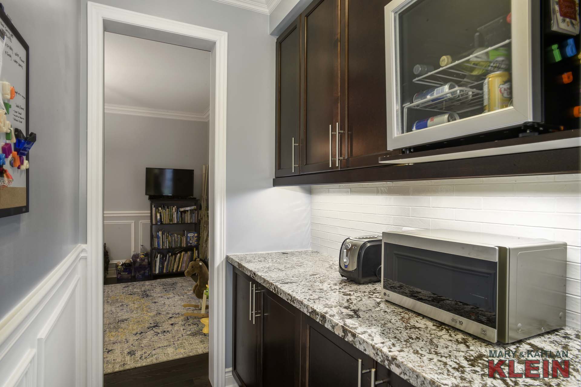
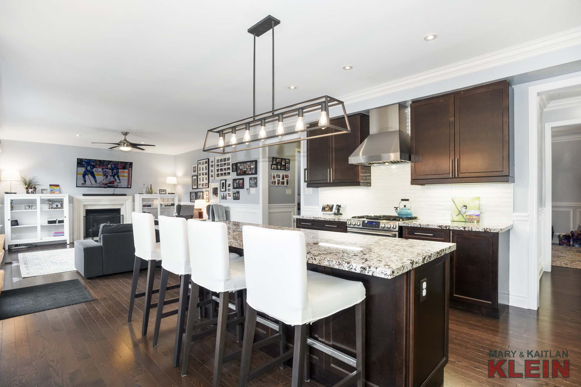
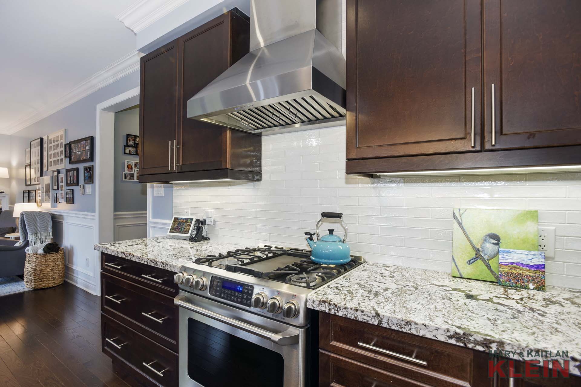
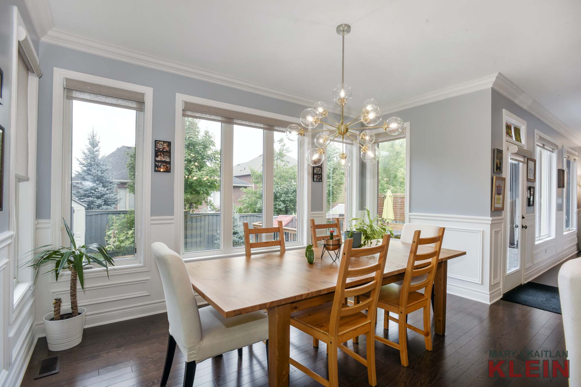
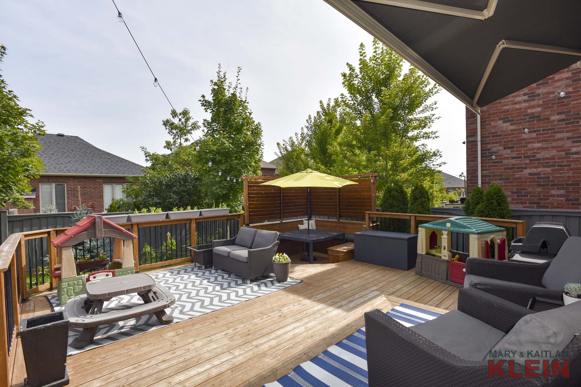
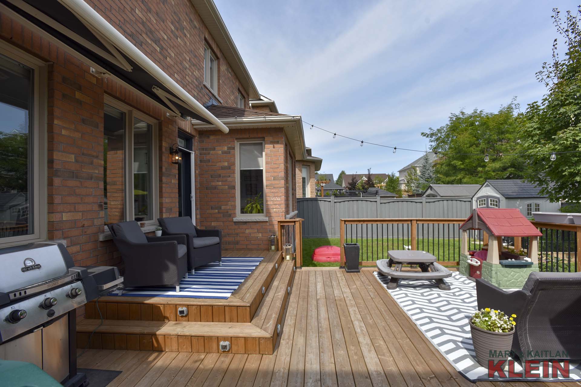
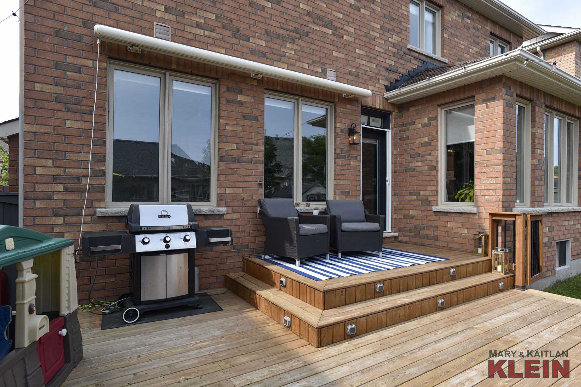
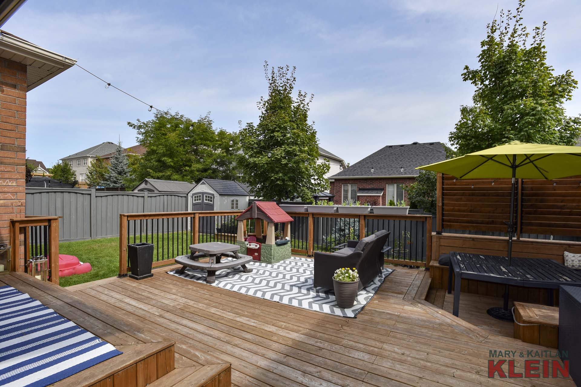
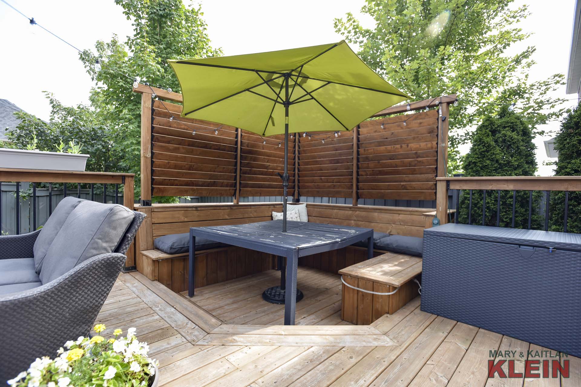
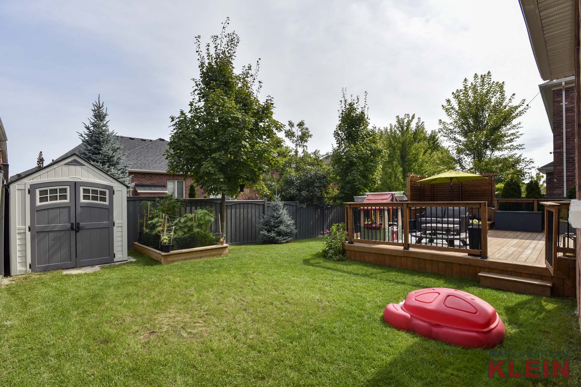
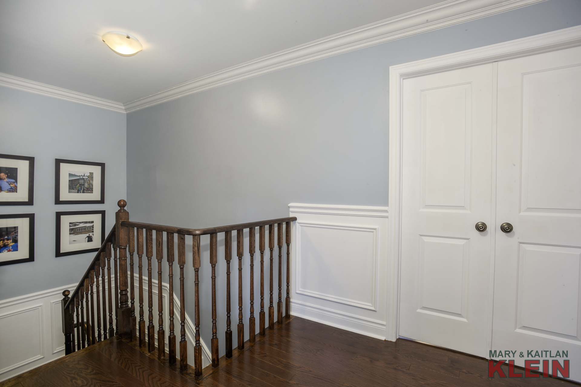
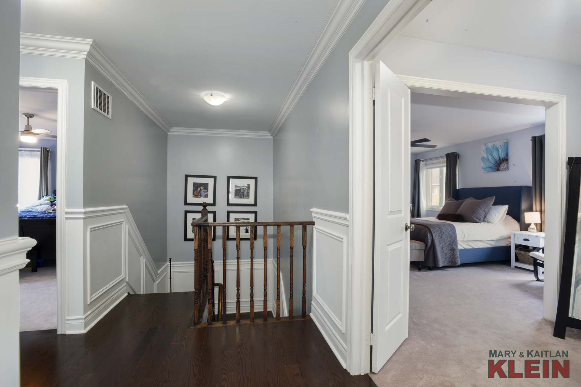
A hardwood staircase leads to the second floor. The upstairs hallway has hardwood flooring, wainscoting, crown mouldings and a linen closet. Broadloom is found in all four bedrooms.
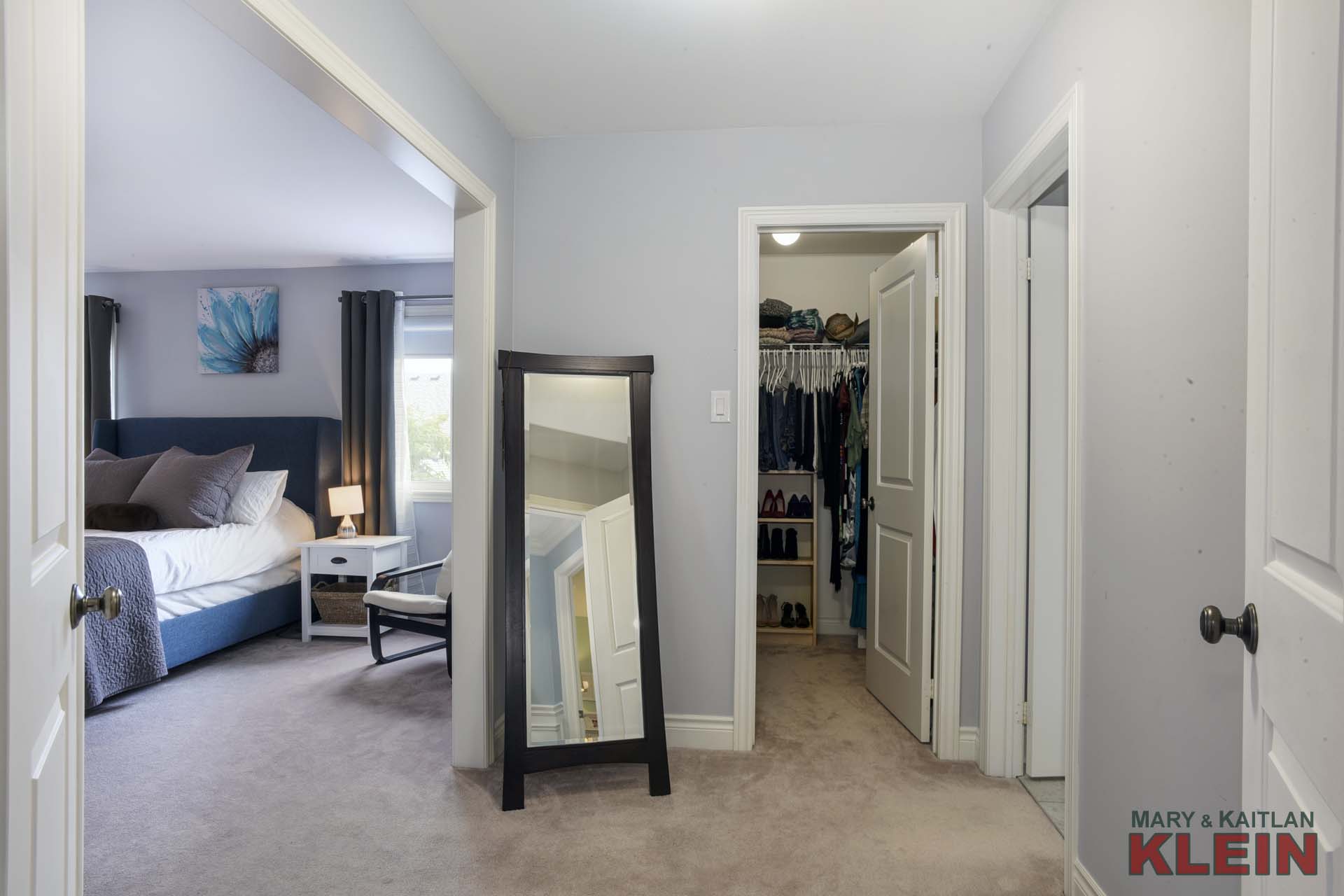
The Master Bedroom has a double-door entry, “his and hers” walk-in closets, and a lovely 5-Piece Ensuite including a soaker tub and glass shower with pebble stone floor.
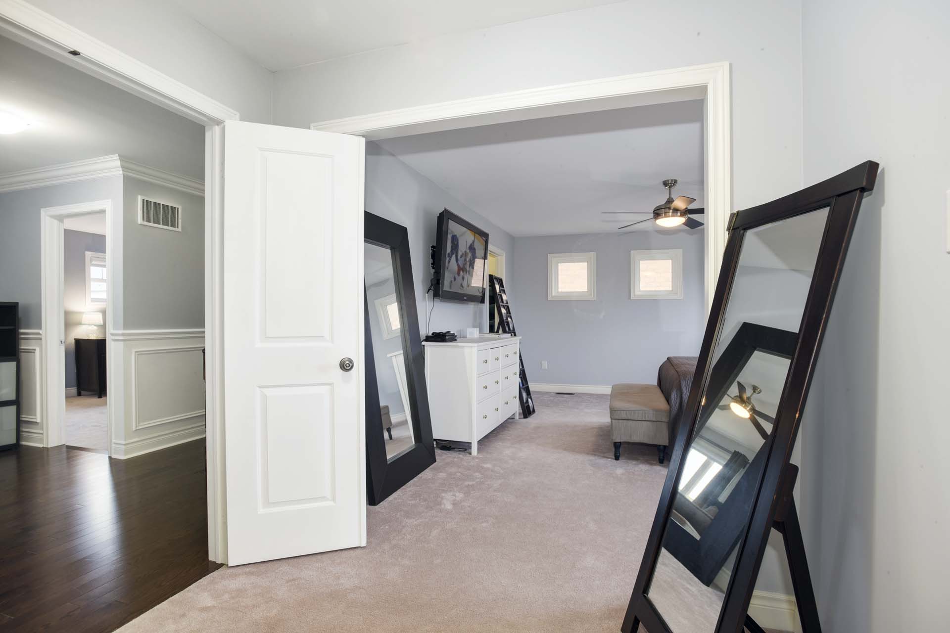
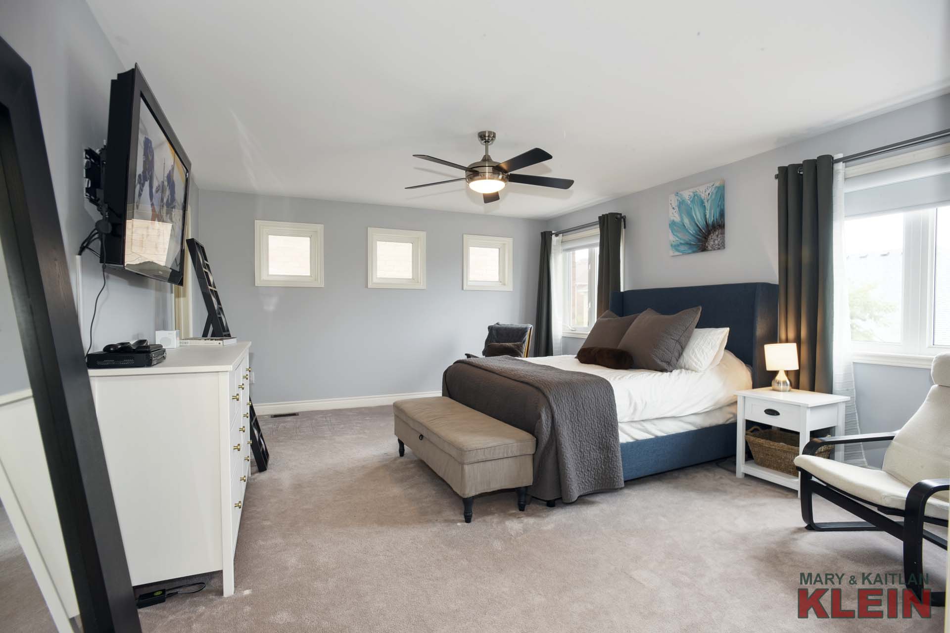
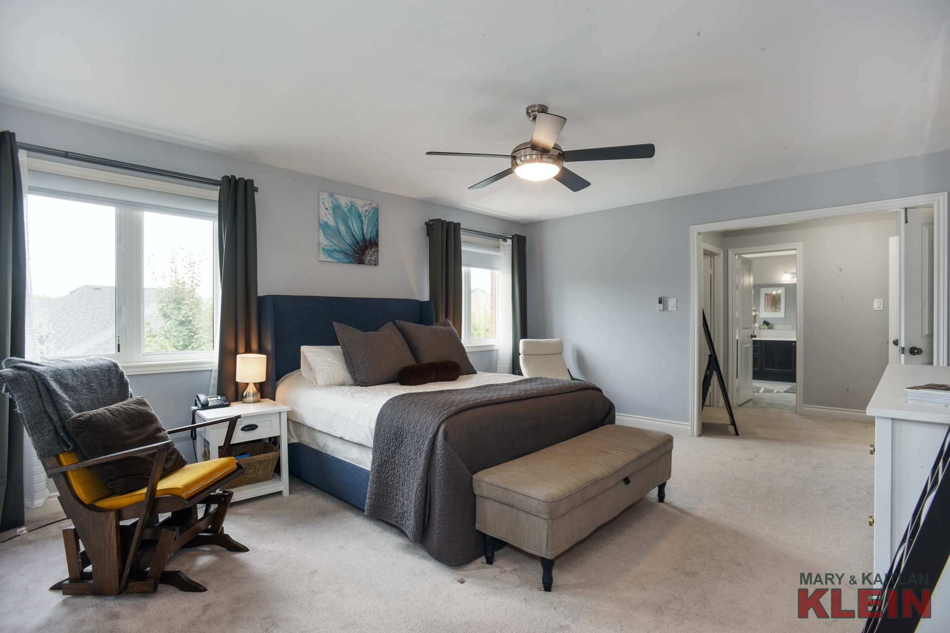
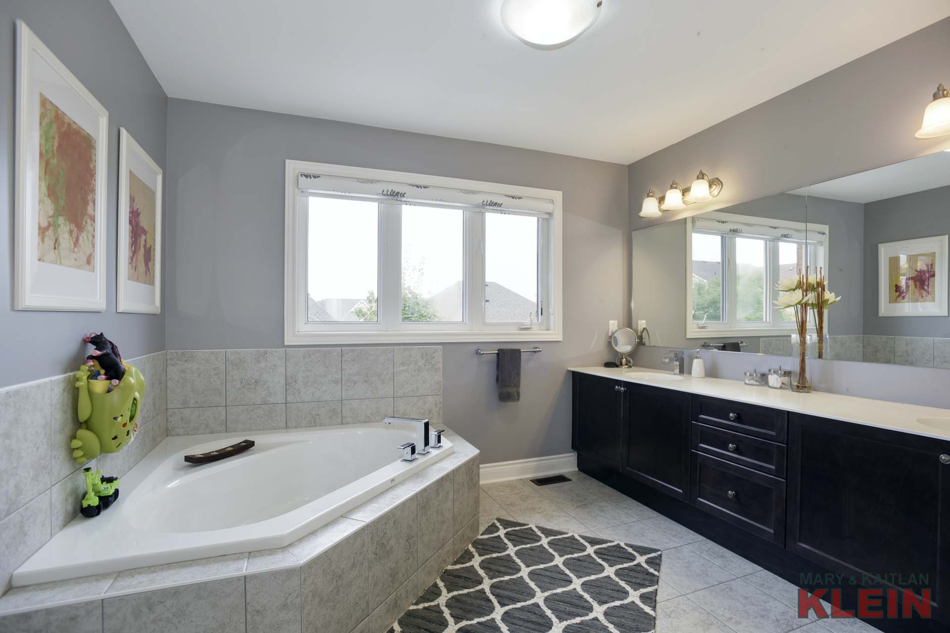
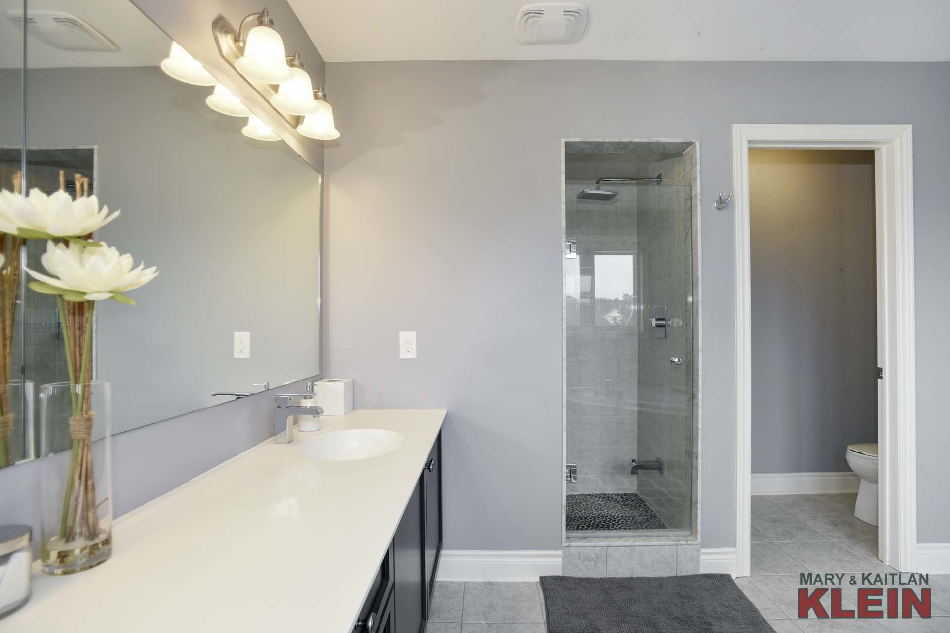
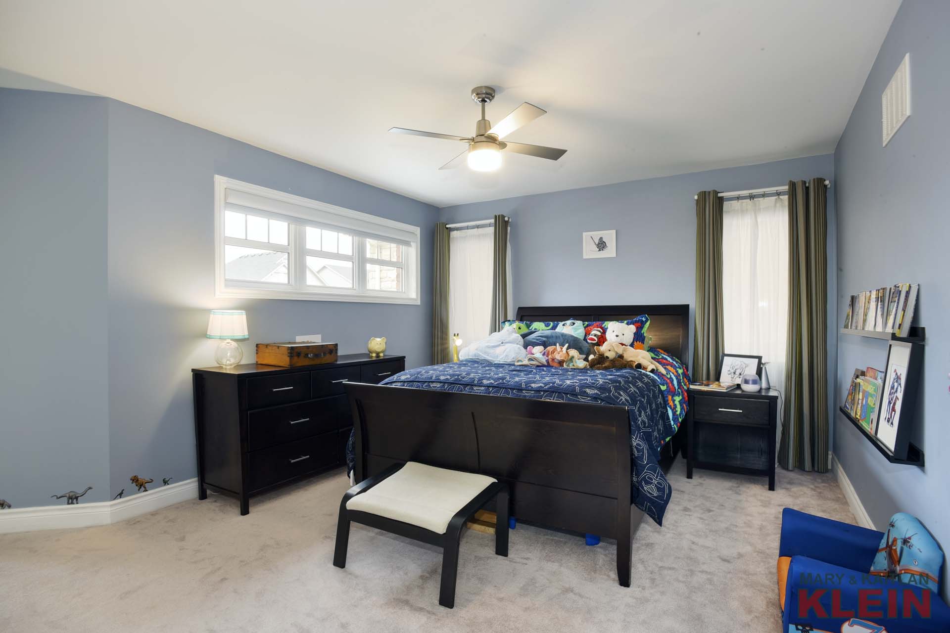
Bedroom #2 has a double closet, ceiling fan, and a 4-Piece Ensuite with ceramic floors.
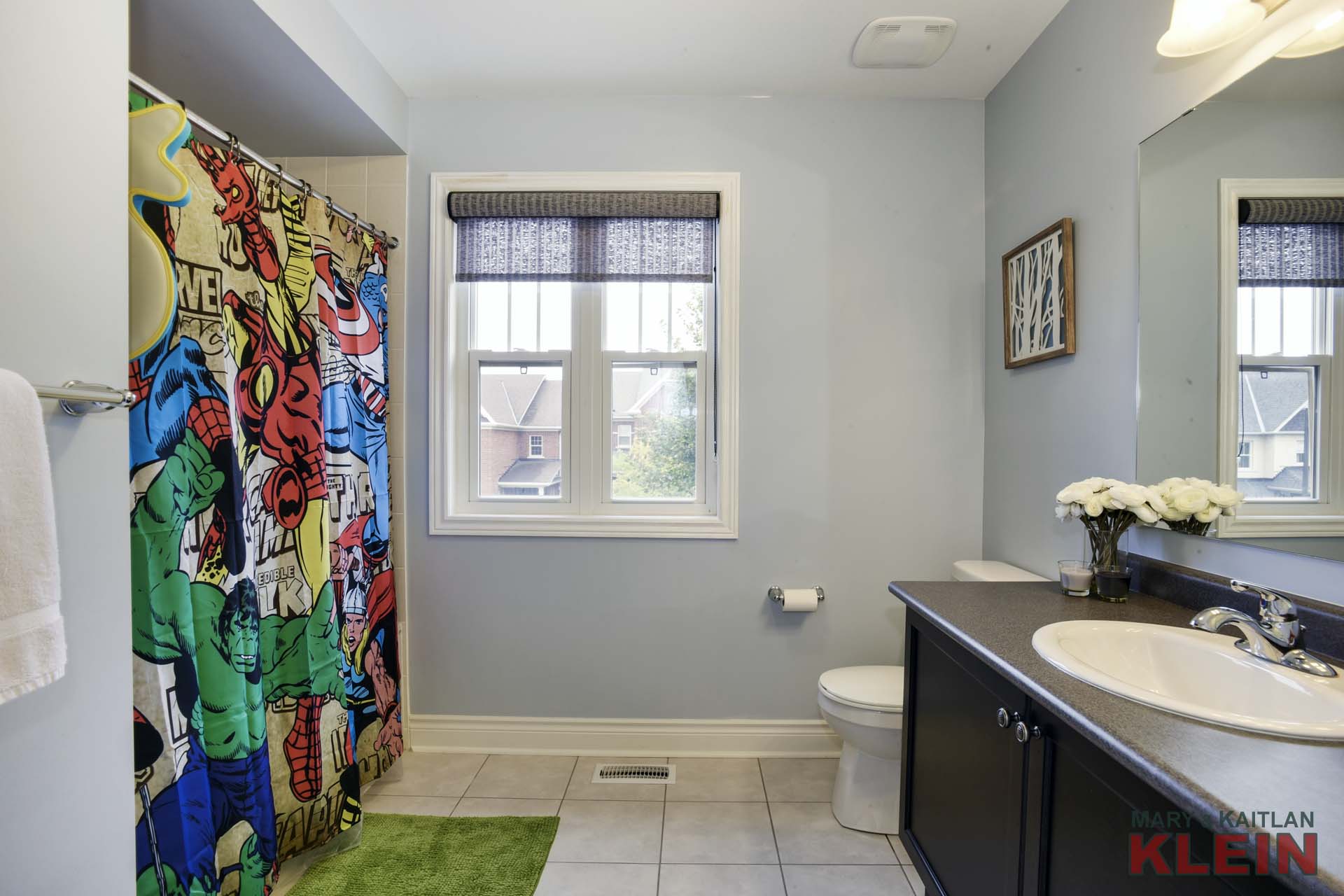
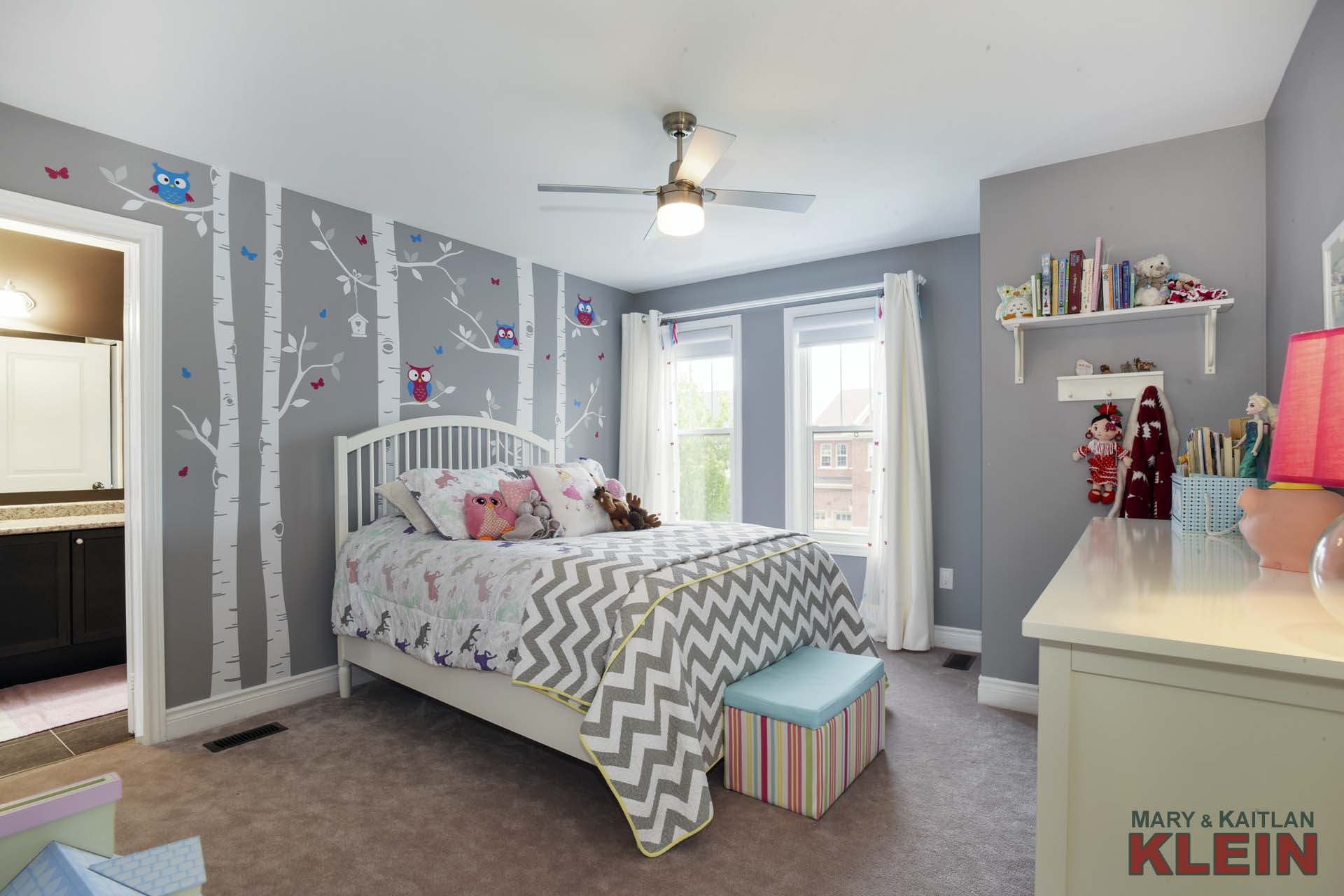
Bedroom #3 & #4 have closets, ceiling fans, and share a “Jack and Jill” bathroom.
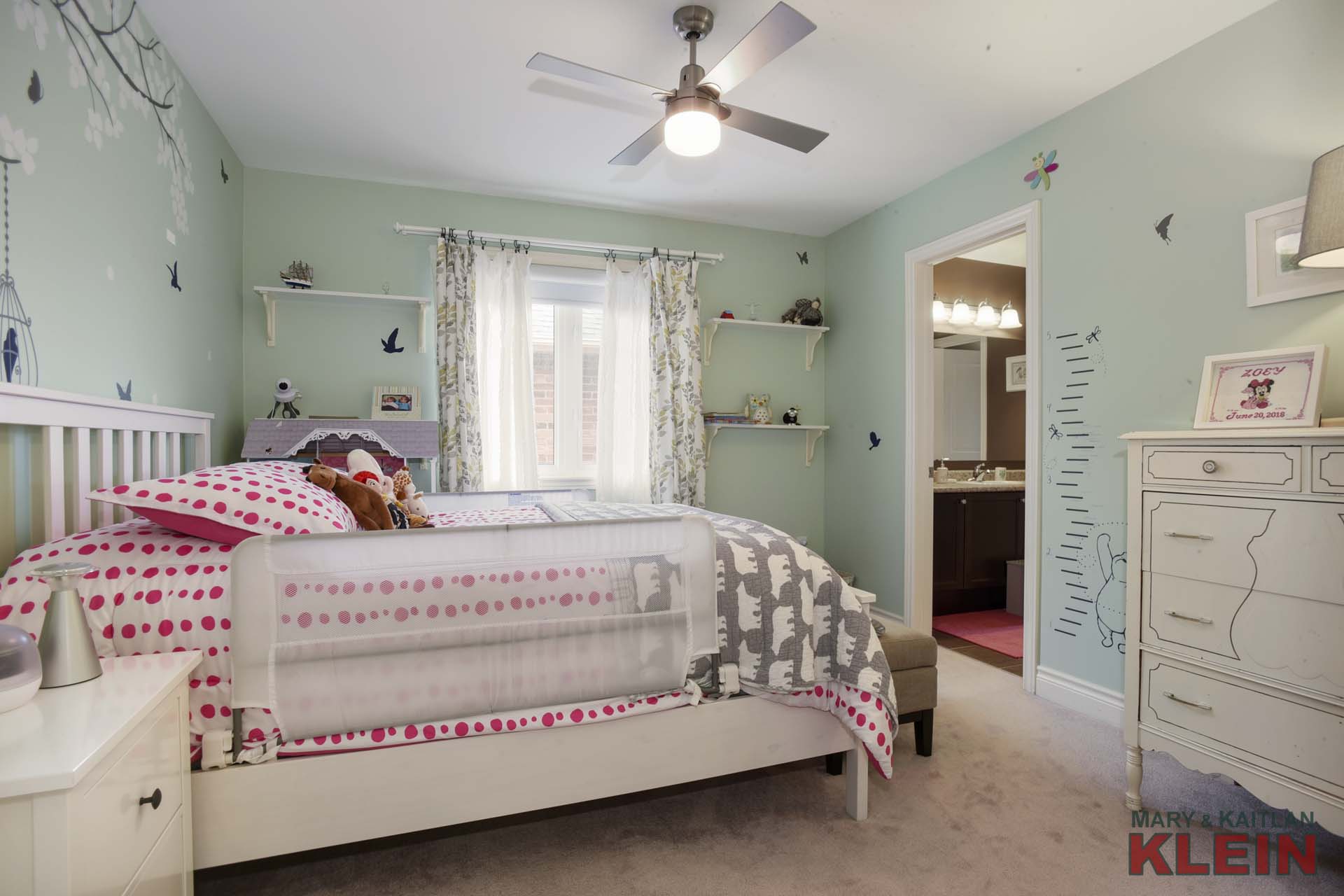
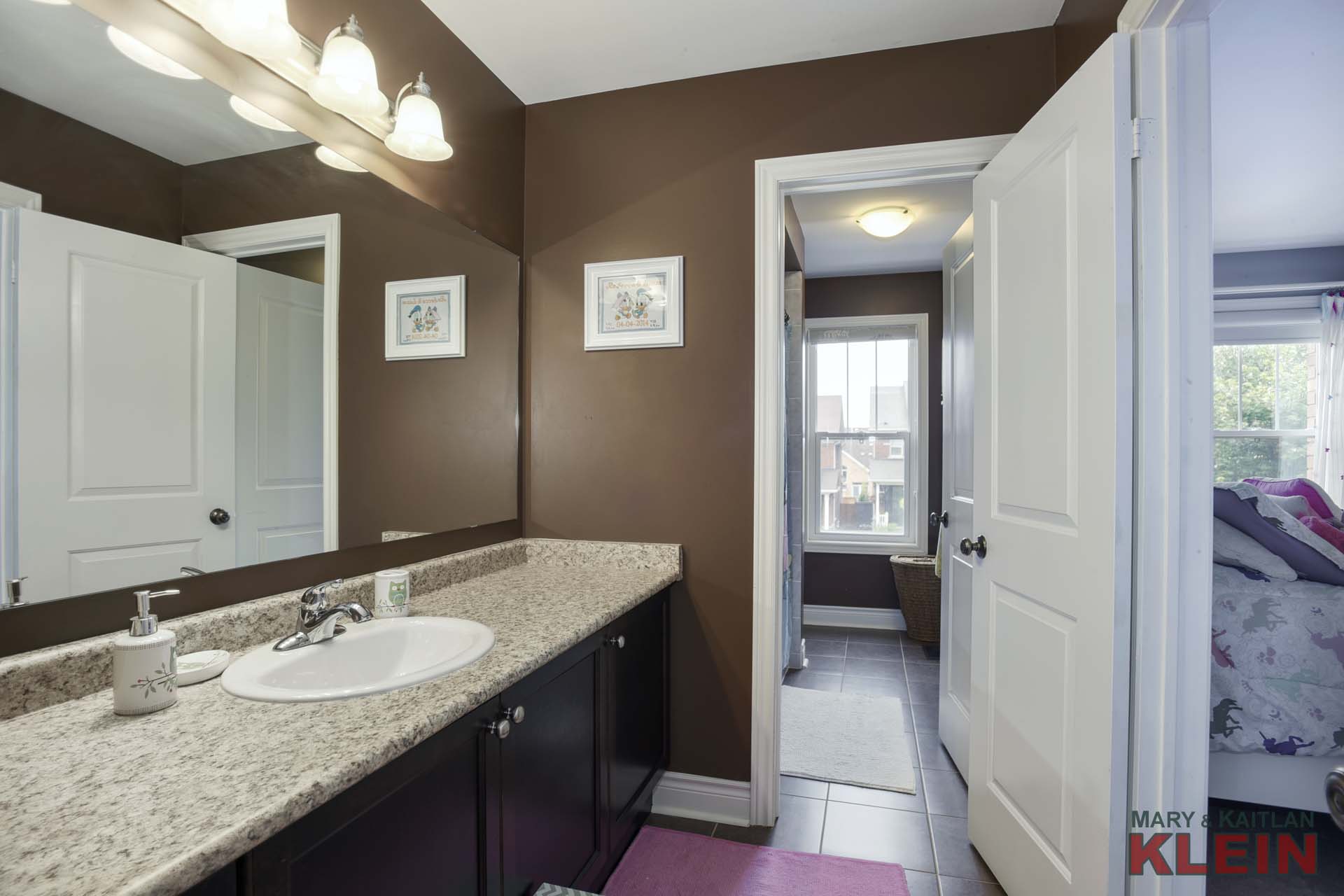
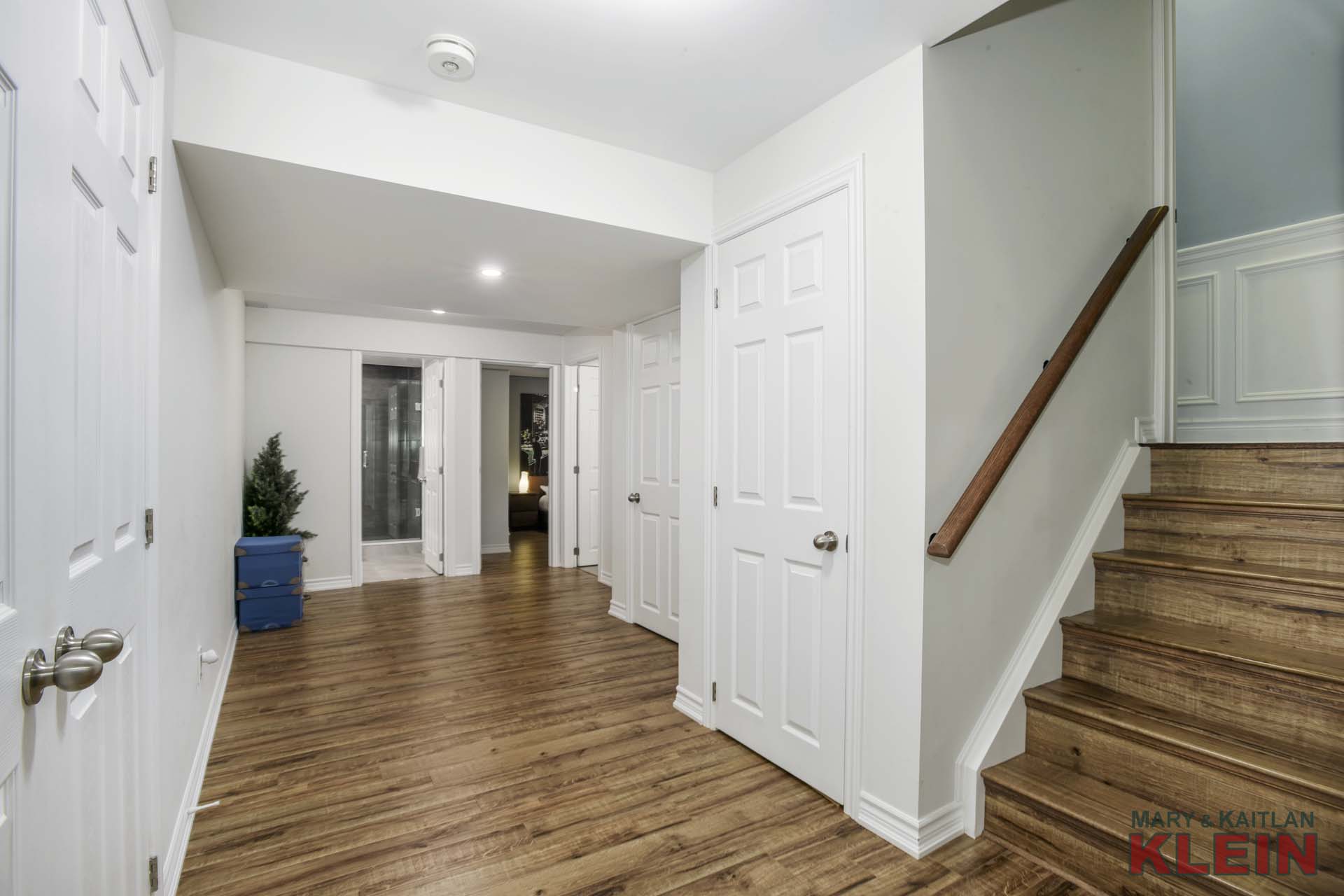
There is another landing & hardwood staircase to the Basement which has quality laminate flooring.
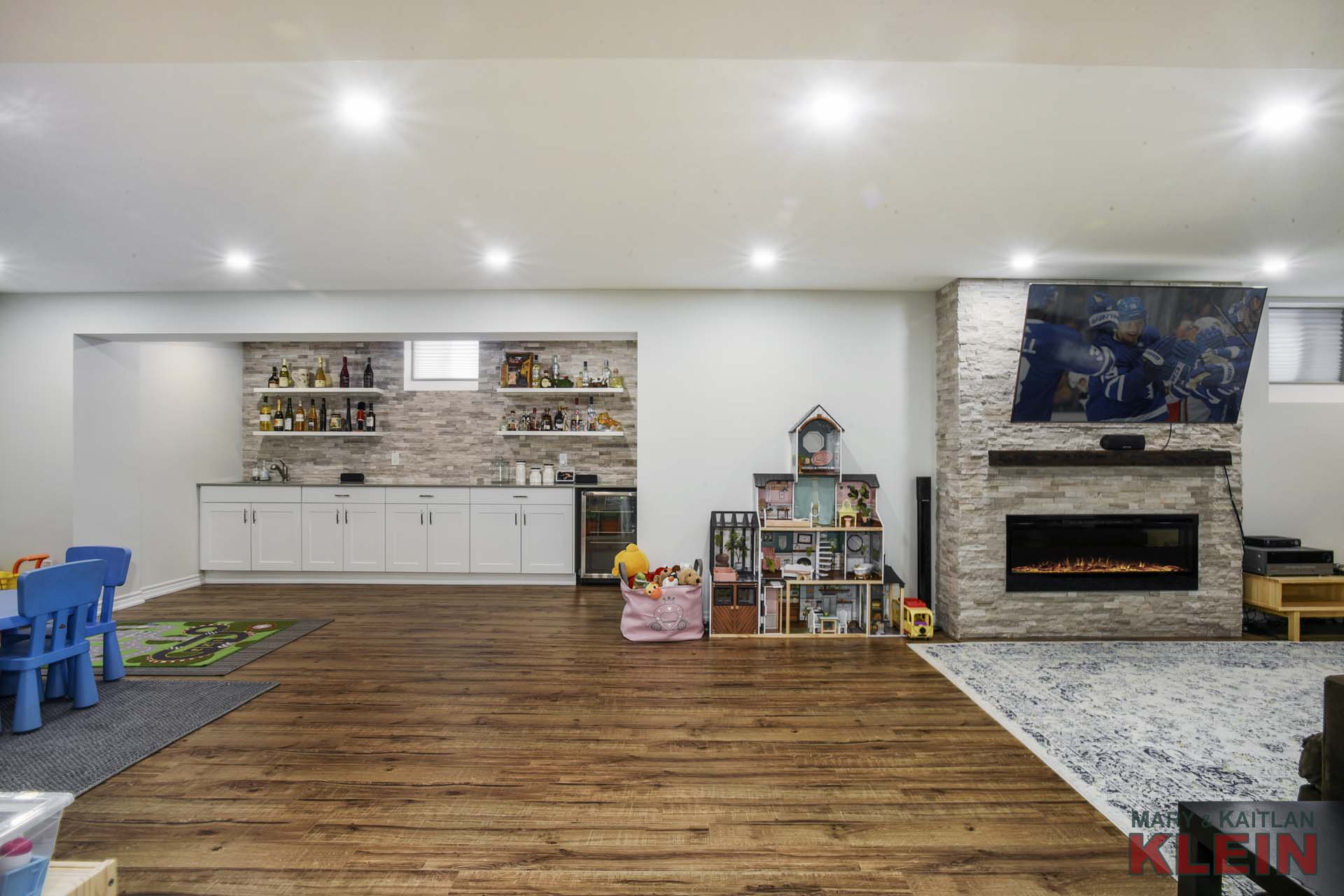
A huge open Rec Room has pot lighting, and an electric fireplace with stone facing. The custom, built-in Bar area with shelving has corian countertops and stone backsplash, a sink and a bar fridge.
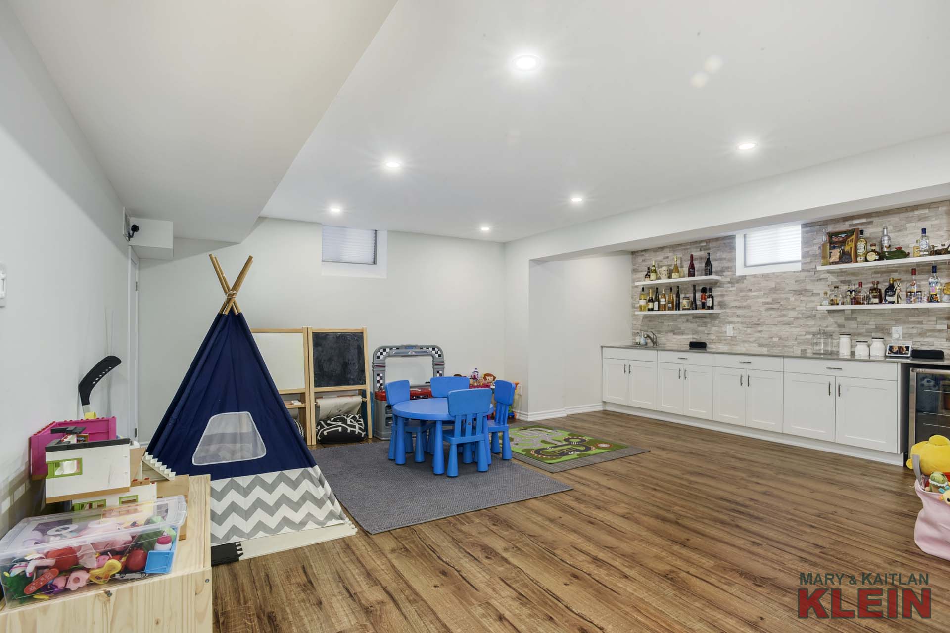
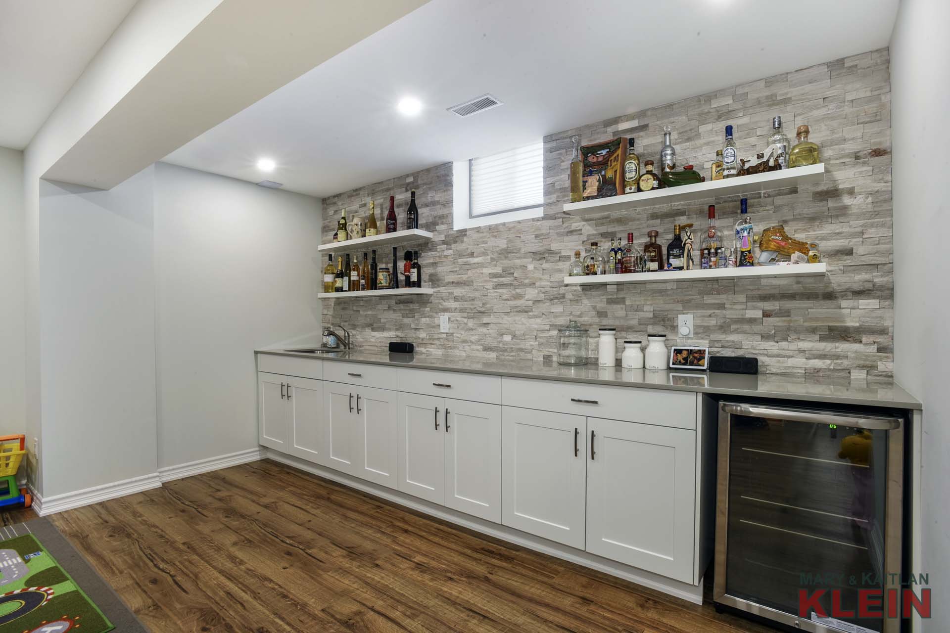
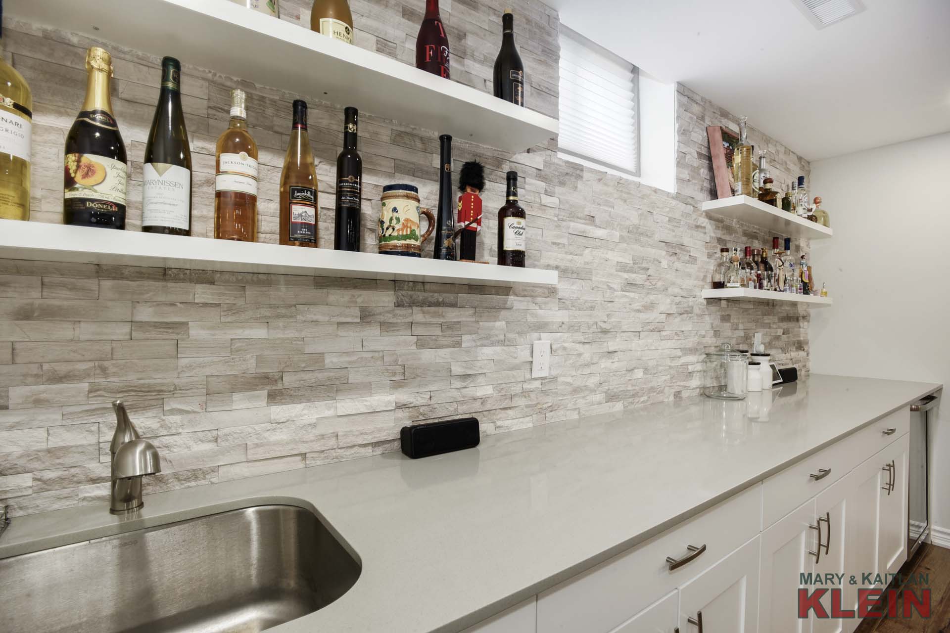
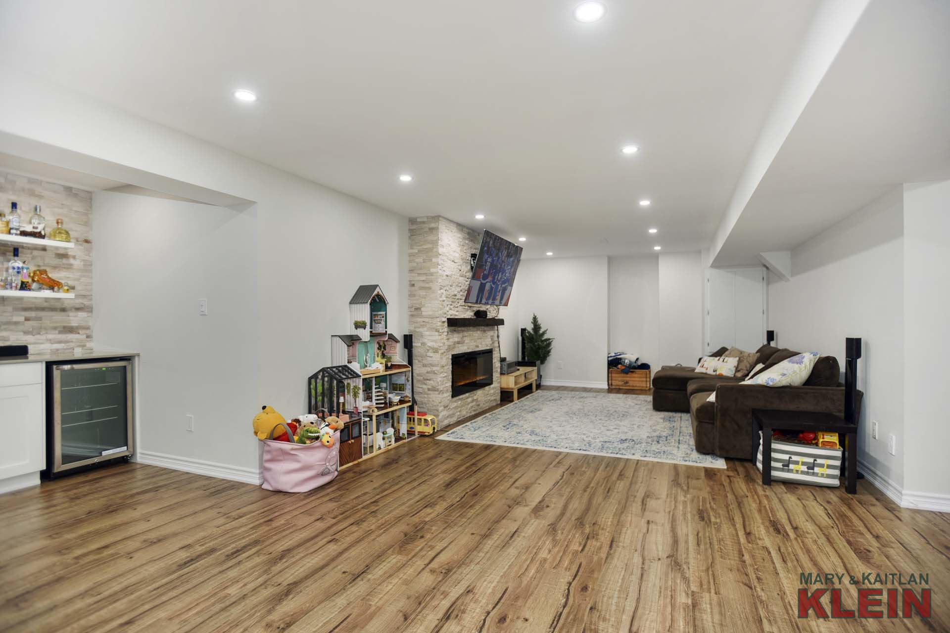
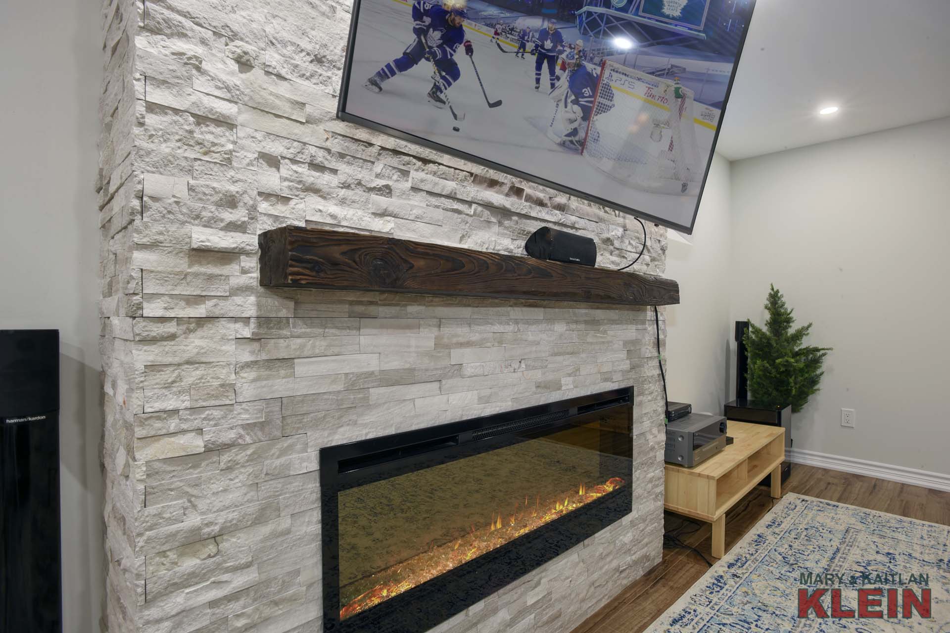
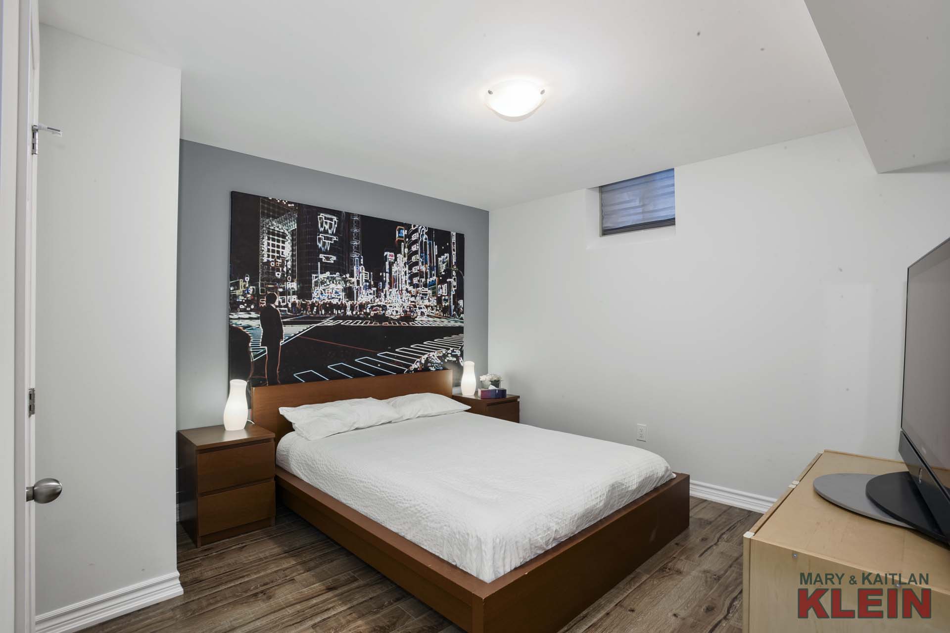
A 5th Bedroom with an above-ground window, laminate flooring and closet, plus a modern 3-Piece Bathroom accommodates the lower level.
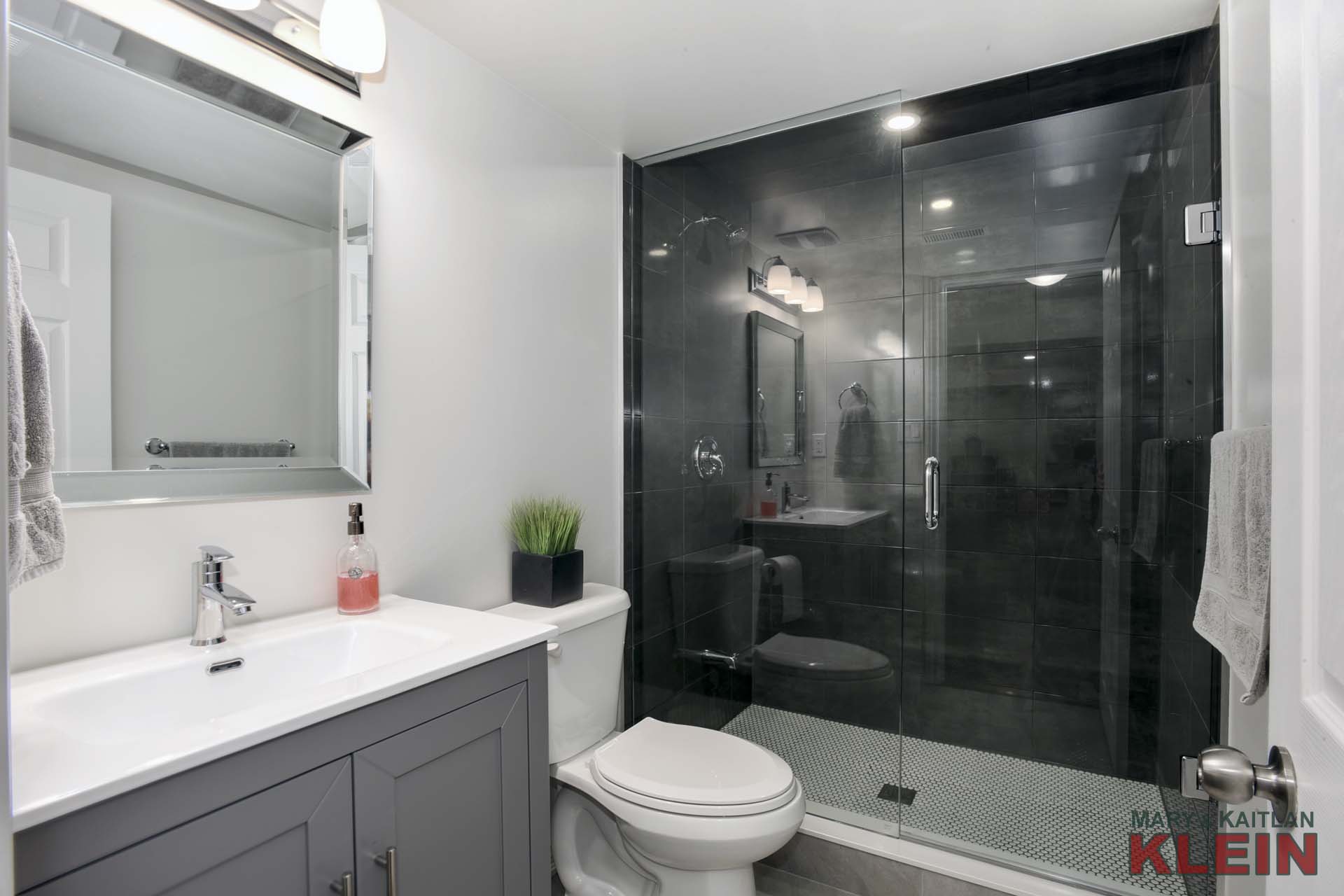
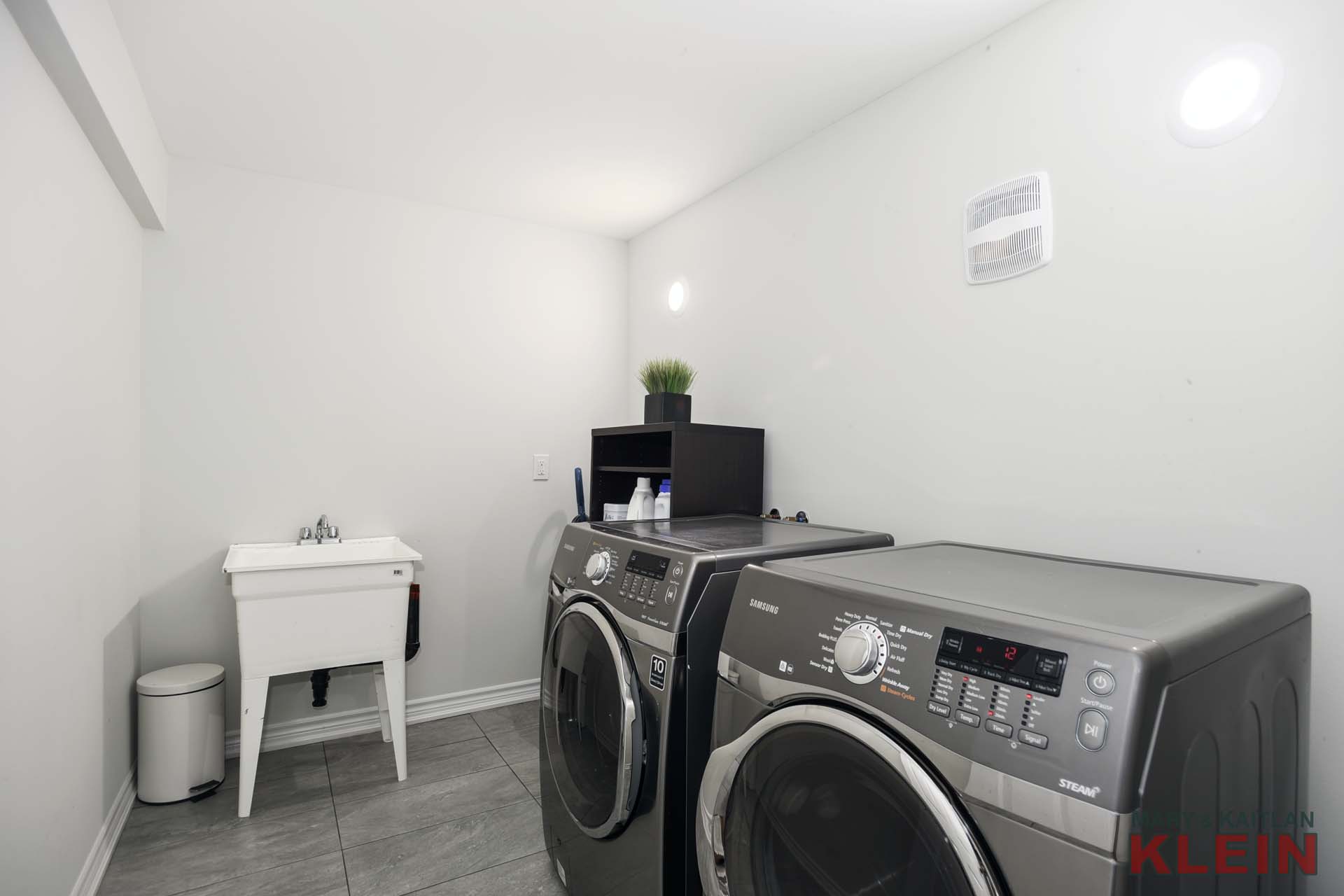
There is a Laundry Room with ceramic flooring and sink, plus Storage and Utility areas.
Included in the purchase price: gas stove, D/W, fridge, micro, wine fridge, gas FP, electric FP, central vac & equipment, Rec Rm bar fridge, 2 garage door openers & remotes, all window coverings and electric light fixtures, water softener, Nest thermostat, deck awning w/remote, garden shed, 3 TV brackets, crab sandbox, gas barbeque.
Exclusions: Hot water tank (rental @$45 p/month); Nest cameras, doorbell, Mud Rm fridge, 4 kitchen stools, 2 sets white drapes (Bows & Ruffles) and all televisions.
Property taxes for 2020 were $6,158. Lot size is 49.21 x 108.27 feet. Approximately 4,358 sq. ft. of finished living space including finished basement area.
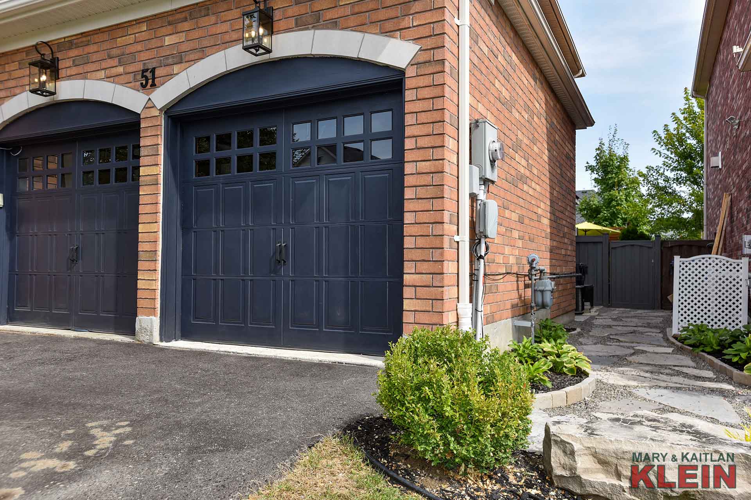
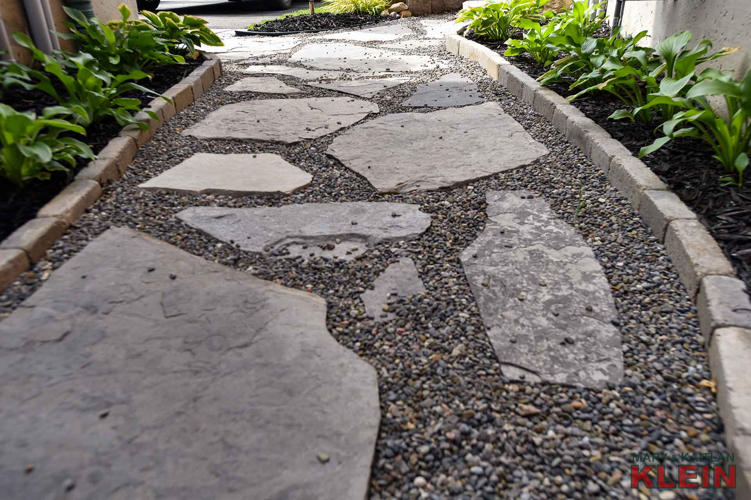
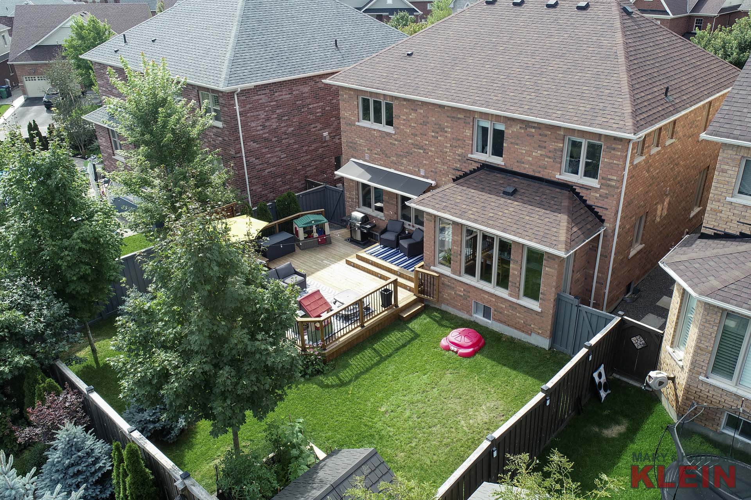
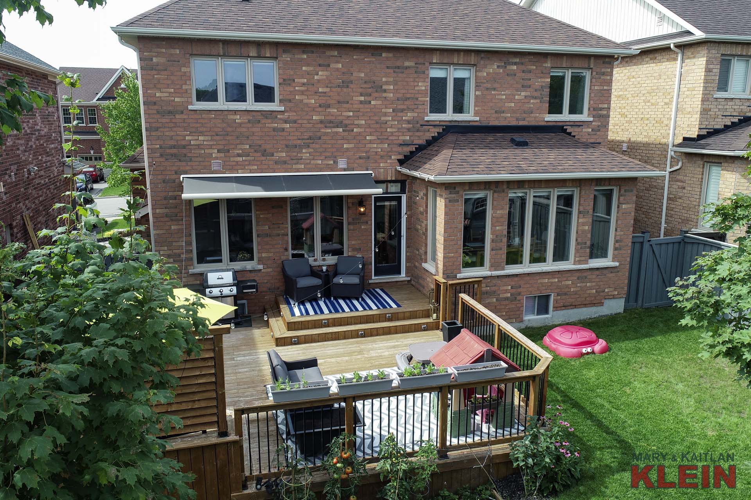
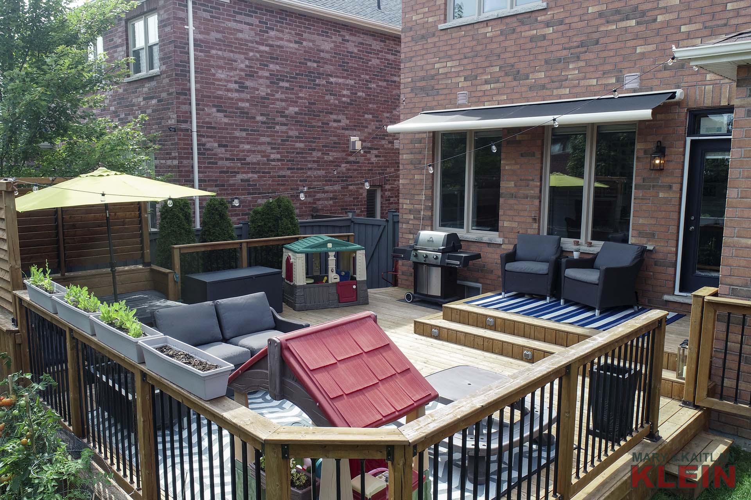
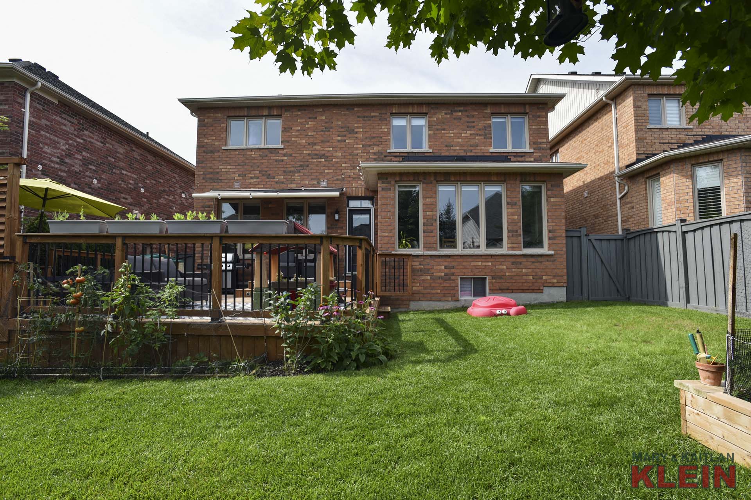
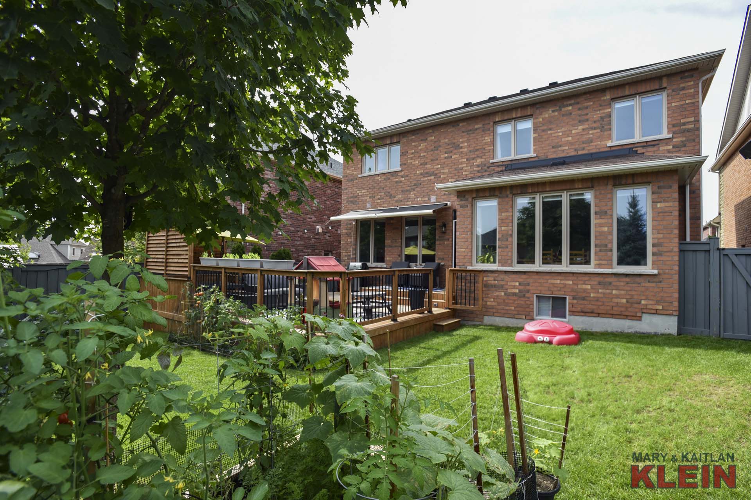
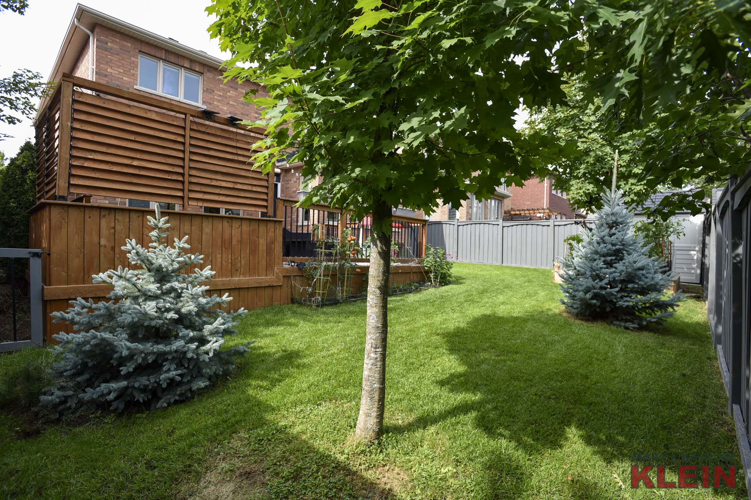
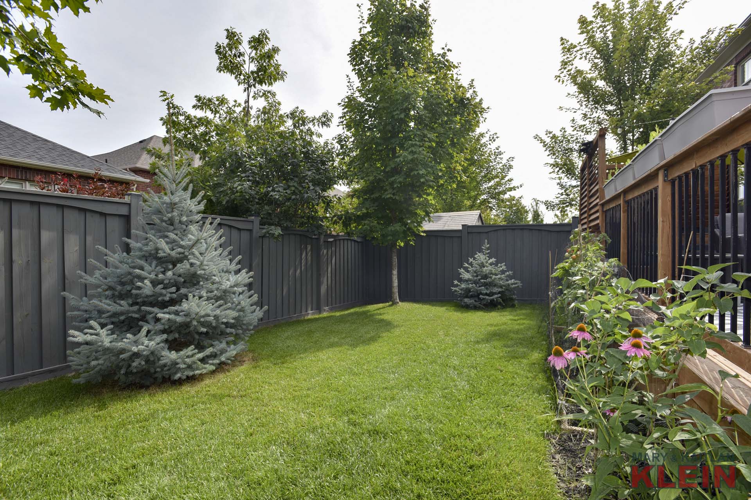
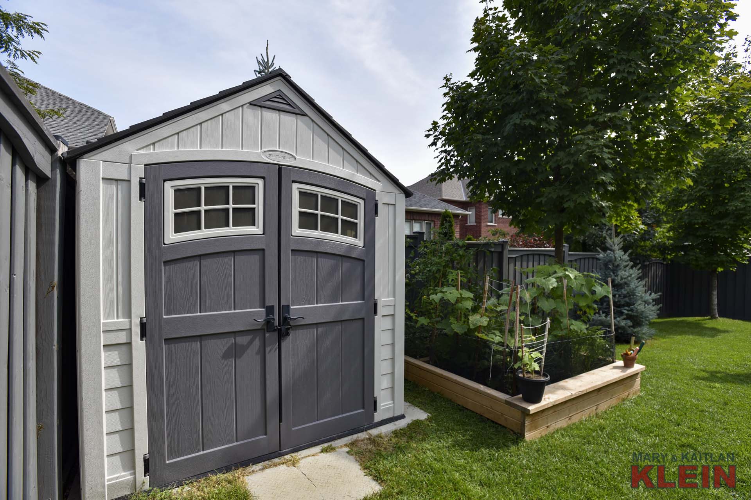
FLOOR PLAN:
