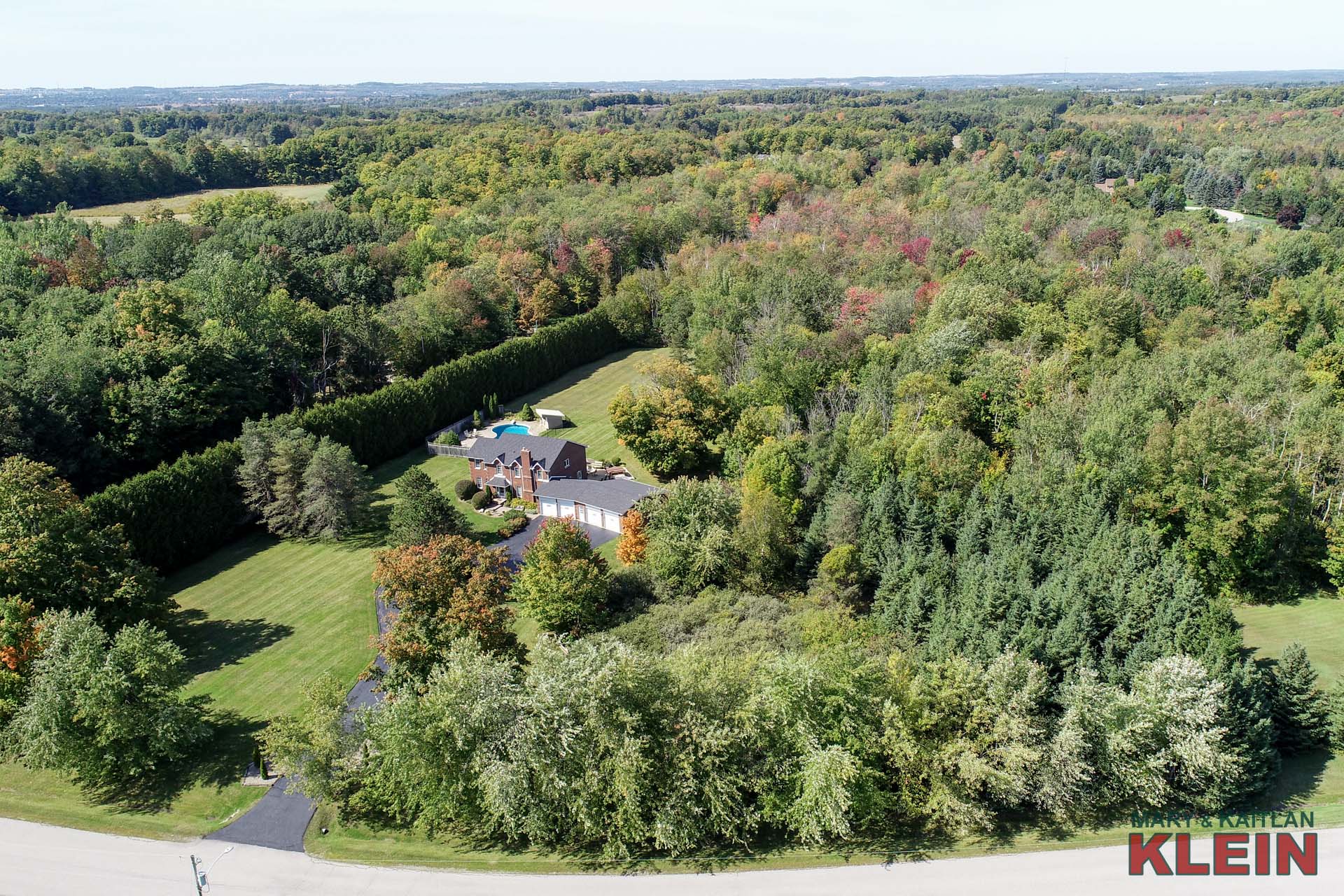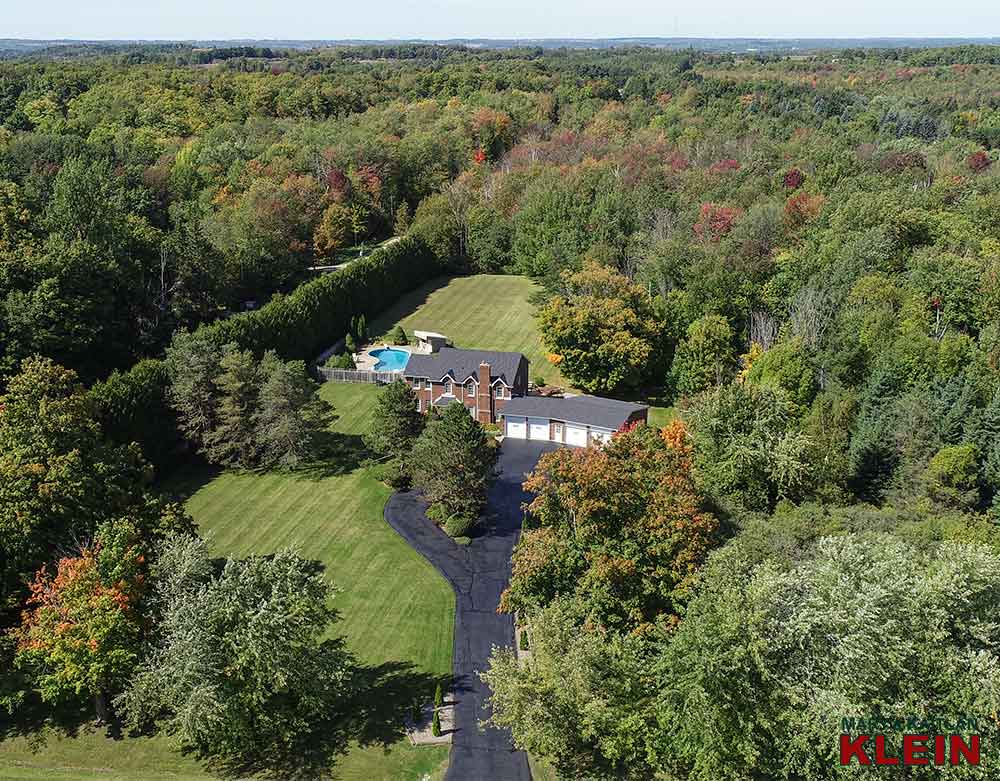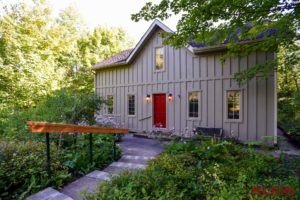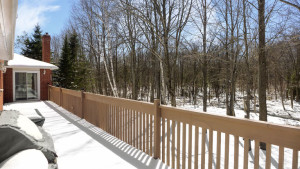Fabulous Location North Caledon
Mature Acreage + In-ground Pool
Towering Cedars & Maples
Paved Circular Drive, 4-Car Garage
4 Bedrooms w/Walk-in Closets, 2.5 Baths
Updated Open Concept Kitchen
Centre Island, Htd Travertine Flrs.
Built in Servery w/Bar Sink & Desk Area
Family with Gas Fireplace
Master Newer 5-Piece Ensuite
Basement Office – Roof Shingles 2019
$1,348,800
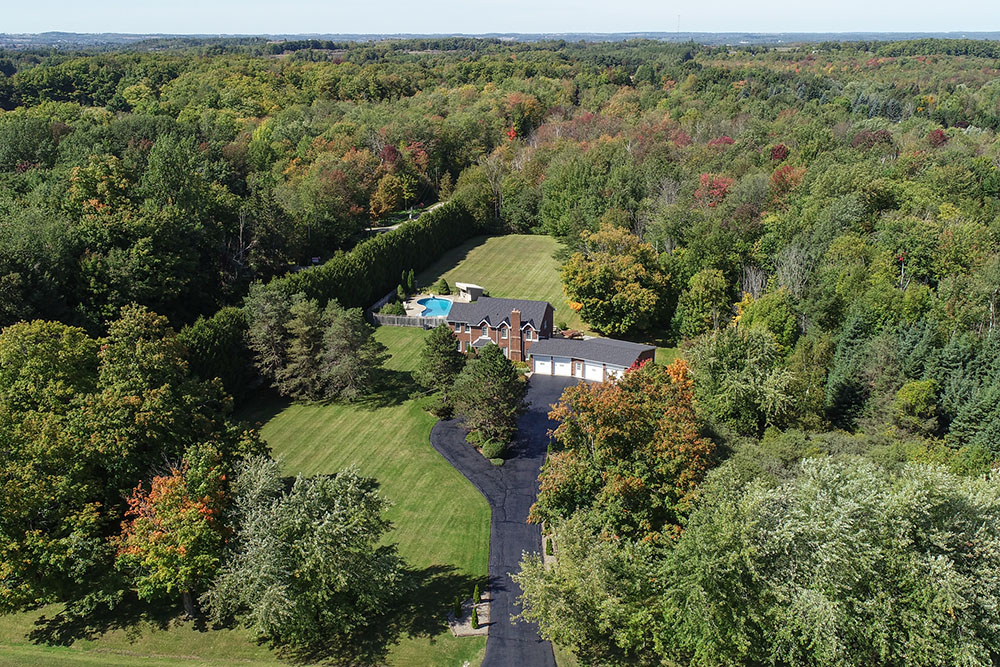
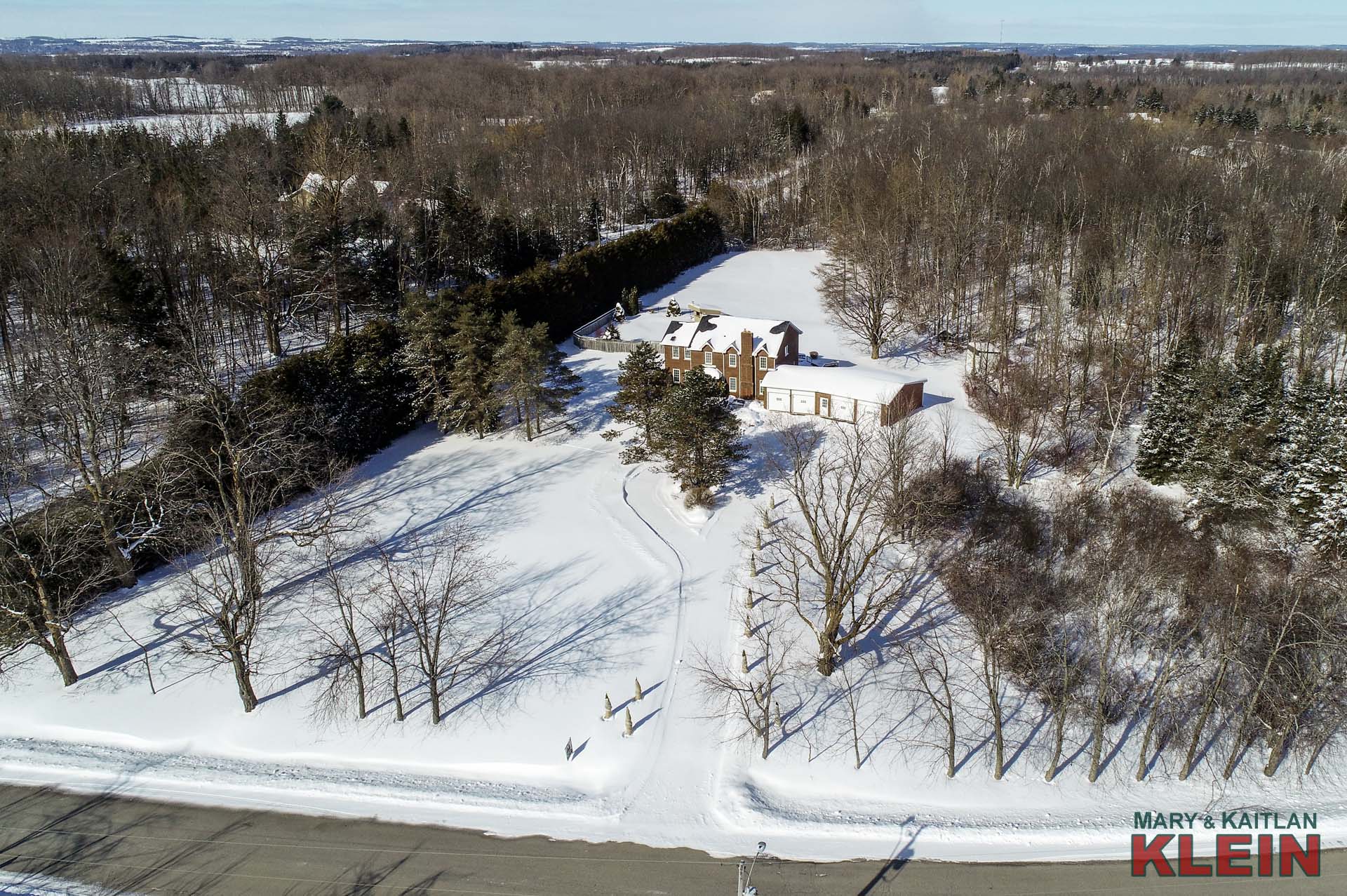
Located in the Tamarack Estates subdivision in north Caledon on a mature landscaped 3.57 acre lot with paved circular drive and an in-ground pool with extensive rear decking and interlocking stone patio areas, this 4-bedroom, 2.5 bathroom has a 4-car attached garage, updated open concept “entertainer’s delight” kitchen, a family room with gas fireplace and a private basement office. In a convenient area for commuting this home has close proximity to Highway 9 to the north and Highway 10 to the west and Airport Rd to the east, and is in a wonderful family oriented community.
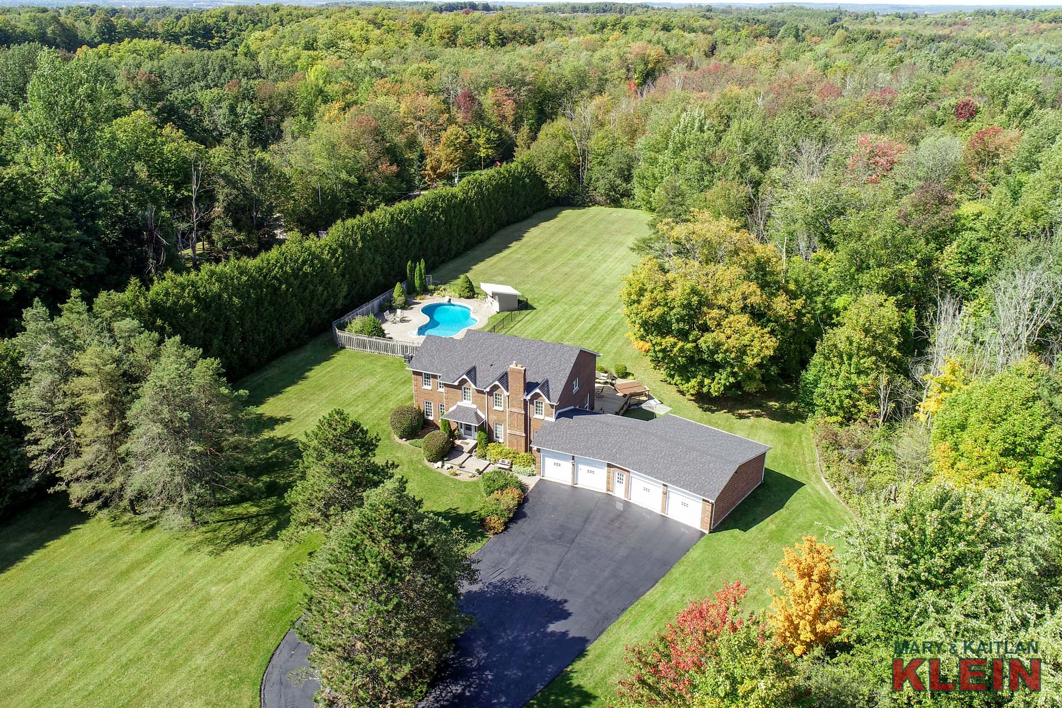
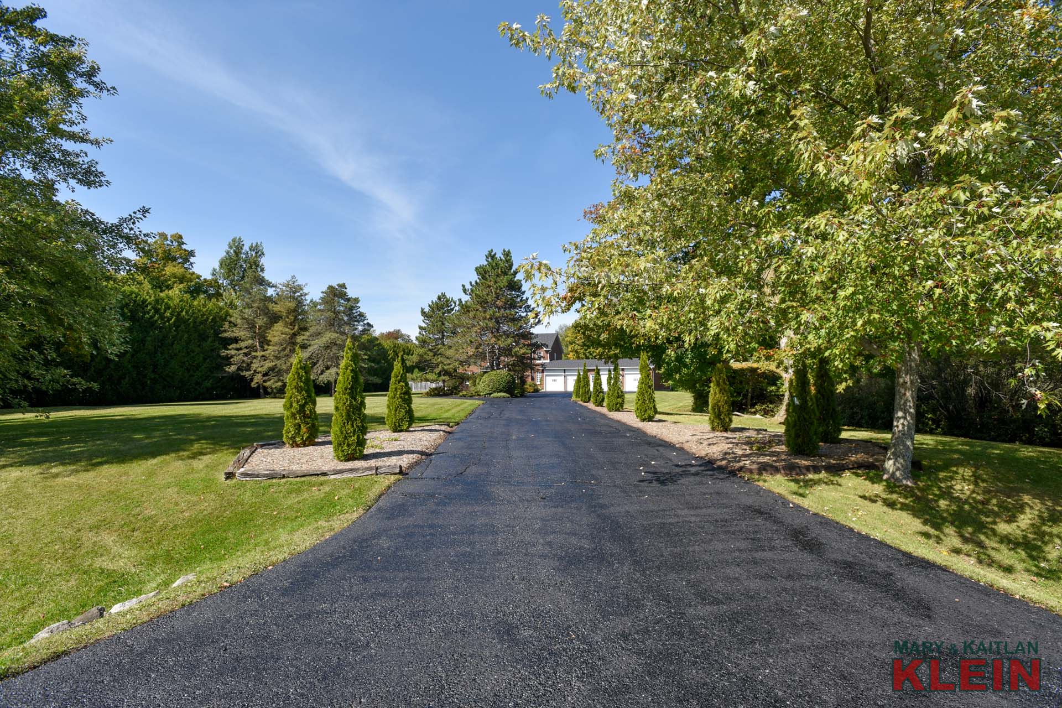
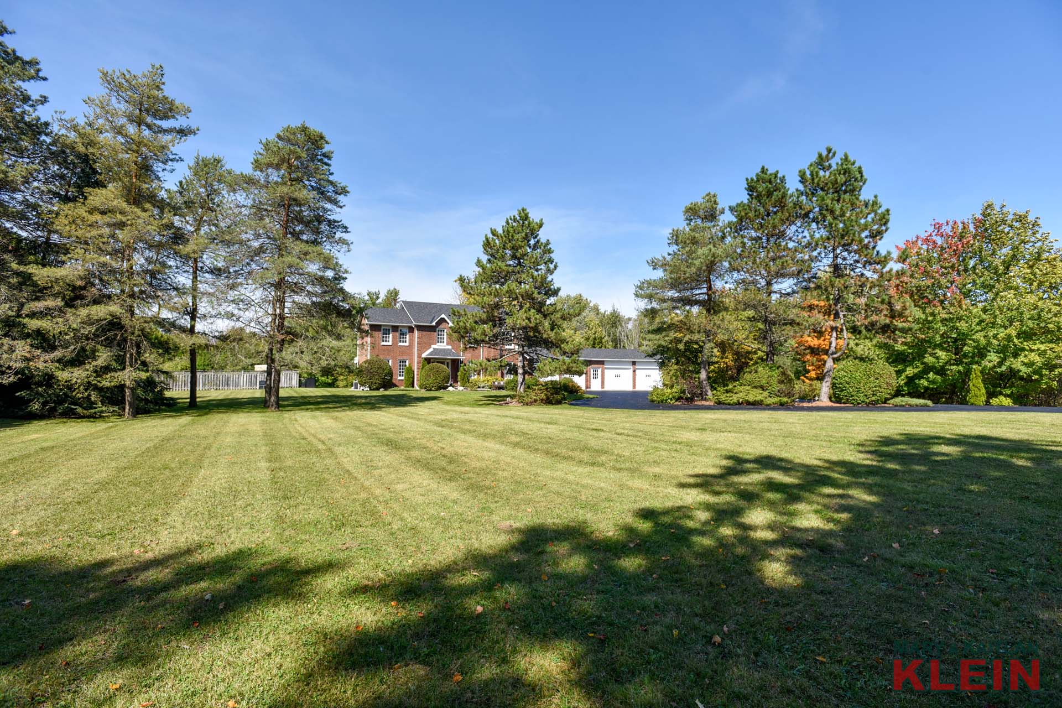
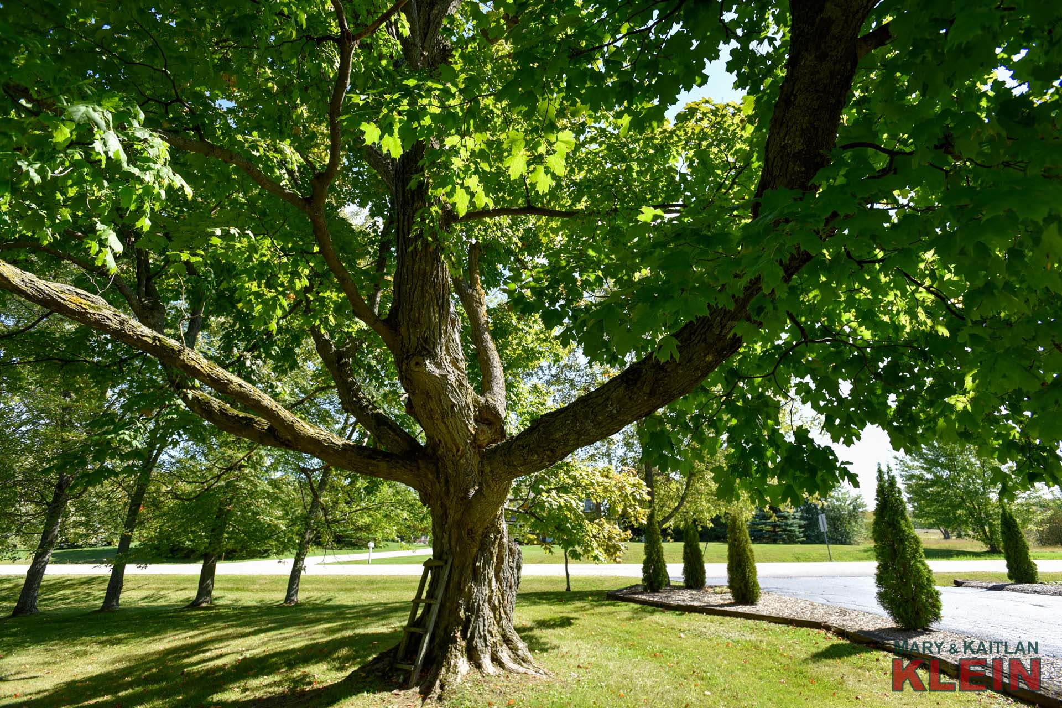
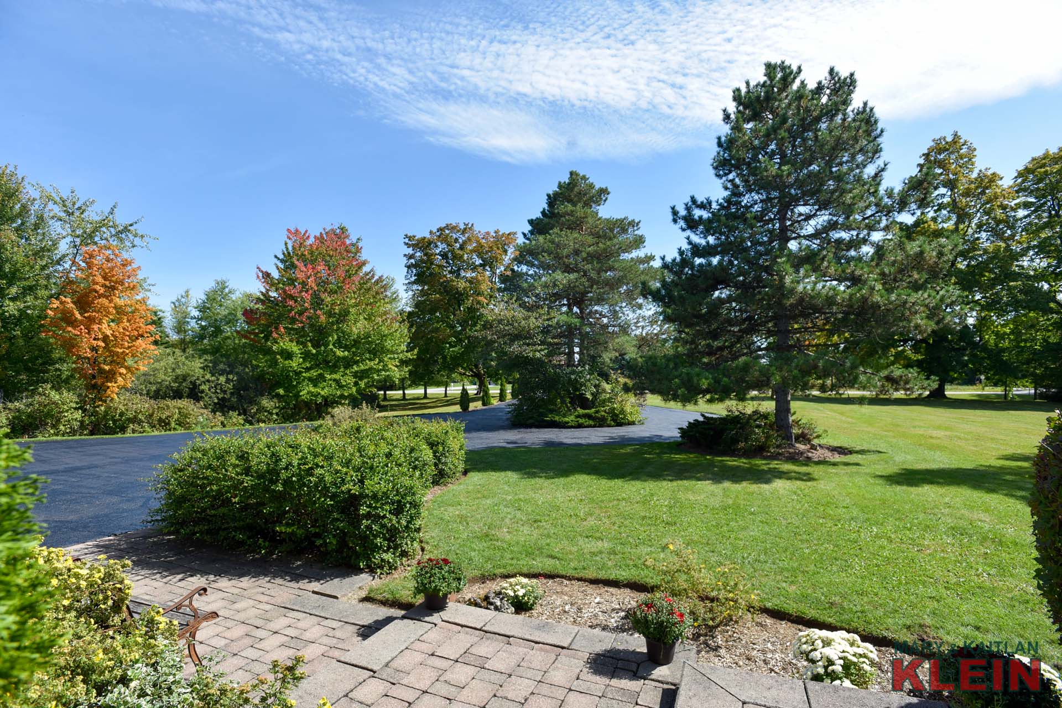
The paved circular driveway leads to the 4-car attached garage, great for car buffs or storage. There are apple trees, huge maples and towering cedar trees along the western border, plus a forested area. Interlocking stone landscaping leads to the front door.
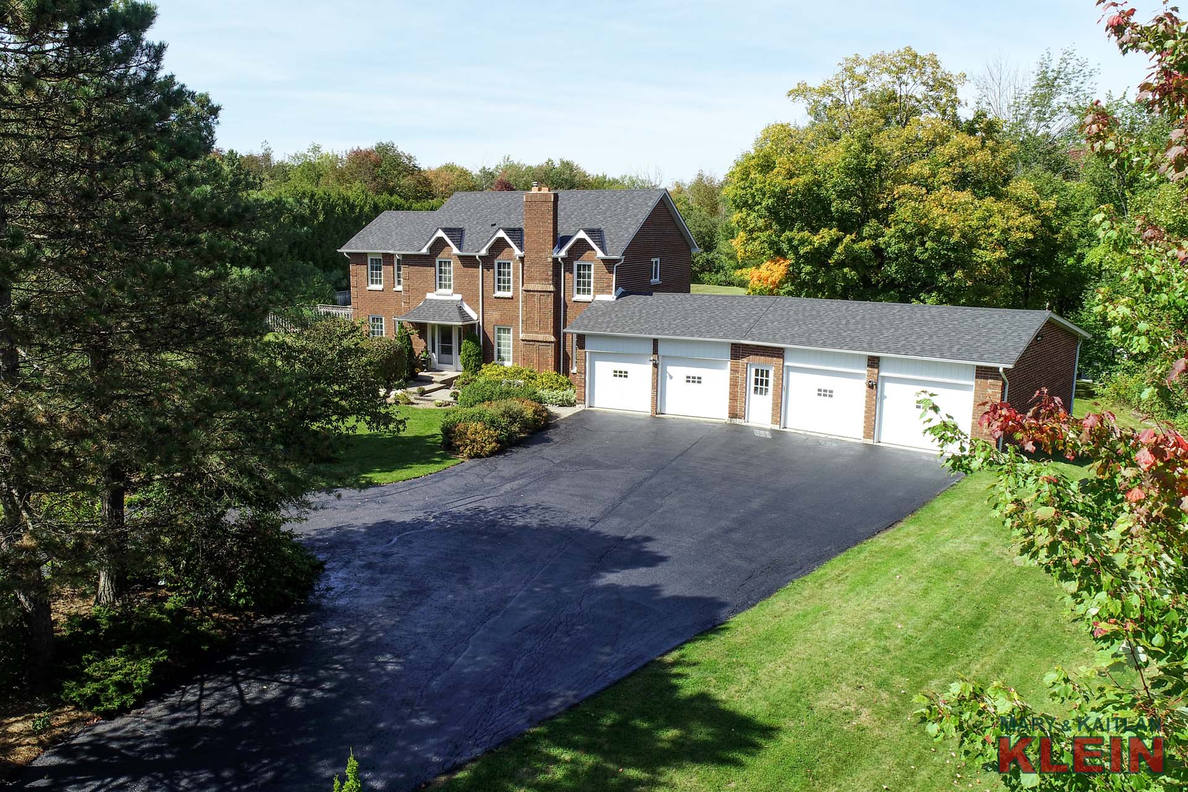
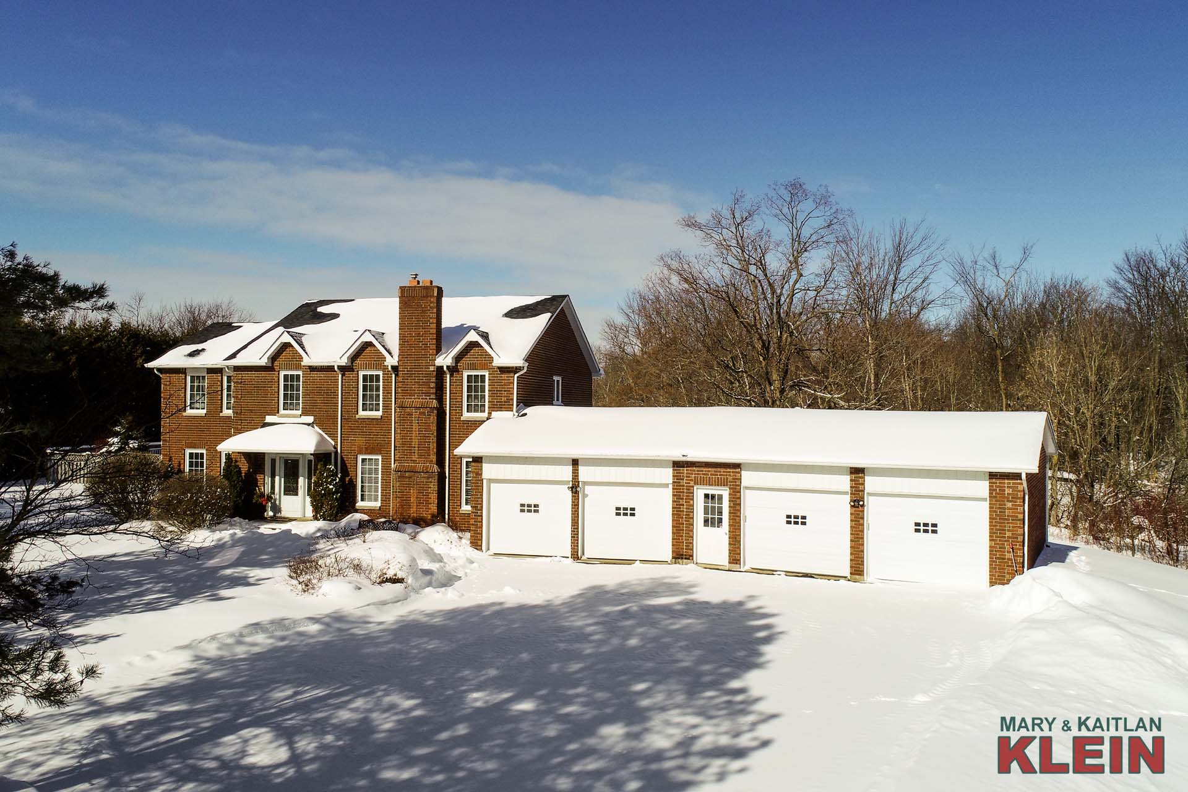
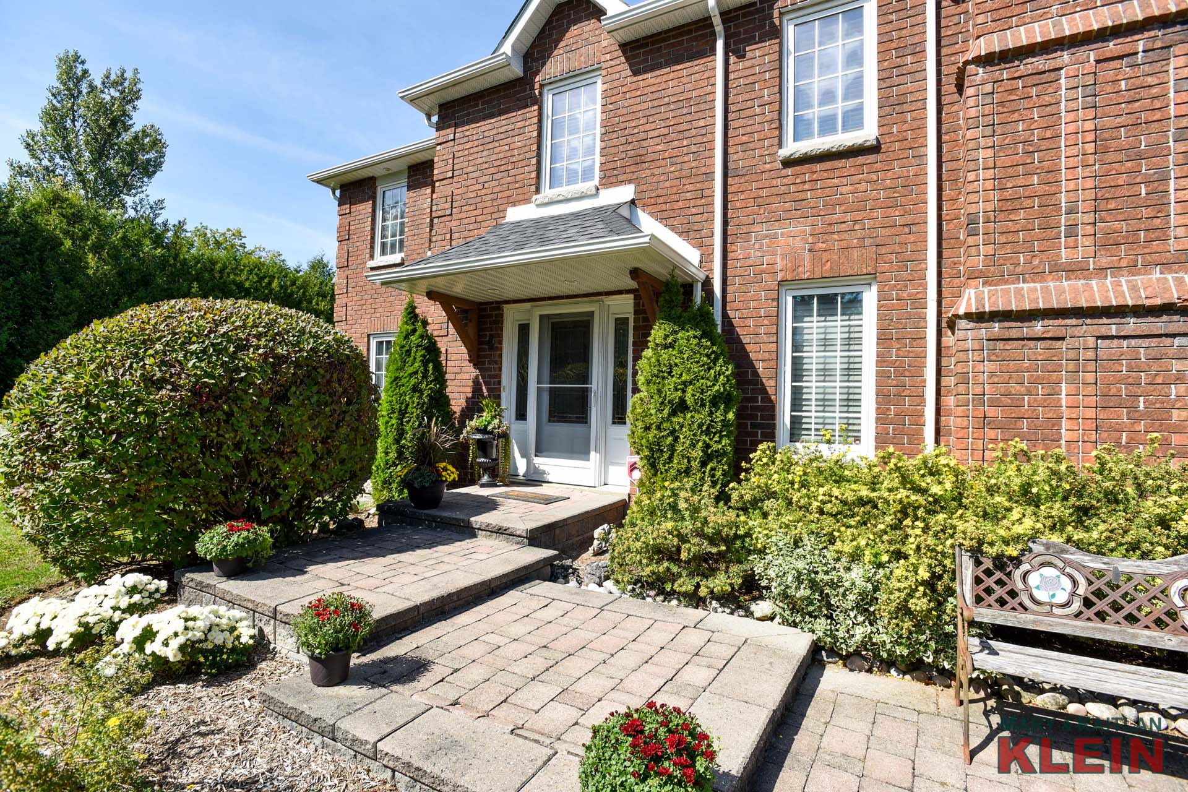
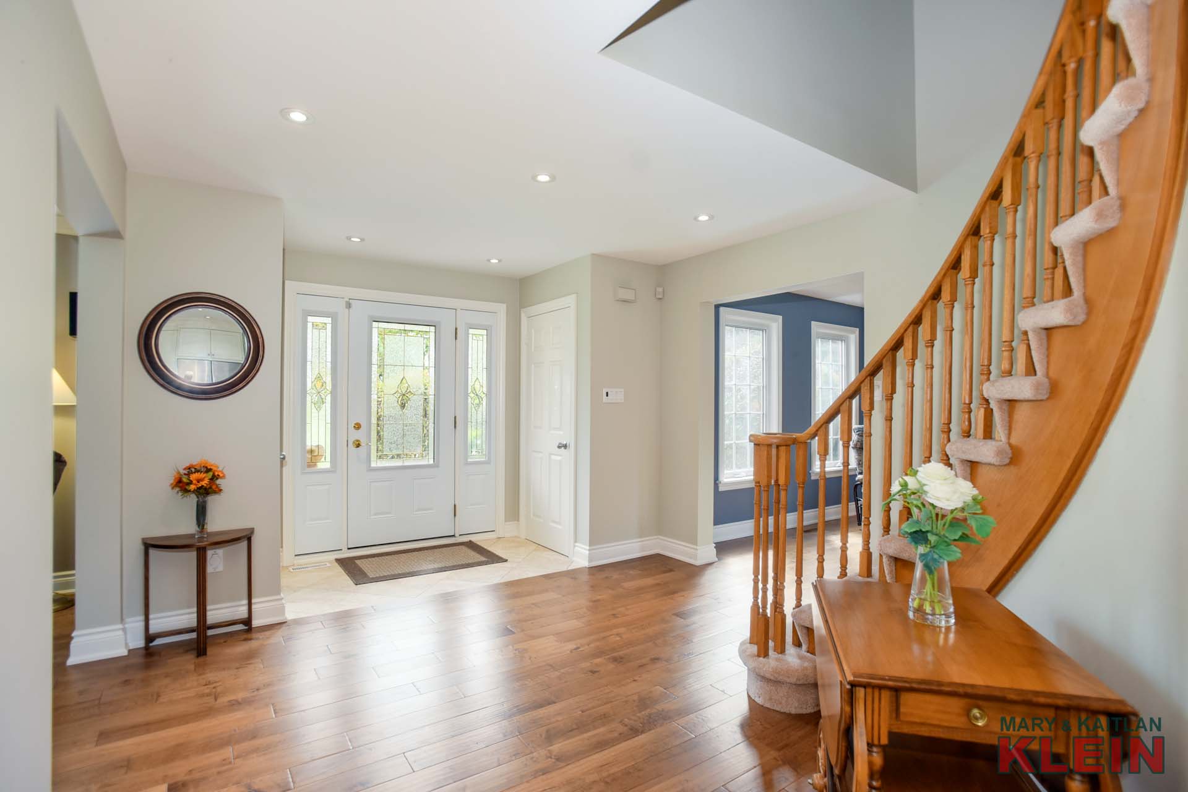
The Foyer has two closets and travertine flooring, pot lights and a staircase leads to the upper level.
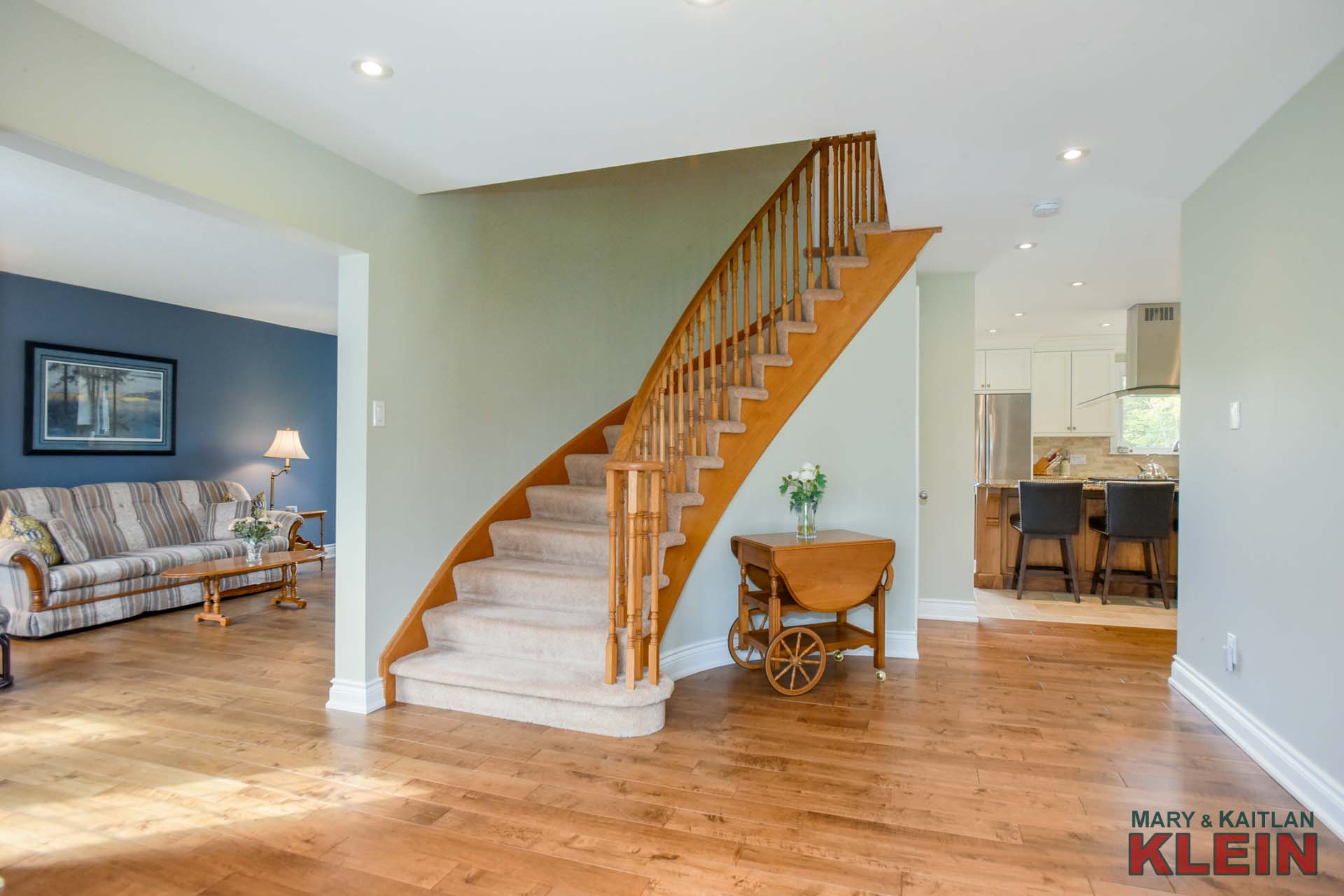
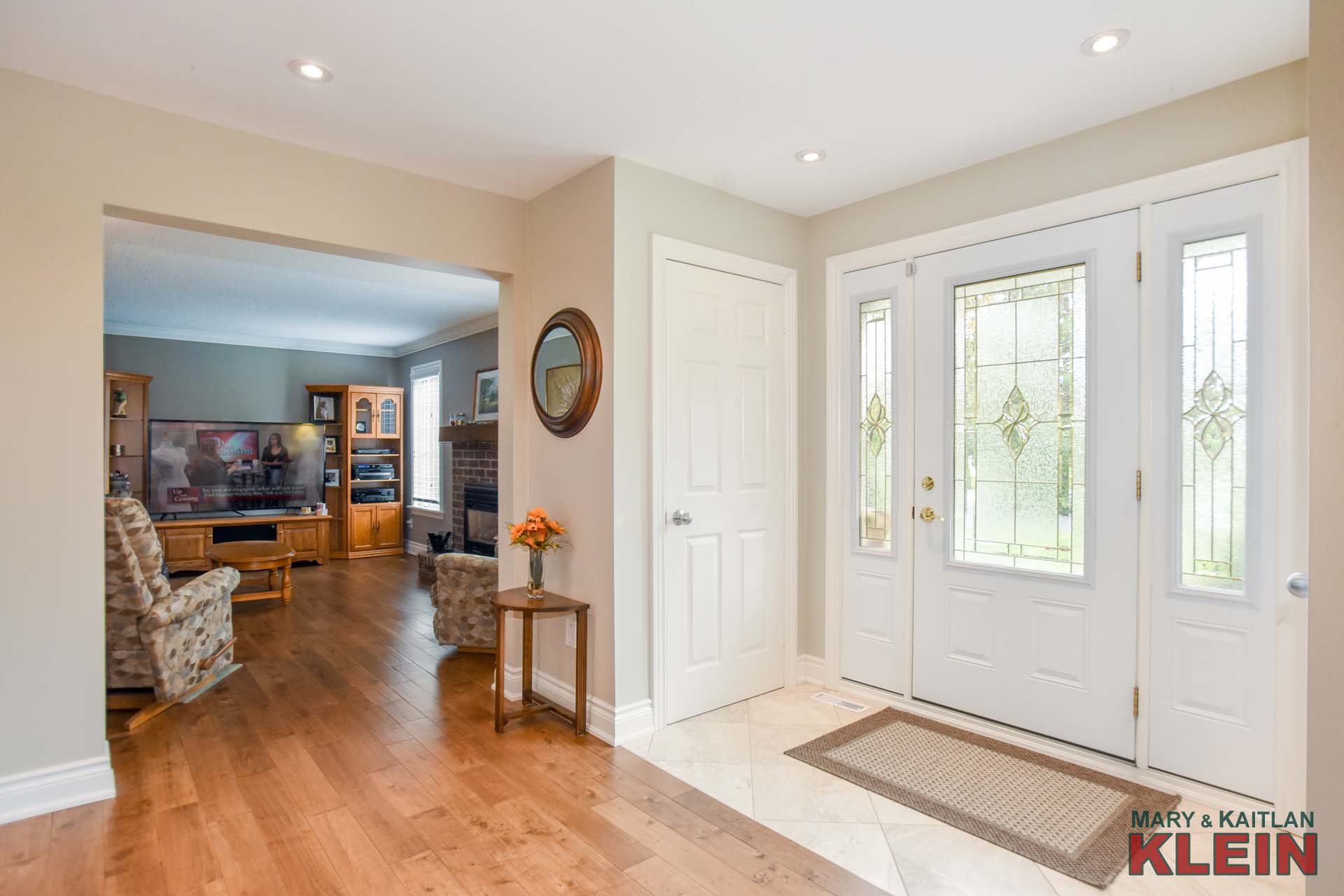
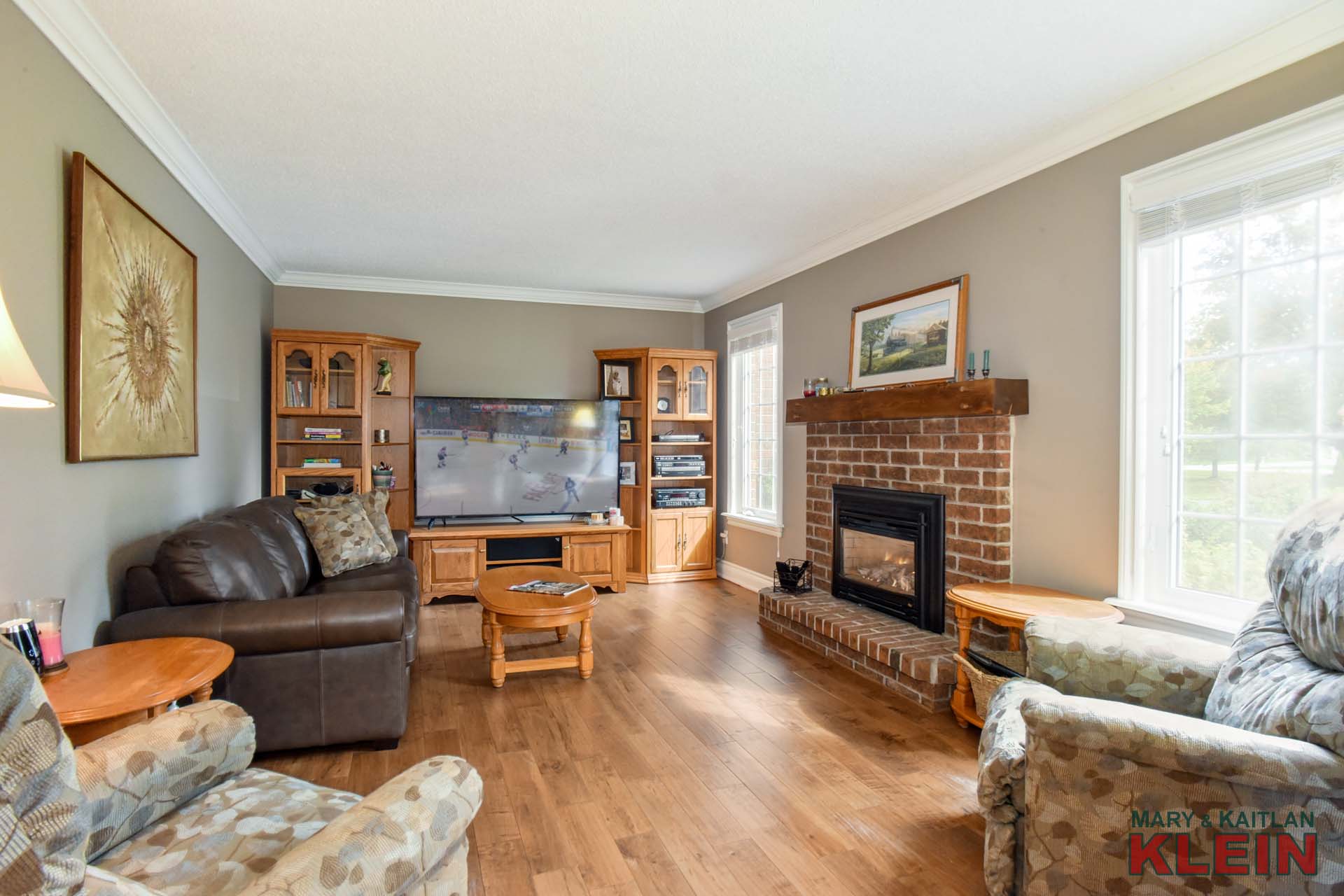
All new maple hardwood has been installed in the Living & Family Rooms. The Family Room has a gas fireplace, crown mouldings and two windows.
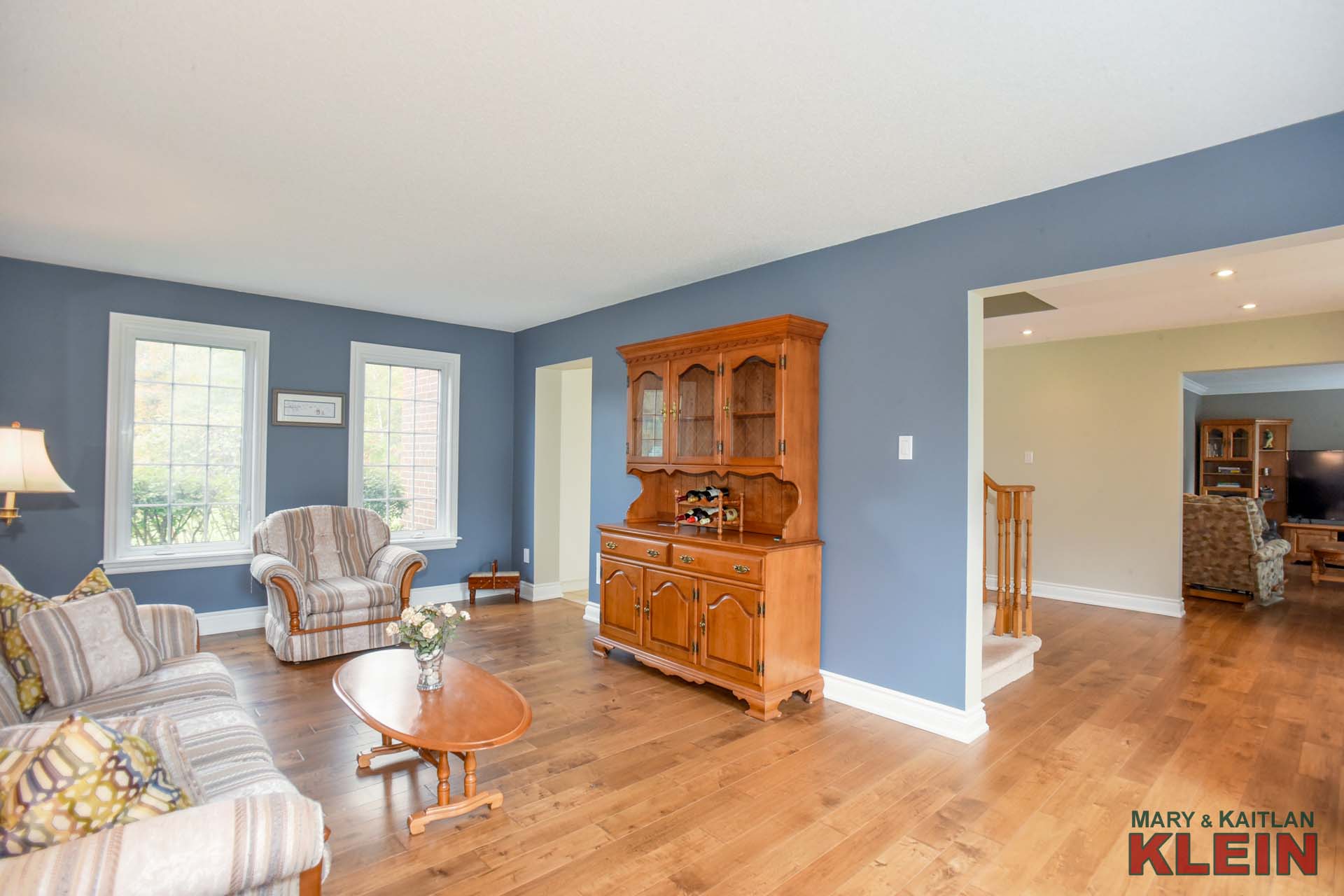
The Living Room has 4 windows with views overlooking the front yard and backyard as well.
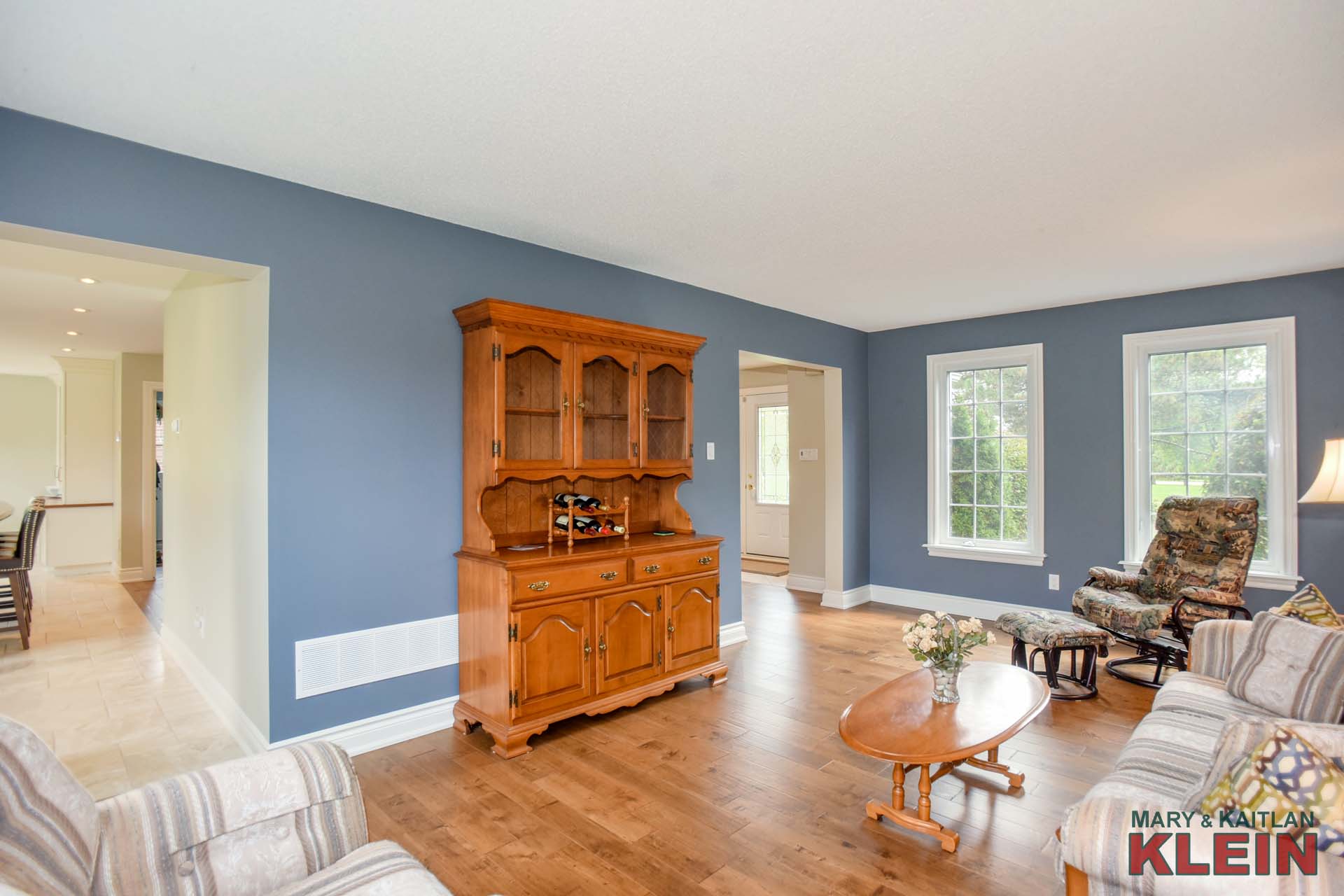
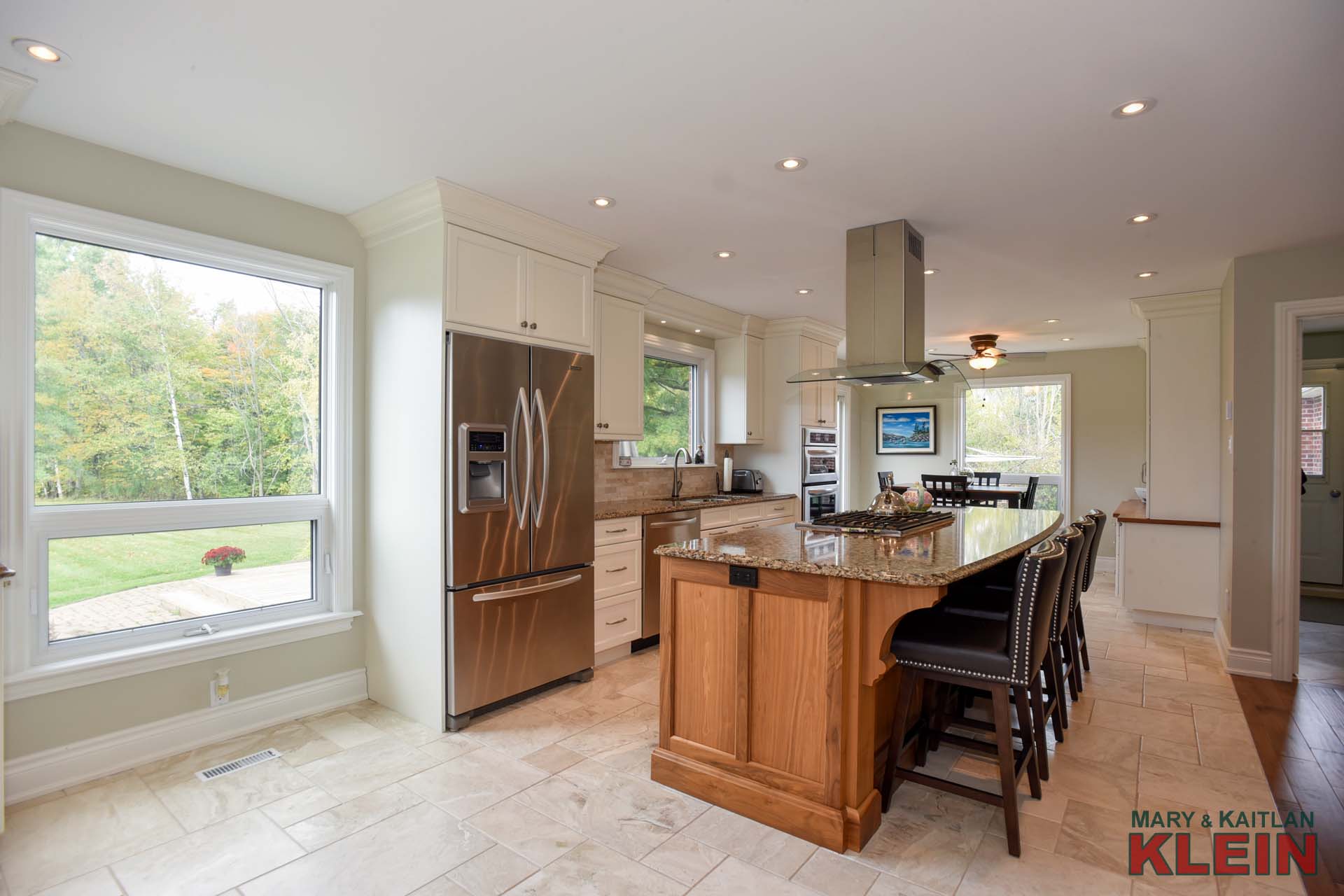
A newly updated, eat-in Kitchen has honed, heated travertine floors, pot lighting, a huge walnut centre island with quartz countertop, 6 burner KitchenAid gas cooktop, an exhaust fan, plus a warming drawer. Great for entertaining, the Kitchen has a built-in servery area with glass shelving, under counter lighting, a bar fridge & sink, and at the opposite side of the Kitchen is a built-in desk area with more glass shelving. The convection oven & microwave are built in. There is travertine back splash, a ceiling fan and a sliding door to the deck and hot tub.
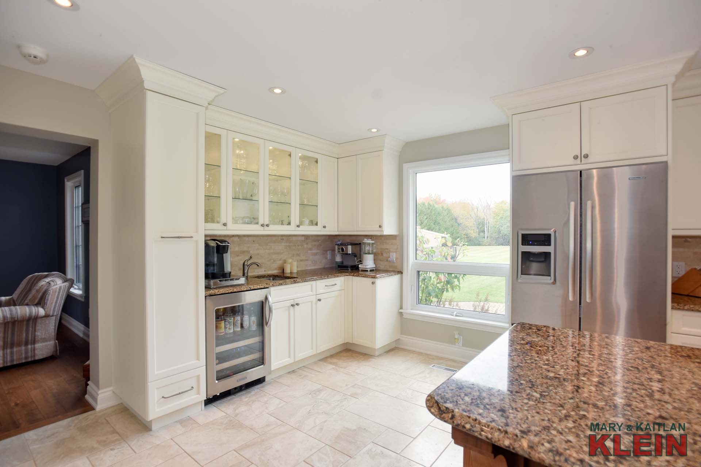
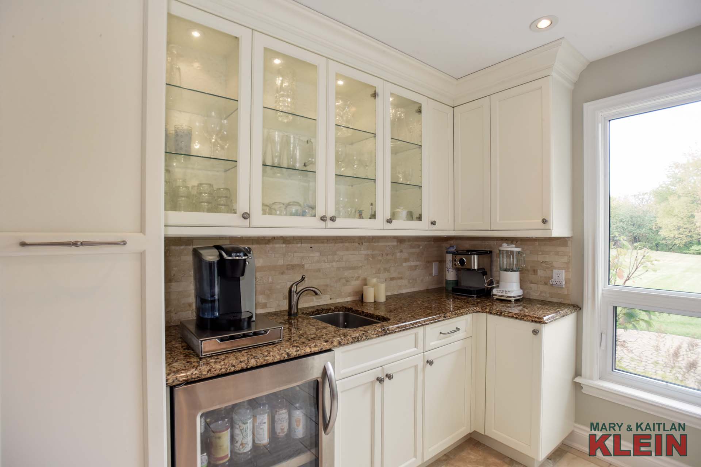
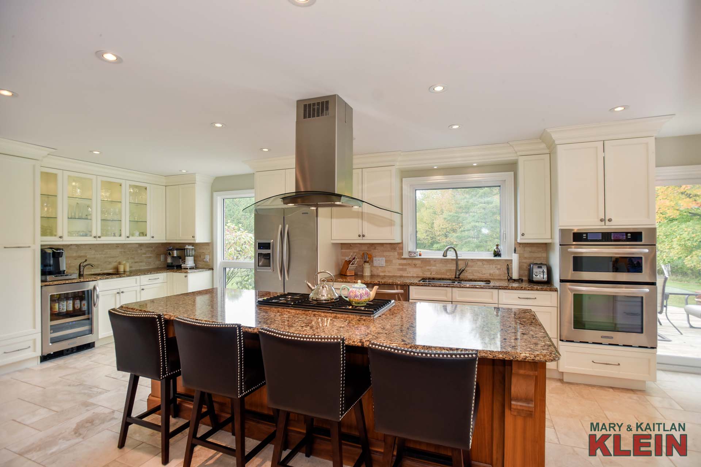
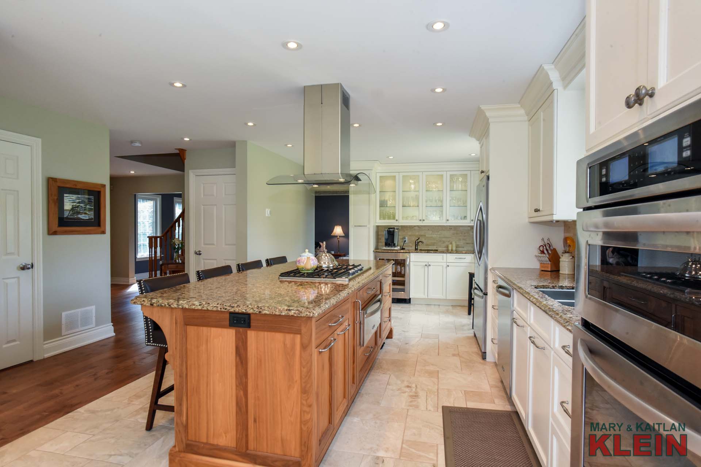
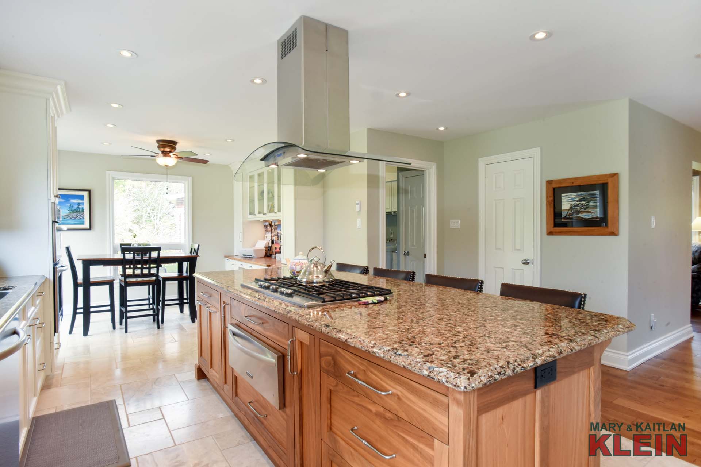
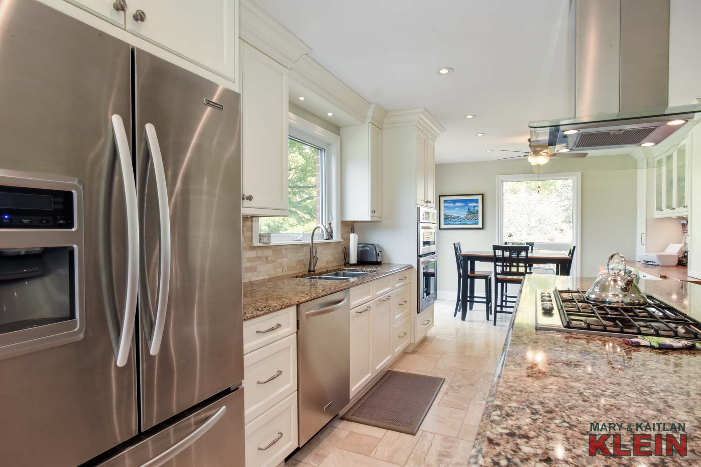
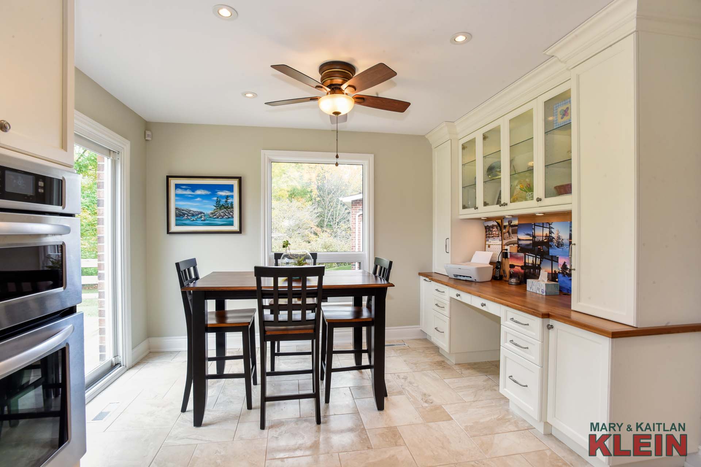
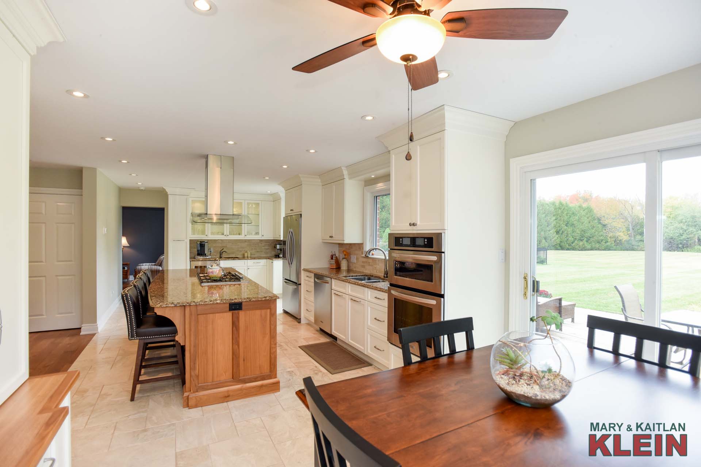
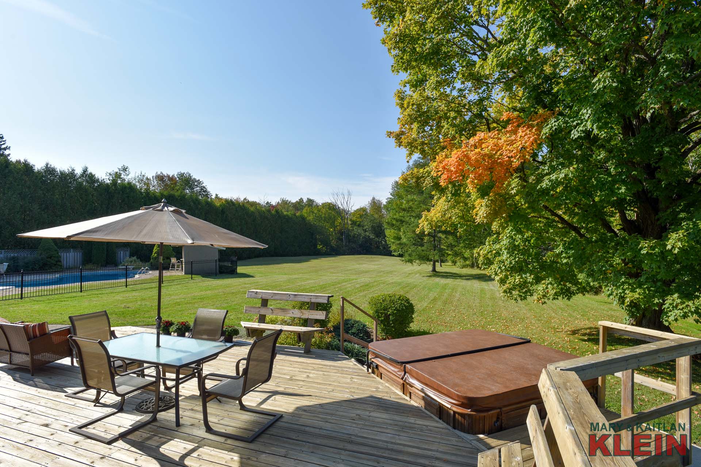
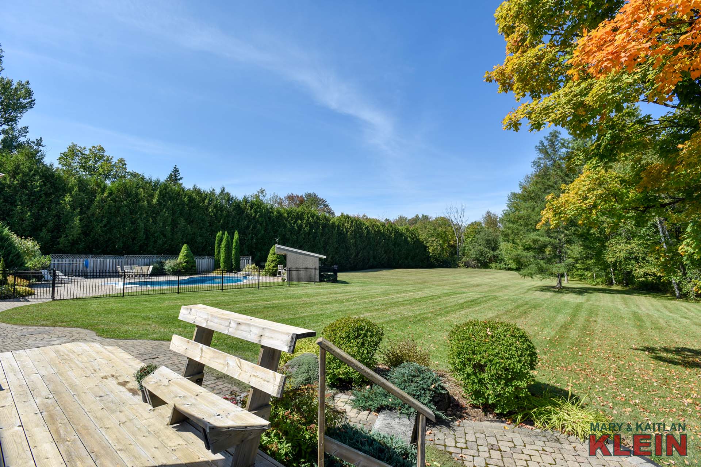
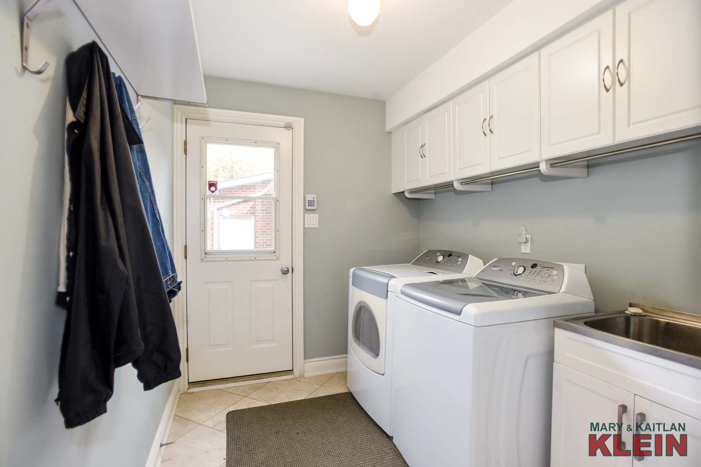
There is a two-piece Powder Room on this level and a Laundry Room with a closet, sink, travertine flooring, and side door to rear yard.
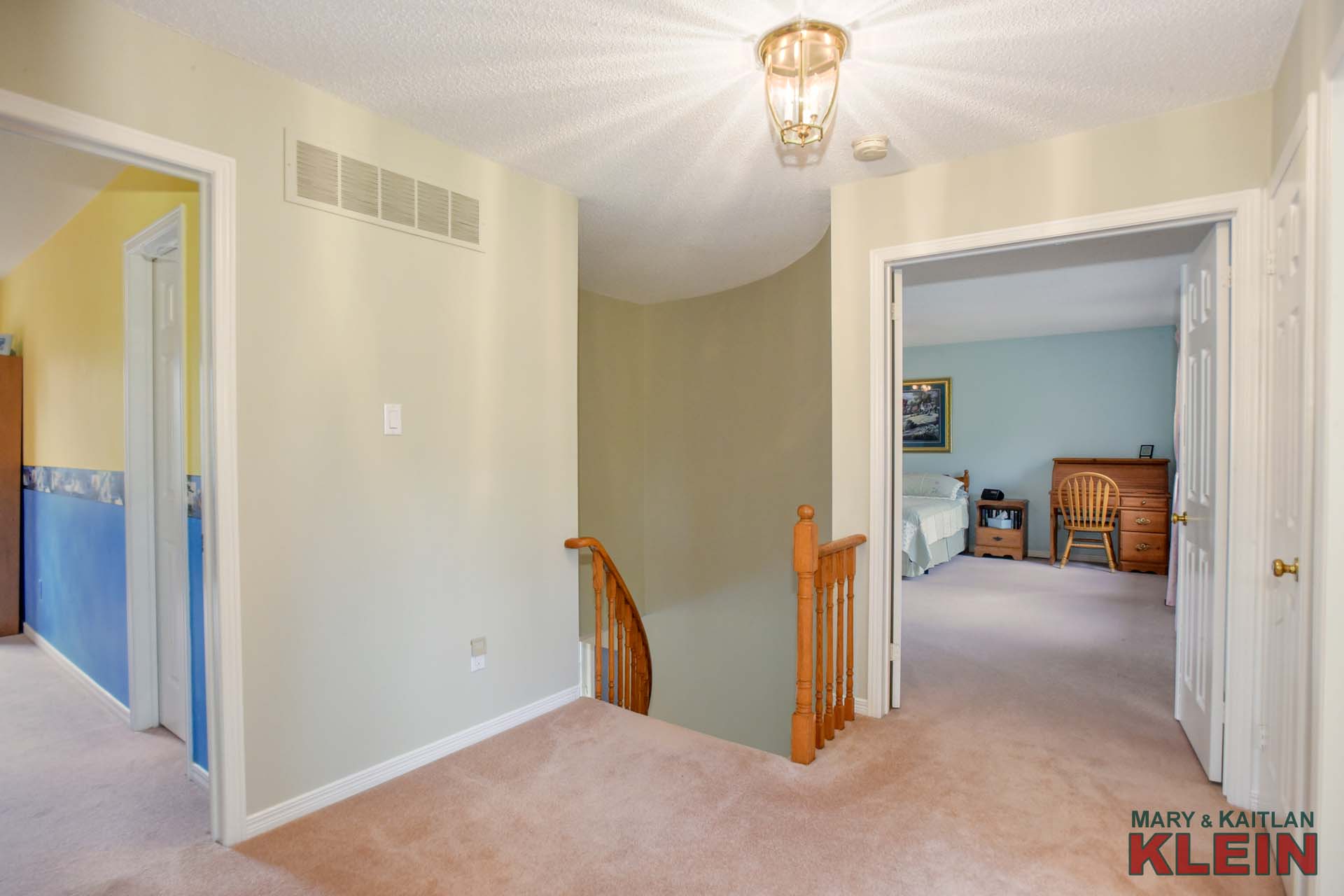
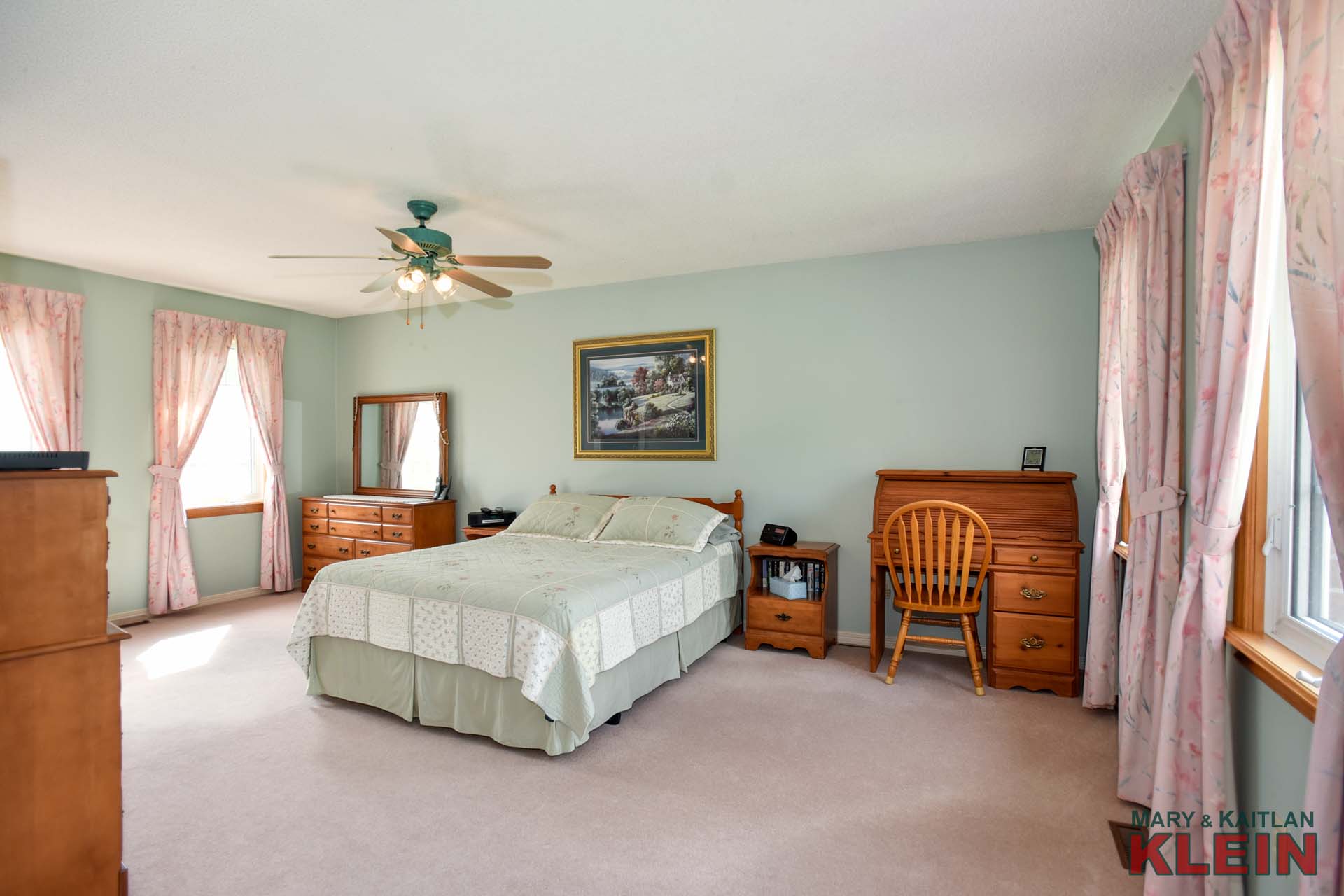
Upstairs is the Master Bedroom with 4 windows, and a lovely updated 5-piece Ensuite with pot lighting, heated floors, glass shower and free-standing bathtub. There is a walk-in closet and broadloom in the Master.
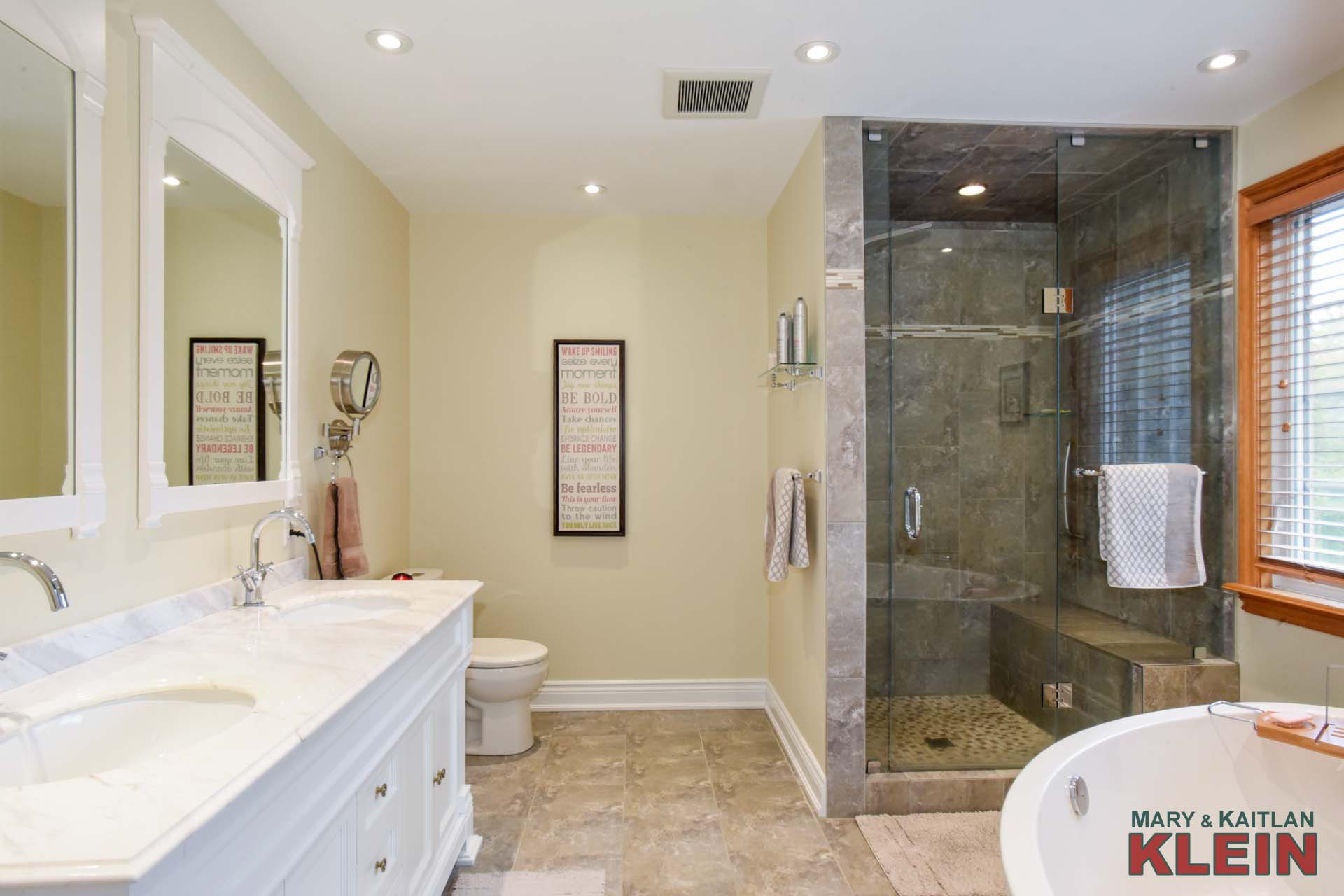
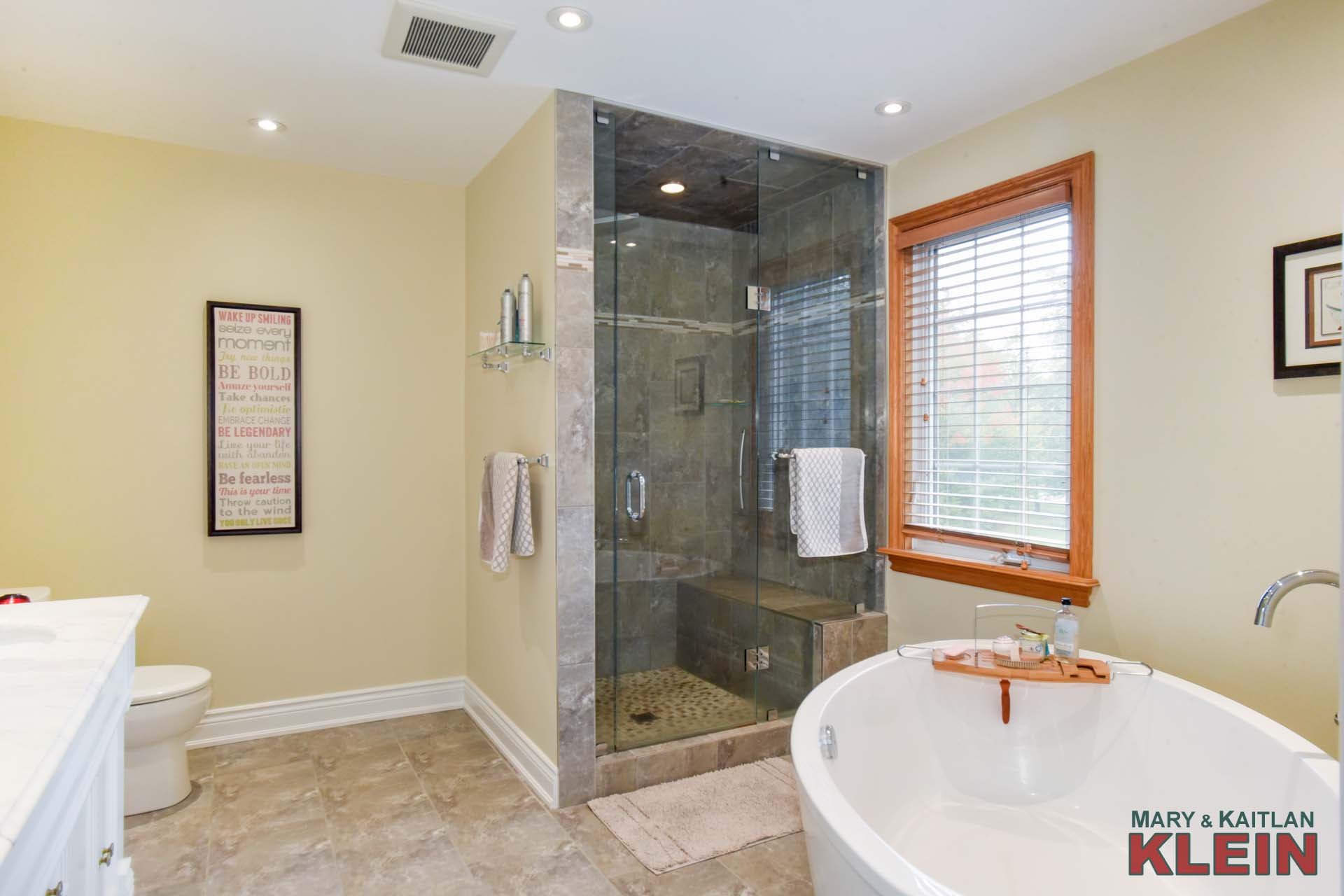
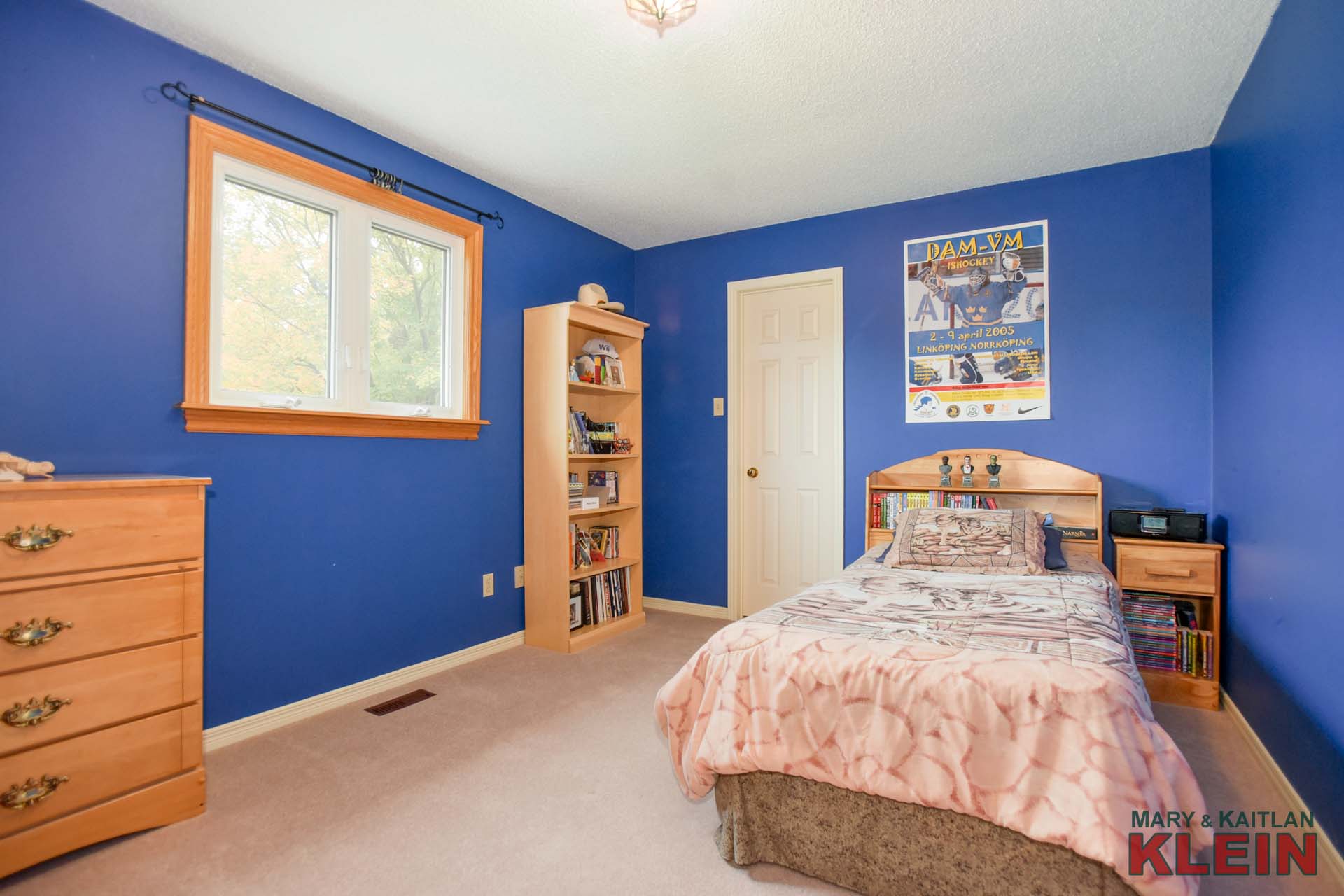
Bedrooms #2, #3 and #4 have walk-in closets, broadloom, and are generously sized.
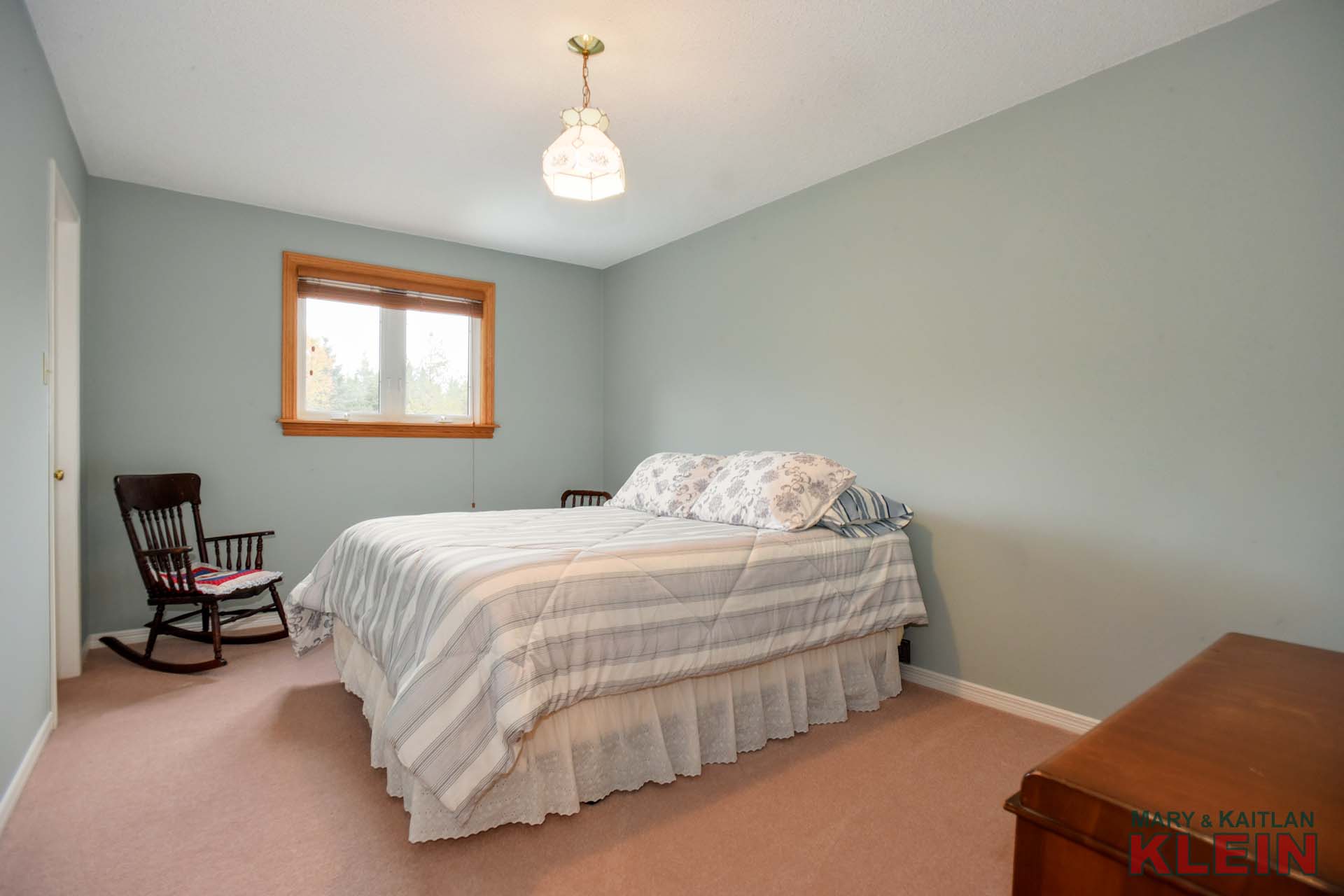
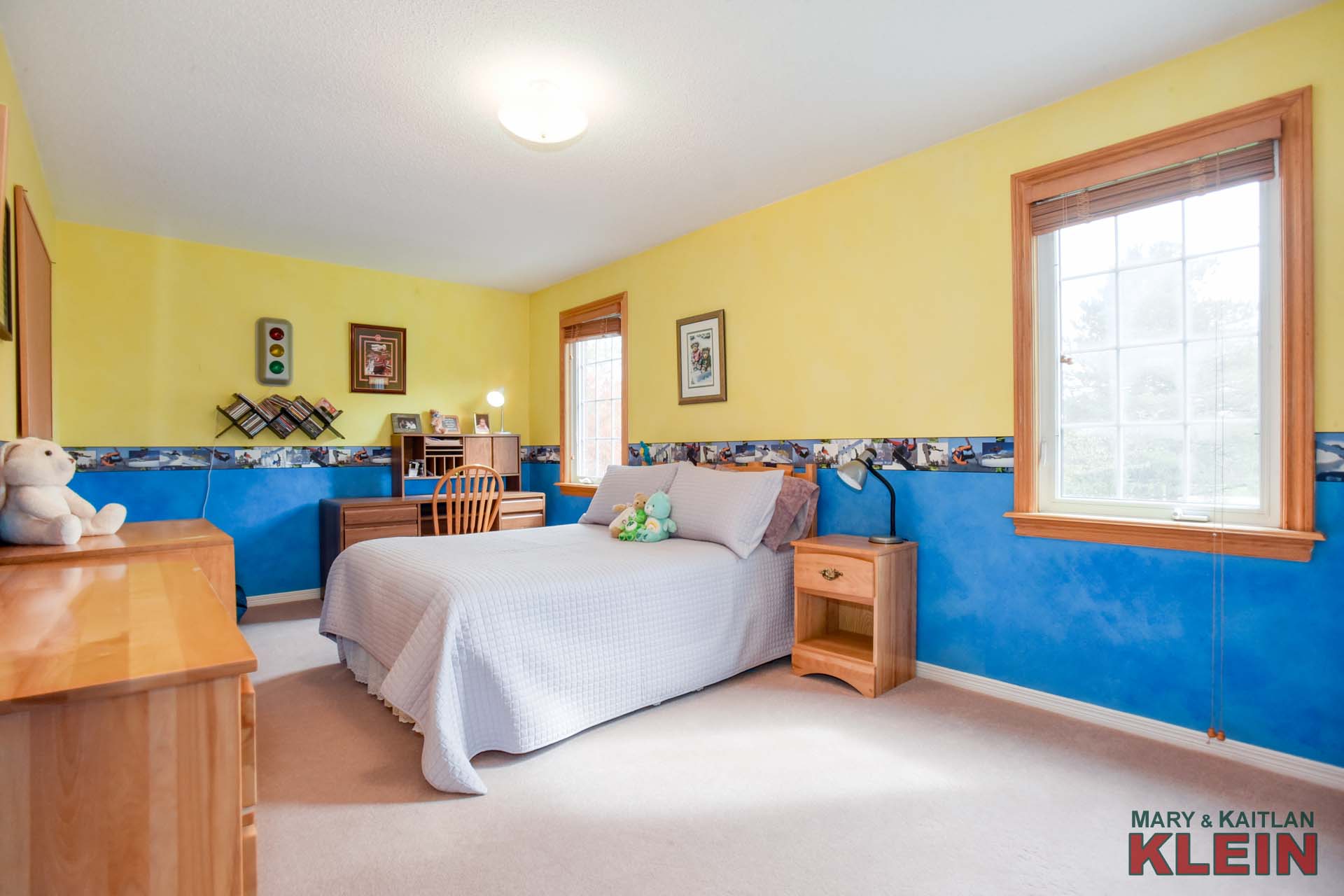
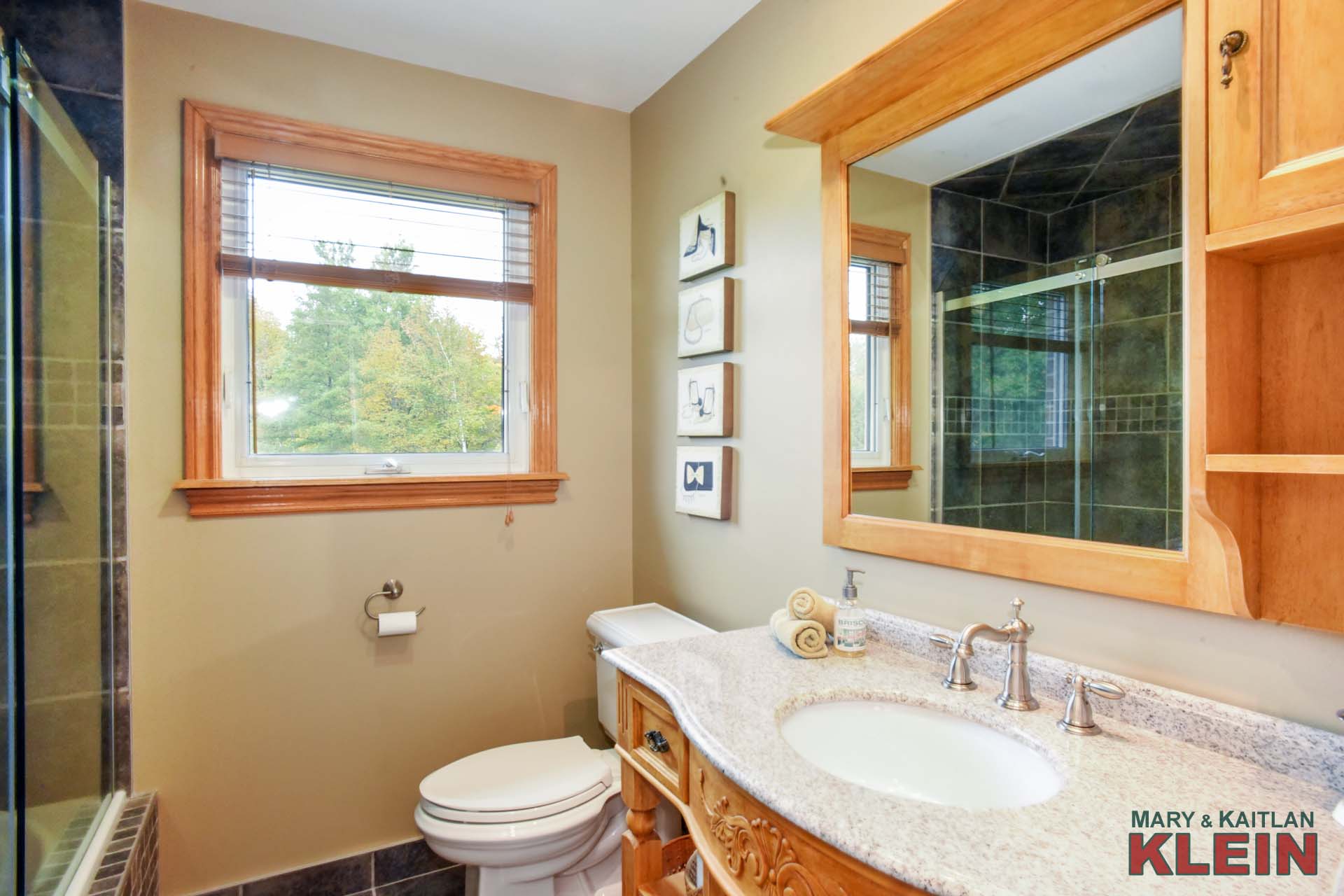
A 4-piece Main Bathroom has granite counters and wooden cabinetry with tile flooring.
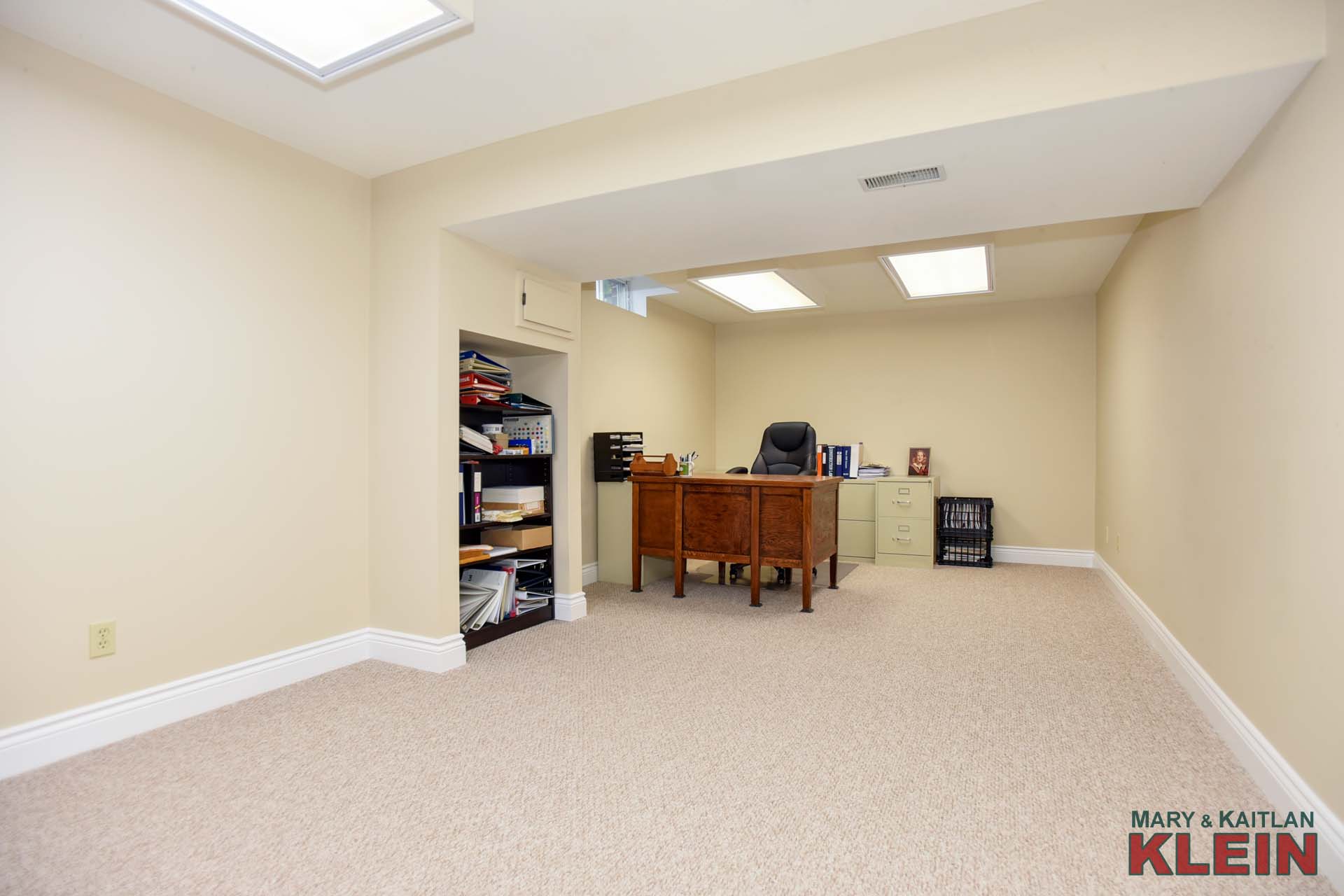
The Basement is partially finished with a very private Office with raised flooring and carpeting, and an above-grade window. There is a Storage Room and Utility area, plus unfinished space to create a Media or Rec room with a rough-in for a gas fireplace.
Mechanicals & Construction: There is a poured concrete foundation and pressed board sub-flooring, forced air gas heating, central air conditioning, central vacuum system, water softener & sulfur filter, 200 amp electrical service and a portable generator, drilled well (in front) and septic system (beside pool). Roof shingles were replaced in 2019.
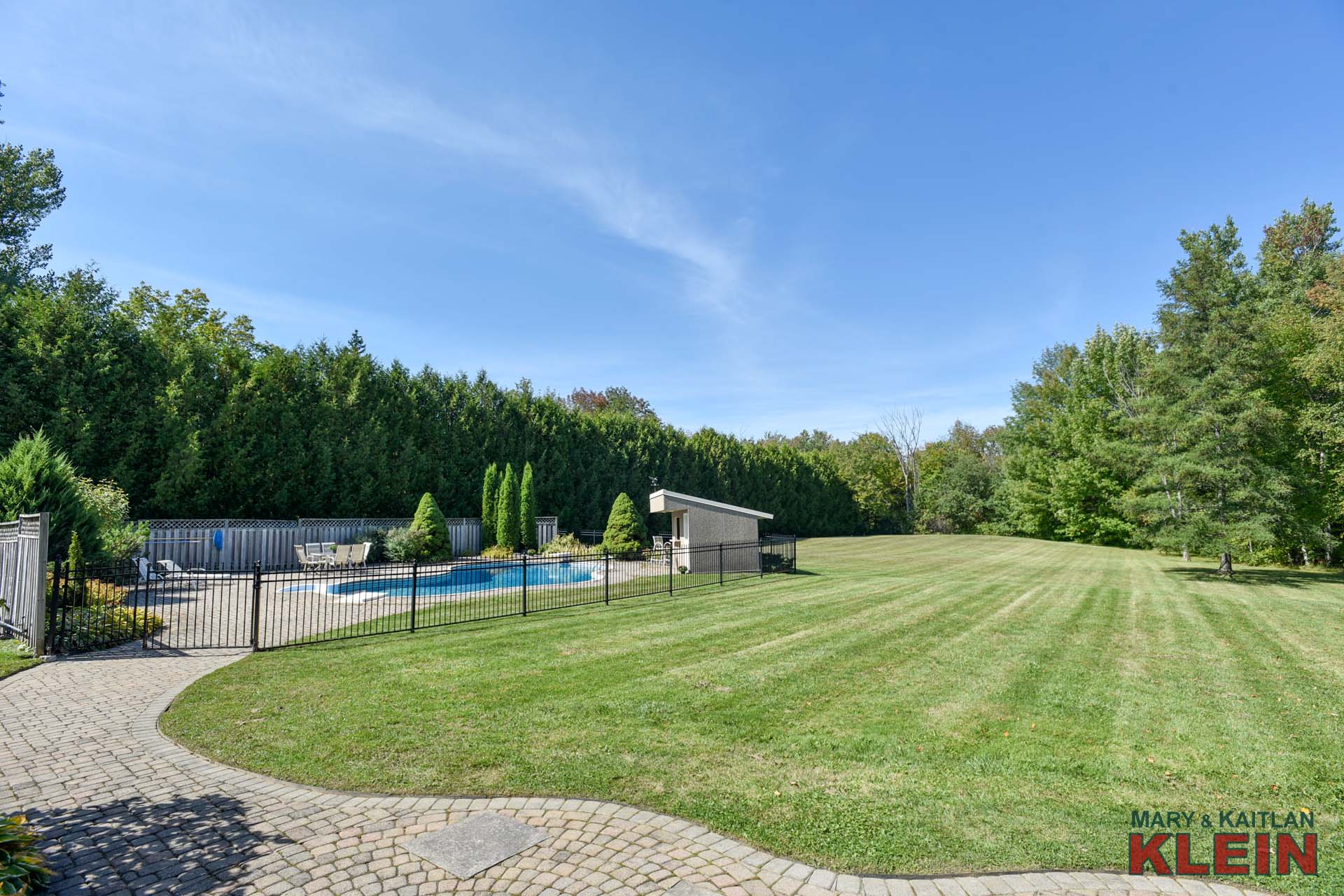
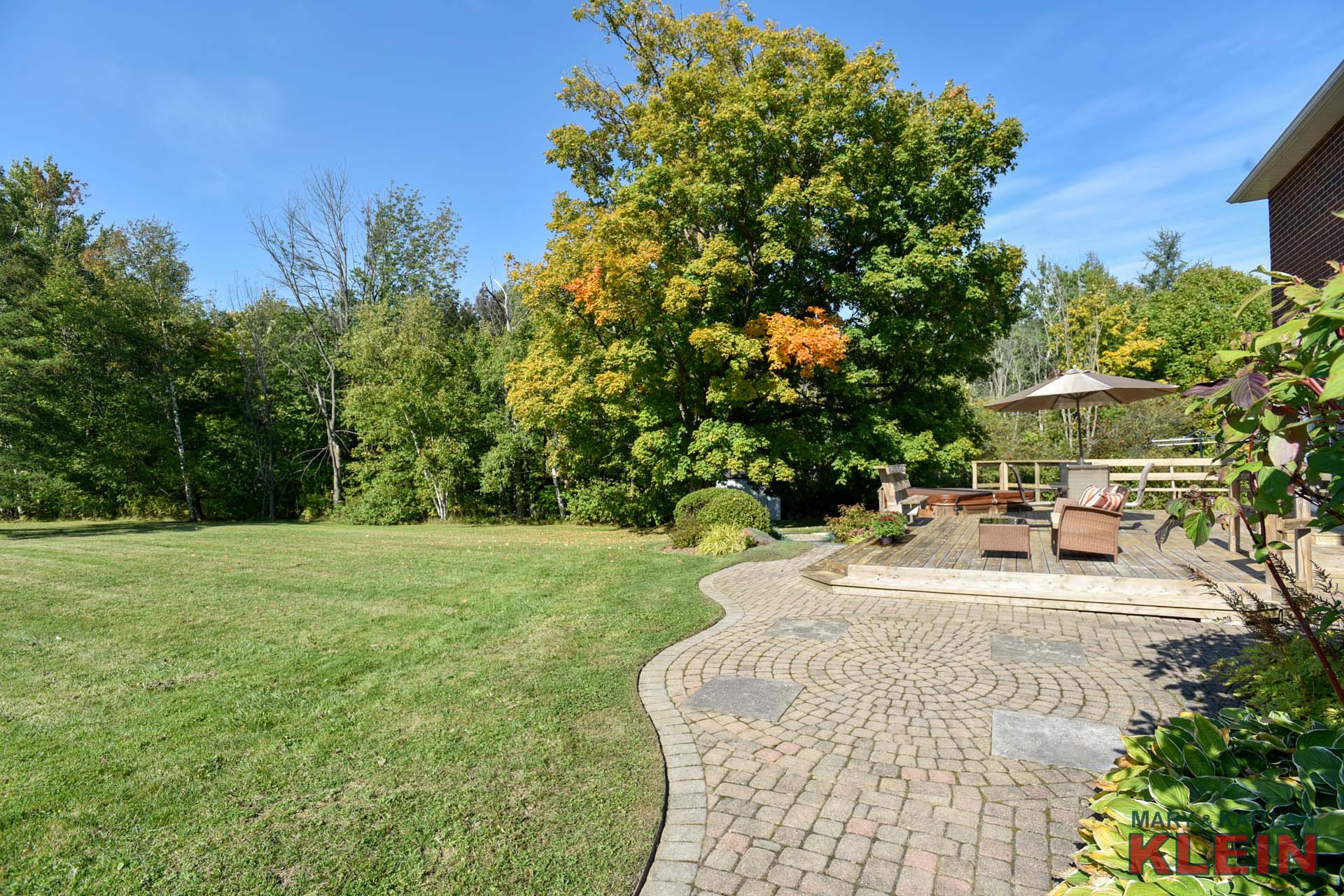 .
.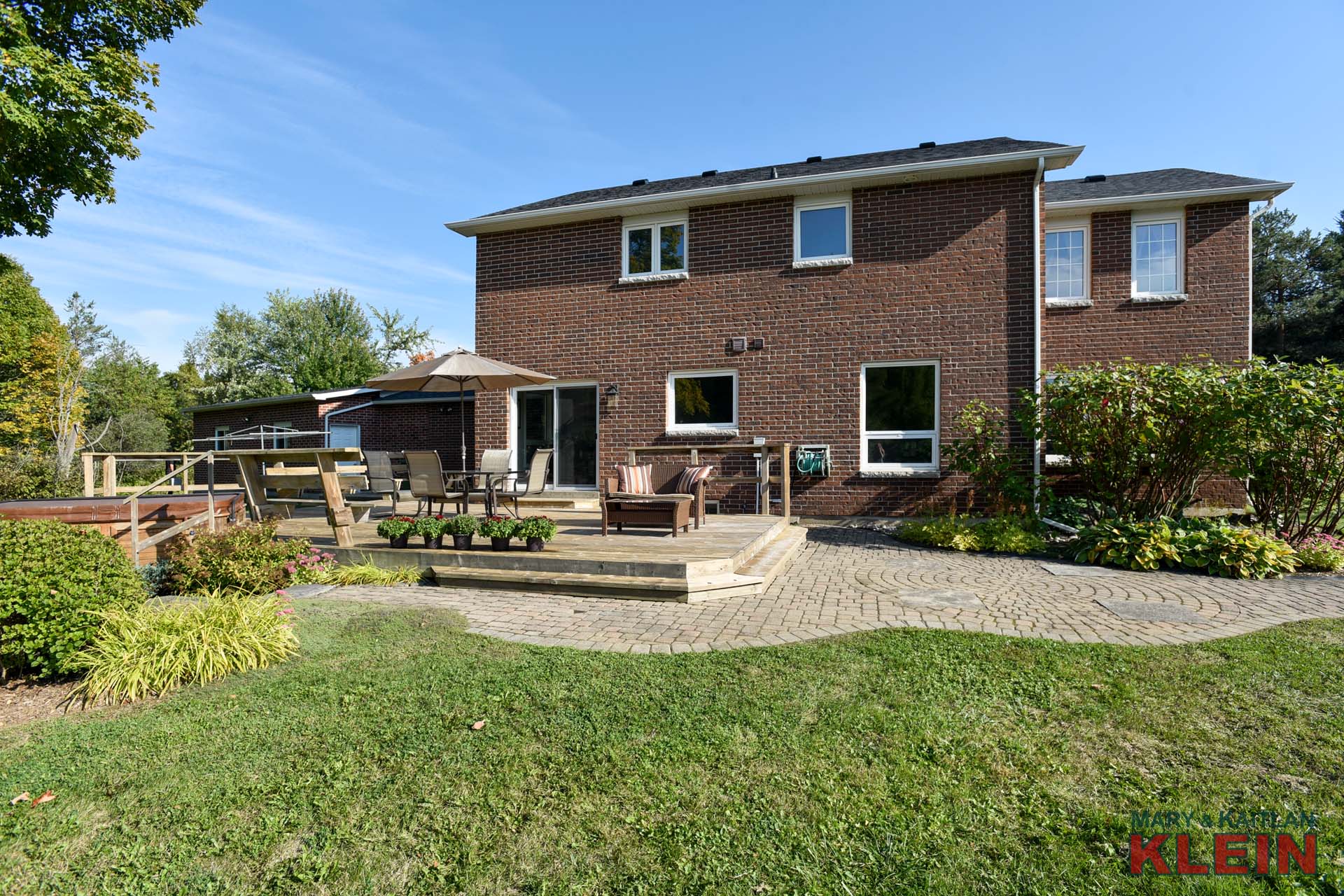
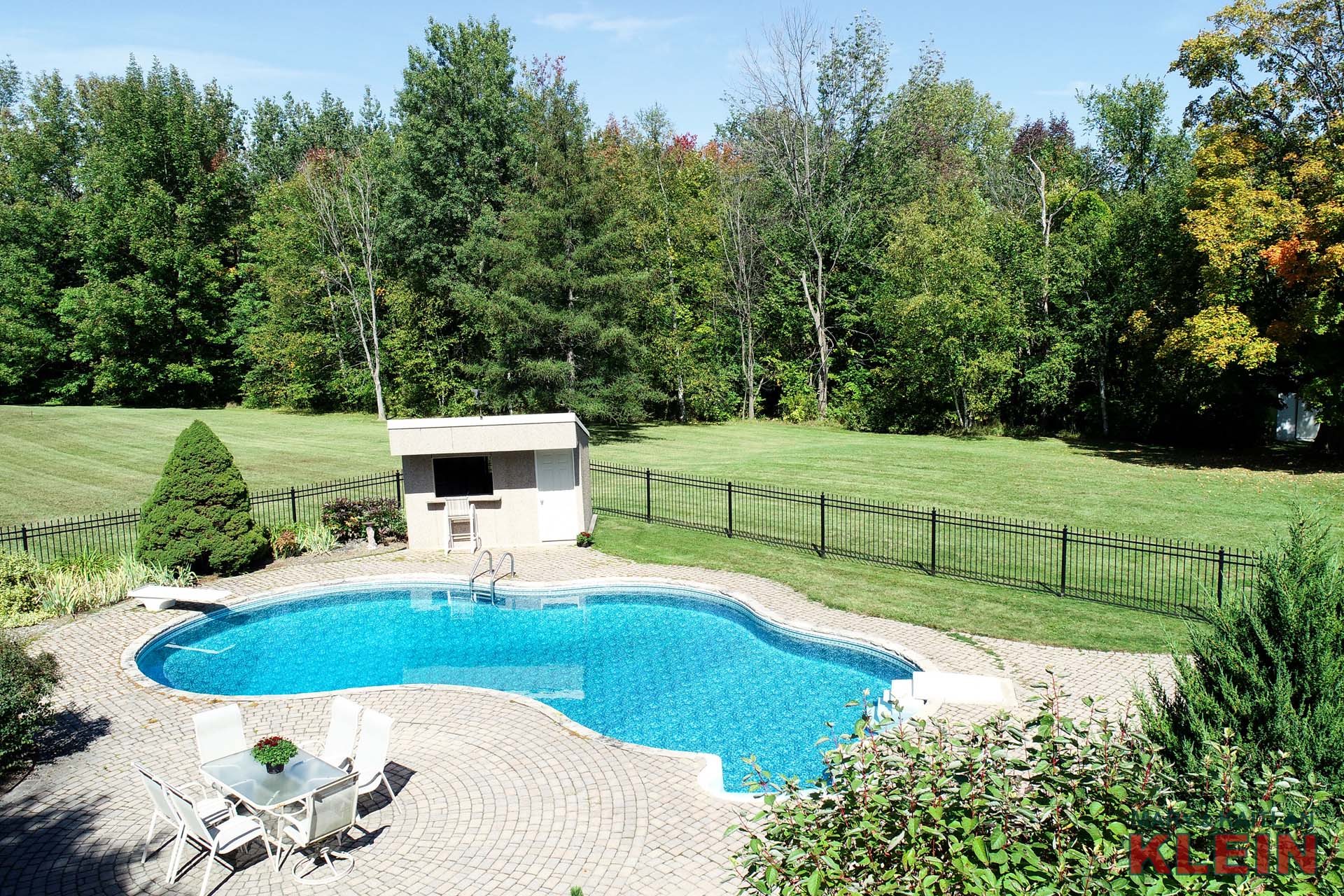
The in-ground chlorine pool is serviced by D & D Pools, and has a special filtering system with no underground plumbing and the liner has been replaced. There is interlocking stone surrounding the pool and a wrought-iron fence, plus a pool house with concrete floor.
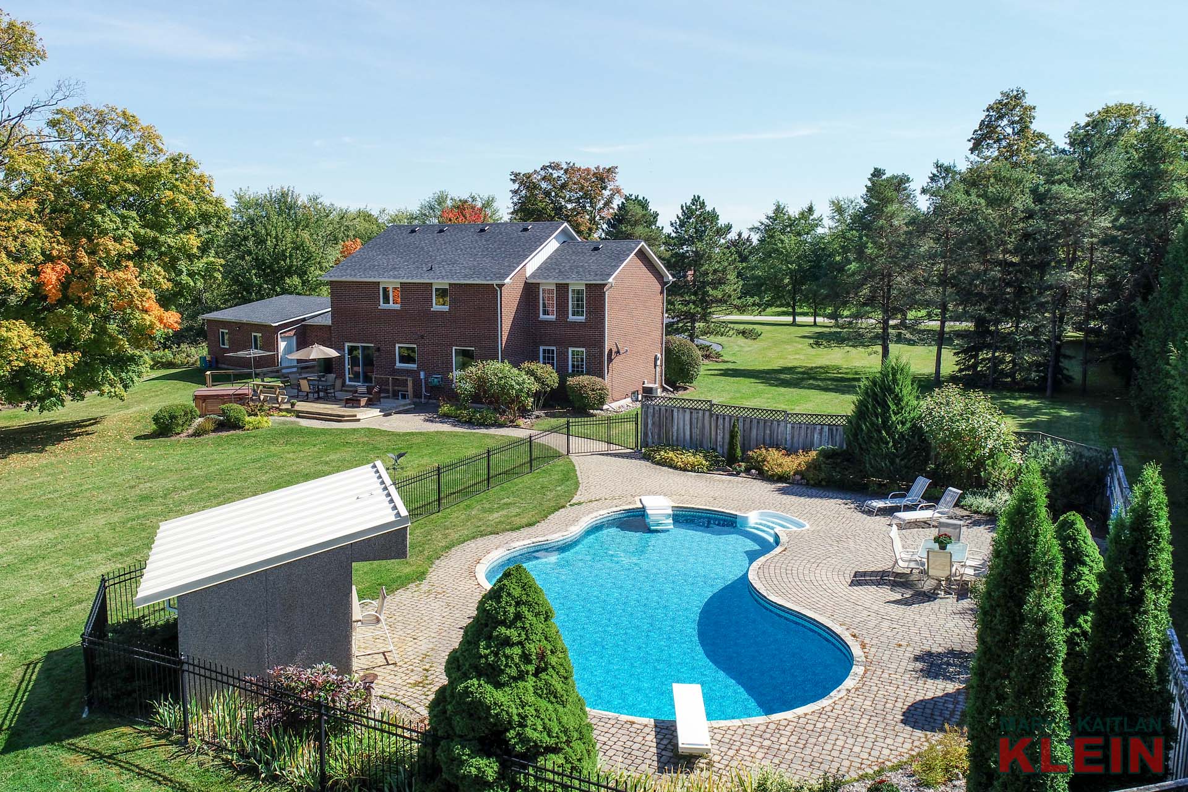
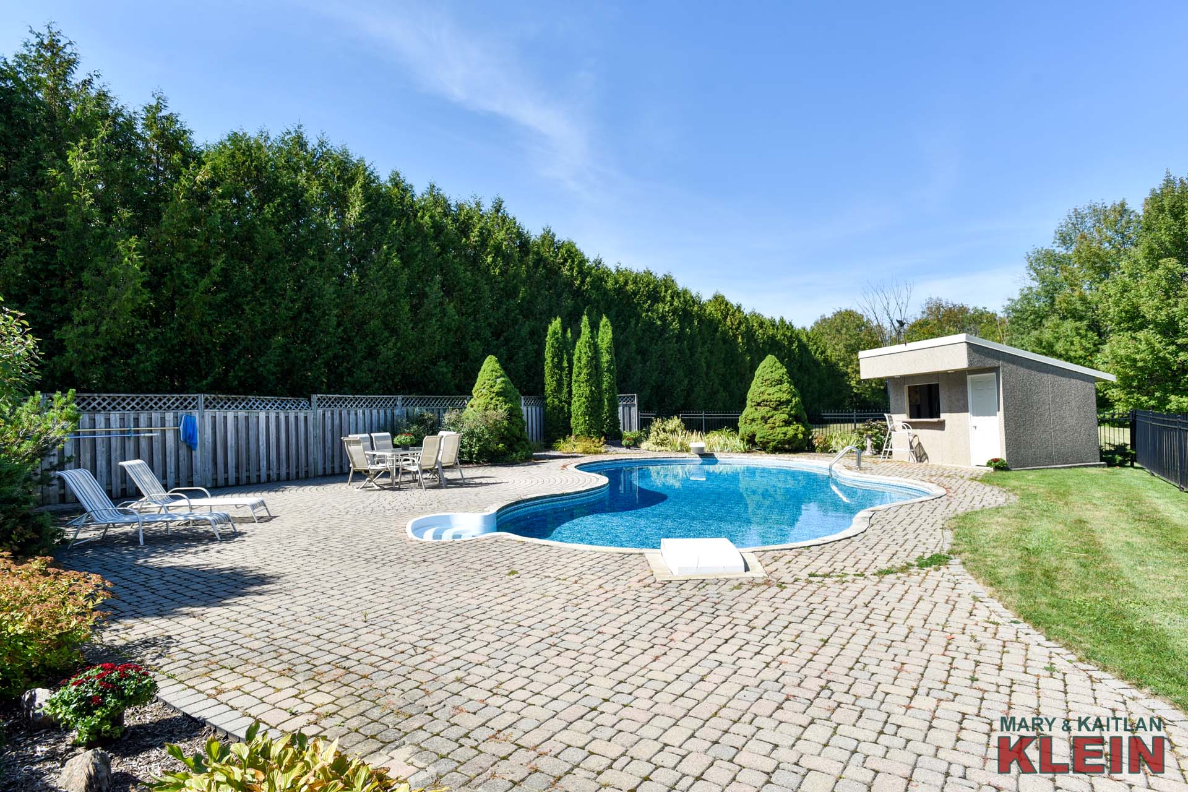
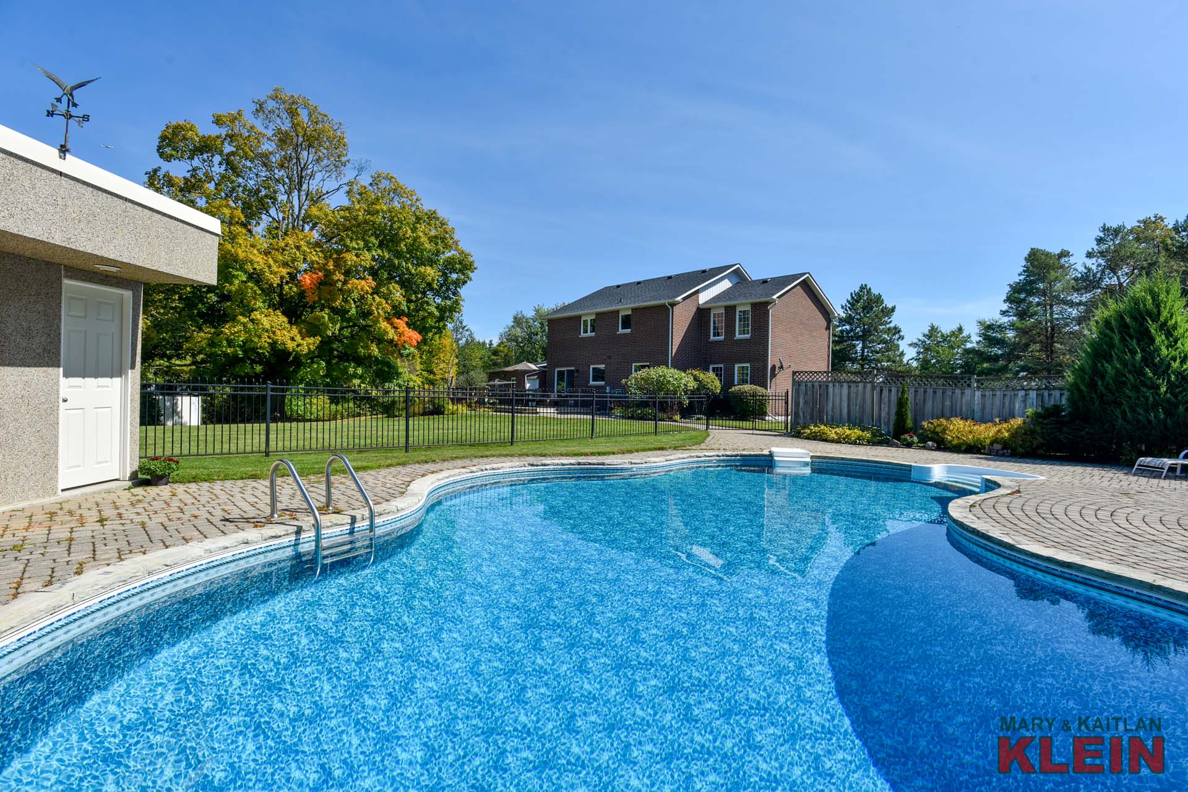
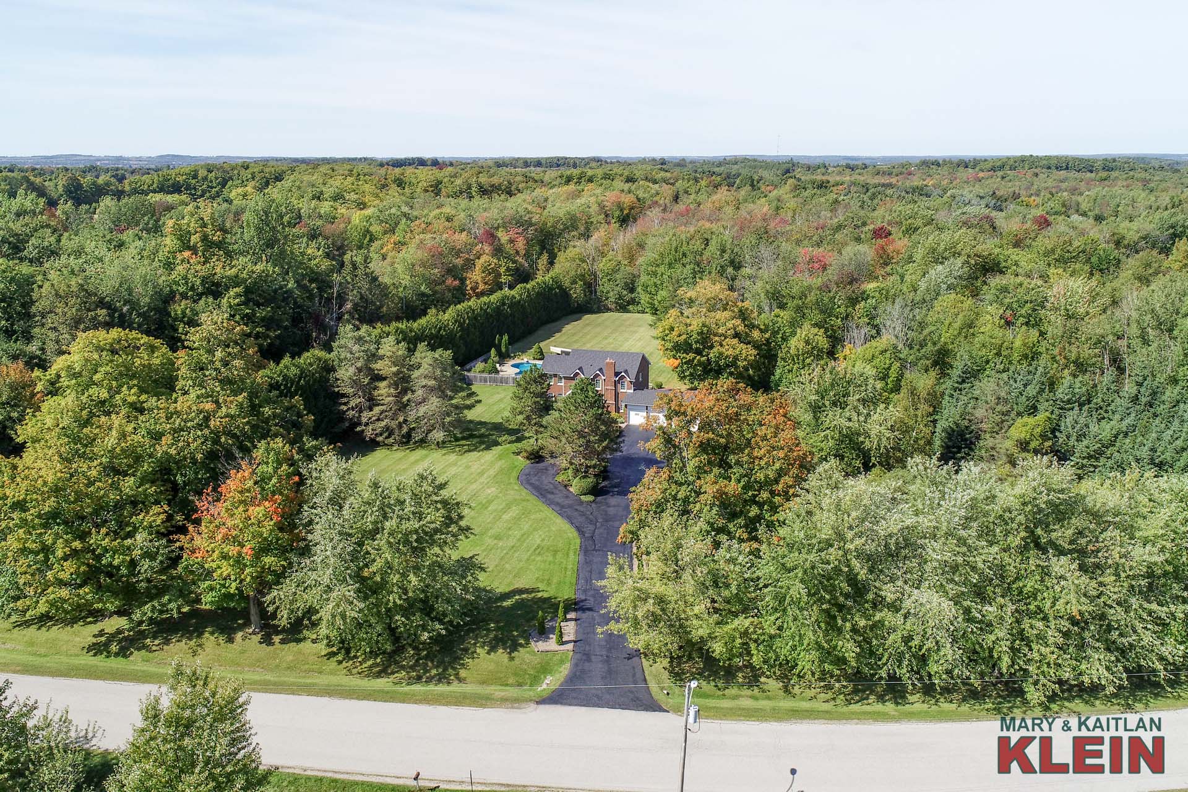
Included in the purchase price: built-in gas stove stop, built-in micro and convection ovens, stainless fridge, built-in dishwasher, wine fridge, washer, dryer, water softener, hot tub, pool equipment including heater & vacuum, soft cover (as is), central vacuum system & attachments, central air conditioning system, portable generator (as is), all window coverings and electric light fixtures, 4 garage door openers. Please exclude: makeup mirror in master bedroom, hot water tank (rental).
Schools for the area are Caledon Central Elementary JK-8; Mayfield High School or for Catholic elementary, St. Peters in Orangeville; Robert F. Hall Secondary in Caledon East. Children are picked up within the subdivision and bussed to schools.
This home is located in a fabulous commuter area on paved roads, and is a short 7-minute drive to all shopping, restaurants, Headwaters Health Care Centre, and amenities in nearby Orangeville; a 5-minute drive to skiing at the Hockley Valley Resort and the Adamo Estate Winery, and a 1 hour drive to Toronto via the 410 series highways.