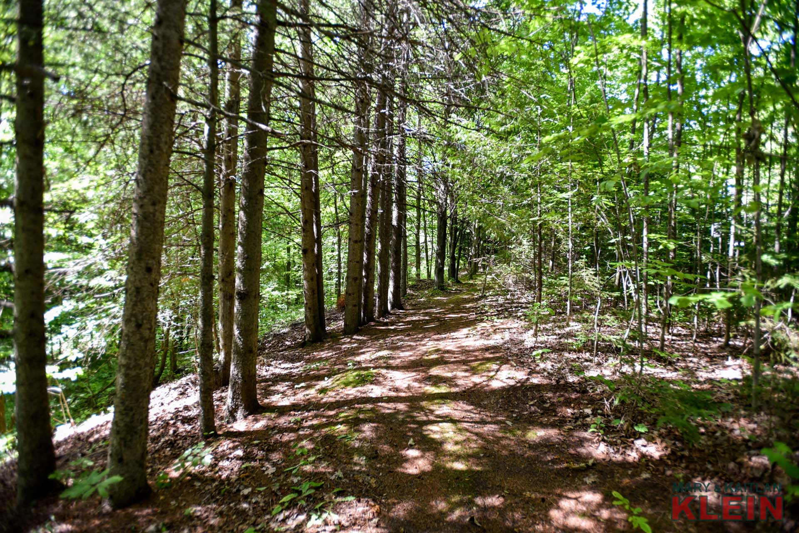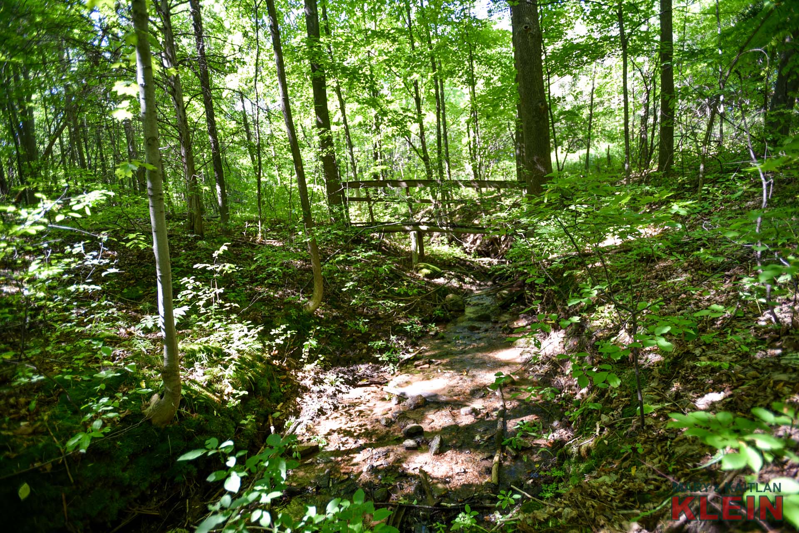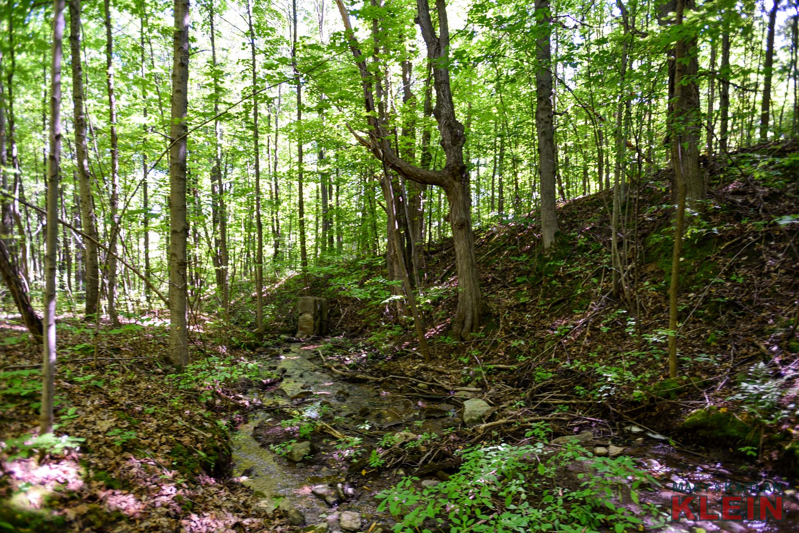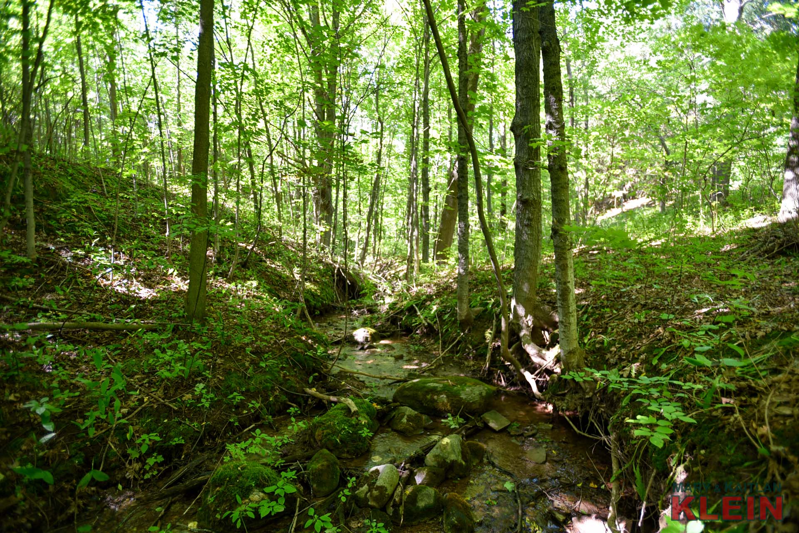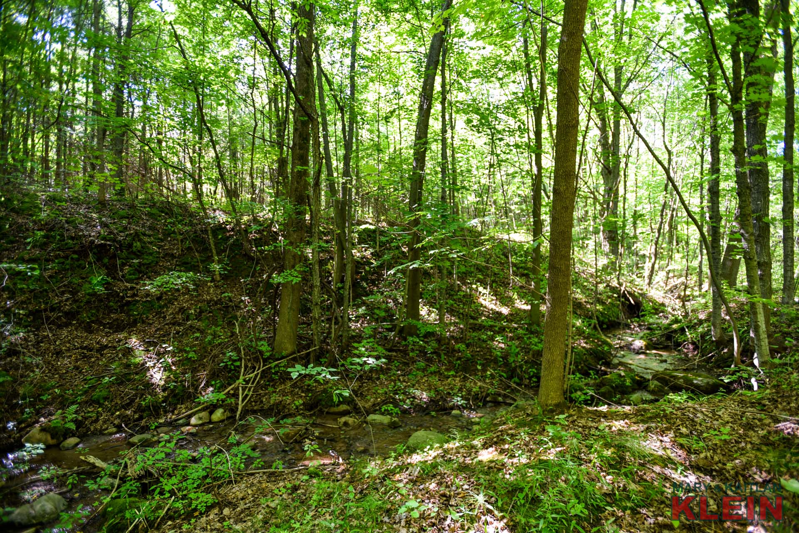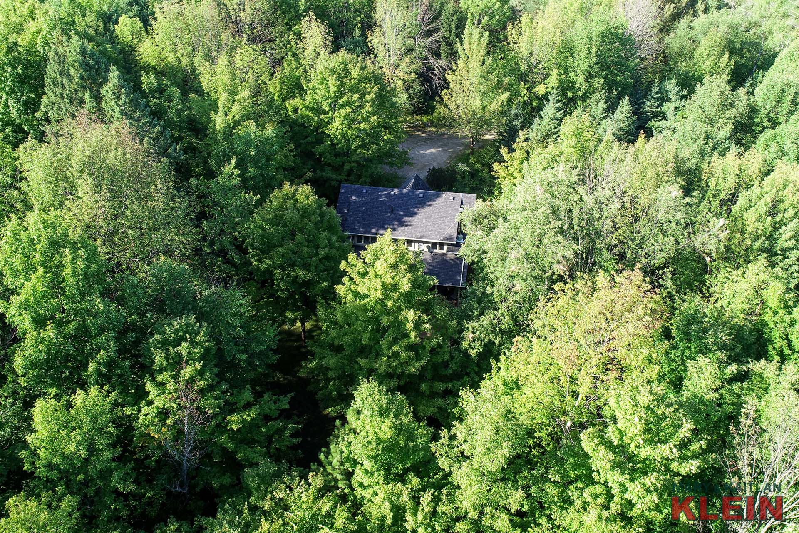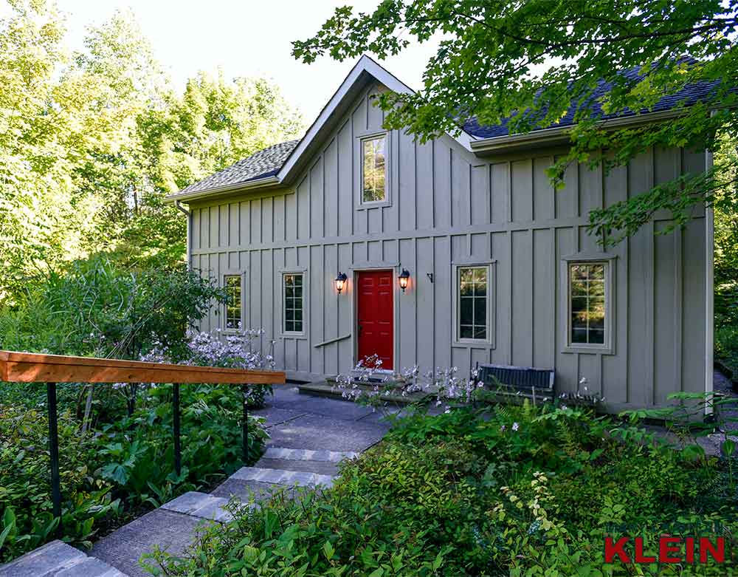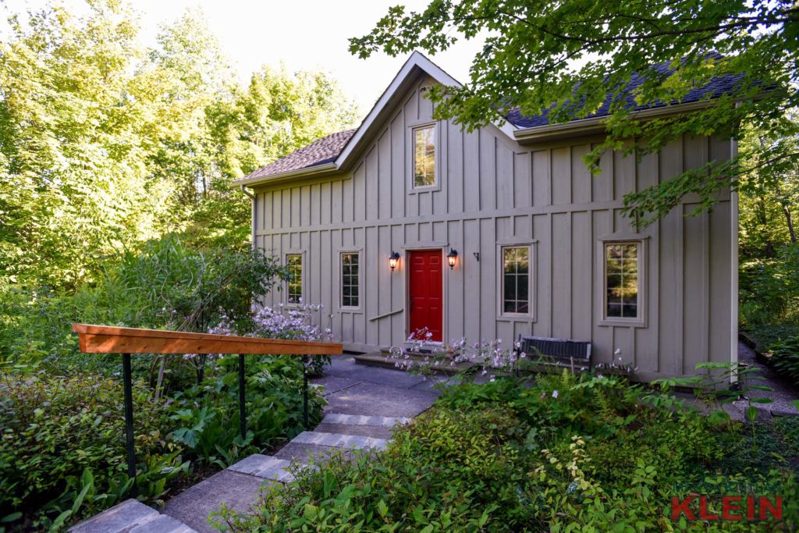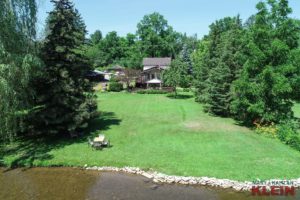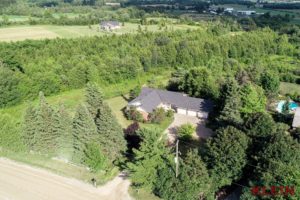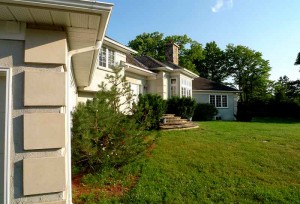On Quiet, Private Country Cul De Sac
Many Varieties of Trees & Perennials
Wraparound Decking, Pathways thru Forest
3-Bedrm, 2.5 Bath, 2-Car Detached Garage
Georgian Oak Flrs On Main Level
Beamed Living Rm, Wood-Burning FP
Maple Kitchen, 2 Built-in Desks & Pantry
Master 3-Pc Ensuite, Walk-in Closet
Rec Room with Walk-out to Patio
Propane Heating + A/C
$938,900
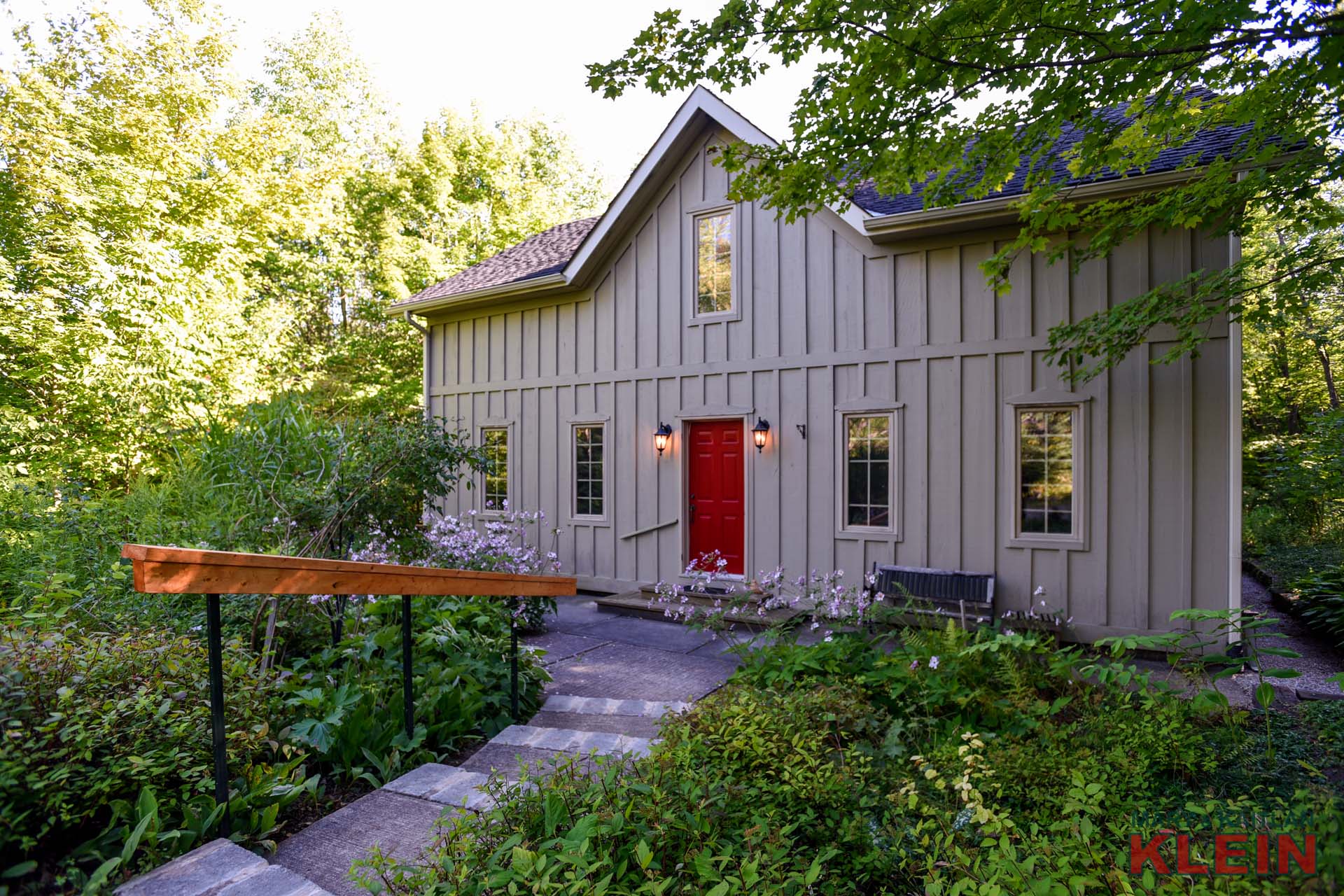
This custom built and designed wood-frame home with 3 bedrooms, 2.5 bathrooms, a walk-out basement and a two-car detached garage, has a great location in south Mono on a quiet country cul de sac. Situated on approximately 4.25 acres with 425 foot frontage, this forested property with ravine and meandering stream has walkways throughout for your own personal enjoyment of nature.
VIRTUAL TOUR:
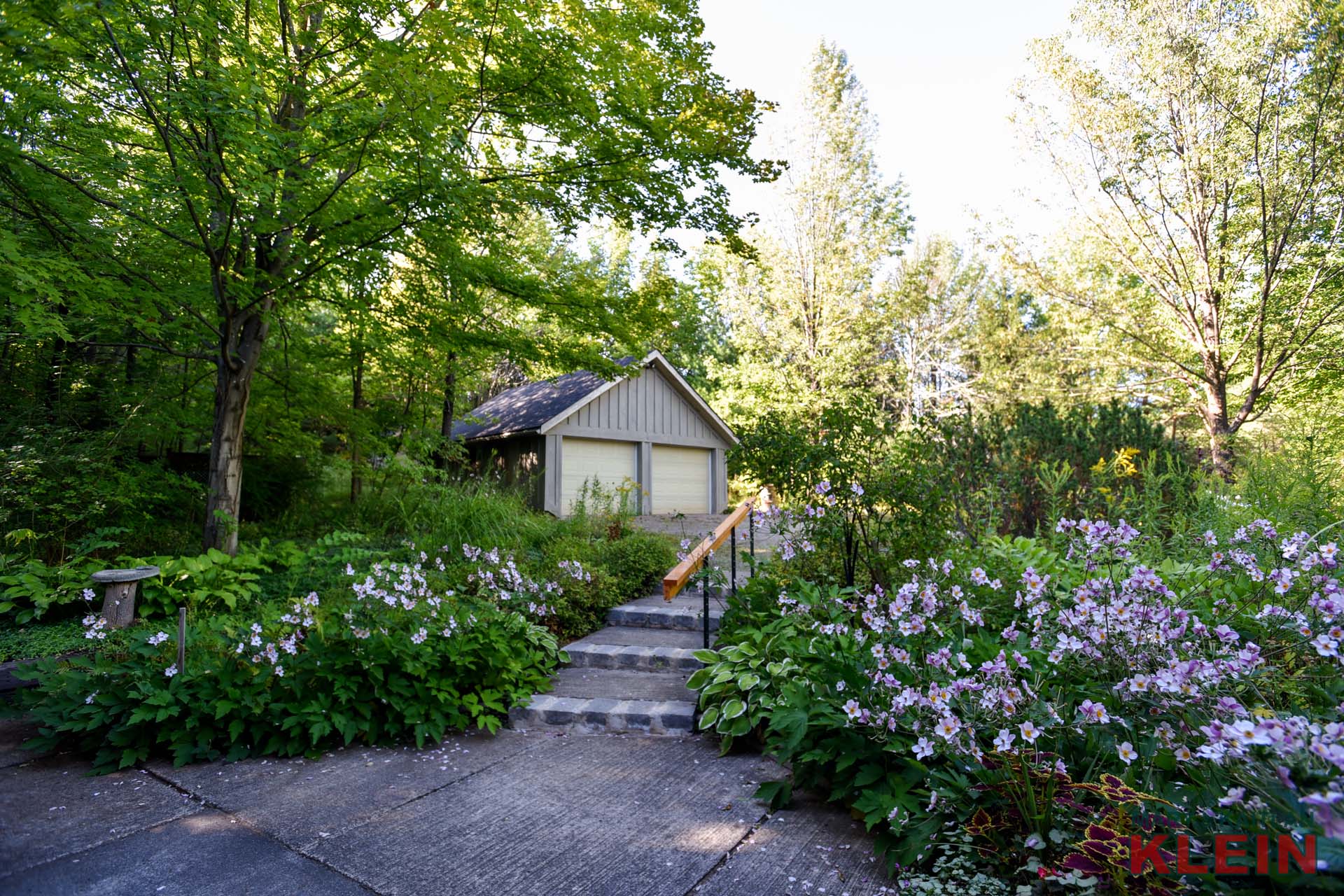
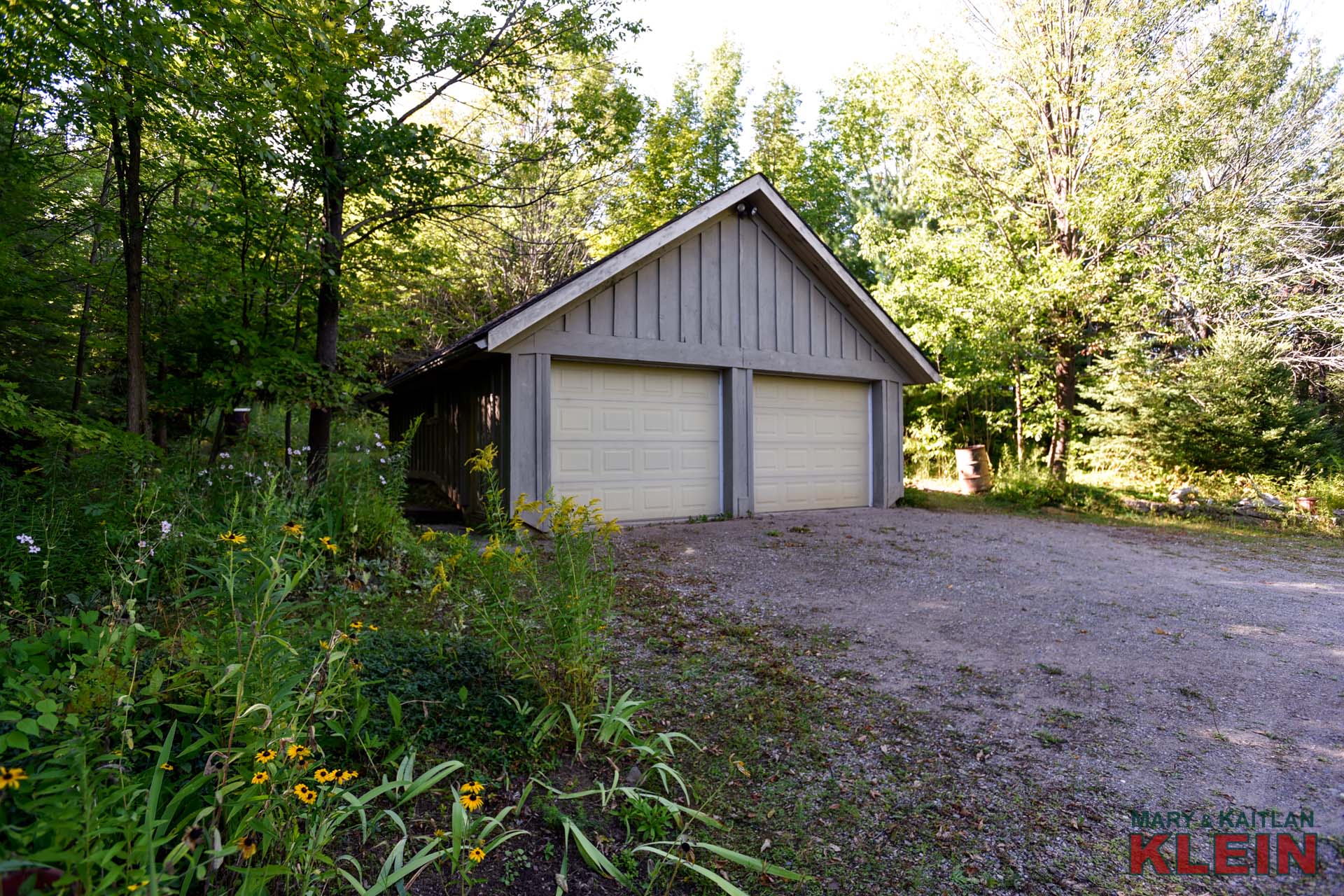
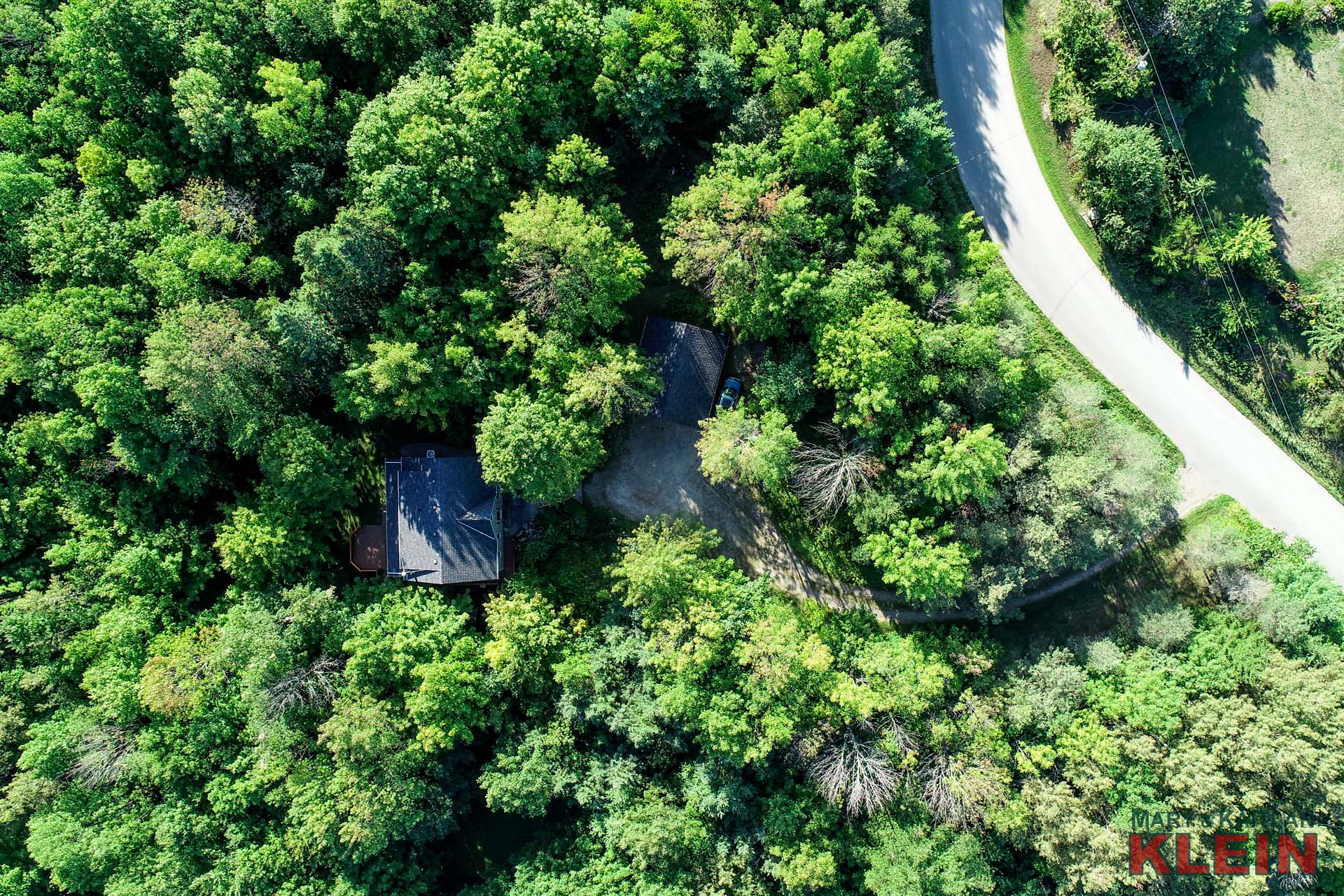
A private gravel drive leads to the home with its 2-car detached garage, and wild perennial gardens on both sides of a walkway to the front door. The wood exterior was refreshed and paint stained approximately five years ago, and there are aluminum eaves and fascia.
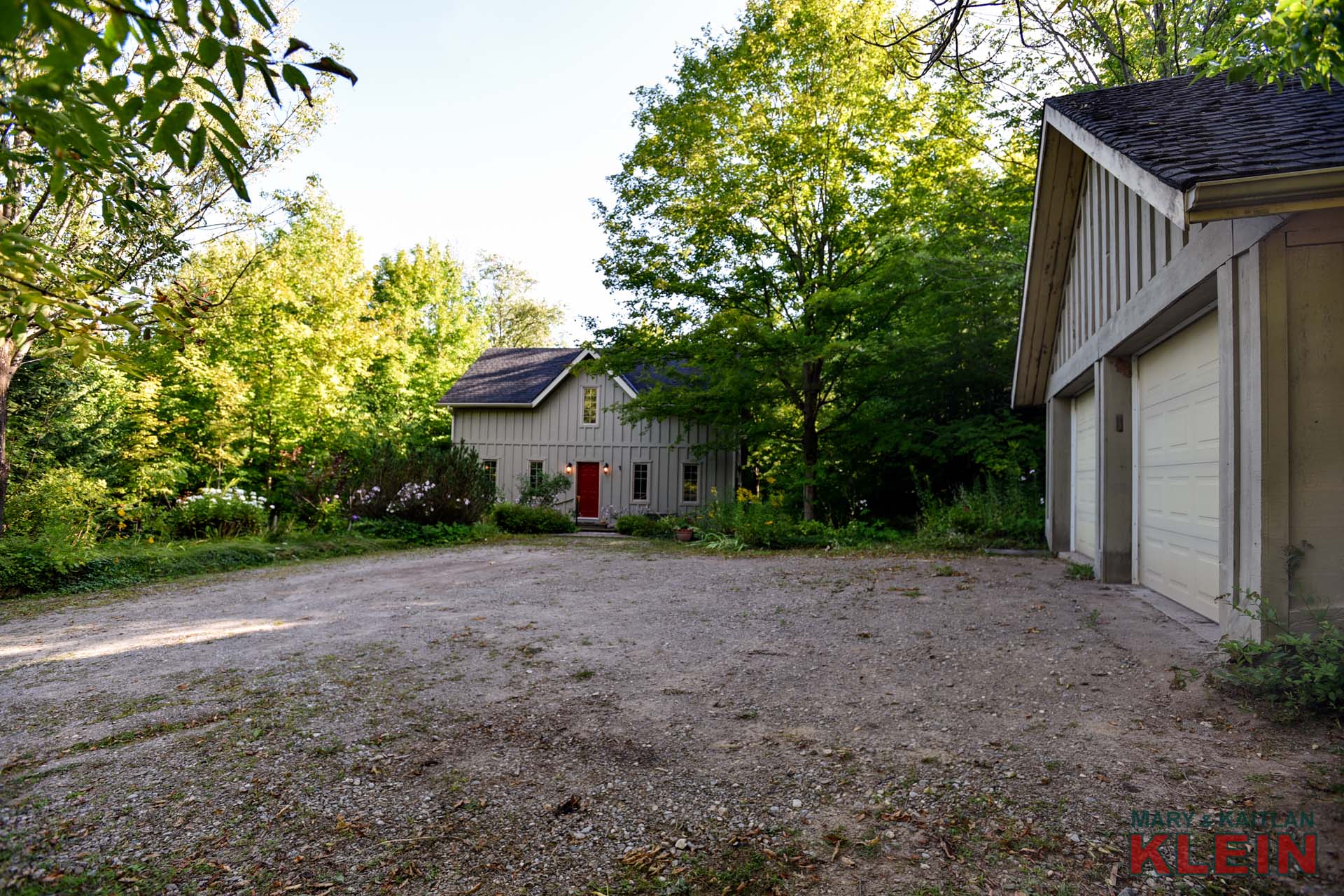
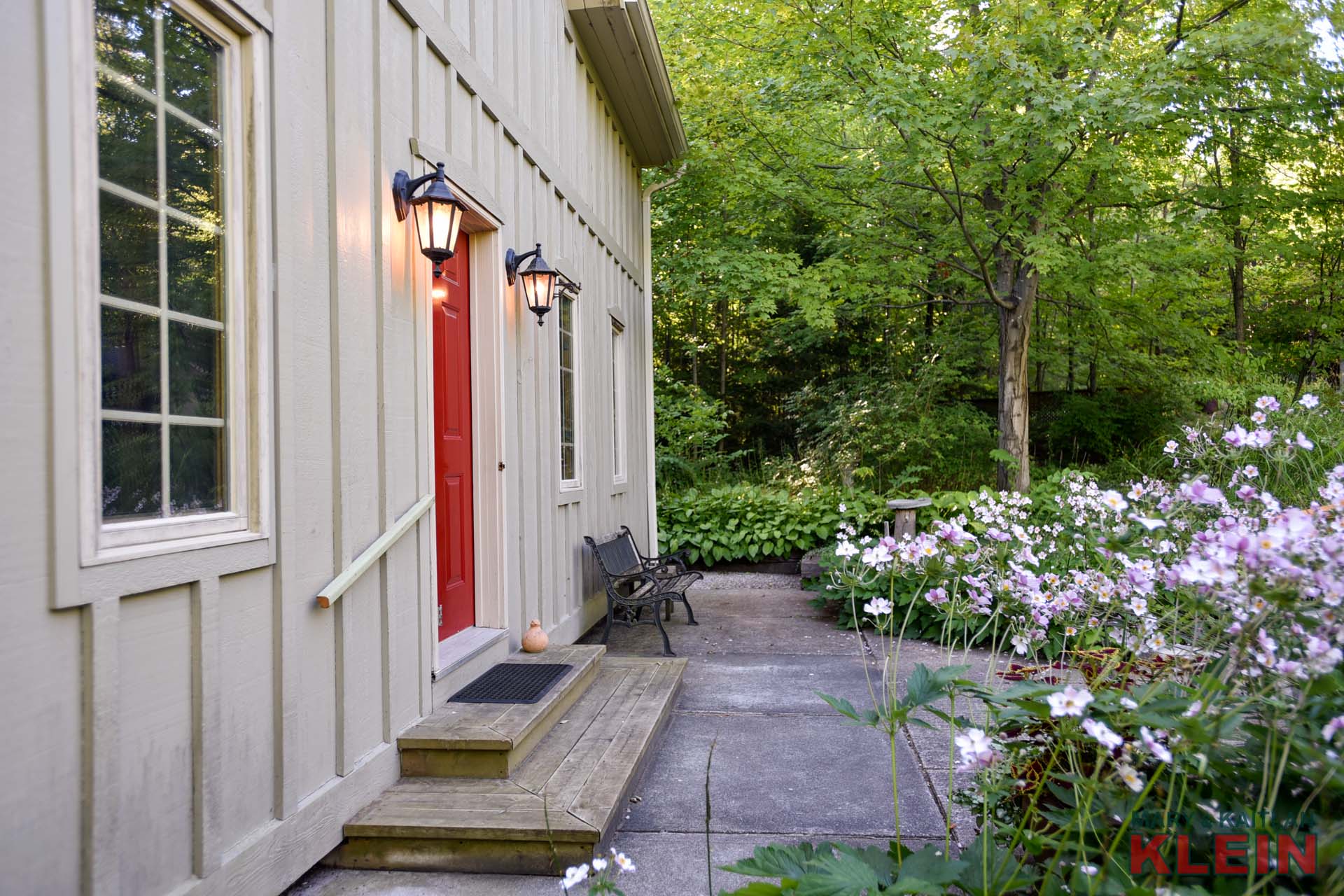
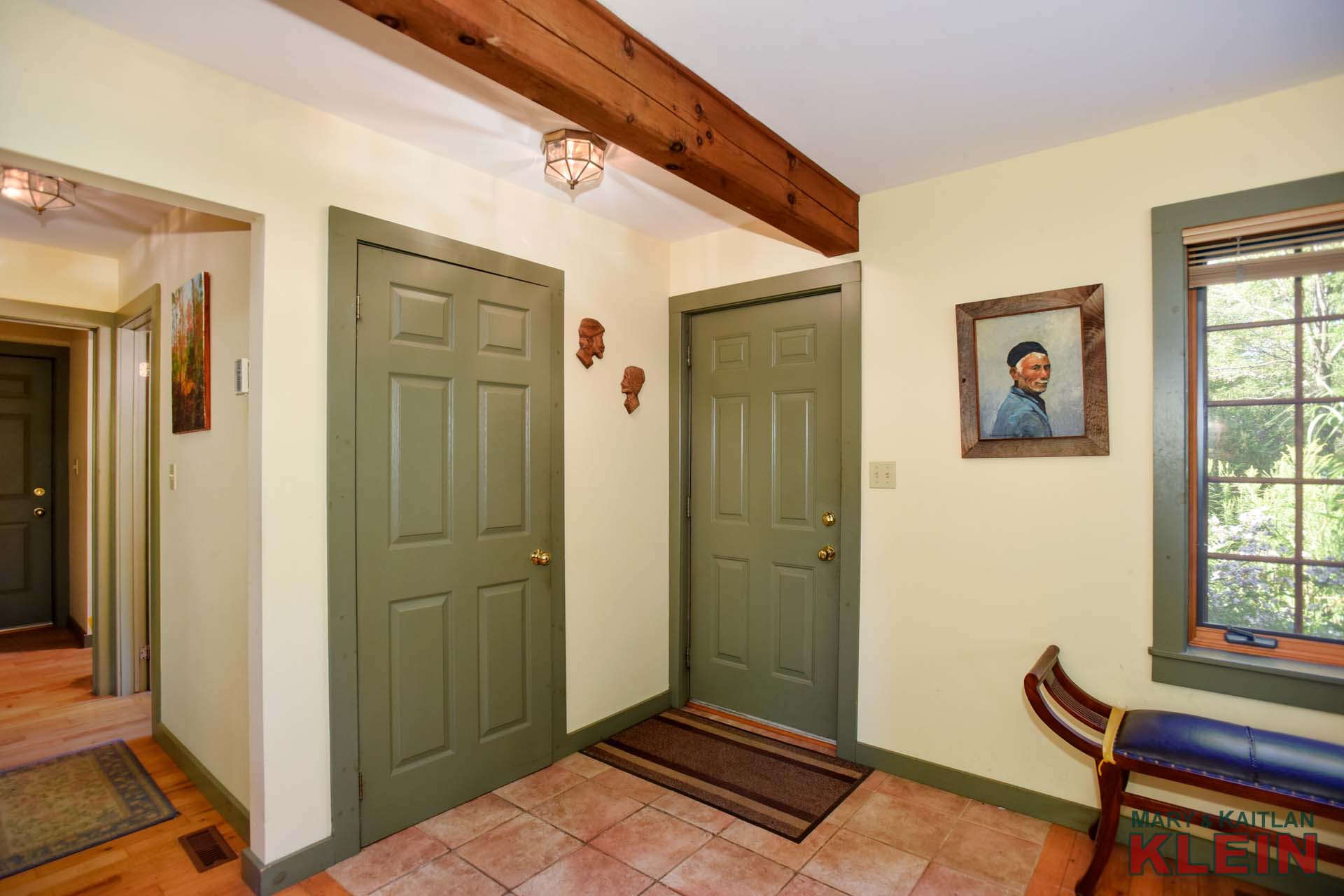
The Foyer is open with the Living Room and there is Georgian oak flooring, wood beams, a zero-clearance wood-burning fireplace, and a sliding door walkout to a two tiered deck.
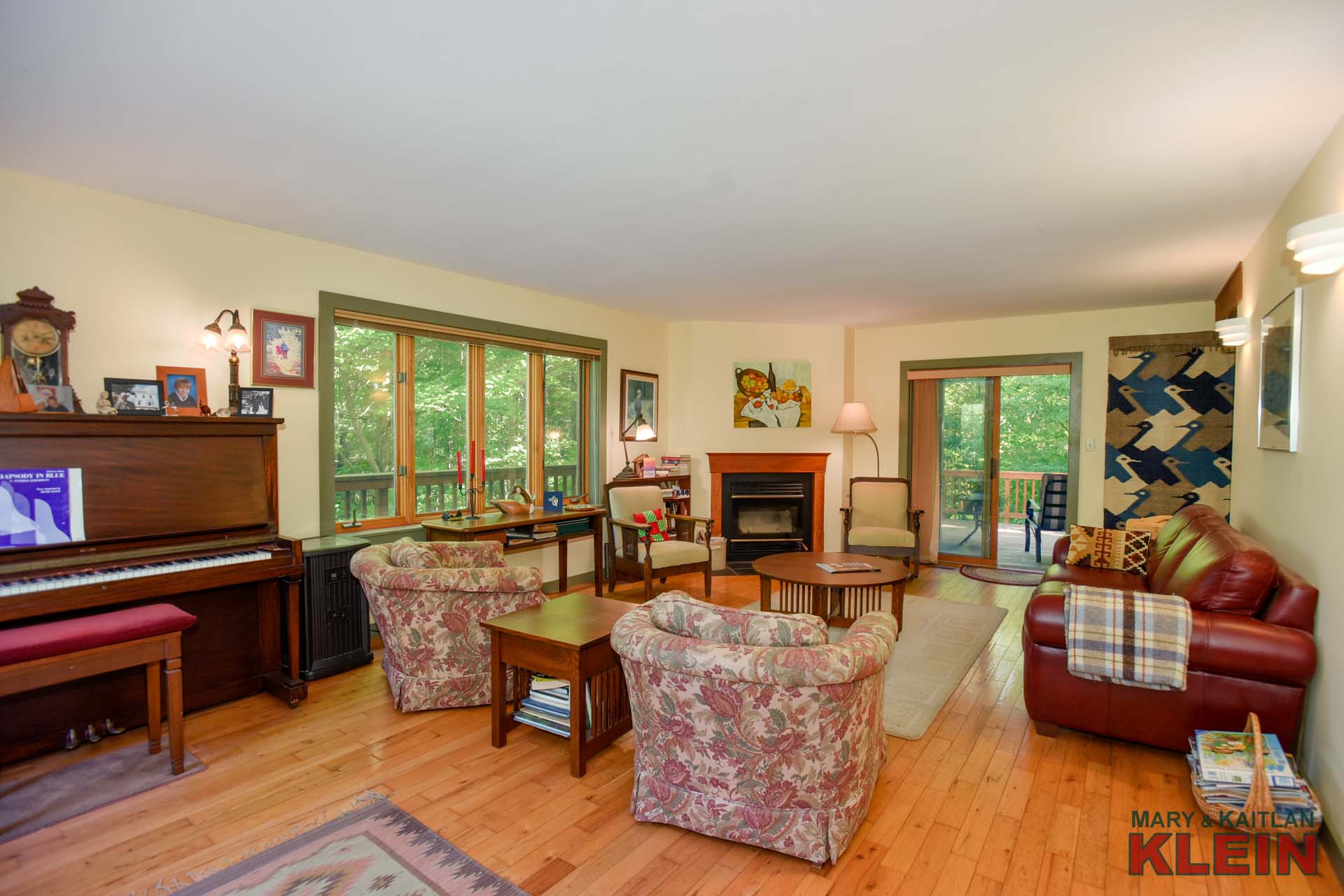
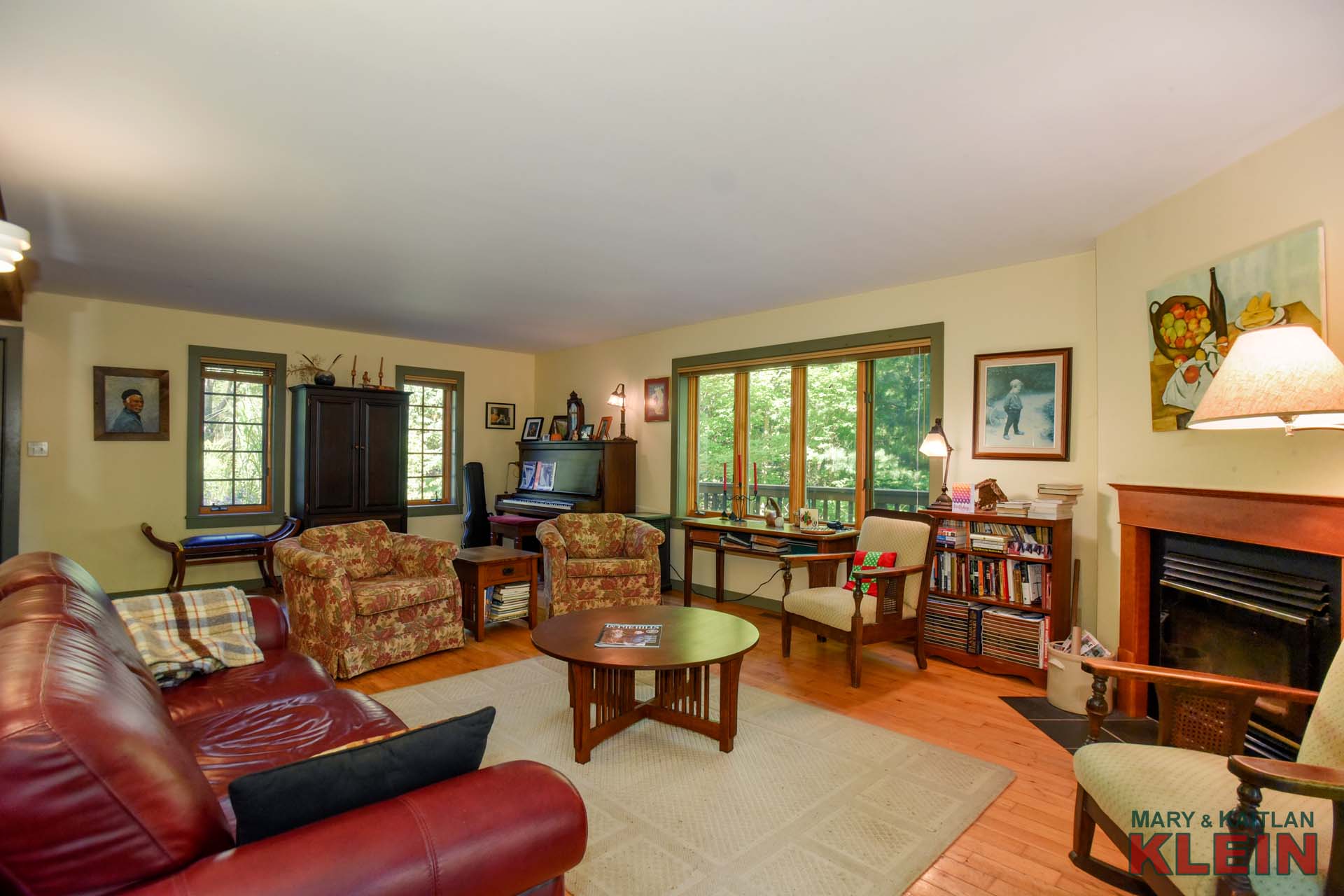
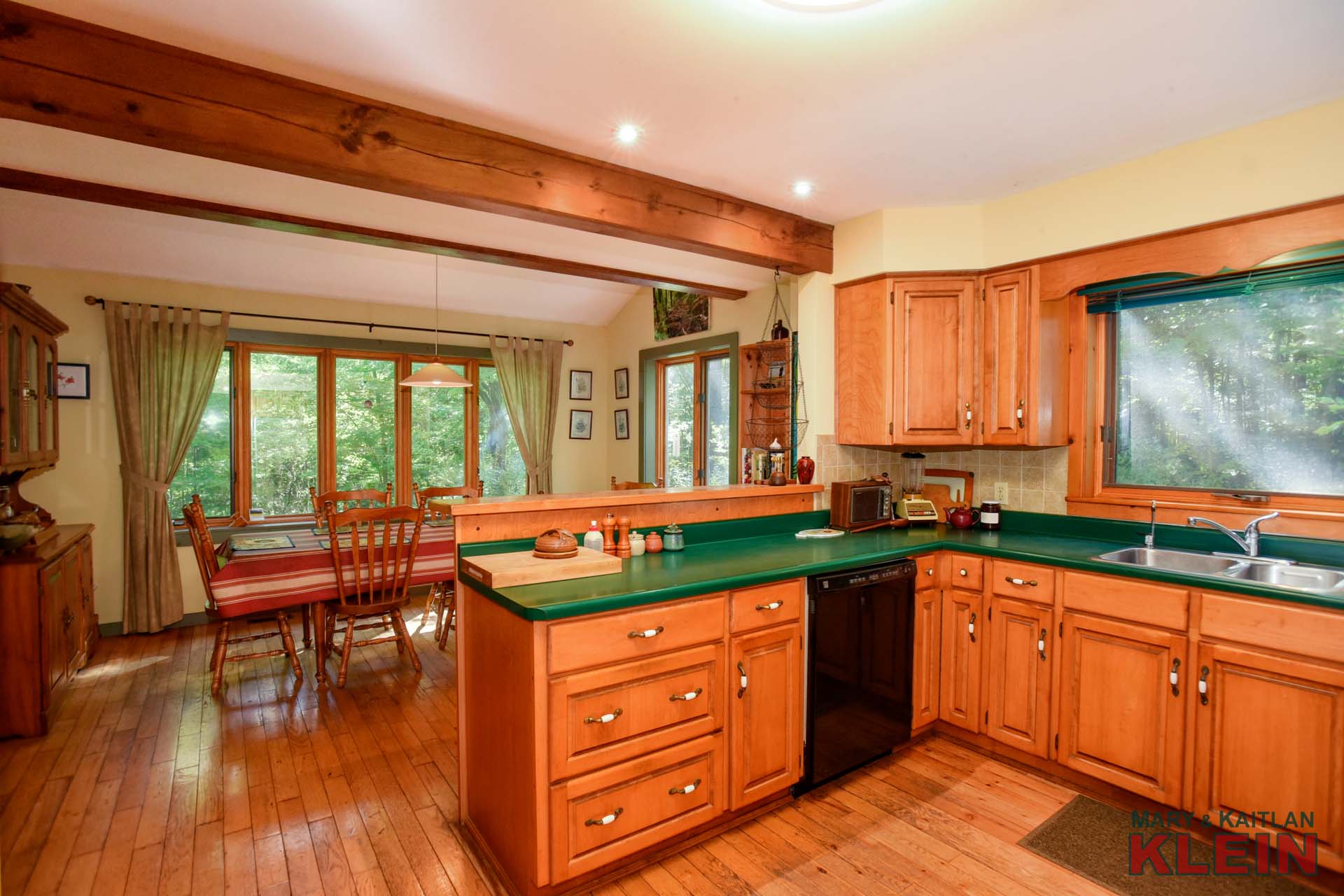
An eat-in Kitchen has maple cabinetry and two built-in desks and shelving, a pantry, breakfast bar, Georgian oak flooring, a dining area and windows with views of the backyard.
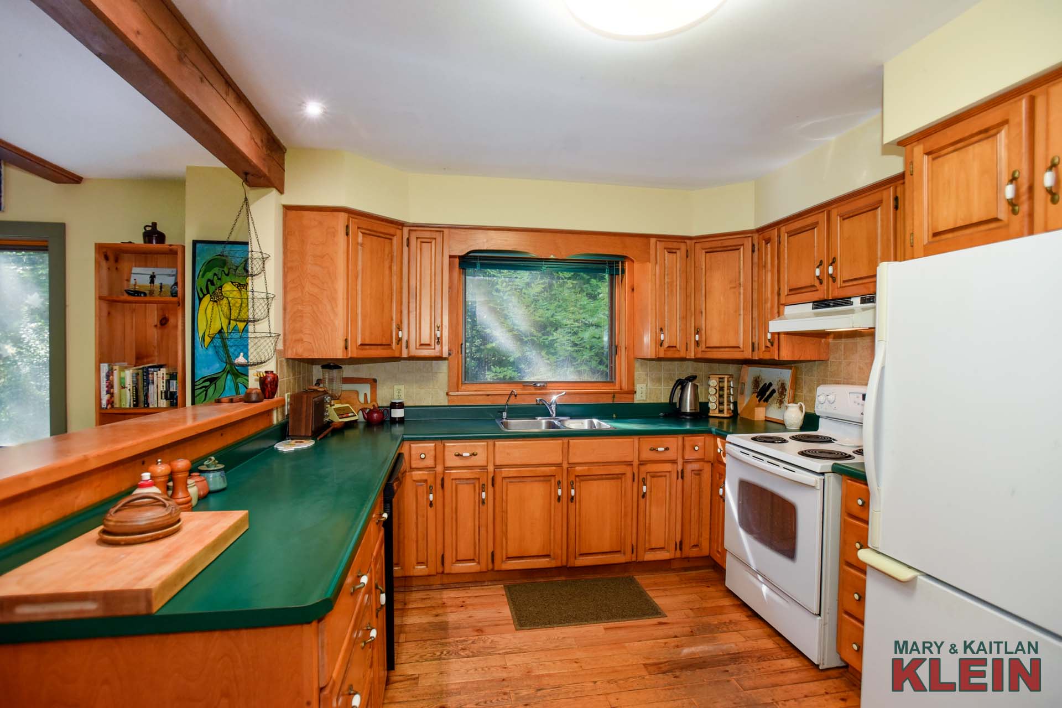
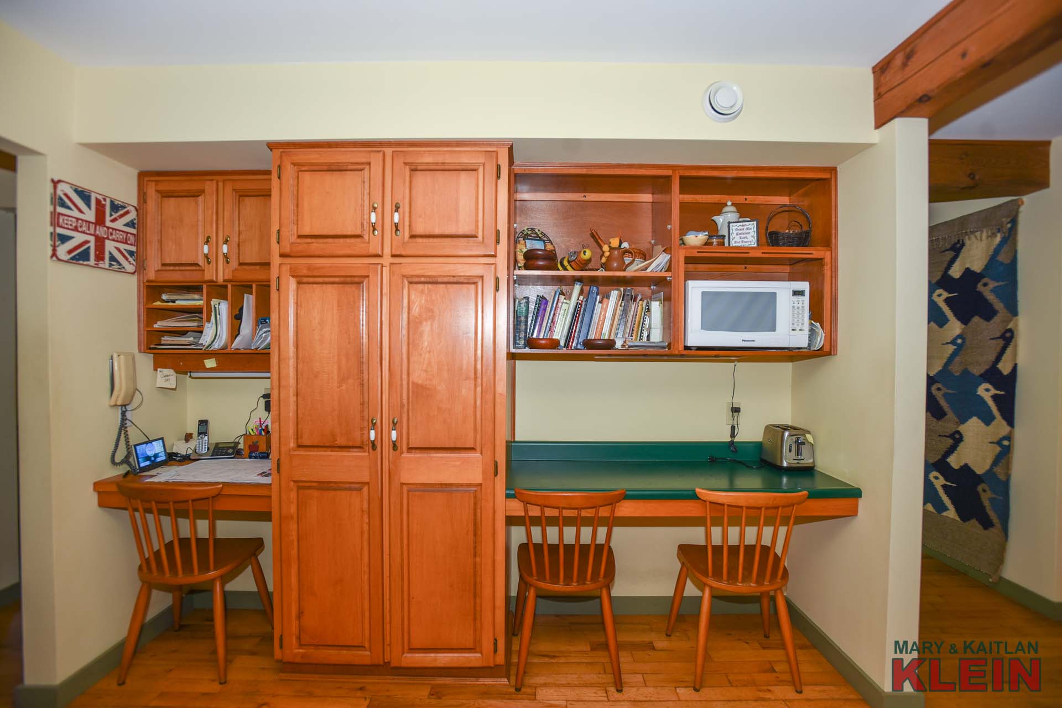
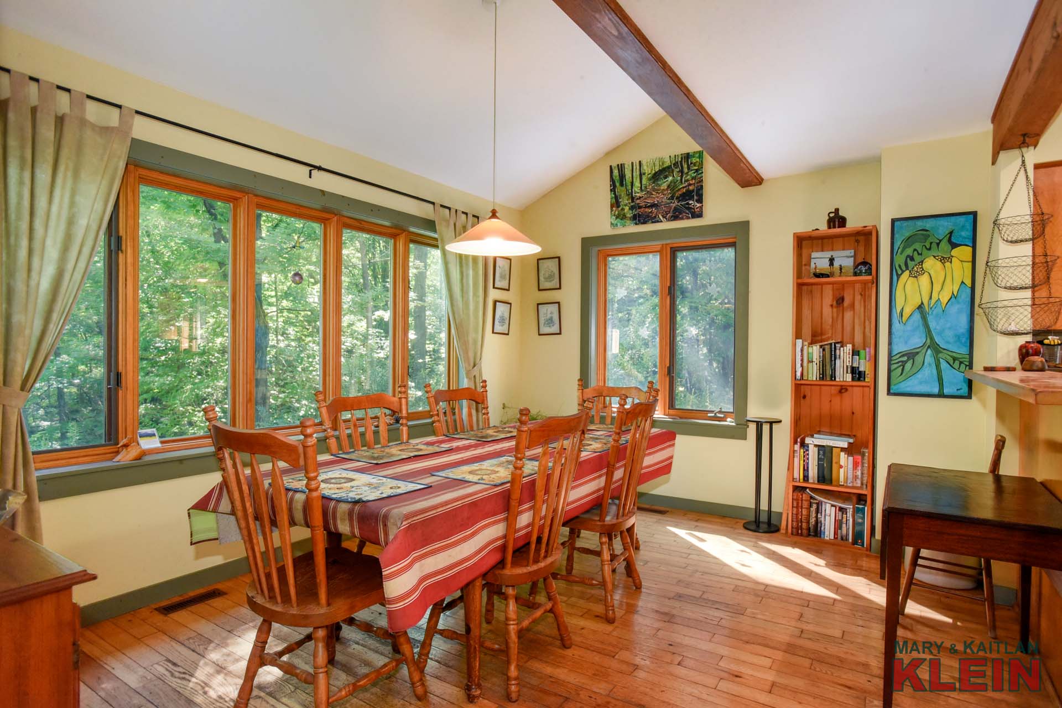
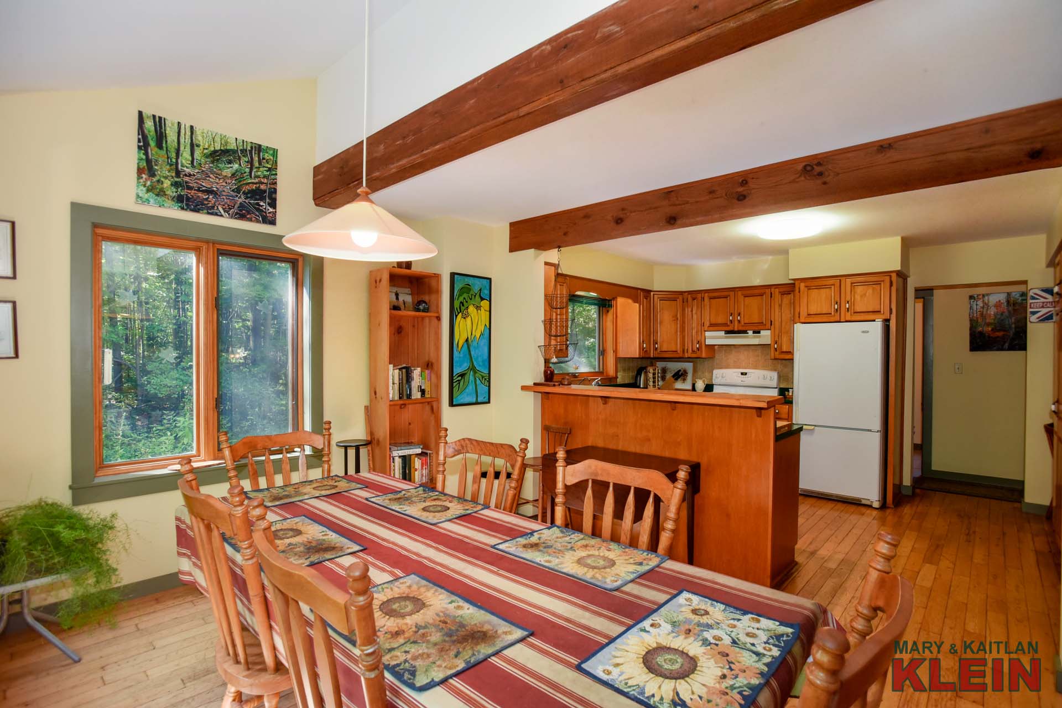
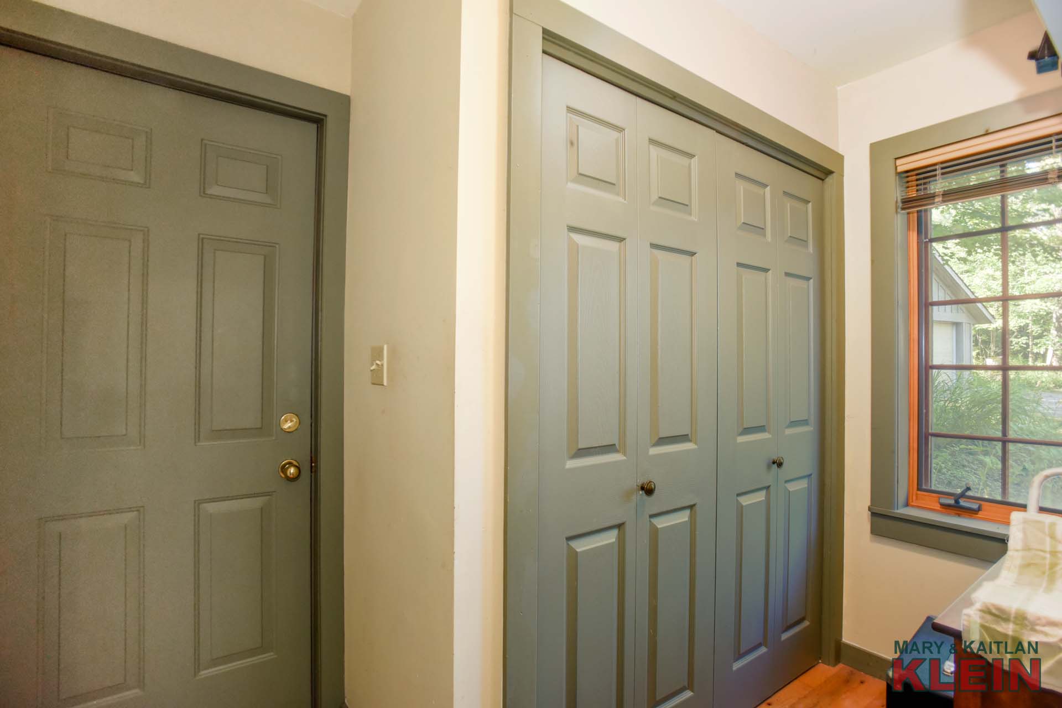
A 2-piece Powder Room with ceramic tile floors and a Mud Room with side entry to the home has a double closet and ceramic & hardwood floors.
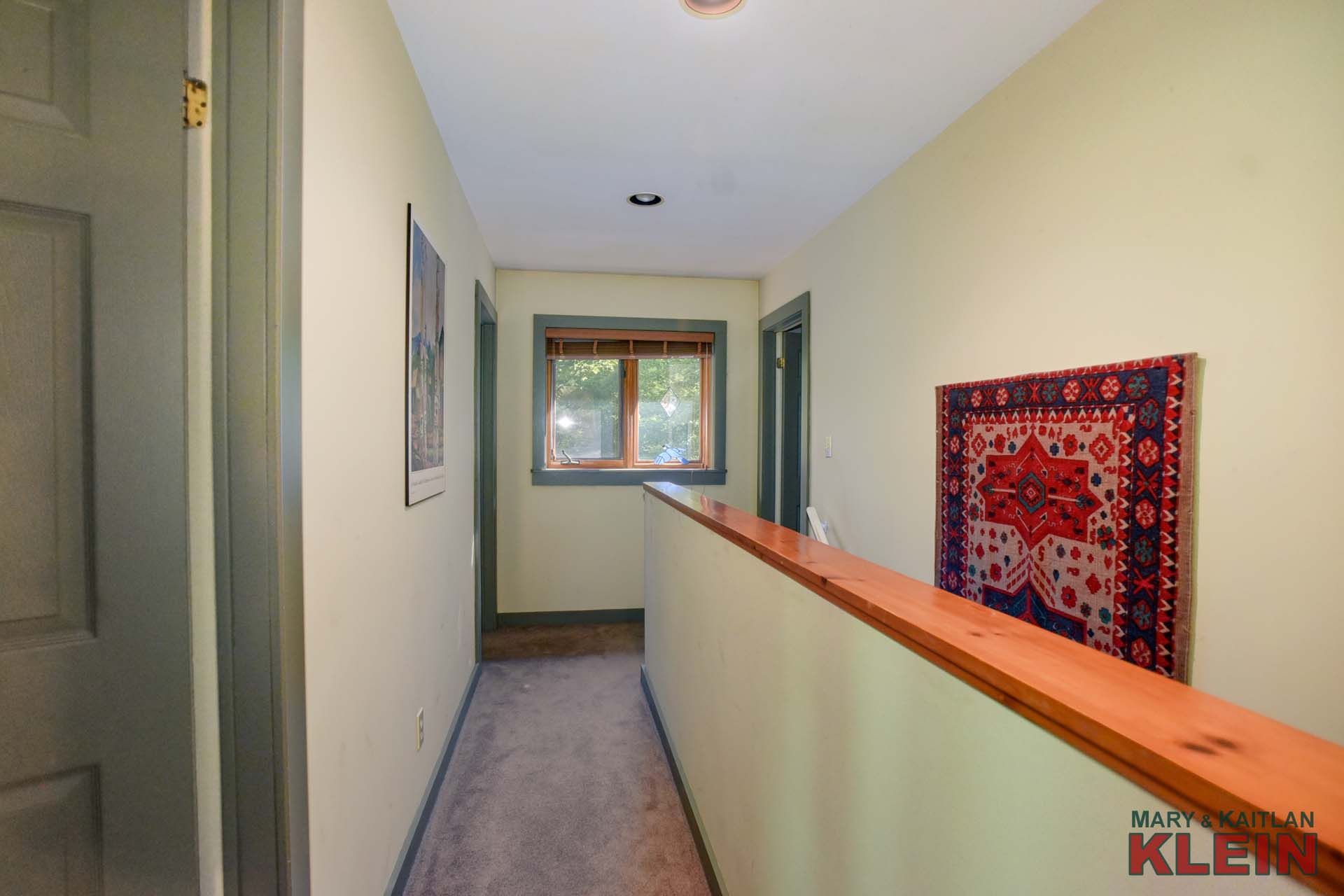
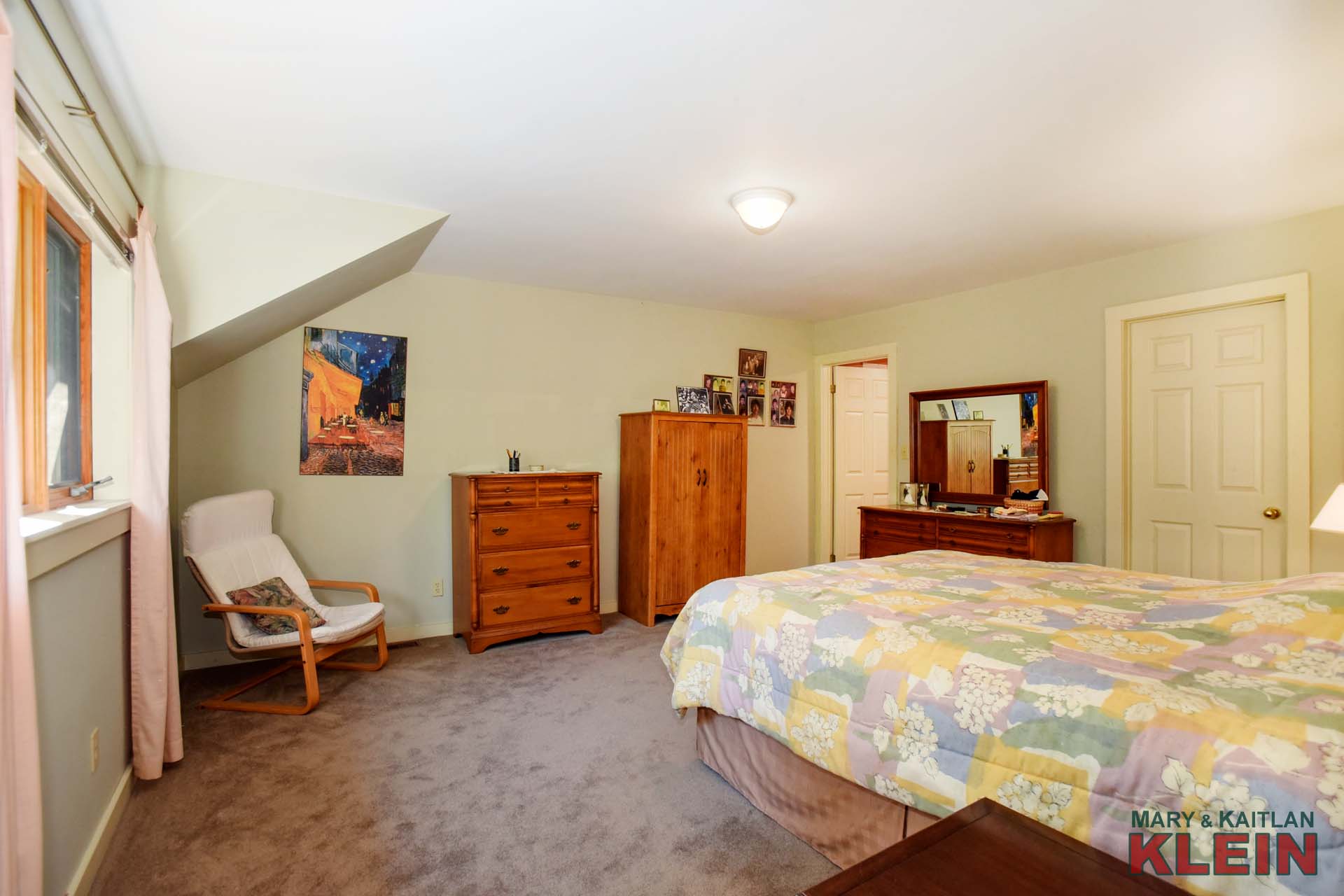
Upstairs is the Master Bedroom with broadloom, a walk-in closet, and 3-piece ensuite with ceramic tile flooring.
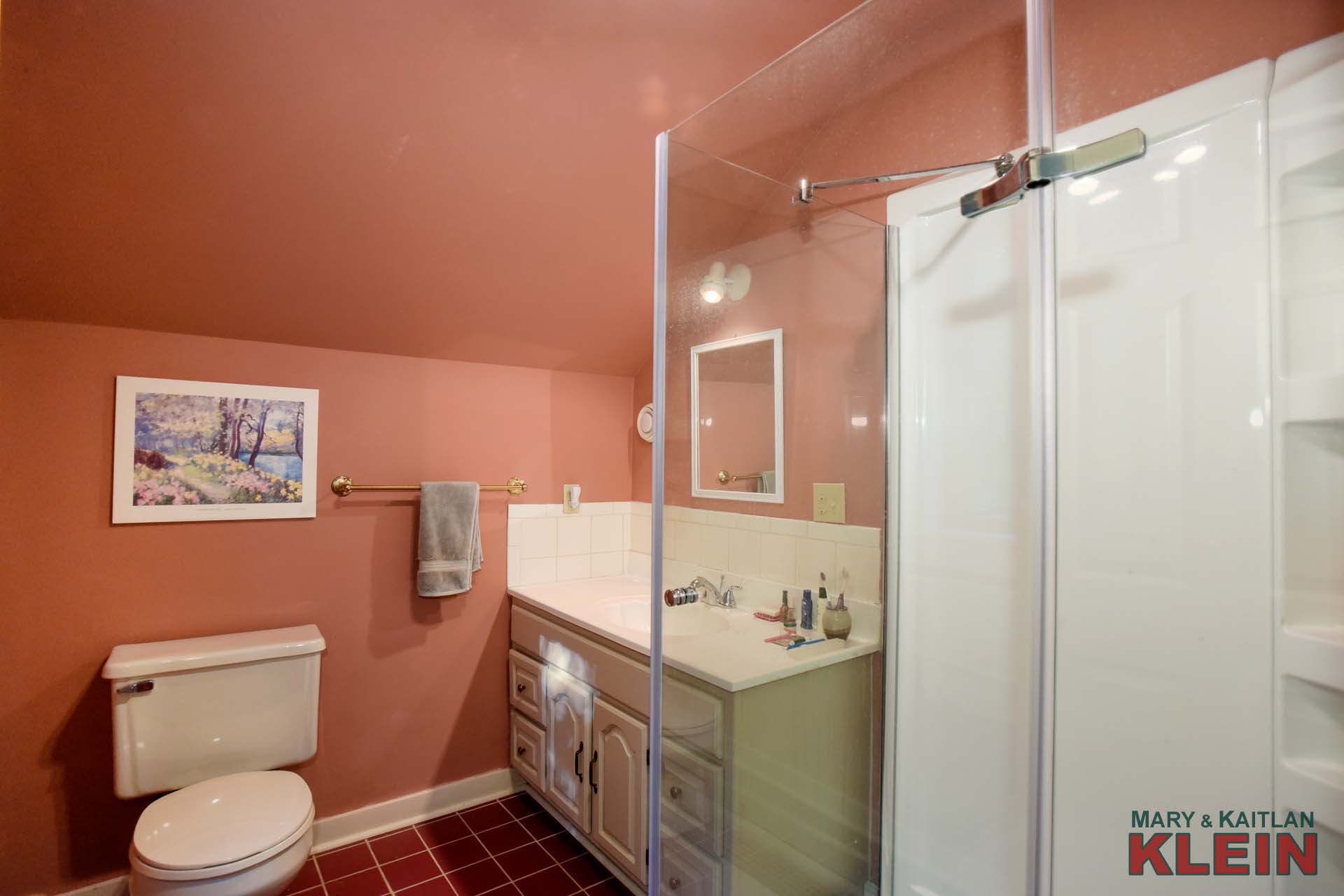
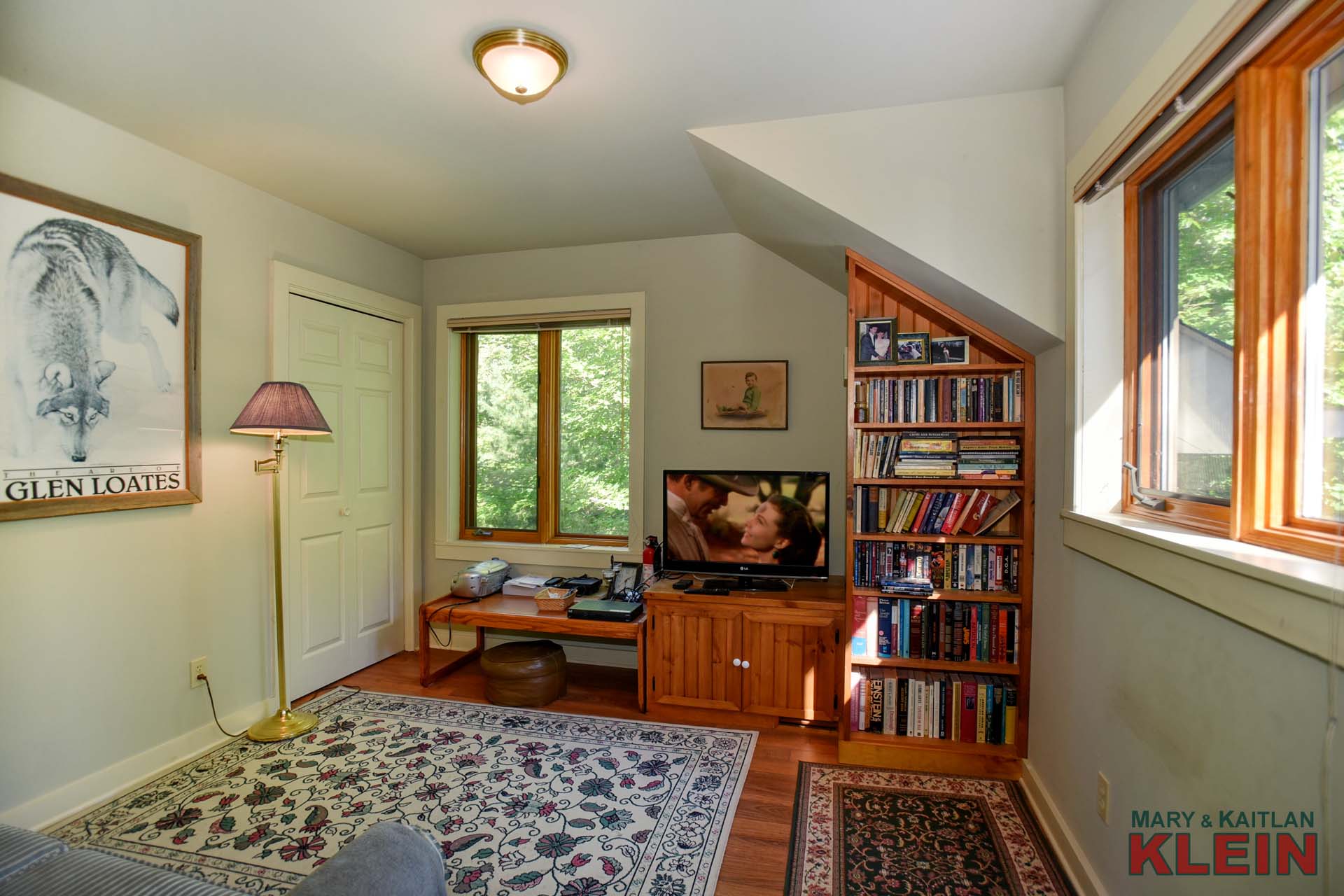
Bedroom #2 has laminate flooring, a closet, built-in bookcase and a TV cabinet.
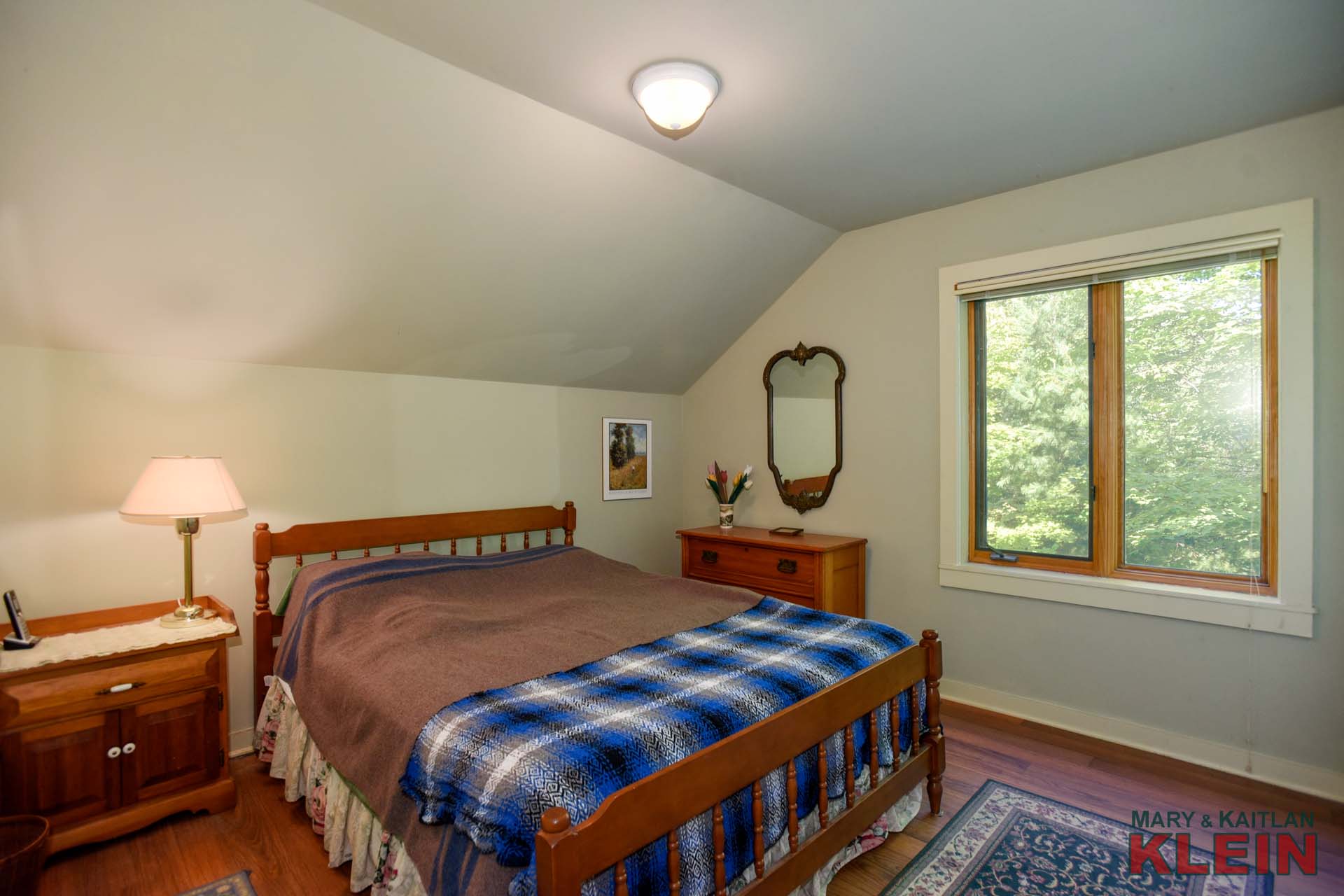
Bedroom #3 has laminate flooring, a closet and attic access.
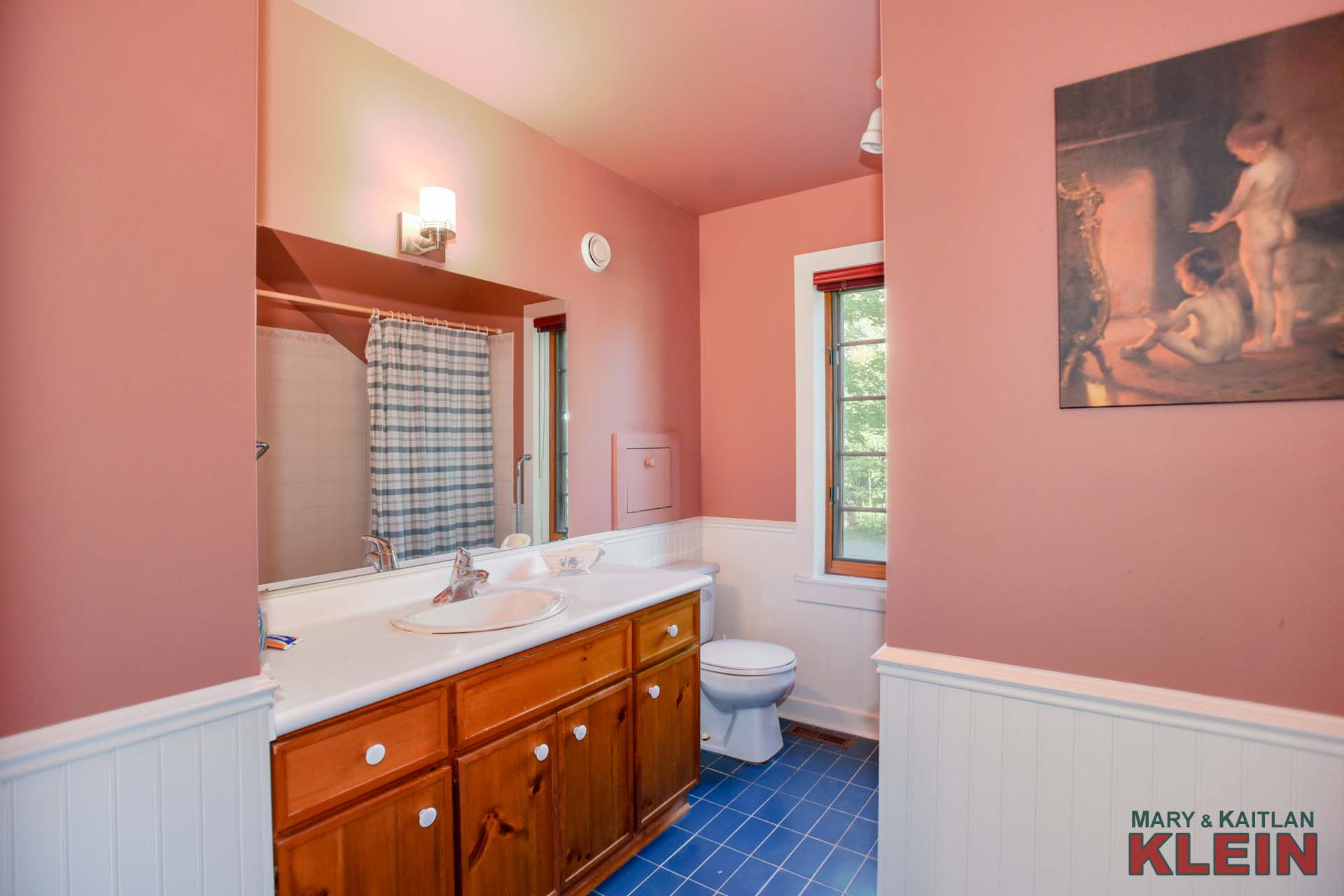
A 4-piece Bathroom with ceramic flooring accommodates the upstairs bedrooms and has a laundry chute to the basement.
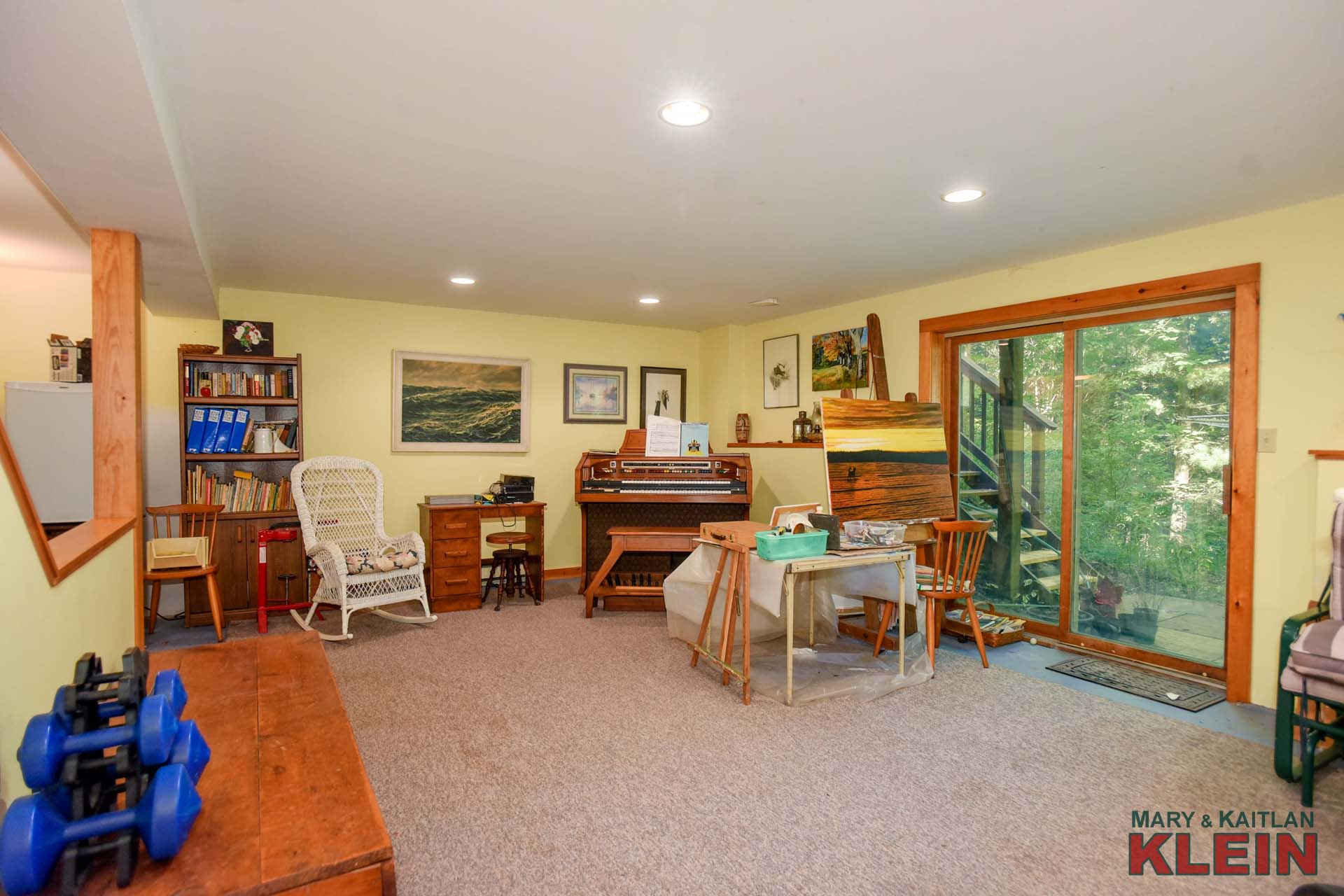
The Rec Room has cement flooring, pot lights and a sliding door walk-out to a patio. There is a Laundry Room with a tub sink, a Cold Cellar and a Utility Room with built-in shelving.
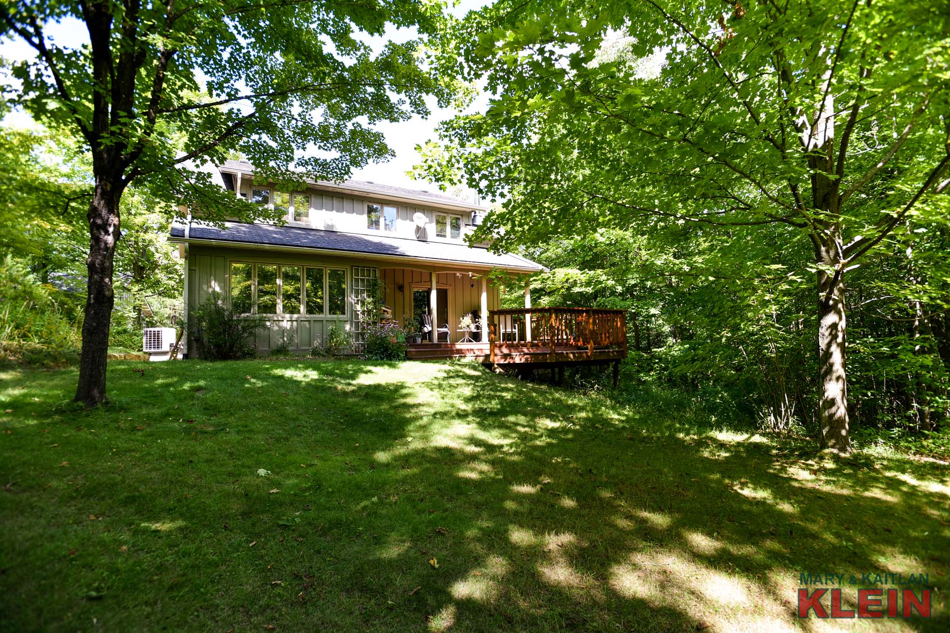
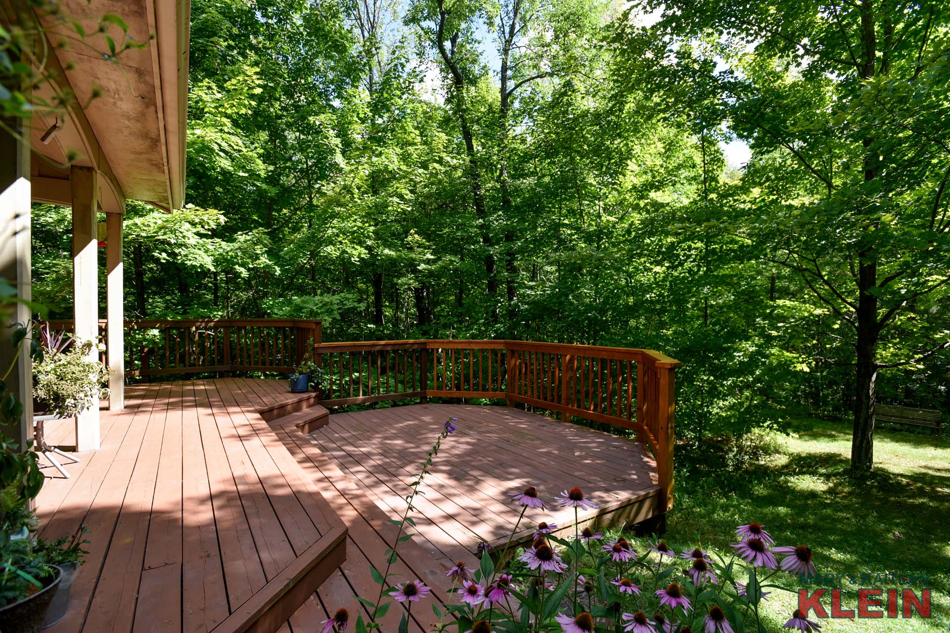
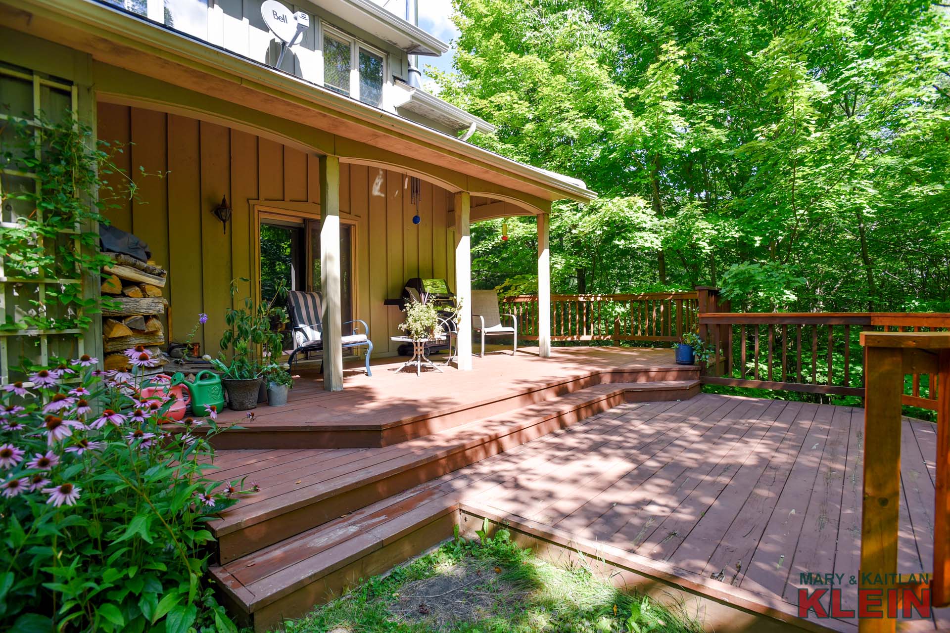
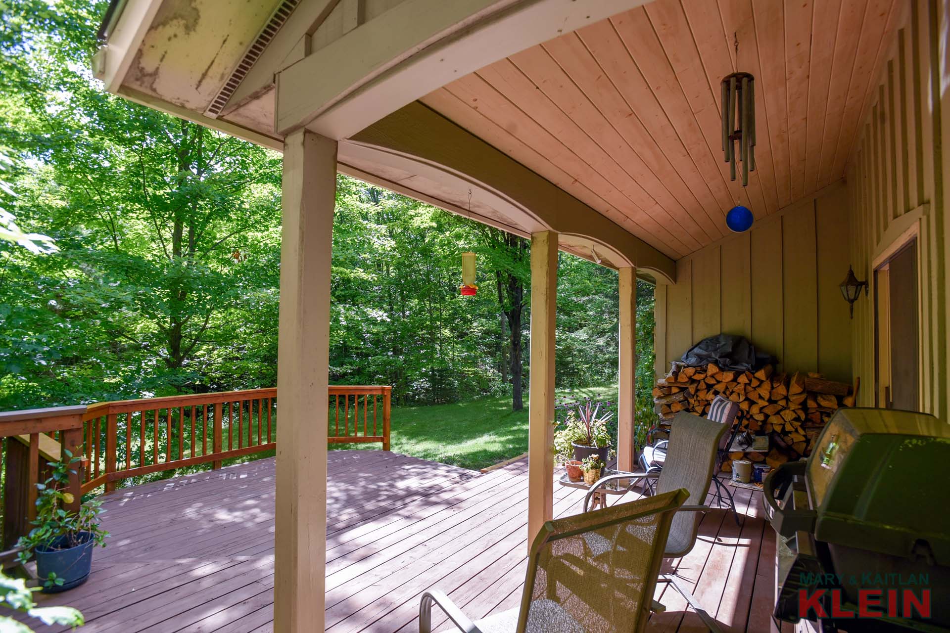
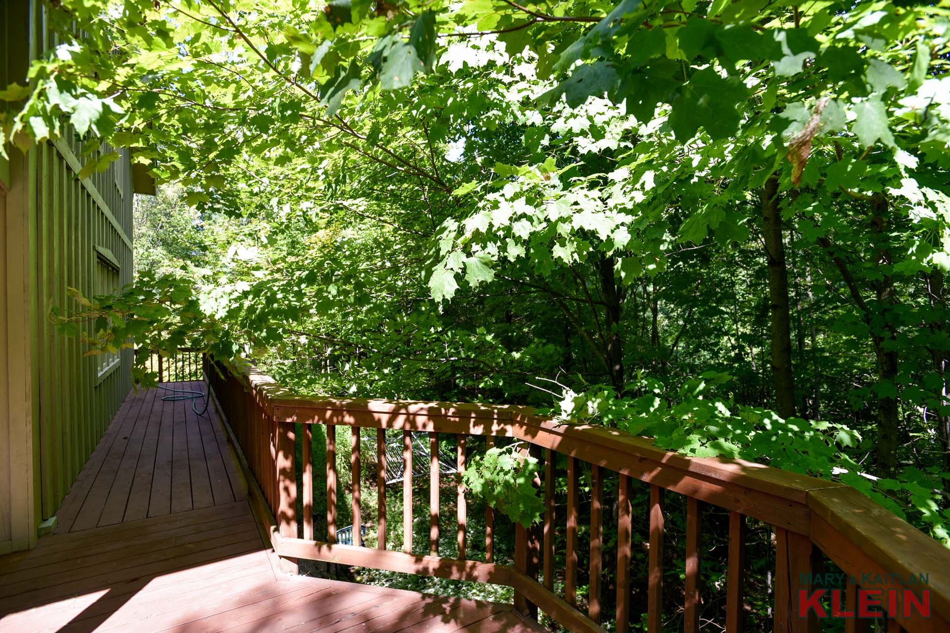
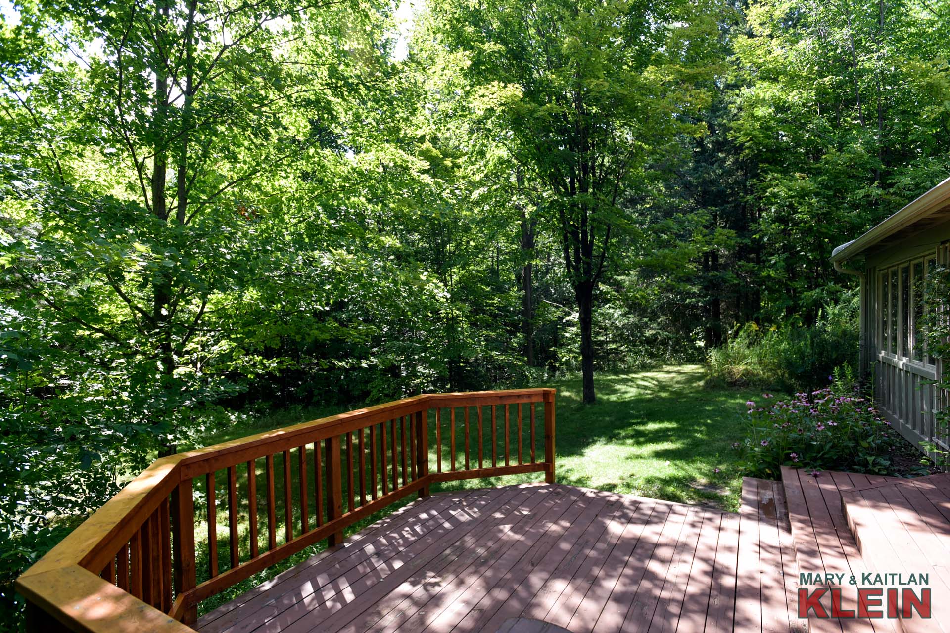
Mechanicals and Construction: The home was built and designed by the current owners in 1992, and is 2 x 6” construction with R20 insulation in walls, R-13 in the basement and R-40 insulation in the attic. There is 200 amp electrical service; forced air propane heating and air conditioning through the heat pump. The septic is located under the deck on the east side of the home, and the drilled 92 ft. well is located on the west side of the home. There is an HRV, water softener and hot water heater. Reverse osmosis (as is).
Garage: The bay is insulated and has 220 outlets and the ceiling is 6” insulated aluminum fibreboard. There are two garage door openers.
There are two bridges on the property over the stream which will need regular maintenance for safety. The southern bridge is secure; however, the northern bridge may soon need some repairs. Approximately 1000 feet of walking trails are on the property. The owners planted over 1000 spruce trees, maples, and perennial gardens and have kept bees on the property. Currently there are two active hives.
Included in the purchase price: stove, fridge, dishwasher (as is, soap dispenser defective), reverse osmosis system (as is), microwave, washer, dryer, small fridge and freezer in basement, all electric light fixtures and window coverings, water heater and water softener, washer, dryer, 2 garage door openers and remotes, and garden shed. Please exclude rental propane tank ($50 per year).
