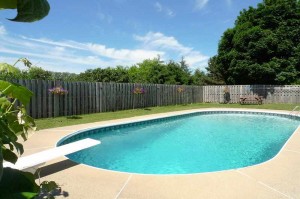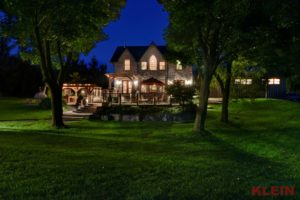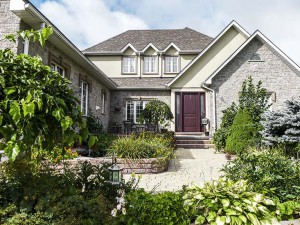Amazing Sunsets
2 Acre Vineyard
2-Year Old, 4200 Sq. Ft.
4 Bedrooms, 4.5 Baths
Kitchen with Wood Oven
Centre Island, Butler’s Pantry
9 Ft. Ceilings/ Maple Flrs. Thru-Out
Master 6-Piece Ensuite
Walk-out Basement
$1,875,000

Your Villa awaits! Located on a peaceful paved country road, in a most prestigious area in the Caledon Hills on a ten acre parcel, this “Tuscan” styled home has been positioned on the hilltop with 360 degree countryside views and breathtaking sunsets. Only 2-years old, this 4200 square foot, quality appointed home, has 4 bedrooms, 4.5 bathrooms and a 3-car garage with cedar “carriage” doors. A wrap-around cedar deck overlooks a 2-acre Cabernet Franc vineyard.

There are 9-foot ceilings in the main and second floor, as well as in the walk-out basement, and engineered “hand scraped” maple floors throughout the home.

The Foyer has ceramic flooring accented with a travertine mosaic design. Solid maple stairs with antique styling and “rusted” spindles lead to the upper level. There is a convenient Mud Room entry with keyless lock which has ceramic flooring and access to the Garage and Laundry.

The formal Living Room has French doors and picture window. The Family Room has pocket doors and pot lights.

The formal Dining Room has French doors and picture window.

The spacious, “entertainer’s delight” Kitchen with its 10-foot vaulted ceiling with wood reveal accents, has granite countertops, a huge centre island with breakfast bar, Butler’s pantry with wine fridge and bar sink, solid oak cabinetry, stainless steel appliances, and downdraft exhaust fan for 5-burner propane stove top. The focal point of the Kitchen is the custom wood oven-heater built by “Stovemaster Co” from Caledon with over 90% efficiency, fully functional cooking space. Prepare all your favorite recipes for bread, pizza, steaks, fish or try something new! A wall of built-in cabinetry has a built-in desk. There is a walk-out to the cedar deck with pressure treated framing and aluminum spindles. There is a two-piece Powder room and a 4th Bedroom on the main floor with a 4-piece ensuite with granite counter.



Upstairs is the Master Bedroom with pot lights, walk-in closet with “his and hers” dressing cabinets and a beautiful 6-piece ensuite with a two-person bubble-jet tub, pocket door, granite counter, oversized shower and copper sinks.


French doors lead to a Sitting Room or Den, which has a double door walk out to a cedar balcony with iron rails which provides stunning vista views of the countryside and amazing sunsets!


Bedroom #2 has a 4-piece ensuite with a walk-in closet with organizers.

Bedroom #3 has a double door closet. A 4-piece main bathroom is available for this bathroom.

Mechanicals & Construction: The unfinished Basement (approximately 2361 sq. ft.) has 9-foot ceilings and a double door walk-out on the north side. There are two cold rooms and a rough-in for bath, shower, sauna & toilet. The home has plywood sub-flooring, a concrete block foundation with steel and concrete reinforcement inside each block, silent floor joists, underground 200 amp electrical service (wired for future back-up generator as well as separate outside panel for future out-building), security system, 2-stage high-eficiency propane furnace which includes Hepa, UV, titanium odor/v.o.c. filters, humidifier and HRV, central air and water softener. The rental propane 75-gallon hot water tank includes recirculation system for instant hot water. The propane tank is a rental and holds 3000 litres. The roof has 25 year shingles and a transfer warranty. The windows are all vinyl outside with inside wood frame, low E Argon, double pane. Oversized plywood outside walls and roof and floors are glued and screwed ¾ inch plywood. Outside walls are 2×6 with pink insulation batts. Attic has pink batts and additional blown insulation for high R value. The septic system has an oversized tank with pump to a 50 x 100 ft. weeping bed. All stone and block masonry is solid, manufactured by “Arriscraft Co.” Security and fire alarm is fully monitored. The well has a back-up water supply 350 gallon tank. There is a central vacuum system.
Caledon is known for its “Safest” and Cleanest” town designation and is only 40 minutes to downtown Toronto. This area of Caledon is also home to famous painters, music and opera stars, judges, politicians, TV/media personalities, famous inventors and world class horse events and breeders. A magnificent area to call home!




