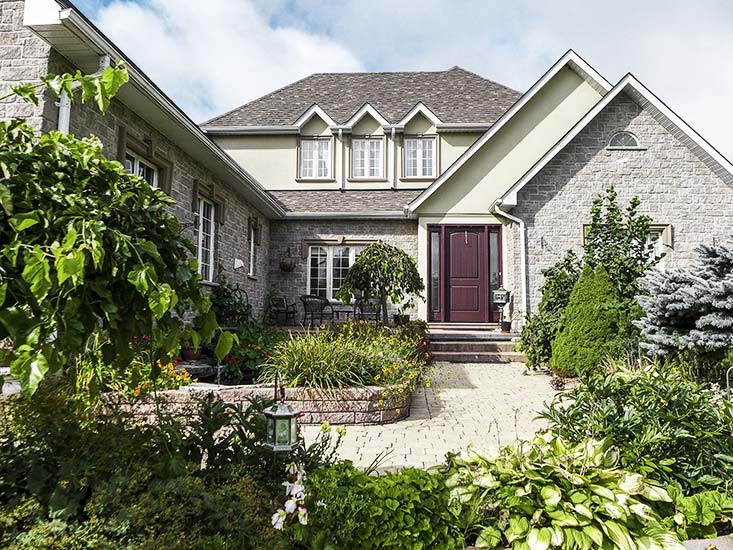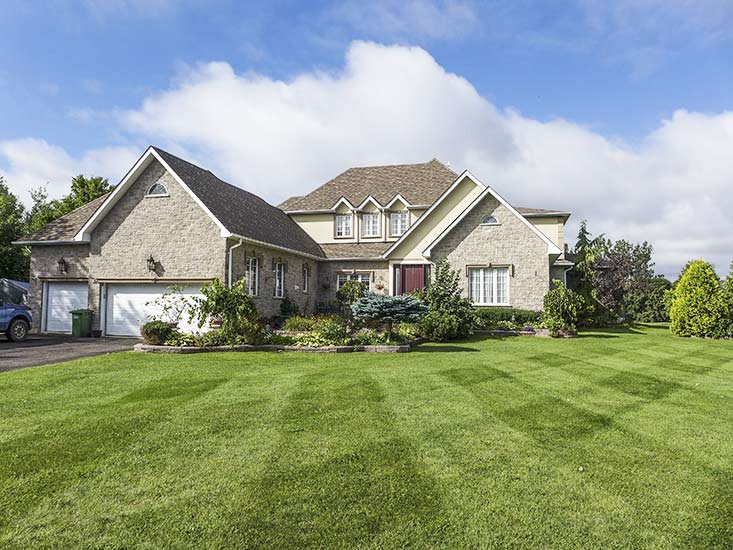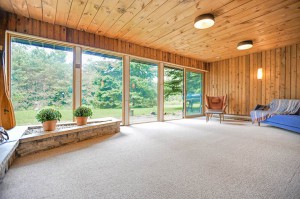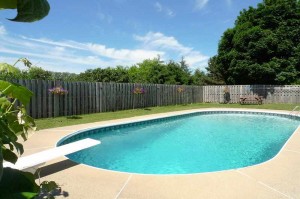Manicured 2-Acres Backing to Forest
4062 Sq.Ft. + Finished Basement
2000 Sq.Ft. Solarium with I/G Saline Pool
4+1 Bedrooms, 6.5 Baths, 2 Kitchens
2 Laundries, 3 Fireplaces, 3 Car Garage
Coffered Ceilings & Lavish Finishings
Bsmt Separate Entry for Extended Family
Open Concept Rec/Games Rms, F/P, Oak Bar
2nd Kitchen, Dining, 5th Bedrm, 2 Baths
$1,248,900 Listed & Sold by Mary Klein

This gorgeous executive custom built home is located in a country estate subdivision on a manicured 2-acre lot backing to forest with professional landscaping with interlocking walkways, front entry & two ornamental ponds, paved double driveway and an extra parking area. Having 4+1 bedrooms, 6.5 baths, 2 kitchens, 3 fireplaces and a 3-car garage, this spacious 4062 sq. ft. home has a 2000 sq. ft. added solarium with in-ground saline pool PLUS a totally finished basement for extended family living.





A solid wood exterior door enters into a covered porch which leads to the double door entry into the home.

Granite flooring, crown mouldings, unique coffered and ceiling treatments, lavish finishings and hardwood flooring can be seen throughout the home.


An Office has custom wainscoting, vinyl casement windows, pot lights & hardwood flooring. (The chandelier is excluded.)

A spacious, open concept Great Room has coffered ceiling, hardwood flooring, and a pre-cast, hand painted mantel for the gas fireplace.


The Dining Room is formal and has a coffered ceiling & hardwood flooring.


The custom Kitchen has two-toned, antiqued cabinets accented with wooden china cabinet, hardwood & marble flooring, hand painted walls, pot lights, limestone backsplash, granite counters, under-counter lighting, pot lights, centre island with coffered ceiling treatment, built-in desk, pantry cupboard, gas fireplace, stainless appliances, and garden door walk out to Solarium. There is convenient access to the main floor Laundry Room, freezer & microwave area, garage and secondary stairs to Basement.






The Solarium is a fantastic addition to the home and so practical for all-year-round enjoyment with the saline in-ground heated pool with pressed concrete flooring, slider door walkouts, wood ceilings and boiler heating. This economical system also heats the water throughout the home. Perfect for entertaining, there is a commercial gas stove properly vented to the outside, and a double sink area for food preparation.


The main floor Master Bedroom has hardwood, pot lights, walk-in closet, coffered ceilings and a 5-piece ensuite with pocket door, Jacuzzi, separate shower & two vanities. A 2-piece Powder Room completes the main floor.




Upstairs is the convenient second Laundry and 3 more bedrooms, all with ensuites.

Bedroom #2 has bamboo flooring, crown mouldings, a closet and a 3-piece ensuite.

Bedroom #3 has hardwood flooring, walk-in closet and a 3 piece ensuite.

Bedroom #4 has hardwood, pot lights and an open concept 4-piece bathroom (vanity excluded & to be replaced).

The Basement is completely finished with an open concept Games Room with ceramic flooring, wainscoting and a raised area with a custom built-in oak bar with hardwood flooring. An Office (or 5th Bedroom) has a suspended ceiling, storage, cork flooring and a 3 piece ensuite with ceramic flooring.


A double sided gas fireplace is shared between the Rec Room and Games Room, both have unusual ceiling treatments.


The second eat-in Kitchen has ceramic flooring, built-in dishwasher, stove, fridge, centre island, and a small storage-pantry area, plus secondary stairs up to the main floor. There is another open concept room next to the Kitchen which could have many different uses (exercise area, dining etc.) There is an electrical panel room next to the Kitchen.


The Utility Room houses the water purification treatment systems including the pressure tank, water softener & U.V. light system. The home has gas heating, central air conditioning, well and septic.
Included in the purchase price: 3 stoves (kitchen, solarium, basement), 2 dishwashers, microwave, 3 fridges, freezer, 2 washers, 2 dryers, all blinds, pool equipment, all electric light fixtures, 2 garage door openers & remotes, central vacuum system & attachments, central air conditioning system. Please exclude: chandelier in upstairs office, open bathroom vanity (to be replaced), portable slide-out bins in master bedroom closet, small central vacuum in pool area, pool table & lamp, curtains.

Owners can be flexible with closing date. Taxes for 2014 were $9,481. Lot size 160.76 x 402.87 feet.
Schools for the area are Caledon Central JK-8, and Mayfield Secondary. Children are picked up within the subdivision and bussed to school.
Only minutes from Orangeville and all shopping amenities, including Headwaters Health Care Centre, this area has massive appeal for those seeking a country style of living, but with city conveniences nearby.







