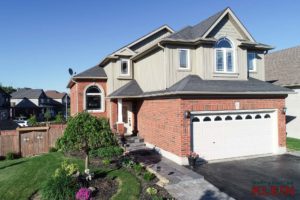Upper Level 3 Bedrms, 3 Baths
Great Rm w/Gas Fireplace
Kitchen w/Granite/Centre Island
Servery with Walk-in Pantry
Upper Loft Family Room
Covered Deck 25 x 11 Ft.
Separate Entry to In-Law
2 Bdrms, Den, 2 Bathrooms
2 Patio Walkouts
$938,900

This newer custom bungaloft, with fully finished walk-out basement, is located in Orangeville’s west end on a quiet cul de sac lot which backs onto greenspace, and has been specifically designed for two-family living with a completely separate In-Law Suite, including its own separate side entry as well as two walkouts to the rear patios. Having in total 3+2 bedrooms, 5 full baths, 2 laundries and an open concept plan on both levels, the home has over 4500 sq. ft. of finished living space.

The bungaloft has a stone and vinyl exterior and the walkway has been professionally landscaped with rockery accents, interlocking stone pavers and perennials, and leads to the maintenance-free verandah. There is an attached 2-car garage with 2 openers, and extra paved parking for 6 cars, plus exterior motion sensor lighting.




The Foyer has ceramic flooring and a double door closet.

A bright, private Office overlooks the front yard and has hand-scraped hardwood flooring.

The Great Room has hand-scraped hardwood flooring, a gas fireplace, and is open concept with the Kitchen.



The Kitchen has a centre island with double sink, breakfast bar, granite countertops, ceramic backsplash, stainless appliances, pot lights, servery with walk-in pantry and a walk-out to the 25 x 11 ft. covered deck with stairs down, which overlooks the backyard. A gas barbeque hook-up makes for easy entertaining.








The Dining Room has hand-scraped hardwood flooring and double windows.



The Master Bedroom has hardwood, walk-in closet, and an elegant 5-piece ensuite with slipper tub, ceramic flooring, double sinks and separate glass shower.


Bedrooms #2 and #3 have hardwood flooring, closets & ceiling fans, plus a 4-piece bathroom with ceramic tile.



The upstairs Family Room loft area has broadloom and is L-shaped with a 4-piece bathroom.



The Laundry Room has garage access, ceramic floors, a closet, and separate stairs down to the private, lower level In-Law Suite.



In-Law Suite: A separate side entry to the bright & spacious In-Law Suite has been professionally landscaped, and there are two other walk-outs from the unit, both leading onto 2 separate stone patio areas; one covered and under the upper level decking, and the other, a 16 x 12 ft. stone patio off the dining area, plus a gas barbecue hookup.


The Foyer has ceramic flooring and leads into the generously sized, open concept Great Room with broadloom, a gas fireplace, pot lights and two walk-outs. Custom blinds are found on the windows.


The custom Kitchen is combined with the Great Room and has stainless appliances, an under-mount double sink, centre island with breakfast bar, granite countertops, vinyl Armstrong tile, pot lights, pull-out pantry cupboards, lazy Susan corner and silent closing cabinetry.










The Master Bedroom has broadloom, a ceiling fan, walk-in closet, and a 4-piece Ensuite with hand-held shower.



Bedroom #2 has broadloom and a double door closet.

A Den (or 3rd Bedroom) has broadloom and an above grade window. There is a large unfinished area which has potential for finishing into a hobby room or workshop.

There is second Laundry Room with sink, ceramic flooring and shelving, a hall closet and a 3-piece Bathroom with ceramic flooring and glass shower.



Mechanicals: The home has a poured concrete foundation, silent floors, pressed board sub-flooring, air exchanger, forced air gas furnace & air conditioning, 200 amp electrical service, sump pump, water softener, roughed-in central vacuum system. Builder specification information is available upon request.

Taxes for the property for 2015 were $8,928. Lot size is 75.56 x 180.58 feet.
Included in the purchase price: 2 fridges, 2 stoves, 2 dishwashers, microwave, 2 washers, 2 dryers, all electric light fixtures and window coverings, rough-in central vacuum system, water softener. Exclude: hot water tank (rental). Schools for the area are Spencer Elementary (JK-8) and Westside Secondary. Children are bussed to school and picked up within the subdivision. Orangeville’s developing West End has all amenities nearby including a Rec Centre and Plaza with Sobey’s grocery store, LCBO, restaurants, furniture stores and more…a wonderful place to call home.



