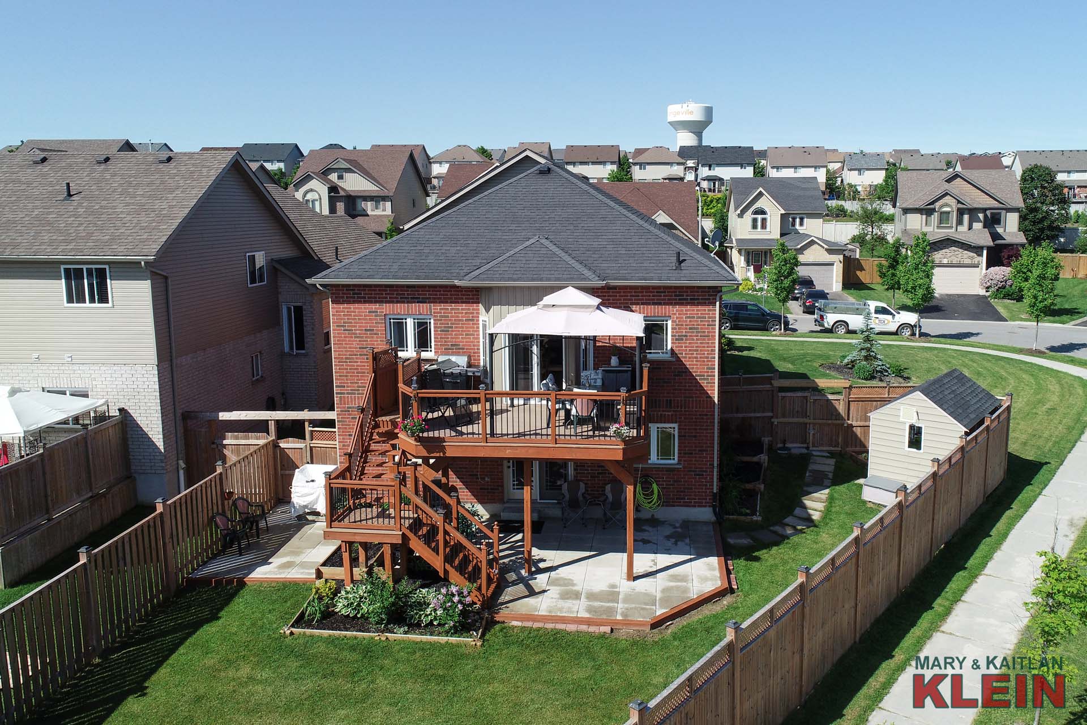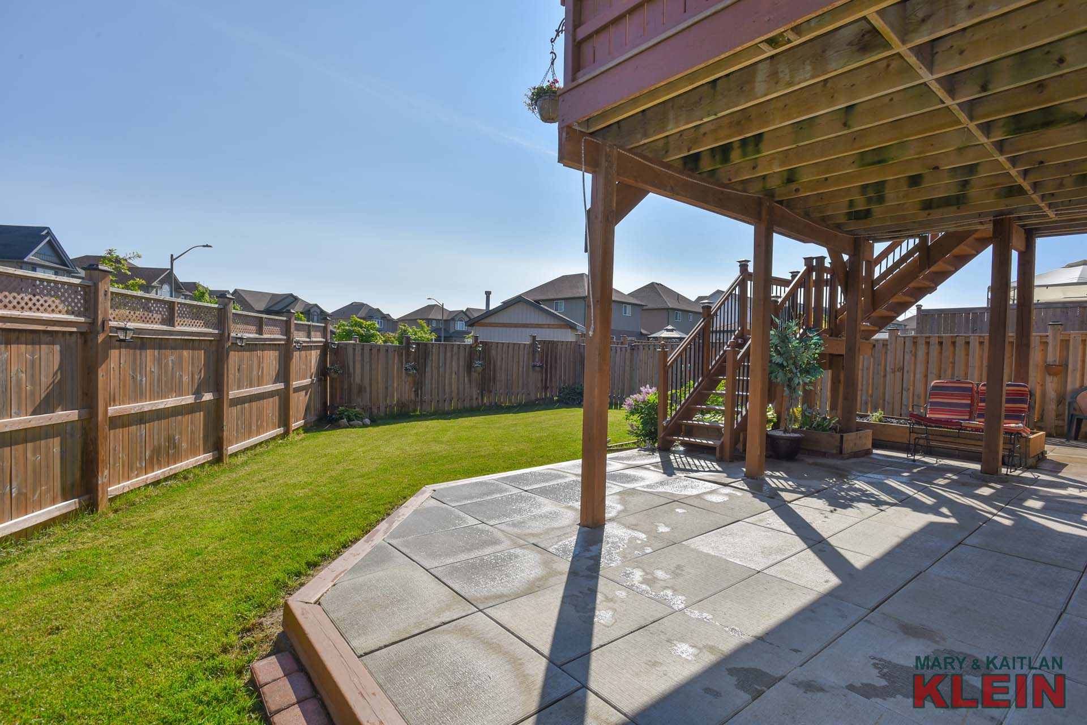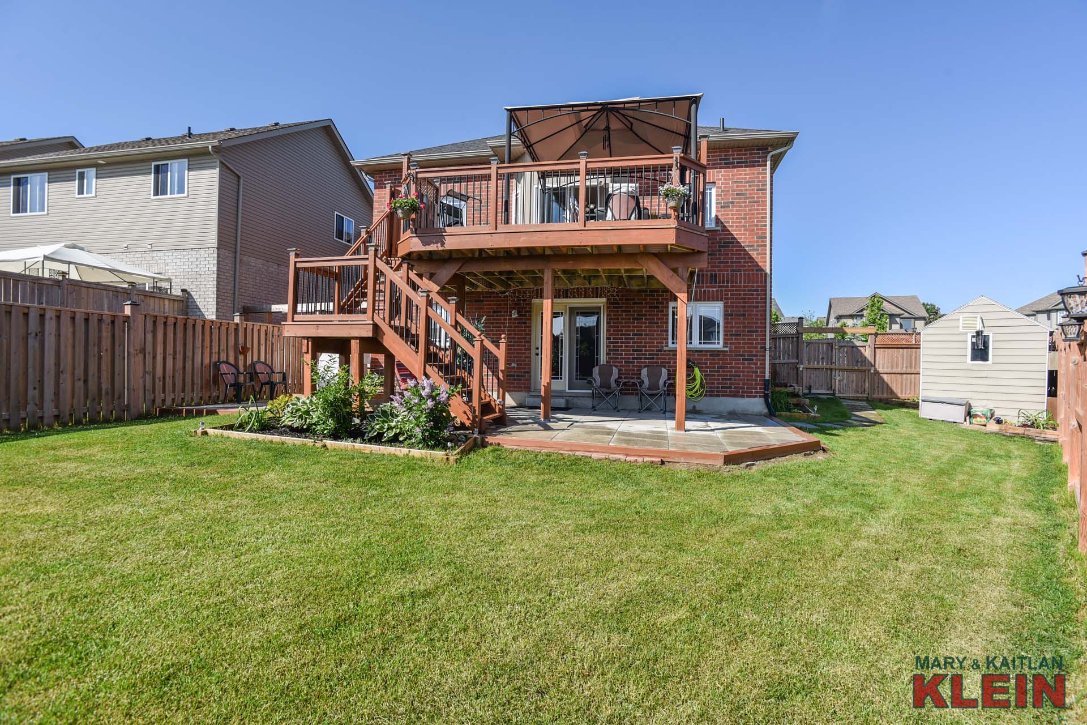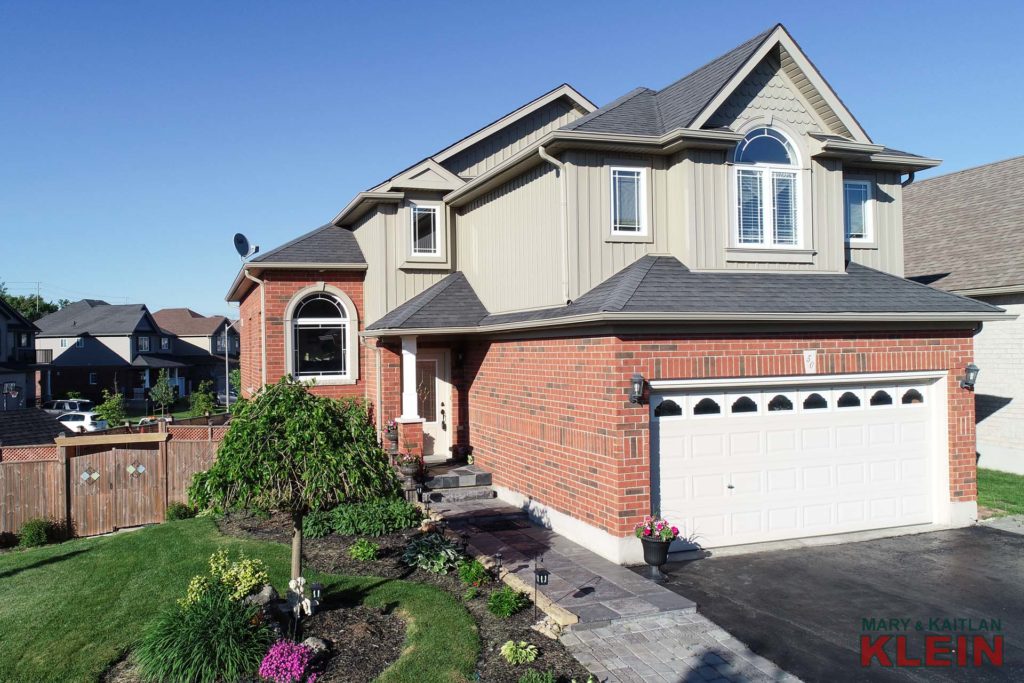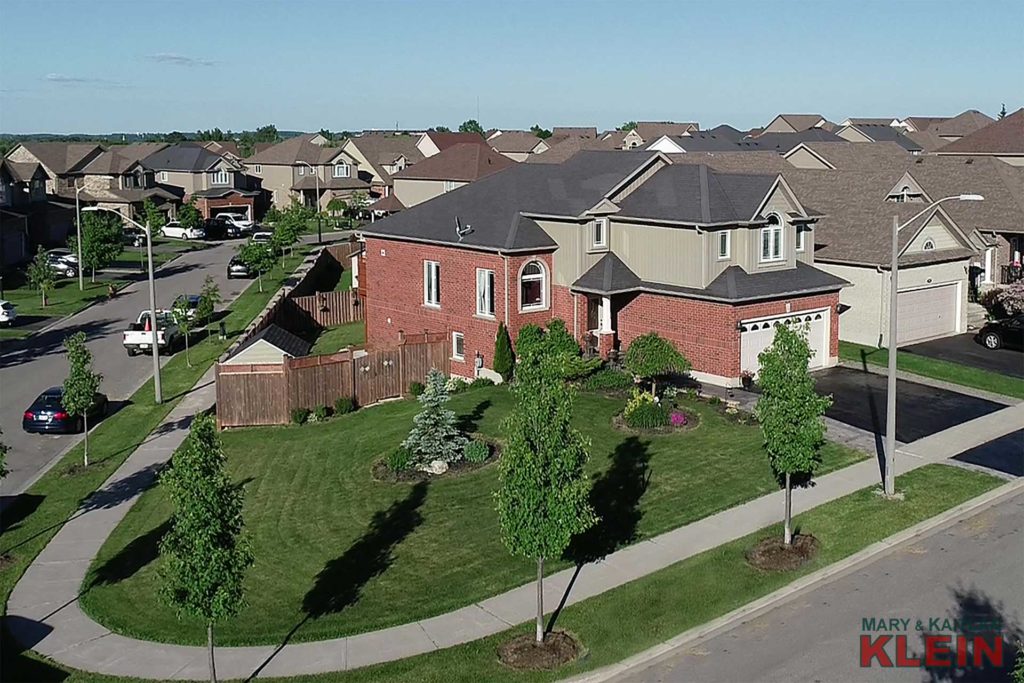2+1 Bedroom, 3 Bathroom
Premium Lot – 75.26 Frontage
Fenced Backyard with Shed
Open Concept Living/Dining
Unique Ceramic Flooring
Oak Kitchen with Corner Pantry
Master Bed w/Vaulted Ceils, 4-Pc Ens.
Extended Family Living with
1-Bed In-Law w/Separate Entry
Over 2500 sq.ft. Finished Living Space
Immaculately Maintained Inside & Outside
$748,900
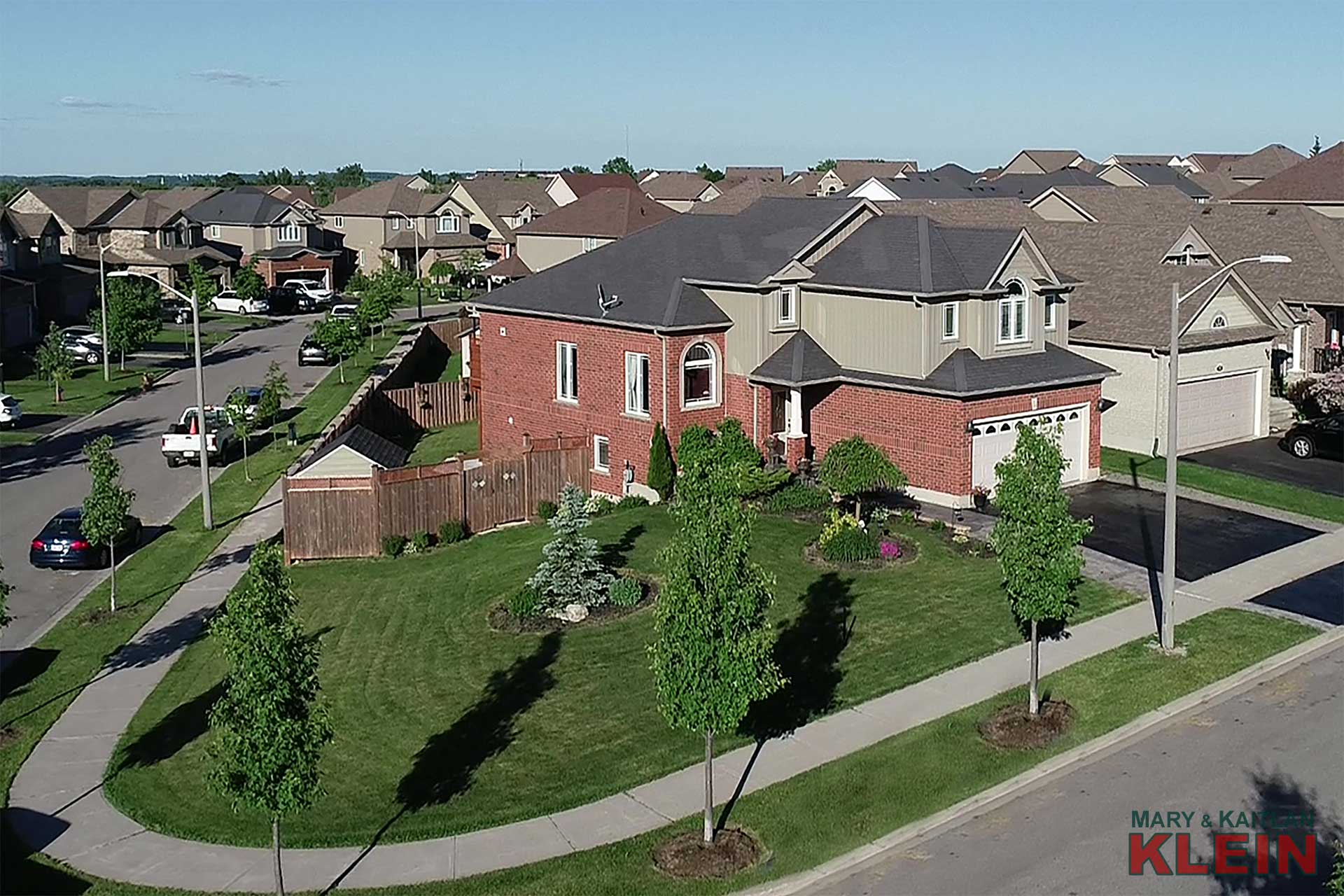
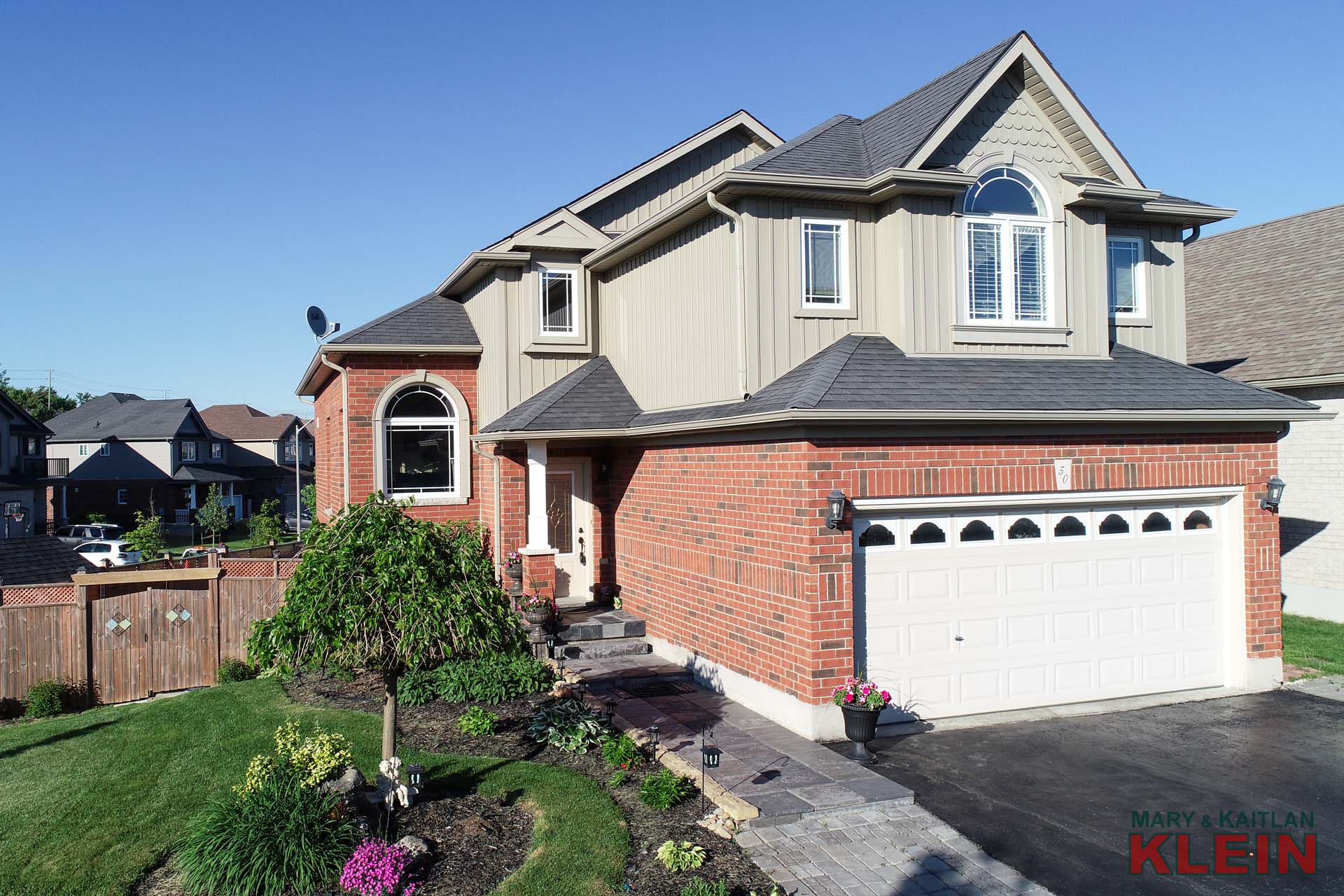
In Orangeville’s west end, on a premium corner lot with 75.26 foot frontage, fenced backyard and mature landscaping, this 2+1 bedroom, open concept brick and vinyl sided bungaloft with a 2-car attached garage, has a finished walk-out basement in-law suite specifically designed for extended family living. Enjoy over 2500 square feet of finished living space in this immaculately maintained home.
VIRTUAL TOUR:
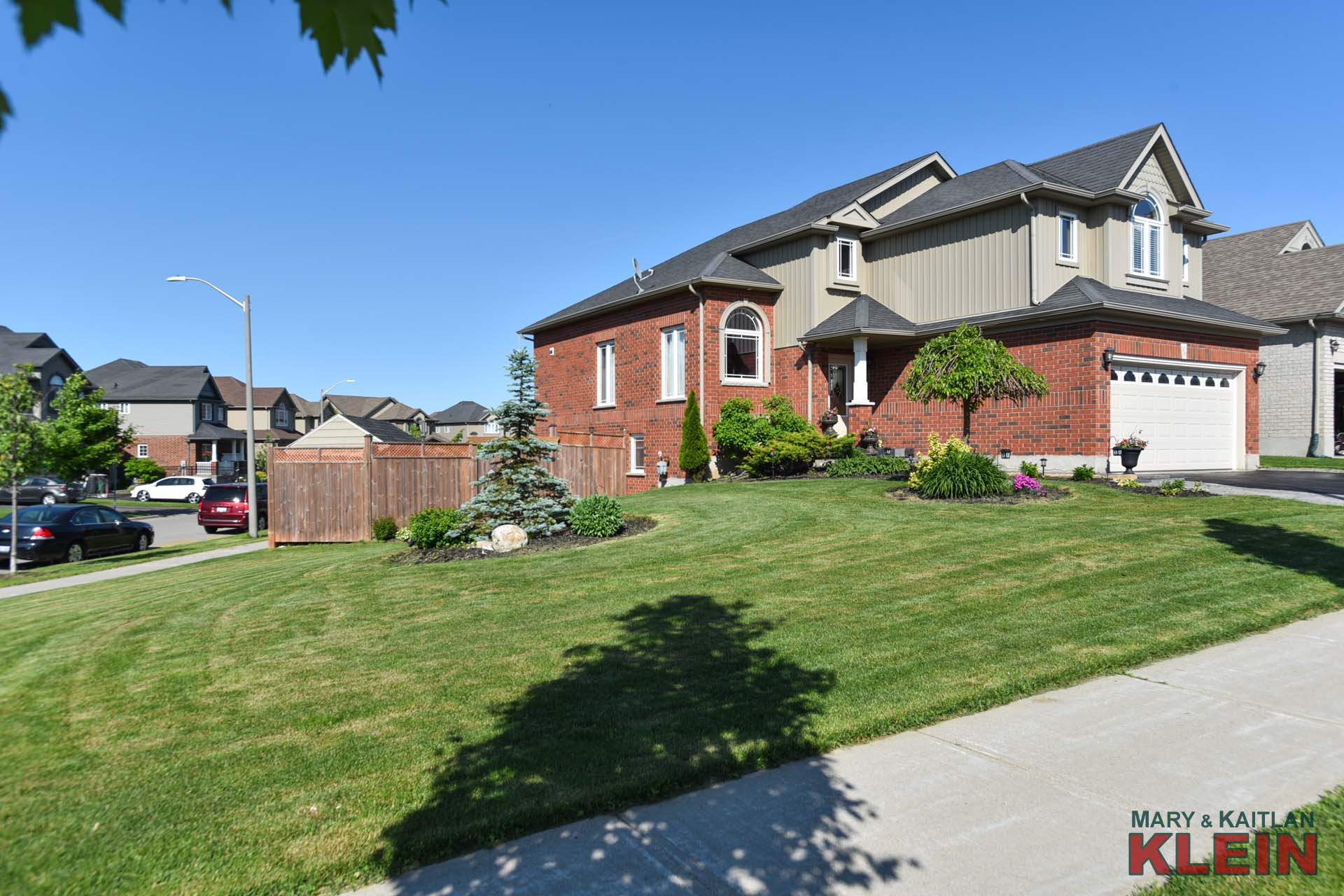
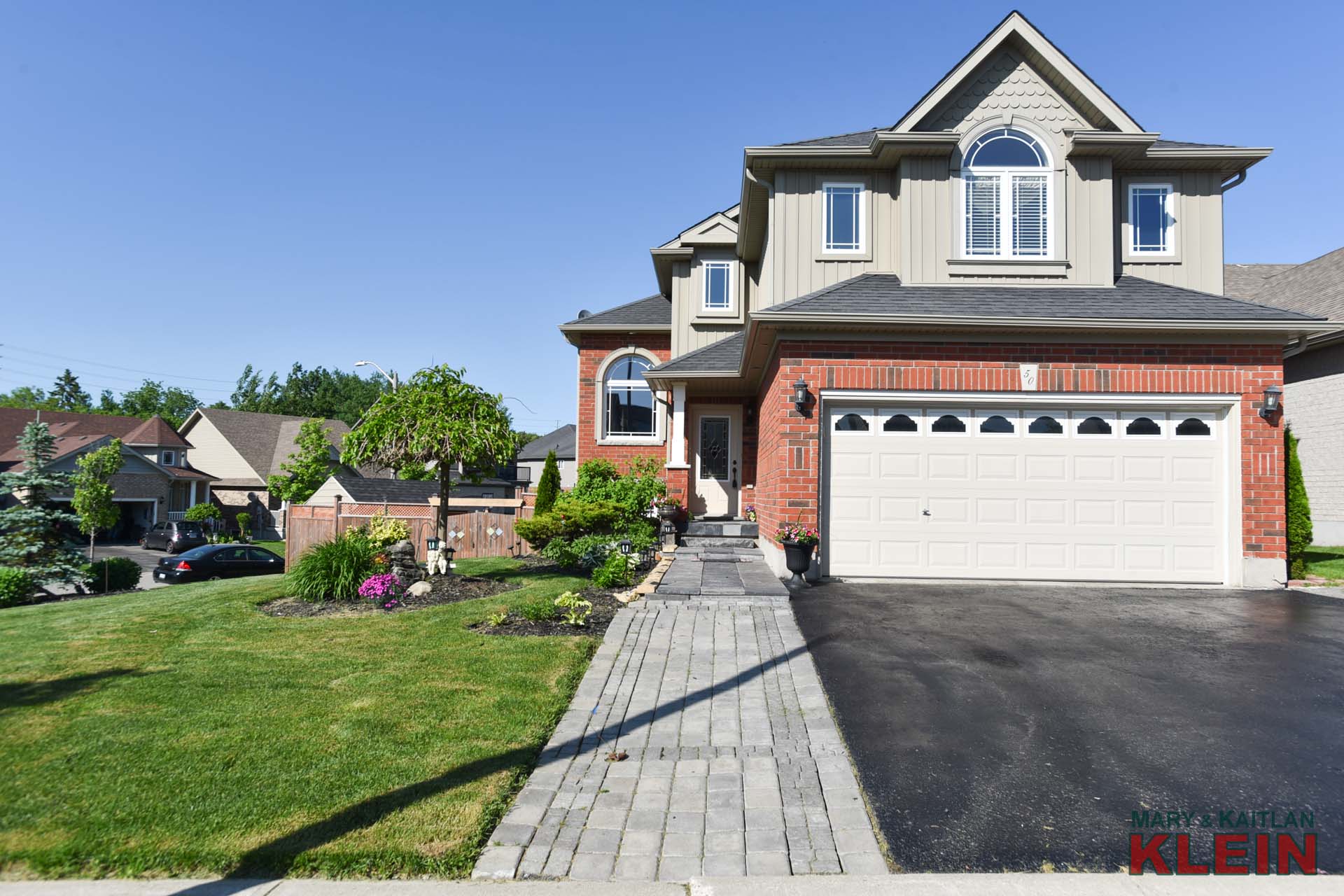
A stone walkway leads to the front door, and a welcoming Foyer has ceramic flooring, a staircase to the main level, a mirrored closet and stairs to the basement.
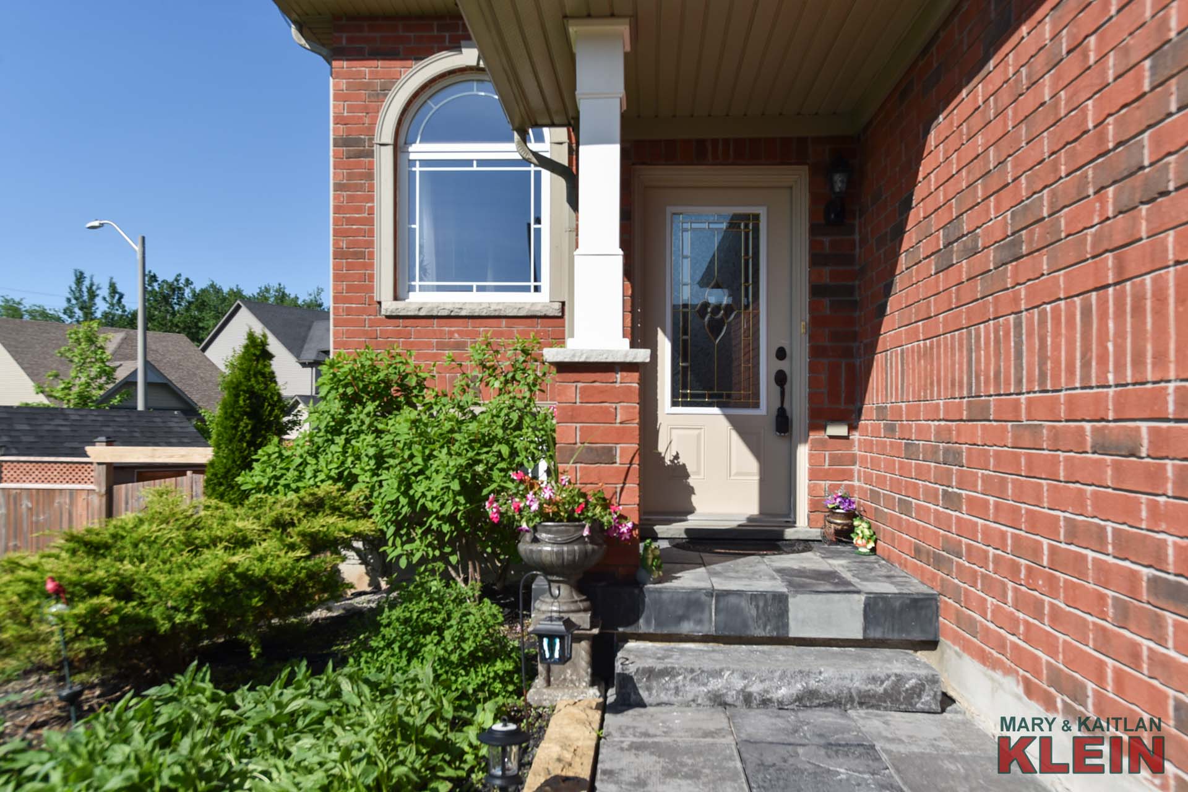
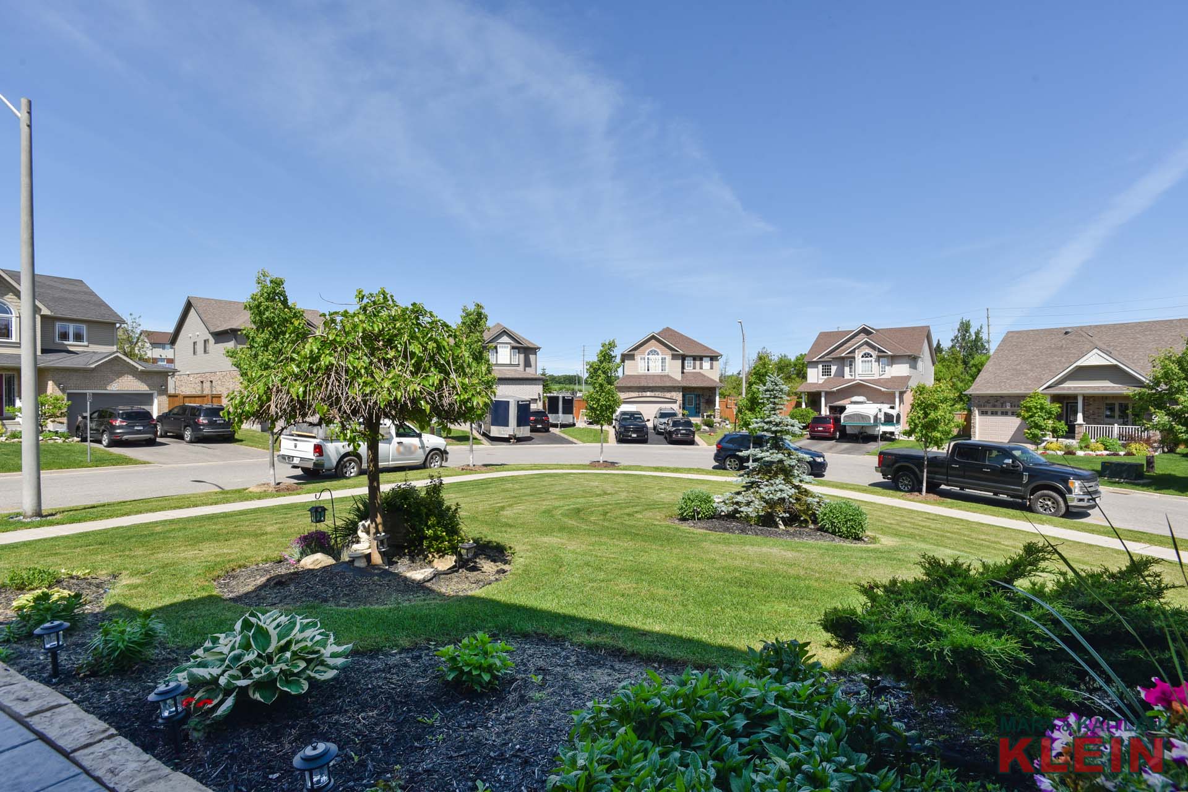
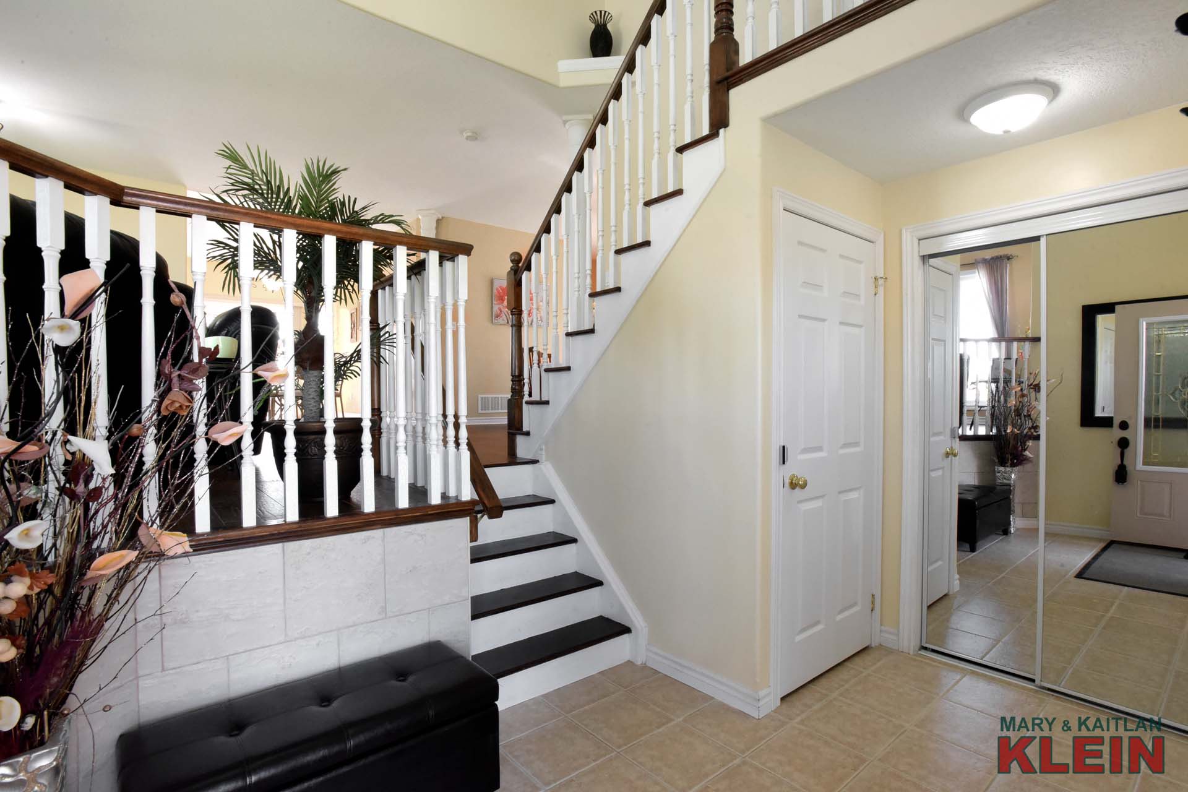
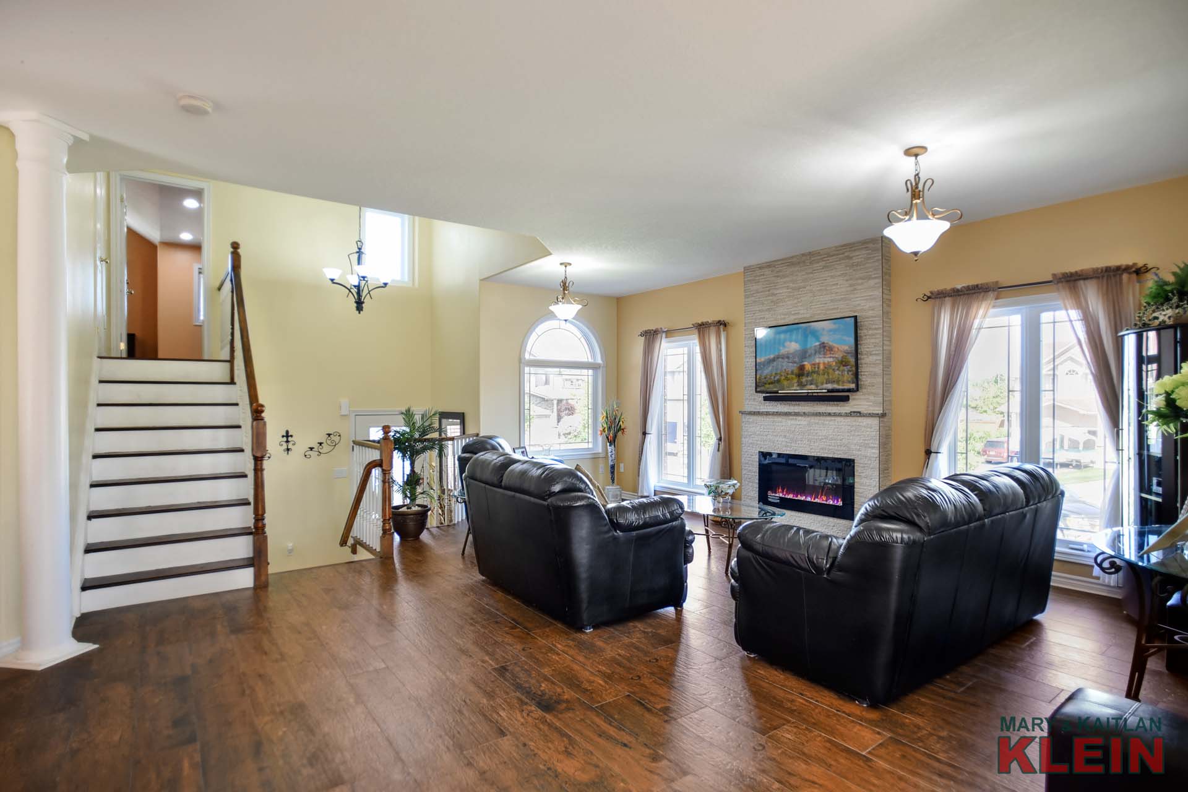
The Living Room has unique ceramic flooring, an electric fireplace and is open concept with the Dining Room.
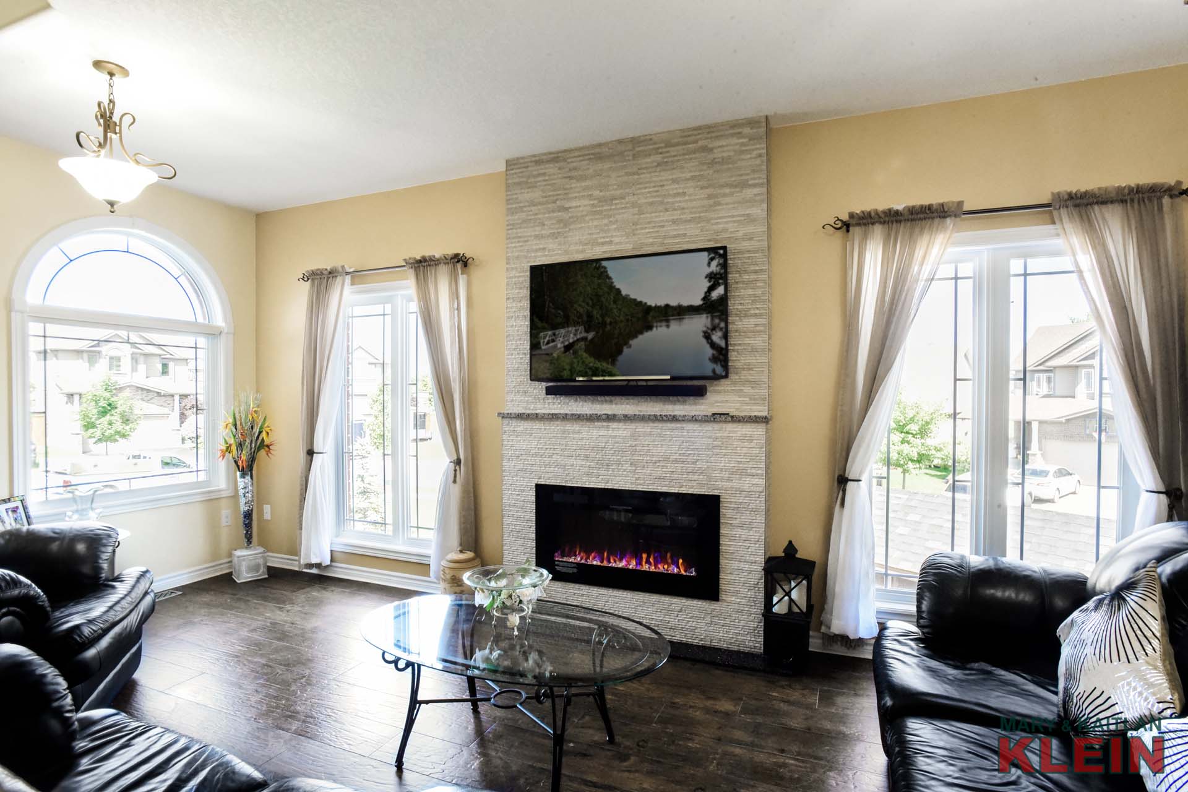
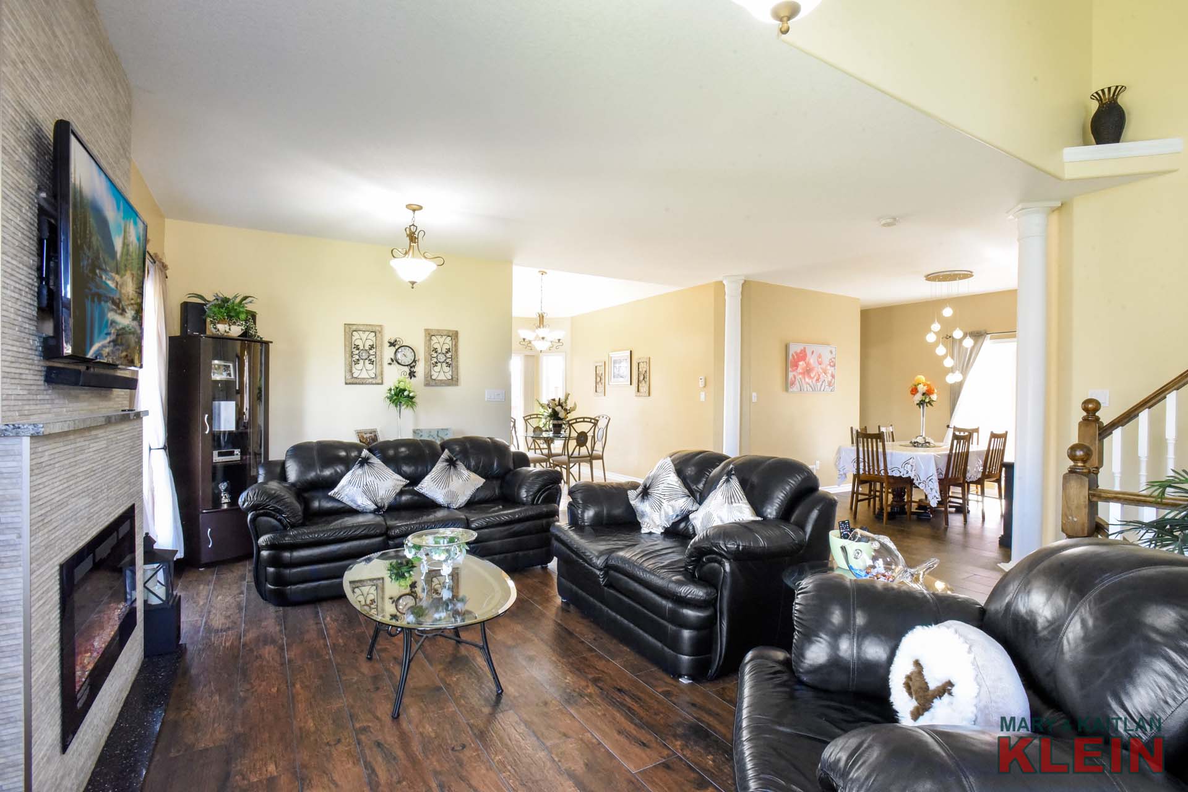
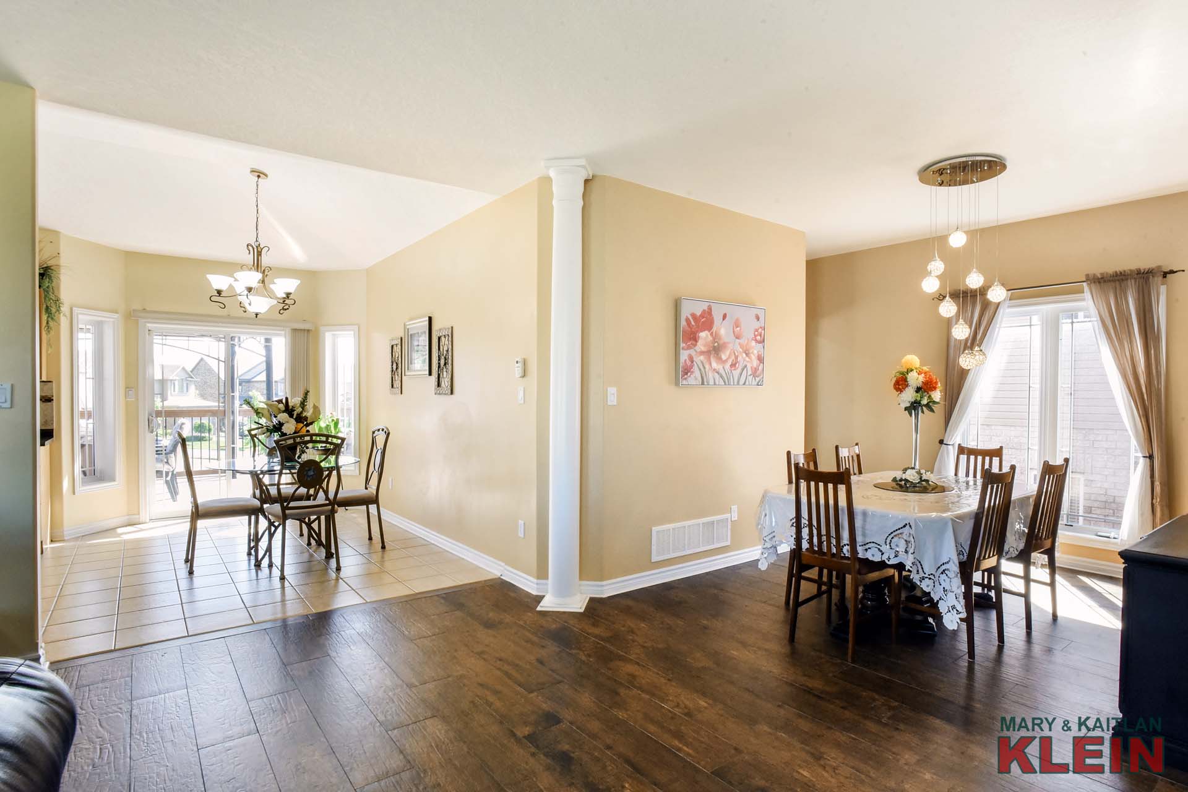
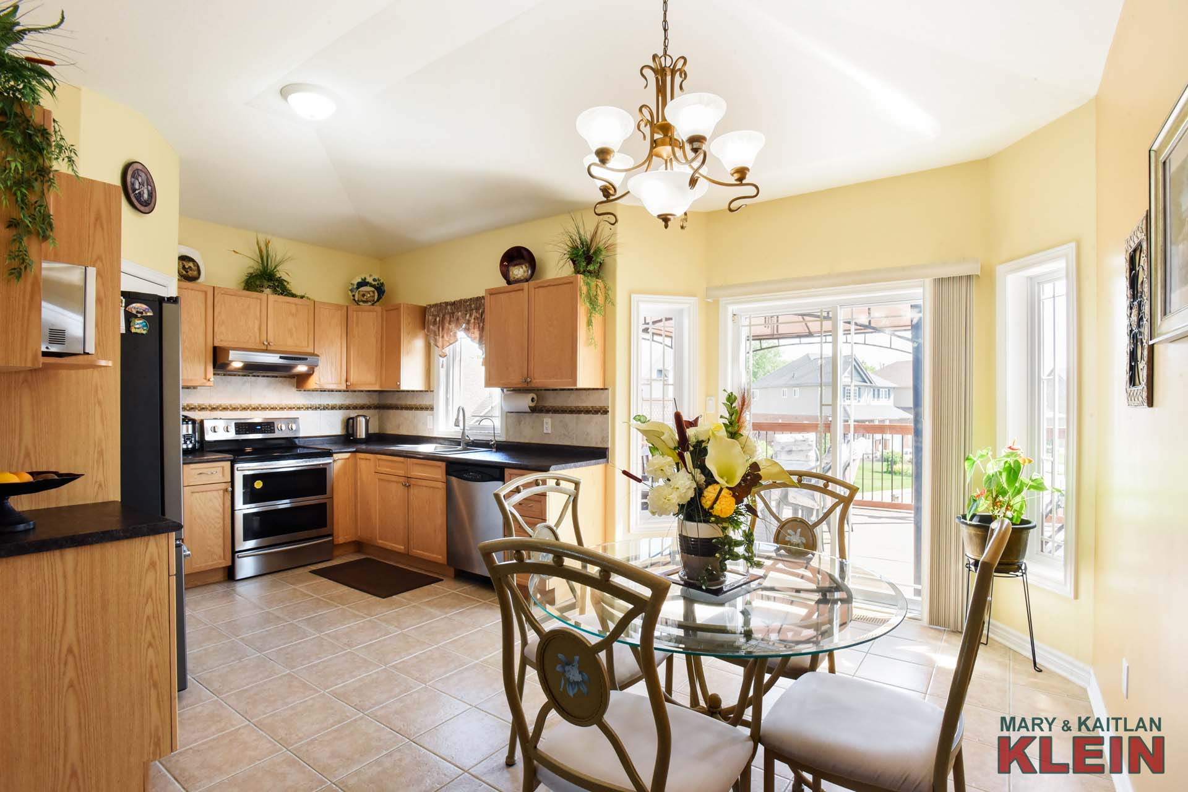
The Kitchen has a corner walk-in pantry, oak cabinetry, ceramic flooring and a walk out to the composite deck with stairs down to backyard.
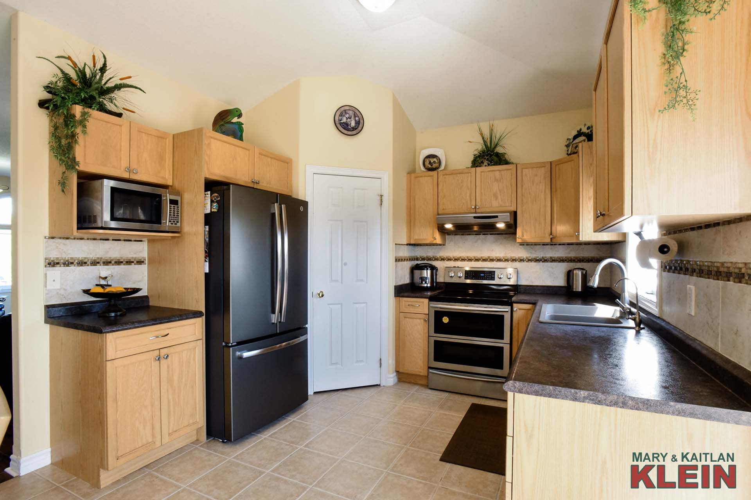
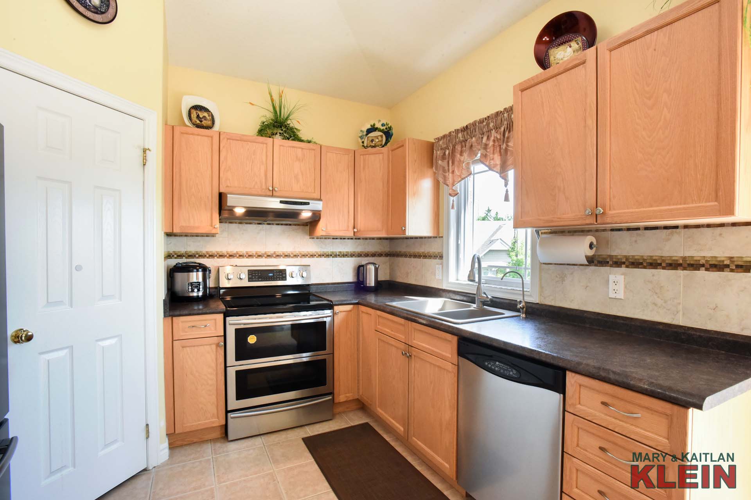
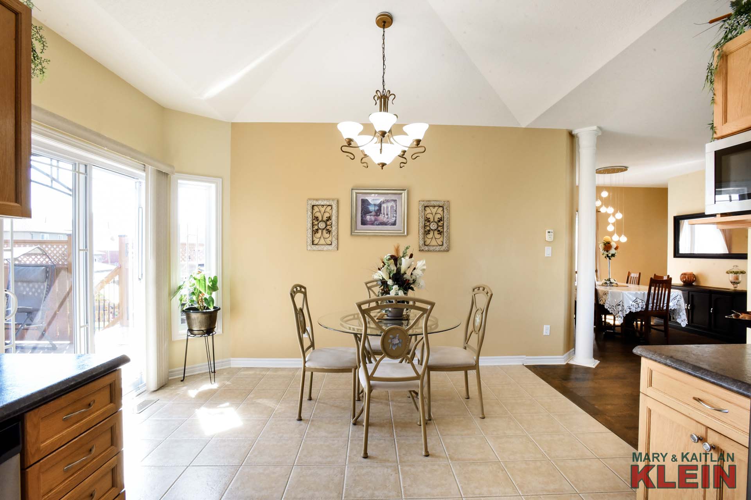
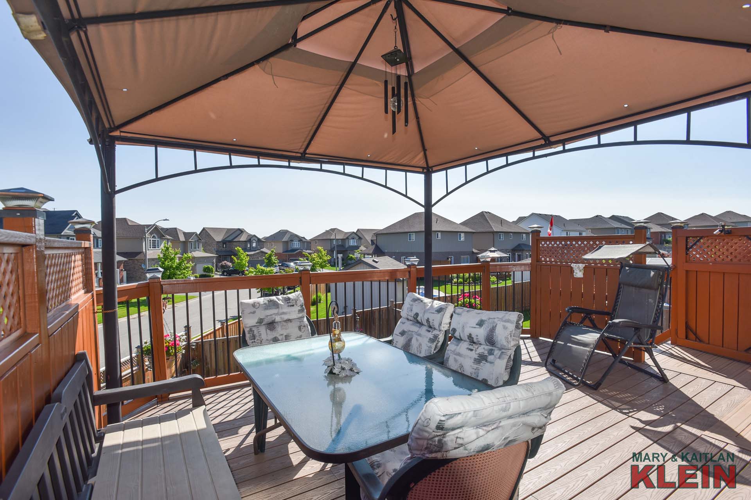
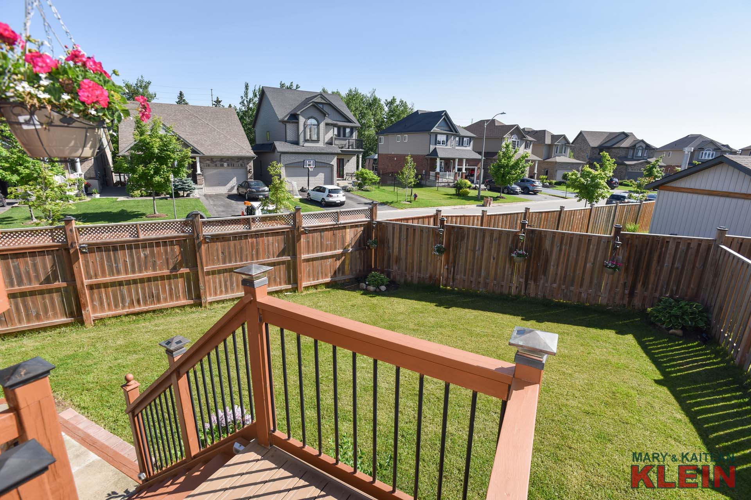
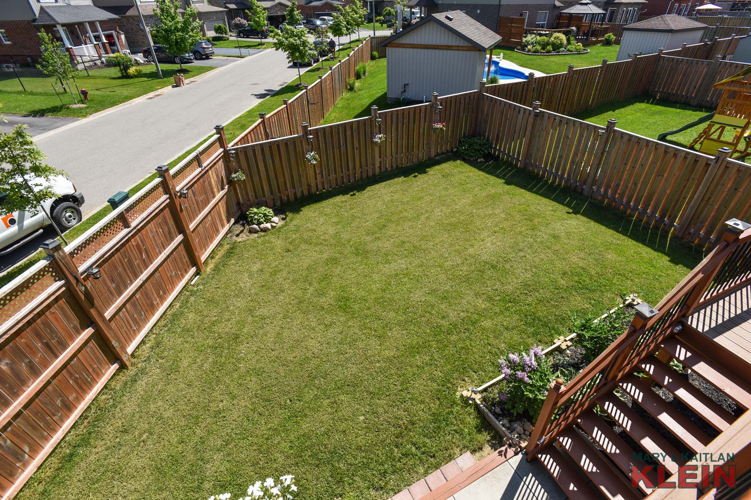
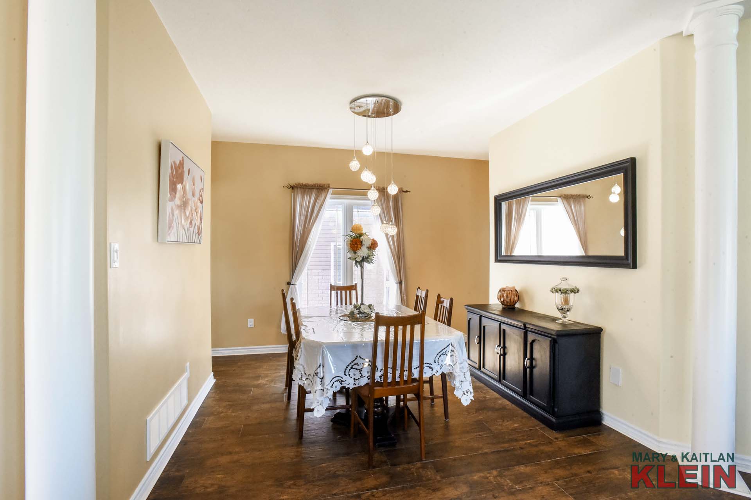
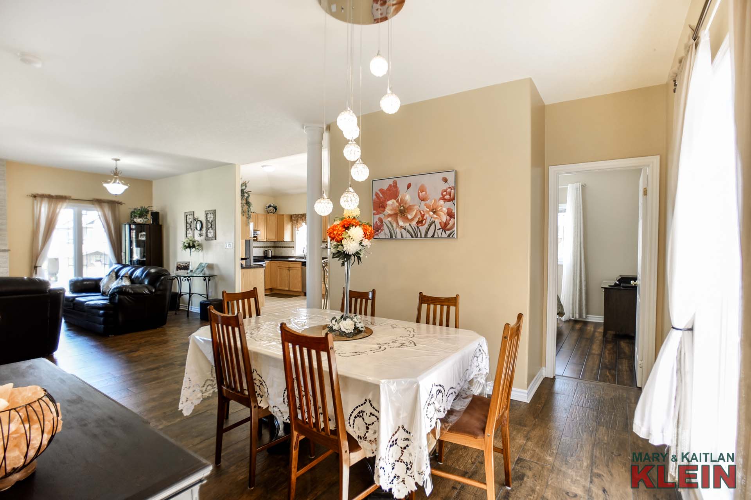
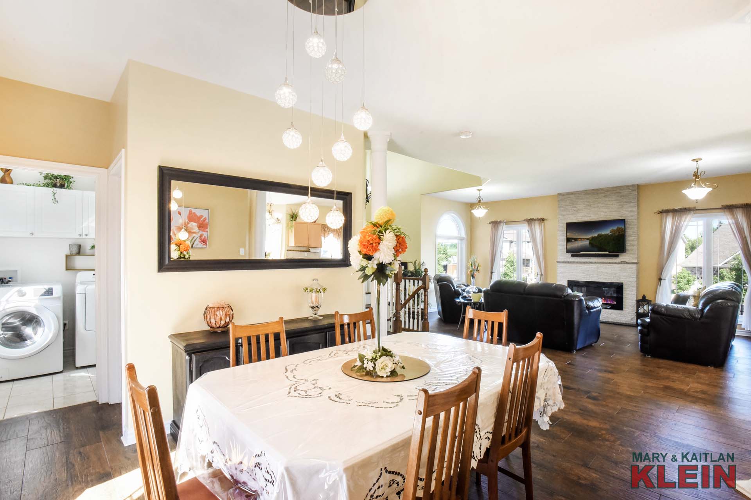
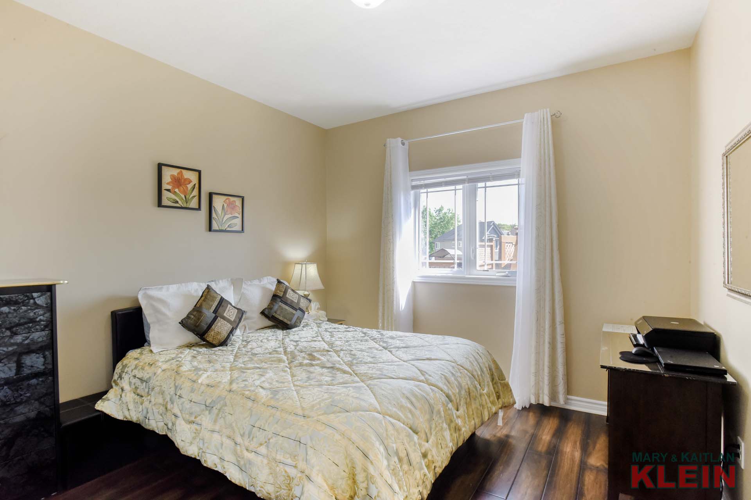
A Bedroom is on the main level and has a double door closet, laminate flooring and window.
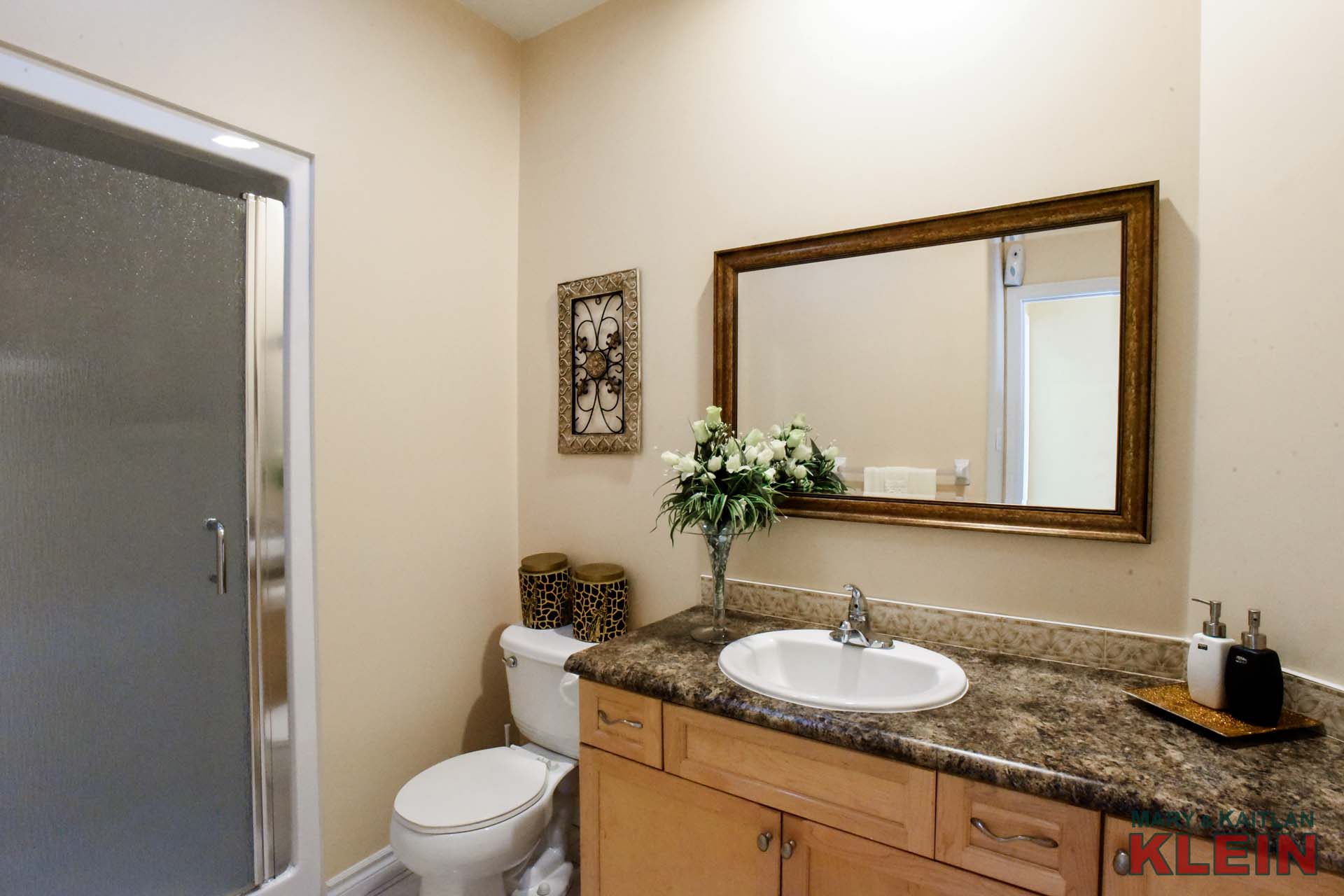
There is a main floor 3-piece Bathroom with ceramic flooring and pot lights, and a Laundry completes this level.
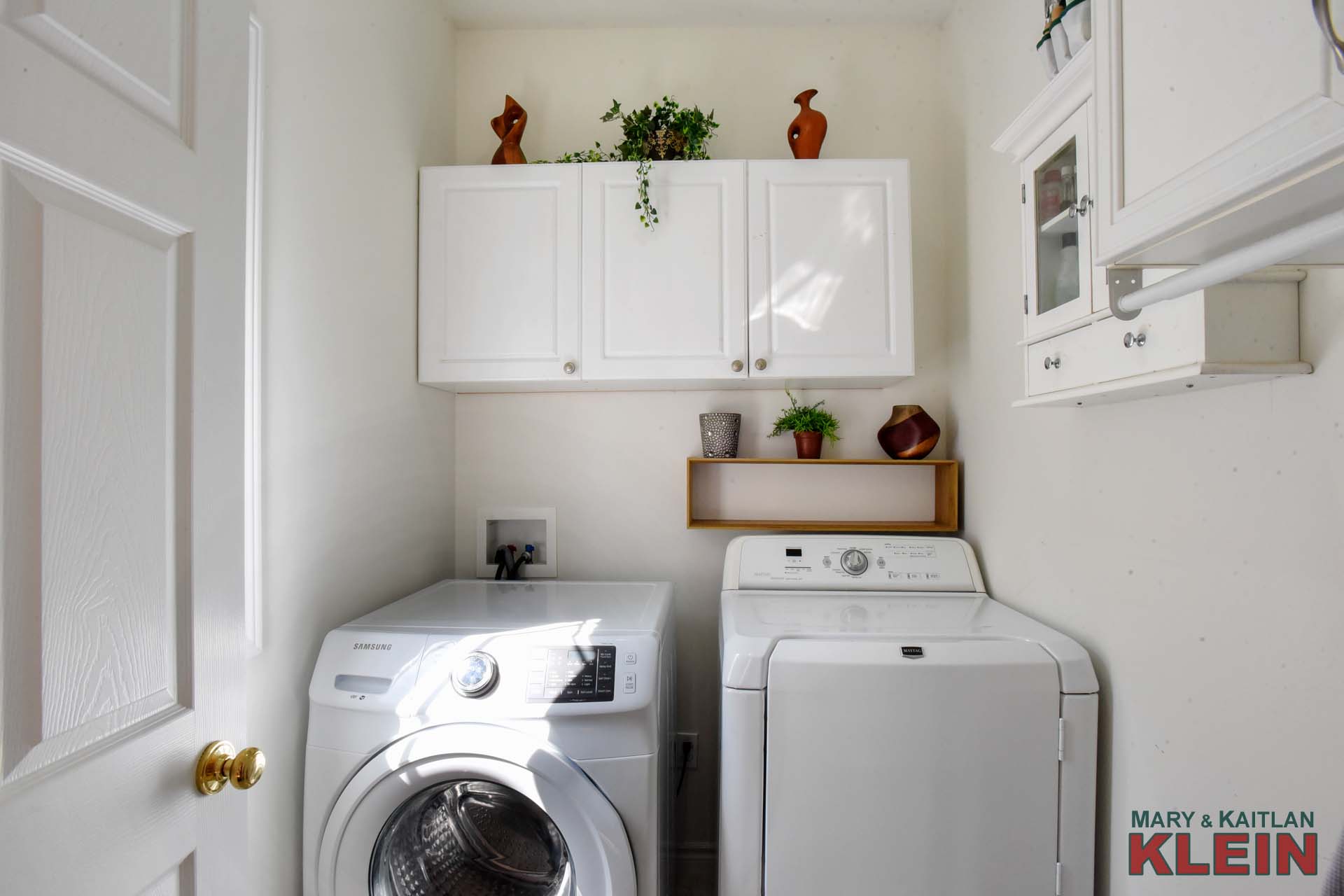
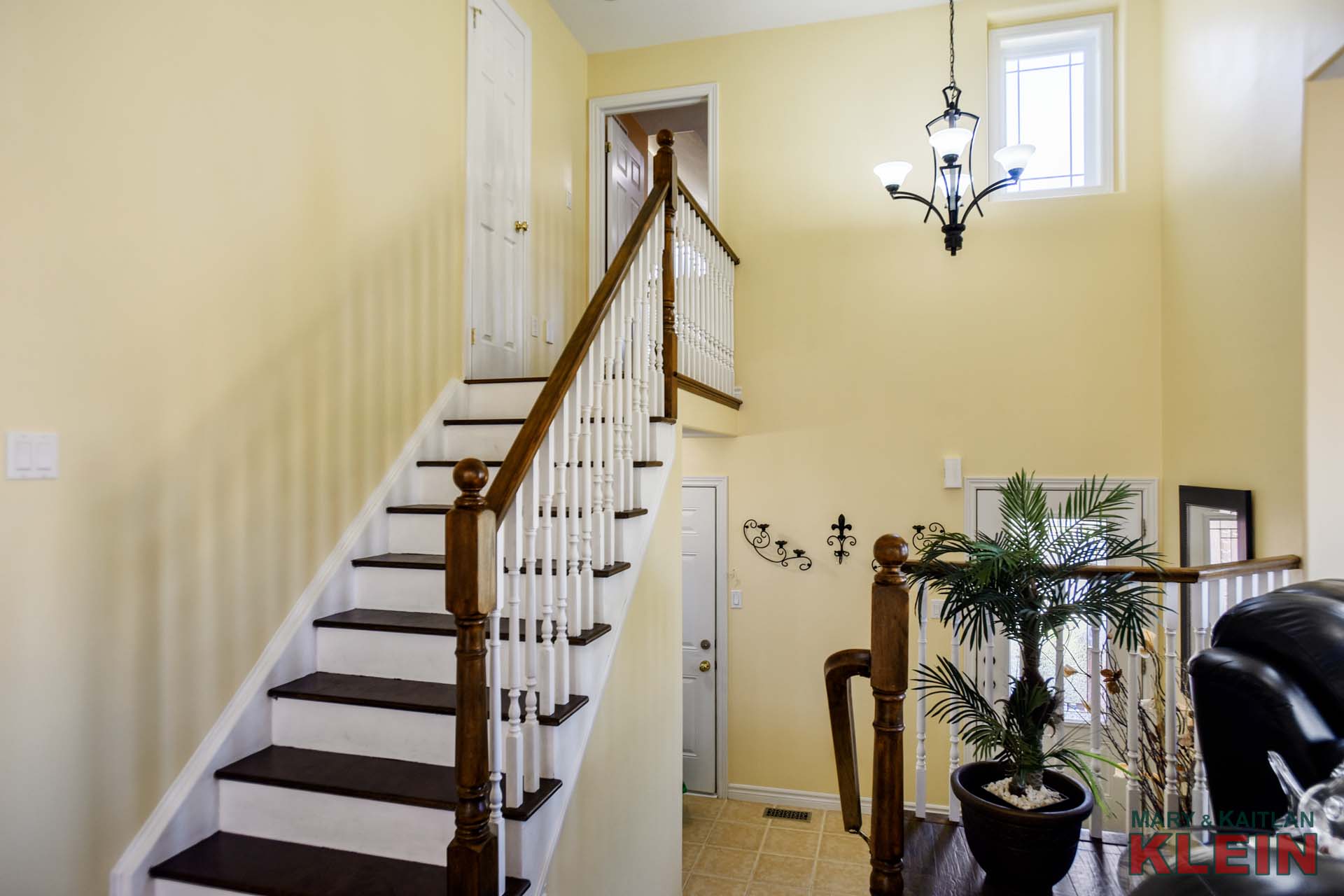
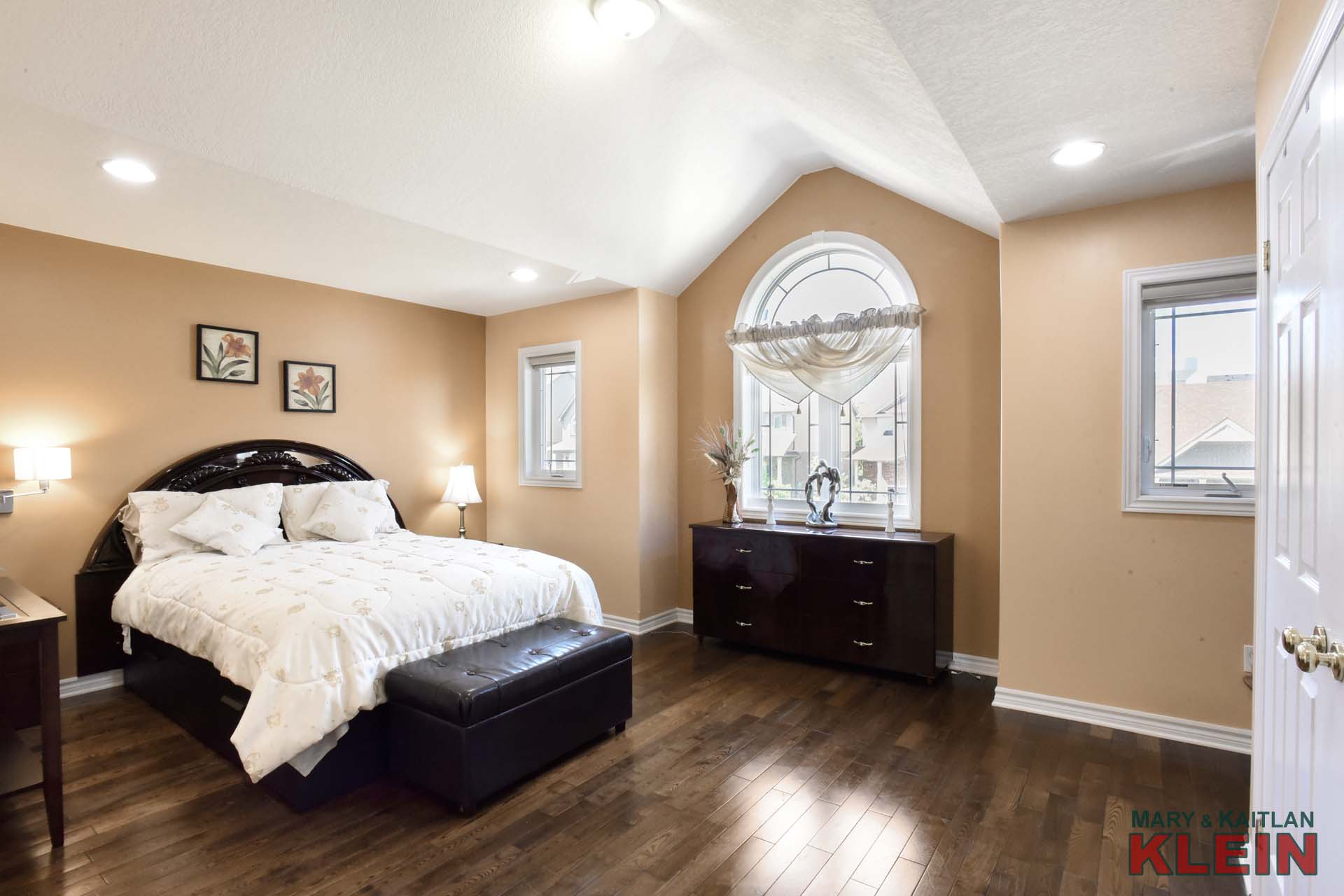
Upstairs is the Master Bedroom loft area with hardwood flooring, vaulted ceilings, “his and hers” double closets and a 4-piece Ensuite with ceramic flooring and a Jacuzzi tub.
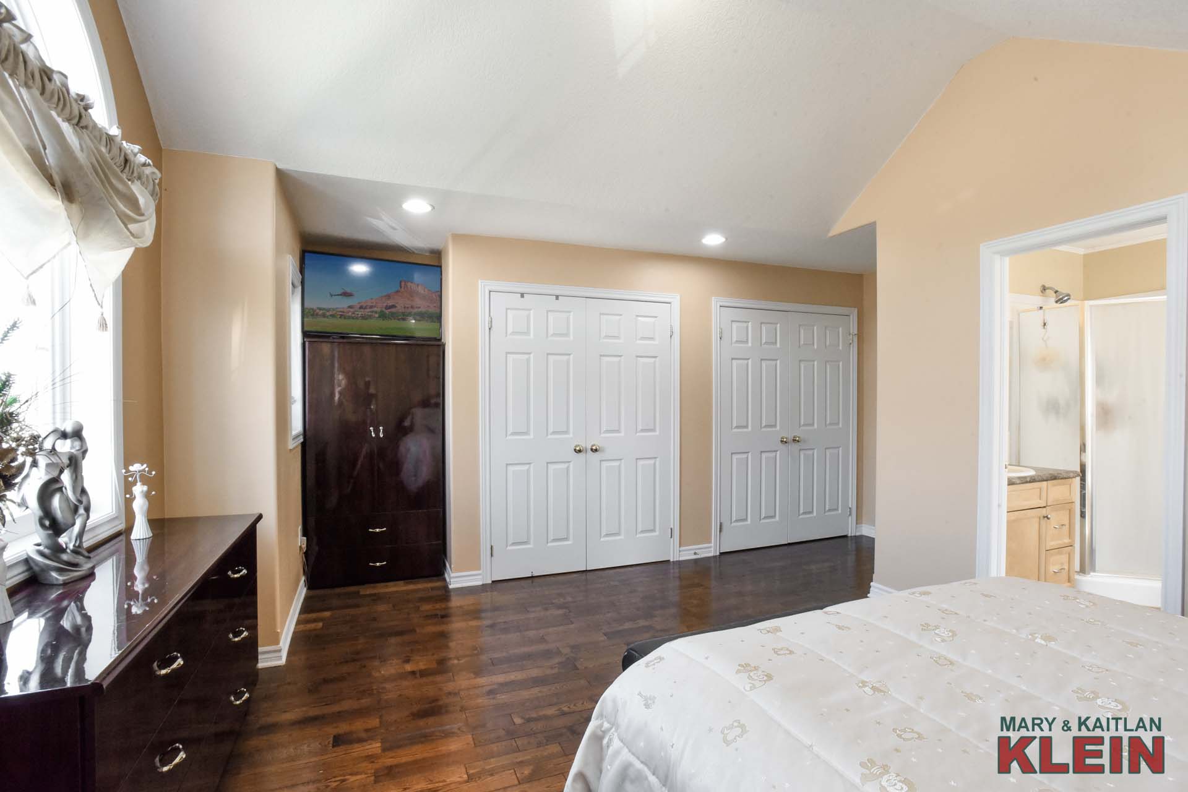
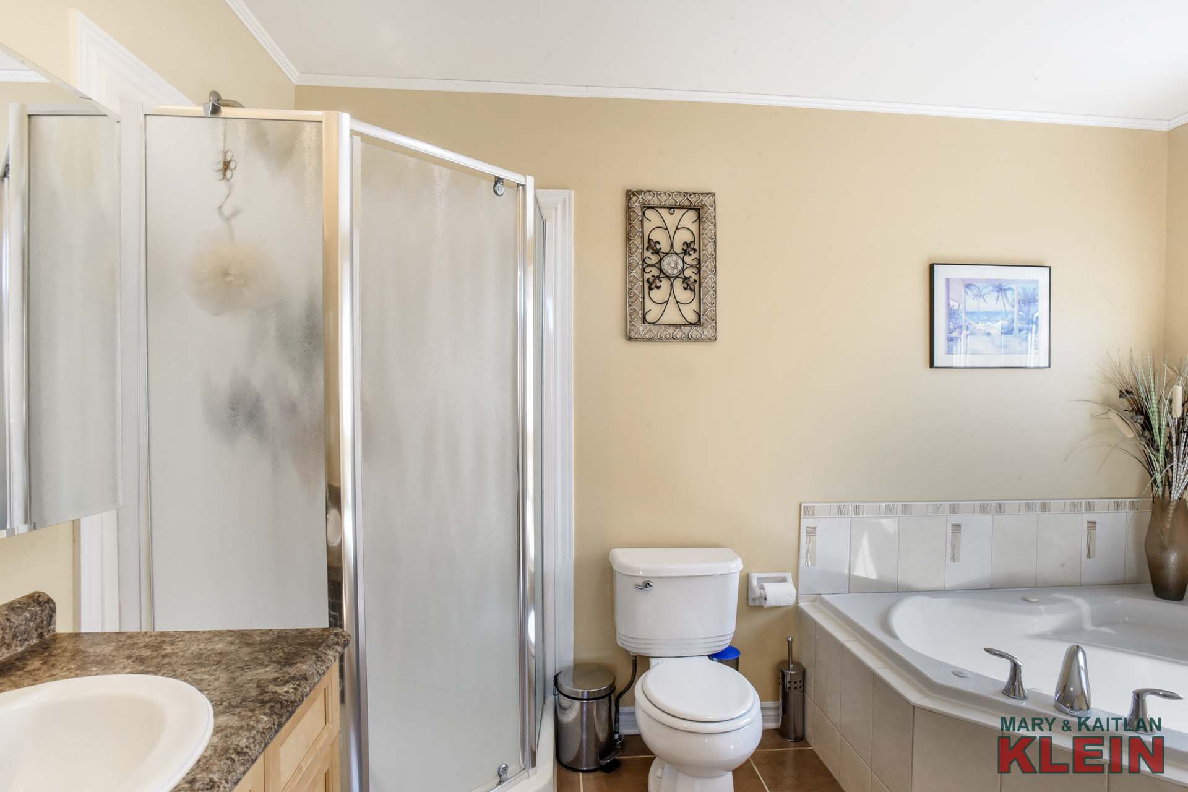
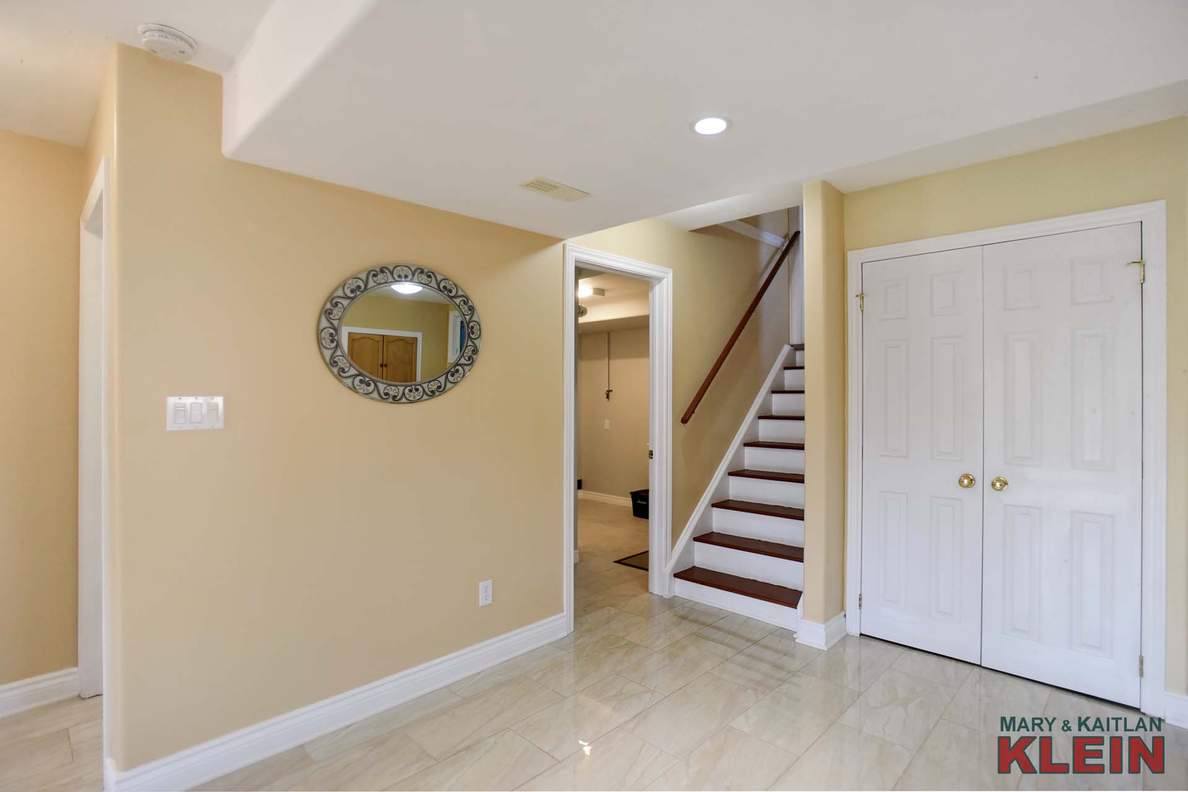
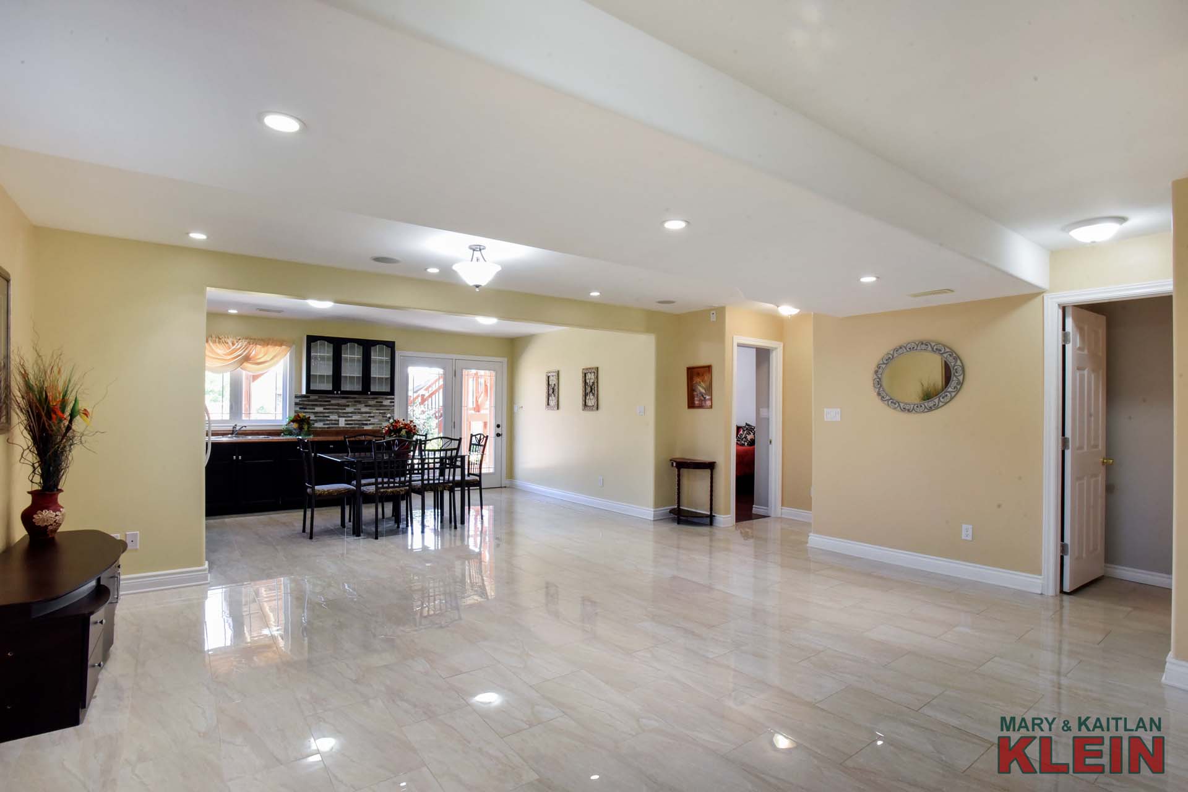
The walk-out Basement has been double insulated for sound and warmth and has a generously sized, open concept Rec Room with above ground windows, ceramic flooring, pot lights and speakers with a video projector receptacle cable connection. The lower level was designed to accommodate extended family members with a Kitchen with glass ceramic backsplash, pot lights, and walkout to a patio.
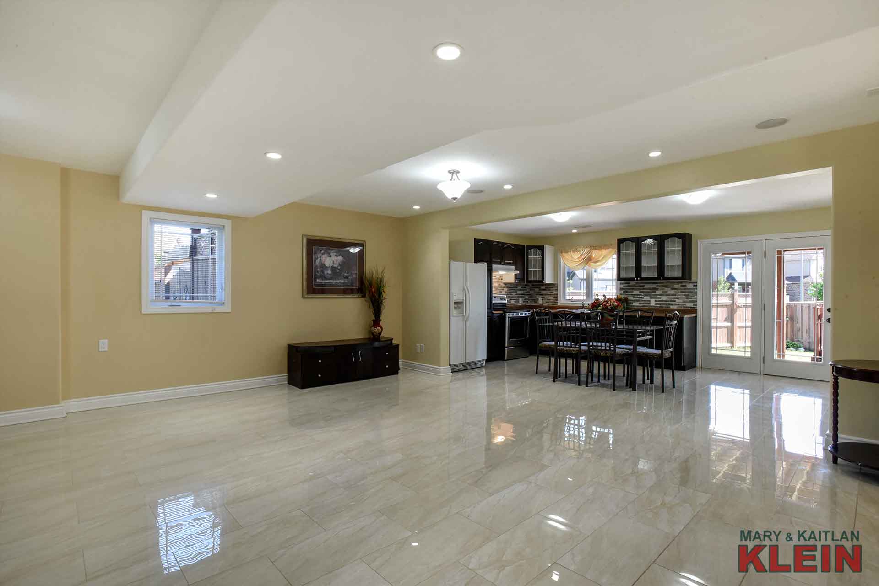
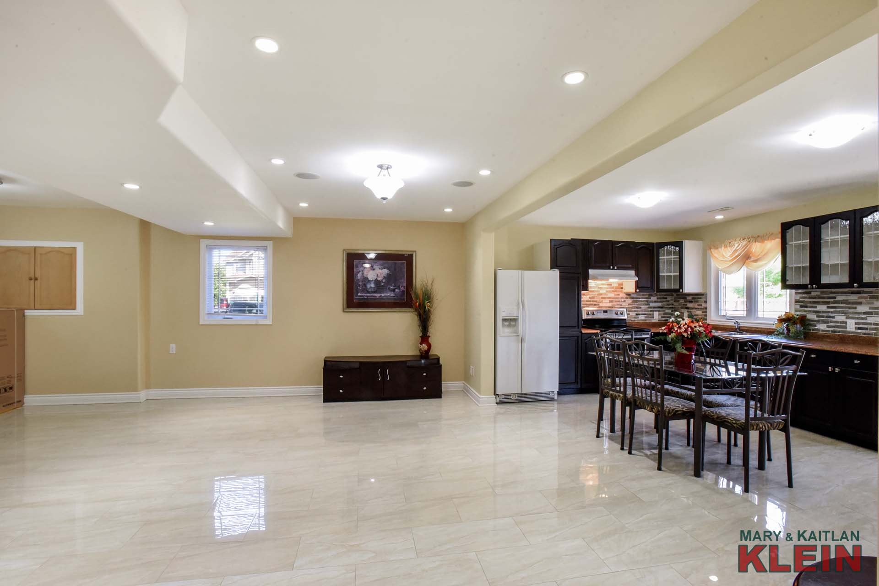
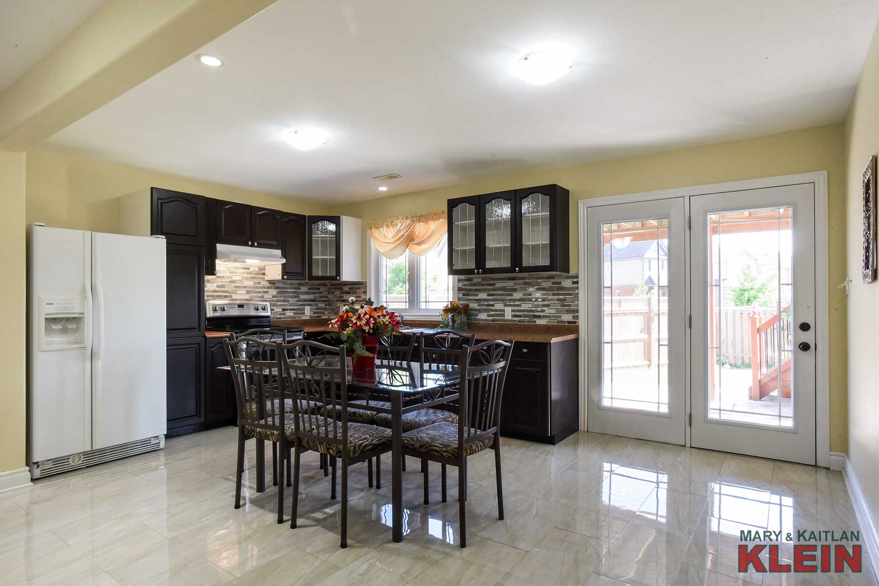
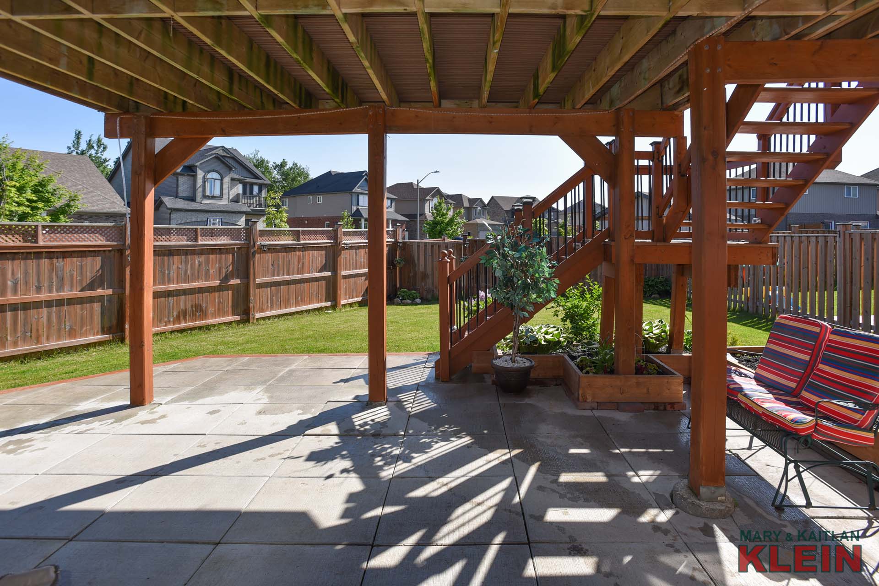
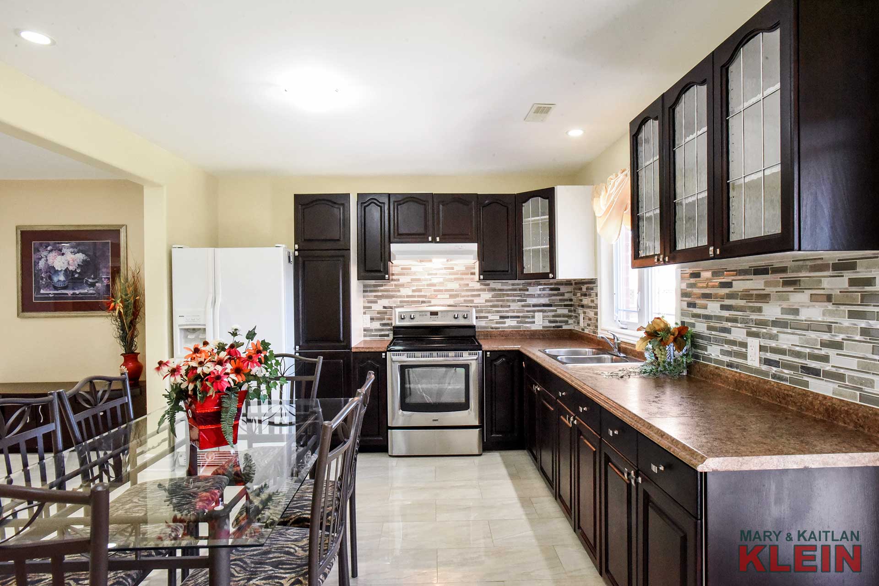
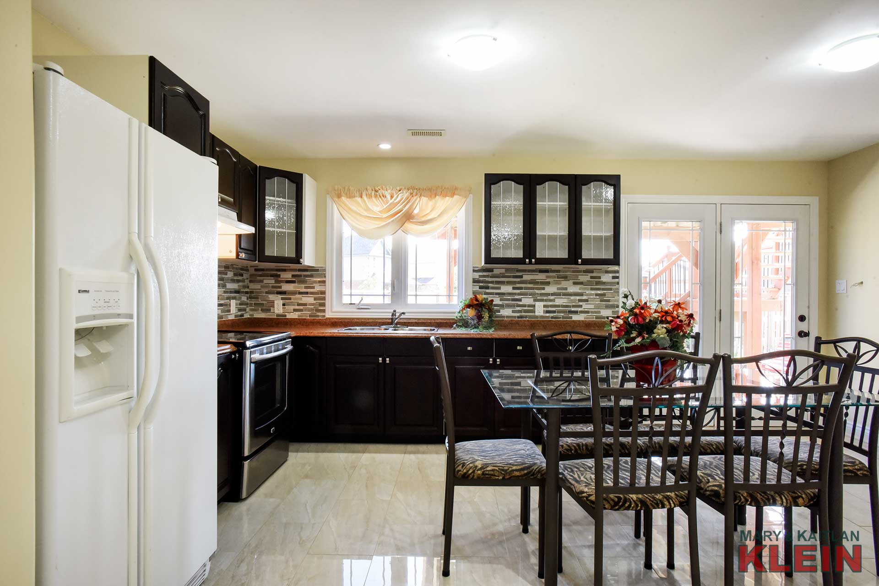
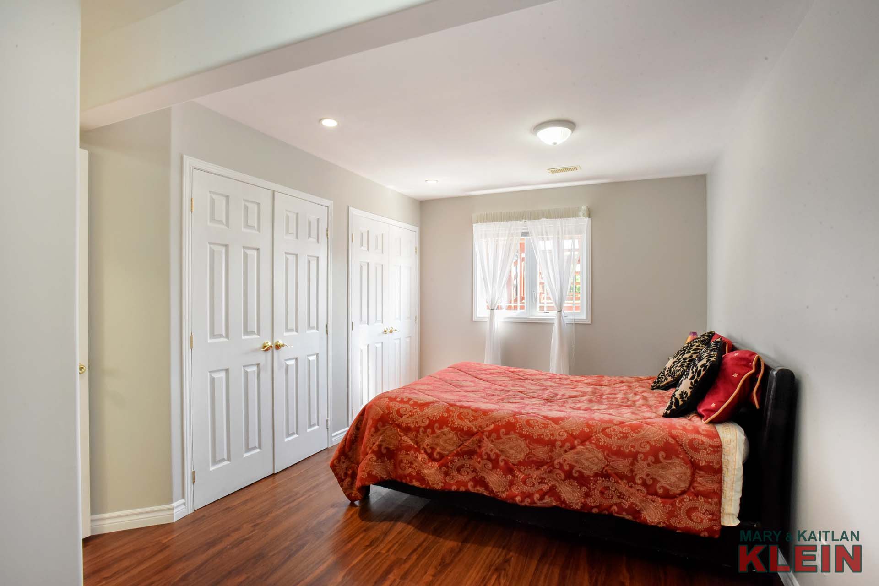
There is a 3rd Bedroom with vinyl flooring and two double closets, a second Laundry with closet and storage area, plus a 5-piece Bathroom with ceramic flooring.
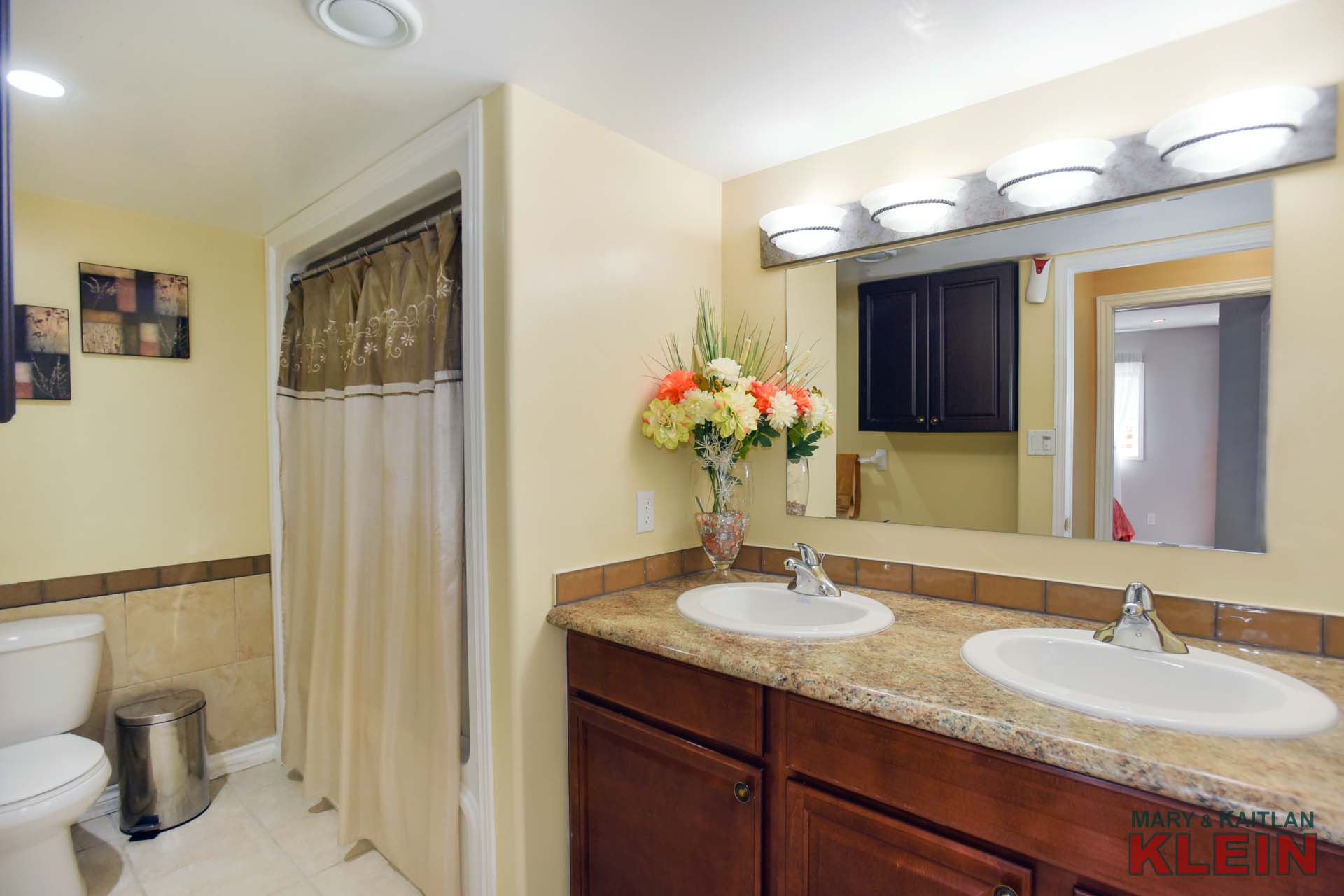
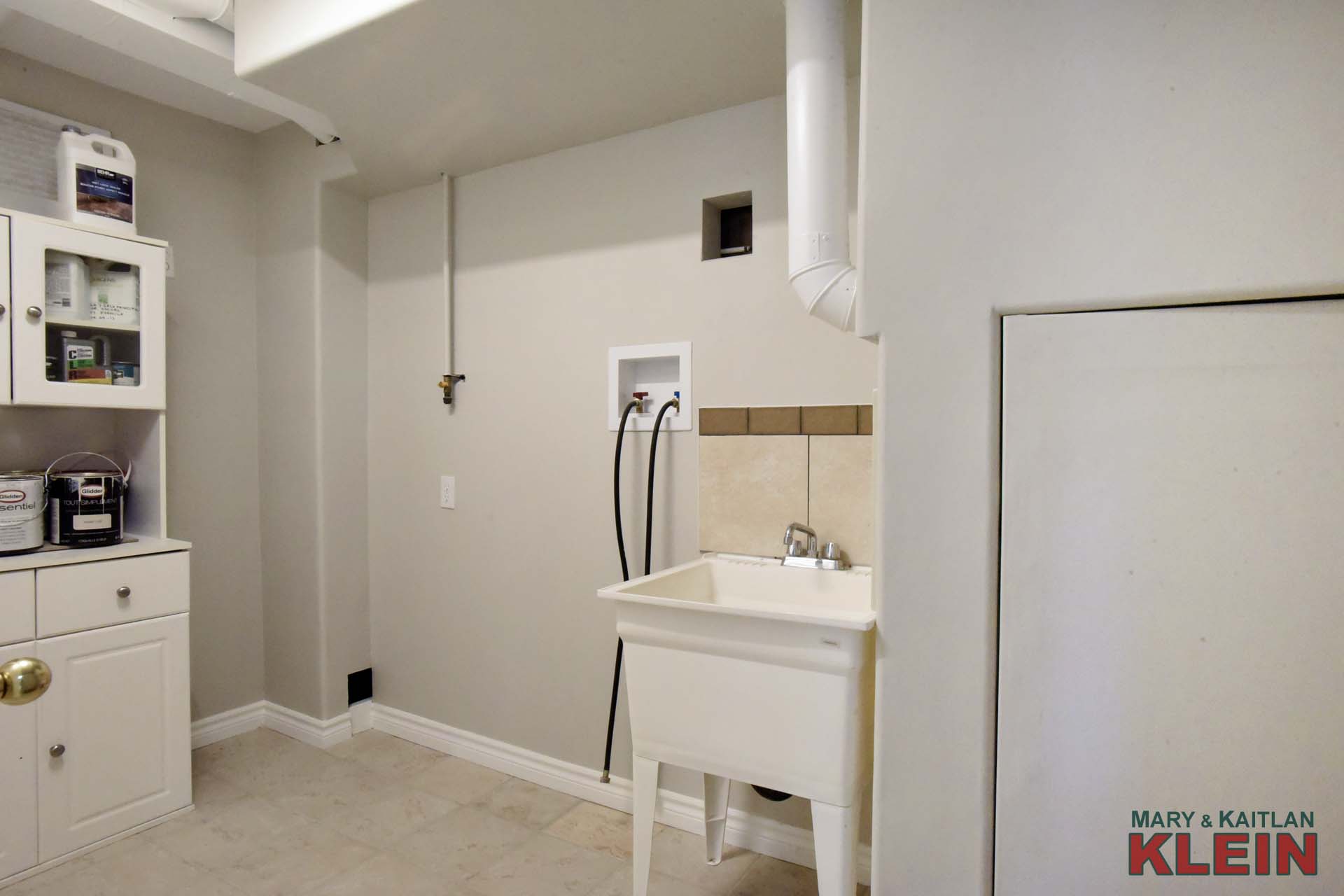
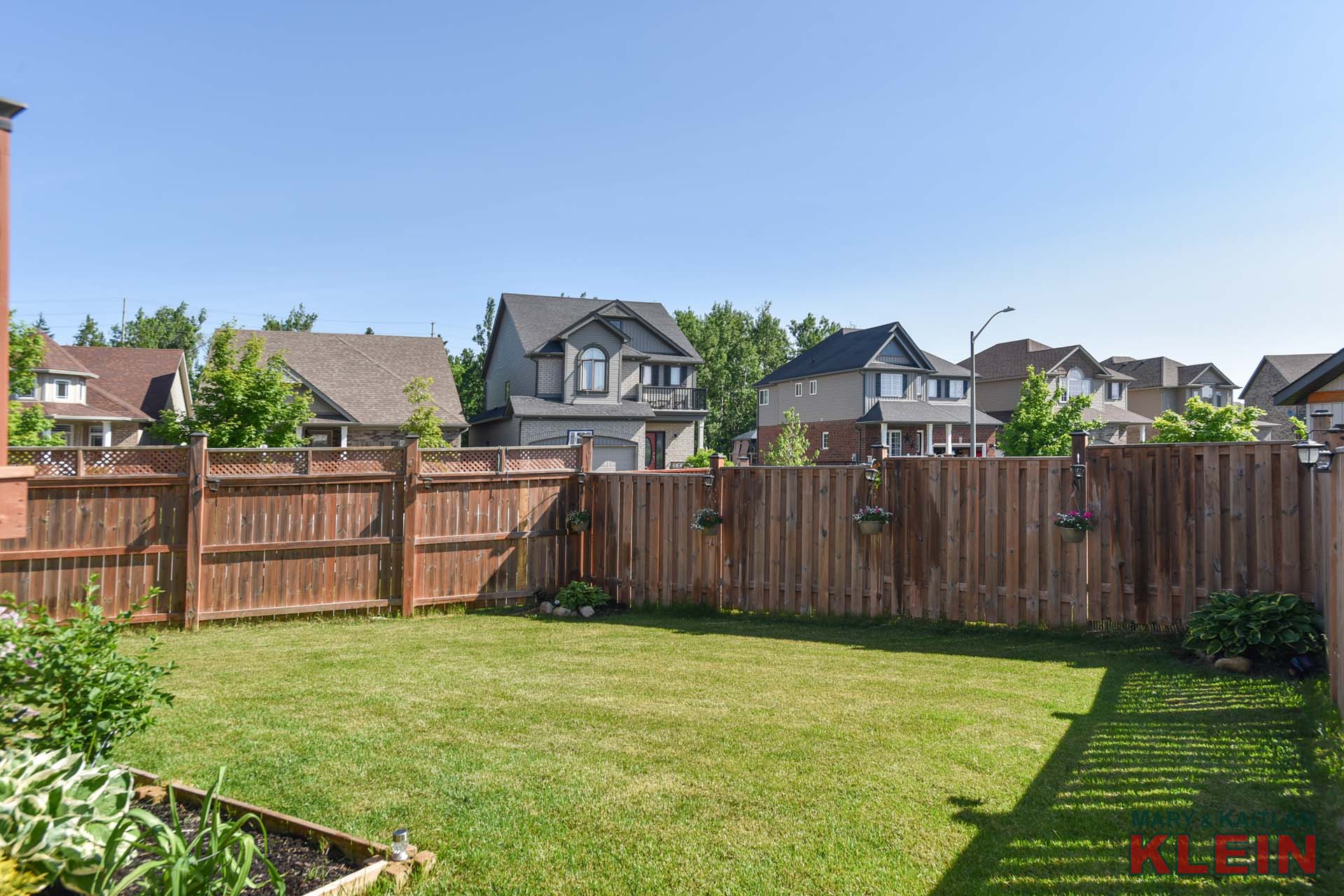
The home was built in 2010, and according to MPAC has 1567 sq. feet above grade and a finished basement of approximately 1000 sq. ft. There is forced air gas heating, central air conditioning, sewers and municipal water. Taxes for 2019, were $6,090. This home was customized with extra windows, columns, and an upgraded main bath.
Included in the purchase price: fridge, stove, dishwasher, gas barbecue on deck, shed, gazebo, central air conditioning & equipment, washer, dryer, lower level fridge and stove, electric light fixtures (except as excluded) and window coverings (except as excluded), one garage door opener, bench and cabinets. Please exclude: central vacuum system (roughed in), dining room light fixture, 3 rolling blinds in upstairs living room, water heater (rental).
This home is located in the west end of Orangeville with all shopping conveniences available nearby including restaurants, a Rec Center, park, elementary and high schools, and is in an excellent commuting area via Riddell Road to Highway 10.
