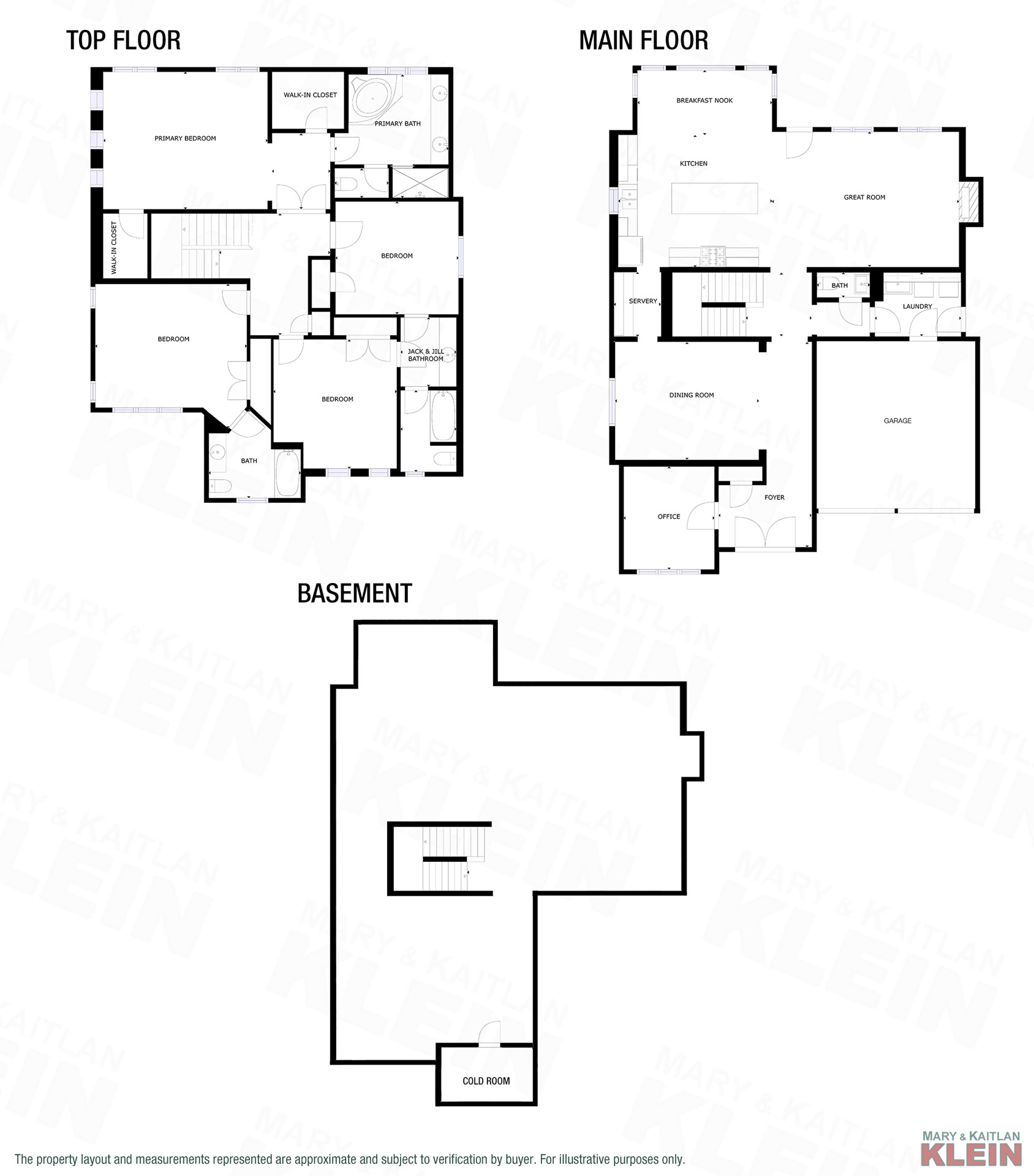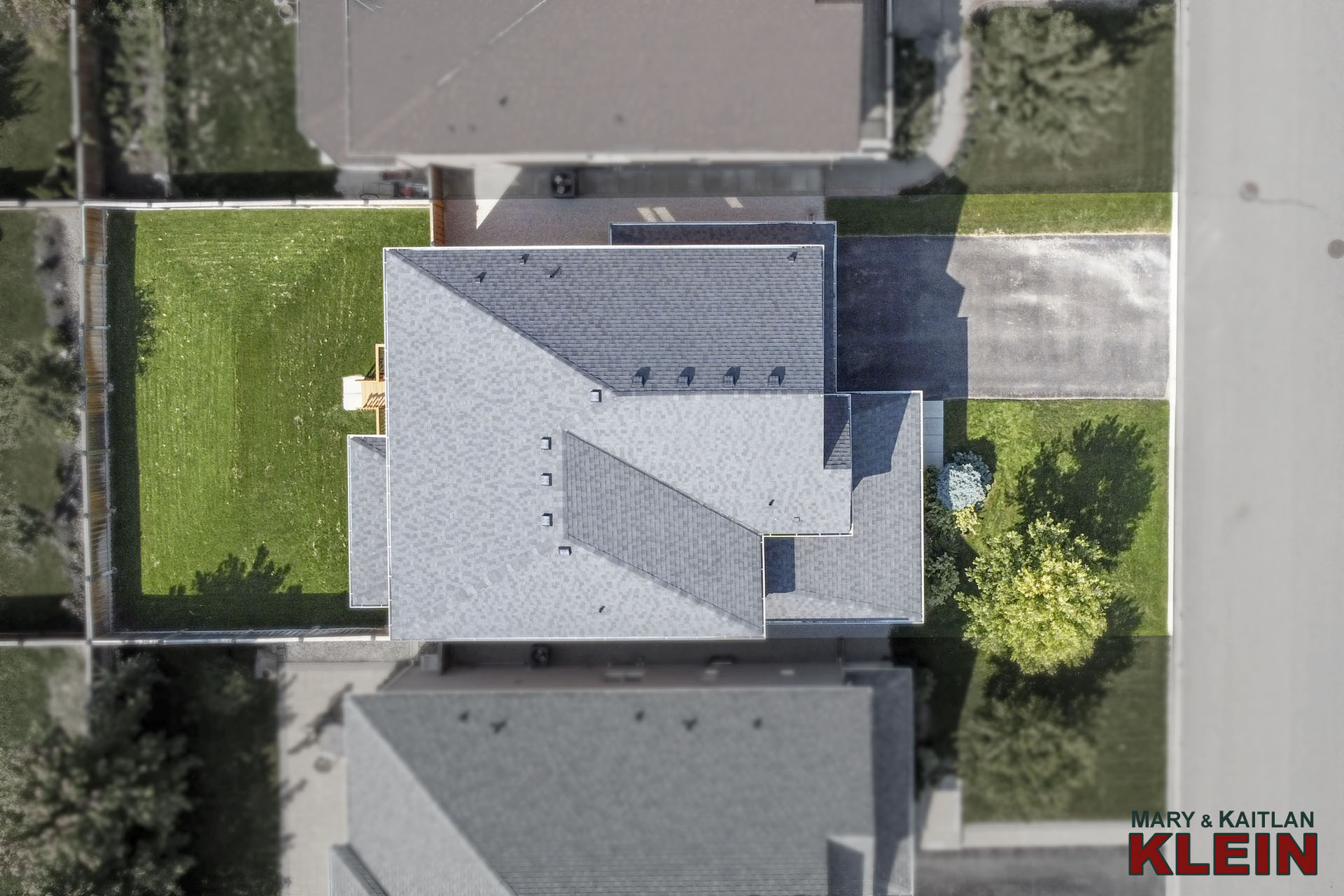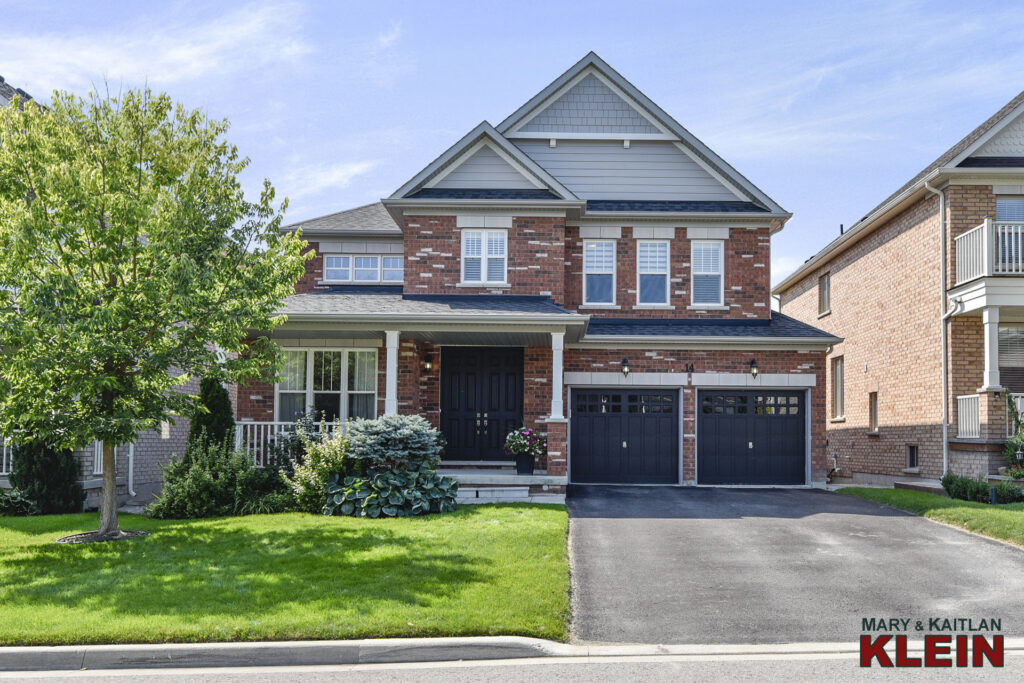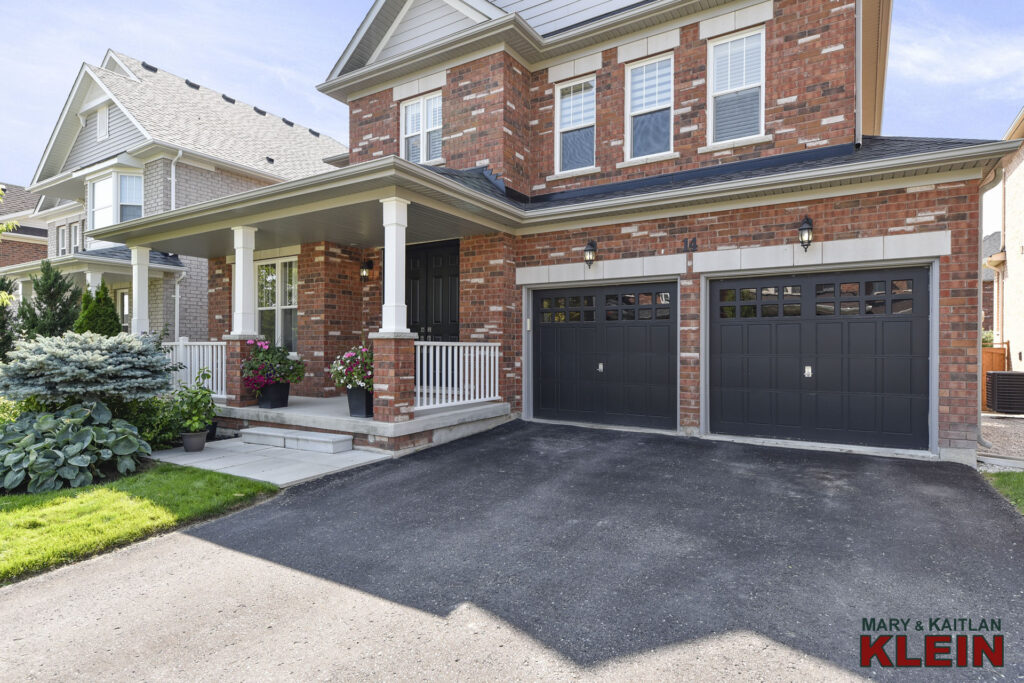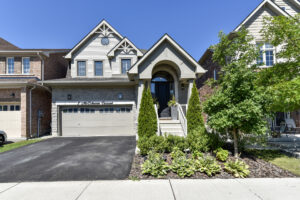4-Bedroom, 3.5 Bathroom
Hardwood Flooring on Main Level & Master Bdrm
Main Floor Office, Formal Dining Rm
Great Rm w/Gas FP, Open Concept
Kitchen w/Huge Island, Bkfst Bar & Servery, S/S Appliances, Gas Stove, Pot Lts
Master 5-pc Ens, His & Hers Closets
Bedrooms #2 & #3 share “Jack n Jill” Bathroom
Bedroom #4 has 4-piece ensuite
Unfinished basement
Fenced backyard
2022 taxes are $6,158.89
$1,499,000
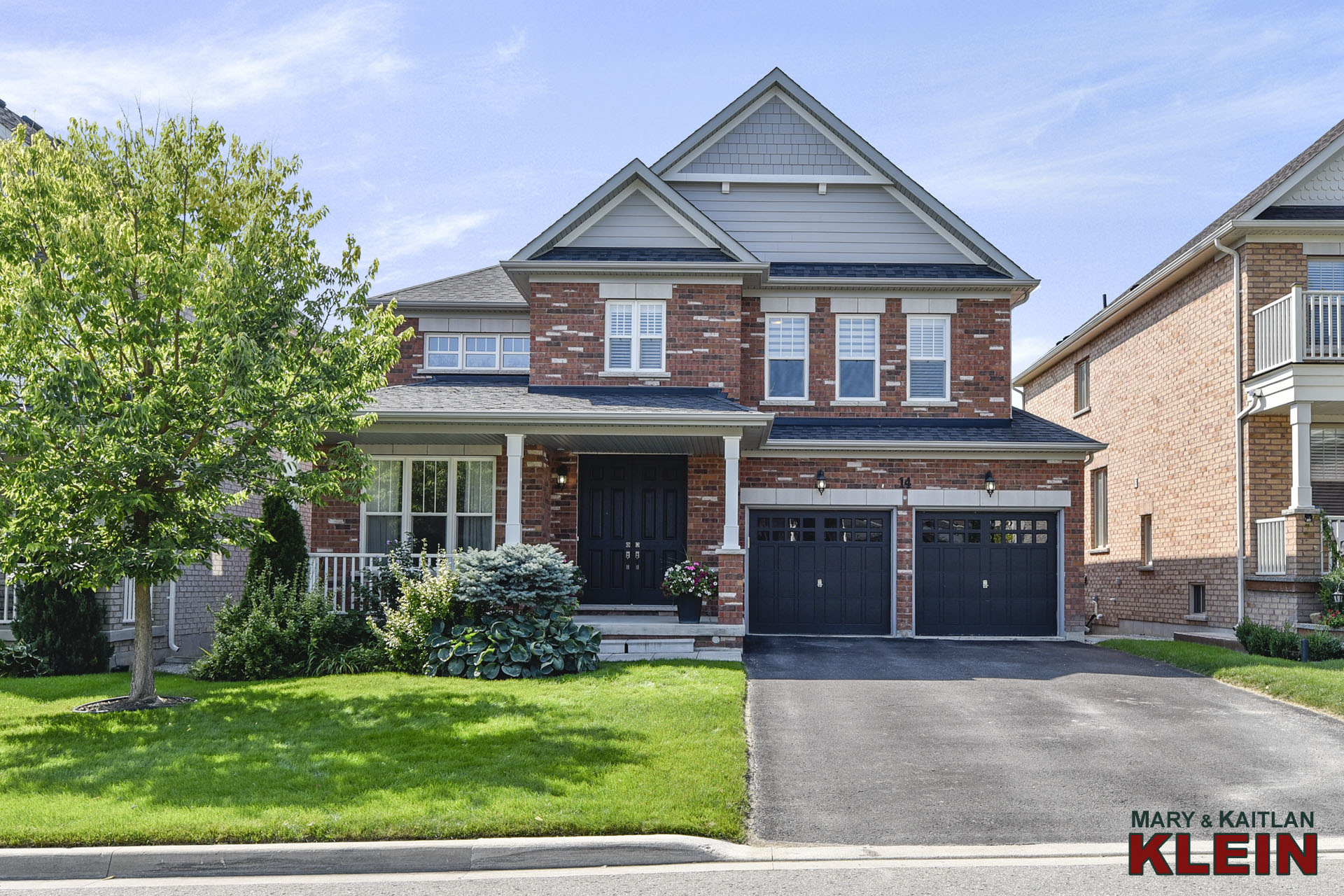
Located in the Pathways subdivision in Caledon East, within walking distance to schools, parks, playgrounds, shopping amenities, the Recreation Centre, and, more, is this immaculate 4-bedroom, 3.5 bathroom, “Jasper” model, which has a 49 ft. x 108. ft. lot, sprinkler system in the front and backyard, a covered front porch, an attached 2-car garage, and a total of 6 car parking. There is a main floor Office, hardwood flooring, a fabulous open-concept Great Room and Kitchen area which overlook the backyard. Built in 2013 and having approximately 2,989 sq.ft., this home is in a wonderful family-oriented neighborhood and is a 50-minute drive to Toronto.
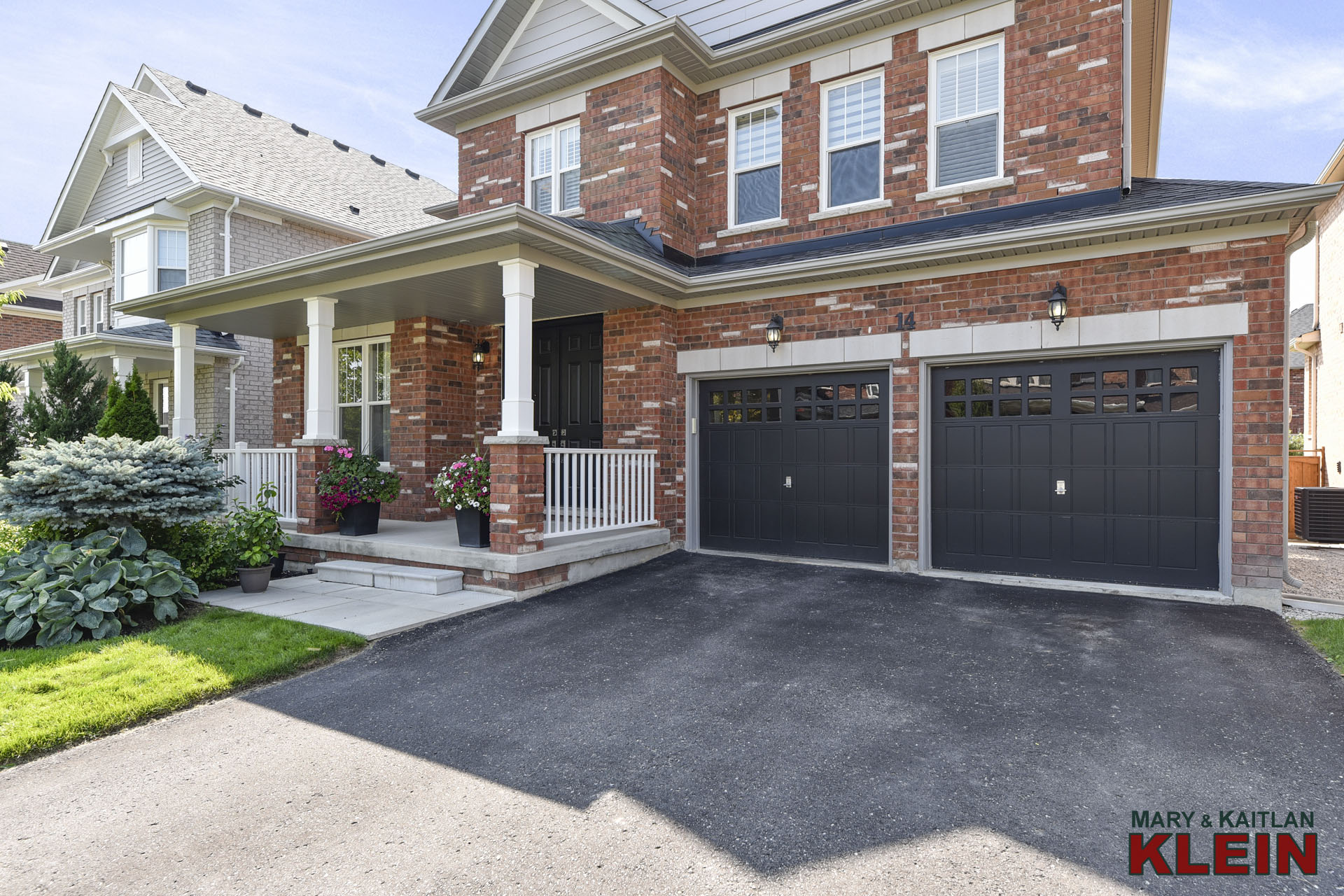
VIRTUAL TOUR:
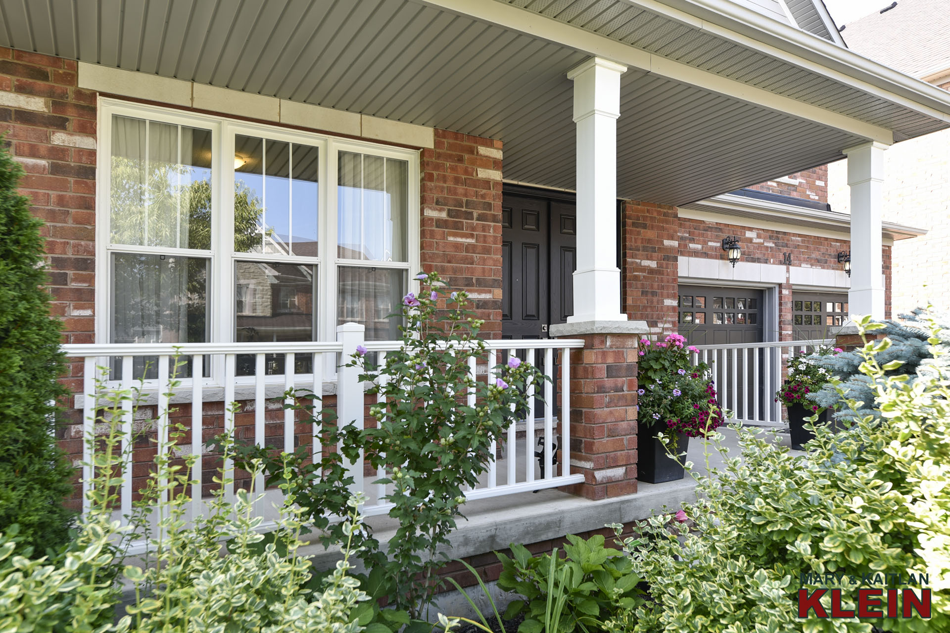
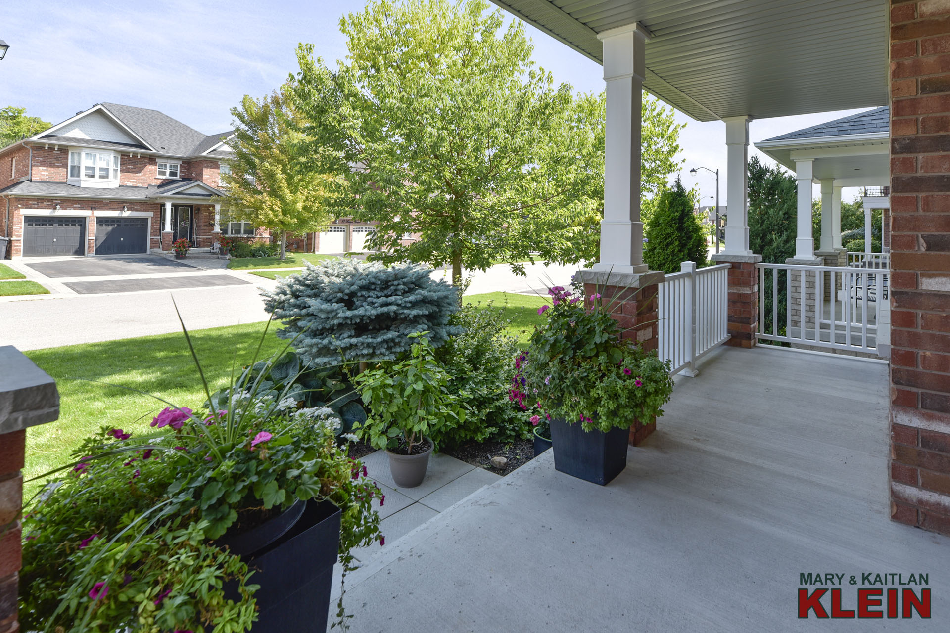
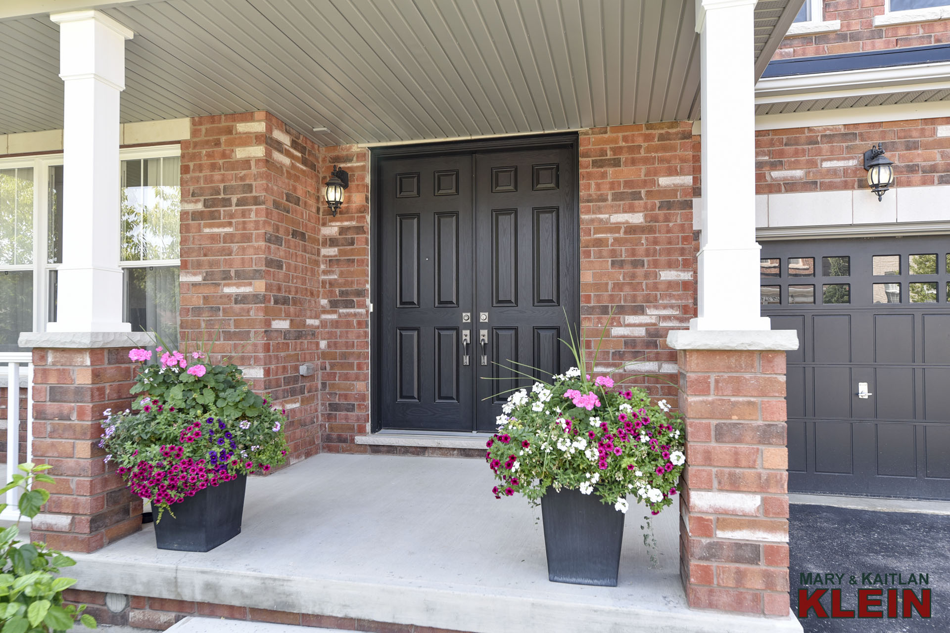
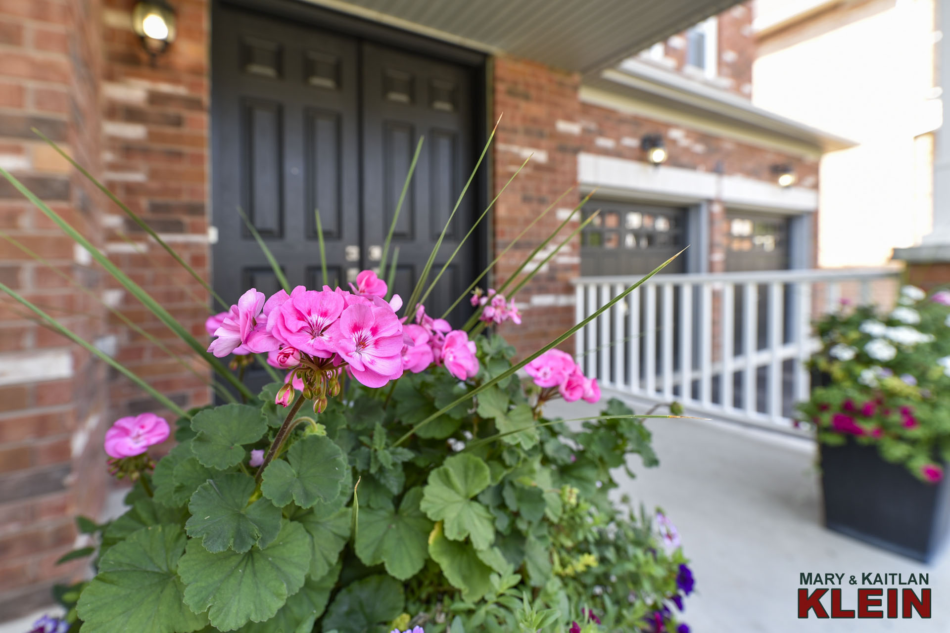
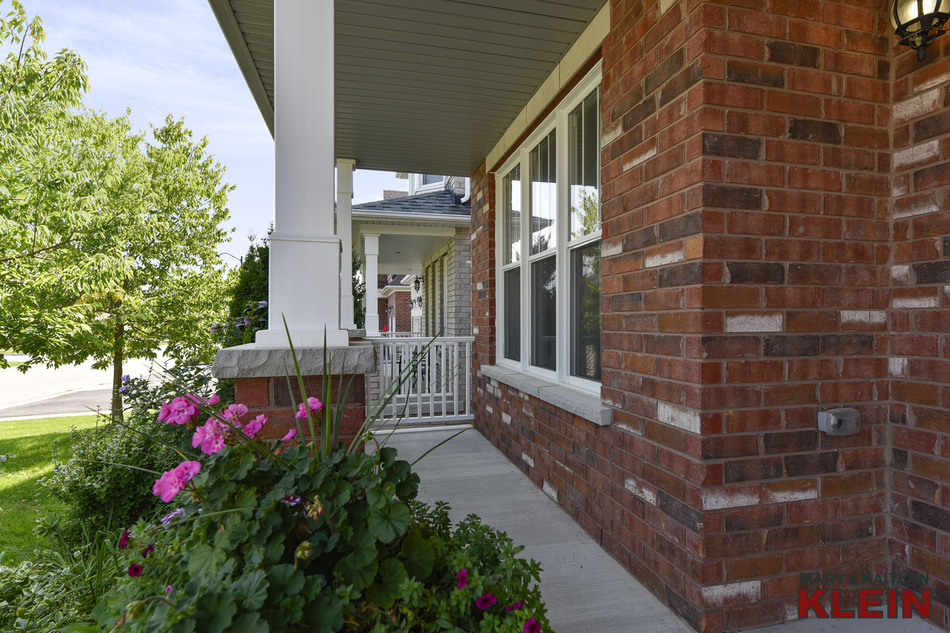
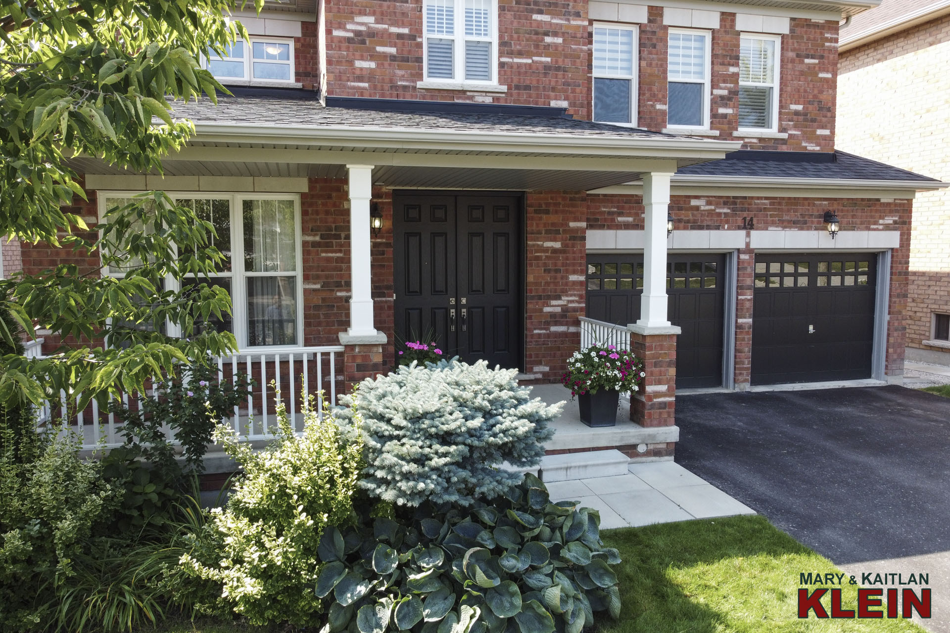
360 TOUR – Matterport:
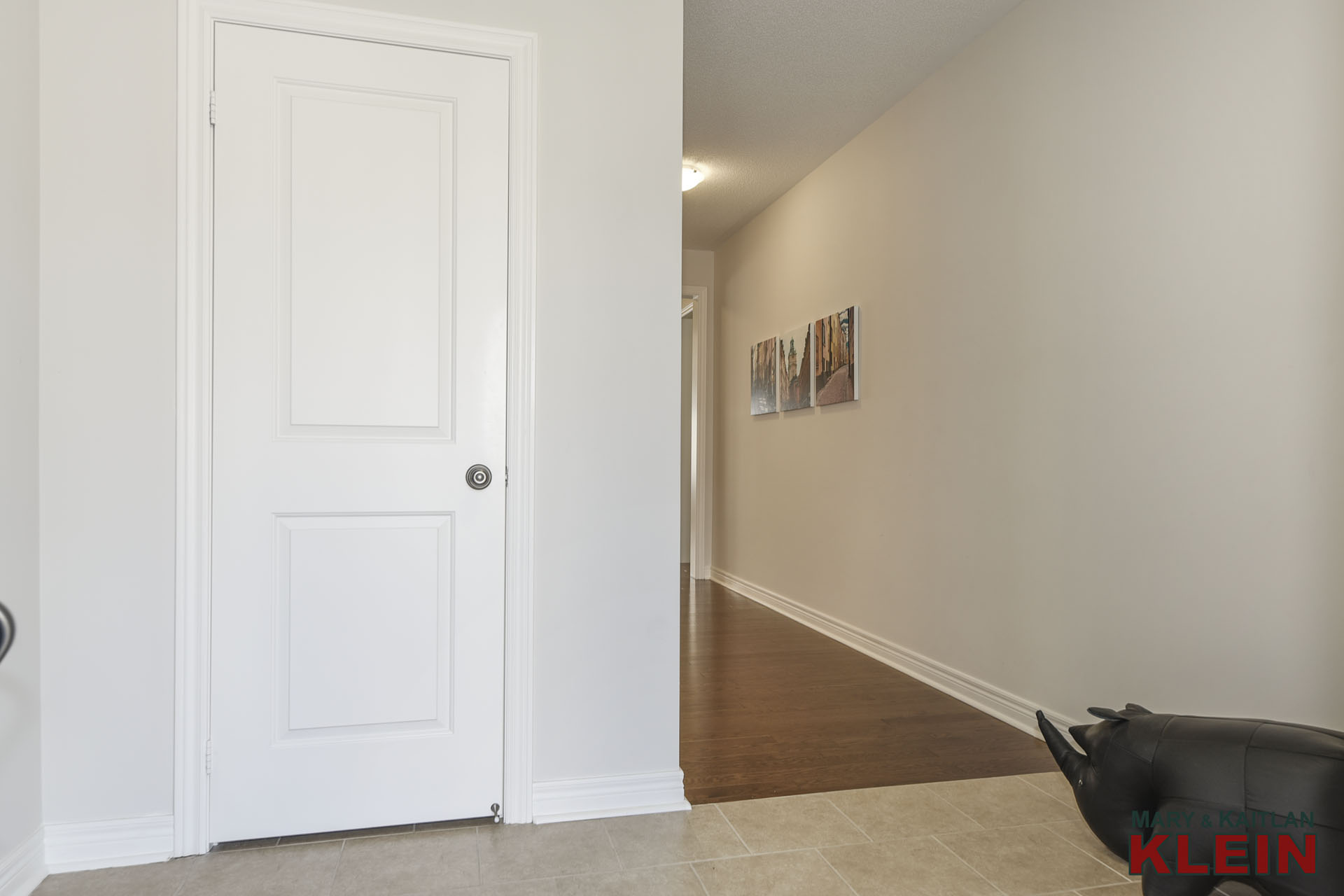
The Foyer has ceramic flooring and a closet.
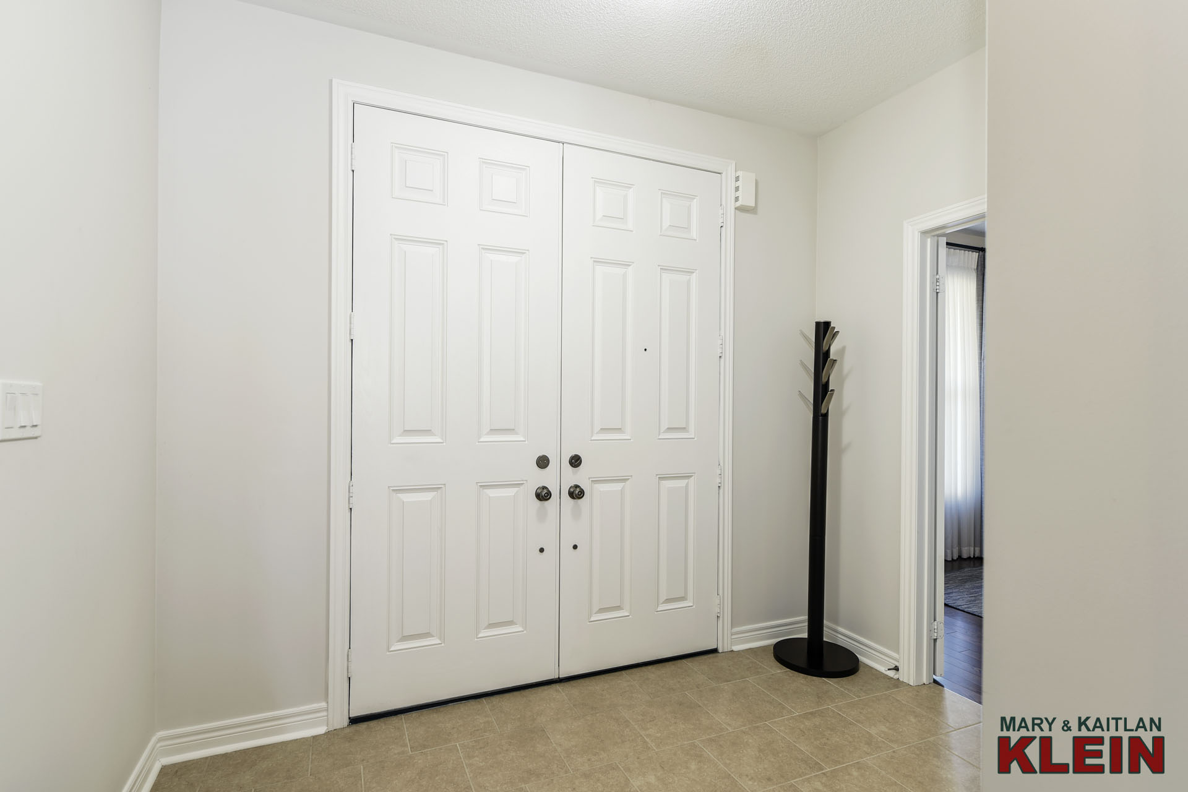
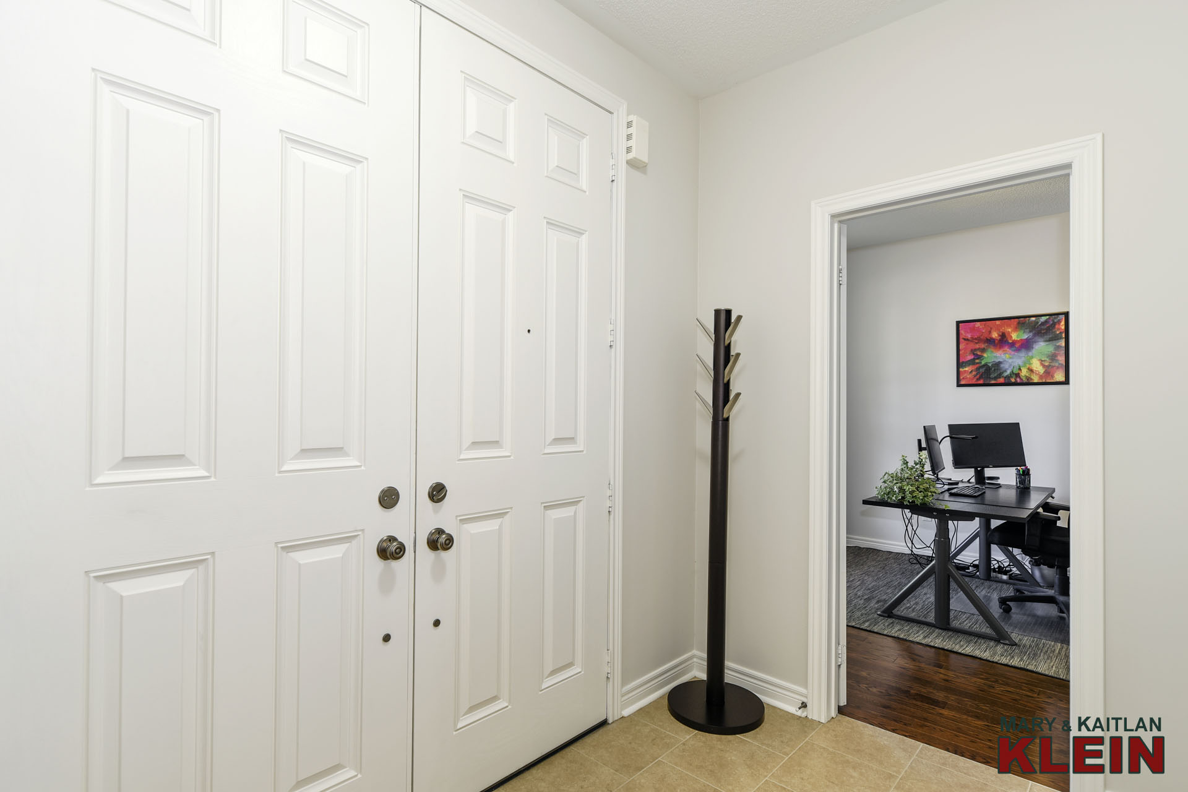
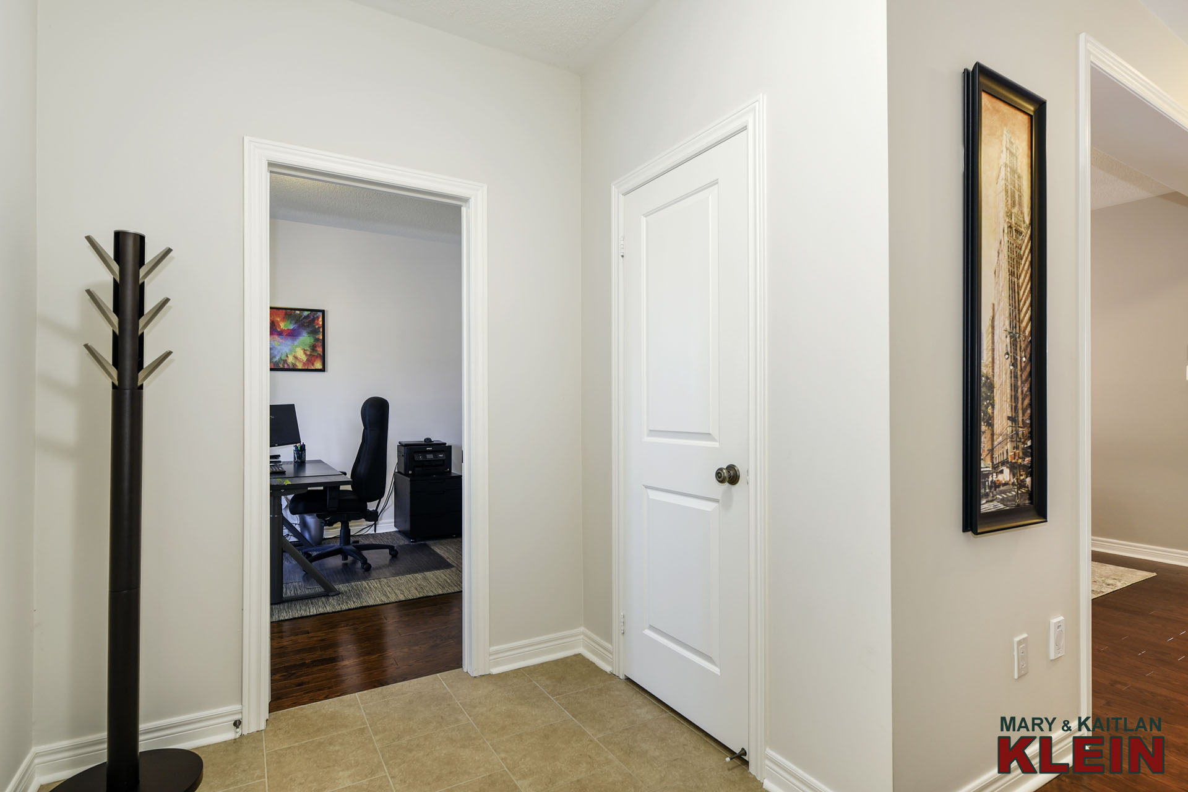
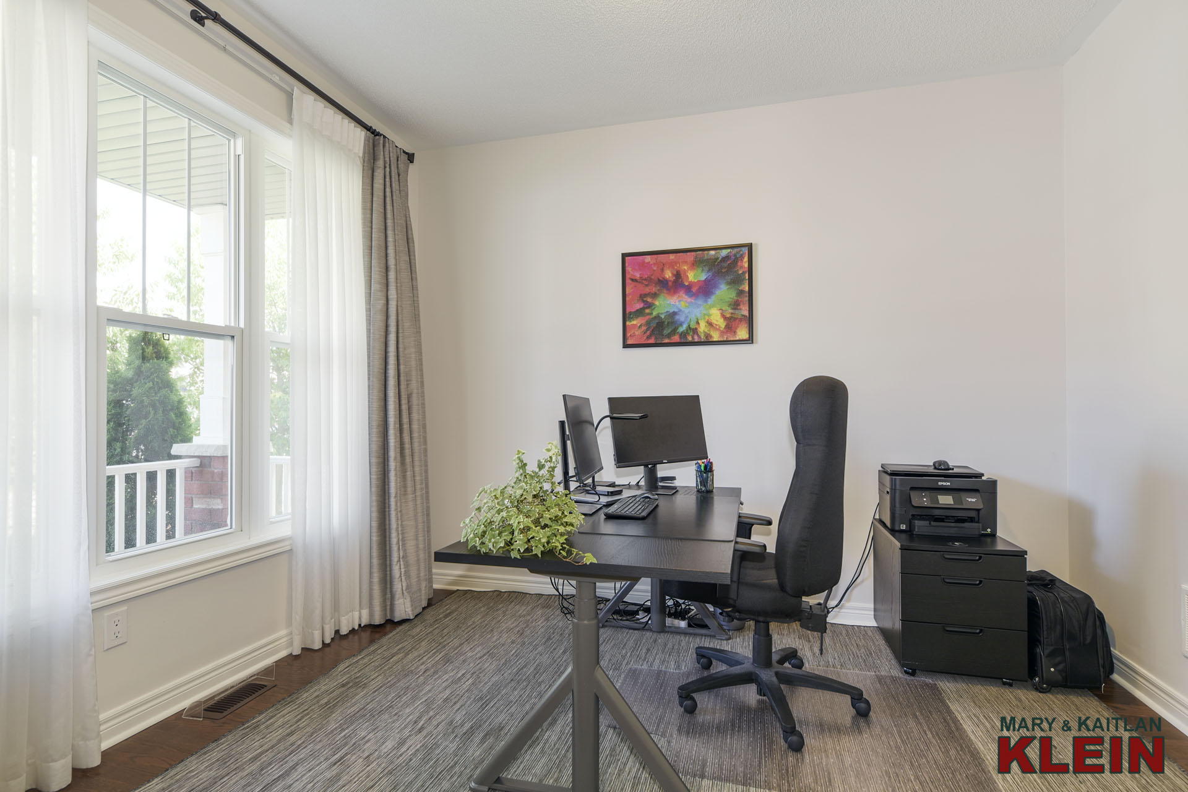
A nearby Office has hardwood flooring and overlooks the front yard.
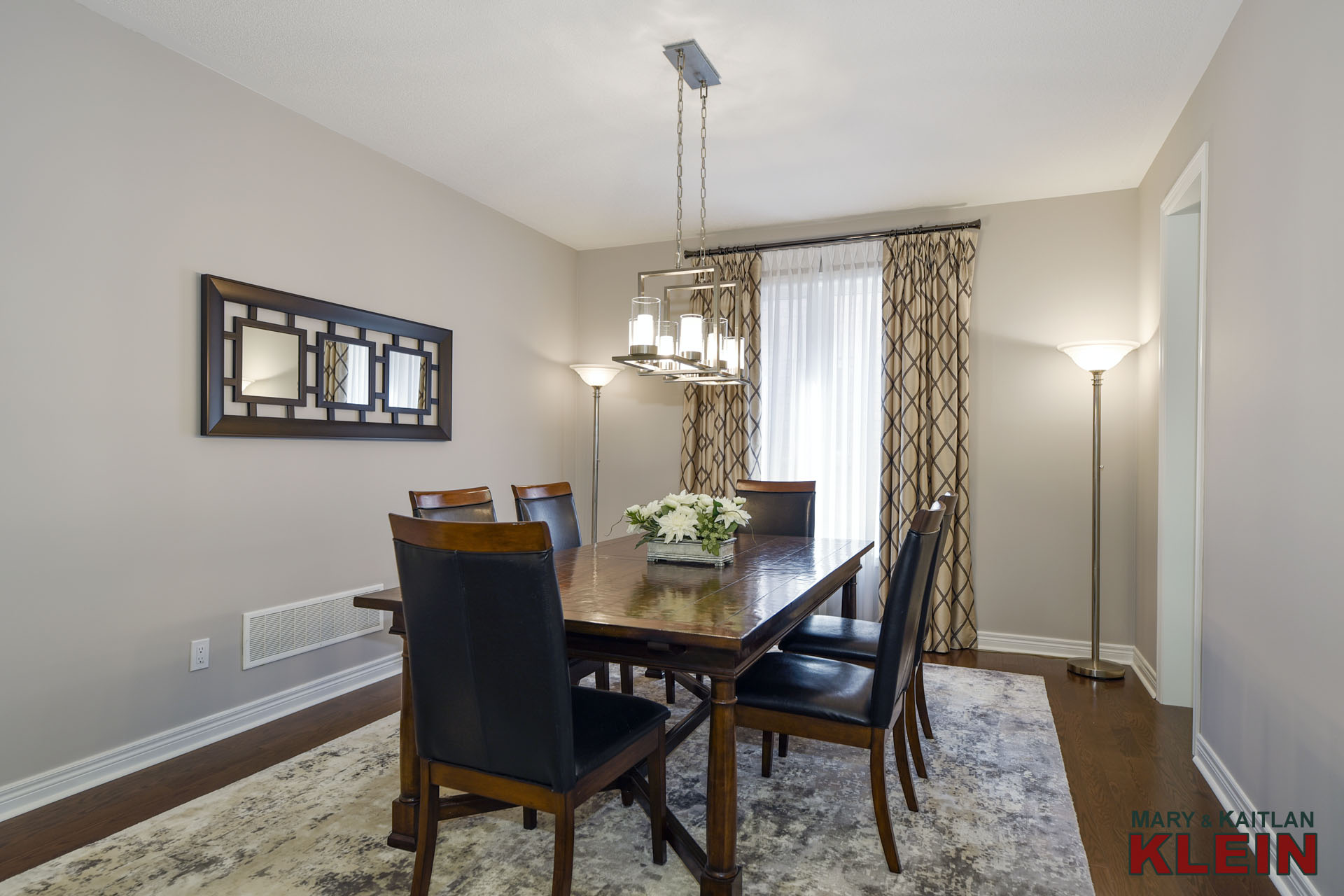
The large Dining Room has hardwood flooring and nearby servery.
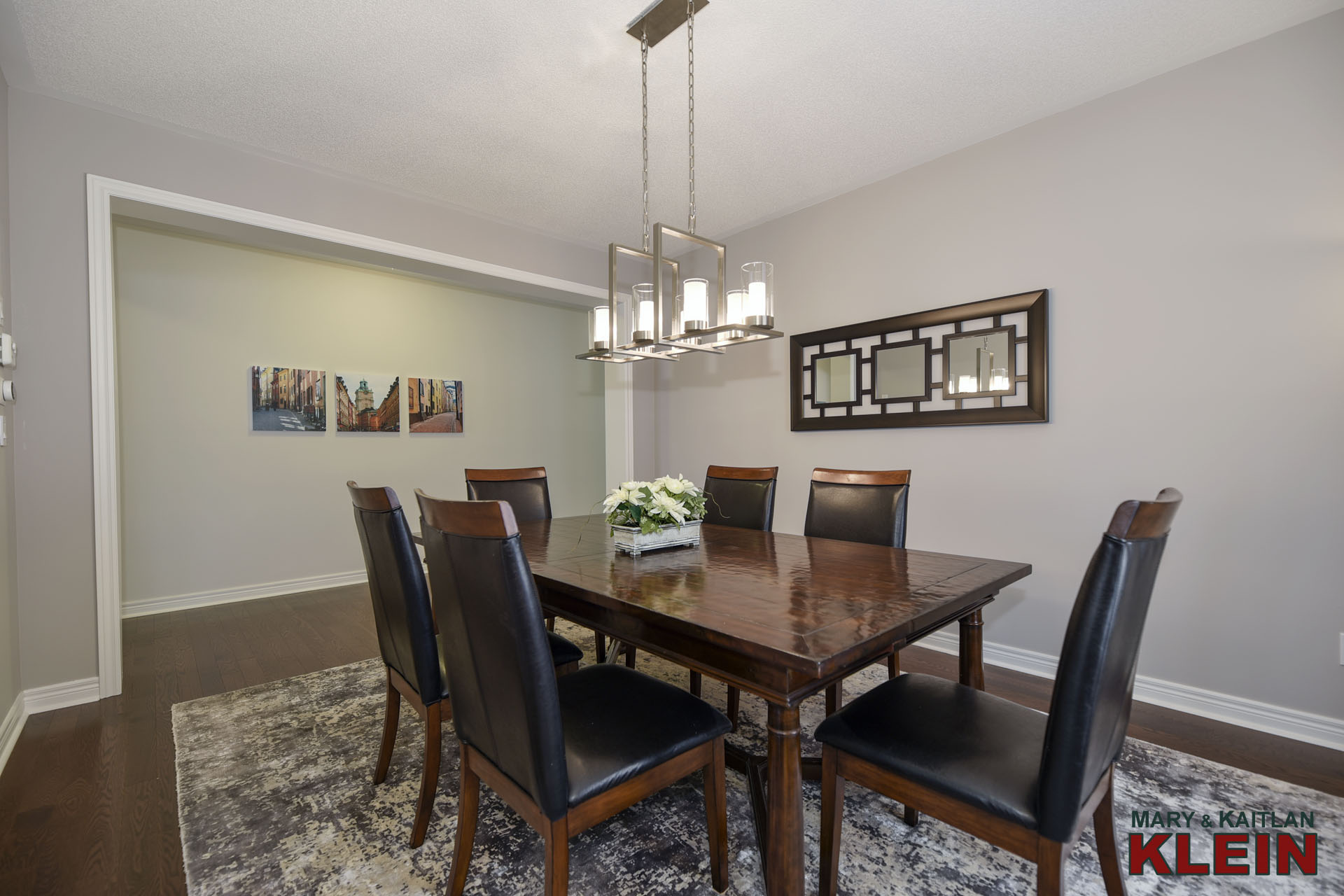
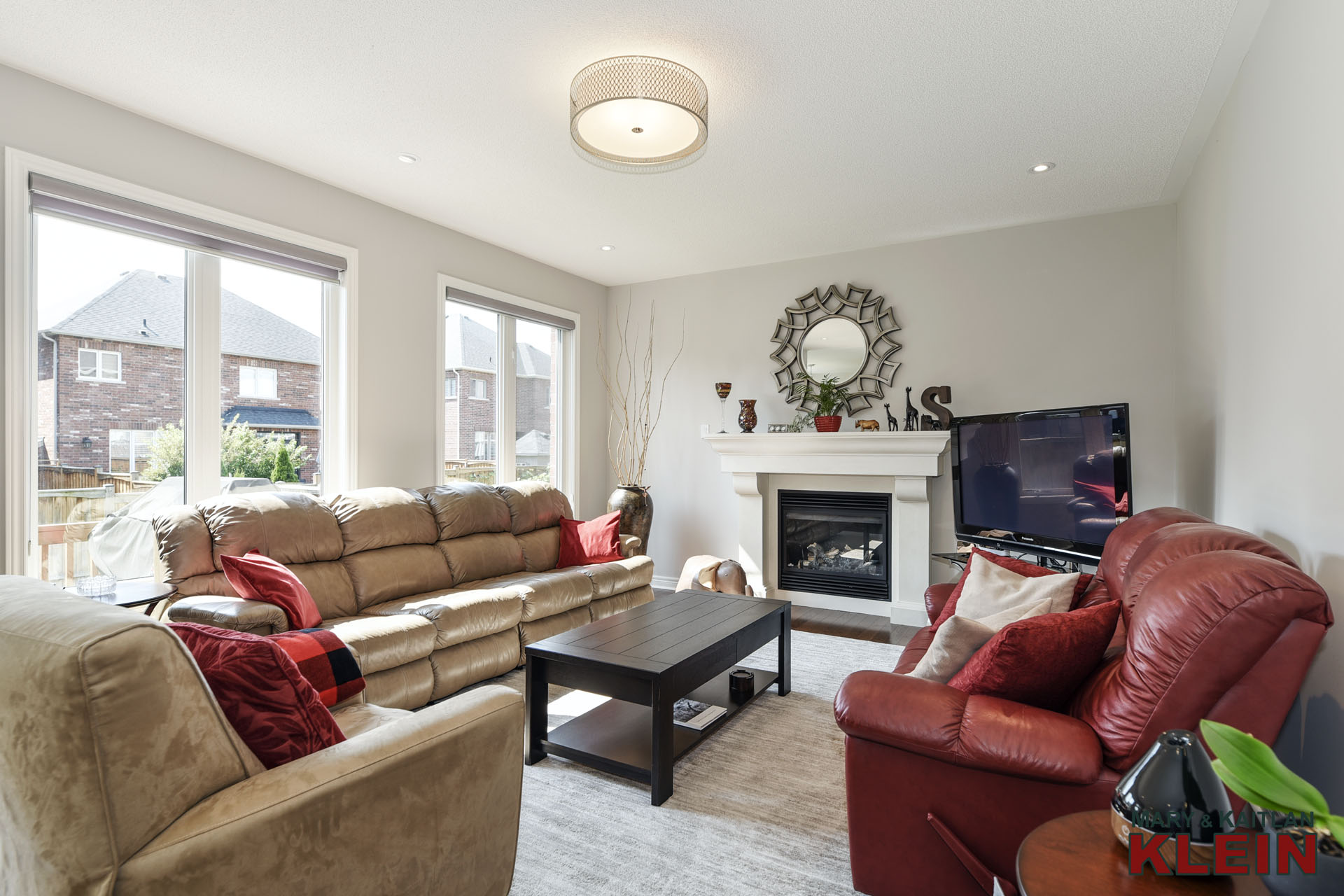
Open concept with the Kitchen is the Great Room which features hardwood flooring, pot lighting, a gas fireplace with a stone-cast mantle, and a garden door walk-out to the deck and backyard.
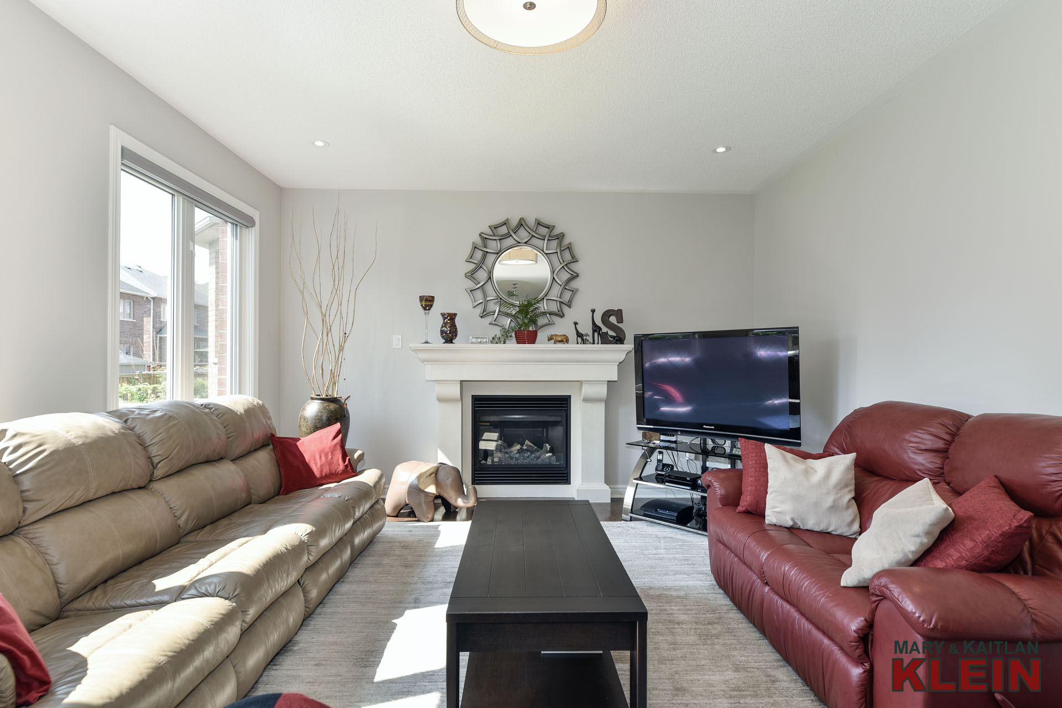
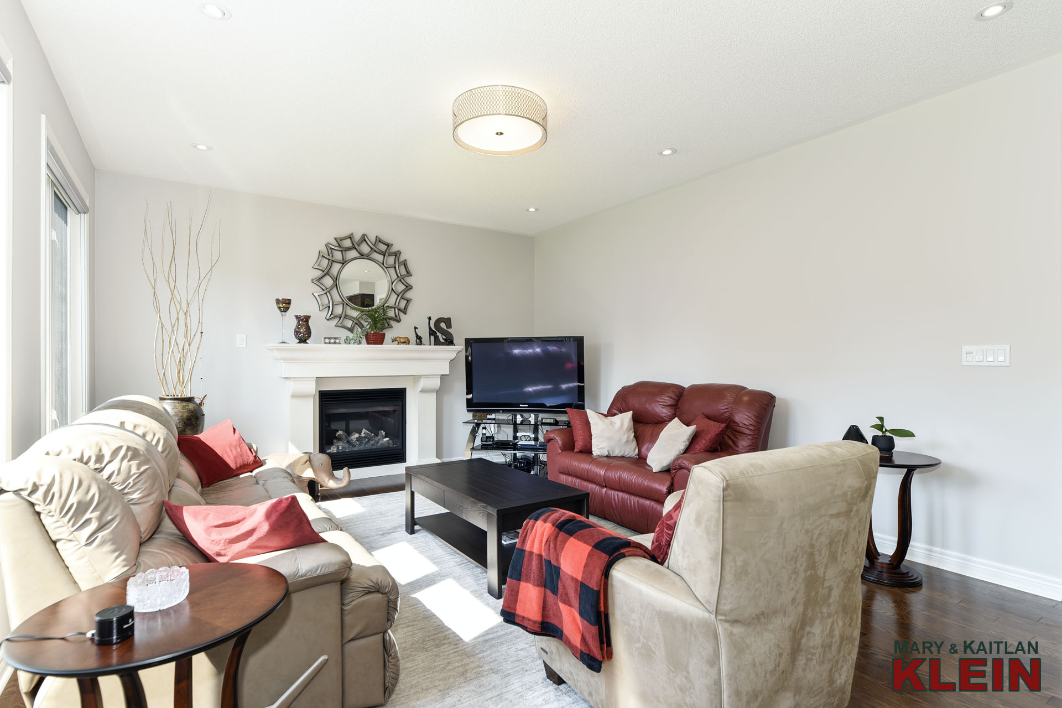
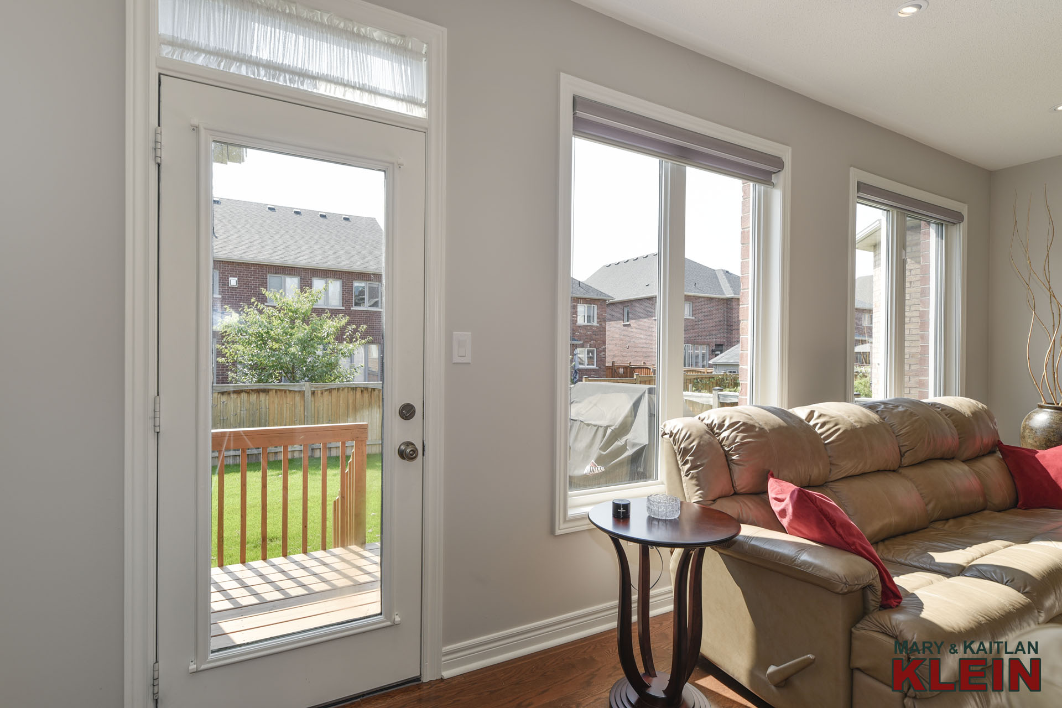
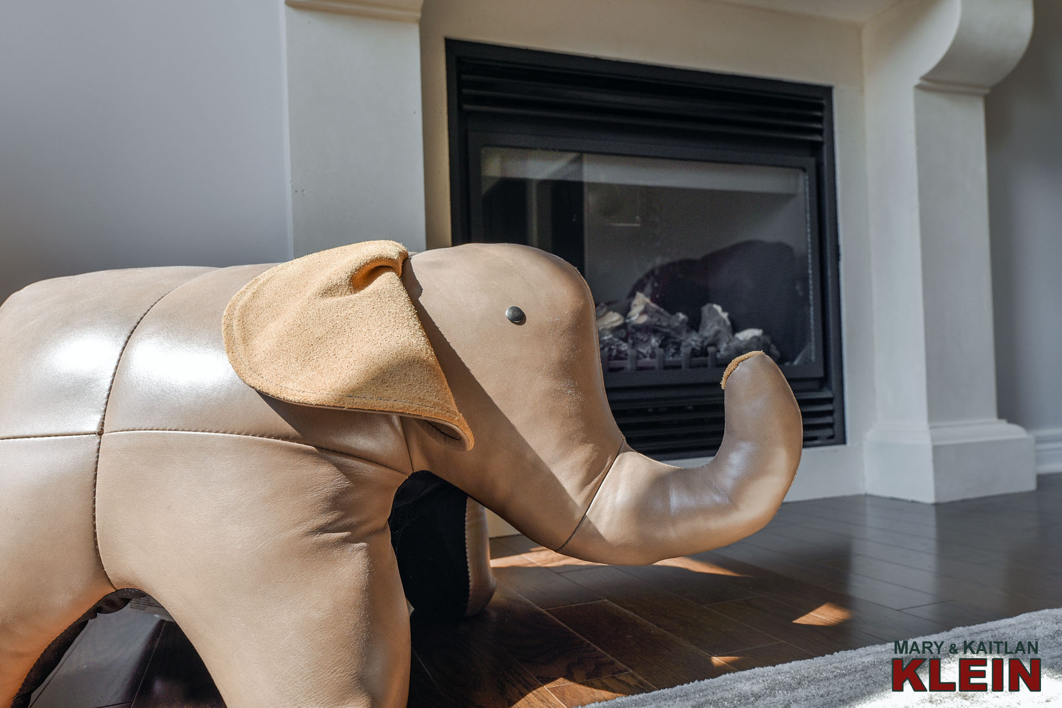
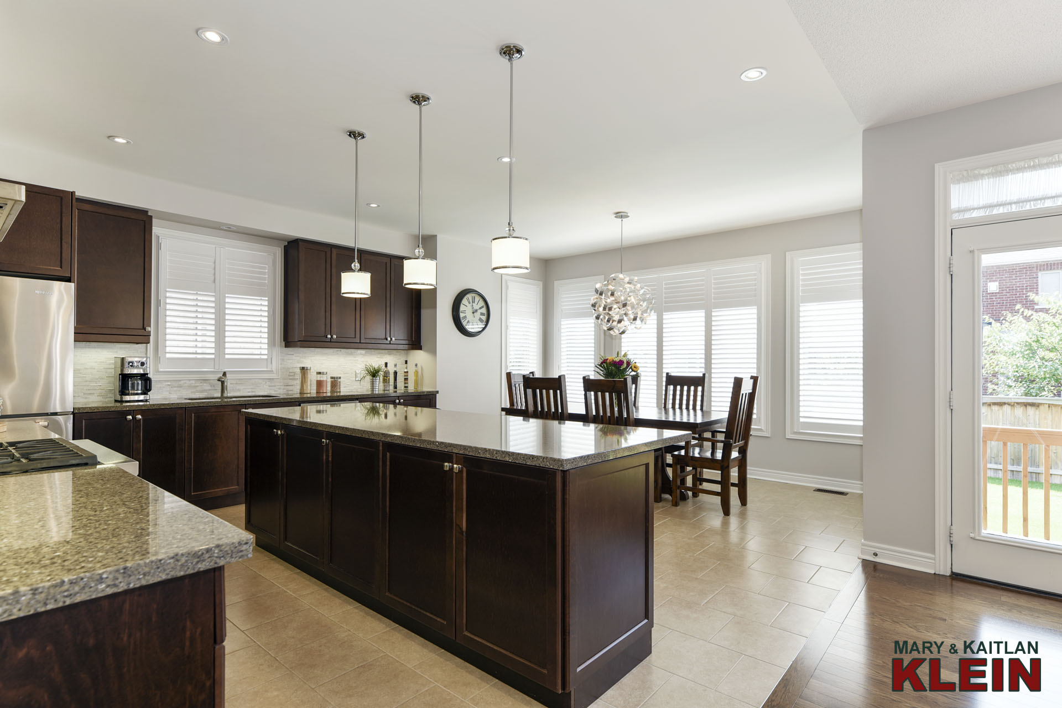
Fabulous for entertaining is the large eat-in Kitchen which has a vast center island with breakfast bar, pendant lighting, and storage. There are quartz countertops, Stainless Steel appliances including a Wolf gas stove, stone backsplash, under-mount lighting, California shutters, pot lighting, and a convenient servery with under-mount lighting, quartz countertop, and additional storage.
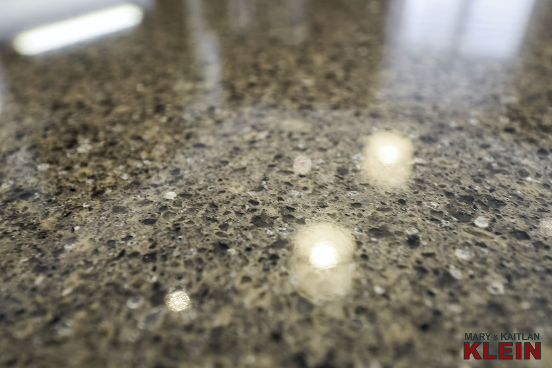
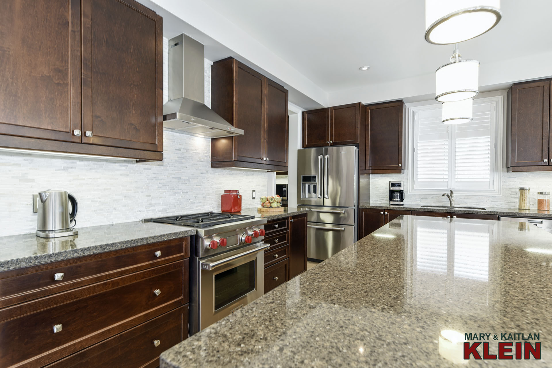
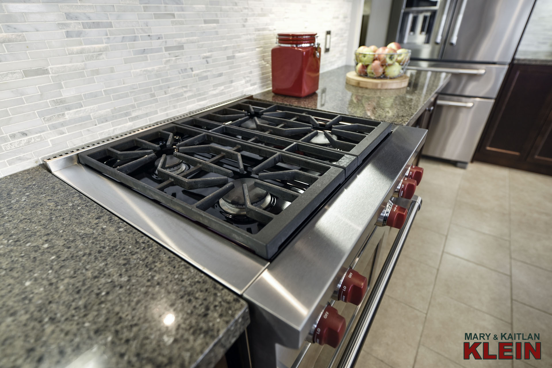
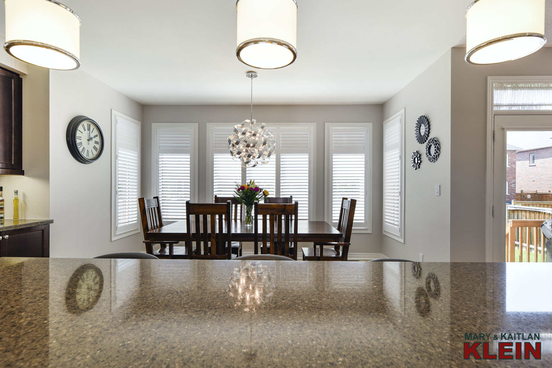
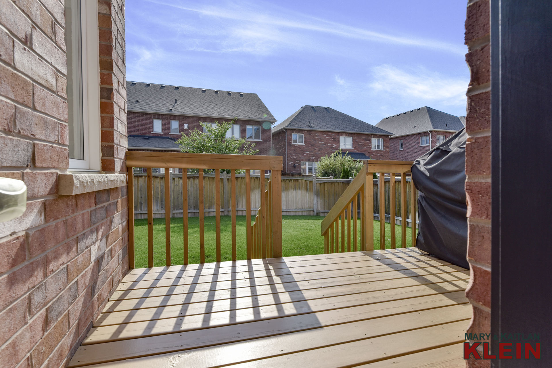
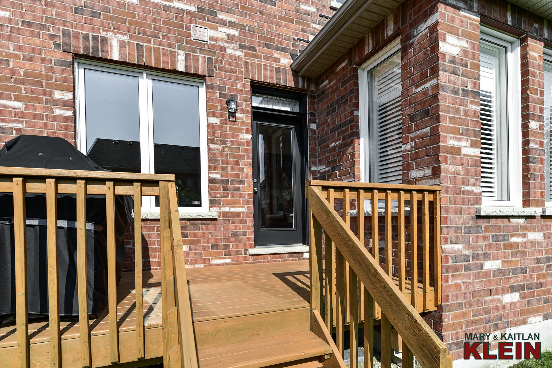
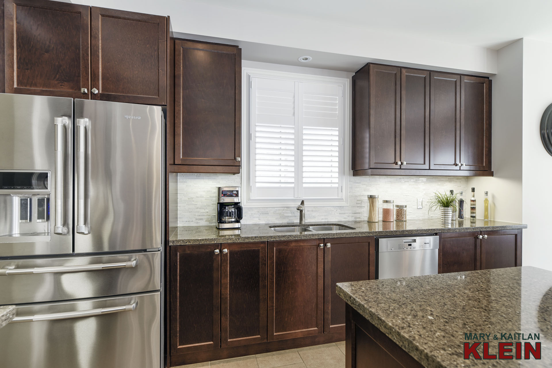
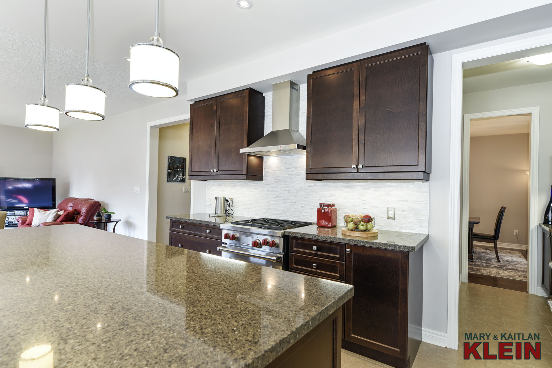
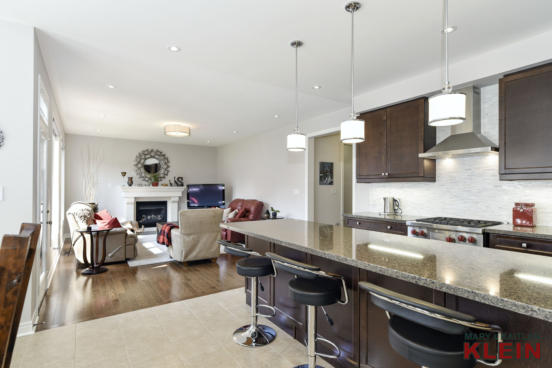
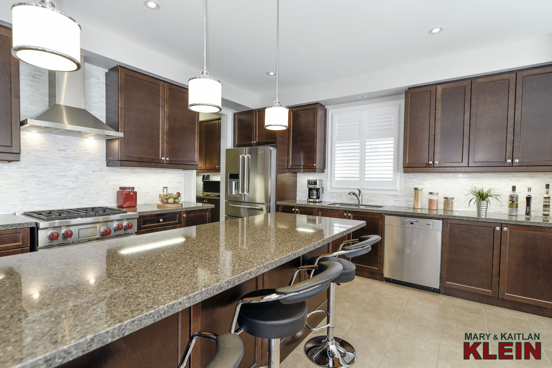
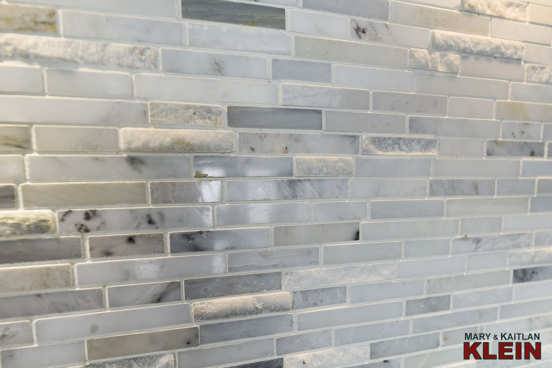
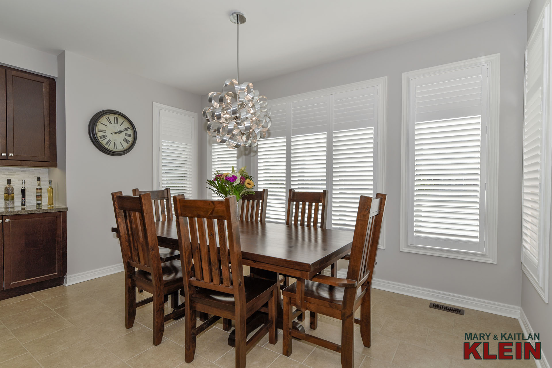
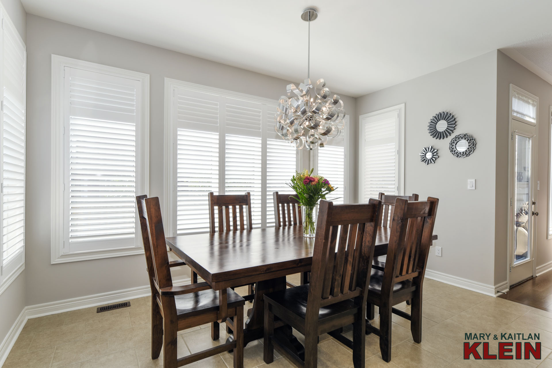
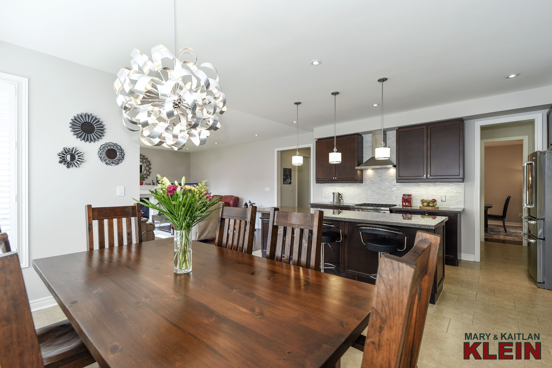
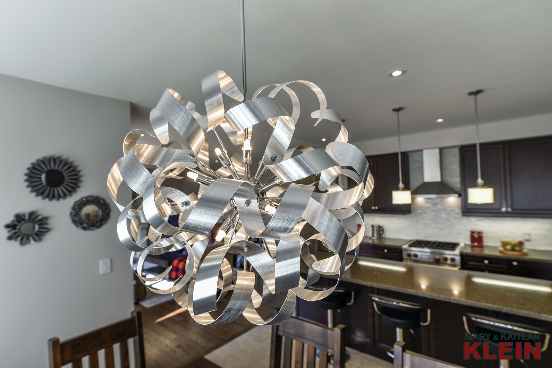
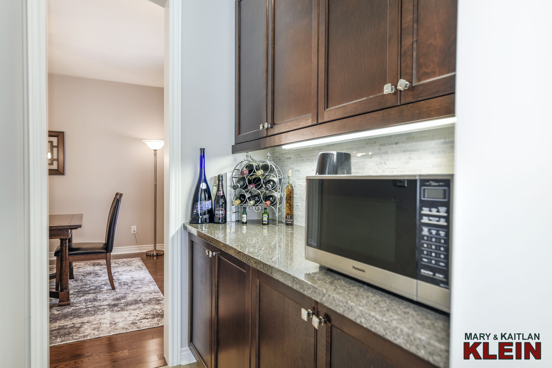
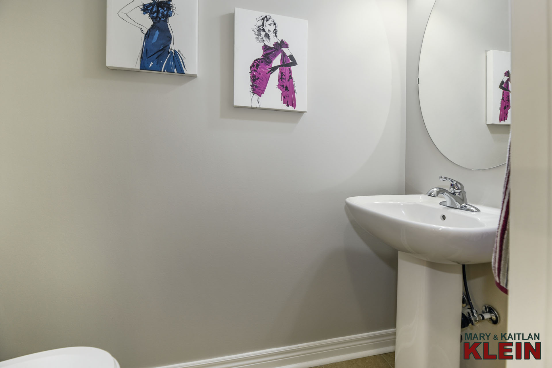
A two-piece bathroom and a main floor Laundry Room with garage access complete this level.
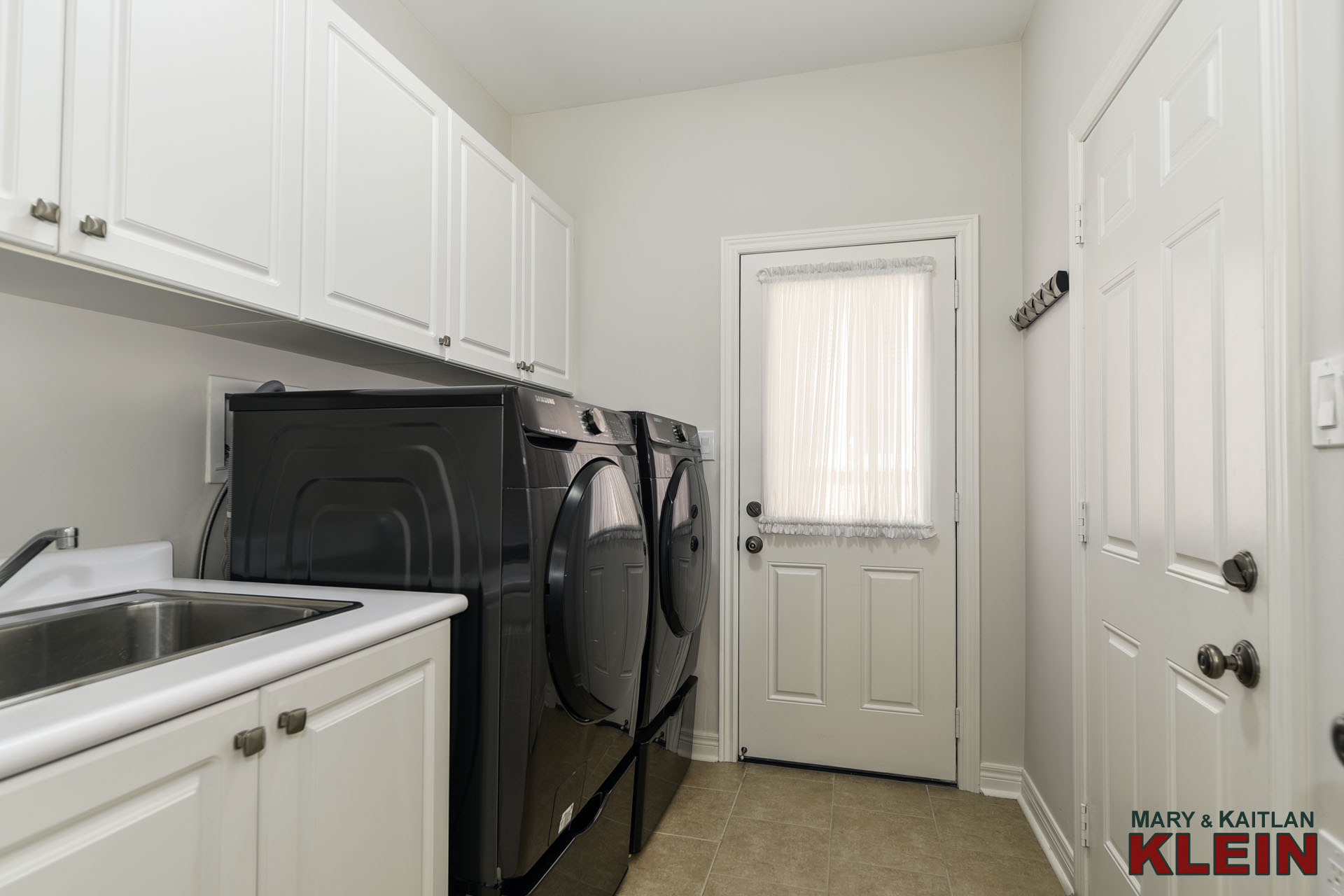
An oak staircase leads to the second level landing with a linen closet.
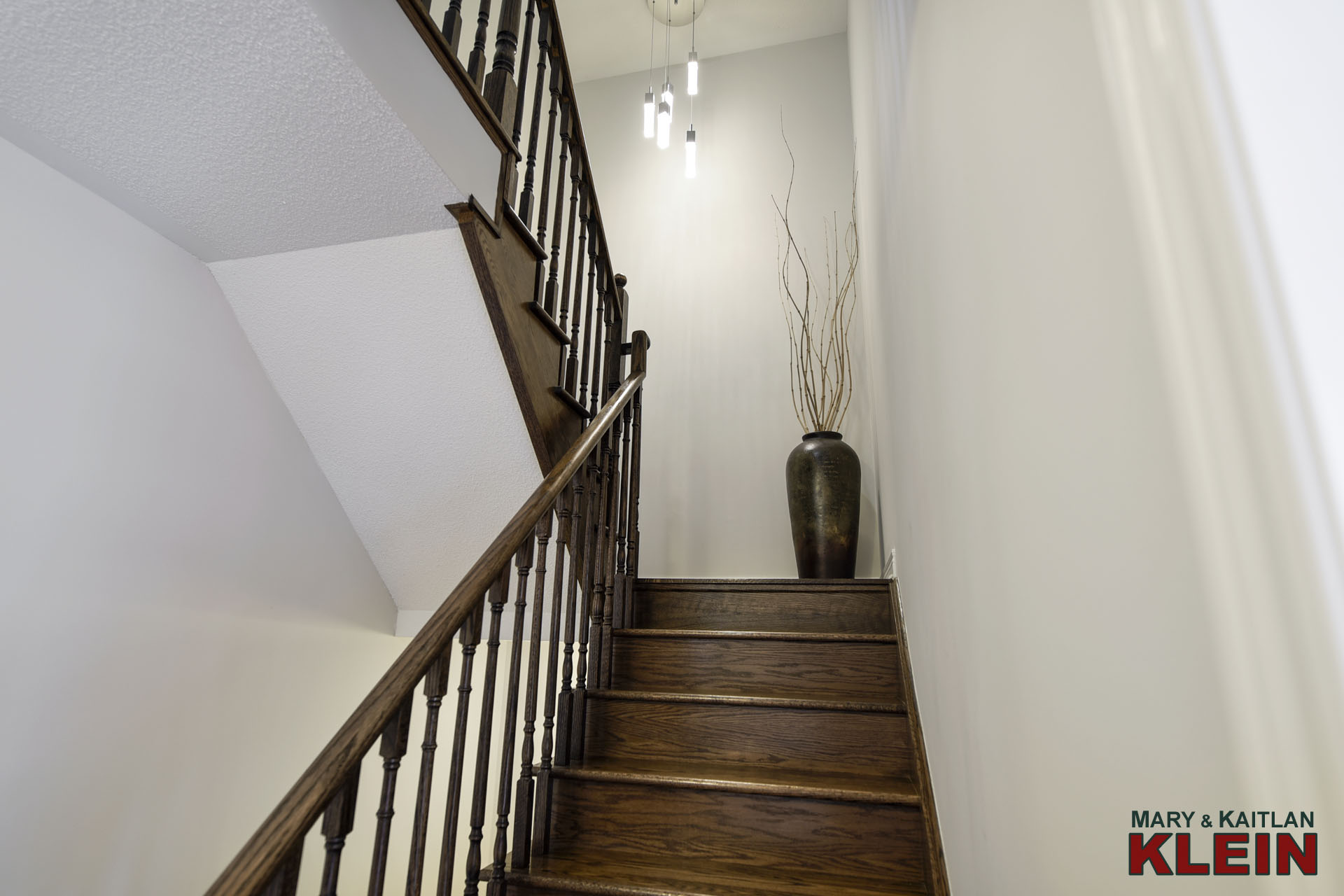
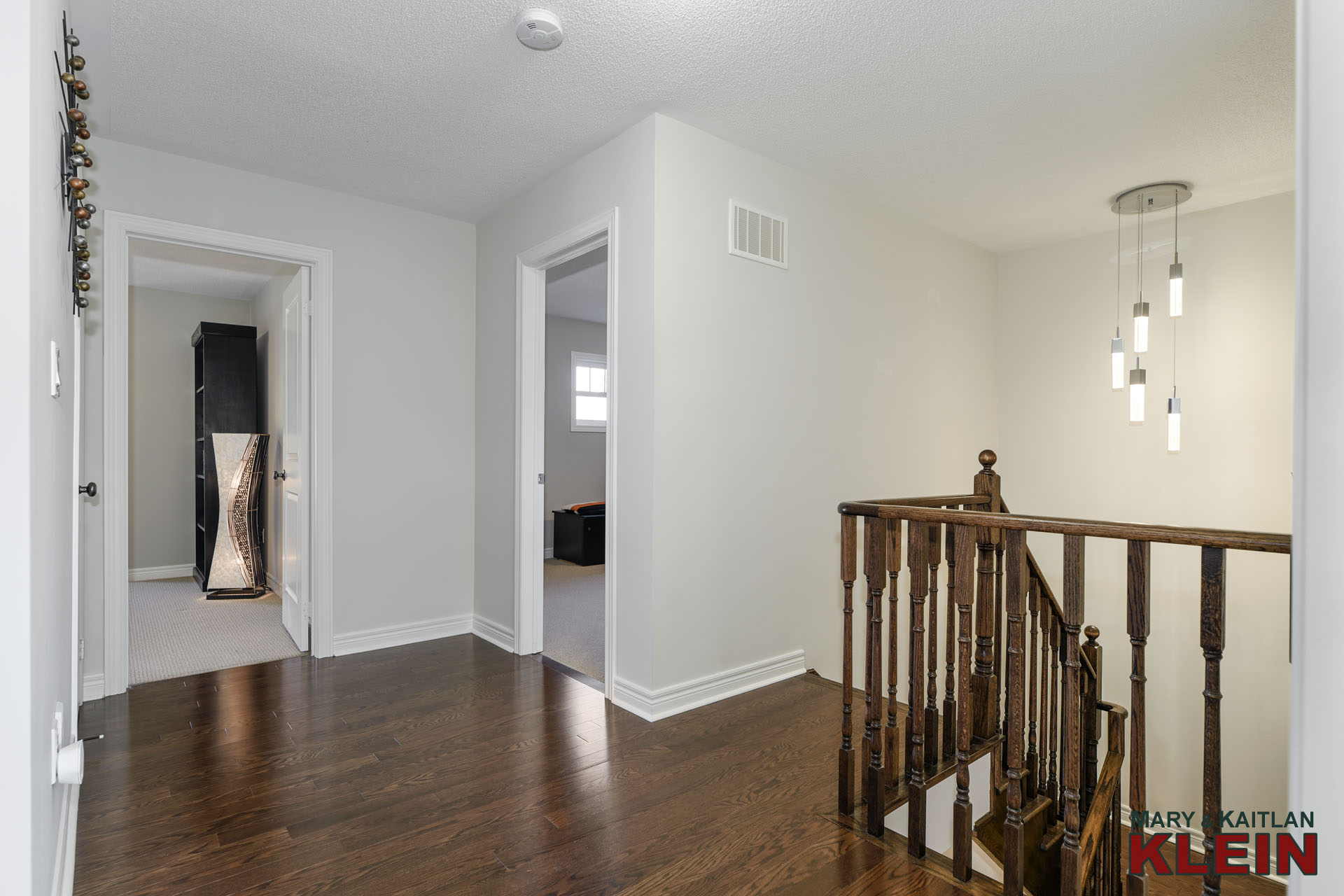
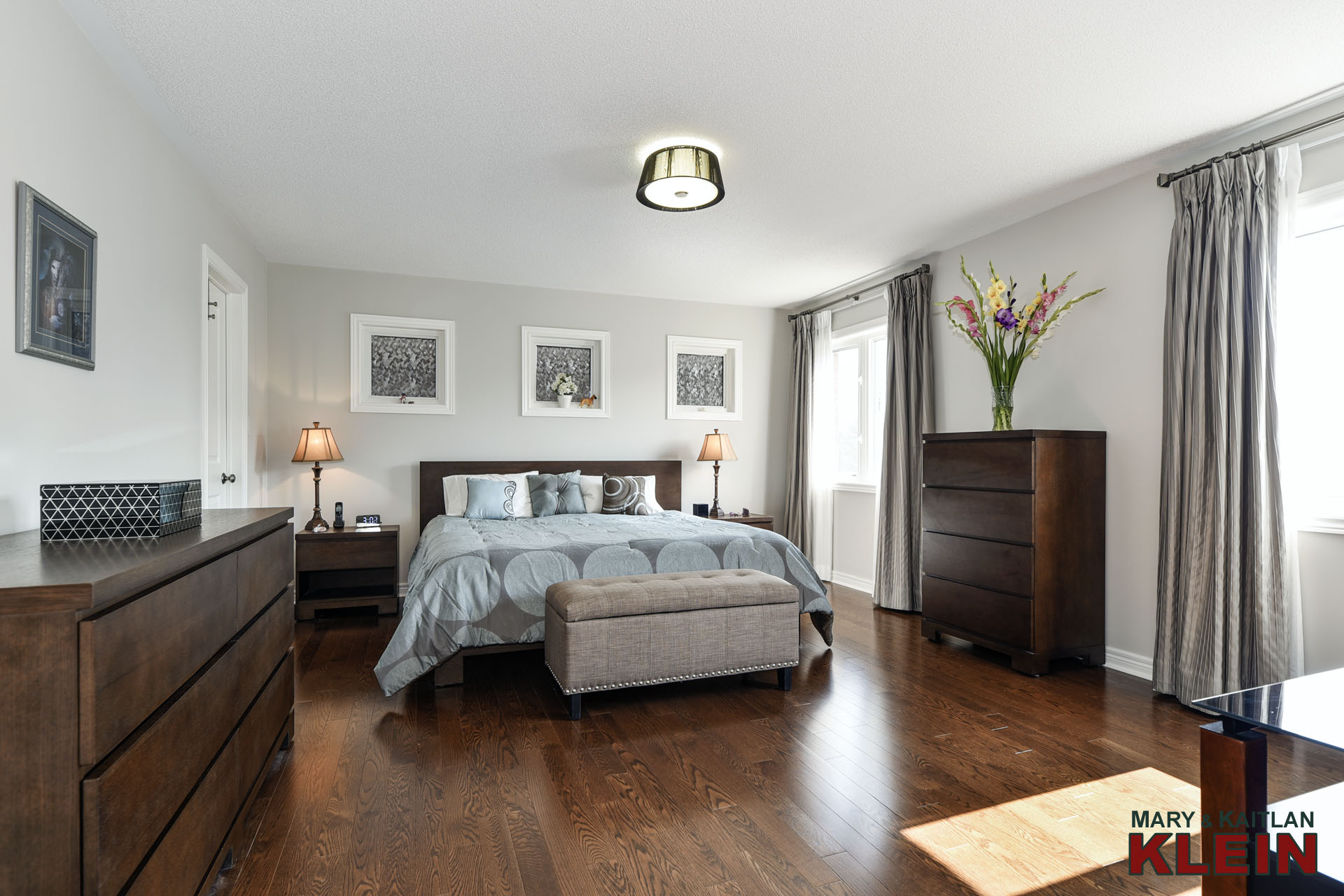
The Primary bedroom has hardwood flooring and features, “his” and “hers” walk-in closets, and a 5-piece ensuite with a soaker tub.
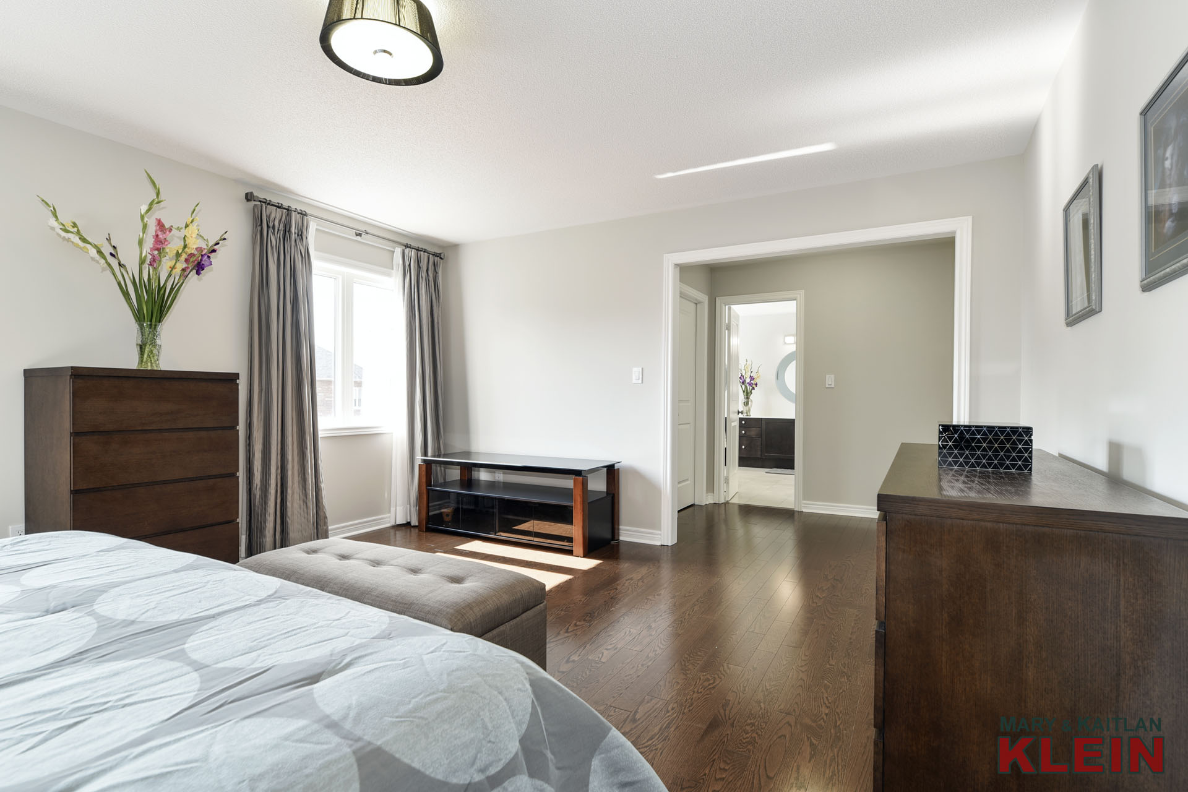
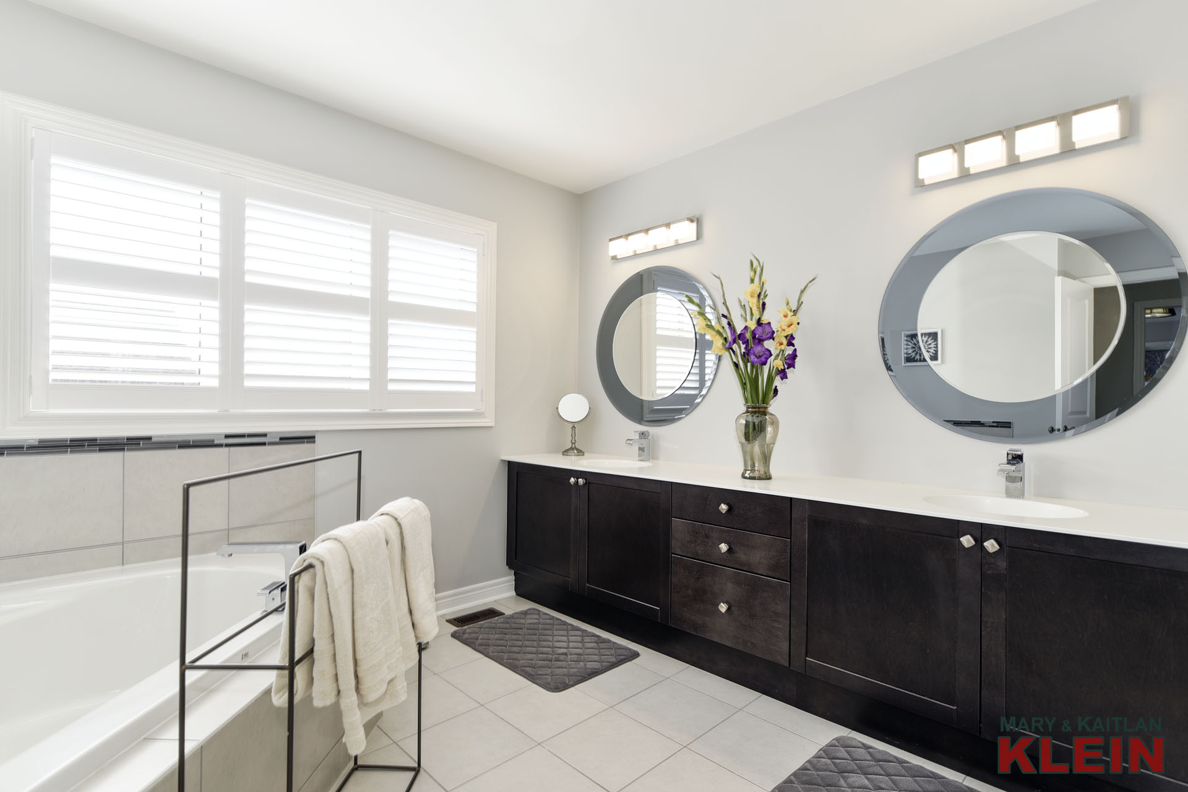
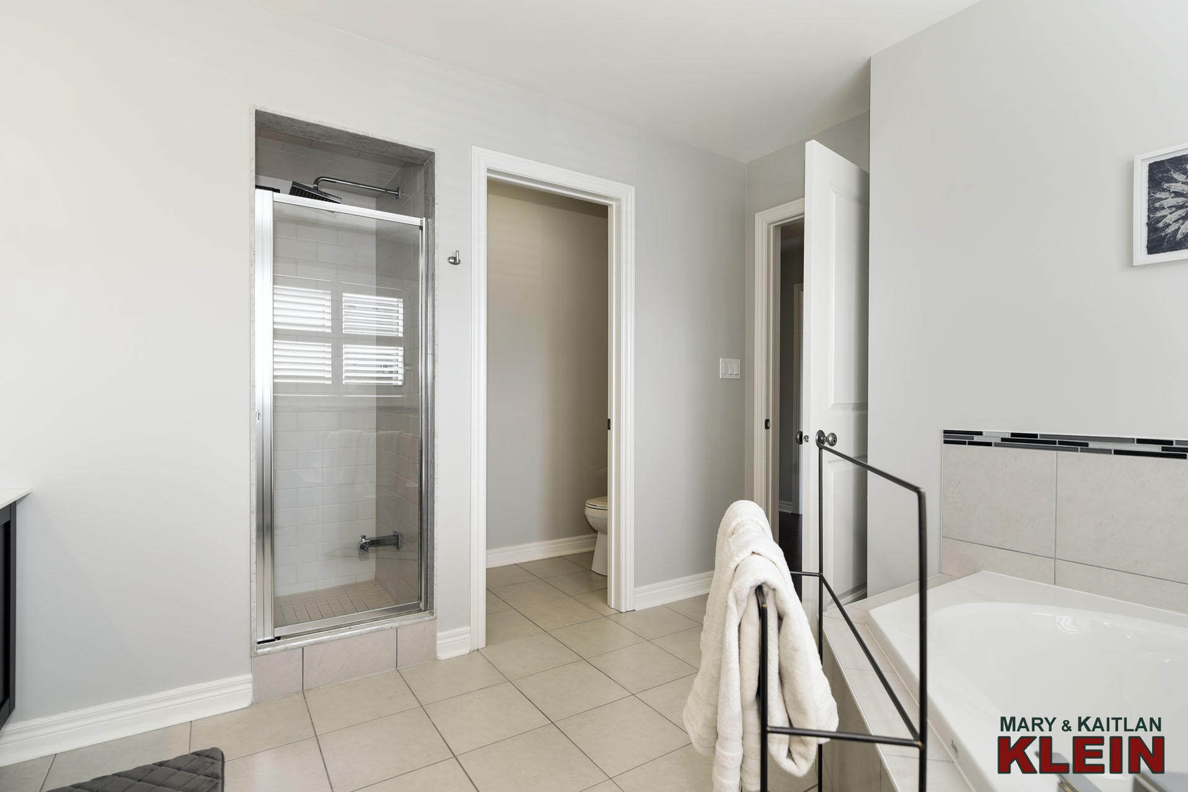
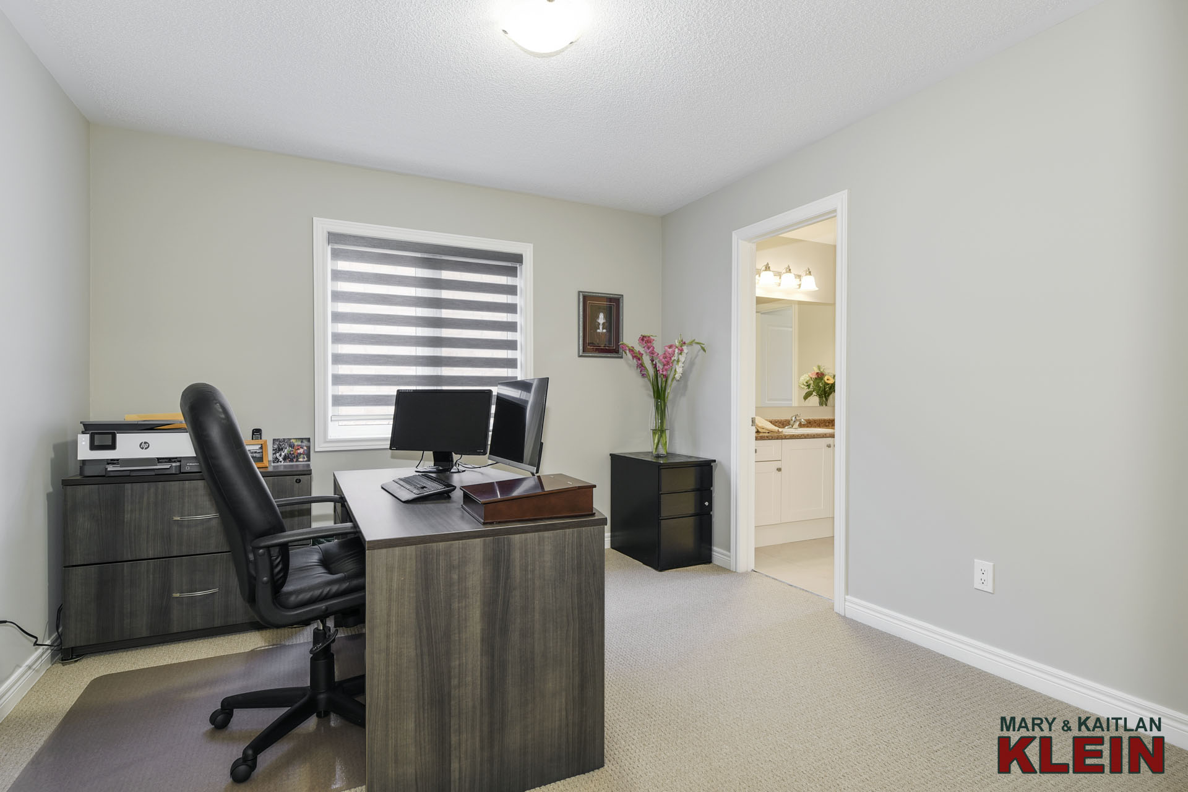
Bedroom #2 and Bedroom #3 have berber carpet, closets and share a “Jack n Jill” 4-piece bathroom.
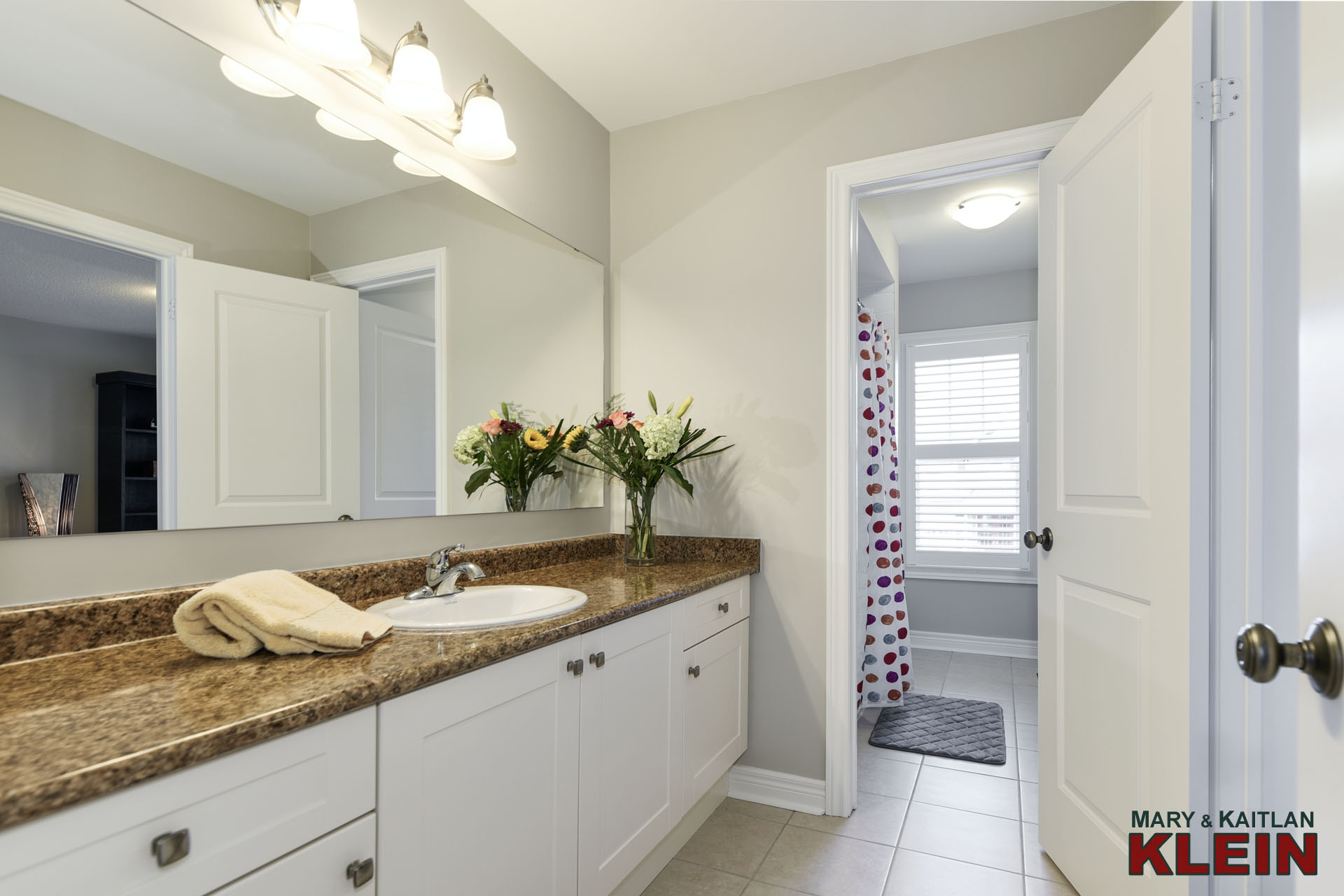
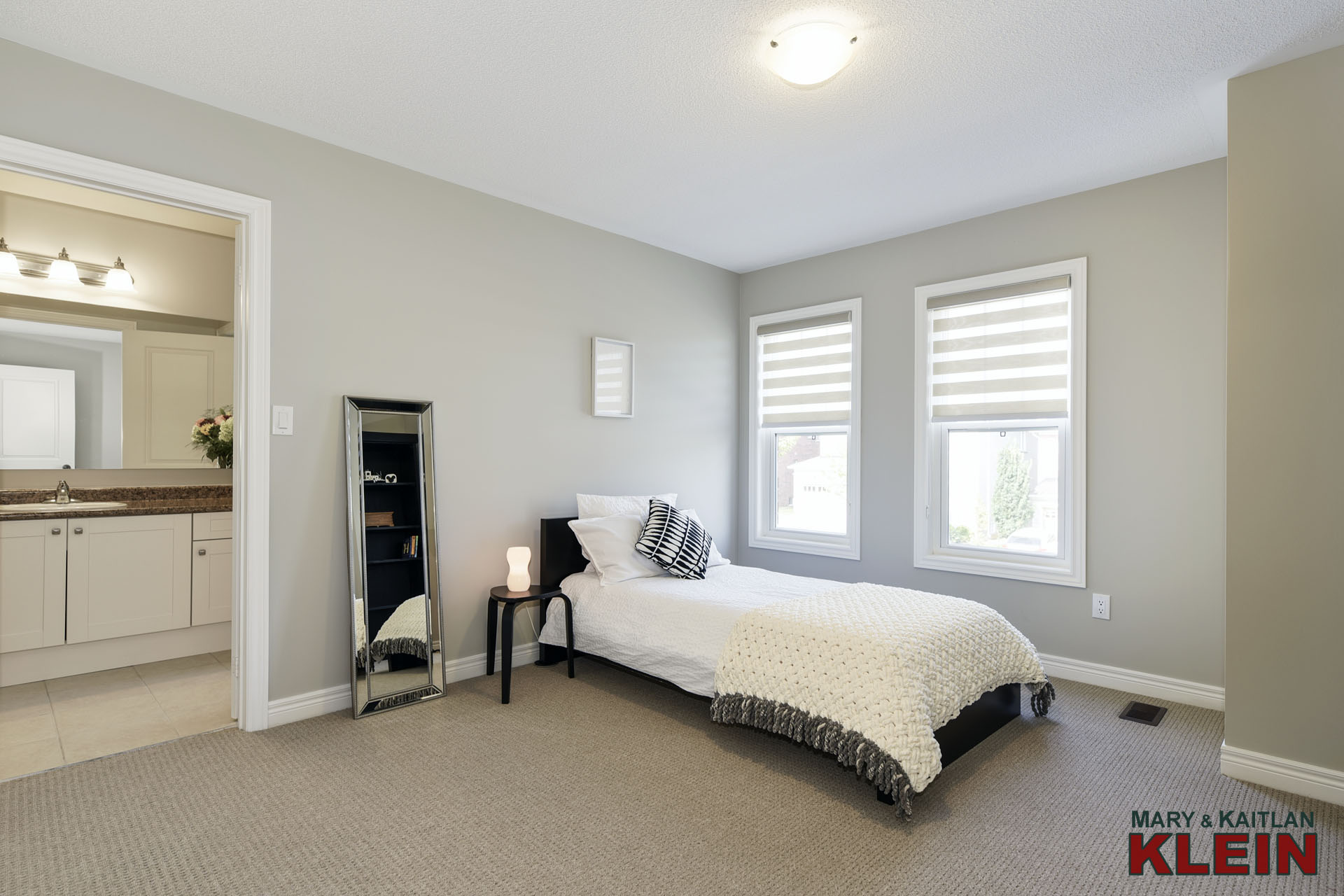
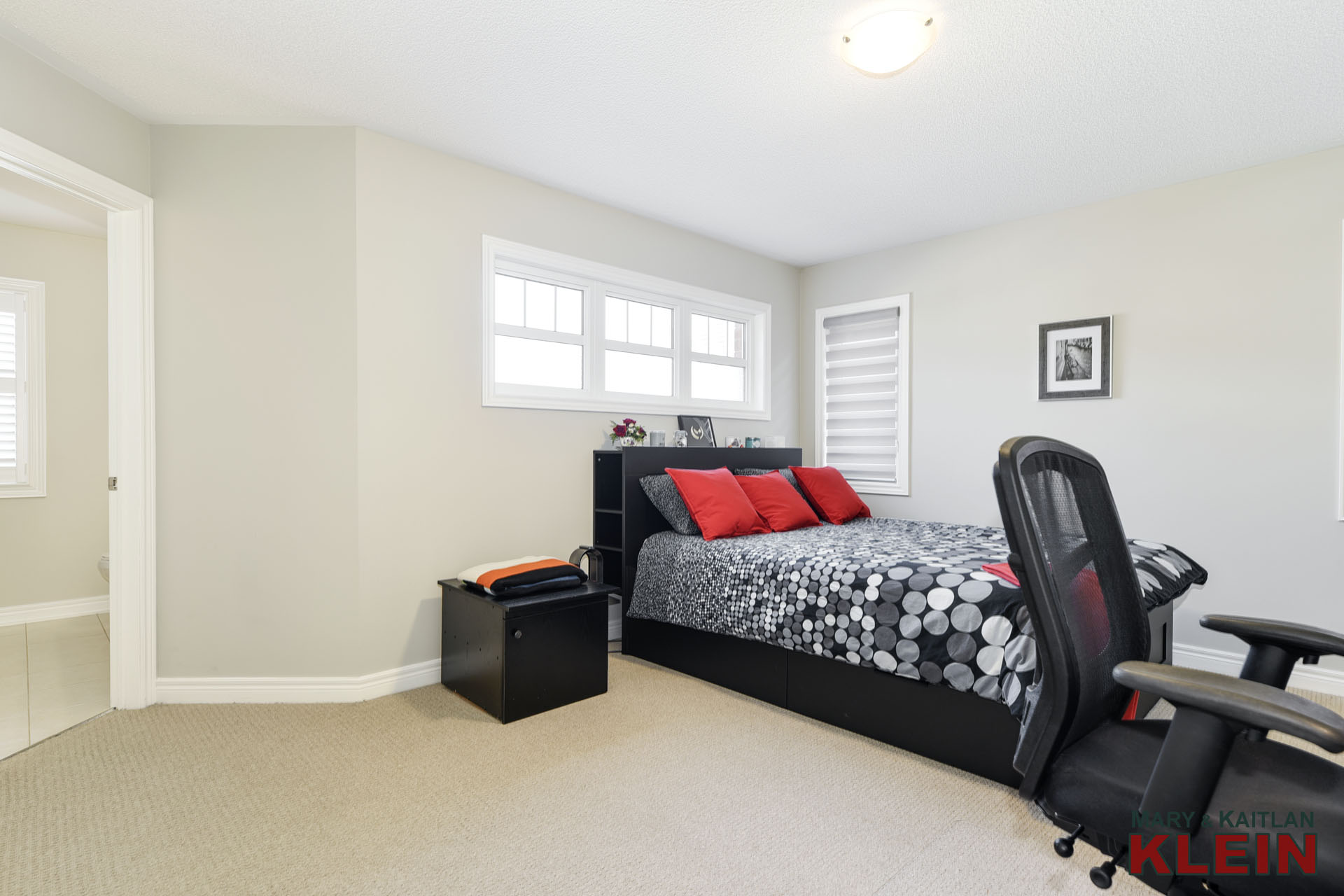
Bedroom #4 has a 4-piece ensuite and closet.
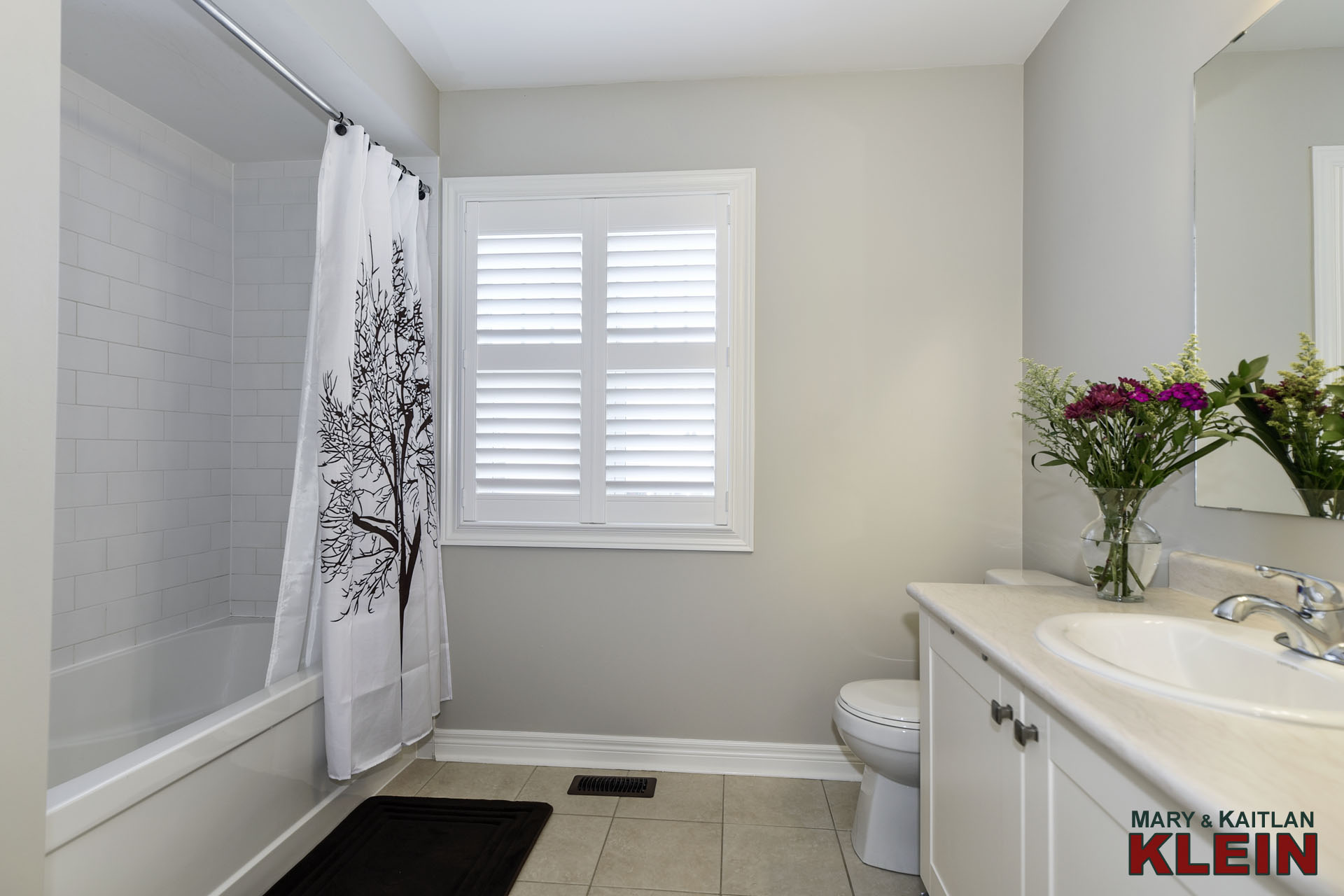
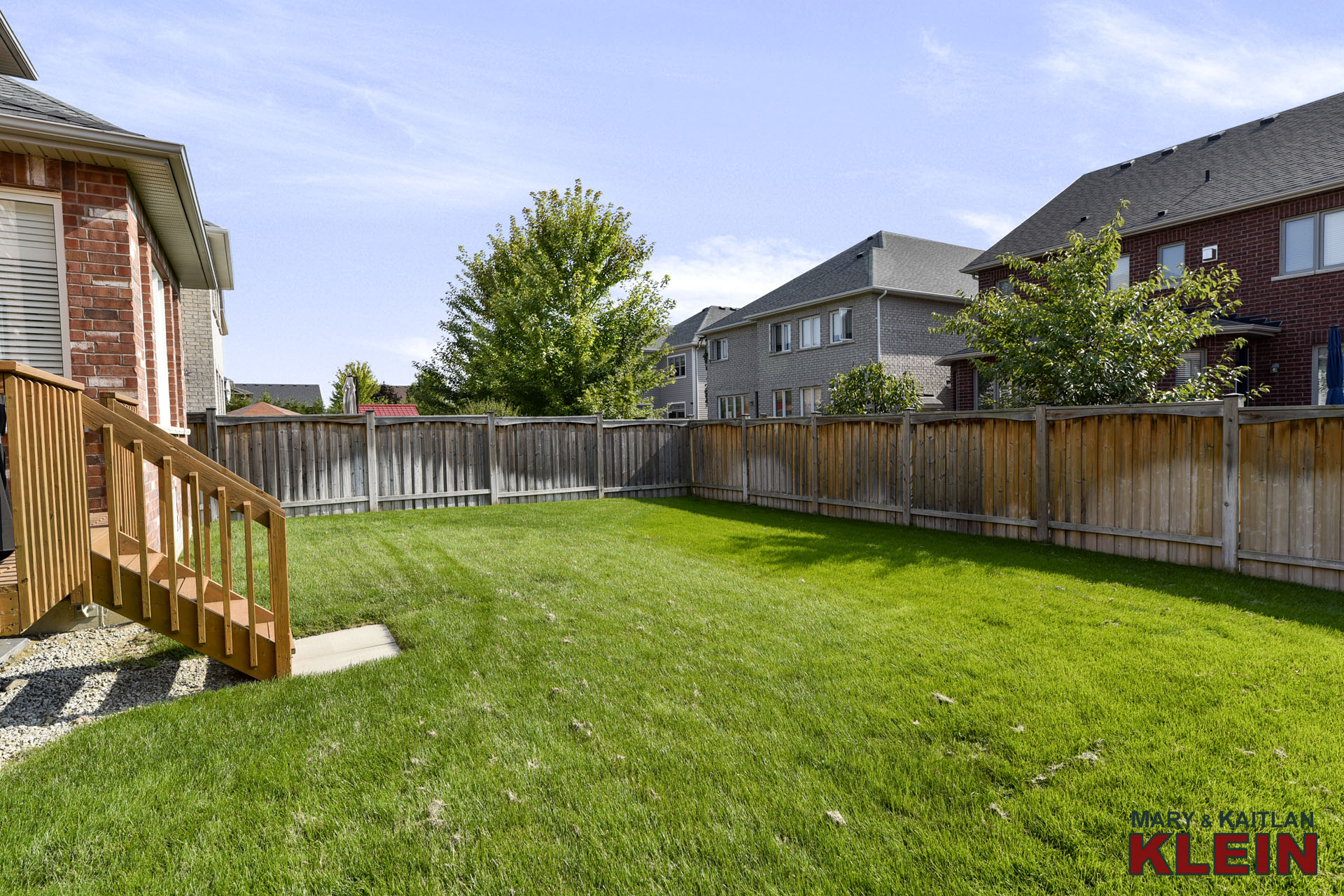
The large unfinished basement is awaiting your ideas! There is a cold room and rough-in for a bathroom near the furnace and Stainless Steel sink.
Included in the purchase price: All electric light fixtures, all window coverings, 2 garage door openers and 2 remotes, Samsung clothes washer and dryer, Wolf gas stove, Jennair fridge, Miele dishwasher, central vac and attachments, 3 kitchen bar stools, Danby Premier small freezer and Amana small fridge in basement.
Hot water tank is a rental. Exclusions: all basement floor coverings.
Property taxes for 2022 were $6,158.89.
This home is within walking distance to schools, shops, cafes, the Caledon Trailway, and local eateries, the LCBO, splash pad, soccer fields, and is in a fabulous commuter location, only 50 minutes to downtown Toronto and 25 mins to Pearson International Airport.
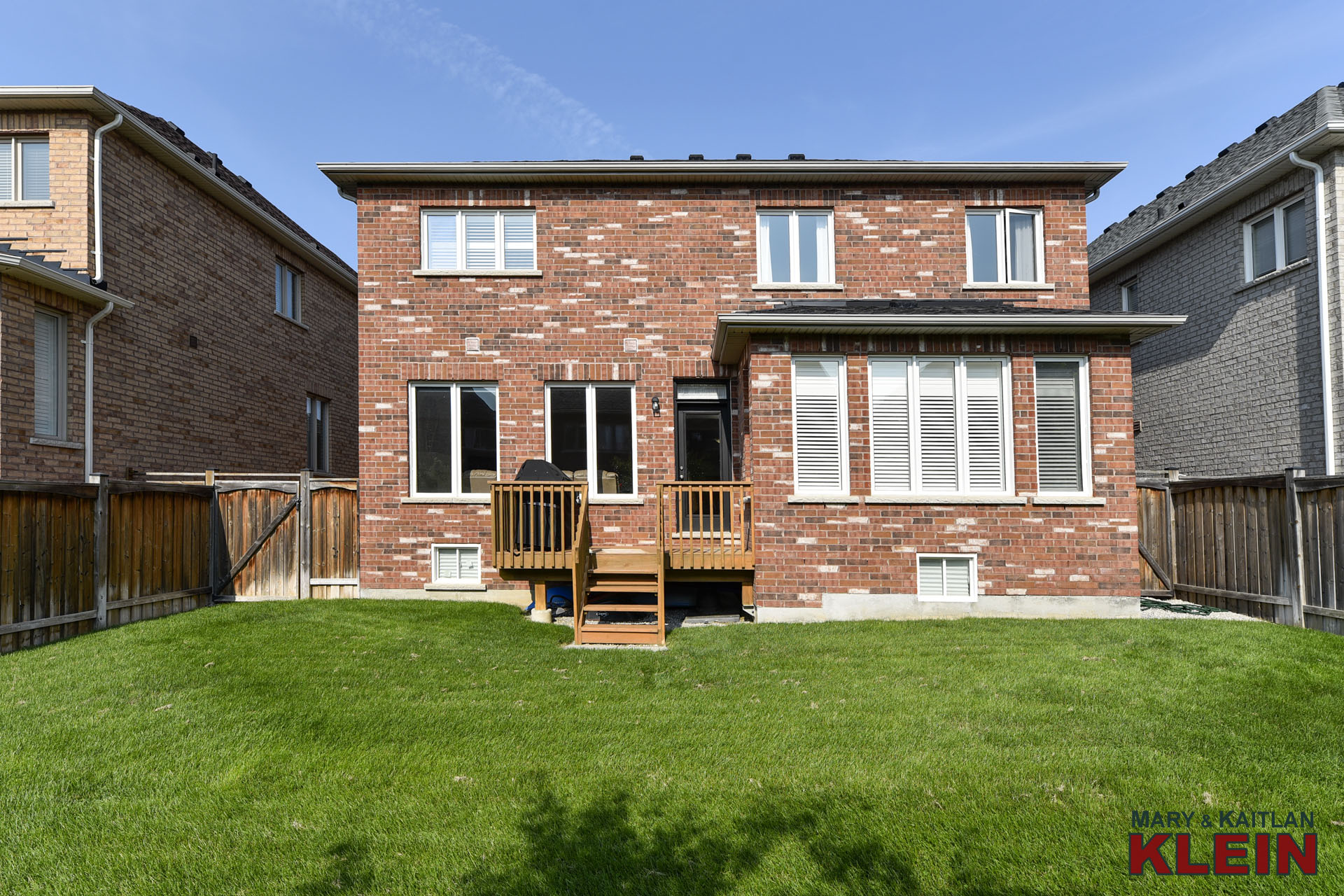
FLOOR PLAN:
