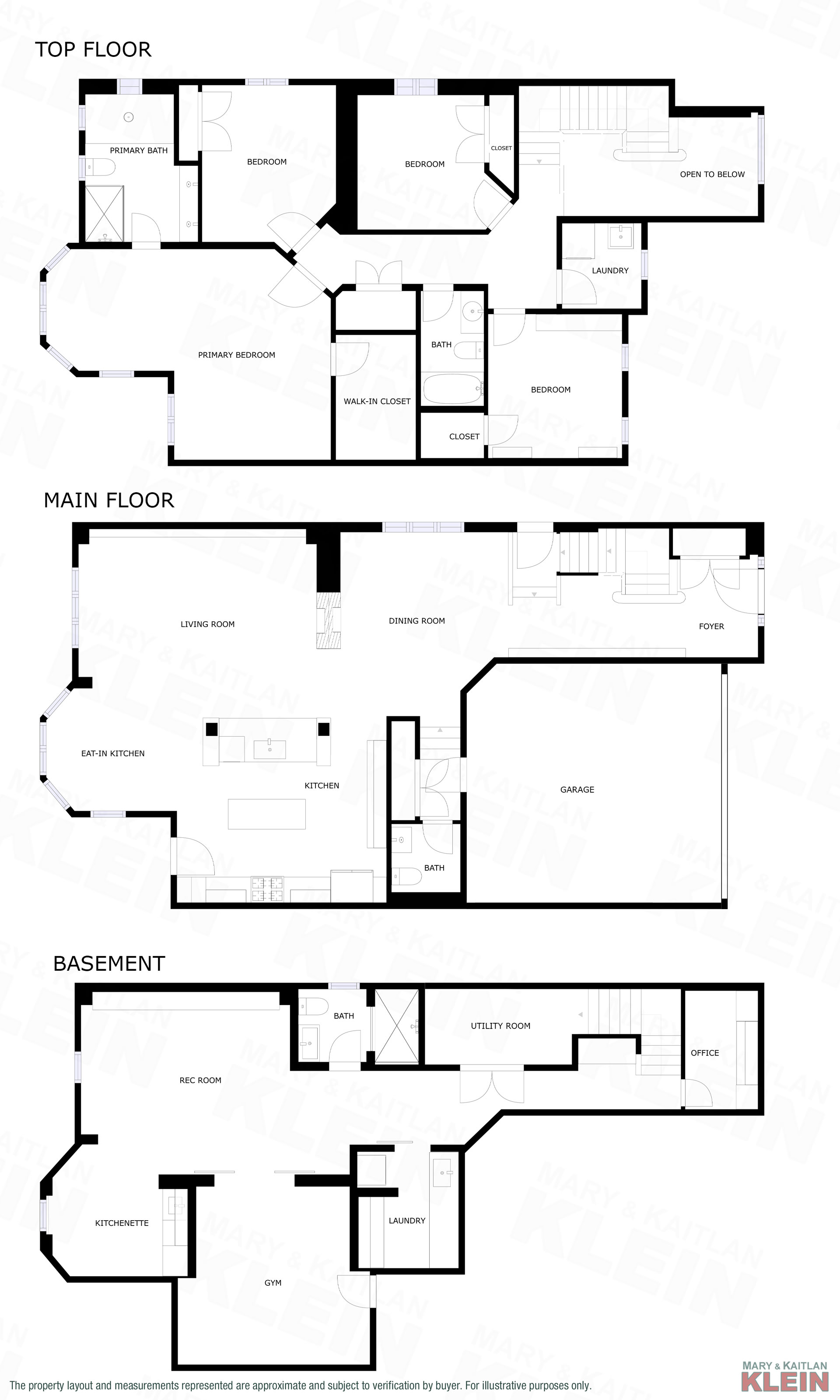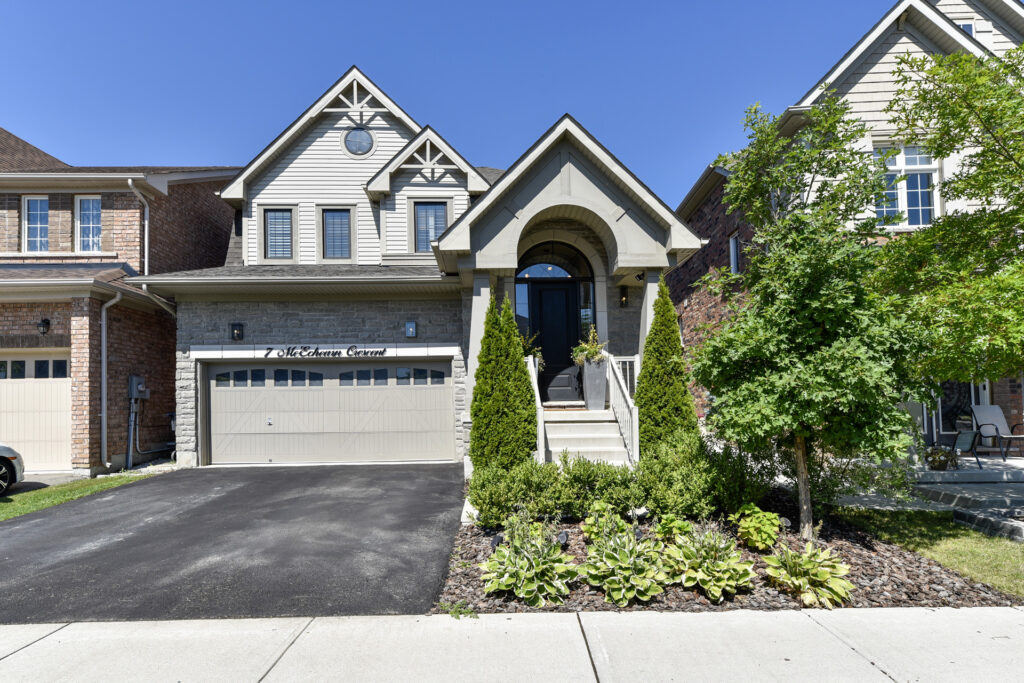35.5 ft x 104.98 ft lot
Professionally Designed
9 ft Ceilings on Main Level & Basement
3/4” White Oak Engineered Floors & Porcelain Tile Throughout
Quartz Countertops, Pot Lighting, Marble Backsplash
Finished Basement w/ Gym, Office, Rec
2 Laundries, Side Entry, Garage Access
Walk to SouthFields Public School
Near Community Centre, Trails, Parks, Walk-in Clinics
Highway 410 & 40 mins to TO
$1,449,000
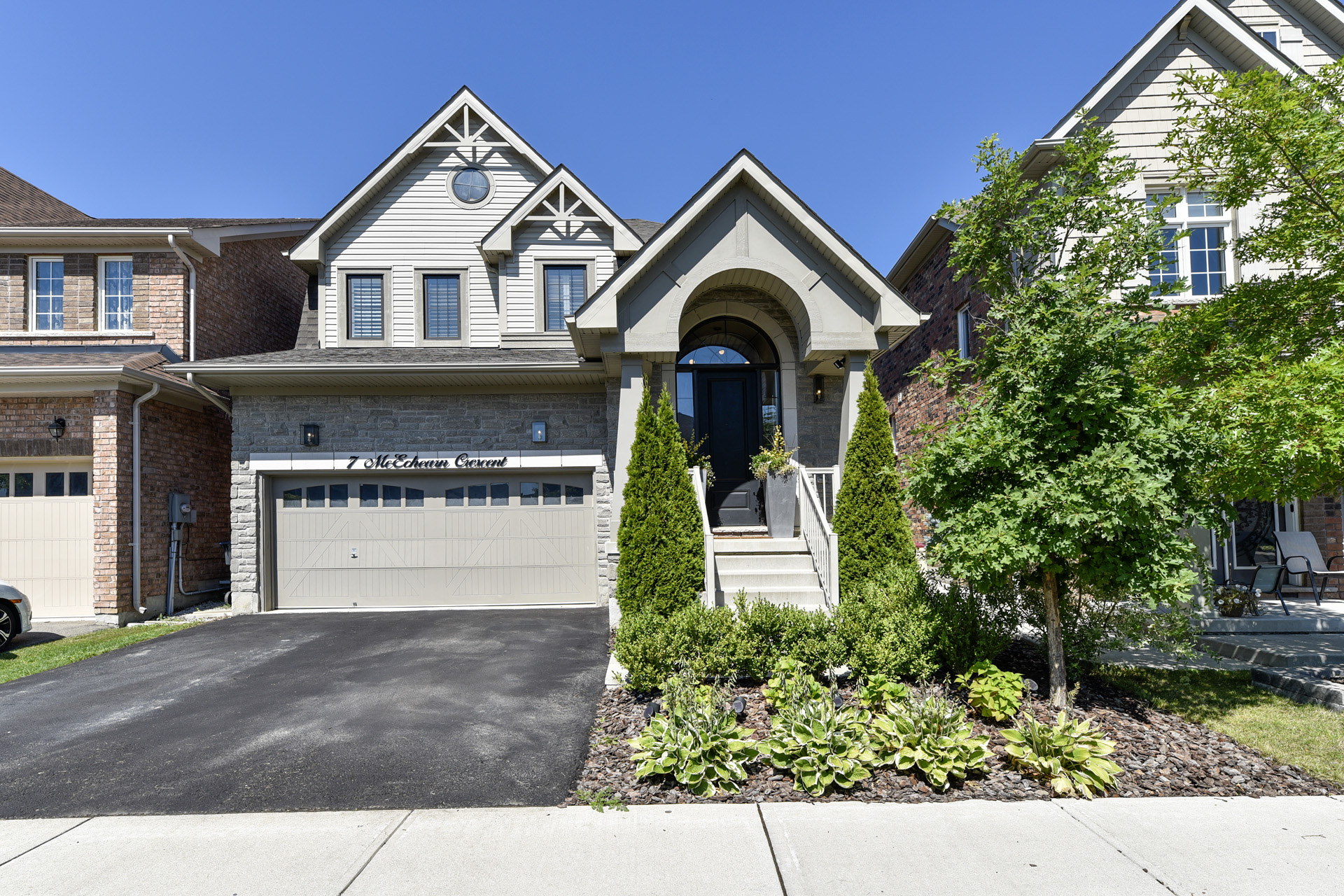
Located in the Village of SouthFields is this pristine, tastefully upgraded open-concept 4-bedroom, 3.5 bathroom, “Oak” model, professionally designed, featuring 9 ft ceilings on the main level and in the basement, separate side entry, finished basement, elegant eat-in Kitchen with quartz countertop and marble backsplash, fenced yard, garage access, 3/4” white oak engineered wood flooring, and porcelain tile throughout. Located in a wonderful family-oriented community within walking distance to SouthFields Village Public School, public transit, community center, parks, and trails, is close to all shopping amenities, Highway 410, and is a 40-minute drive to Toronto.
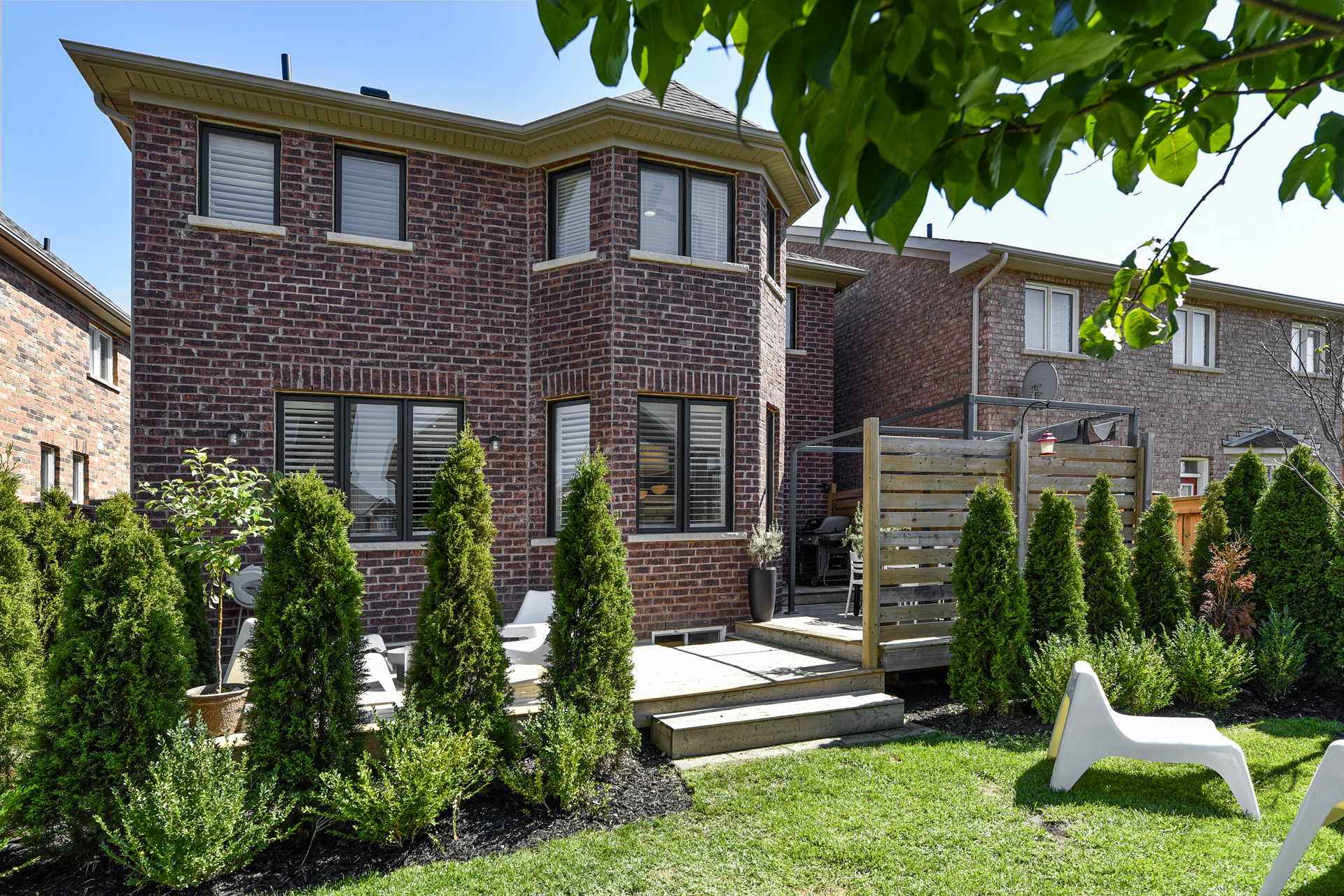
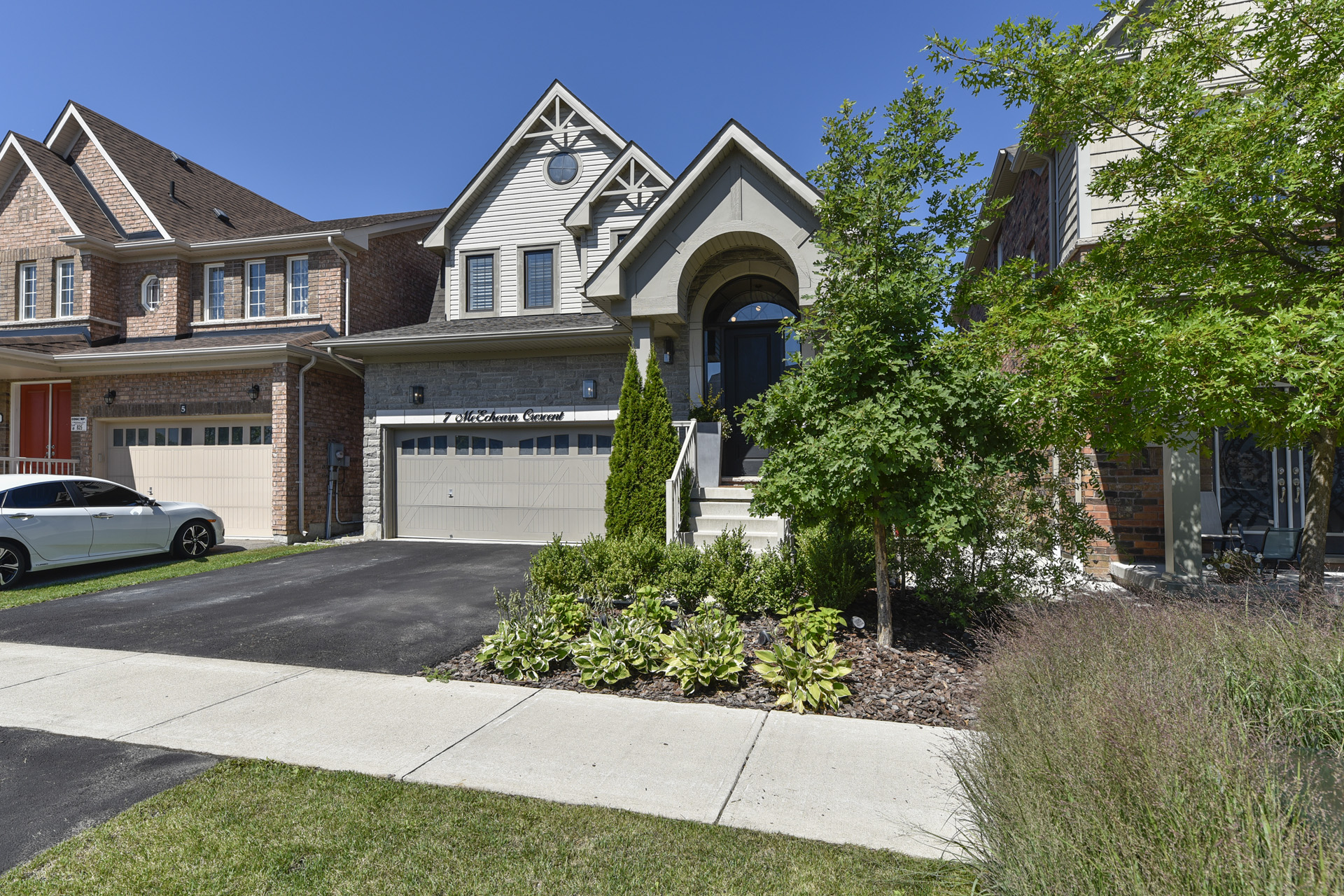
VIRTUAL TOUR:
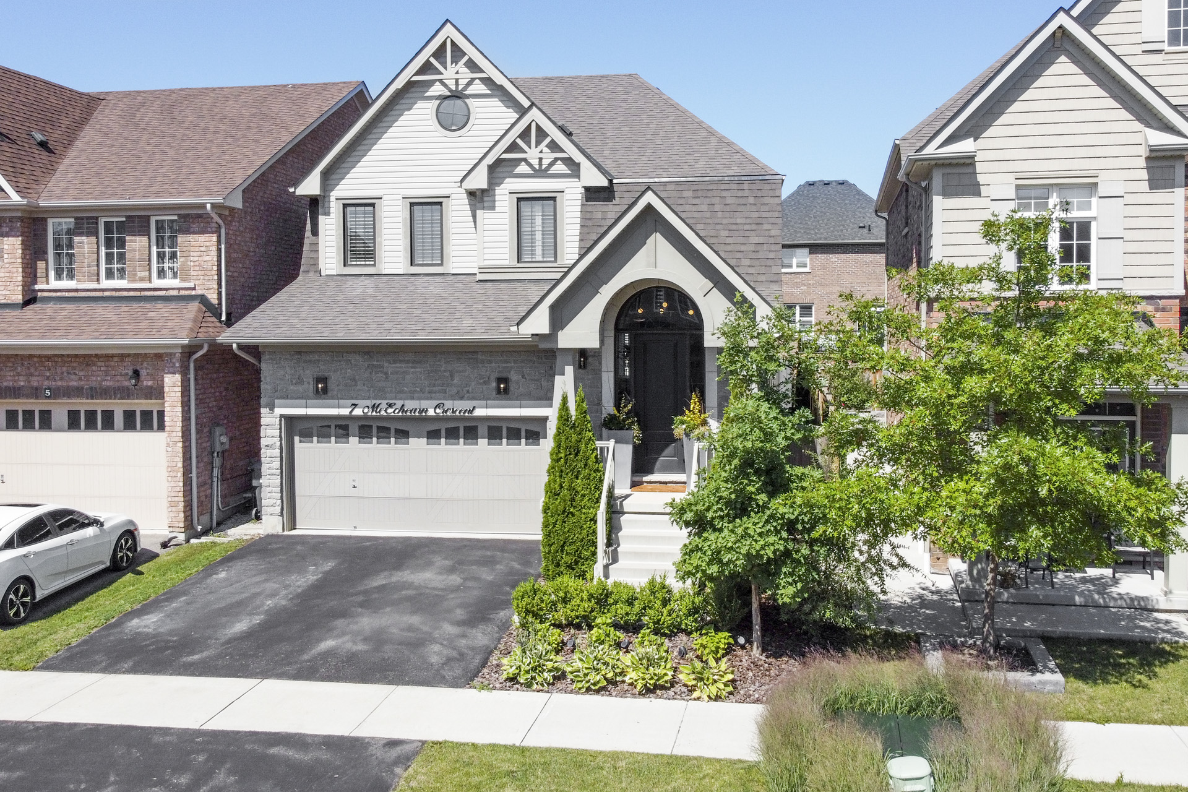
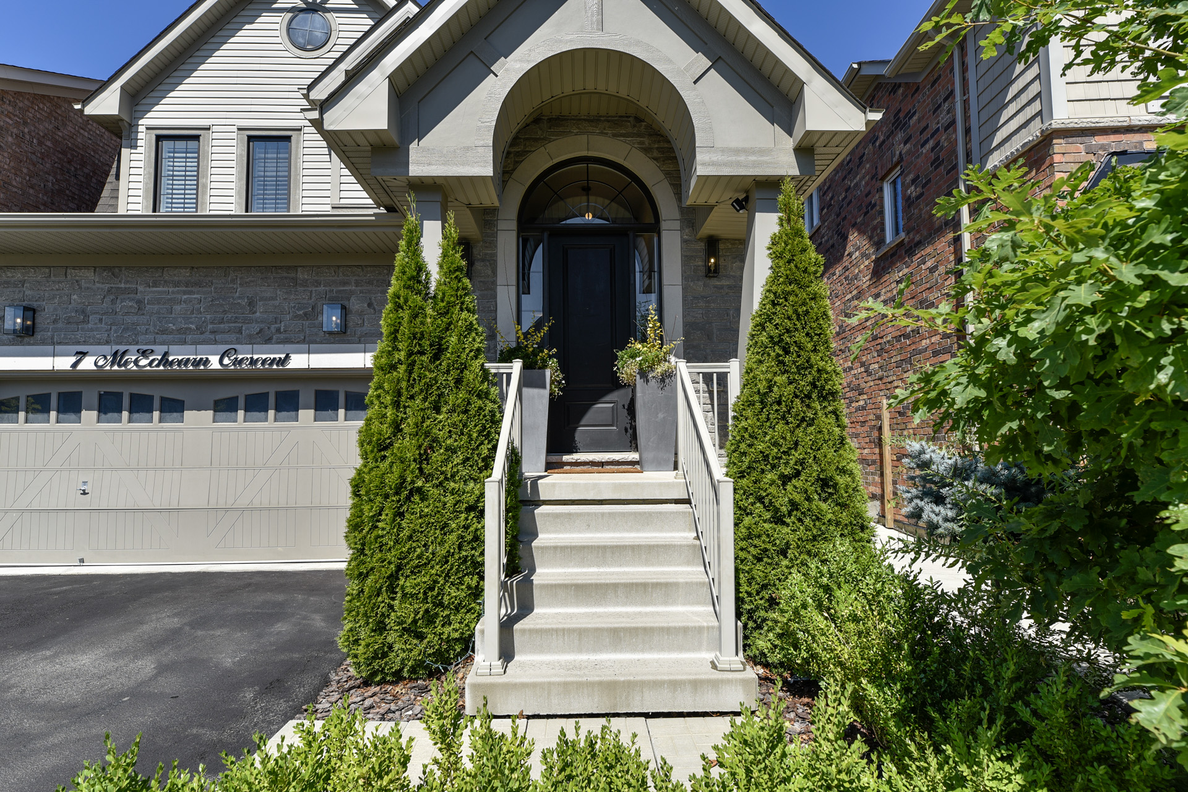
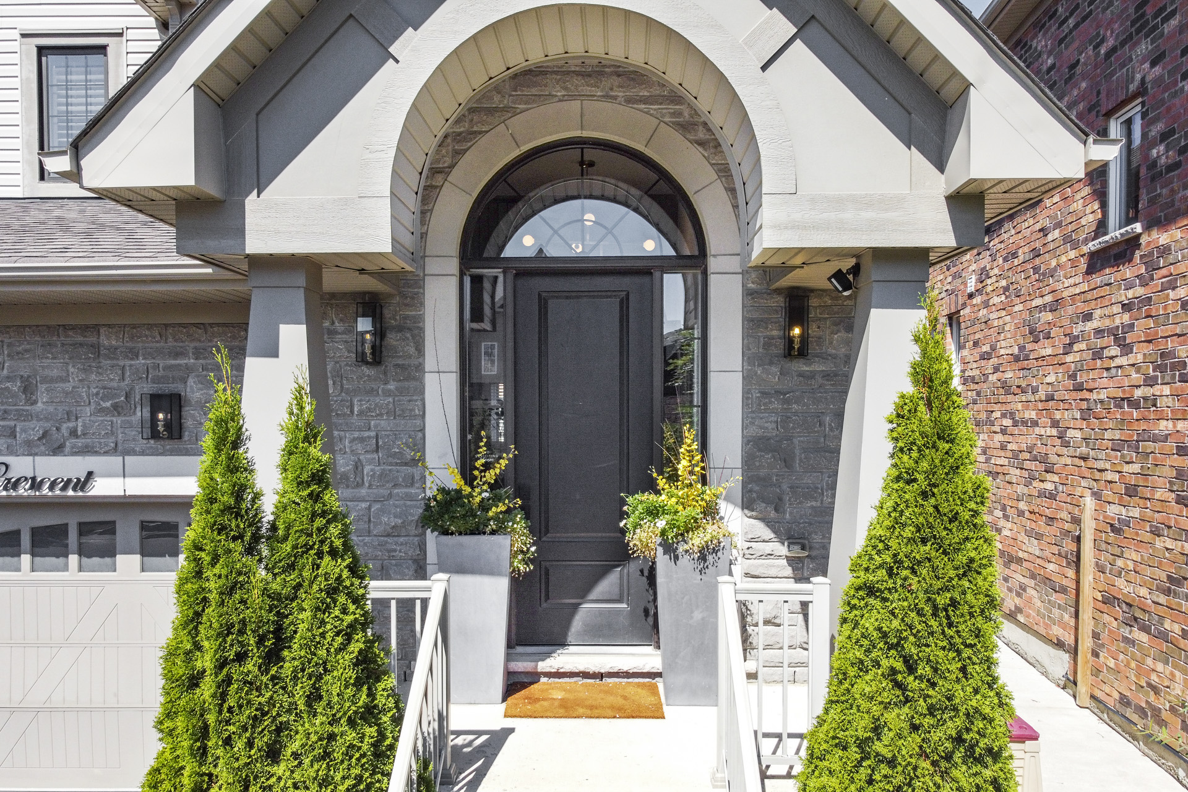
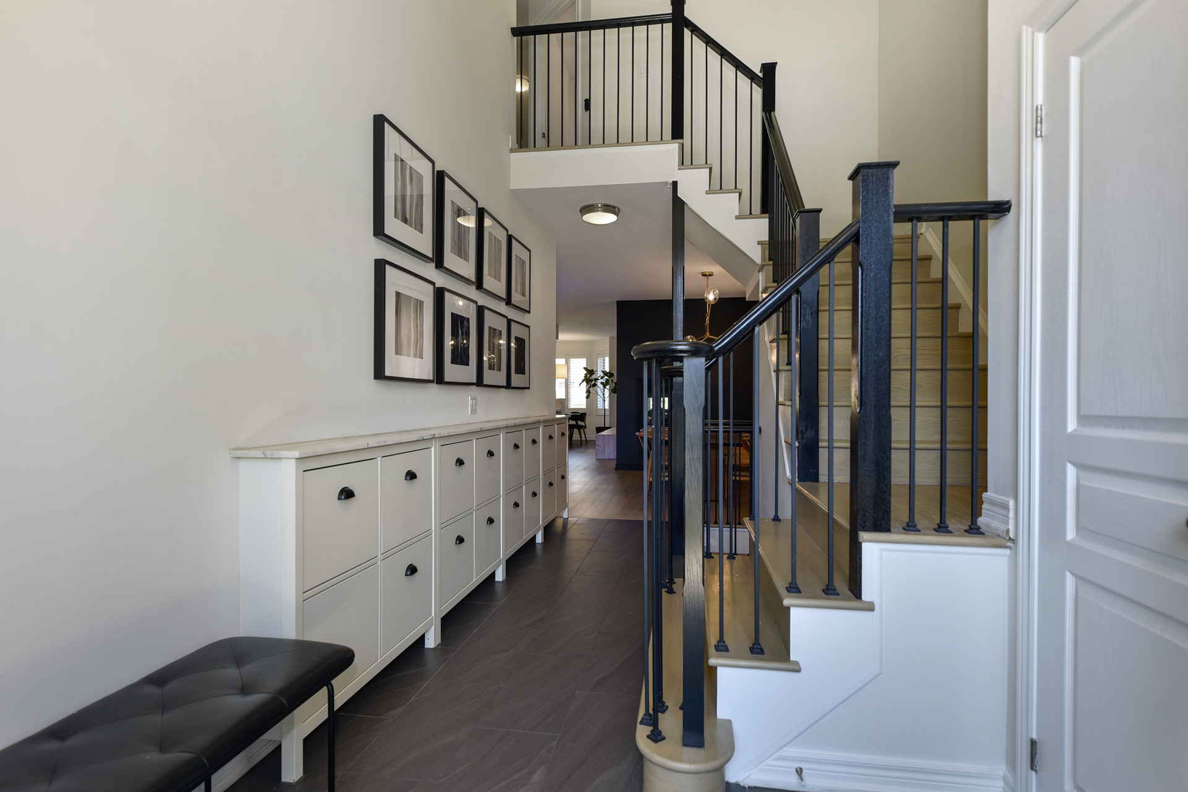
The Foyer has porcelain tile flooring, a closet, and a built-in shoe organizer with Calacatta Verde marble top.
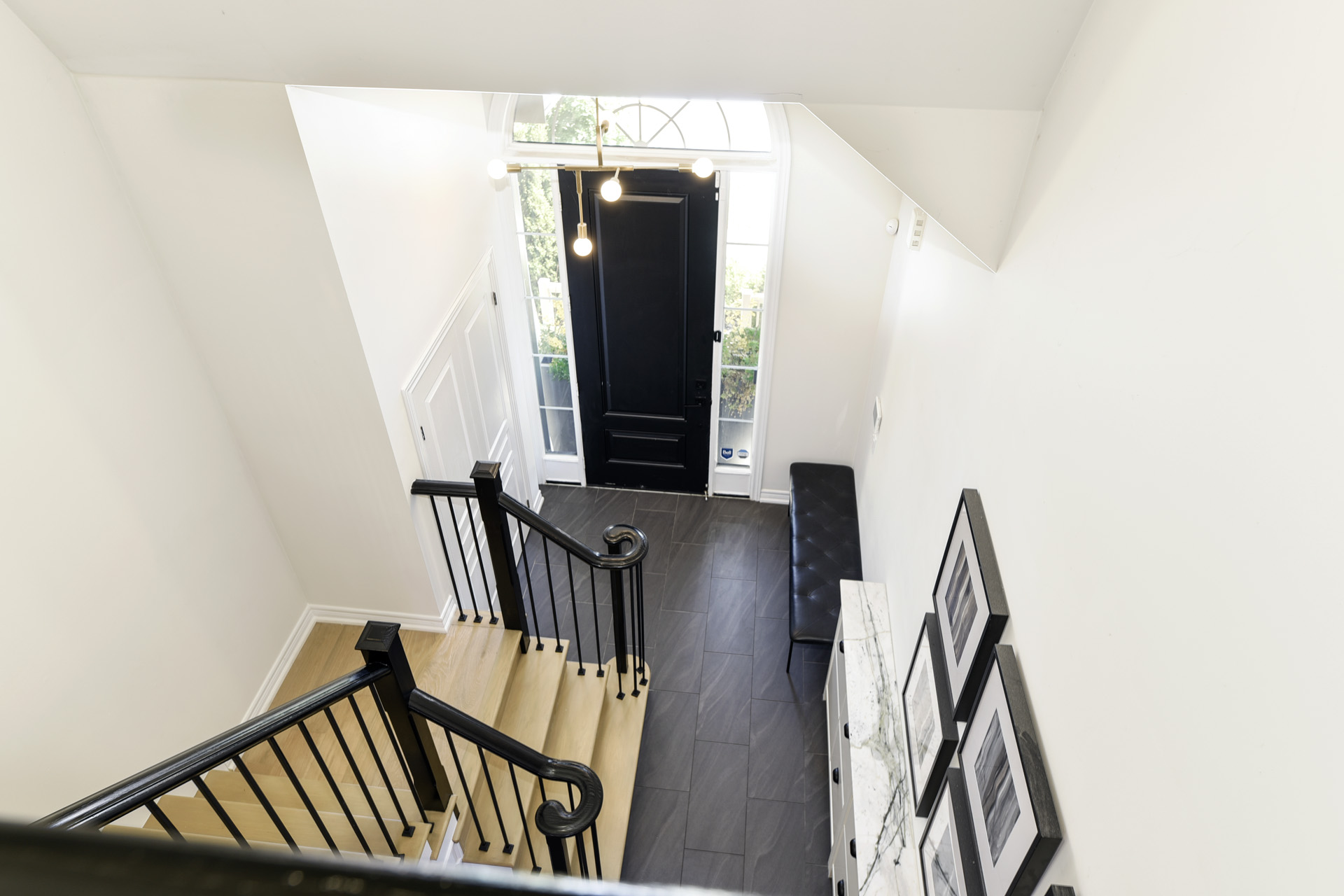
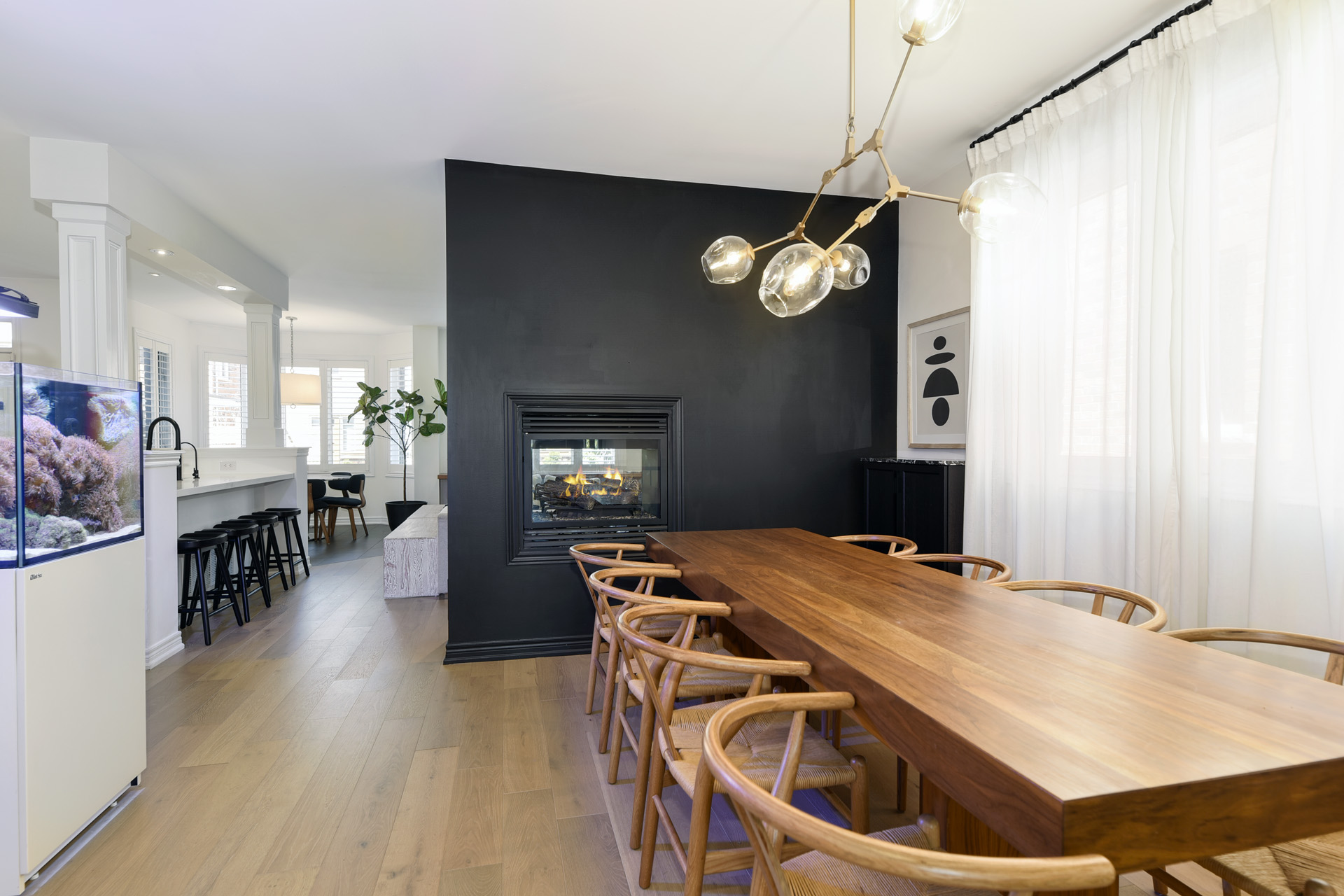
Open concept to the Kitchen is the Dining Room which has 3/4” white oak engineered wood flooring and a two-sided gas fireplace shared with the Living Room with pot lighting and California shutters.
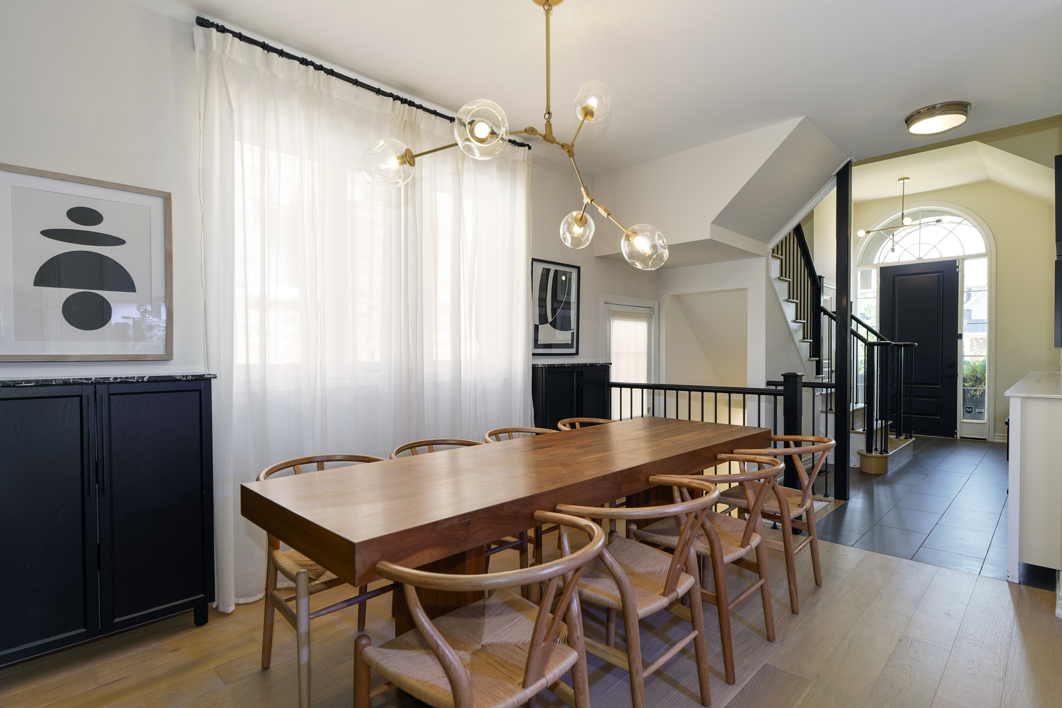
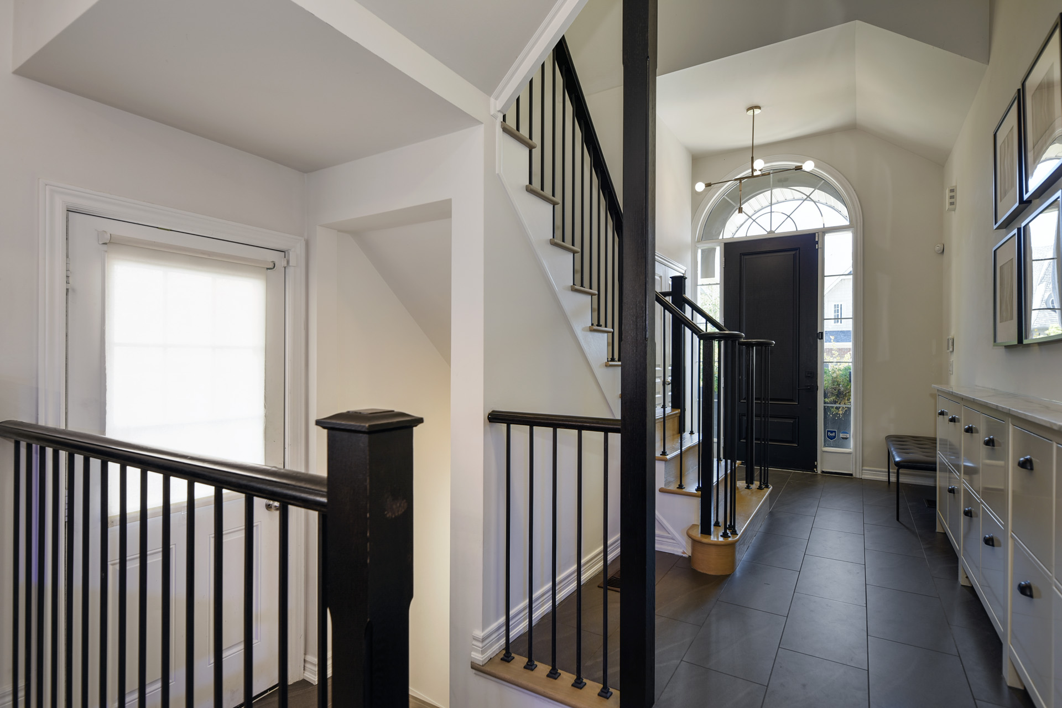
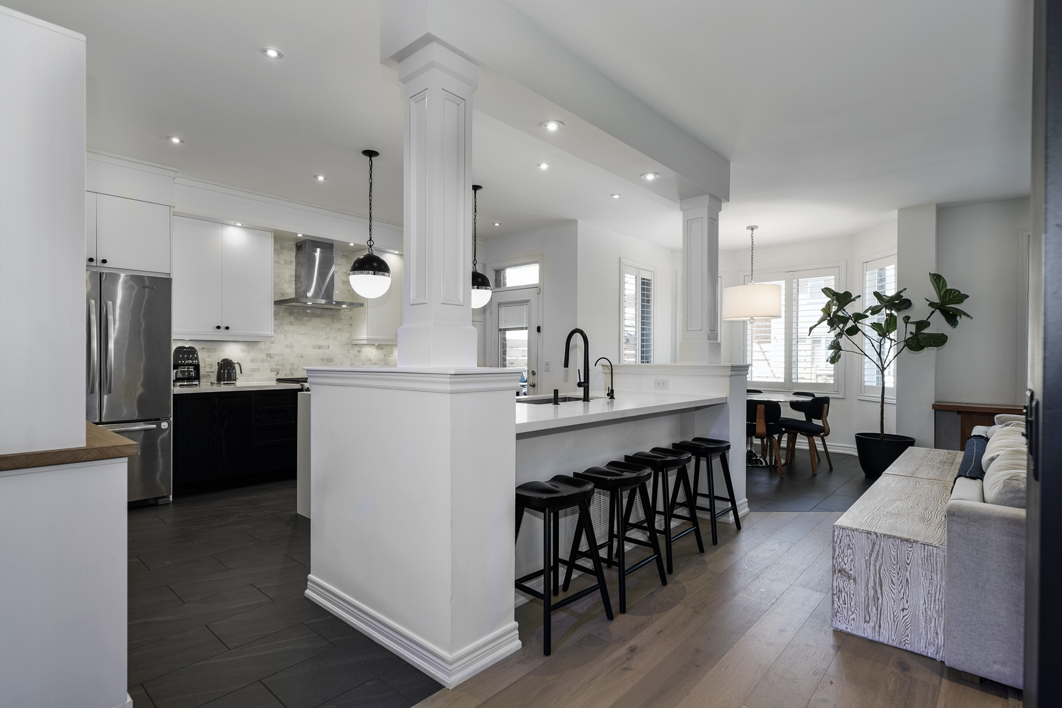
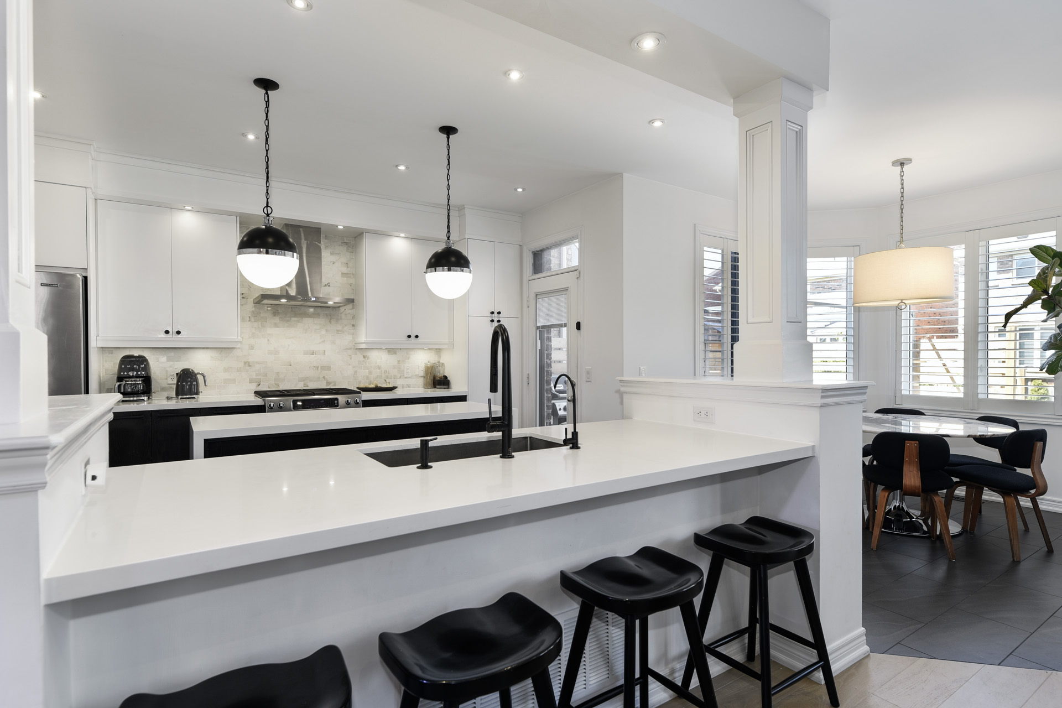
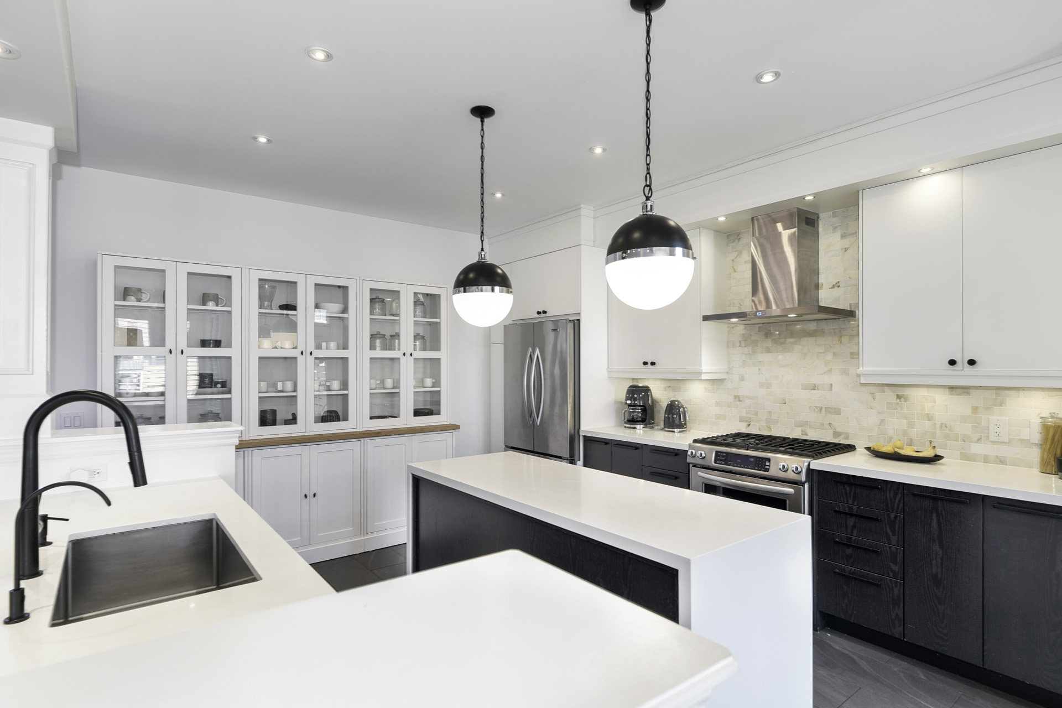
The elegant eat-in Kitchen has a customized layout and upgraded cabinetry, a built-in glass display hutch with Integrated LED lighting task, valance lighting, breakfast bar, pot lighting, quartz countertops, Calacatta marble backsplash, and a garden door walkout to the wraparound deck with gas BBQ hook-up, privacy fencing & pergola.
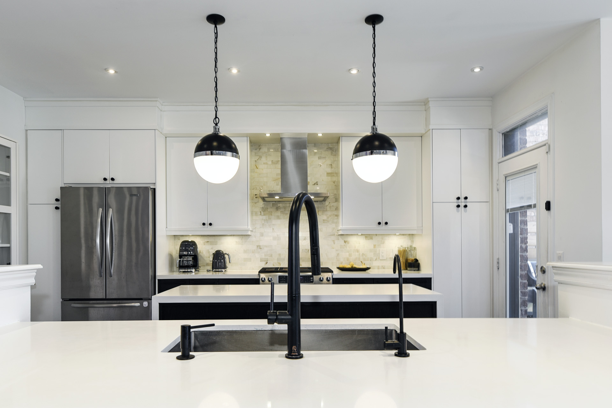
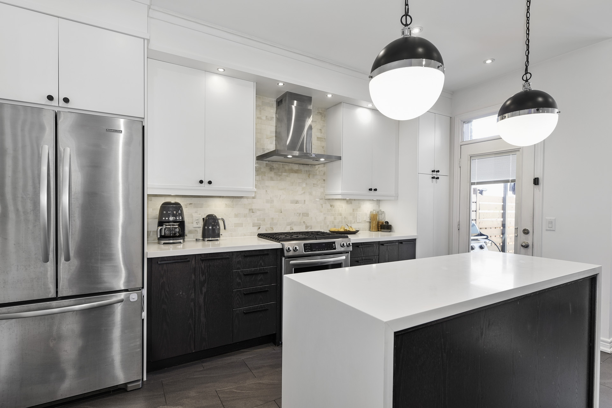
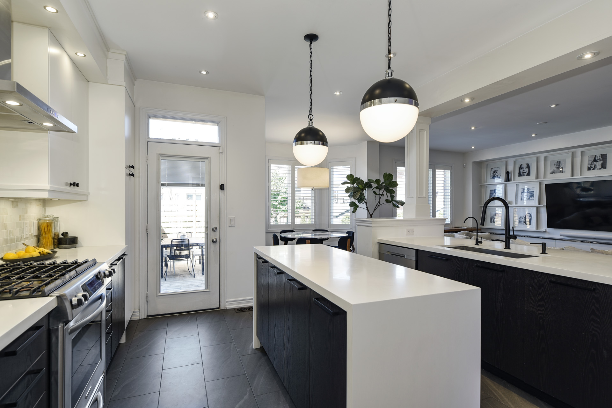
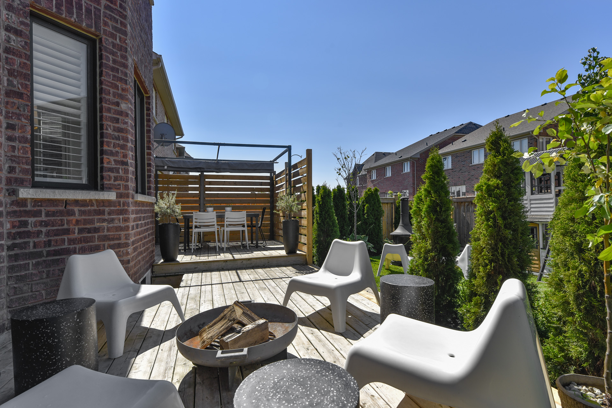
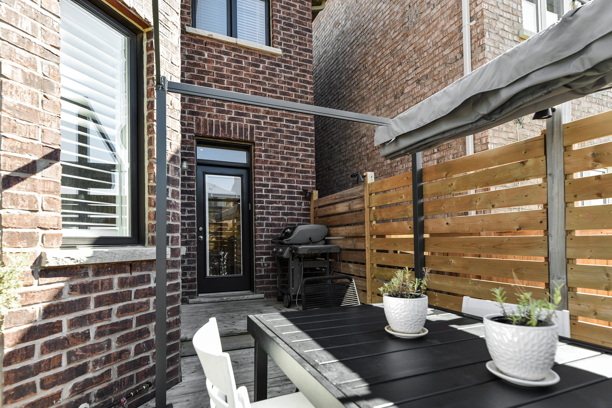
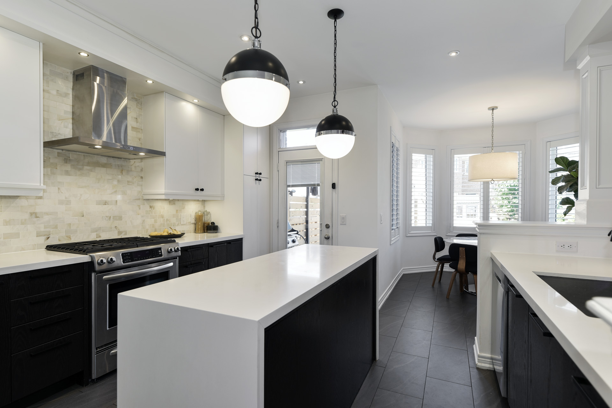
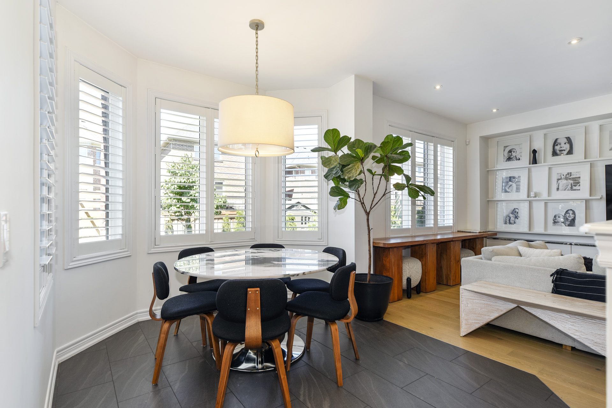
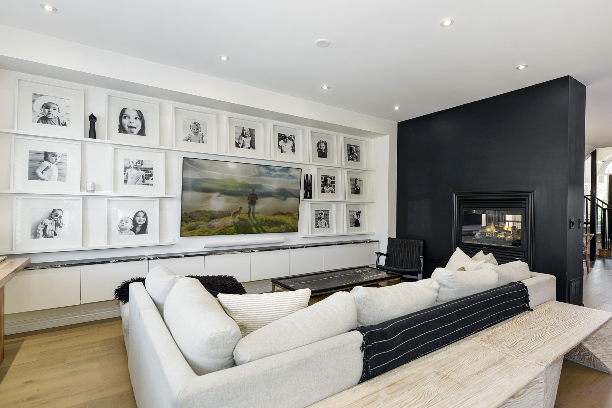
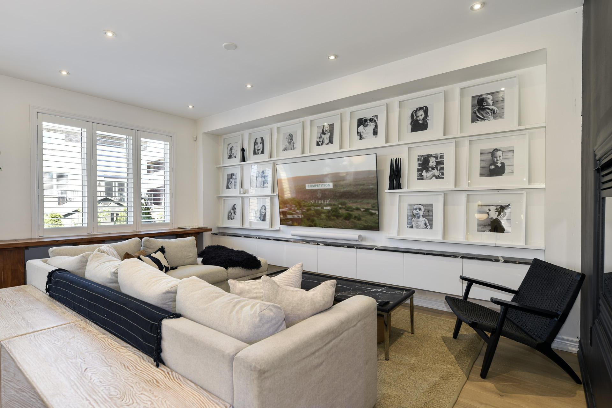
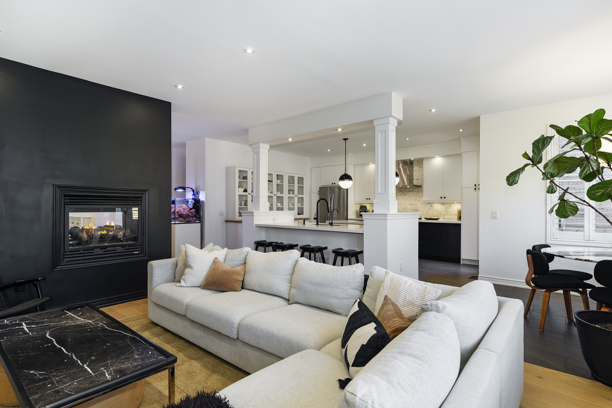
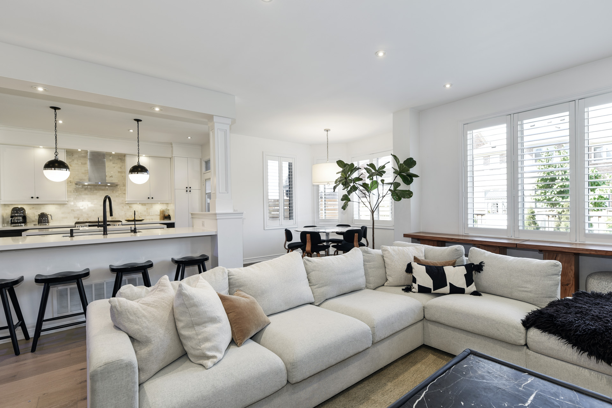
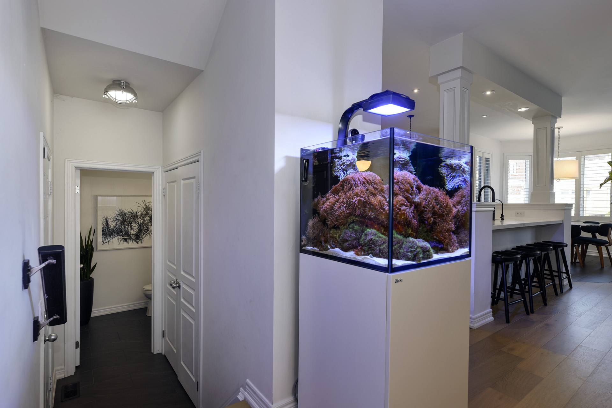
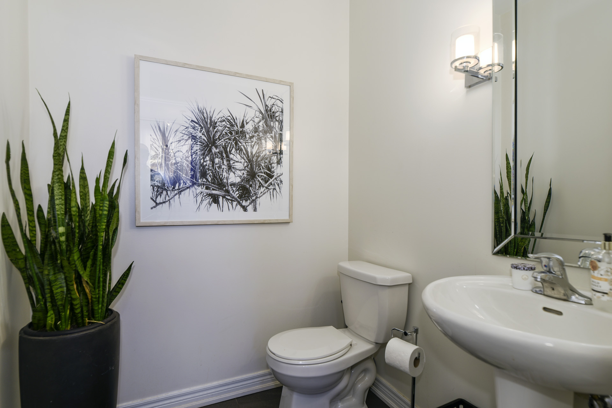
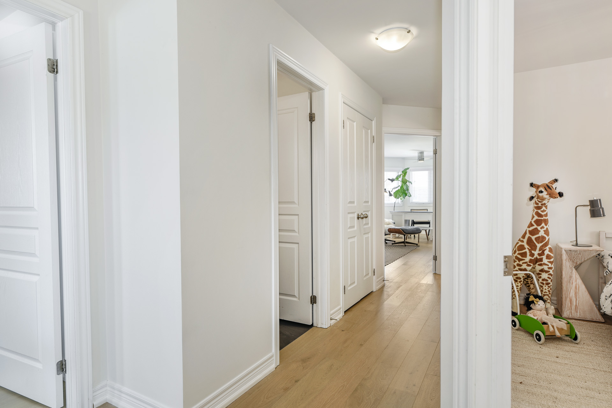
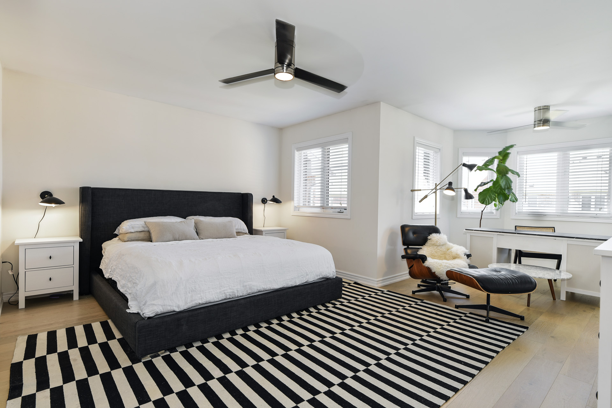
The Primary Bedroom has a walk-in closet and 5-piece ensuite.
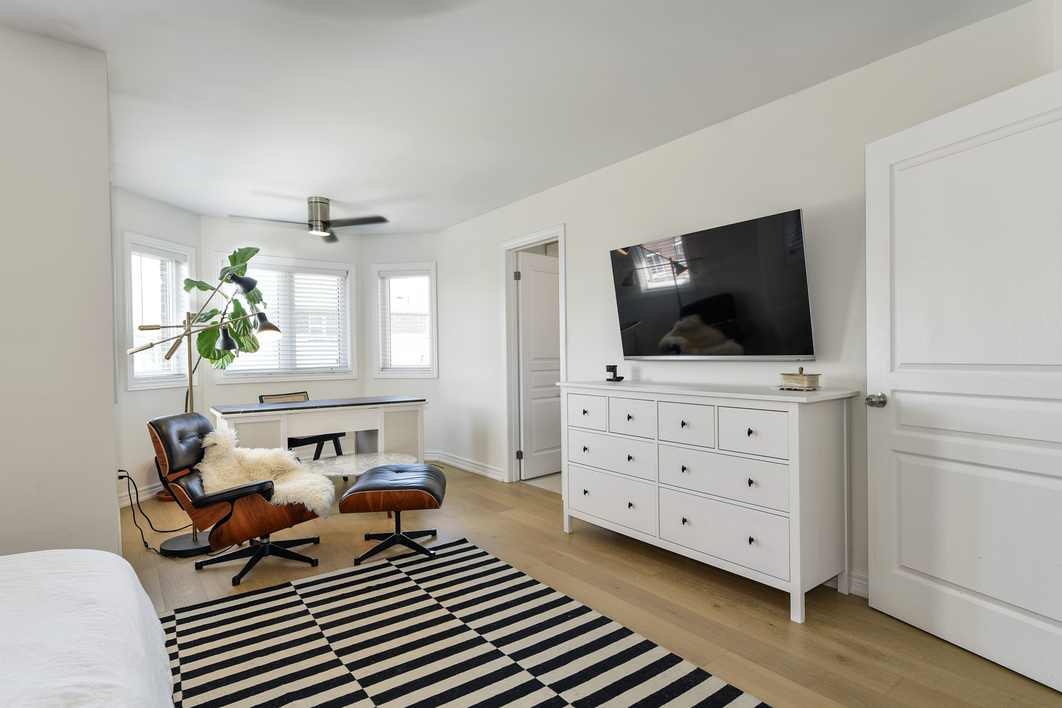
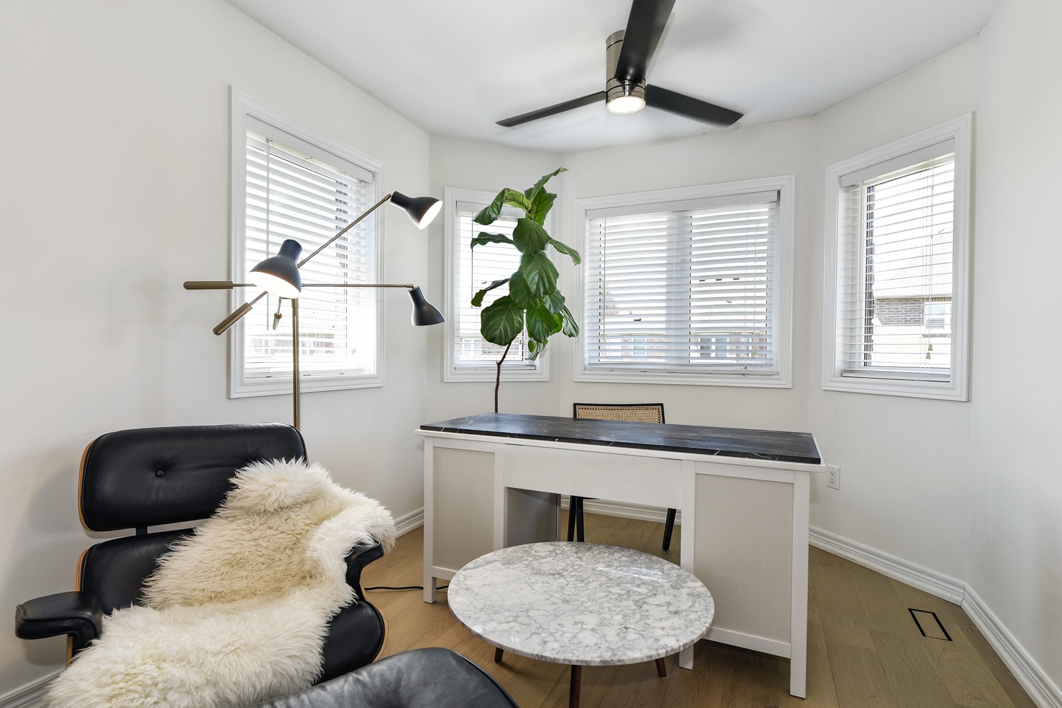
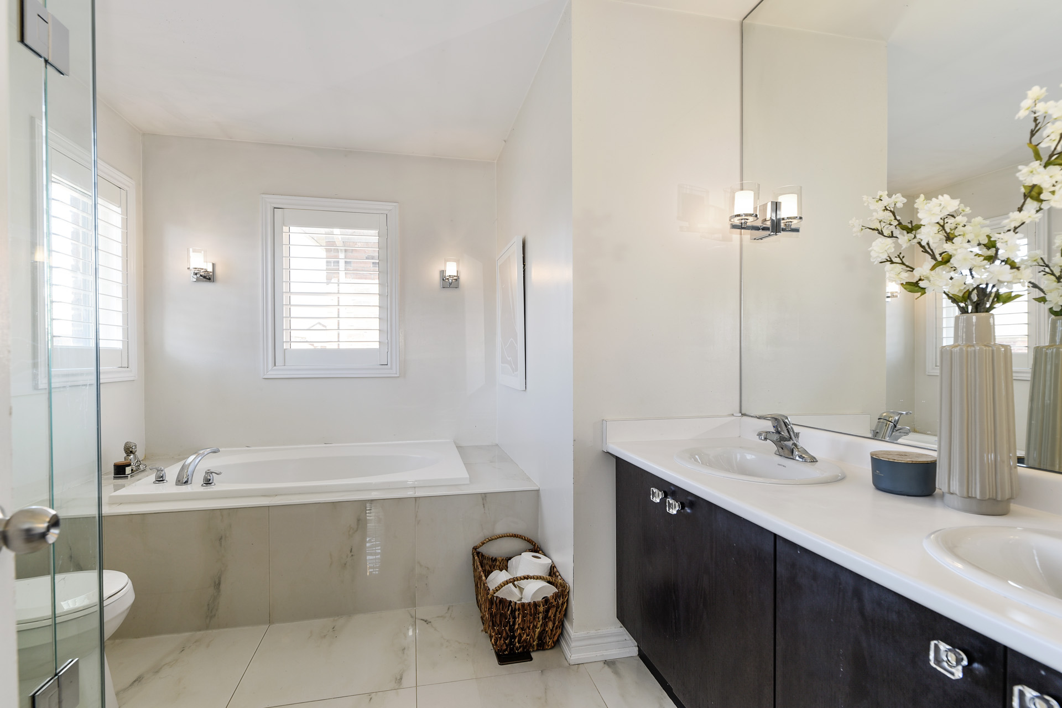
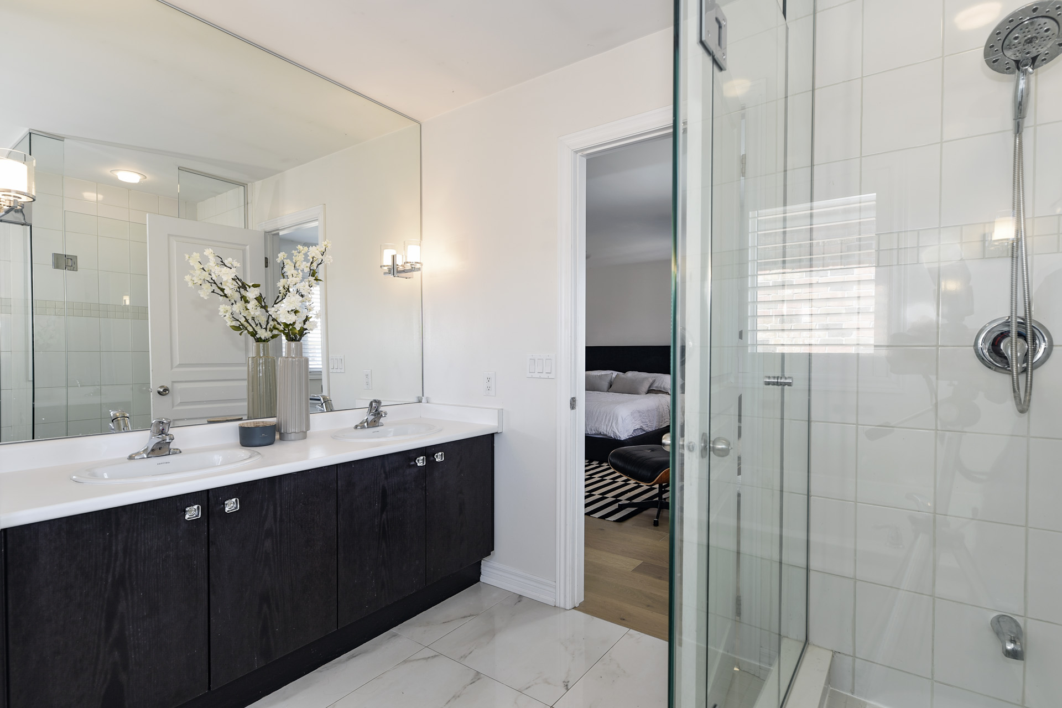
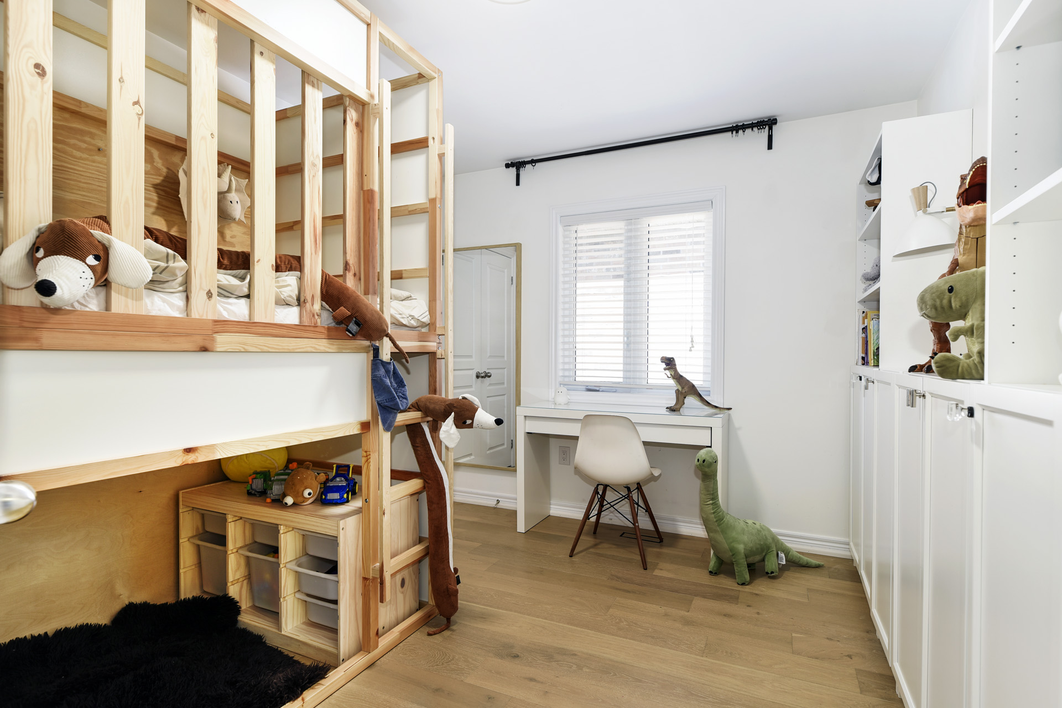
Bedrooms #2 and #3 have closets.
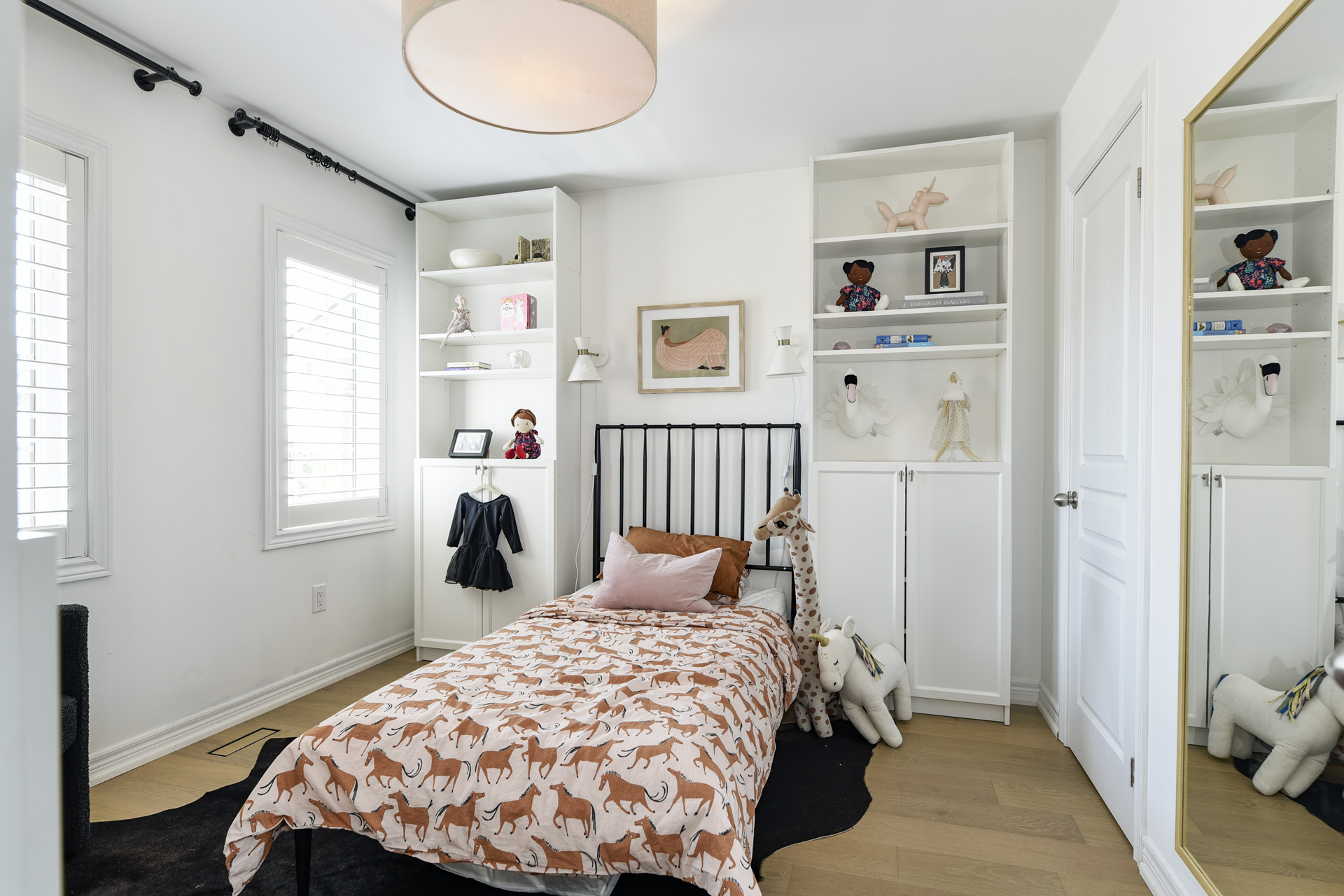
Bedroom #4 has a walk-in closet.
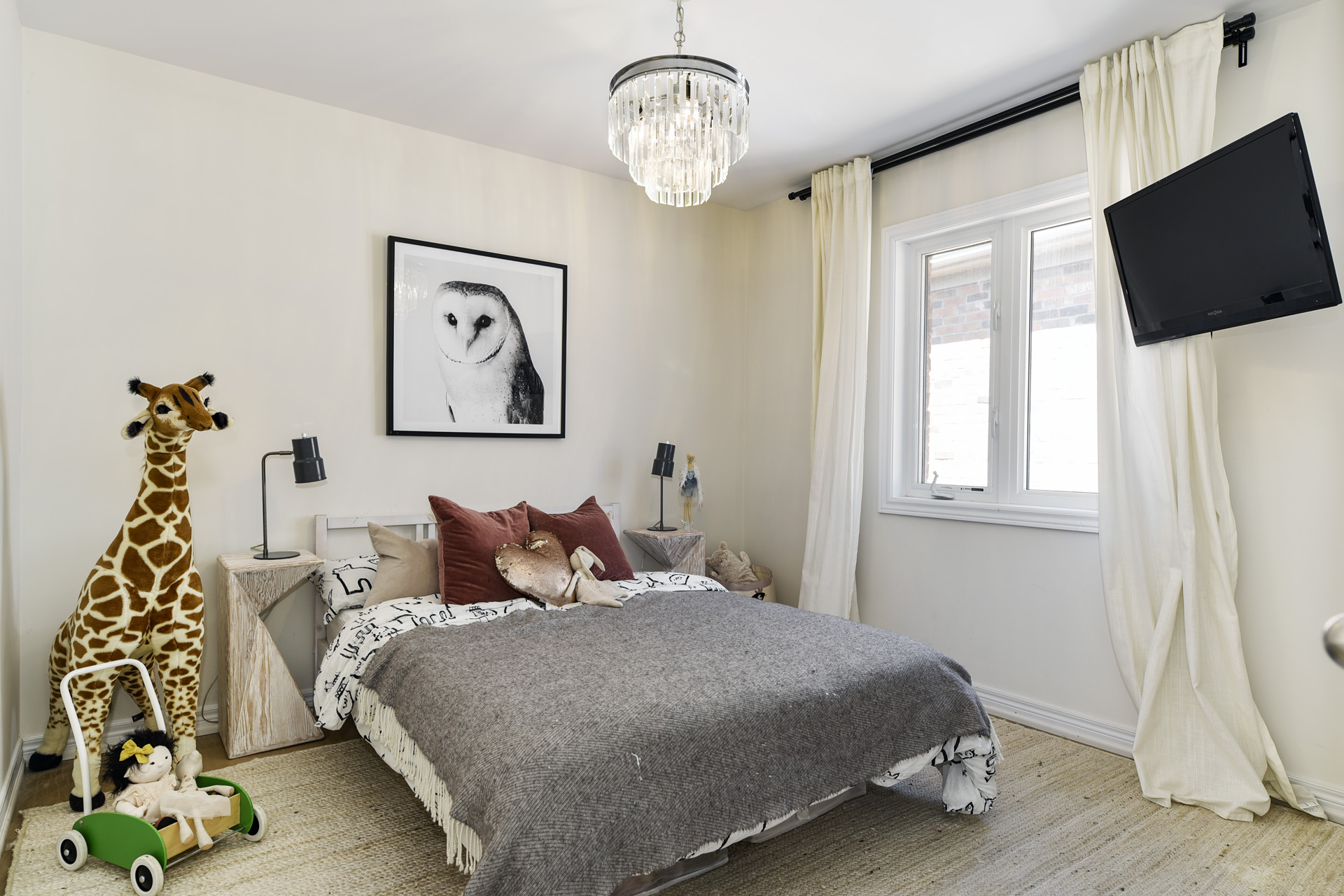
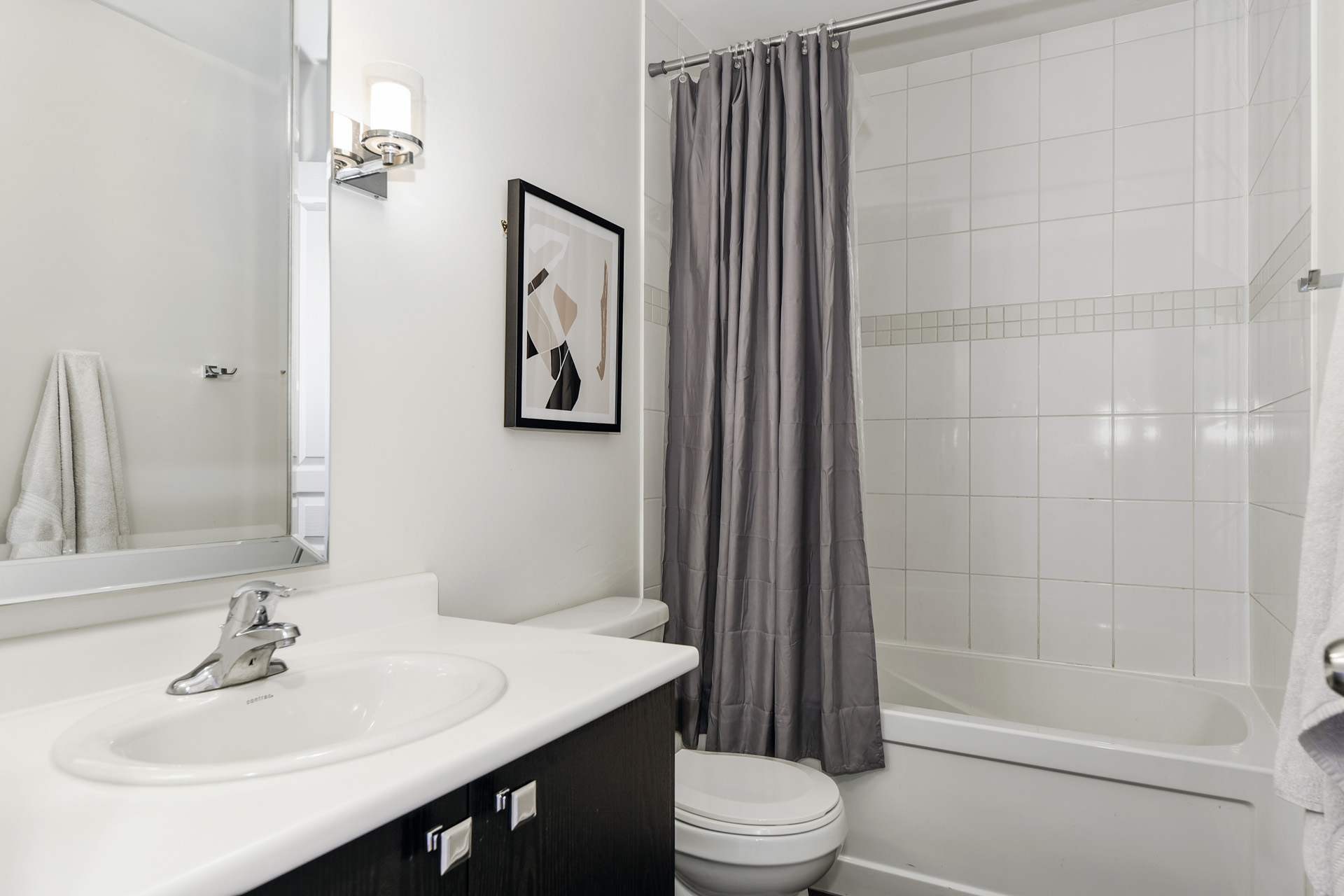
There is a 4-piece main bathroom, linen closet, and Laundry Room on this level.
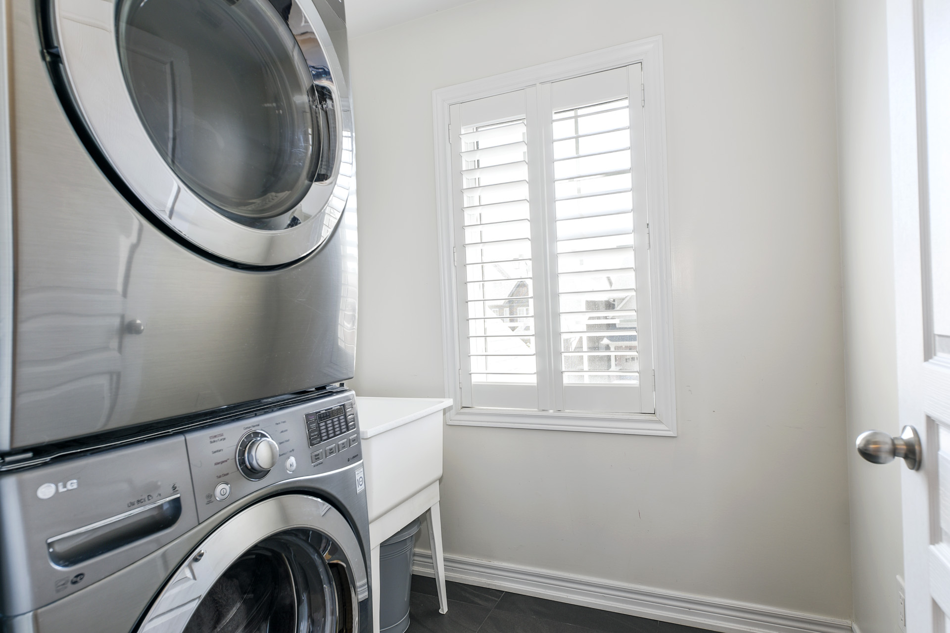
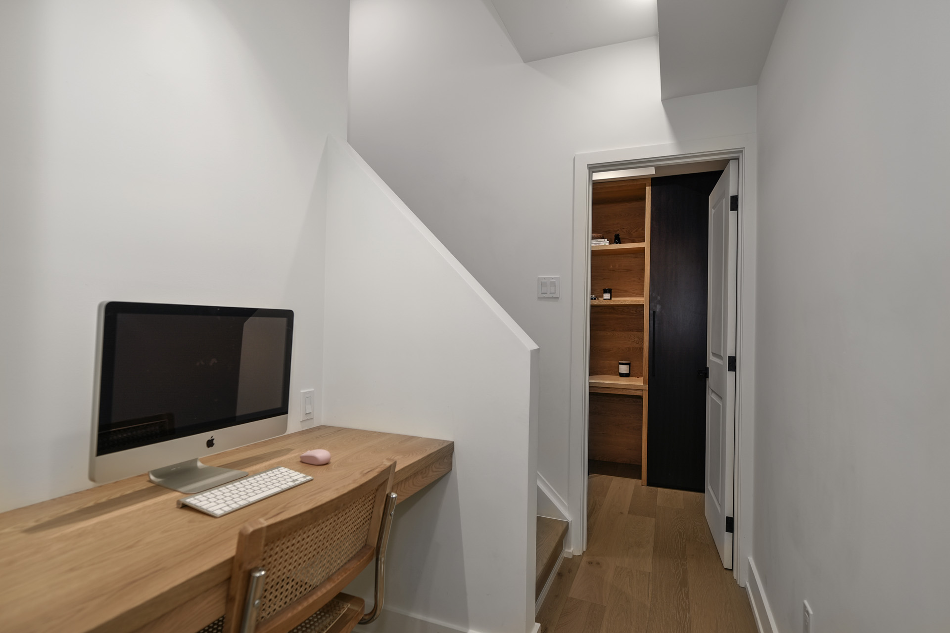
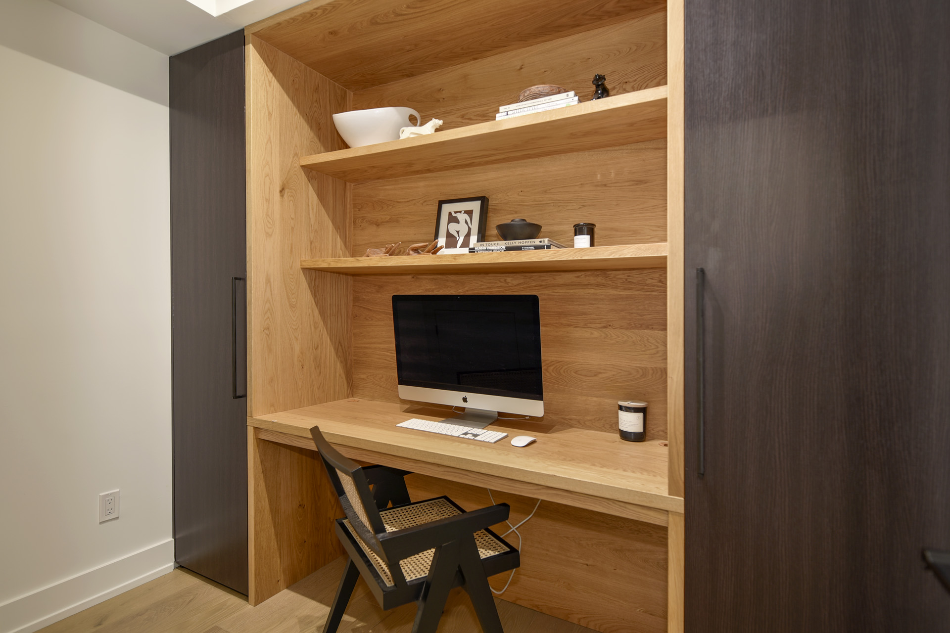
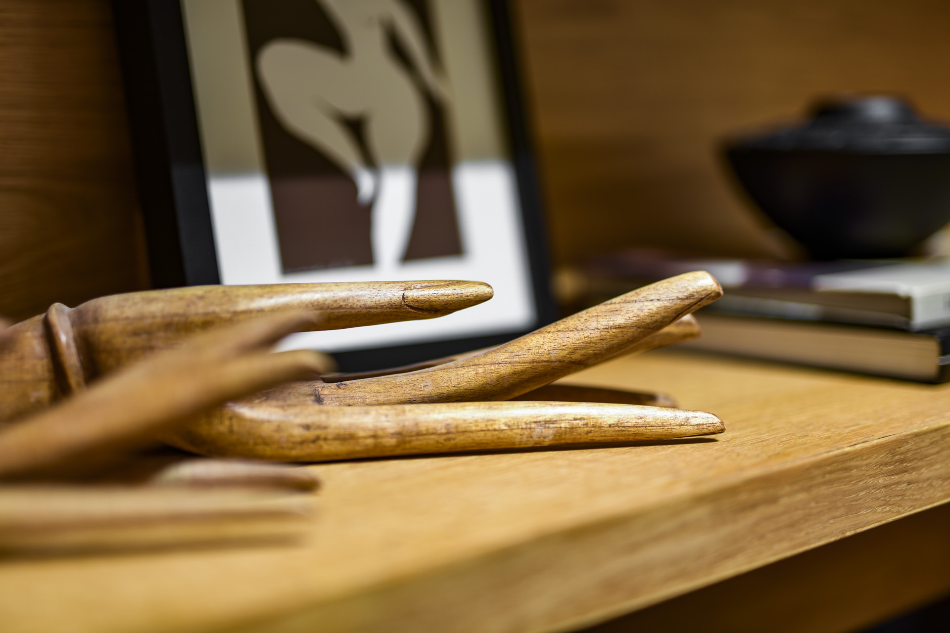
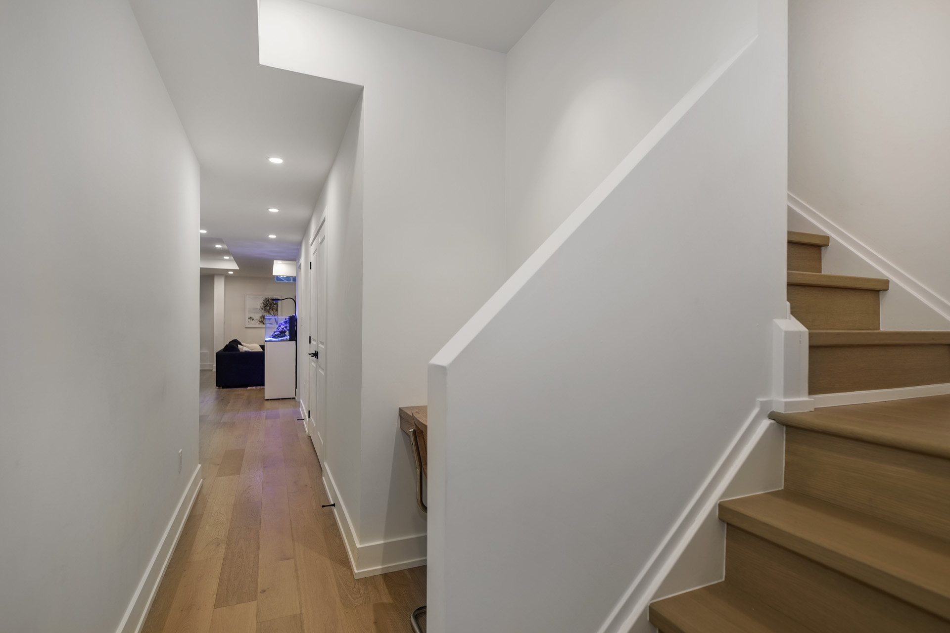
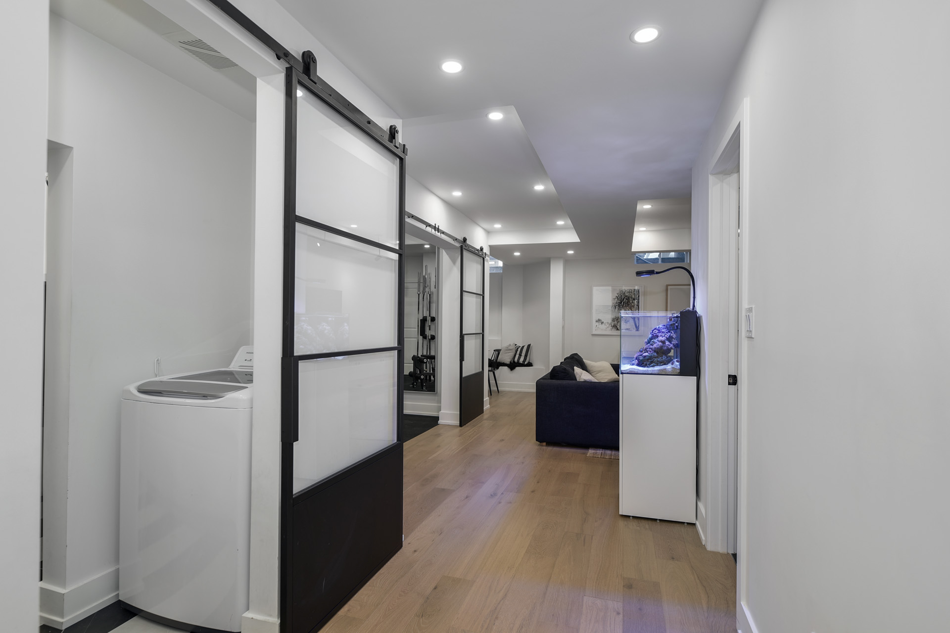
The finished basement has 9ft ceilings and features a private office with a built-in desk with shelving. A Rec Room has pot lighting and a nearby Kitchenette. There is also an Exercise Room with a walk-in closet, a built-in desk nook, 2nd Laundry with a folding/sewing area, and a 3-piece bathroom on this level that has a steam shower.
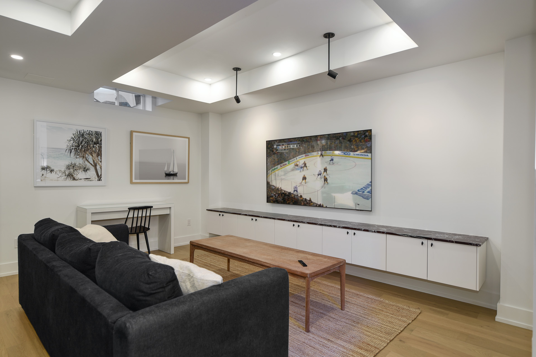
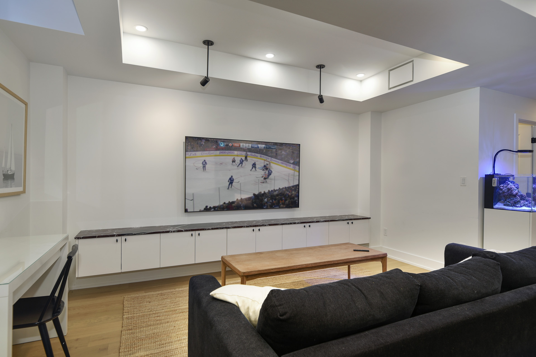
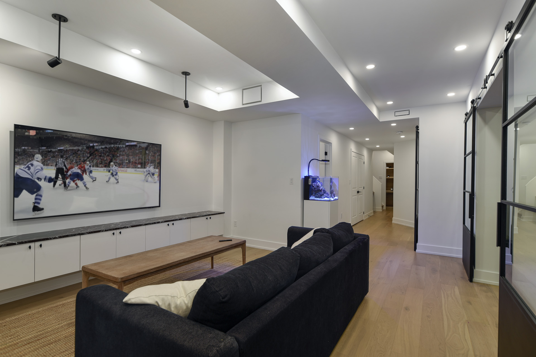
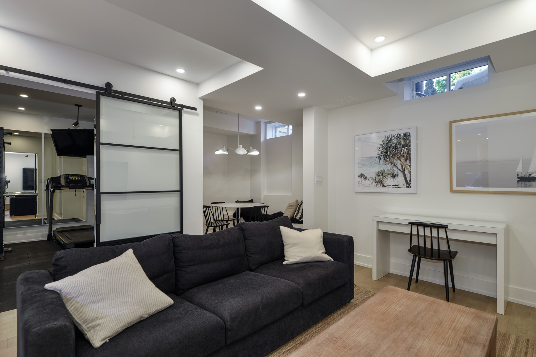
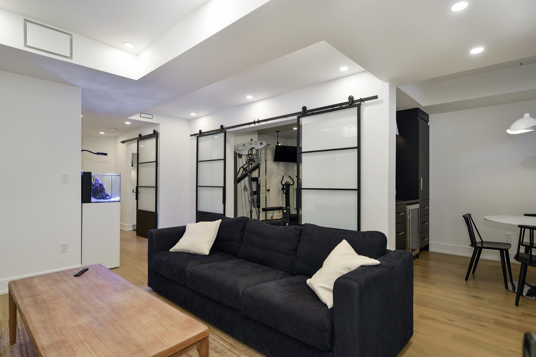
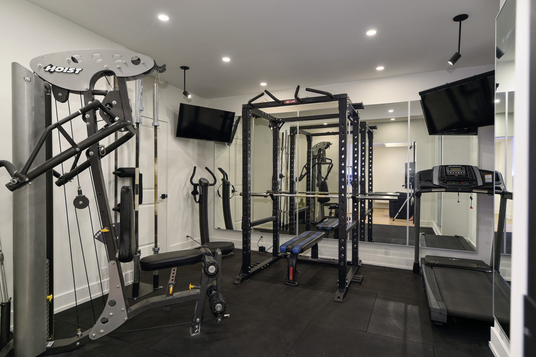
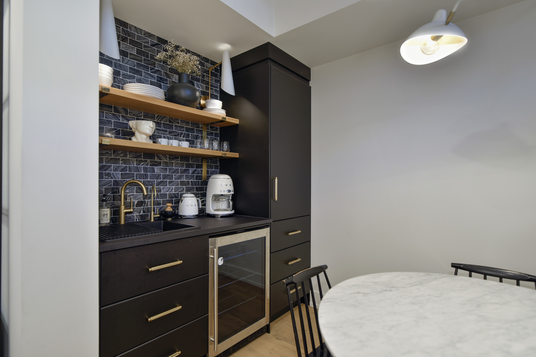
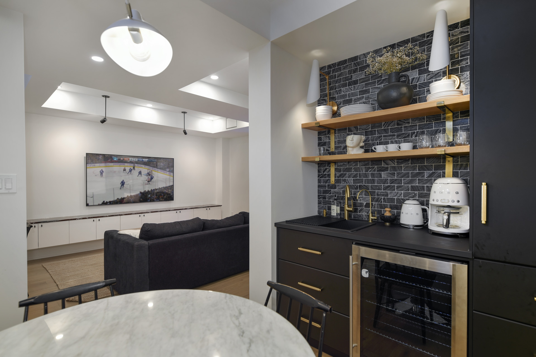
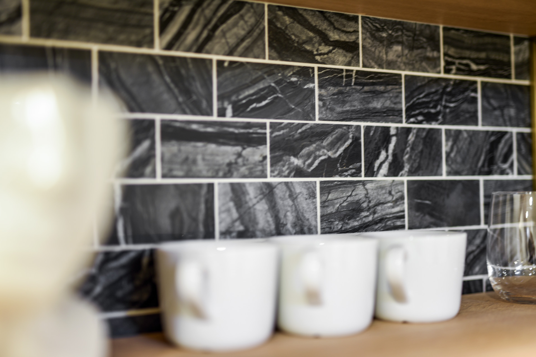
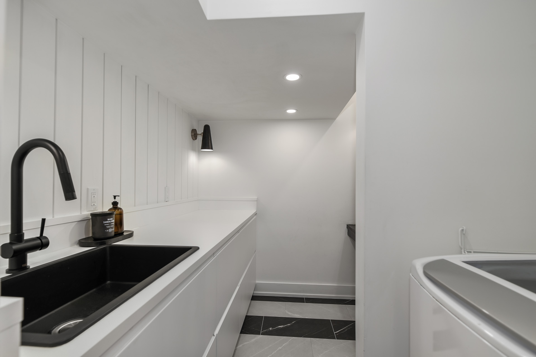
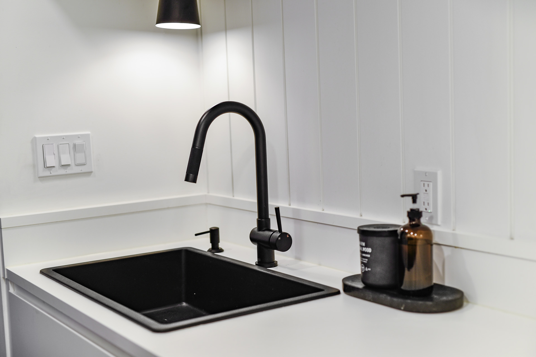
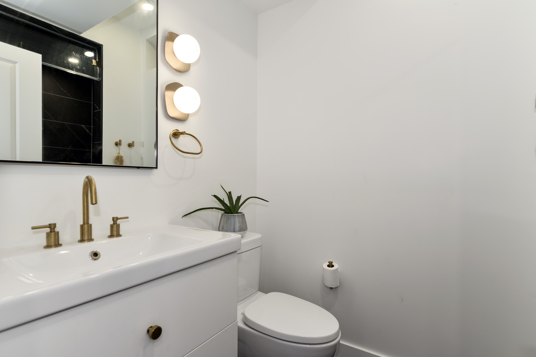
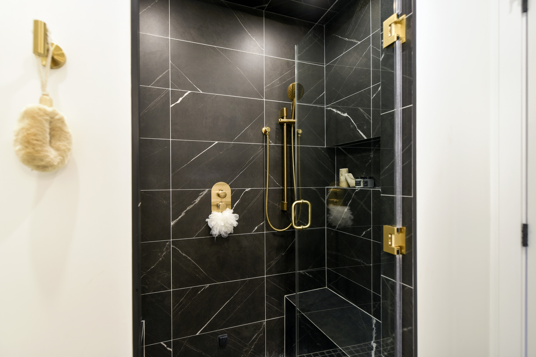
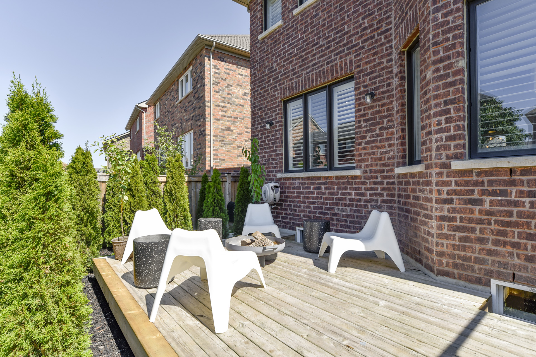
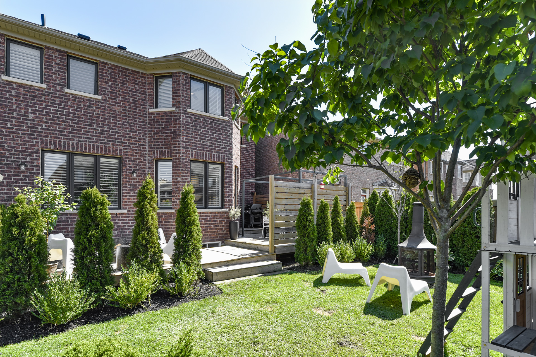
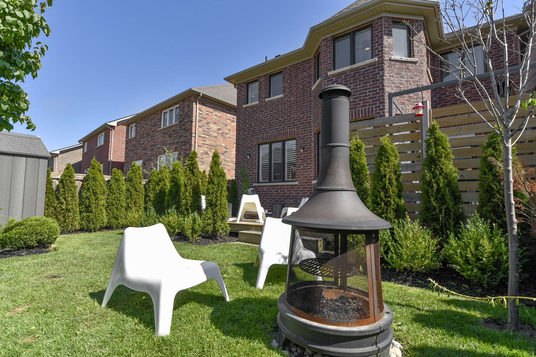
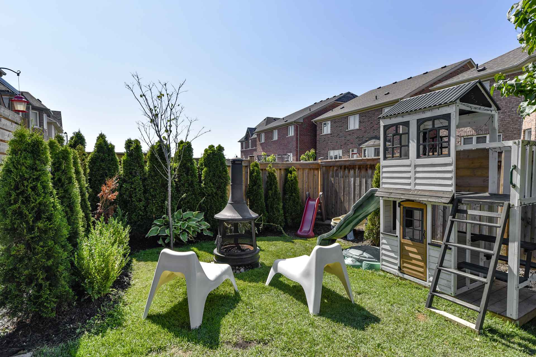
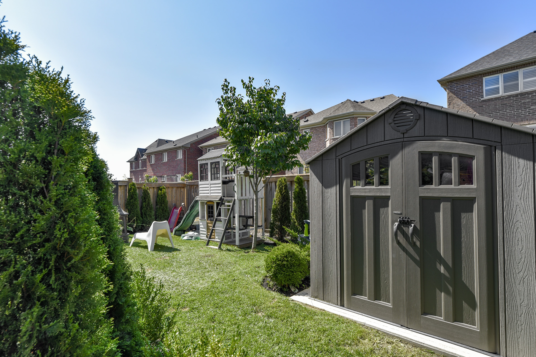
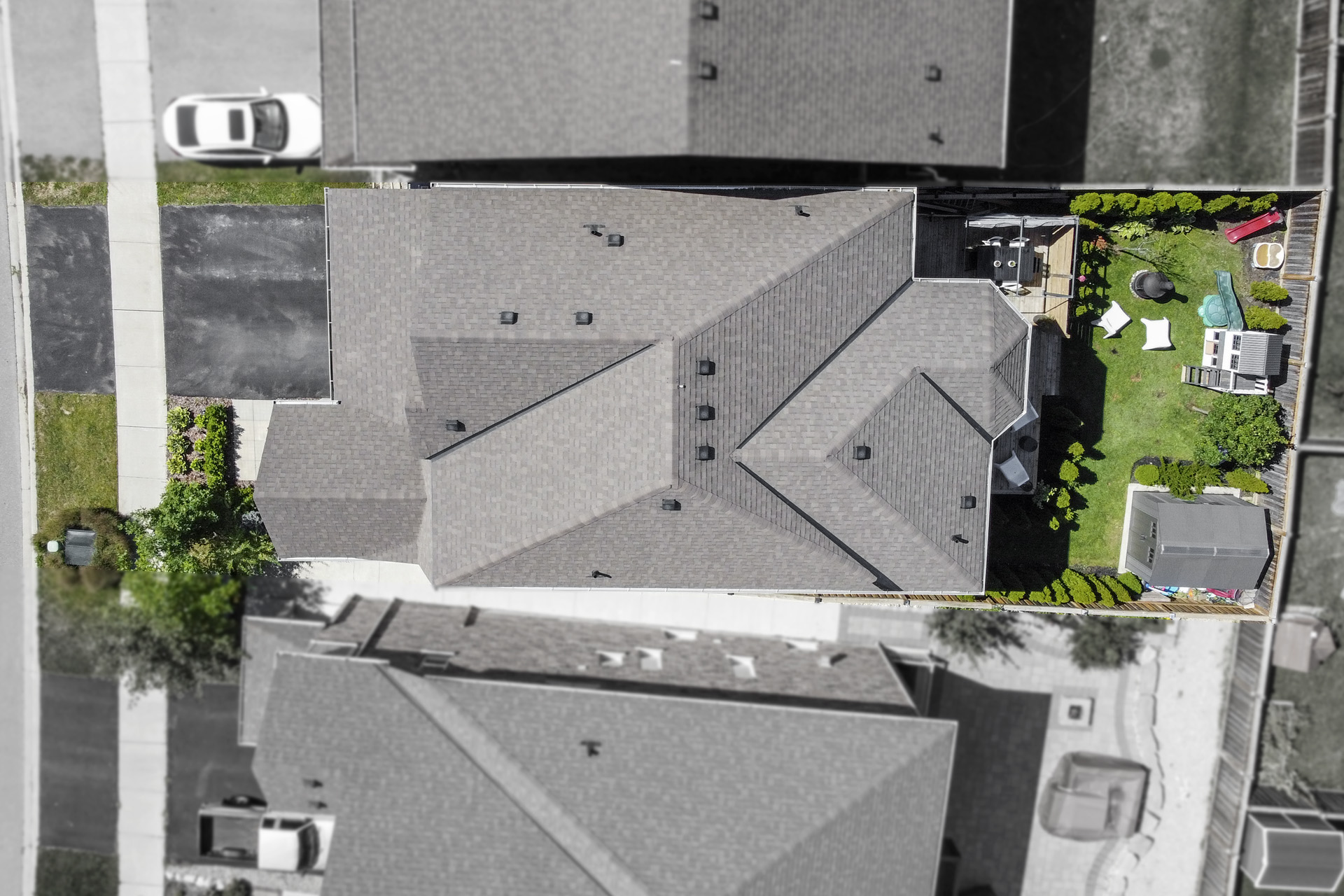
FLOORPLAN:
