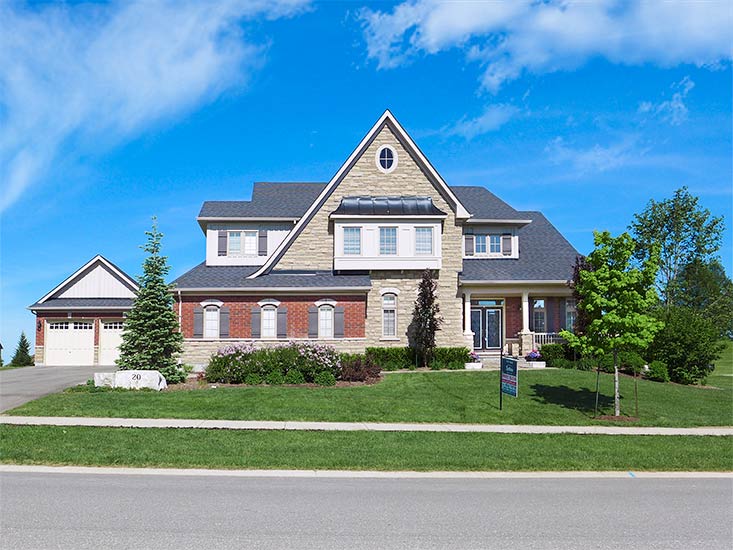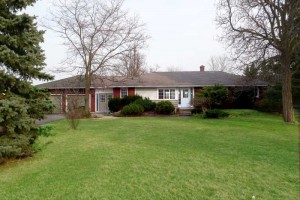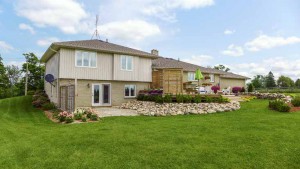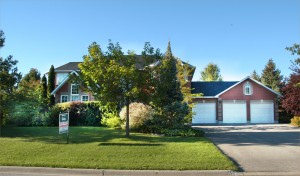Stunning Upgraded 3057 Sq.Ft. Home
4+1 Bedrooms, 4.5 Baths
2-Car Attached & 2-Car Detached Garages
Crown Mouldings, Hardwood & Berber
High-End Kitchen, Granite & Centre Island
Upscale Stainless Appliances
Open Concept Family with Gas Fireplace, Cabinetry, Waffle Ceiling
Finished Open Concept Basement
Huge Rec Room & Nanny Suite
$948,900

Located in one of the newest country executive subdivisions in Mono Township, 2 minutes to Orangeville, this beautiful, 5-year old “Highcastle” built home is located on 120×309 ft. irregular lot with views of Hockley Valley to the east, and has been professionally landscaped with Indian flagstone & Perma Stone in front and rear yards.





This upgraded two-storey home has 3057 square feet, 4+1 bedrooms, 4.5 baths, totally finished basement with nanny suite and a 2-car attached and 2-car detached garages. The long, paved double driveway leads to both of the garages and a stone walkway leads to the front porch area with a double door entry.


The impressive Foyer with its soaring ceiling has an oak staircase to the 2nd level, ceramic flooring and French door entries into Living Room & Office area. Crown mouldings can be found throughout the home.

The Den or Office has a double French door entry, hardwood flooring, crown mouldings and a closet.


The Living Room has double French door entry, hardwood flooring, and is open with the Dining Room which has coffered ceiling & a French door into the Kitchen.





The open concept Kitchen has upgraded dark wood cabinetry with granite counters and travertine backsplash, centre island with breakfast bar, ceramic floors, breakfast eating area, crown mouldings, walk out to patio, plus upscale stainless appliances including Dacor range, Liebherr Fridge, Samsung dishwasher. Gas barbeque hookup is available on rear patio off Kitchen.





The Family room is open concept with the Kitchen and has custom built entertainment centre which houses the TV and gas fireplace, sound system, hardwood flooring, and a waffle ceiling.

A 2-piece Powder Room is located off the main hallway. The Laundry Room has a sink and walkout to the garage side of the house with stone walkway.



Upstairs the Master has Berber carpeting, crown mouldings, “His and Hers” closet with built-organizers and a 5-piece Ensuite with a soaker tub, separate shower and upgraded cabinets.





Bedrooms #2 and #3 have a shared “Jack and Jill” 4-piece bathroom and double door closets, and crown mouldings.



Bedroom #4 has a double door closet. Another 4-piece Main Bathroom is on this level and has a linen closet.


The Basement is all finished and the bright Recreation Room is open concept with Berber carpet, pot lights, high ceilings and lots of windows.



There is a 5th Bedroom or “Nanny Suite” with a 4-piece semi ensuite.

There is gas heating, central air conditioning, municipal water, septic system (rear garden), 200 amp electrical service, central vacuum system. Taxes for 2014 were $6,253.47.




Included in the purchase price is Dacor range, Liebherr stainless fridge, Samsung dishwasher, central vacuum system & attachments, central air conditioning system, Whirlpool washer & dryer, 2 garage door openers and remotes, water softener, all window coverings. Water heater is a rental.







