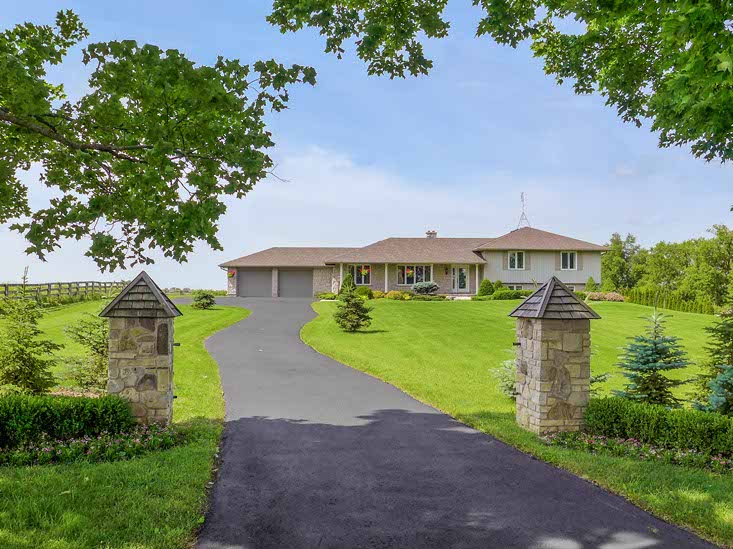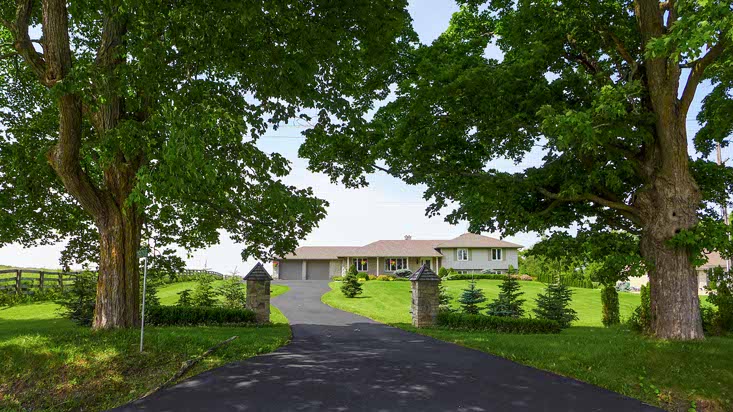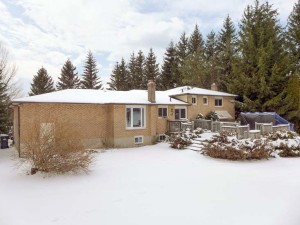Natural Stone Exterior w/Vinyl Siding
Backyard Views with Sunsets
Over 900 Sq. Ft. Rear Tiered Decking
Combined Living/Dining Rms, Crown Mldgs.
Custom Cherrywood Cabinetry
Centre Island w/Breakfast Bar
Master 4-Pc Ens. w/Jacuzzi, Cherry Flrs.
Lower Family Rm w/Walkout to Stone Patio
4th Bedrom & 3-Pc Bath
$817,900

Located on a paved road in Caledon, this newer, quality built, 3+1 bedroom, 3.5 bathroom side-split, with 2+ car garage, is on an acre with over 900 square feet of tiered rear decking on which to enjoy the countryside’s westerly views & sunsets.


The home’s exterior is Owen Sound natural ledge rock combined with vinyl siding & brick. Two stone pillars are at the entry to the paved driveway which has an extra parking pad on the south side of the home.



There are stone walkways with shrubbery and a welcoming verandah with easterly views to enjoy the sunshine while sipping your morning coffee.




The bright Foyer has ceramic flooring and closet.

Double French doors lead into the open concept Living-Dining Rooms, which have carpeting, crown mouldings and high baseboards.



Cherry wood floors and custom cherry cabinetry are the focal point of the custom Kitchen with centre island with a breakfast bar, stainless steel appliances, granite countertops, ceramic back-splash, stainless double sink and a dinette area (presently used as a Sitting Rm). There is a walk-out to the tiered decking with built-in benches and planters.










The Laundry Room is combined with the Powder Room, which has a double sink. Access to the Garage is at this end of the home.


The upper level has the Master Bedroom with cherry wood floors, a walk-in closet, and a 4-piece ensuite with Jacuzzi and a separate shower.





Bedrooms #2 and #3 have broadloom and closets. A linen closet is in the hallway.



A 4-piece Main Bath with cherry wood vanity accommodates these bedrooms.

The lower level has a bright & generously sized Family Room has built-in bookshelves, broadloom, and a walkout to a stone patio and rockery garden.





There is a 4th bedroom with a 3-piece semi-ensuite.

The 4th level has an potential with an unfinished Rec Room with a woodstove, and the Utility room which could be finished as well.

Mechanicals: 200 amp electrical panel, Vanmar air exchanger, central vacuum system, water softener, hot water tank, concrete block foundation with plywood sub-flooring, roof re-shingled 2014, forced air oil furnace, septic system (located in the front) and drilled well at property rear. Lot size is 147.64 x 298.10 feet and the rear property boundary is 20 ft. to the east of paddock fencing & 10 feet from south side fencing. Property taxes for 2015 were $5,500.70. Included in the purchase price: all electric light fixtures and window coverings, fridge, stove, dishwasher, microwave/fan, washer, dryer, two garage door openers, hot water tank, water softener, central vacuum system. Please exclude all 3 TVs and the oil tank which is owned.








This well built and maintained home shows immaculately, and the lot is manicured to perfection with stone walls, rockery accents, perennial gardens and amazing decking!




19788 Willoughby Road, Caledon, Ontario





