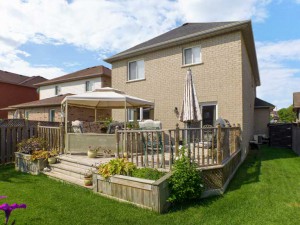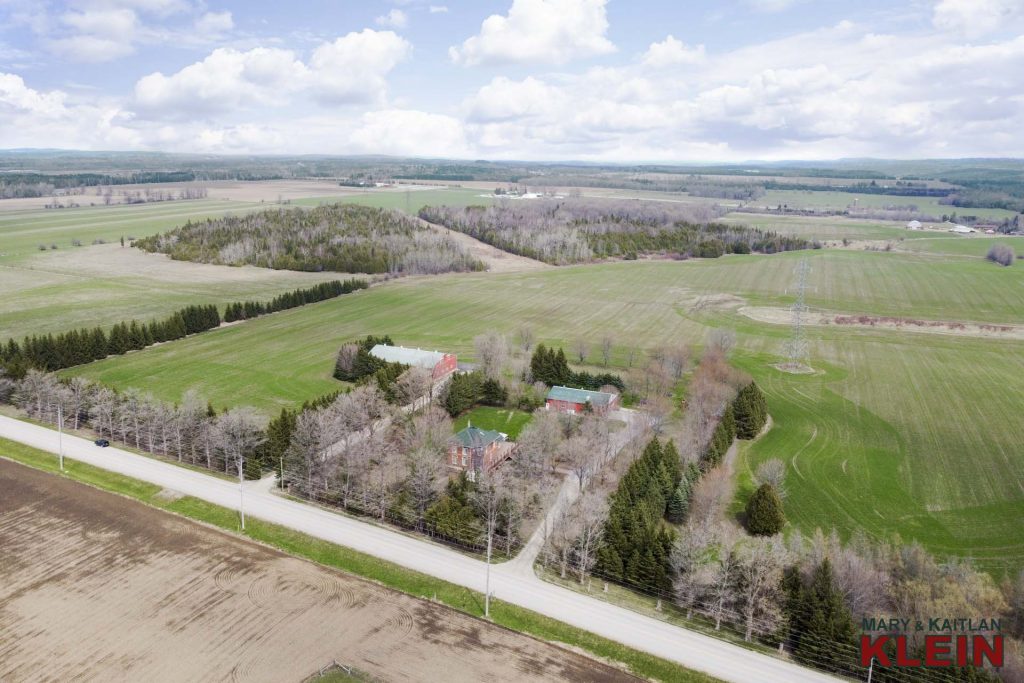
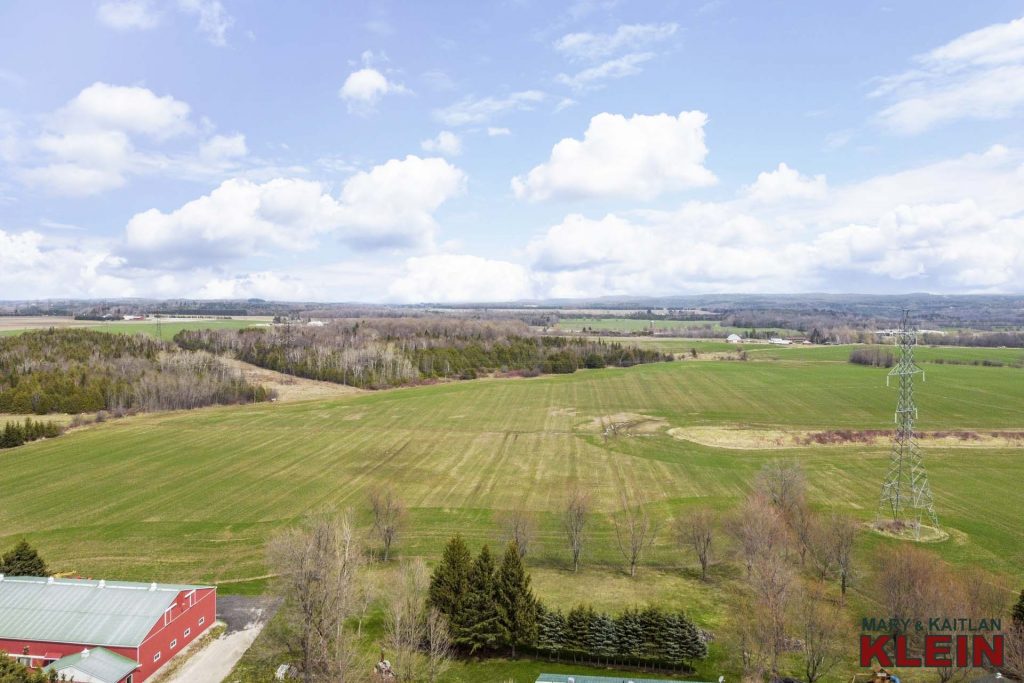 Private Driveway, Mono, ONKlein, Home for sale in Mono, Farm, AcreageCentury Home For Sale, Mono, Ontario, Orangeville, ON, KleinKitchen, Maple, Century Home, Mono, ONFarm, Stables, Workshop, private entry, hay storage loftFarm, Stables, Workshop, private entry, hay storage loft
Private Driveway, Mono, ONKlein, Home for sale in Mono, Farm, AcreageCentury Home For Sale, Mono, Ontario, Orangeville, ON, KleinKitchen, Maple, Century Home, Mono, ONFarm, Stables, Workshop, private entry, hay storage loftFarm, Stables, Workshop, private entry, hay storage loft
Minutes to Orangeville on Paved Road
3 Bedrooms, 2.5 Bath Century Home
Renovated Kitchen, Centre Island, Corian Countertops, SS Appliances
Large Wraparound Composite Deck
Prime Agricultural Area
Tenant Farmer – Qualifies for Lower Taxes
2020 Taxes – $1,984.81
Large Outbuilding #1 – In-floor Radiant Heat, Hydro, Water, 2-Pce Bath
Large Outbuilding #2 – Separate Driveway Entry, 3 Sections, Workshop Area, Upper loft storage
Great for In-Home Occupation
Snowmobile Trail at back of property
Close to Town Amenities
$2,600,000
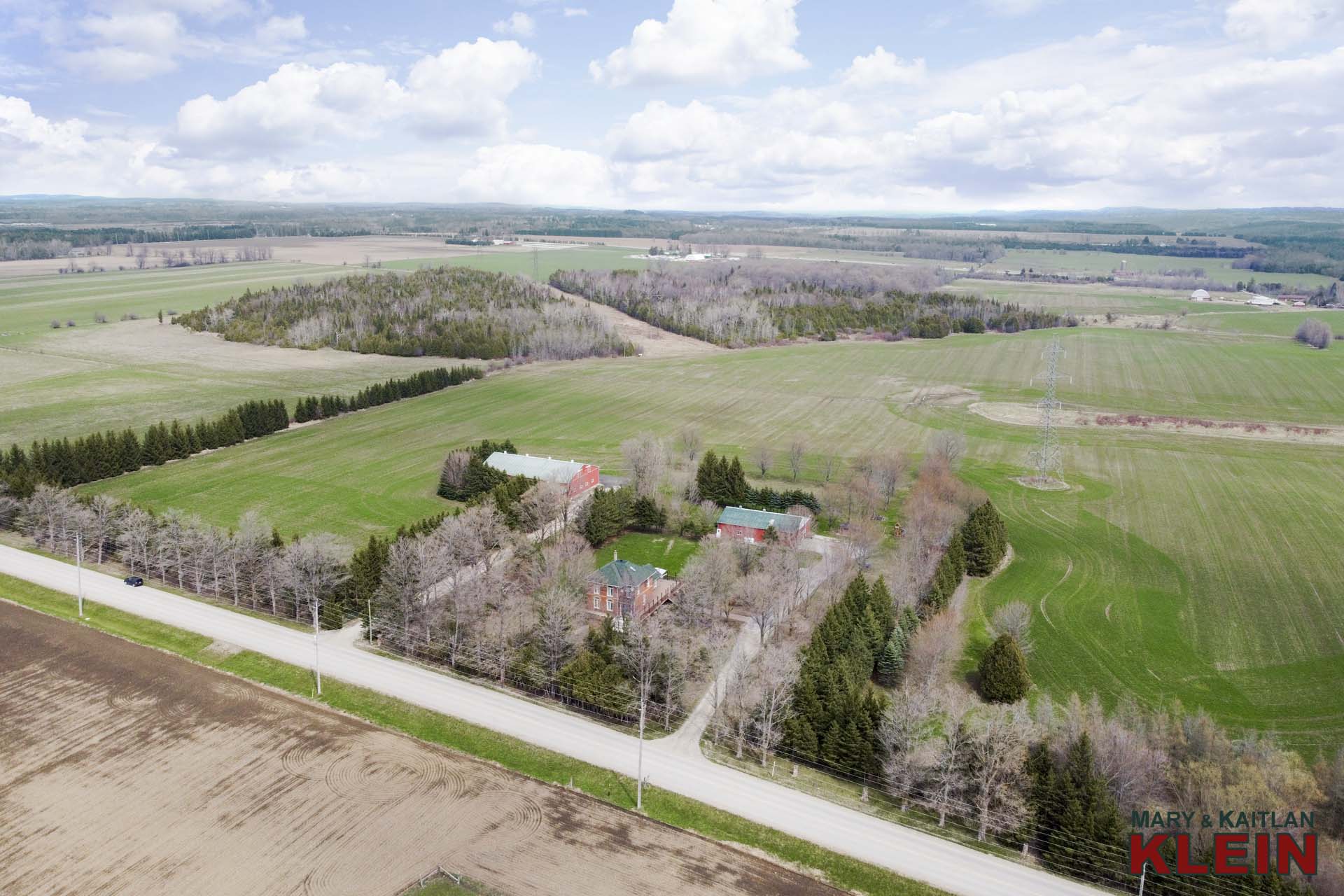
A wonderful opportunity! Minutes to Orangeville on a paved road, and situated on 48 acres is this beautiful brick 3 bedroom, 2.5 bath century home with newer hardwood and ceramic flooring, a gorgeous kitchen with S/S appliances, large centre island, corian counters and spacious living and dining rooms. Newer wraparound exterior composite deck. Low taxes with farm designation in prime agricultural area. Large outbuilding has 2 piece bathroom with rough-in for shower and in-floor radiant propane heat. The second outbuilding has a separate driveway, hydro and water. Perfect for in-home occupation with farming capabilities. HST applicable. Fabulous location!
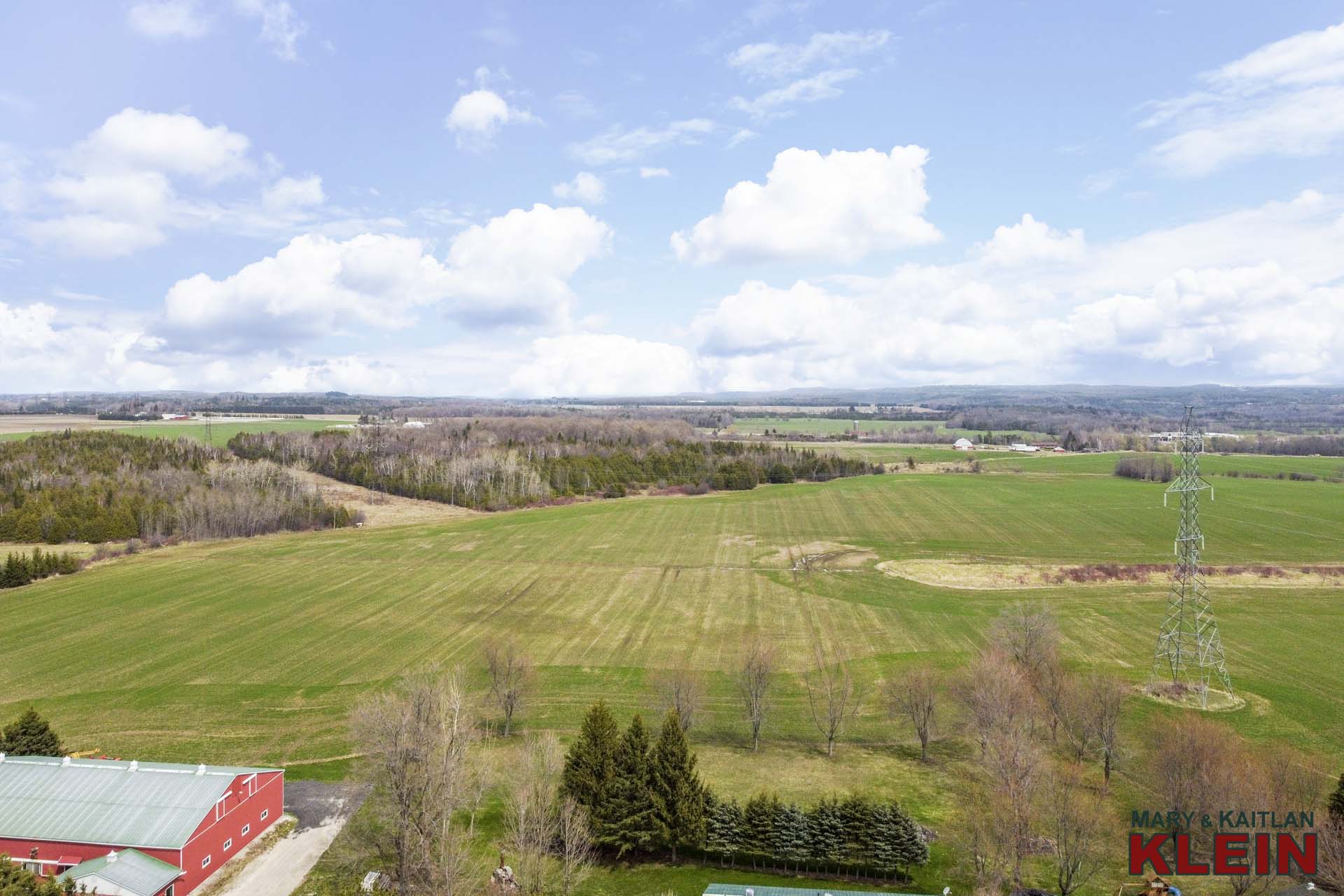
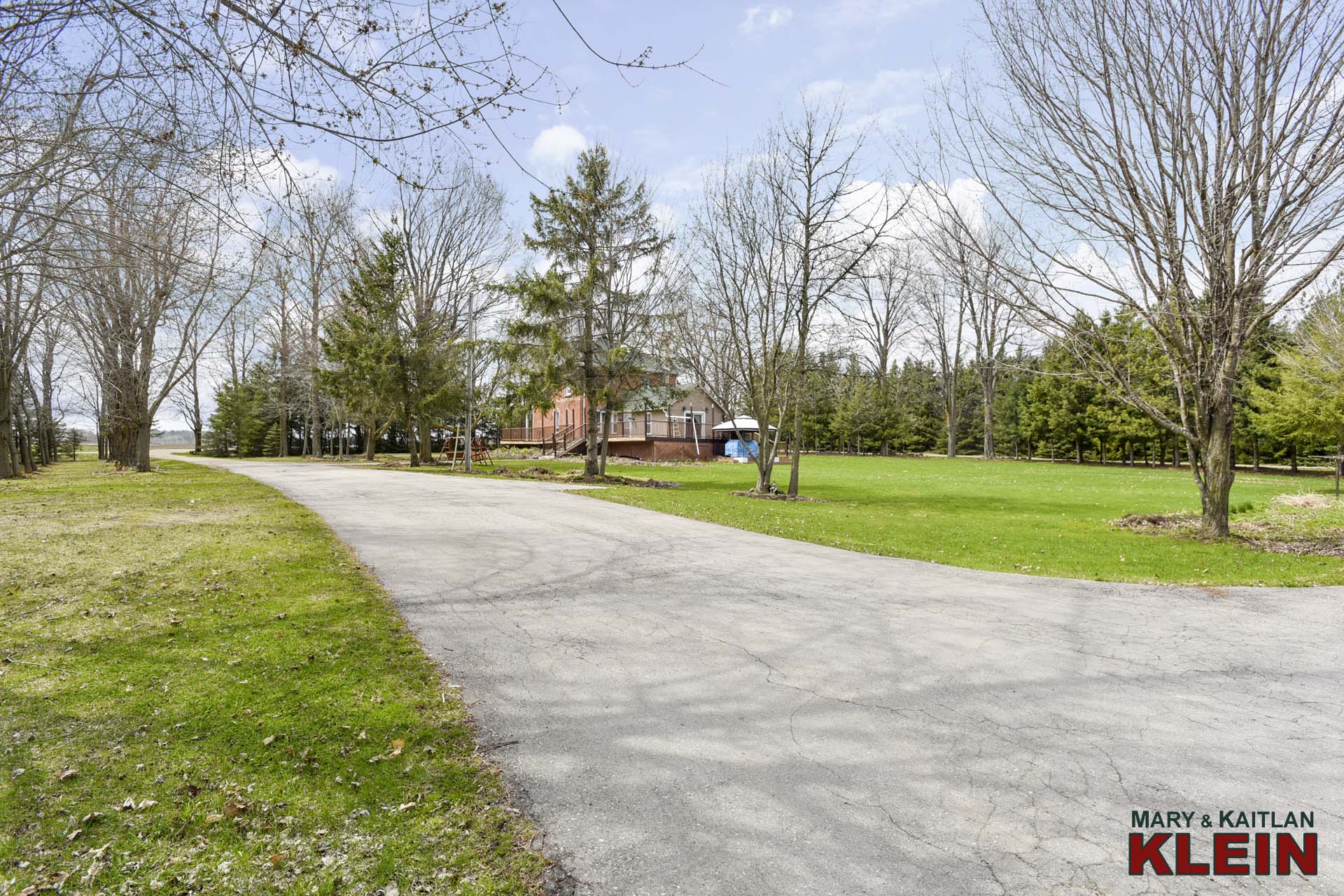
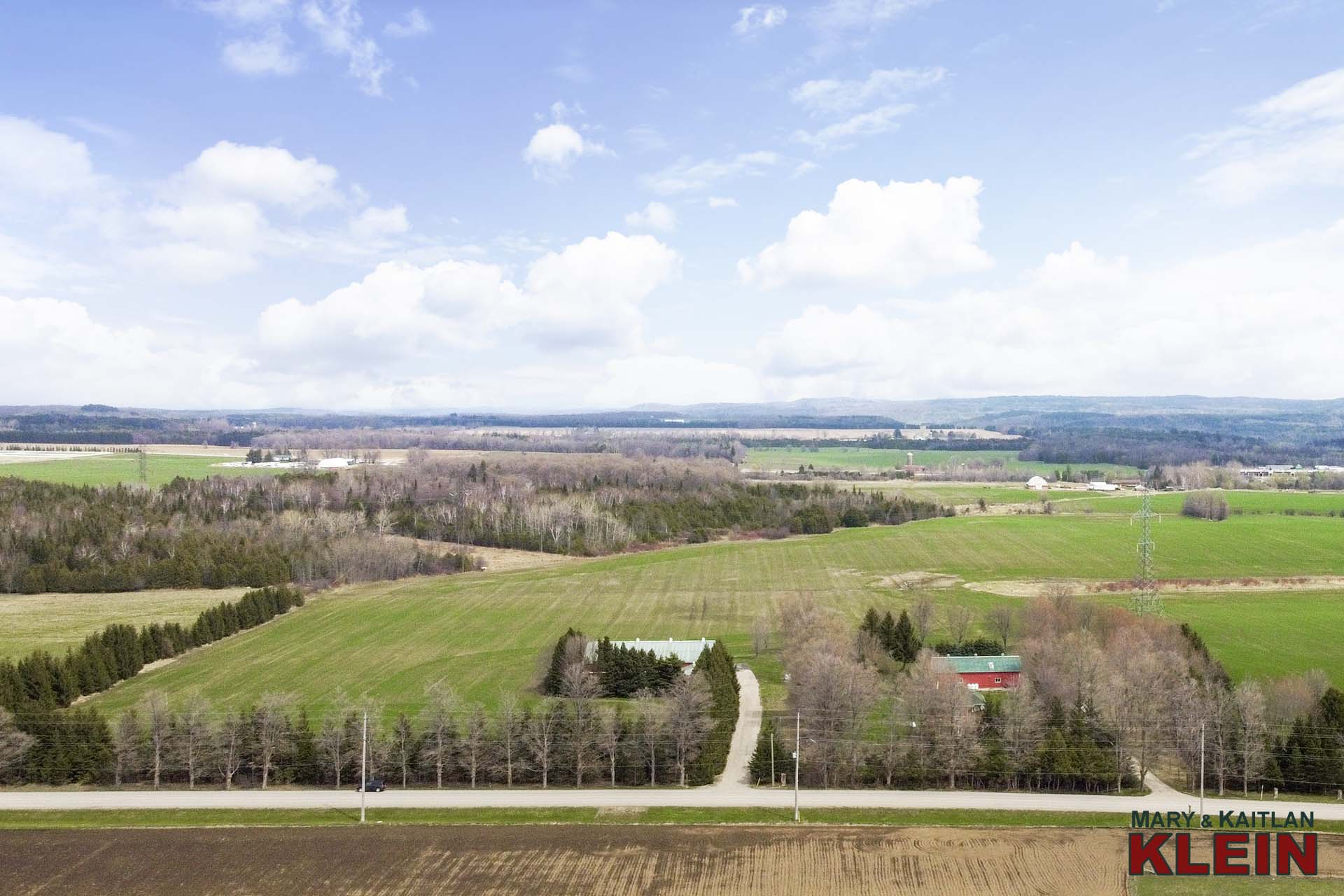
VIRTUAL TOUR:
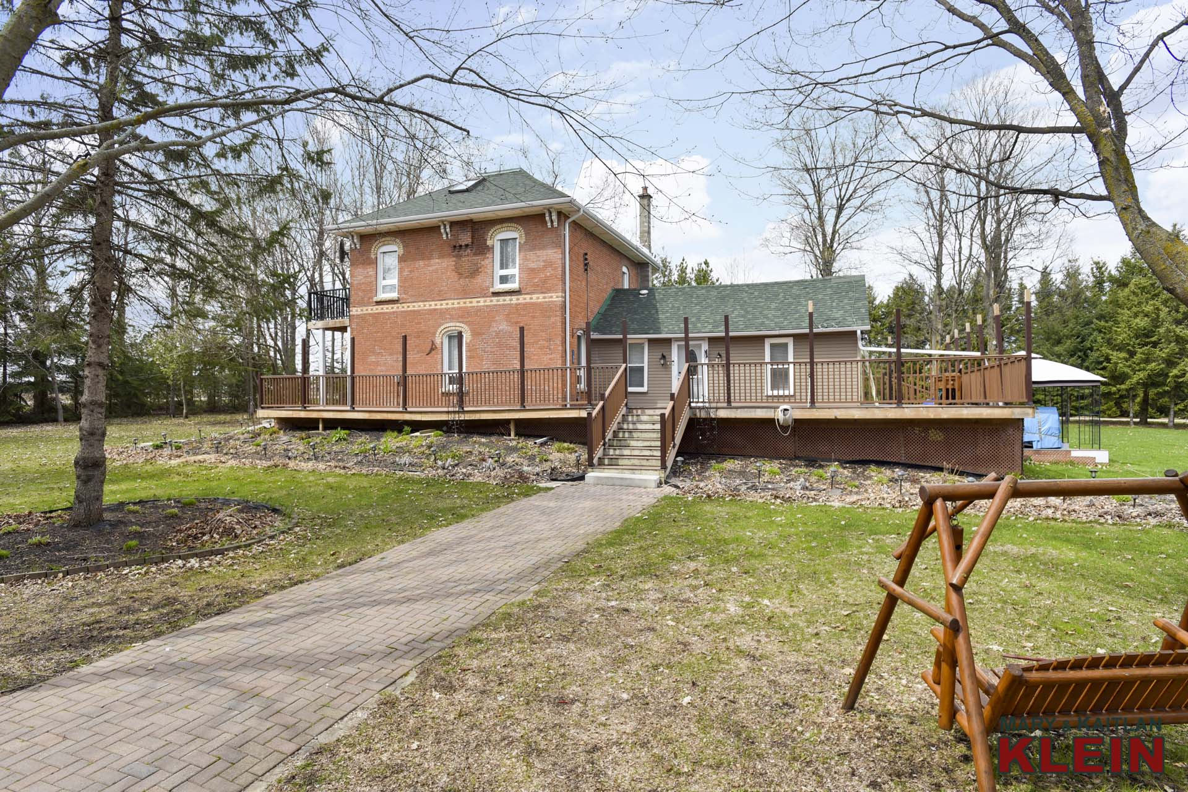
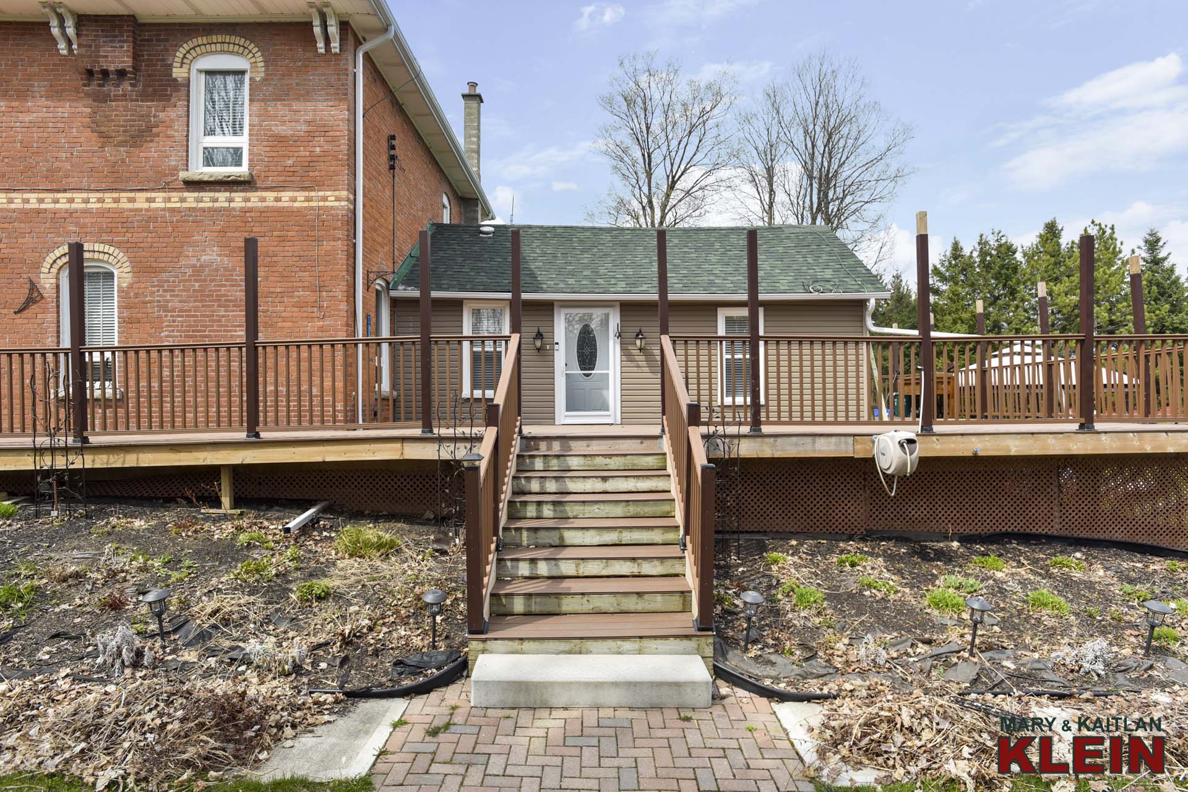
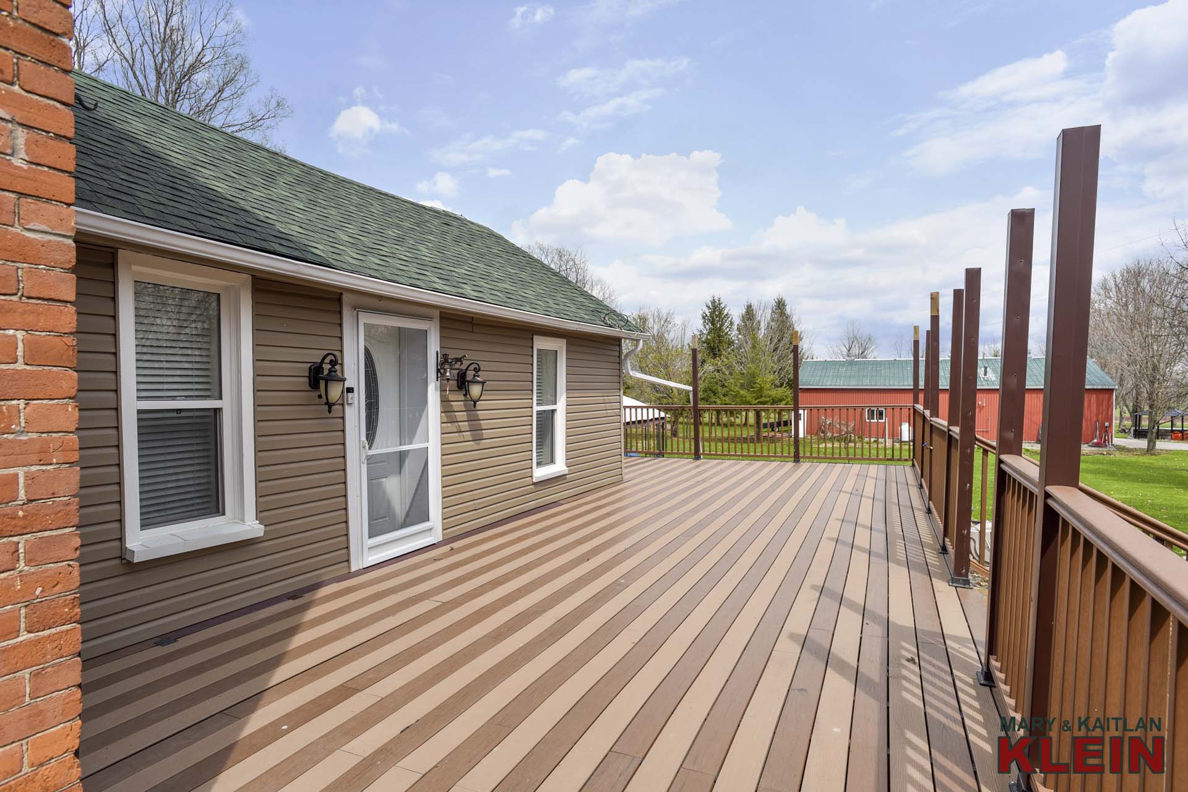
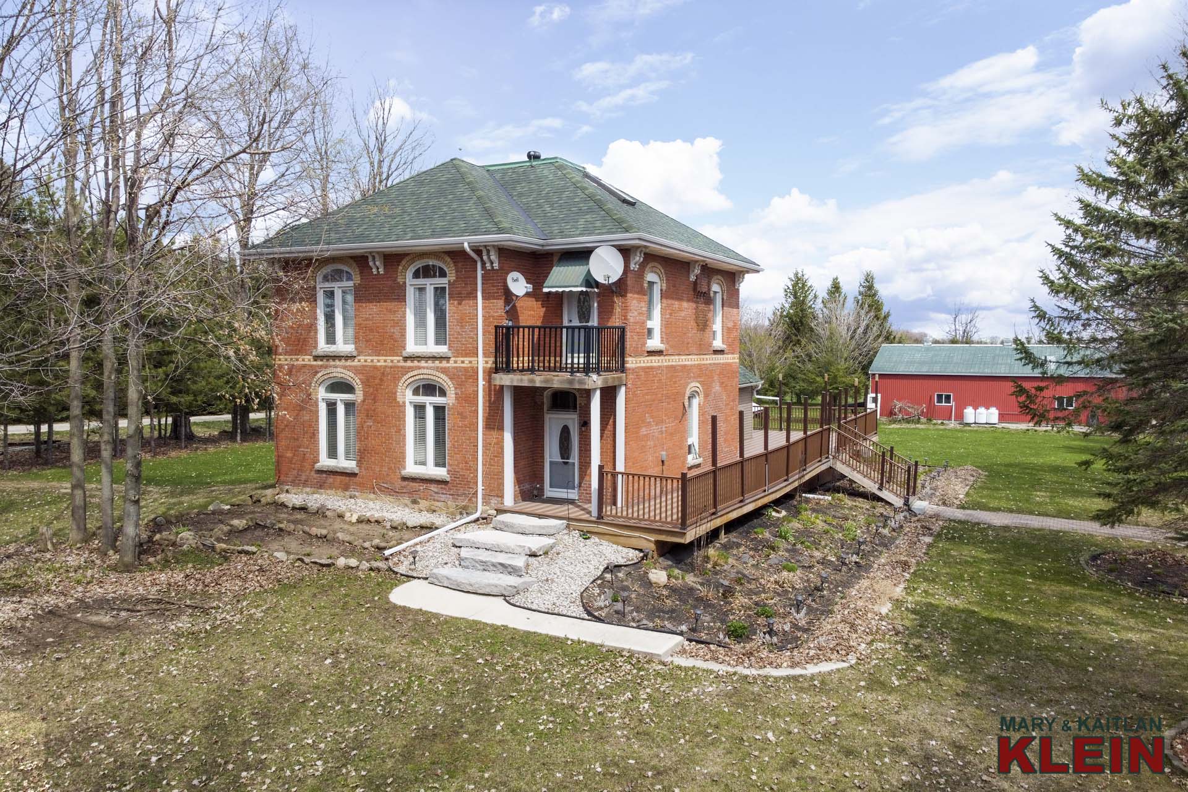
A newer wraparound composite deck leads to side entrance door, as well as the front door. This 2.5 storey, double brick Century home was built around 1900 and has 3 bedrooms, 2.5 baths, and the 3rd half level has an office and sitting area which has skylights and newer carpet.
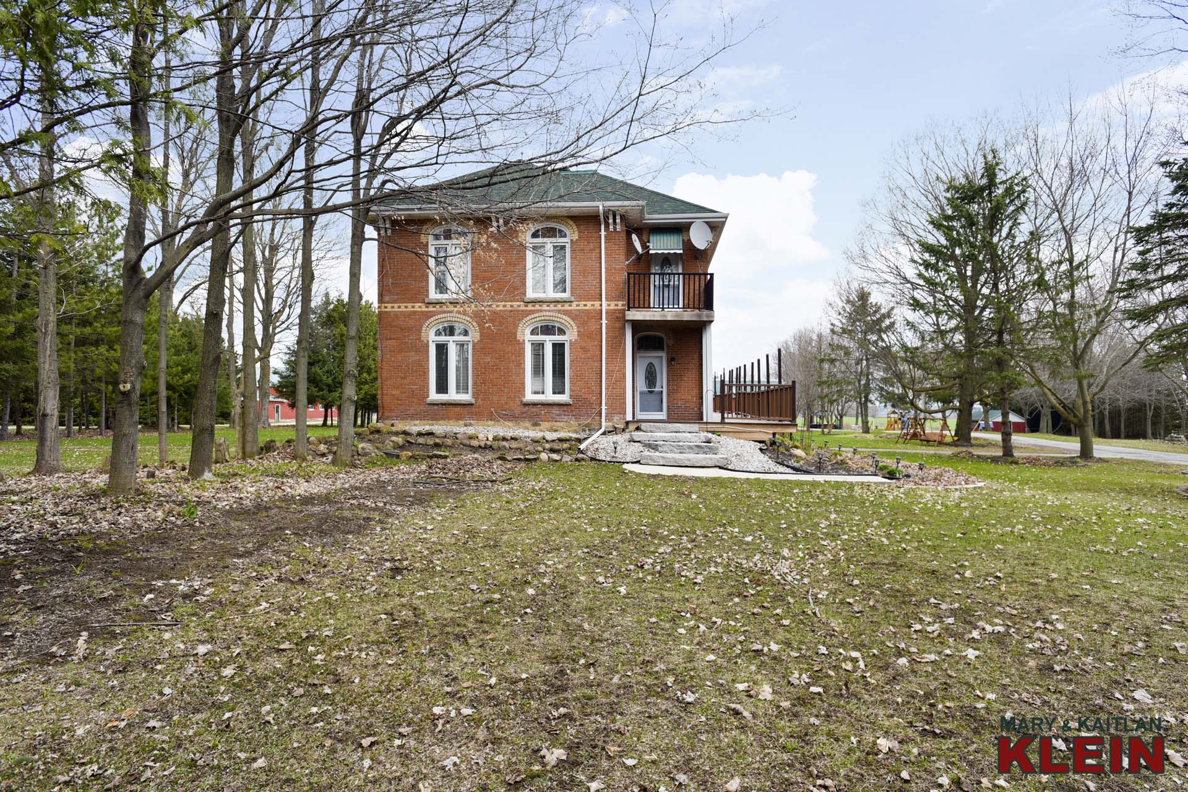
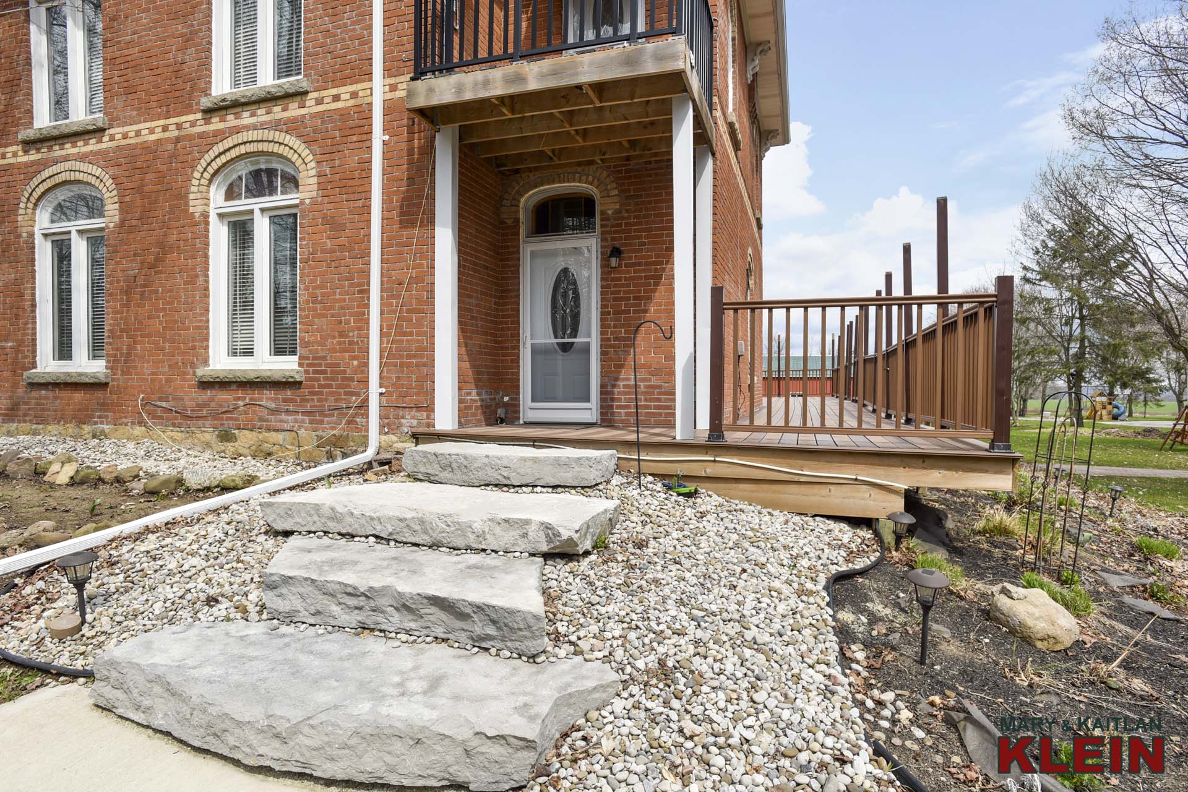
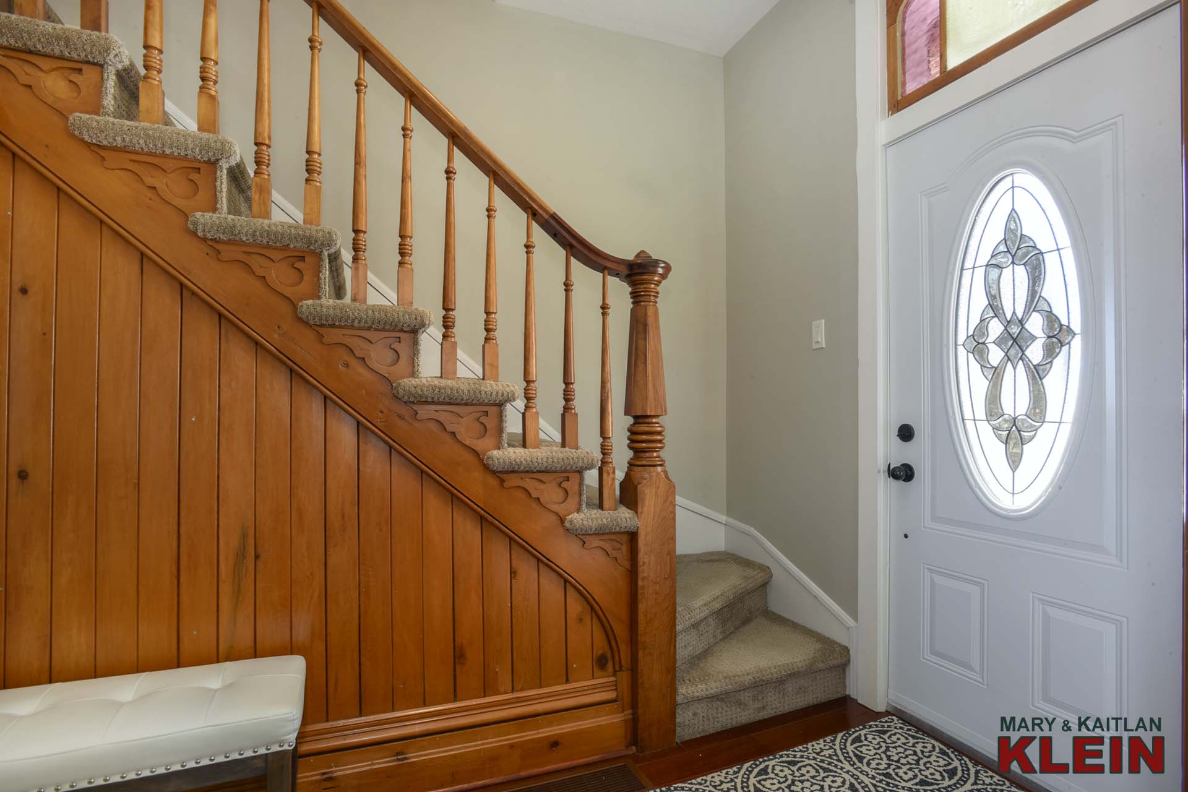
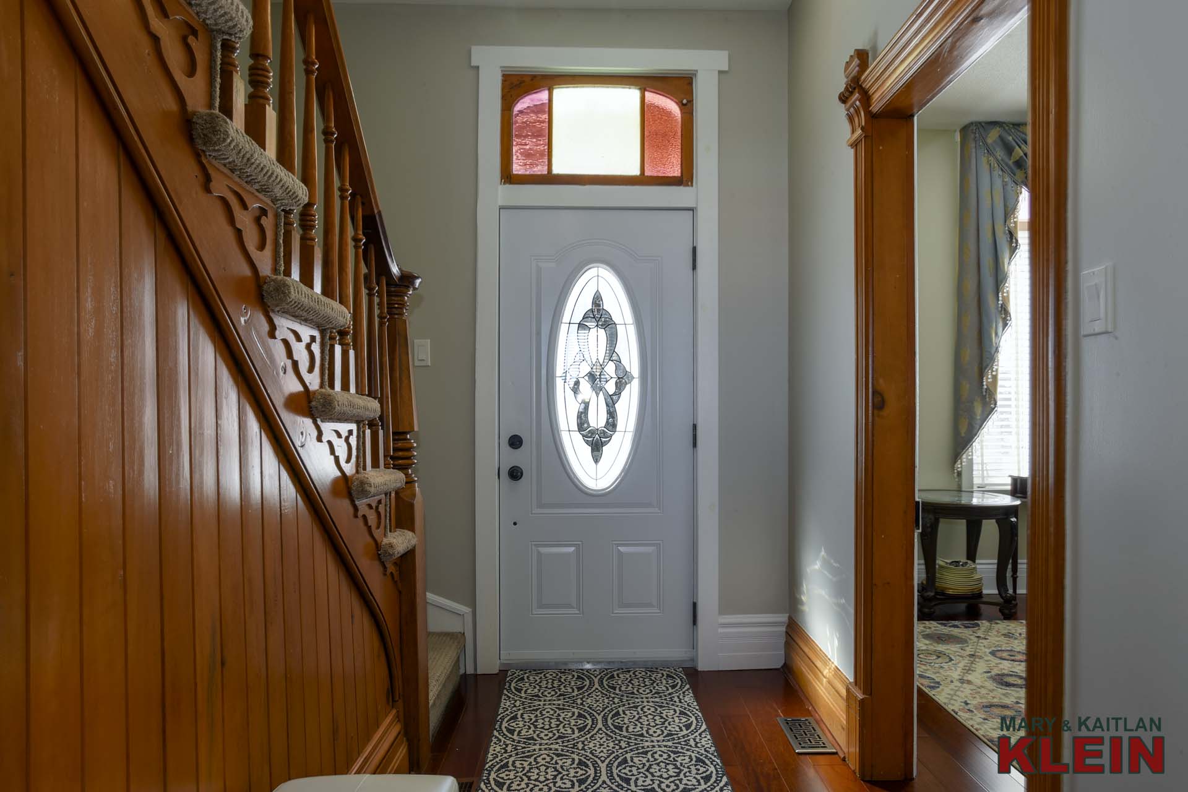
There is a newer front door and hardwood flooring in the living room and dining room.
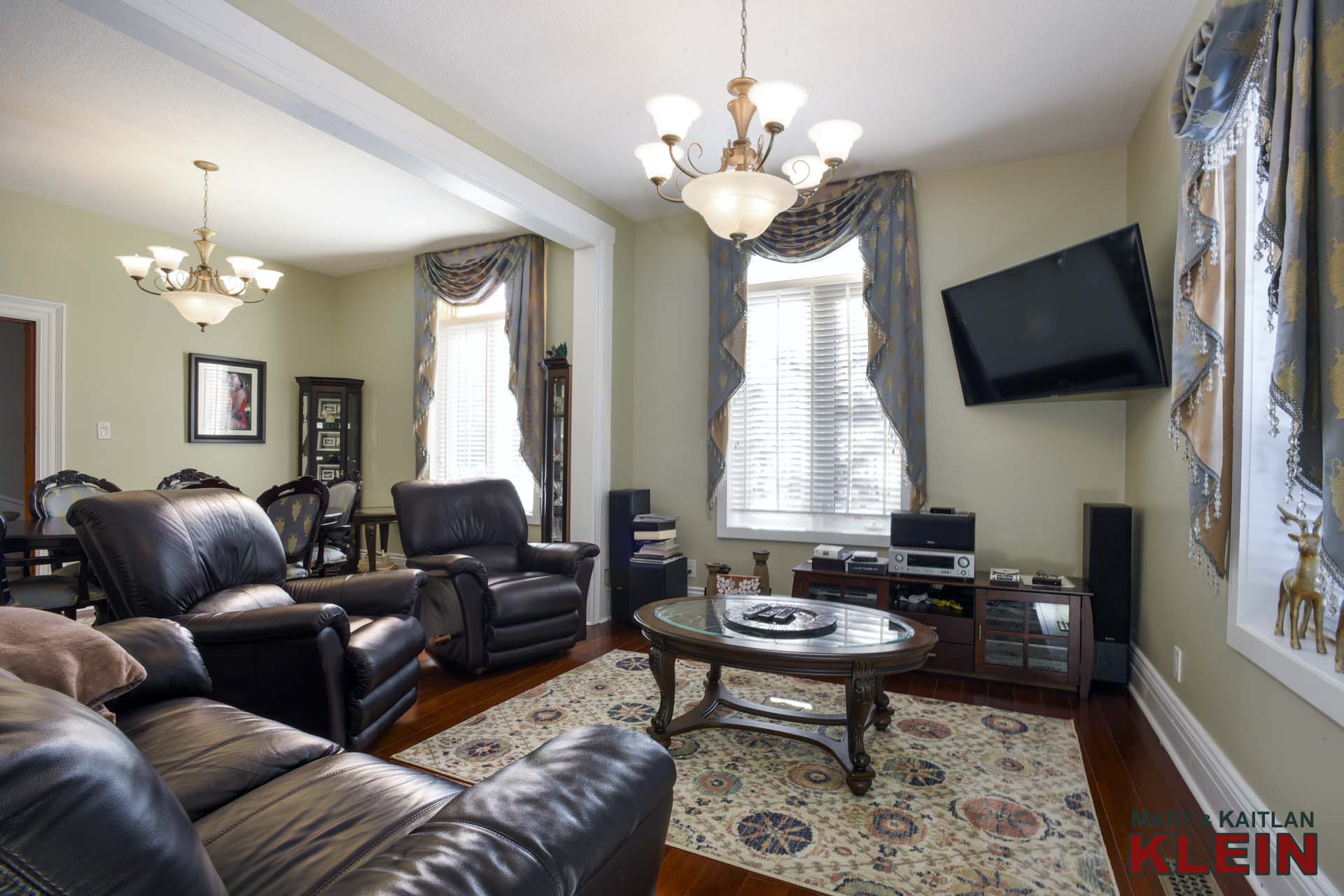
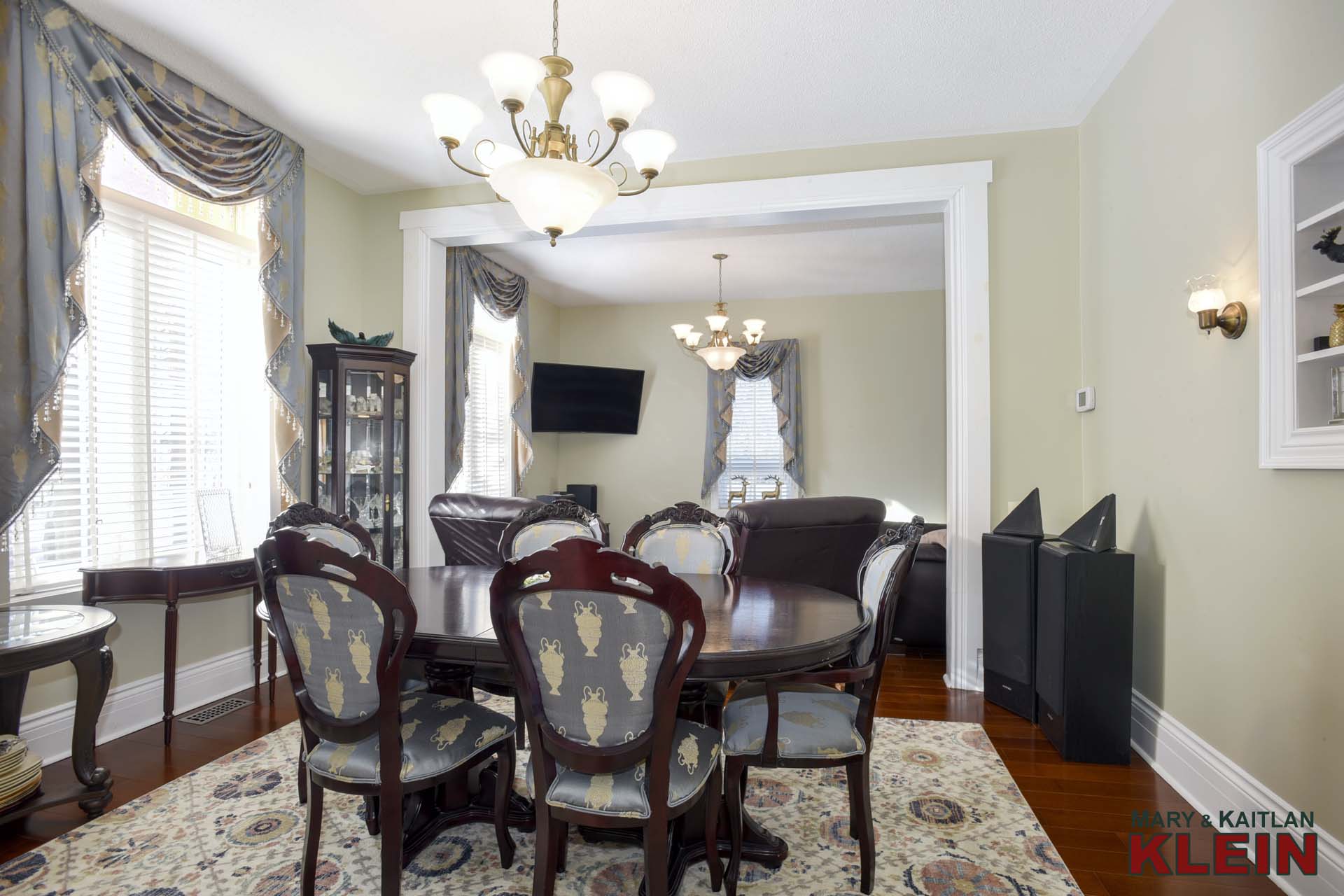
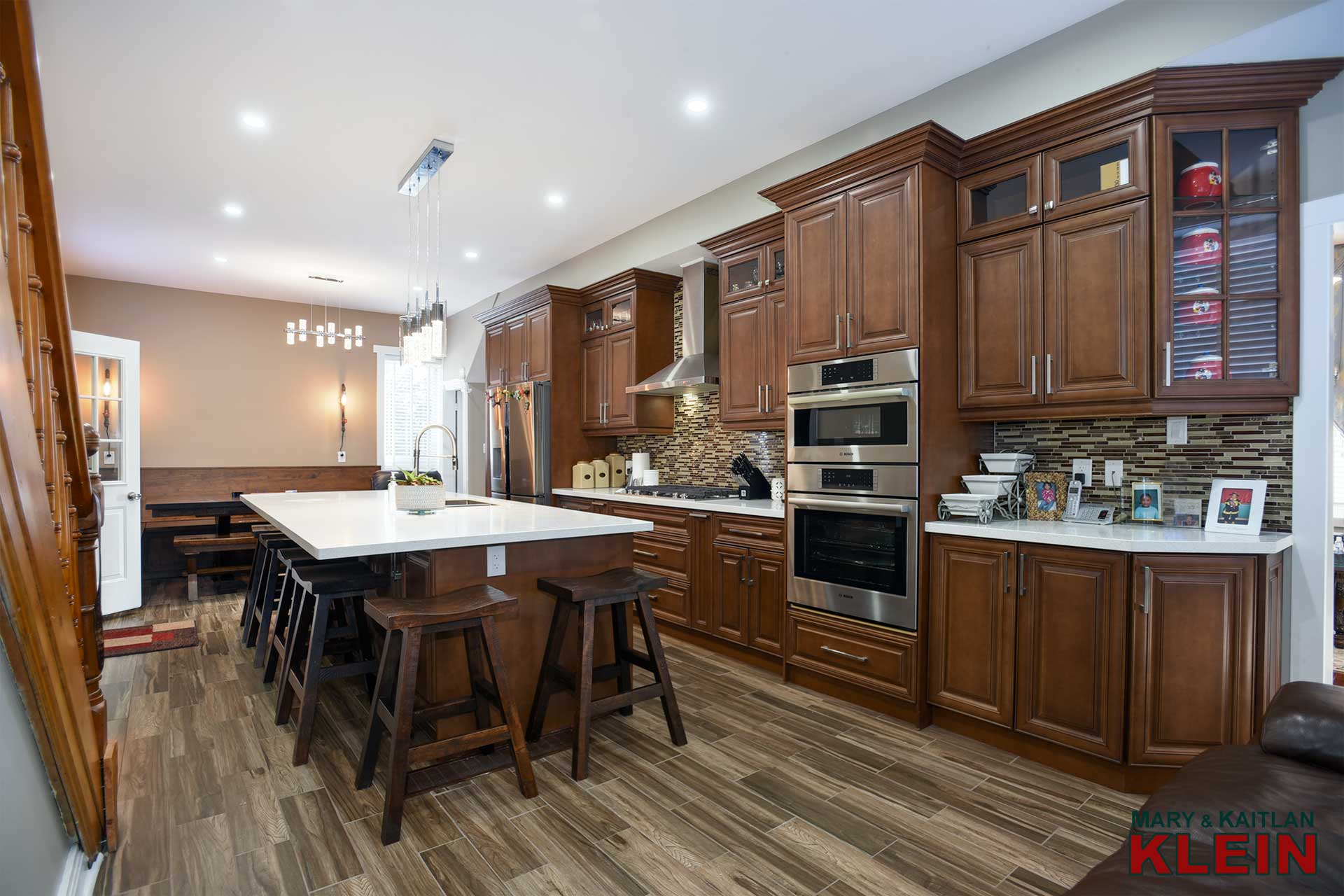
Renovated in 2019, the open concept kitchen has maple cabinetry, pot lighting, stainless steel built-in gas stovetop, wall oven and microwave, dishwasher and huge center island with Corian countertops, and ceramic flooring.
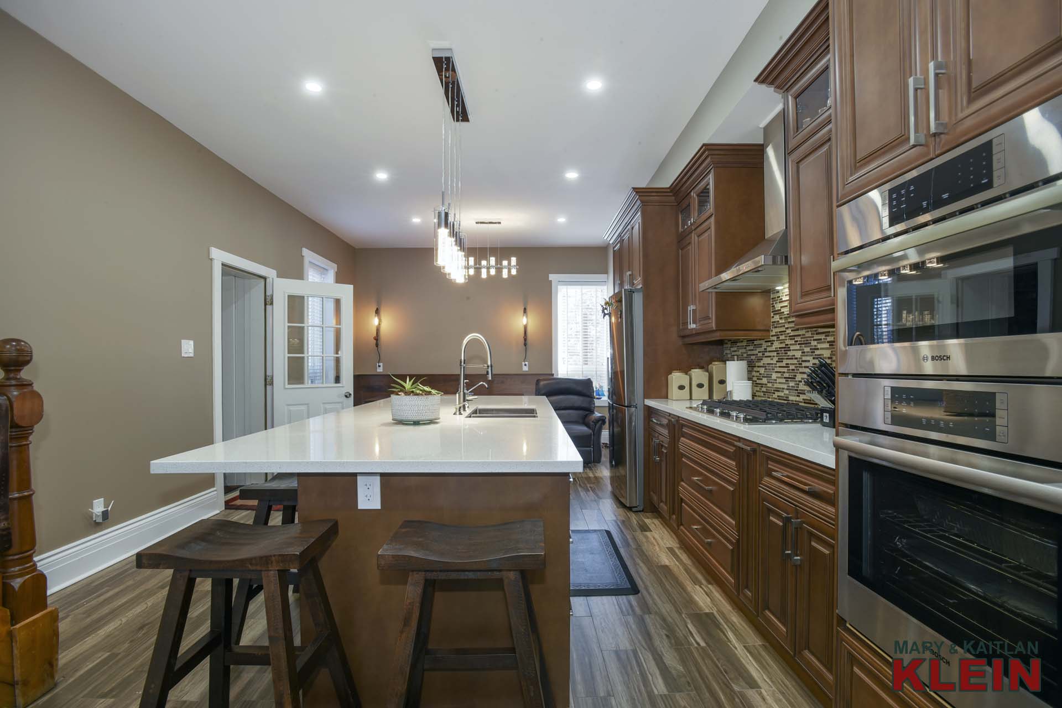
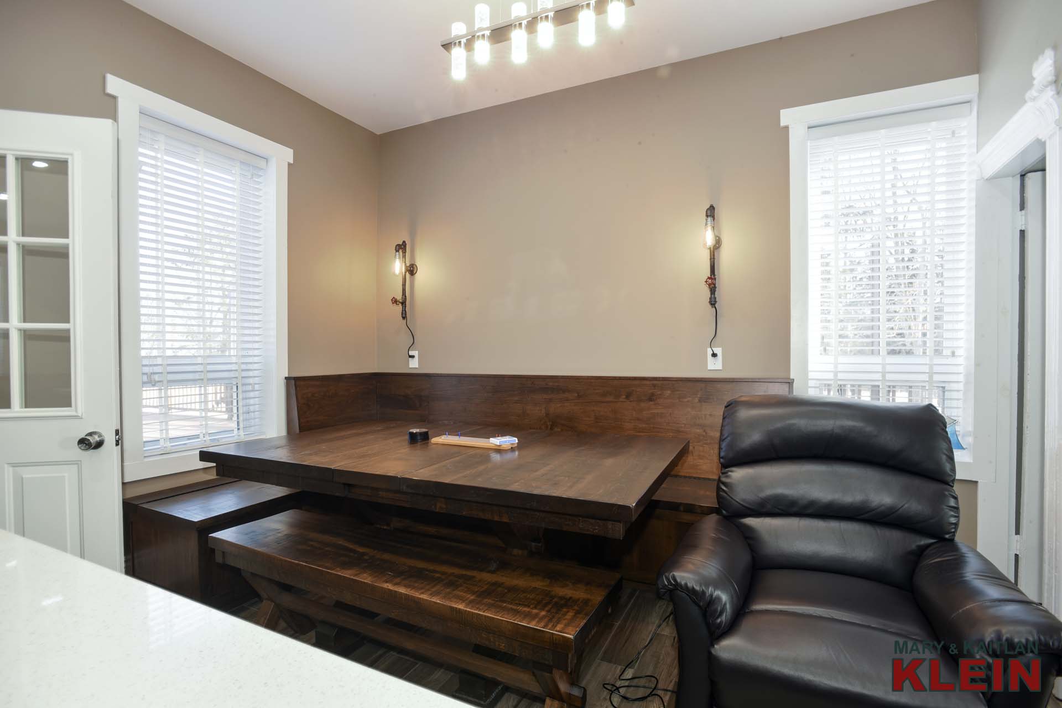
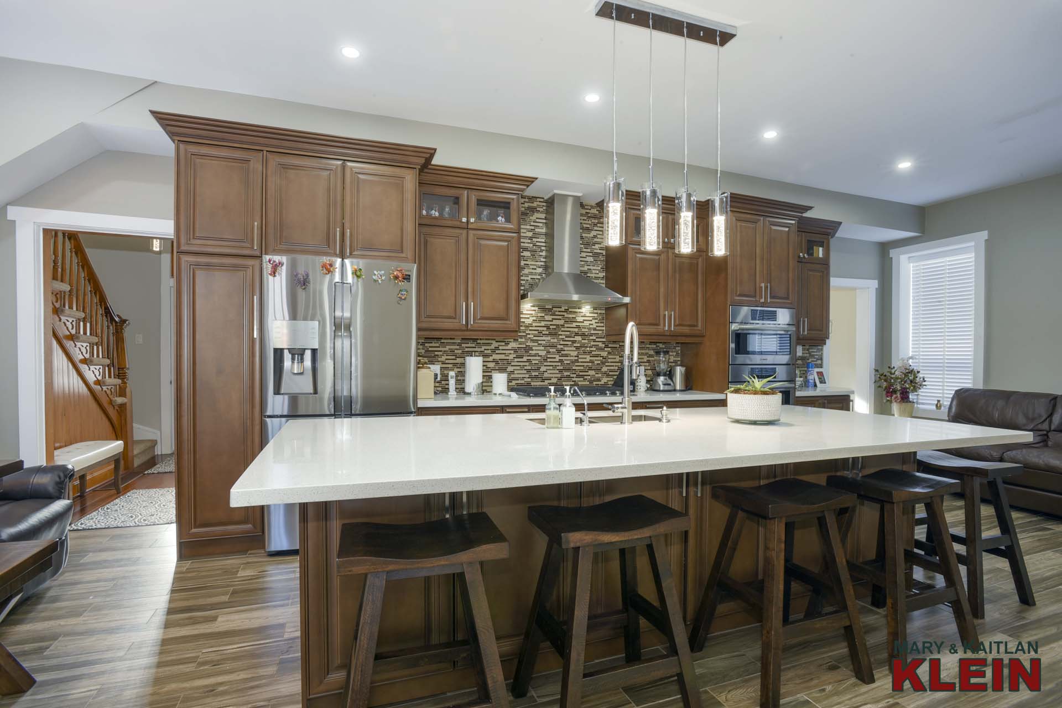
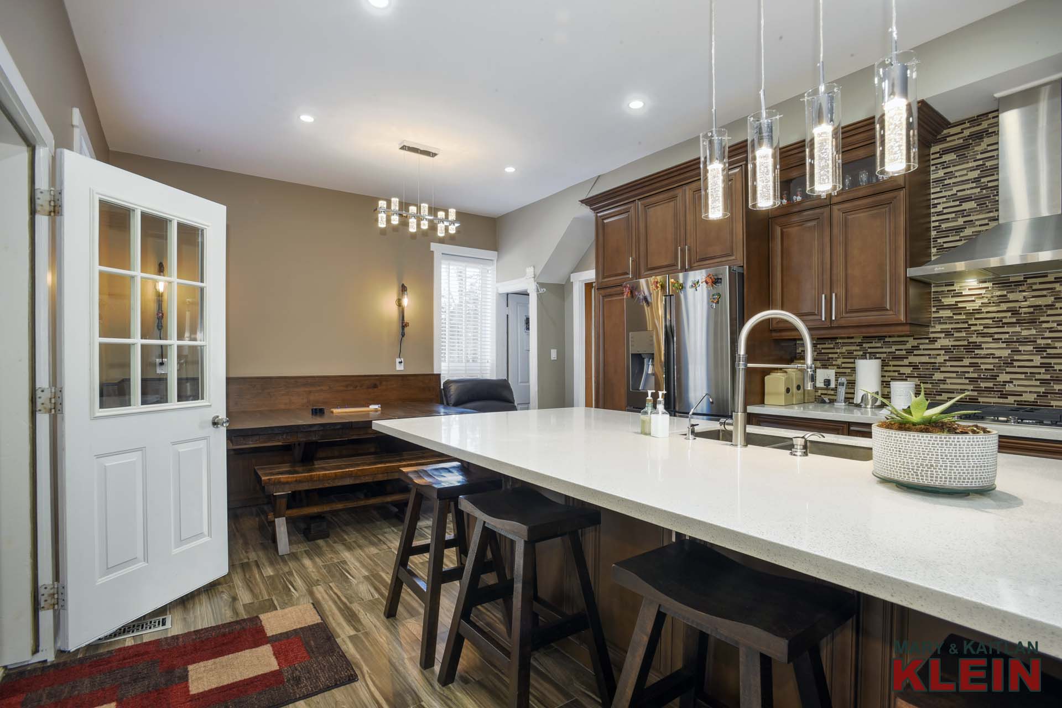
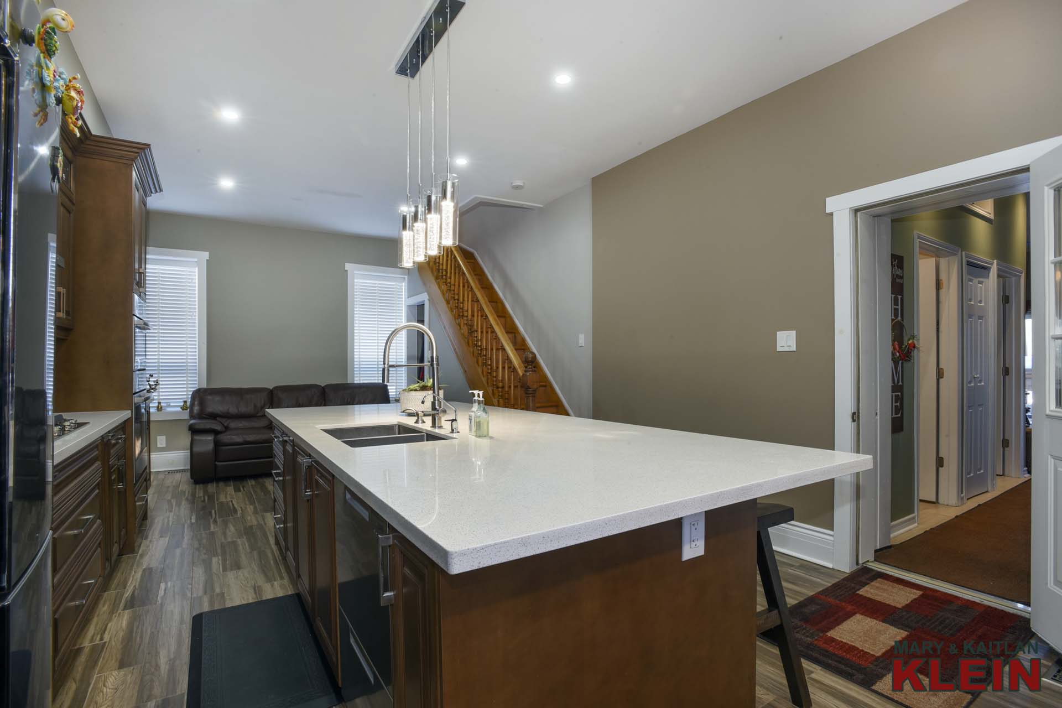
A secondary set of stairs leads to upper level.
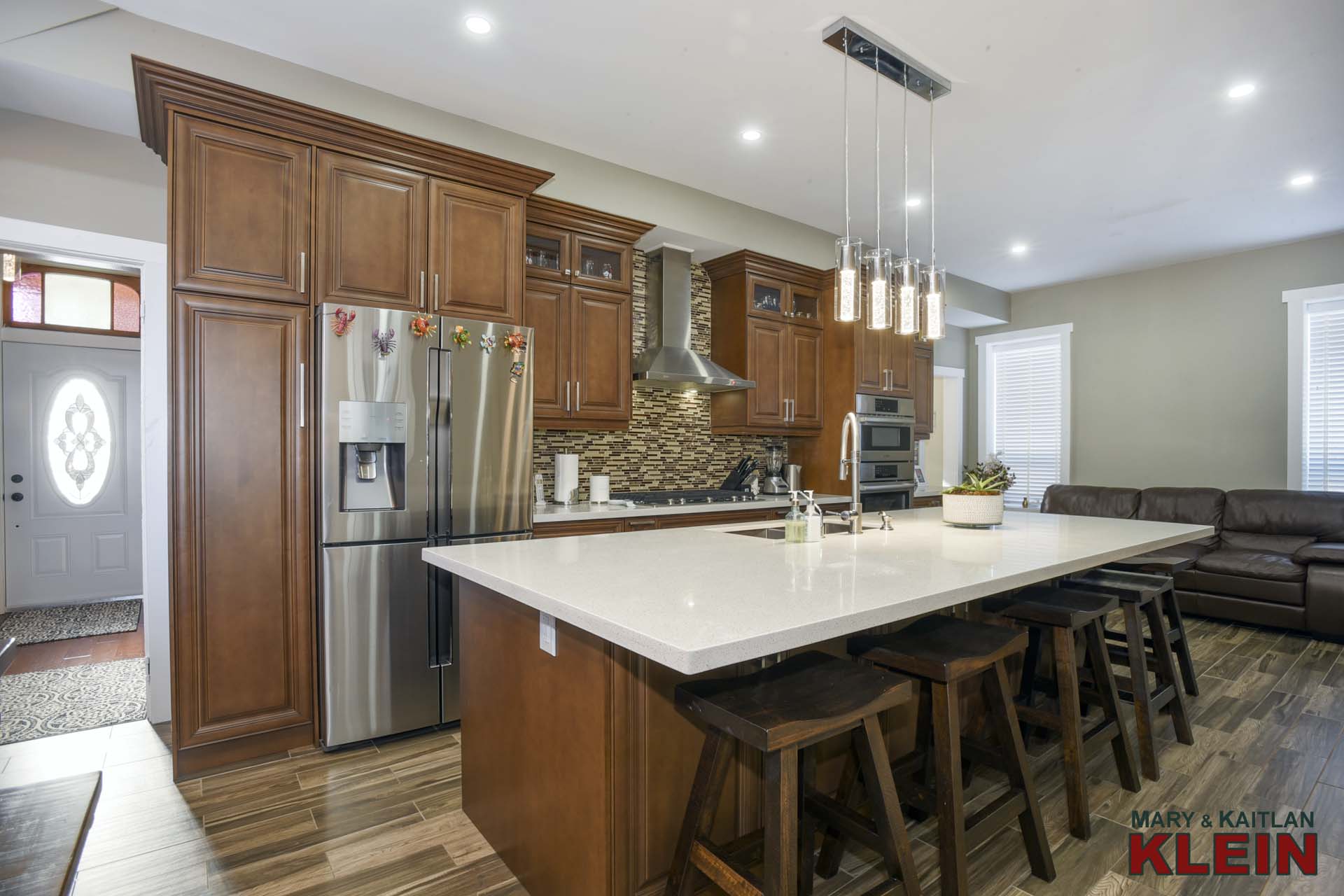
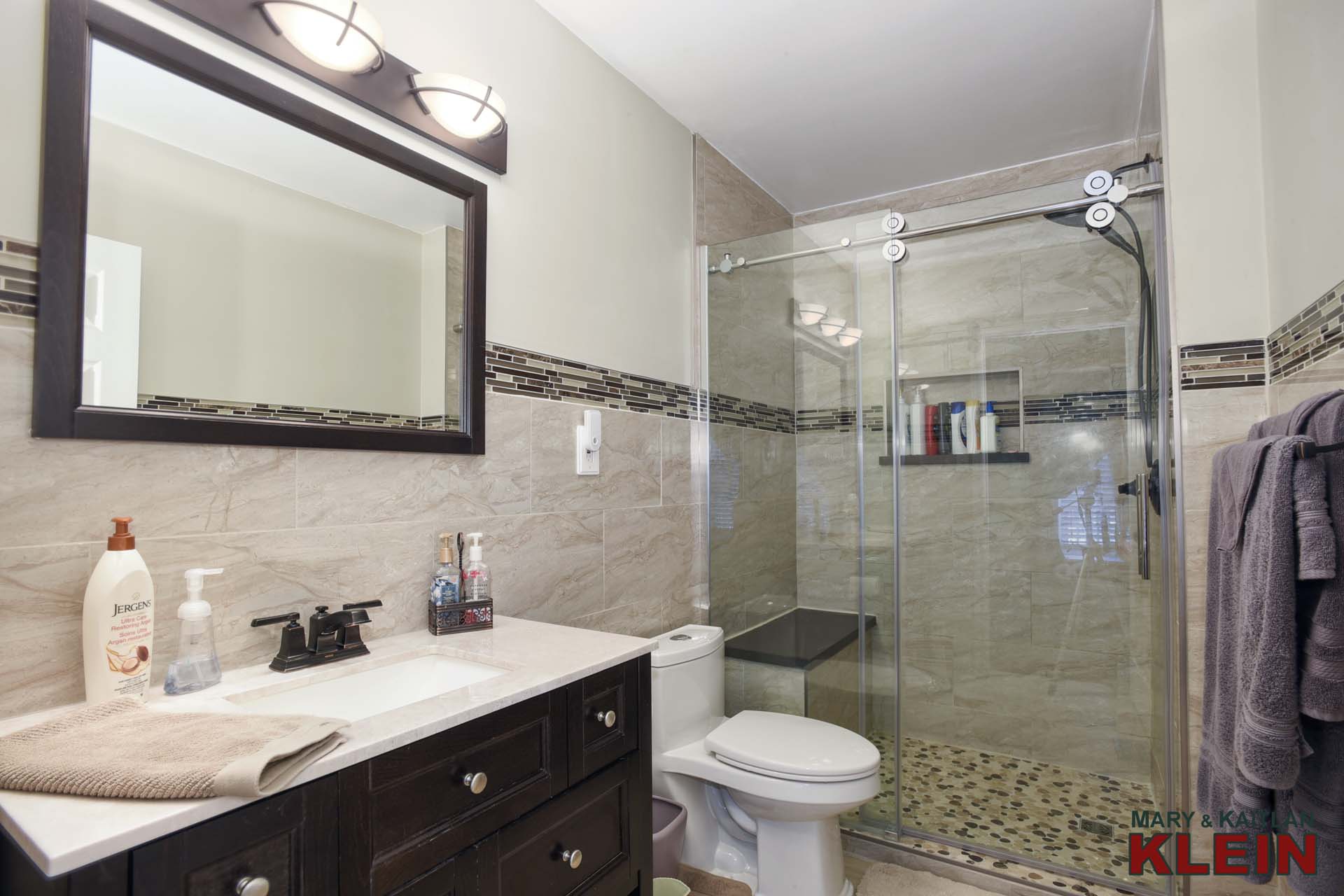
Also on the main floor is a 3-piece bath with glass shower, a hall closet and laundry room with sink and storage with ceramic flooring. There is a side entry that leads into the home.
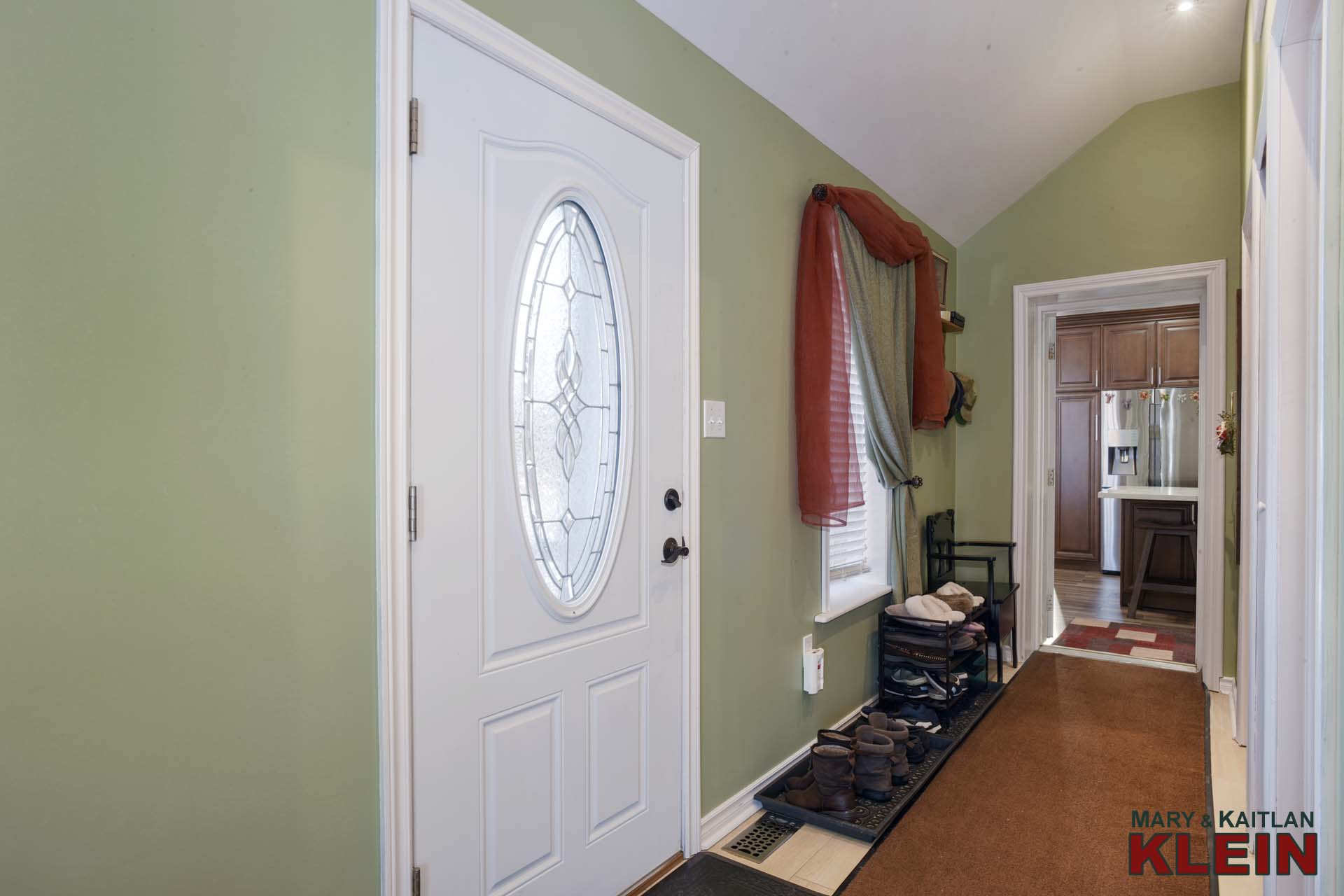
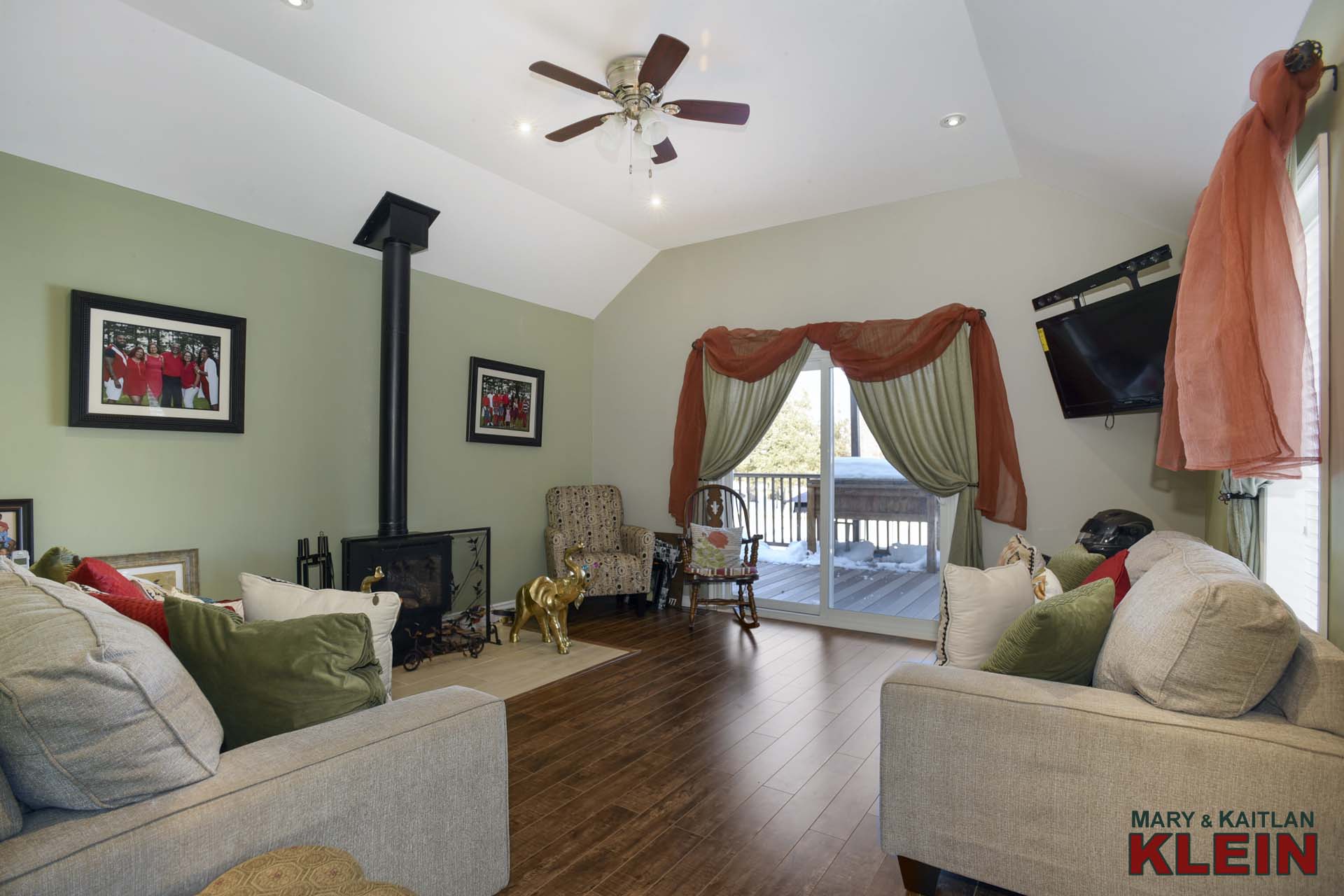
There is a family room with gas fireplace, pot lights, laminate flooring and a sliding door walkout to the deck overlooking the grounds.
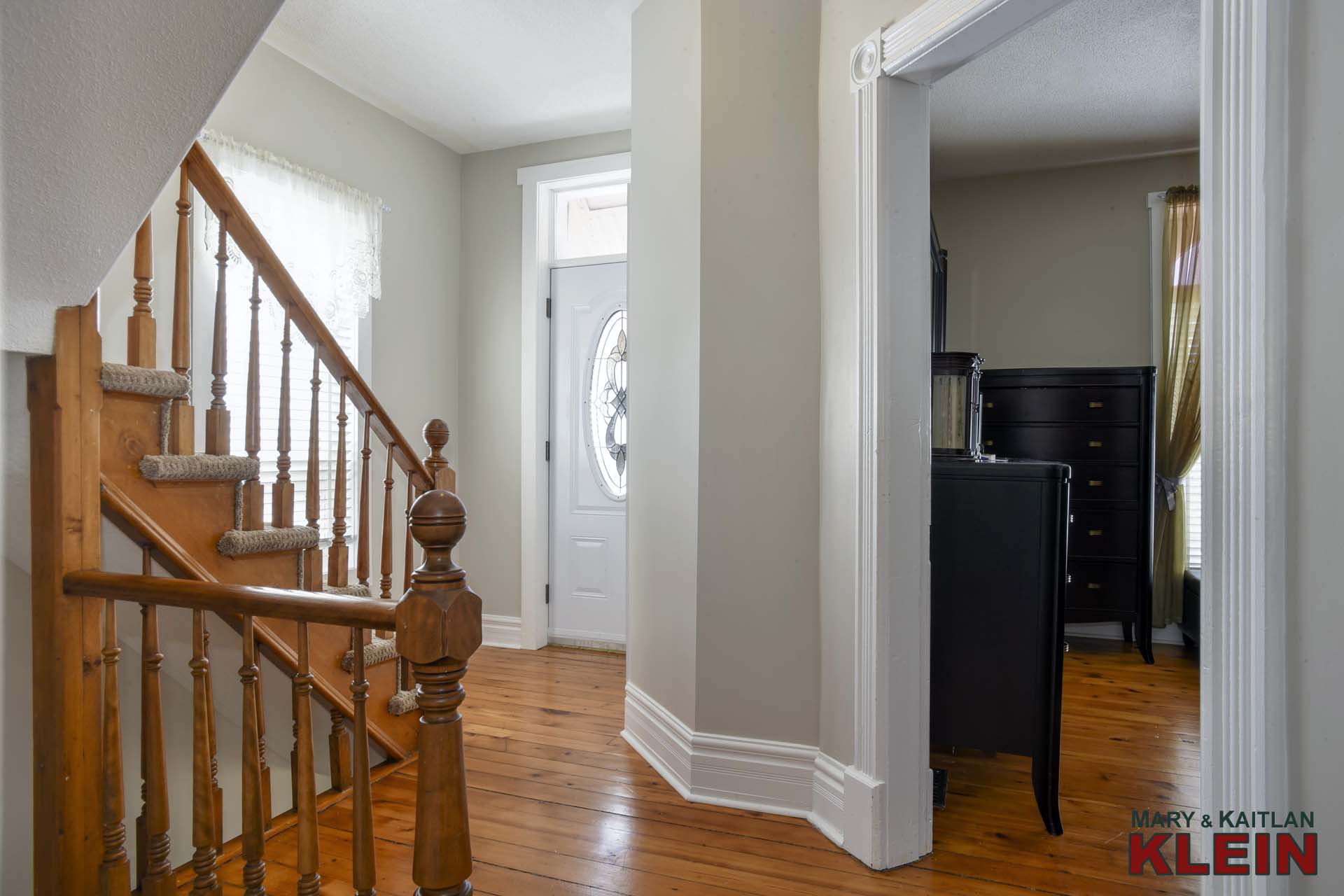
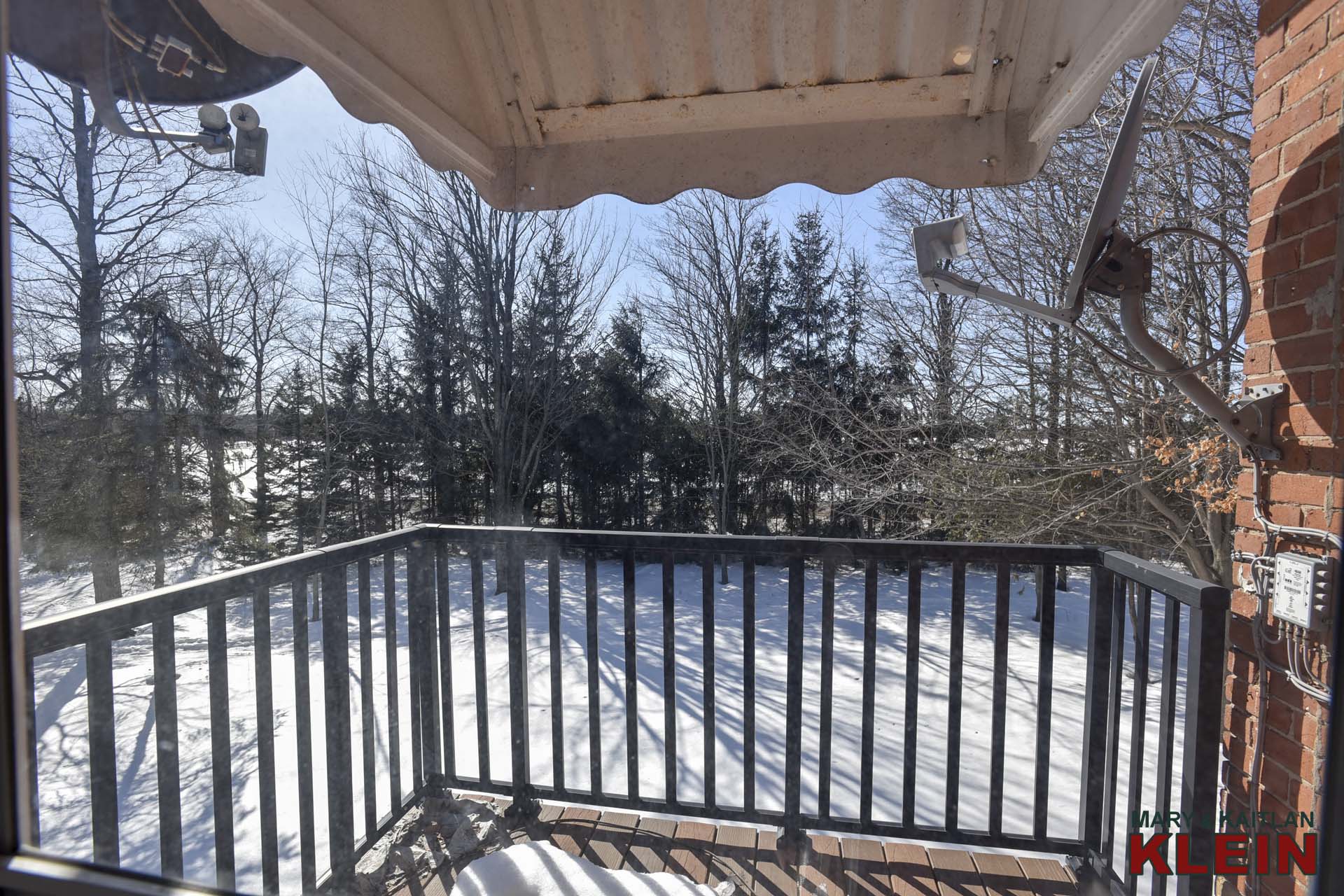
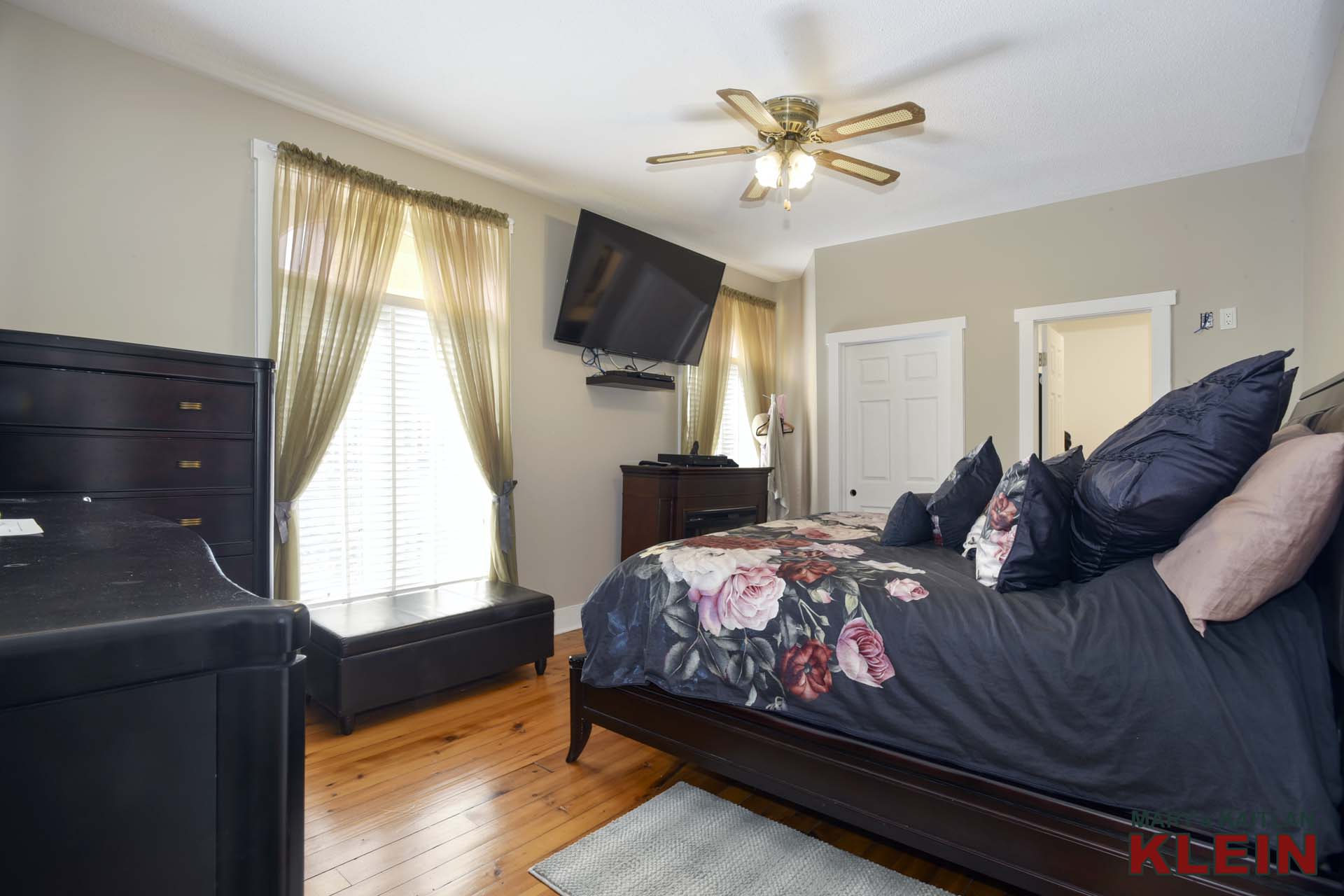
Upstairs, the Master Bedroom has a walk-in closet, ceiling fan, pine floor and a 2-piece ensuite.
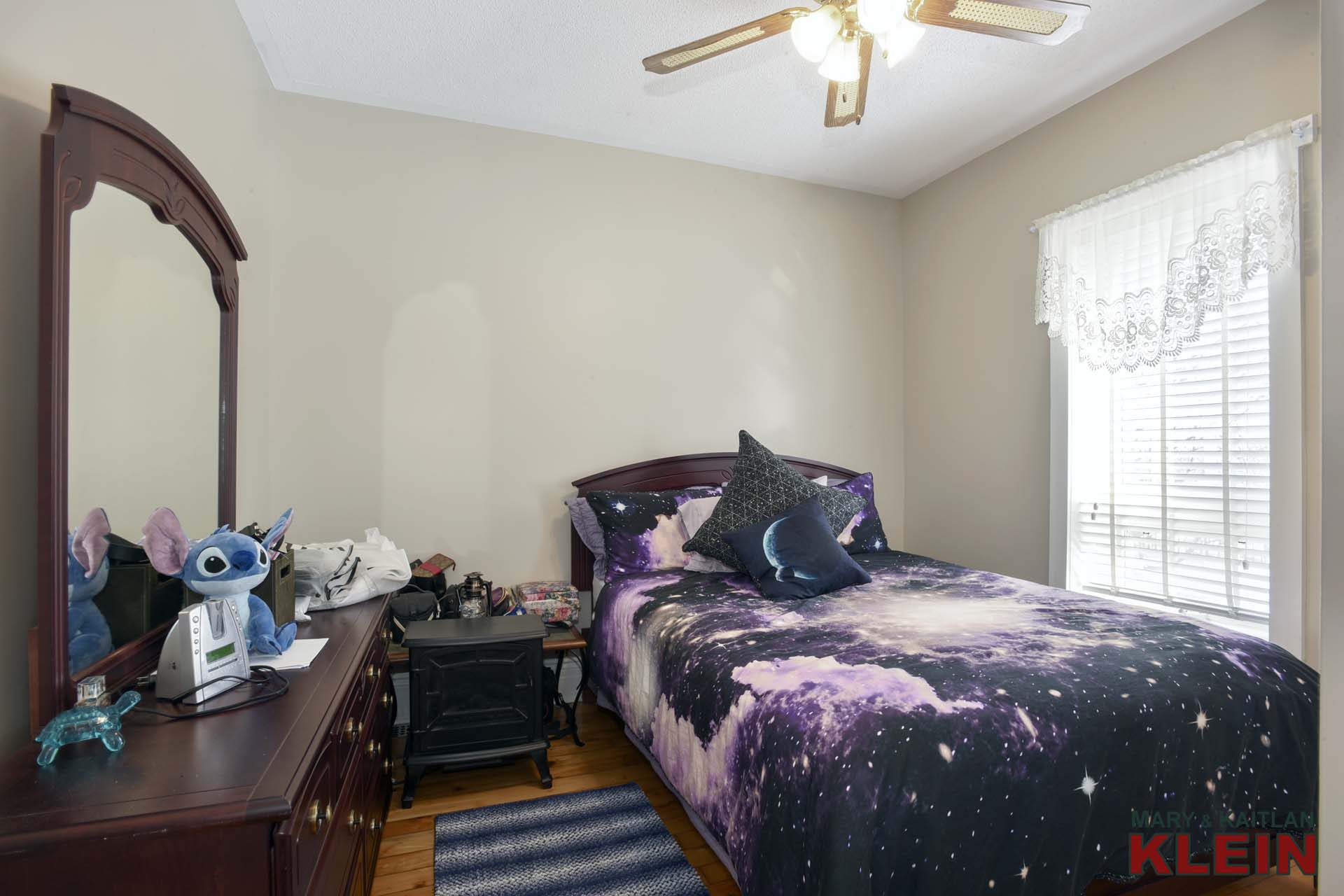
Bedroom #2 has pine floors, a mirrored closet and ceiling fan.
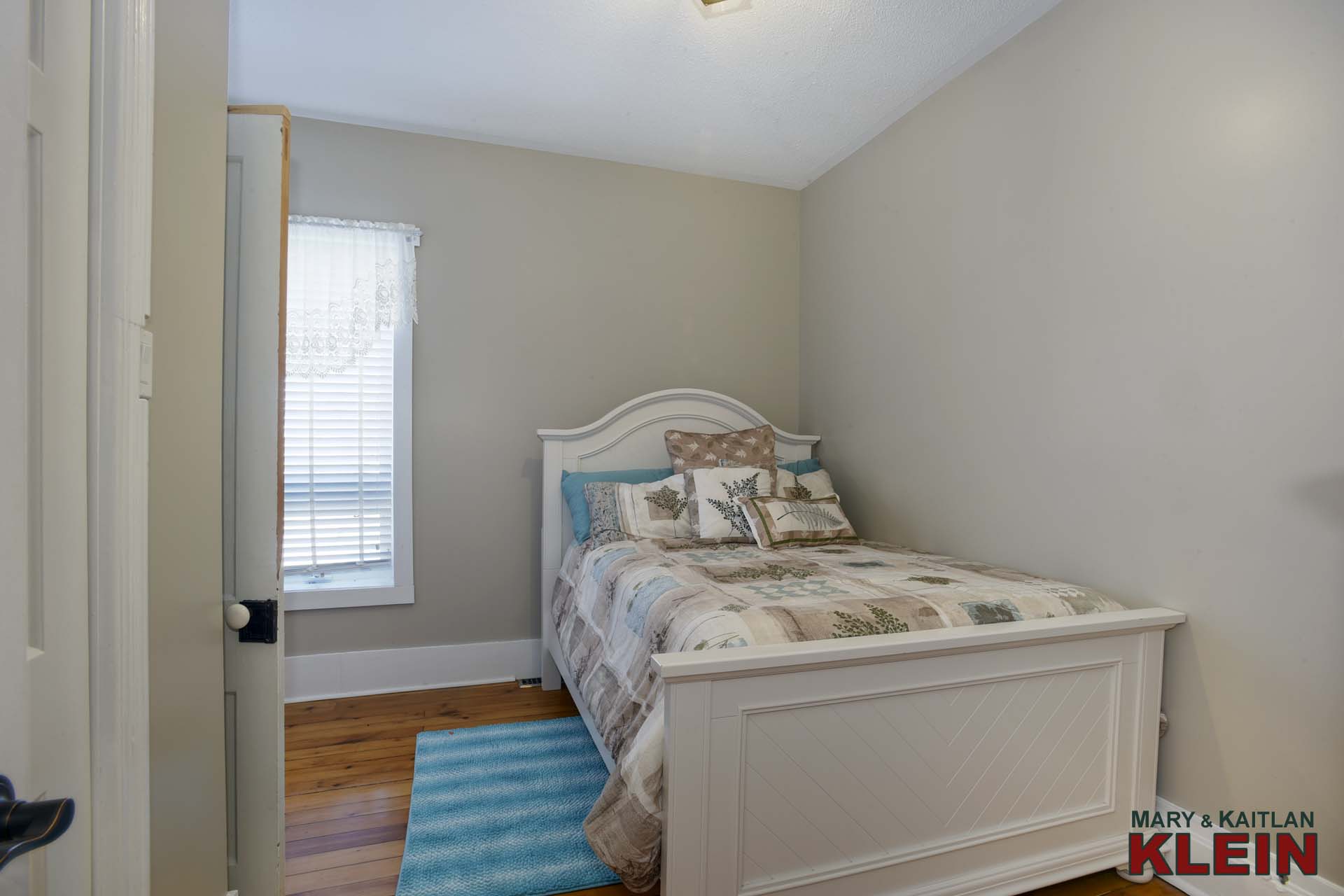
Bedroom #3 has pine floors and a closet. A door connects to a hallway with the second set of stairs down to the kitchen.
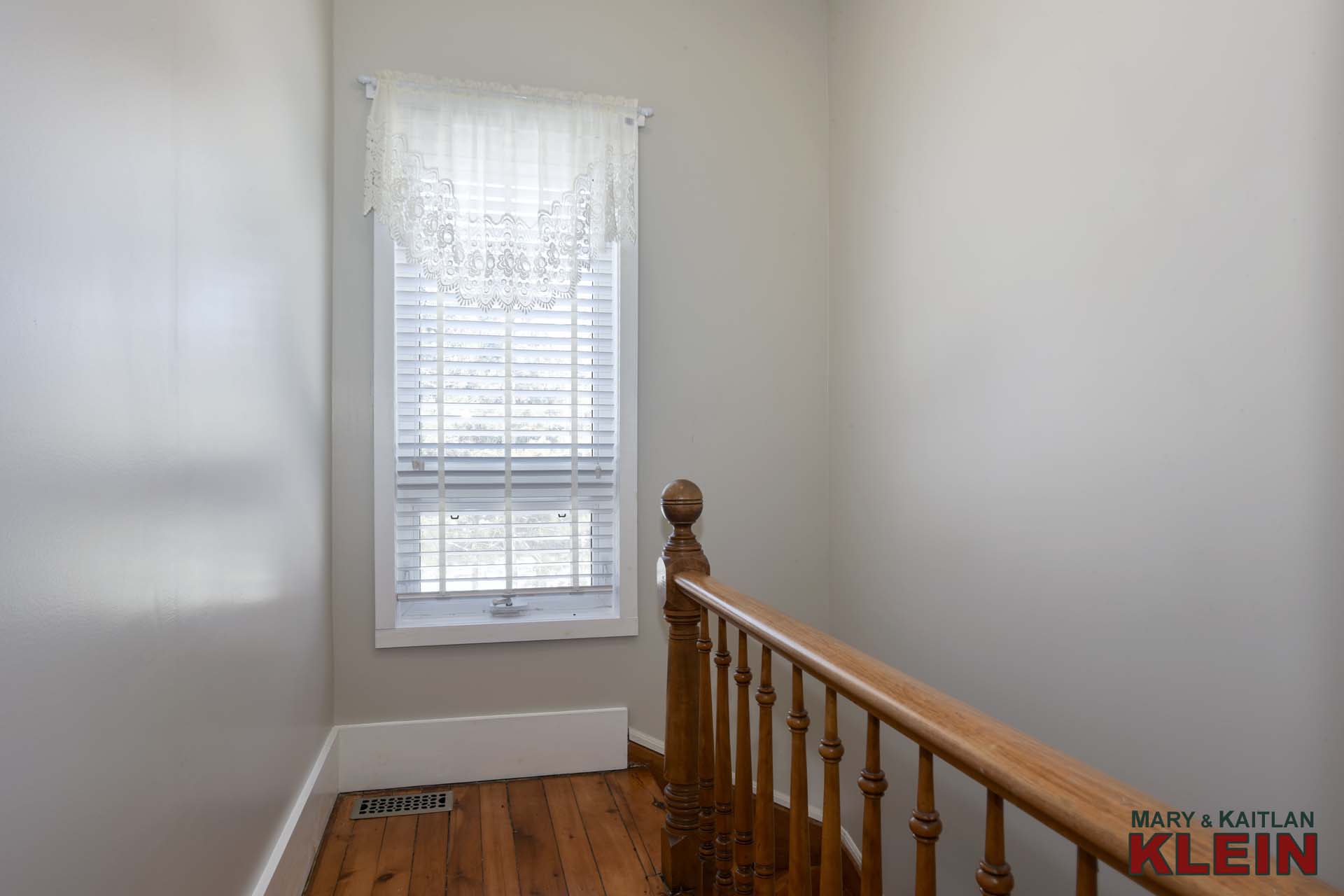
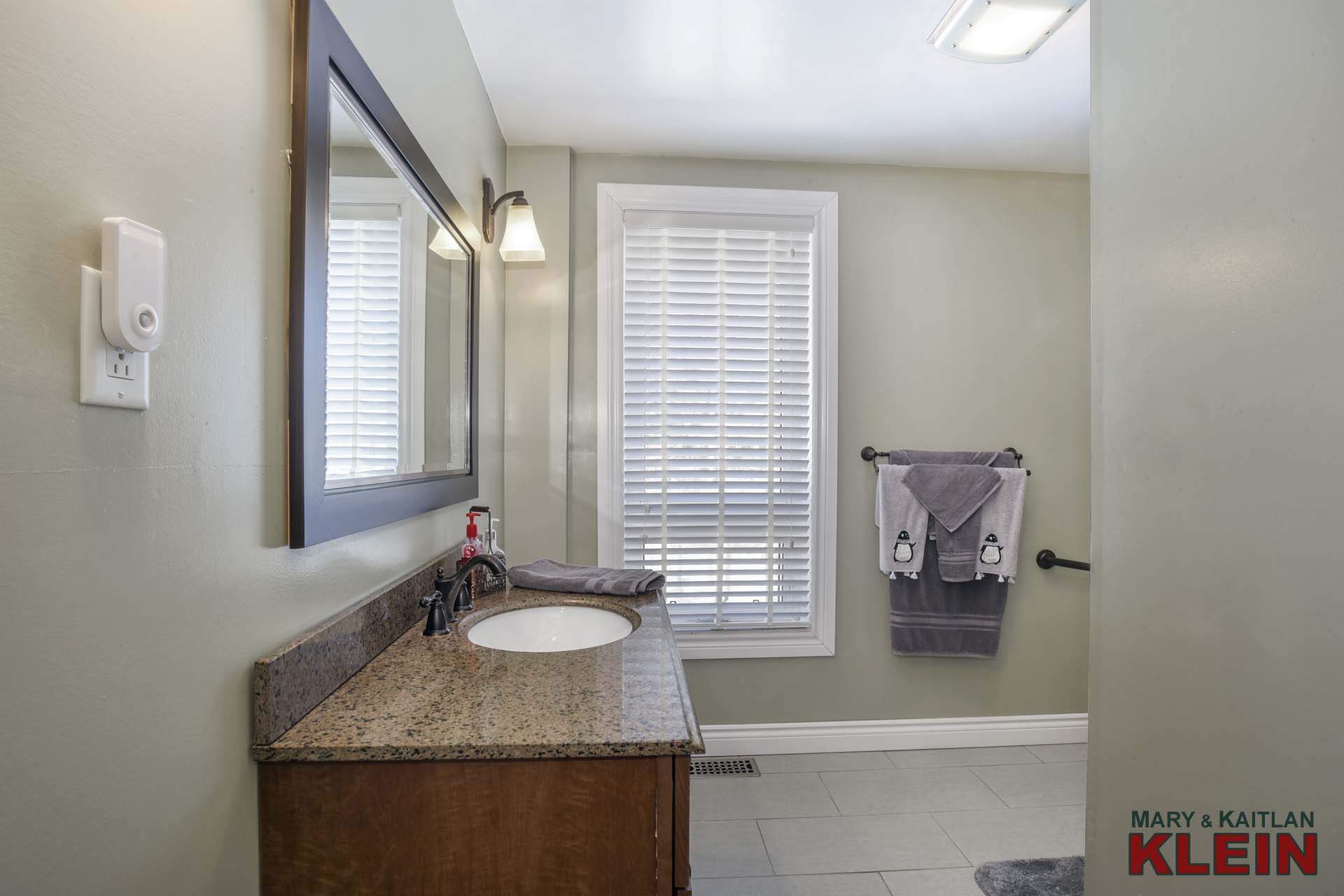
Completing the 2nd level is an updated 3-piece bathroom.
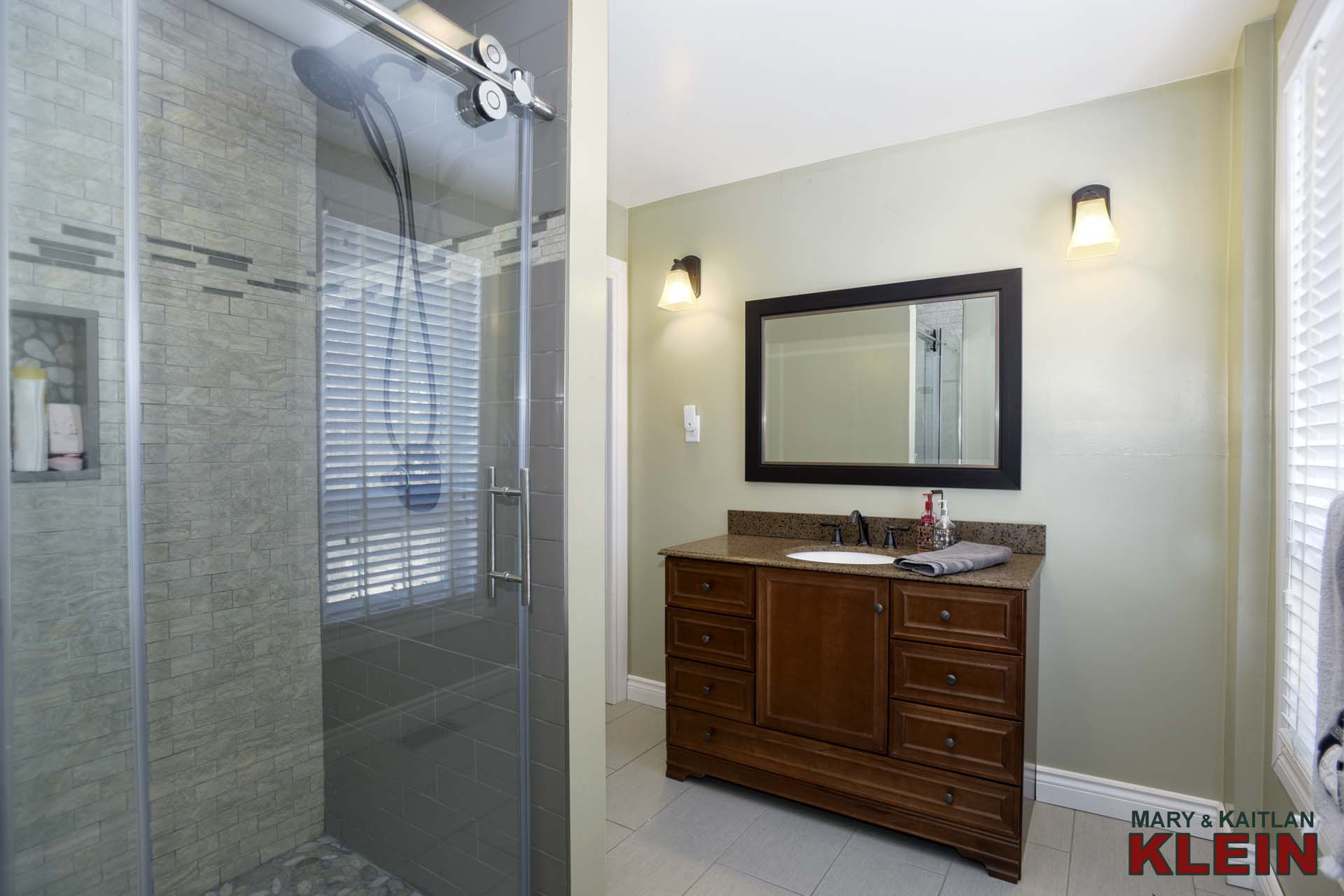
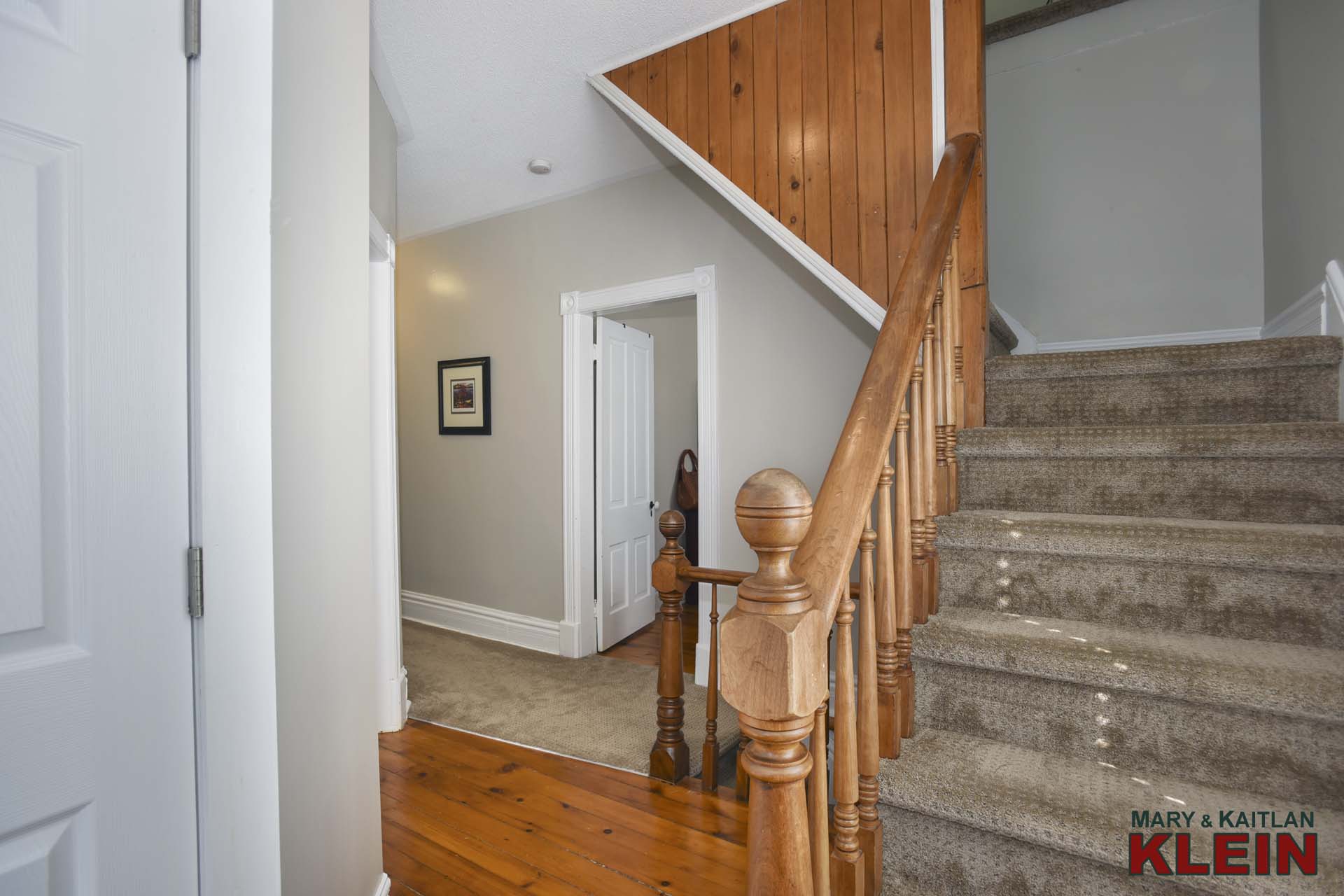
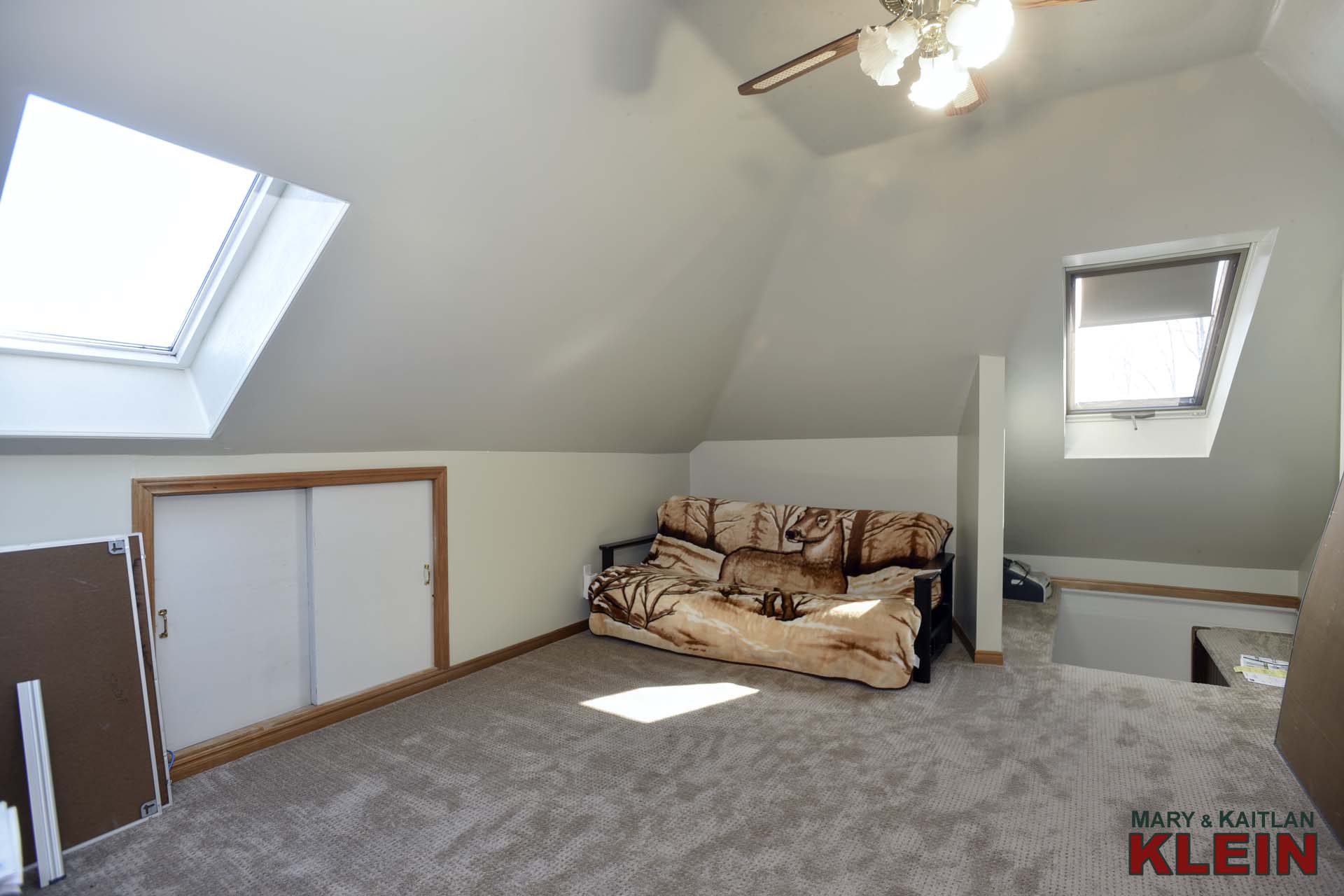
The third half floor is currently utilized as an office, sitting area and den and has skylights and newer carpet. This could be used as a 4th bedroom. 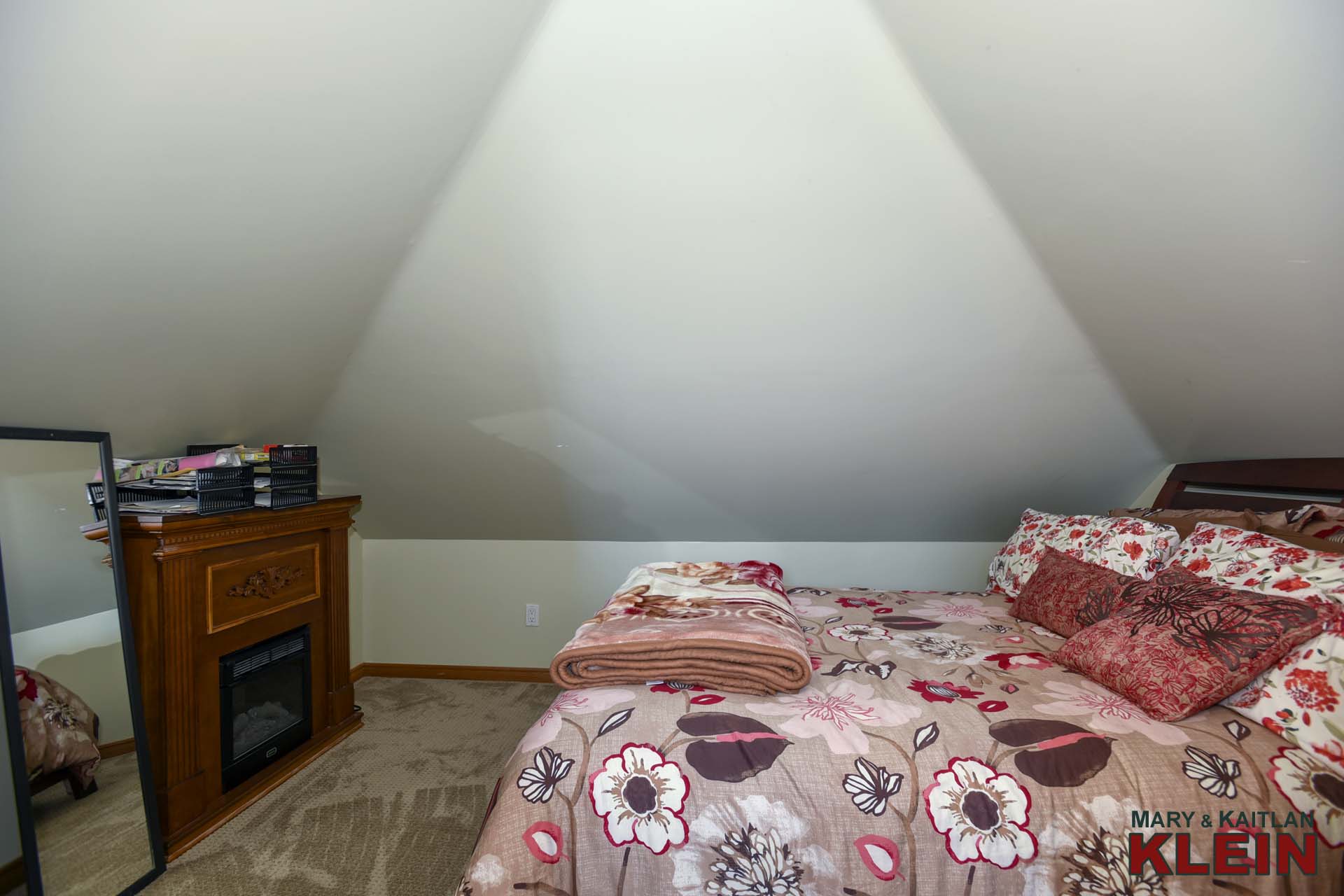
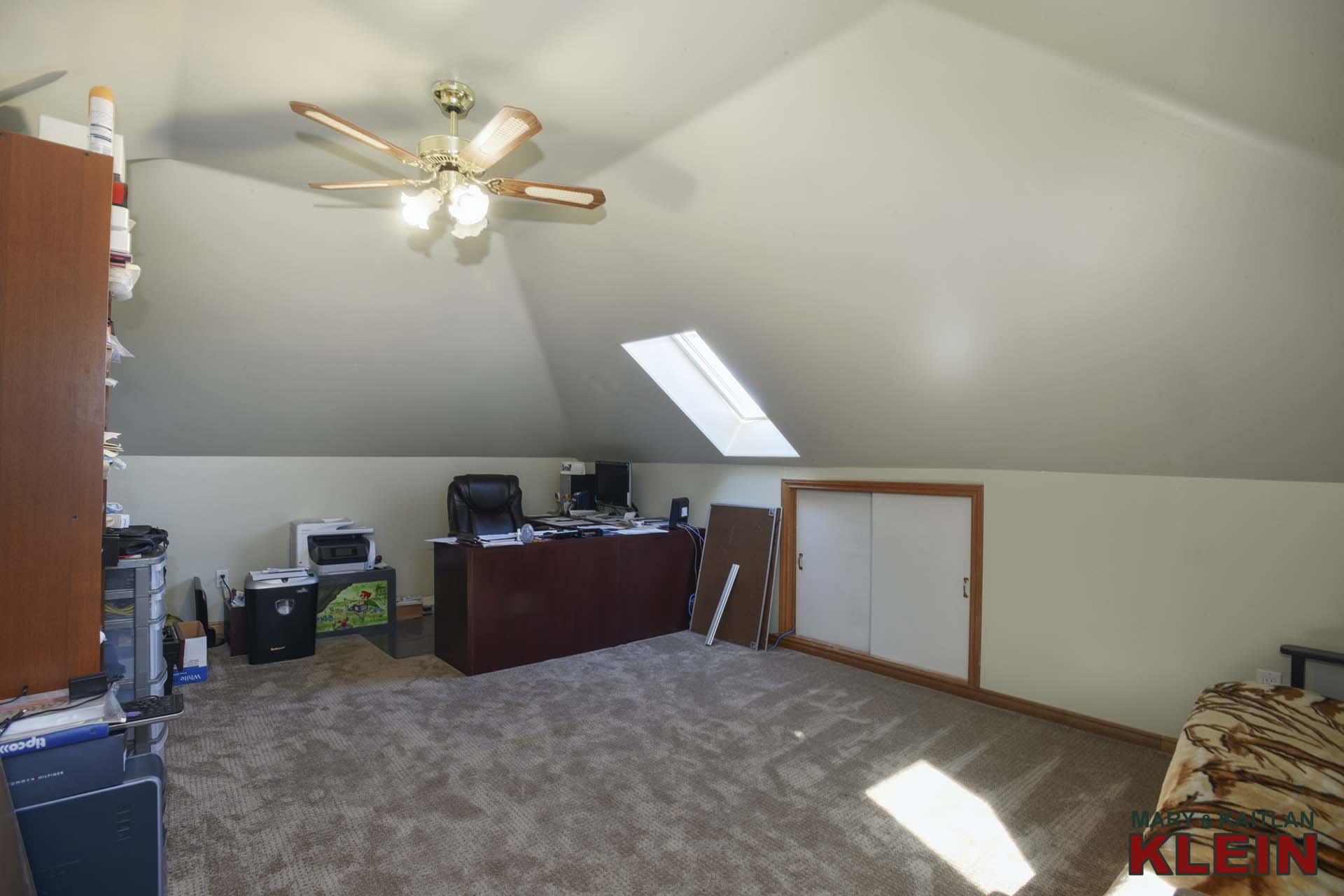
Basement: There is a sump pump, water filter, pressure tank, U.V. system, water softener, 200 amp electrical service, hot water tank, and propane gas furnace.
OUTBUILDING #1:
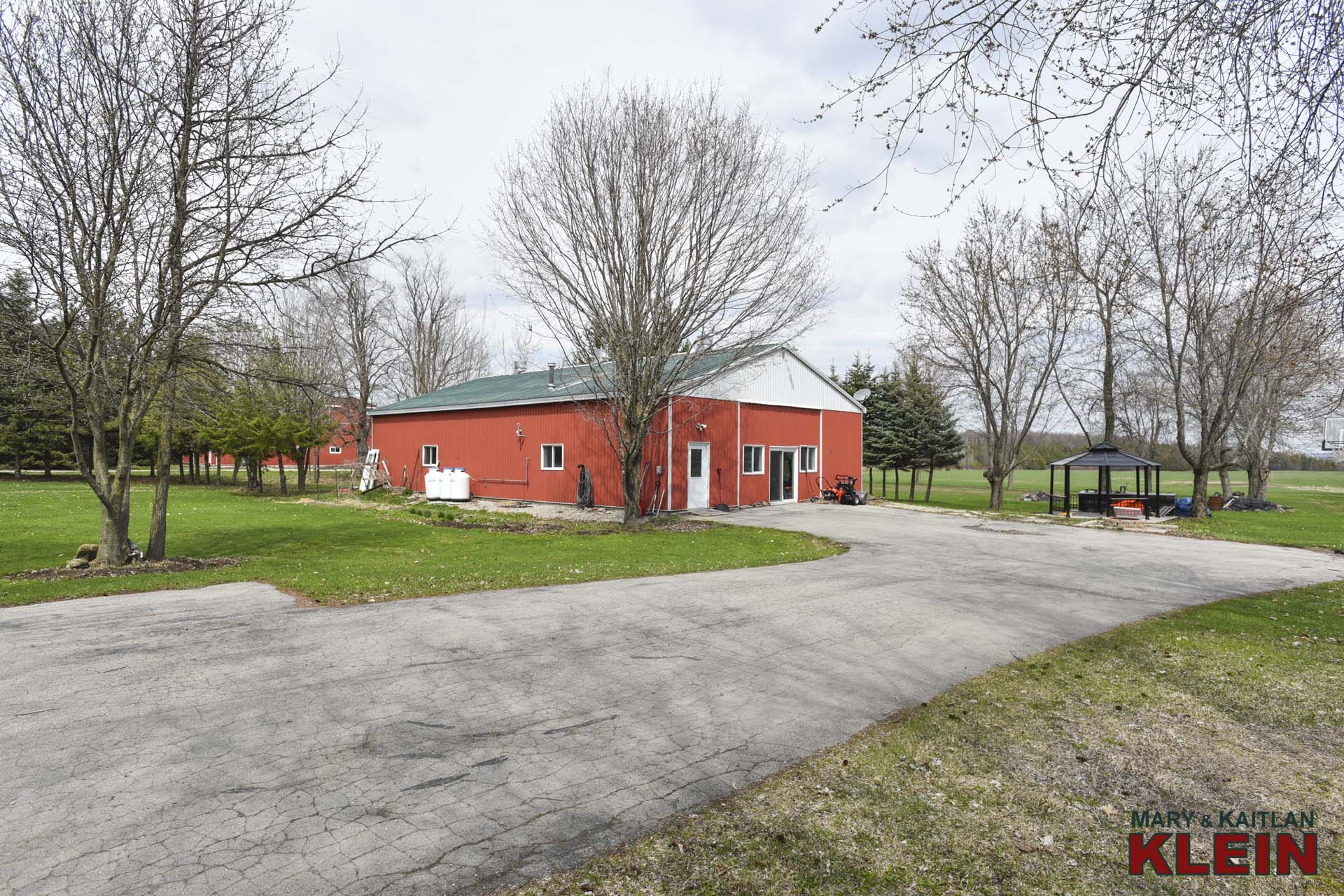
Outbuilding #1 is approximately 64 x 40 ft. It features in-floor propane fired radiant heat, a 220 amp panel with newer 10 x 10 ft. door and man door, hydro, water, sliding patio door, 2 pc bath with rough-in for shower. This outbuilding has its own septic tank.
OUTBUILDING #2
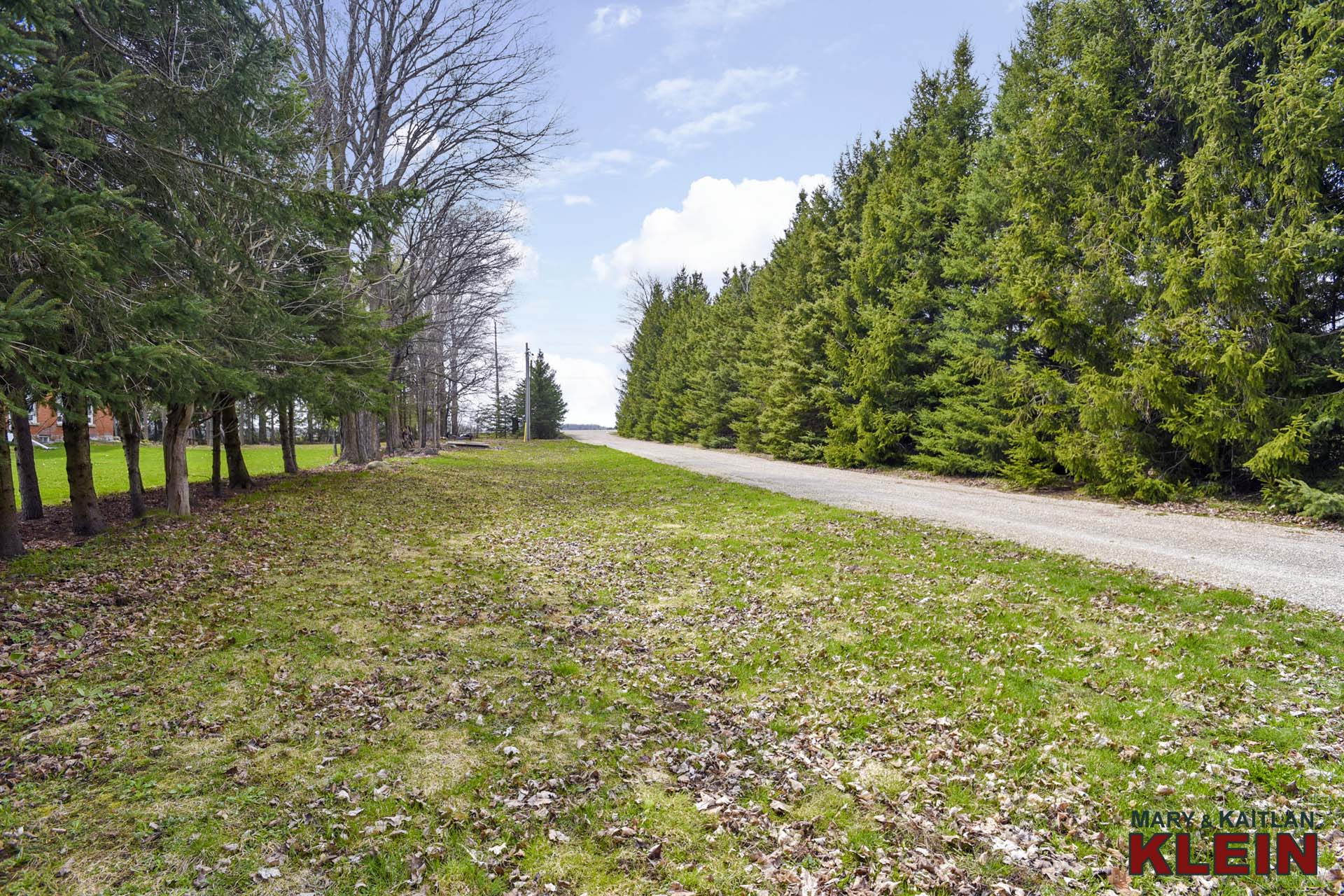
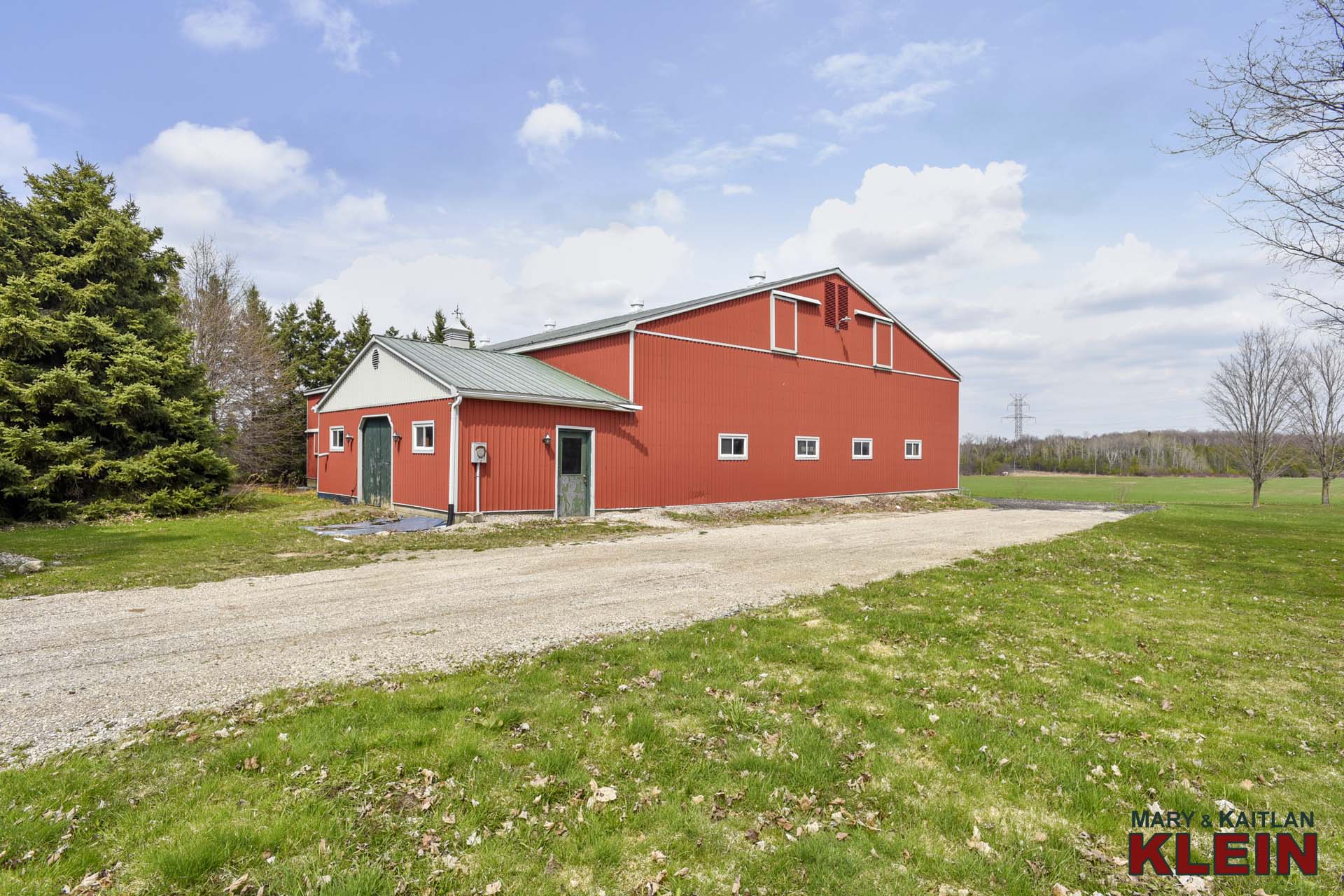
Outbuilding #2 has 3 sections and is approximately 95 x 75 ft. Exclude generator (neg) 200 amps, water, and hydro. First section is gravel flooring (potential for stalls with hay loft storage above); 2nd section currently utilized as a large workshop has a 4-5” concrete slab, insulated and spray foamed, and is heated with wood burning stove and has a 12 x12 ft. door. The third section has dirt floor for storage, farm equipment with potential for small indoor horse arena and has a newer 12 x 12 ft. door.
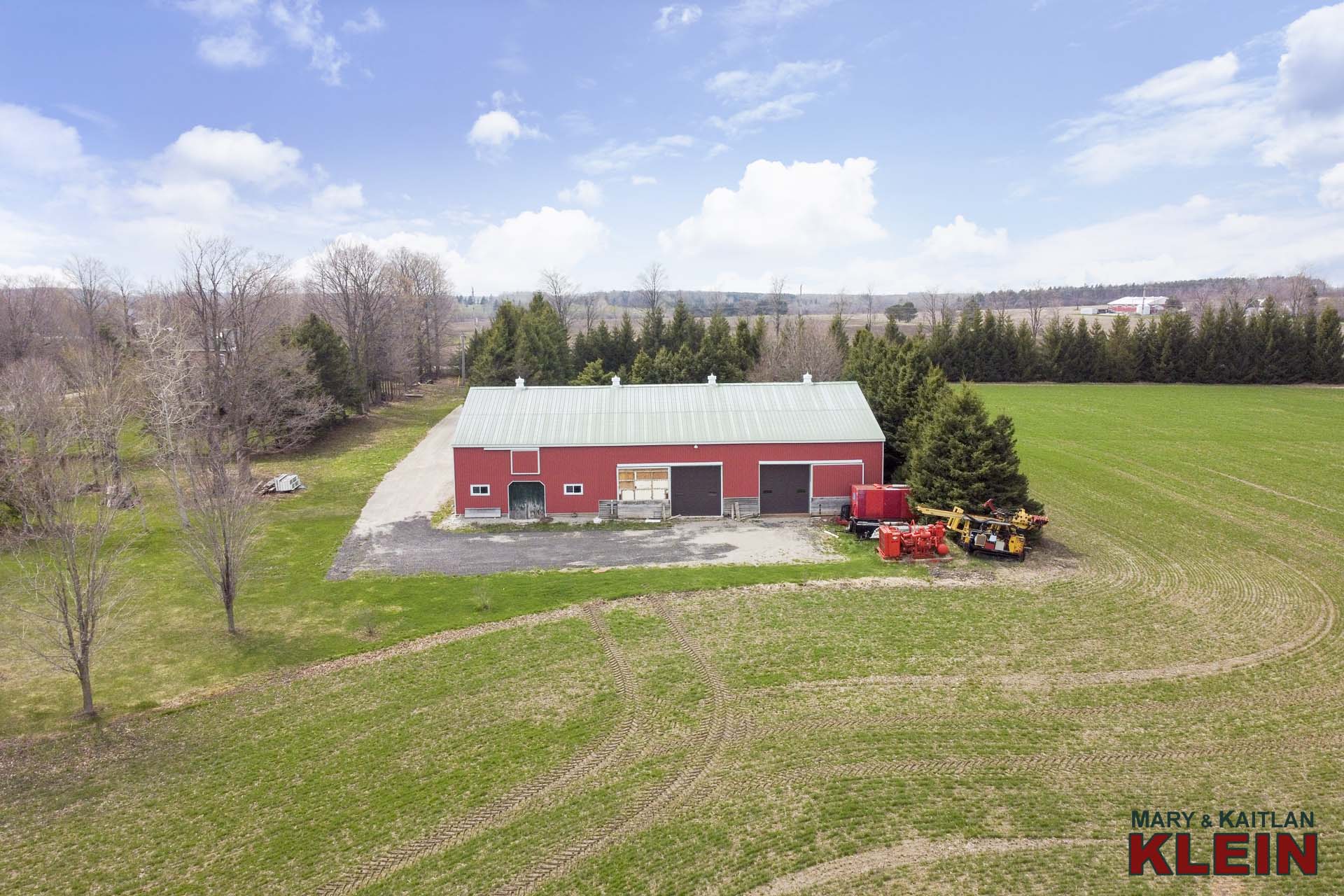
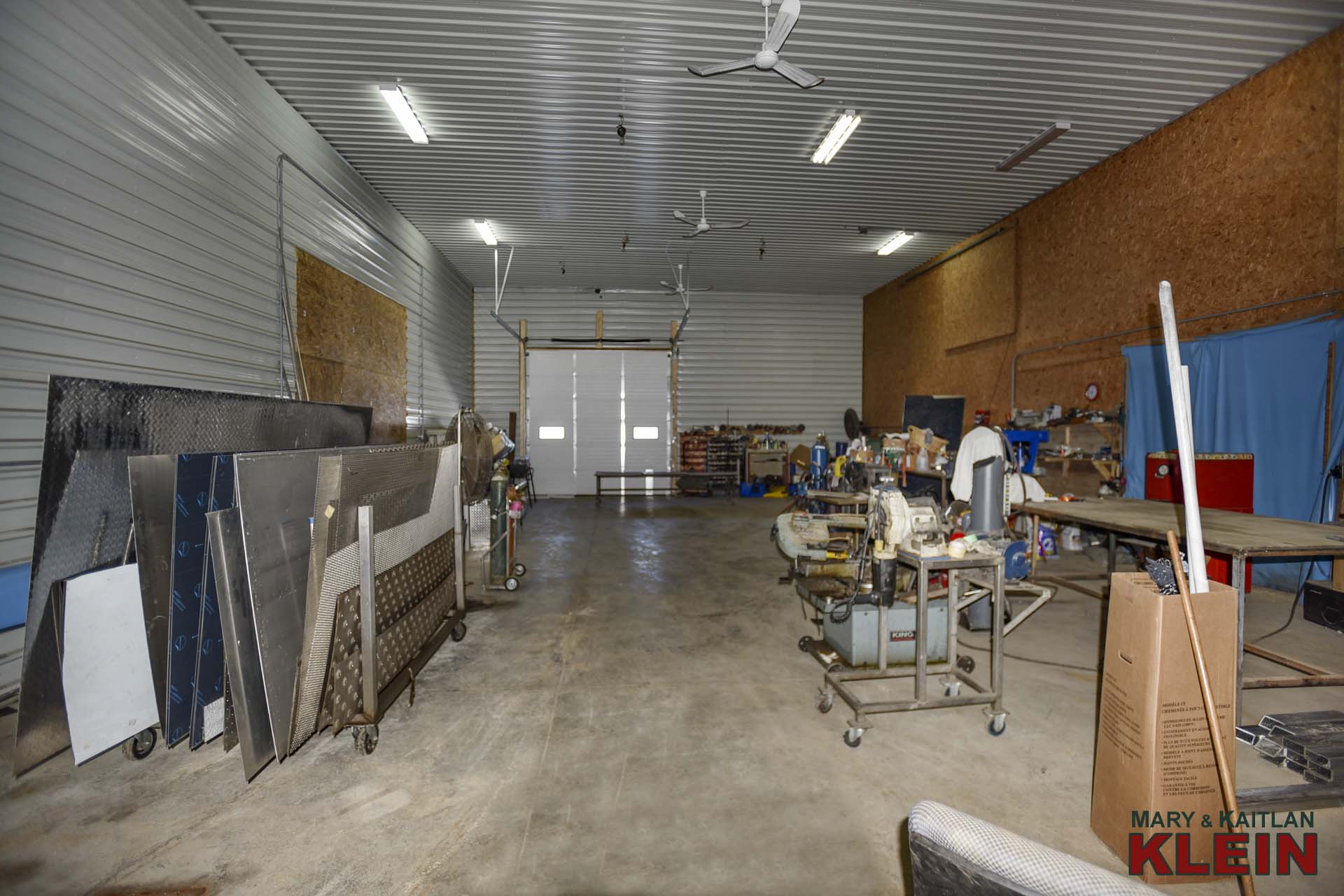
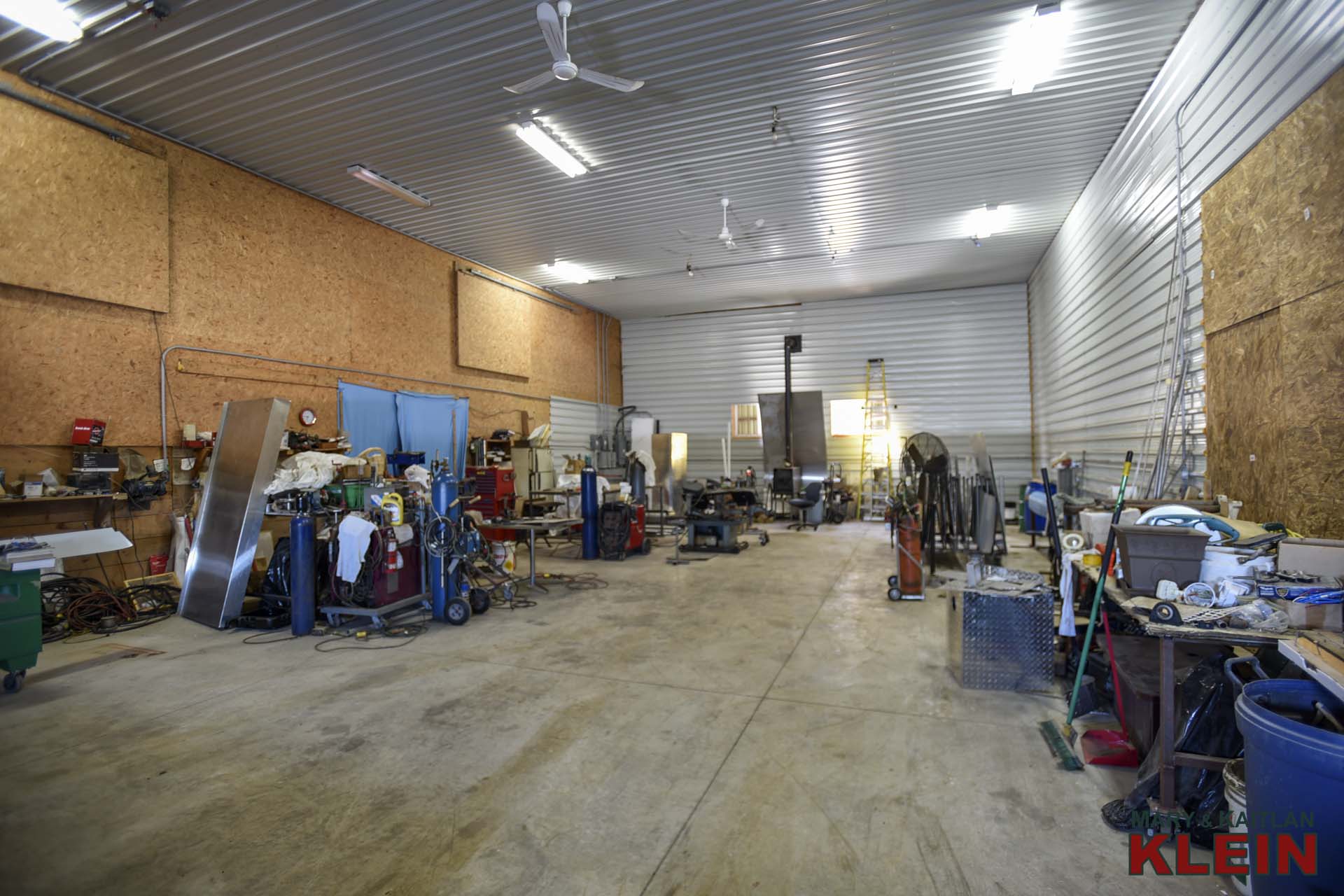
The property has a Hydro easement (see survey) and the OFCA Snowmobile Trail currently runs through the back of the property. There is a portion of the property Environmentally Protected and regulated by Nottawasaga Valley Conservation. For the sports enthusiast, the Dufferin Northern Peel Anglers and Hunters Association is located South on Blind Line at Hockley Rd and there is cross country skiing at the nearby Mono Nordic Ski Club.
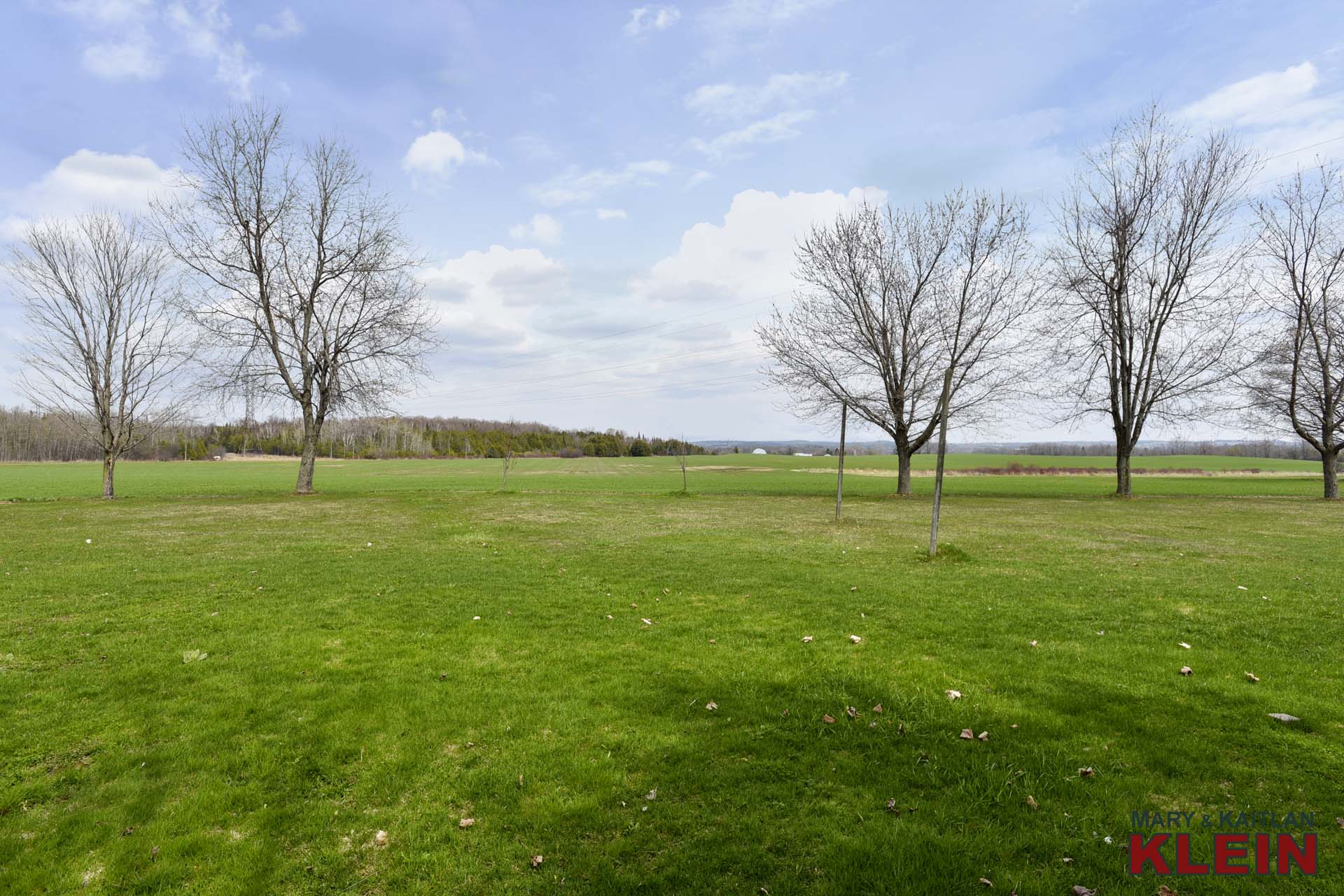
Approximately 23 acres is rented to a tenant farmer for $2000 per year and qualifies for farm tax reduction. The farmer has been rotating canola and soy crops each year.
Included in the purchase price: all electric light fixtures & ceiling fans, wall oven, microwave, gas stove top, fridge, dishwasher, washer, dryer, gas fireplace, UV system, water softener, hot water heater. Please exclude: kitchen table and benches and custom electric light fixtures above, generator and electrical disconnects & splitter in outbuilding #2. Propane tanks (4) are all rented.
HST is applicable. Property survey available.
Property taxes for 2020 were $1,984. Propane costs for 2020 were $4,744 with rental of tanks $100.00. Hydro One approximately $2,400 for 2020.


