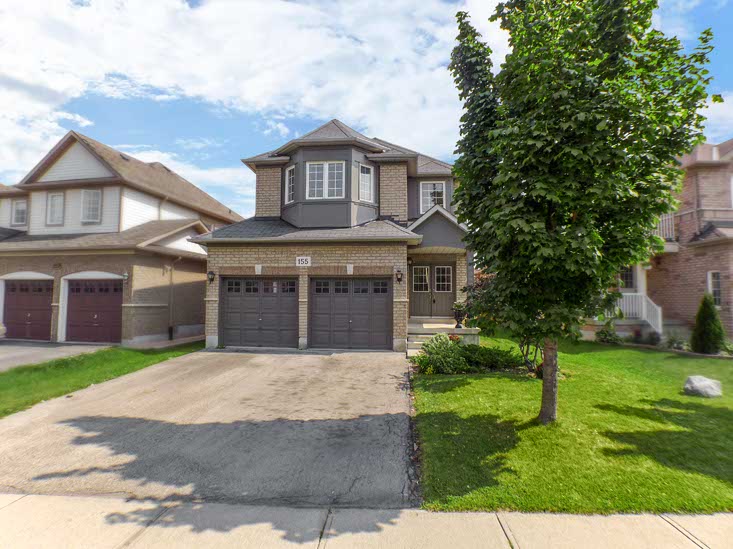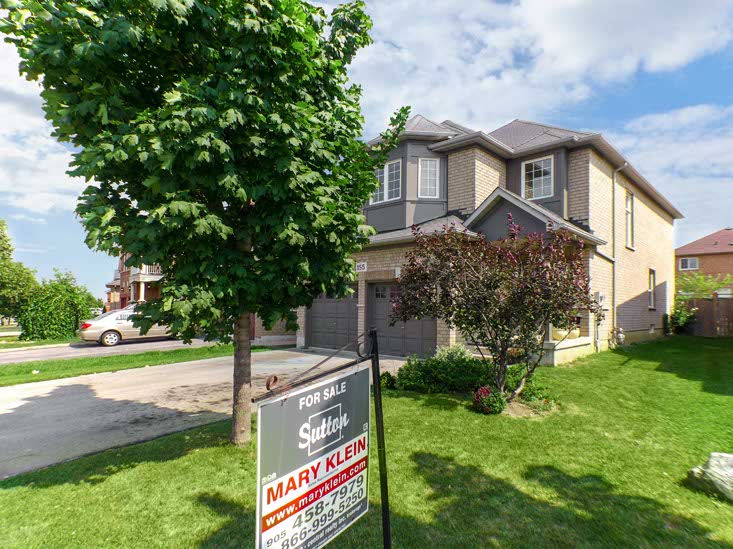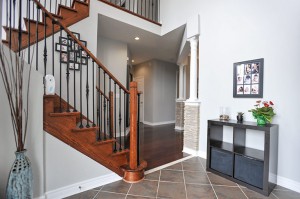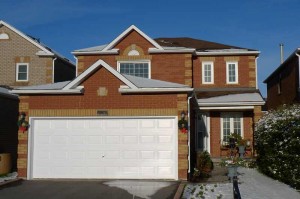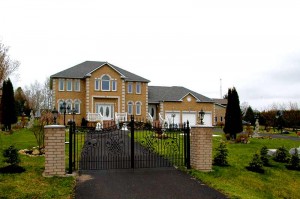43.64 x 100.07 Ft. Lot
Lovely Deck with Gazebo
Bamboo Flooring, Crown Mouldings
Open Concept Living/Dining
Oak Kitchen, Breakfast Area
Ceramic Floors, Walkout to Deck
Main Floor Laundry & Powder Rm.
Master 4-Pc Ens., Walk-in Closet
Rec Room with Built-in Bar
Workshop, 4th Bedrm & 3-Pc
$548,900

Built in 2002, and located in the popular Fletcher’s Meadow area of Brampton, this immaculate 3+1 bedroom, 3.5 bath home has a double car garage and paved driveway with a large deck & gazebo in the fenced backyard. The Basement is finished with an open concept Rec Room with built-in dry bar, a 4th Bedroom, 3-pc Bath, Workshop & Cantina.


The double door entry leads into the Foyer which has ceramic floor and then steps up to the hallway with bamboo flooring.



The Living Room is combined with the Dining Room and has bamboo floors and crown mouldings which are installed throughout the home.

The oak Kitchen has plenty of counter work space with travertine backsplash & under-counter lighting, a breakfast area, and walk out to the deck. Appliances are included. There is a main floor Laundry Room with a sink, ceramic backsplash & garage access, plus a Powder Room.







An oak staircase leads to the 2nd storey and the Master Bedroom has laminate flooring, walk-in closet, and a 4-piece ensuite with a soaker tub and separate shower.


Bedrooms #2 and #3 have broadloom, closets and crown mouldings, and a 4-piece Main Bathroom.



The Basement has broadloom and the Rec Room is open concept with the built-in dry bar area with hardwood floor.


The 4th Bedroom has a mirrored closet and suspended ceiling and a window.


There is also a 3-piece Bathroom with a shower, a Cold Room and a small Workshop with a closet.

The home has gas heating (furnace serviced last year), central air conditioning and100 amp electrical service. Lot size is 43.64 x 100.07 feet, and taxes for 2015 were $4,184.32. MPAC reports 1700 sq. feet on upper two floors and 749 sq. feet in the basement – all finished!


Included in the purchase price: fridge, stove, built-in dishwasher, washer, dryer, central vacuum system & attachments, central air conditioning system, all electric light fixtures, all window coverings, outside gazebo on deck. Exclude: TV and brackets in Living Room. Water heater is a rental at $13 per month.
Owner desires an October 29, 2015 closing.



