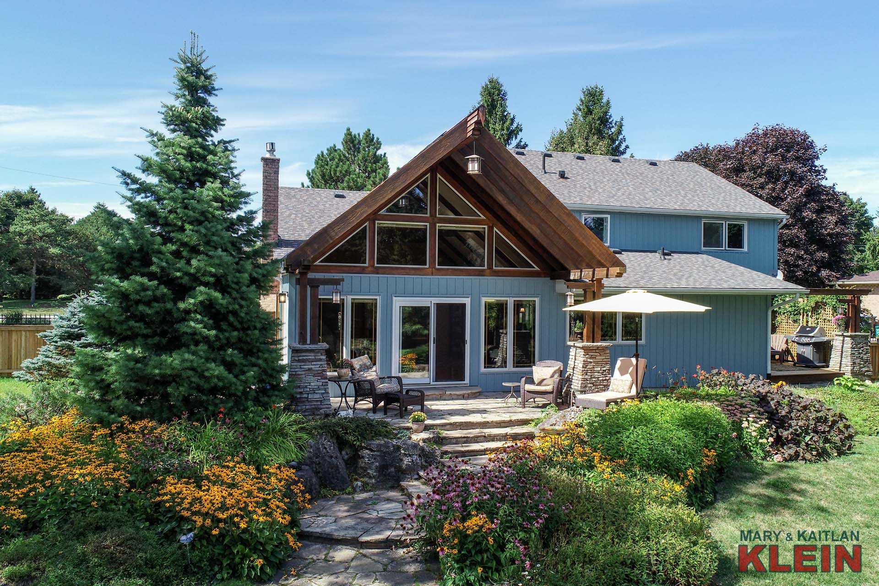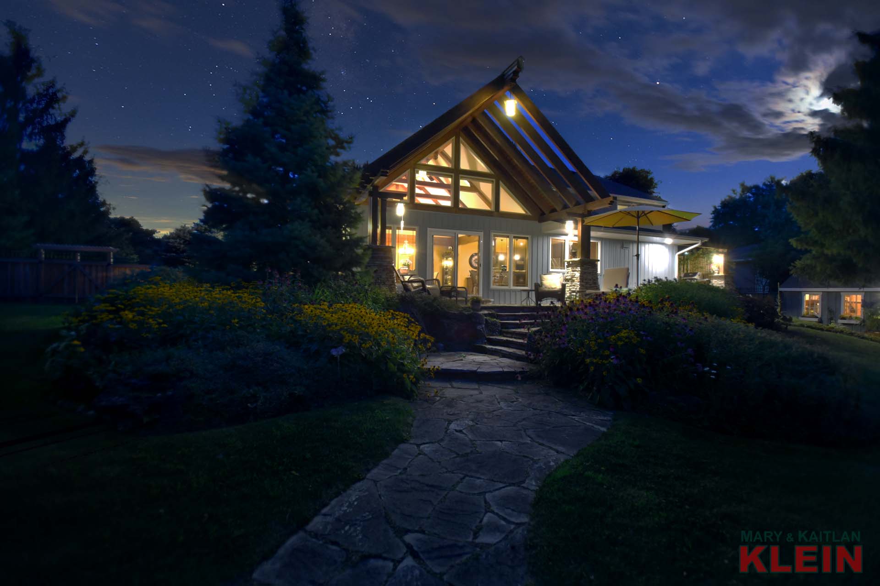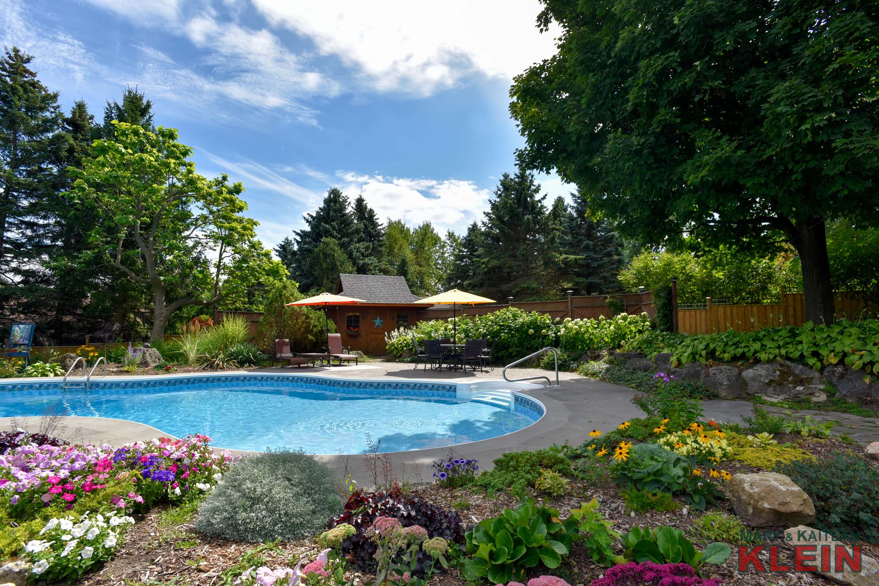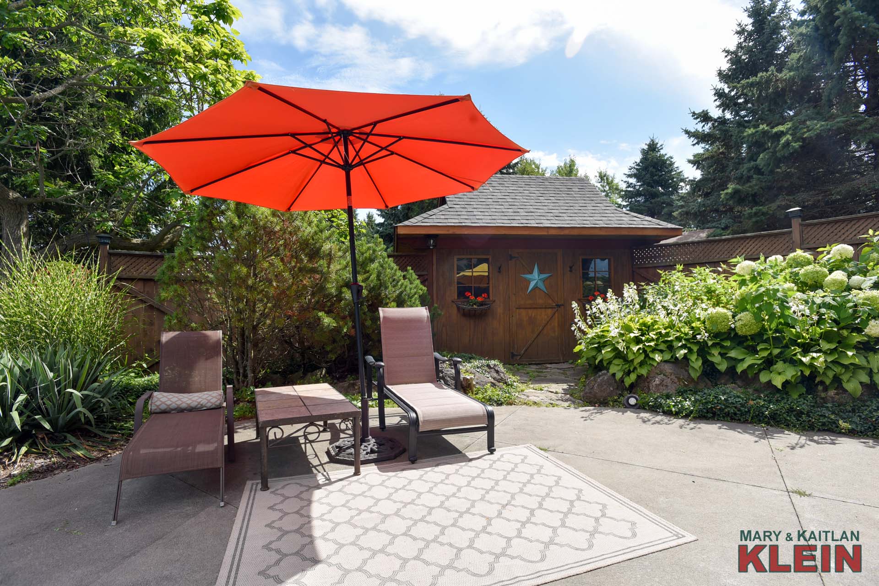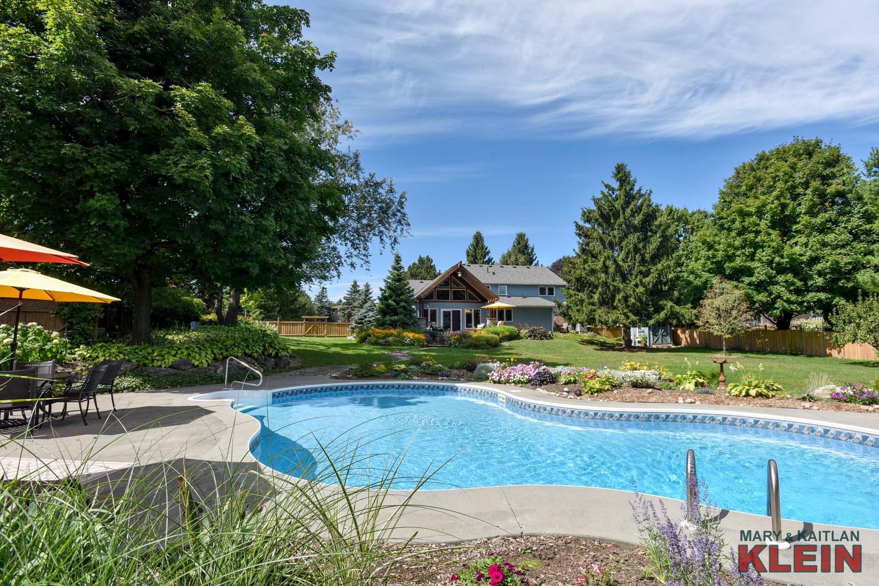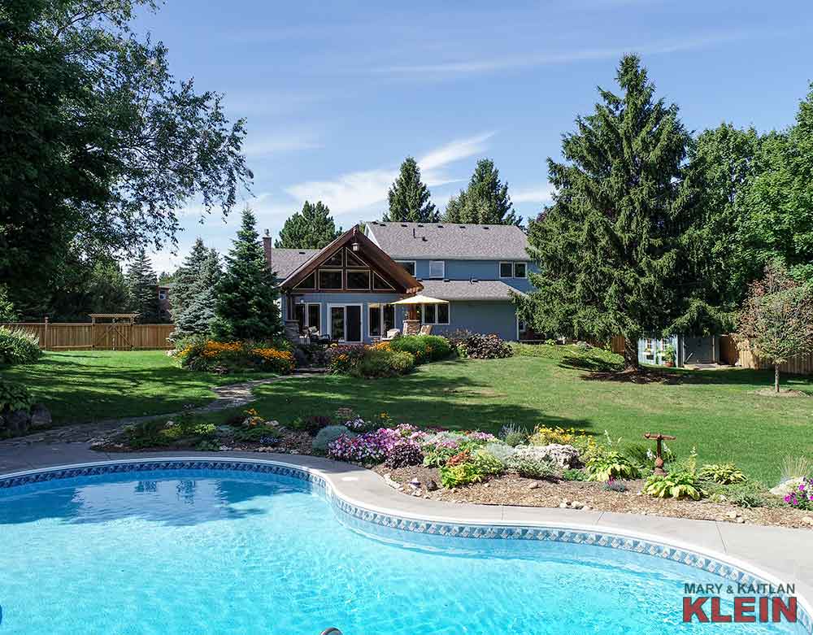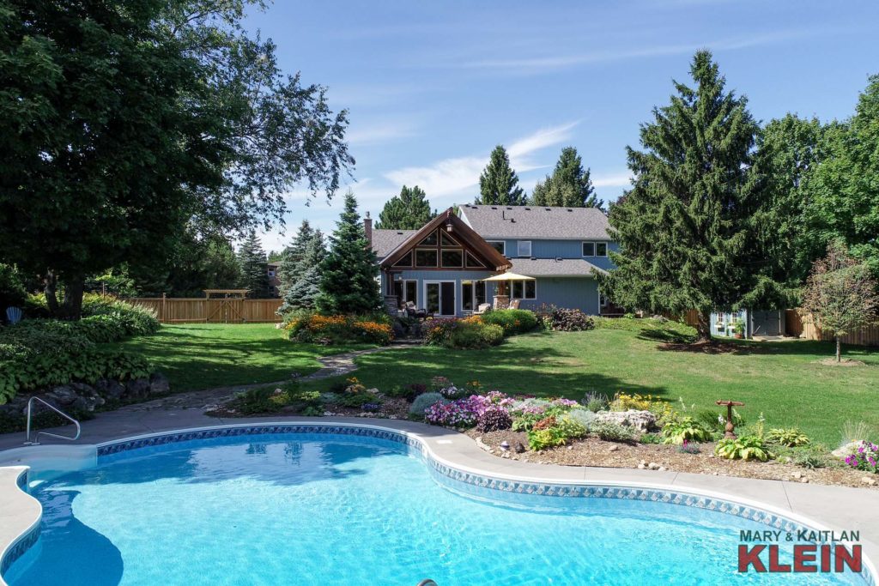On 140 x 250 Ft. Lot (.8 Acre)
Newly Fenced Backyard
Amazing Perennial Gardens
Extensive Renos Last 2 Years
Stunning 4+1 Bedrms, 4 Bathrooms
New Basement 1 Bedrm In-Law or Studio
Great Rm, Beamed Cathedral Ceiling, Gas FP
Open Concept Cherry Wood Kitchen
Centre Island, Stainless Appls.
Artistically Decorated & Designed
$1,189,900 MULTIPLE OFFERS & SOLD OVER ASK!
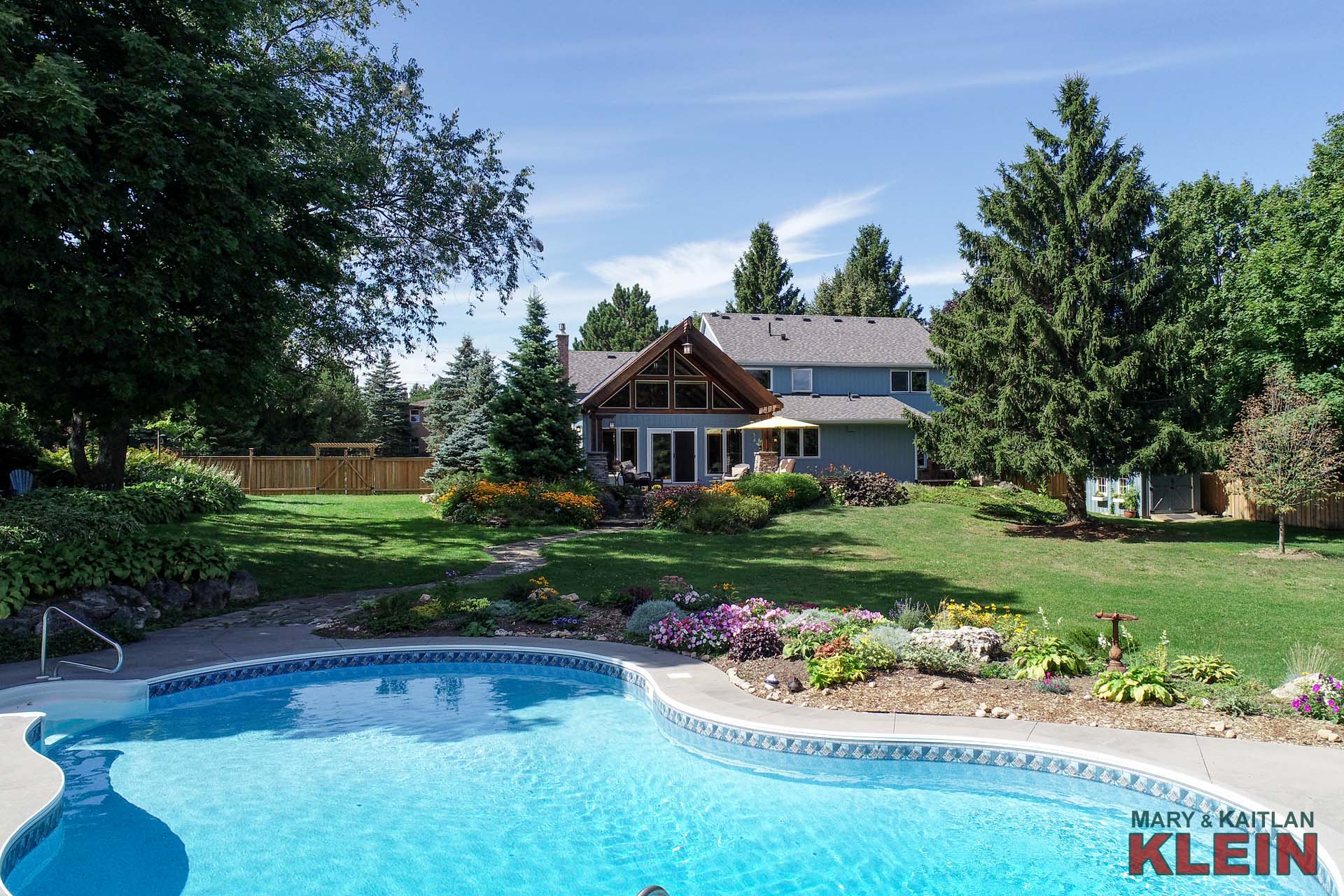
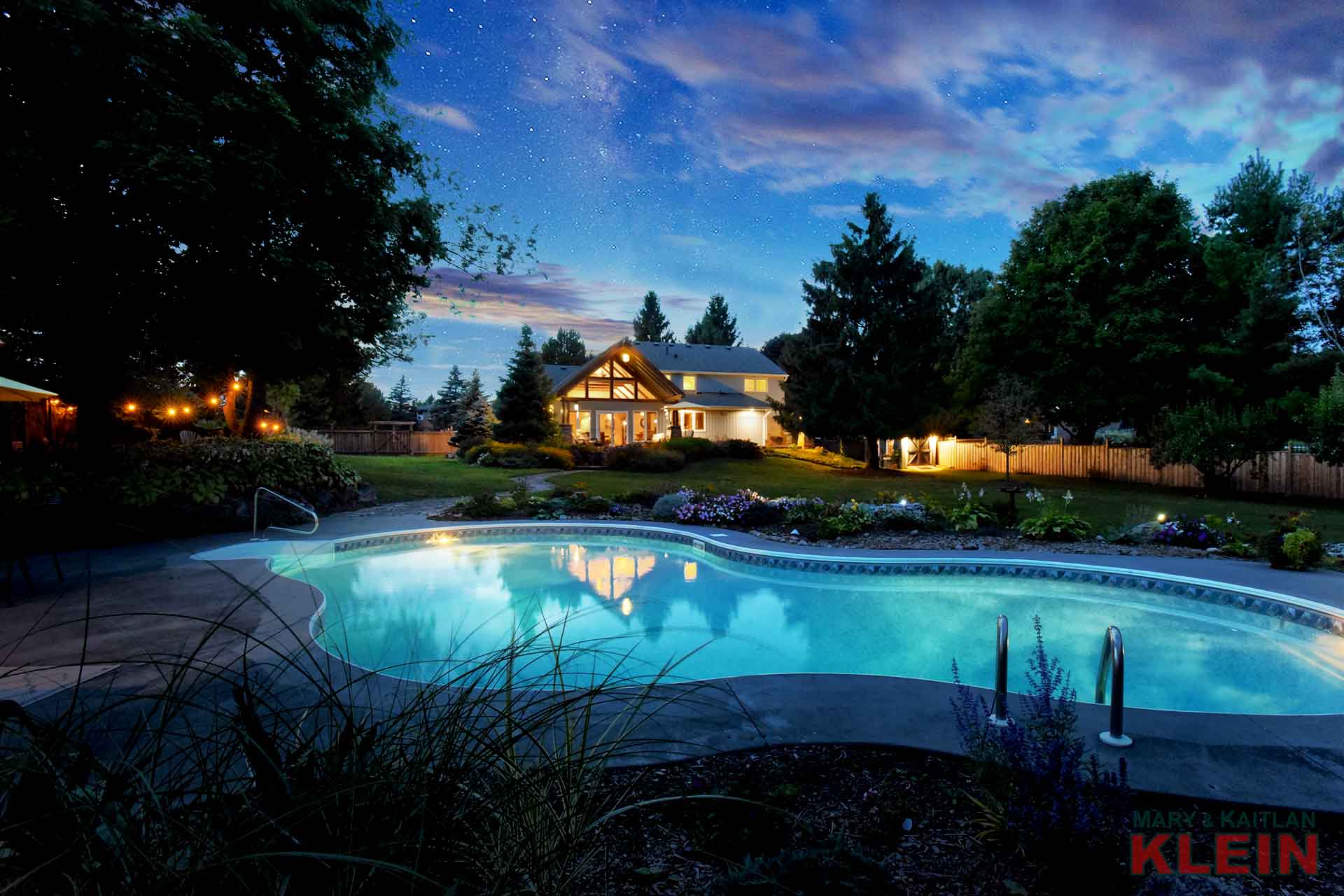
In Caledon Village, this gorgeous 4+1 bedroom home with open concept great room addition with beamed ceilings and cherry wood kitchen is situated on a private, mature 140 x 250 ft. (.8 Acre) lot with newly fenced backyard having amazing perennial gardens and a saltwater pool! Extensive quality professional renovations throughout the home over the last two years include a beautifully finished basement in-law suite, studio or office plus bedroom and excavated window for extra light, a new 3 piece bath, kitchenette and rec room.
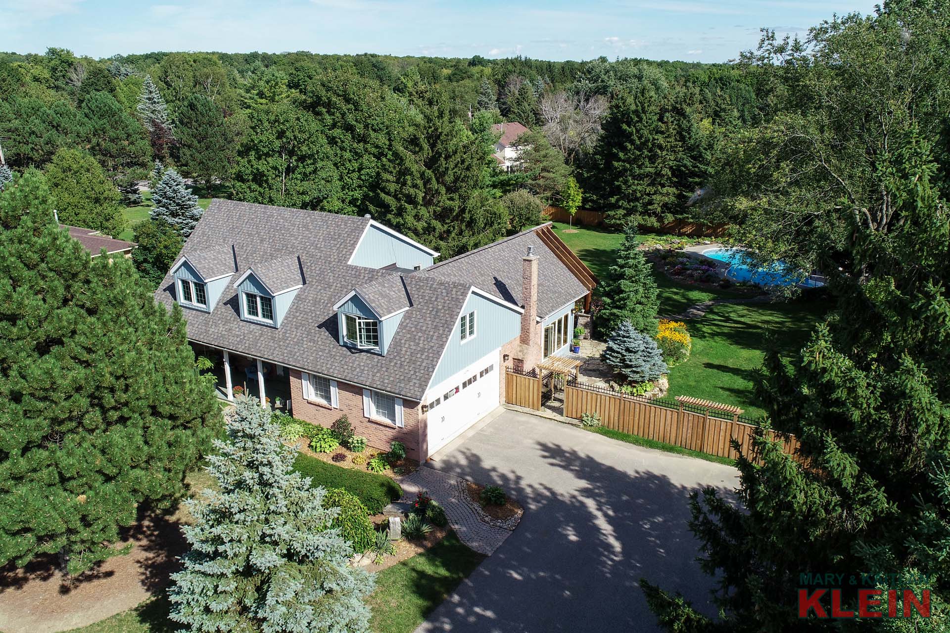
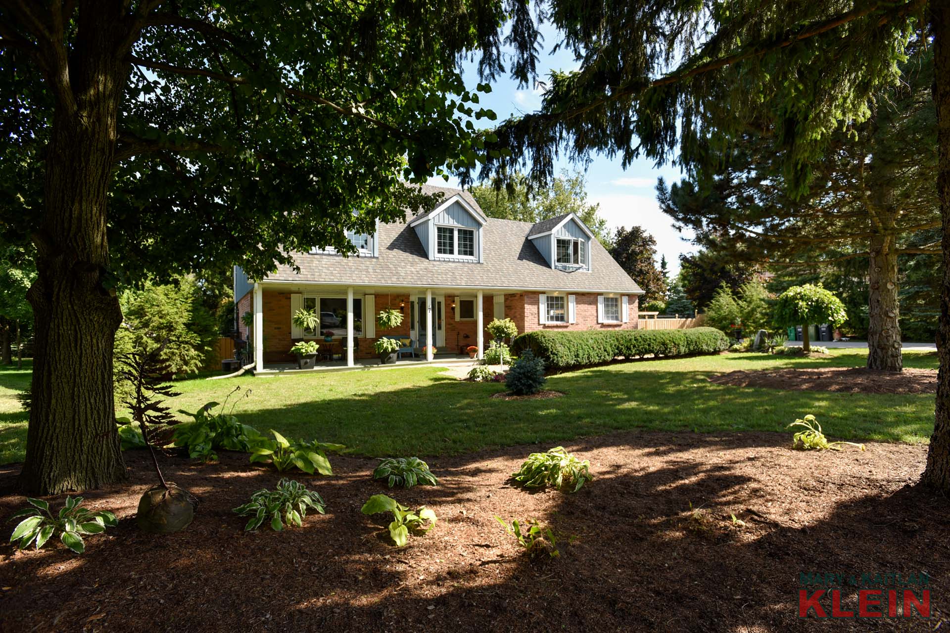
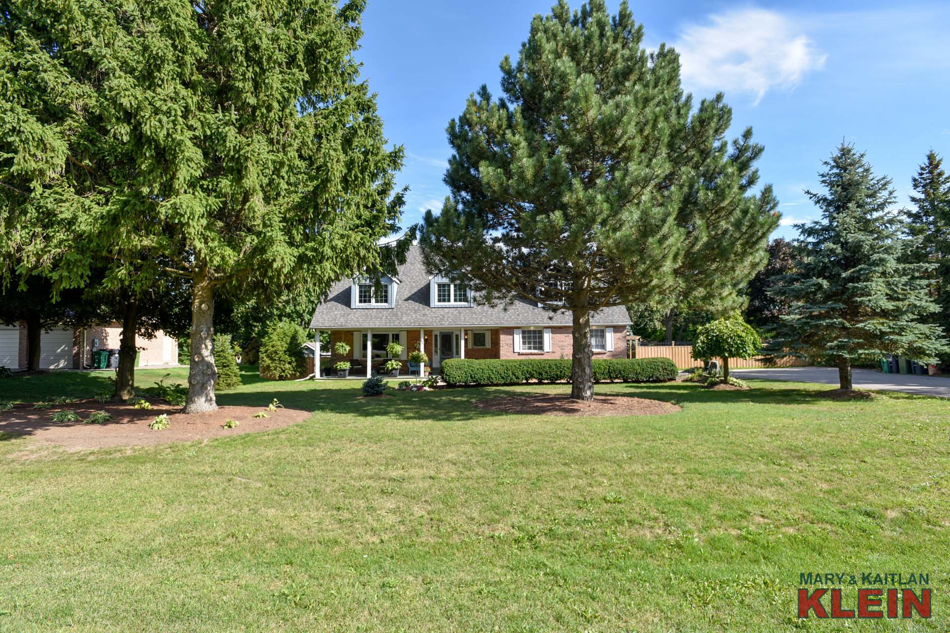
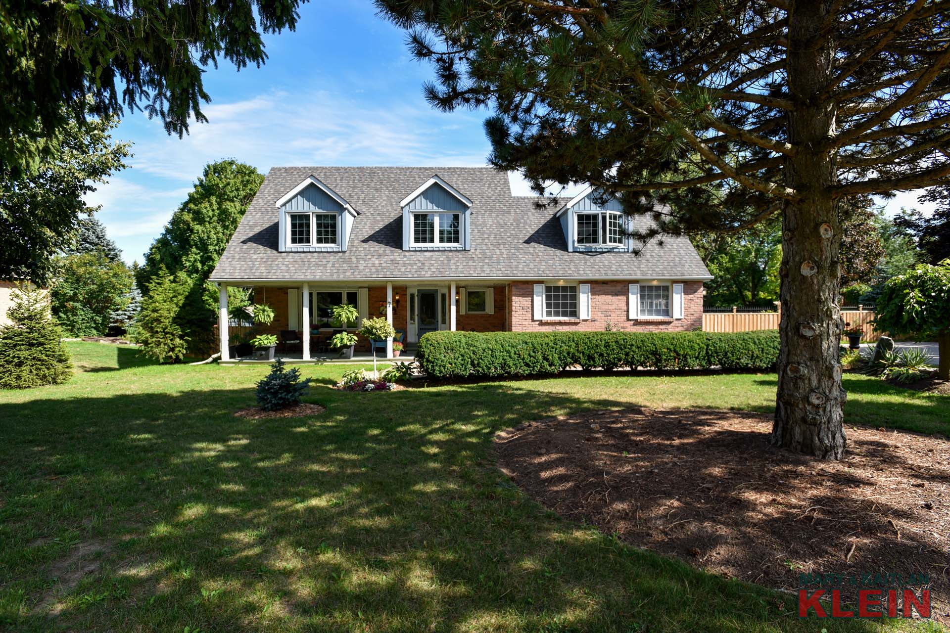
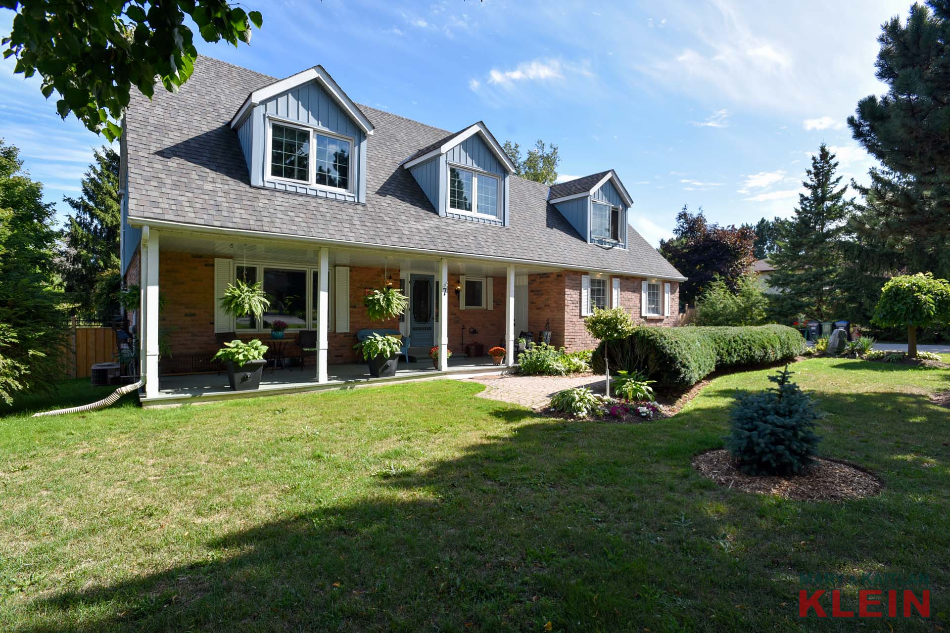
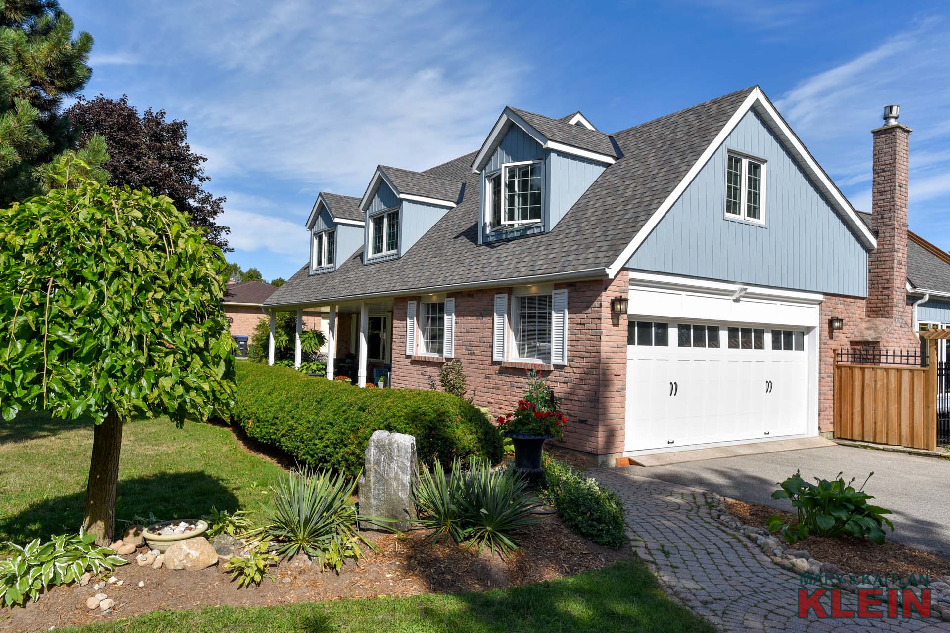
A double paved drive with plenty of parking leads to the attached heated 2-car garage which has been changed from two doors to a brand new garage door with opener and keypad, and is totally redone including spray-foam insulating and new drywall and flooring. New Celect Cellular exterior siding has been installed on the home.
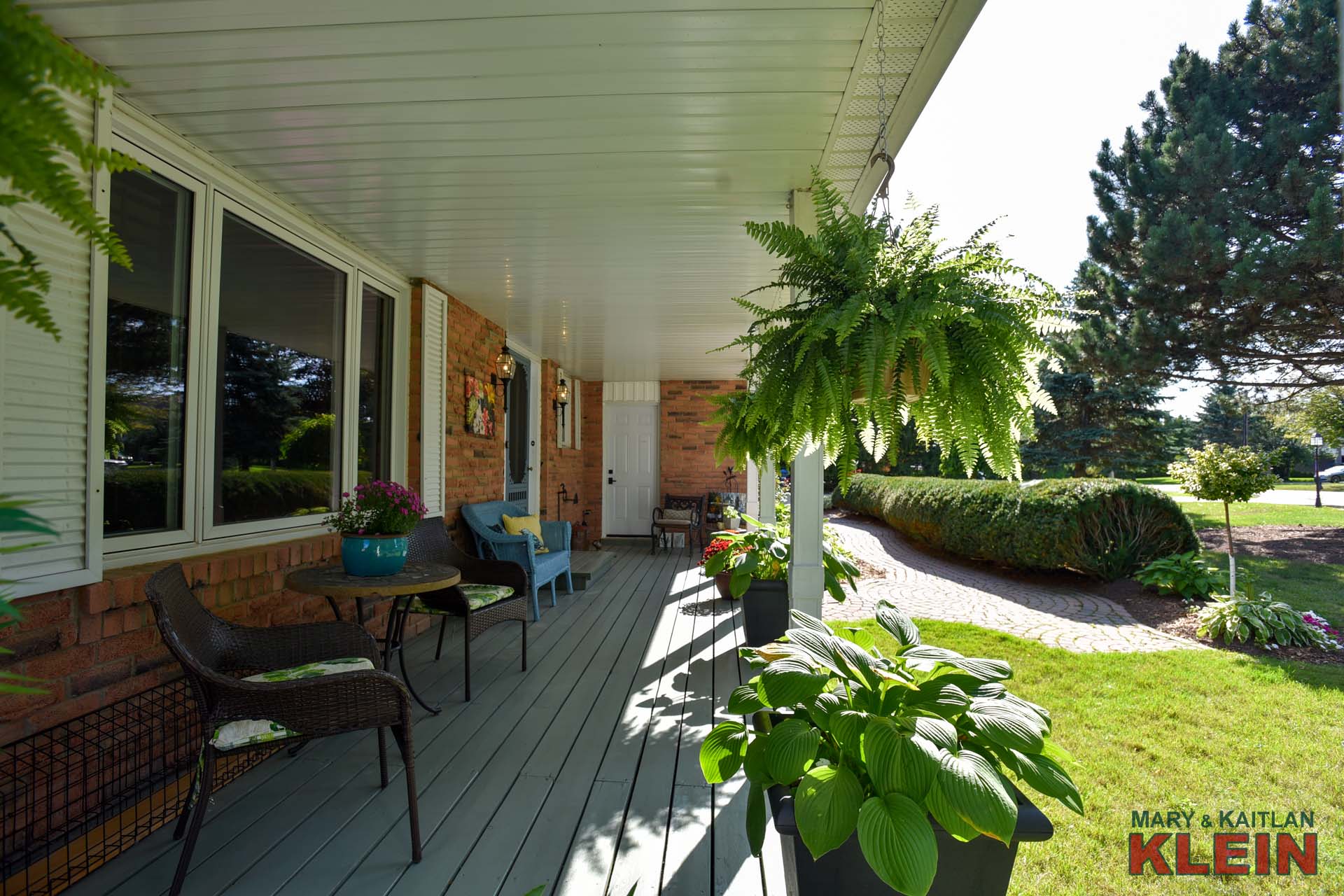
An interlocking stone walkway leads to the covered porch and front door.
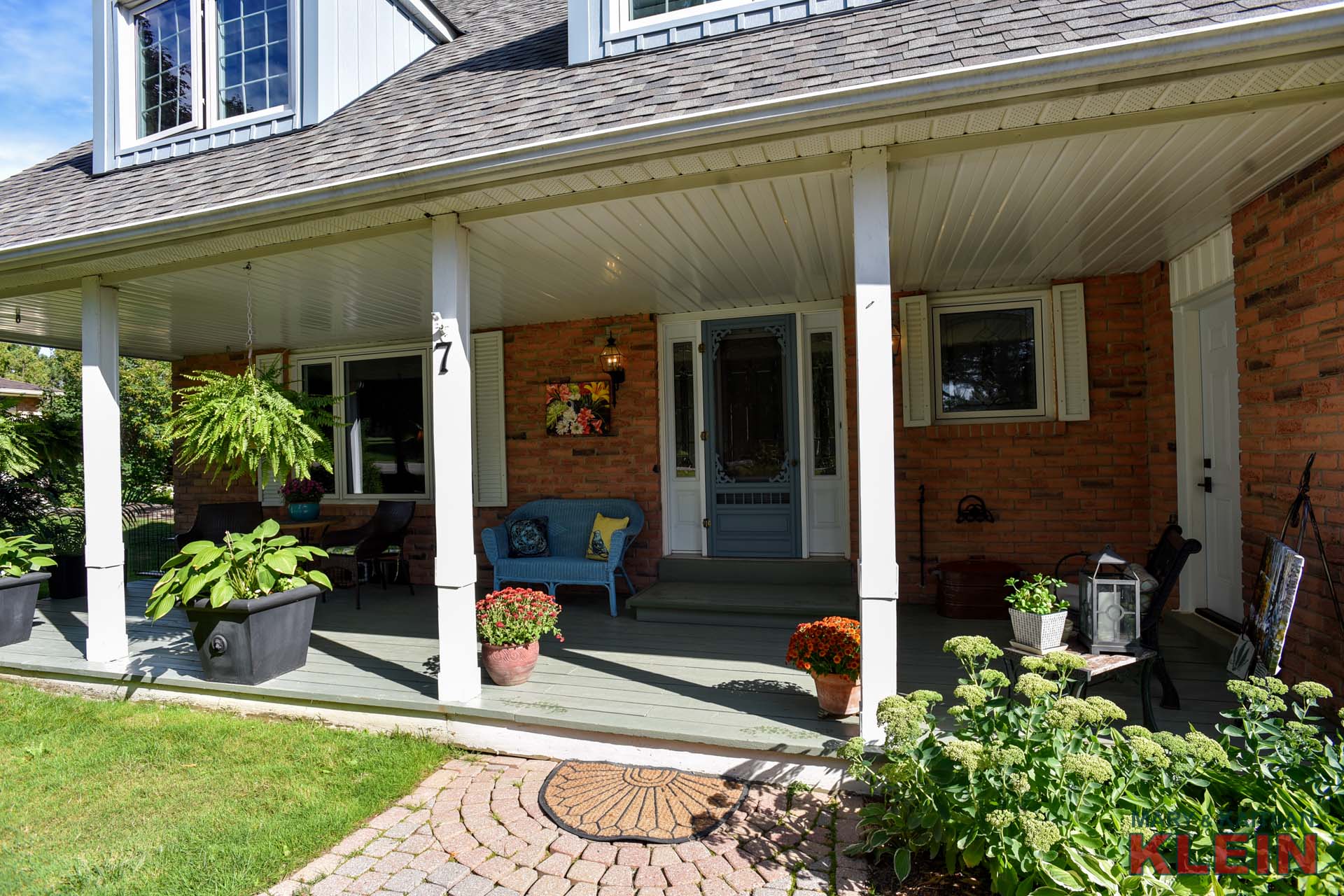
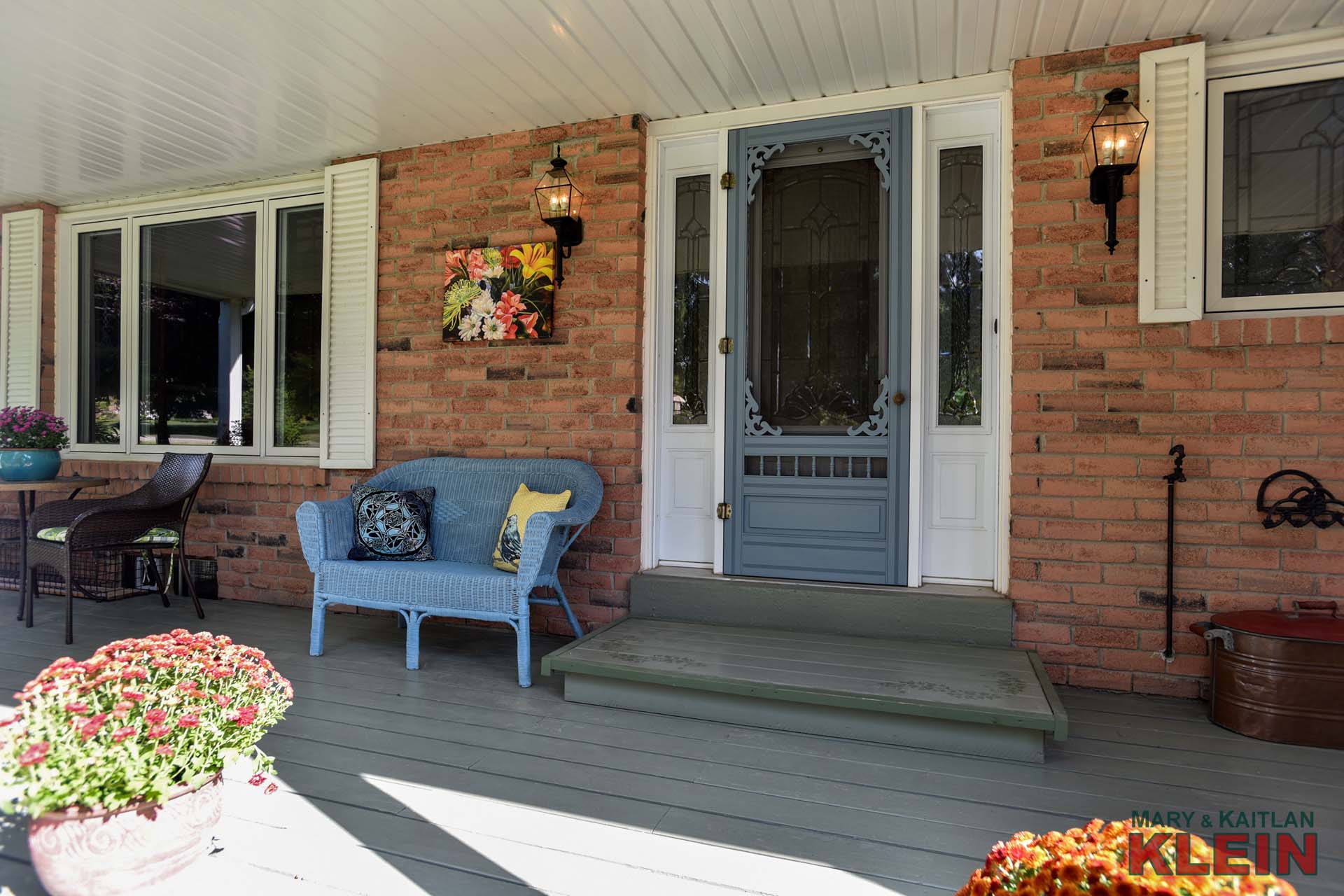
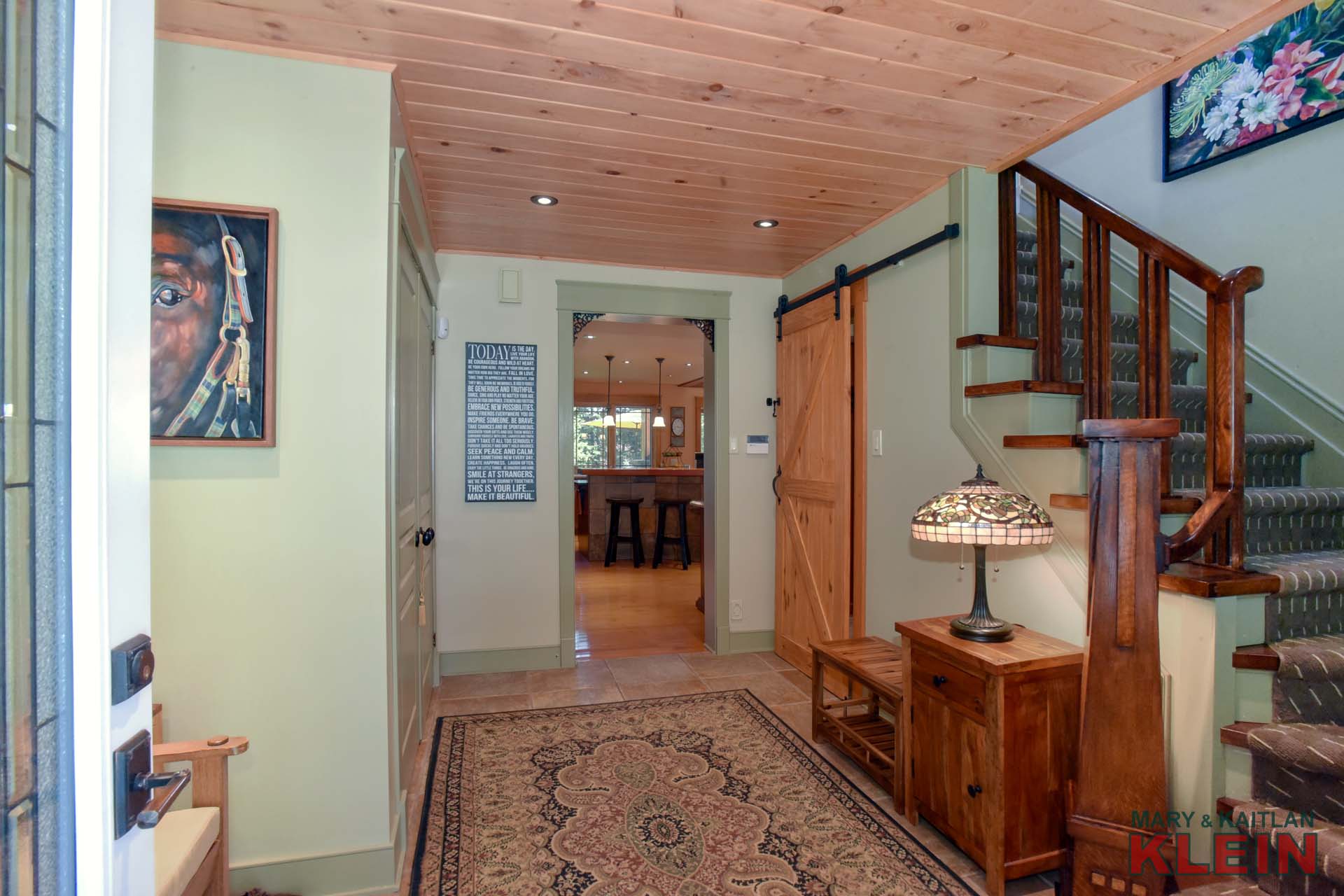
The Foyer has ceramic tile, new tongue and groove ceiling, pot lights, a double door hall closet, and new barn door to basement with access to the garage.
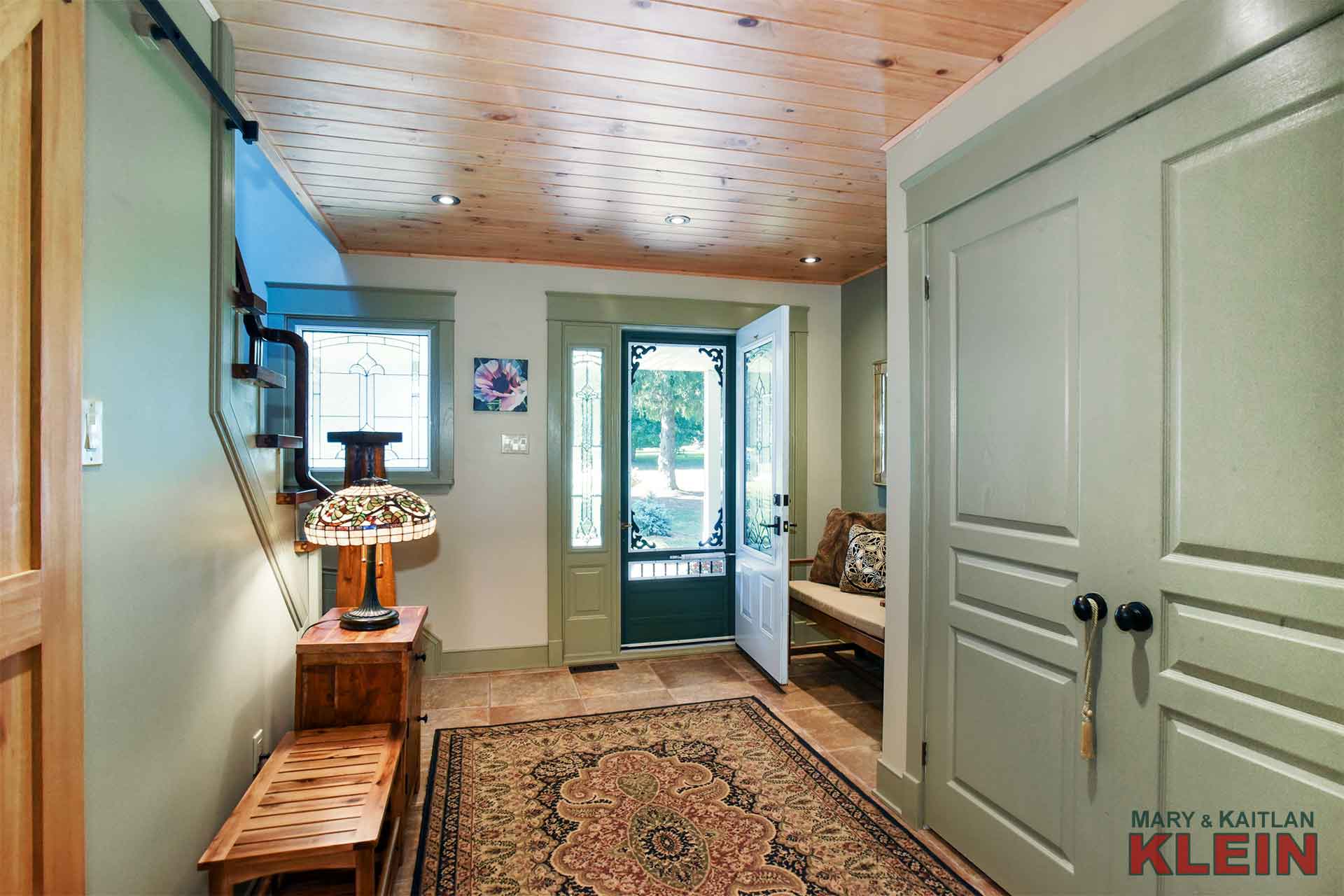
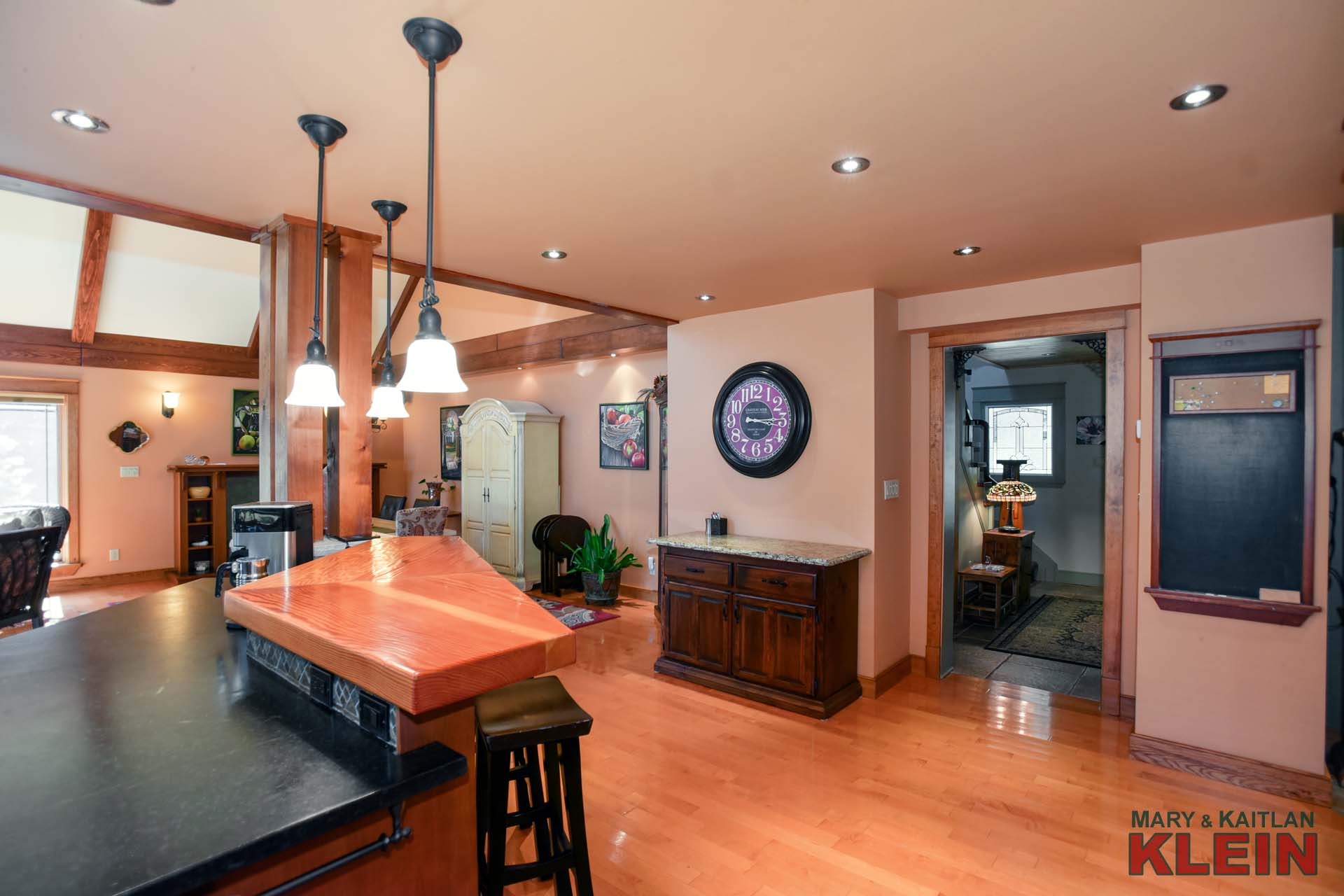
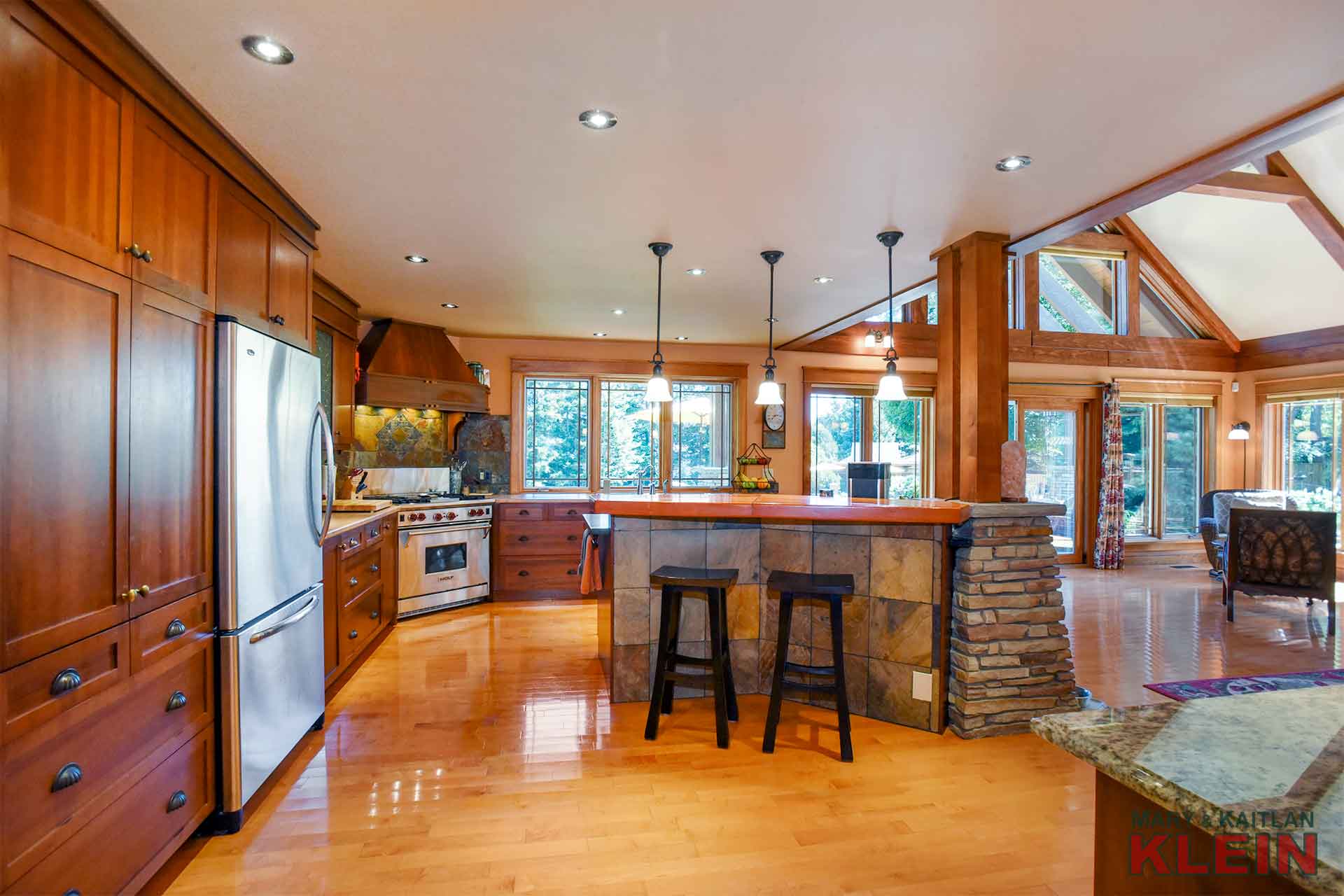
The cherry wood Kitchen has a centre island with pot drawers and soapstone counter as well as a breakfast bar with pendant lights, slate back-splash above cabinetry, Wolf gas range with griddle, Amana fridge, microwave, and Bosch dishwasher. Windows along counter are at sink level and showcase the entire backyard.
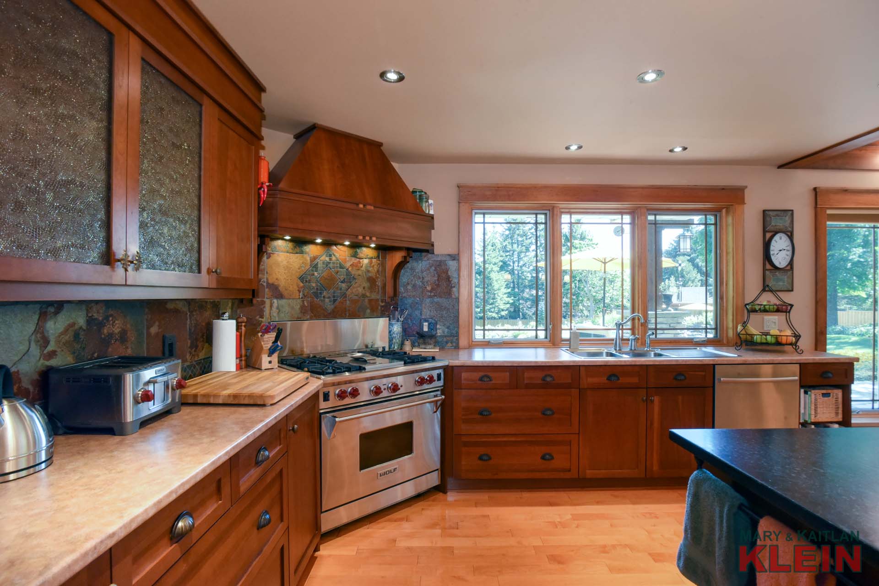
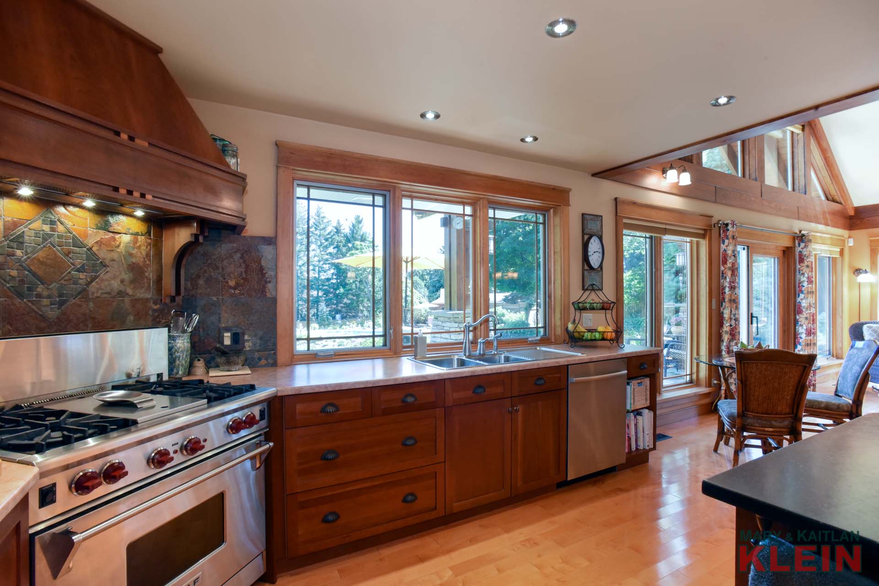
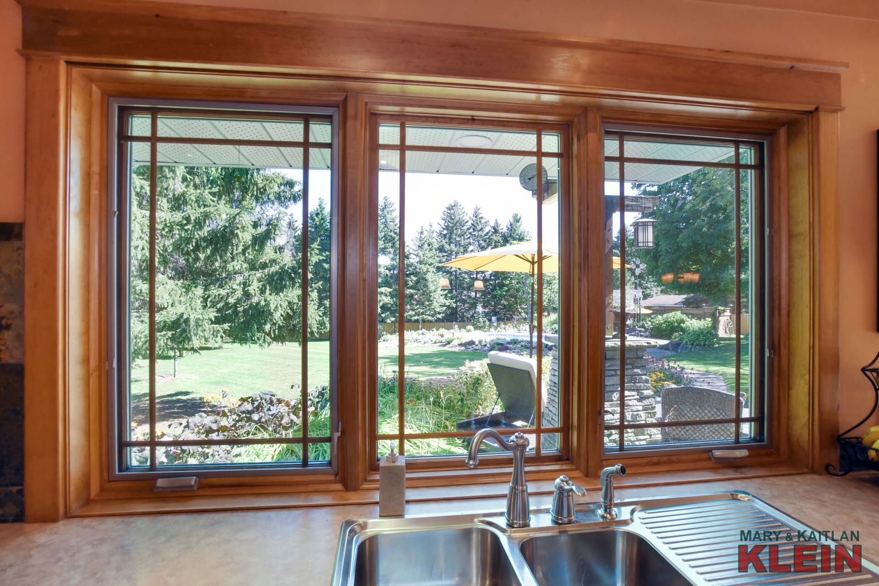
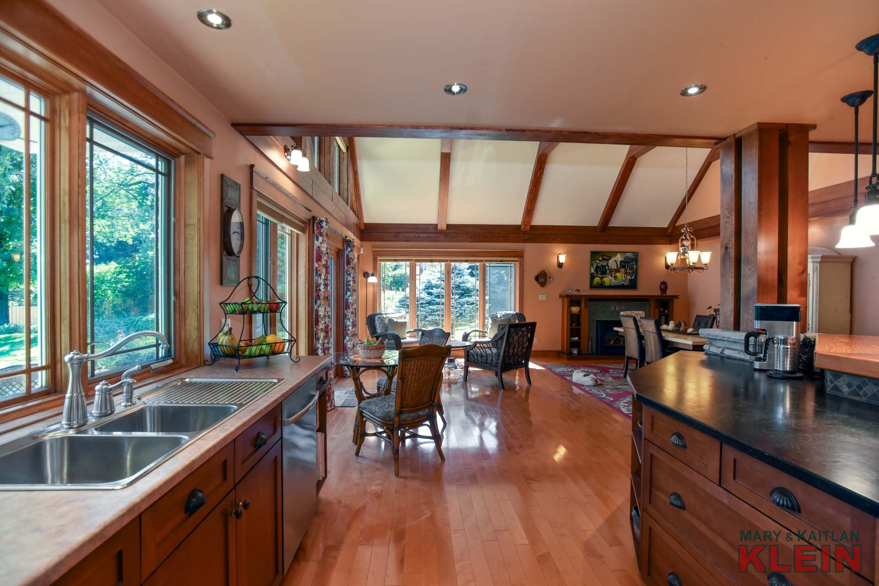
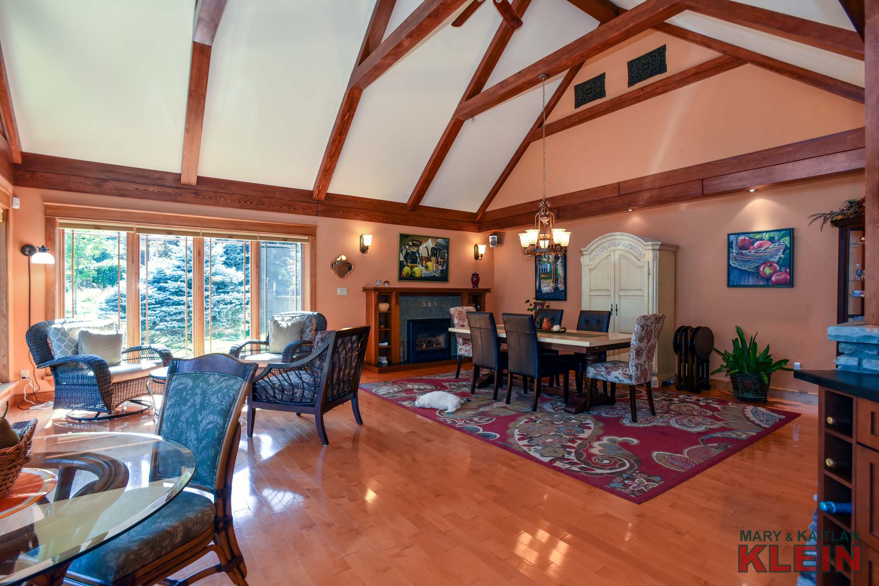
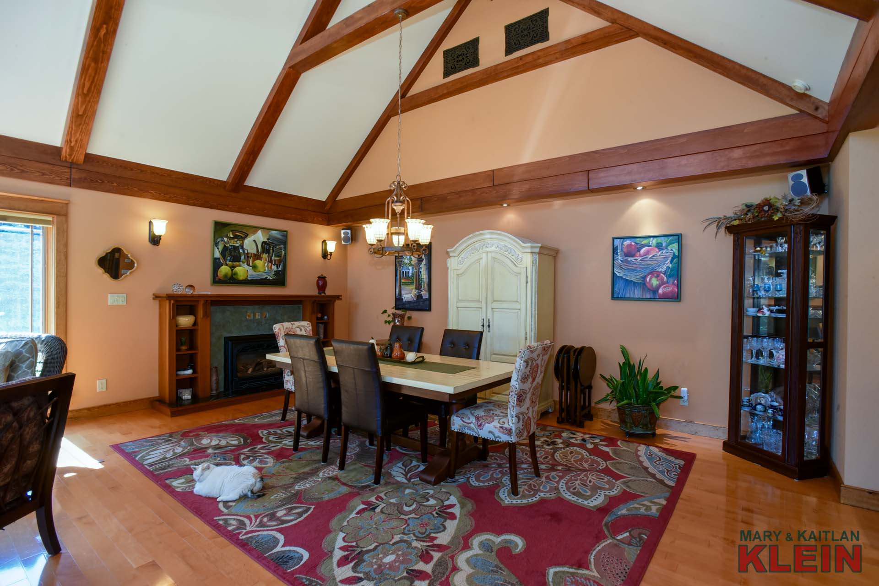
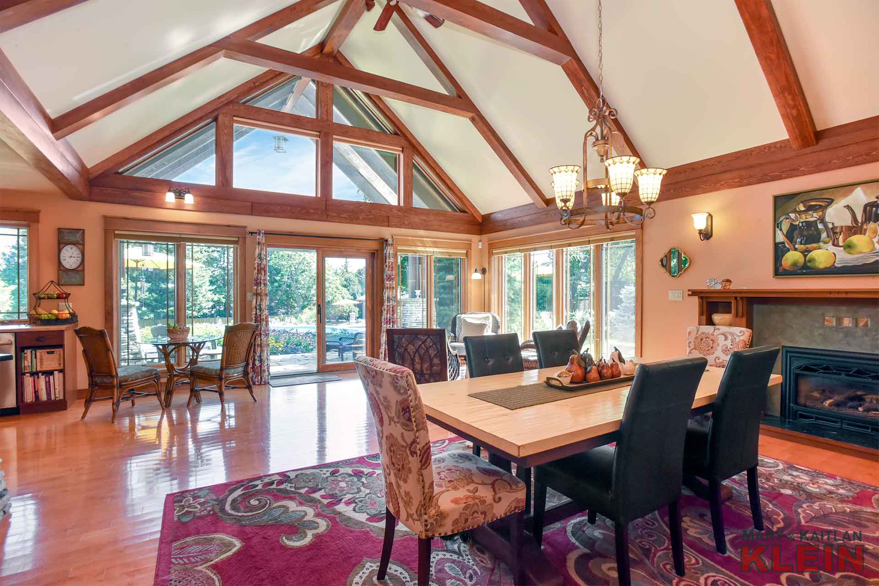
The breathtaking, mission styled, open concept Great Room is presently used as a Dining Room, and has a Valor cast iron gas fireplace, soaring beamed cathedral ceiling, pot lighting, walls of windows with some remote blinds, new “Marvin” sliding door to backyard flagstone patio, beautiful maple floors, and is open concept with the Kitchen.
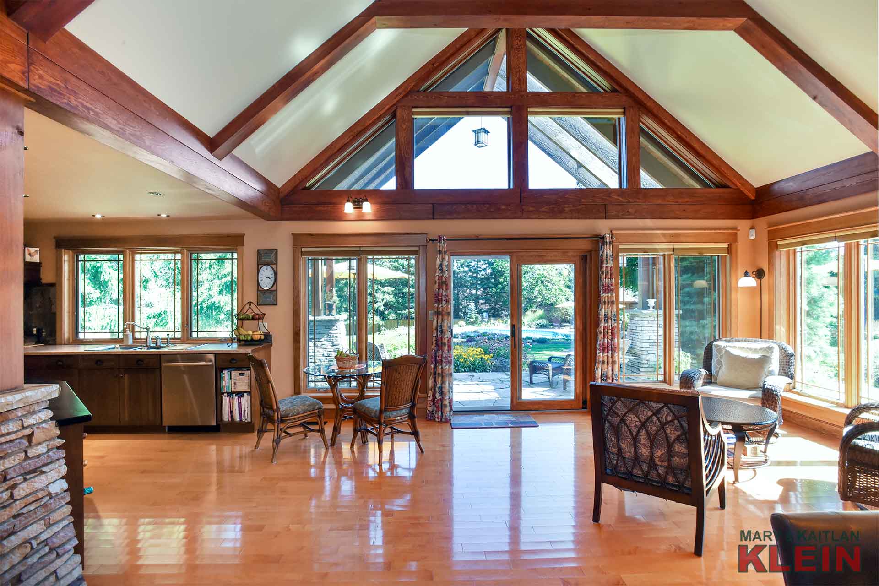
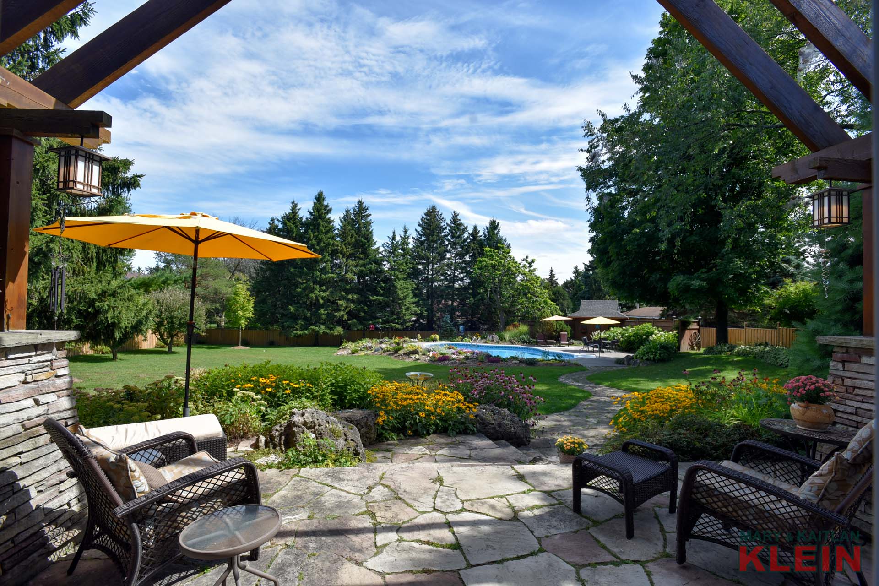
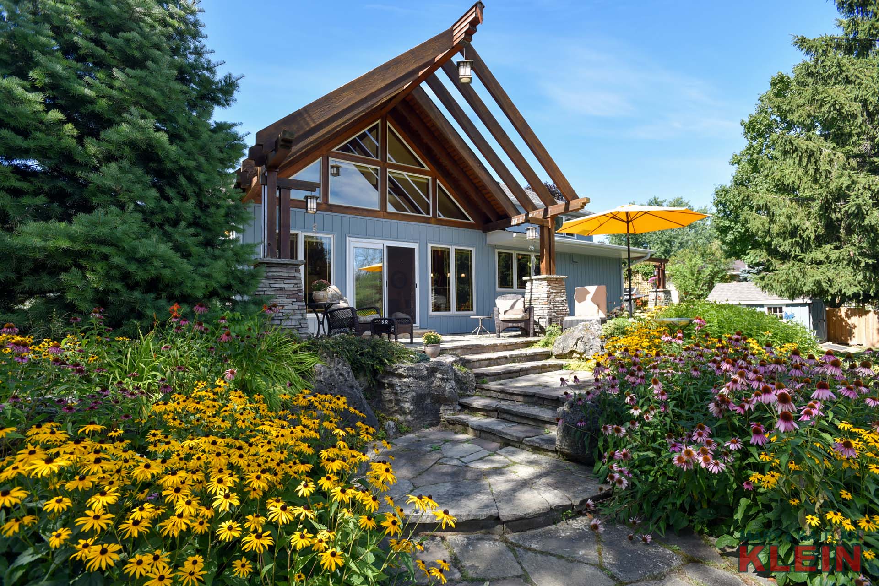
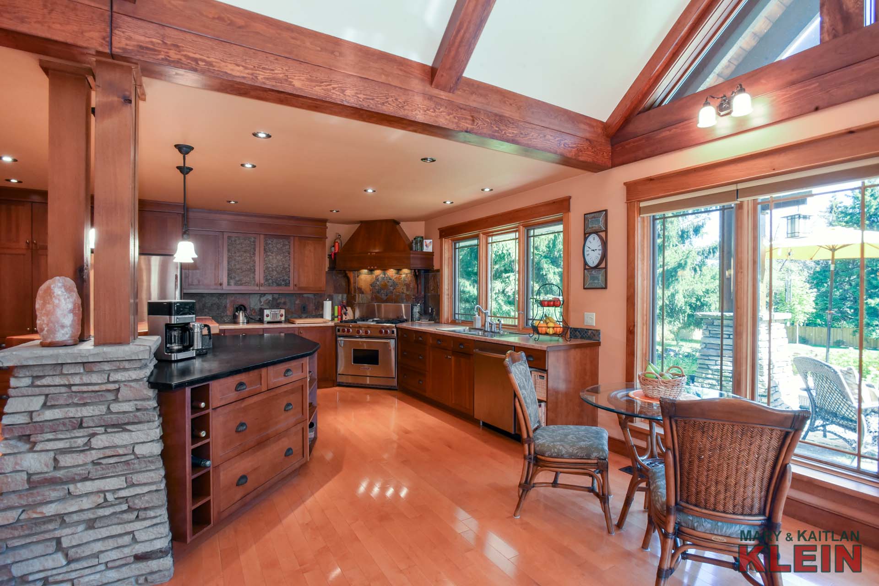
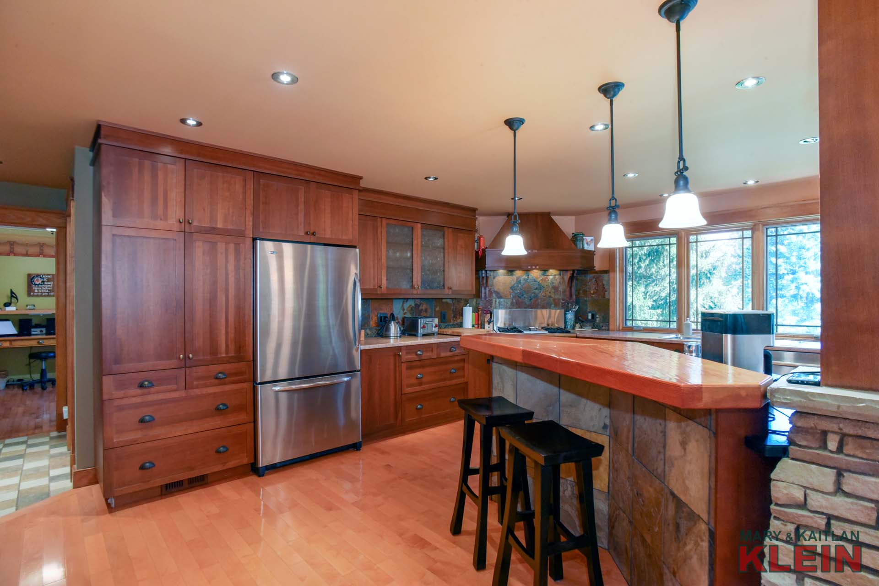
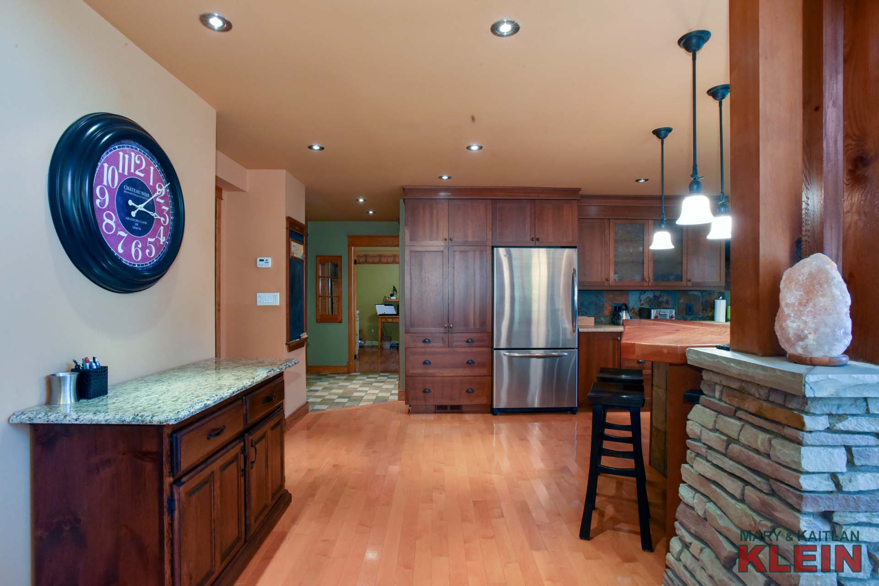
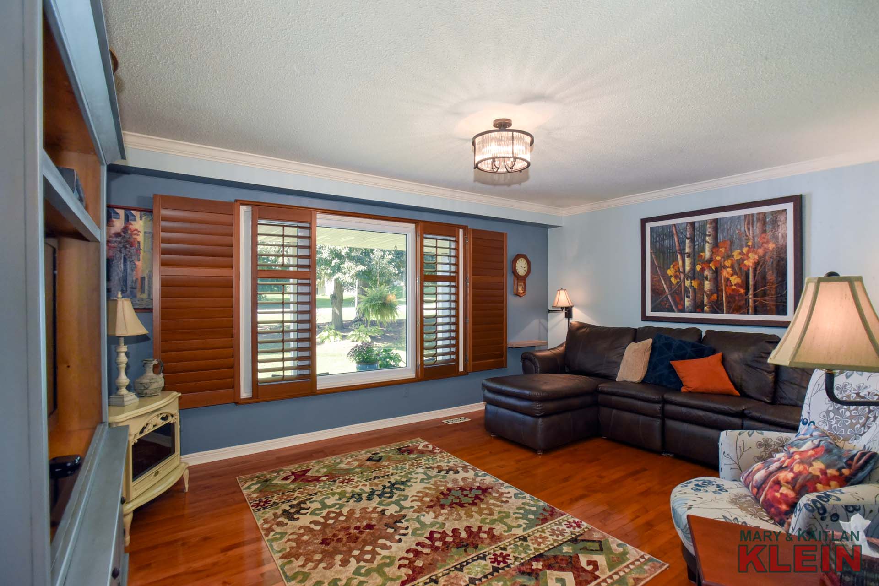
The Living Room (formerly the dining room) has new maple floors, and new window with cherry wood shutters.
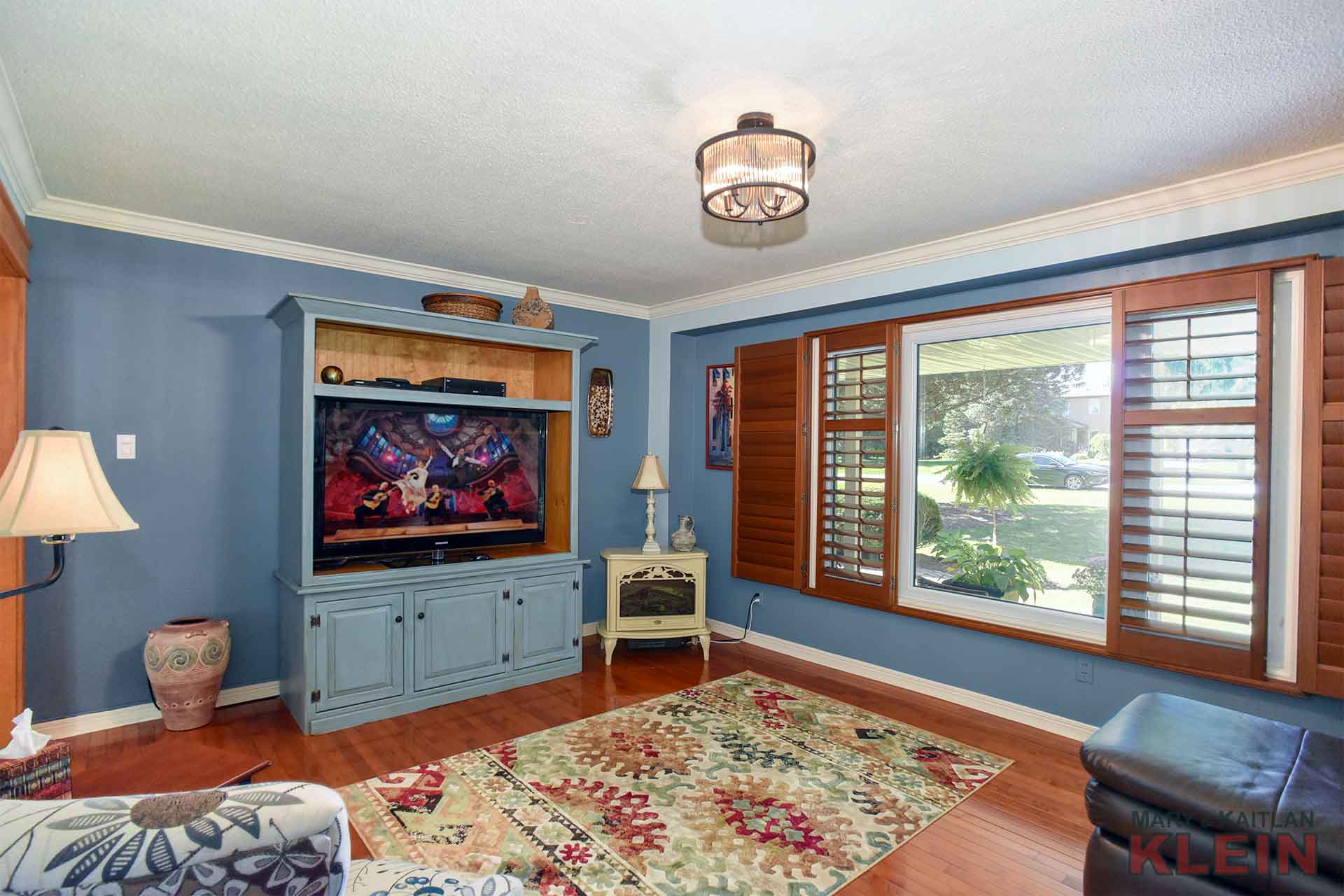
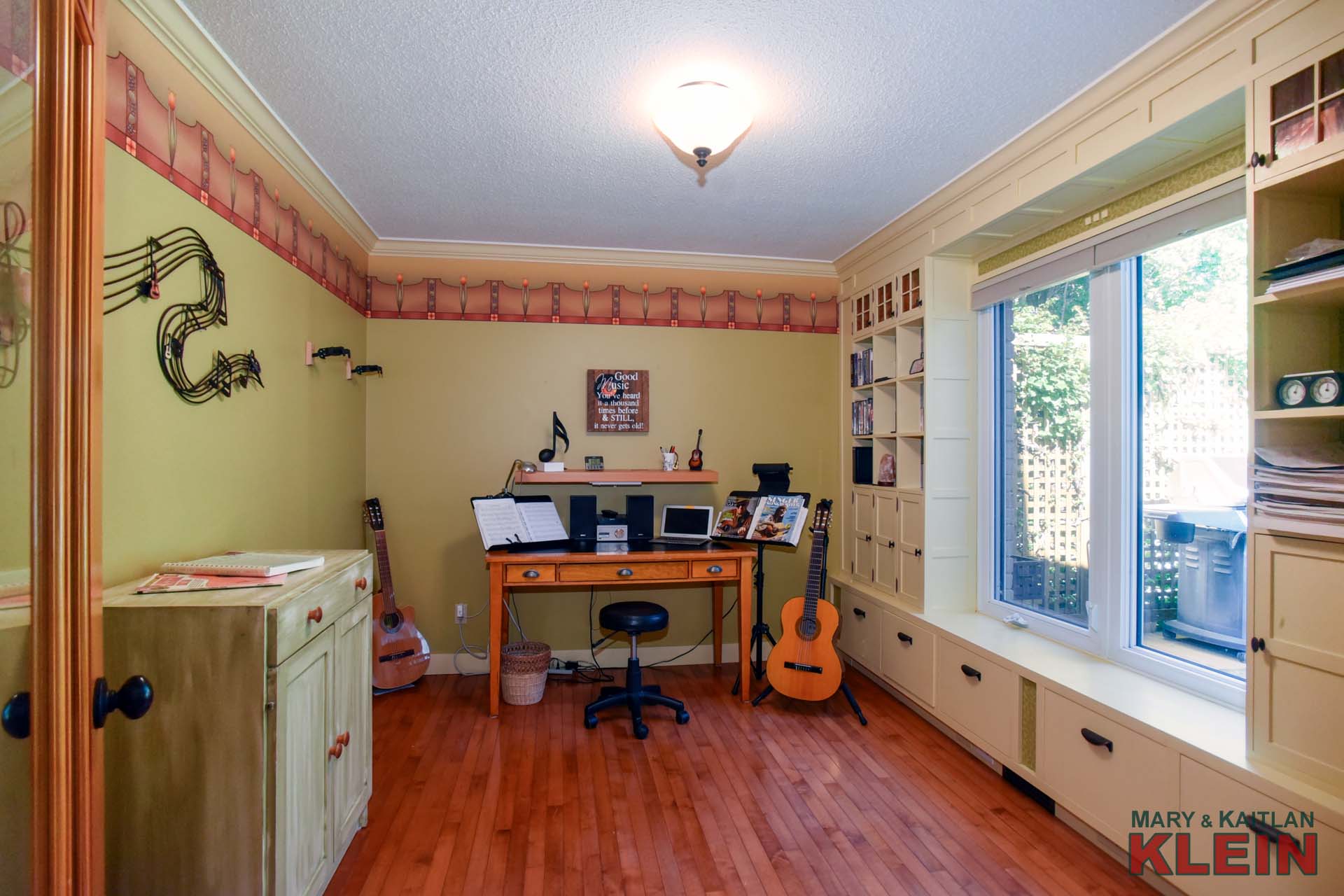
An Office or Den has a French door entry, built-in filing cabinets and shelving and Levolor blinds with views to the new deck and backyard.
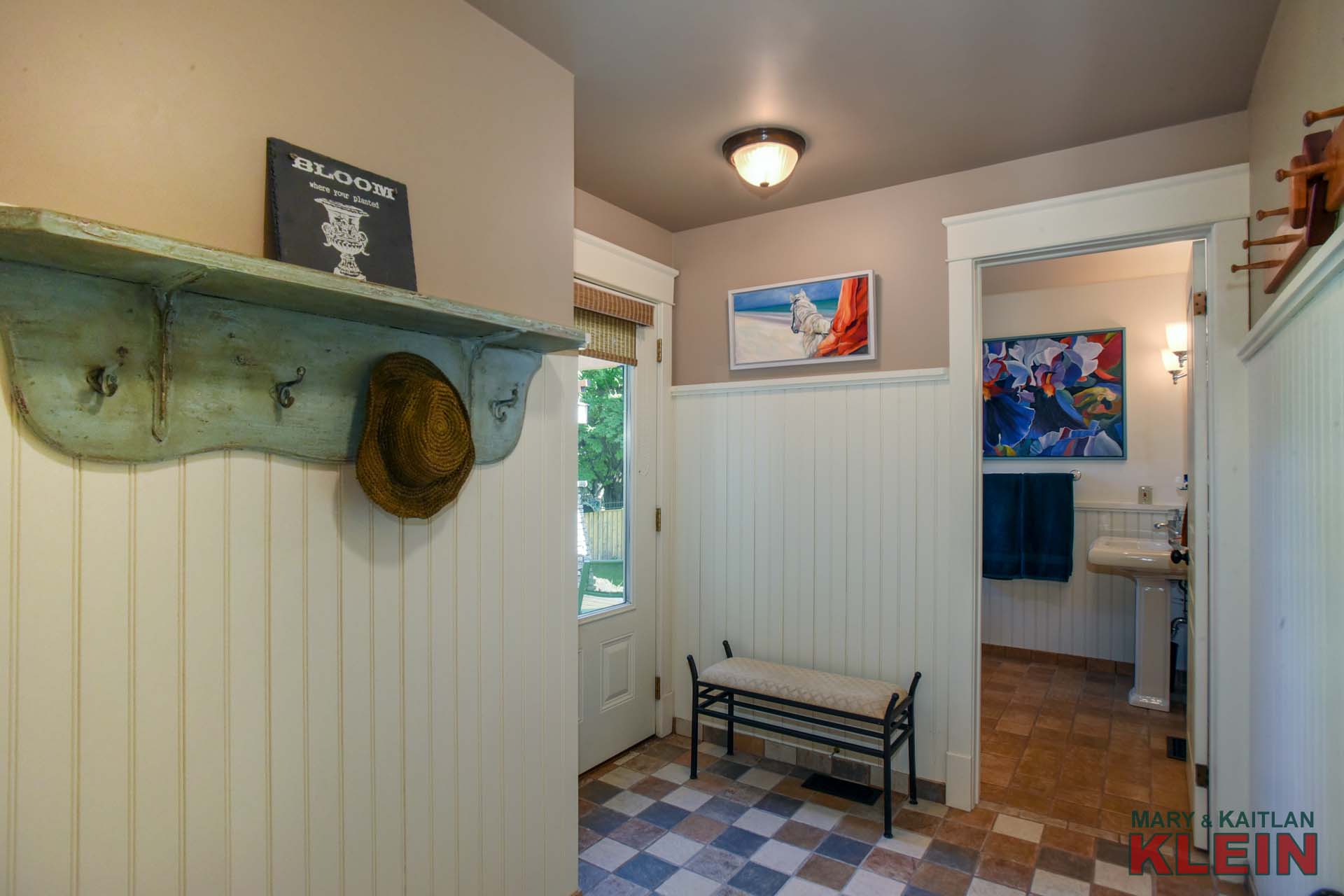
A rear Mud Room has bead board walls, French door entry and leads to the new barbecuing deck which is convenient to the Kitchen.
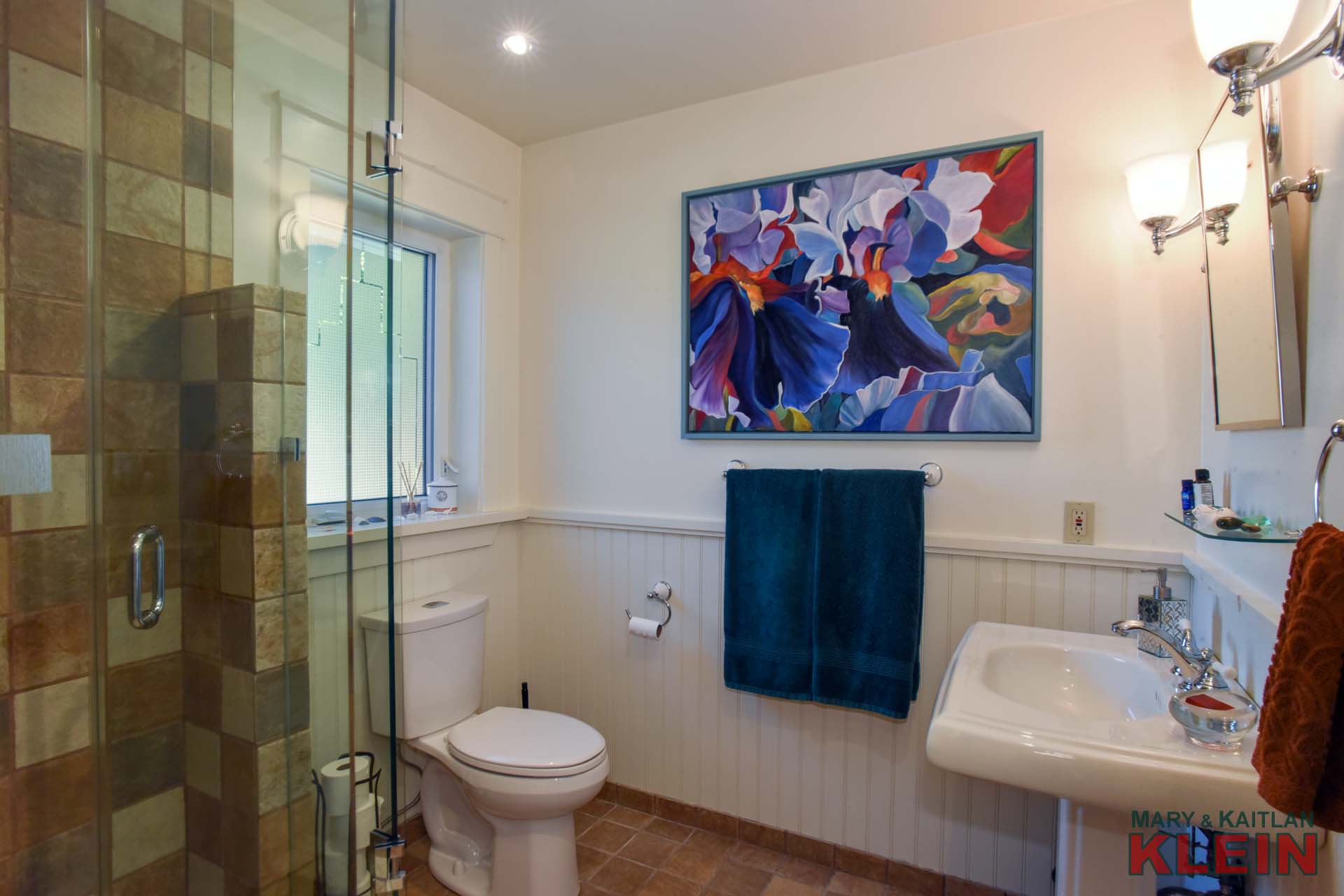
There is a 3-piece bathroom with ceramic tile, wainscoting, pedestal sink with glass shower door.
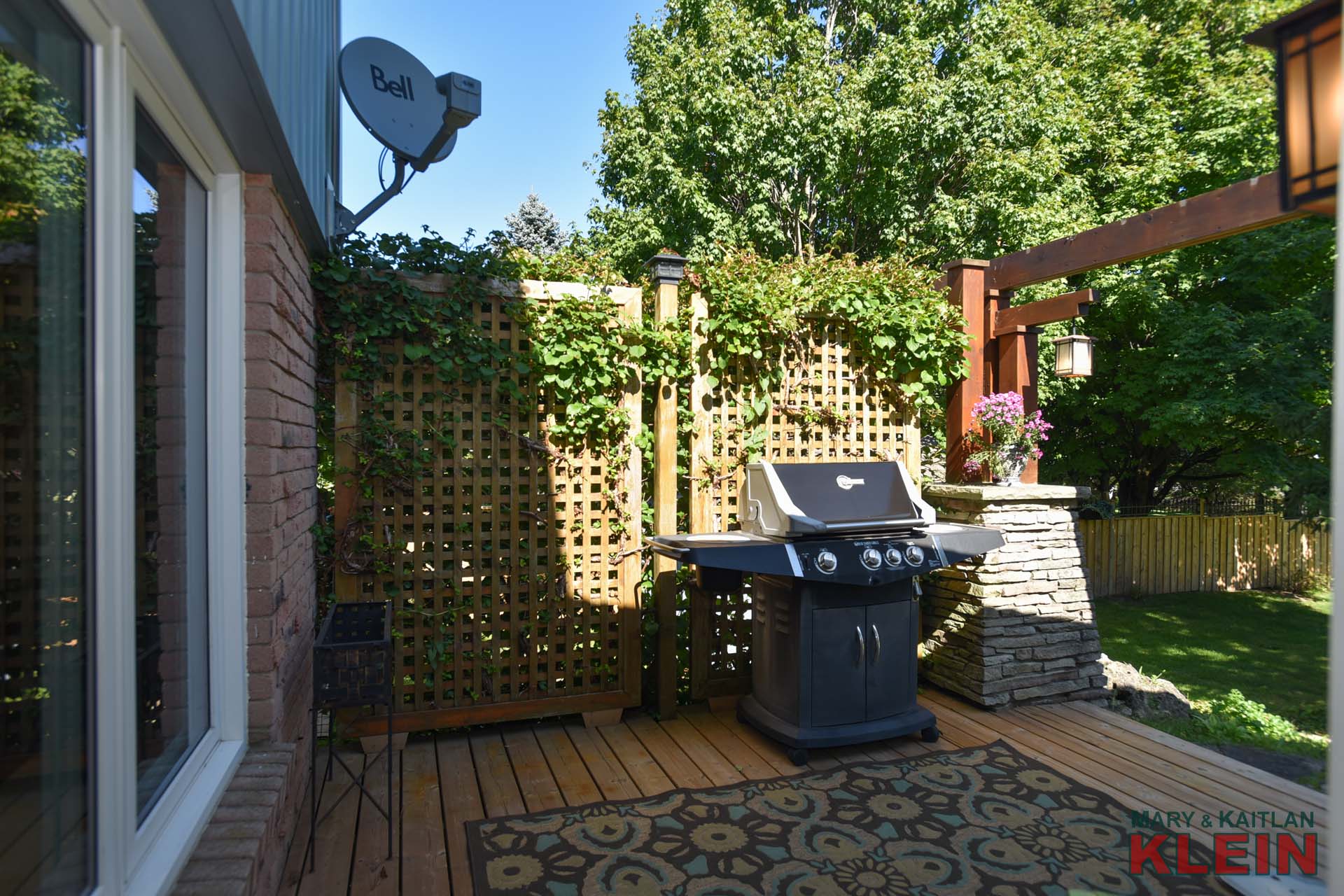
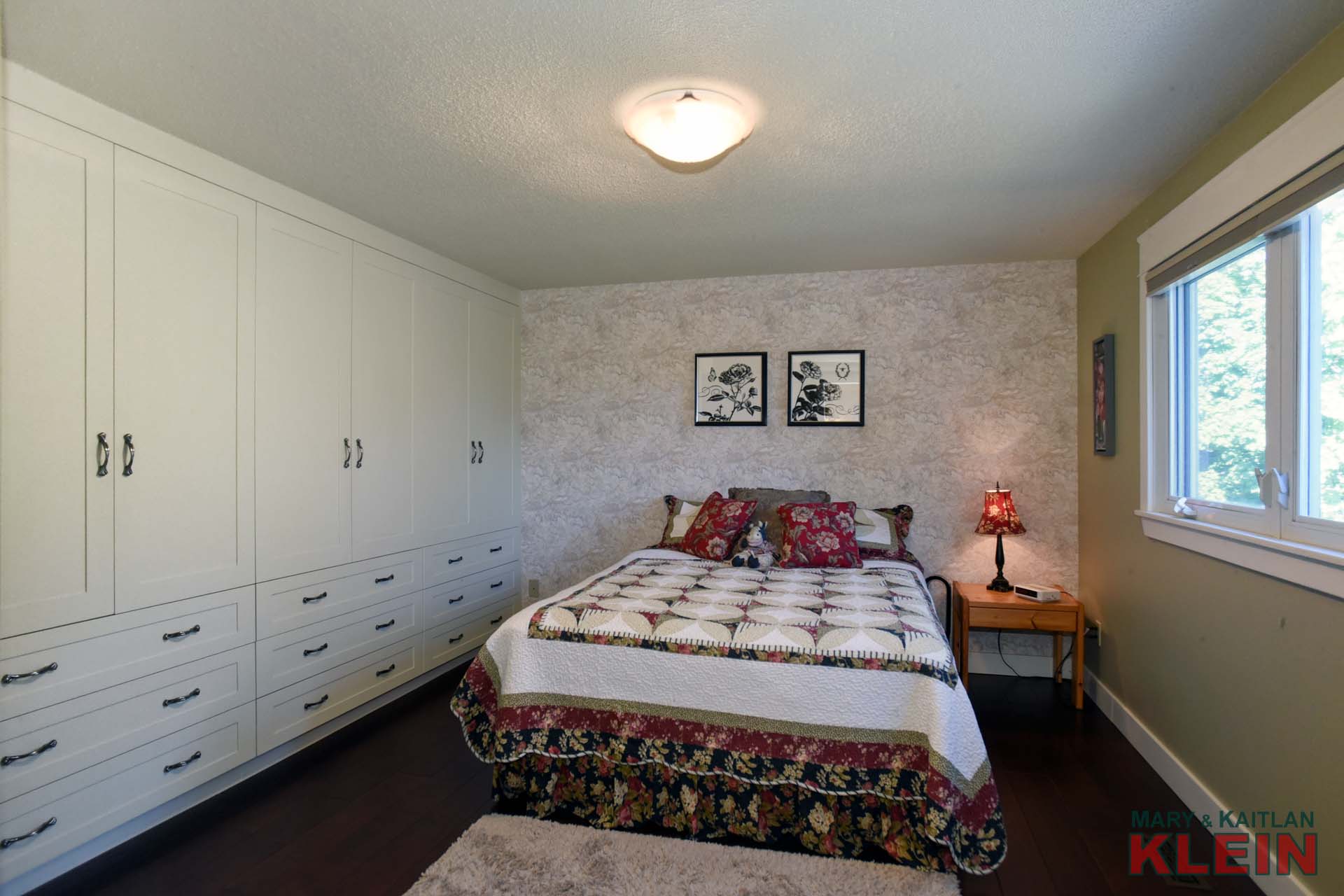
A new carpet runner has been installed on the stairs to the second level as well as a glass insert on the window, and a sun tunnel in the ceiling. There are four bedrooms and 2 bathrooms on this level.
The Master has a built-in wall of cabinets, engineered hardwood flooring and a barn door. There is a 3-piece ensuite with large glass shower and laundry facilities with new LG washer and dryer, pot lighting, exhaust fan and vanity mirror.
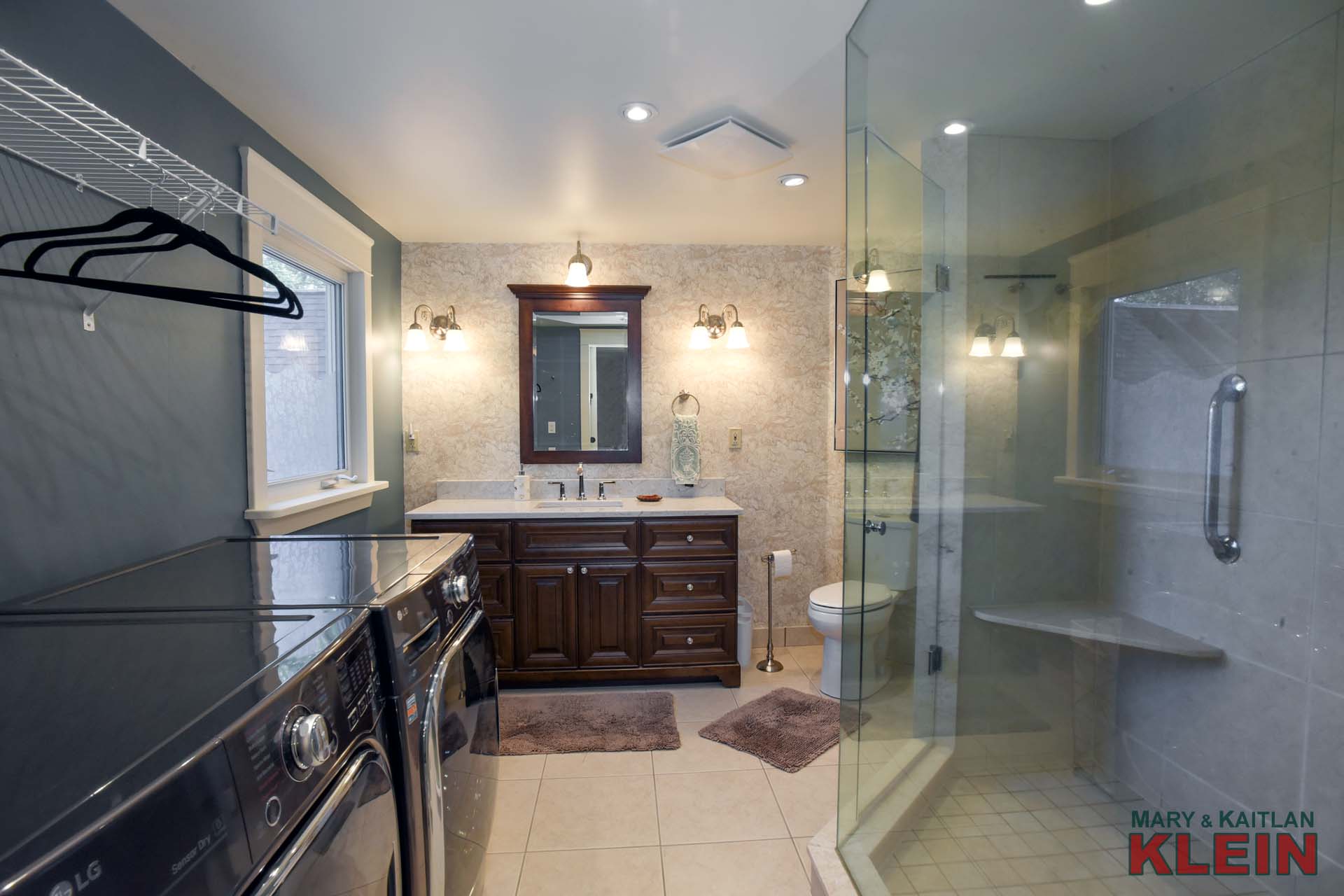
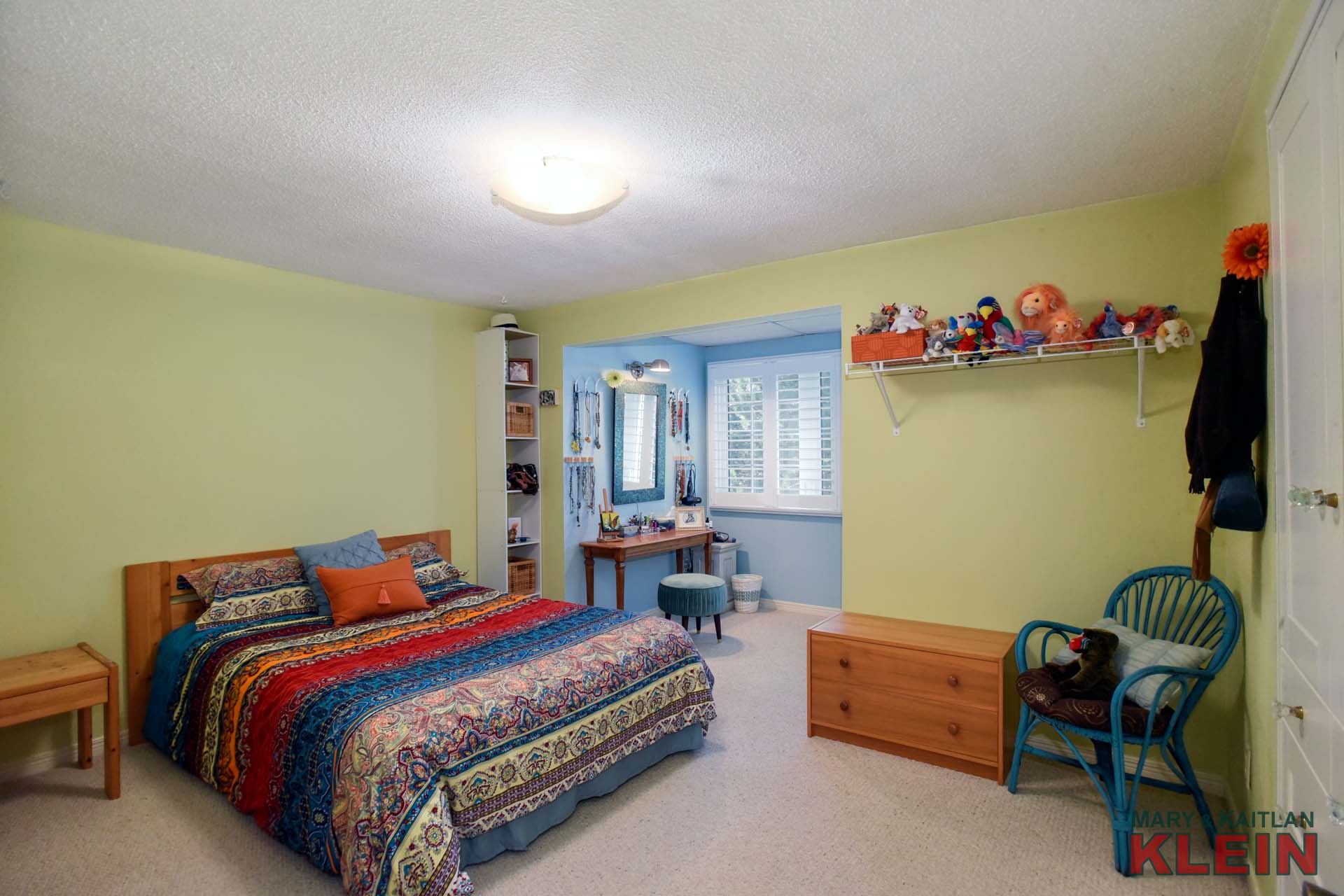
Bedroom #2 has California shutters, a built-in closet and dormer window.
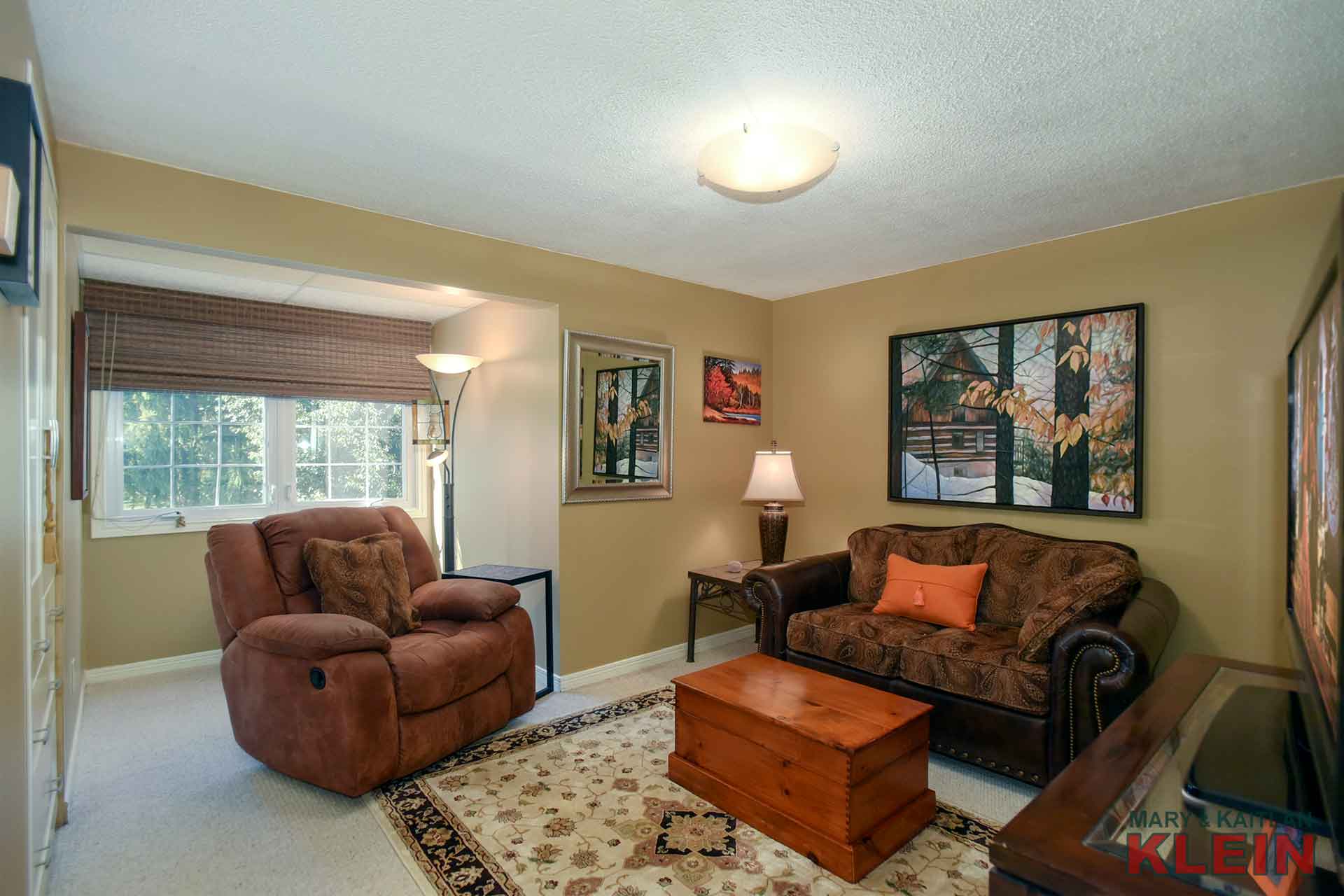
Bedroom #3 is used as a TV room and has built-in cabinetry, broadloom and a dormer window.
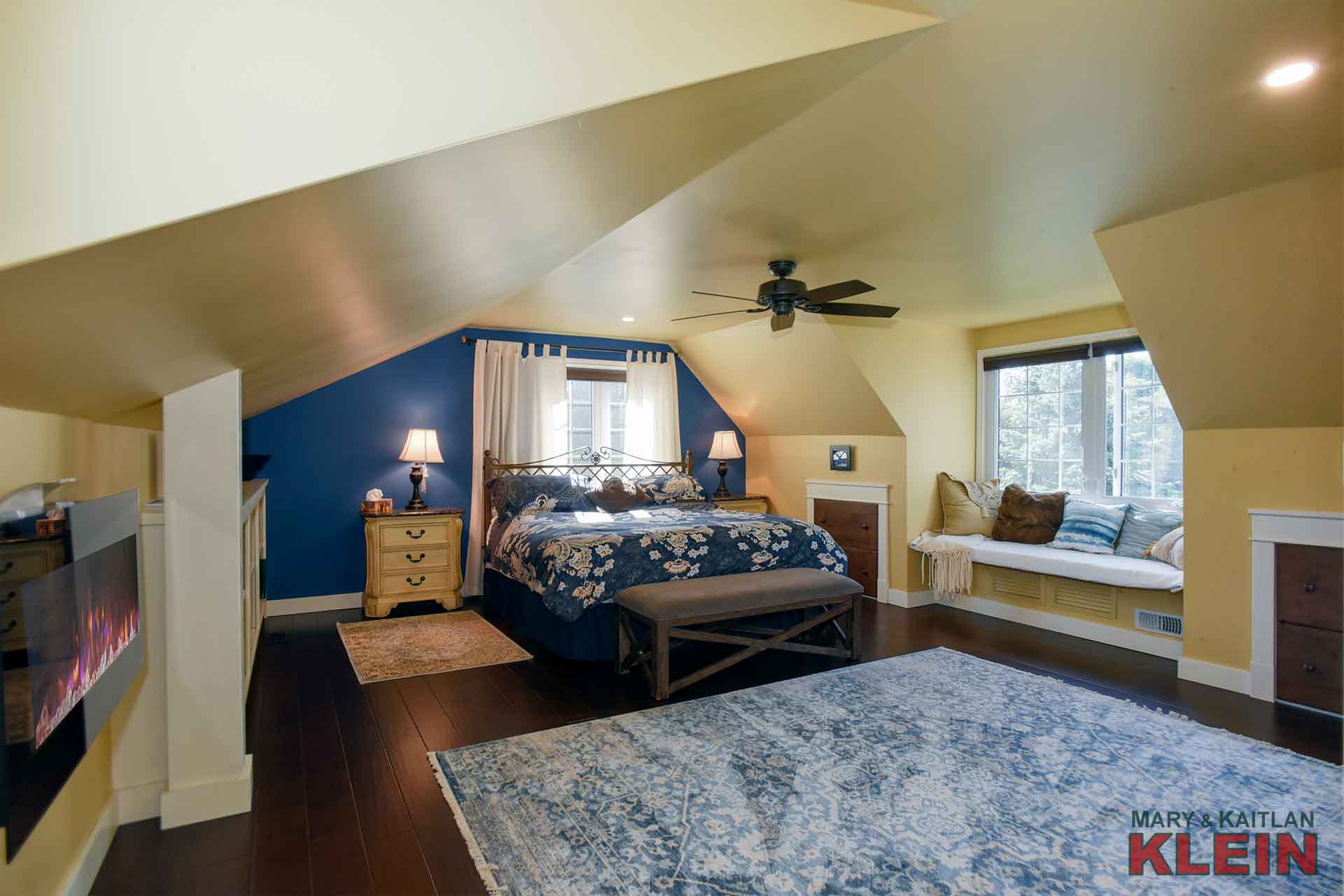
Bedroom #4 is a generously sized room with built-in closets and drawers, a window seat with storage, an electric fireplace and a dormer window.
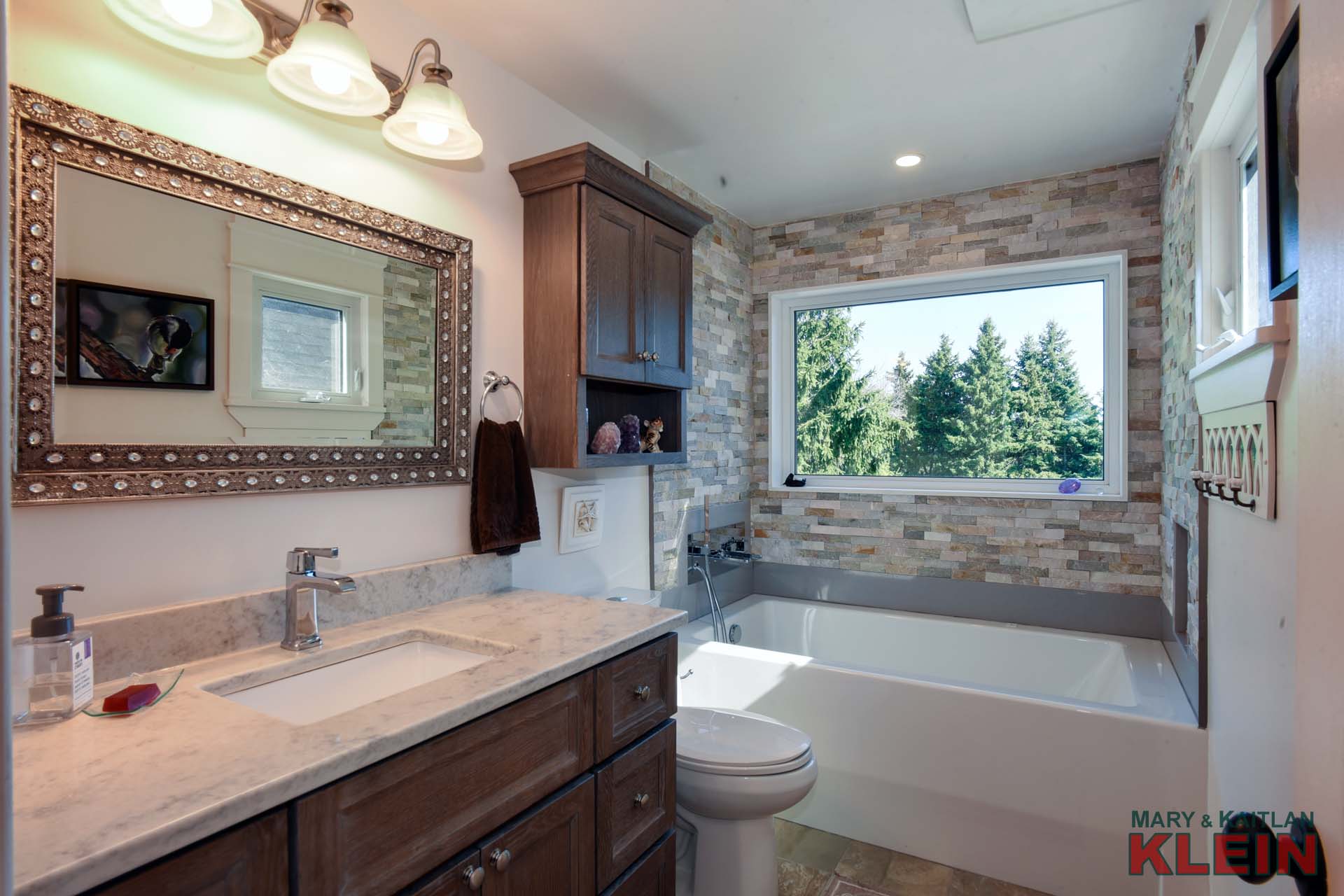
An all new beautifully appointed 3-piece Bathroom has a chroma-therapy tub, Quartz counter, under-mount sink with Rock Solid cabinet and an added window.
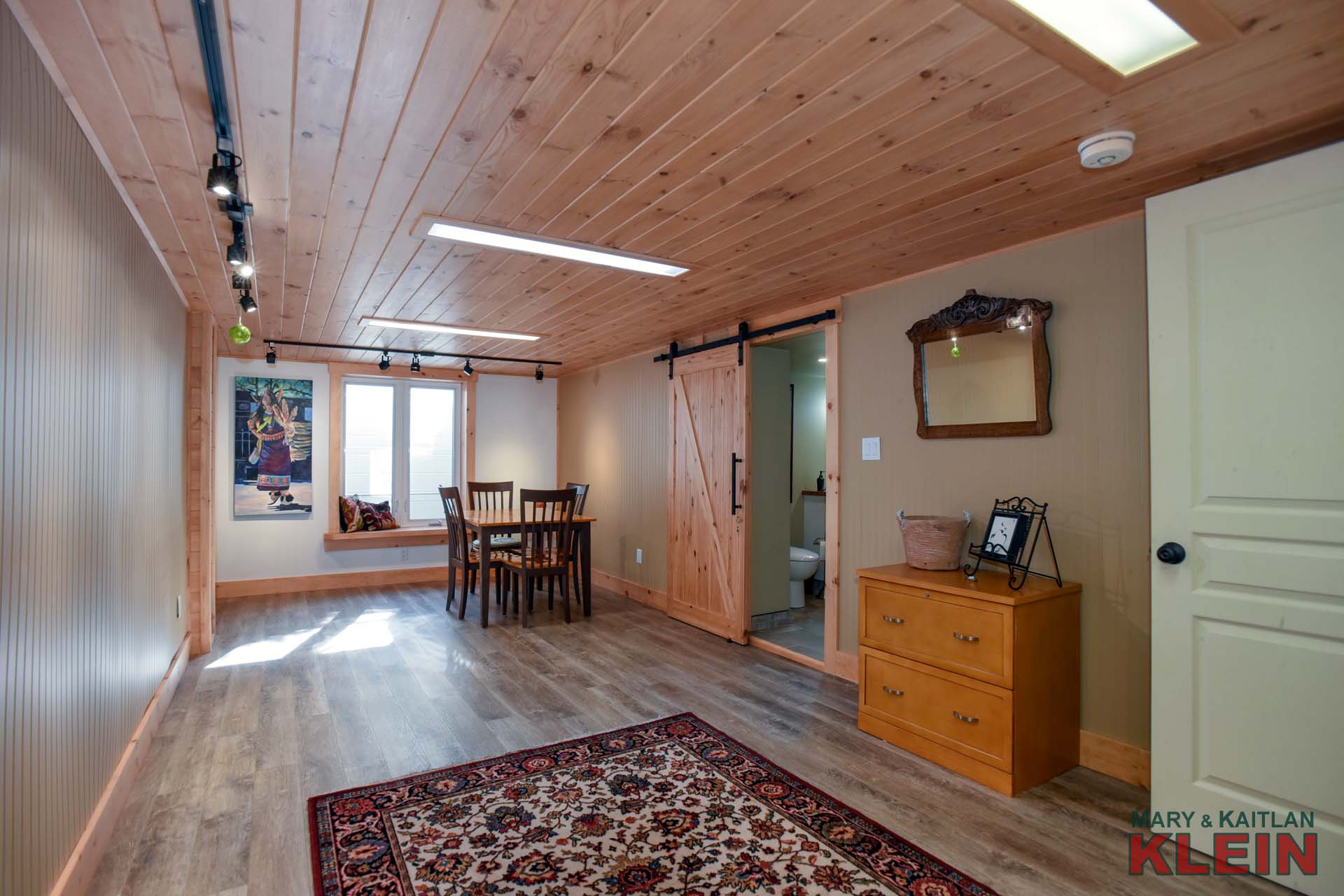
The Basement has access from the garage, as well as the foyer, and has been totally renovated with spray foam insulation, vinyl plank flooring, track and pot lighting, tongue and groove ceiling and bead board on some walls, a new bathroom and kitchenette.
Designed with future potential as an in-law suite, the basement has a Living Room, and a Kitchenette with sink, new electrical, cupboards and new counter tops (original laundry location). A new 3-piece Ensuite has a barn door entry and walk-in shower. The Bedroom window was excavated to allow for extra light as well as for safety.
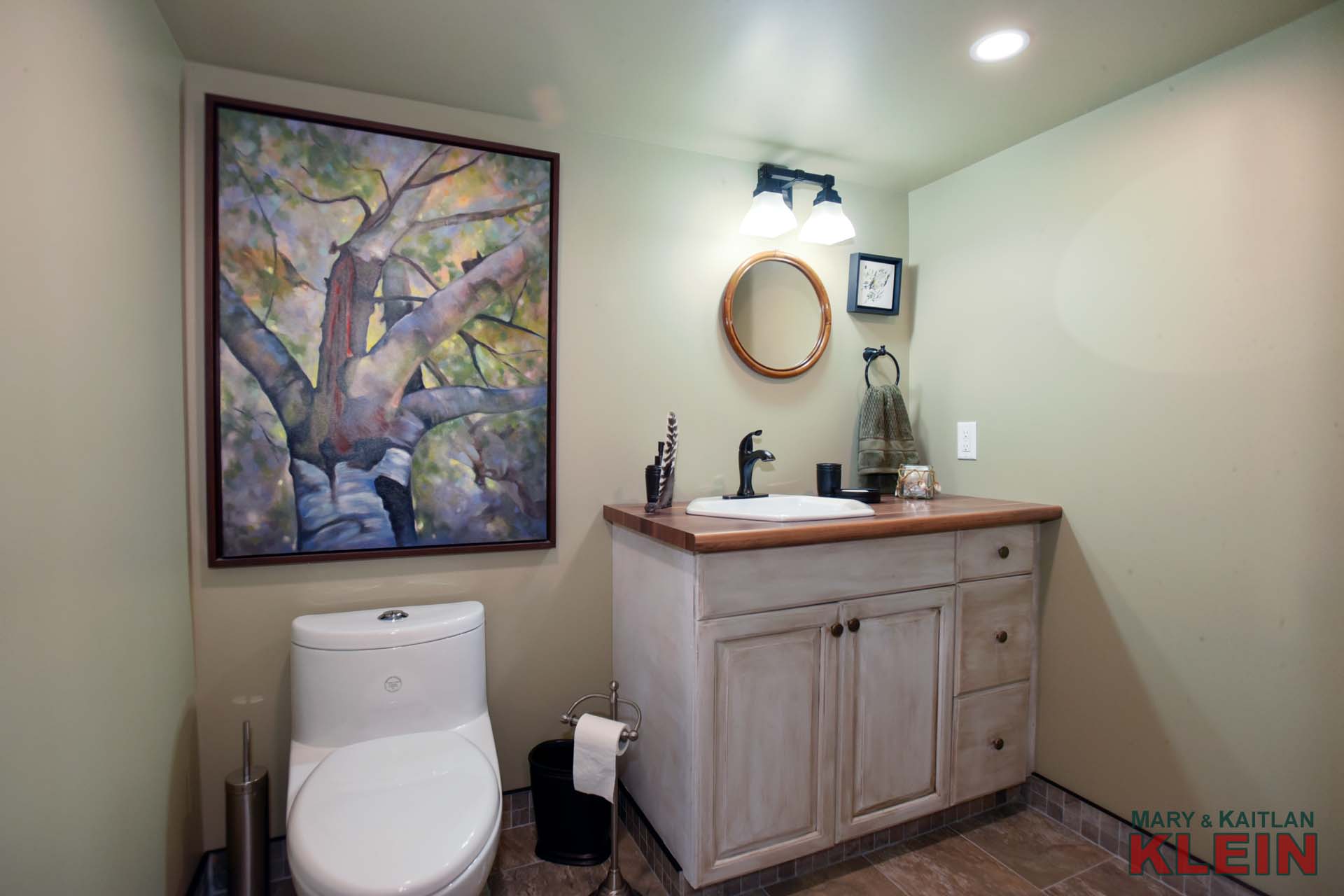
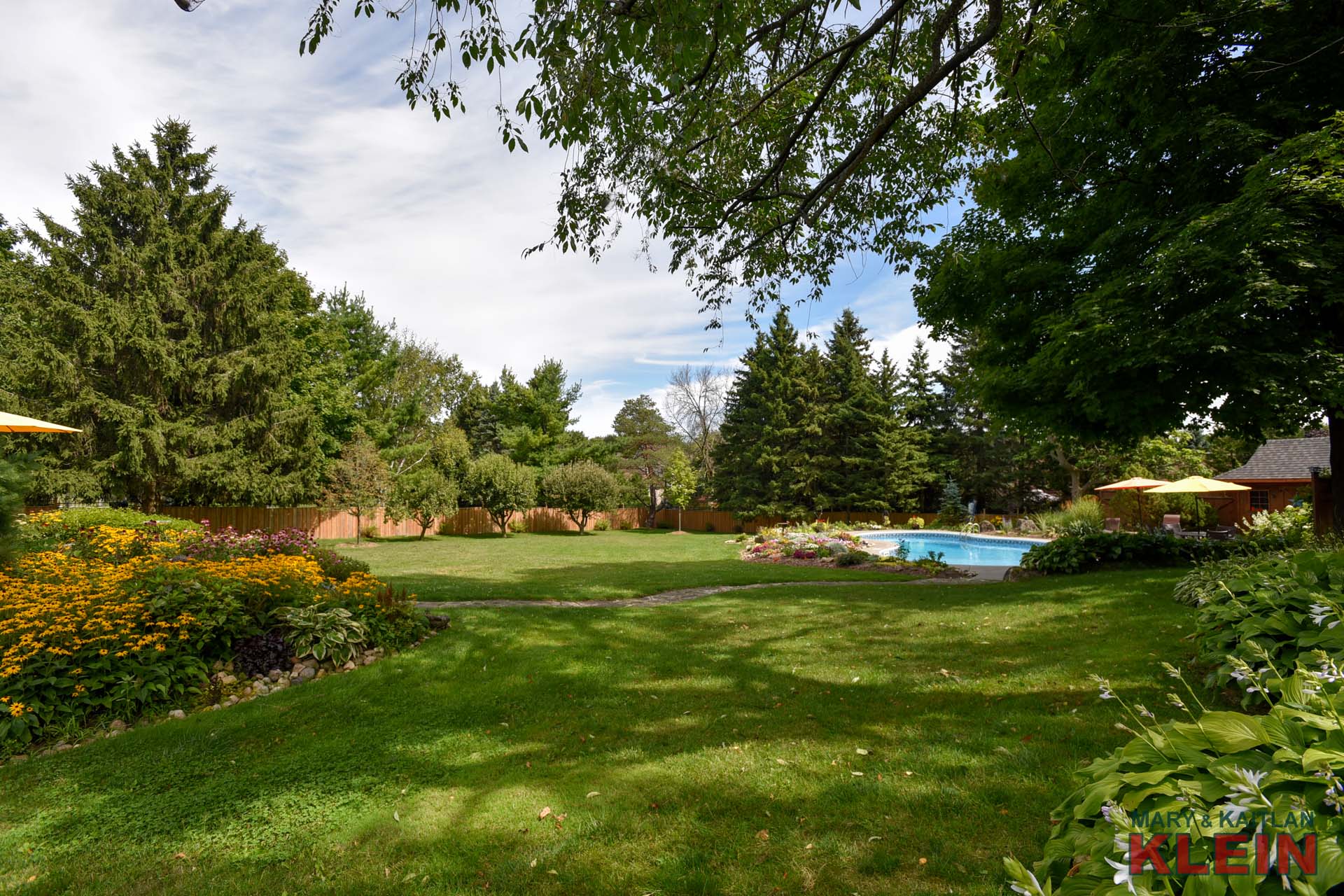
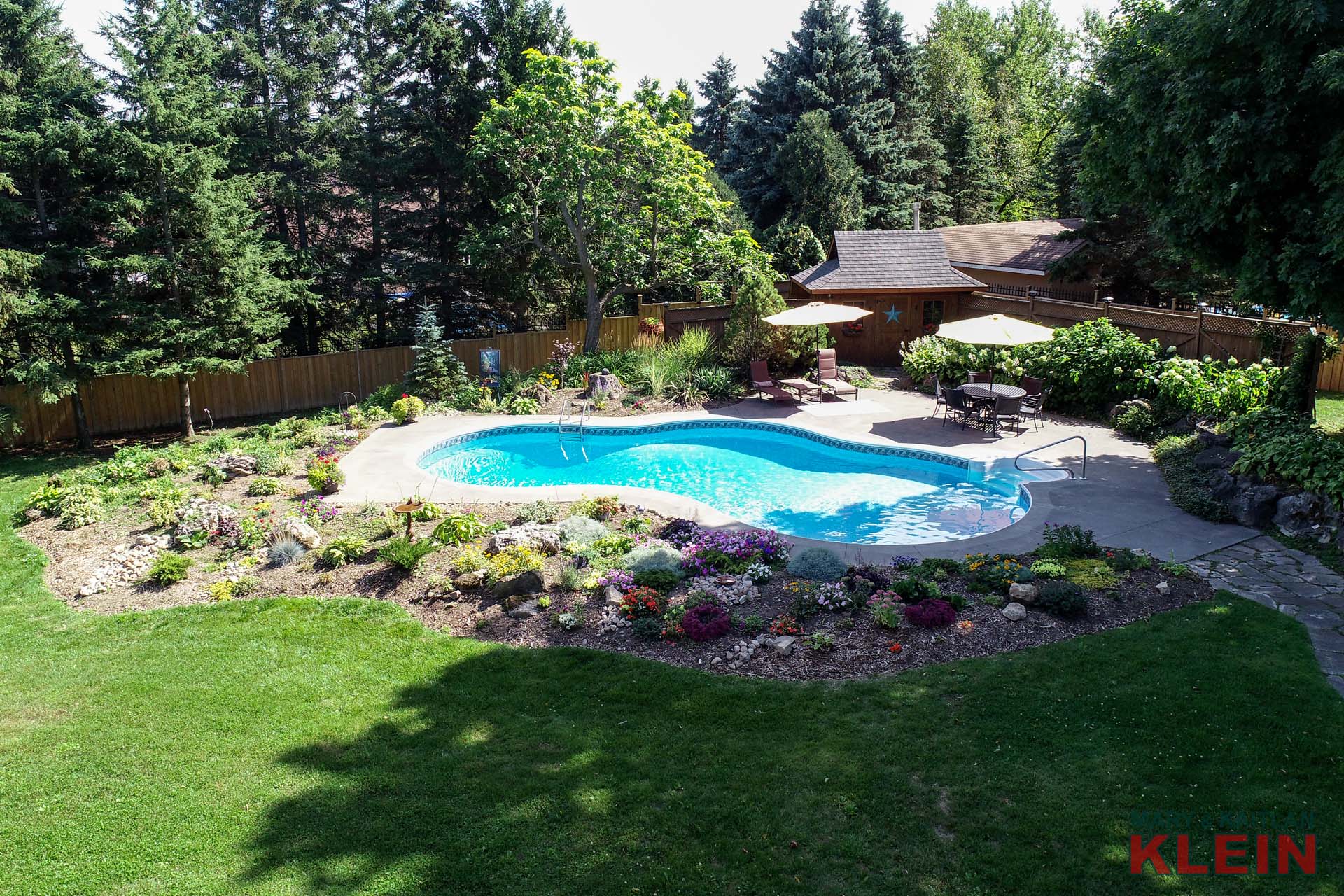
Mechanicals & Construction: the home has a poured concrete foundation, pressed wood sub-flooring, forced air gas heating, central air conditioning, new garden shed with electricity, new rear deck for barbequing, new exterior siding, new fencing around entire backyard with pressure treated wood and wrought iron accents plus new gate. The home has a septic system and municipal water.
Grounds: Plans are available for a mission style front exterior and porch renovations and will be left for the new owner if desired. Gorgeous perennial gardens bloom in succession over the summer and there are flagstone walkways to the pool and a flagstone rear patio which overlooks the backyard and pool. The salt water pool has a new liner, winter safety walk-on cover, floating chair and raft, and there is a change room which houses the pool heater. There are 2 pear trees, one apple tree, and a second patio sitting area under the trees. Many varieties of trees on the property include maples, blue spruce, hemlock and Norway pine.
Included in the purchase price: new water softener with chlorine removal system, Bosch dishwasher, Amana fridge, Wolf stove, microwave, all electric light fixtures and window coverings, chalk board in kitchen, speakers in Great Room, central air conditioning, central vacuum system & attachments, pool equipment including winter safety walk-on cover, floating chair and raft, 1 garage door opener and remotes, extra kitchen cabinetry in storage area of basement. Please Exclude: dining room chandelier in great room, blue shelf with hooks in mud room, cat walk (negotiable), hot water heater (rental), basement microwave, workbench in basement.
