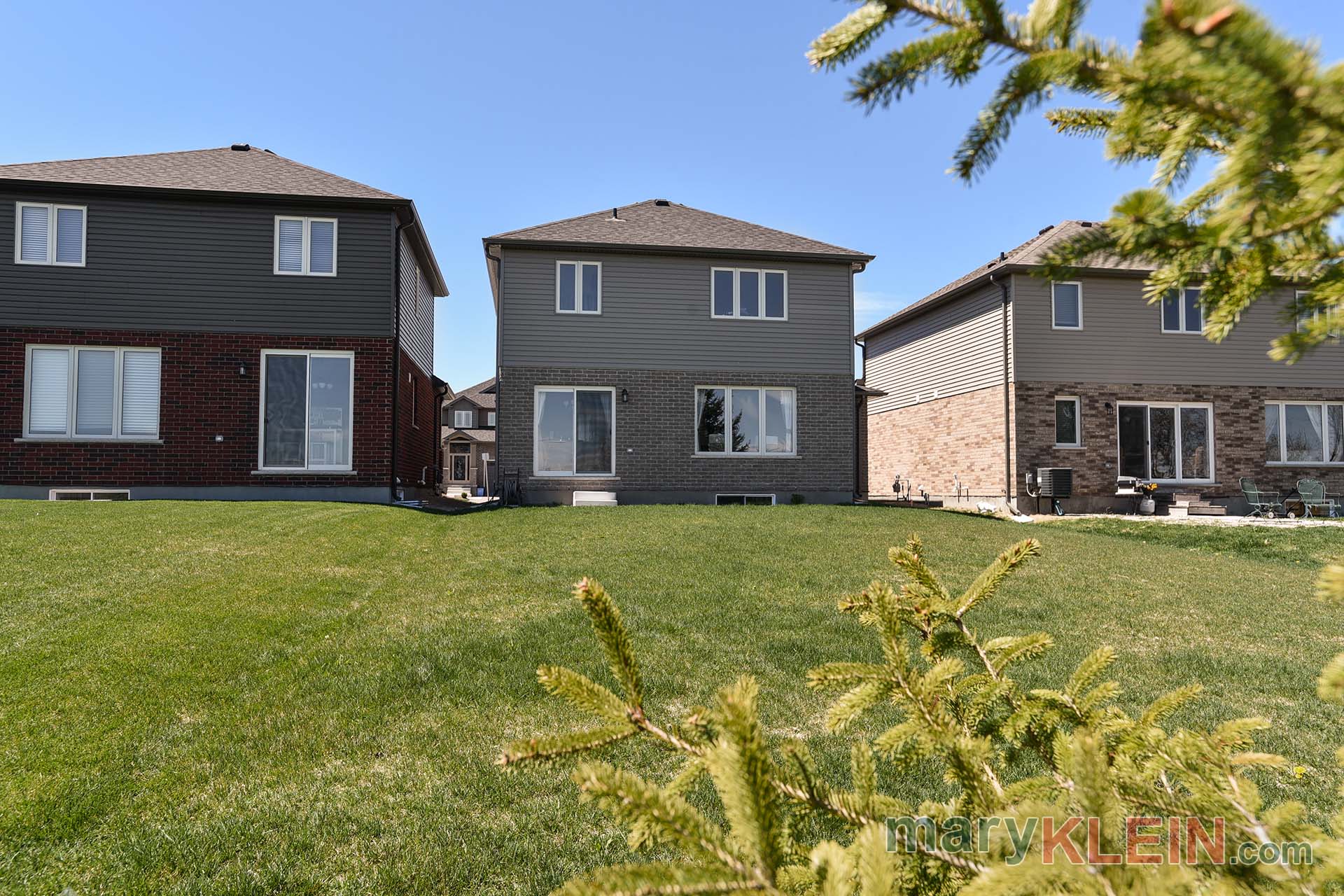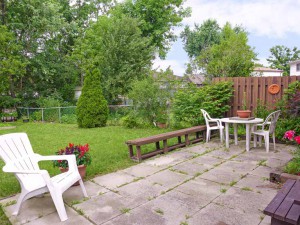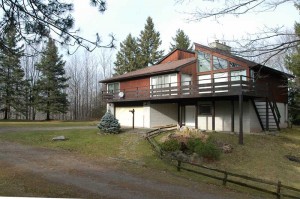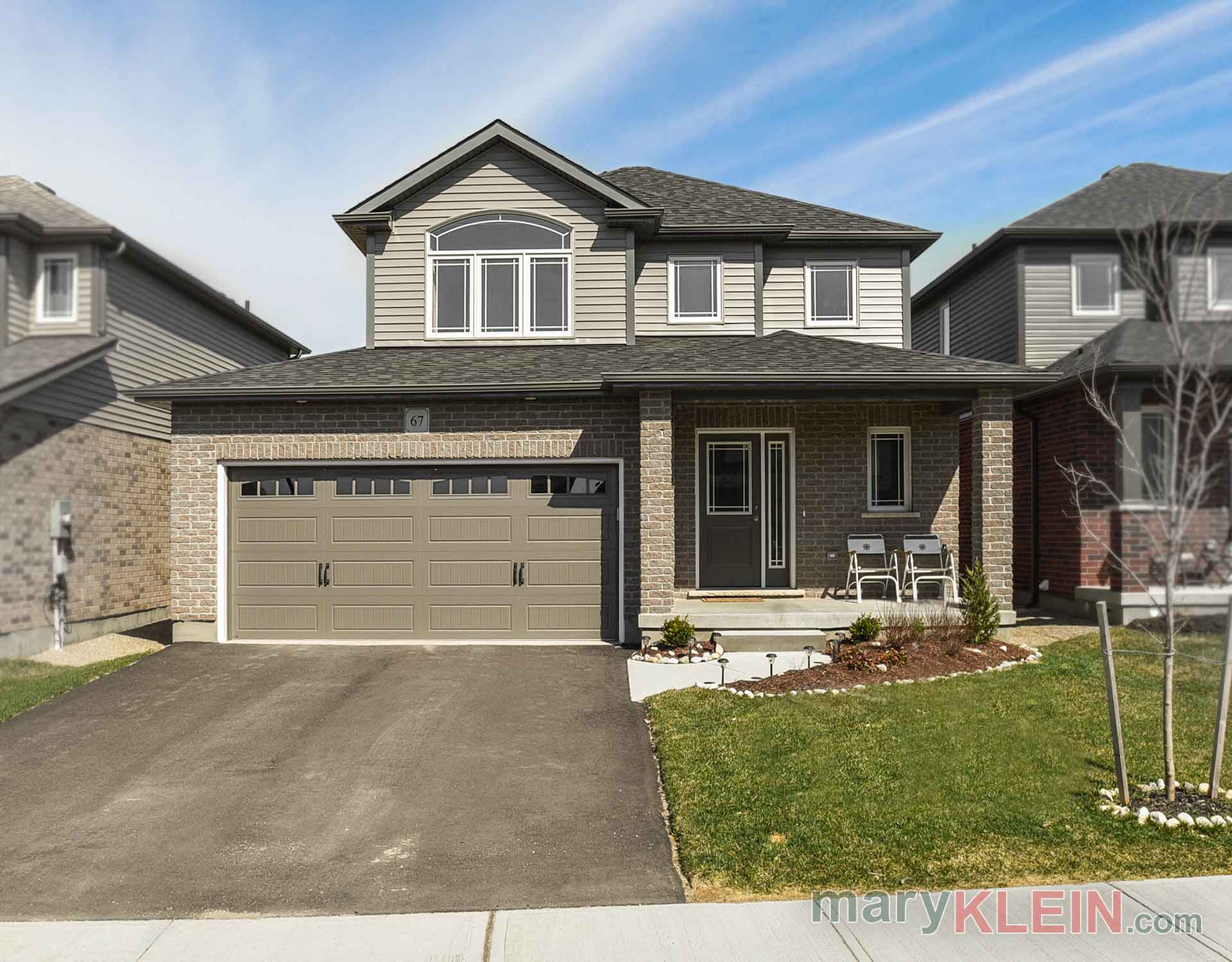
Premium 40×134 Ft. Lot w/Long Views
Upgraded Hardwood Main Floor
Great Room Open with Kitchen
2 Extra Living Rm Windows
Re-Designed Paragon Kitchen
Breakfast Bar, S/S Appliances
Insulated/Drywalled 2 Car Garage
Custom 2nd Flr – 2 Extra Large Bedrms
Spa 5-Pc Bath with Skylight
2 Sinks,Soaker Tub, Glass Shower
Upgraded Porch, Front Steps & Walkway
$624,000
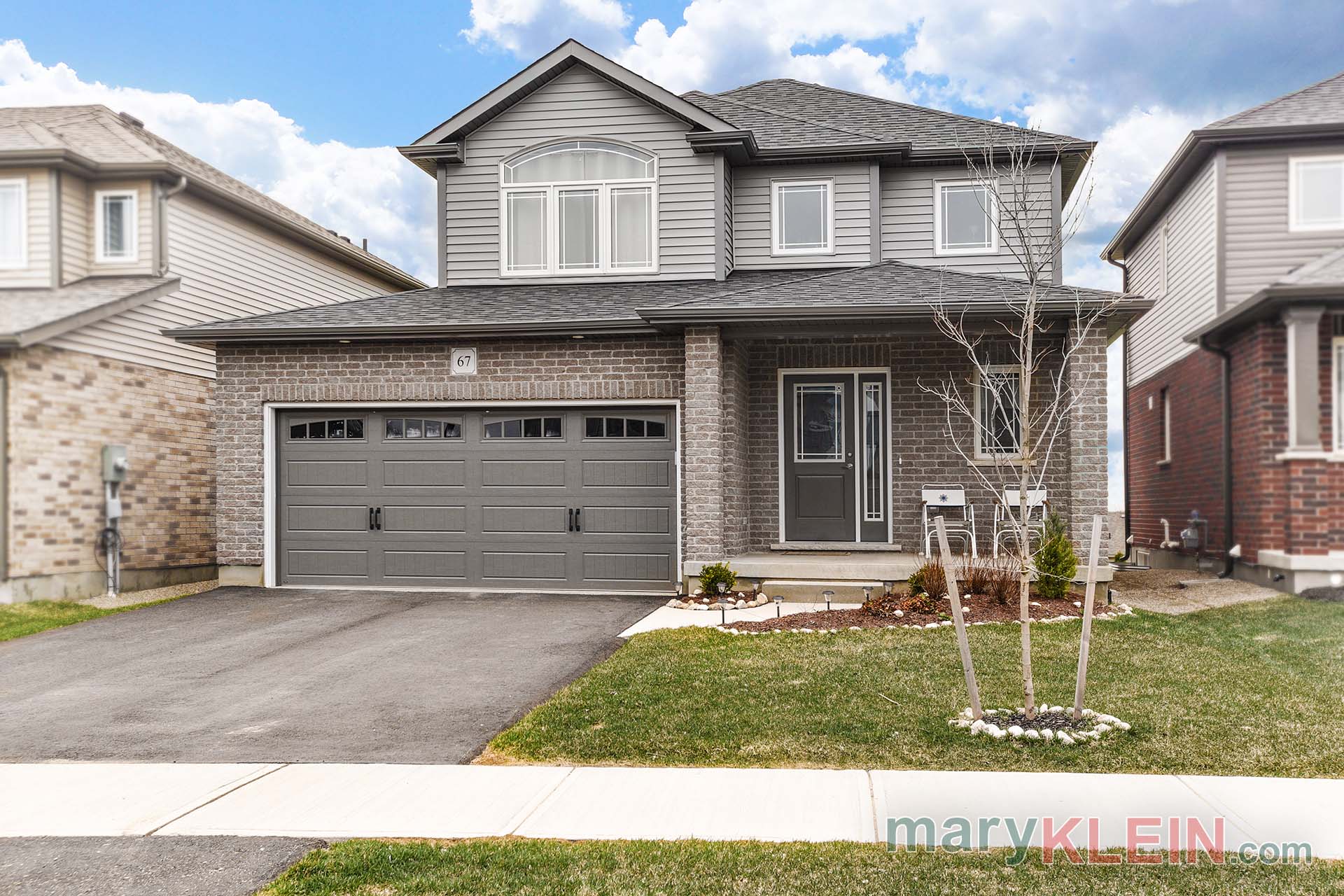
This new build by Thomasfield Homes in the Mayberry Hill development is on a premium lot with unobstructed views of Grand Valley and beyond. Customized by the present owner, the 2-bedroom, 1.5 bathroom, two storey home, has a paved driveway, an extended front porch, upgraded front steps & walkway, hardwood floors on main level and a re-designed Paragon Kitchen including solid wood cabinets, breakfast bar and stainless appliances plus reverse osmosis system. Upstairs are the two “extra large” bedrooms, both with walk-in closets, broadloom, and a bright, spacious 5-piece spa bathroom. The attached 2-car Garage is insulated & drywalled.
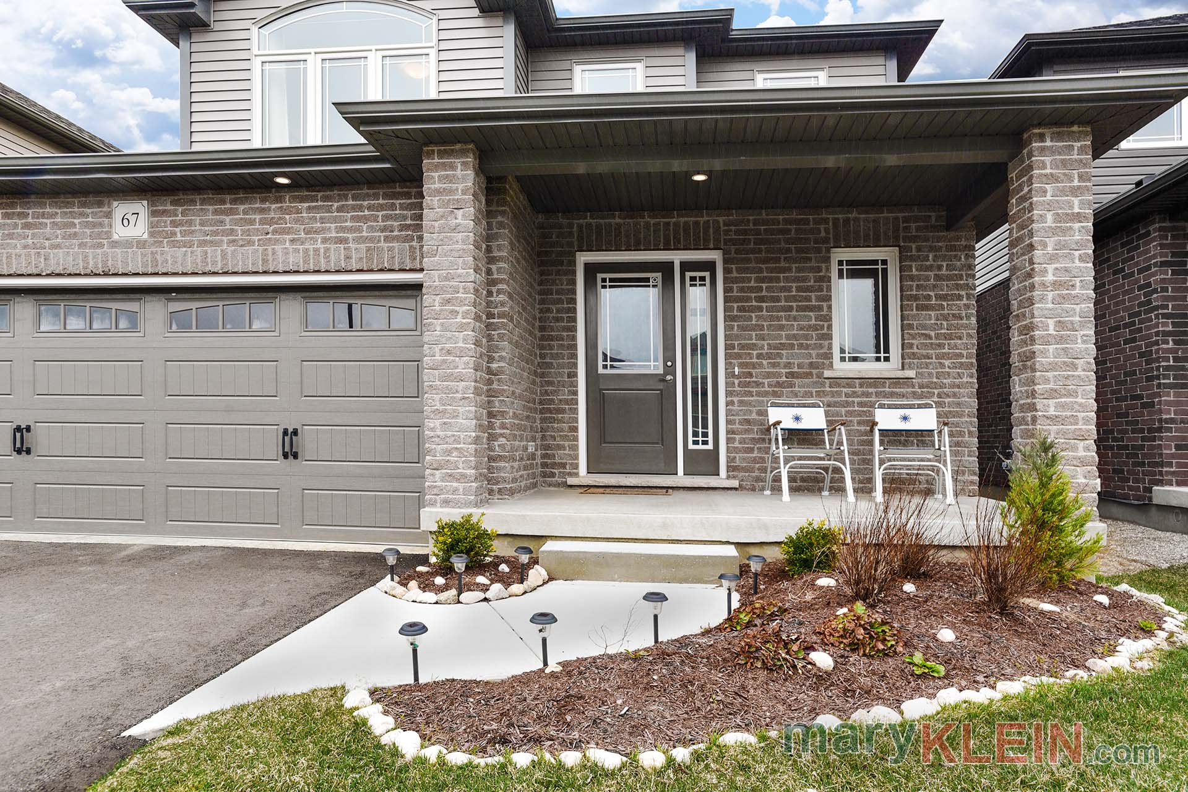
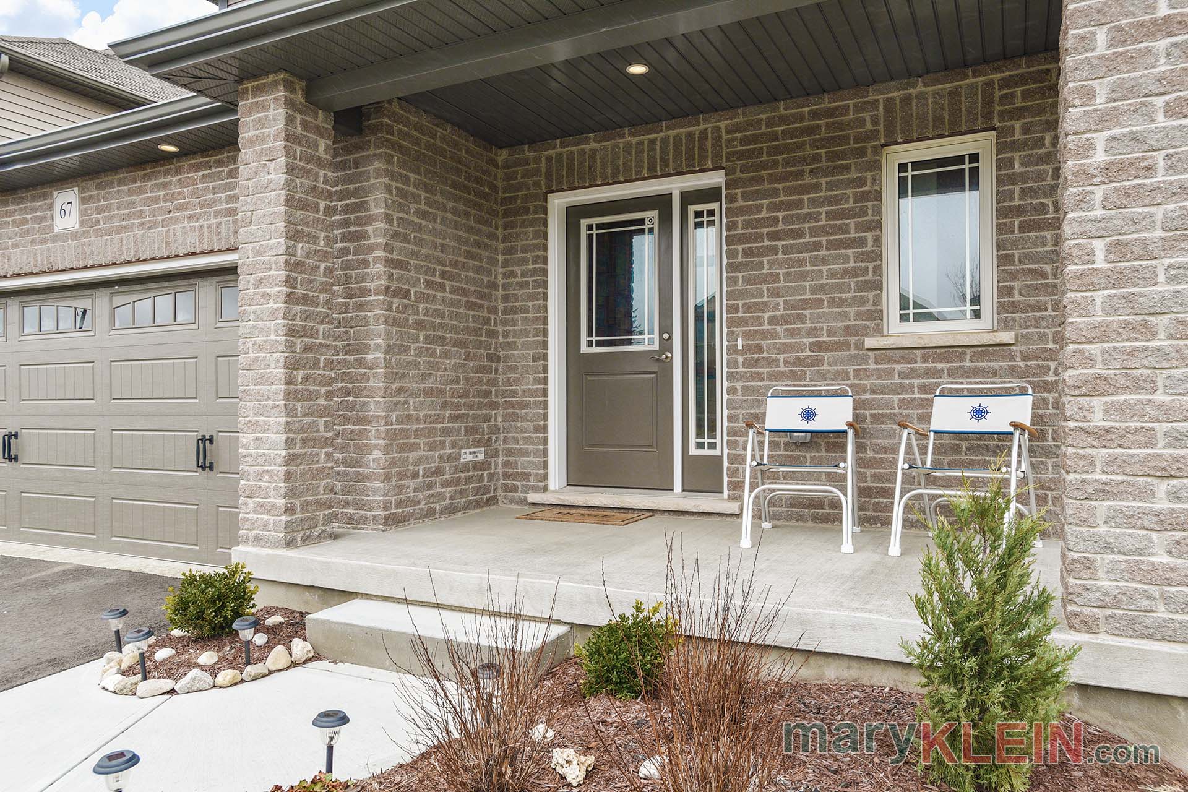
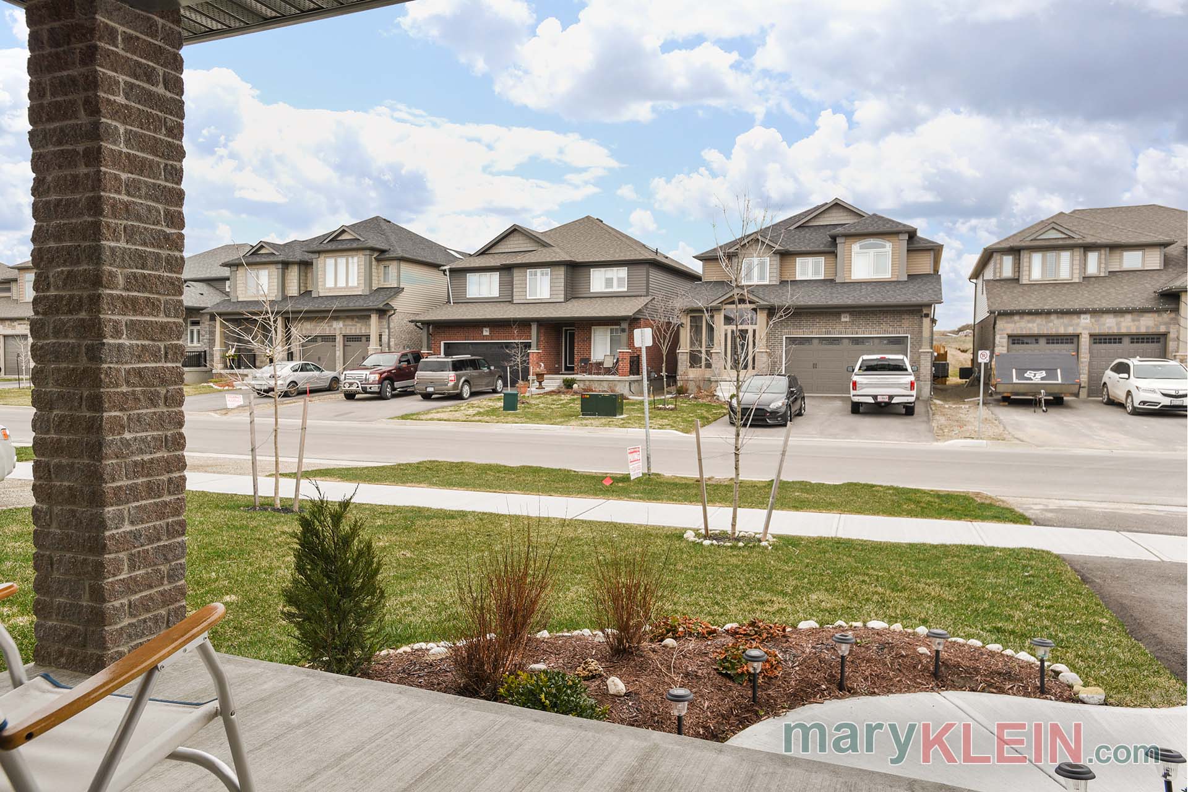
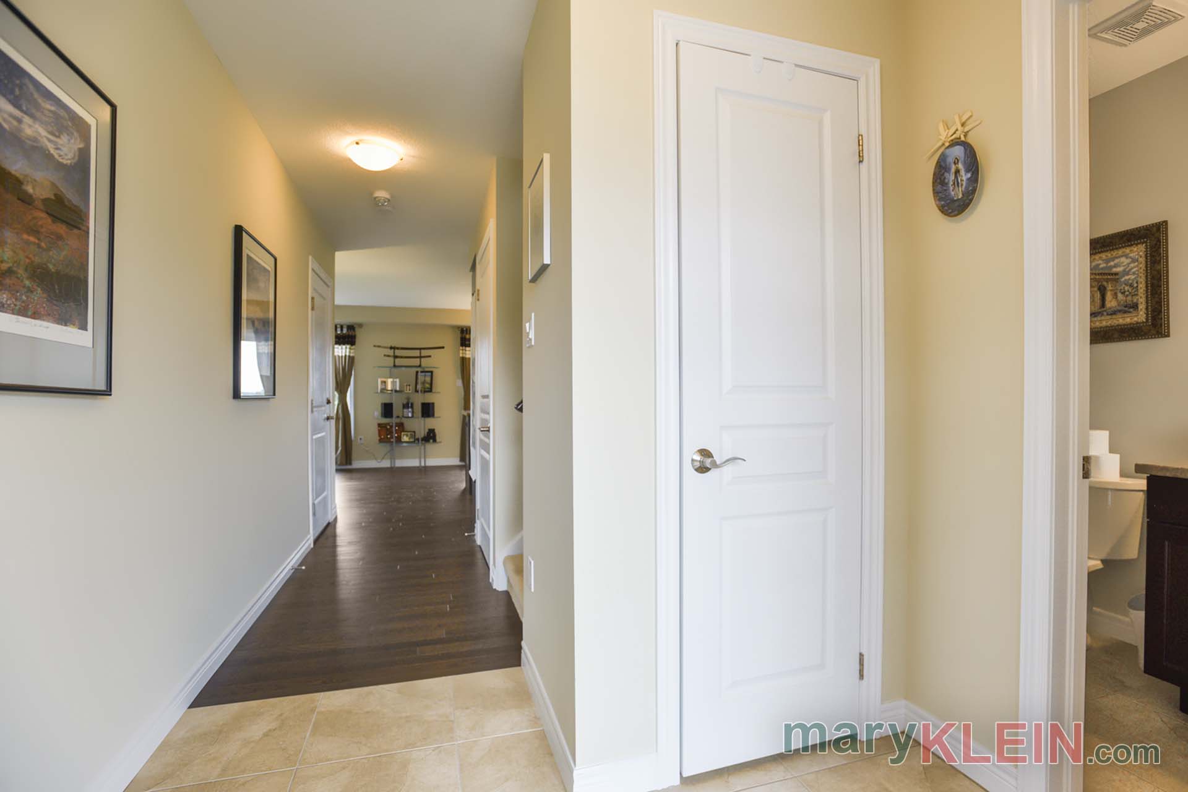
The Foyer has ceramic flooring, a closet and access to a convenient 2-Piece Powder Room with a window. The attached 2-car Garage is insulated & drywalled and has one garage door opener.
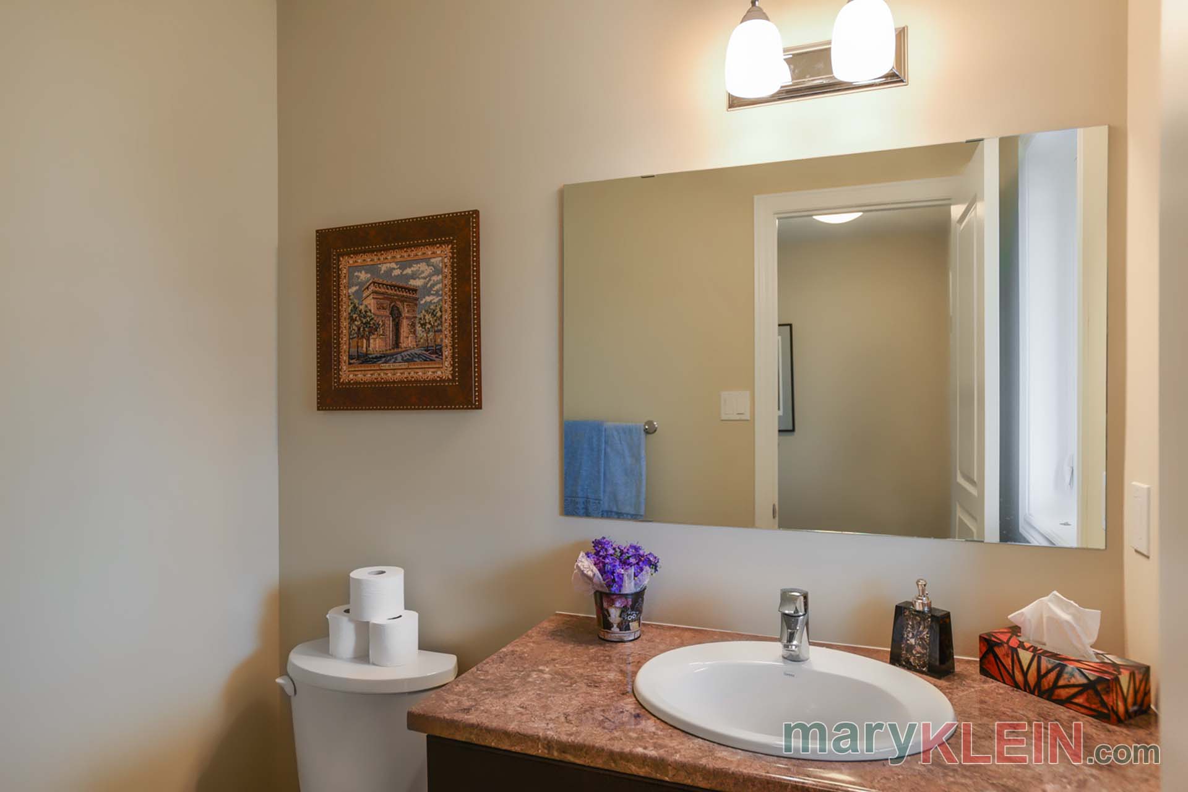
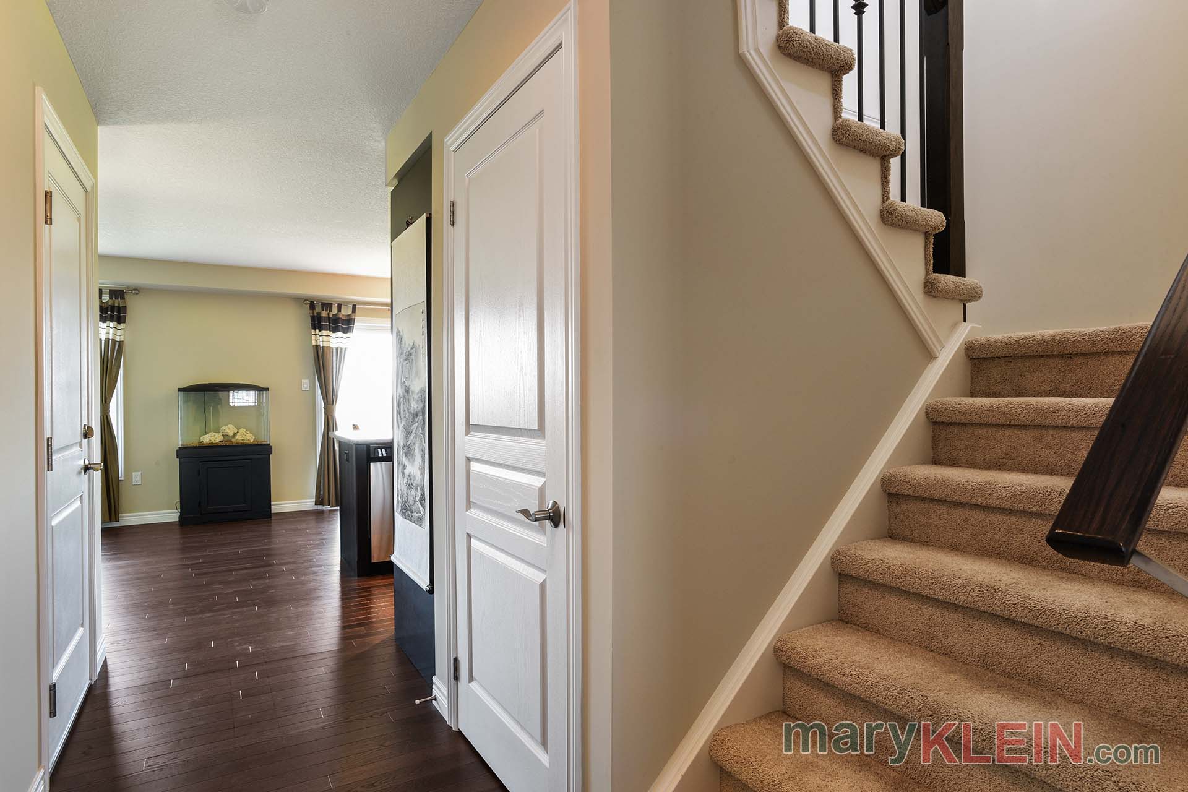
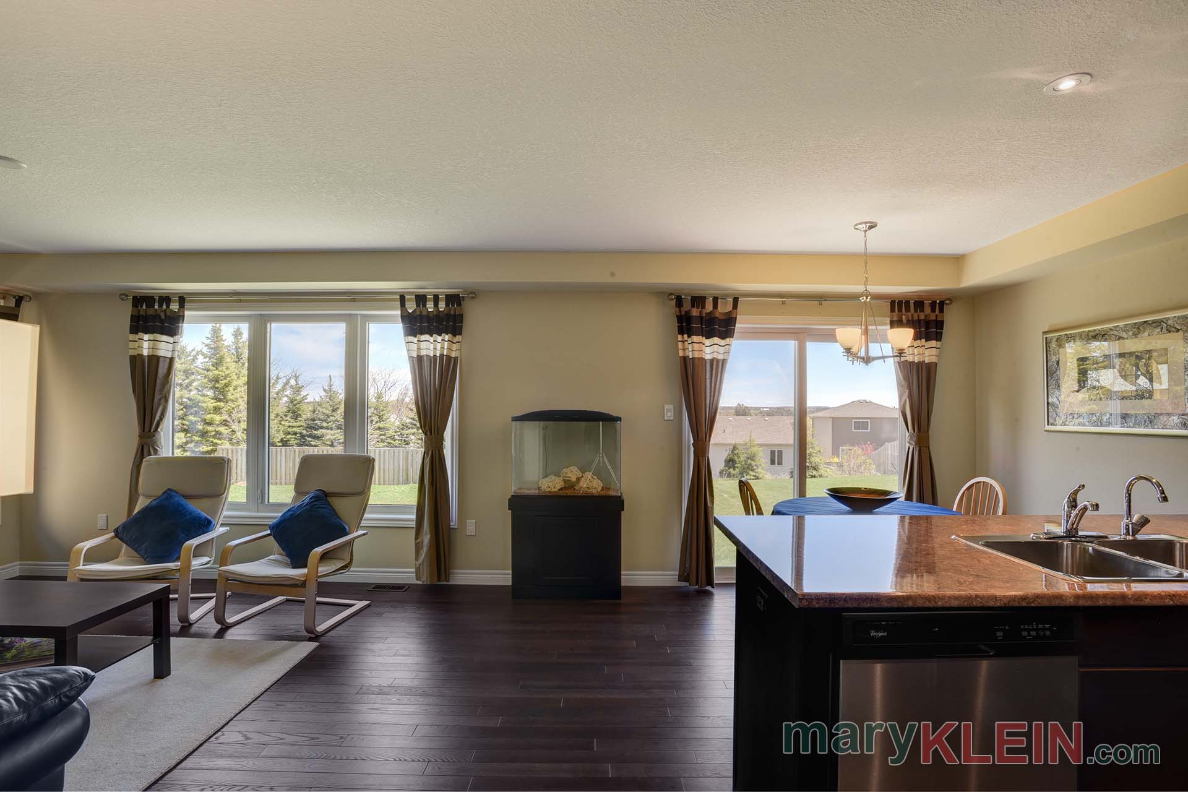
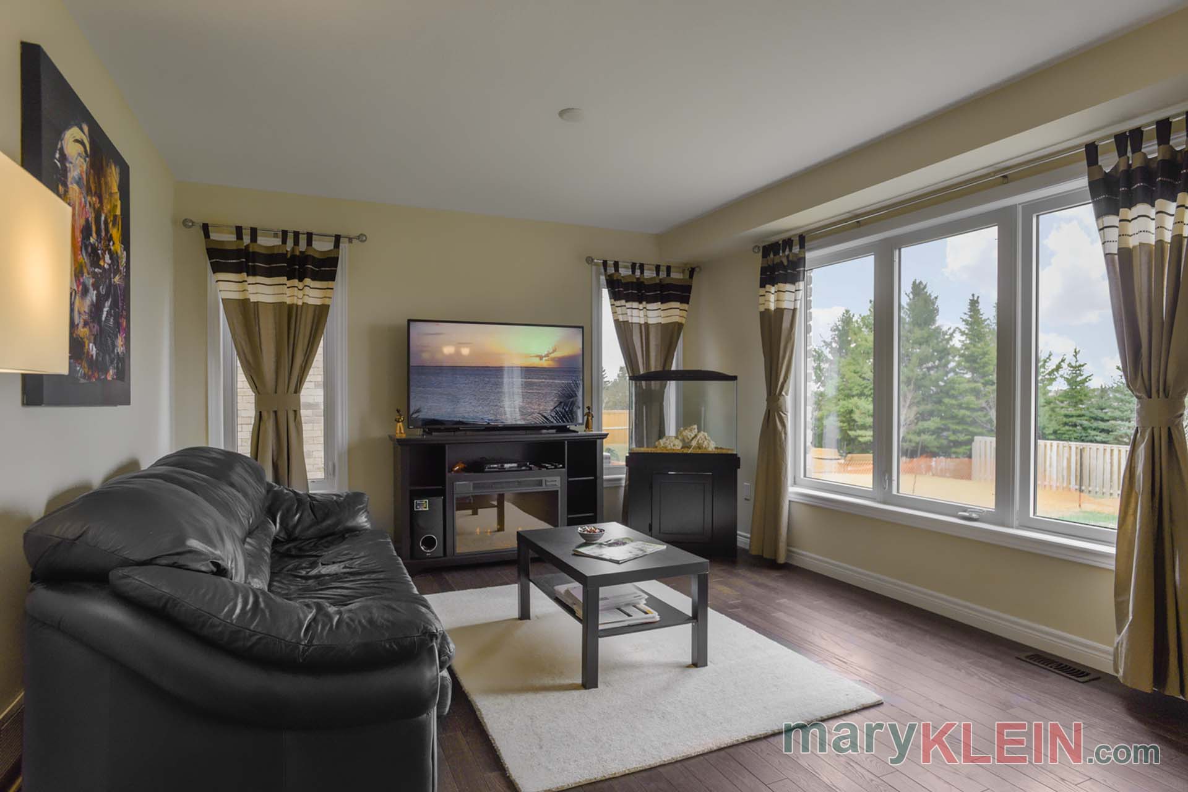
Hardwood floors are found on the main level, and the Great Room, with an electric fireplace, has two additional custom windows and an enlarged main window to take in the rear yard vista views over Grand Valley.
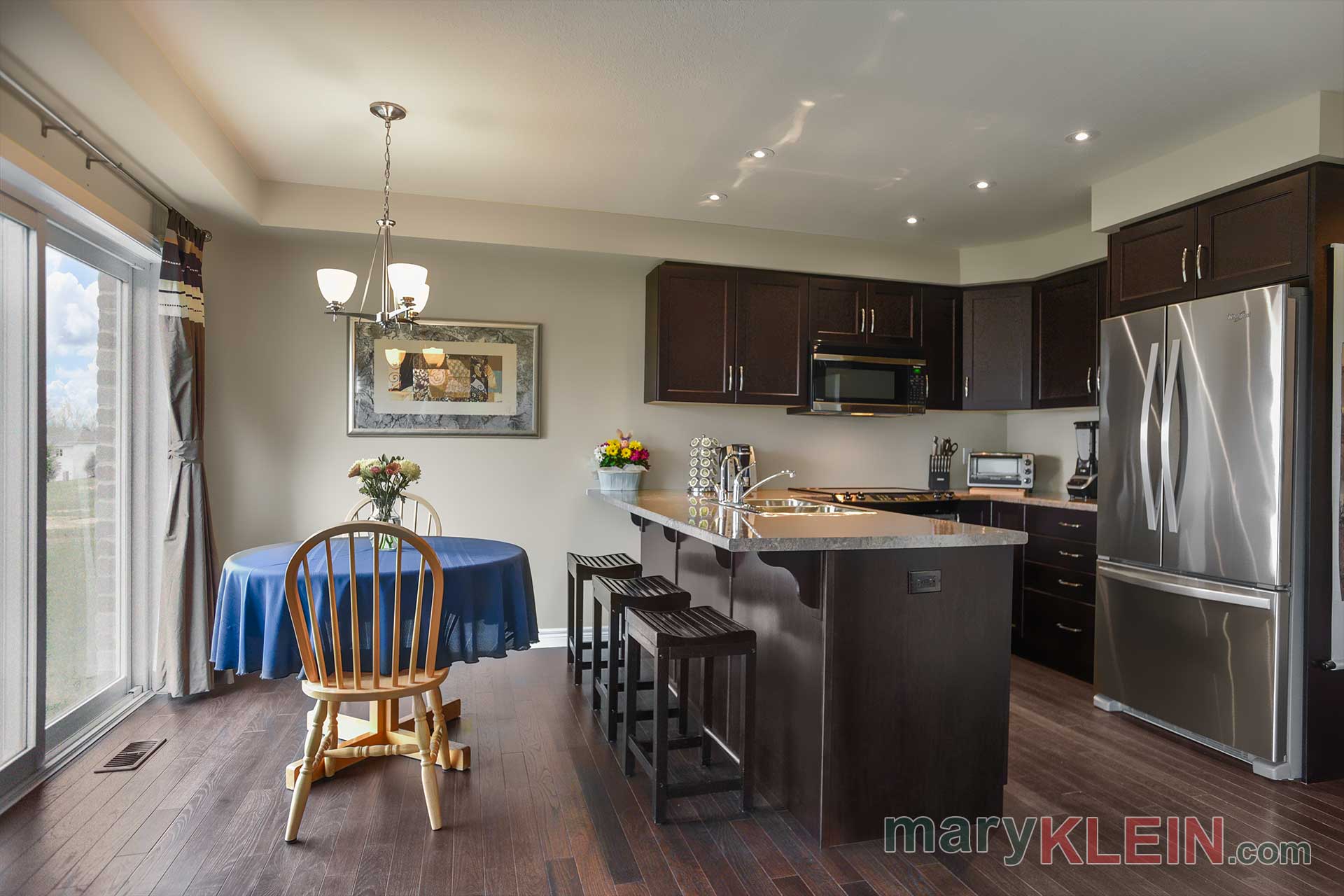
The custom re-designed “Paragon” Kitchen has solid wood cabinets, soft close drawers, a lazy Susan, convenient breakfast bar with stainless fridge, built-in microwave and a “never used” stove and dishwasher. There is a Reverse Osmosis water system, pot lighting, and a slider door walk-out to the back yard.
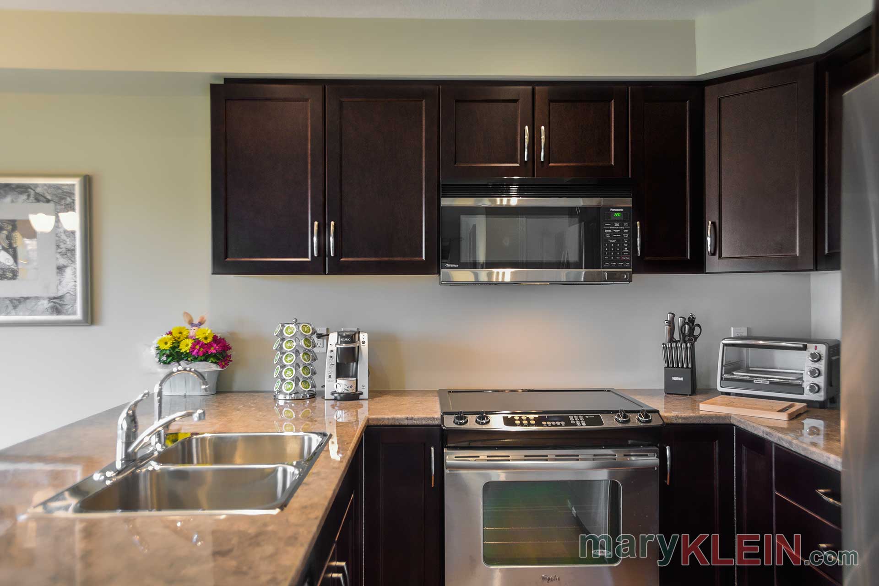
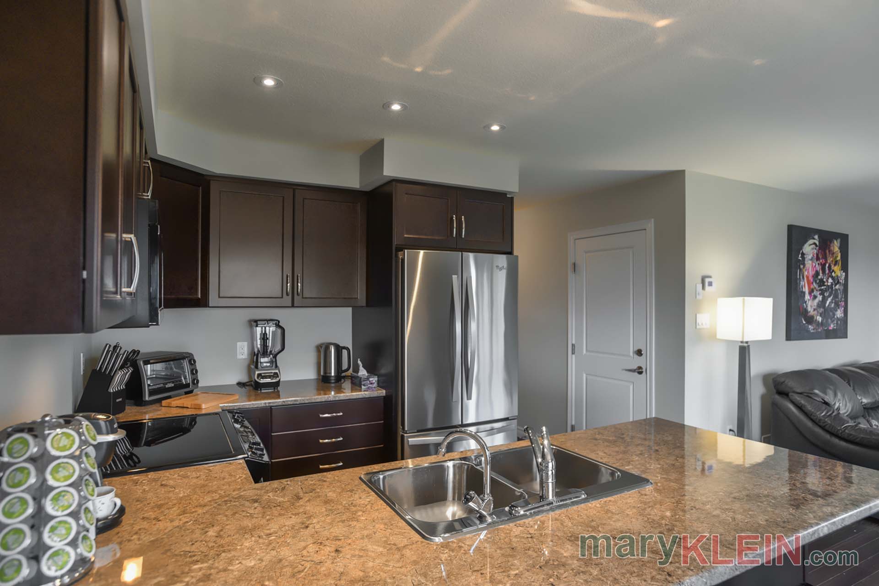
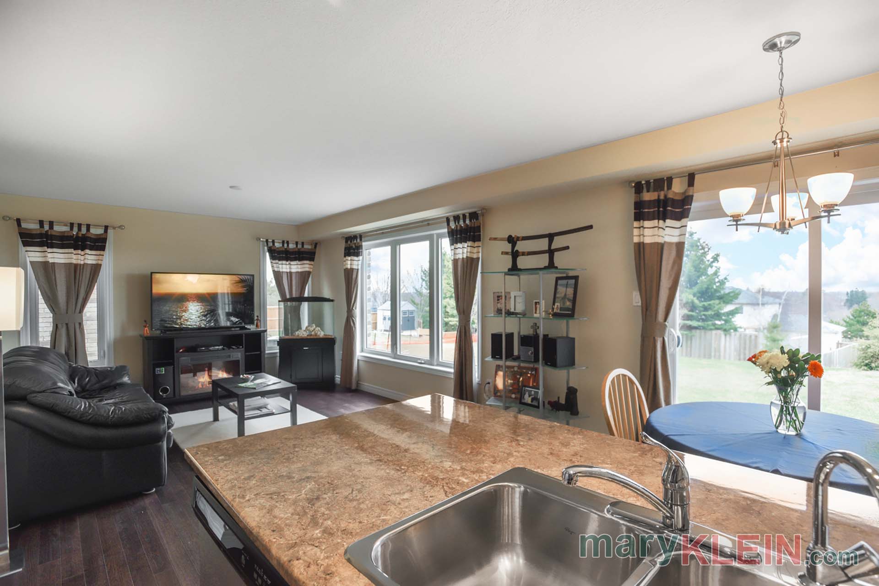
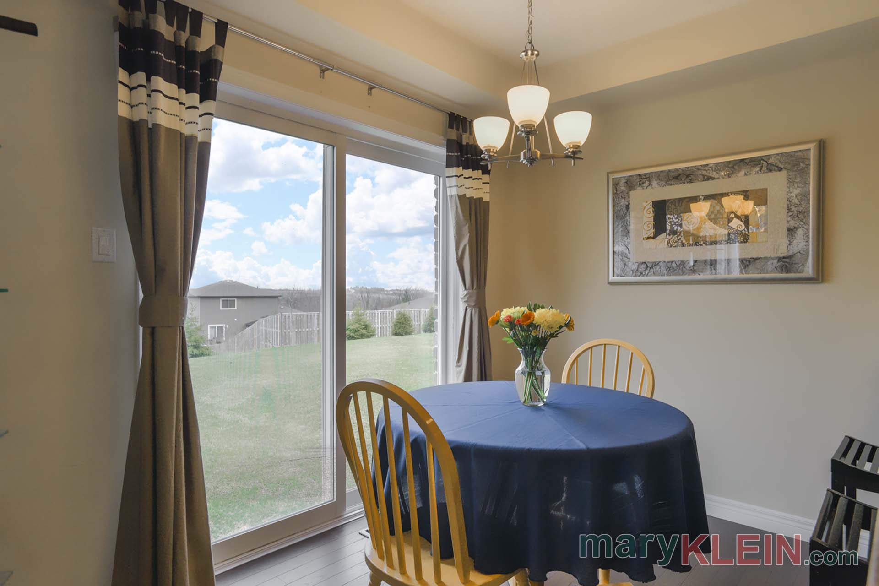
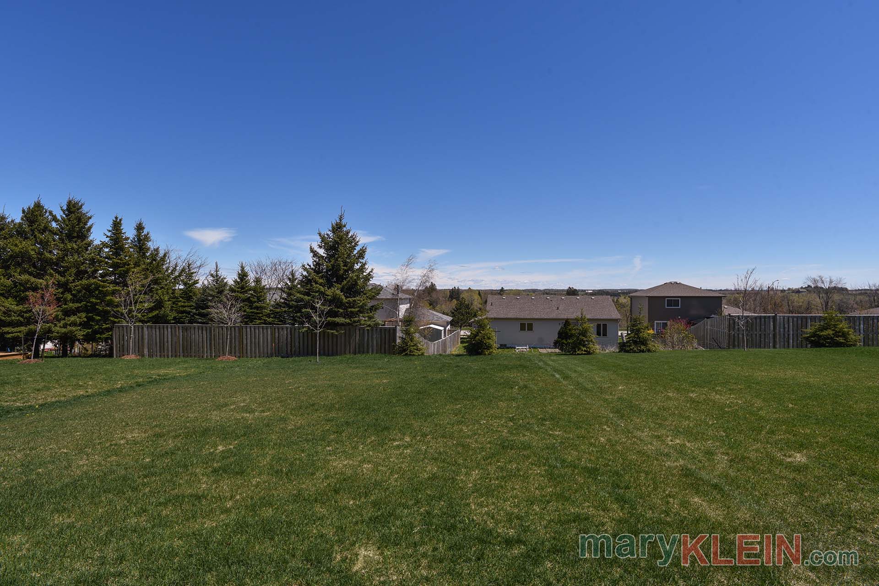
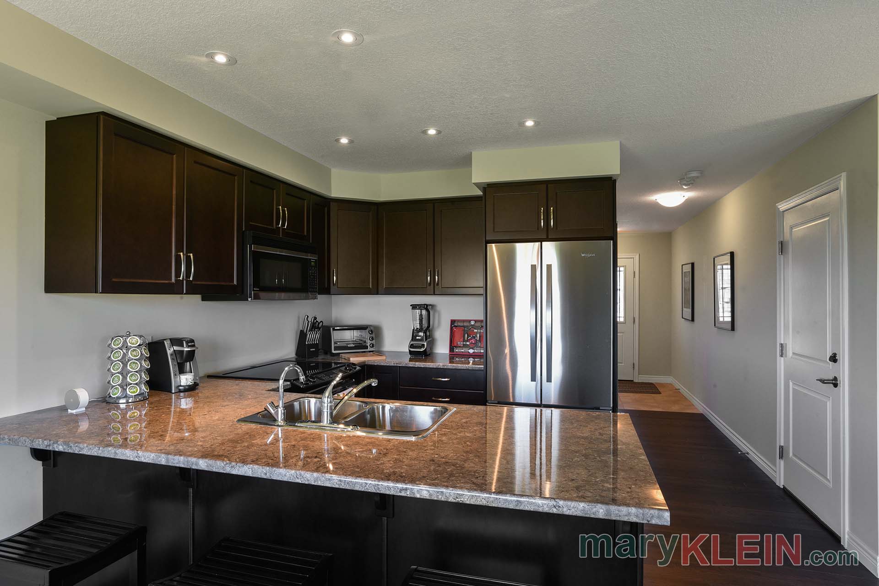
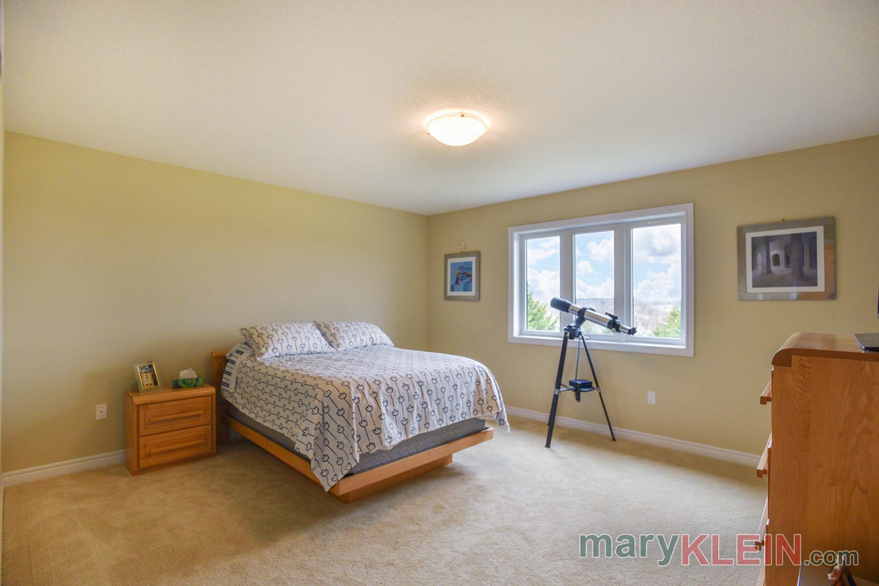
A carpeted staircase with oak railing leads to the second level which has been customized into two “extra large” bedrooms (Master & 2nd Bedroom), both with walk-in closets with windows.
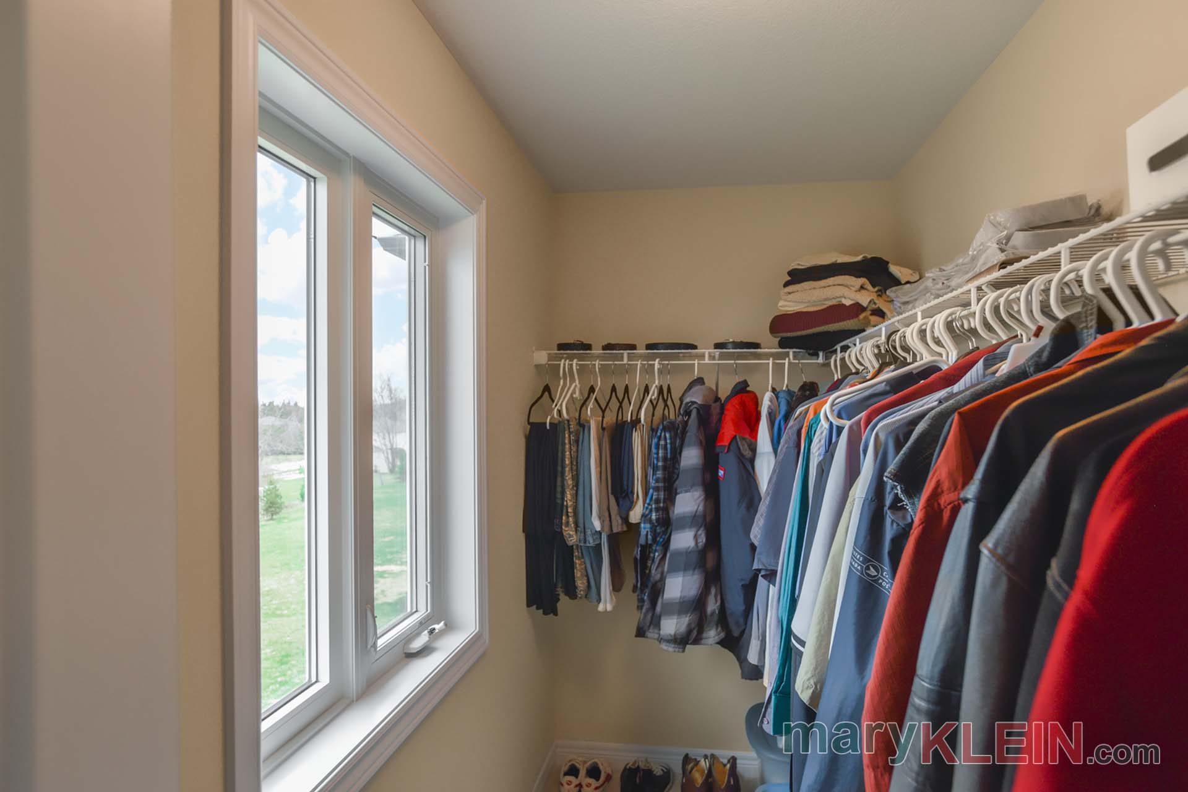
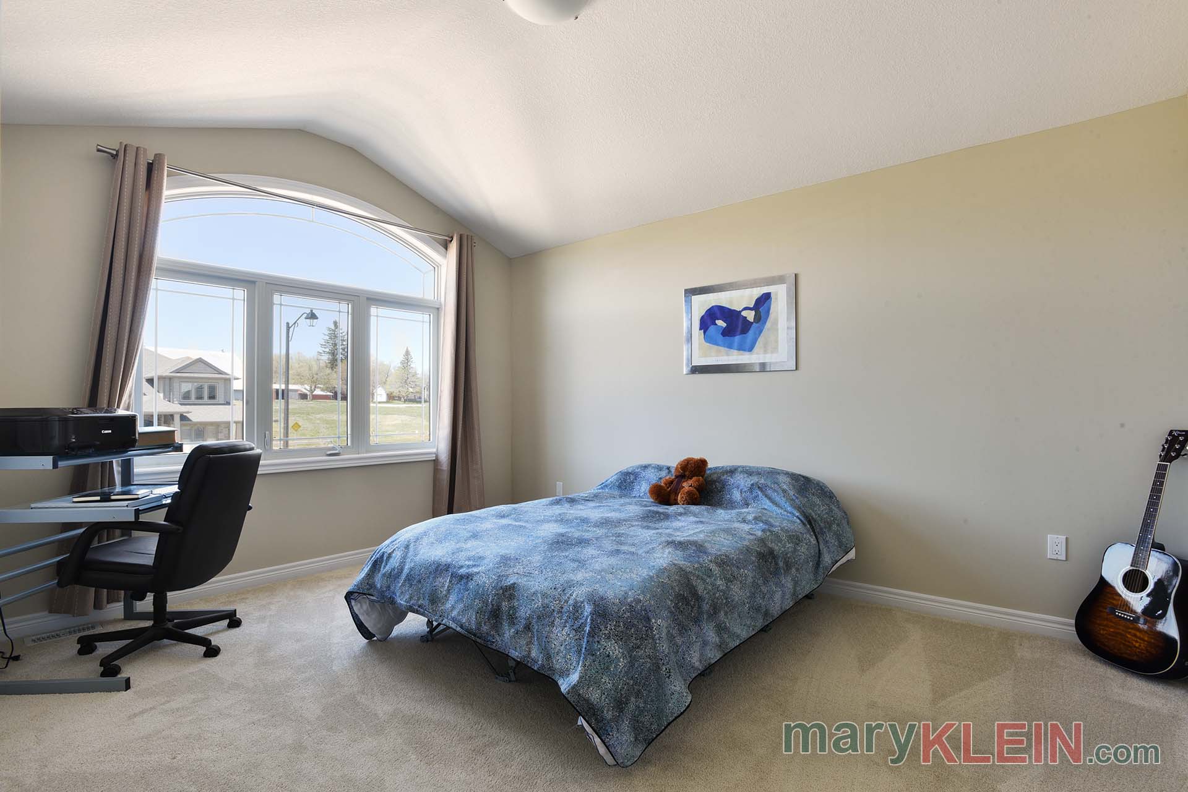
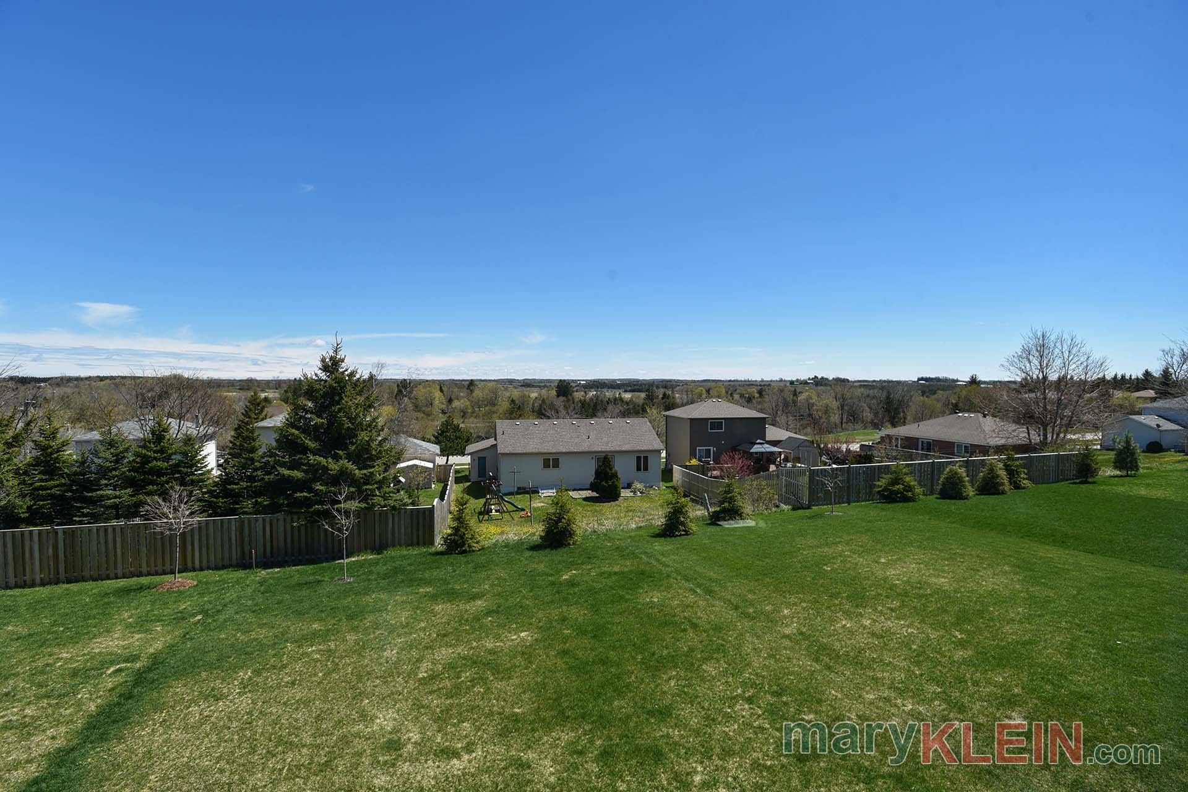
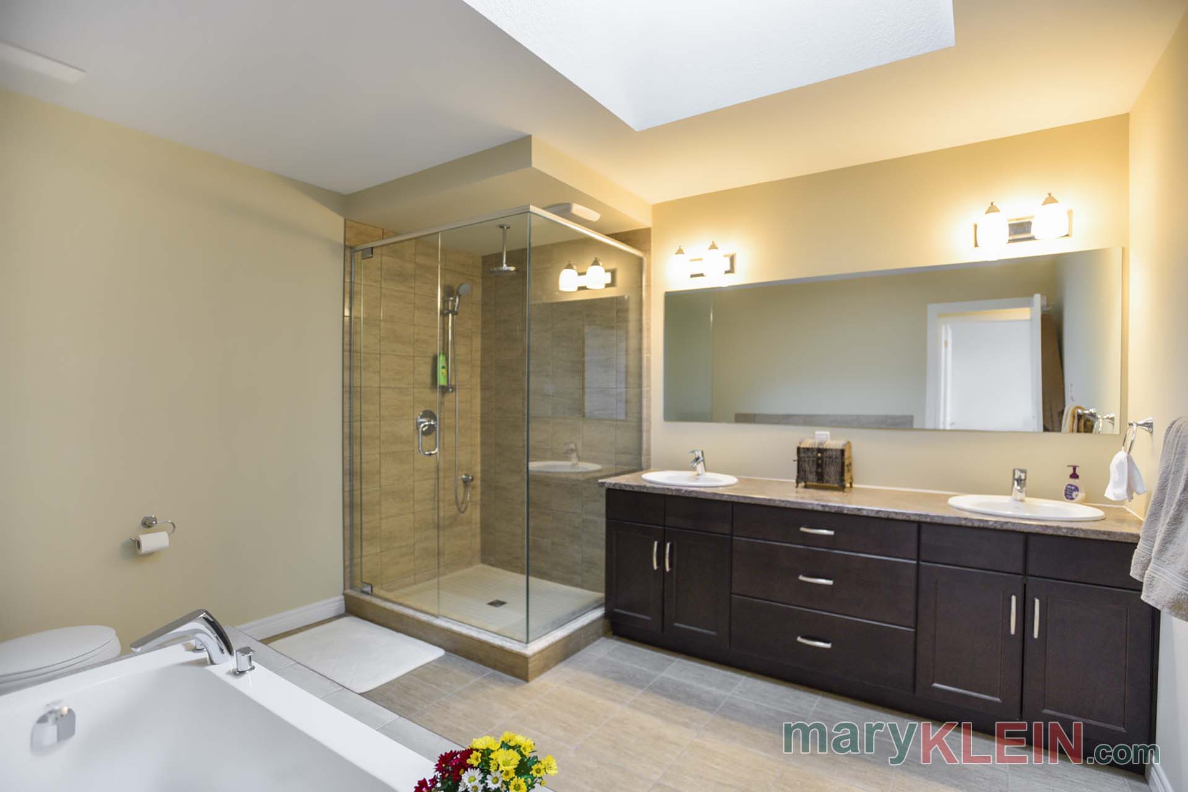
The bright and spacious spa Bathroom has a double sink vanity, an oversized “stand alone” soaker tub, a large glass enclosed shower with a hand held, and an overhead rain shower, plus a skylight.
The Basement is unfinished but has a Laundry Room, 2 oversized windows, an enlarged Cold Room and a rough-in for a 3-piece bathroom. There is forced air gas heating, roughed-in central air conditioning,100 amp electrical service, and a water softener.
Included in the purchase price is the stainless steel fridge, stove, built-in microwave and dishwasher, reverse osmosis system, electric fireplace, water softener, 1 garage door opener & two remotes, all electric light fixtures and window coverings. The water heater is a rental.
The lot size is 40.20 x 134.19 feet. Taxes for 2016 were $3,938.
All owners of properties in this development belong to the Mayberry Hill Community Organization at a yearly rate of $50, which is a mandatory fee.
Close to all major amenities in nearby Orangeville, with paved roads for commuters to the city, Grand Valley is a growing safe community to call home.
