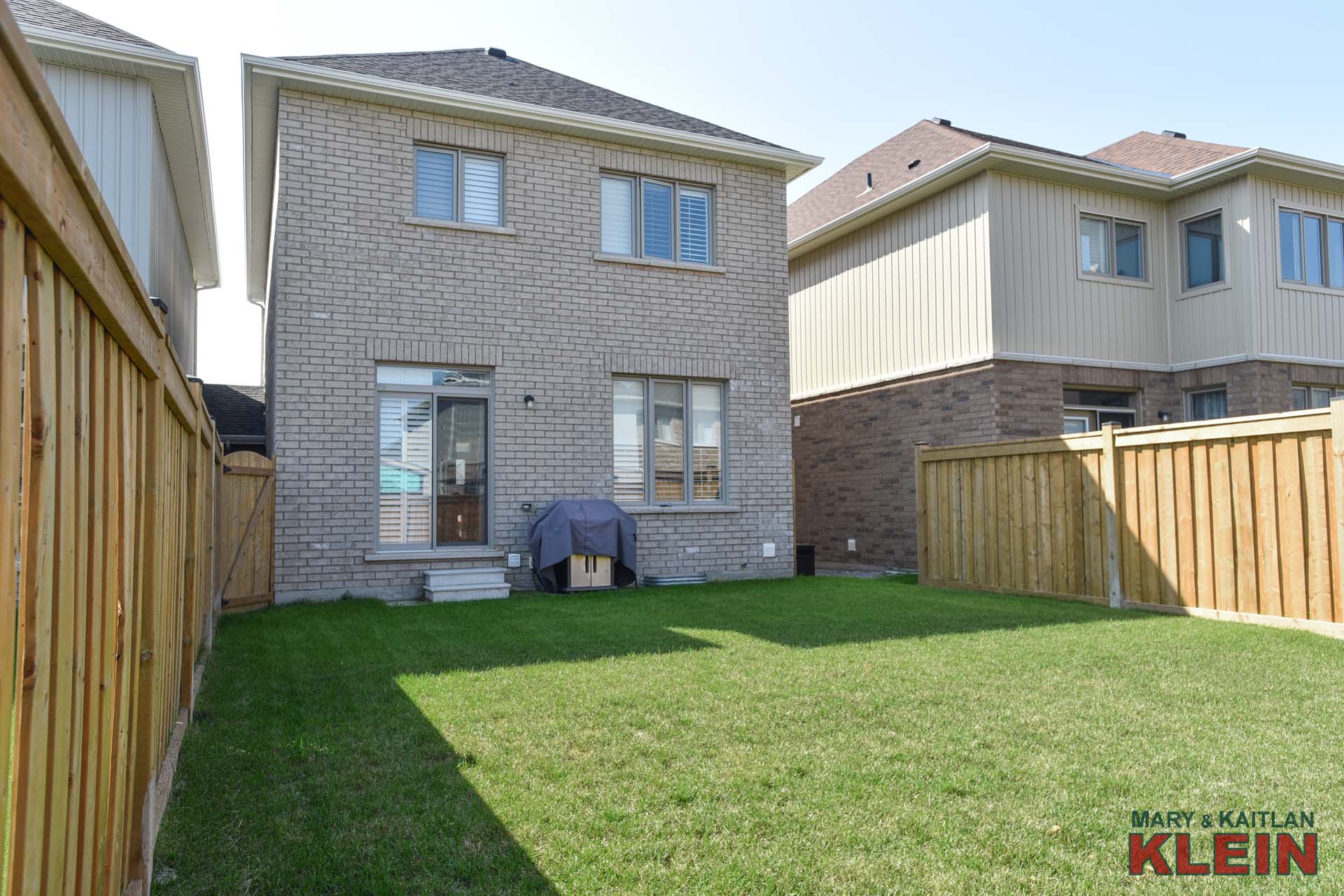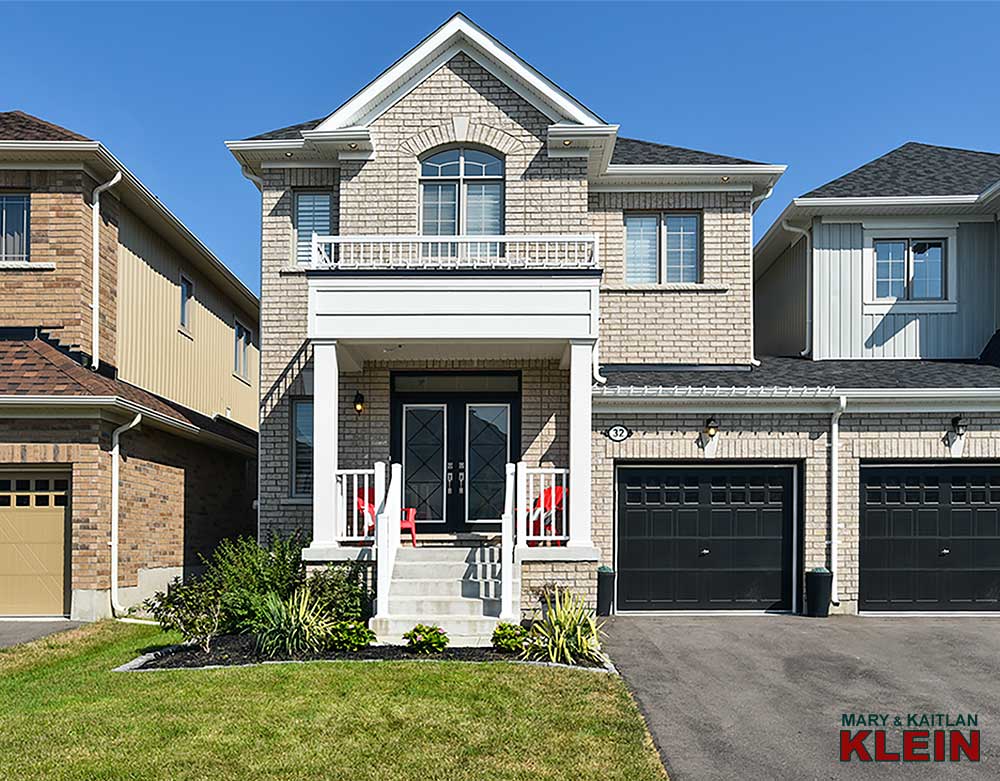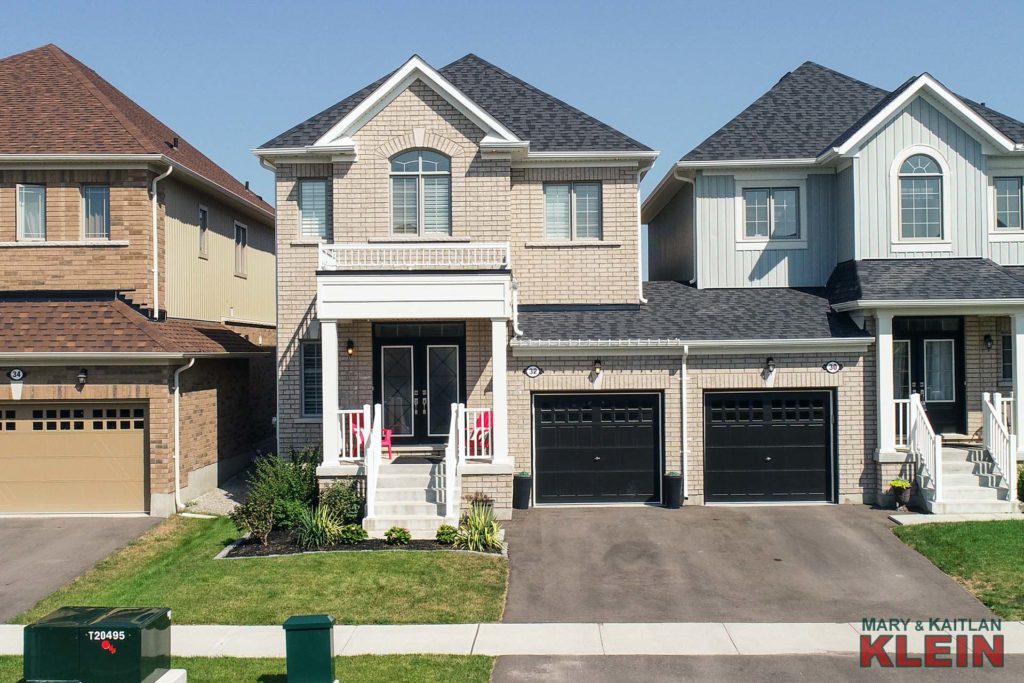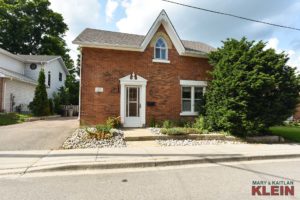Upgrades Galore!
3-Bedrooms, 2.5 Bathrooms
29 x 111 ft. Fenced Lot
Wrought-Iron Front Door (2017)
Porcelain Flrs, Pot Lighting
California Shutters Throughout
Quartz Countertops, SS Pro Series Appliances, Breakfast Bar
Barn Board High-Grade Laminate on Main Level
Upgraded Berber Carpet in Bedrooms
Upgraded Bathroom Vanities & Kitchen Cabinetry
Water Purification System
$628,900
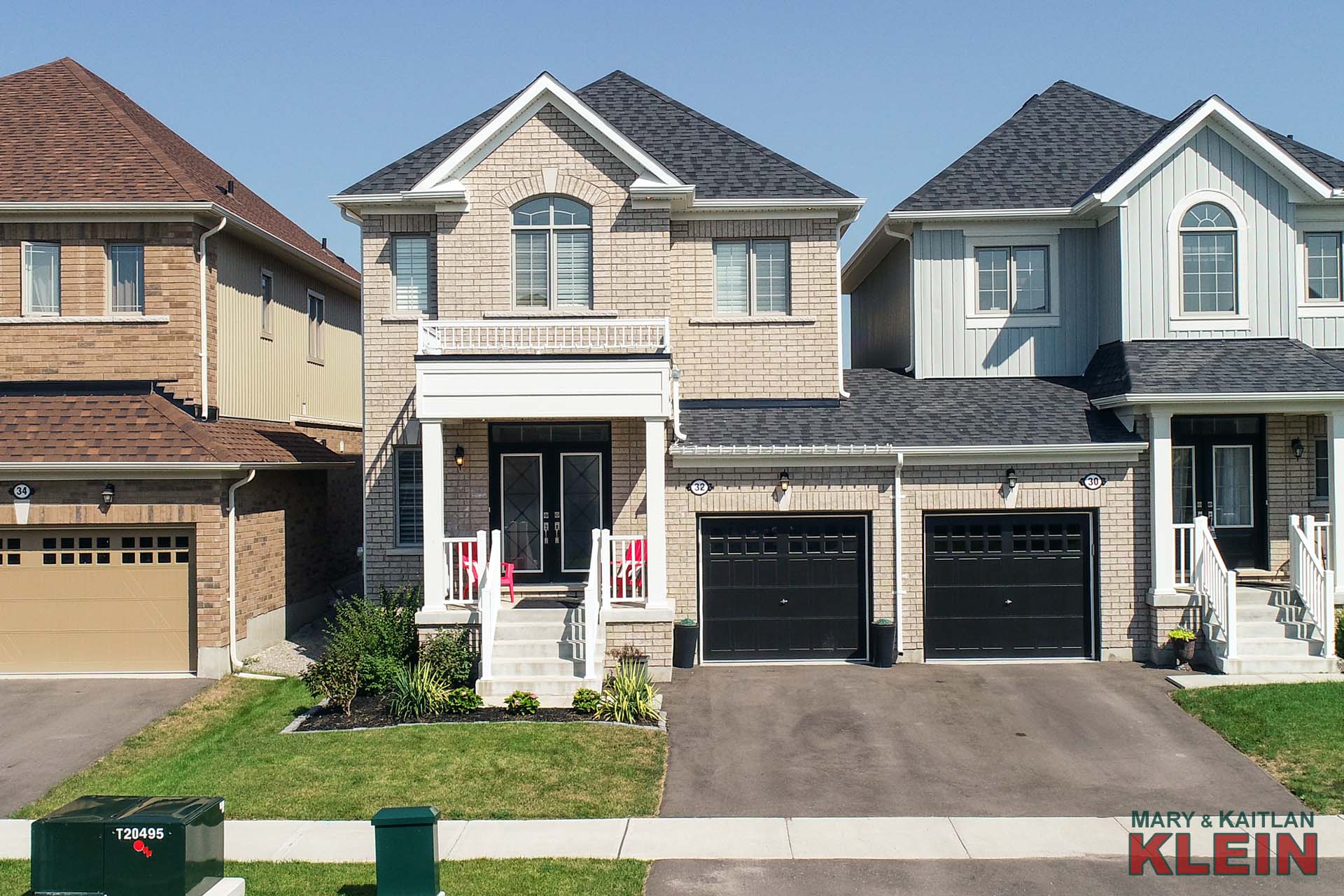
This is the one you have been waiting for with upgrades galore and style! Constructed in 2016, this all-brick, 3-Bedroom, 2.5 Bathroom, 1810 sq. ft. Seaton Model sits on a 29 x111 ft. fenced lot in a desirable family oriented neighborhood. This home has California shutters throughout, upgraded vanities and kitchen cabinetry with Quartz countertops and porcelain tile flooring, barn board high-grade laminate on main level, and upgraded Berber carpet in the bedrooms. Taxes for 2018 are $3,395.17.
VIRTUAL TOUR:
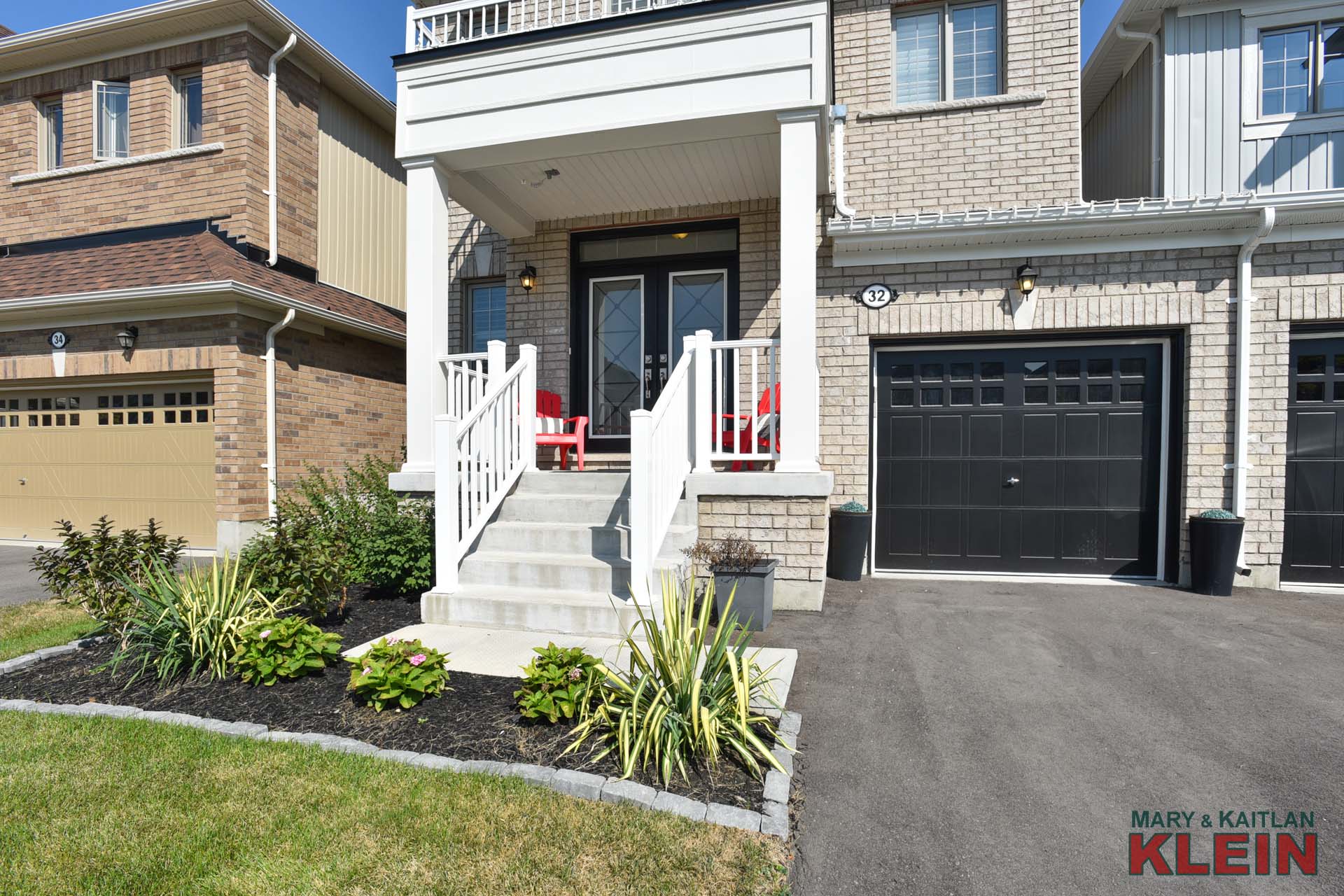
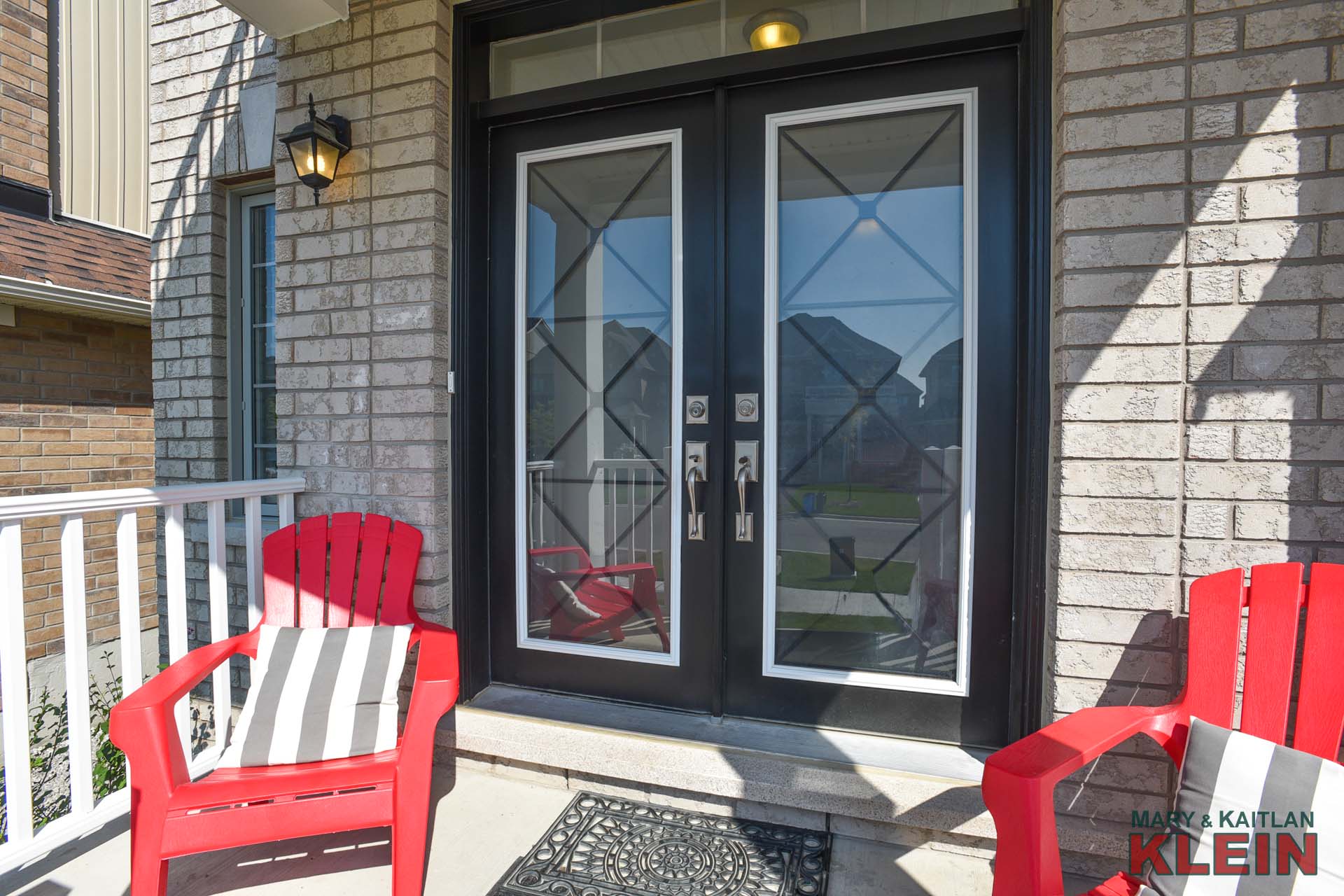
There is a south-facing covered front porch and newer wrought-iron front door (2017).
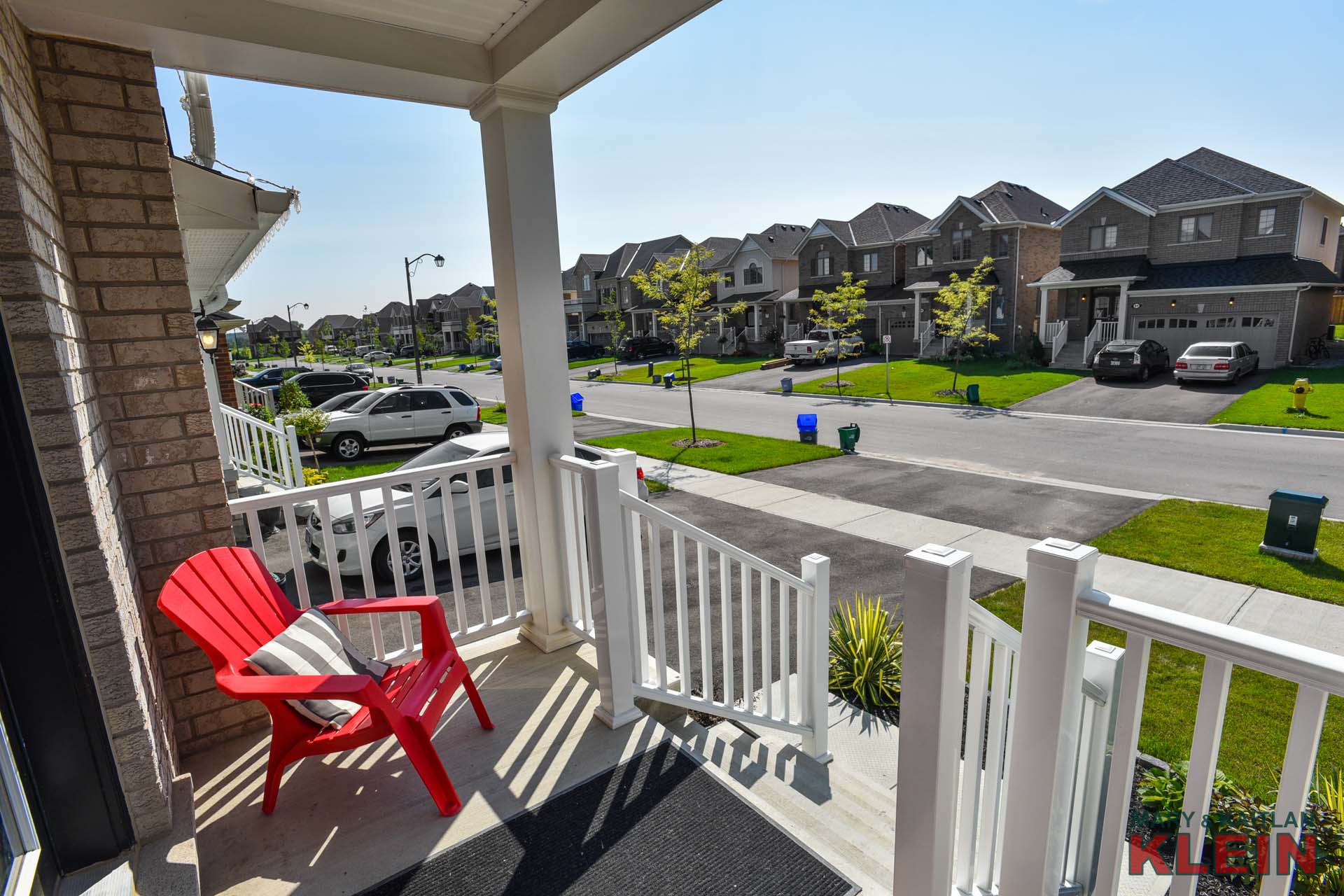
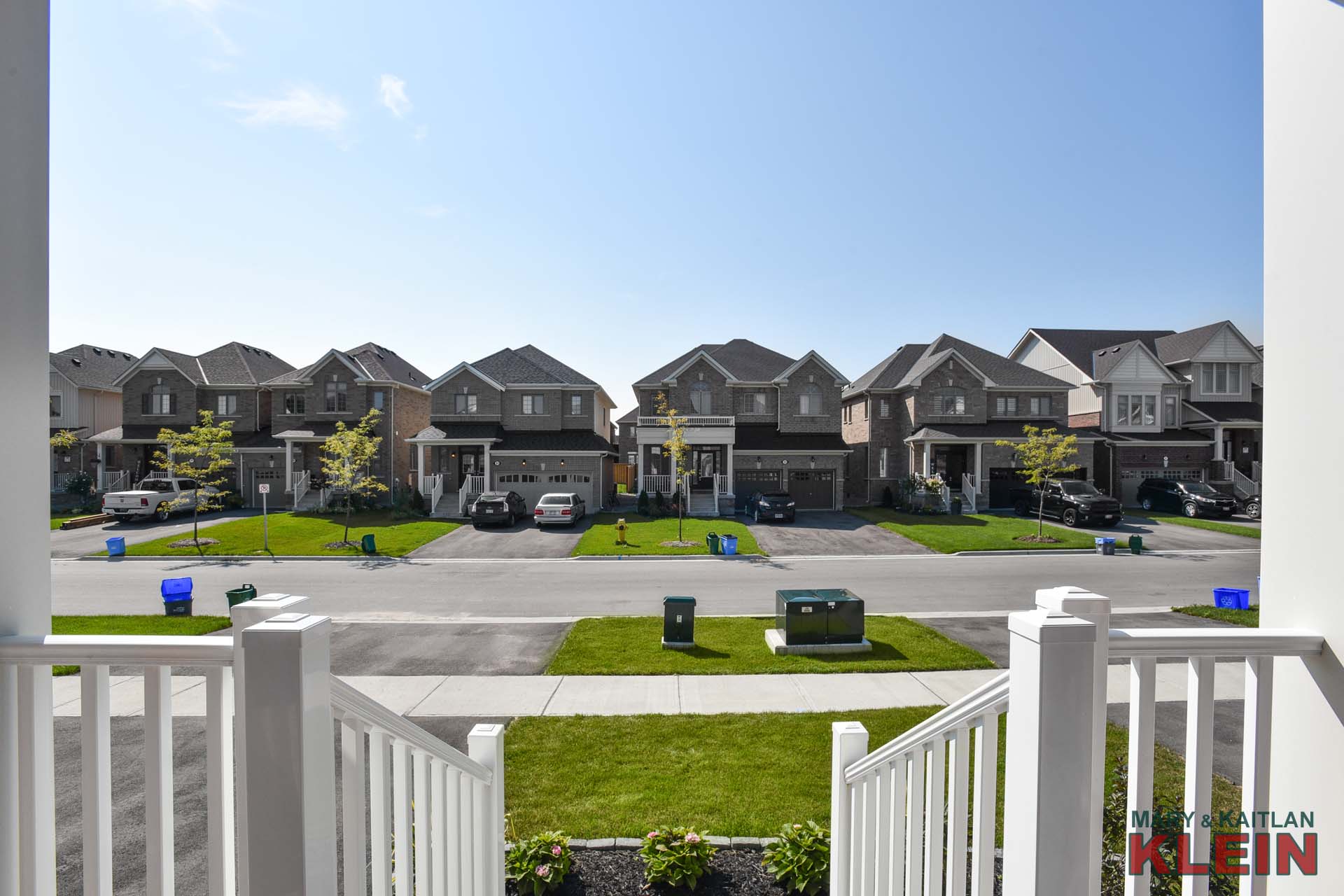
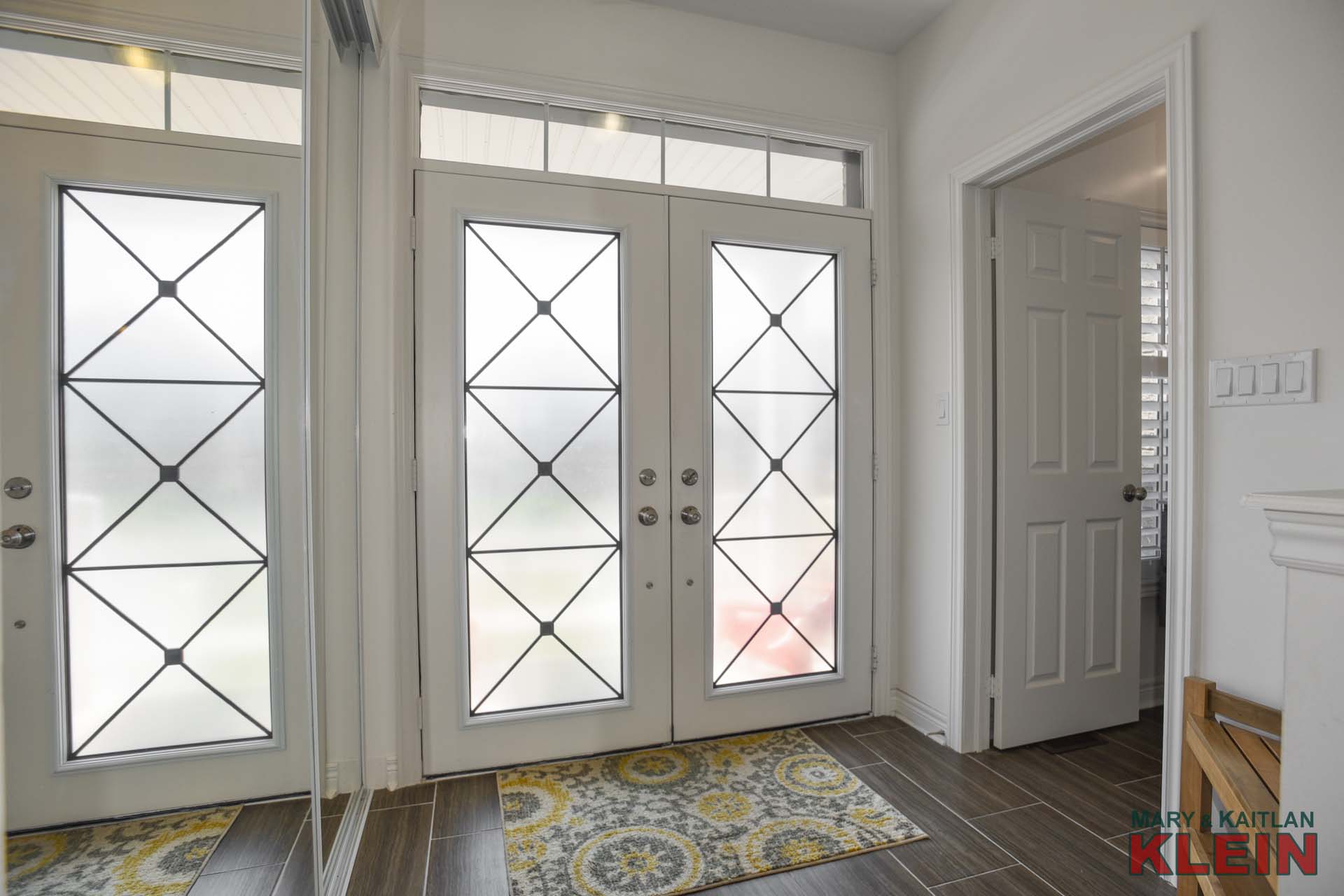
The Foyer features porcelain tile flooring, mirrored double closet and a nearby 2-piece bathroom.
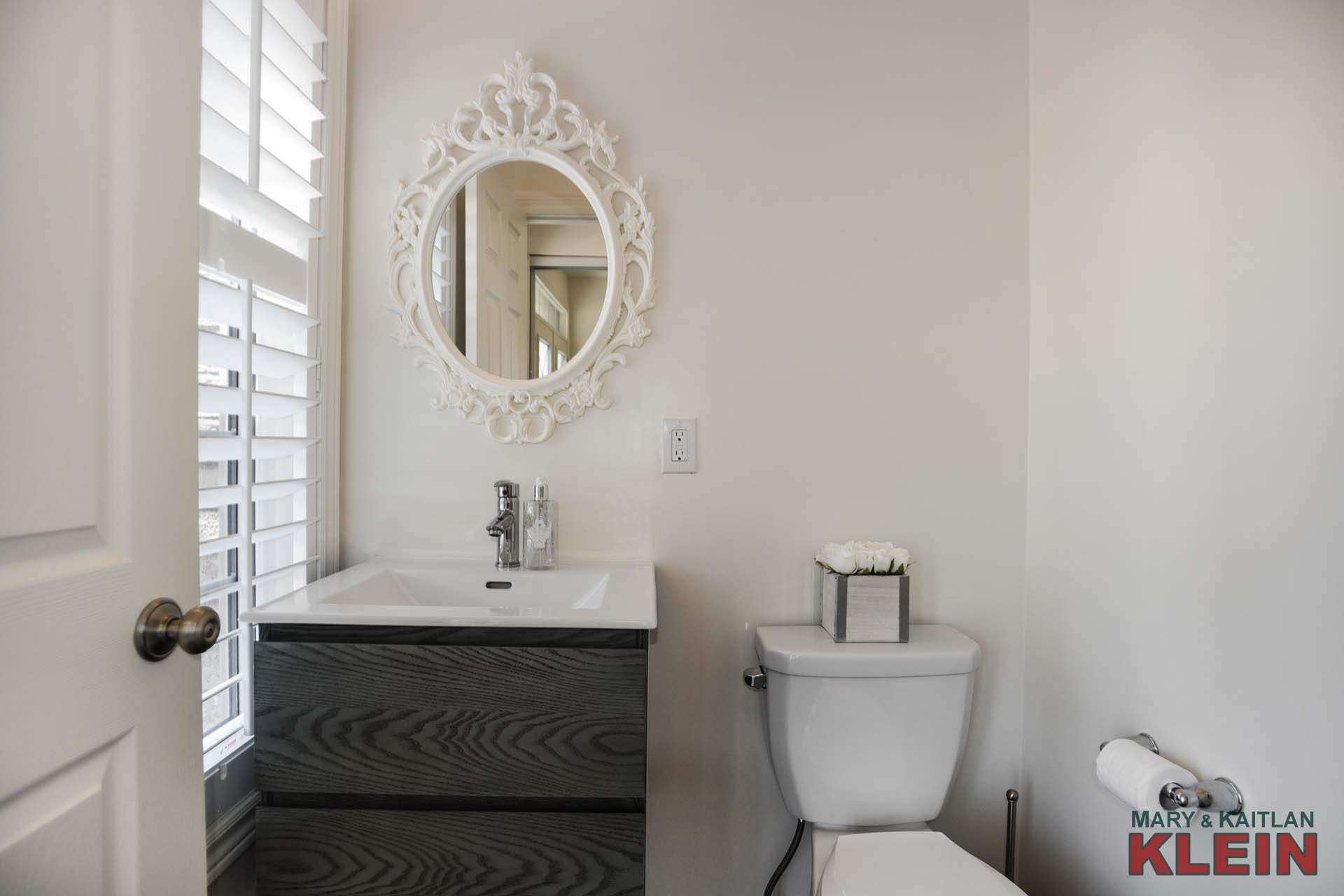
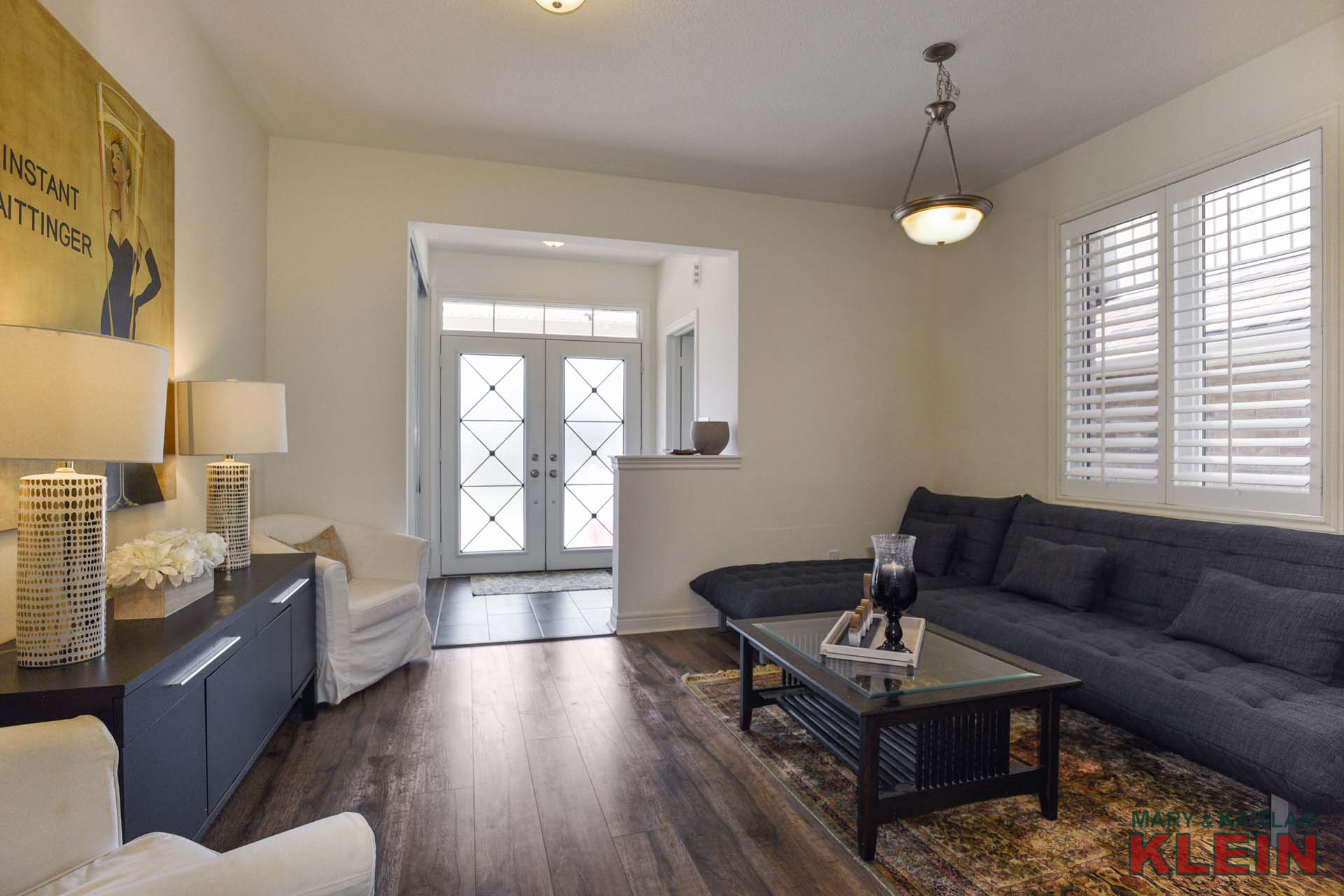
The formal Dining Room has California shutters and barn board high-grade laminate flooring.
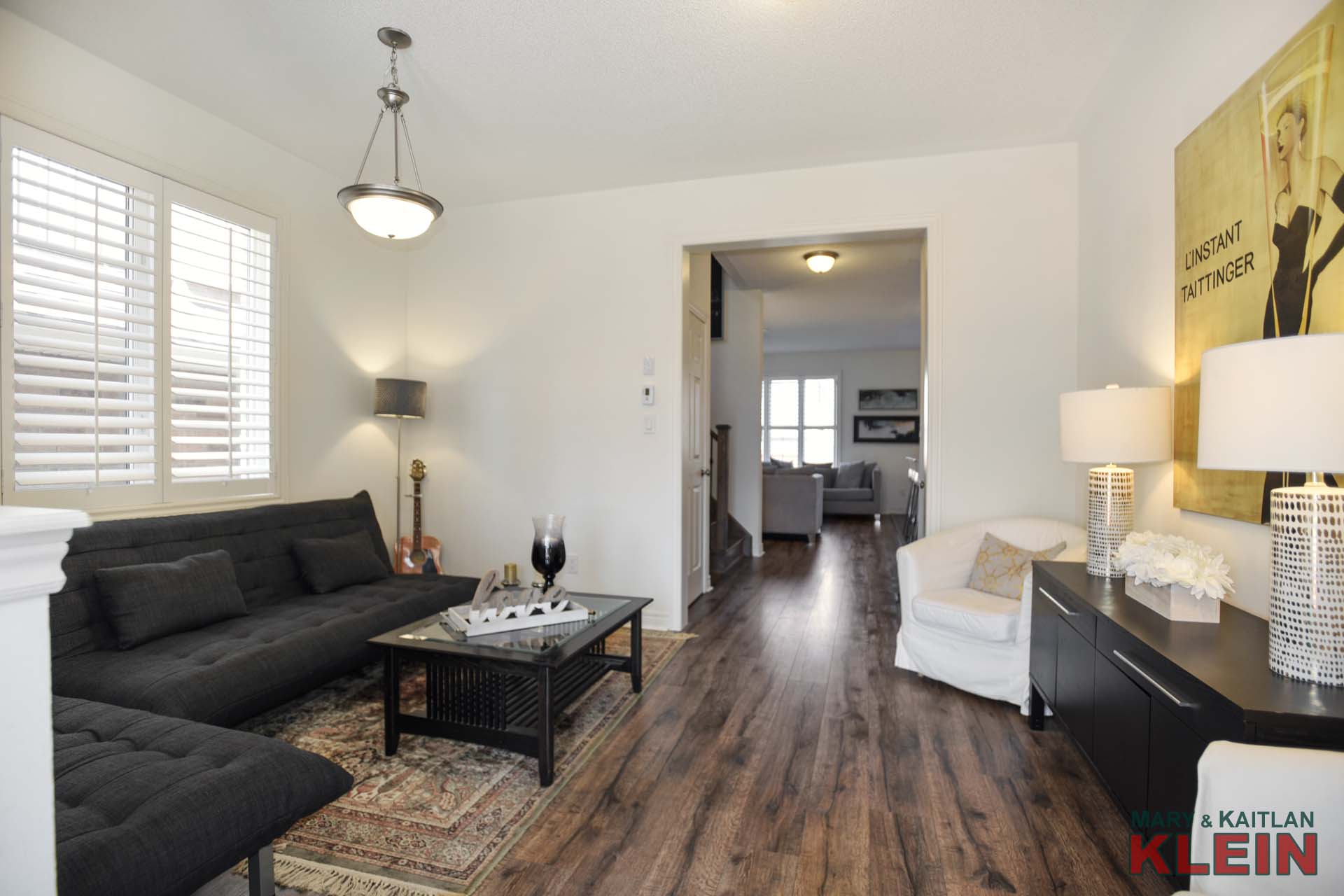
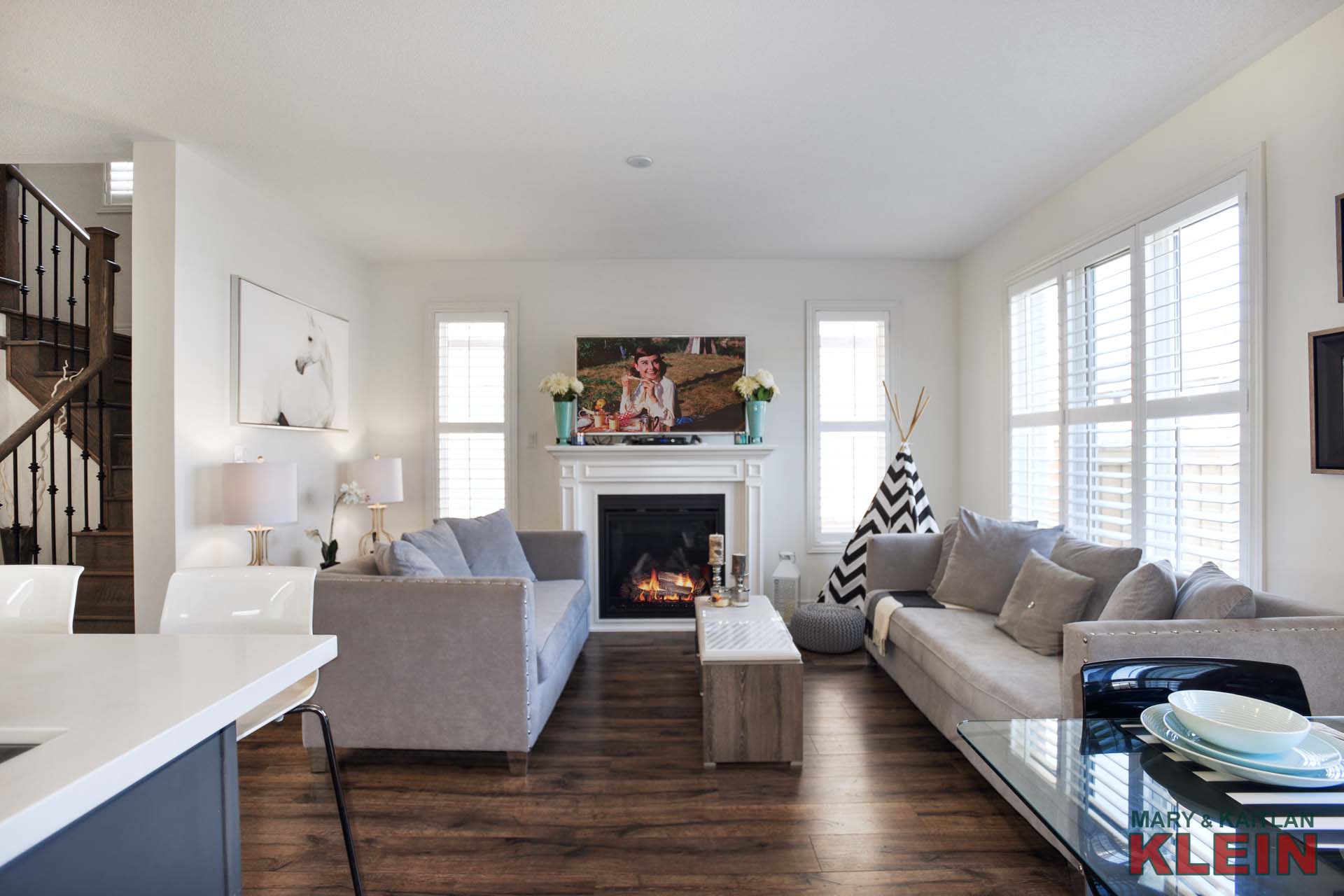
Open concept to the upgraded Kitchen is the Living Room with gas fireplace, California shutters and laminate flooring.
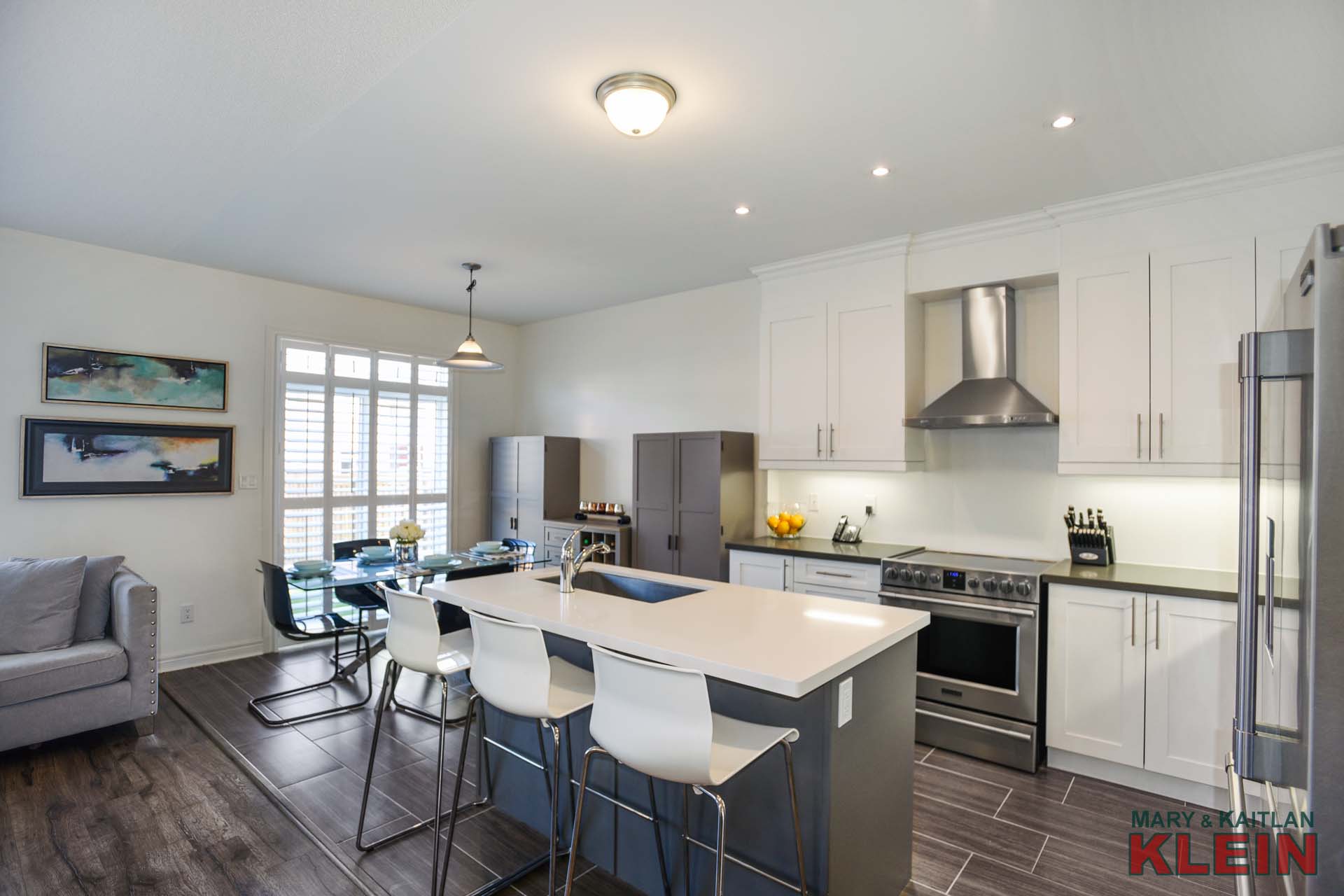
The focal point on the main level is the elegant, eat-in, two-toned Kitchen with pot lighting, porcelain flooring, breakfast bar, Quartz counter tops, under-mount lighting, upgraded Frigidaire SS Pro Series Appliances and a sliding door walkout to the fenced backyard with gas BBQ hook-up.
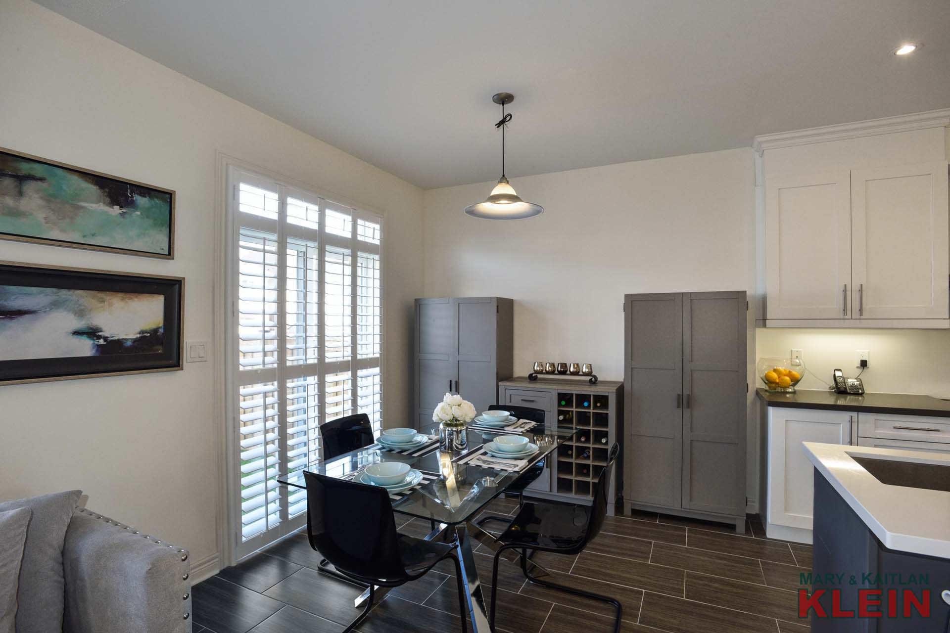
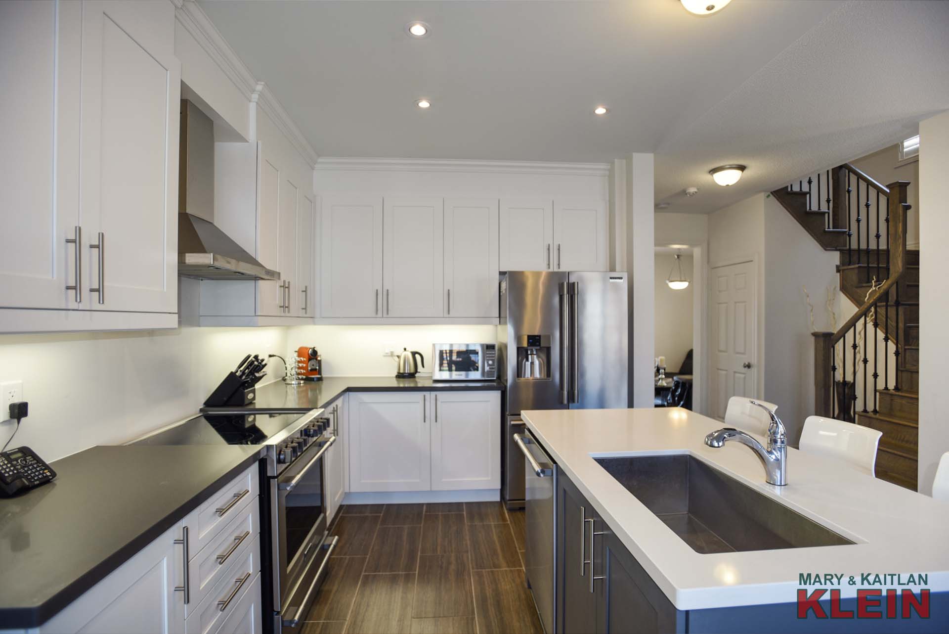
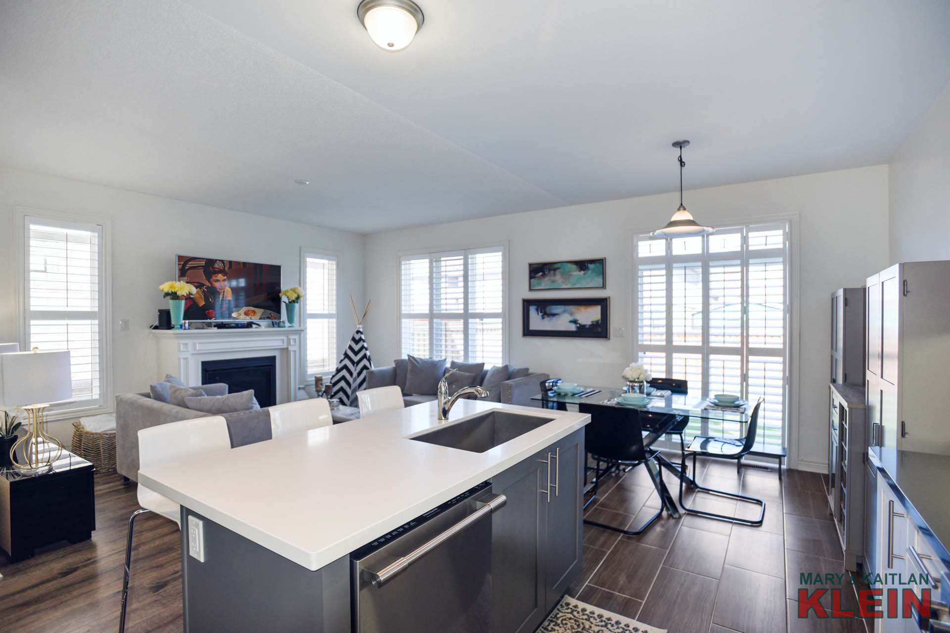
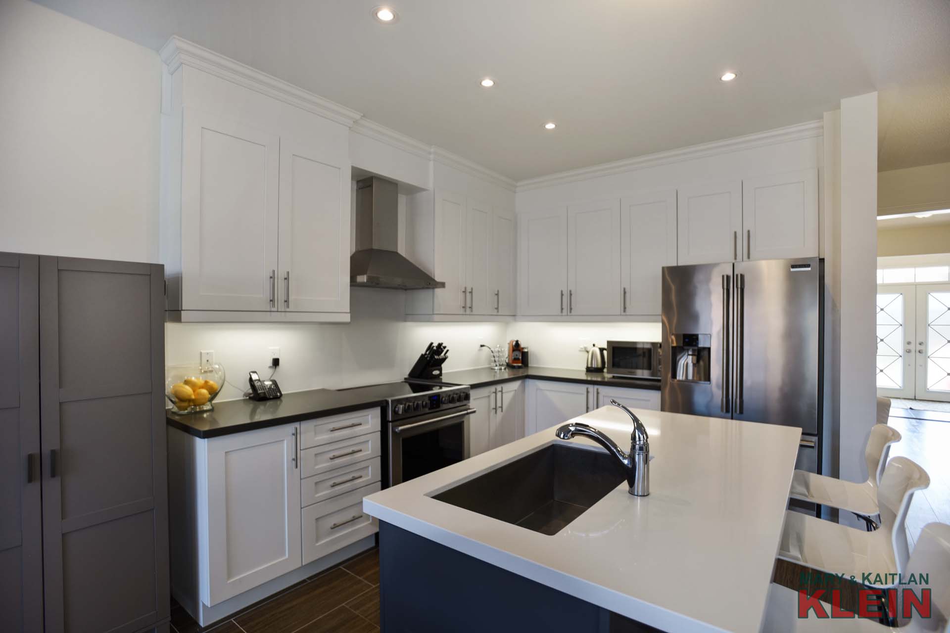
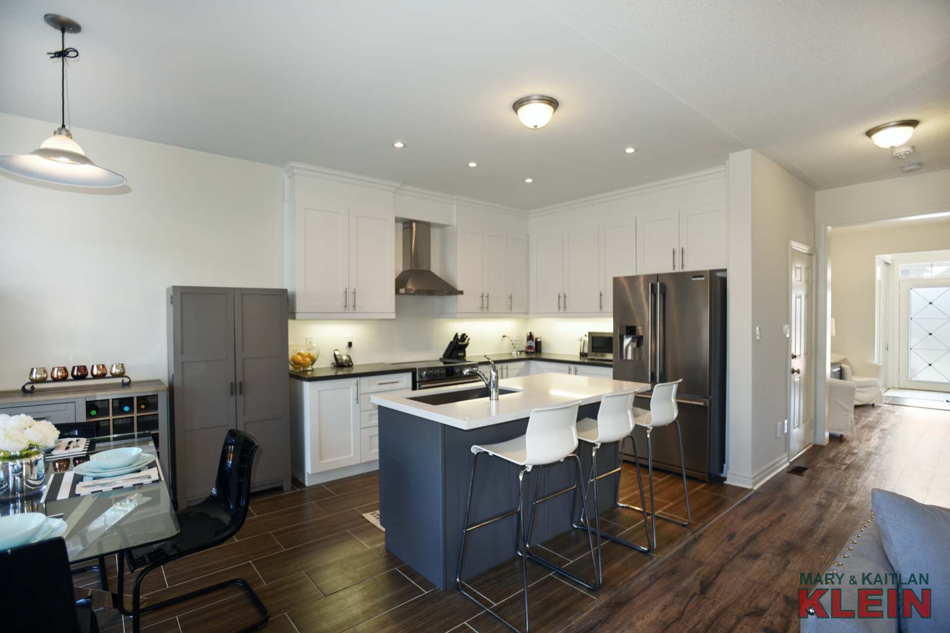
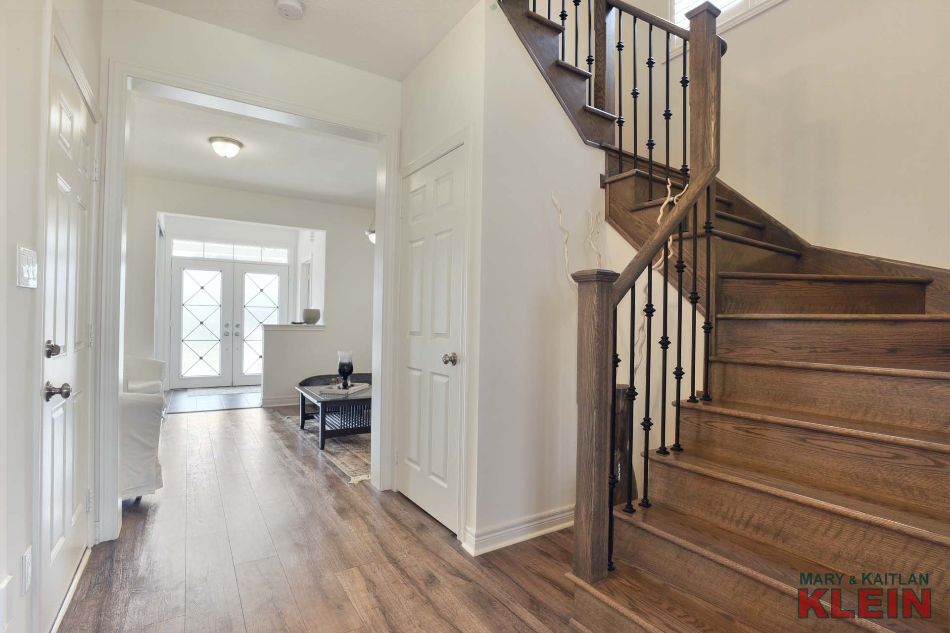
The oak staircase has wrought-iron spindles and leads to the second floor landing with linen closet and laundry room with sink.
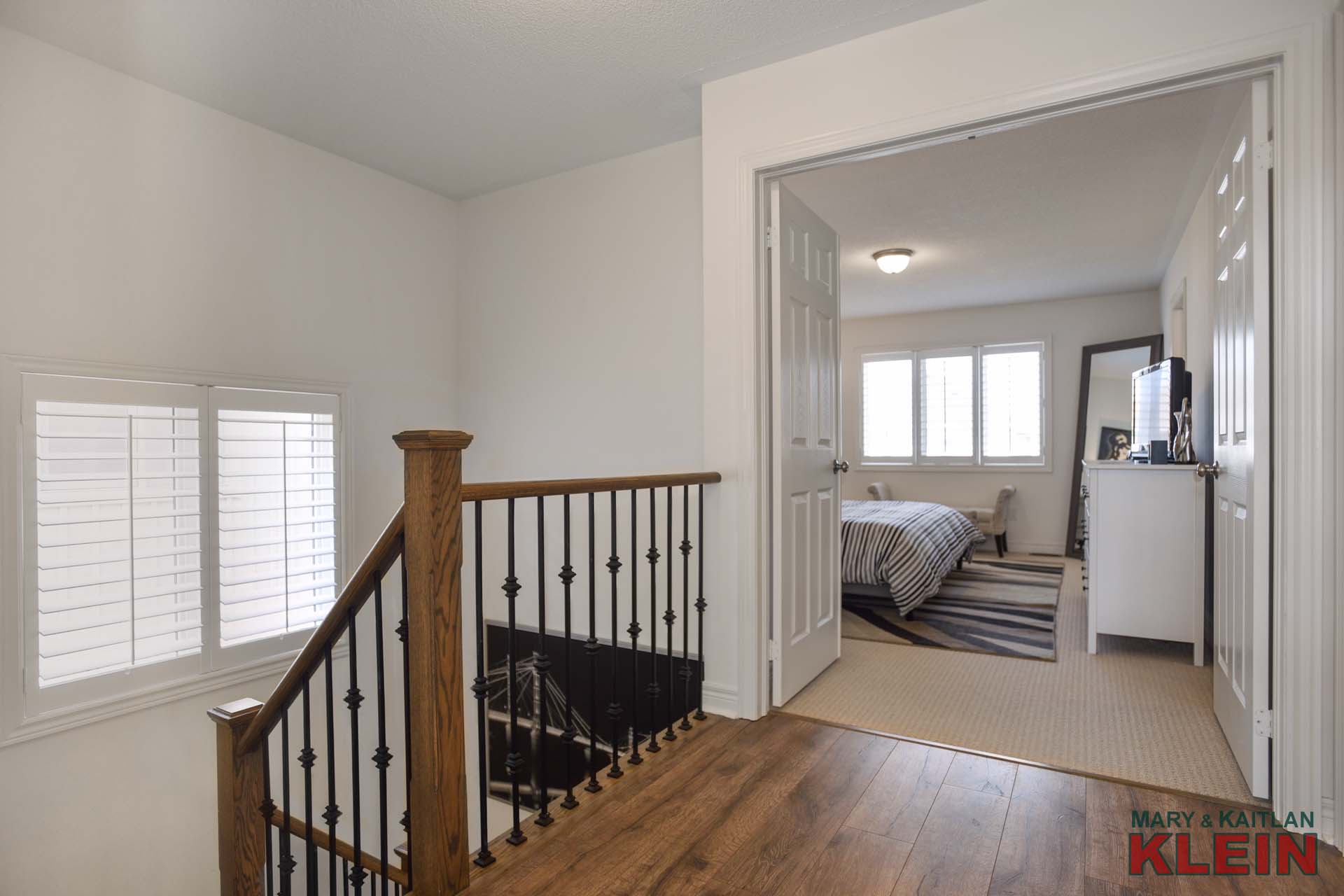
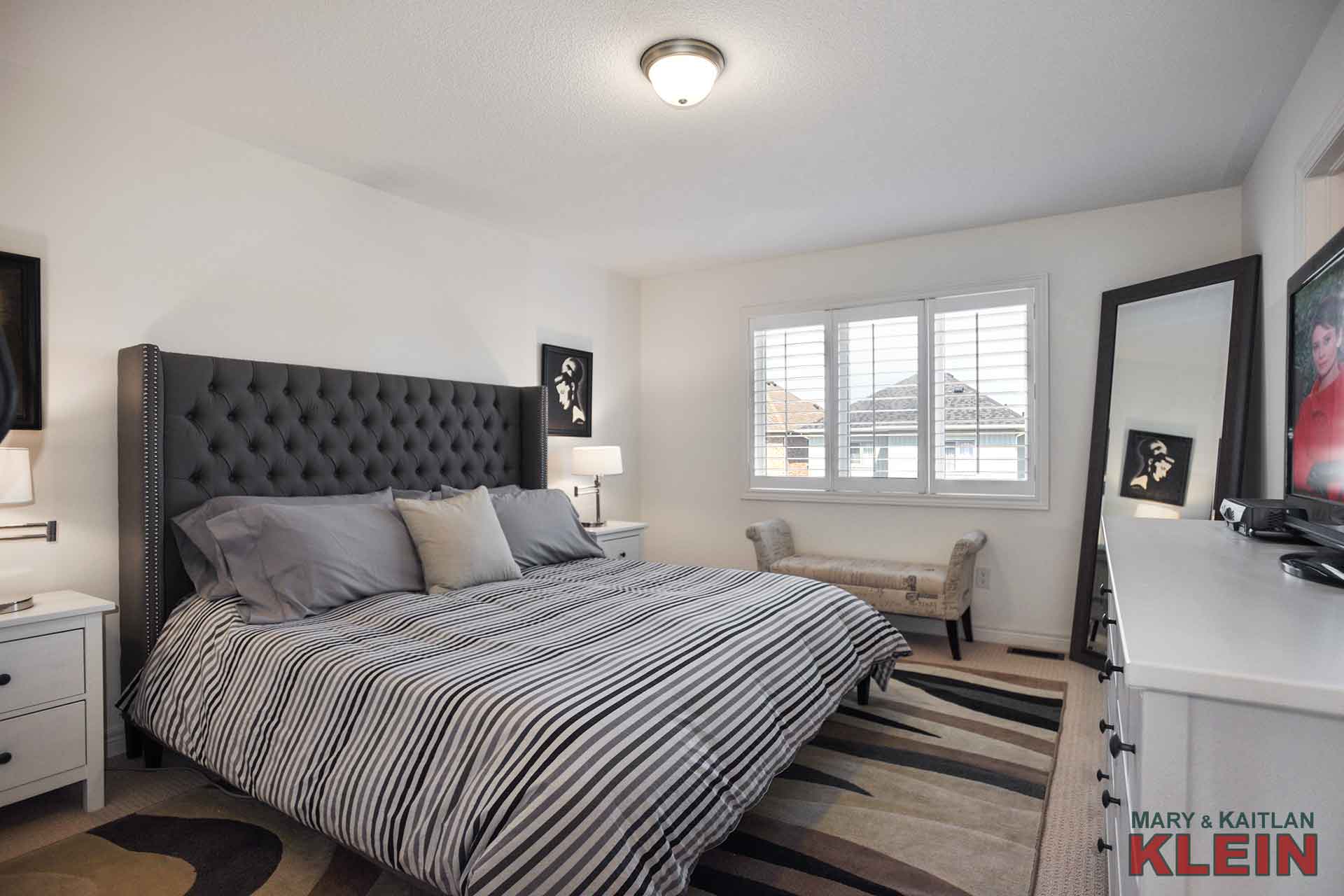
A double door entry leads into the Master Bedroom with California shutters, a large walk-in closet and a 5-piece ensuite featuring quartz counter top, double sinks, shower and soaker tub.
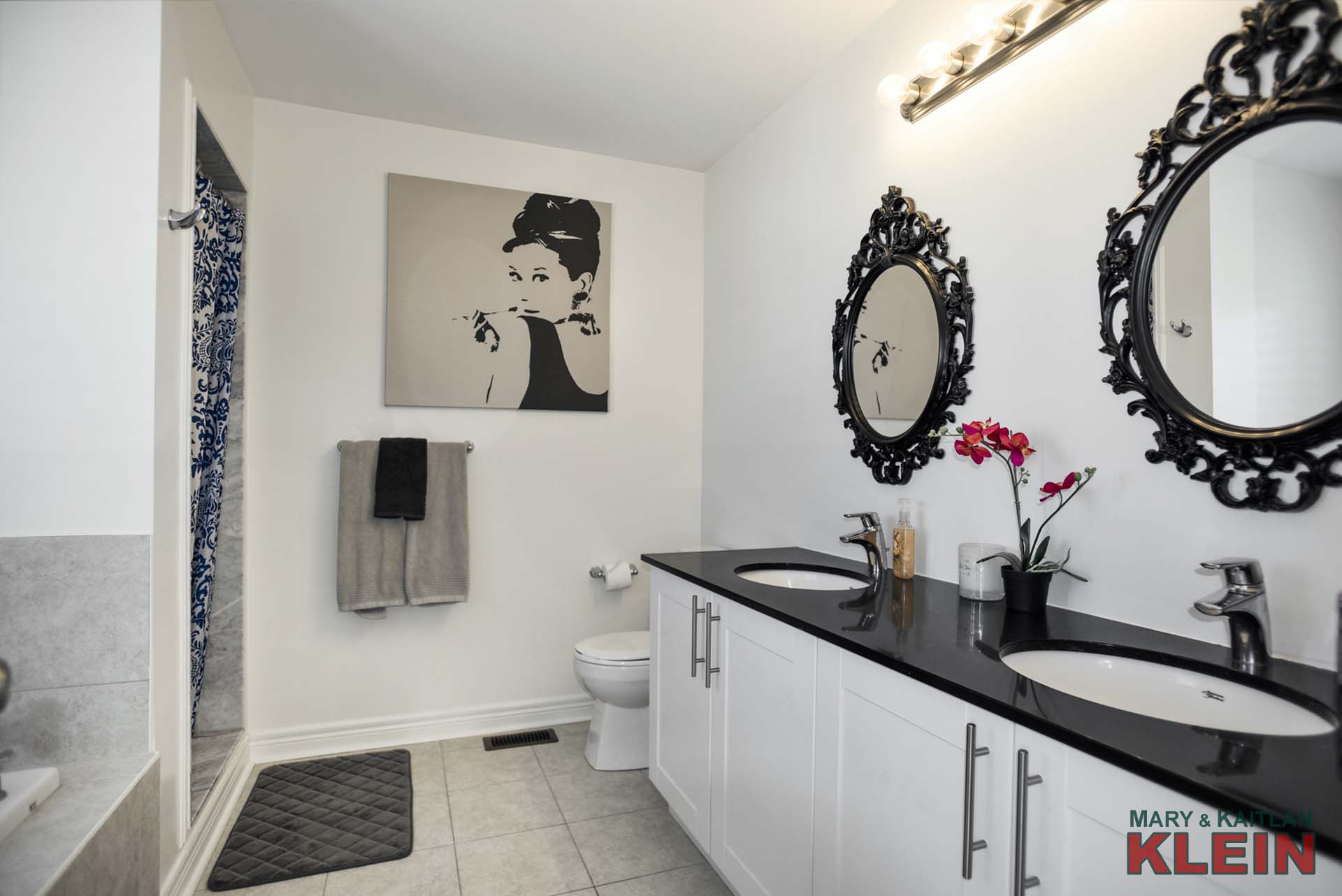
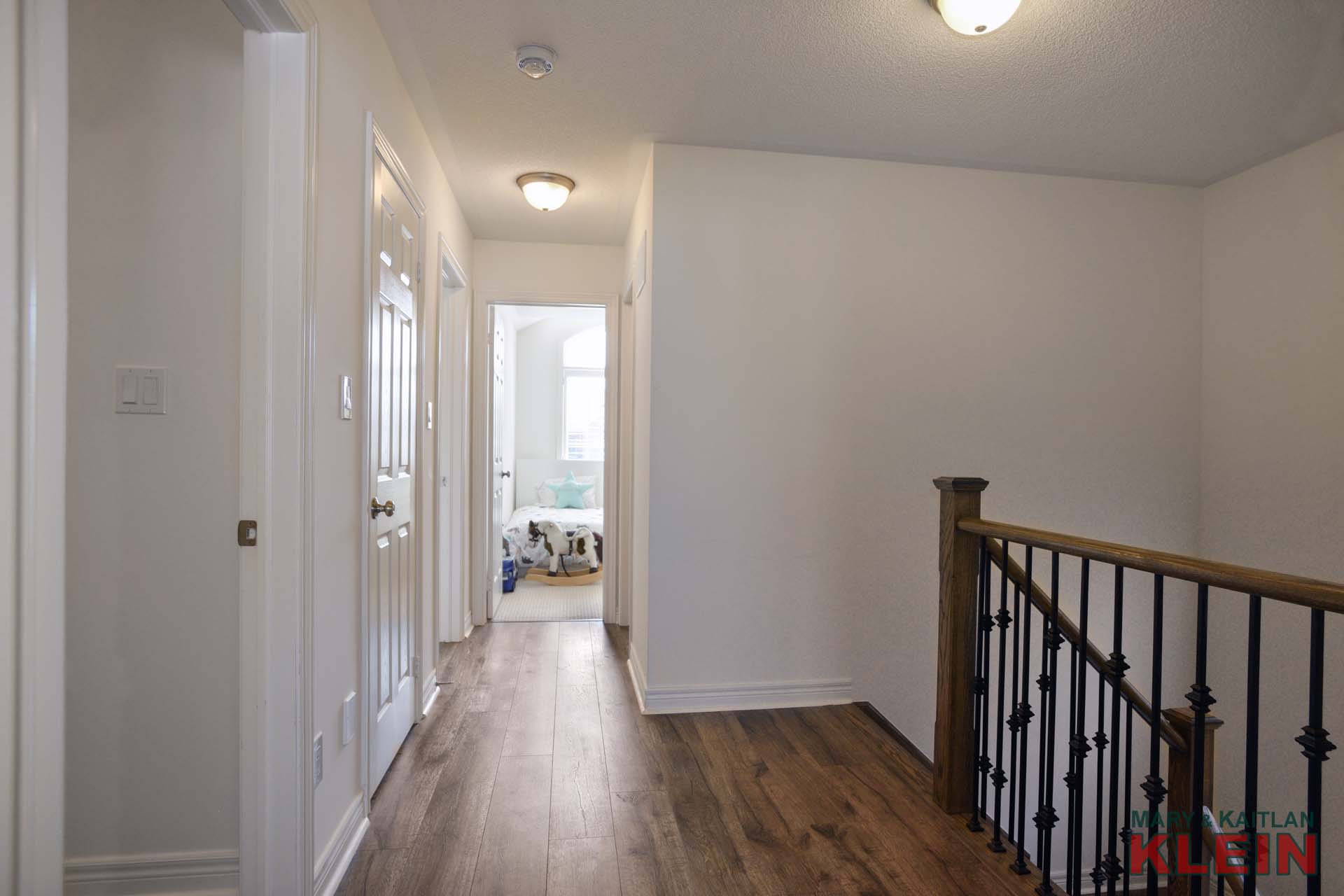
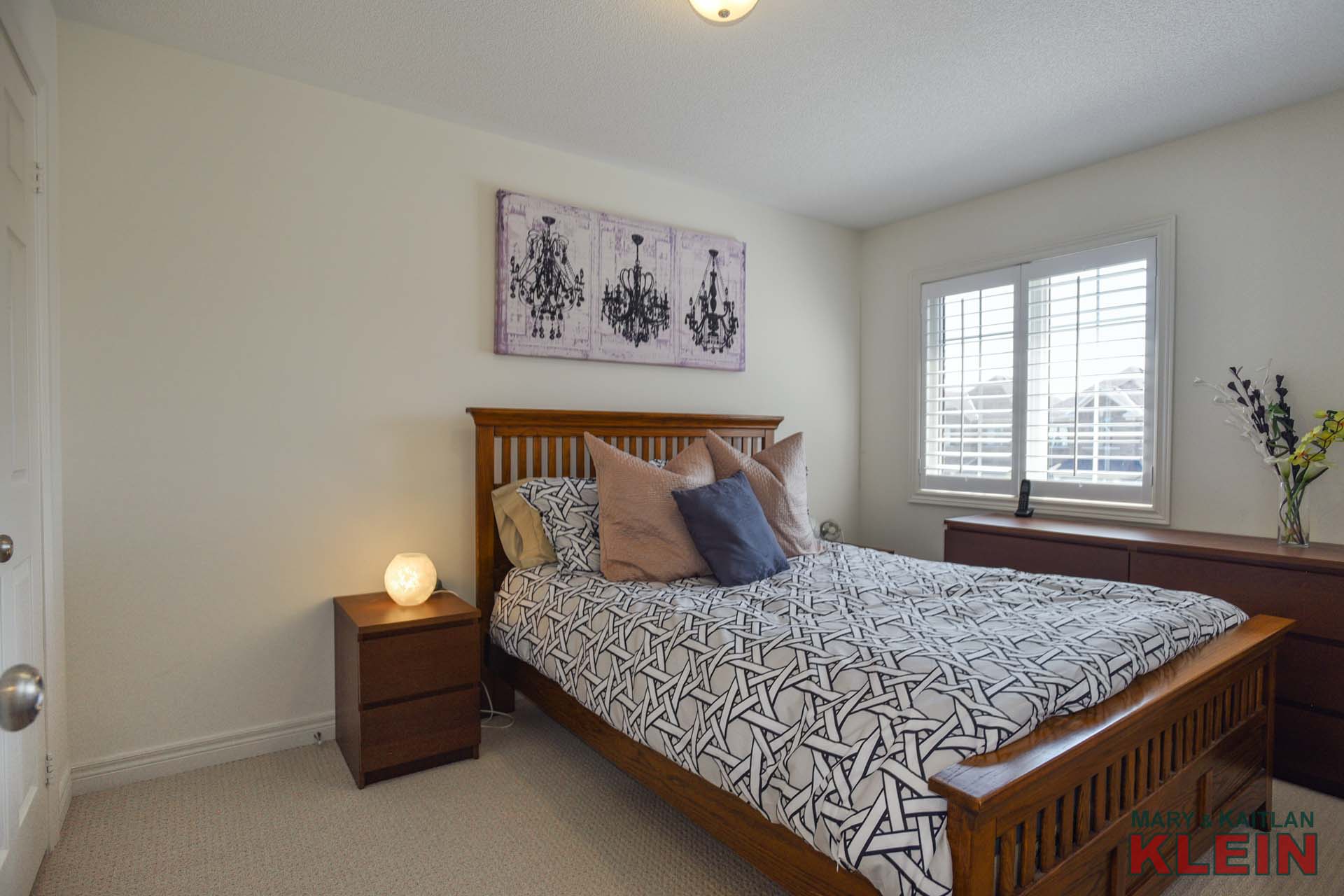
Bedrooms #2 and #3 have double closets.
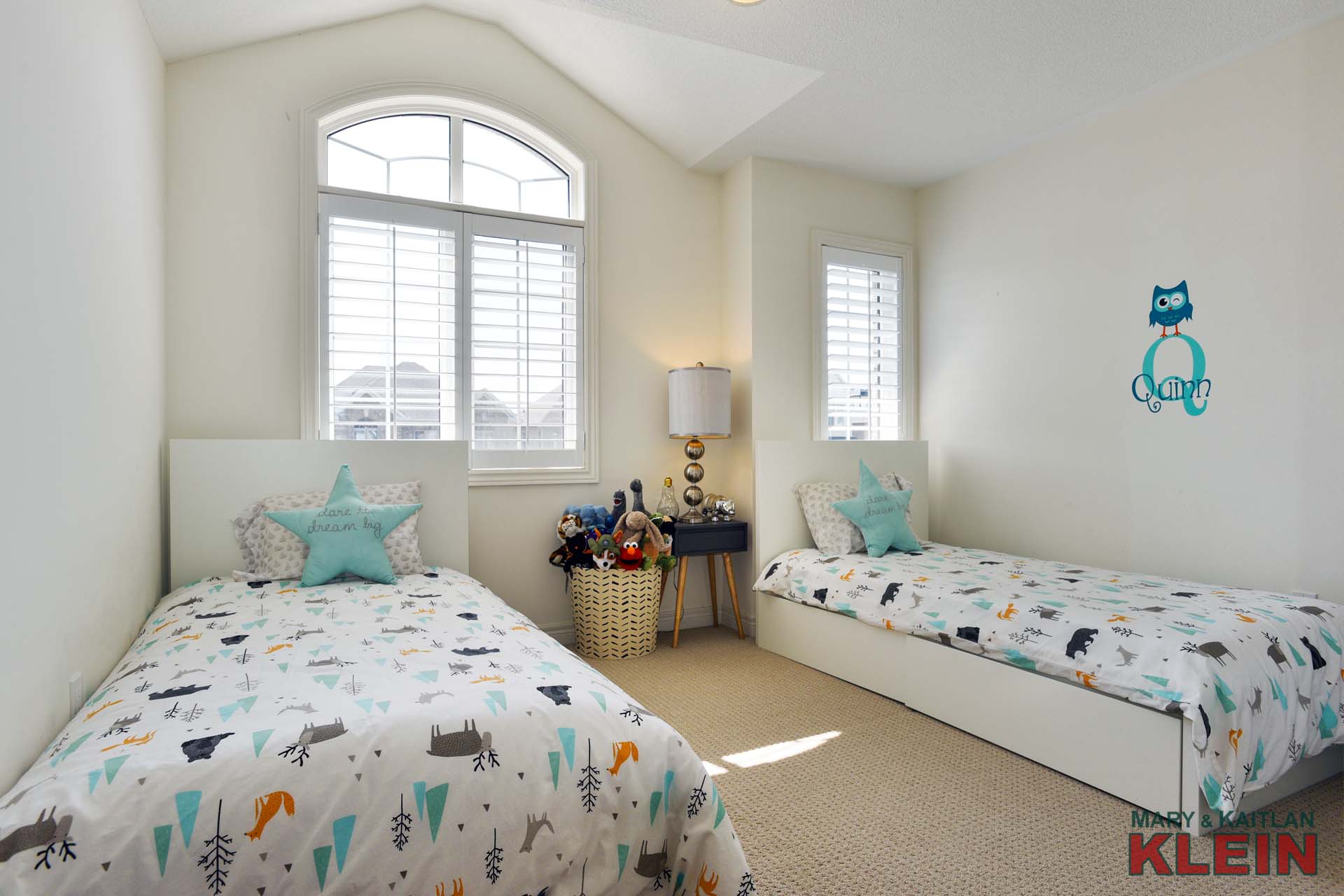
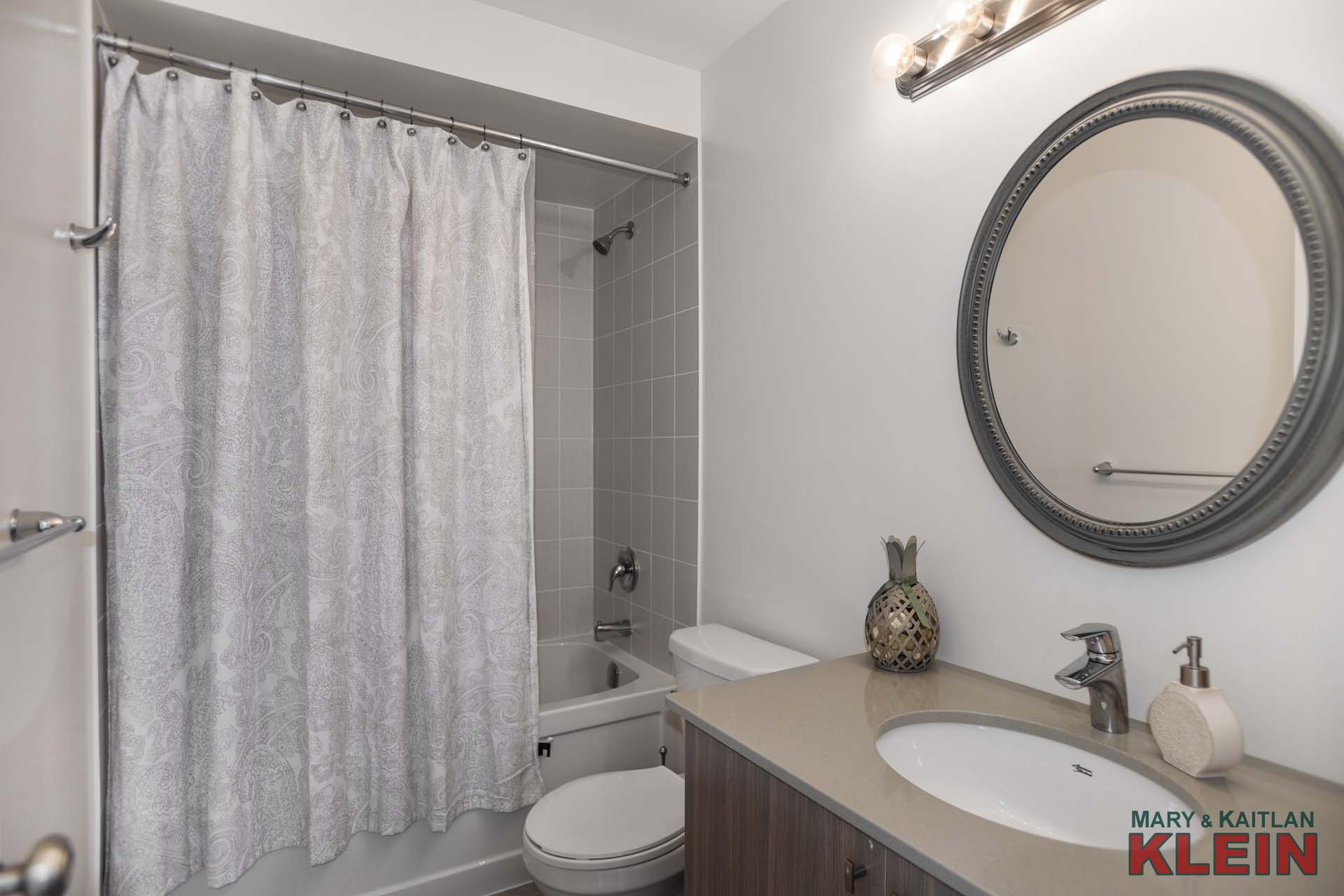
A 4-piece bathroom with Quartz counter top completes this level.
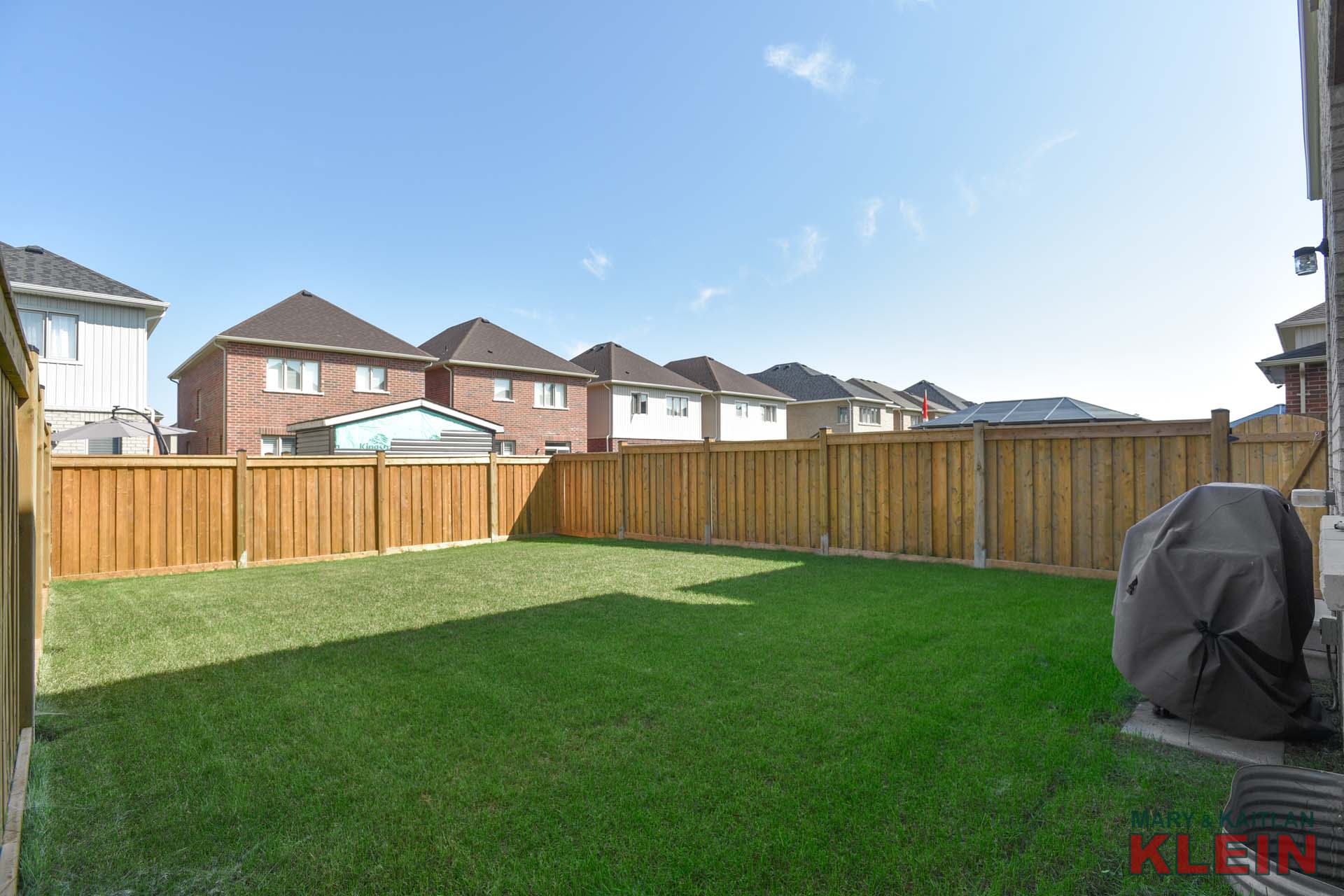
The unfinished basement has potential with a rough-in for a bathroom and above grade windows. This home is on municipal water and has gas forced air heating. There is 100 AMP service, central air conditioning, air exchanger, water purification system, water softener, plywood subfloor, poured concrete foundation, and a rough-in for central vac.
Included in the purchase price: All window coverings, all ELFS, gas fireplace and remote, 1 GDO and remotes, SS Pro Series Frigidaire Fridge, Stove, Dishwasher, all bathroom mirrors, broadloom where laid, LG Washer, LG Dryer, C-air, Water Softener, Water Purification System. HWT rental. Please Exclude: Kitchen bar and two cabinets (by sliding door).
Close to schools, shopping, parks, and the Tottenham Conservation Area, this home is located in a great commuter area and fabulous neighborhood. Turn the key and move right in!
