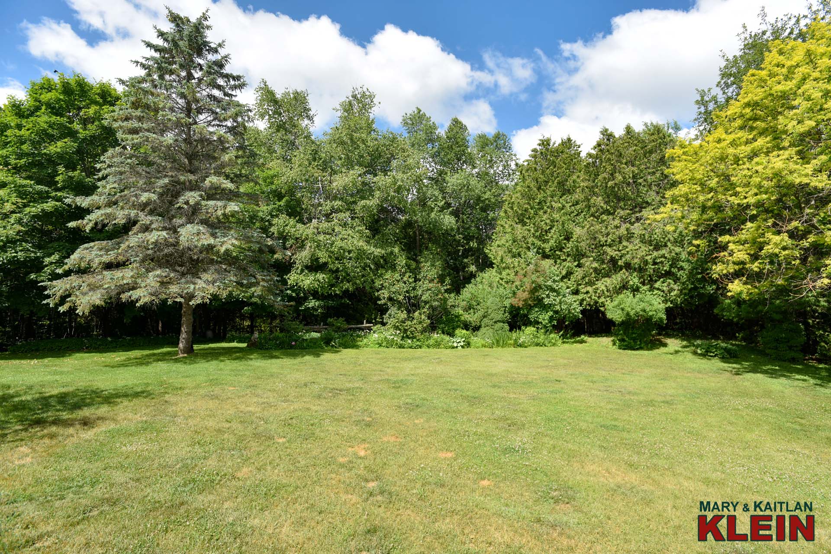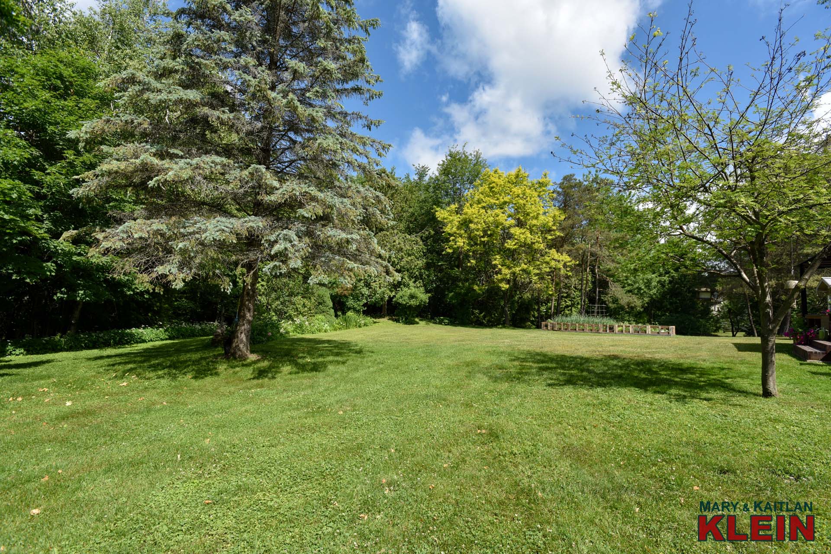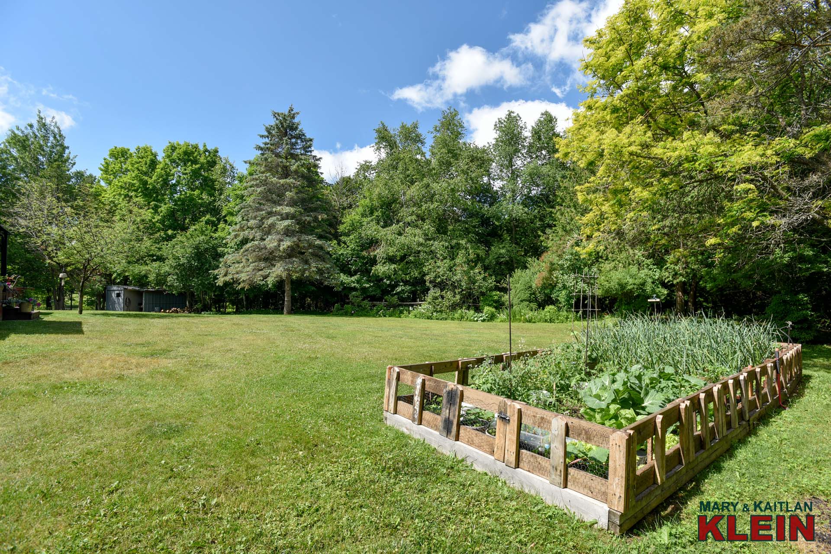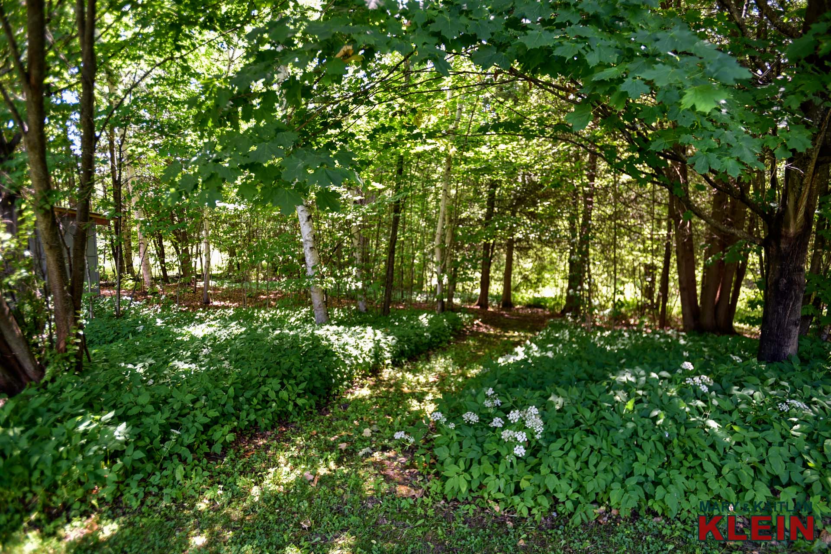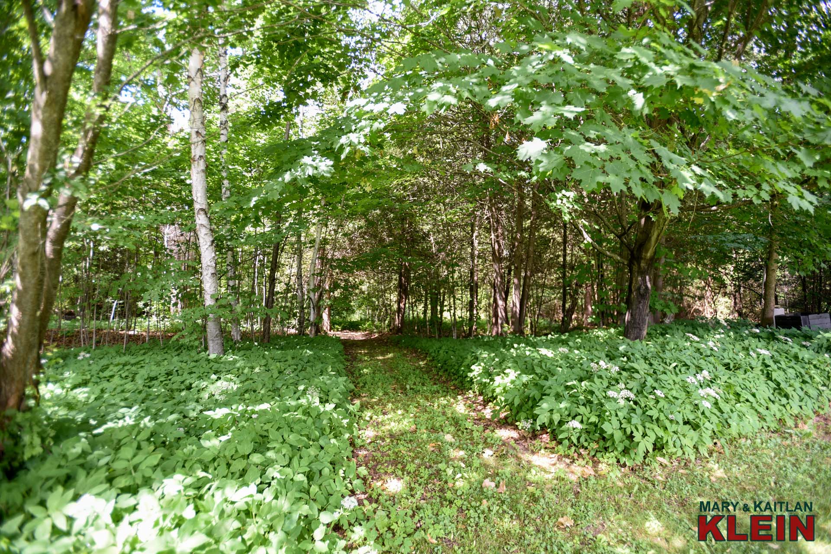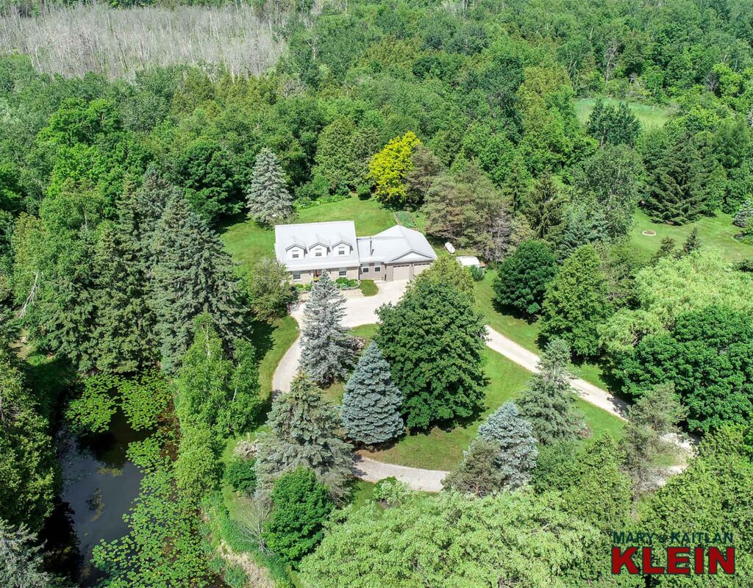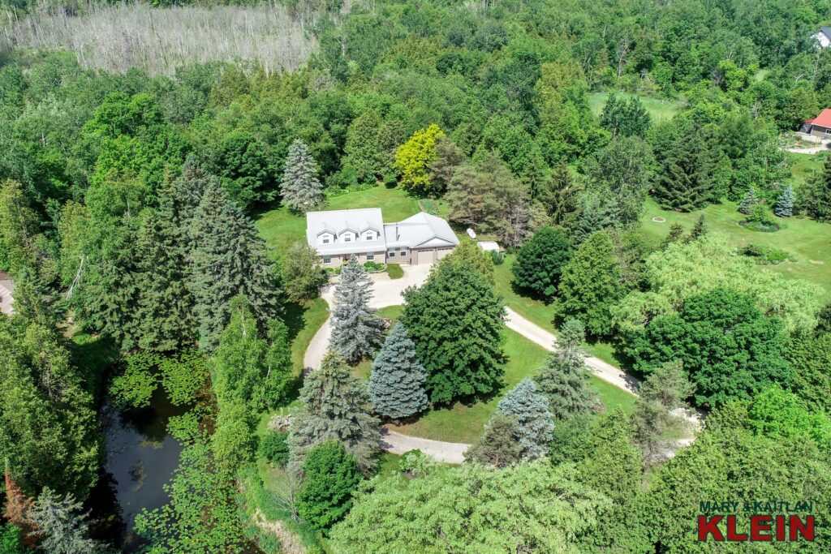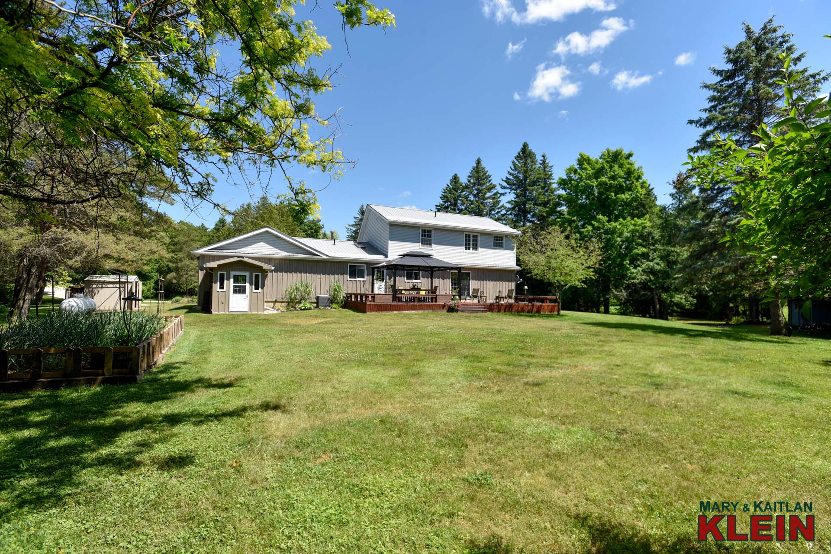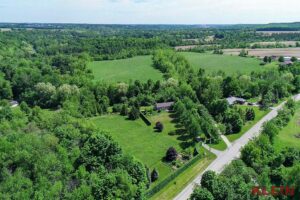Lovely Manicured Gardens & Setting
Stone, Board & Batten with Metal Roof
3-Bedrooms, 2 Bathrooms, 2-Car Garage
Den or Office + Living Rm with Woodstove
Kitchen w/Breakfast Area, Walkout to Deck
Full Unfinished Bsmt, Walk-up to Garage
2 Sheds + Potting Shed, Vegetable Garden
Maintained Trails + Shared Pond
Great for Commuters – Just North of Hwy 9
$1,098,900
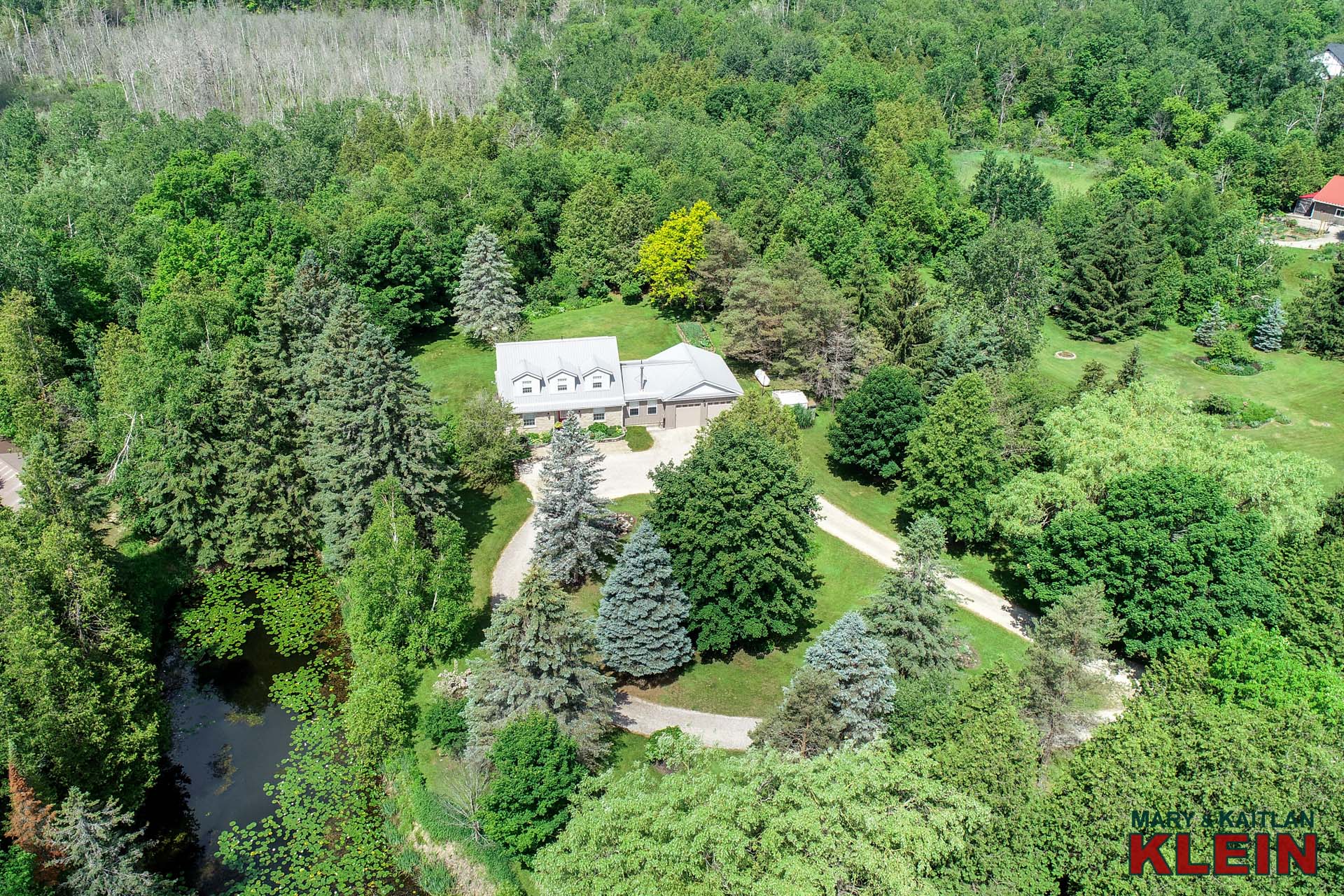
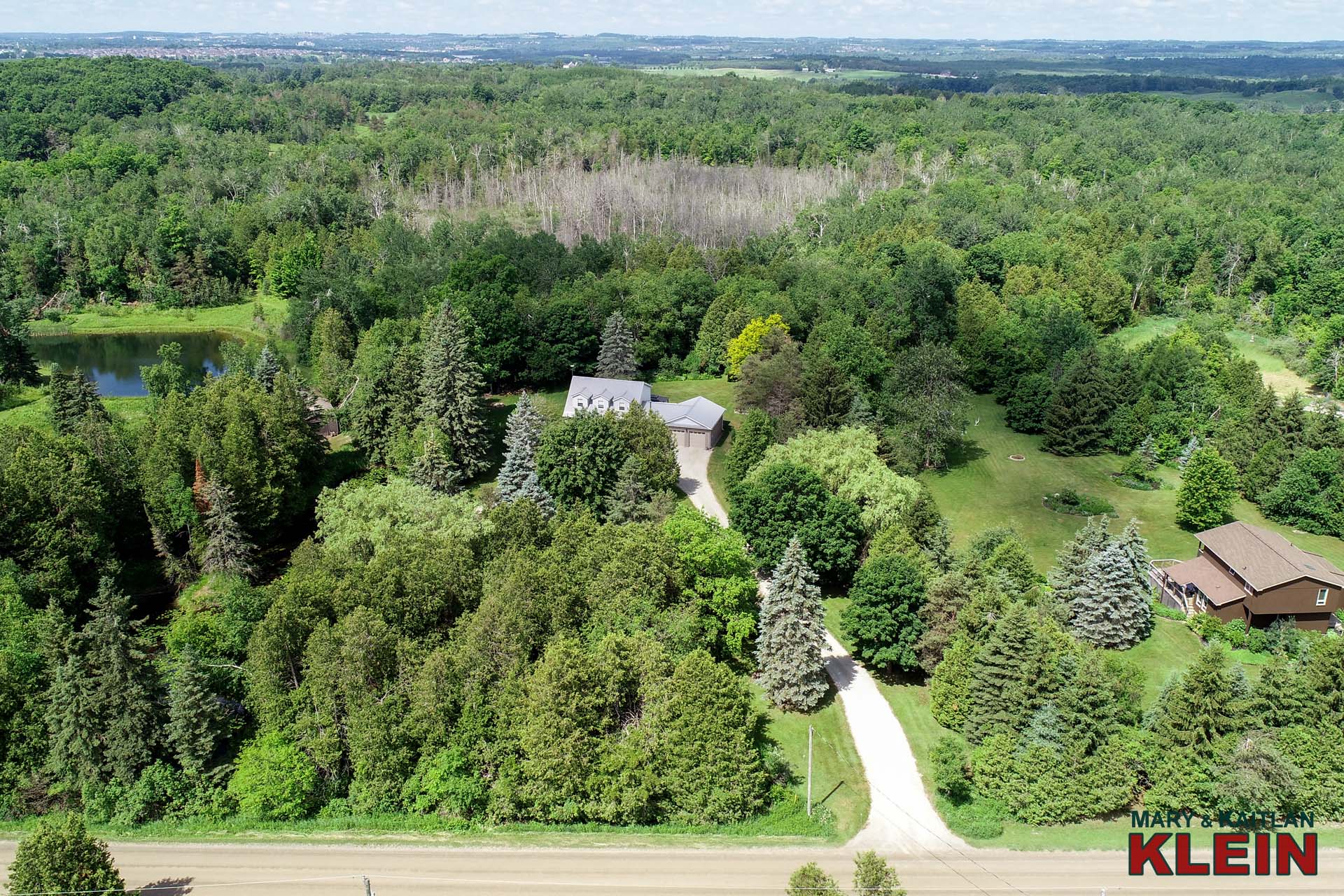
This stone, board & batten and vinyl sided, 3 bedroom, 2 bathroom home with metal roof is located in south Mono, near Orangeville, on 10 private acres with manicured gardens & lovely setting with a shared pond. There are maintained trails throughout the property for all-season’s enjoyment. Other features include a living room with a woodstove open with a sitting or office area, a kitchen with large breakfast area & stainless appliances, a formal dining room and newer antiqued laminate flooring in main rooms and newer garage doors.
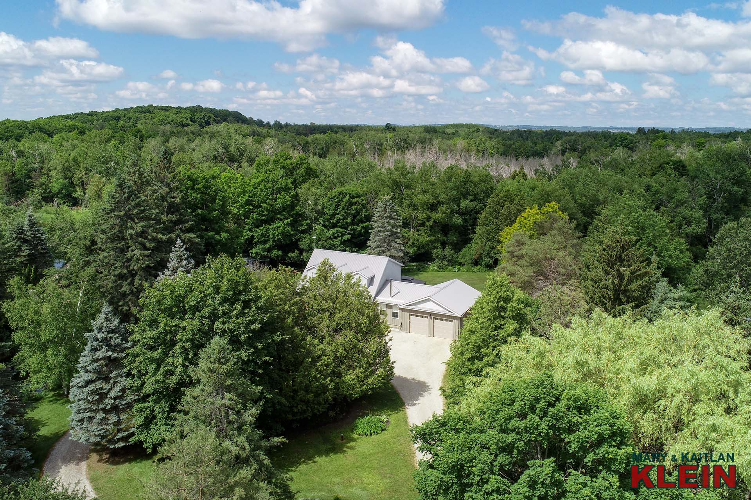
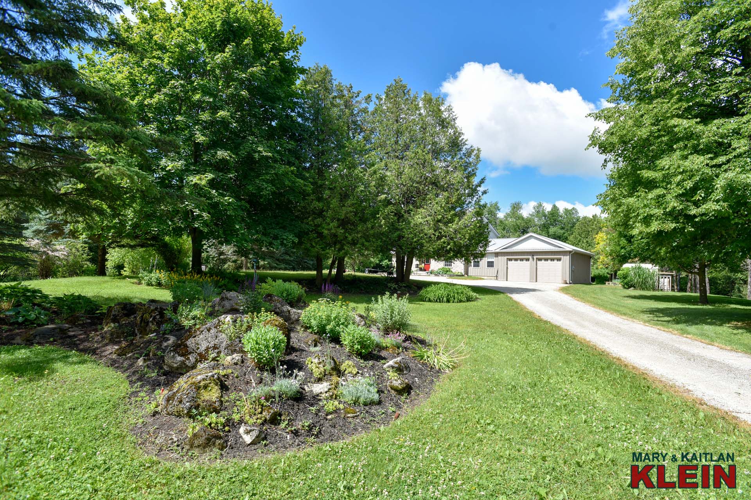
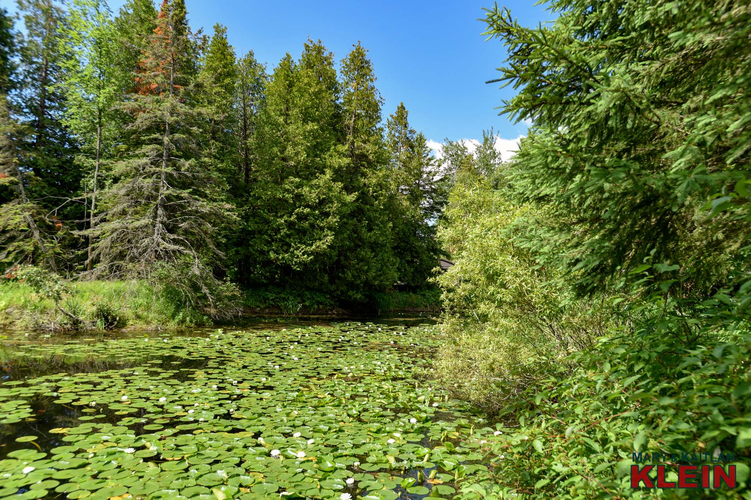
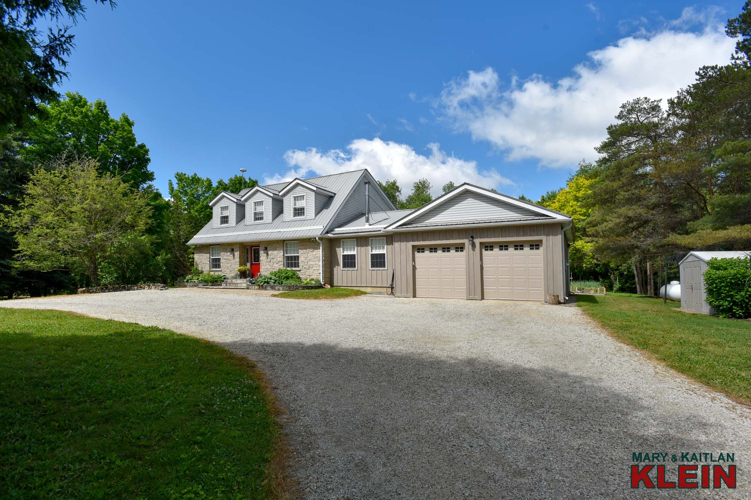
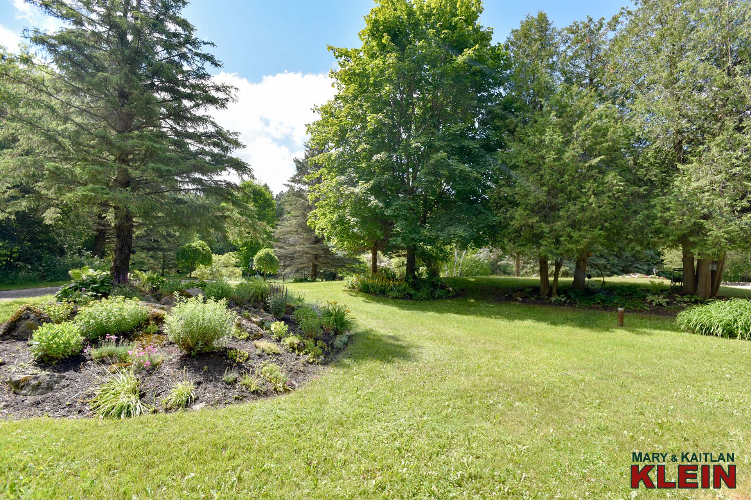
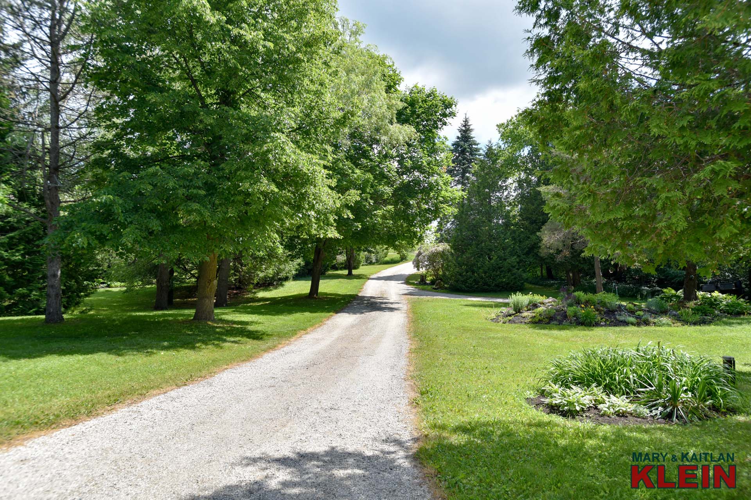
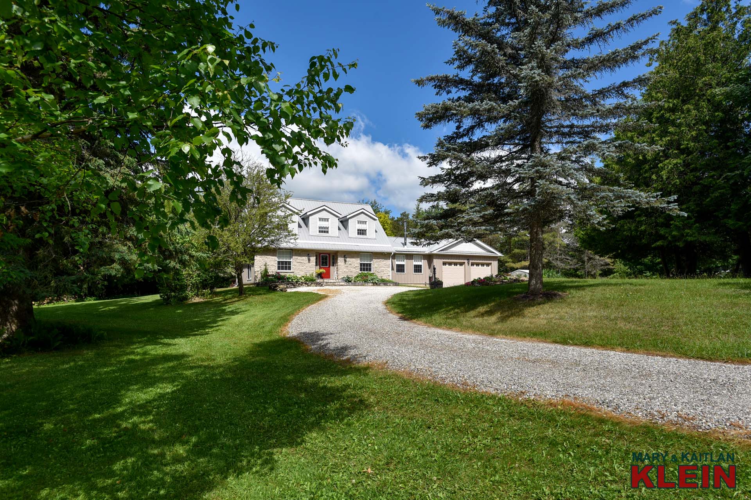
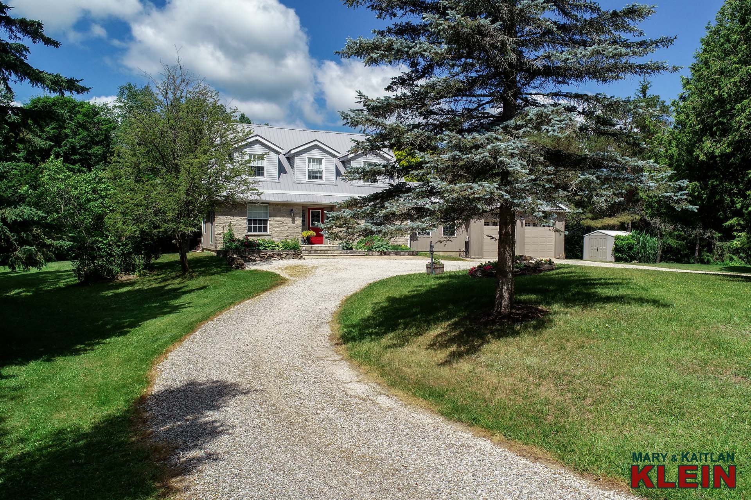
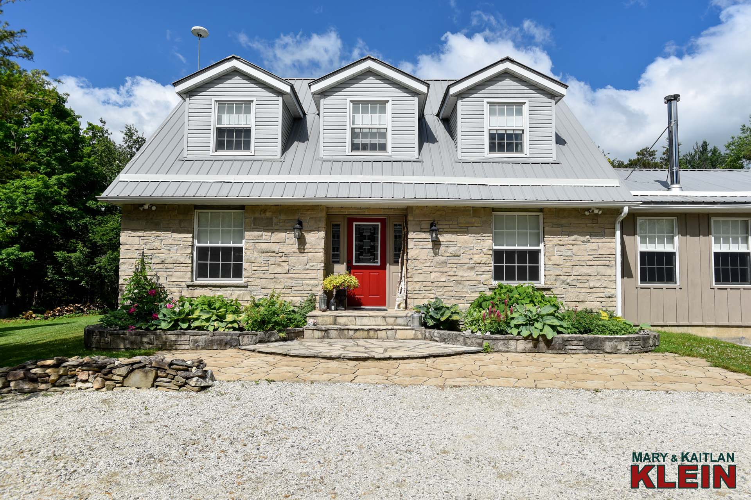
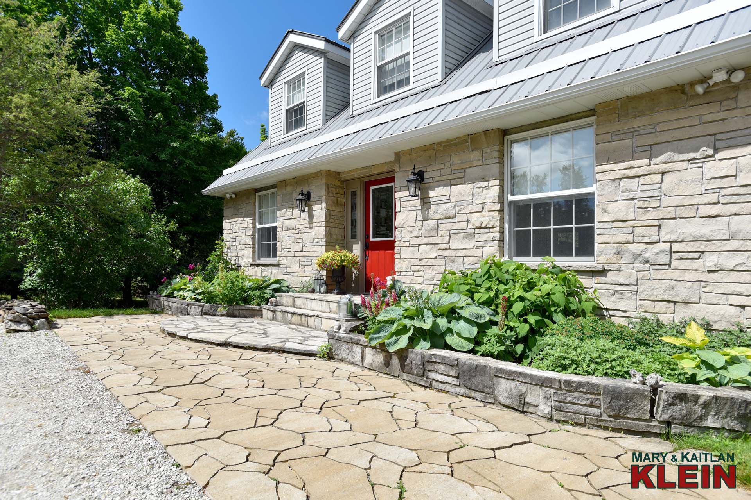
A circular driveway leads to the home with stone front walkway and flagstone entry. The front walkway perennial gardens are accented with stone. The attached garage has an added “potting shed.”
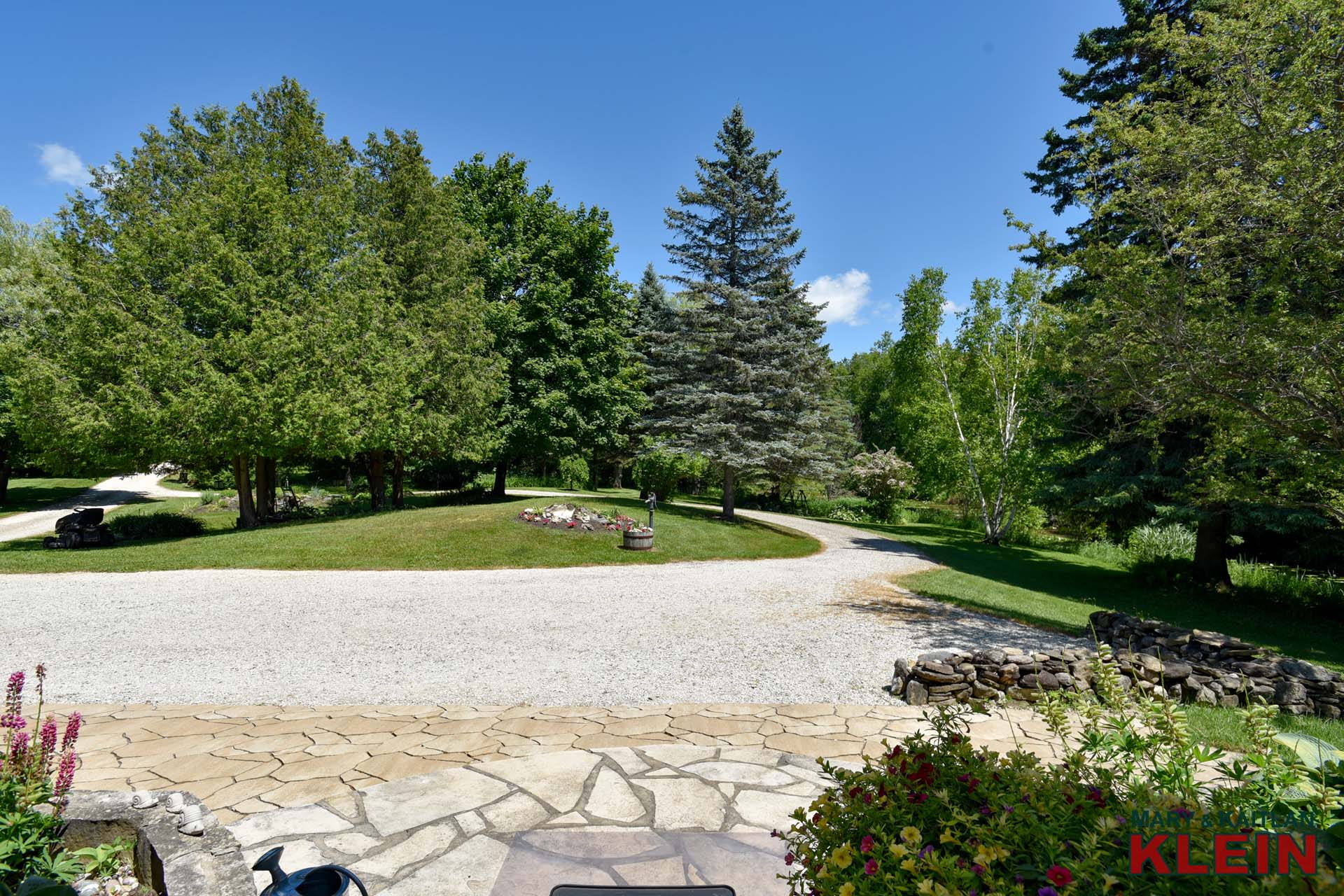
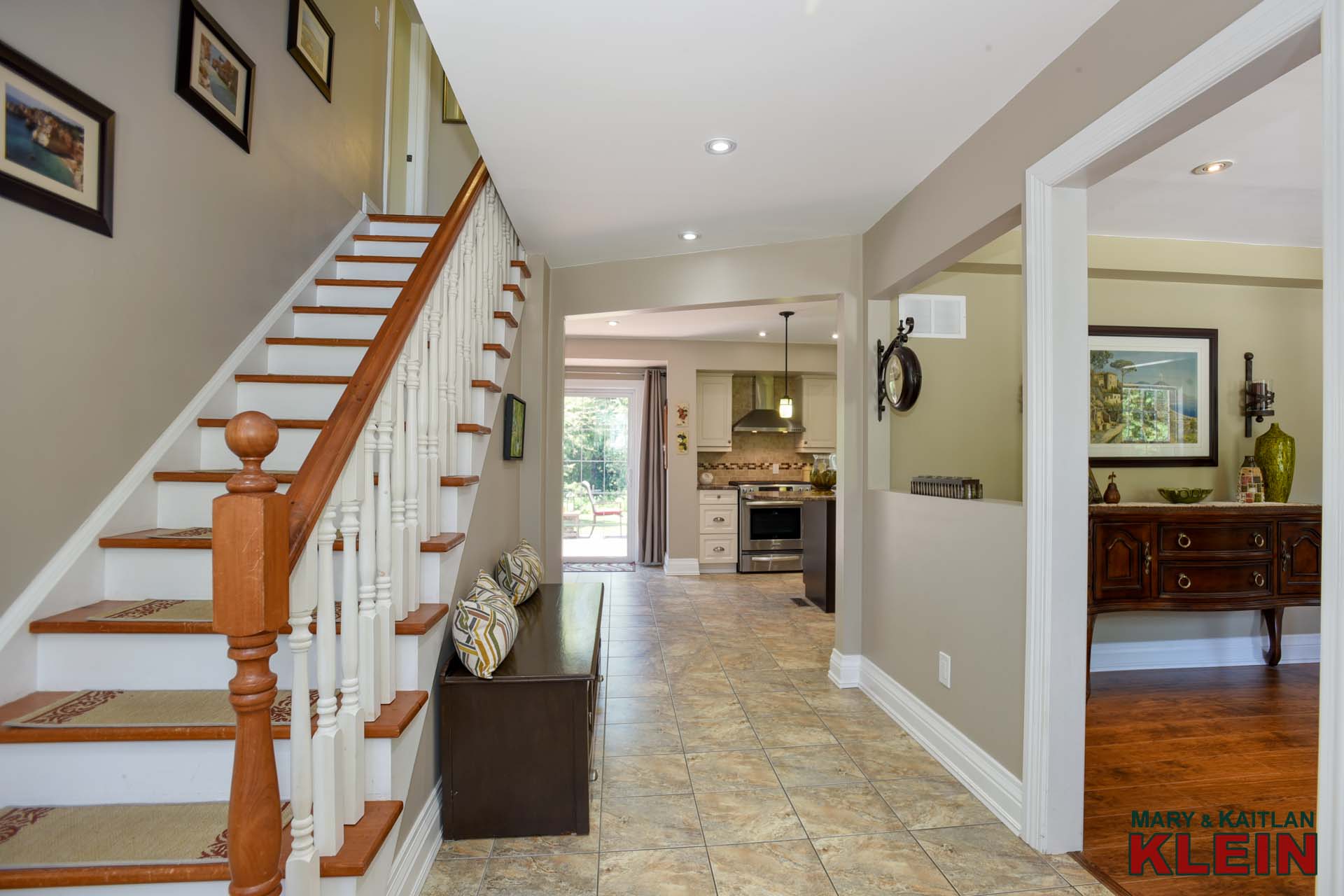
The Foyer has a closet and ceramic flooring which continues into the Kitchen.
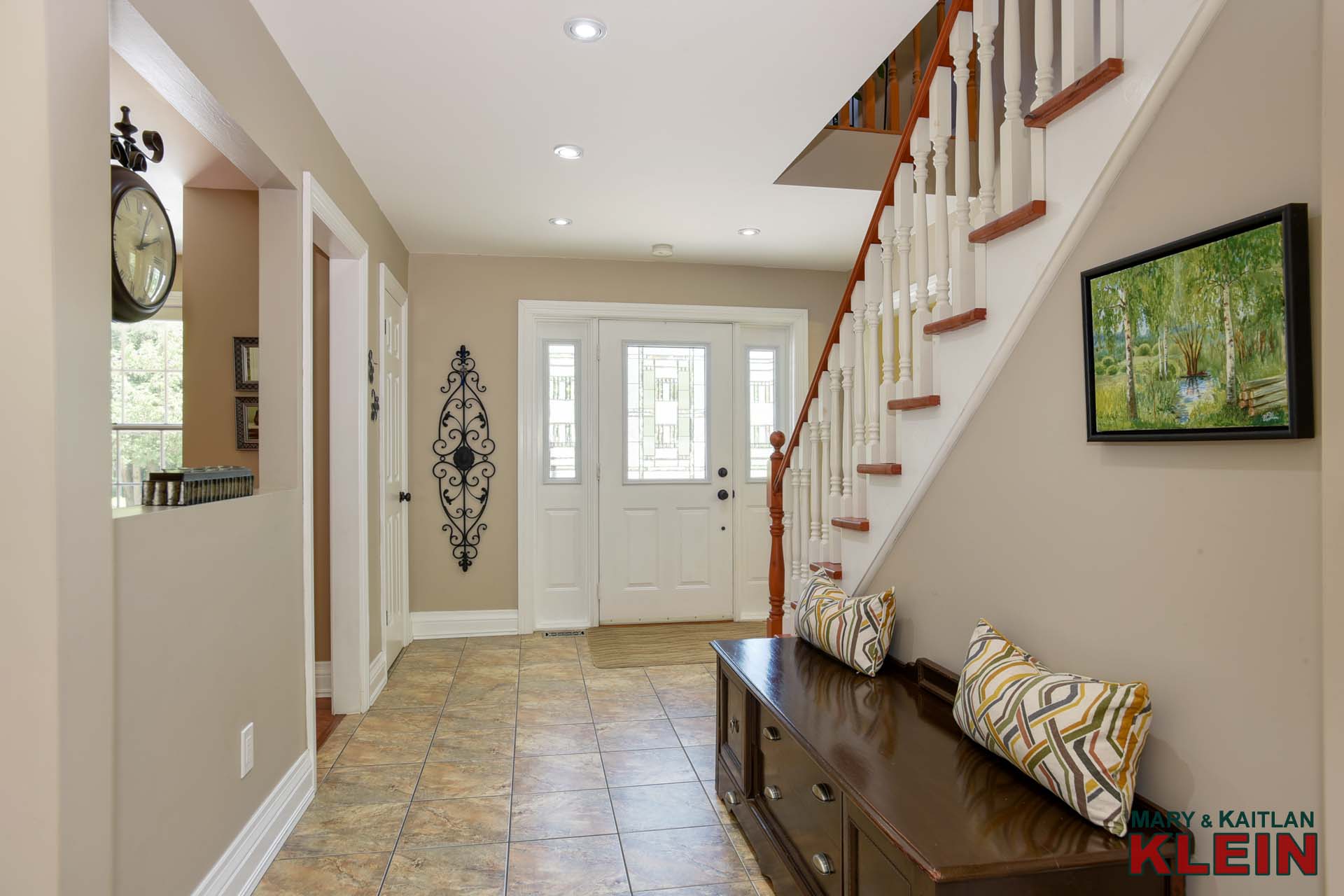
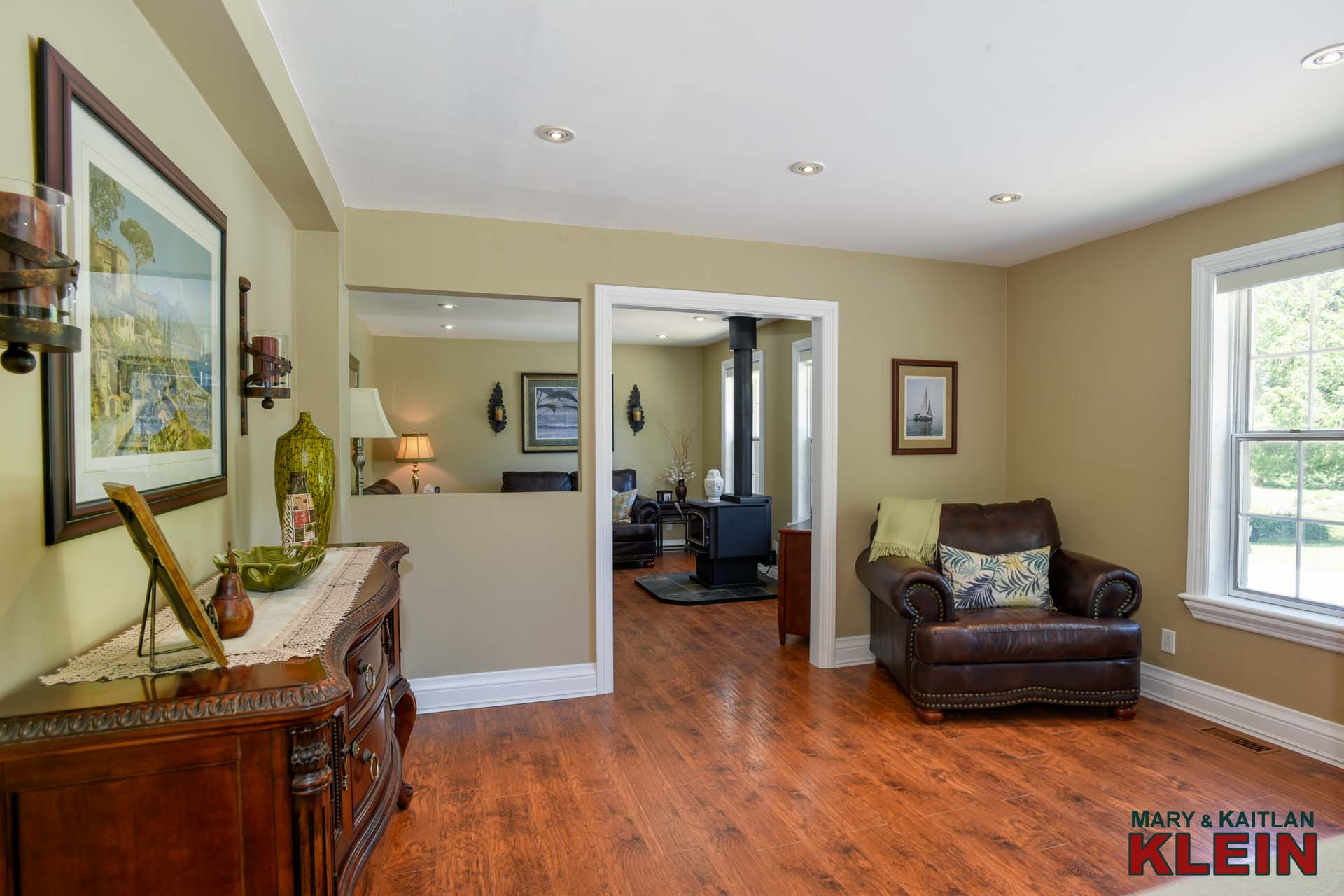
An Office or Sitting Room is open with the Living Room which has a woodstove, pot lighting and laminate flooring.
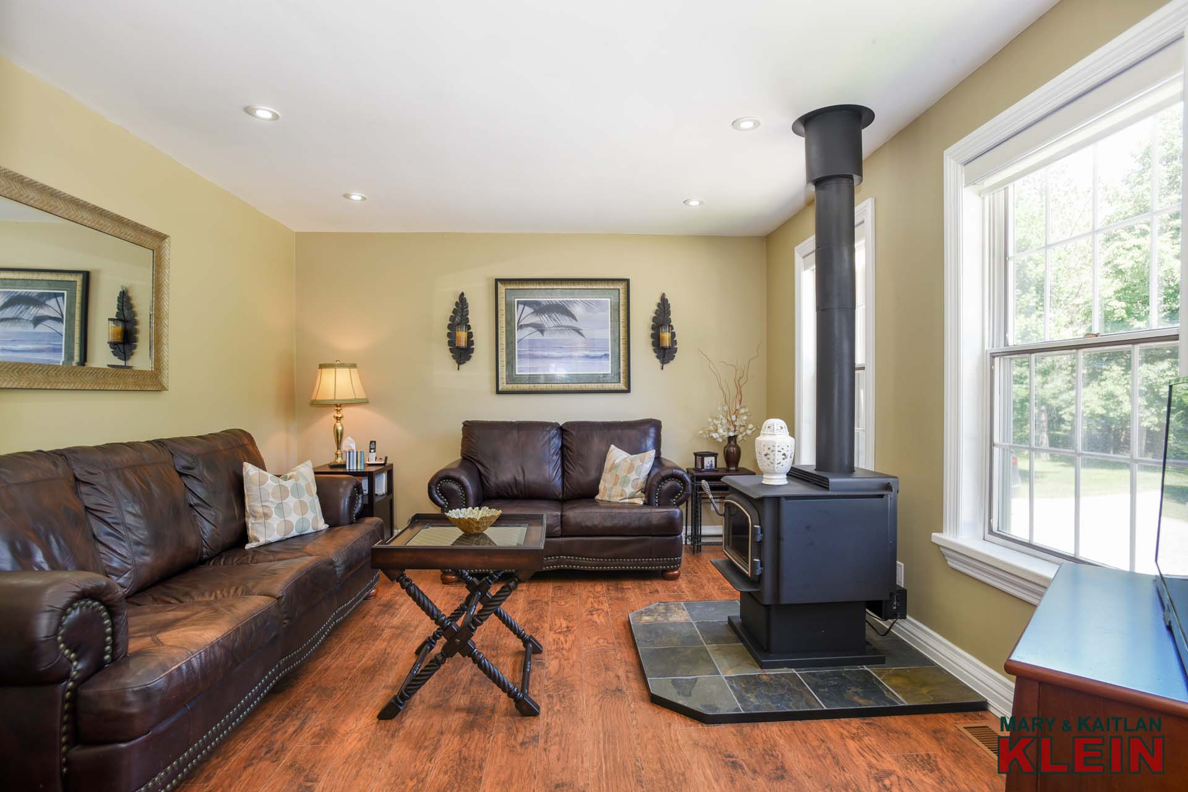
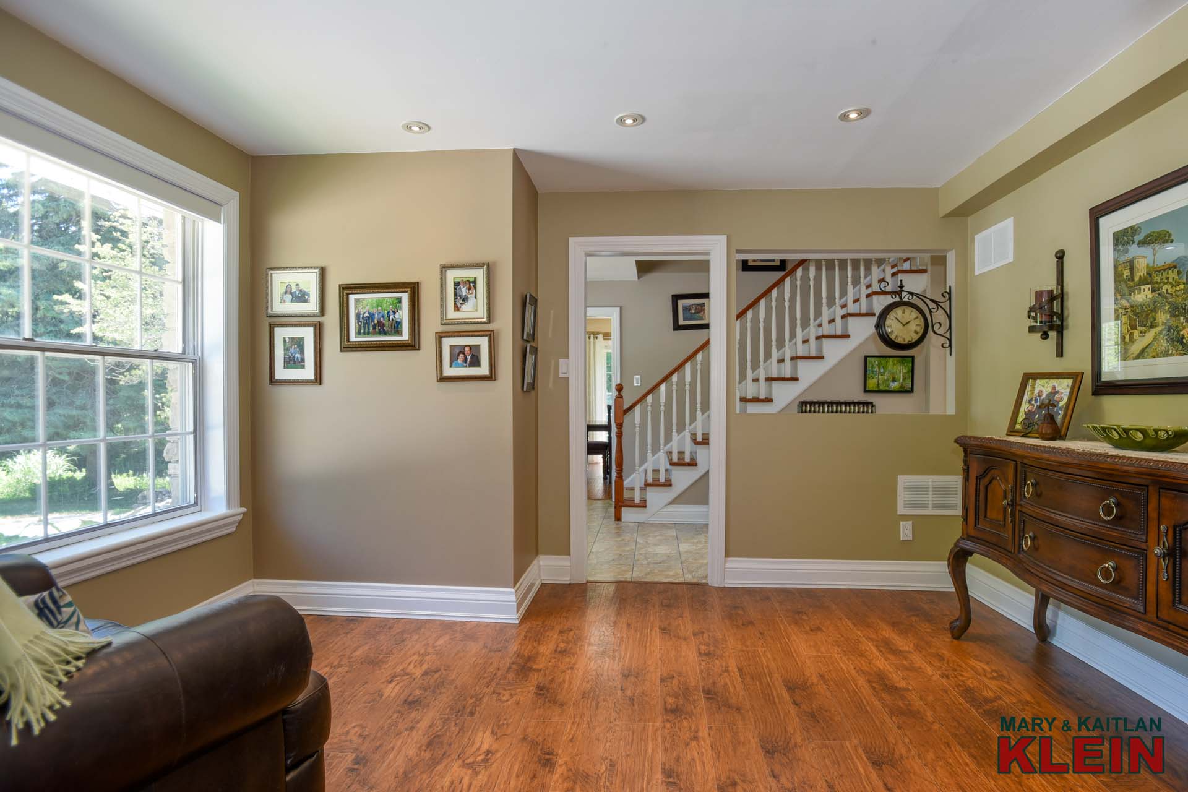
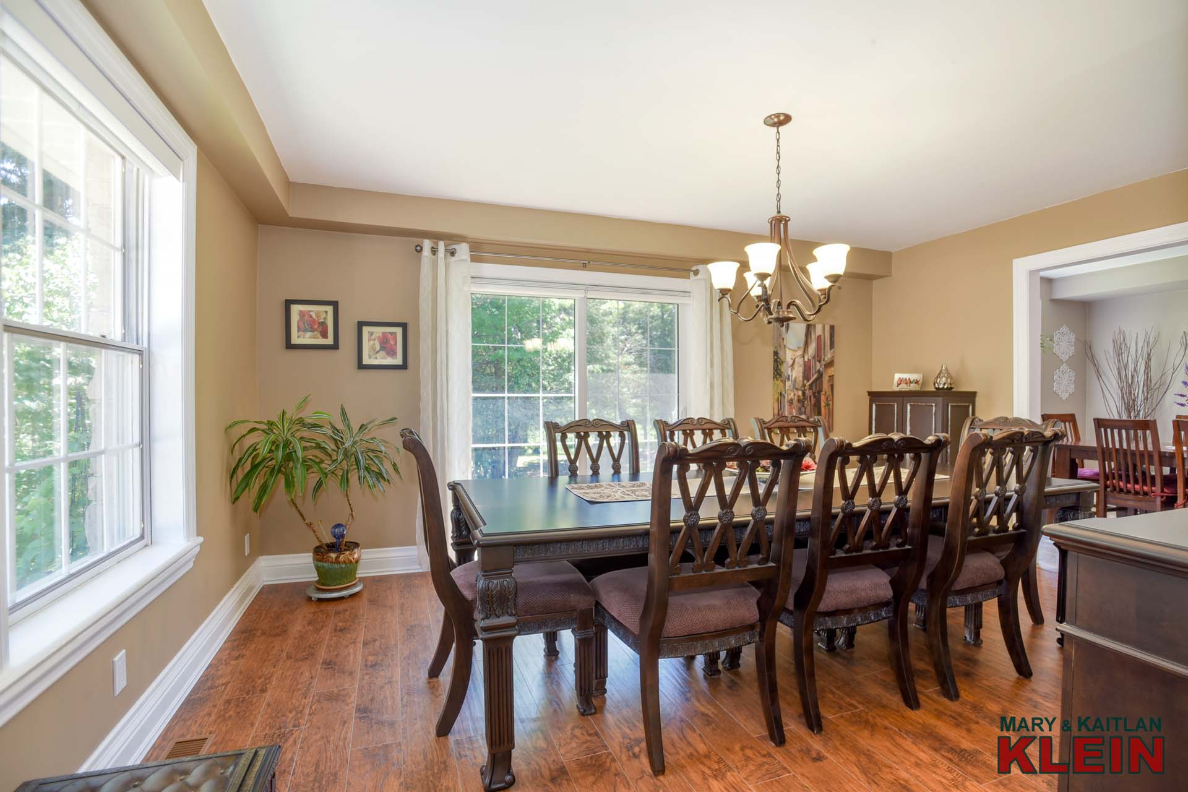
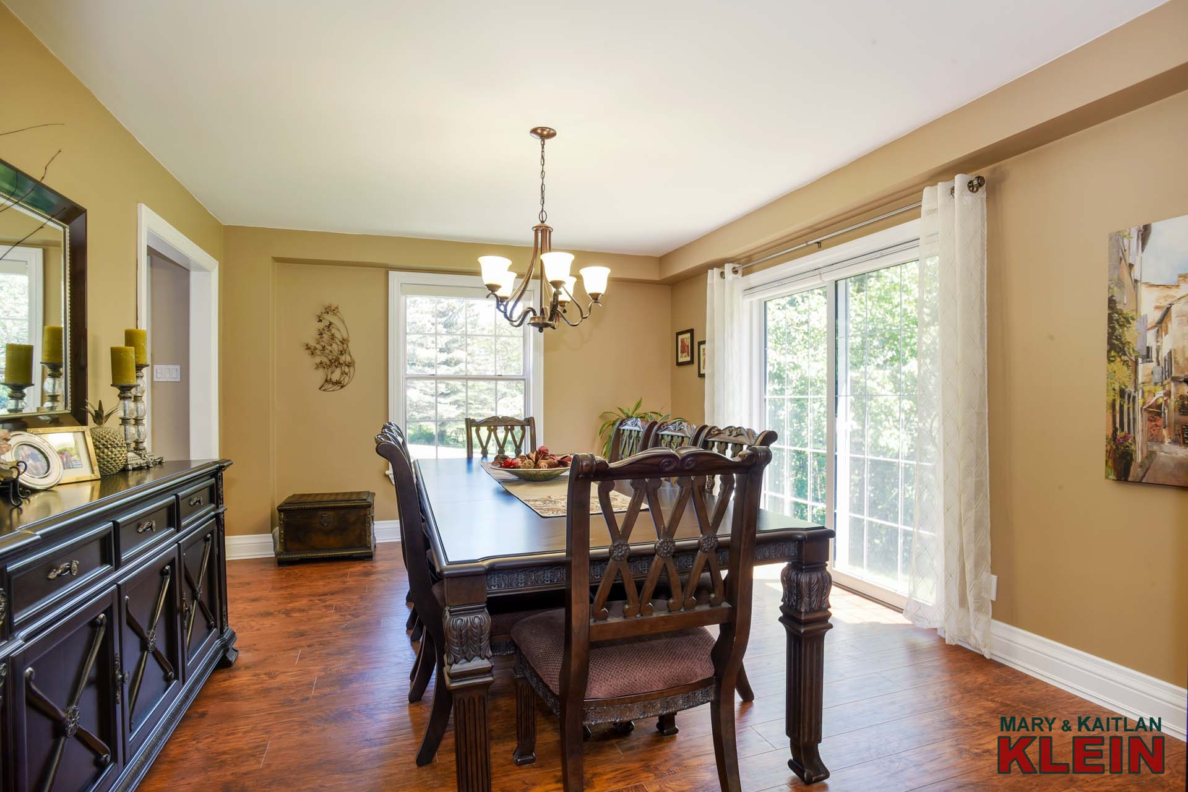
The formal Dining Room has laminate flooring, and a sliding door leads to the side yard.
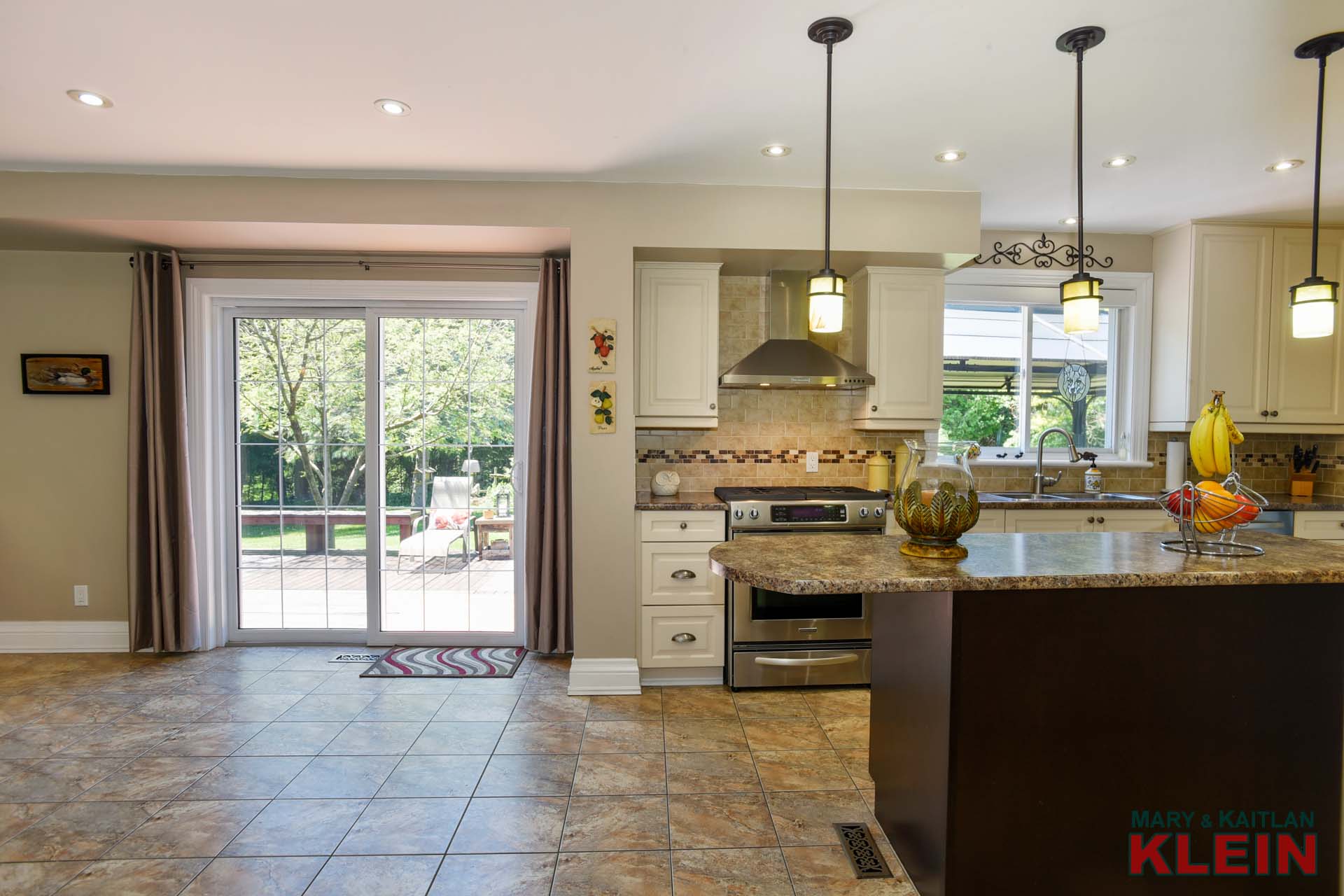
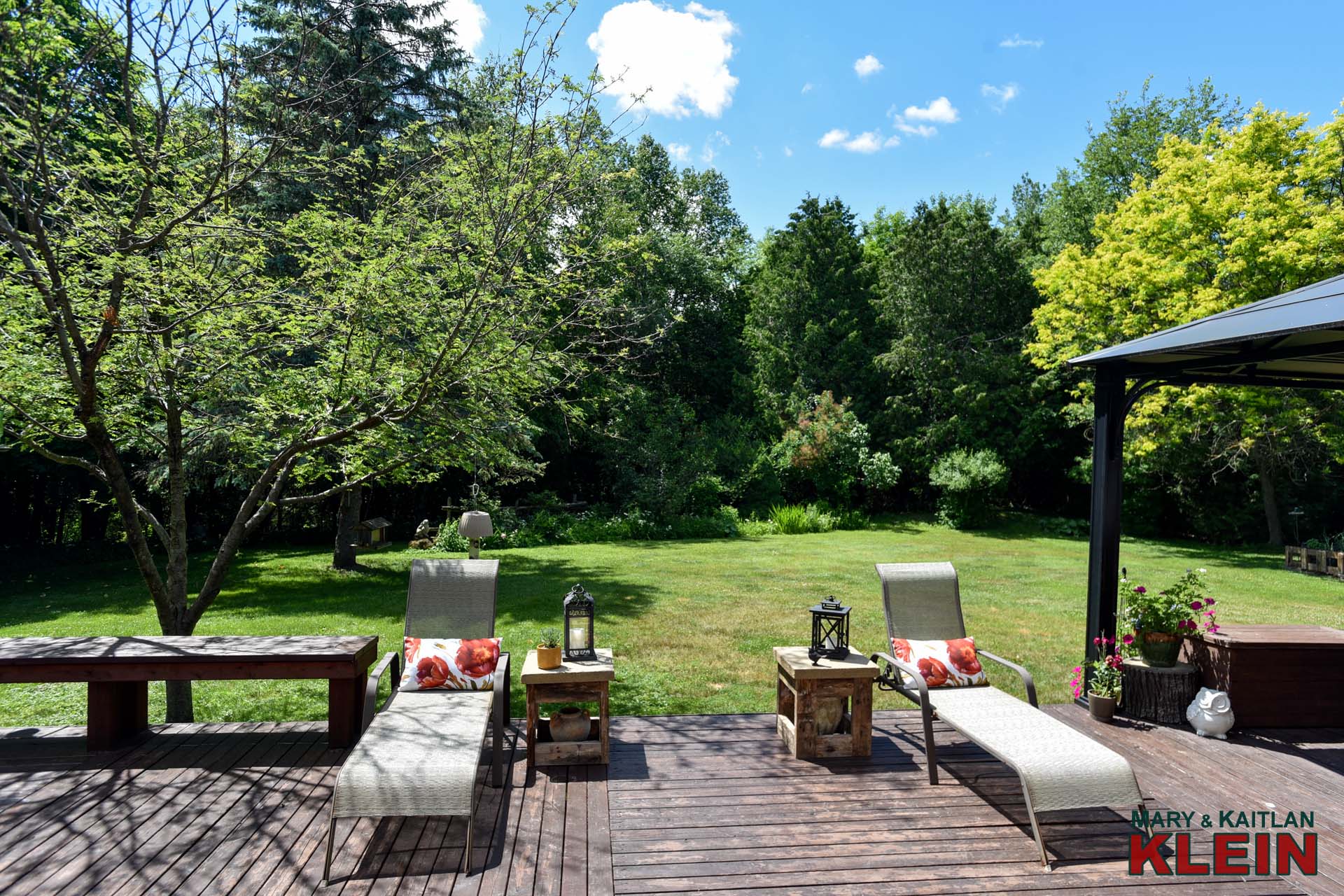
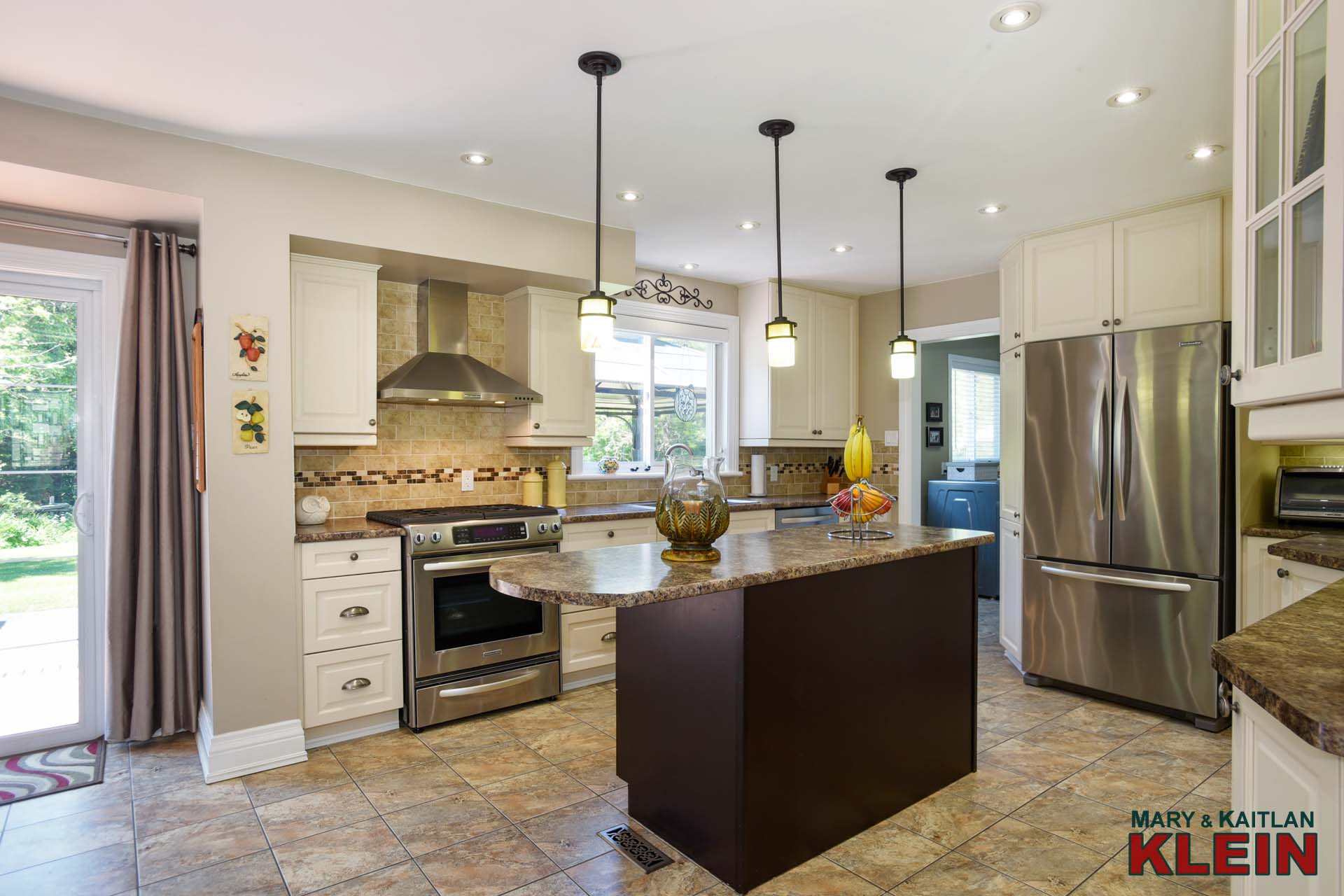
A large, open concept Kitchen has white cabinetry with ceramic backsplash, stainless appliances, centre island with pendant lighting, pot lighting, a spacious breakfast area, and a sliding door walkout to the generously sized deck.
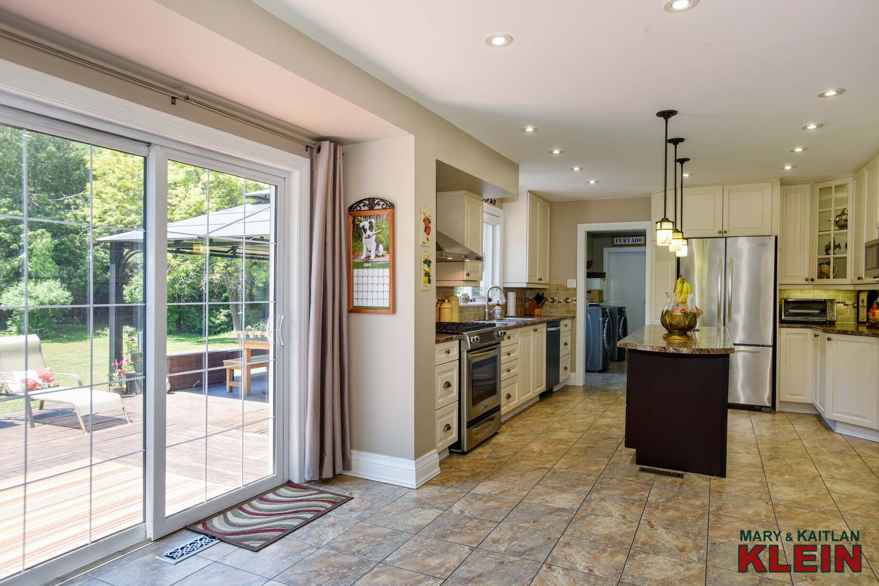
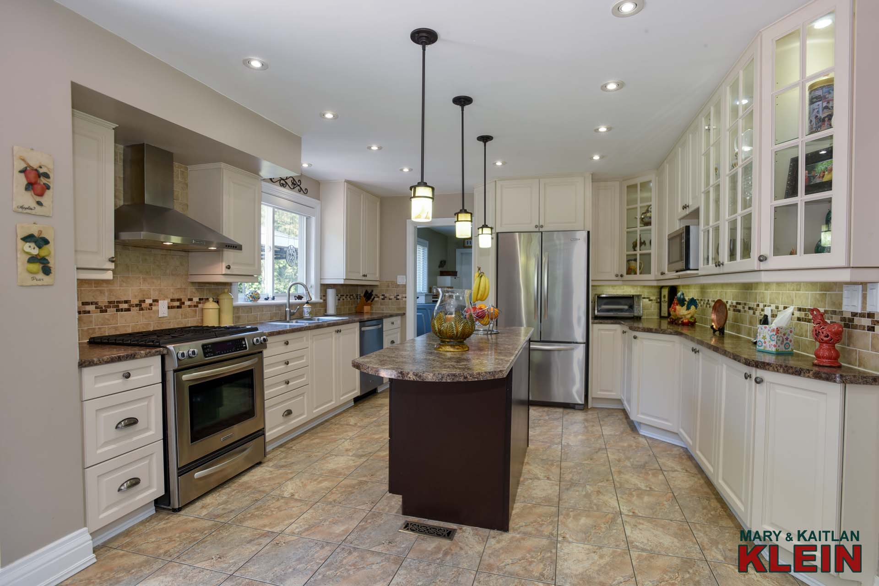
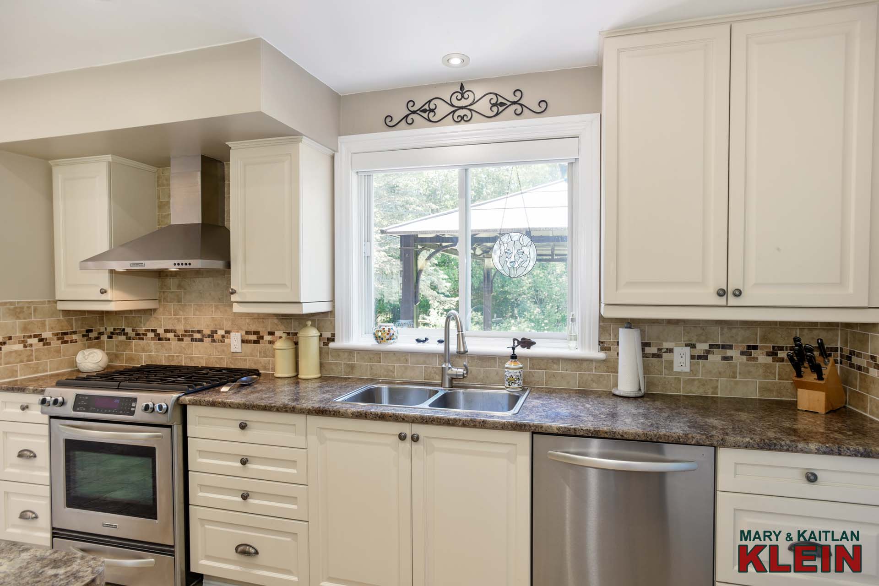
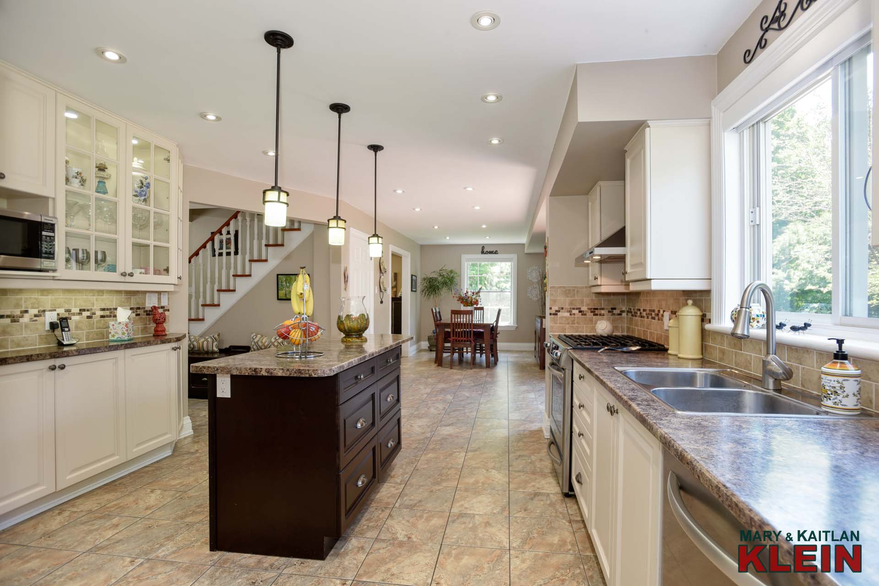
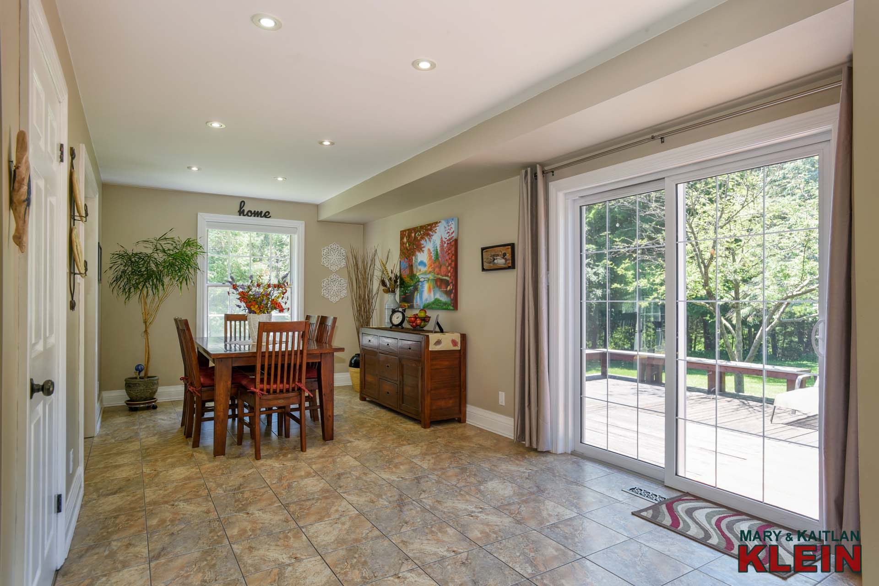
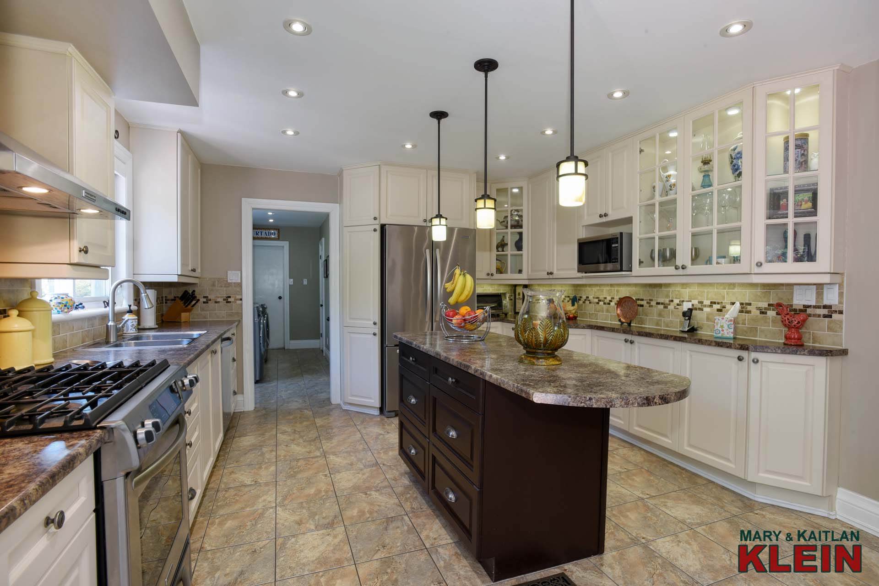
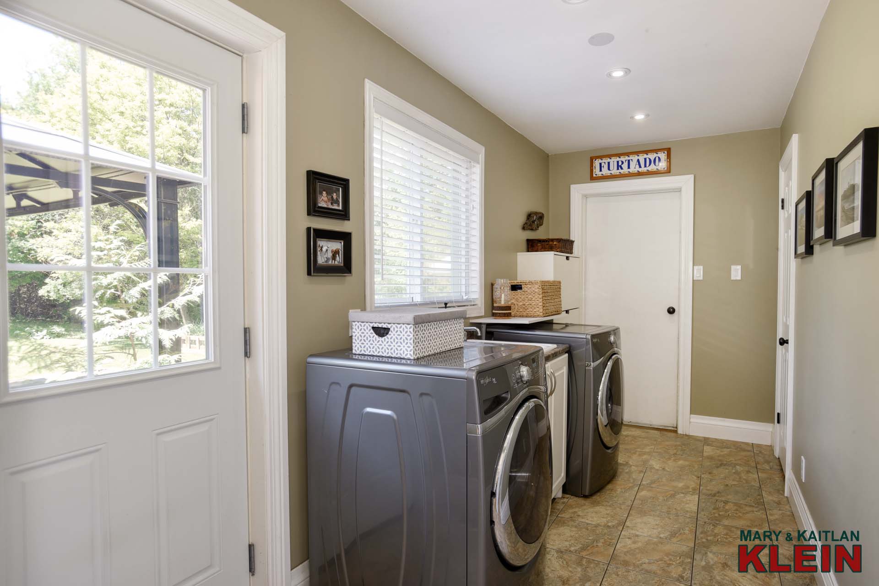
The Laundry Room is convenient to the Kitchen and has a man-door to the deck, the garage entry, a pantry closet and access to the main floor 3-piece Bathroom.
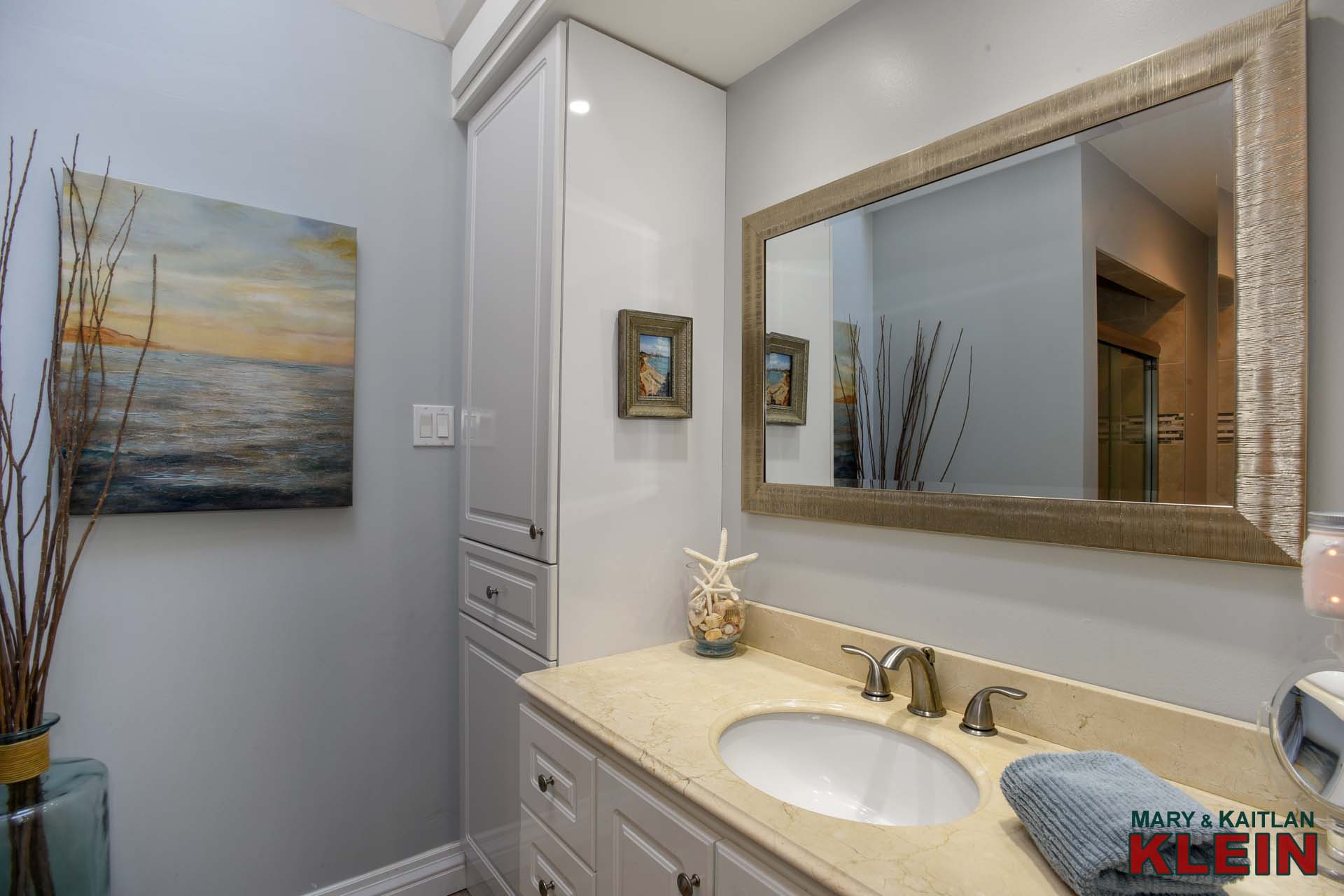
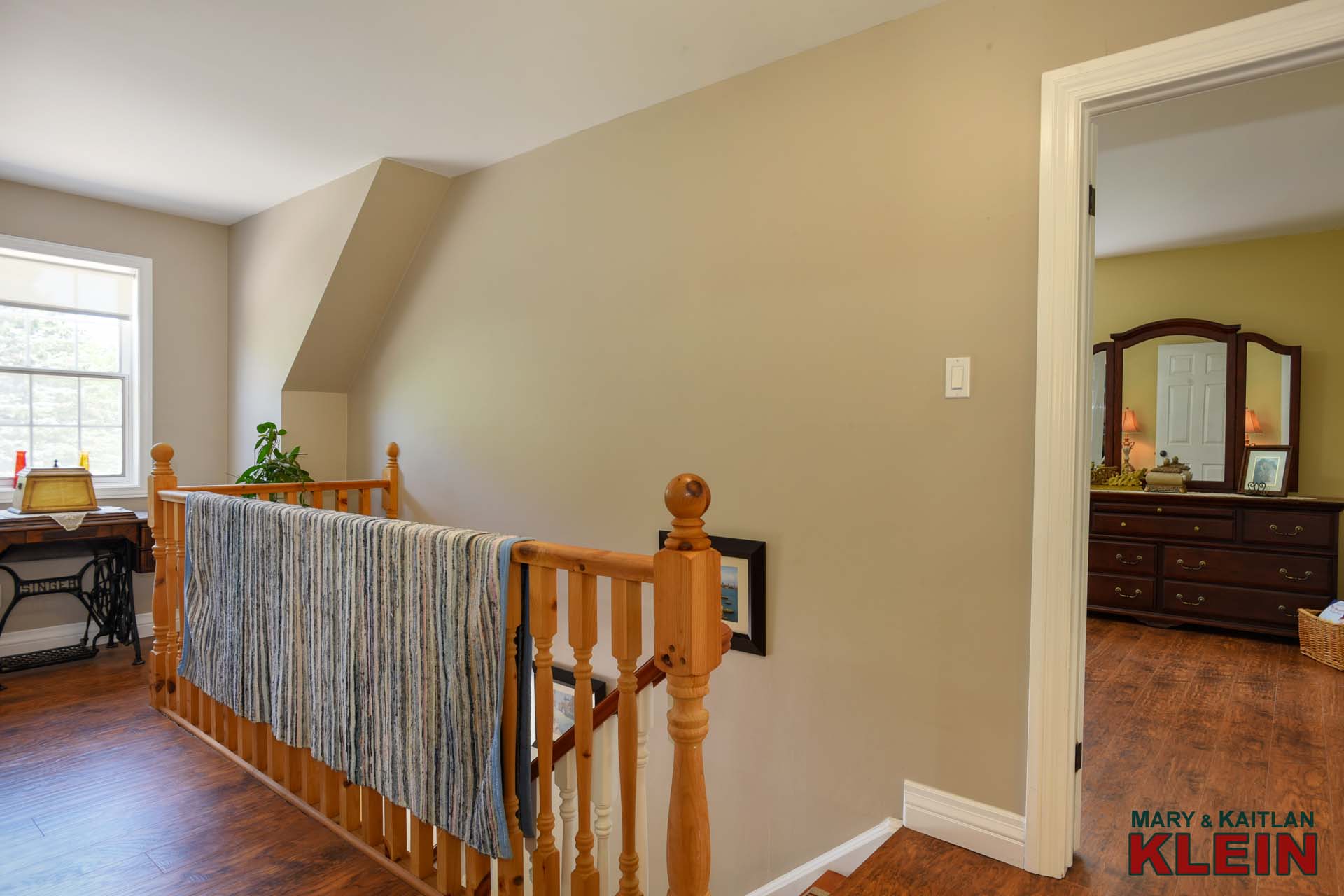
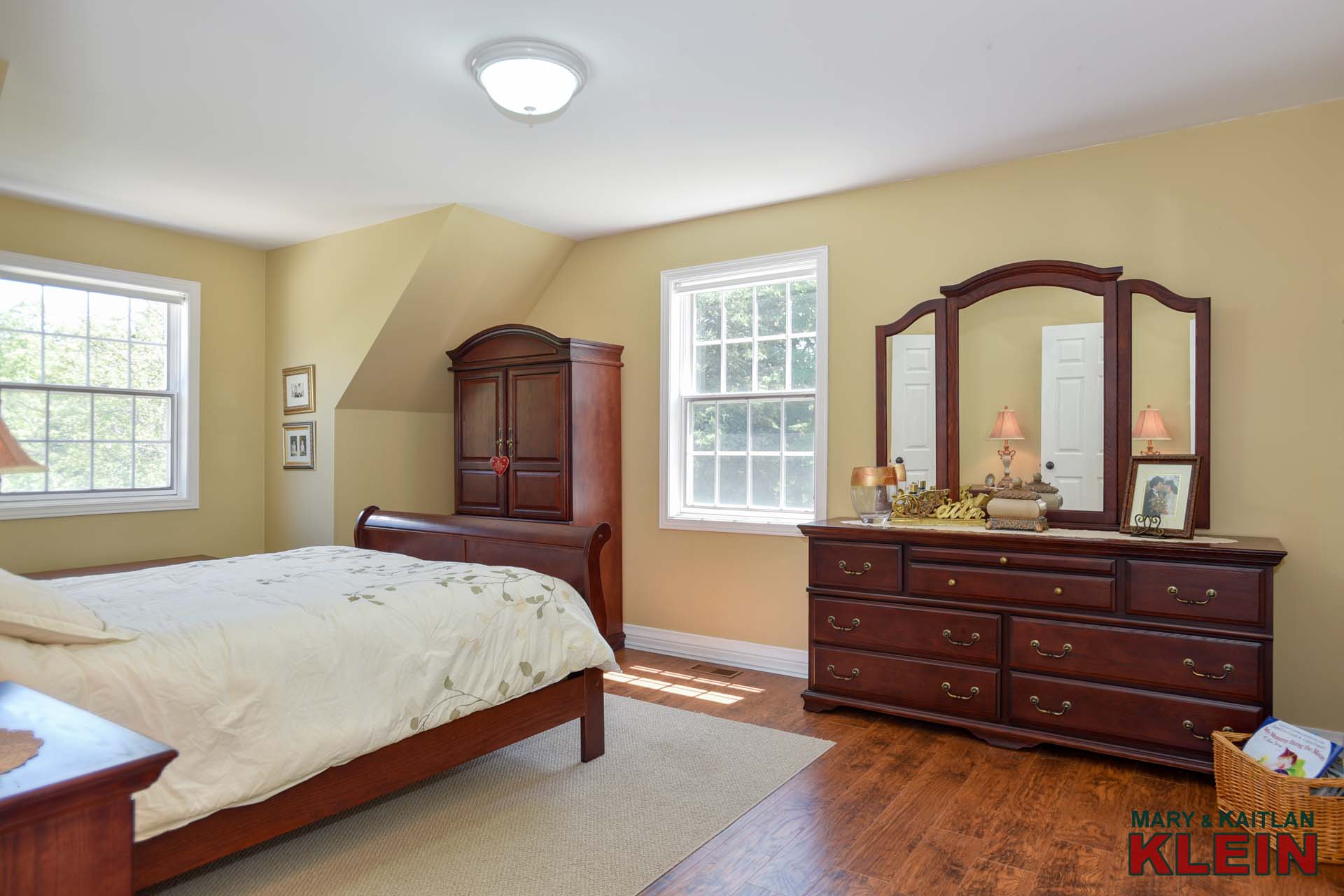
Upstairs is the Master Bedroom with an open walk-in closet, a dormer window and a second window. Laminate flooring is throughout this level.
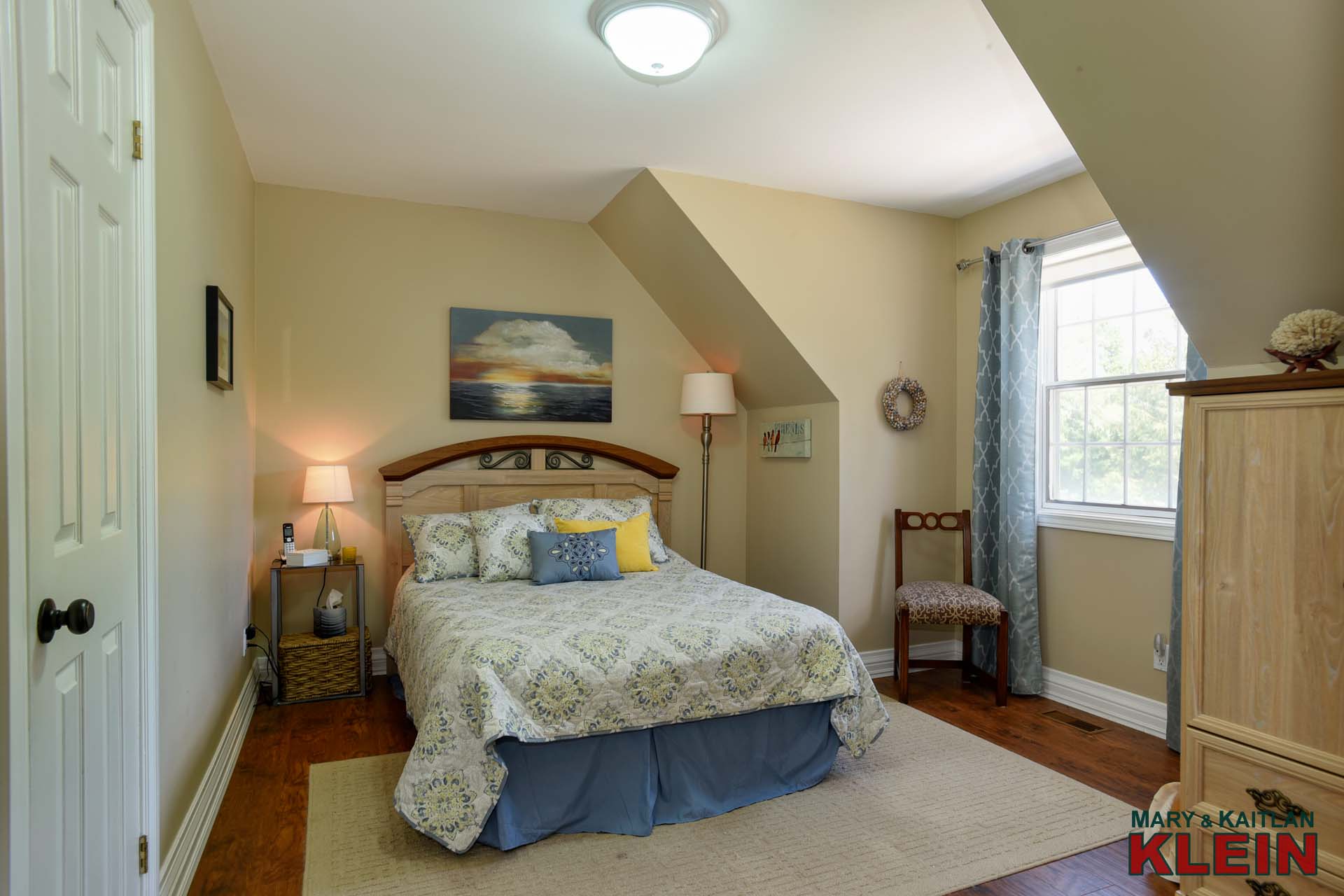
Bedroom #2 has a dormer window and a closet. Bedroom #3 has two closets.
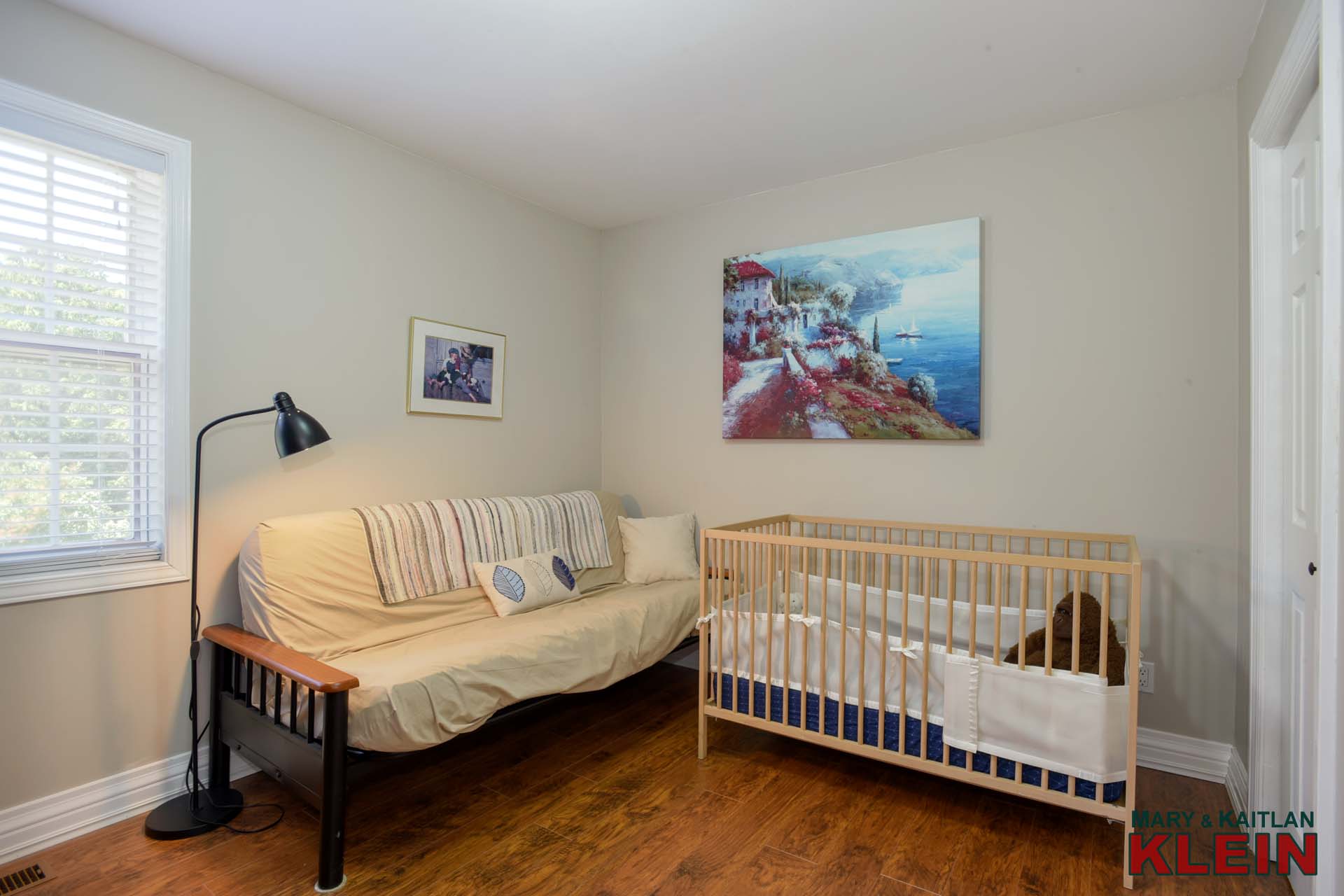
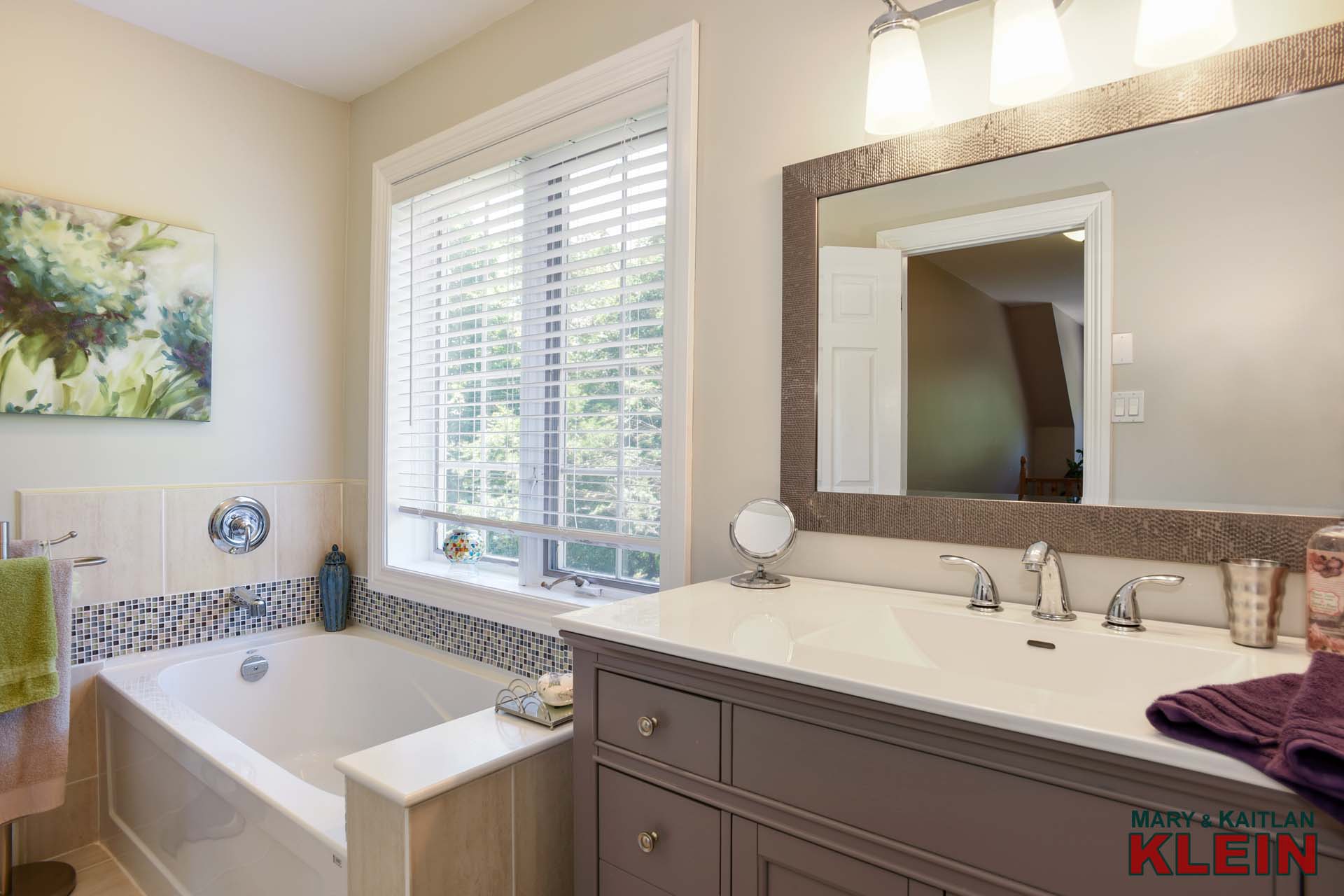
A 4-piece updated Bathroom accommodates the second storey.
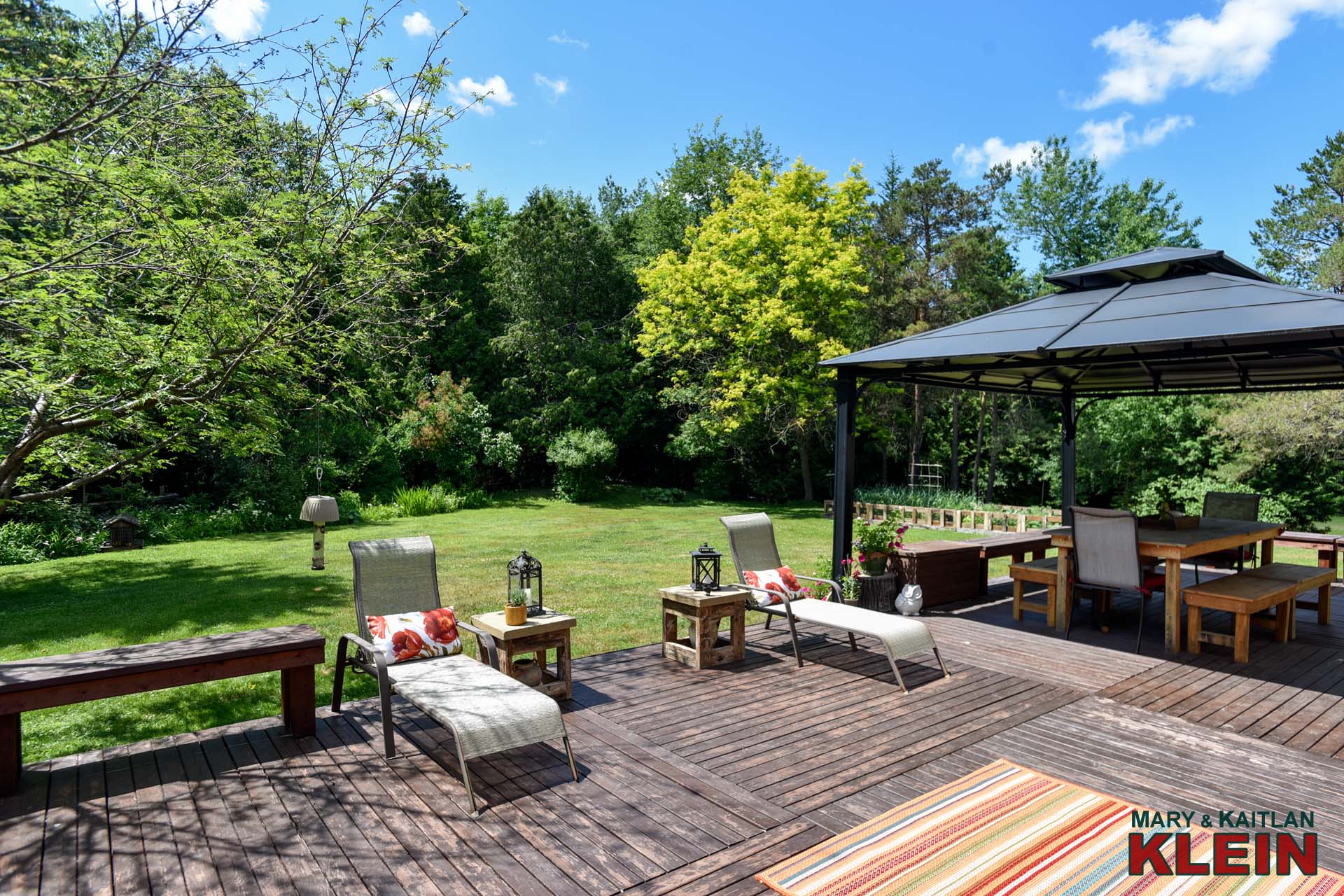
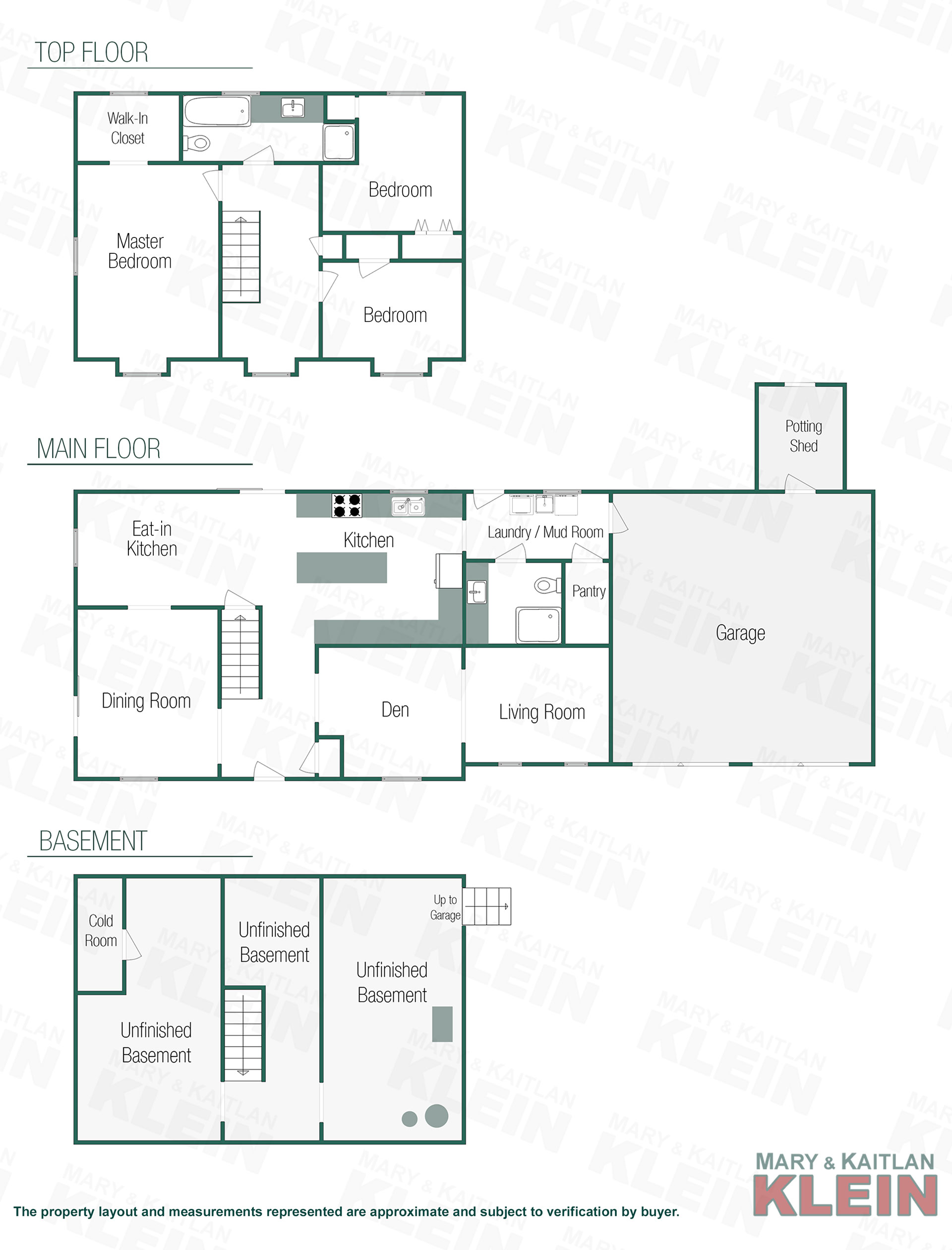
Mechanicals & Construction: The home was built in 1985, and has 2139 sq. feet and 10.02 acres per MPAC. The full basement is unfinished and has a walk-up to the garage, two open areas, a cold room and utility area. There is a poured concrete foundation, plywood sub-flooring, 200 amp electrical service, water softener with carbon pre-filter, water heater, forced air propane heating, central air conditioning. There is a septic system and drilled well with newer well pump.
Property taxes for 2019 were $5,464.
Included in the purchase price: fridge, stove, microwave, dishwasher, washer, dryer, electric light fixtures, window coverings, cold room freezer, basement fridge, water heater, water softener, carbon filter, 2 garage door openers/remotes, central air conditioning, 2 sheds, attached pergola on deck, invisible fencing (no collar). Please exclude: attached shelving in garage, propane tank (rental).
