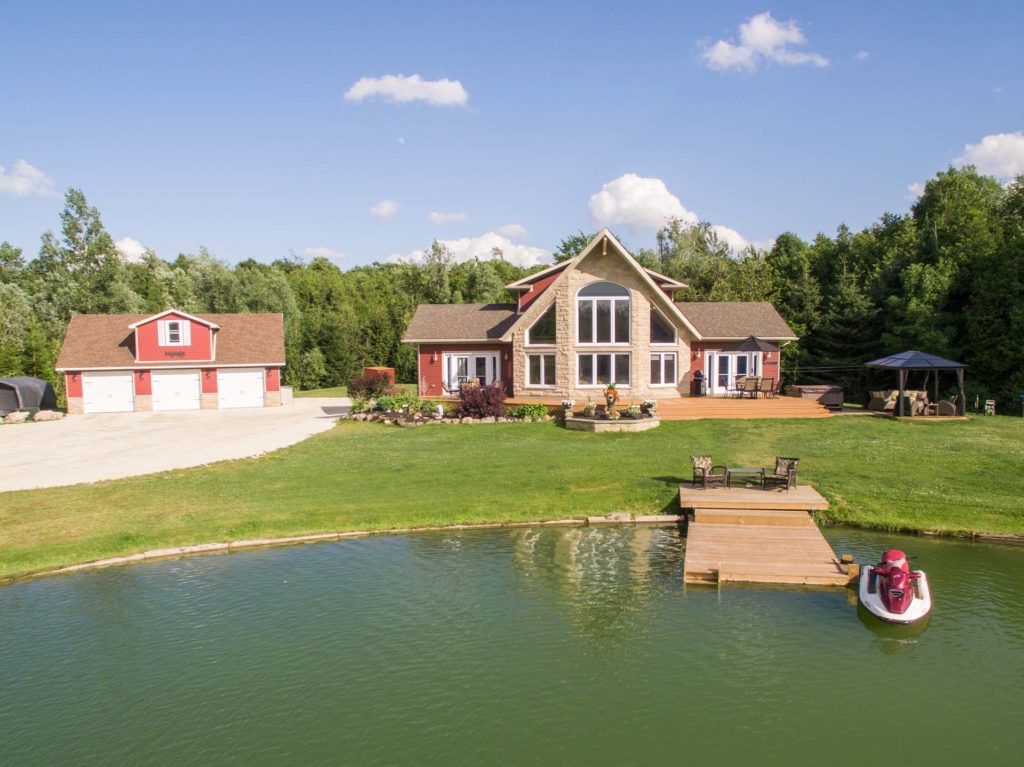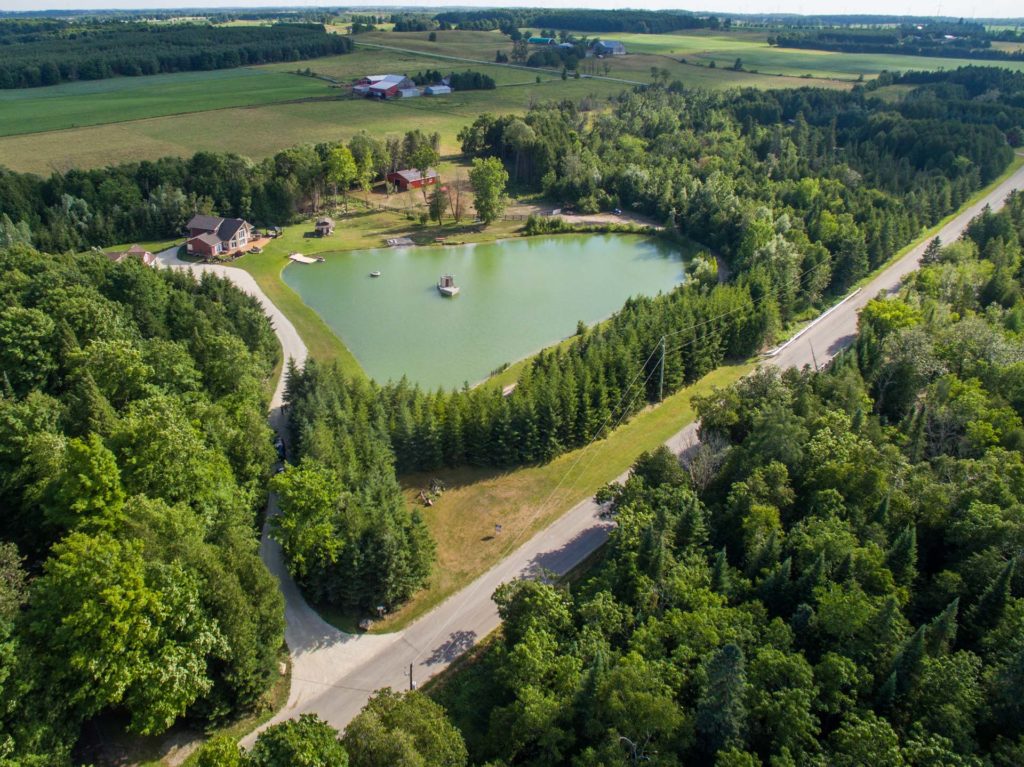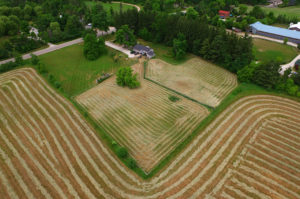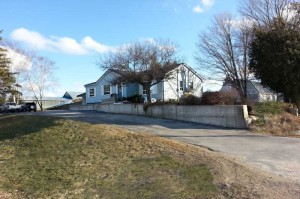Forget that Cottage!!!
Stocked Trout & Perch Pond
Beach, Deck, Sauna Boat
40 x 48 ft. 2-Stall Barn, 2 Paddocks
Electric Fencing, Solar Heating
3-Car Detached Garage/Workshop
Loft Office/Games Room
4 Bedrm, 3 Bath, 2687 Sq.Ft. Home
Open Concept Design
In-Floor, Propane & Solar Heating
Located on Paved Road
$998,900

This amazing property has its own private, pristine pond stocked with trout and perch, new docks, beach and deck, a hot tub with pergola, a floating wooden sauna boat, plus new detached 3-car garage/workshop (1200 sq. ft.) with loft office or games room, and for the horse enthusiast, a new 40 x 48 foot, 2 stall barn with 2 paddocks and electric fencing. Completing the total package is a custom built, 4 bedroom, 3 bathroom bungaloft with open concept design, built in 2009. Thousands have been spent in the last three years by the present owner in upgrades and new buildings. The home has been tastefully decorated and is a pleasure to show!
Watch the Extended Virtual Tour Here:

Located off of paved roads, and being a 10 minute drive north of Shelburne off Highway 124, this lovely parcel of land is very private and has towering evergreens, bush areas, and a single-car laneway into the property which goes around the entire pond.


The home has a wooden exterior and is approximately 2,687 square feet, according to MPAC.

There is a covered porch at the front of the house (the actual front door is behind the house), and there is a poured concrete foundation with a crawl space which houses the water softener, de-ironizer, ultra violet water system, hot water tank and in-floor heating system. An inside trap door allows access to the crawl space for servicing.


The Great Room has two-storey windows, soaring cathedral ceilings, pot lights, ceiling fan and exposed wood beams. There is in-floor heating on the main level and a propane fired boiler system will be installed shortly. Quality laminate flooring covers most of the rooms because of the in-floor heating. Hallways in the home are 4-feet wide for wheel chair access and all corners are rounded.


Open concept with the Great Room is the spacious Dining area in which a heritage table fits comfortably. It is combined with the Kitchen, has views of the pond, and a walk-out to the deck.

The custom, maple Kitchen is a chef’s delight with granite countertops, glass backsplash, propane gas stove, pot drawers, above and below cabinet lighting, 3 lazy Susans, a pantry, wine rack, built-in wine cooler, microwave, appliance garage and breakfast bar with stools.




The main floor Master Bedroom has vaulted ceilings, laminate flooring, double door closets, a ceiling fan, pot lights and a 4-piece ensuite with granite countertops, a soaker tub and a slate walk-in rain and steam shower with 6 jets, plus a custom built bench on which to sit. There are garden doors to the deck with a north-facing view of the pond.



Bedroom #2 is located on the main level, has laminate flooring and a lighted, double door closet. A hidden compartment in the wall houses 15 solar panels, 320 watts each, which can be switched on or off, and a 200 amp panel. A 3-piece Main Bathroom has a shower with 5 jets, and in-floor heating with marble floors.

The Laundry has porcelain floors, honed quartz counters and a laundry tub.

Upstairs is the open Loft Family Room which has views of the pond, and a linen closet, as well as access to a 4-Piece Bath.

Bedrooms #3 & #4 have hardwood flooring and double closets.





3-CAR GARAGE & WORKSHOP: Fully insulated, drywalled, and finished with trim, the garage is approximately 1,200 sq. ft. with 3 bays, 2 garage door openers, and in-floor heating. There is also a 100 amp panel and solar units with 15 panels (16 batteries). There are pull-down stairs to the Loft area as well as an exterior entry.

LOFT:

The Loft is approximately 16 x 30 feet and has a games area and office with 2 rooms with laminate flooring. There is no water or bathroom presently in this building.



THE BARN: Located in the centre of both paddocks for access from both sides, is the 40 x 48 foot Barn. There are 2 stalls (10 x 12 feet) and a tack room plus hydro and water, 4 solar panels, 2 paddocks, 2.5 acres of electric fencing and an outdoor watering post for the horses to draw water from.


Located across the street is a full Equestrian Facility, complete with trails, arena, track and more, known as Cedar Creek Farms. OR/ Visit their Facebook Group!

THE POND: Built for a trout farming operation, the pond is spring fed and 18 feet deep. It never loses its water depth during a drought, and is approximately 2 acres in size. The floating sauna boat has a water slide.

The septic is a Biodegradable and is under a service contract (approximately $325 per year), checked yearly, and is located at the rear of the house. The drilled well is approximately 68-feet deep and located at the front of the house. Taxes for the property are approximately $5,642.
Children are bussed to school. Schools for the area include Centennial Hylands ES (JK-8) & Centre Dufferin DHS (9-12). For more information on schools, please click here: Upper Grand District School Board
Included in the purchase price is the fridge, dishwasher, propane gas stove, wine cooler, washer, dryer, all electric light fixtures, all window coverings, 2 garage door openers & remotes, 2 solar systems, floating sauna boat, 2 water heaters, water softener, de-ironizer, Ultra Violet water system, central air conditioning, central vacuum system and attachments, 4 bar stools, gazebo, hot tub. Please exclude the freezer.







