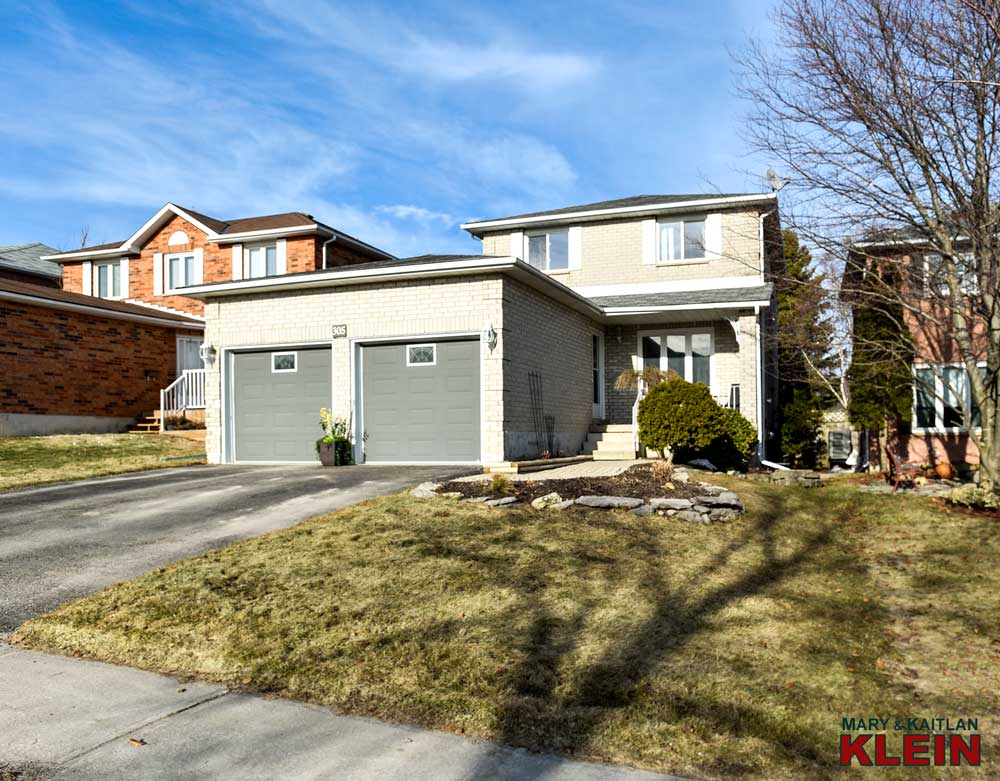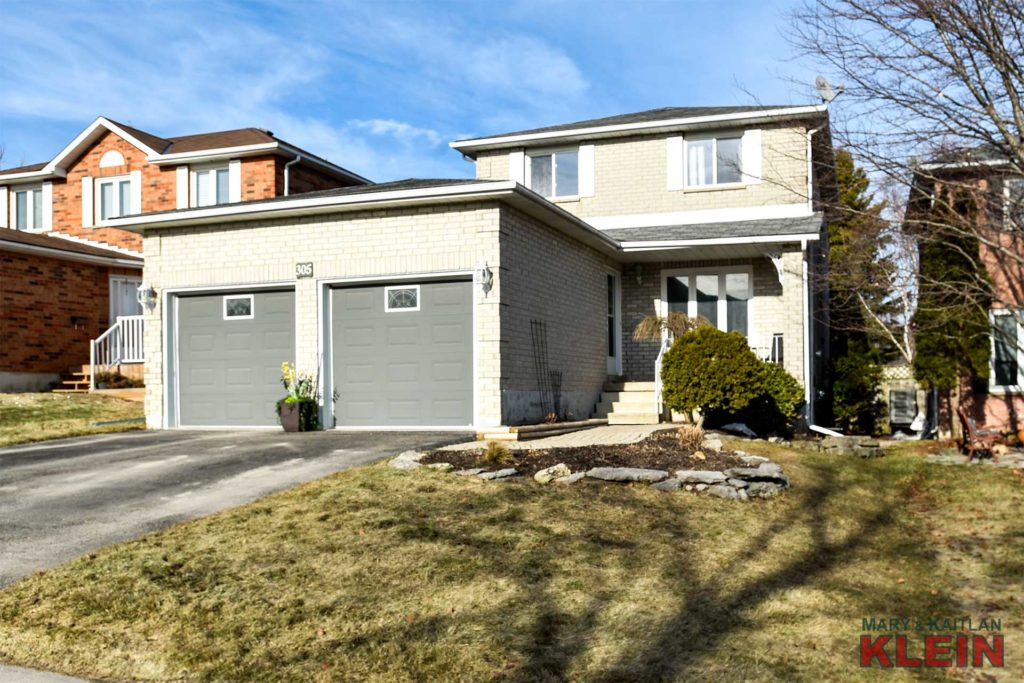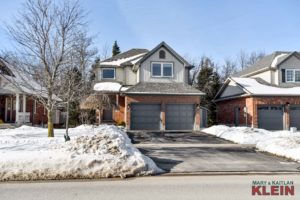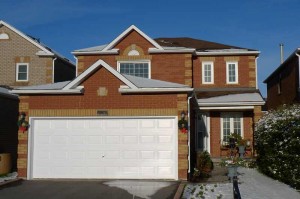Renovated 3-Bedroom Home
Open Concept Layout
Kitchen w/ Centre Island, Quartz Countertops/SS Appliances/Pot Lighting
Stone Veneer Floor-to-Ceiling Gas Fireplace
Master Bedroom w/ Ensuite & Walk-In Closet
Updated Bathrooms
Finished Basement Rec Room
40.03 Ft. x 109.91 Ft. Lot
Fenced Backyard
Garden Shed w/ Hydro
Turn the Key & Move In!
$648,900
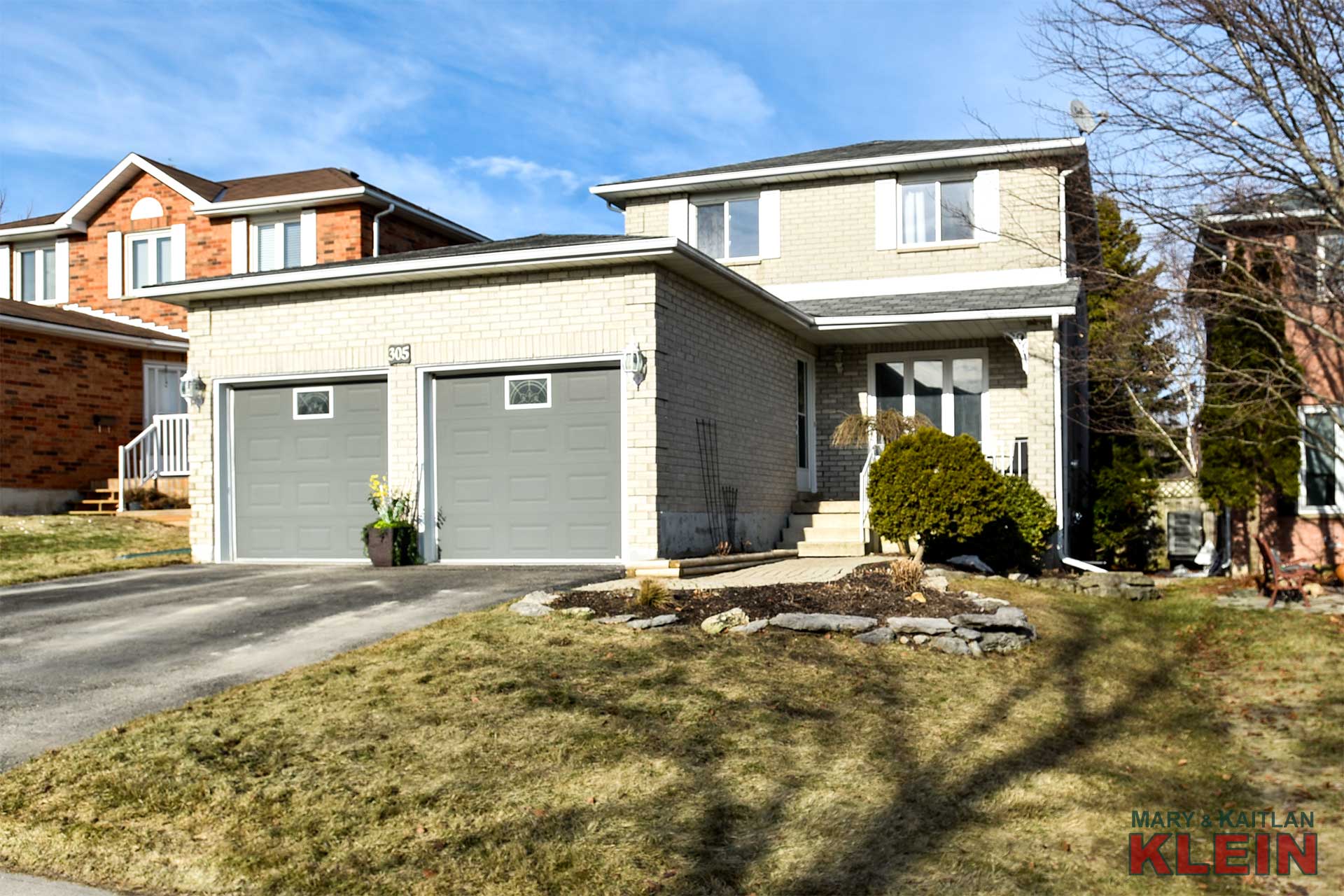
Situated on a large 40.03 ft. x 109.91 ft. lot and located in a family-oriented community within walking distance to parks, schools, the Orangeville Mall, grocery stores, coffee shops, restaurants and more, this renovated 3-bedroom family home is sure to please!
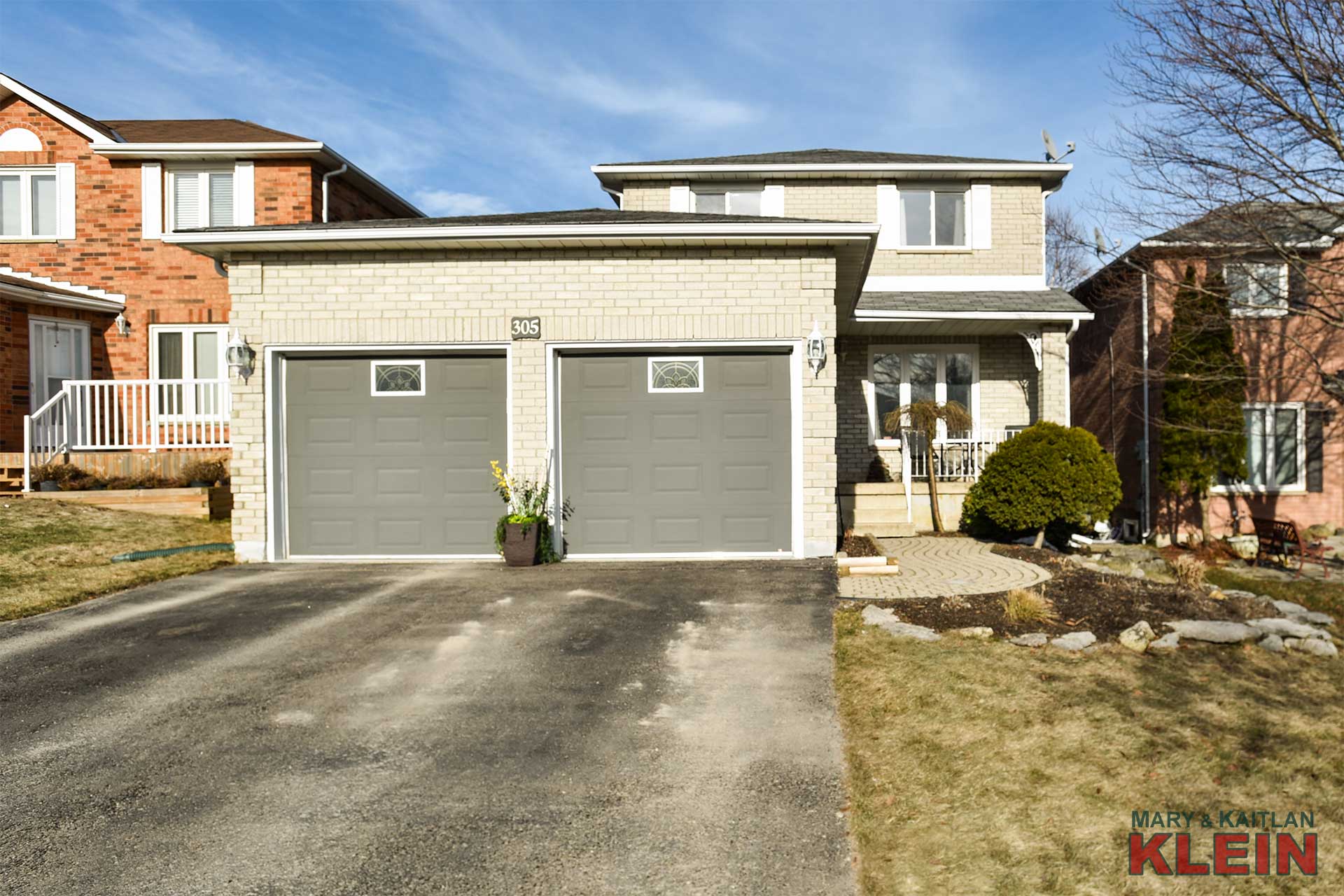
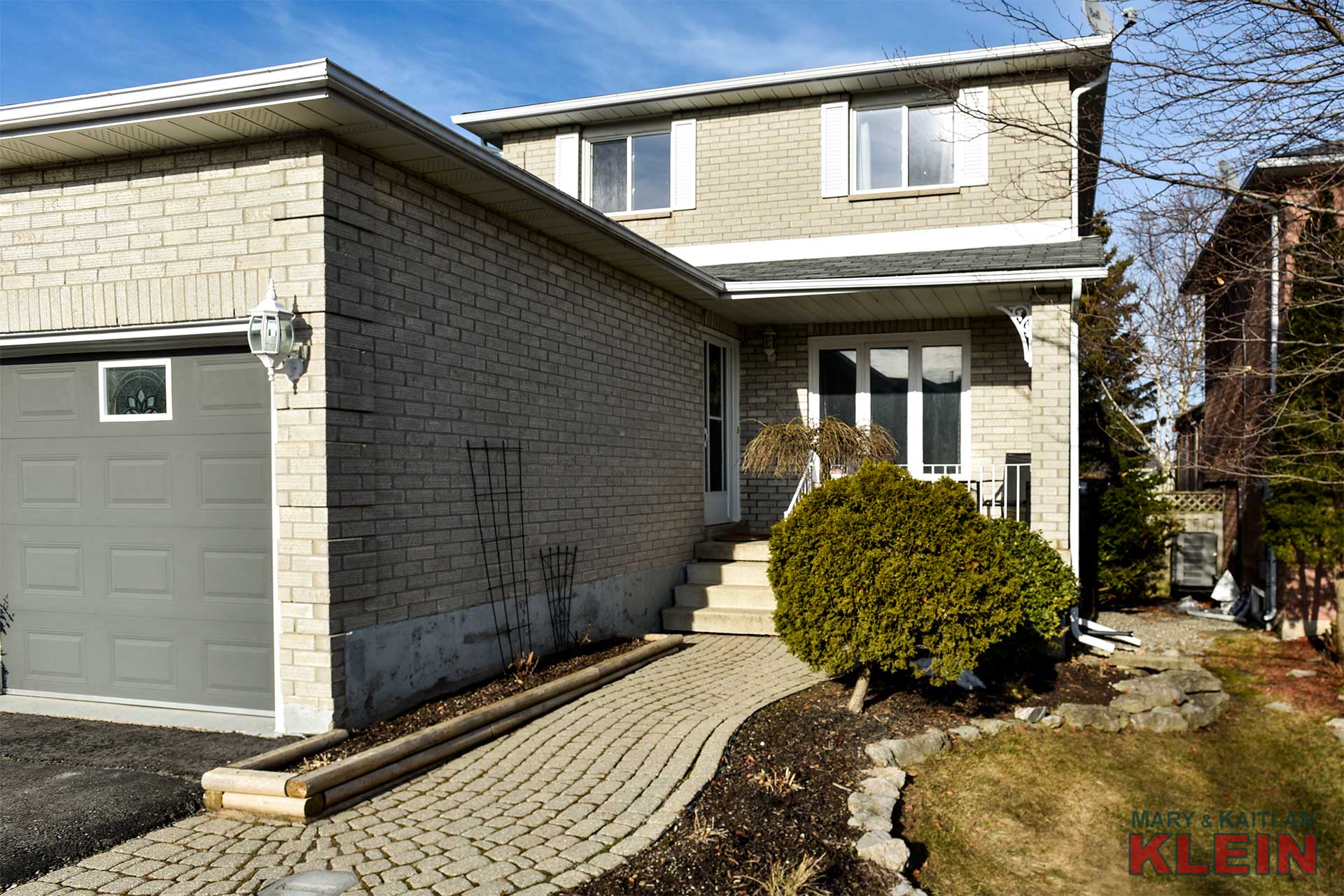
A stone front walkway leads to a west-facing covered front porch. There is a double car garage with upper storage and garage access to the home.
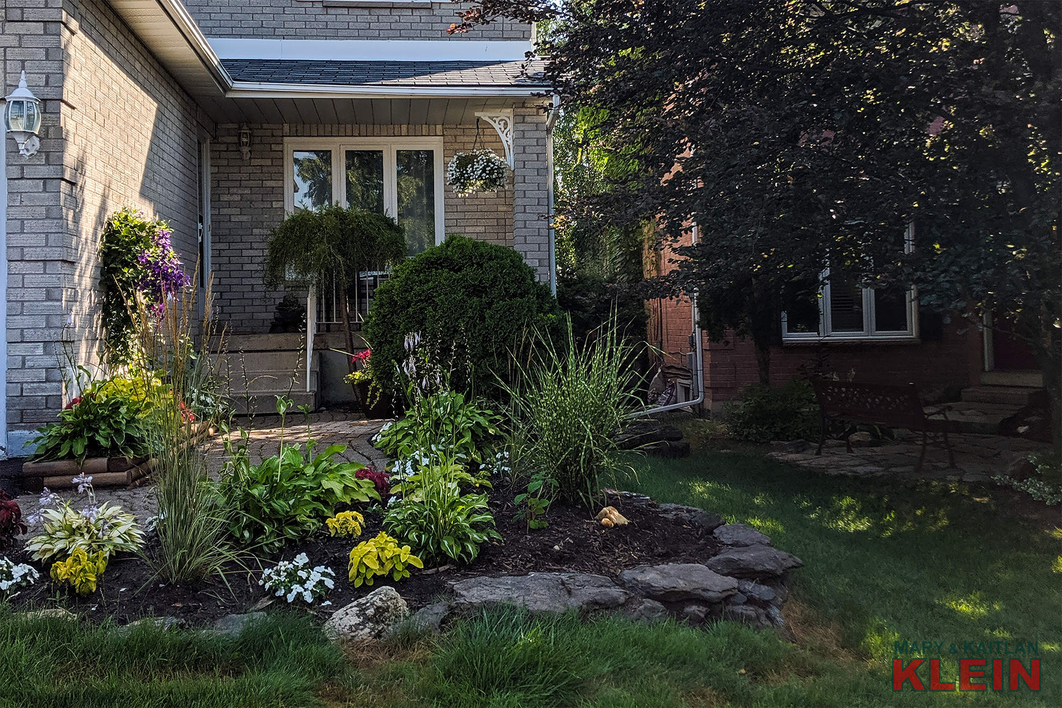
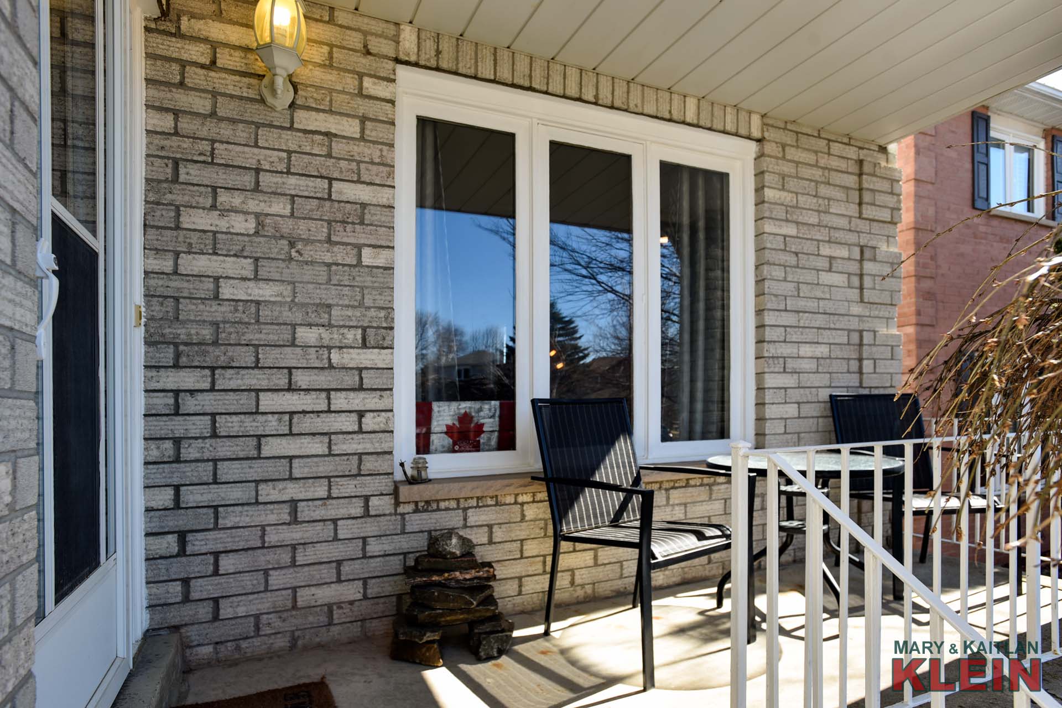
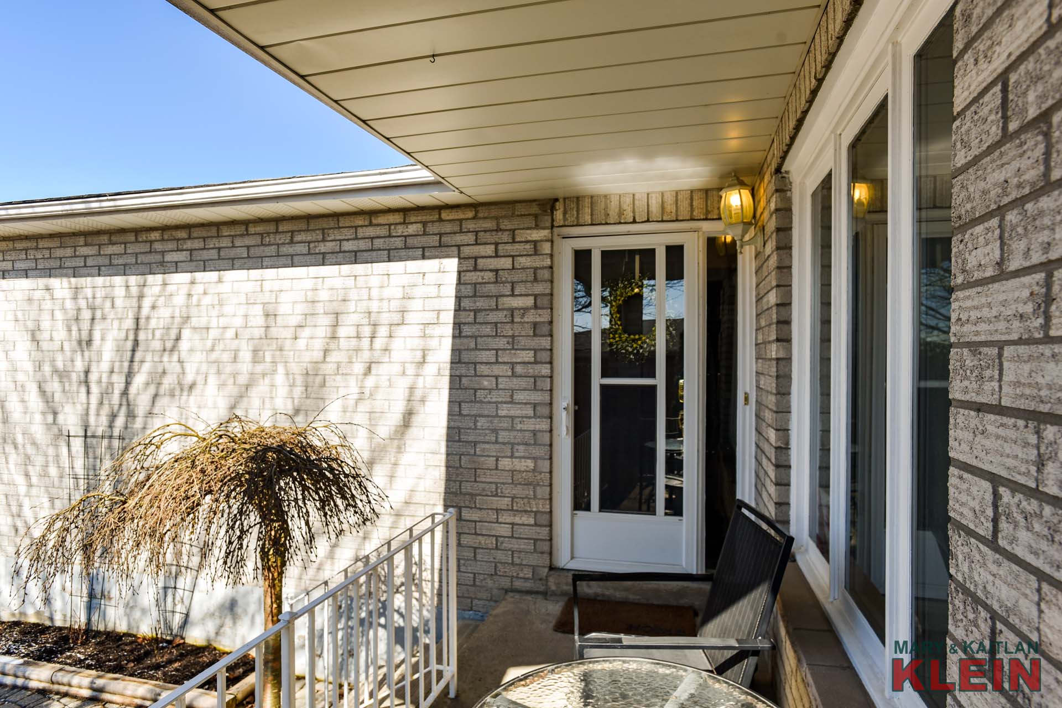
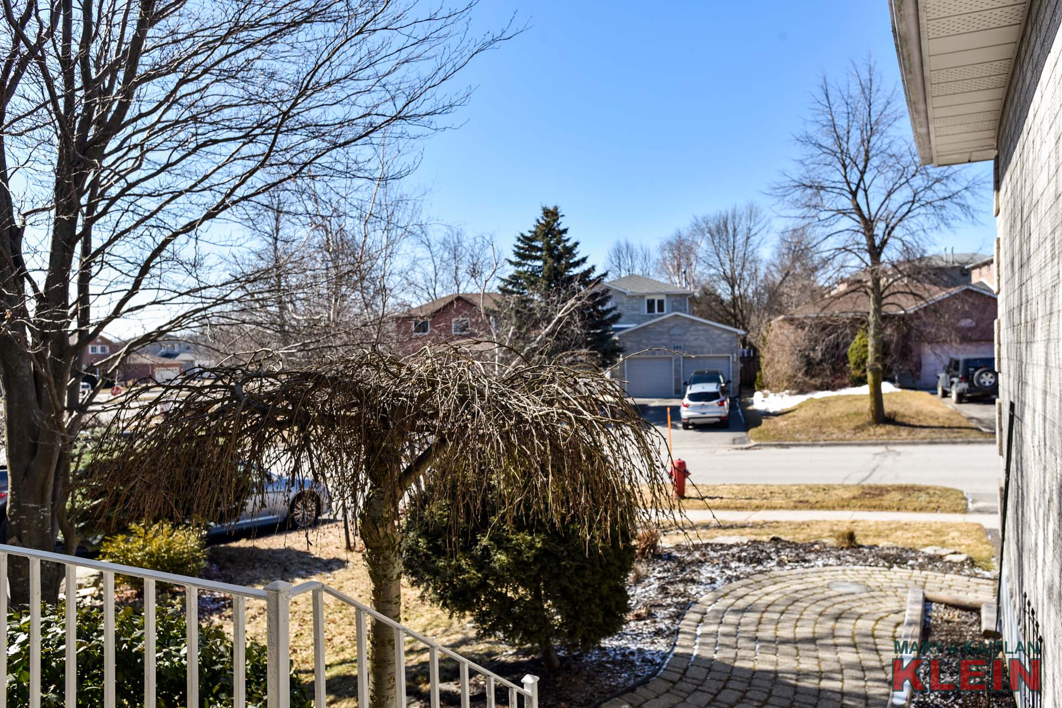
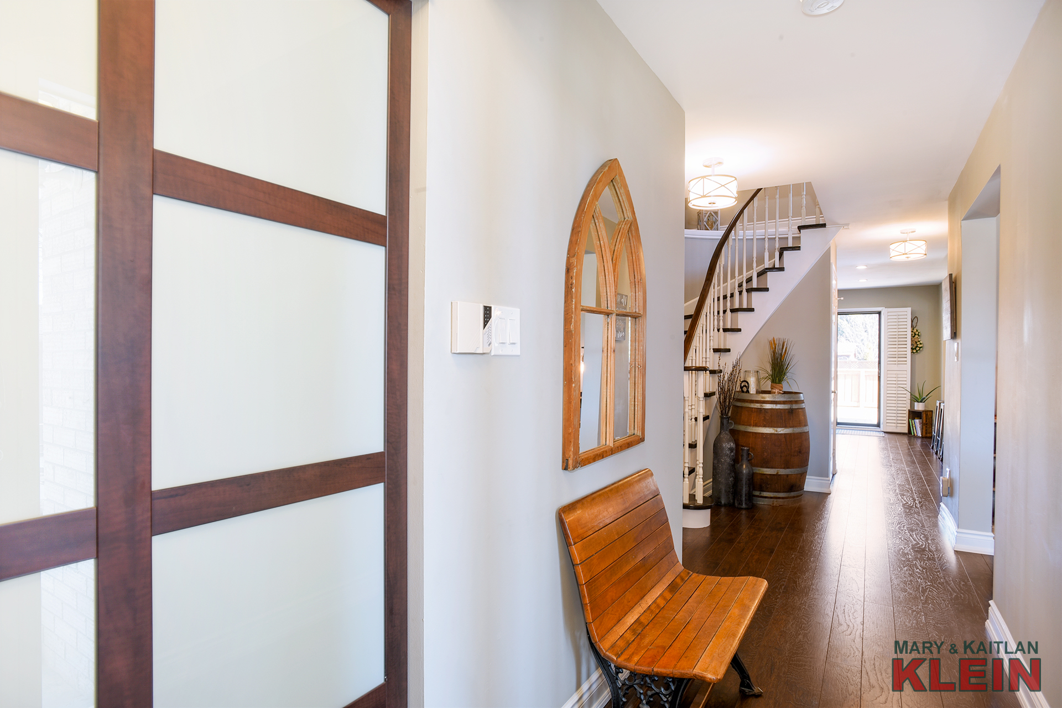
The Foyer has a closet and laminate flooring. There is a nearby updated 2-piece bathroom.
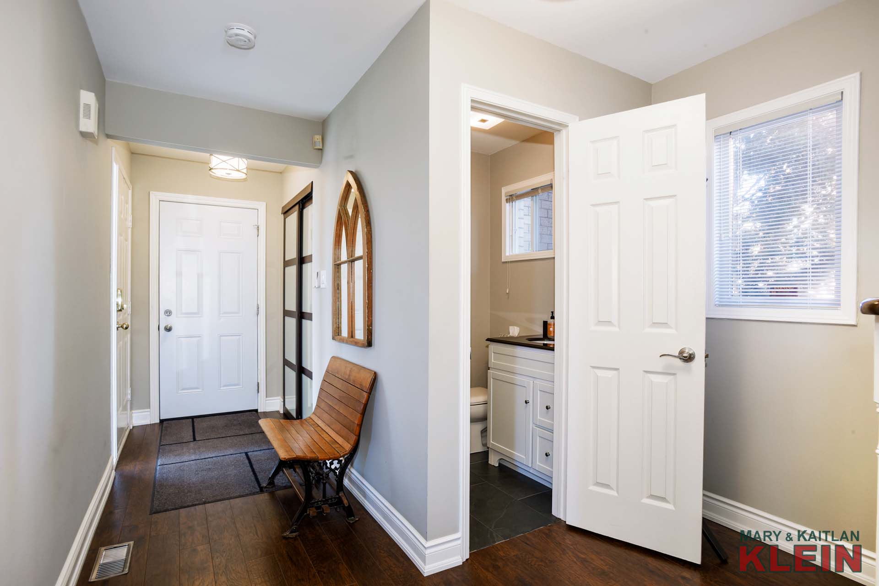
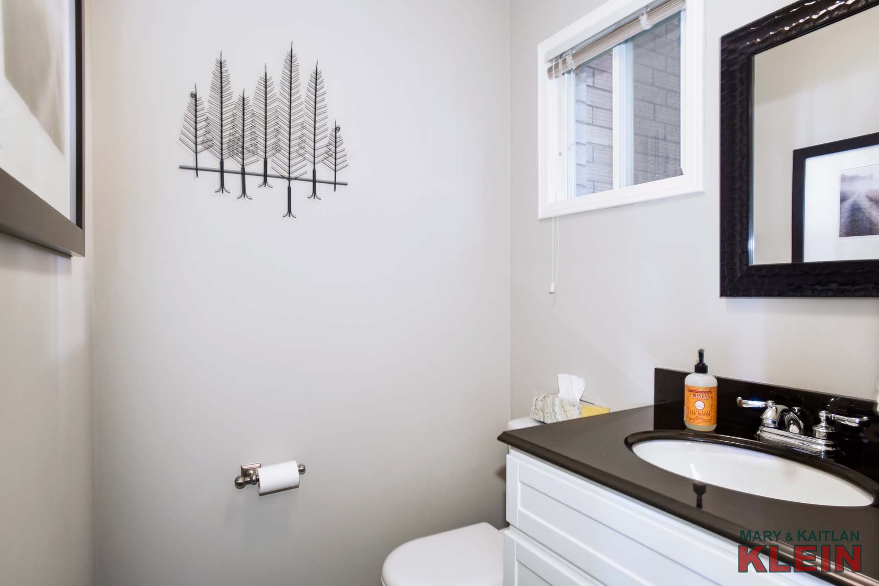
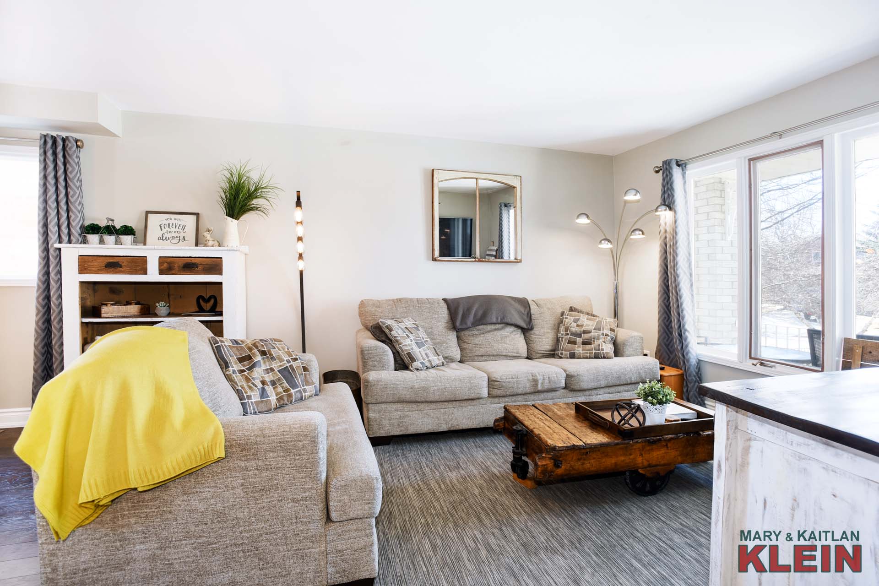
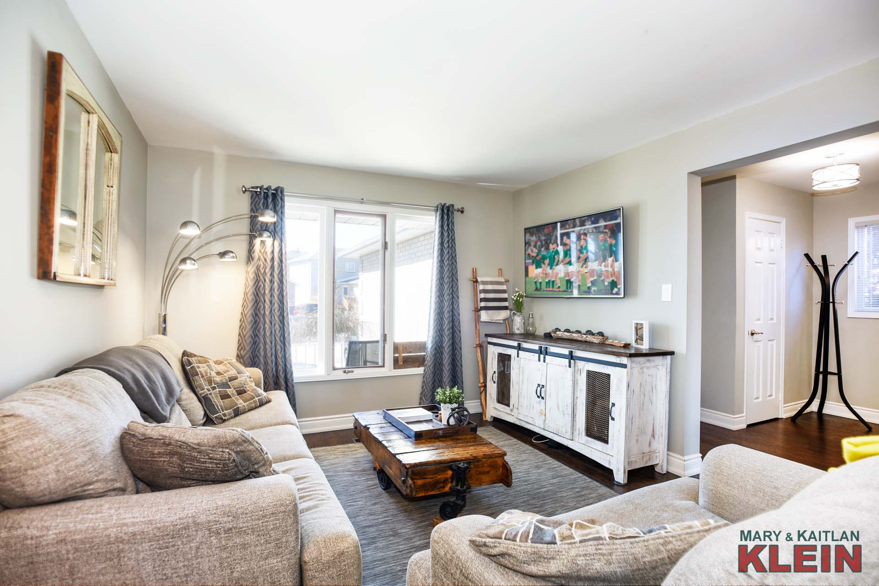
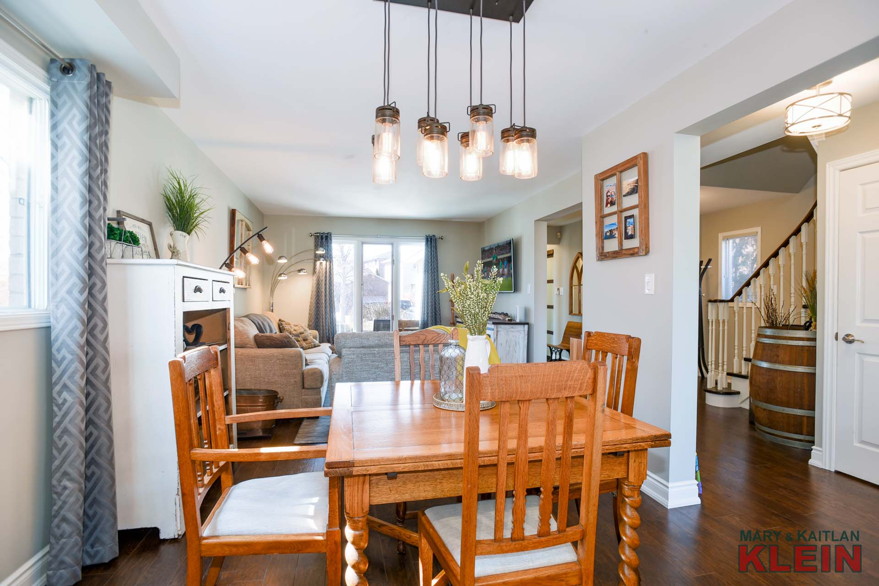
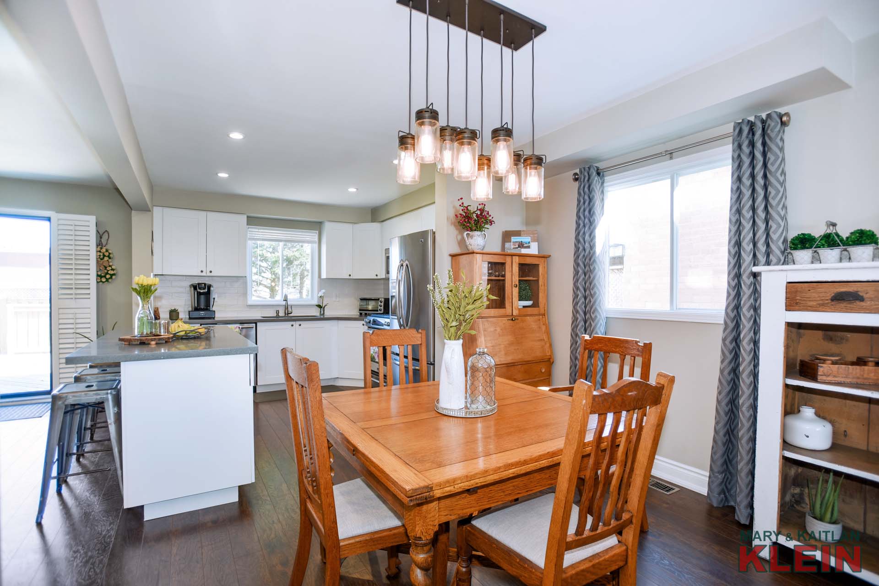
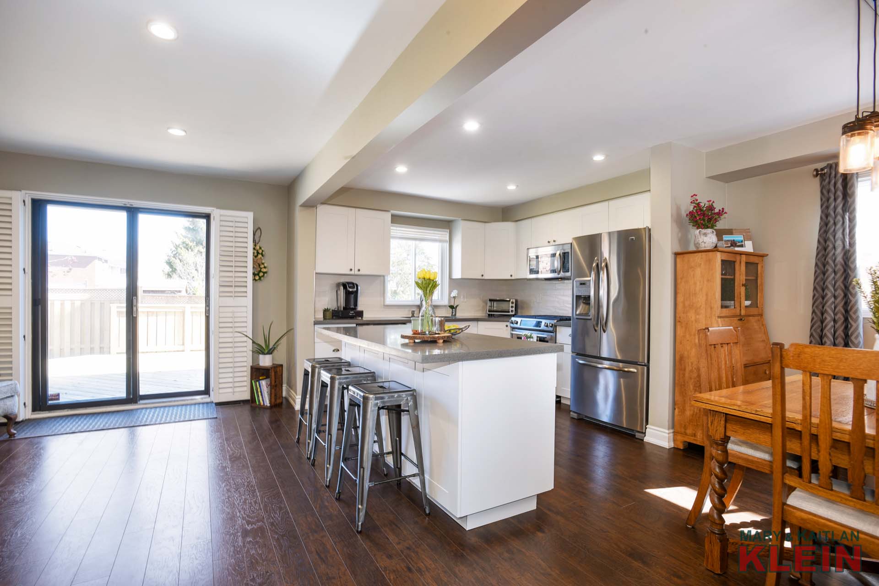
The Living and Dining Room is open concept to the bright Kitchen which has stainless steel appliances (fridge, gas stove, dishwasher and built-in microwave), and features a large centre island with breakfast bar with storage and overlooks the eat-in area, currently used as a sitting room, which has a floor-to-ceiling stone veneer gas fireplace with wooden mantle and sliding door access to the large deck and backyard with natural gas BBQ hook-up.
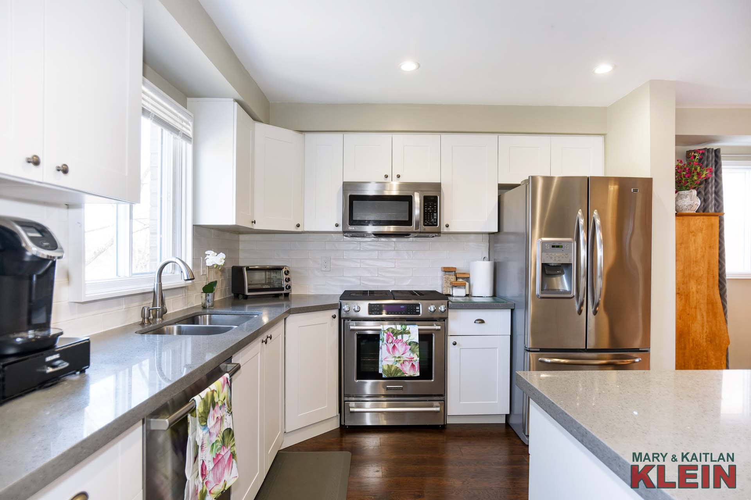
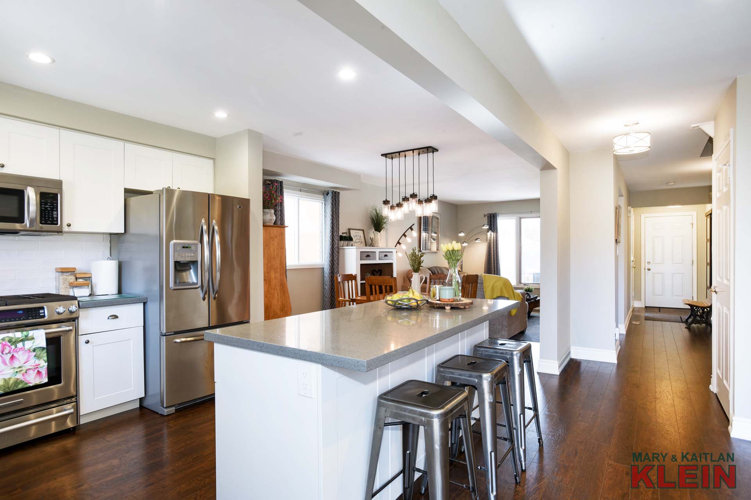
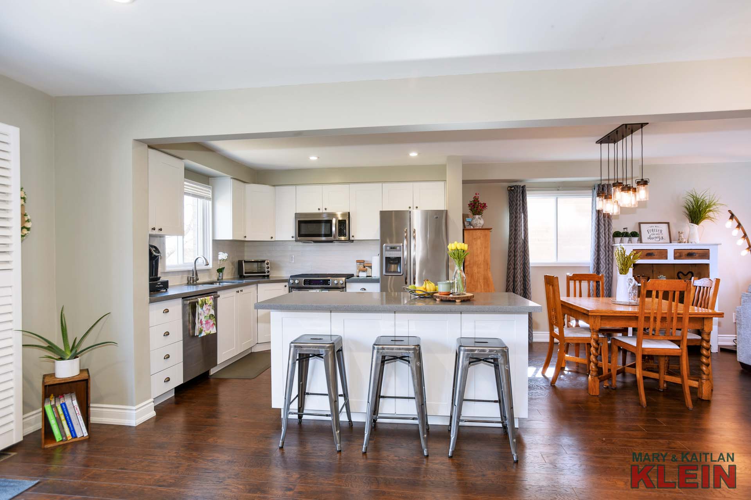
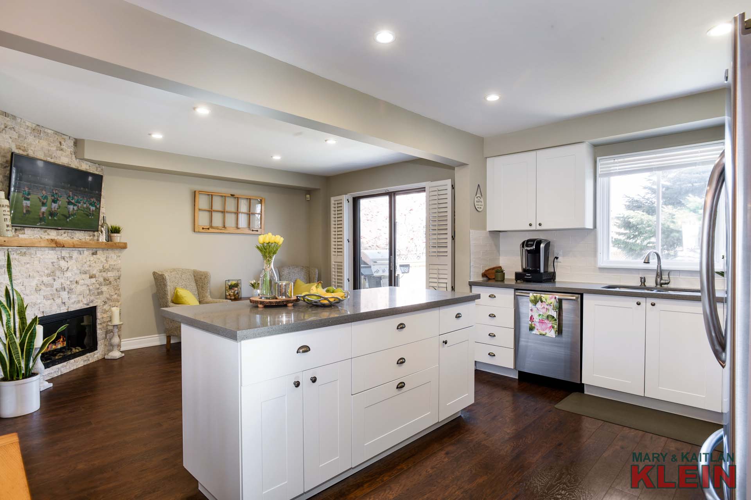
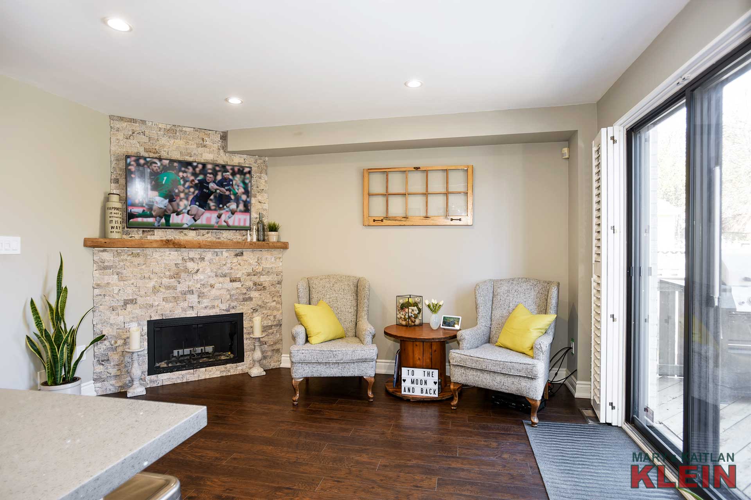
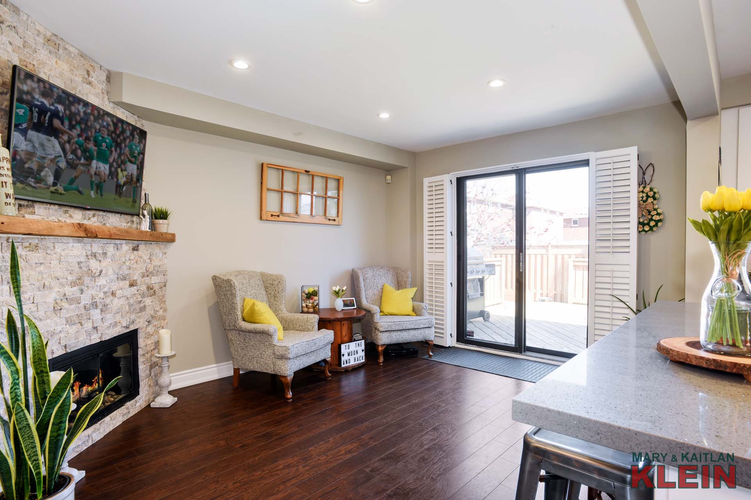
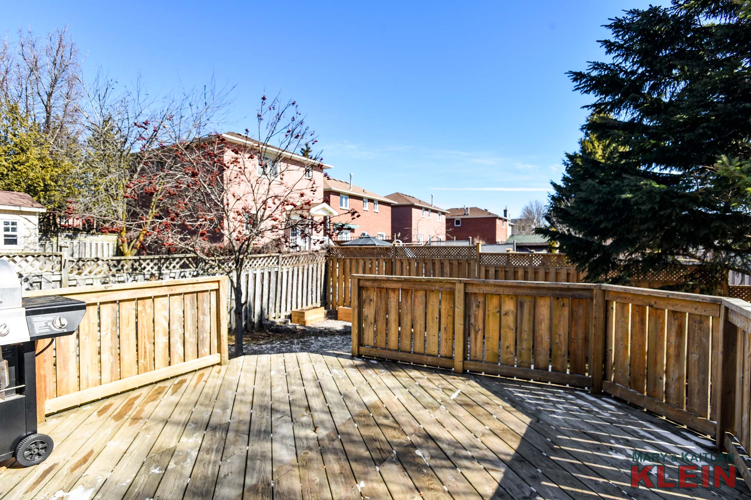
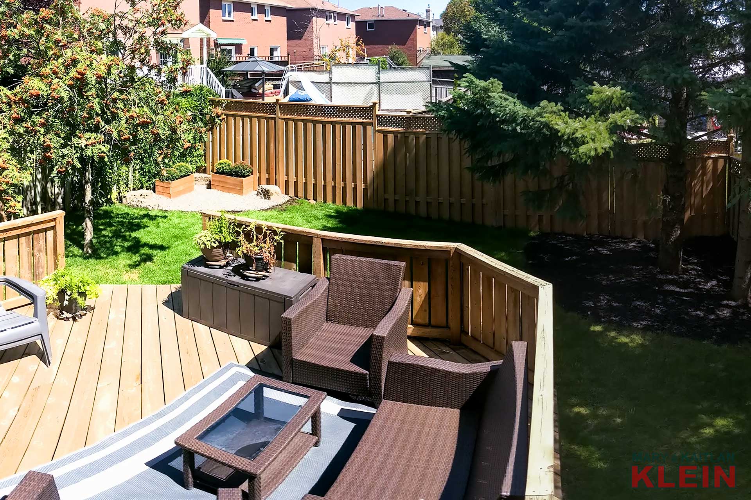
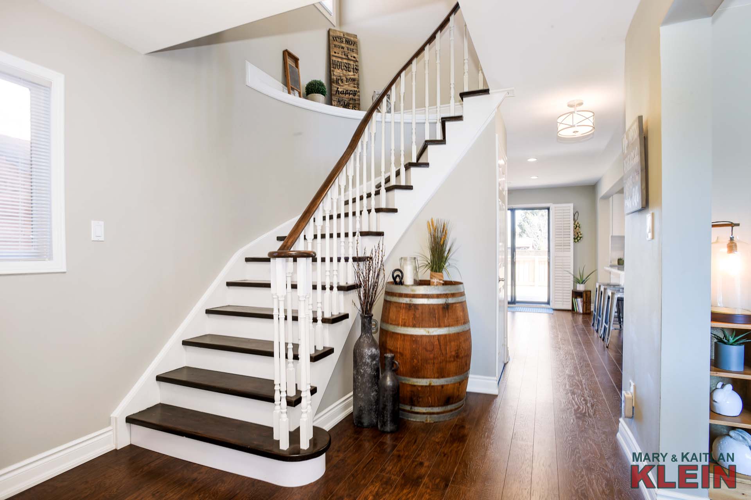
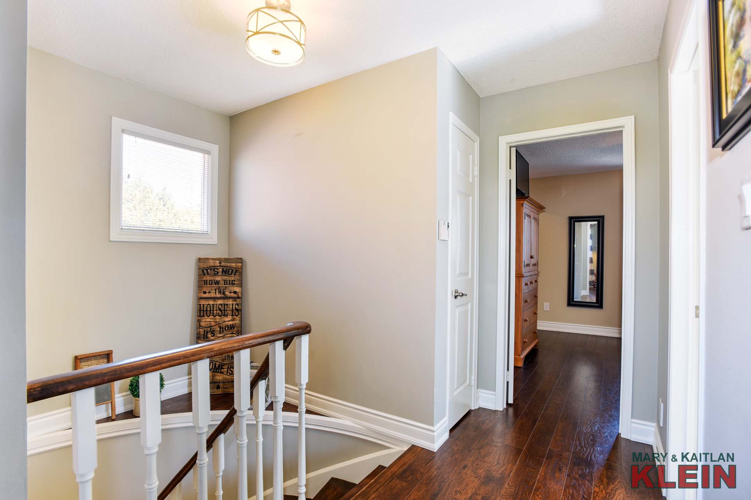
A wooden staircase leads to the second-floor landing which has a linen closet.
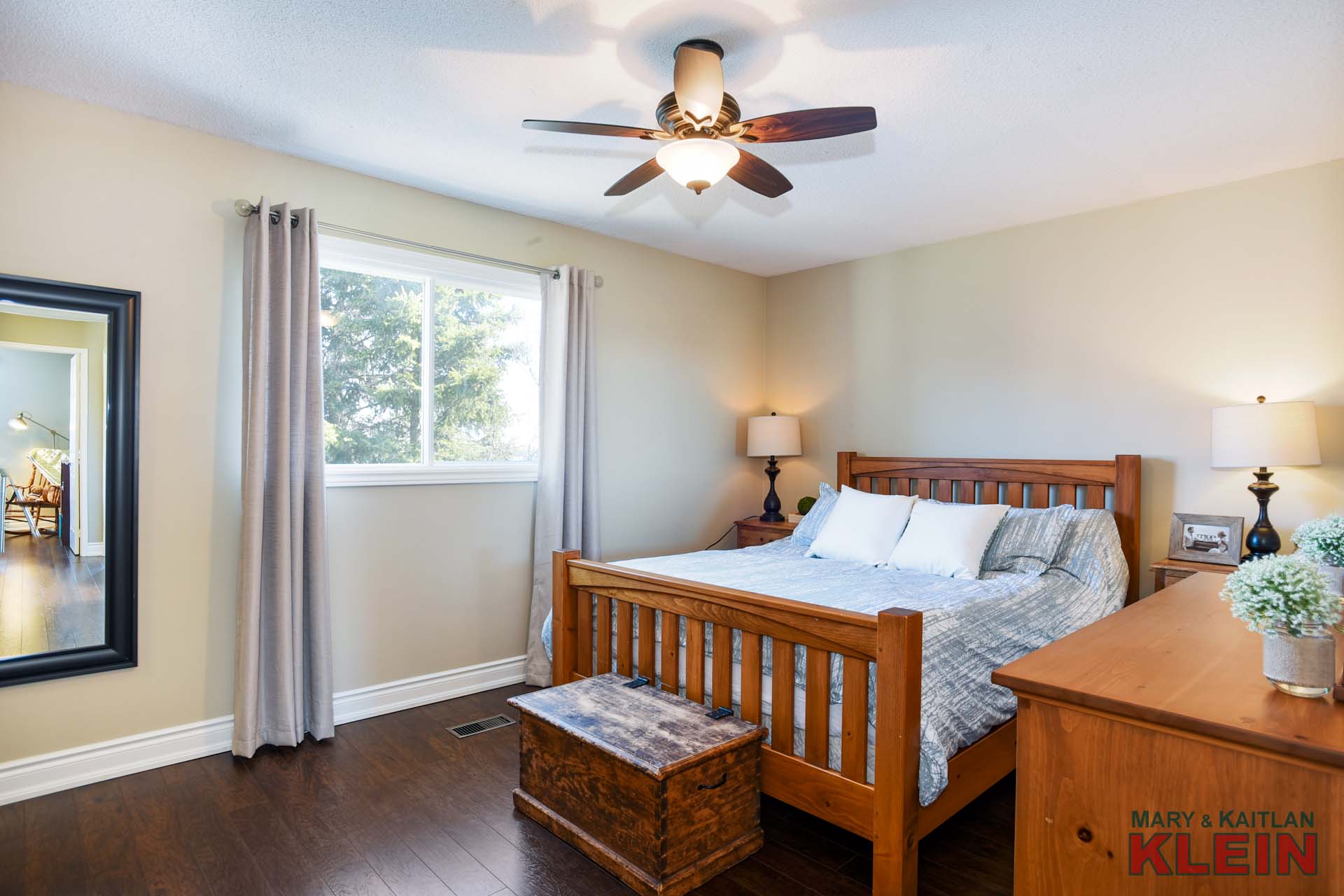
The large Master Bedroom has a ceiling fan, walk-in closet and a 3-piece ensuite.
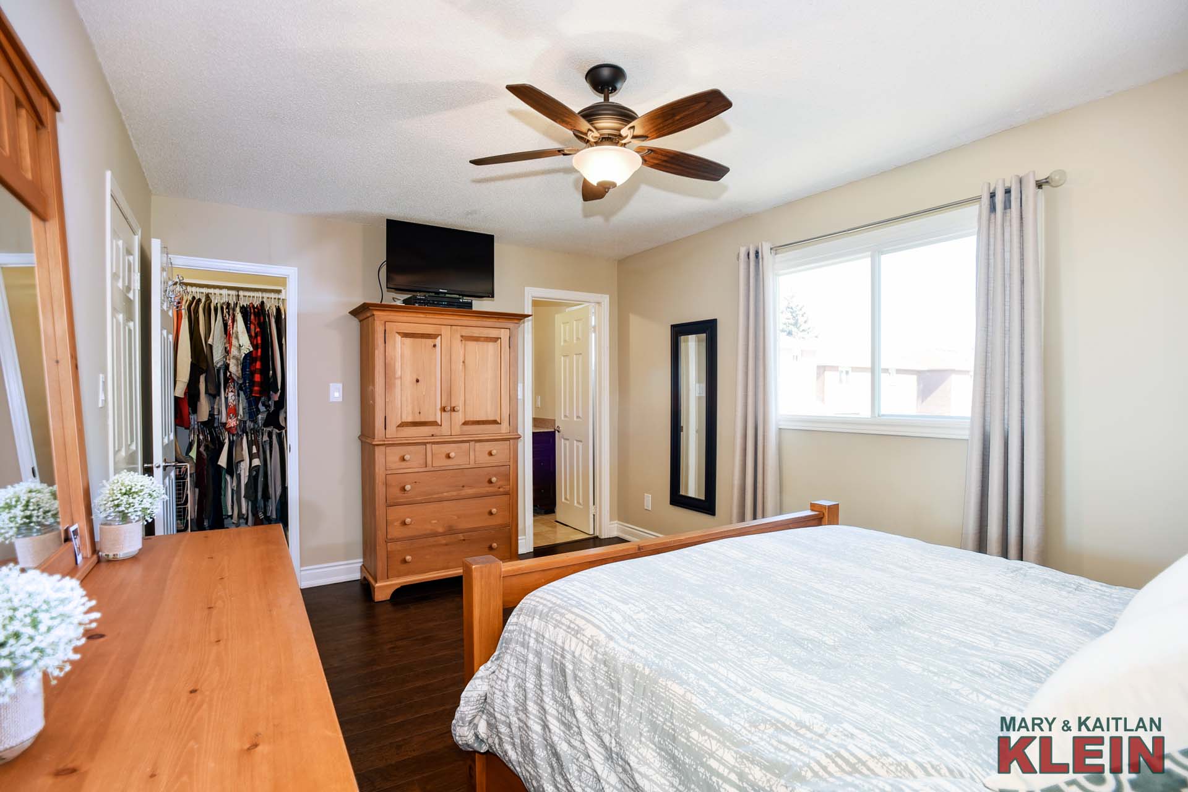
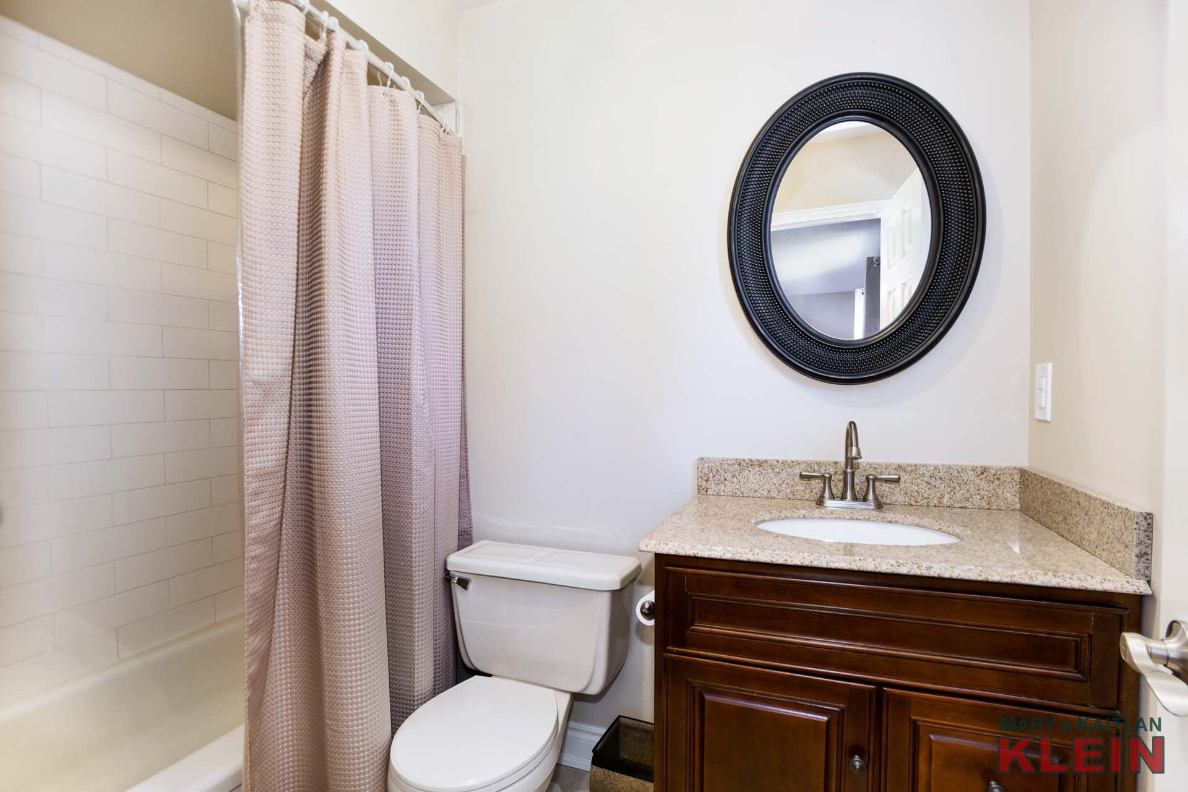
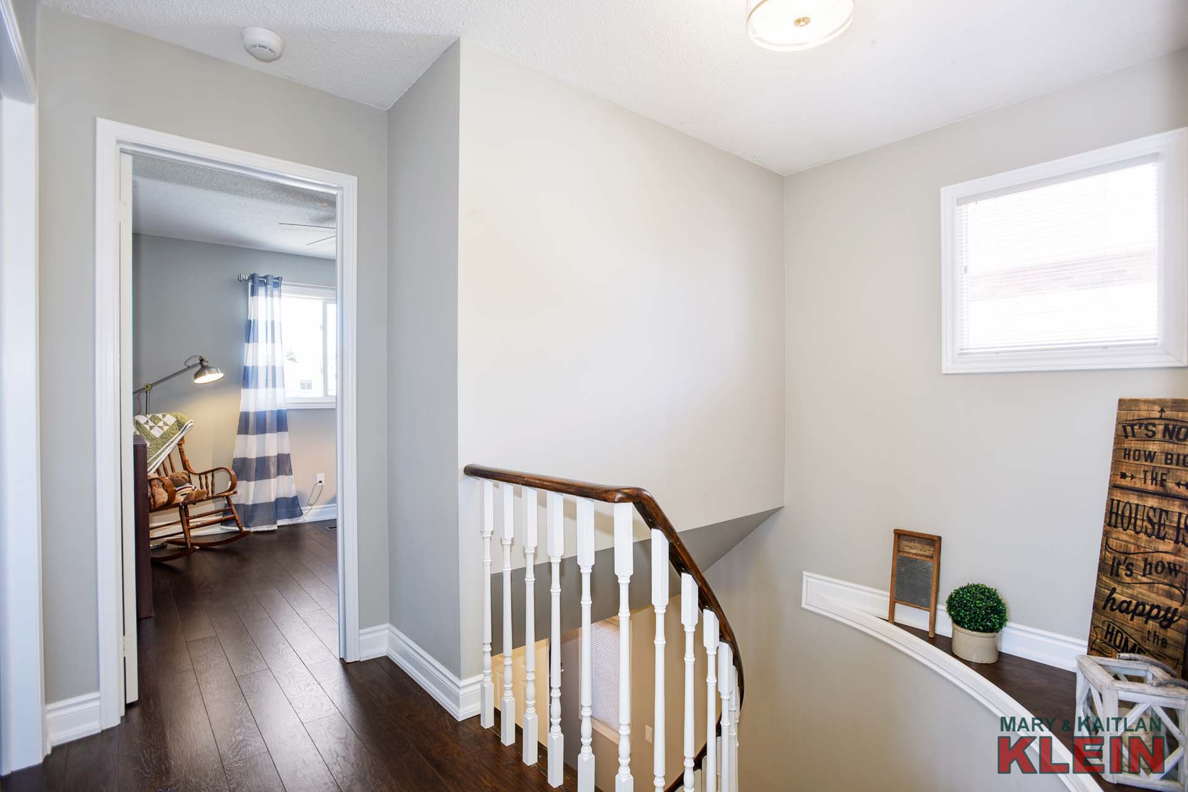
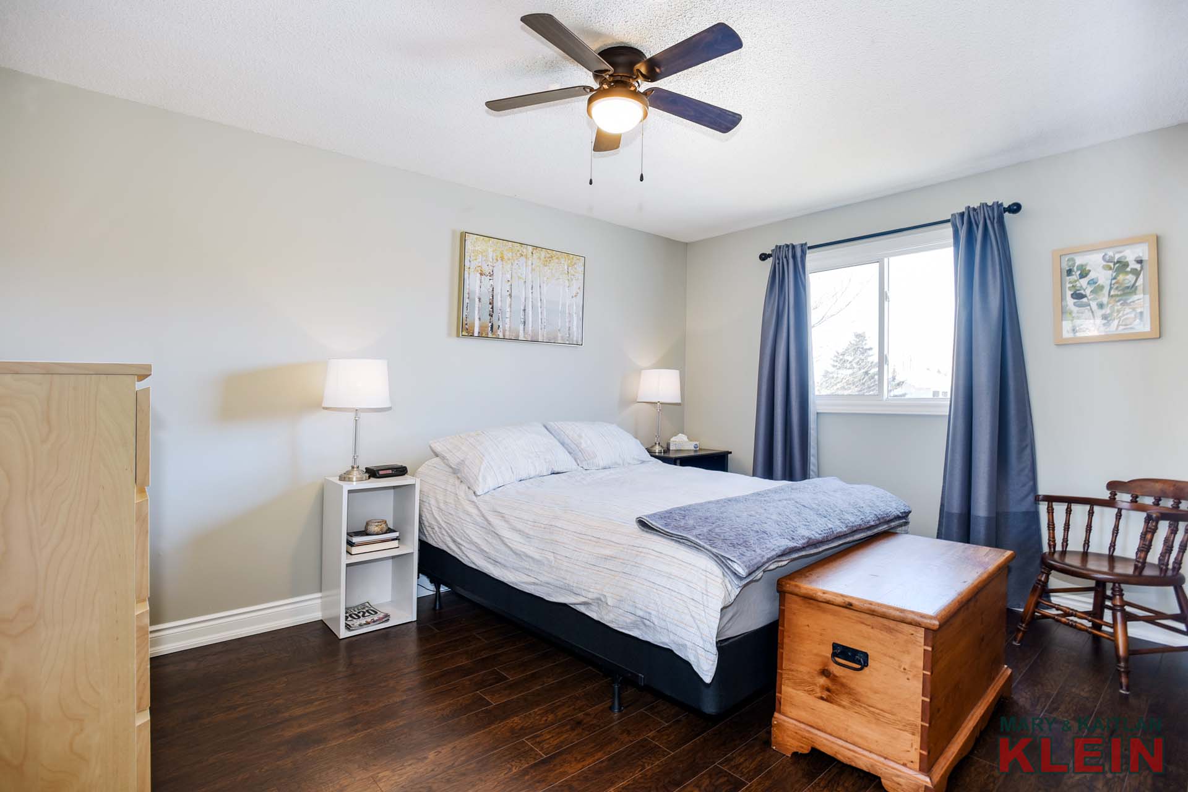
Bedrooms #2 and #3 have ceiling fans and mirrored closets.
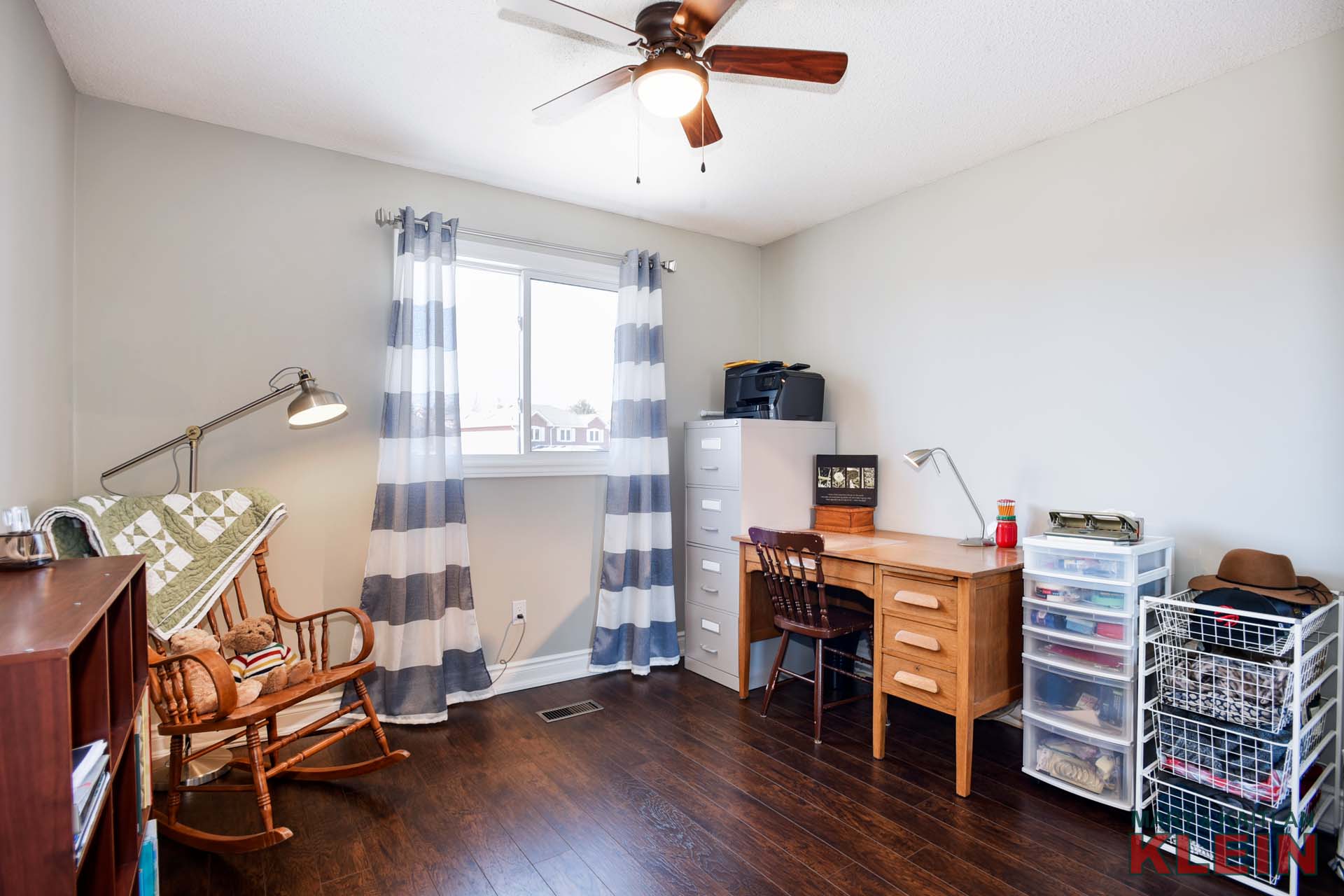
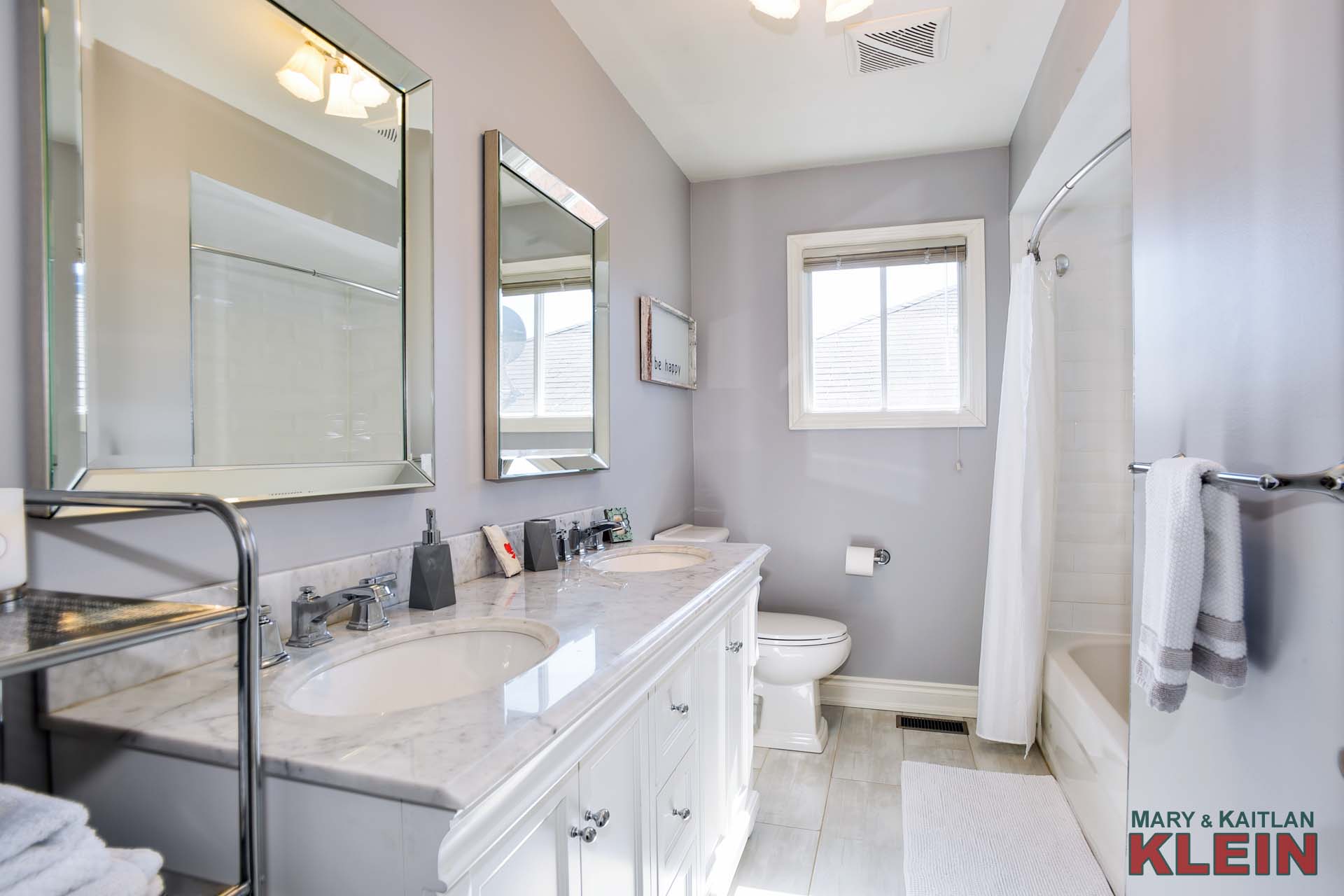
An updated 5-piece bathroom with double sinks complete the second level.
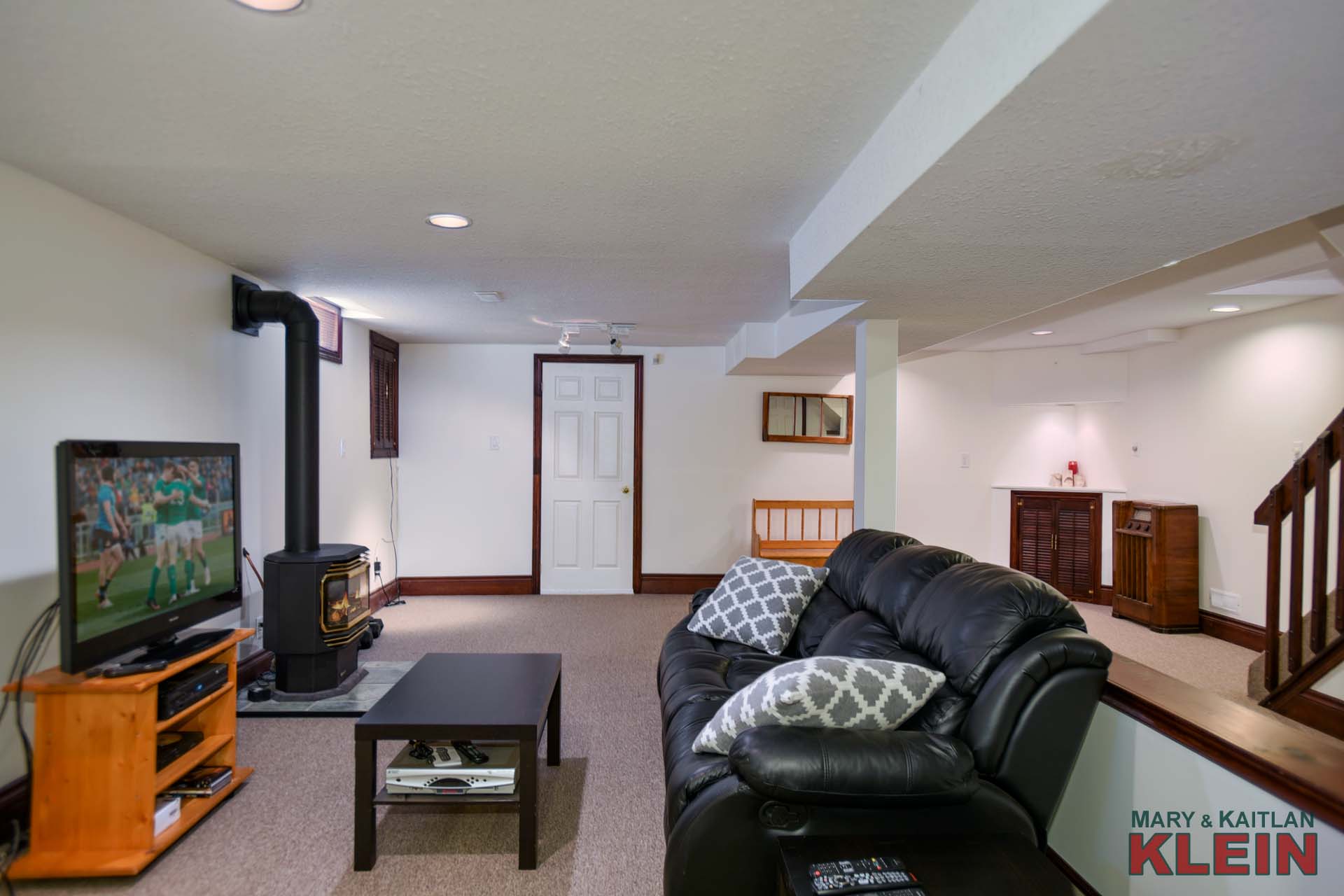
The finished basement features an open concept Rec and Games Room with broadloom, storage and a gas fireplace.
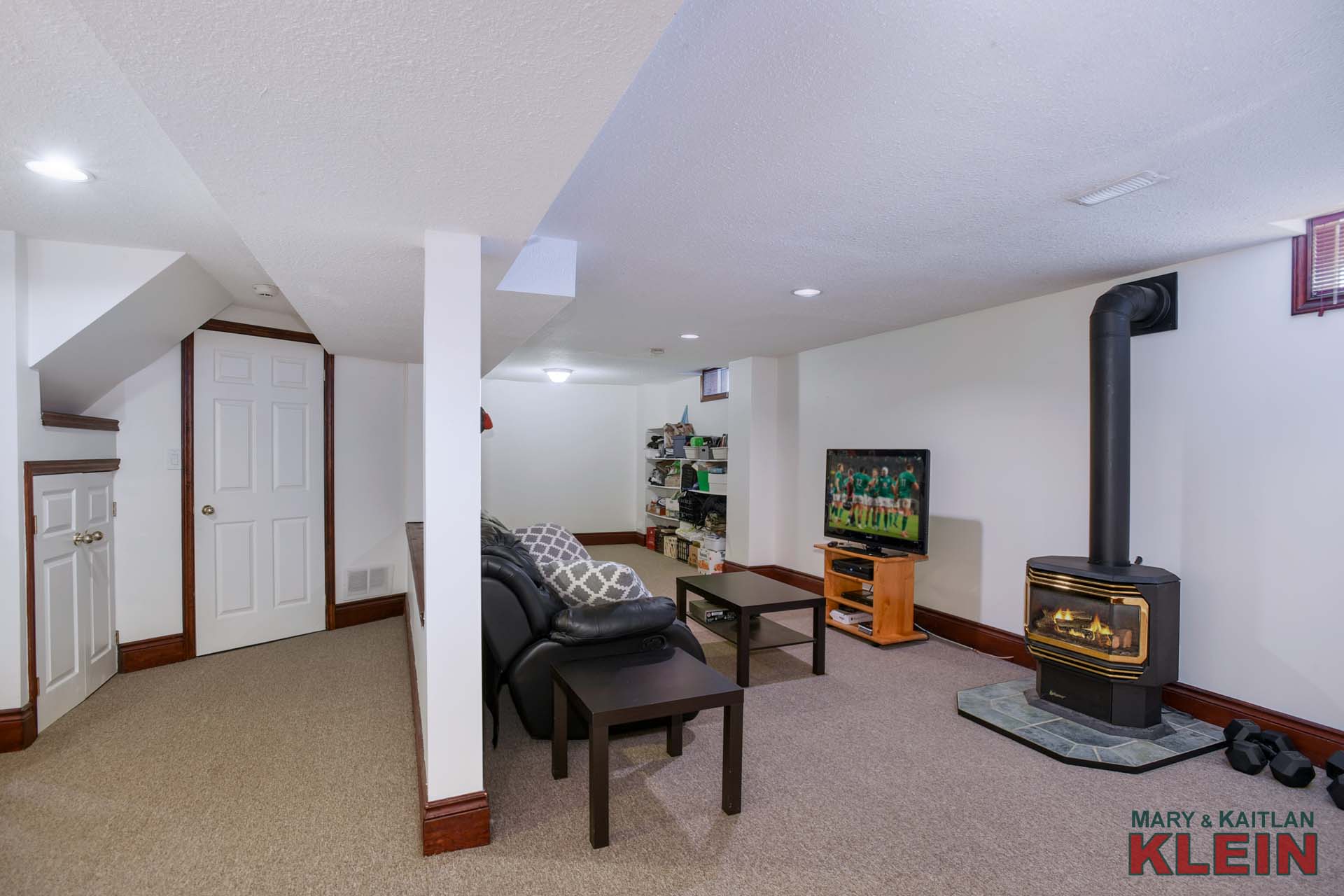
The Utility/Laundry Room has a laundry tub and Electrolux Washer and Dryer with Drawers. This room also houses the furnace, water softener and central vac. There is a cold room. The garden shed/workshop is insulated and has electricity. There is 100 Amp electrical service, central air, and a NEST Thermostat. Property taxes for 2019 were: $4,996.07.
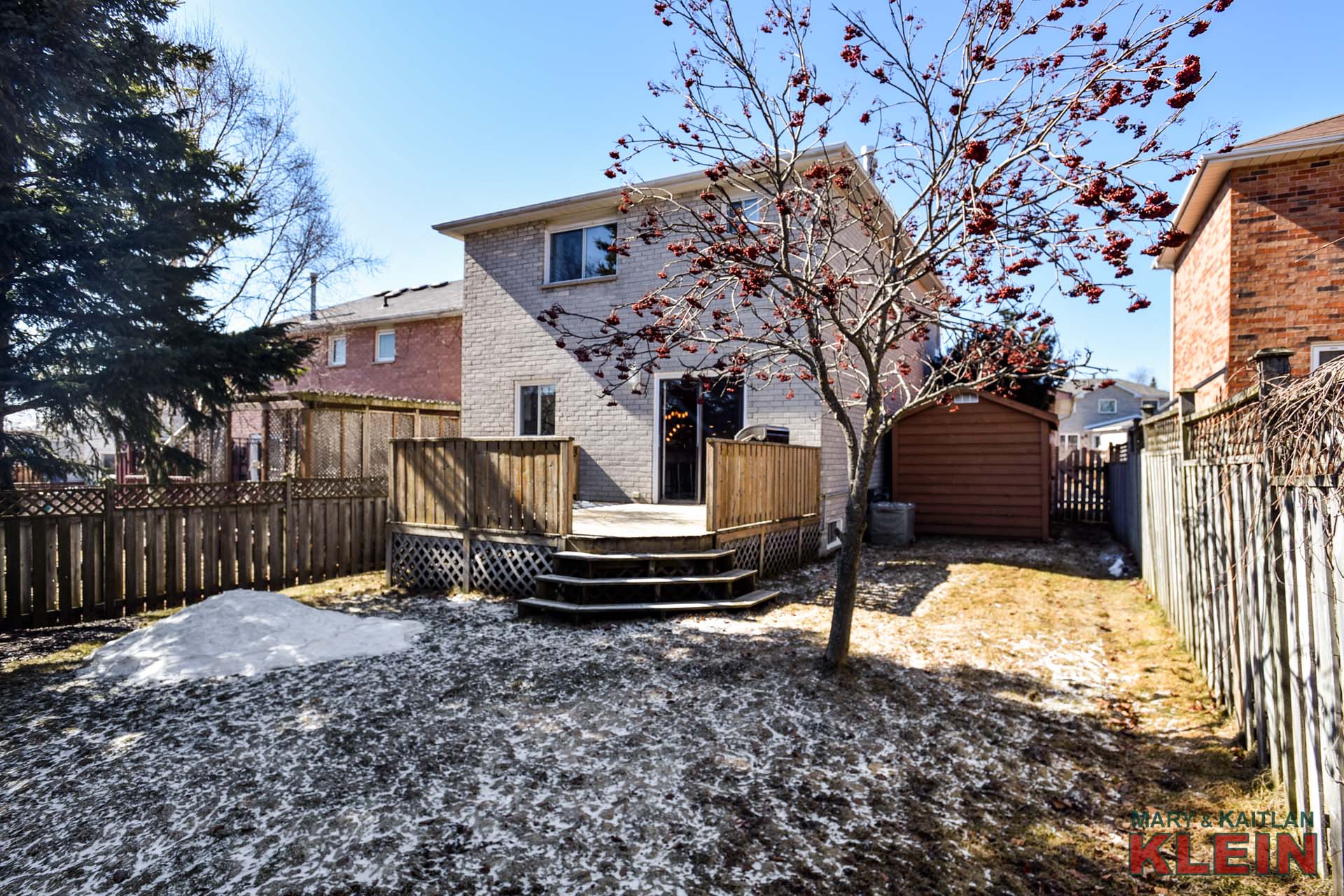
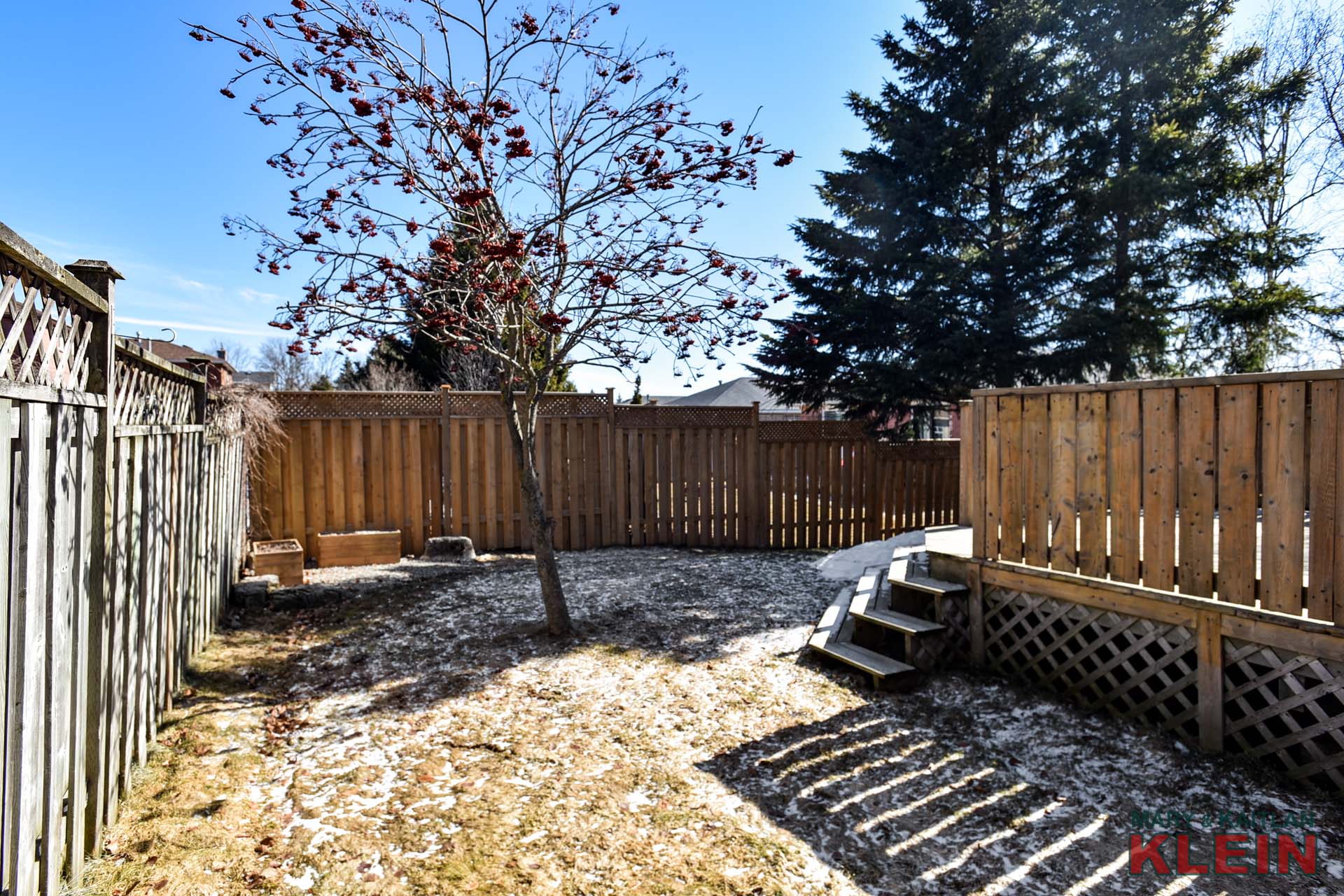
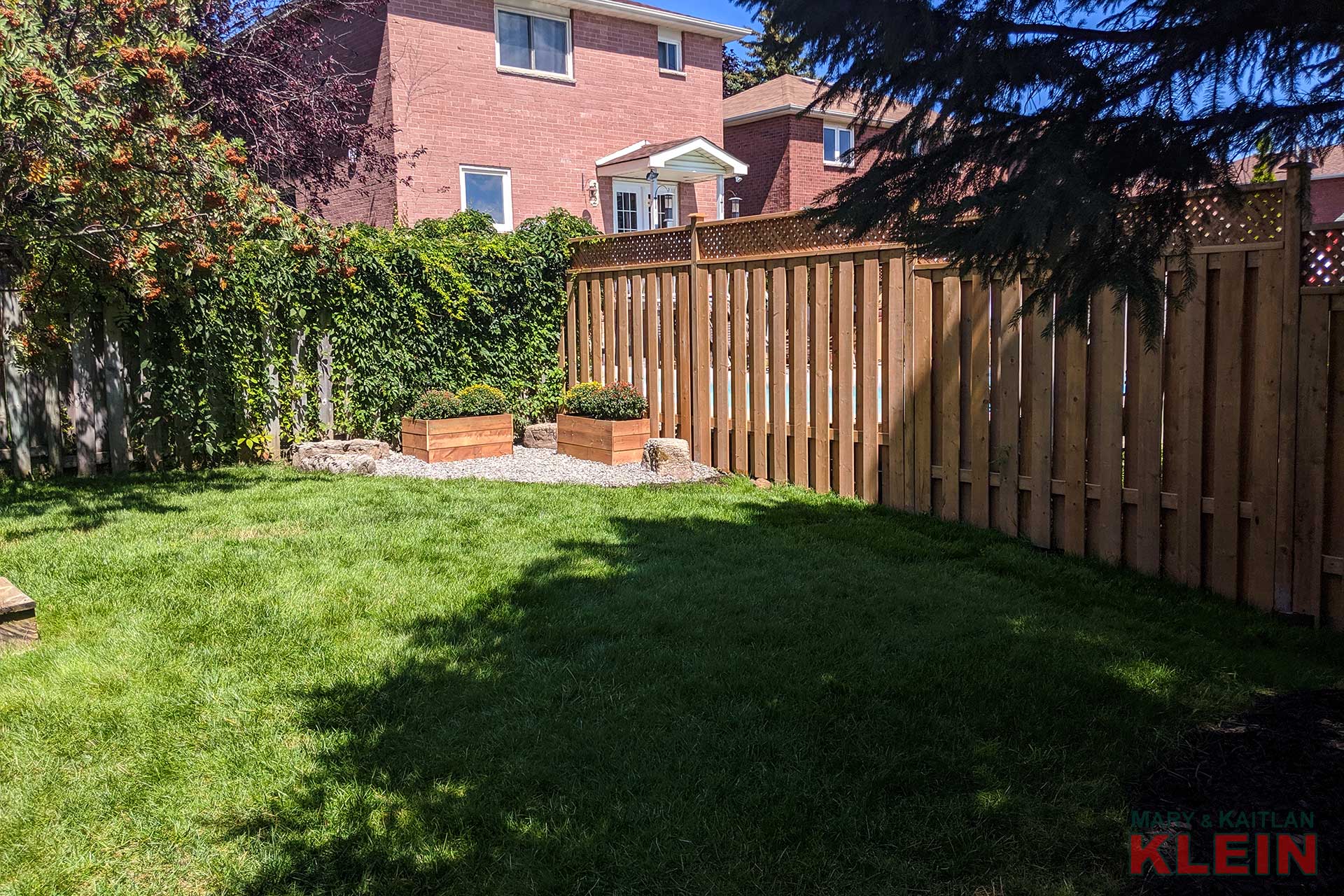
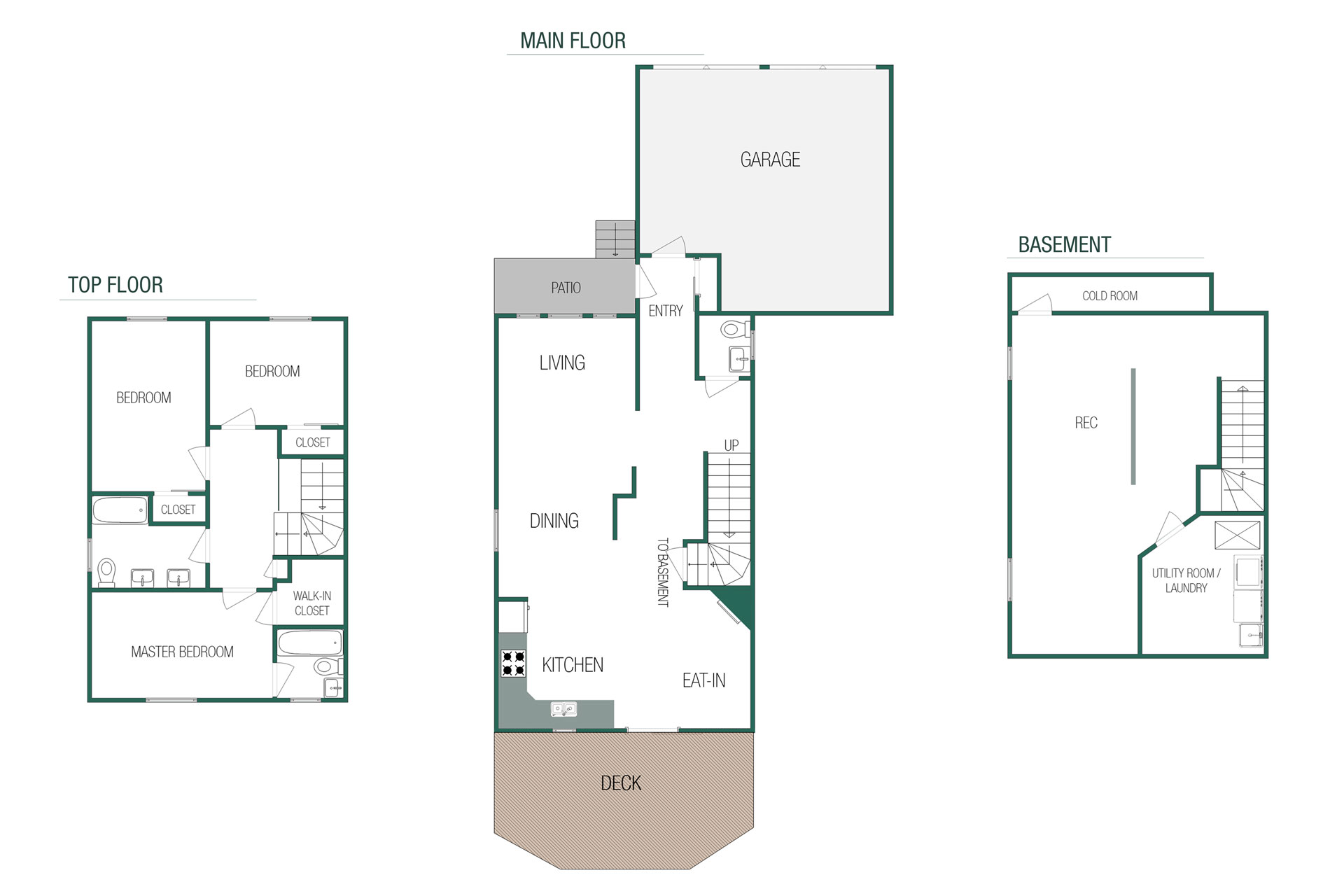
DIRECTIONS? Click HERE!


