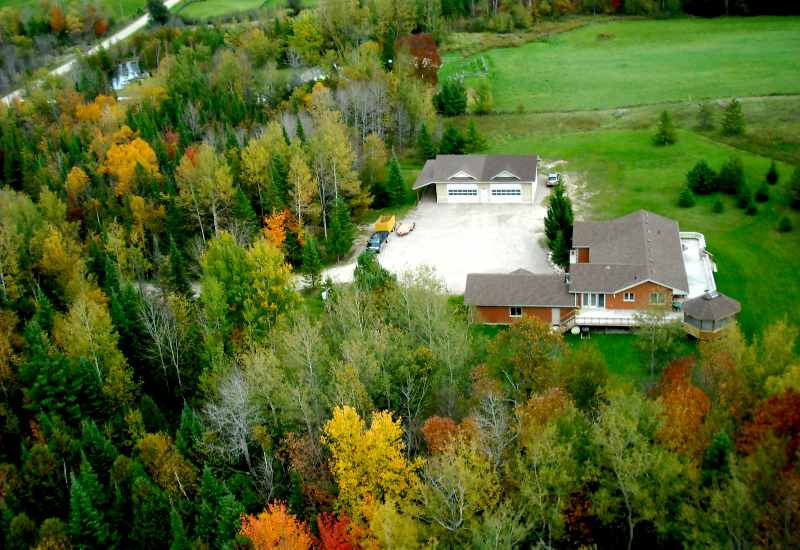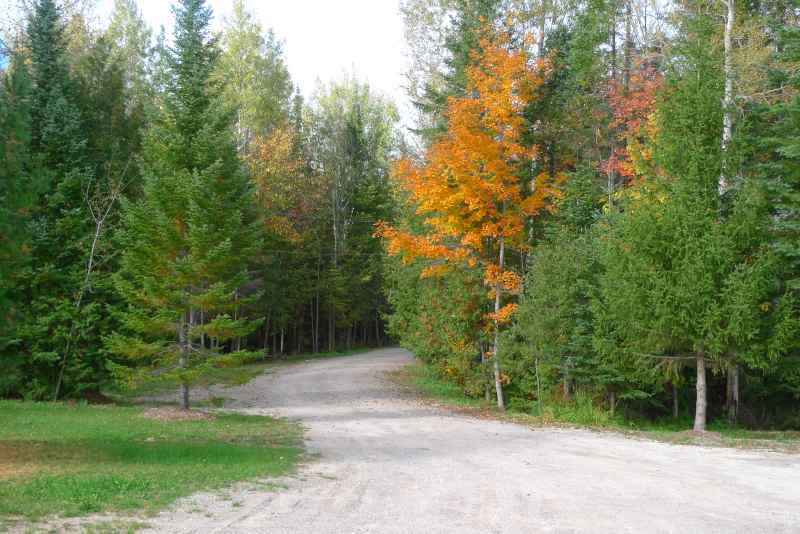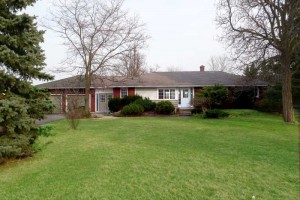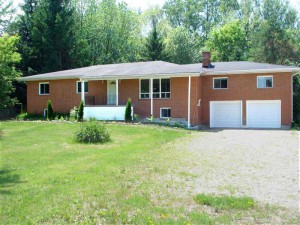Private Setting
Driveway Through Forest
Quality Renovations & Upgrades
2526 Sq. Ft. Bungalow
3+2 Bedrooms
Fully Finished Basement
New Shingles, Heat Pump
Massive 1450 Sq. Ft. Deck
Gazebo & Hot Tub
$699,900 New Price!

Located minutes from Orangeville in North Mono, this is a lovely parcel of 7.66 acres with woods and partly cleared land at the rear. A long winding driveway through the forest leads to an extensively renovated all brick bungalow with 3-car attached garage with 10-foot doors. The home has 2526 square feet with 3 bedrooms on the main level plus a full finished basement with 2 more bedrooms, kitchen & bathroom–an ideal in-law or apartment set up with separate entry through the garage.

There is a new 1600 sq. ft. custom workshop with 1300 sq. ft. of wraparound overhang for extra storage, finished to electrical and with plumbing roughed in, new central metering from the pole, 200 amp service, and the shop is ready for insulation and your customizing.

A new custom deck has 1450 sq. ft. with three sets of stairs to ground level and bench seating around the entire deck. There is a 350 sq. ft. custom screened in gazebo with a skylight and built-in hot tub.





Recent major upgrades to the home include new roof shingles, soffits and fascia; new windows and doors; new air-source heat pump and air-con system (back-up oil furnace serviced) and air exchanger; inside and outside freshly painted; new oak window trim and panels throughout the main floor; all main floor interior doors upgraded to oak with sandblasted glass panels with new hinges, door handles & lock sets; hardwood floors on main level sanded, stained & sealed; and new main floor laundry room.

There is a double door entry with slate flooring in the foyer.

The Living Room is open concept with the Dining Room and has bleached oak hardwood flooring and a newly installed garden door walk-out to the deck.


The oak Kitchen has new slate flooring, granite countertops, centre island, mosaic tiled backsplash, new light fixtures, new double sink & faucets, new handles on cabinetry and new garden door walk-out to the deck.


The Family Room has oak hardwood, wood burning fireplace and beamed cathedral ceiling.
There is a new main floor Laundry room near the bedroom wing, plus a second Laundry in the Basement.

The Master Bedroom has a new garden door walk-out to the deck, hardwood flooring, and walk-in closet. The 3-piece Ensuite has a new custom glass enclosed shower and porcelain tile, new toilet, new vanity with cultured marble top and sink, built-in linen closet and all new lights and plumbing fixtures.

The Main Bathroom has been upgraded to a 4-piece with new toilet, new plumbing fixtures and lights, new vanity with granite countertop and full wall glass mirror, jacuzzi tub and newly installed custom shower with marble tiles and all glass enclosure.
Bedrooms #2 and #3 have double door closets, oak floors, and oak trims.

The Basement is open concept with oak hardwood flooring.

There are two more bedrooms (Bedrooms #4 & #5) with double door closets. There is an eat-in second Kitchen and a second Laundry Room, plus a 4-piece Bathroom with separate shower and oak cabinetry—a perfect in-law or extended family set-up.
Mechanicals: New 3-ton air source heat pump plus air con, back-up oil furnace, Van-ee air exchanger, water softener & water heater. The septic is located in the backyard and is 7 years old and there is a drilled well.
Included in the purchase price is the built-in dishwasher, fridge, Jen-air counter top range, oven, microwave, all electric light fixtures, central vacuum system, water softener, water heater. Exclude: 2 washers & dryers, basement fridge, dining room chandelier.
Taxes for the property are approximately $5,590.







