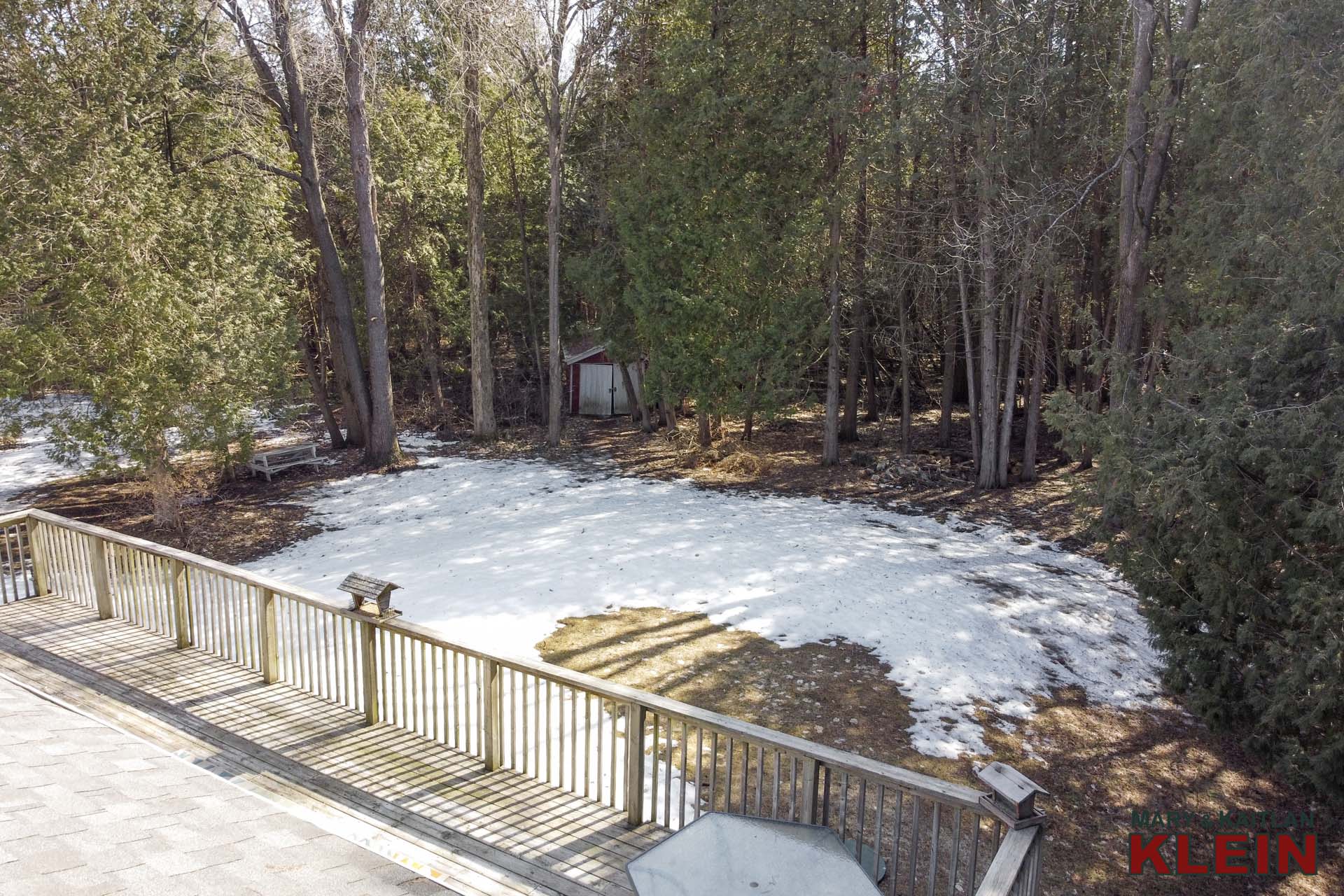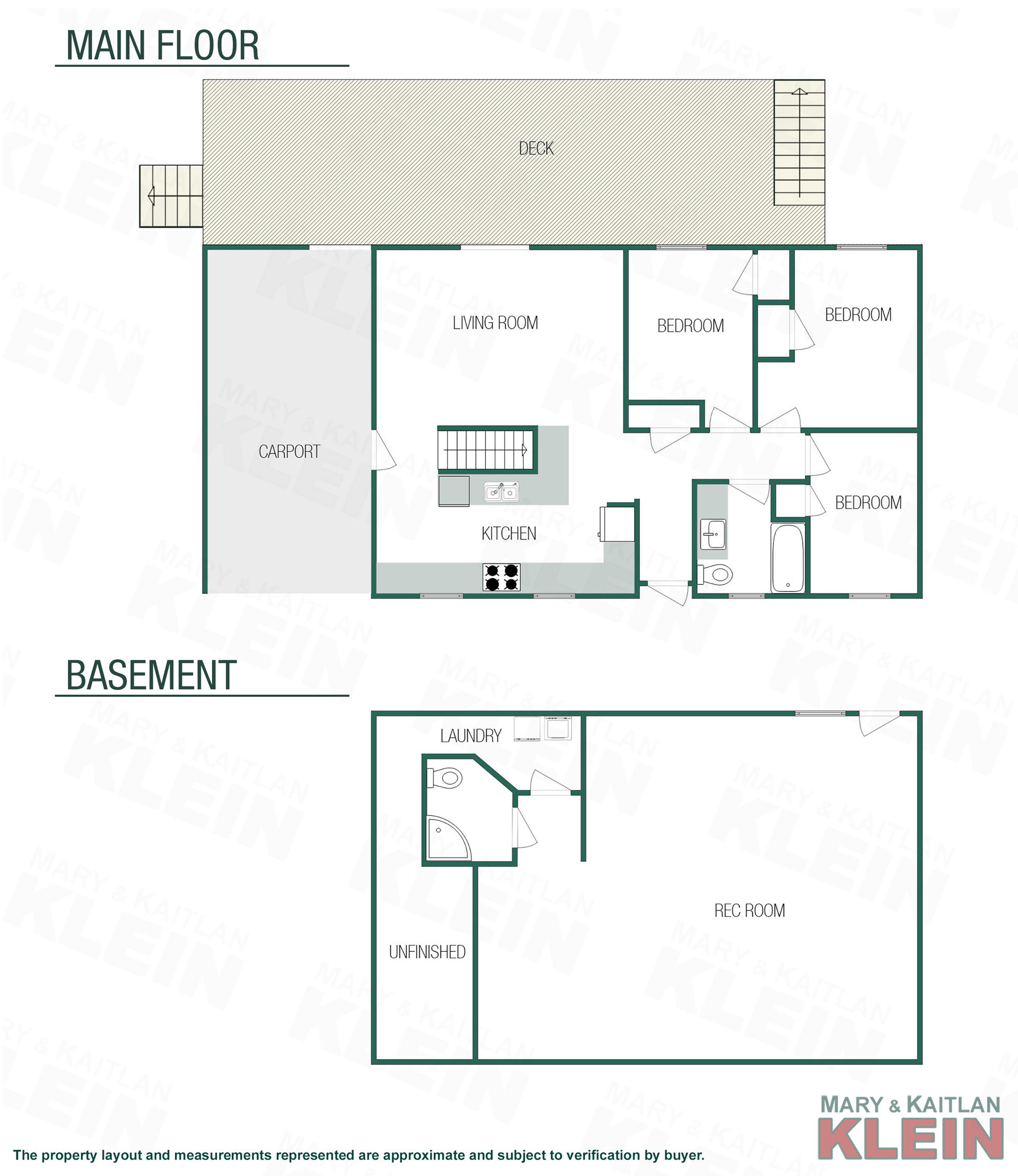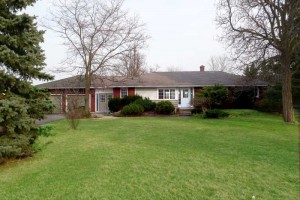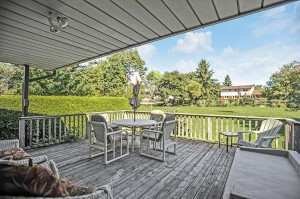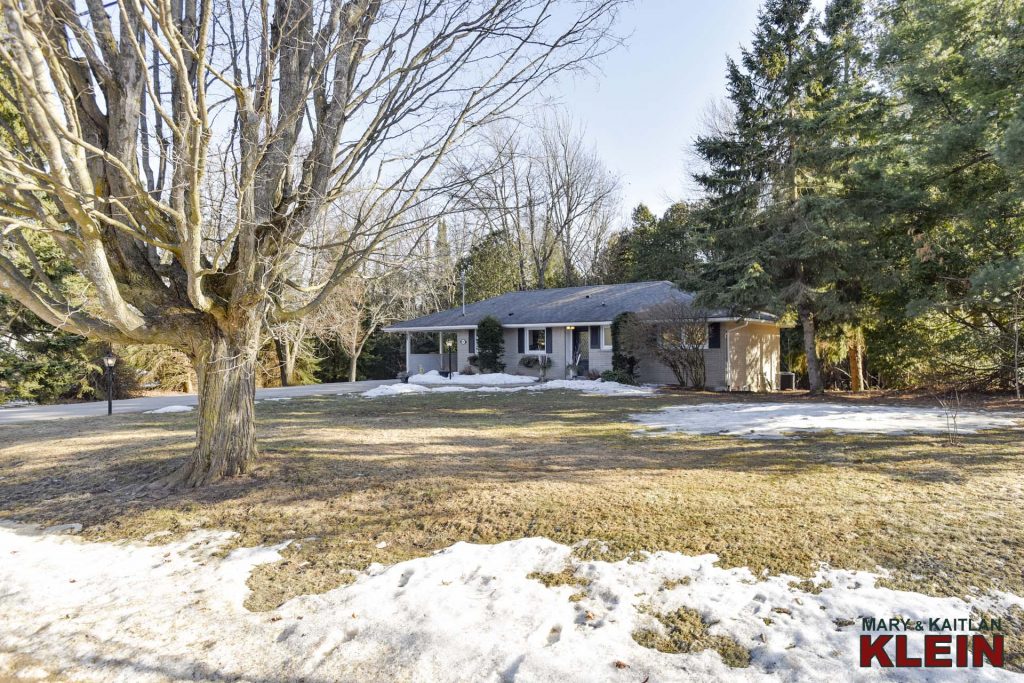
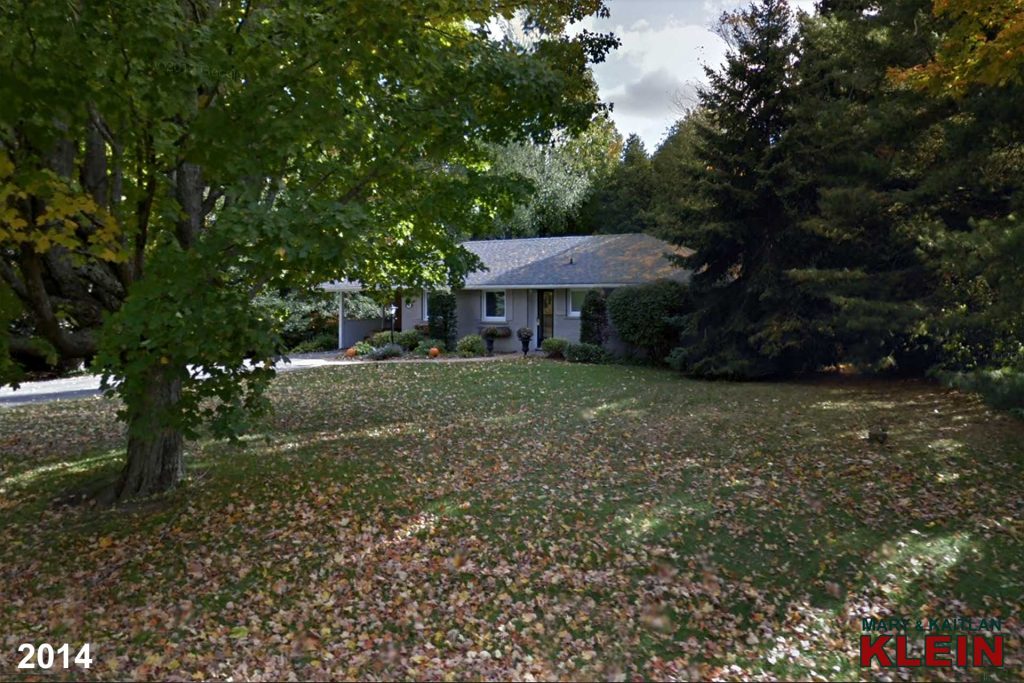 bungalow for sale, mono, ontario, klein, starrview40 Starrview, Deck, Mono, On, Home for sale, Bungalow
bungalow for sale, mono, ontario, klein, starrview40 Starrview, Deck, Mono, On, Home for sale, Bungalow
126 x 197.52 Ft. (.55 Acre Lot) Irregular
Minutes to Orangeville Amenities
Updated 3 Bedroom, 2 Bath Bungalow
Walk-out Bsmt w/ New Vinyl Flooring
Open Concept Living with Gas FP
Walkout to Large Private Deck
Reno Kitchen with Granite Counters
Pro-Series Stainless Appliances
Pot Drawers & Breakfast Bar
Ceramic Backsplash & Pot Lighting
Hardwood Flooring Main Level
4-Piece Updated Bathroom
$938,900
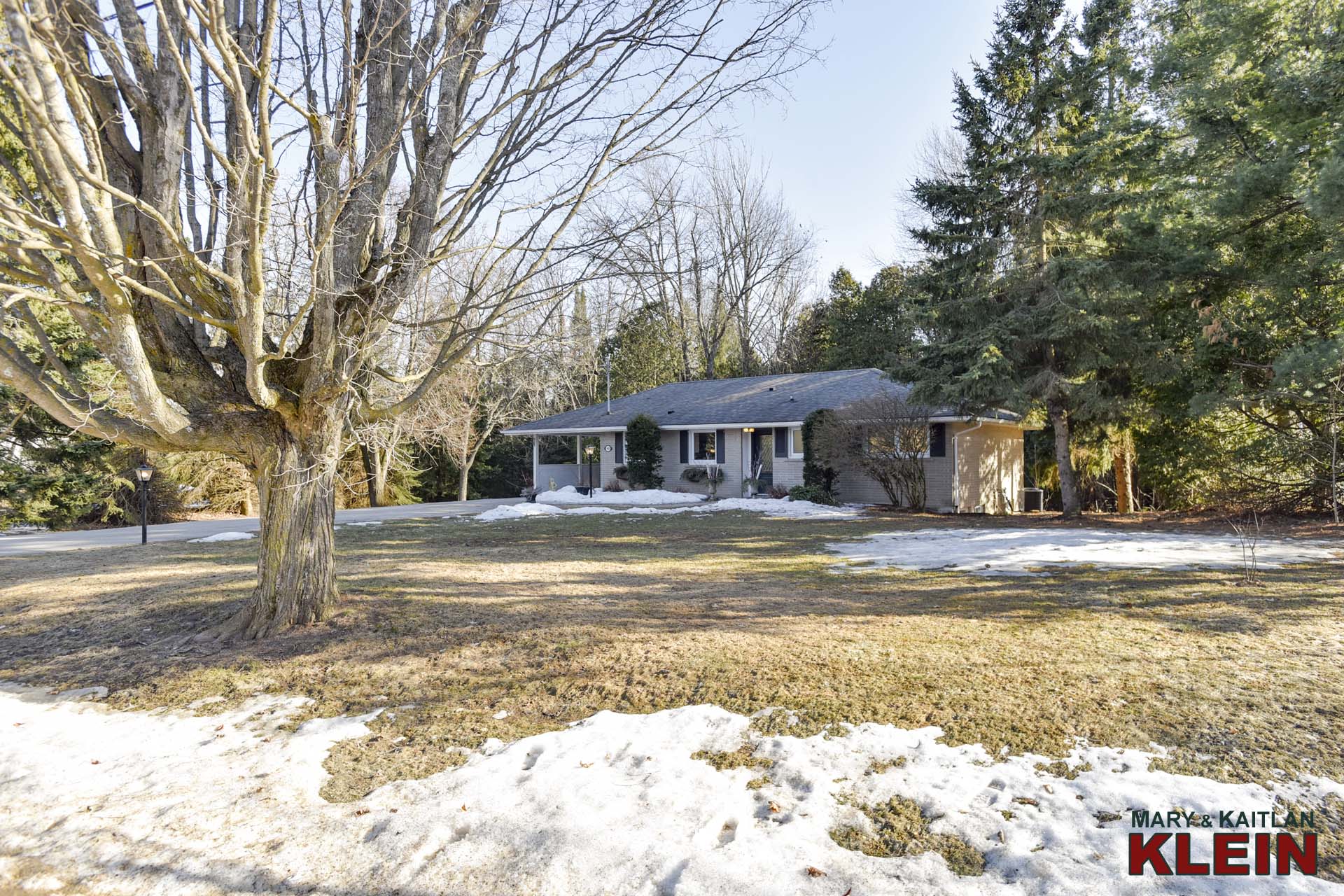
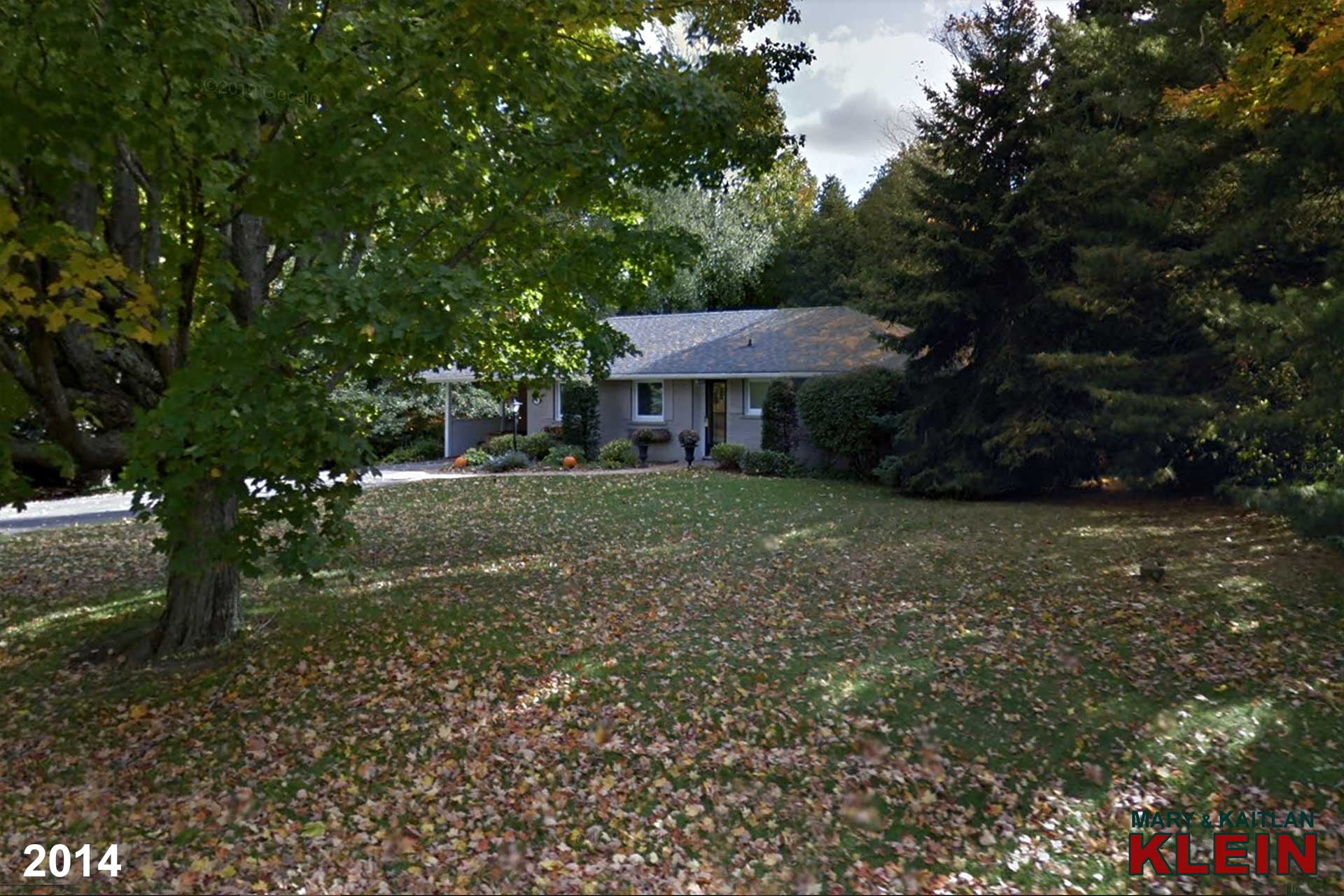
Located in a highly sought after neighborhood at the edge of Orangeville, this beautiful Mono lot has approximately 126-foot frontage and backs onto mature woods. Tastefully upgraded, this 3 bedroom, 2 bathroom bungalow has a finished, open concept, walk-out basement with new vinyl flooring and a 3-piece bathroom plus laundry and utility areas. An open concept Living Room has a corner gas fireplace and sliding patio doors which walk out to a large deck overlooking the backyard. A professionally designed, upgraded kitchen has granite countertops with ceramic backsplash, Pro-Series stainless appliances and breakfast bar.
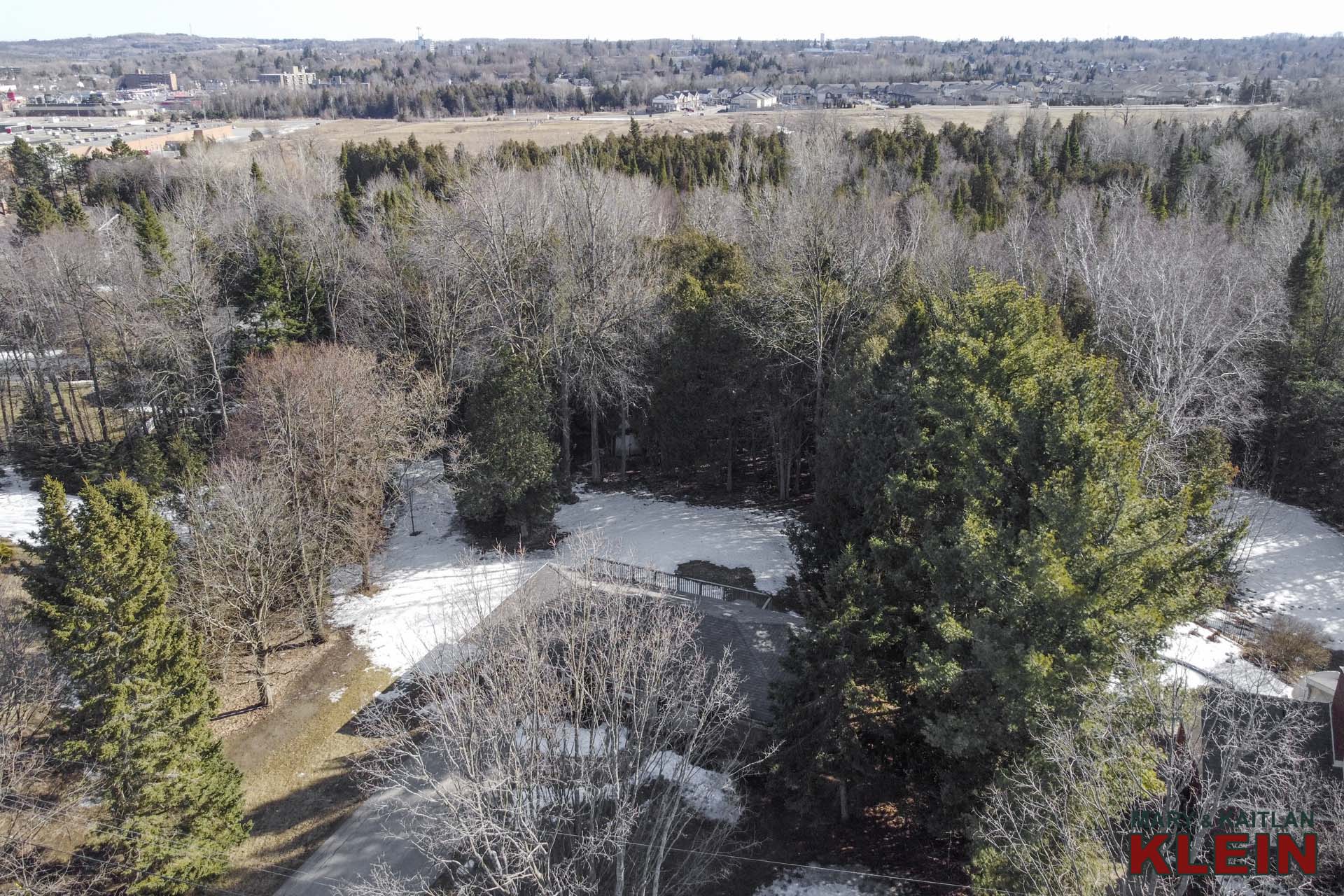
This home is located in a fabulous area with easy access to Highway 10, and less than a 5-minute drive to amenities, quaint shops and eateries, and Headwaters Health Centre in Orangeville. For the outdoor enthusiast, there are nearby hiking and cross country skiing trails at the end of the street which link to Monora Park. This home is a short drive to the Island Lake Conservation Area which encompasses a 400-acre reservoir for fishing, hiking, and picnics; Mono Cliffs Provincial Park; Hockley Valley Resort & Spa and Adamo Estate Winery; the Bruce Trail and MORE!! Another location plus is the commuting time being within one hour to Toronto or Pearson International Airport.
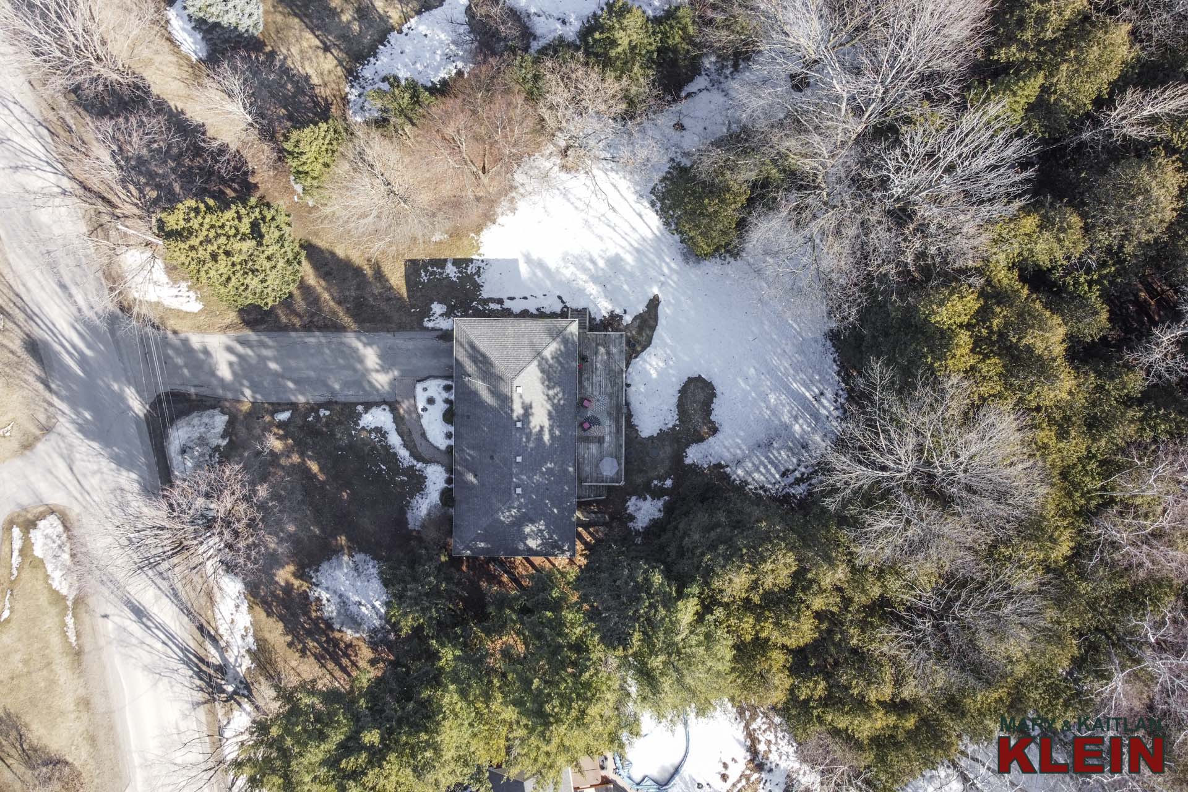
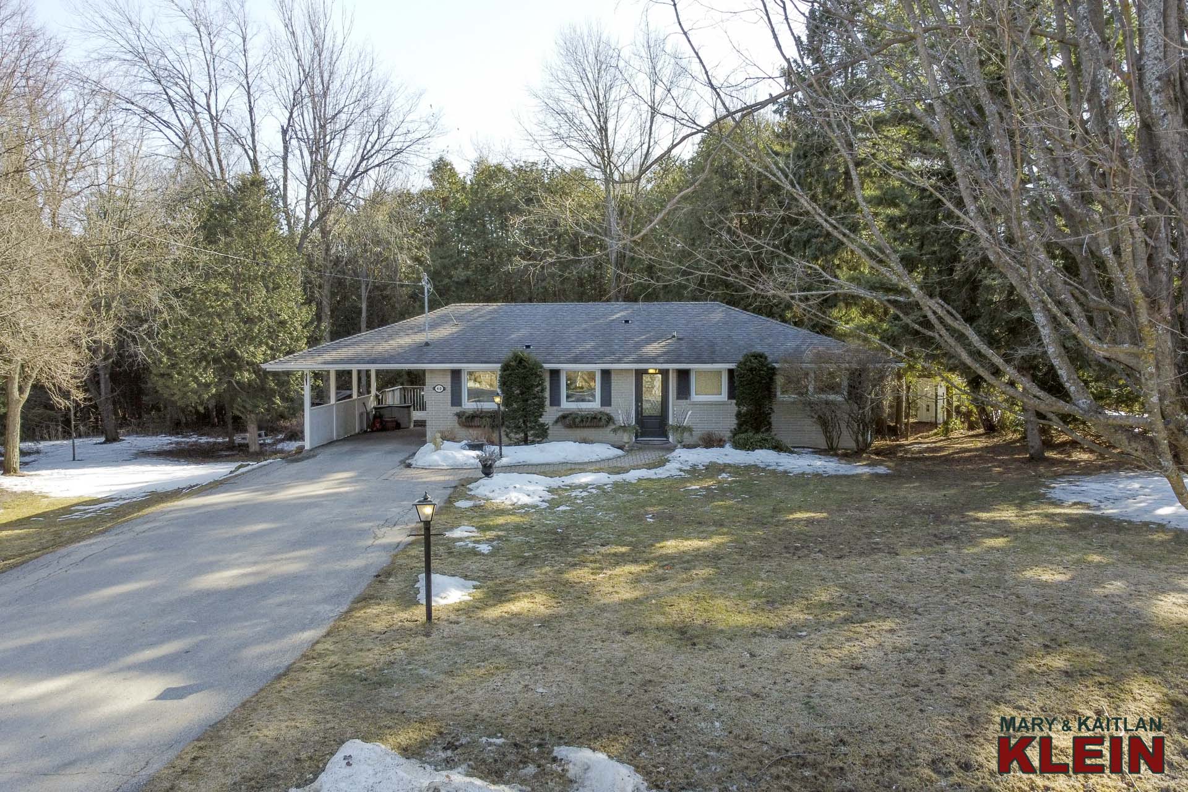
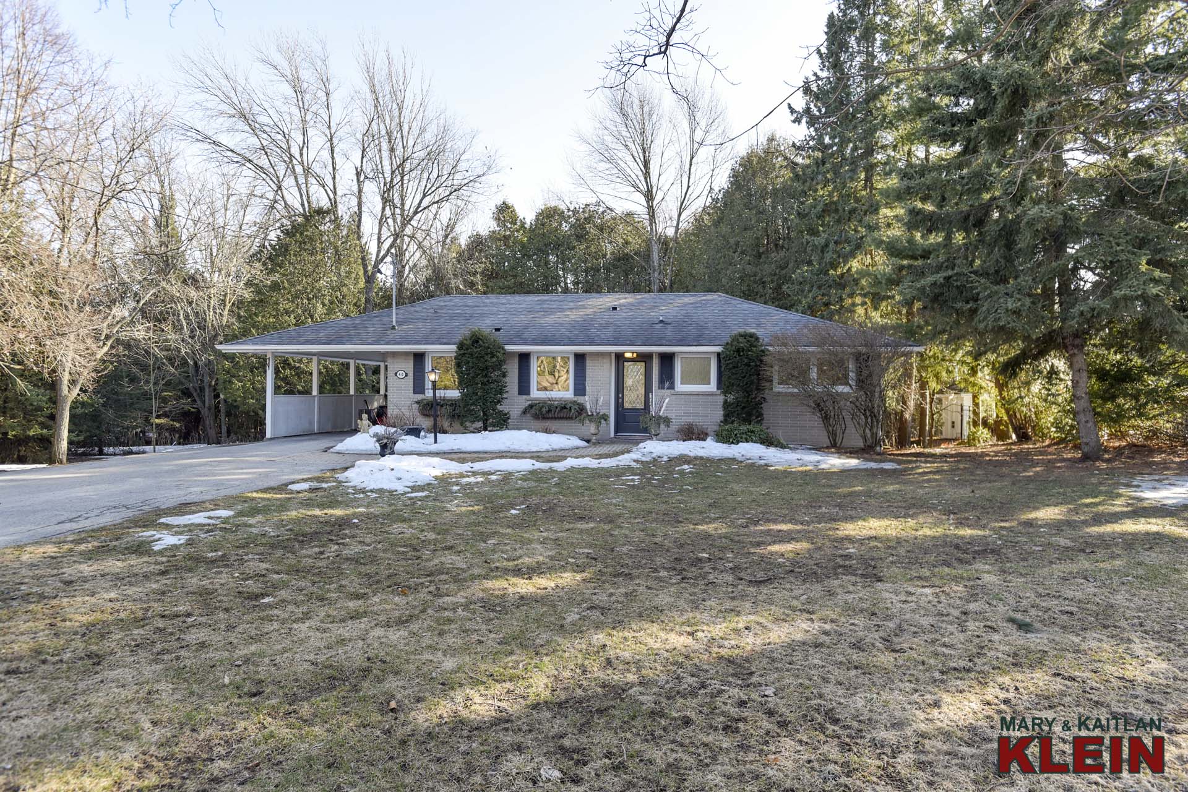
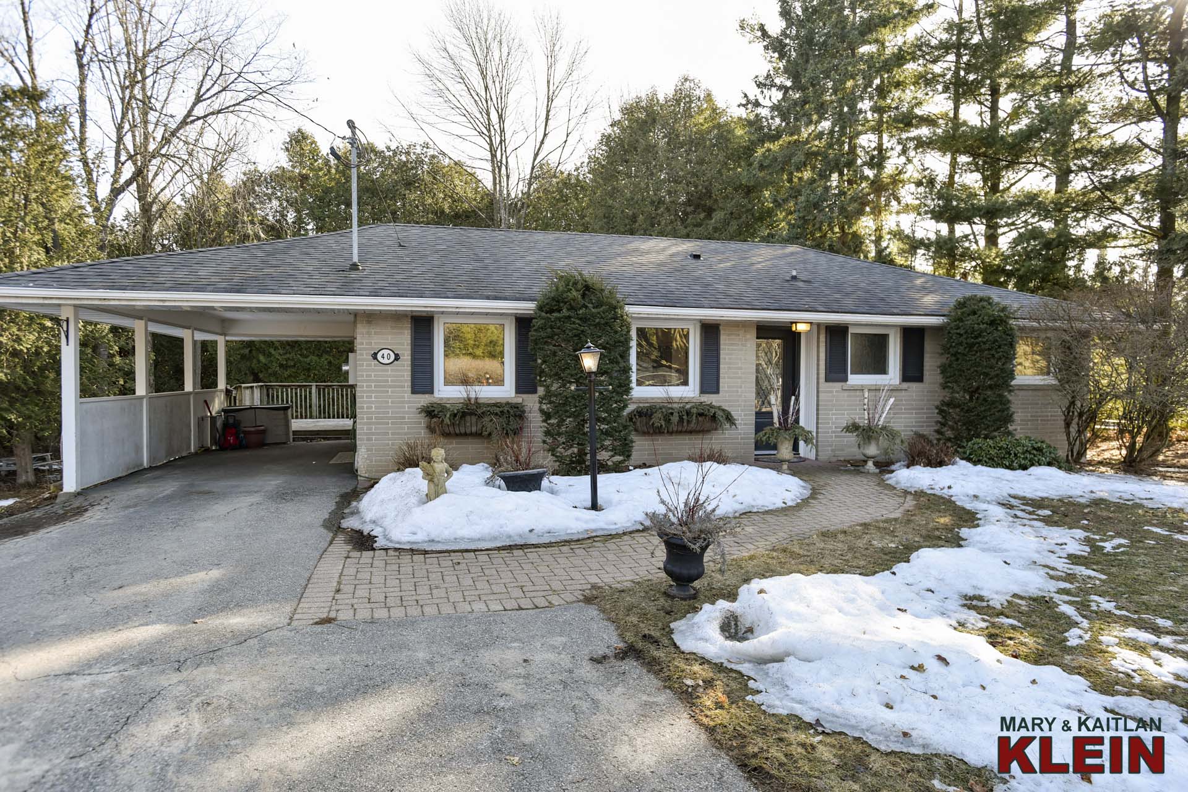
An interlocking walkway leads to the new front door entry.
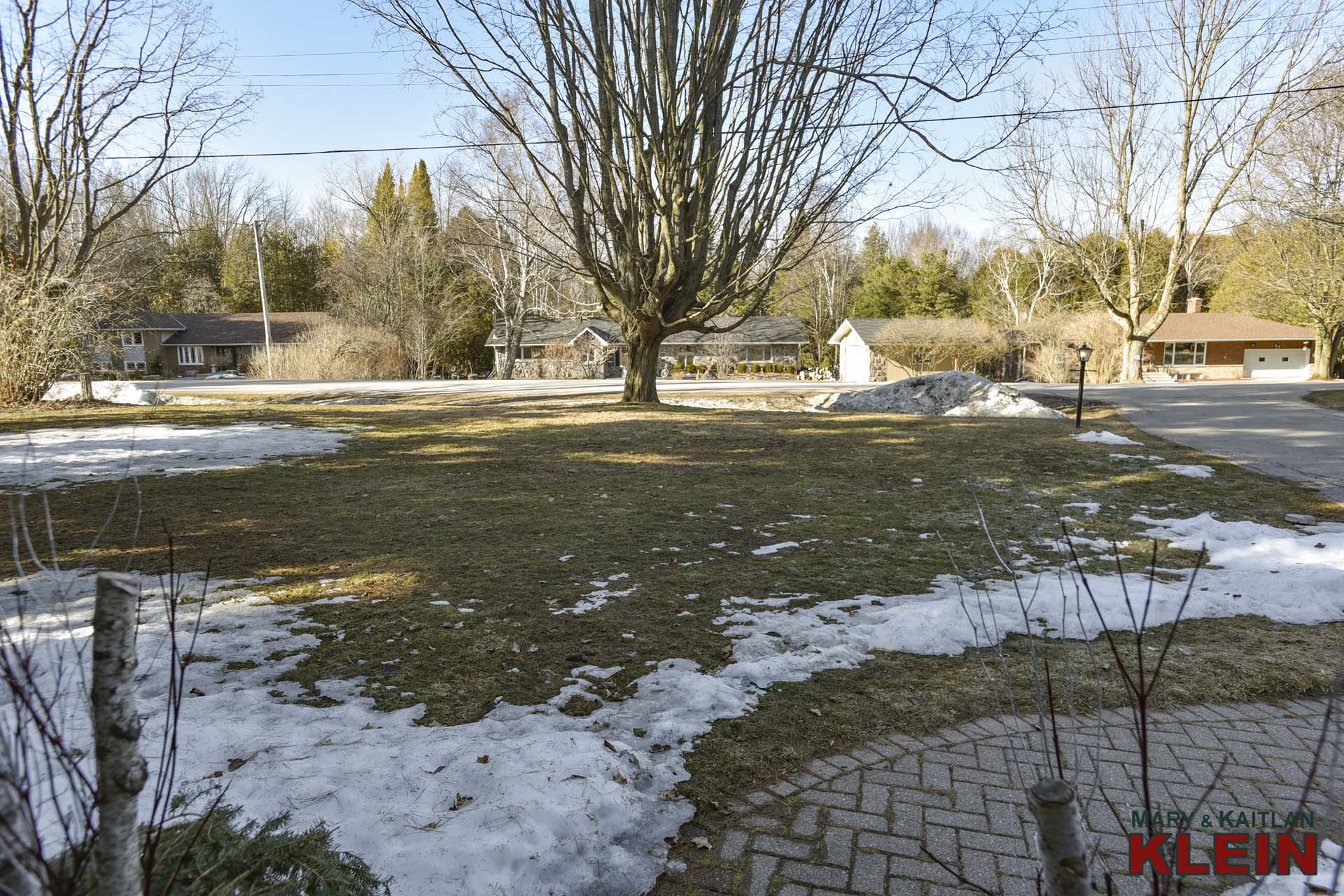
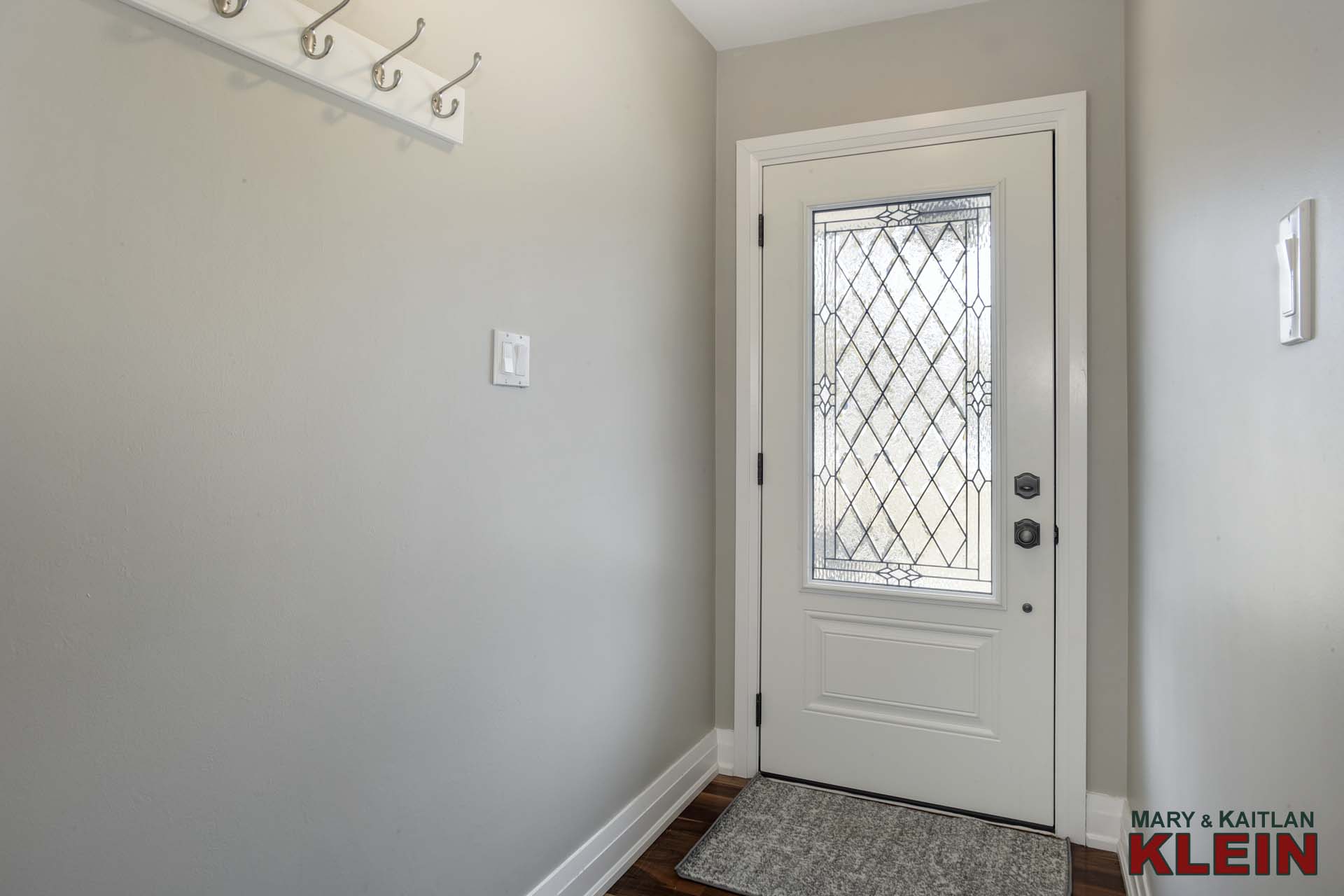
The Foyer, Living Room and Bedrooms all have walnut hardwood flooring.
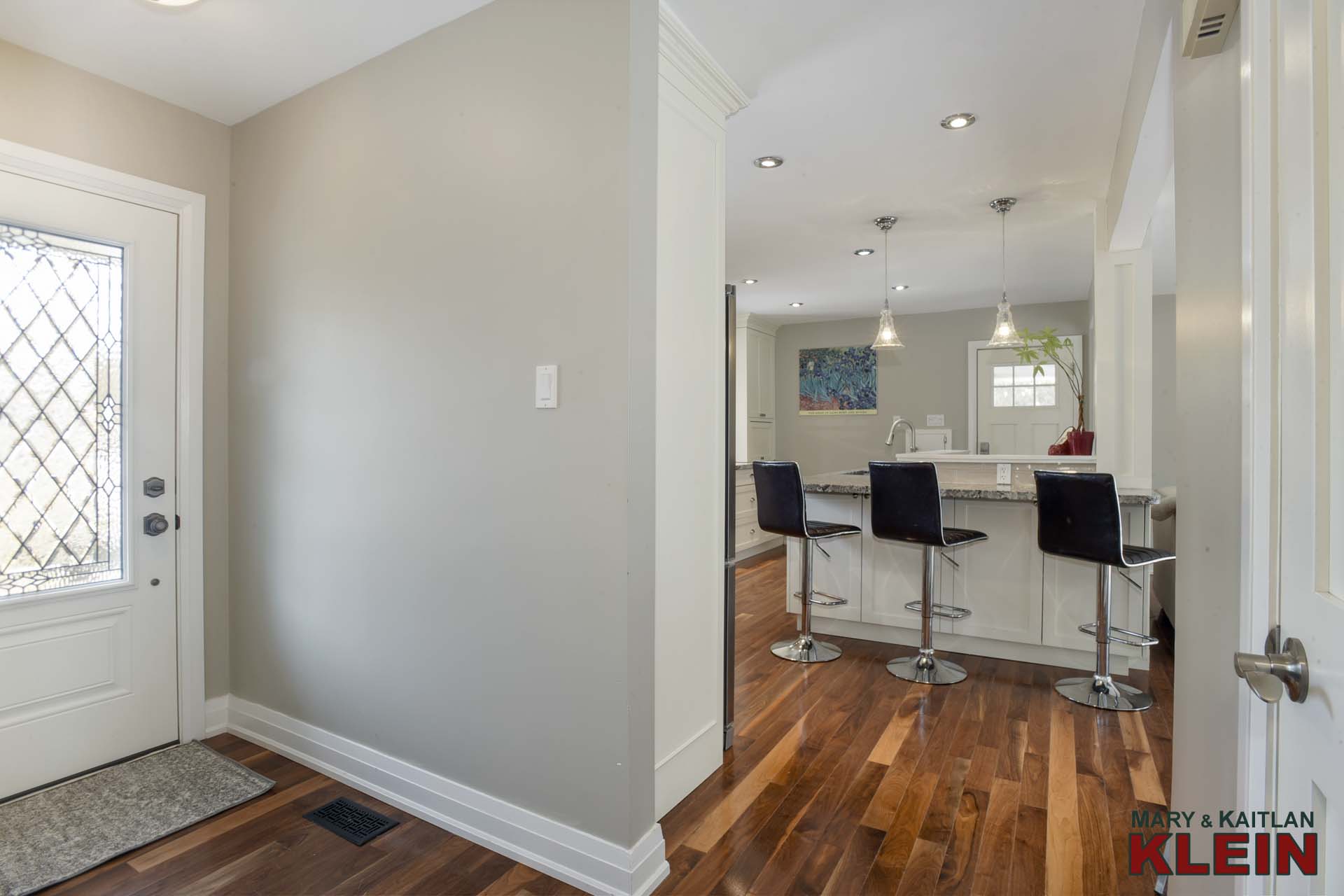
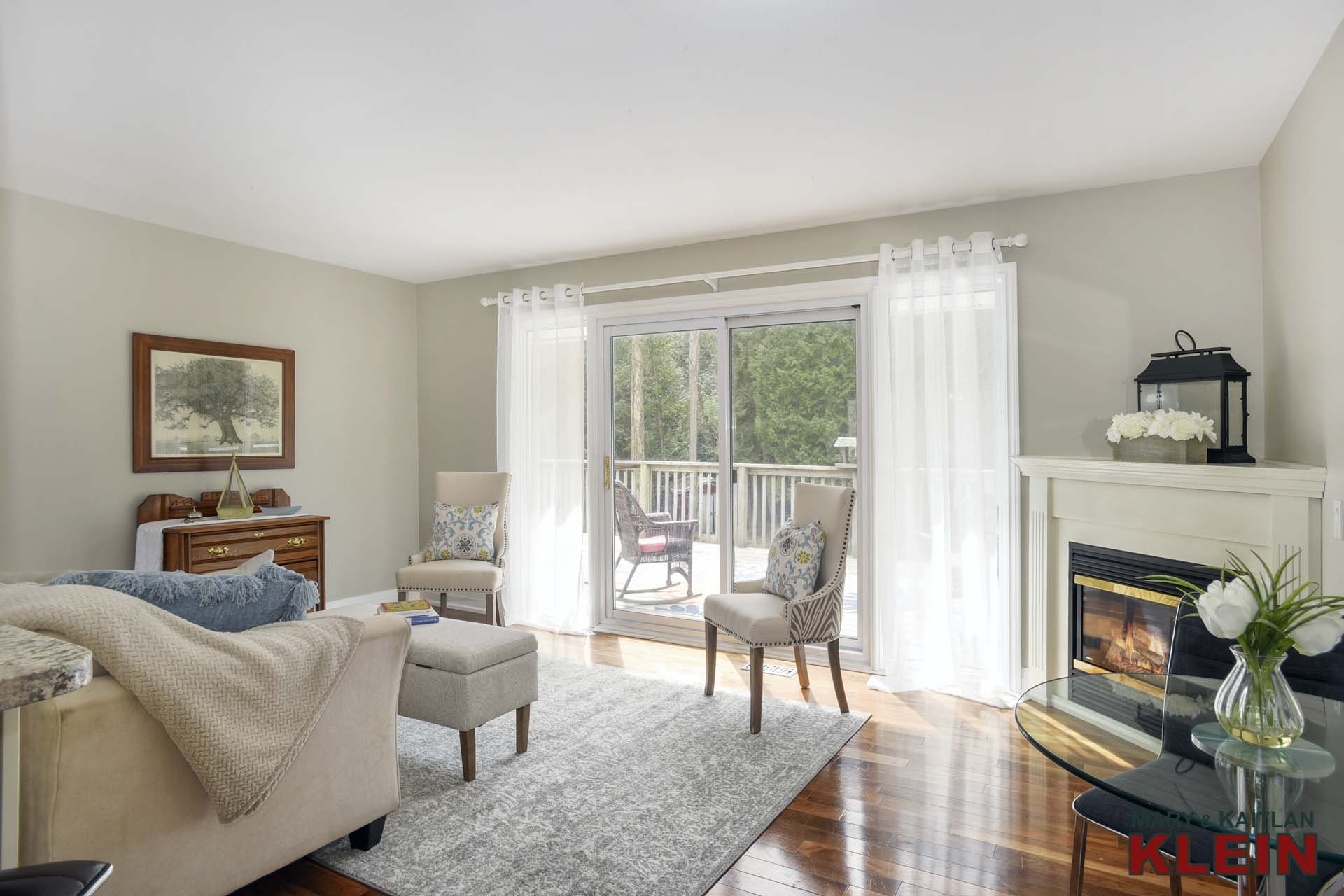
The Living Room has a corner gas fireplace and sliding doors to a large deck overlooking the backyard, plus two additional side windows which make for an extra bright area.
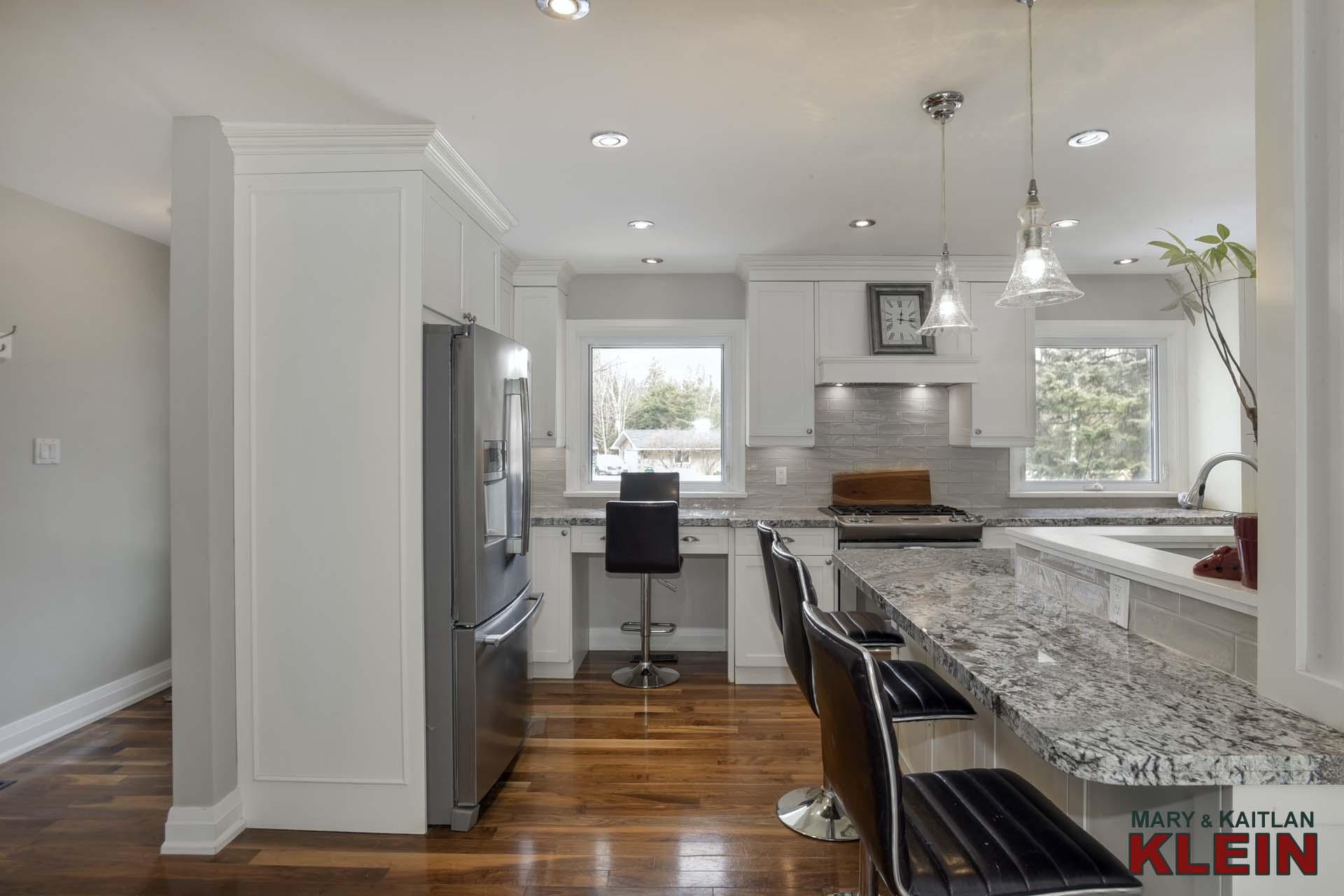
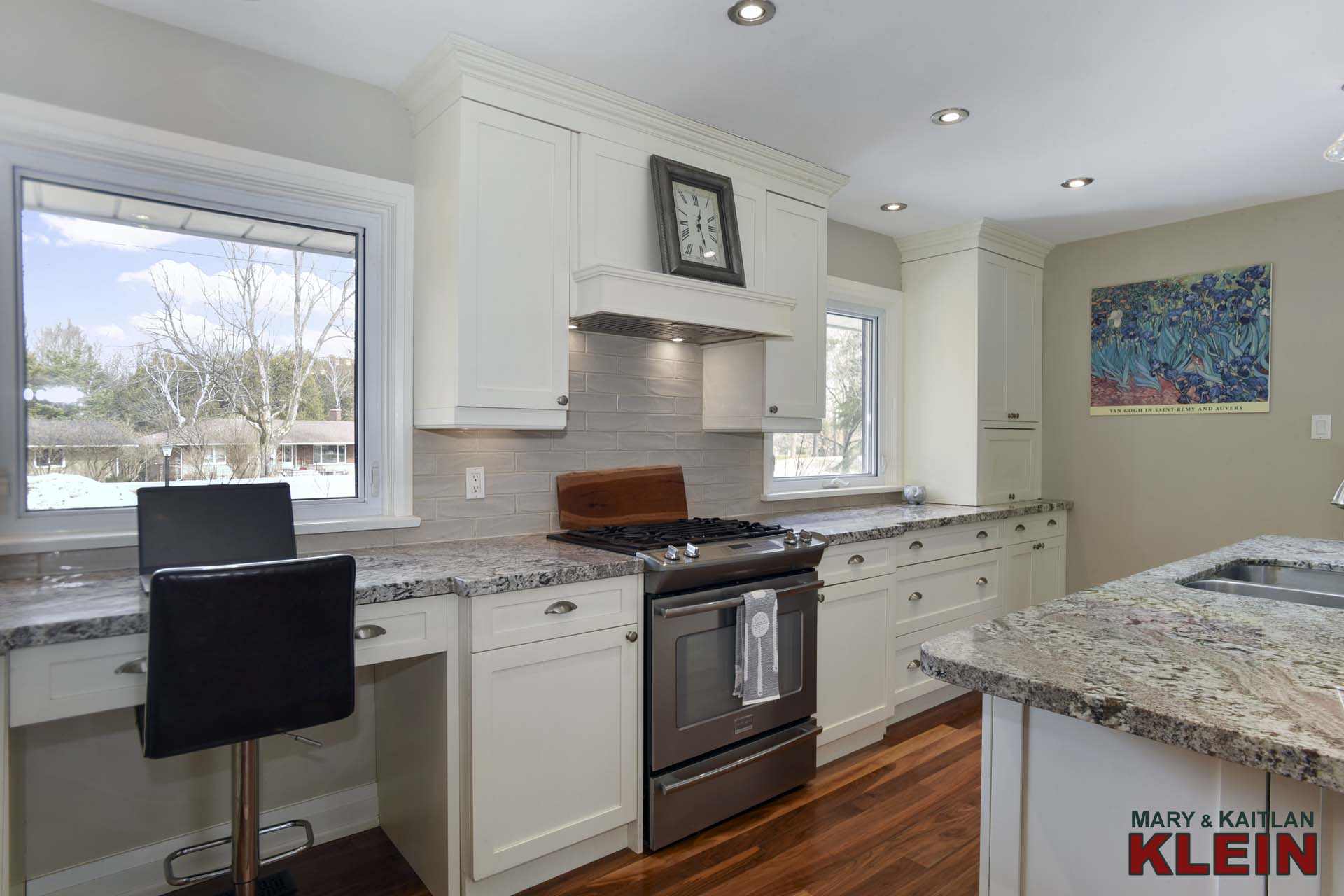
Open concept with the Living Room, the Kitchen has been professionally designed and renovated with a functional layout and has granite countertops, ceramic backsplash and hardwood flooring, Frigidaire Pro-Series stainless steel appliances including a 4-burner gas stove, dishwasher and refrigerator. The white cabinetry has extensive pot drawers, a desk area for a computer, and a convenient breakfast bar with seating for four with unique pendant lighting. Completing the Kitchen area is pot lighting and crown moulding, a stainless steel double sink, side door entry and stairs to basement.
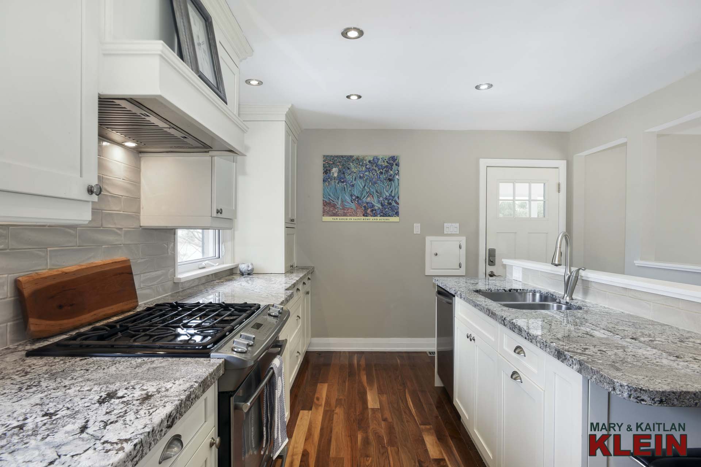
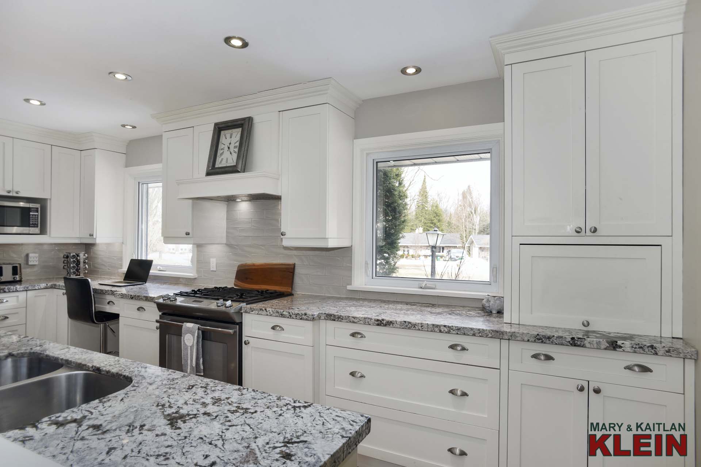
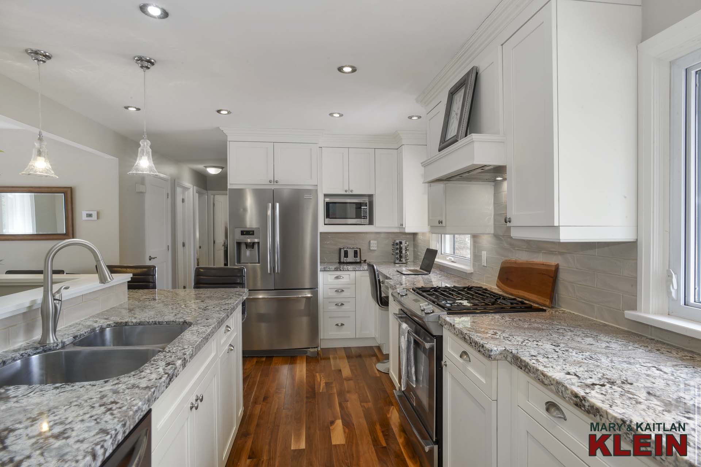
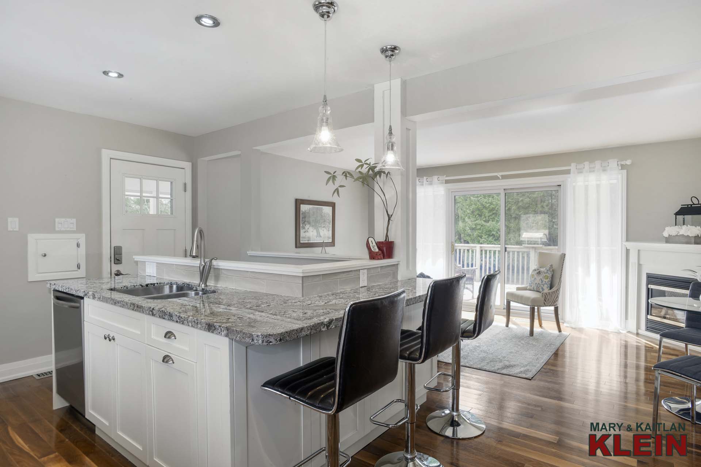
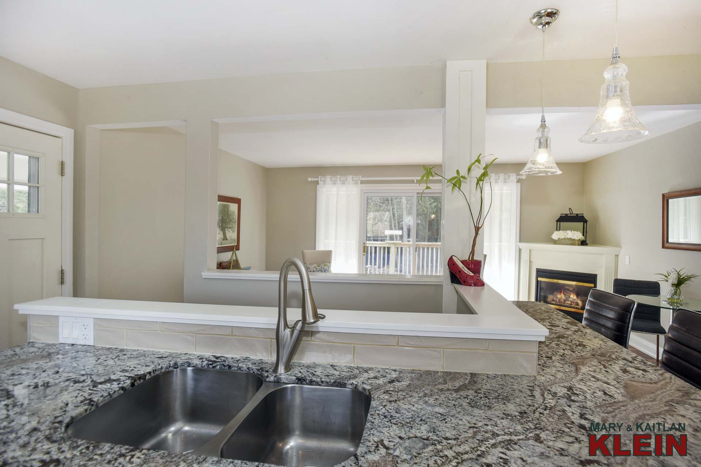
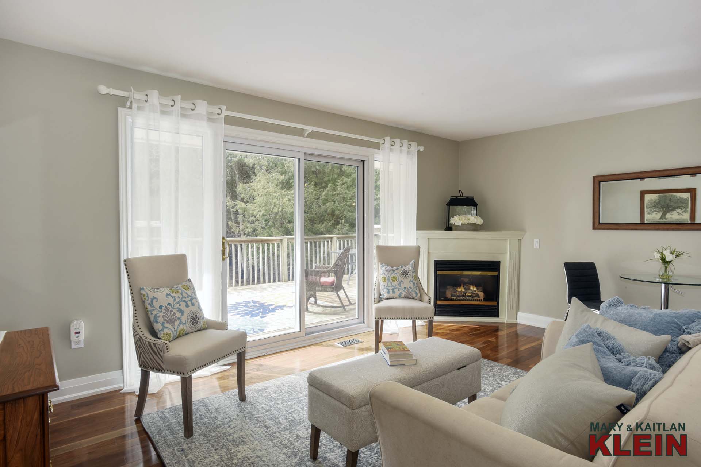
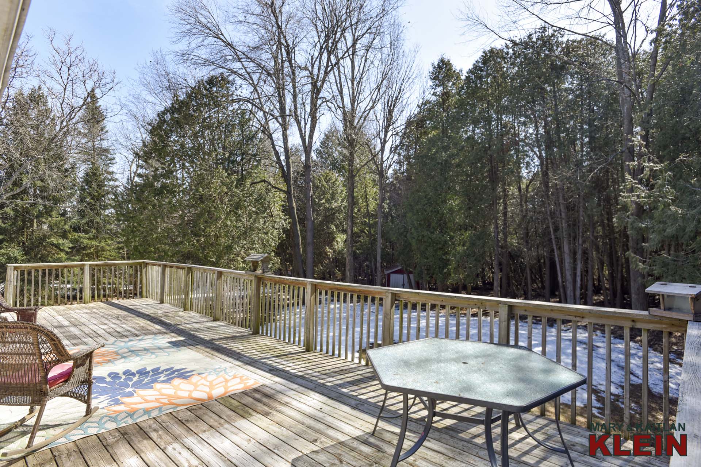
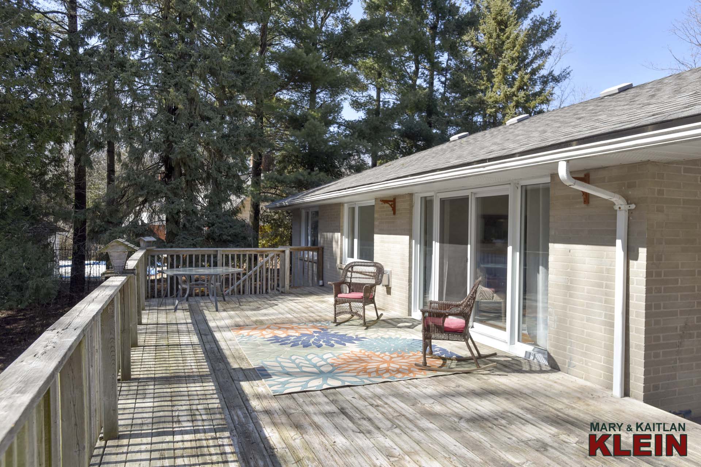
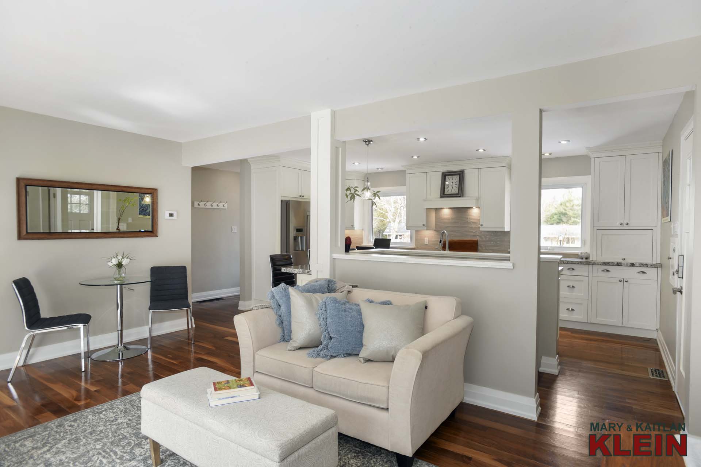
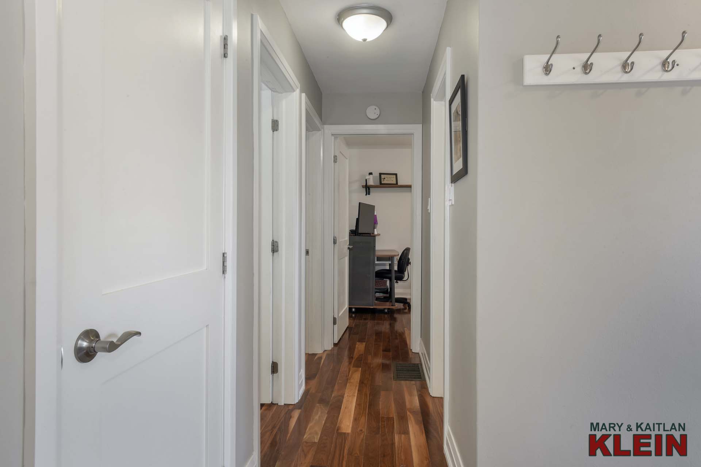
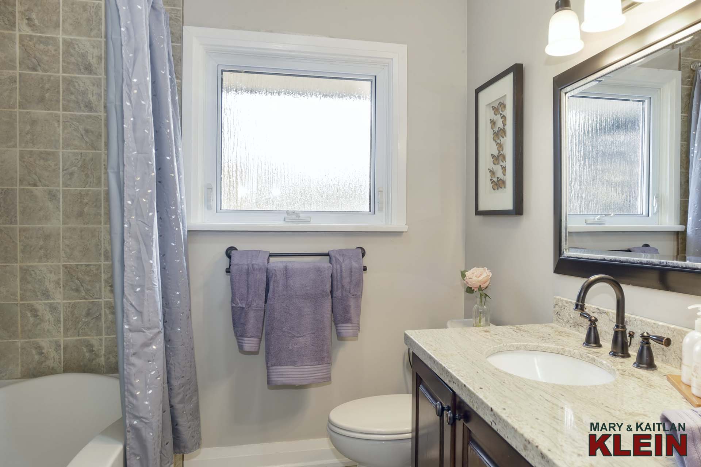
A lovely 4-piece Bathroom has been updated with granite countertop and cabinetry and has ceramic flooring.
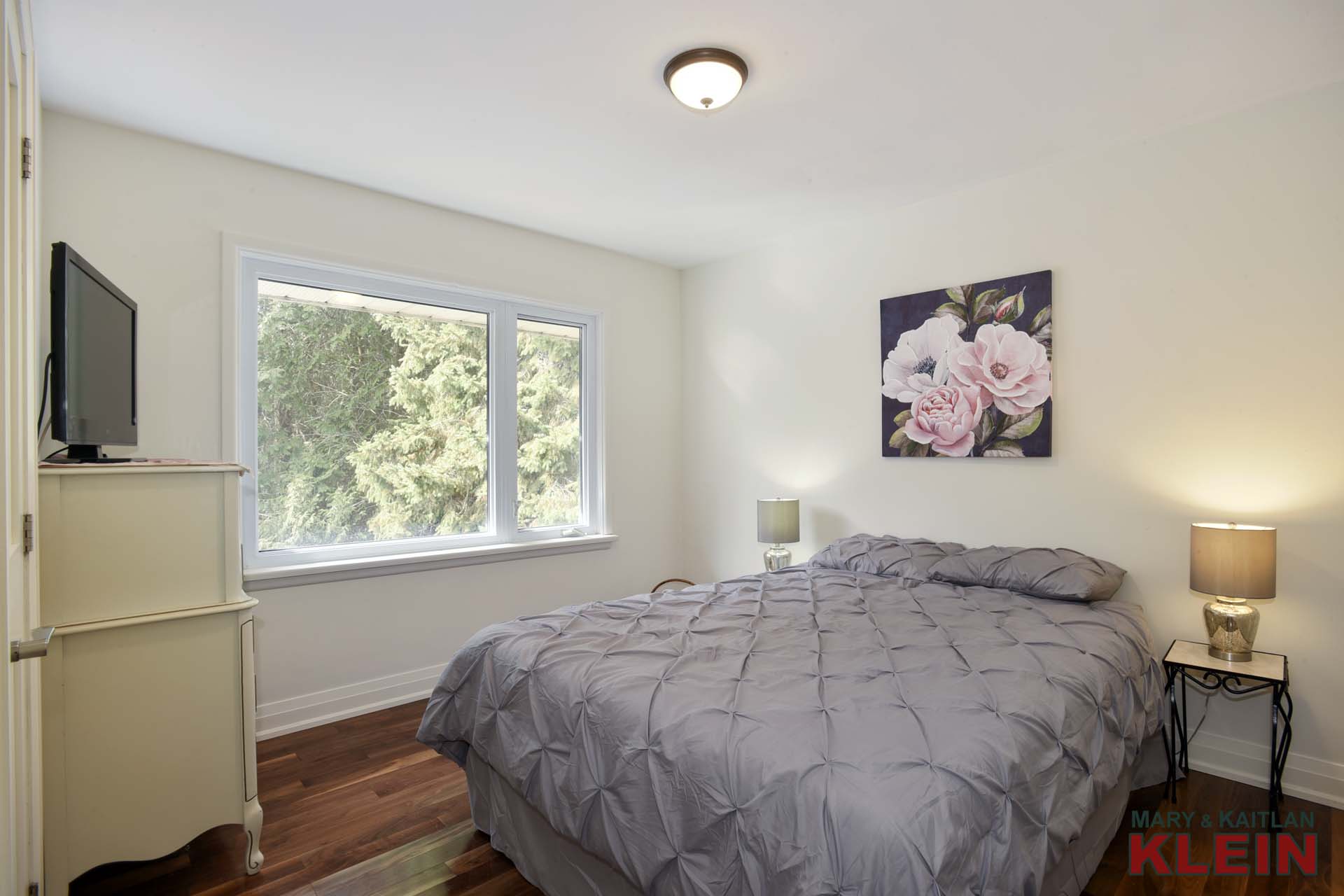
The Master Bedroom has a closet & window overlooking backyard.
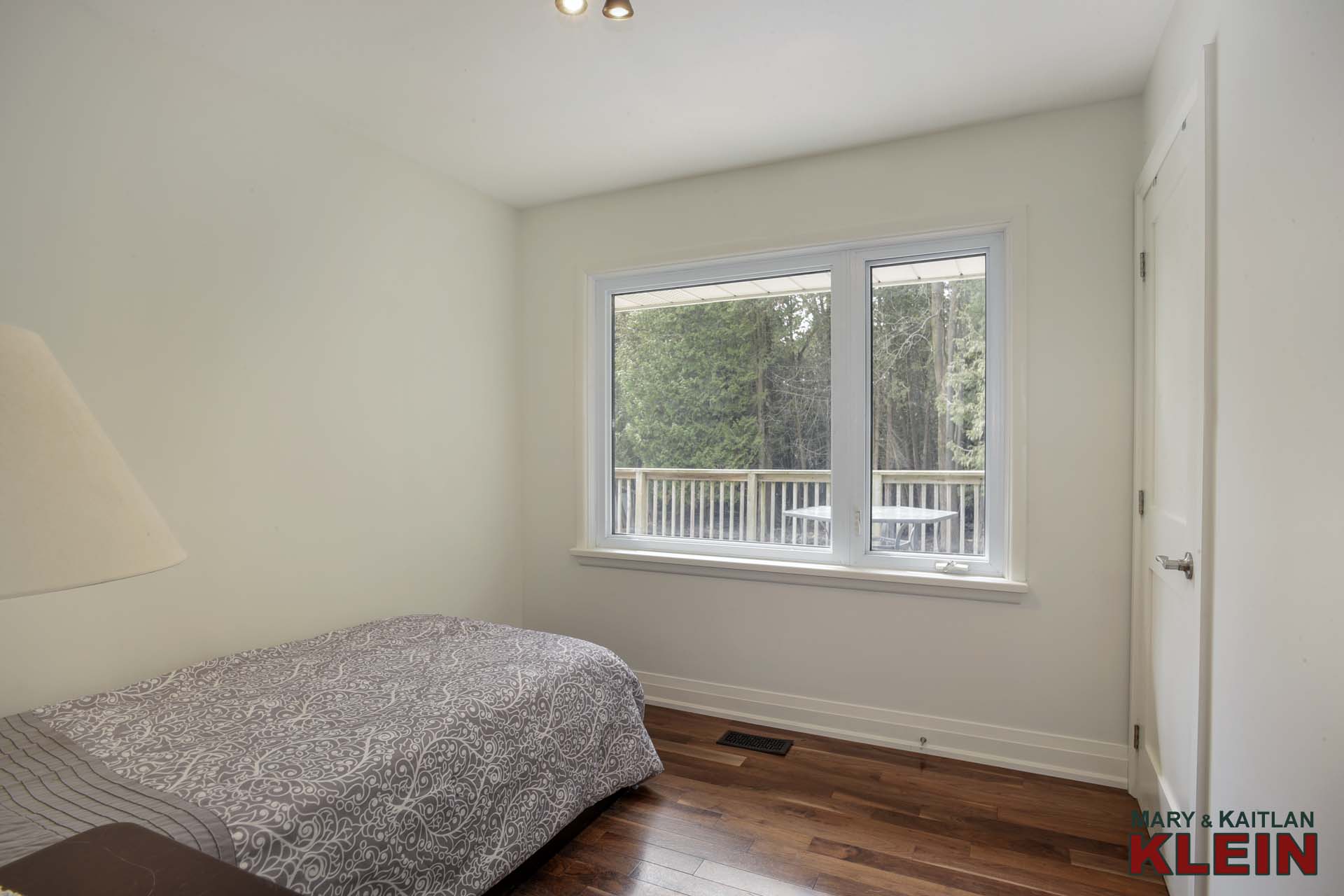
Bedrooms #2 and #3 have closets and windows.
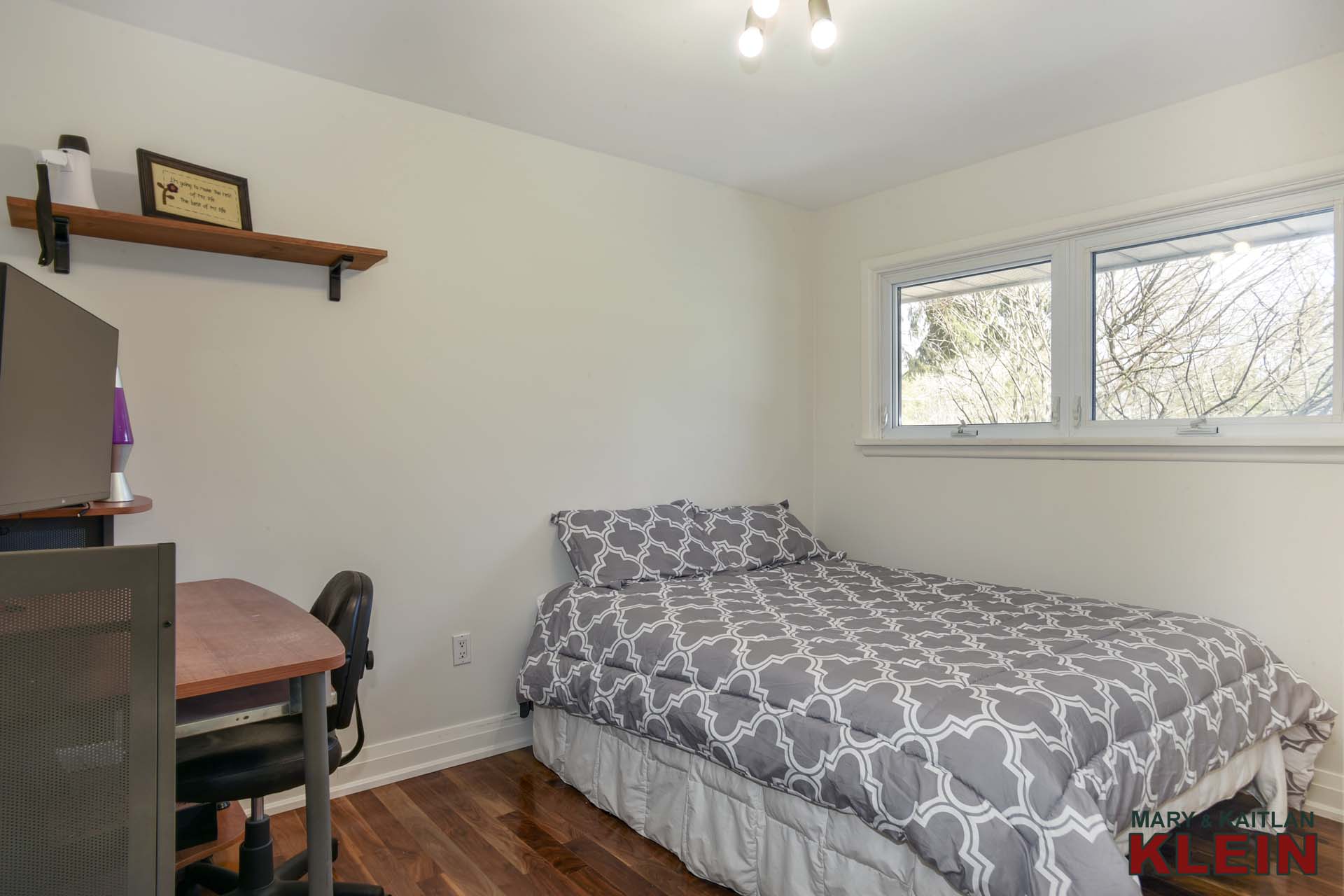
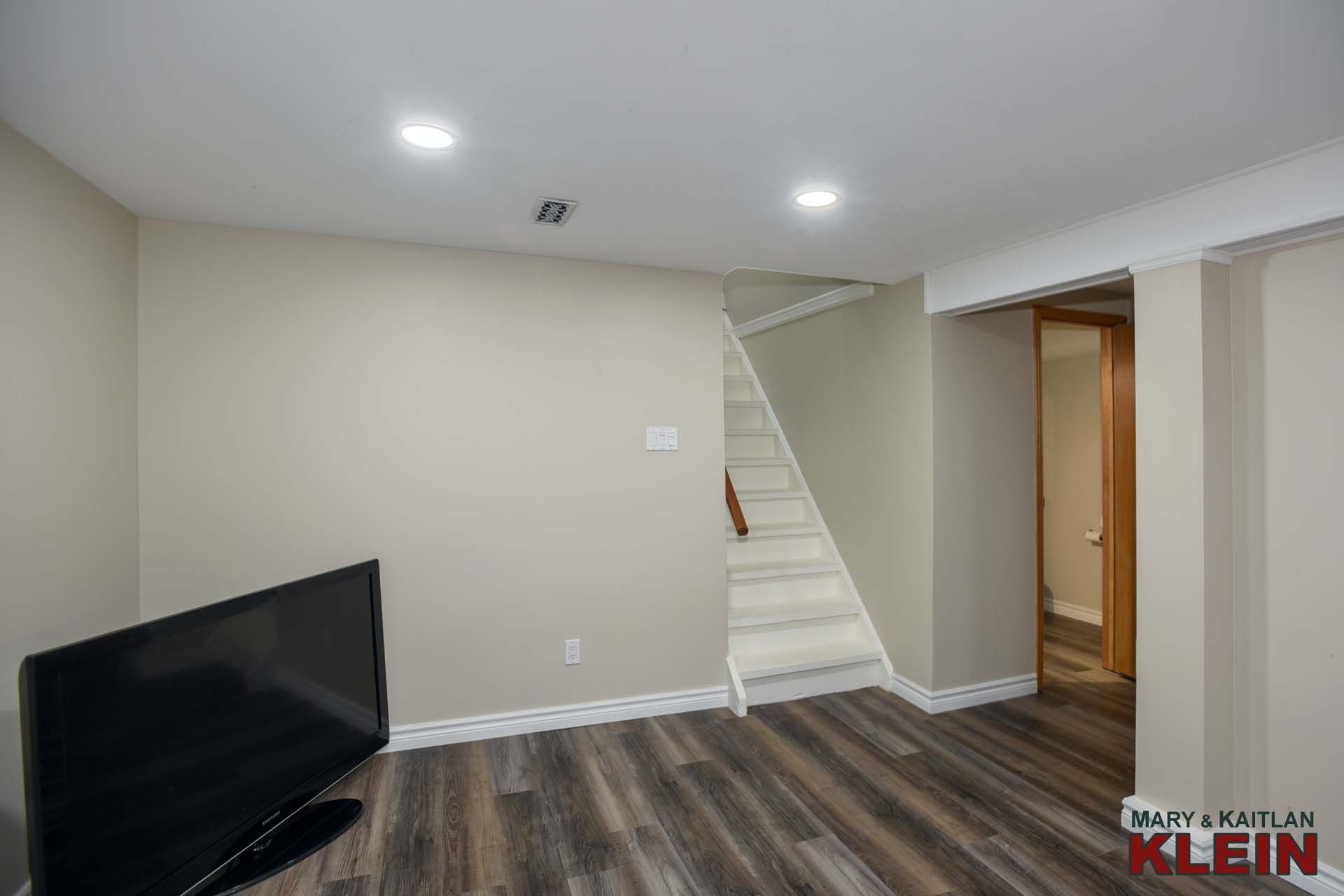
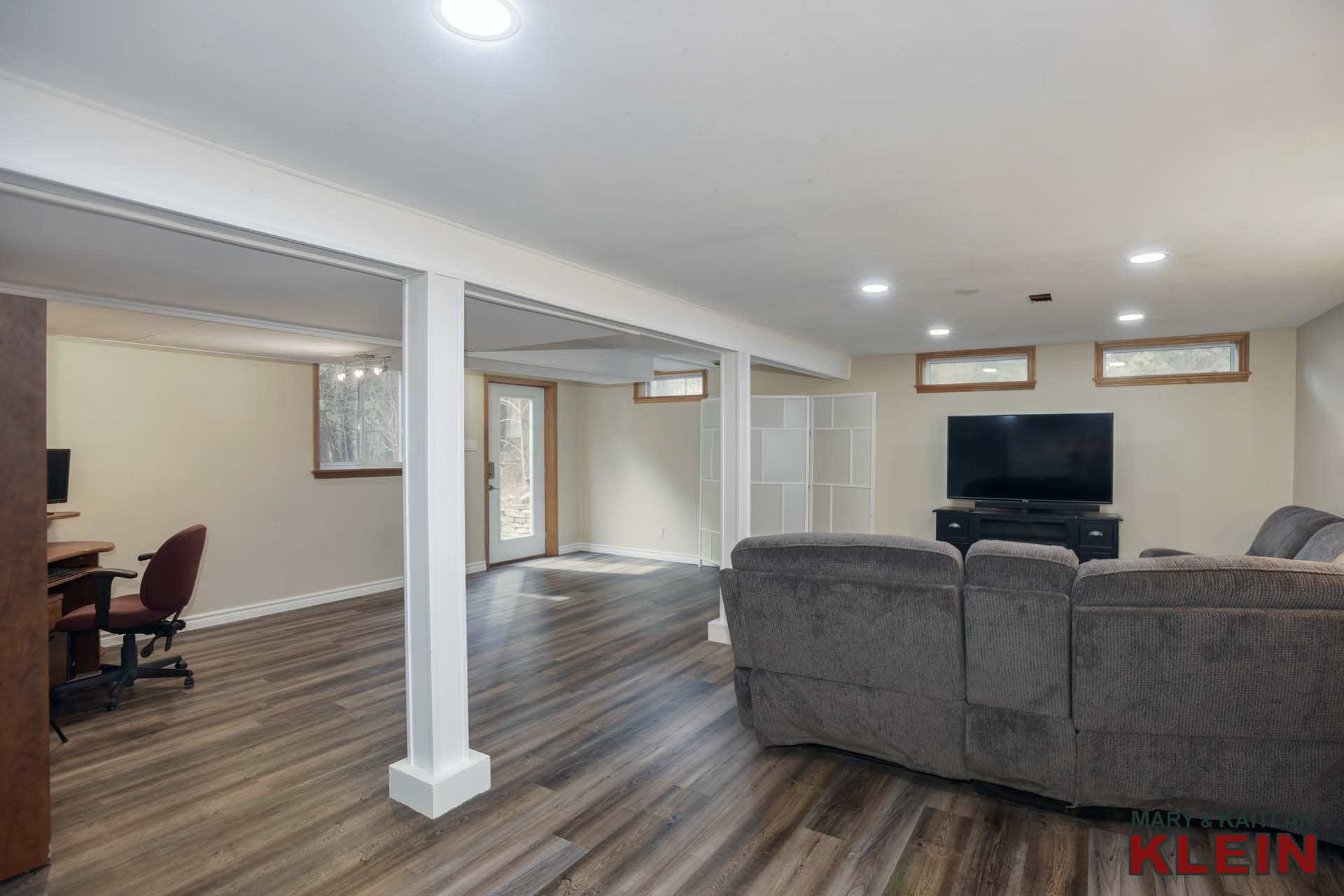
Main central stairs lead to the open concept finished Basement which has newly installed vinyl flooring and a walk-out to the backyard.
A 3-piece Bathroom, Laundry and Utility Rooms complete the lower level.
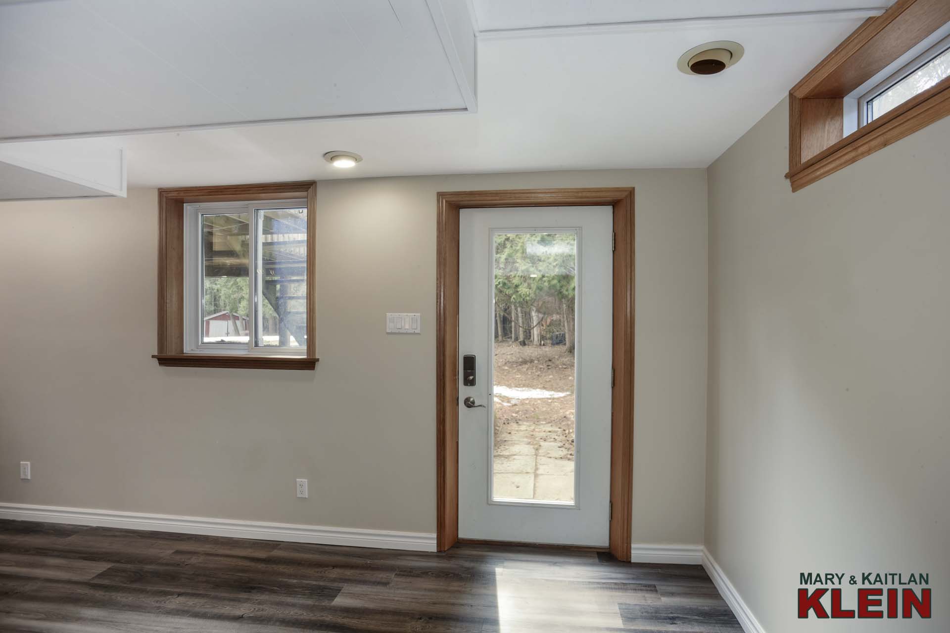
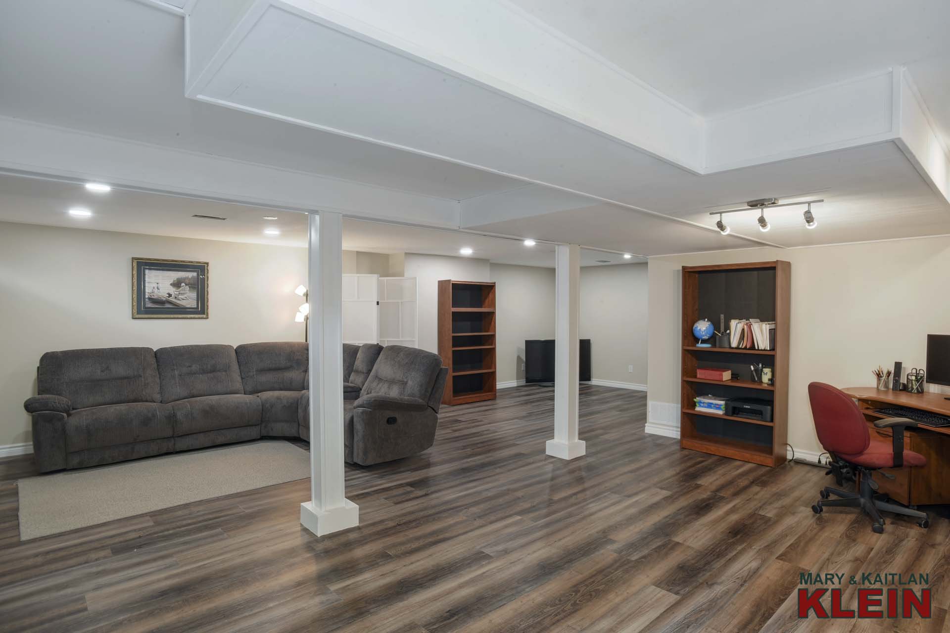
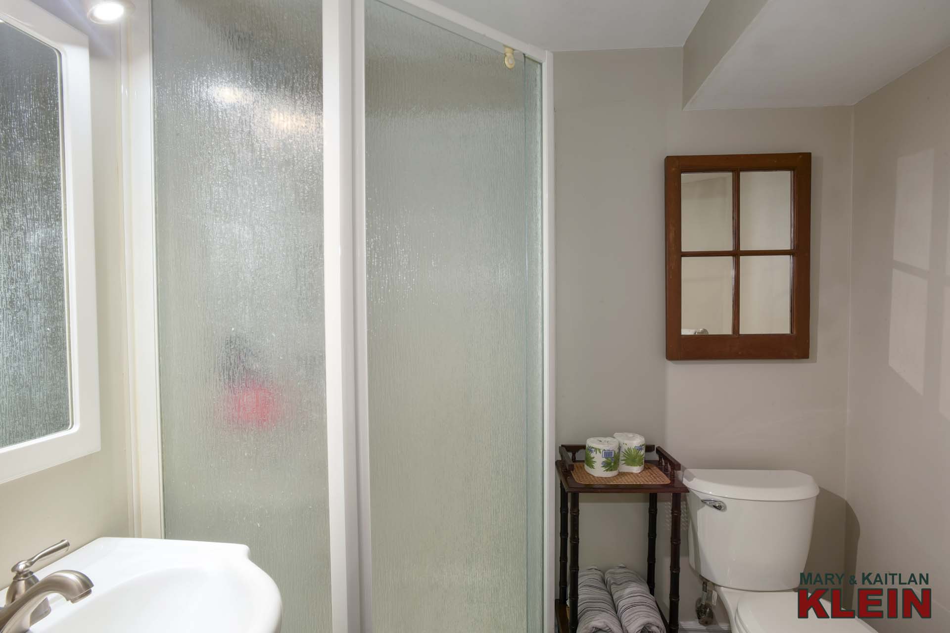
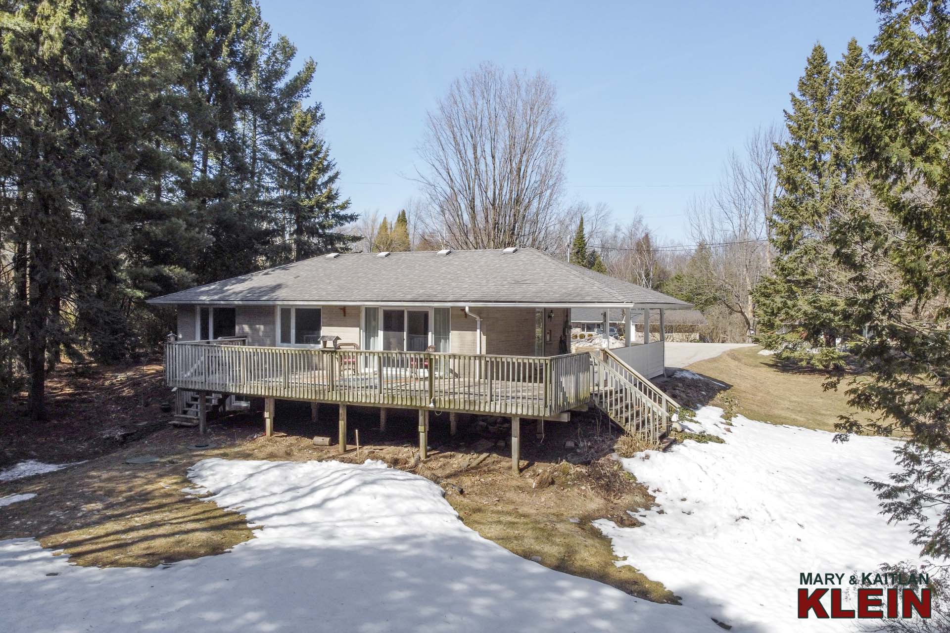
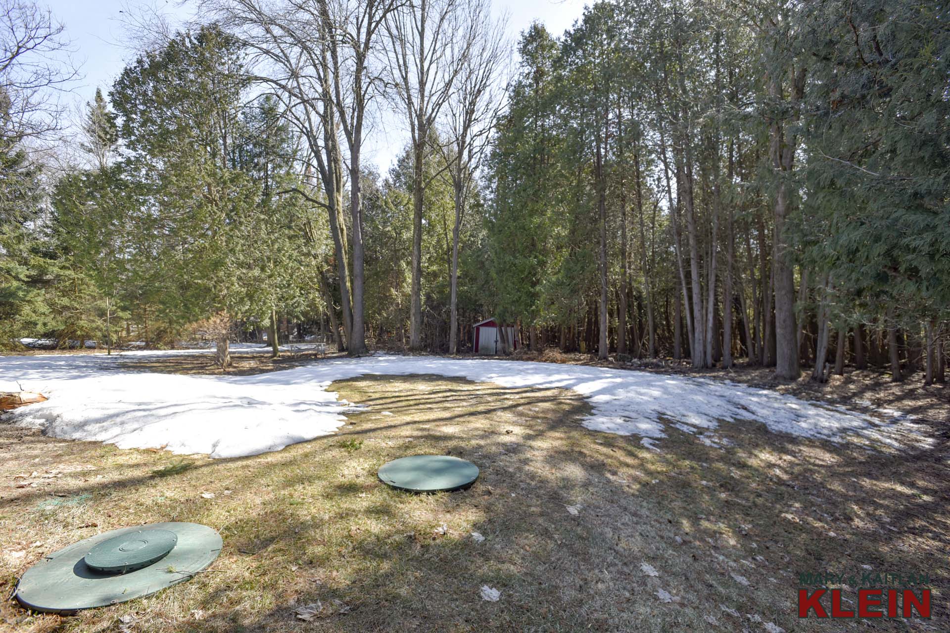
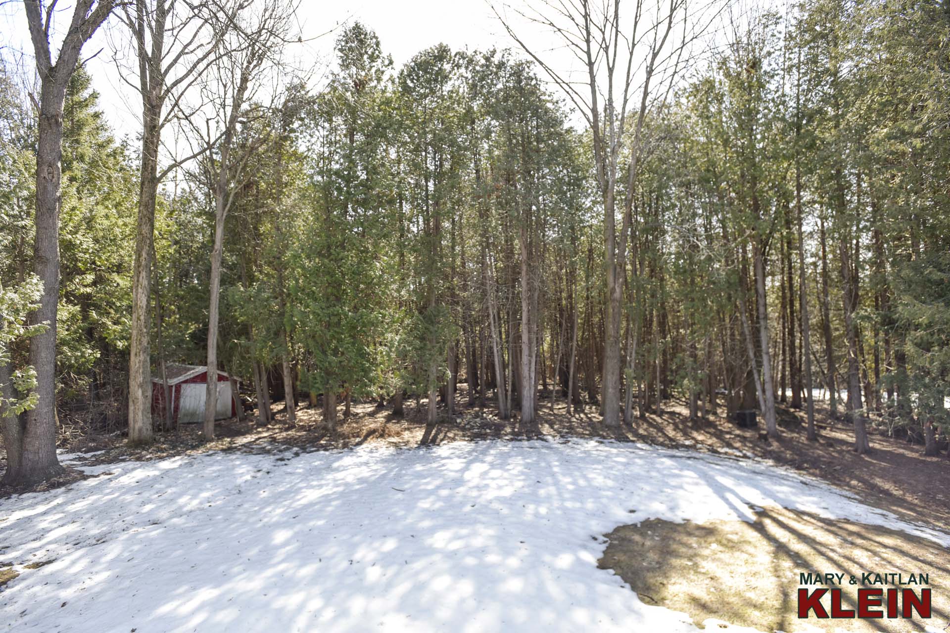
Taxes for 2020 were $4,109. Lot size is 126 x 197.52 ft. irregular (.55 of an acre). Legal: Plan 79, Lot 10, S/S Starrview, Mono Township.
This Mono home was built in 1958, and has a concrete block foundation and plank wood sub-flooring. Upgrades include a new Carrier forced air gas furnace & central air conditioning (September 2020), a brand new septic system 2020 ($24,713), plus new ejector pump for basement, new well pump (April 2019), iron filter, duplex ultraviolet system, water softener, new storm door on main floor side entry, and 200 amp copper wiring. An outside rear shed has hydro. There is a carport.
Included in the purchase price: Frigidaire refrigerator, gas stove, dishwasher, gas fireplace in living room, all electric light fixtures, all window coverings, washer, dryer, water softener, UV, 4 breakfast bar chairs. Exclude: water heater (rental), electric fireplace in basement.
