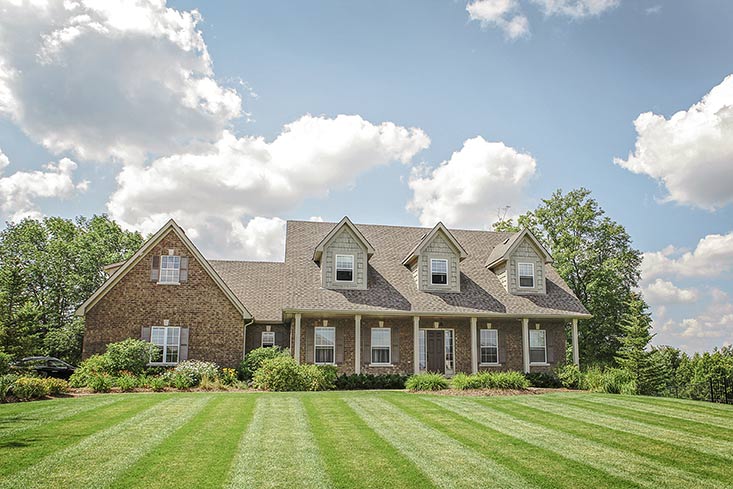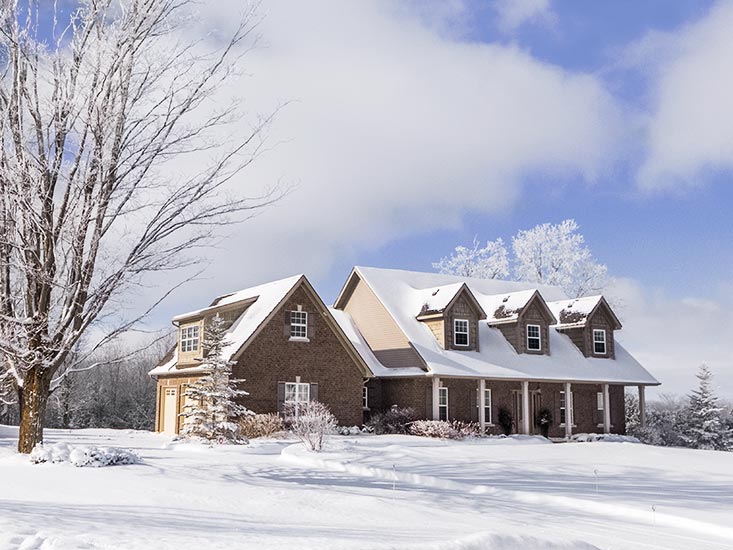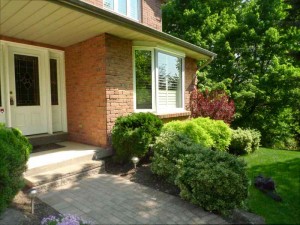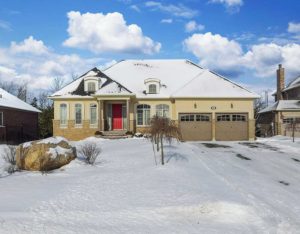Premium Lot, 3-Car Garage
3 Bedroom, 4.5 Bath
Hi-End Barzotti Kitchen
Great Rm with 2 Storey Stone FP
Main Flr Master w/5-Piece Ensuite
Finished Walk-Out Basement (Trail Access)
Open Concept Rec/Games Rms
5-Pc Spa with 2 Commercial Steam Units
$998,900



An entertainers dream! Quality abounds in this tastefully upgraded Cape-Cod style, 3-bedroom bungaloft, located in the prestigious Island Lake Estate subdivision.



Backing to conservation, this 3271 sq.ft bungaloft with finished walk-out basement sits on a premium pie shaped private lot with partially fenced backyard with your own gated access to trails and Island Lake Conservation.

A newer front door (2013) leads to the open concept Foyer with ceramic floors and views of the floor-to-ceiling gas fireplace in the Great Room with vaulted ceiling. The Foyer has two hall closets and a updated 2-piece bathroom.


Beveled french doors lead to the Dining Room with hardwood flooring and nearby Butler’s Servery with built-in wine fridge (please exclude dining room chandelier).



Open-concept to the Kitchen, the warm and inviting Great Room features hardwood floors, pot lights and a spectacular 2-storey, floor-to-ceiling stone gas fireplace with built-in cabinets on either side. The entire home is hardwired for sound.


Imagine cooking your favourite meals in this “high-end” gourmet’s delight Barzotti kitchen featuring hardwood floors, pot lights, travertine backsplash, granite countertops, pantry cupboards, centre island with storage and seating for 5, Dacor gas cooktop with commercial range hood and walk-out to deck overlooking the private backyard with views of conservation.





The Laundry/Mud room is in close proximity to the kitchen and has double door closet and garage access.


The Master Suite is located on the main floor and has hardwood flooring, California shutters, walk-in closet with organizers and a 5-piece ensuite with travertine countertop, double sinks, glassed in separate shower and soaker tub.




An oak staircase leads to the upstairs Loft area, currently utilized as an office, or great for the kids as a computer center, with its built-in desk and shelving unit.


Bedroom #2 has hardwood floors, an electric fireplace, closet, dormer window, pot lighting and a 3-piece ensuite.



Bedroom #3 has hardwood floors, dormer window, pot lighting, closet and 3-piece ensuite.


The spectacular finished walk-out basement is a must see! The owners have created a practical and functional living space with its warm and inviting atmosphere suited to host any event from large functions to lazy Sundays. 9 ft. ceilings and large windows bring in natural light in addition to the walk-out garden doors.



The basement also features pot lights, hardwood flooring, a stunning large panoramic picture window, gas fireplace, home theatre system, sound system (16 speakers in the basement alone), a cold room, spa/steam 5-piece bathroom and home gym. The custom built oak-bar with sink, dishwasher, fridge and cupboards with in-lighting is a focal point in the room.






Enjoy working out in your own private gym complete with mirrors, ballet bar and walk-out to the backyard. This room could be converted into a 4th bedroom.

Post work-out, unwind in your very own private spa/steam room, which has 2 commercial steam units and venting, double sinks and an incredible textured stone floor.

MECHANICALS: This home has municipal water and a septic system, 200 amp electrical service, a poured concrete foundation, and high efficiency gas furnace plus air conditioning. The kitchen has a charcoal water filter and Reverse Osmosis system and there is a water softener. Basement has been finished with Roxul insulation between floors and there is a 38” reinforced steel eyebeam above the new picture window. Invisible fencing is found in the back and front yards. The lot size is 118.28 x 313.85 feet. Taxes for 2014 were $7017.
Included in the purchase price: All electric light fixtures, window coverings, central vacuum and equipment, Dacor gas cooktop, built-in dishwasher, fridge, built-in oven, microwave, reverse osmosis water system. Please exclude: dining room chandelier, Elan stereo entertainment rack, convertible pool table. Hot water tank is a rental.

The luxurious home is truly one-of-a-kind! Take advantage of nearby Island Lake Conservation with its community of nature lovers, hikers, rowers, canoers, fisherman and holiday festival activities for family involvement. Minutes to shopping in Orangeville and all amenities, and close to both Highway 9 and Highway 10 (410) for easy commuting. Schools for the area are Island Lake Public School and Orangeville District Secondary. St. Benedict’s Elementary for Catholic and Robert F. Hall in Caledon East for Catholic Secondary.








