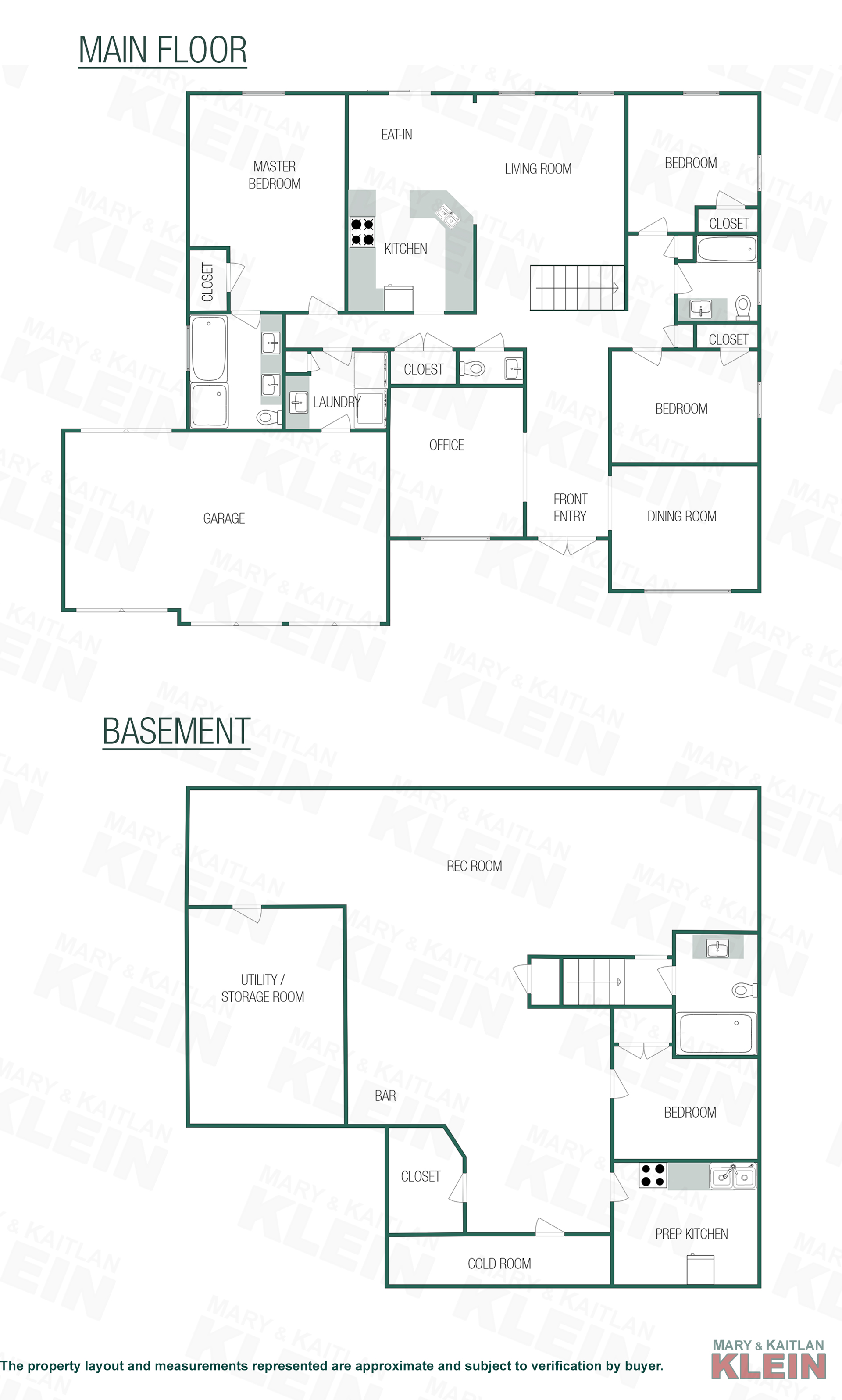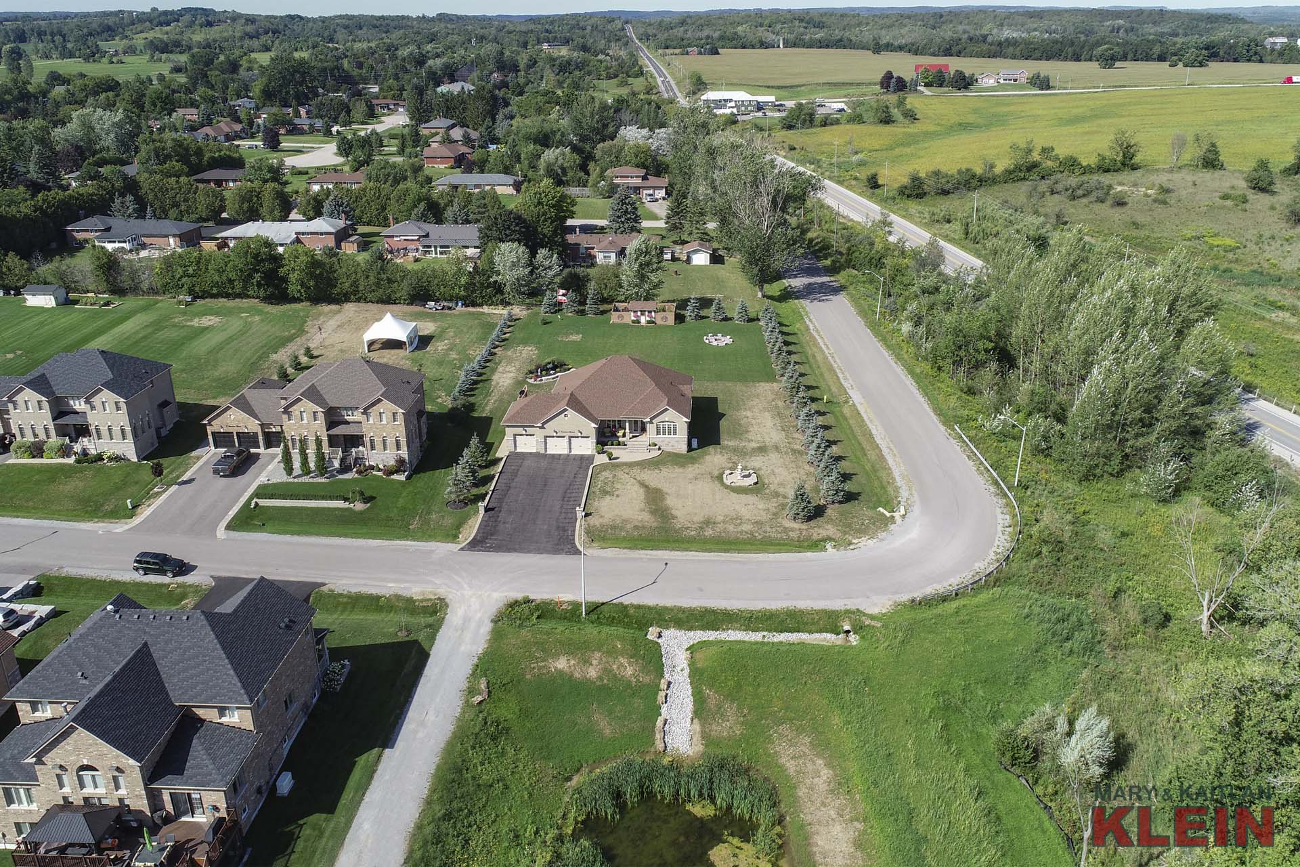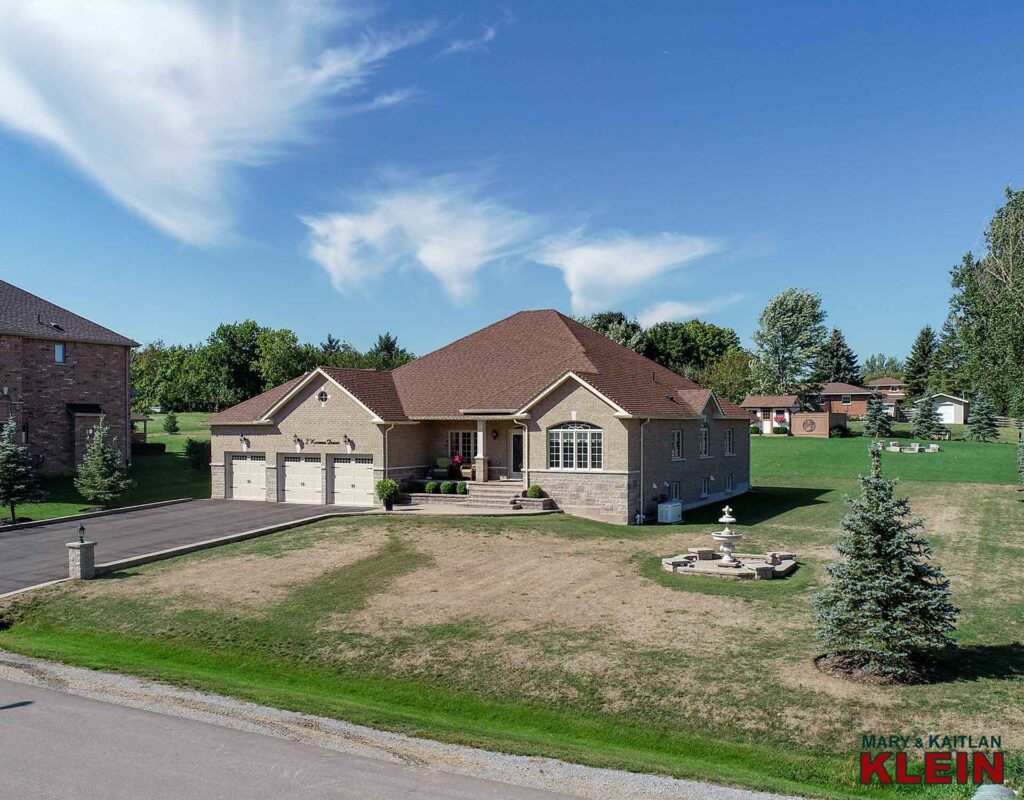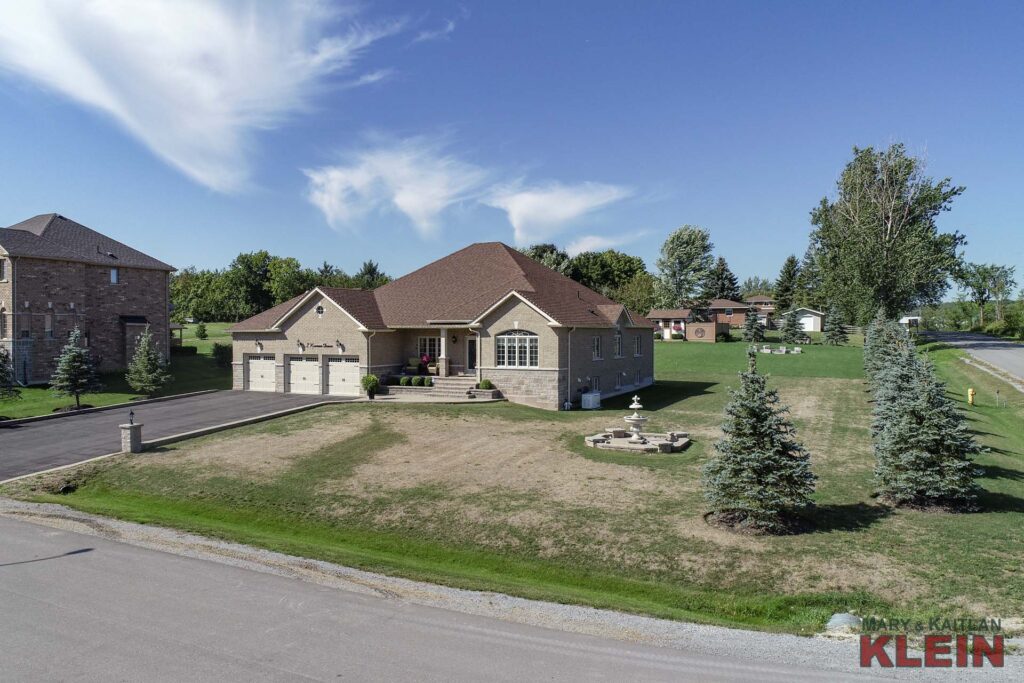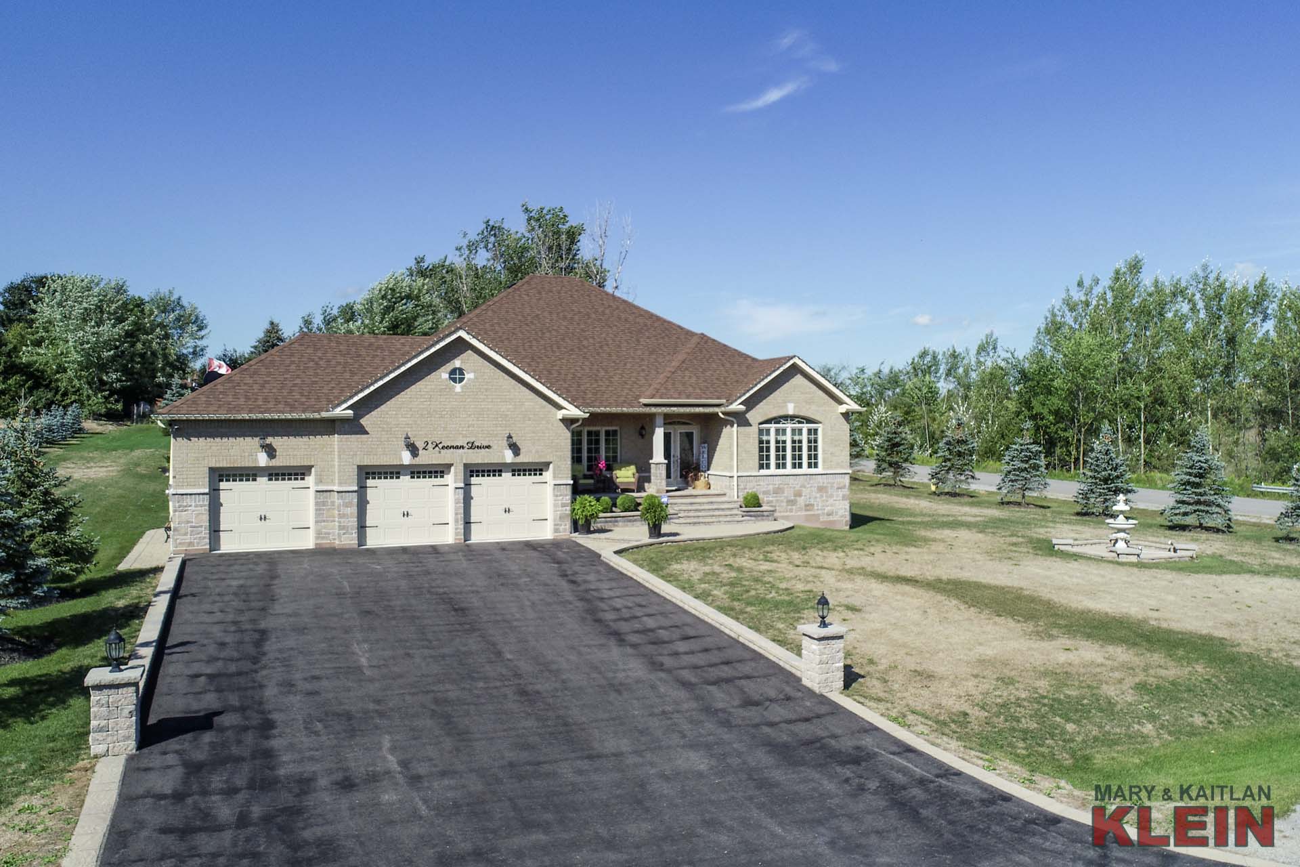Near Highway 50 for Easy Commuting
Interlocking Patios, Gazebo, Firepit & Shed
3+1 Bedroom, 3.5 Bathroom, 2171 Sq.Ft.
3-Car Heated Garage w/4th Door Drive-Thru to Patio
Fully Finished Basement Rec/Games Rms
4th Bedroom, 3-Pc Bath, Mini-Kitchen, Cold Rm
Gas Heating, Town Water, Septic System
Master 5-Pc Bathroom, Walk-in Closet
Main Floor Office + Crown Mldgs, Wainscotting
$1,248,900
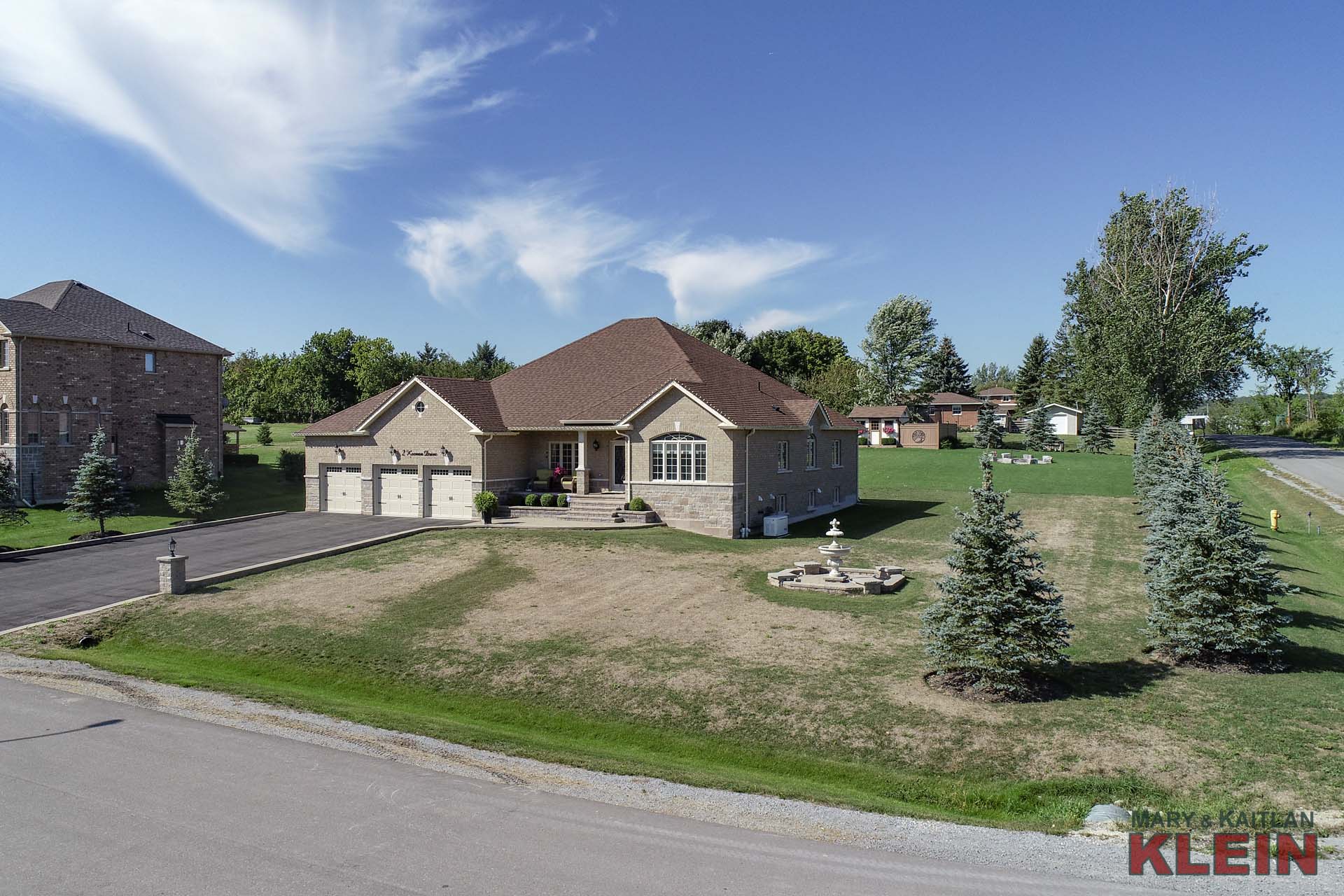
Located in Loretto, in Adjala Township, near Highway 50 for easy commuting, this 6-year old, 3+1 bedroom, 3.5 bathroom bungalow has an attached 3-car heated garage, a fully finished, open concept basement with 4th bedroom, 3-piece bath, a mini-kitchen, custom clothes closet with built-ins, a huge utility plus storage area and a cold room. The home is on almost a ¾ acre lot with interlocking wraparound patios and pergola, a stone firepit and shed. There is quality workmanship throughout the home with porcelain flooring in bathrooms, foyer, and kitchen, wainscoting, crown mouldings and hardwood flooring on main level.
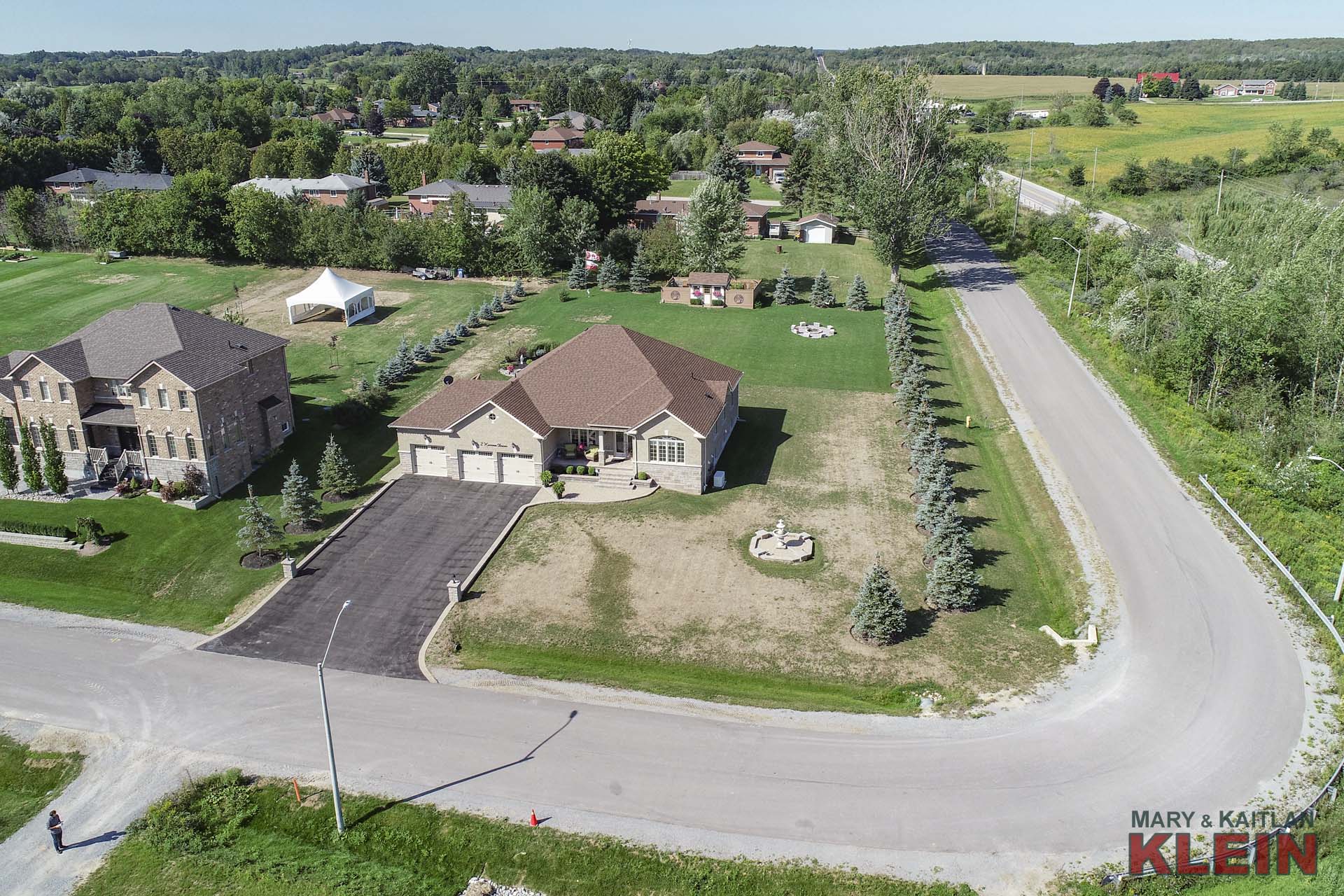
VIRTUAL TOUR:
The 3-car driveway is paved, and the garage is heated with drainage installed for excess water accumulation. There is a convenient fourth drive-through rear door to the backyard patio.
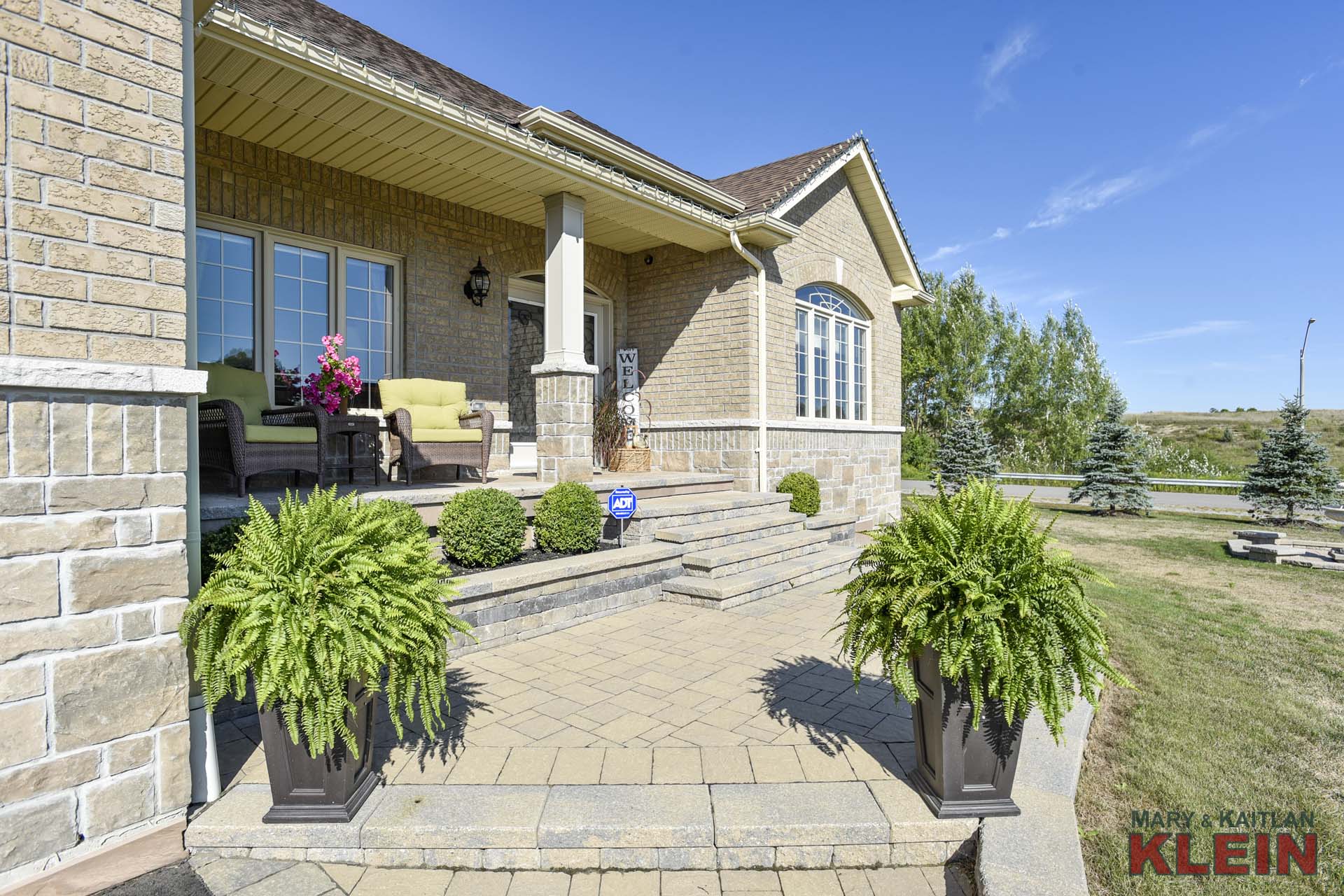
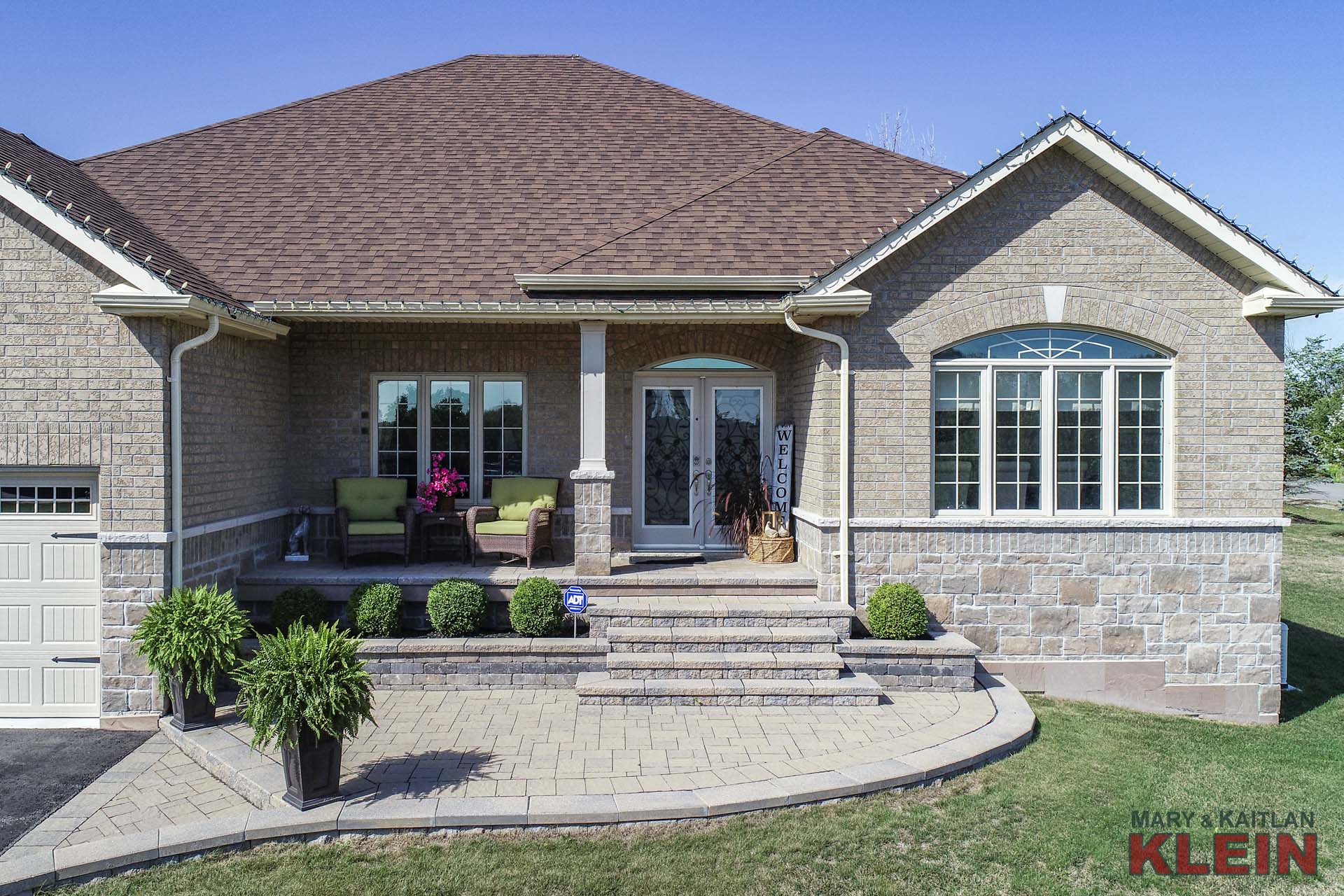
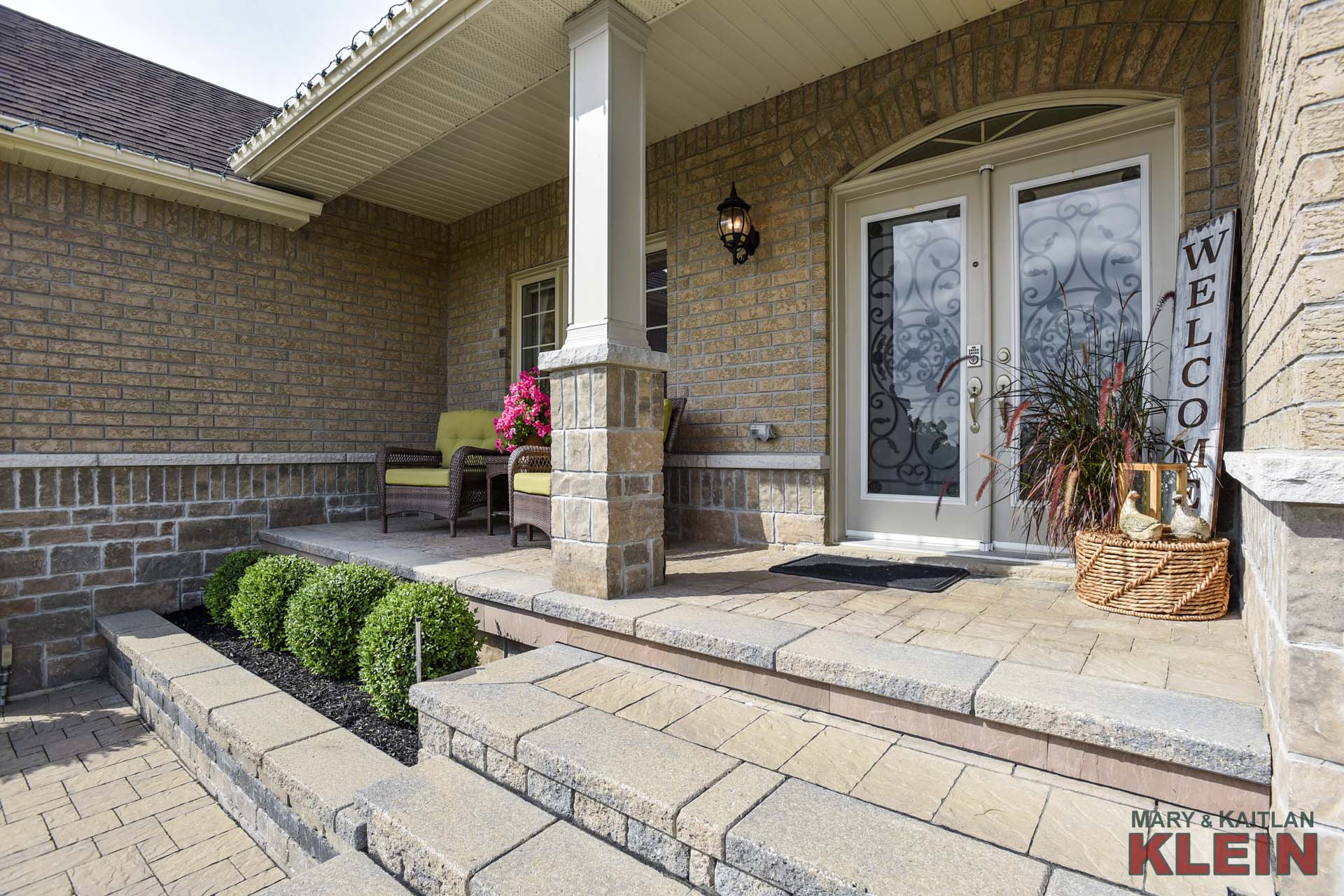
Professional landscaping with interlocking stone steps and porch leads to the front door entry.
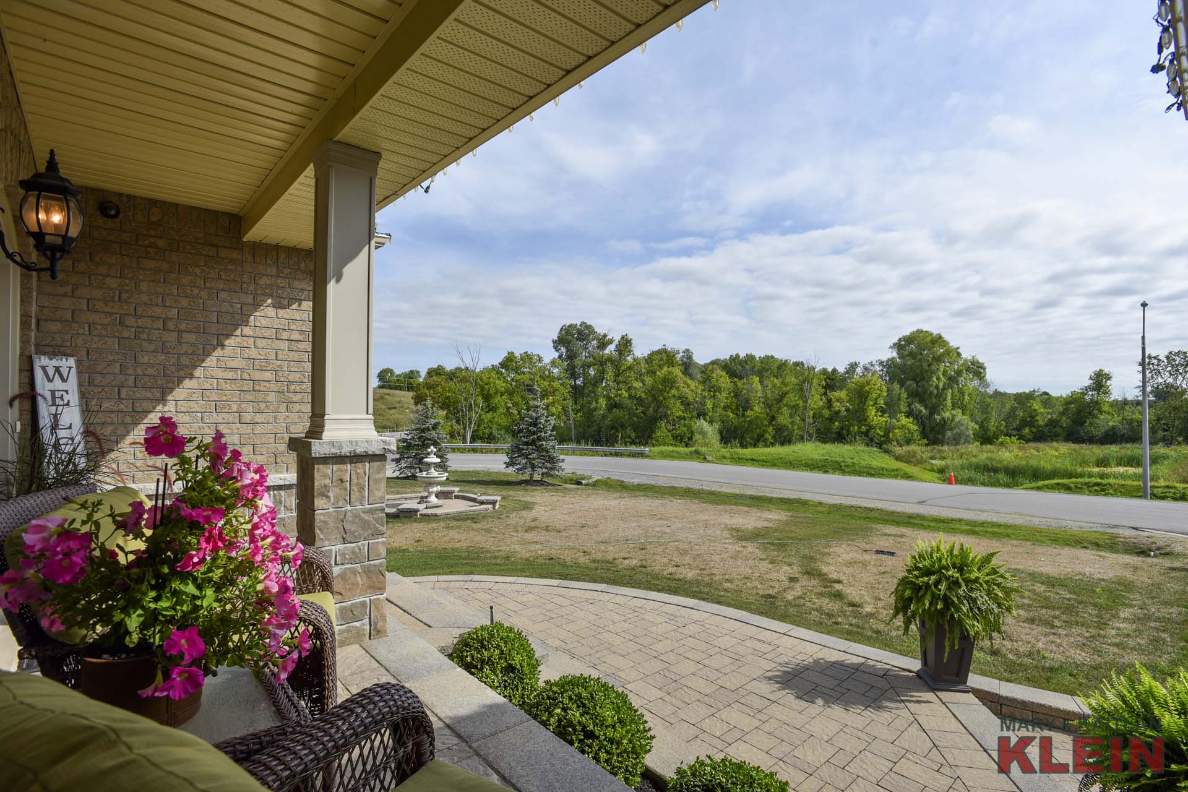
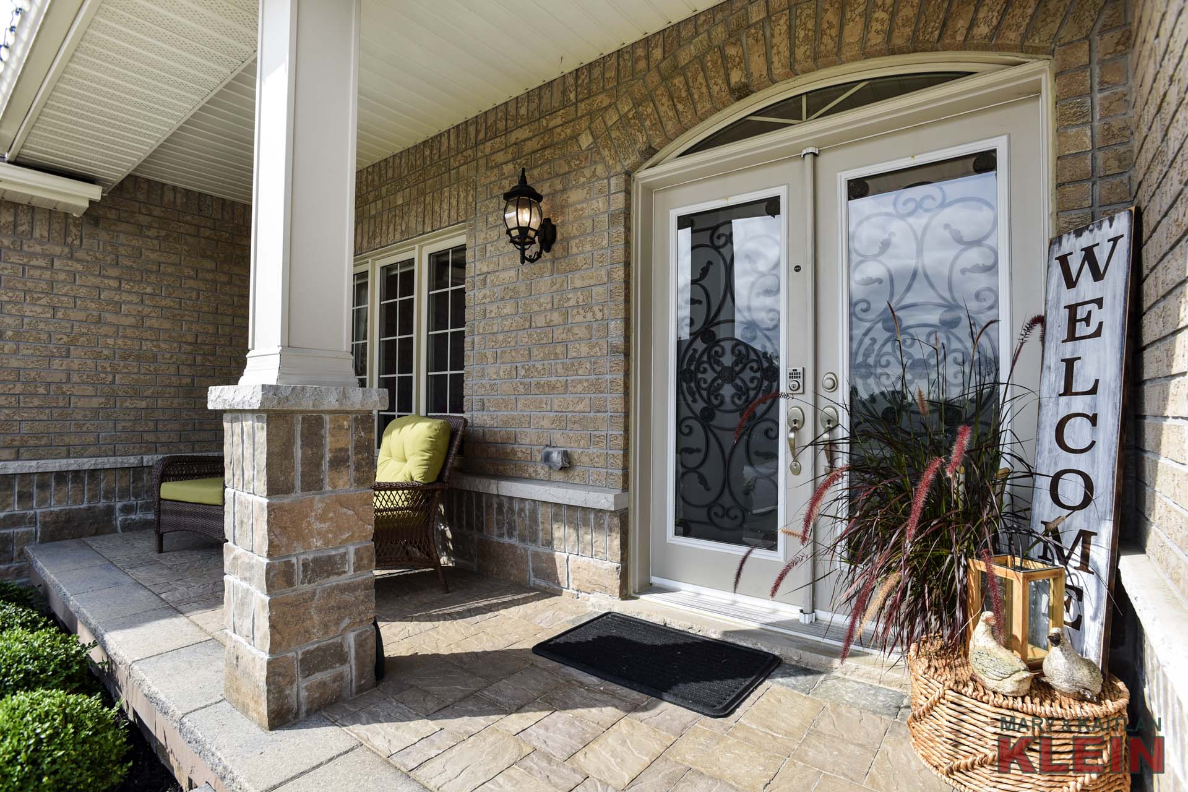
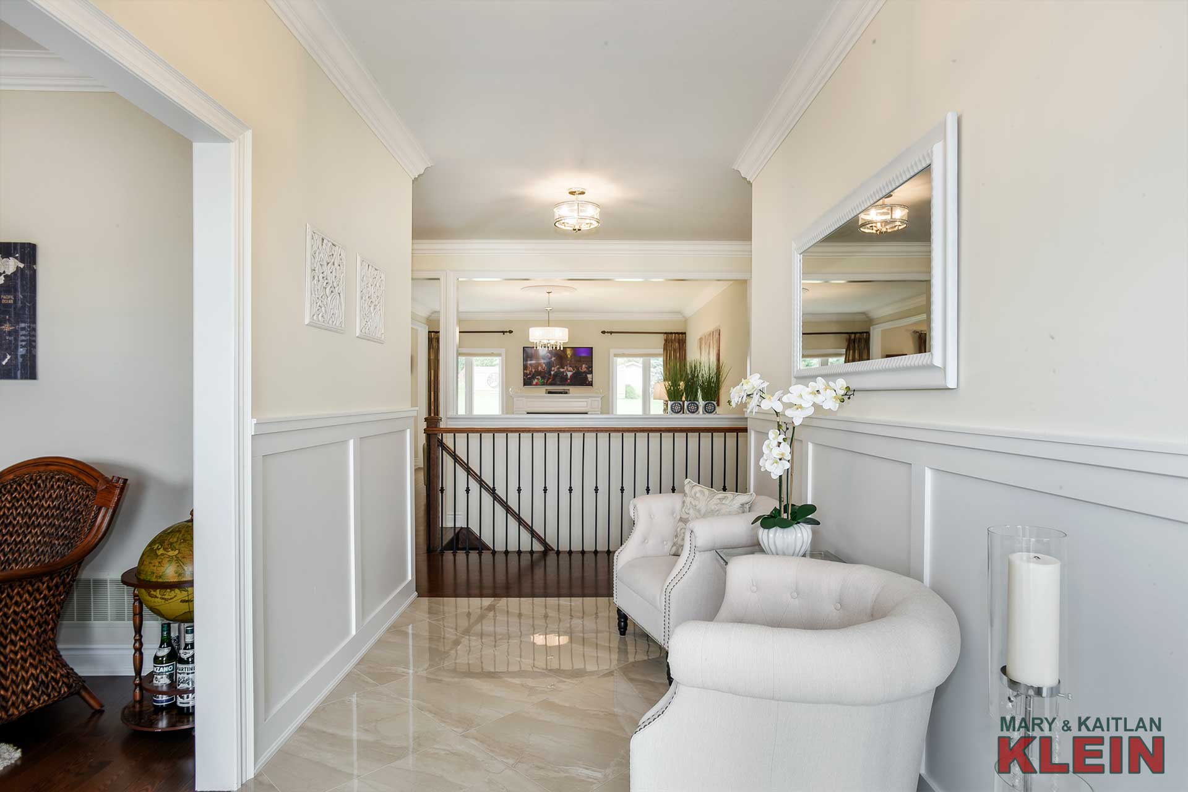
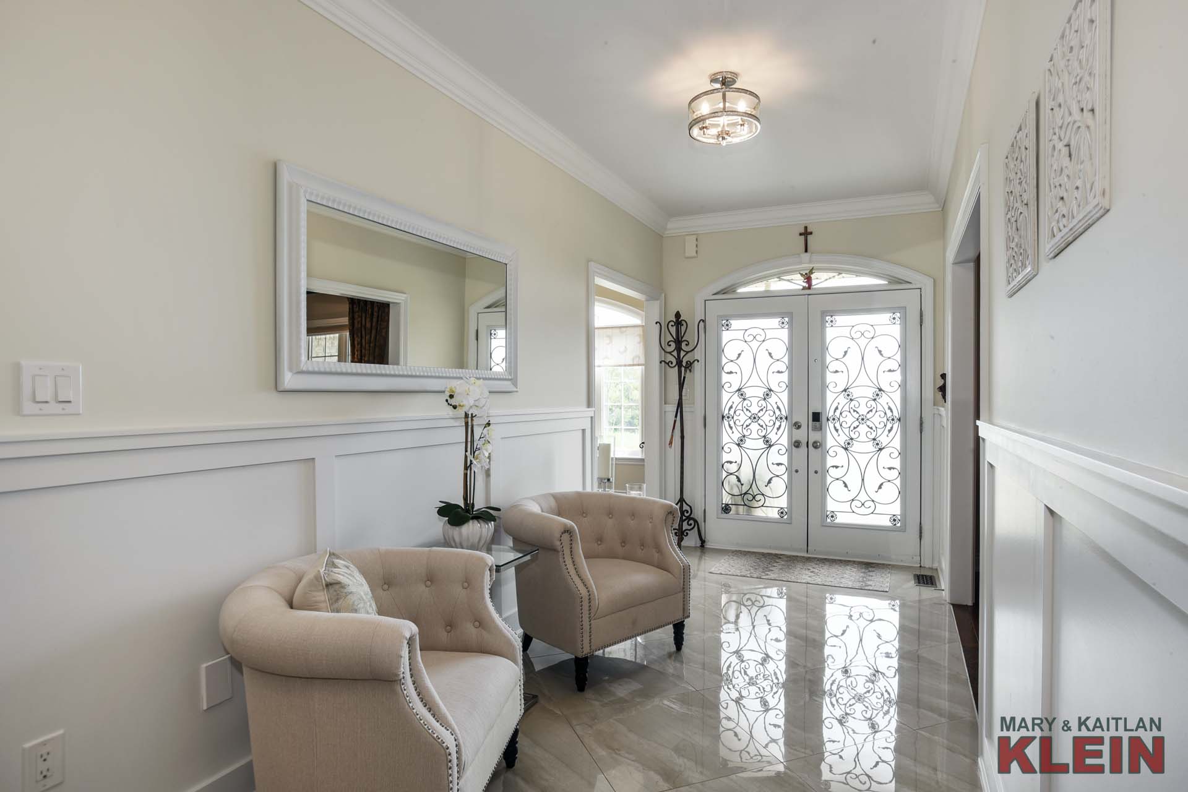
The Foyer has crown mouldings, porcelain tile and wainscoting. There is a front hall closet and 2-piece Powder Rm in this area.
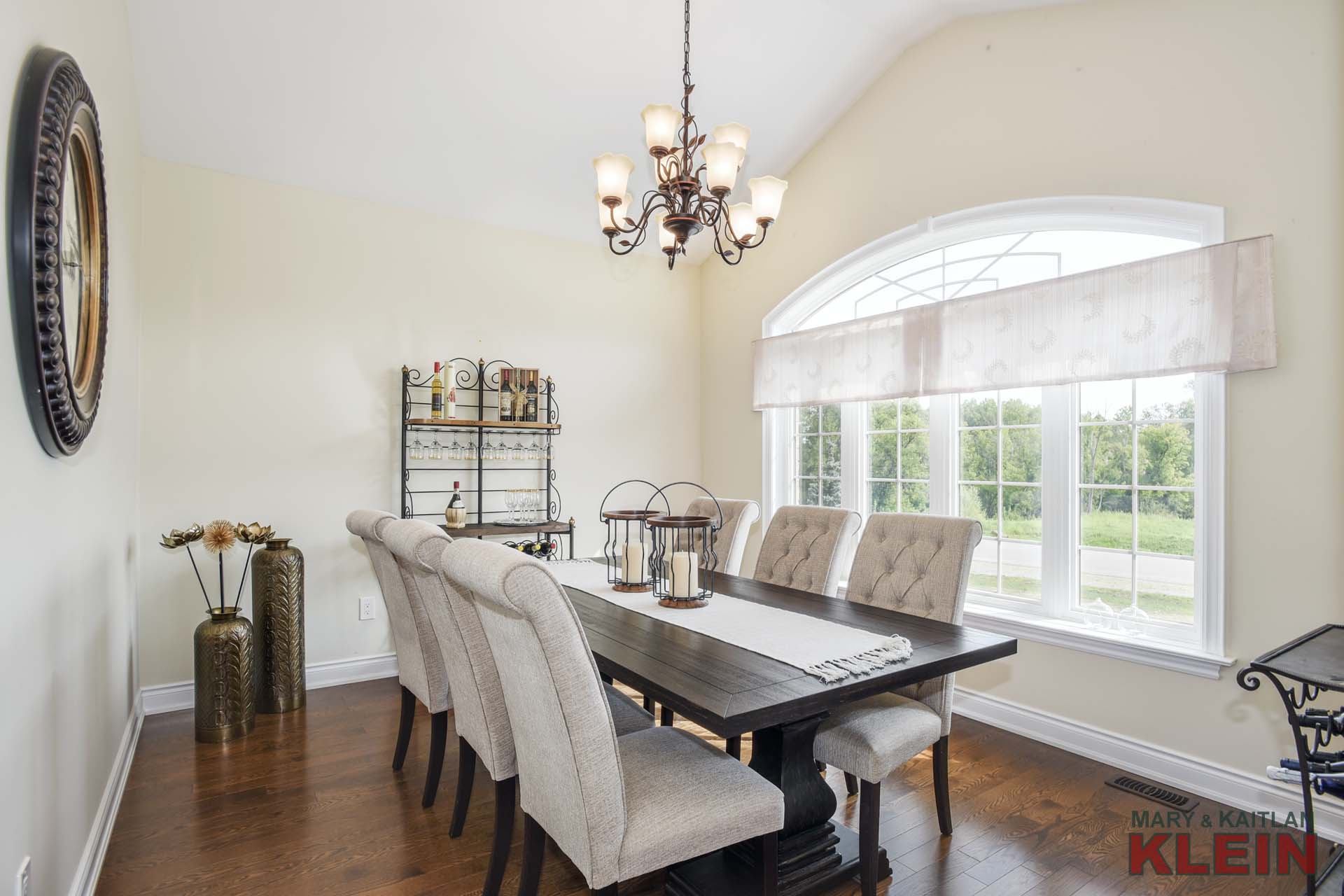
A Dining Room has oak hardwood and faces easterly.
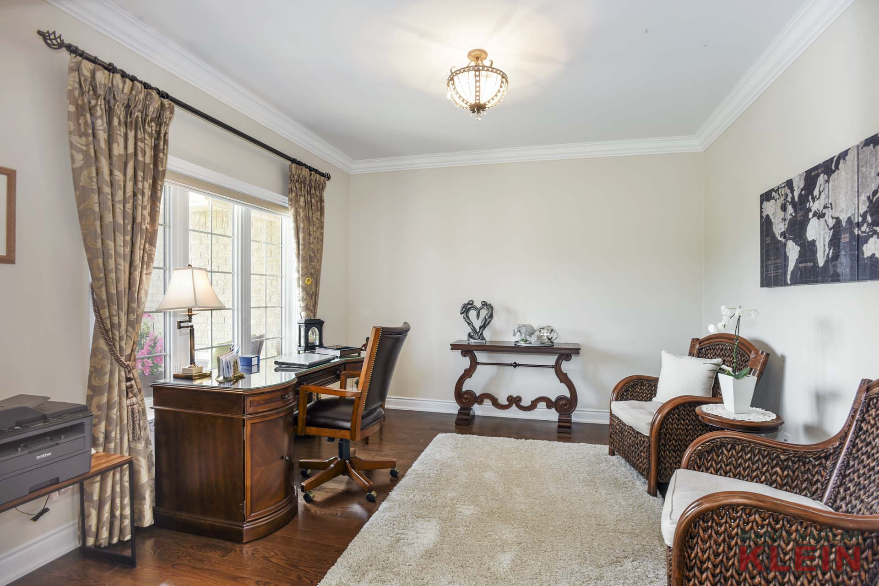
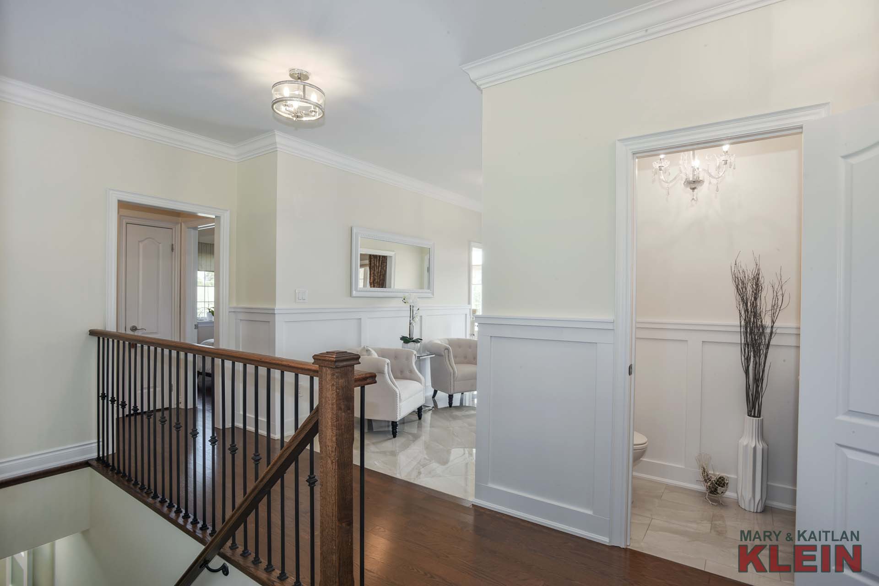
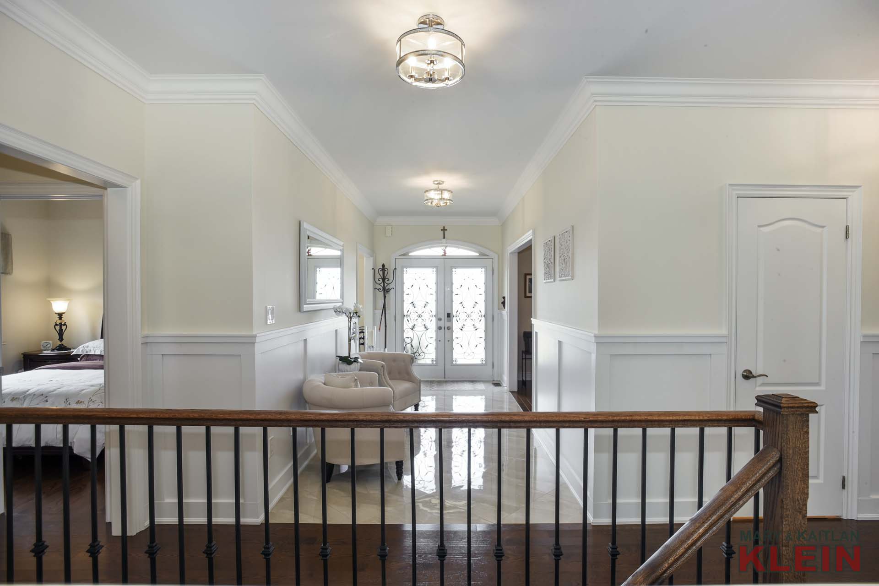
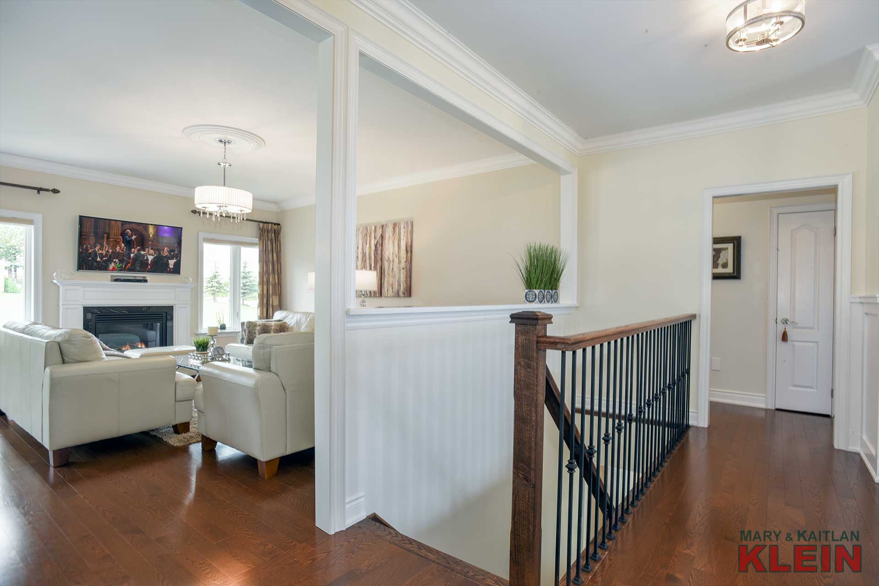
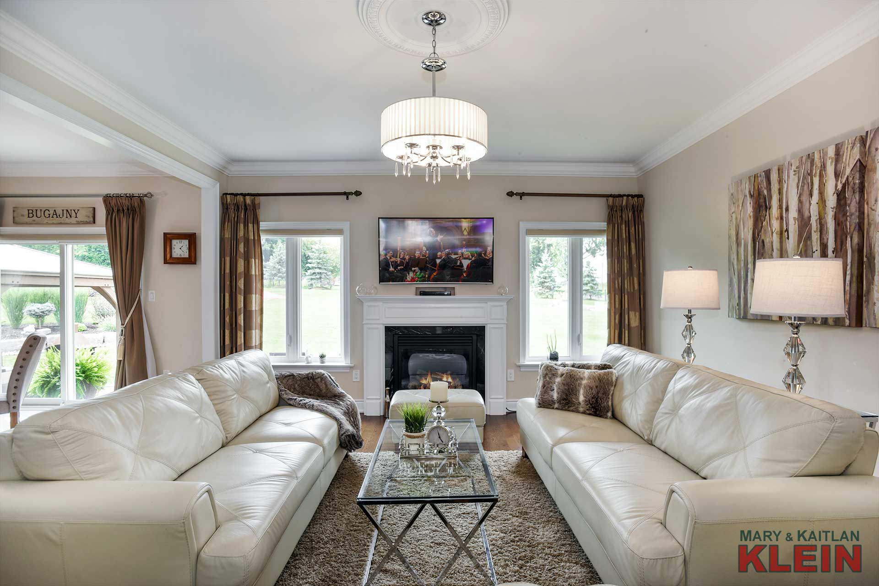
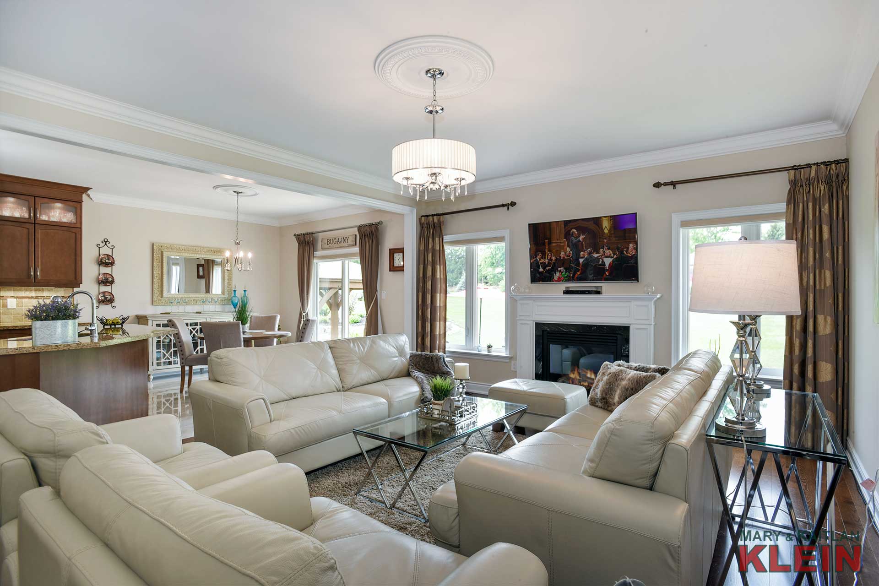
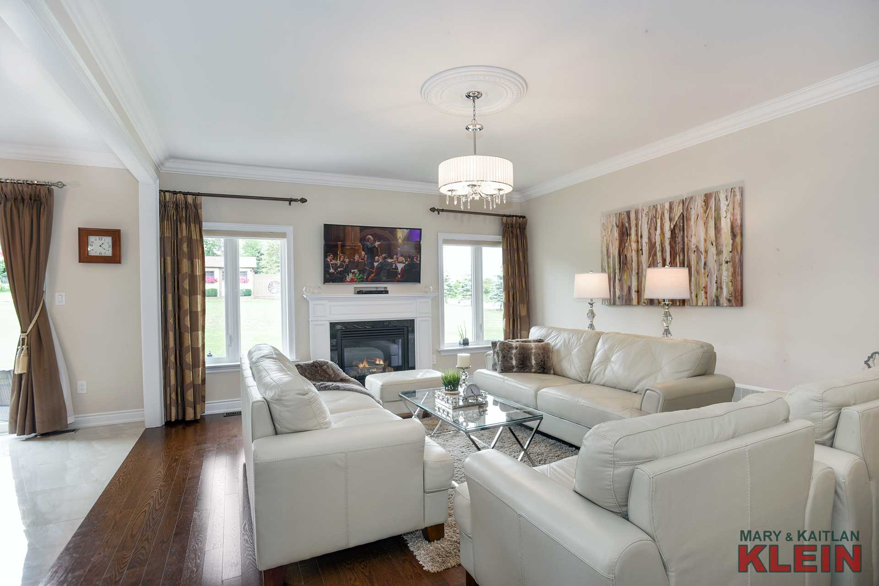
The Great Room has a gas fireplace, crown moulding and is open concept with the eat-in Kitchen with wooden cabinetry, granite counters, stone backsplash, porcelain floors, and sliding door to patio and backyard.
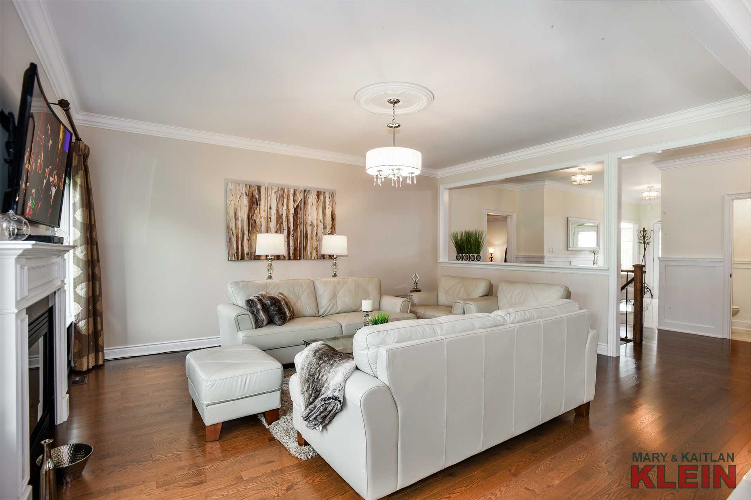
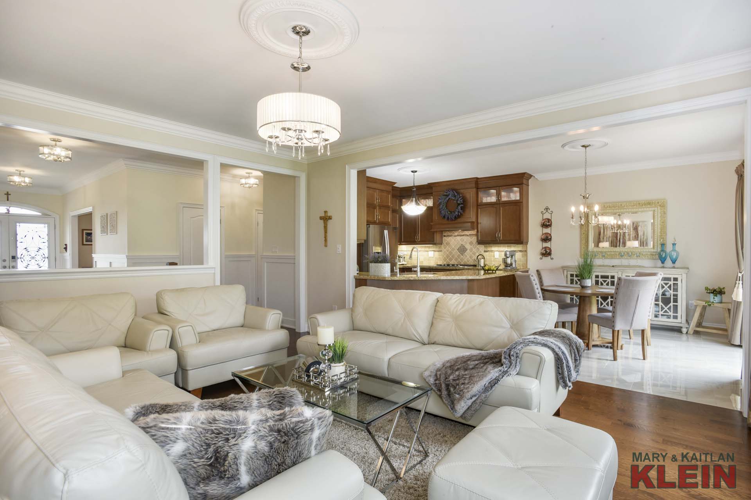
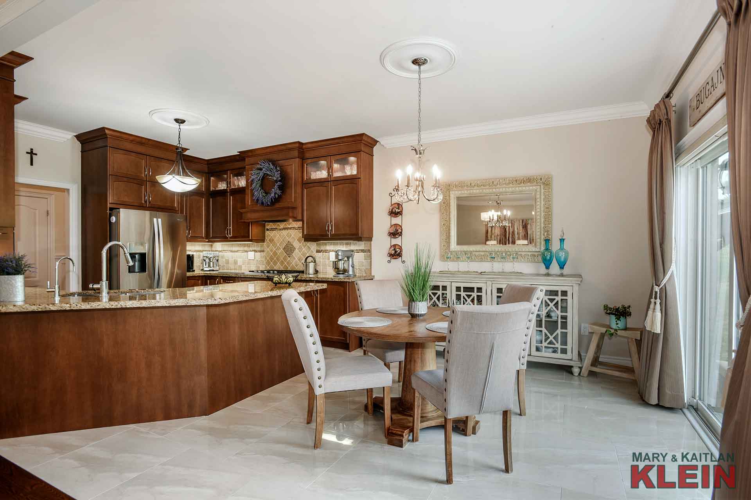
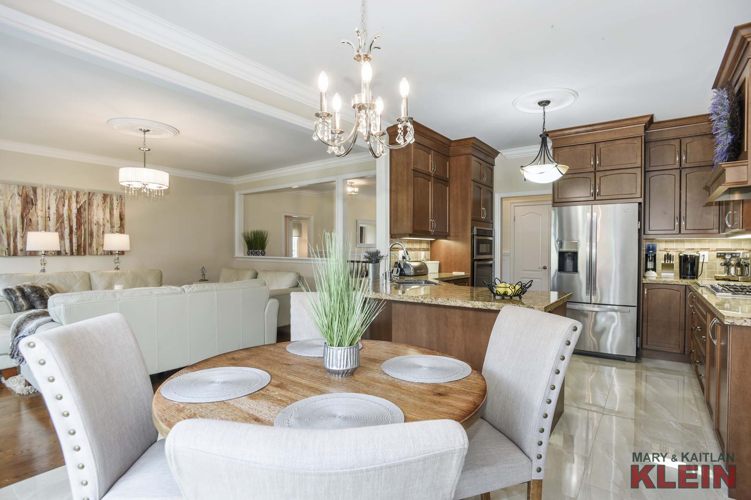
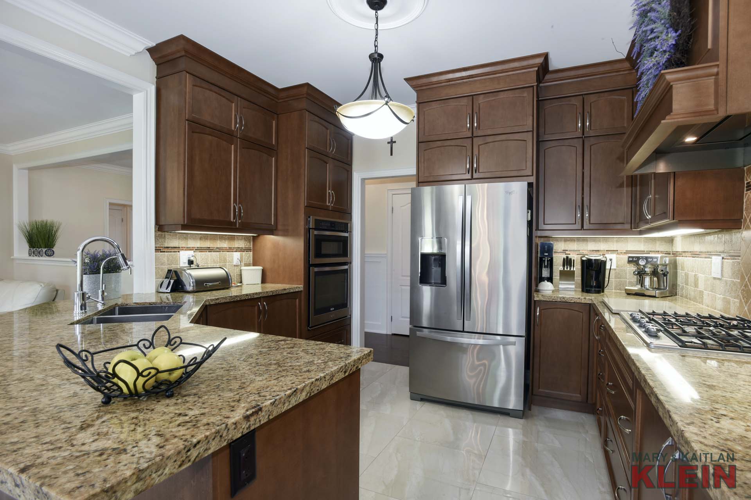
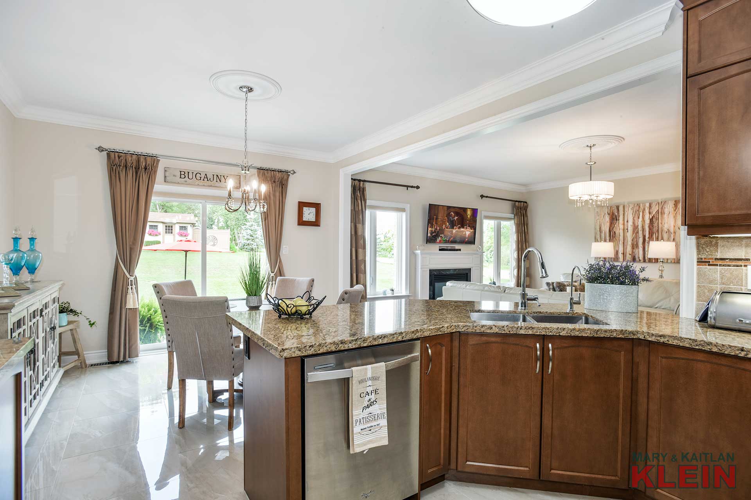
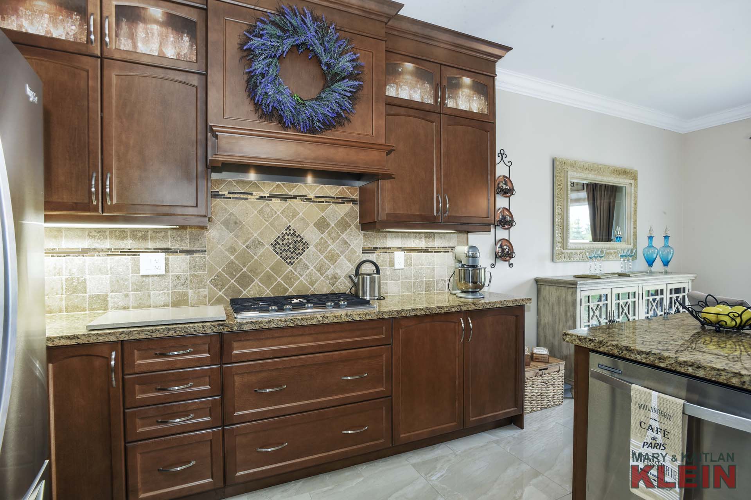
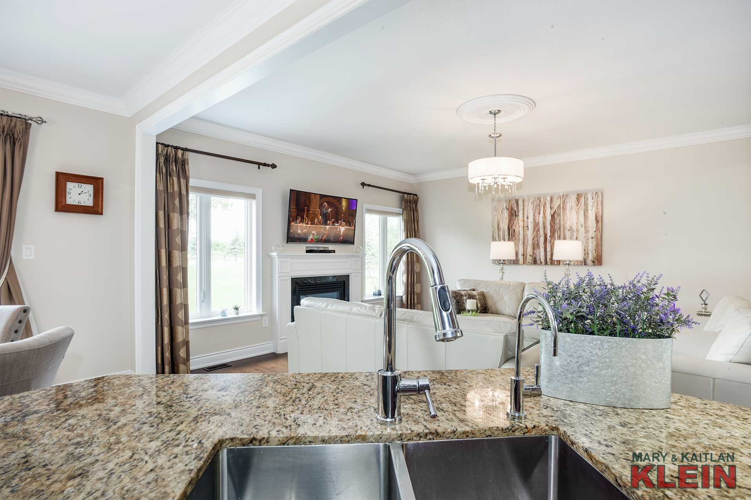
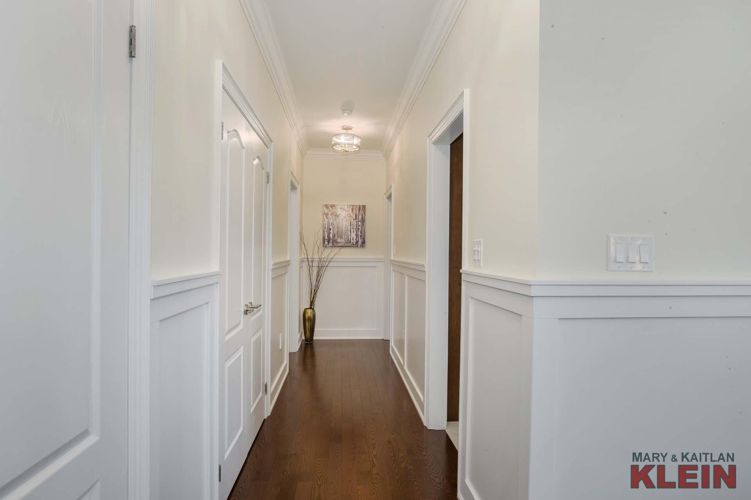
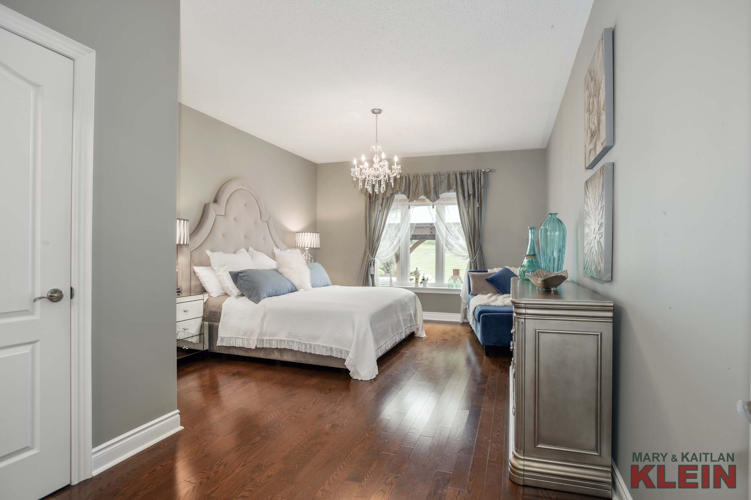
The Master Bedroom has oak hardwood flooring, a walk-in closet and a 5-piece Ensuite with shower, 2 sinks, toilet and soaker tub.
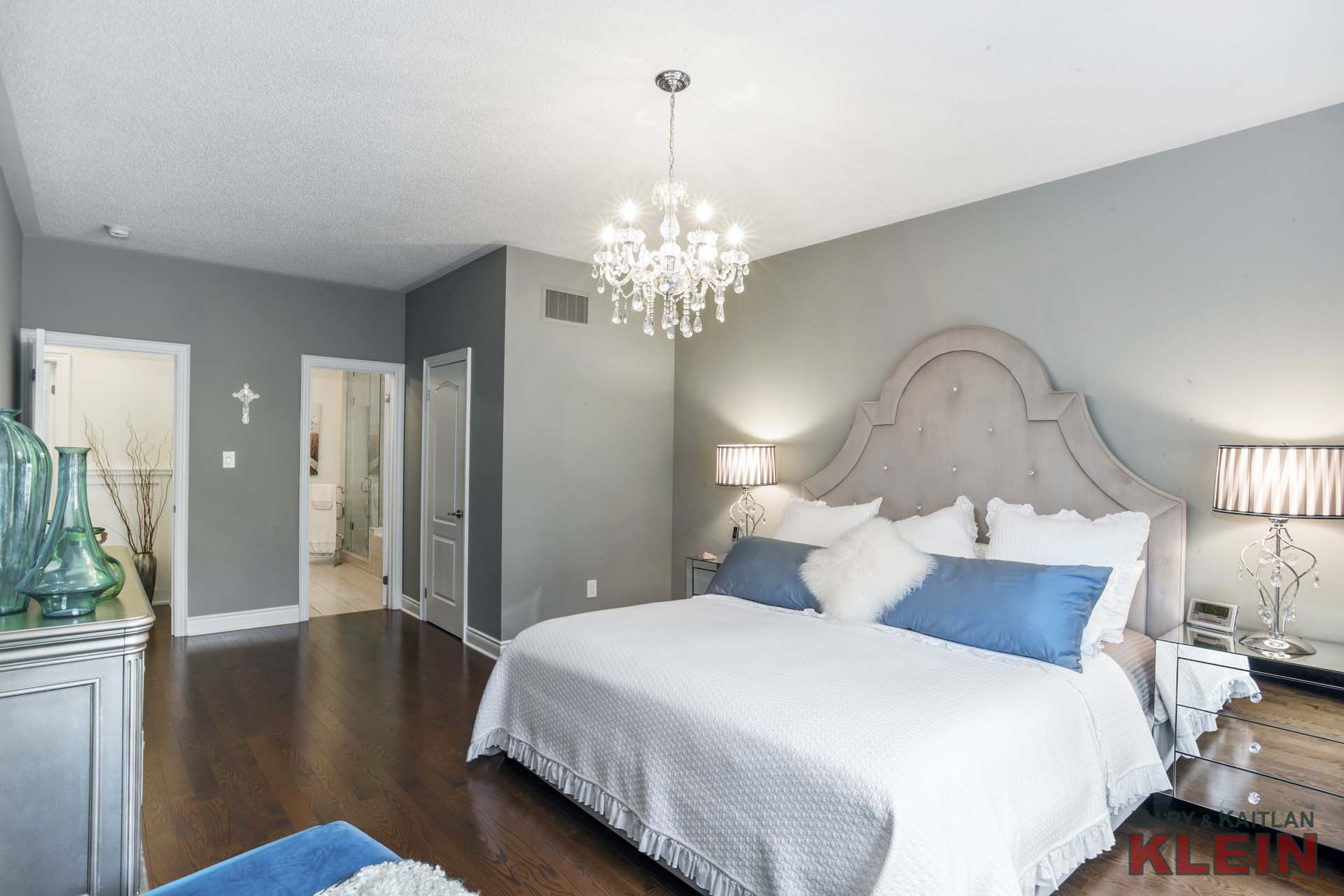
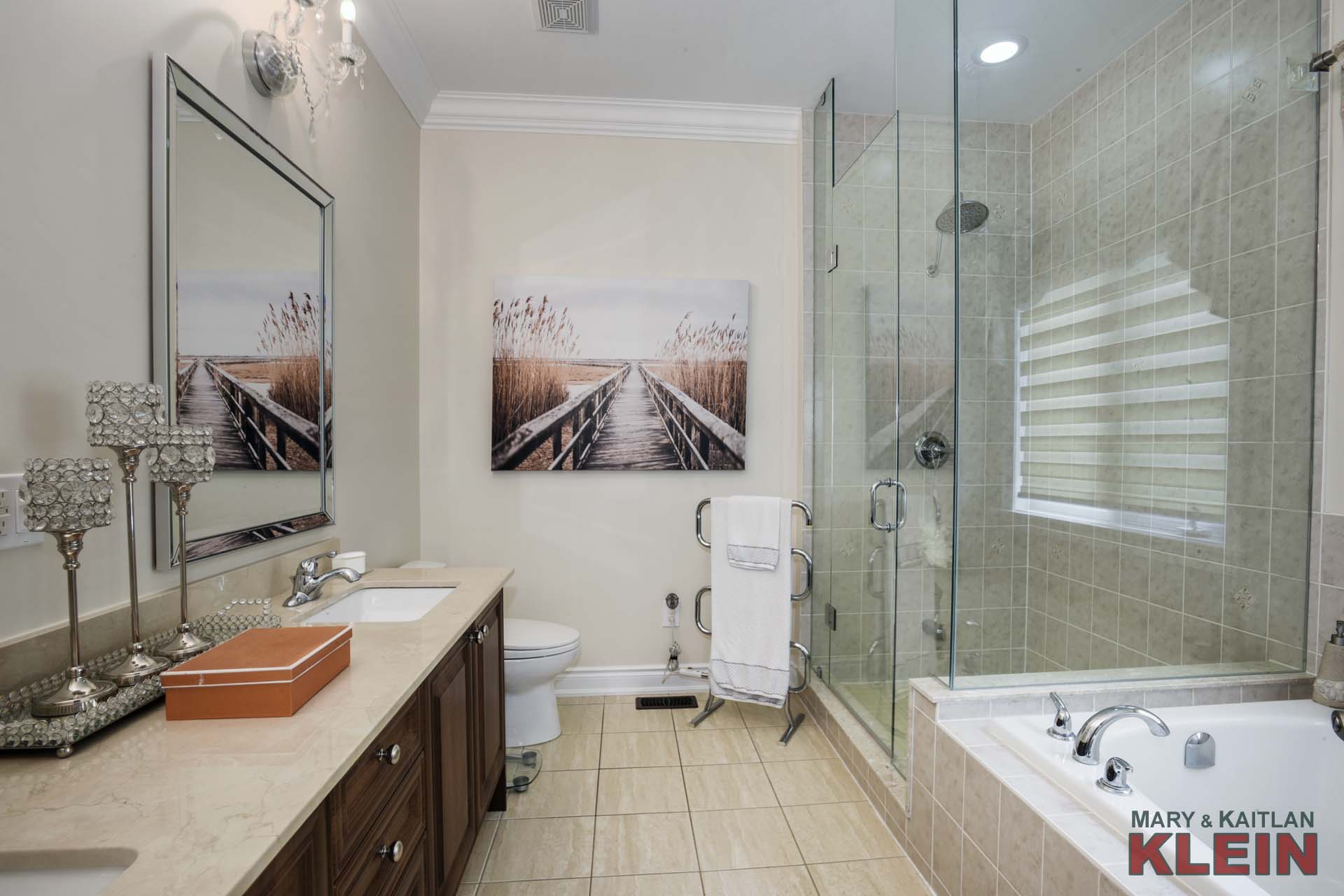
The Master Bedroom has oak hardwood flooring, a walk-in closet and a 5-piece Ensuite with shower, 2 sinks, toilet and soaker tub.
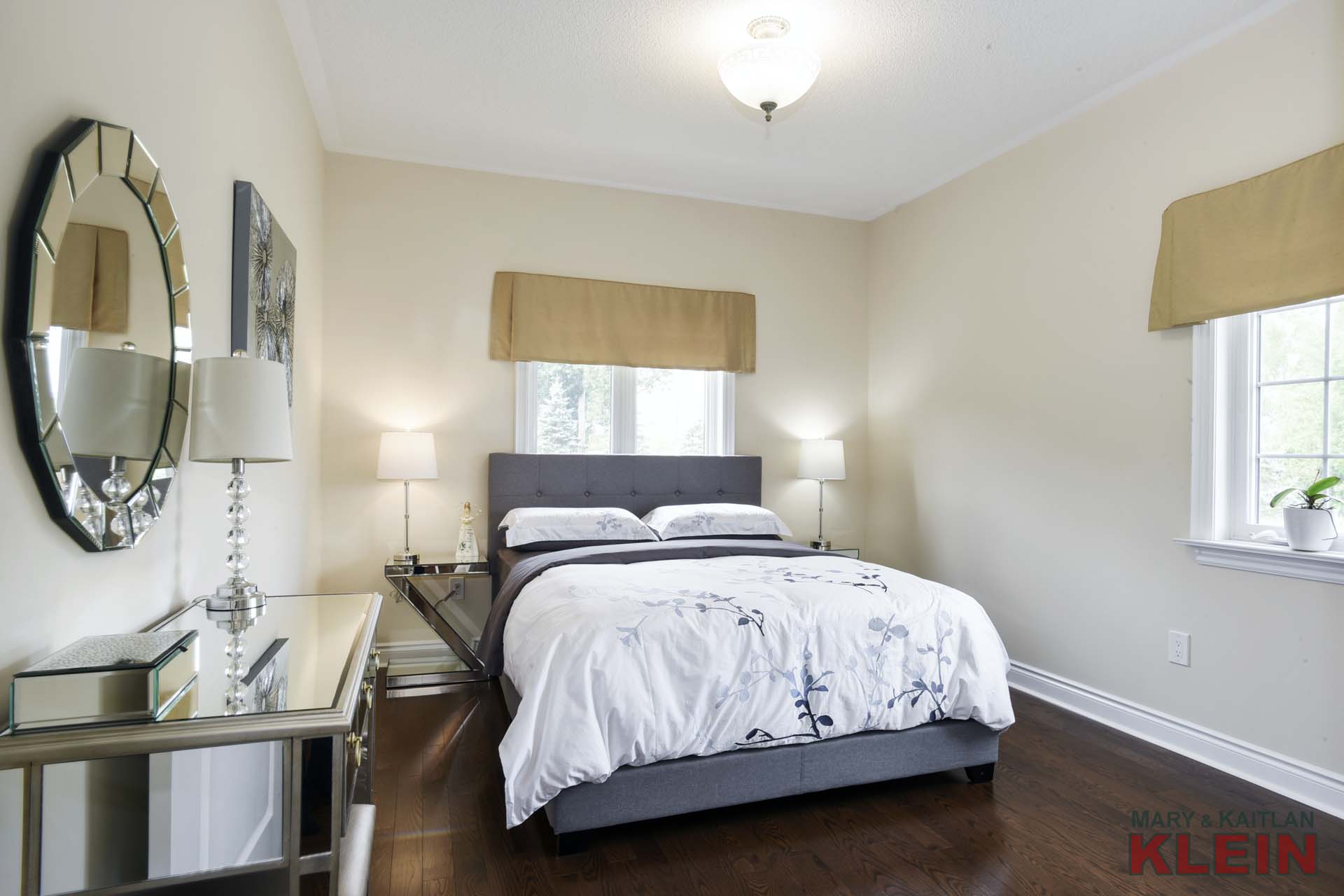
Bedrooms #2 and #3 have oak hardwood and closets. A 4-piece Bathrooom accommodates these bedrooms and there is a main floor Laundry with a sink and garage access.
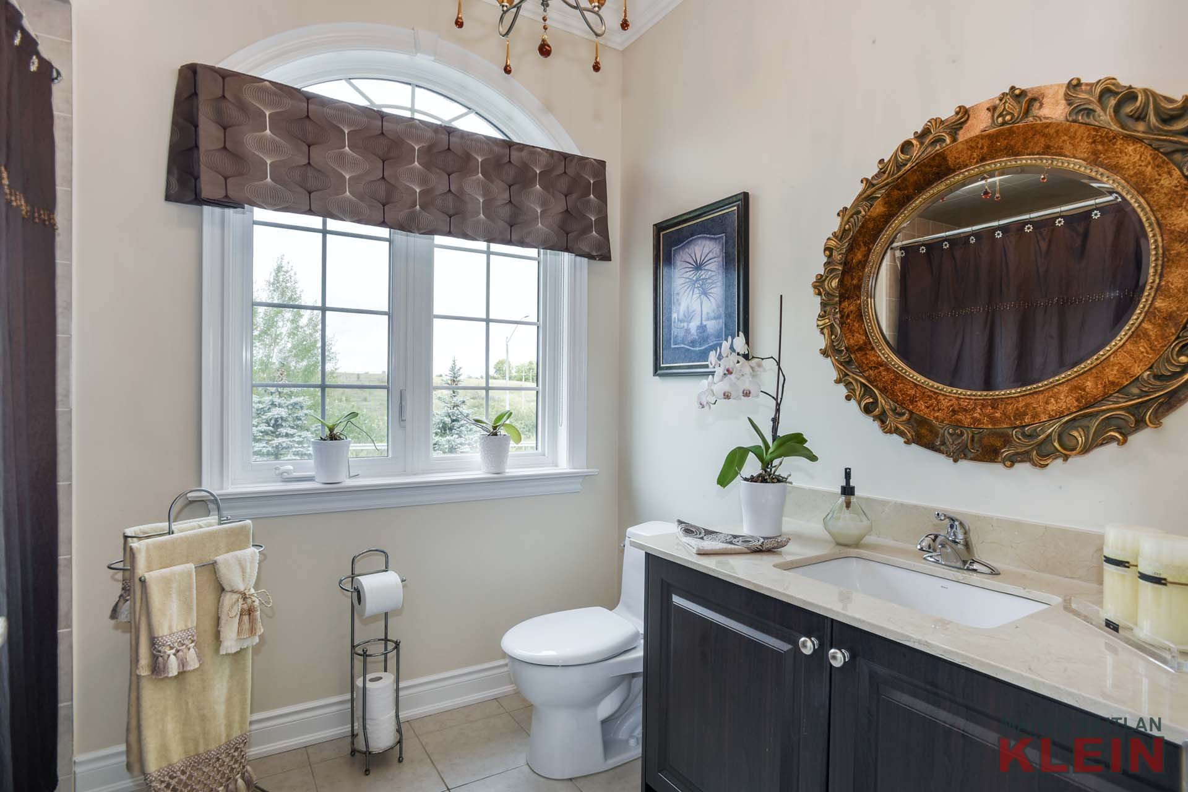
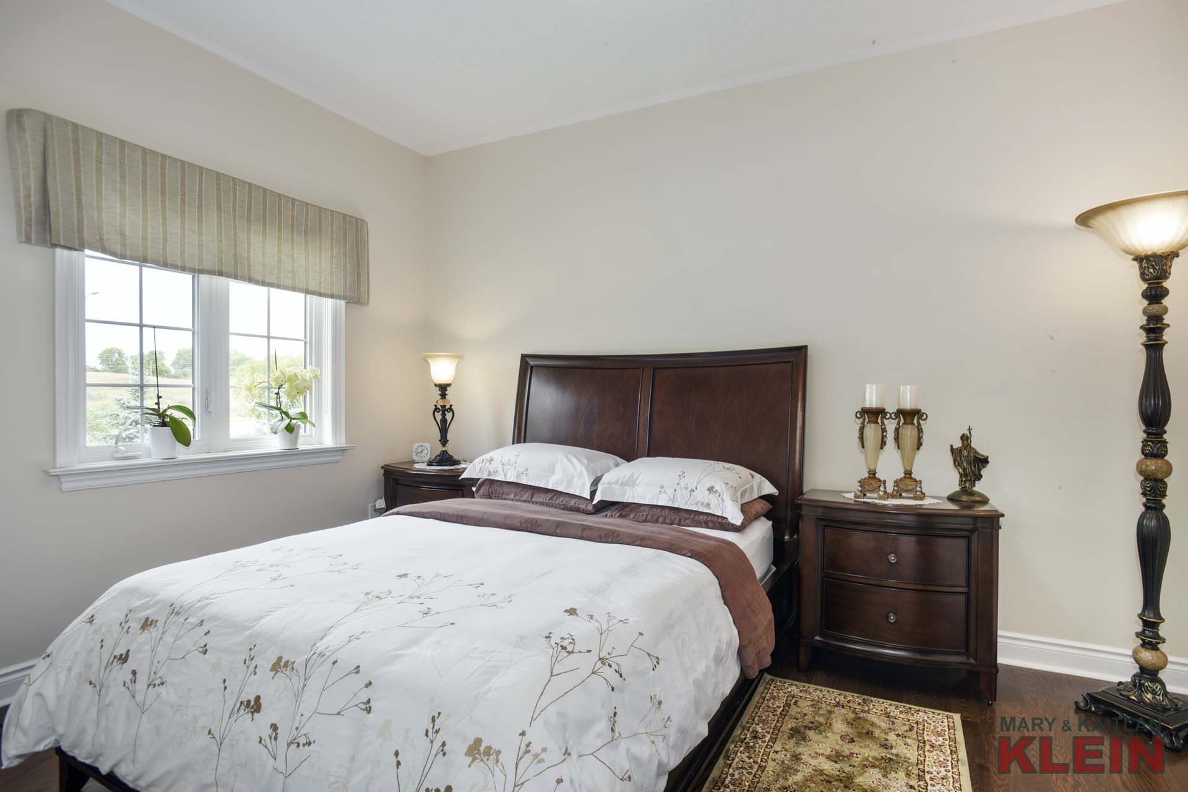
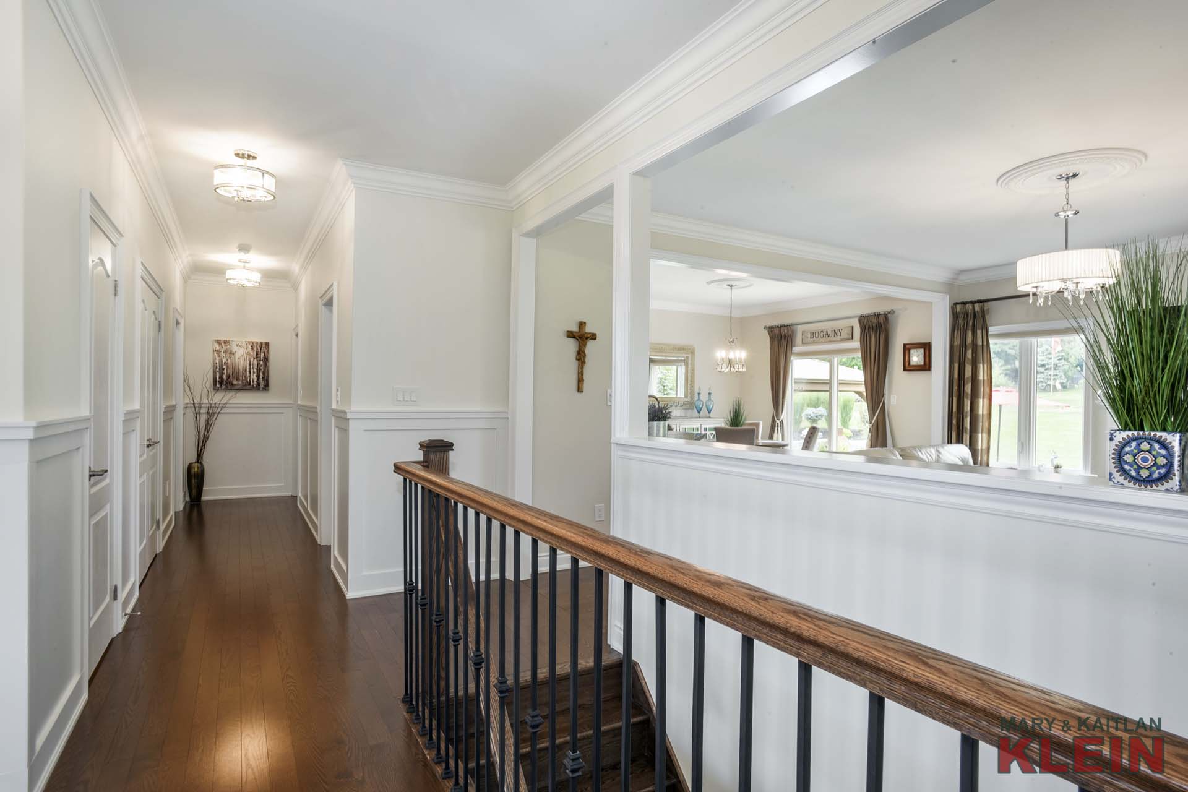
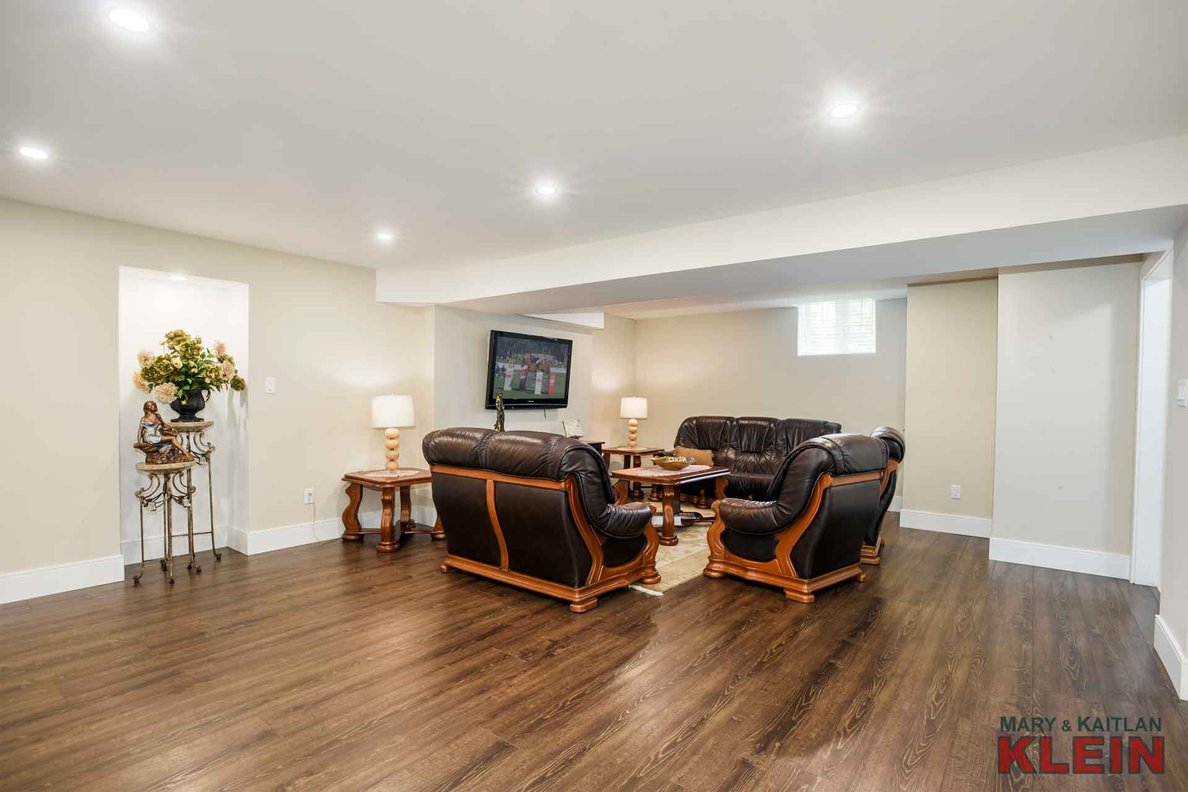
Quality laminate flooring is found in the generously sized Basement with an open concept Rec & Games area.
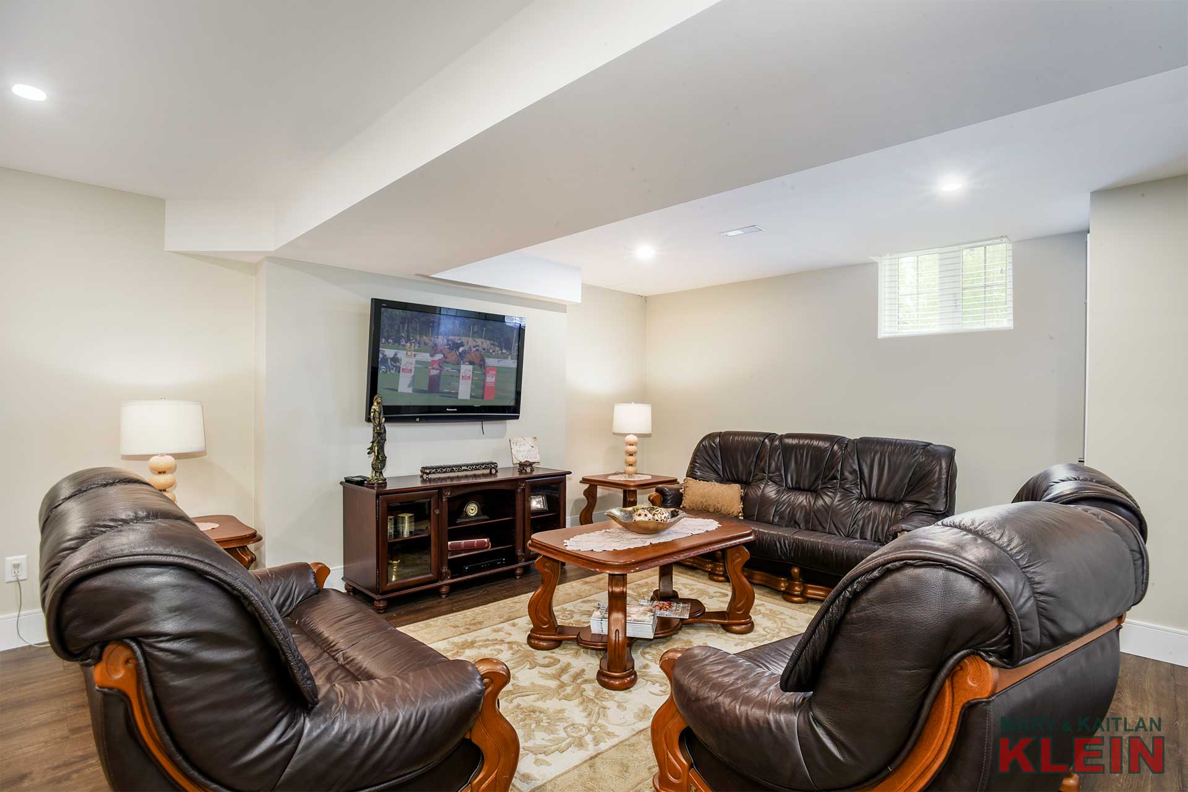
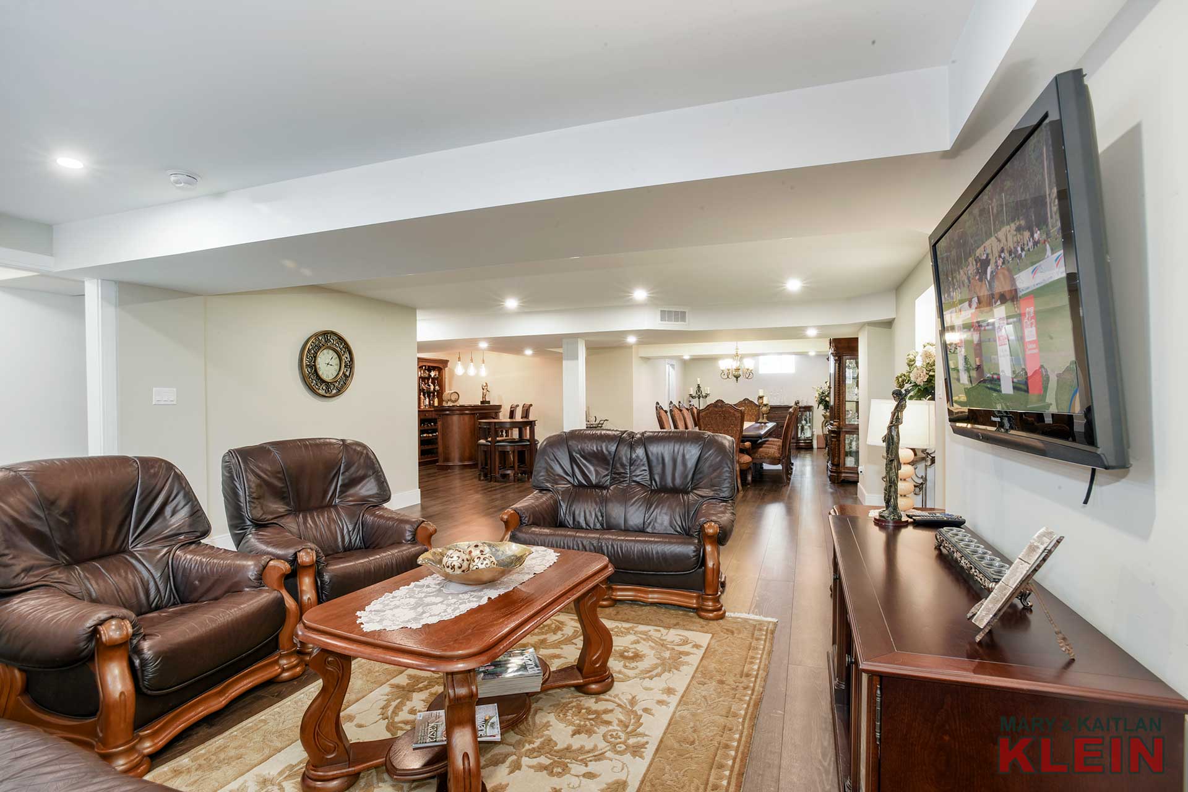
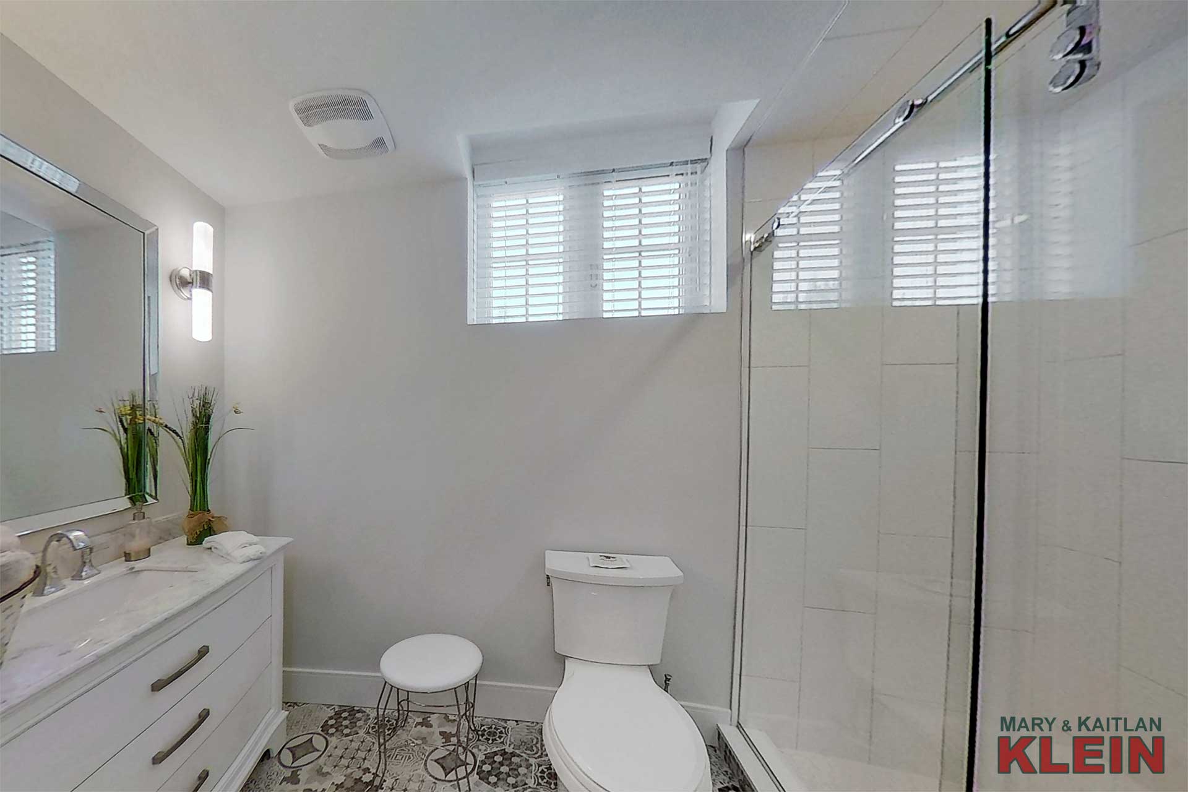
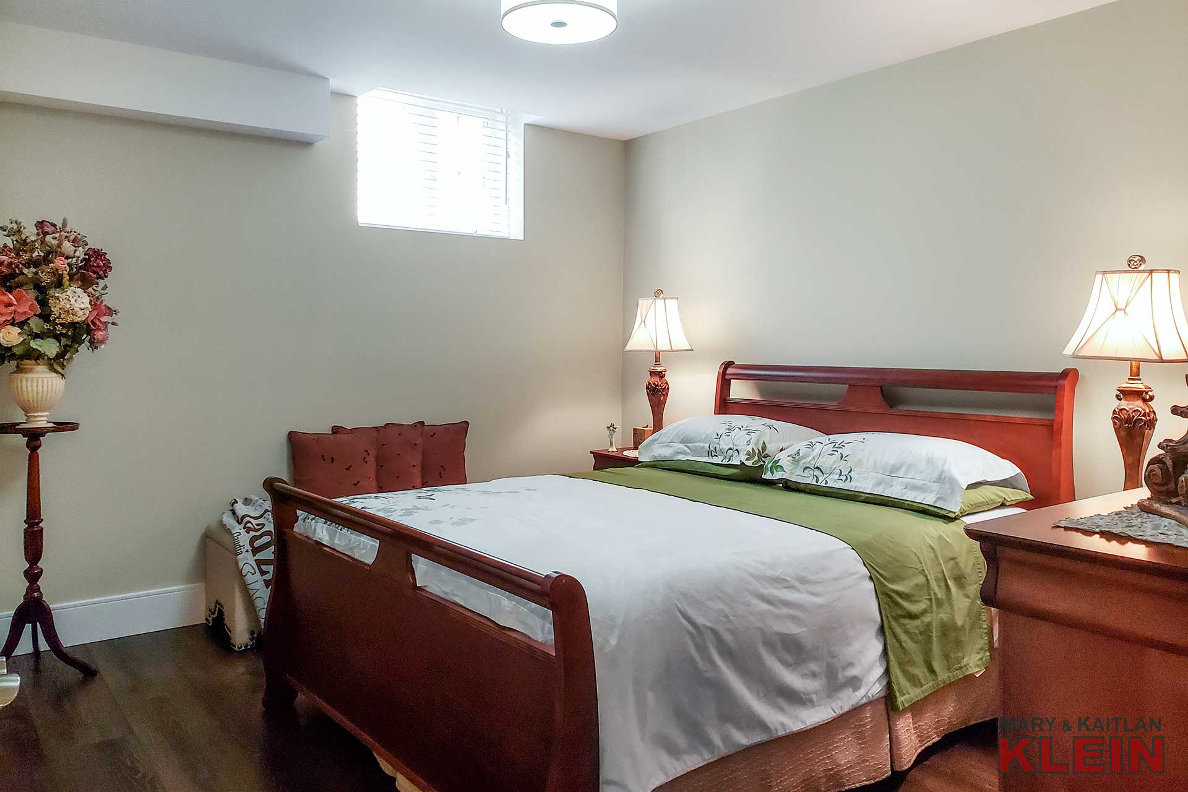
The 4th Bedroom has an above-ground window and closet, and there is a 3-piece Bathroom for this level with a unique flooring design.
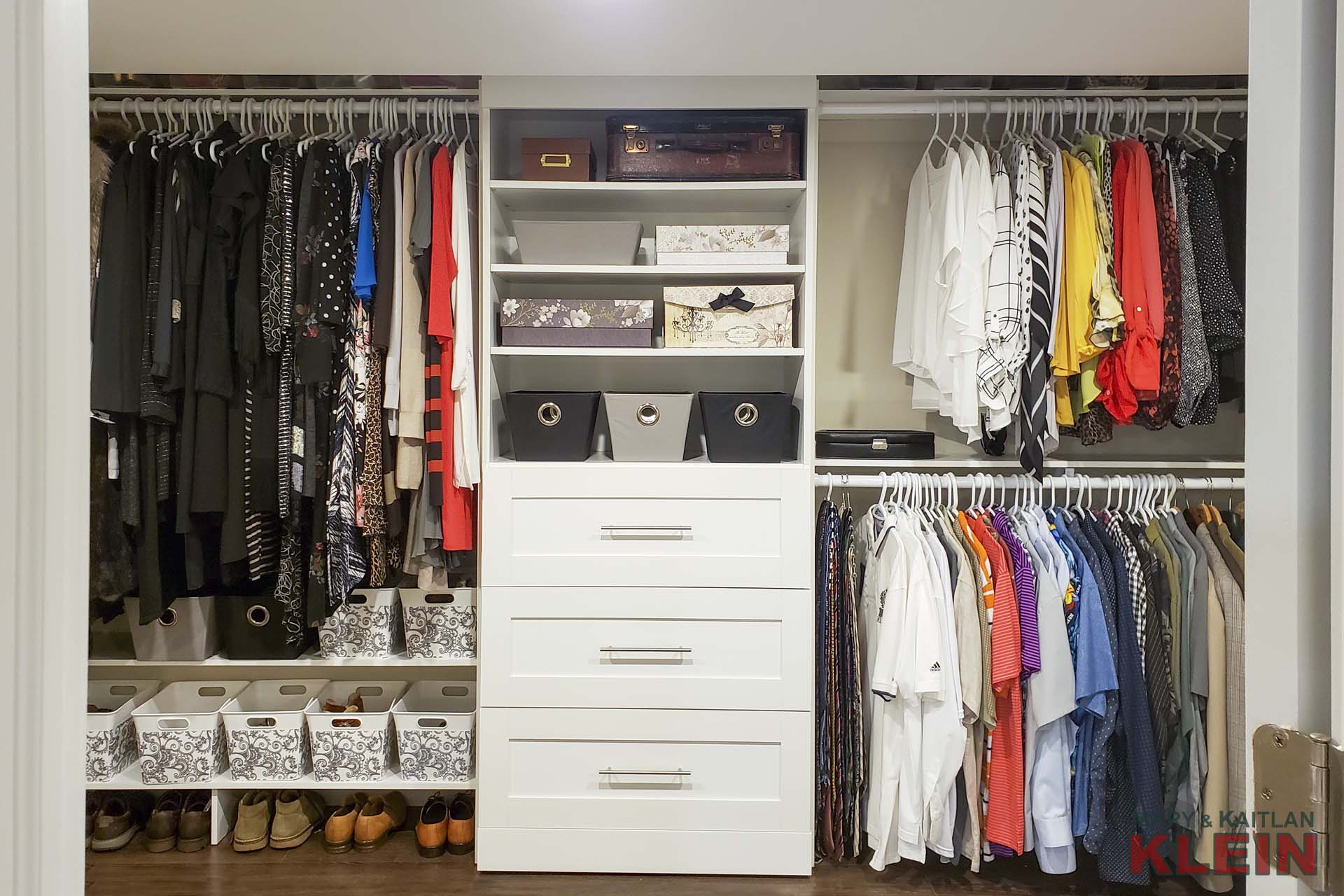
A large, convenient, walk-in storage closet has built-in cabinetry. There is also a combined Utility/Storage Room plus a Cold Room.
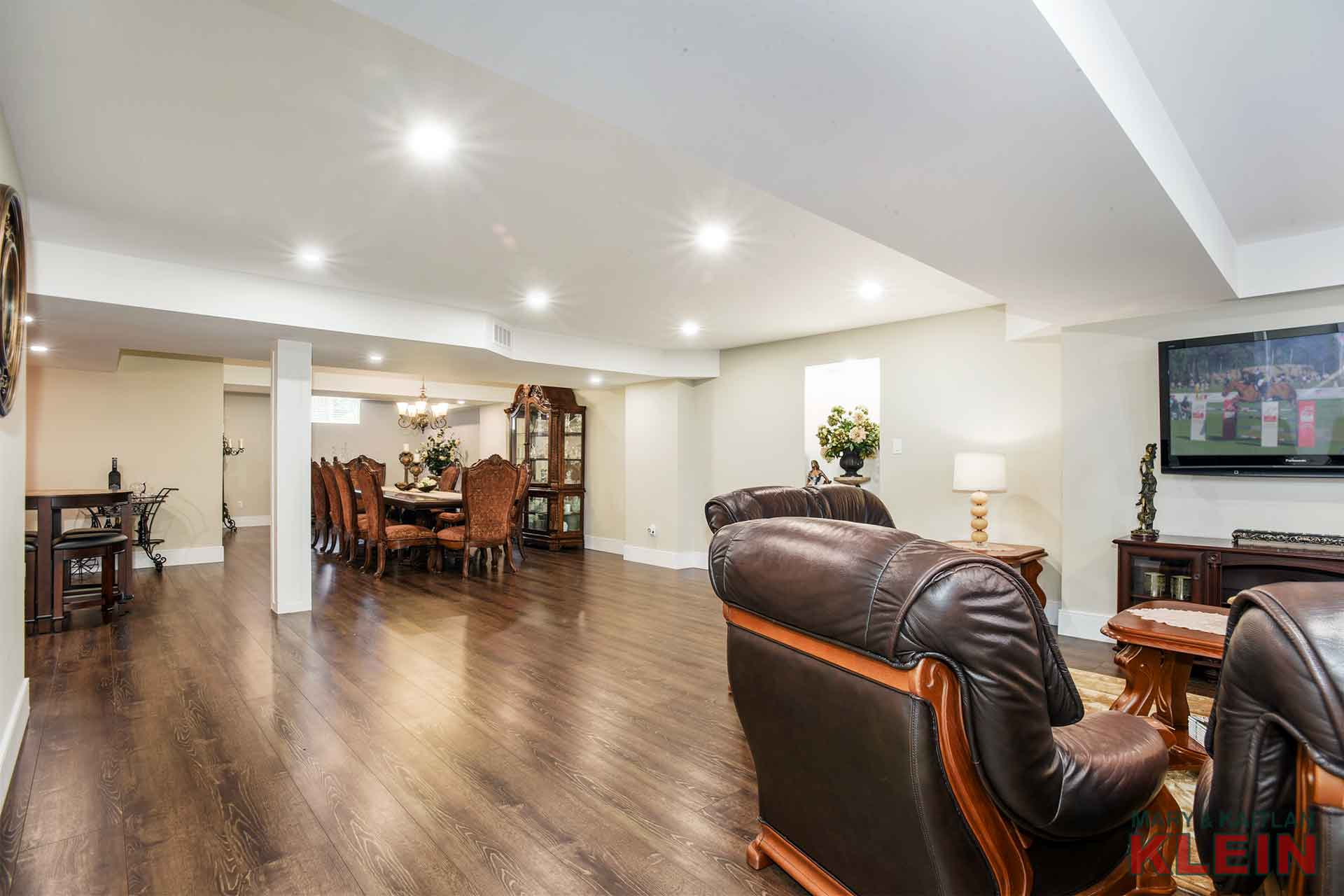
Mechanicals: 100 amp electrical; concrete foundation with plywood sub-flooring; hard wired generator; heated garage; forced air gas heating; central air conditioning; central vacuum system; municipal water & a septic system.
Included in the purchase price: gas cooktop, dishwasher, fridge, built-in oven and microwave, 3 garage door openers, combo fridge/freezer unit and stove in basement kitchen, all electric light fixtures & window coverings, hard-wired generator, garage heater, central air conditioning, central vacuum system, R.O. system, garden shed, front yard lawn ornament. Exclude: basement mini-kitchen steel workbench & wire rack, soap dispenser & paper towel holder, freestanding fireplace on patio; water heater (rental).
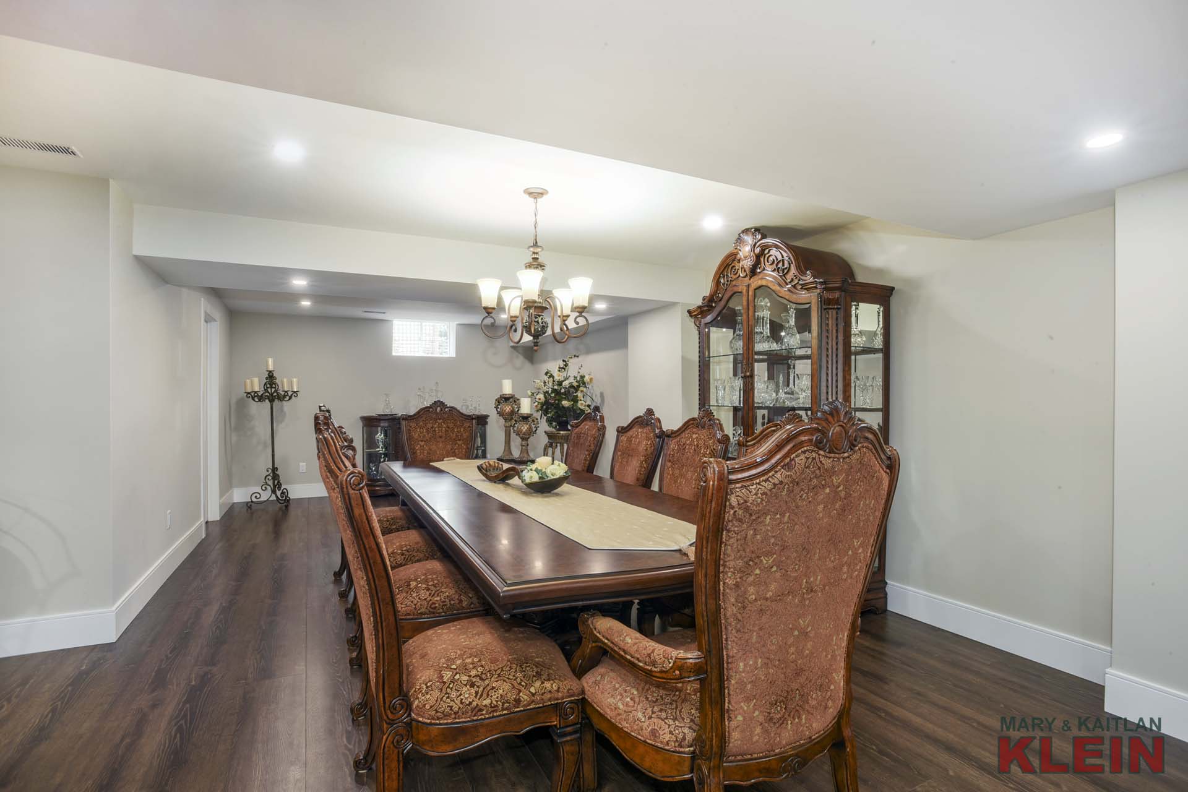
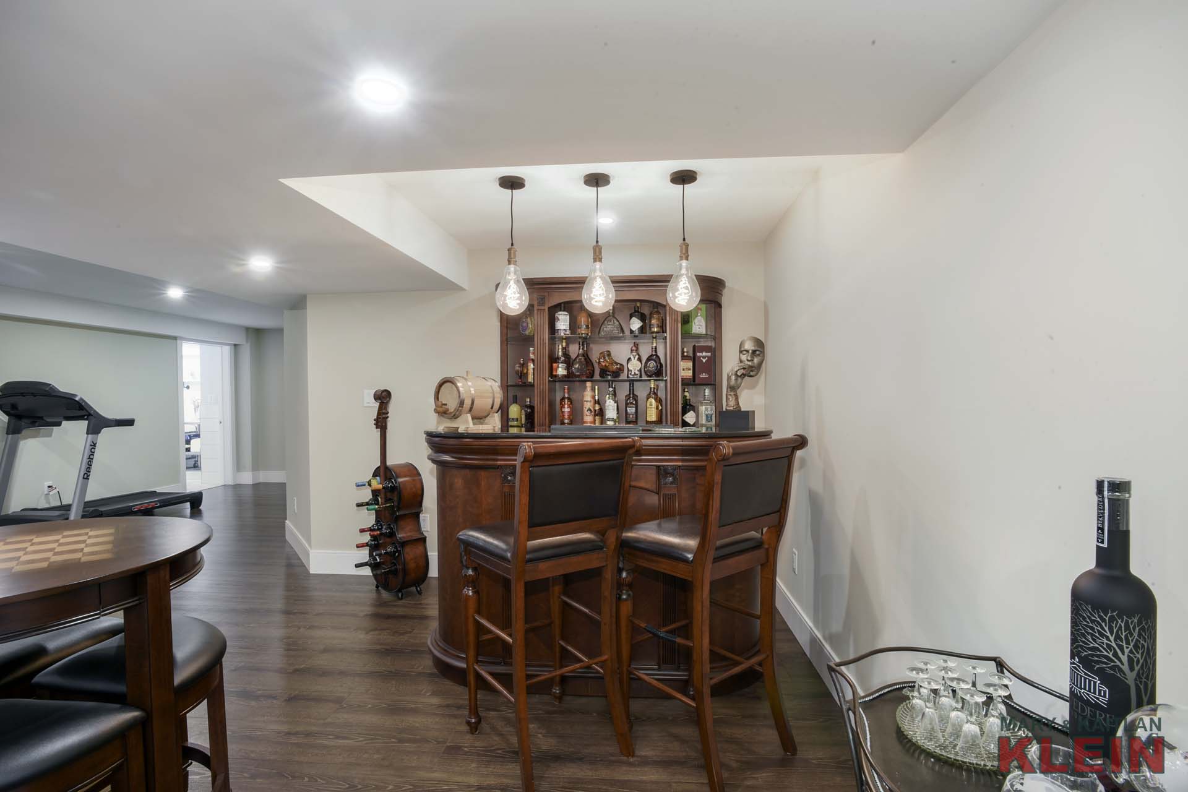
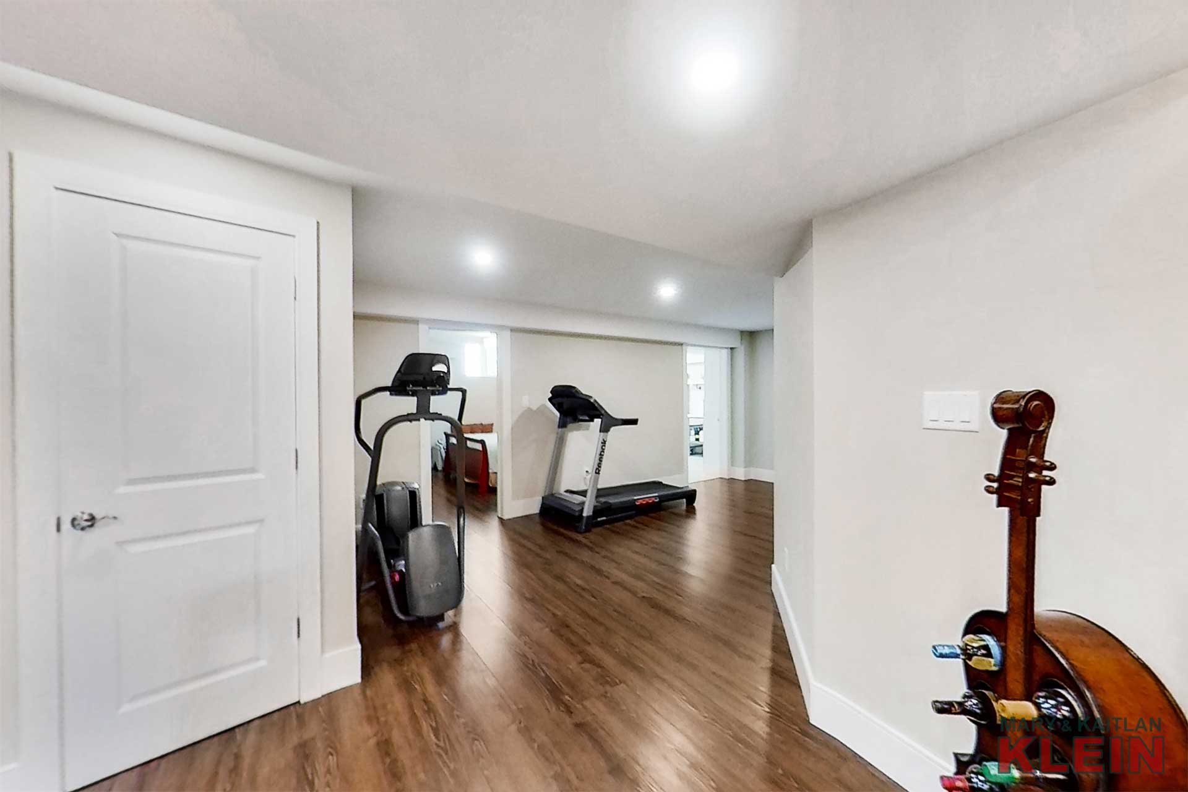
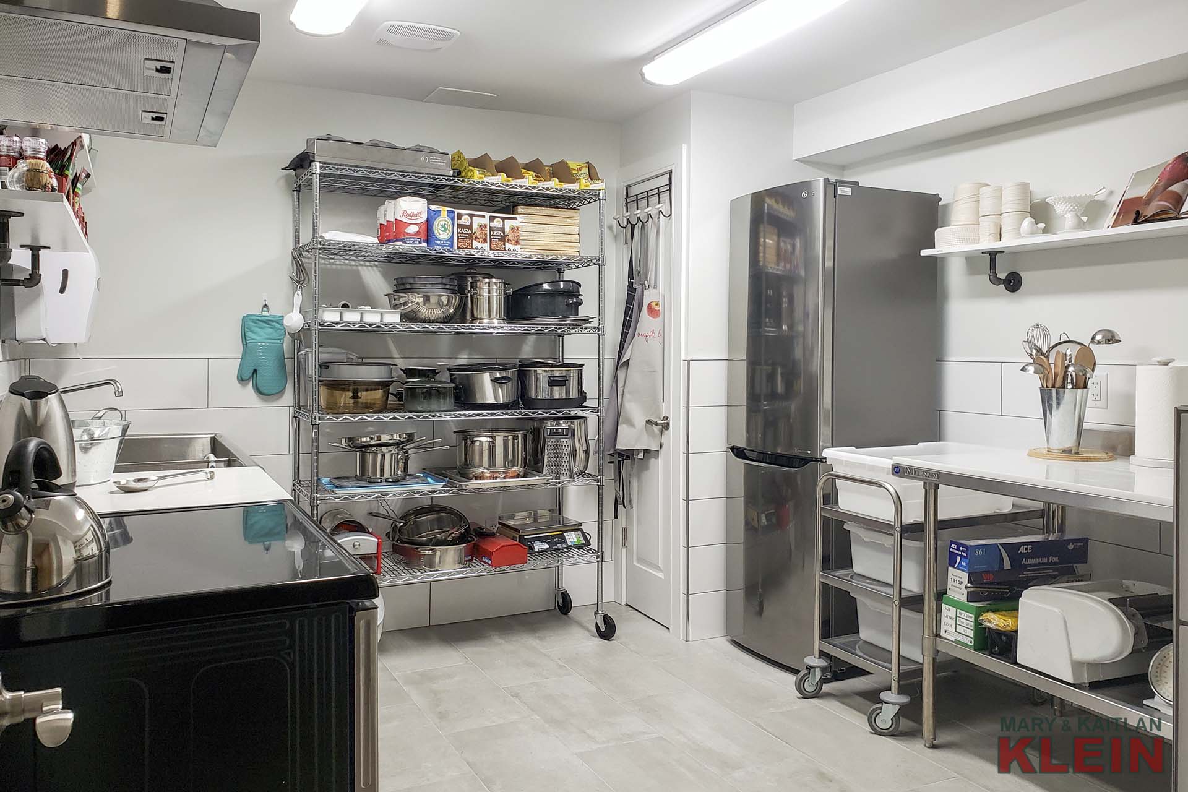
A convenient “mini kitchen” has ceramic flooring, an electric stove, a commercial grade sink with shelving above, a combined small fridge/freezer, and a small closet houses the sump pump.
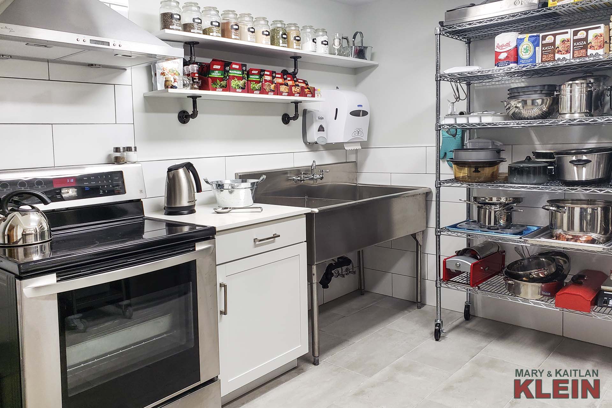
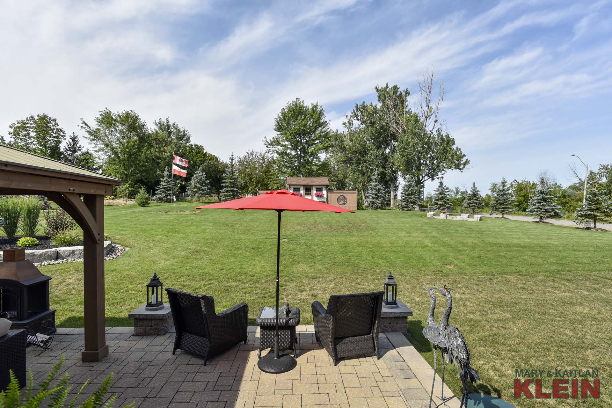
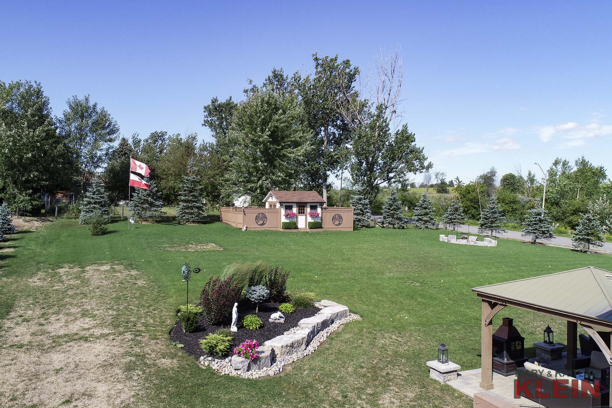
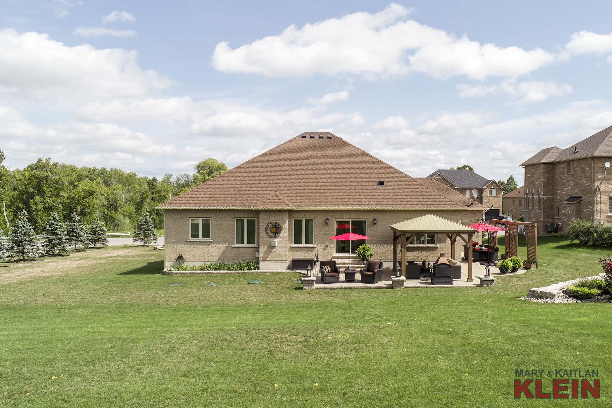
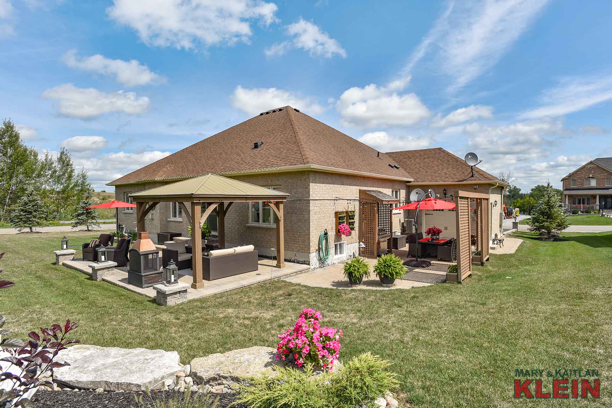
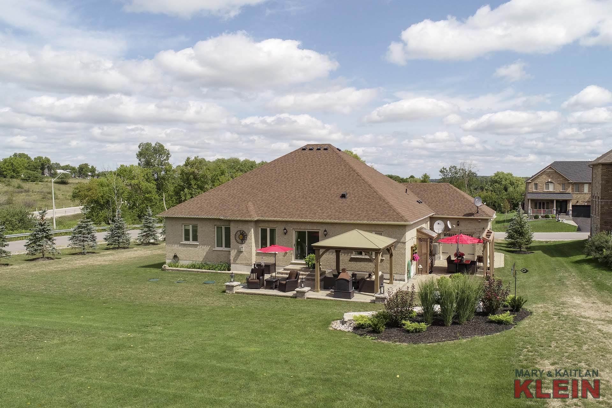
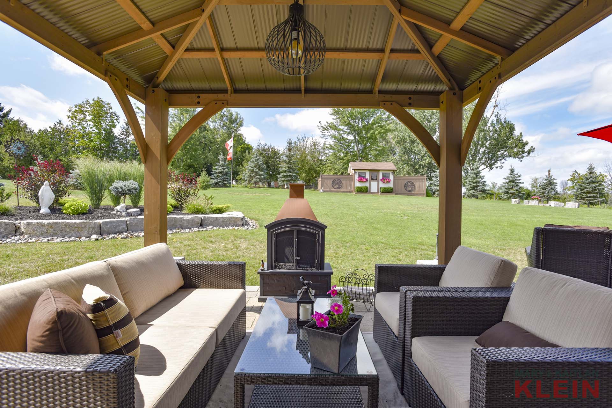
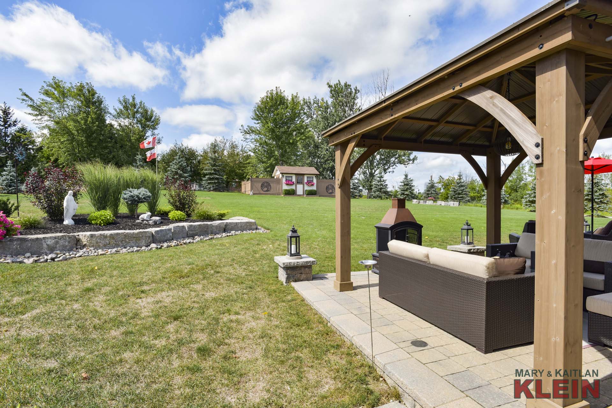
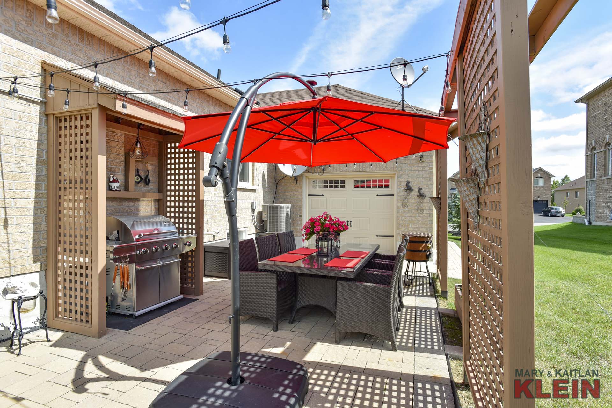
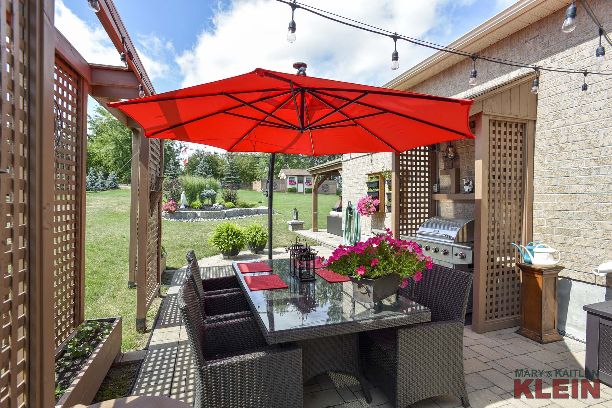
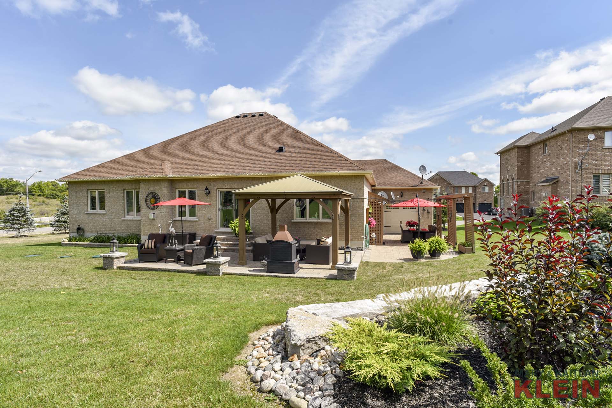
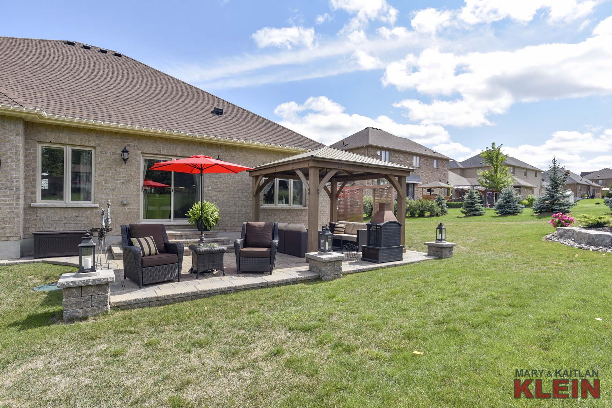
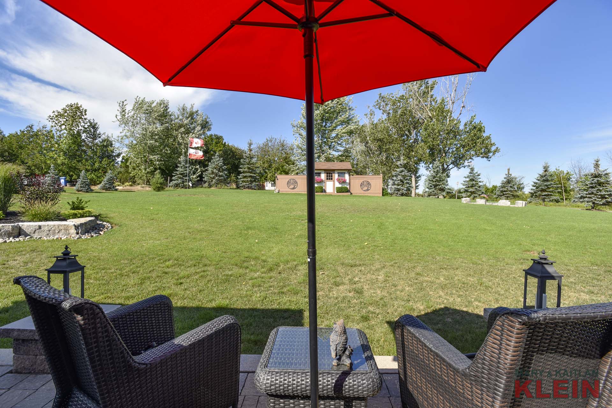
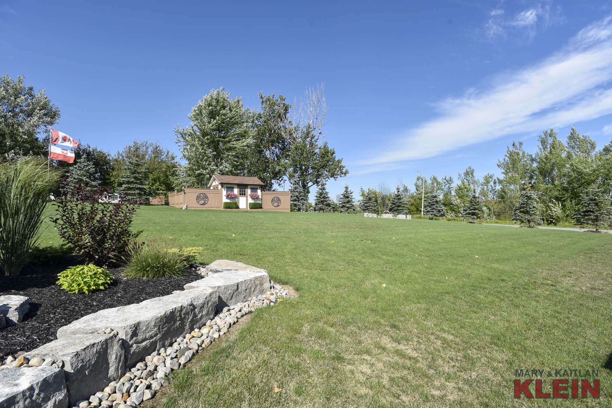
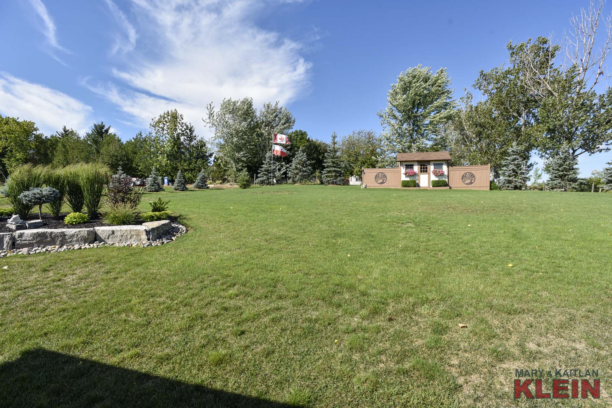
FLOOR PLAN:
