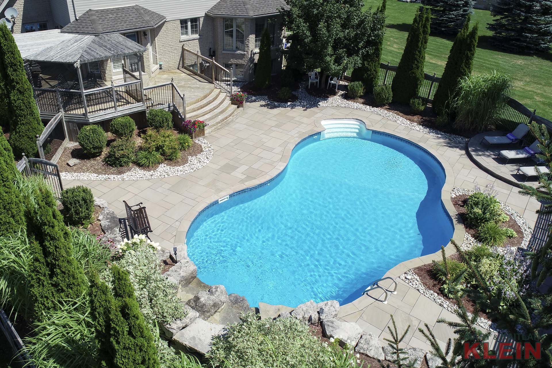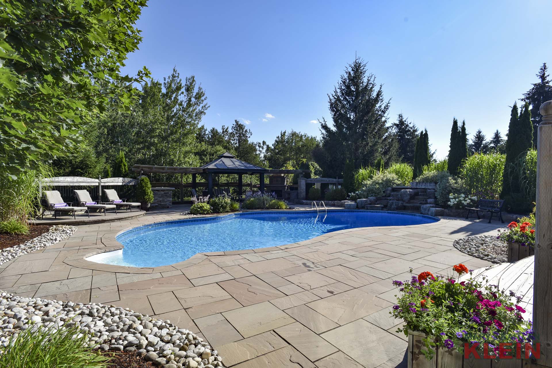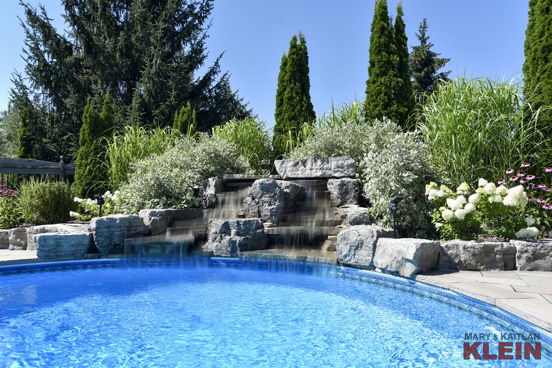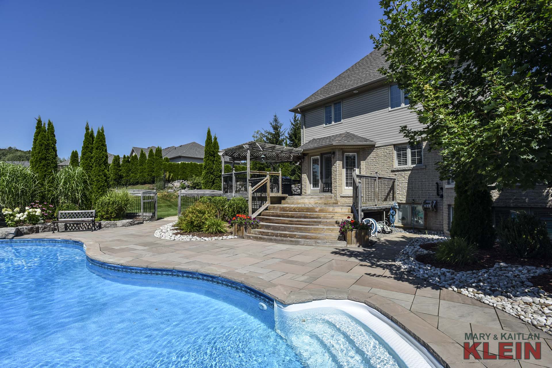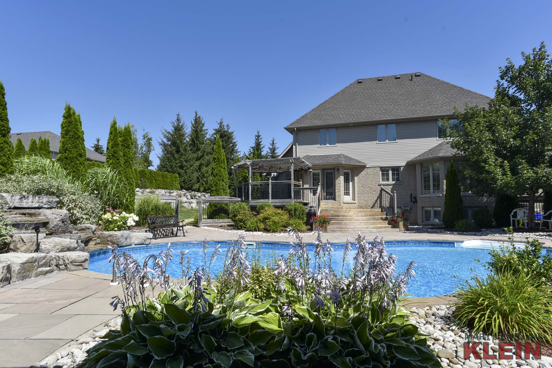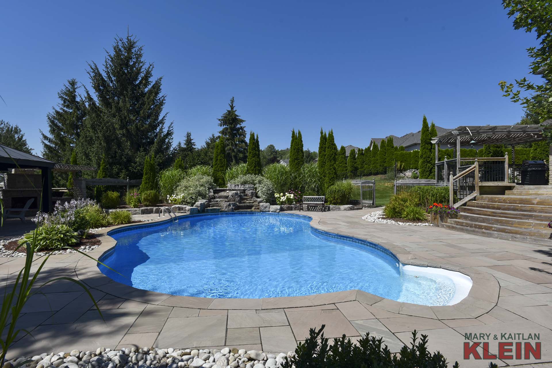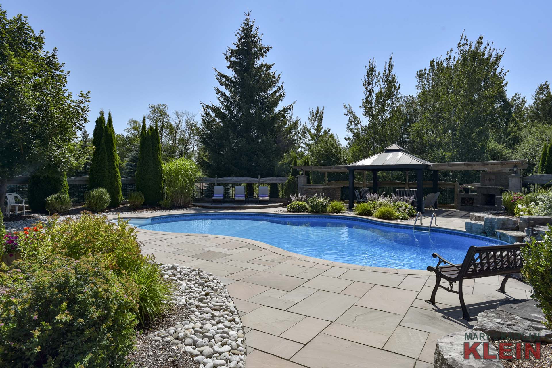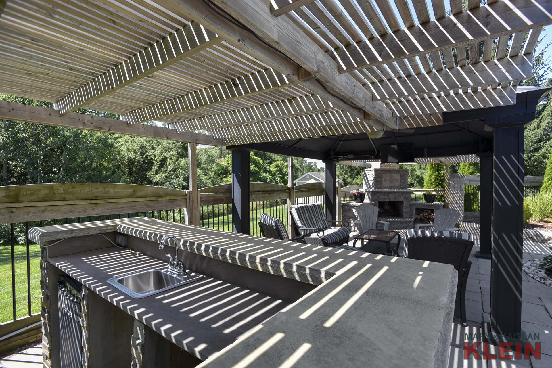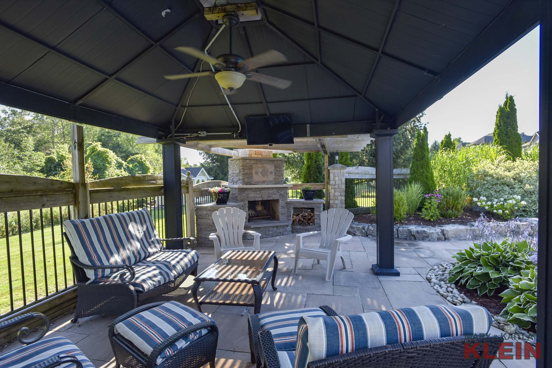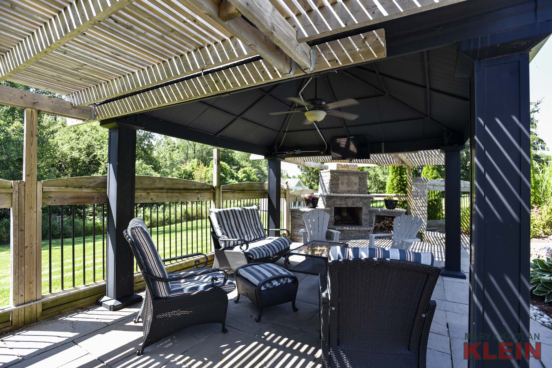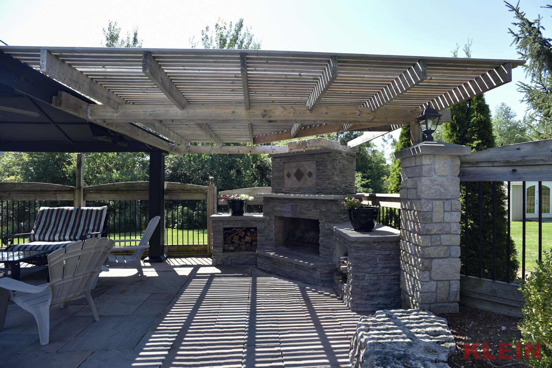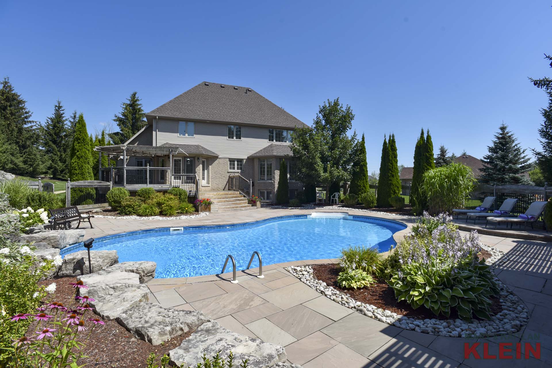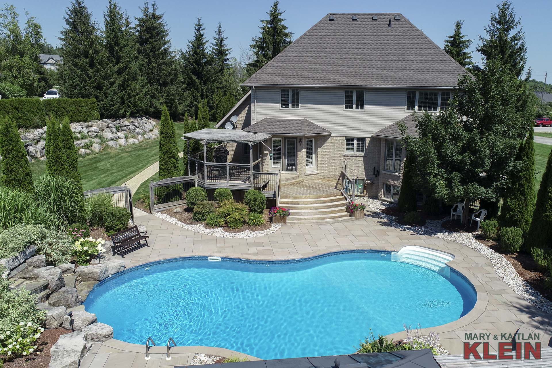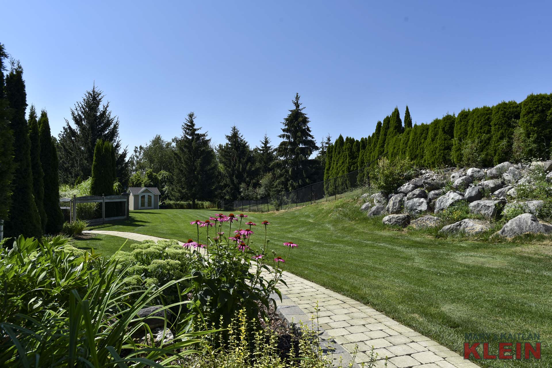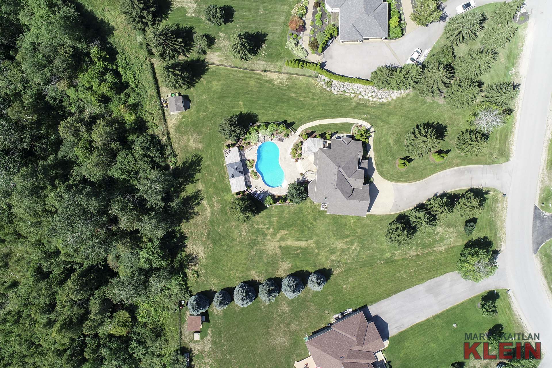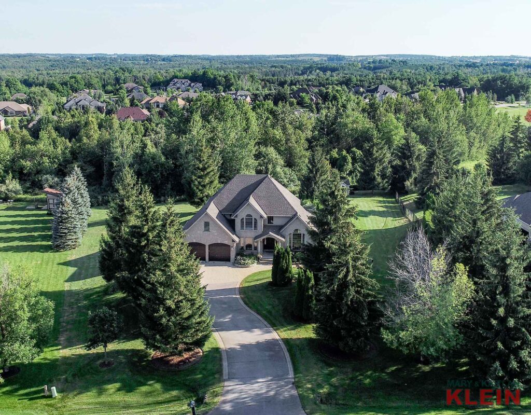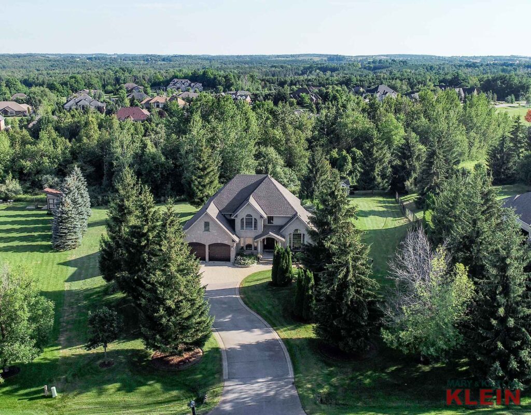Custom Home Backs to Conservation
In-ground Pool with Stone Waterfall
Pergola with Outdoor FP & TV
4 Bedrooms, 2.5 Baths, 2876 Sq. Ft.
Great Rm w/ FP, Custom Cabinetry
Office + Circular Dining Room
Stunning New 5-Piece Master Ensuite
Basement Games Rm, Dry Bar & Home Theatre
Upgraded Furnace, Softener, & Roof Shingles
Outstanding Property, Beautifully Maintained
$1,488,900
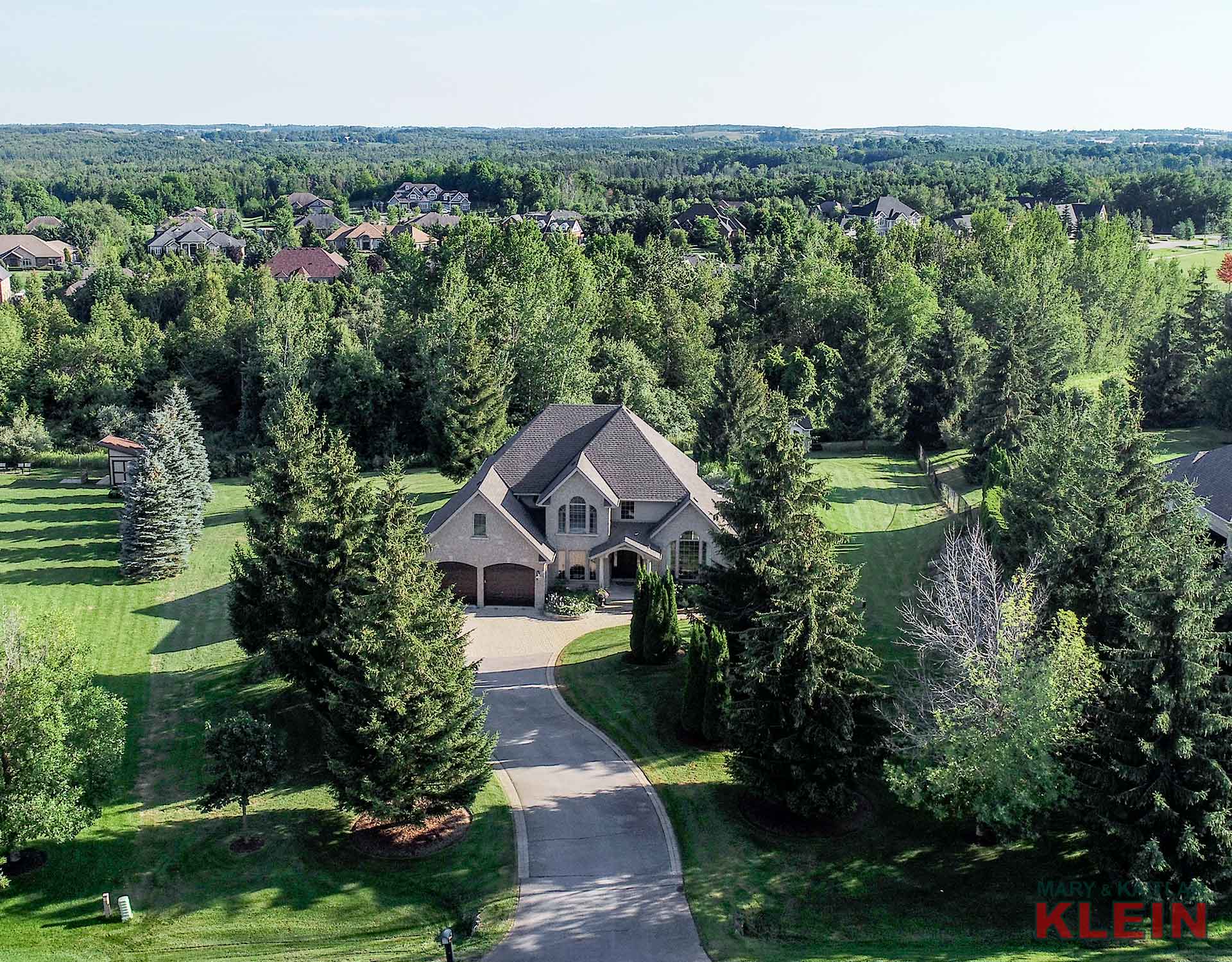
Backing to conservation, this superb custom build on one acre has professionally landscaped interlocking walkways, stone walls, an in-ground pool with stone waterfall, pergola with dry bar, outdoor fireplace & TV. This 4 bedroom, 2.5 bath two-storey has a great room with beamed cathedral ceilings, built-in custom cabinetry, stone wall with gas fireplace, and a unique circular dining room. Fabulous new master 5-pc bath with a walk through curved shower, and a full, finished bright basement theatre rec room with games area, dry bar & gym.
VIRTUAL TOUR:
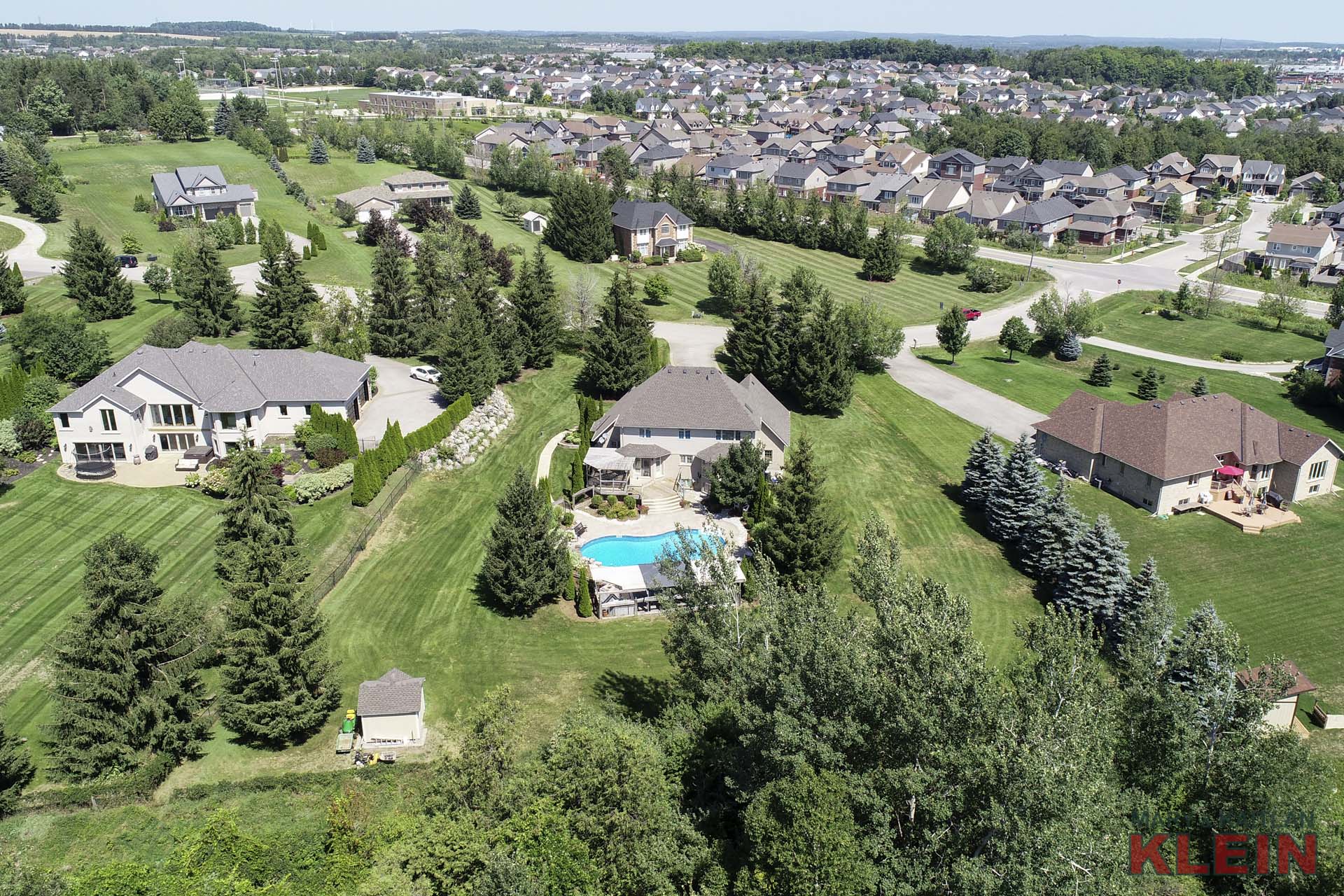
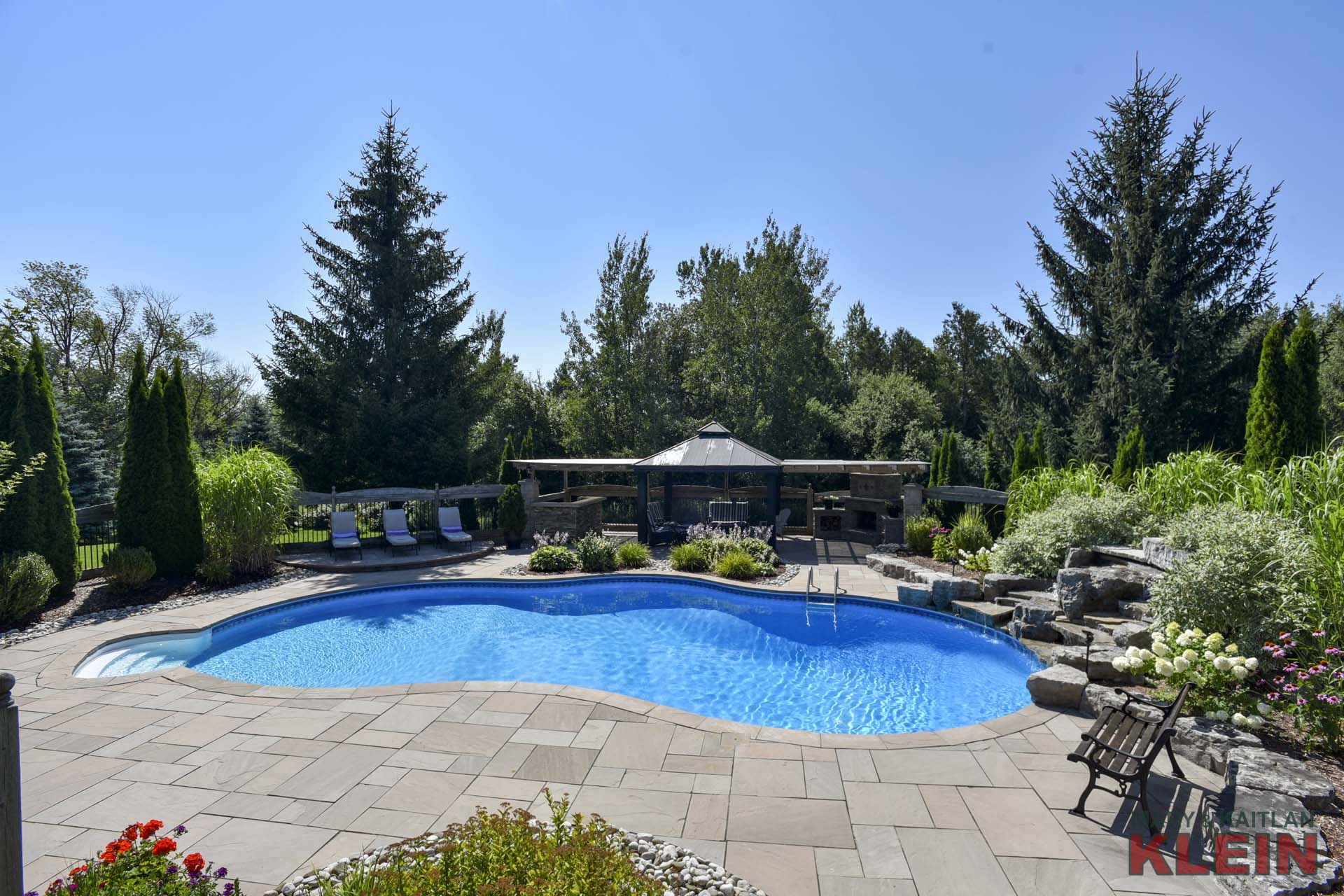
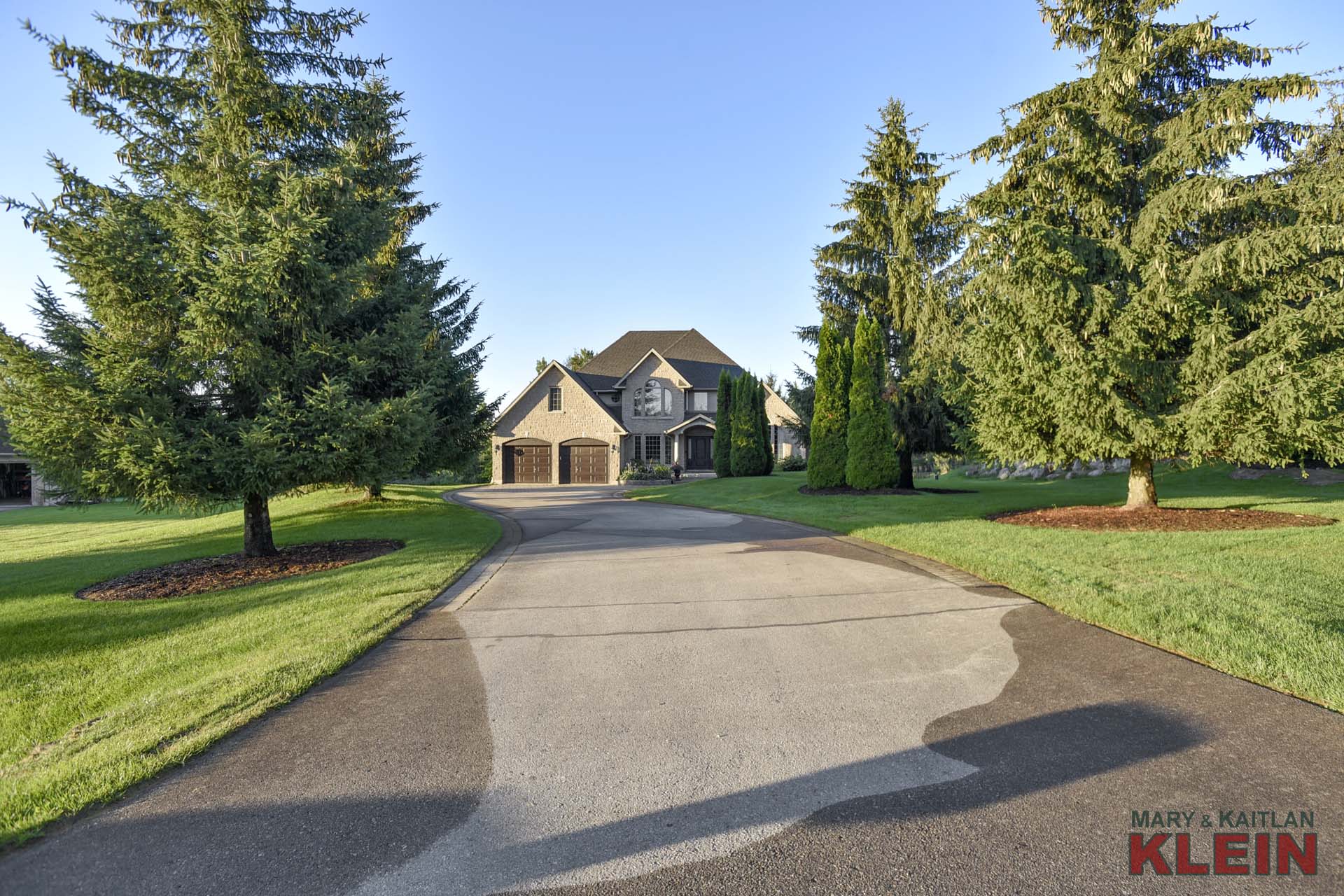
Located in a country subdivision near the west end of Orangeville, close to all shopping amenities, is this custom stone and brick “Sunvale” home, built in 2002, with 2876 square feet, plus a finished basement and 2-car attached garage. This home has great curb appeal with its professionally landscaped mature lot, stone walls, interlocking pathways and paved curved driveway.
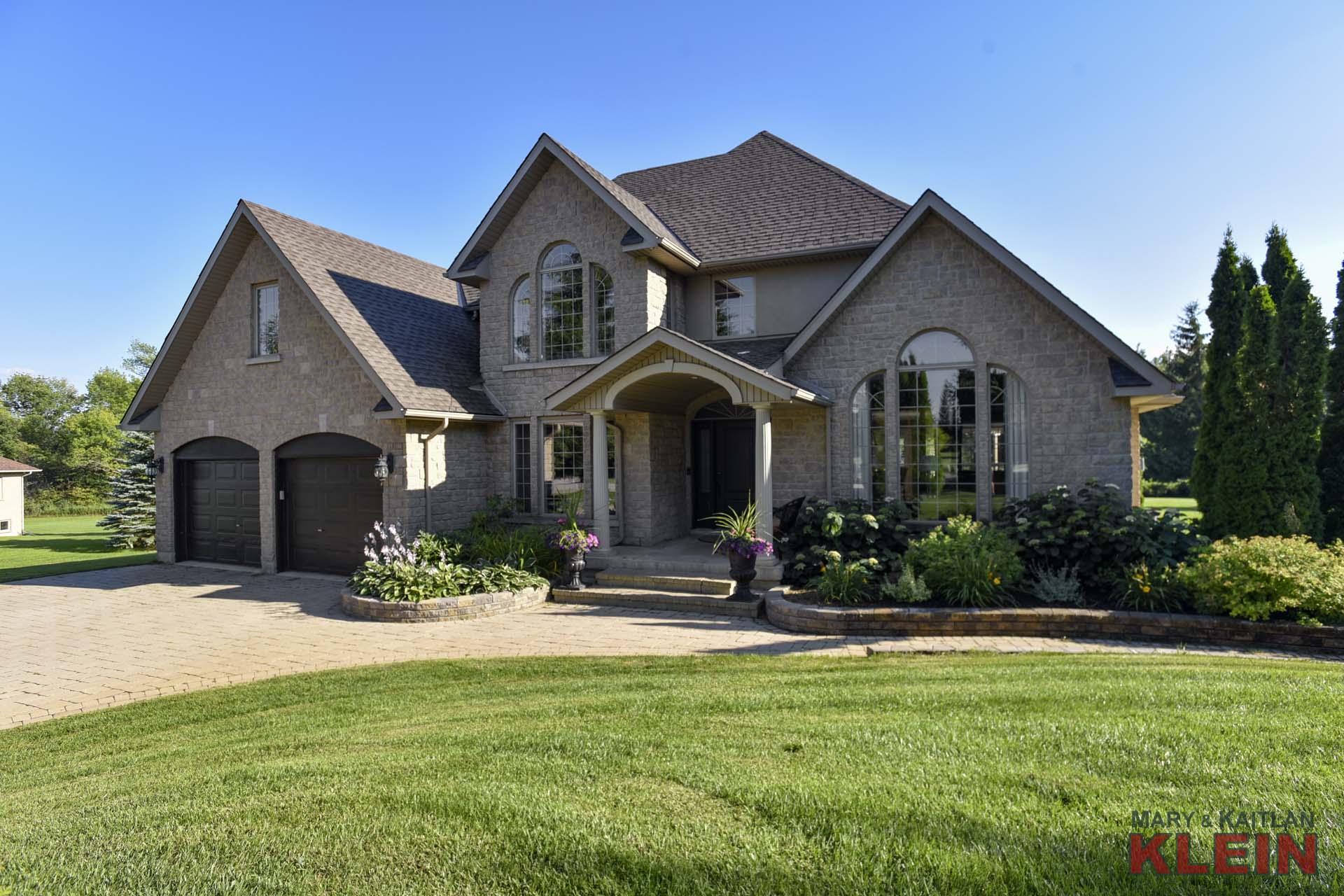
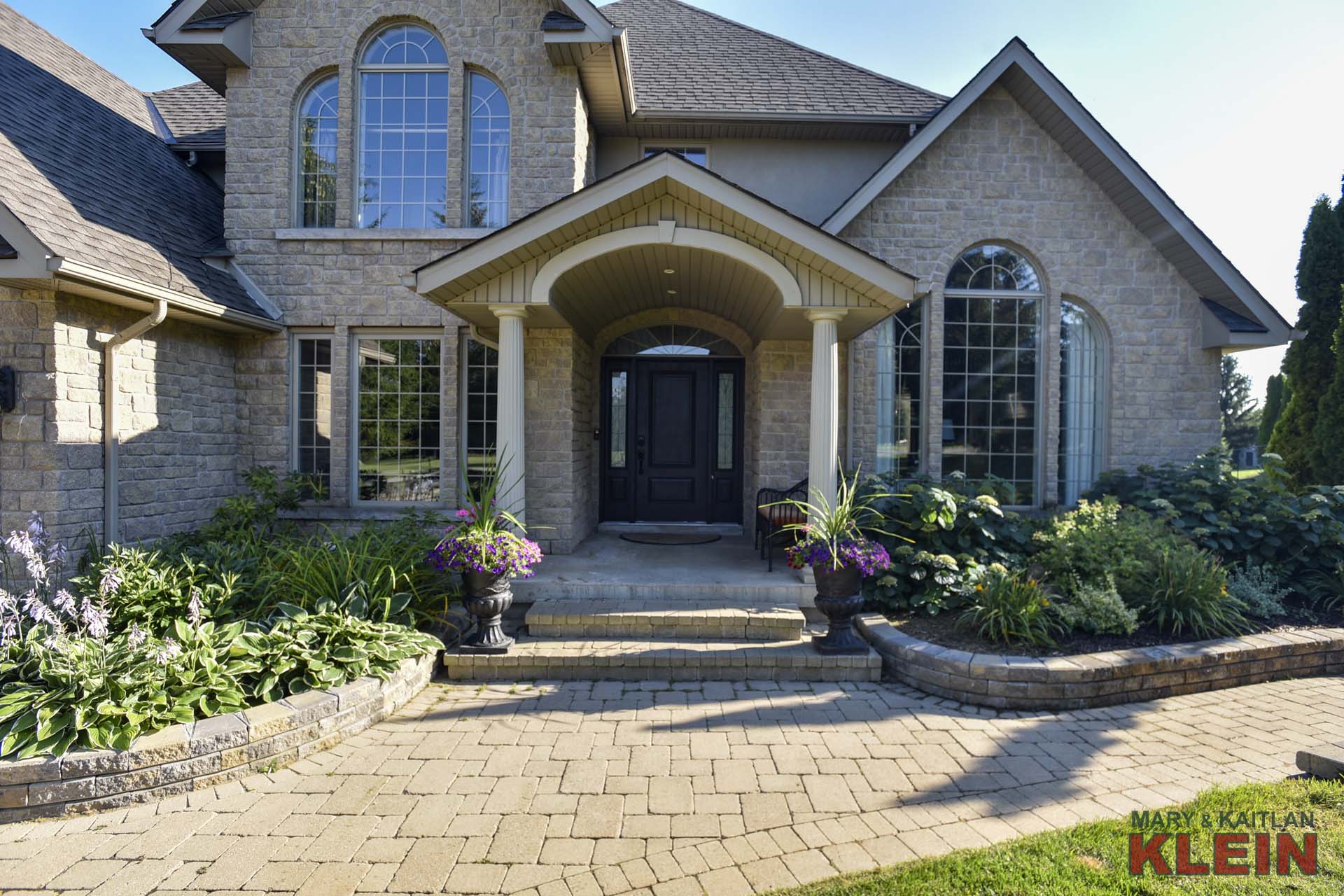
360 TOUR – Matterport:
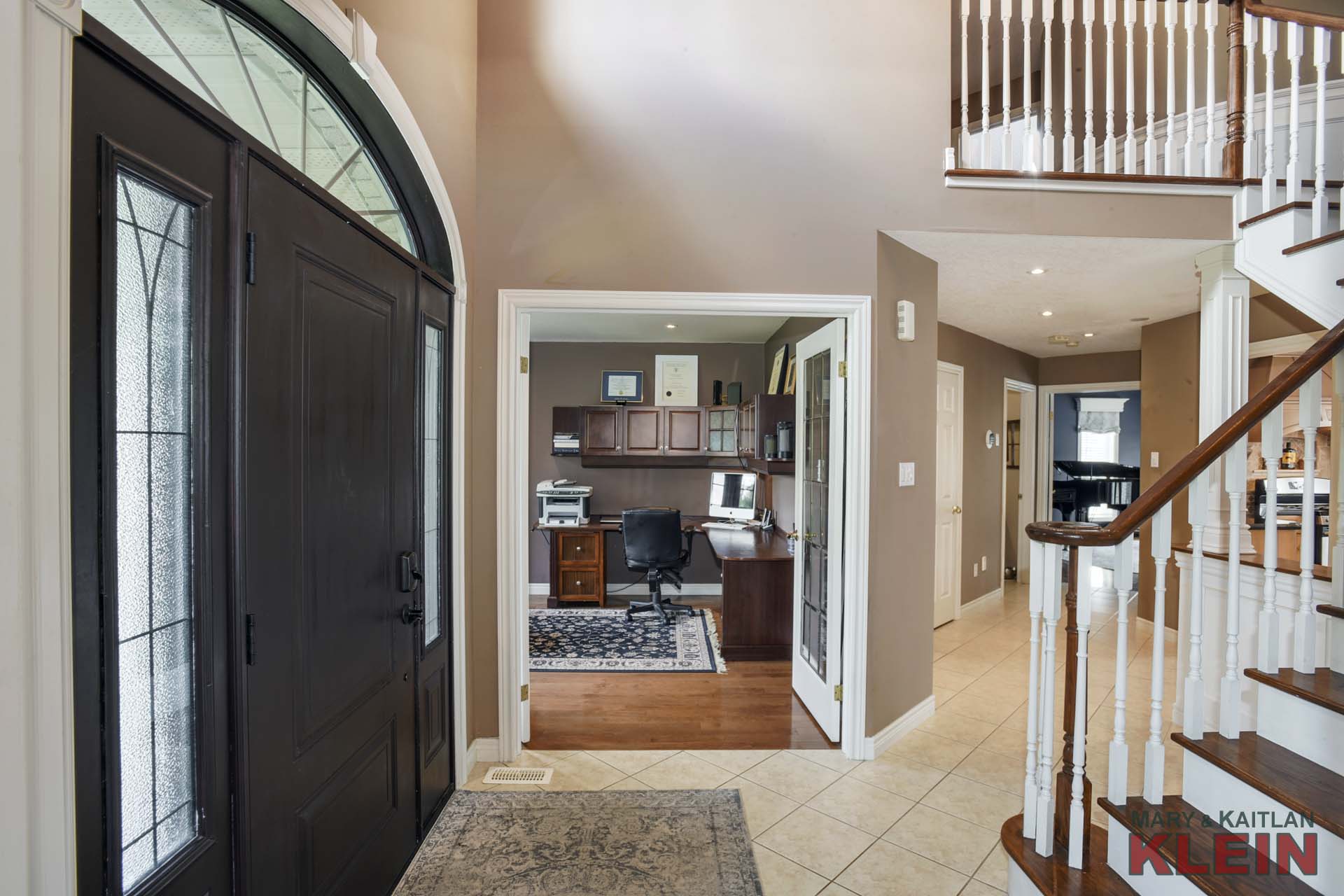
A lovely front door entry leads into the Foyer which has ceramic flooring and a closet.
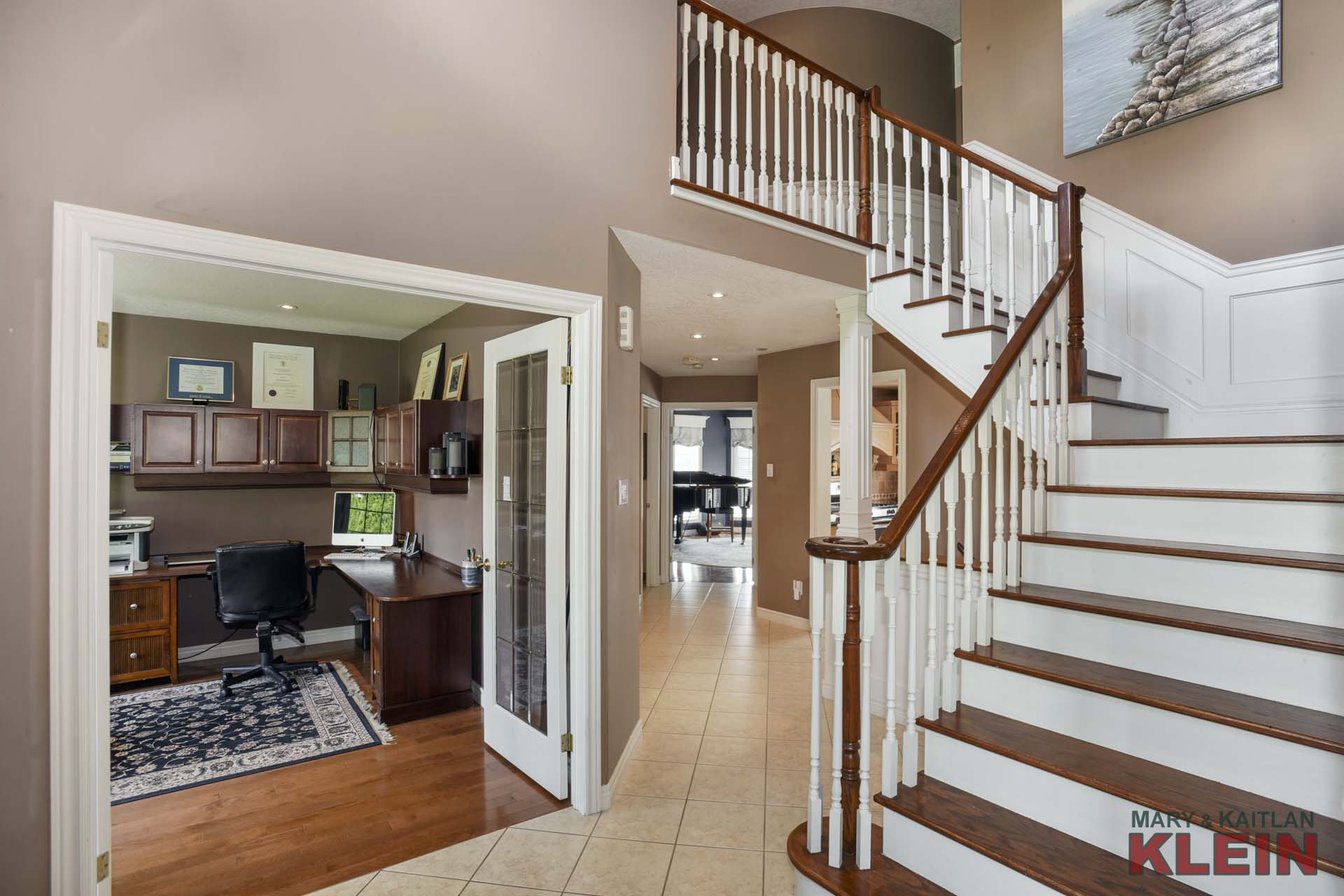
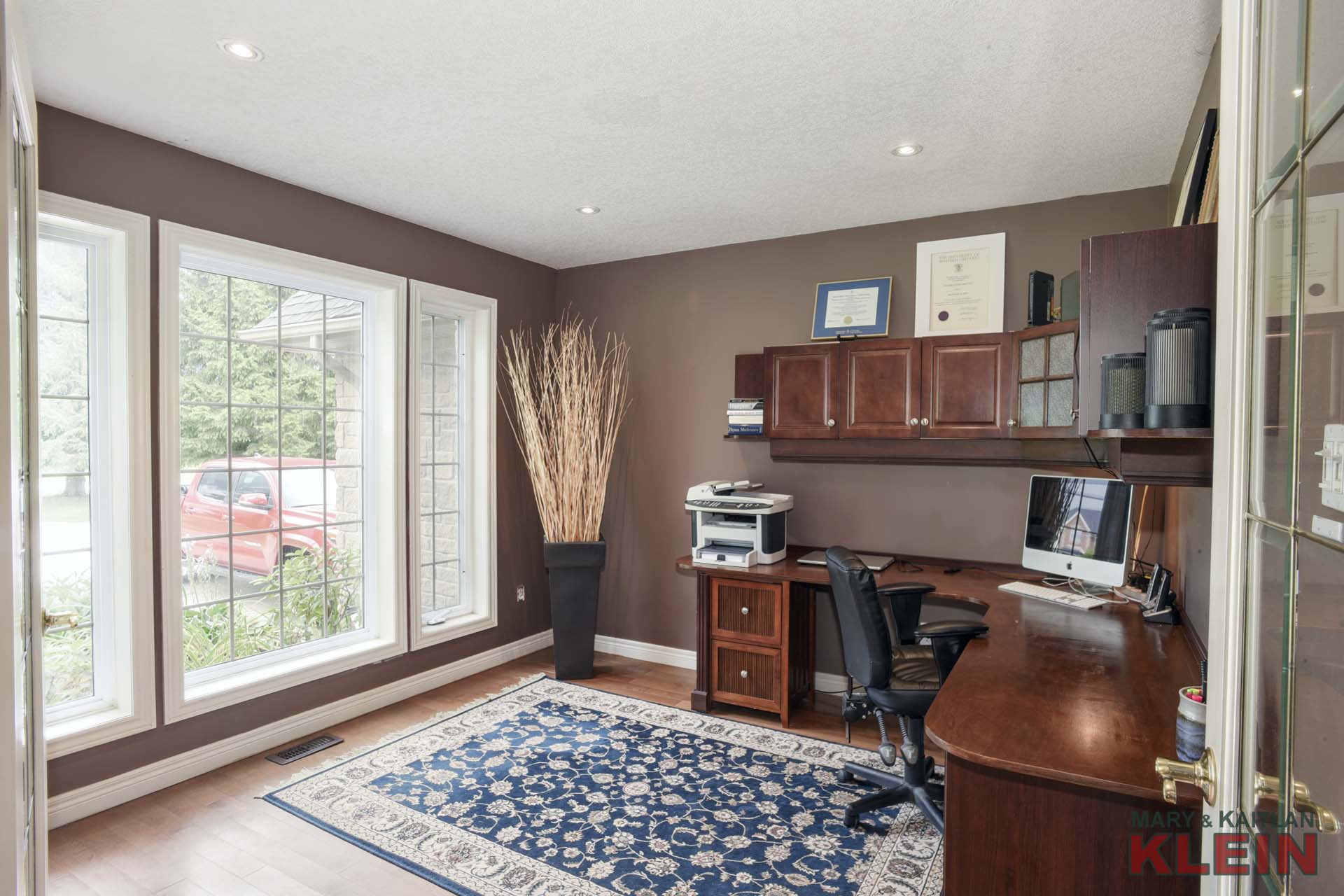
Conveniently located near the main floor entrance is the Office, which has a double French door entry, maple floors, pot lighting and a built-in desk with cabinetry.
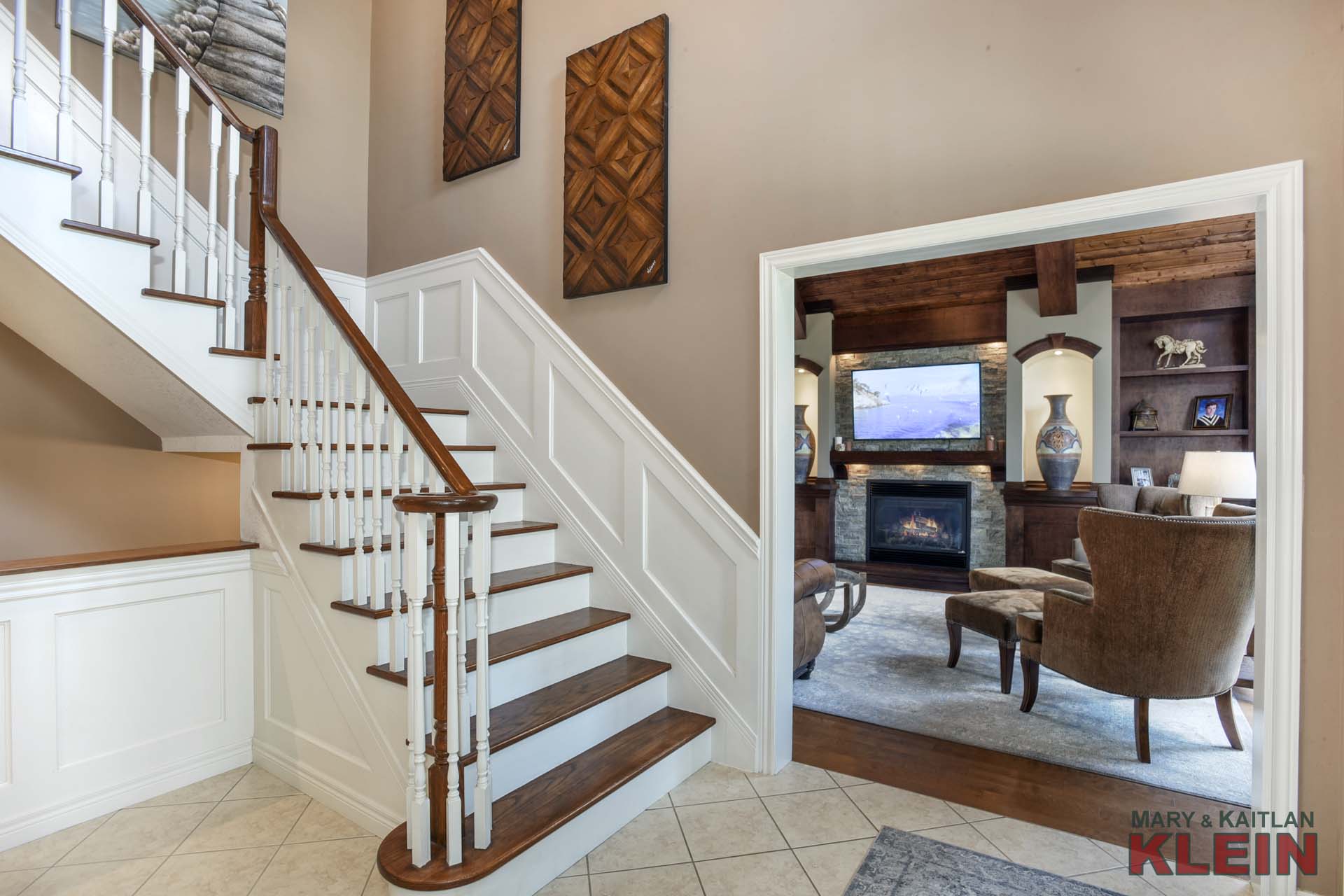
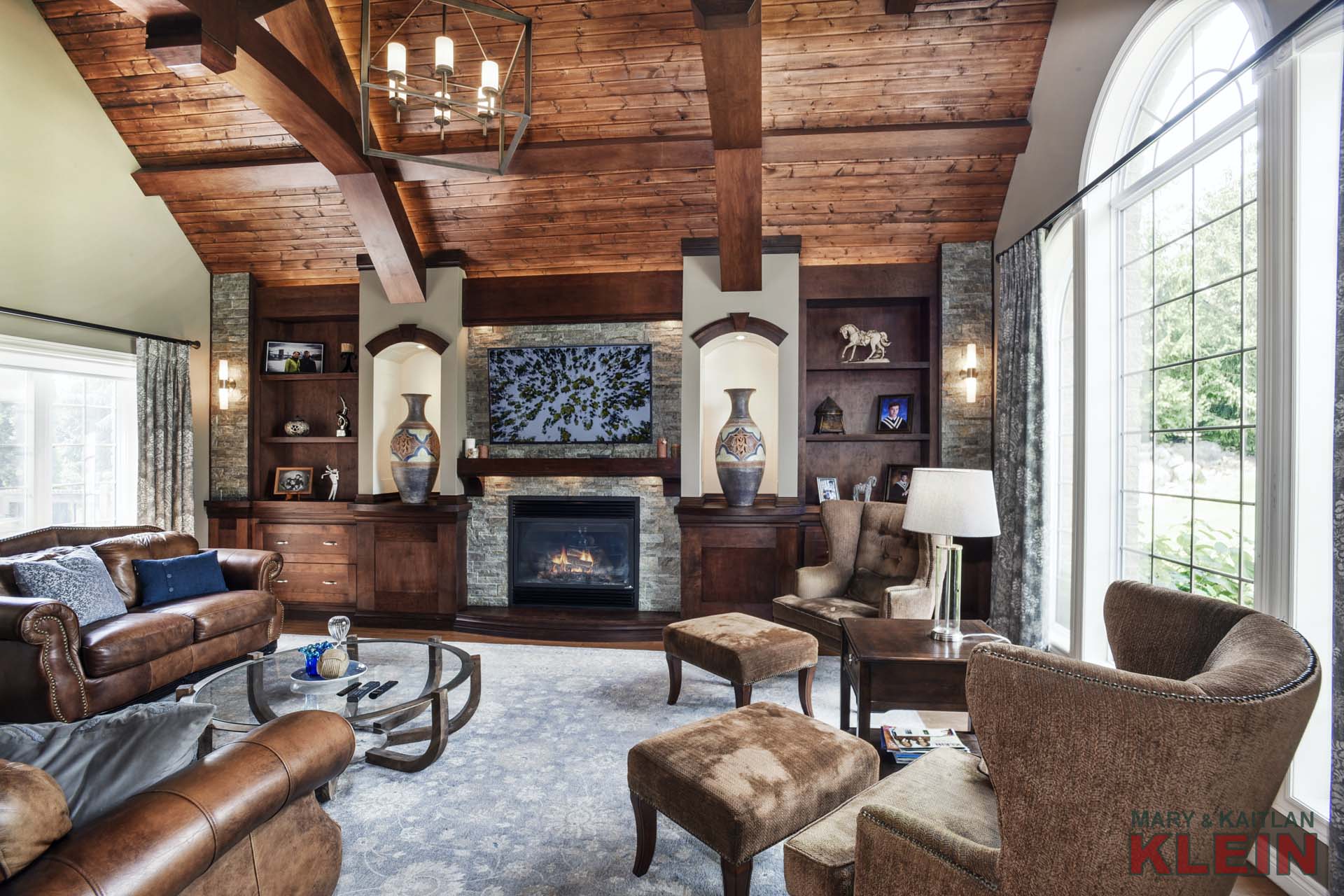
The beautiful and character-filled Great Room has soaring beamed cathedral ceilings with pot lighting, a stone floor-to ceiling-stone wall with gas fireplace, TV, maple flooring and custom built-in cabinetry with a huge front-facing window.
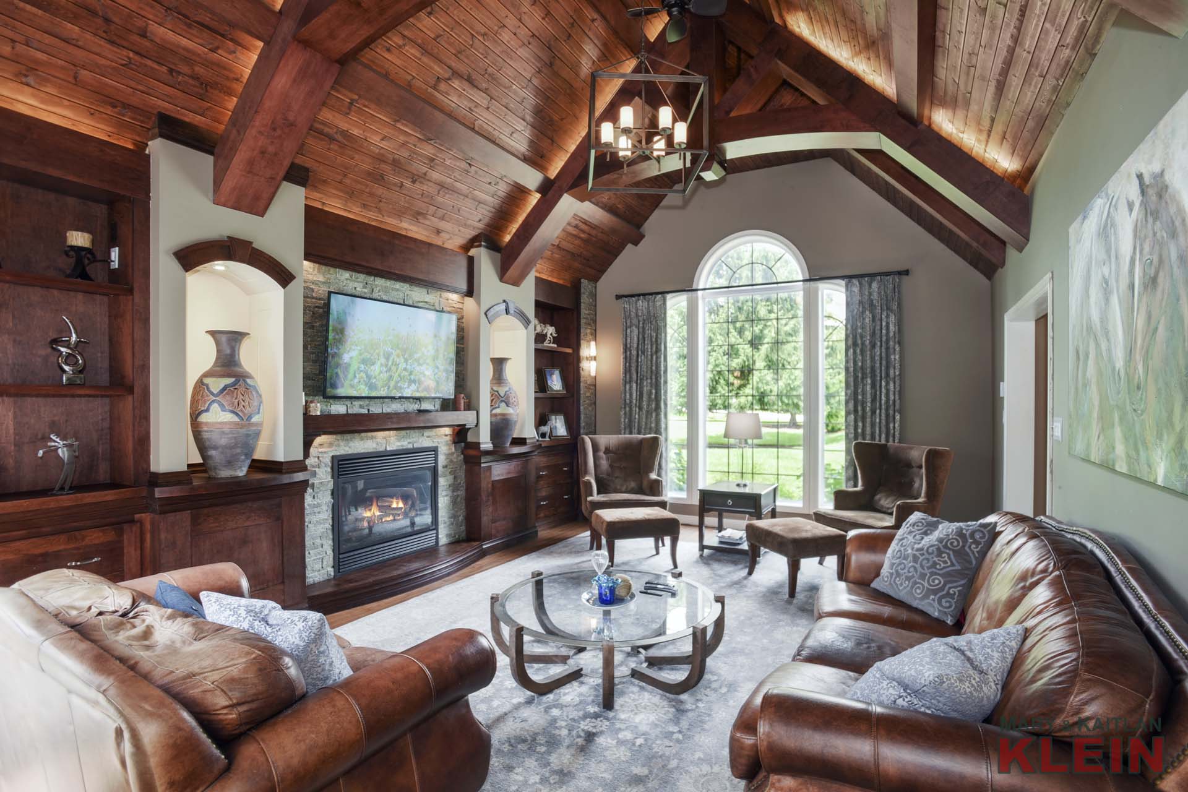
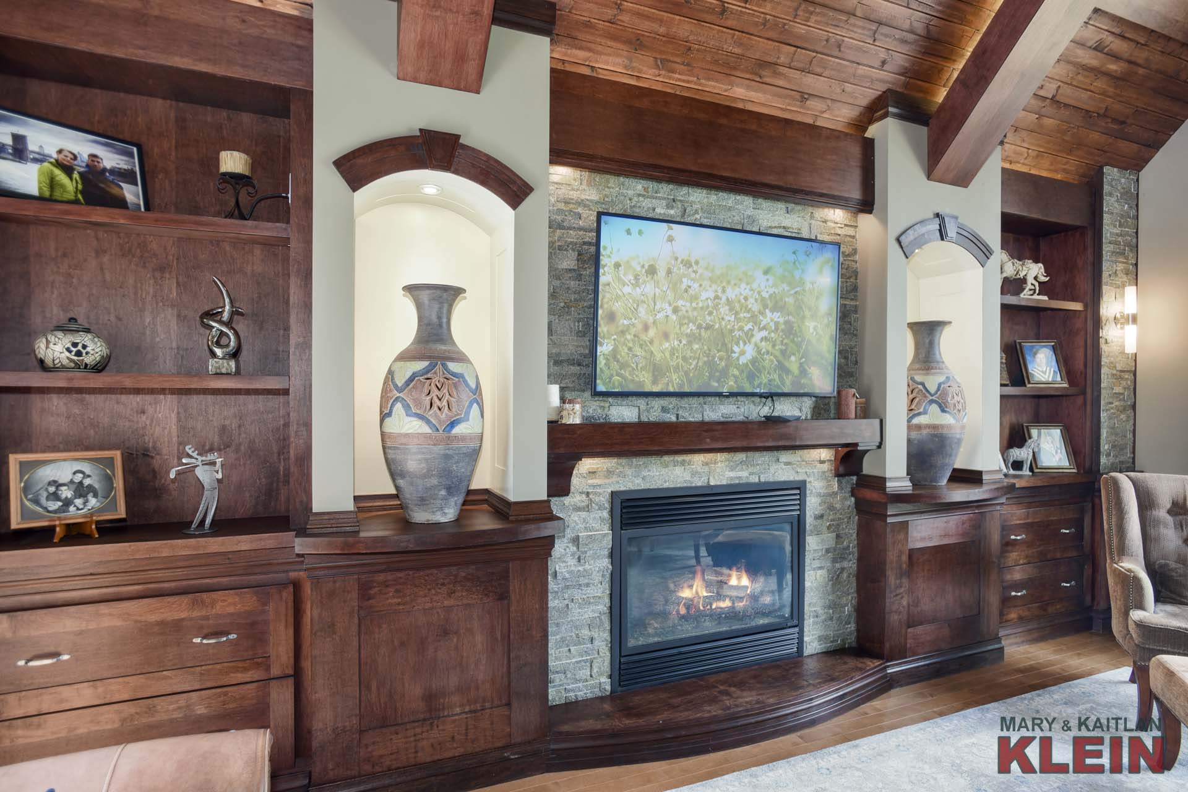
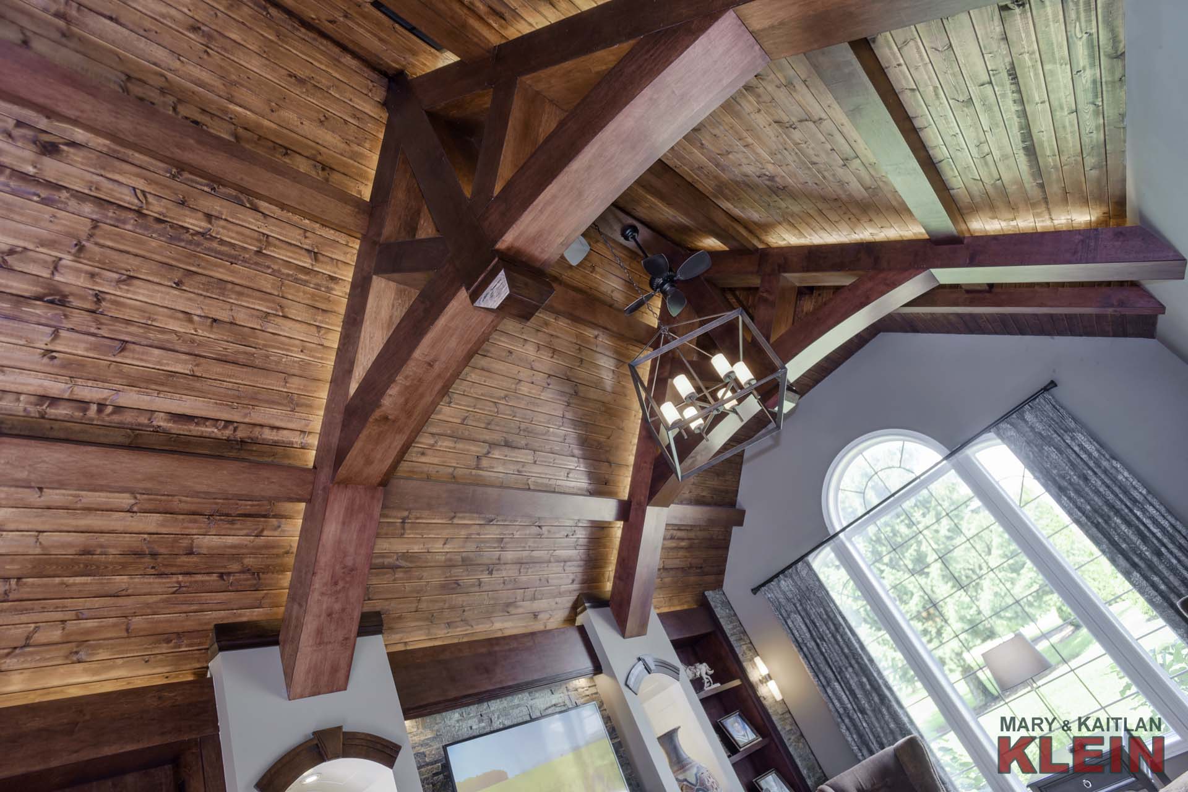
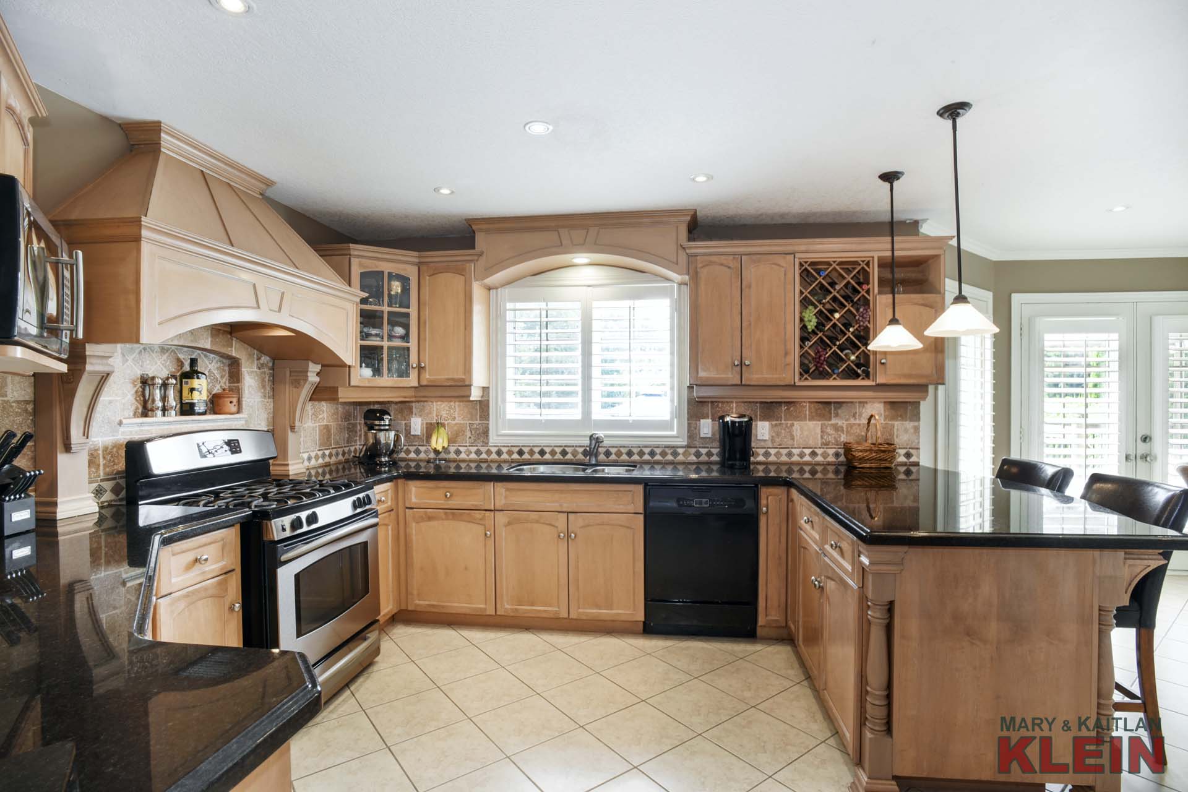
The eat-in Kitchen has maple cabinetry, granite countertops with travertine backsplash, a gas stove, pot lighting, ceramic flooring, crown moulding, California shutters and two garden door walkouts to the wraparound rear deck with barbeque gas line.
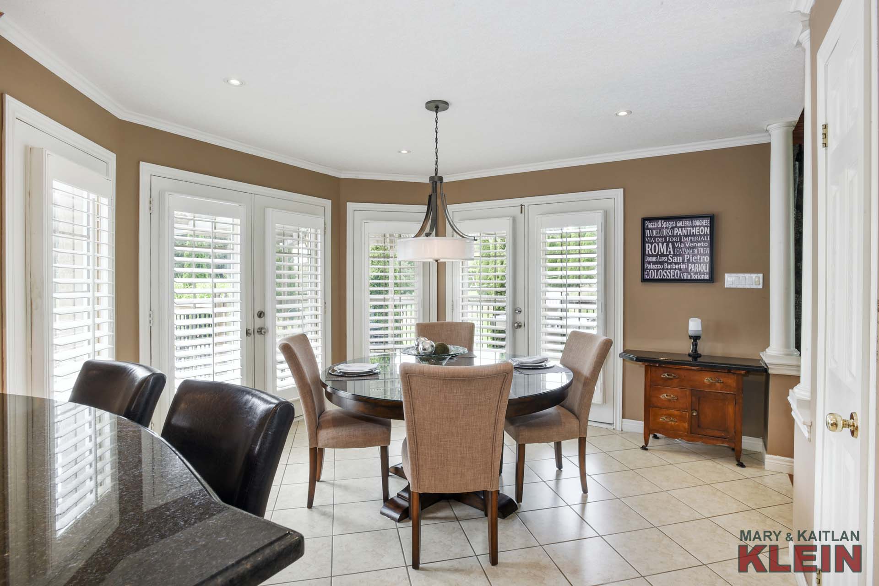
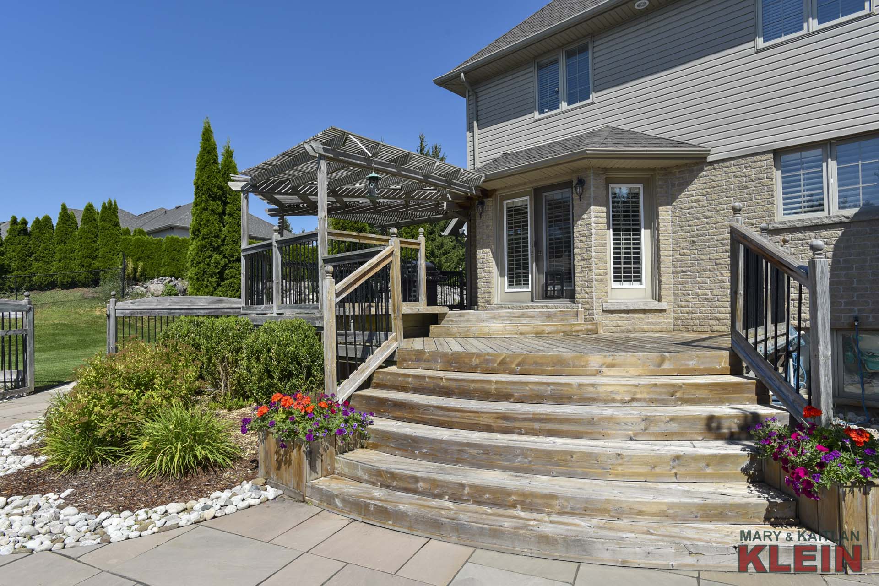
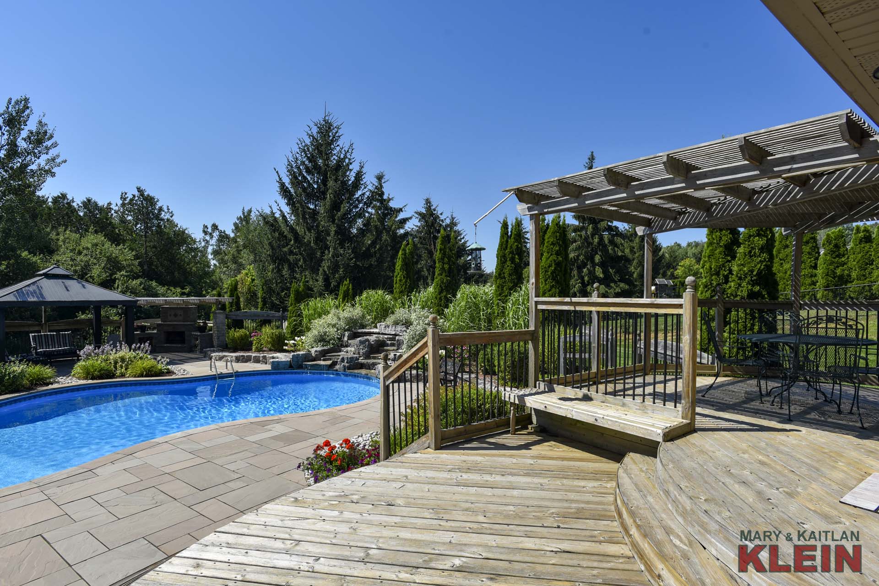
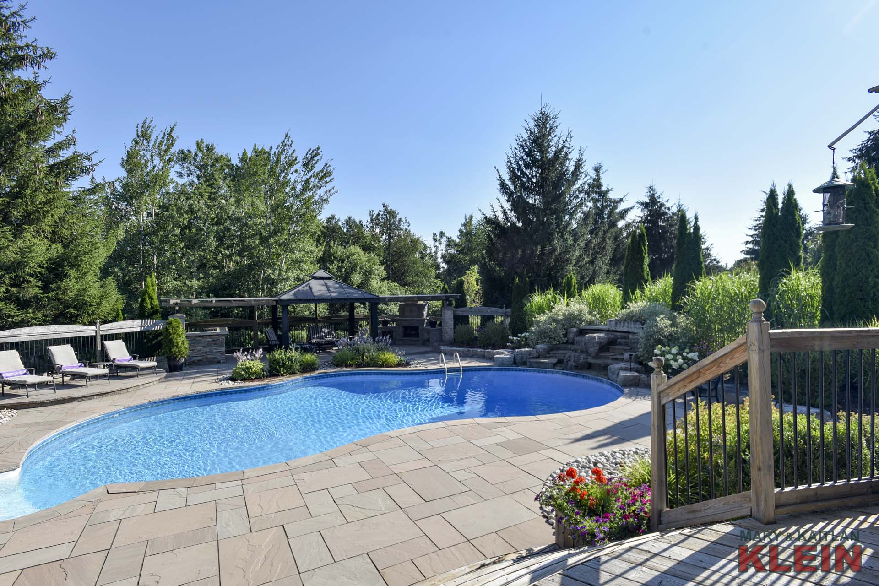
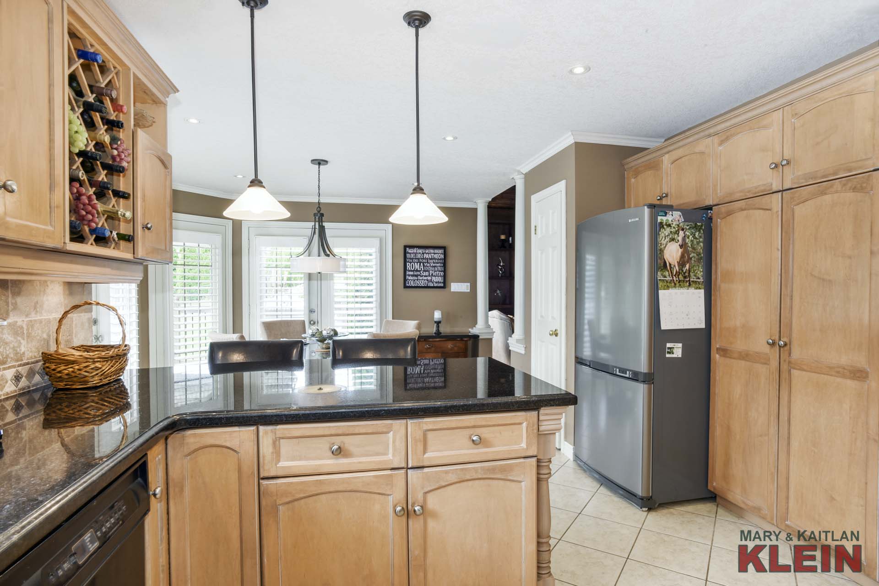
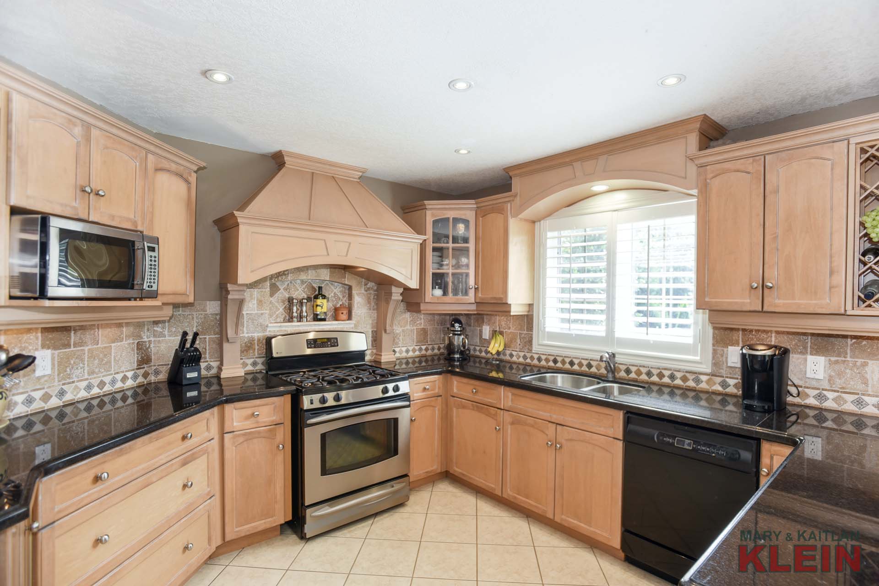
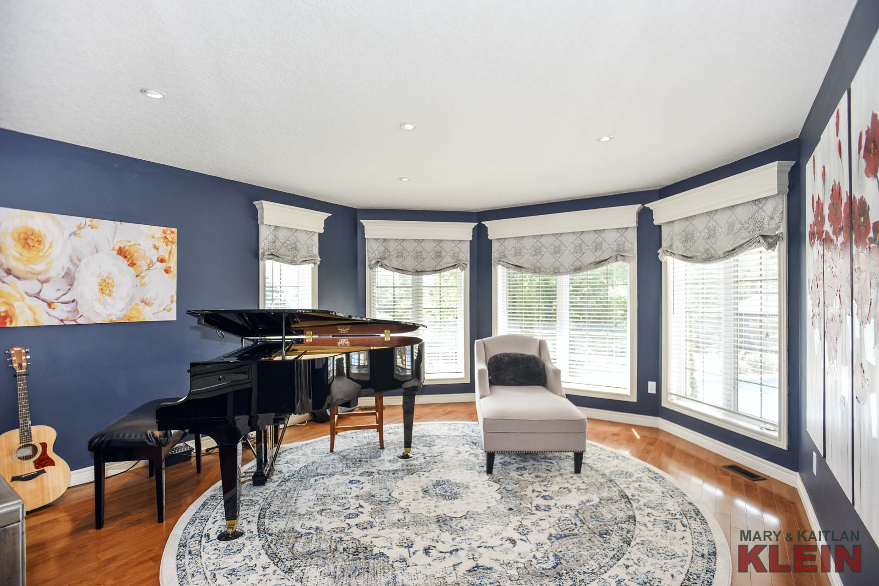
A unique circular Dining Room has maple flooring, pot lighting, is south facing with four windows and French door entry. This room is currently used as a Music Room.
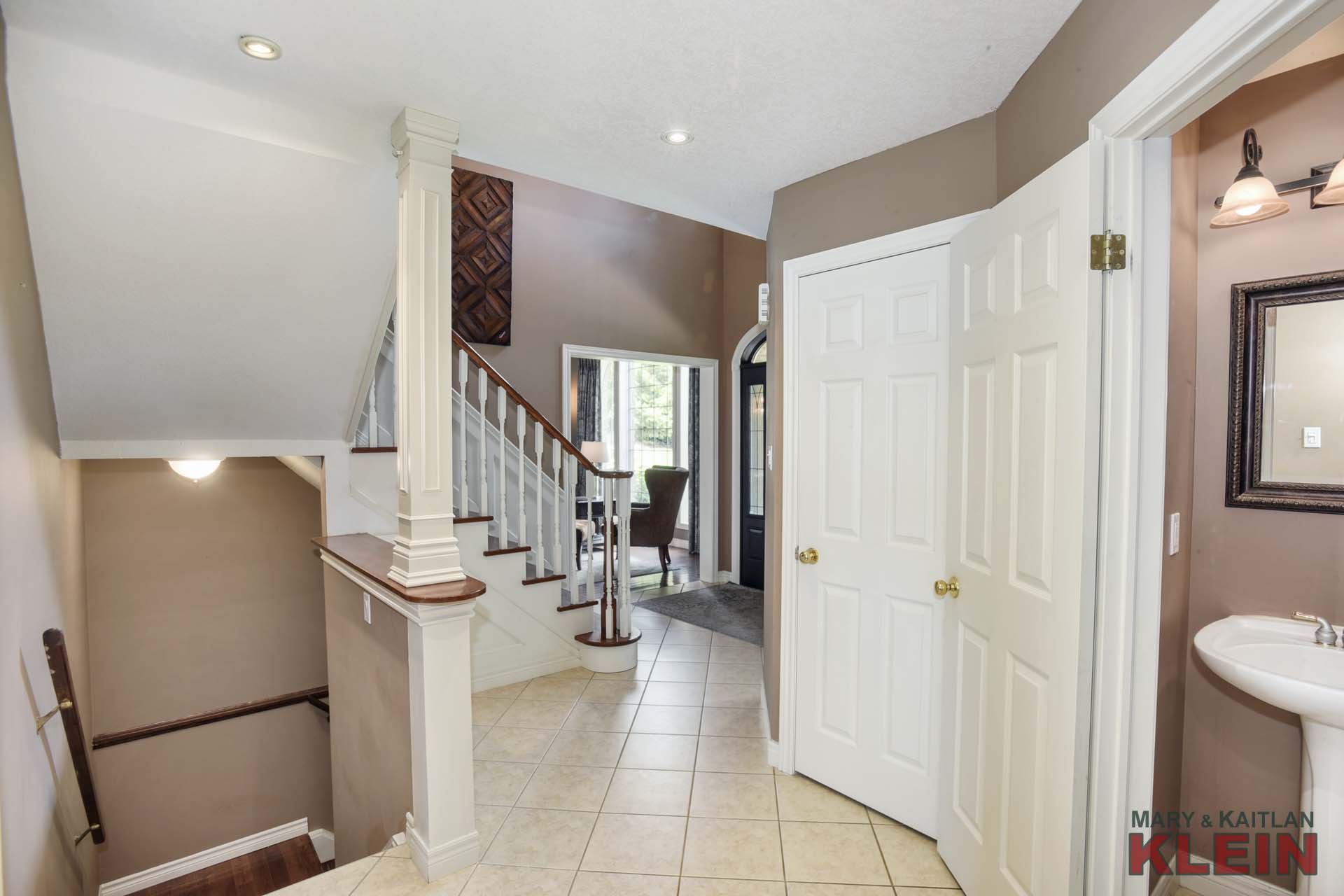
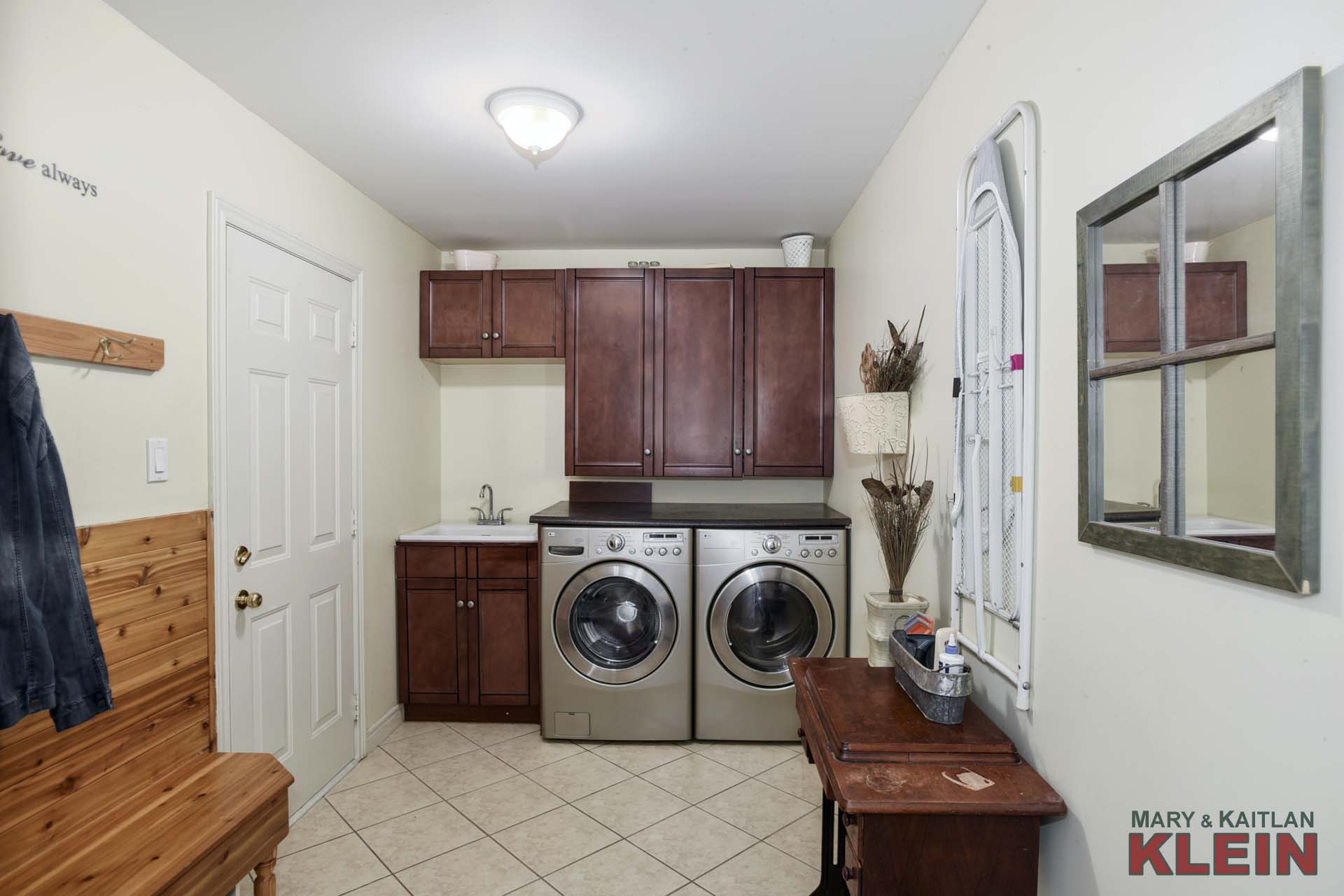
A combined Laundry & Mud Room has access to the garage.
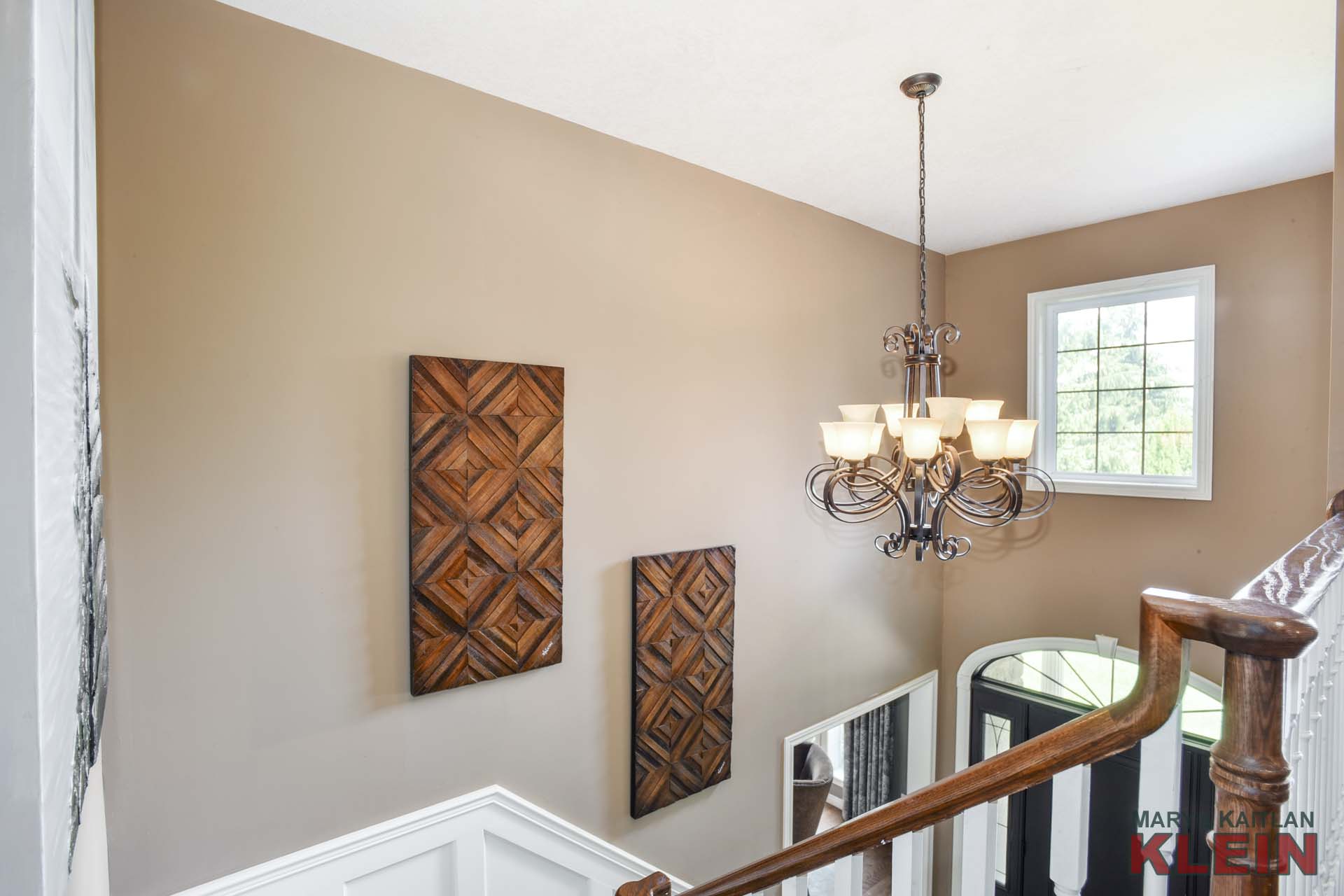
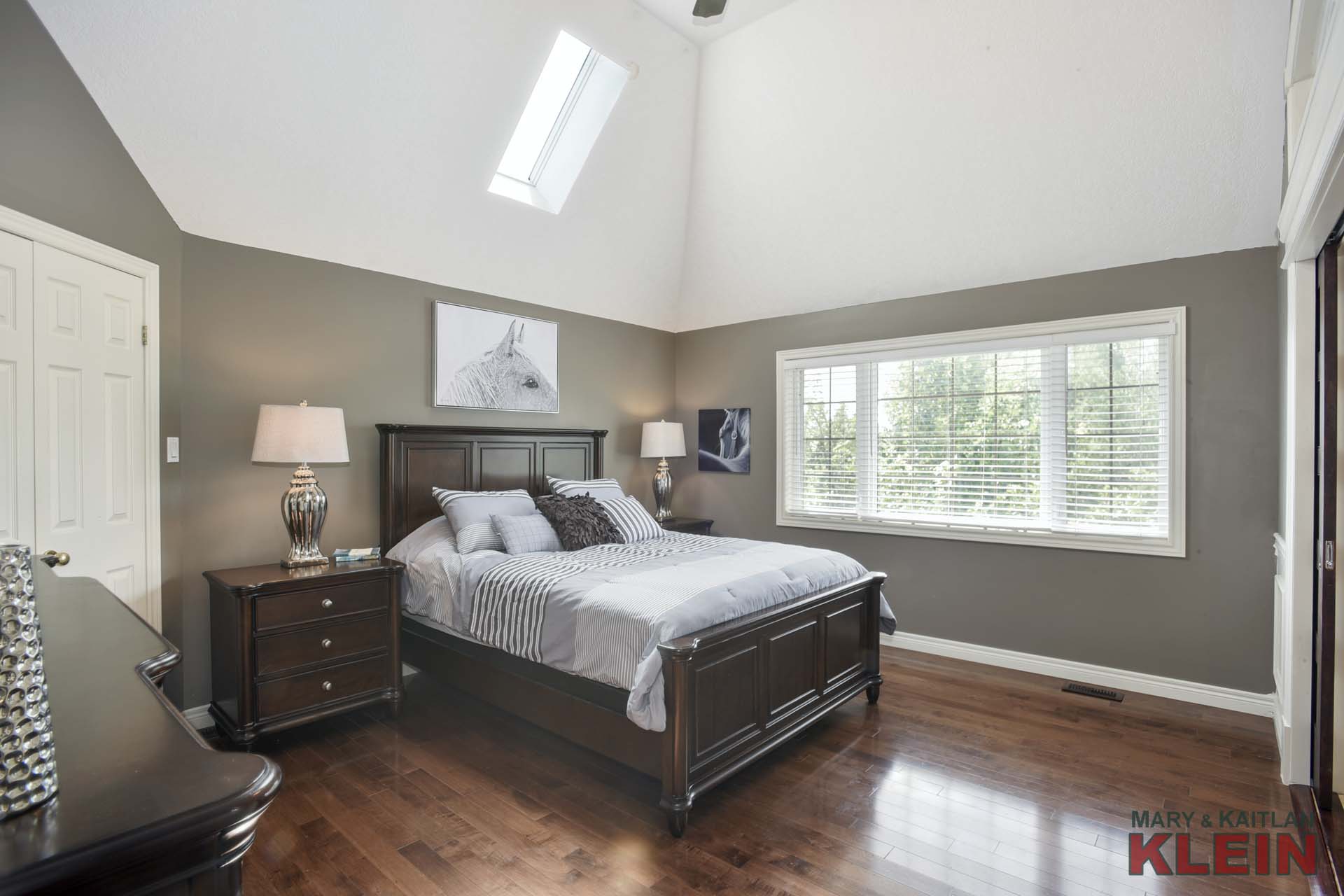
The upper level has the Master Bedroom with maple hardwood flooring, a walk-in closet, and pocket doors to stunning new 5-piece ensuite, which has heated marble floors, wooden cabinetry with soft close doors, pot lights, a seven-foot waterfall, soaker tub and unique curved, walk-through shower.
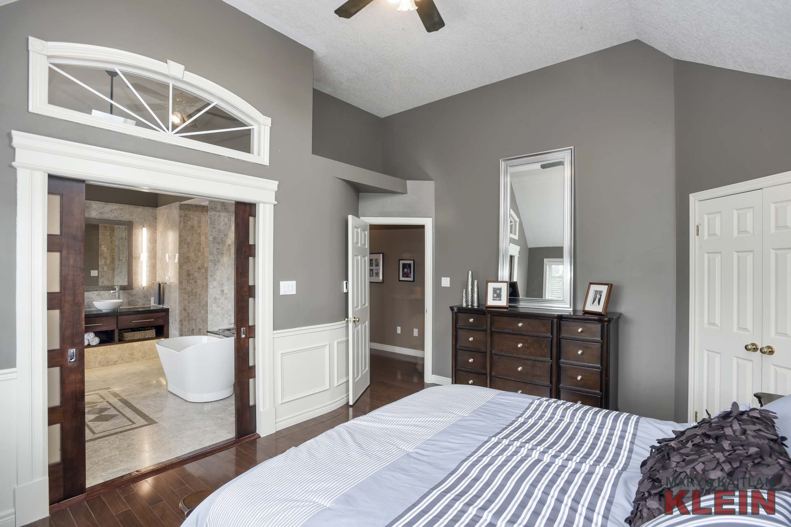
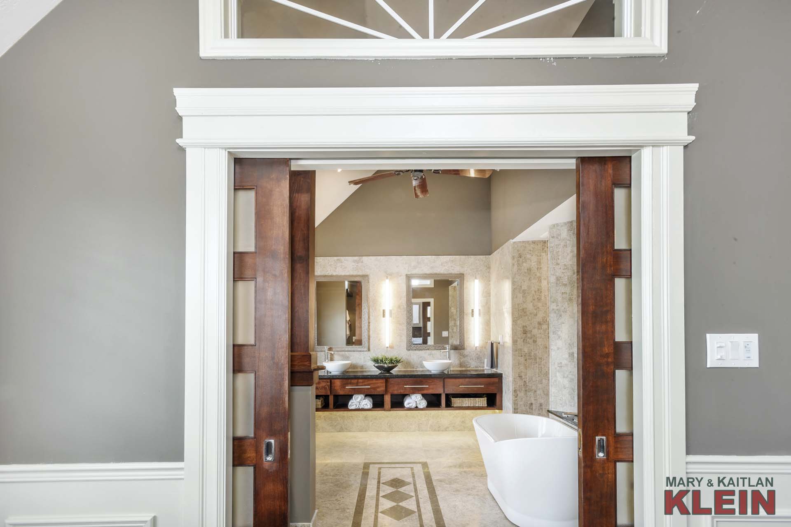
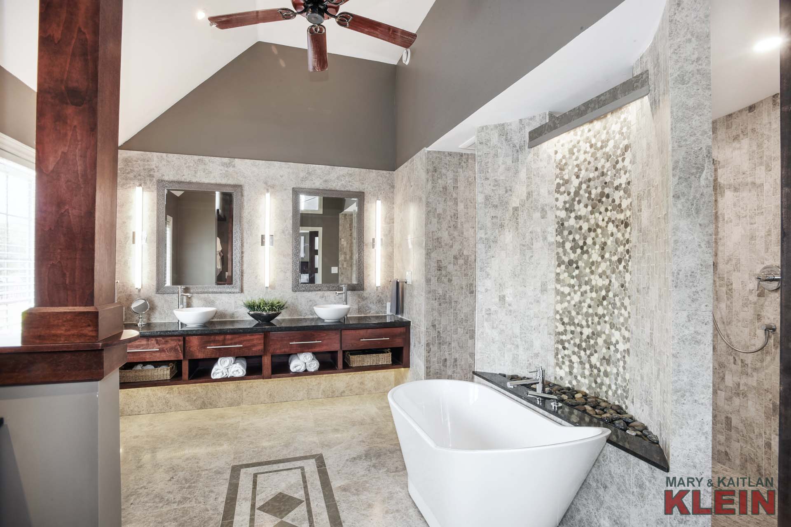
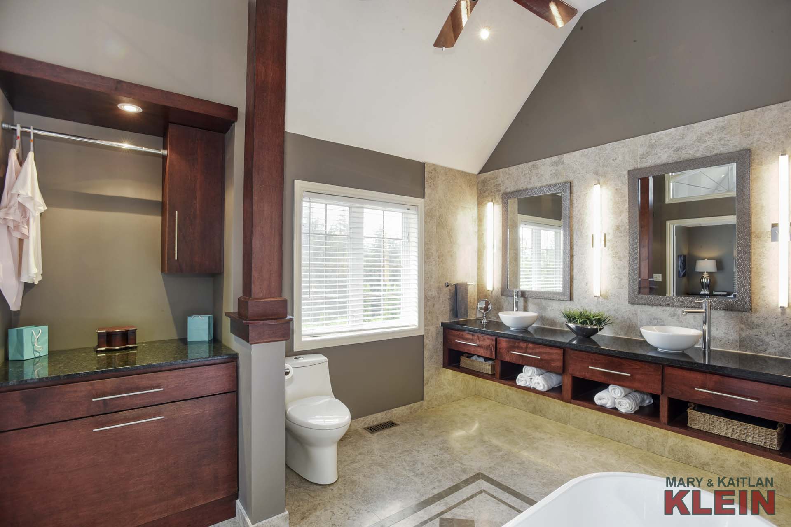
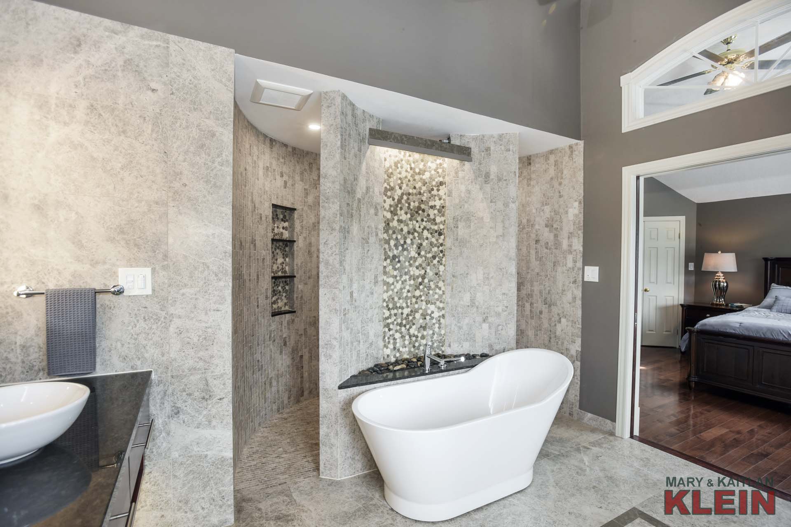
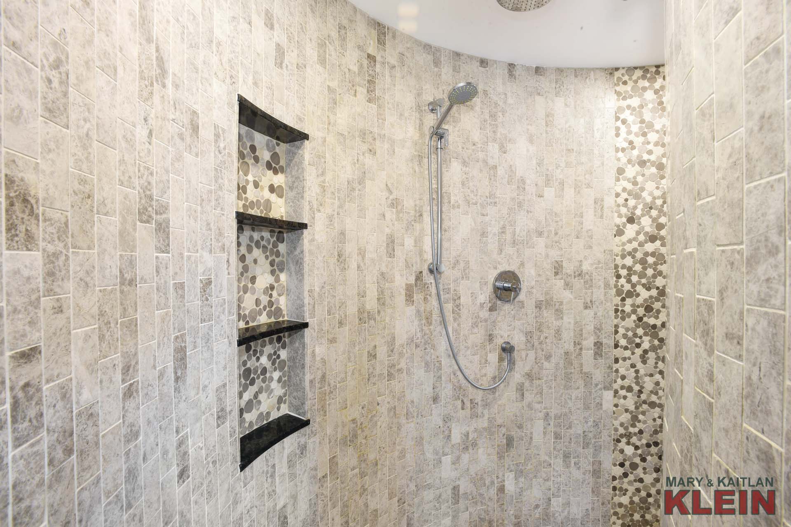
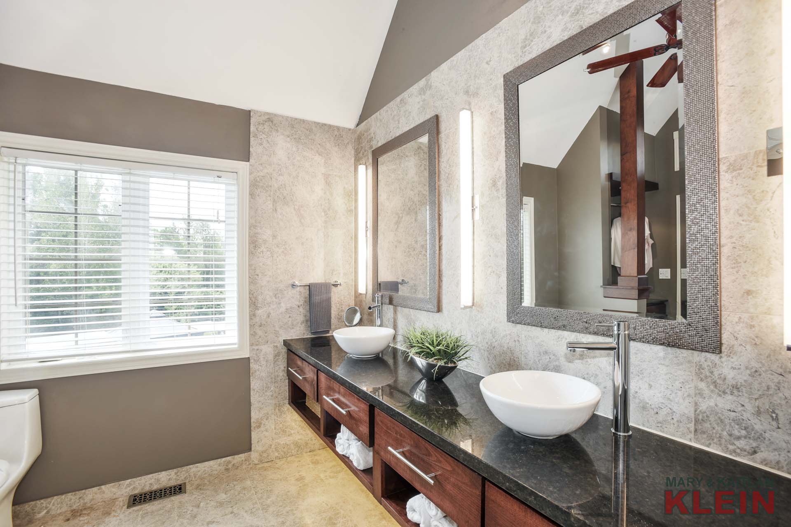
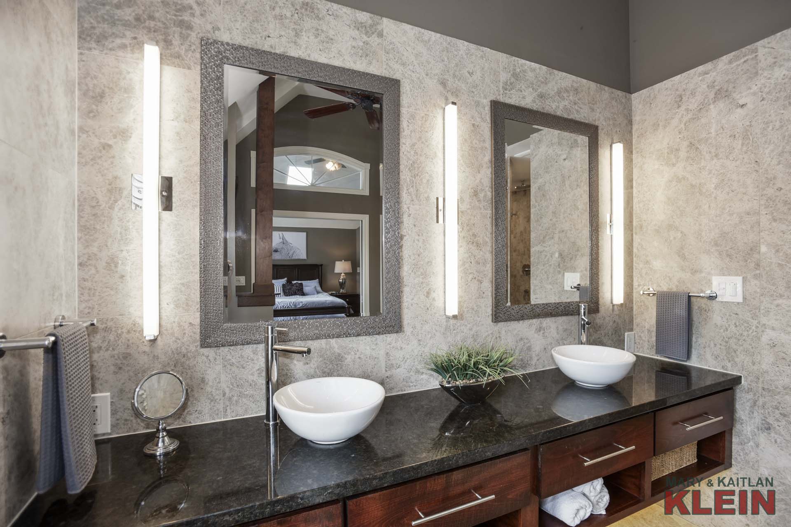
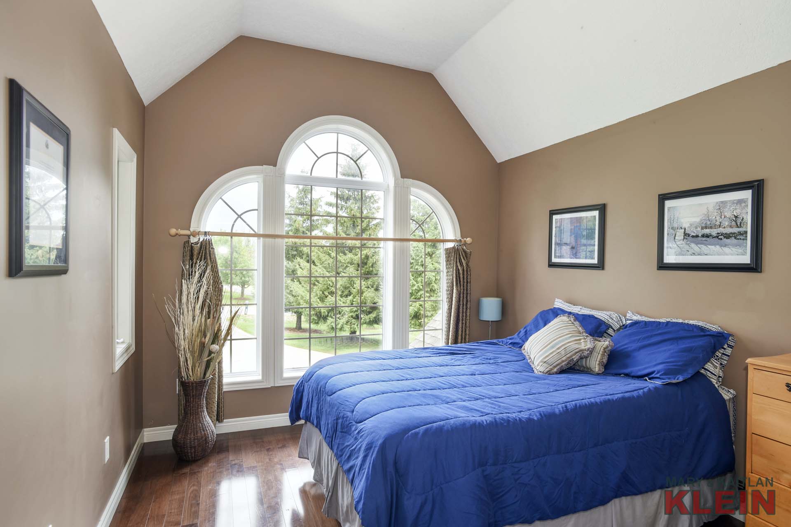
Bedroom #2 & #3 have double door closets and windows.
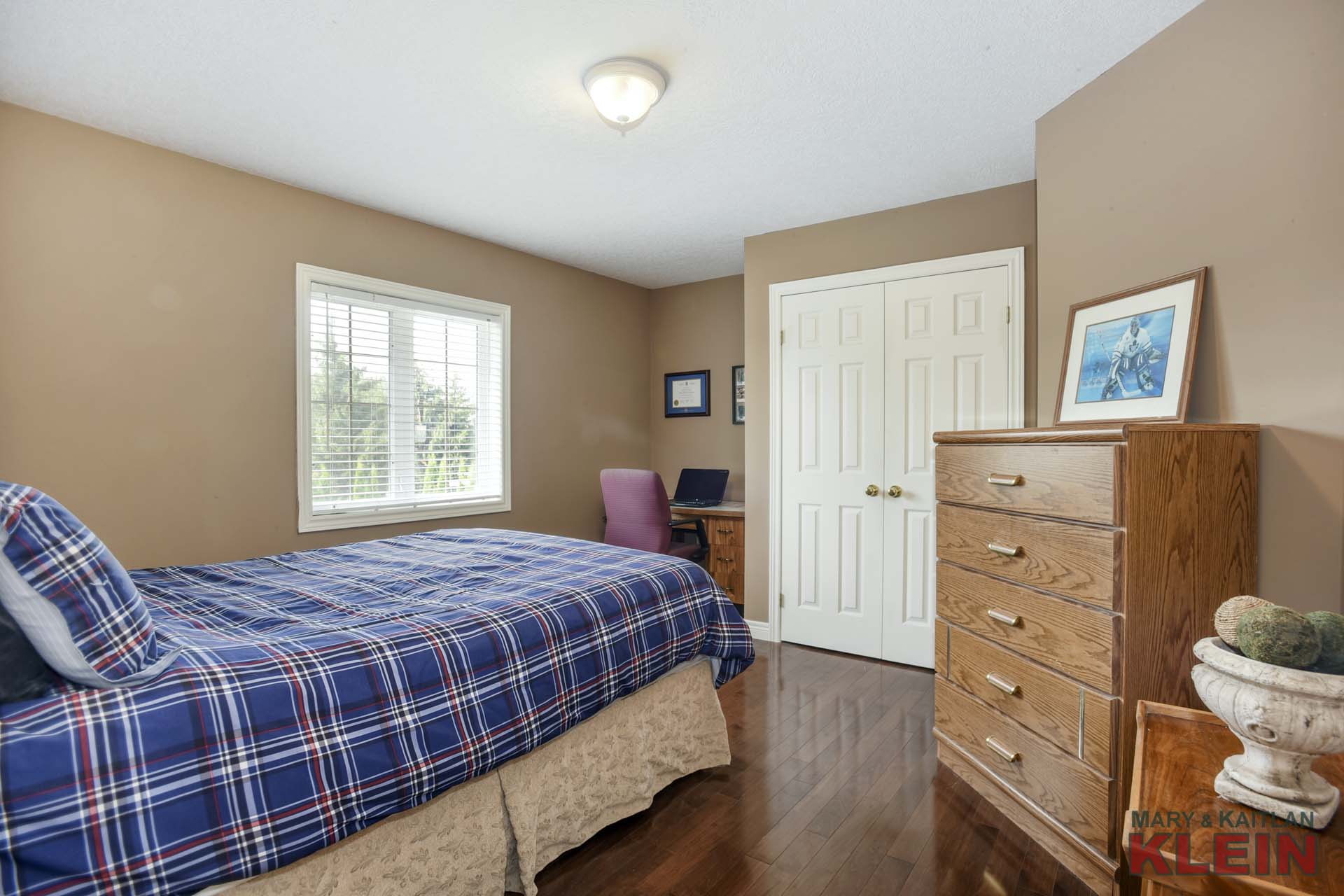
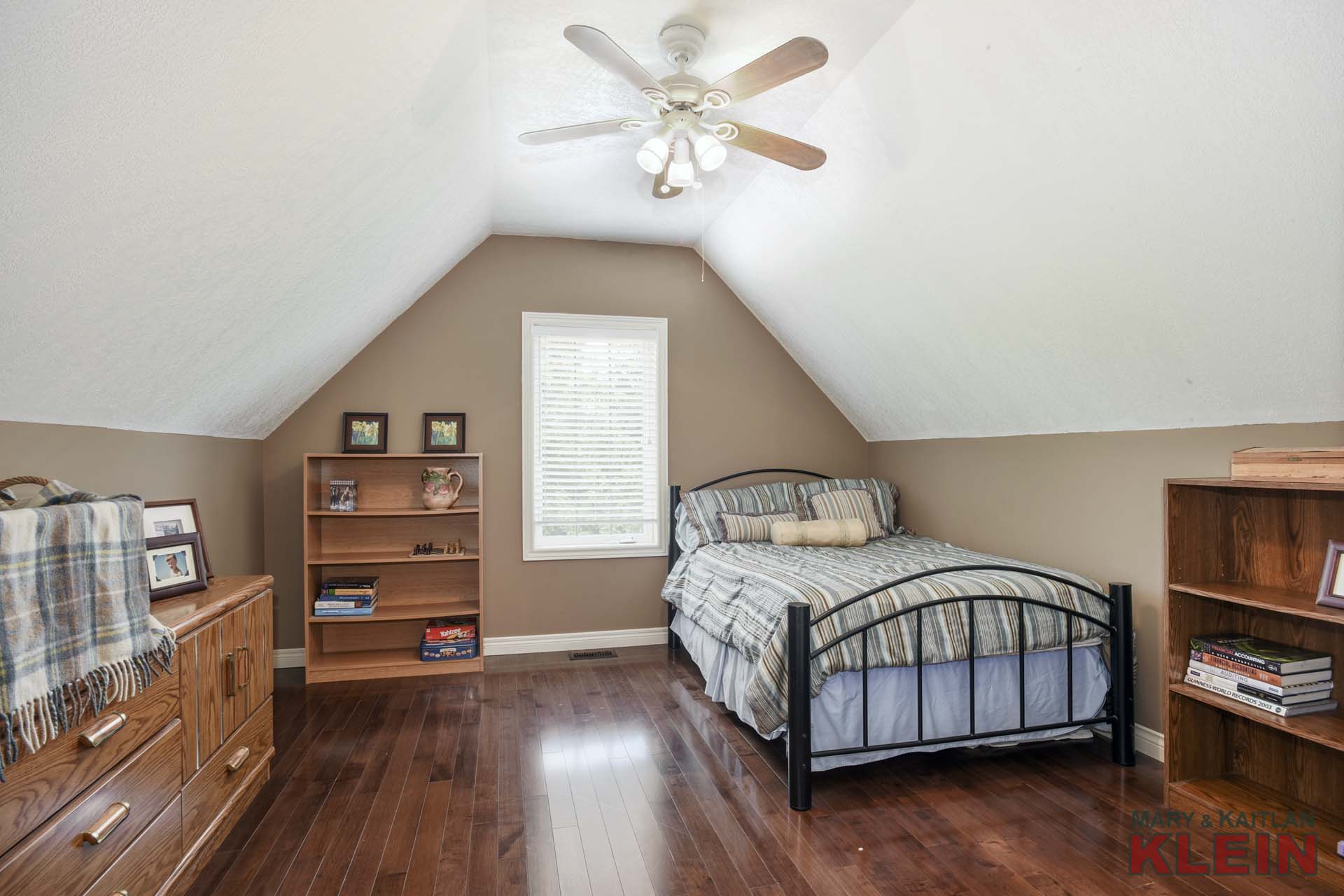
Bedroom #4 has a window and vaulted ceiling.
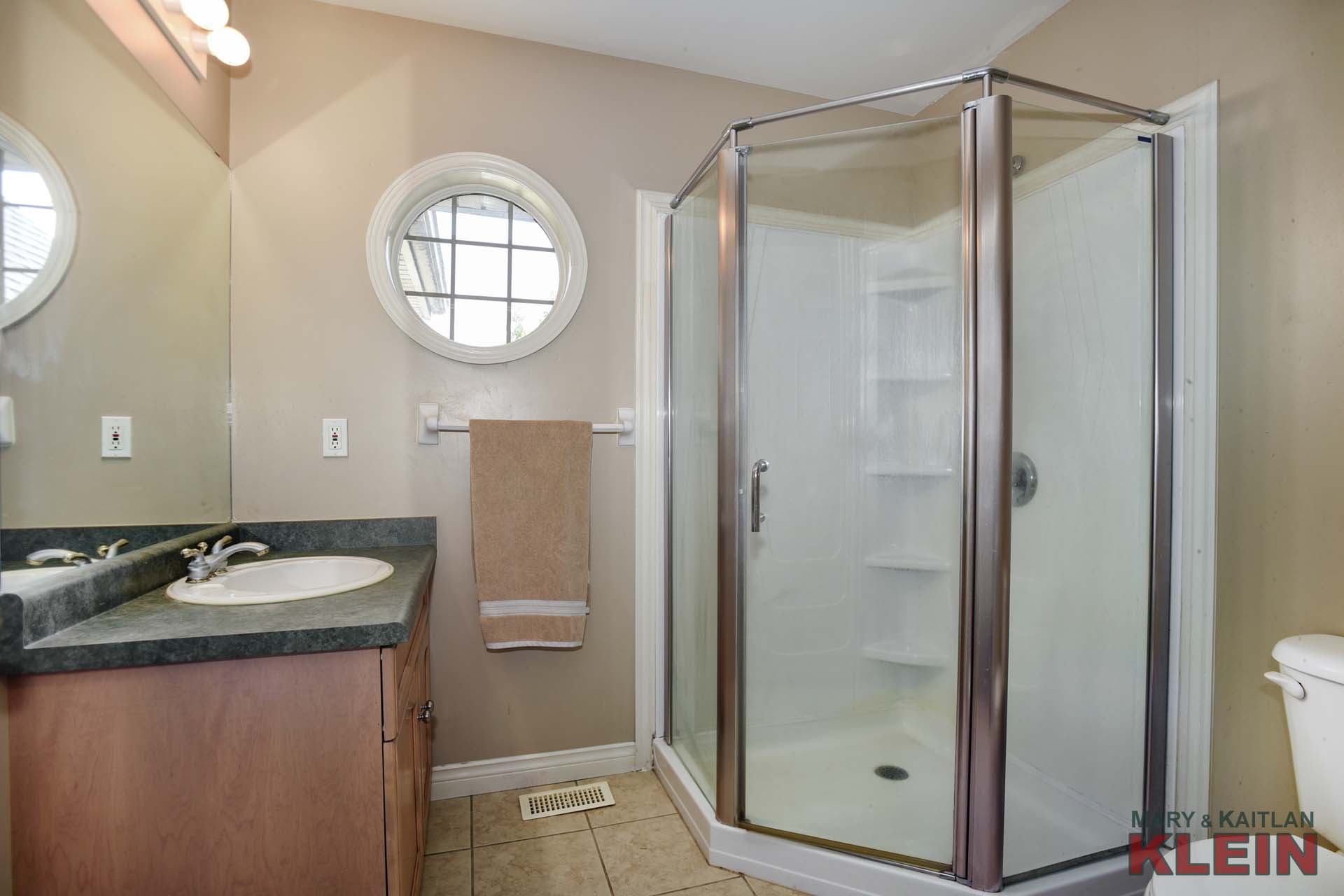
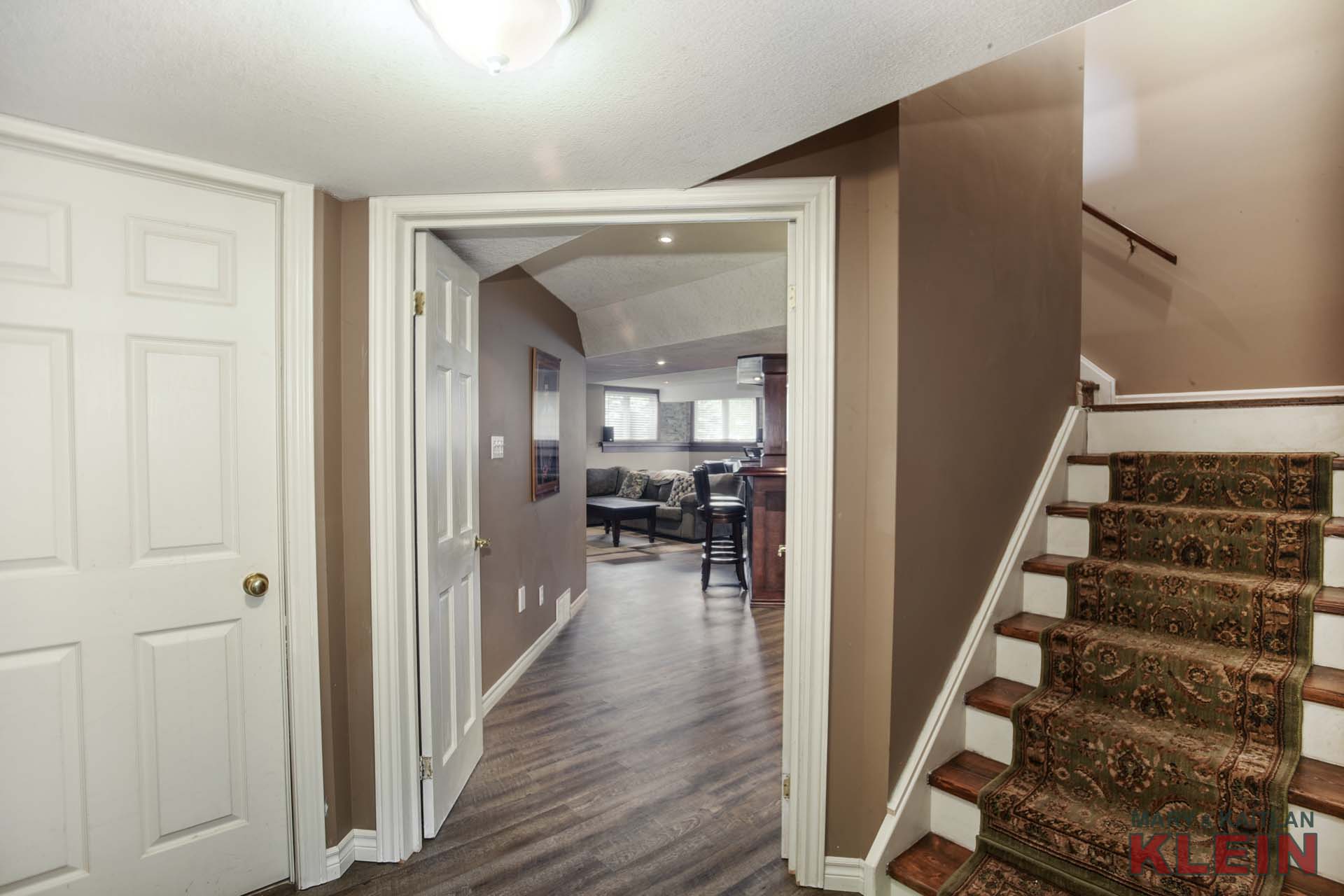
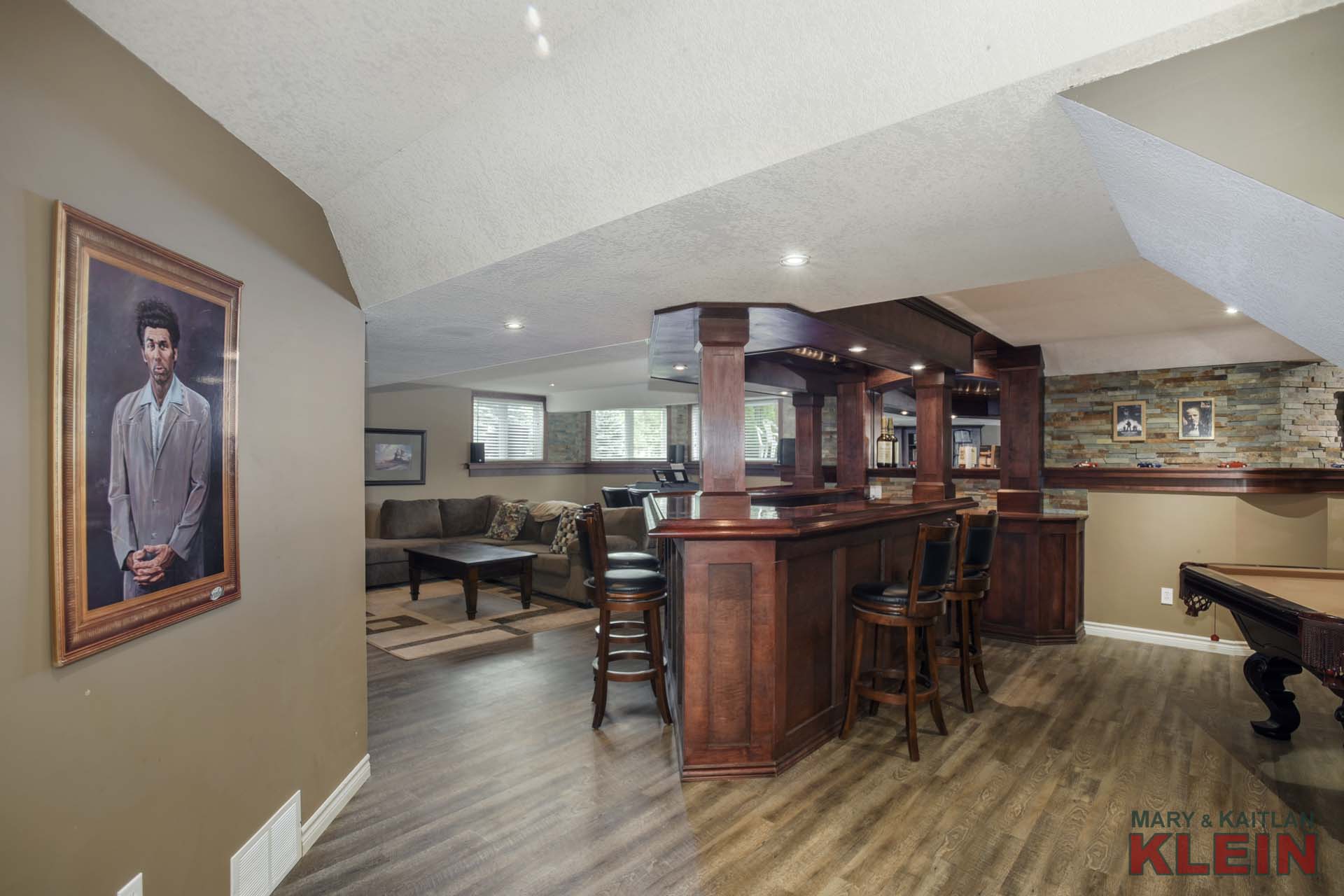
The finished Basement has laminate flooring and an open concept Games Room with stone wall accents, an oversized dry bar with fridge, and a Rec Room with above grade windows and a 7.1 Surround System Home Theatre with receiver and speakers plus built-in cabinets.
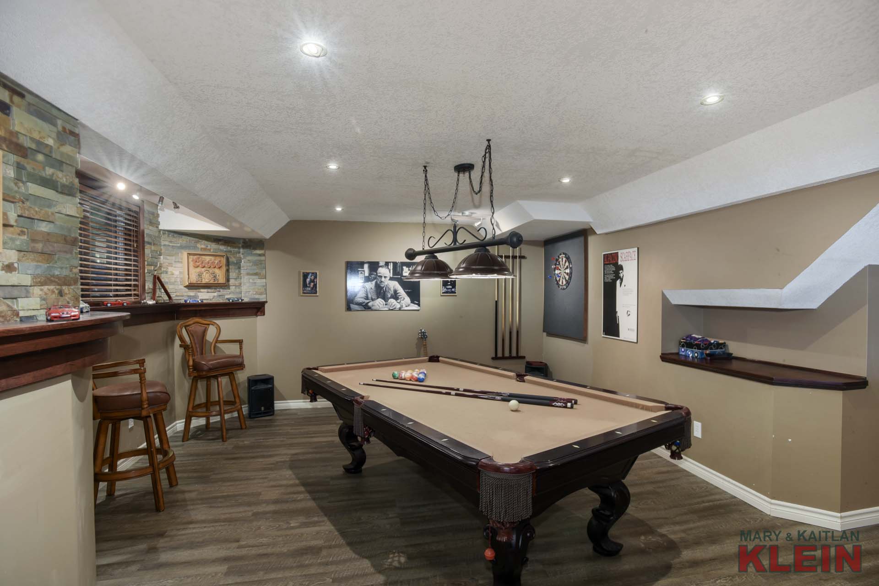
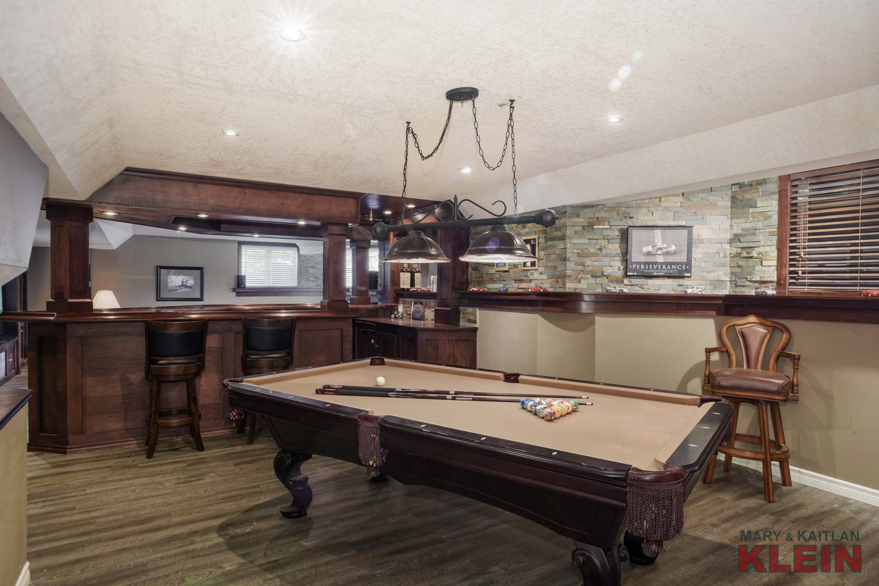
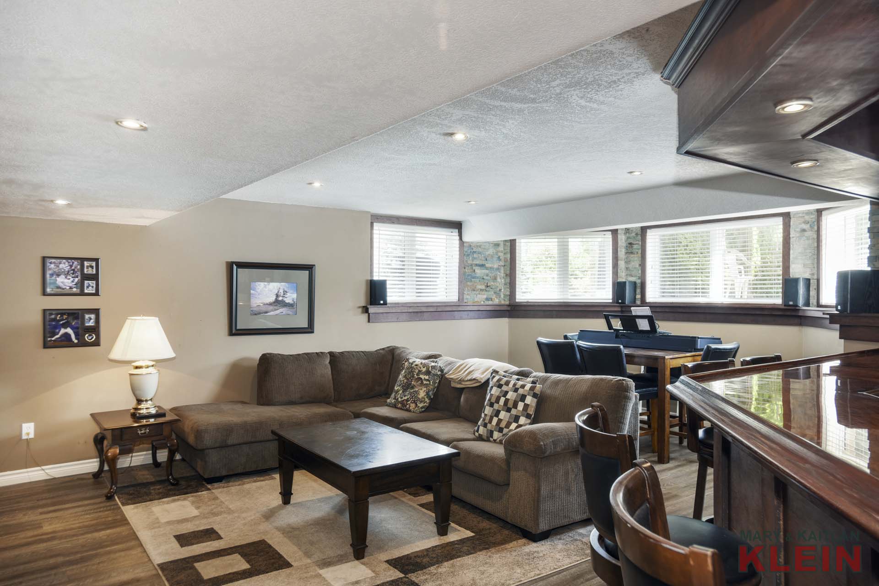
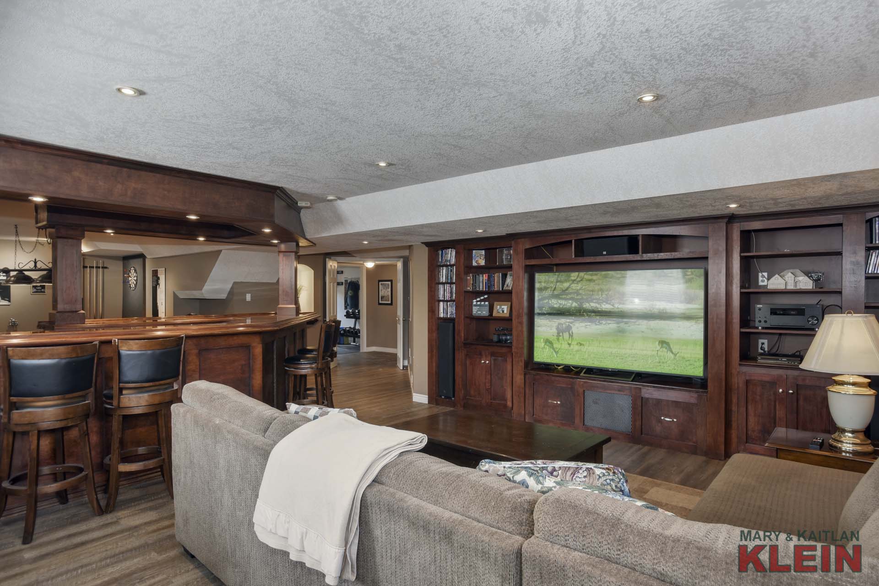
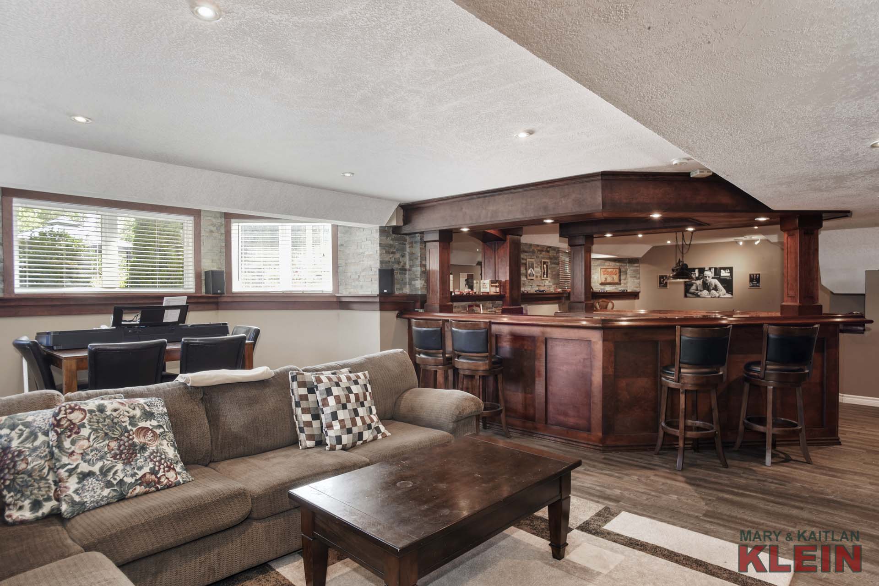
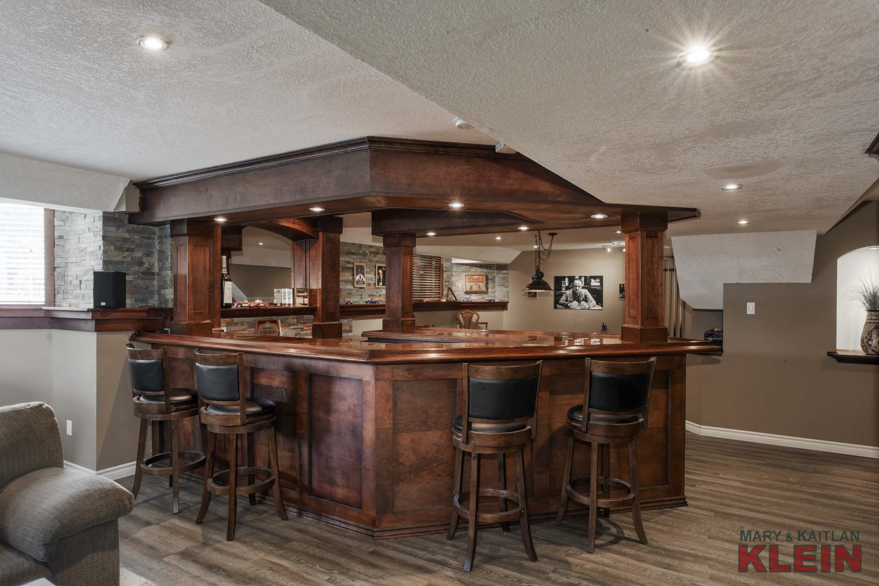
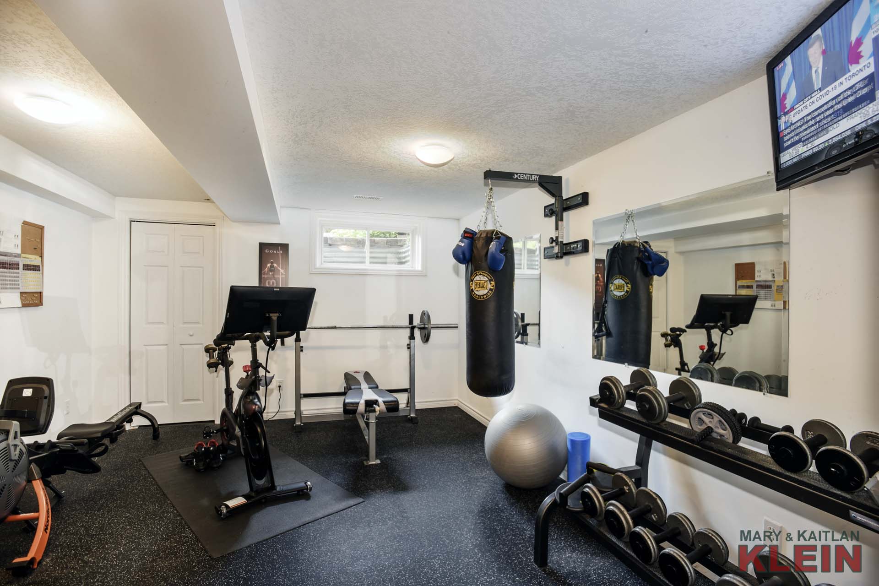
There is an Exercise Room with an above-ground window and rubber flooring which could be converted into a 5th Bedroom and has two closets, one has a roughed-in bathroom. A Cold Room with sump pump, a Utility area plus storage under the stairs complete the basement.
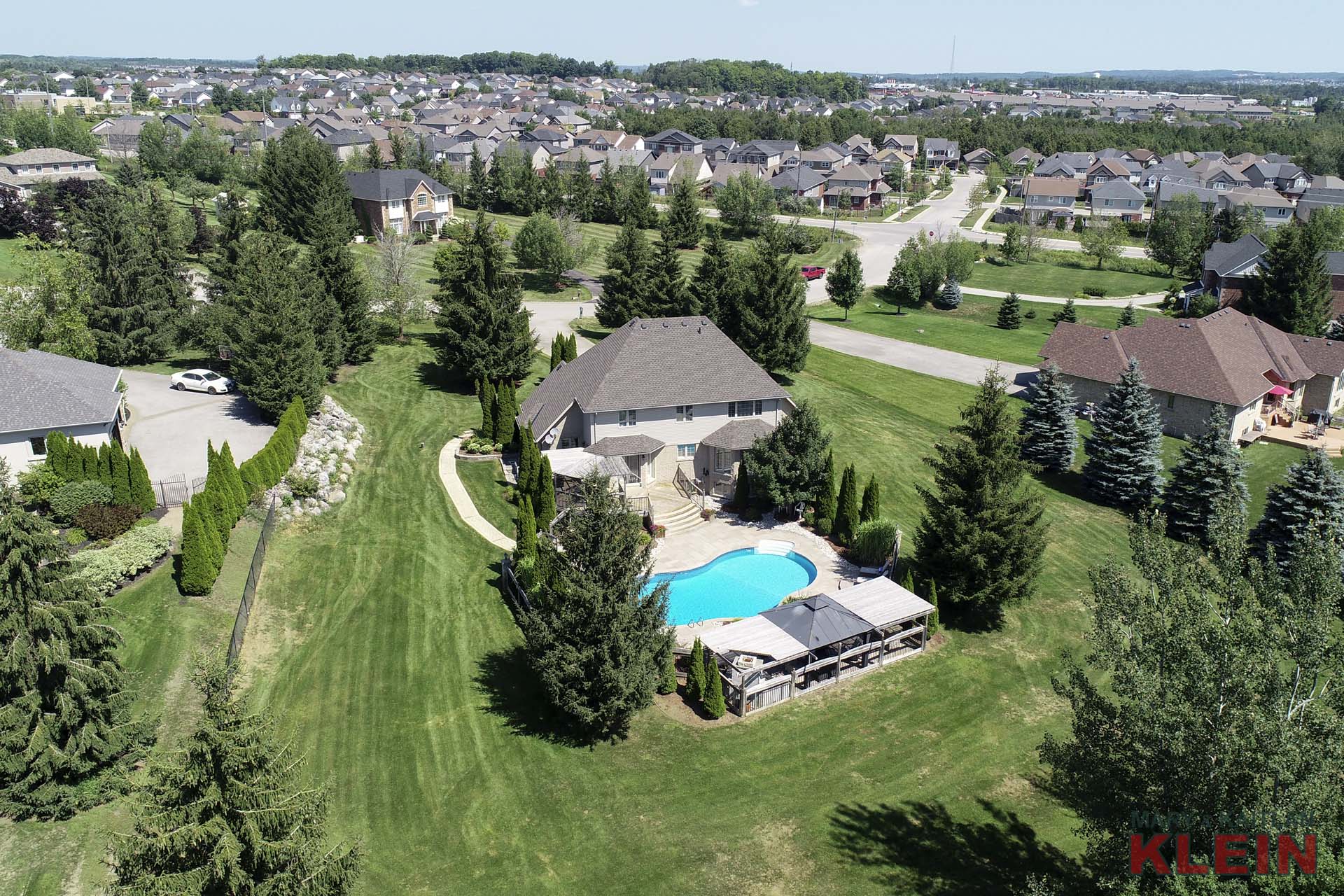
Mechanicals: Custom built in 2002; 100 amp electrical panel; plywood subflooring; poured concrete foundation; central air conditioning; gas furnace, 2015; ERV, water softener– all new in 2019. Roof shingles were replaced in 2018; sprinkler system; New Wave in-ground pool; Cedarcroft built stone waterfall; outdoor fireplace and bar (not plumbed for water), pergola and TV. The home has a septic (east side location) and a drilled well.
Property Taxes for 2020 were $6,899. The lot is an irregular one-acre with 111.66 feet frontage x 266.92 feet depth; and the west depth is 296.58 feet by a rear boundary of 213.41 feet and backs to conservation. Legal is Plan 7M15, Lot 28, East Garafraxa Township.
Included in the purchase price is gas stove, dishwasher, microwave, fridge, washer, dryer, 2 bar fridges, water softener, c/air, c/vac system, 2 garage door openers & remotes, all window coverings & electric light fixtures, built-in desk & cabinets in Office; TV in great room; 7.1 Home Theatre system with receiver & speakers; all pool equipment including pump (1 year old), soft cover, robotic cleaner, shed, outside TV, sprinkler system & invisible fencing. Exclude: hot water tank (rental), basement rec room TV, & invisible fencing collar & receiver.
