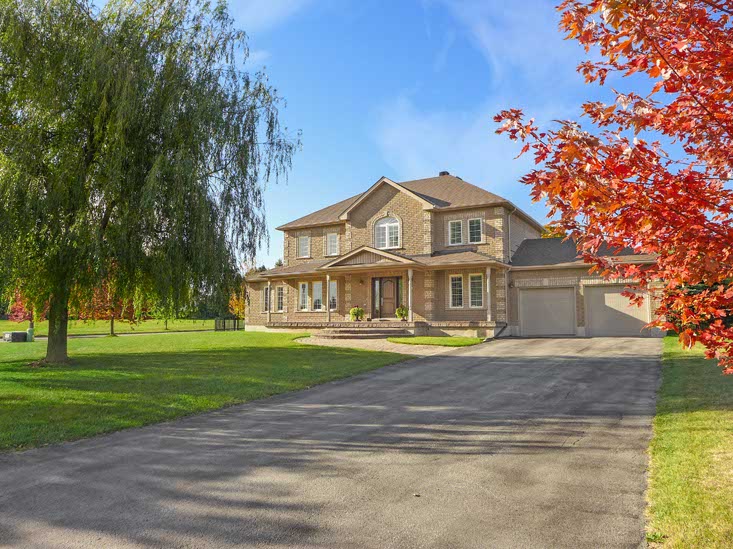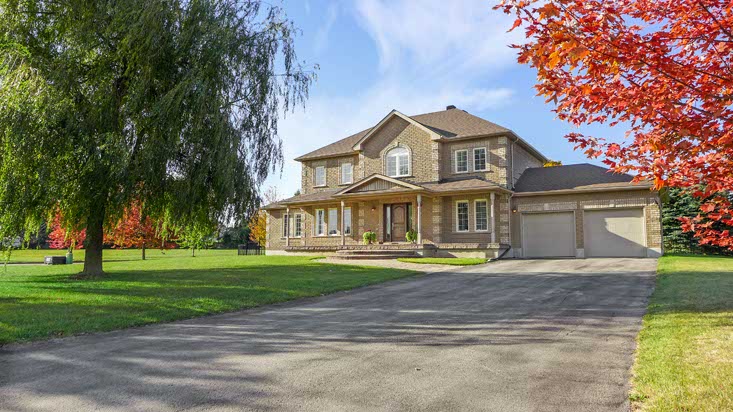Newer Section of Subdivision
Quiet Court (Only 5 Houses)
2691 Sq. Ft., 3 Bedrms, 2.5 Baths
3974 Finished Living Space (MPAC)
Saline In-Ground Pool, Cabana, Extensive Decking w/Hot Tub
New Barzotti Cherry-wood Kitchen w/ Travertine Floors & Backsplash, Granite, Walk-Out
Rec, Office, Cold Rm in Basement
Newer Furnace/C/Air & Roof Shingles 2014
$923,900

This family oriented home is located on a quiet cul de sac with only four other homes in the newer subdivision of Caledon Village, and has an acre plus lot with in-ground saline pool with wrought iron fencing with privacy, gorgeous landscaping, cedar shake cabana with change room, a pergola, extensive decking with an Artic Spa, 8-man hot tub & an irrigation system. Having 3 bedrooms, with the possibility of 4, and 2.5 bathrooms, the home has approximately 3975 sq. ft. of “finished living space” including a basement rec room & a small office area. (MPAC)



The lot is 149.39 x 340.81 feet and has a paved double driveway with an interlocking stone walkway to the home with its large covered porch and beautiful wooden entry door. The gas furnace and central air conditioning systems are 3 years old, and roof shingles (Nov. 2014). There is also a hard wired generator & 200 amp electrical in the home. The home was built in 1999, and taxes for 2015 were $5,919.


The Foyer has travertine flooring and two closets & leads to the two-piece Powder Room with a new vanity and to the Laundry Room with sink, cabinets and garage access.

There is a two piece Powder Room with a new vanity and a Laundry Room with garage access.





The Dining Room has hardwood flooring and coffered ceilings. California shutters can be found throughout the home. Sound speakers are found in the Dining, Kitchen and Family Rooms.

There are French doors leading into either a Study, or formal Living Room with hardwood flooring and many windows.

The newly renovated, high quality “Barzotti” kitchen is stunning with its cherry wood cabinetry, granite countertops, pull outs, a built-in desk, deep pantry cupboards, travertine backsplash and flooring, stainless steel built-in microwave & dishwasher and walk out to the deck & pool.





The Kitchen is open concept with the sunken Great Room which has hardwood flooring.

An oak staircase leads to the second level. The landing has broadloom, but hardwood is found in all 3 bedrooms.

The Master Bedroom has a sitting area, which in the original model was a 4th Bedroom and could be converted back if needed. There are his and hers closets and a 5-piece Ensuite with ceramic floor, two sinks, separate shower and tub.


Bedrooms #2 & #3 have hardwood, California shutters and closets, and there is a 4-piece Main Bathroom.



The Basement pine-paneled Rec Room has broadloom. There is a small Office or Computer Room, as well as a Cold Room. The Utility Room is partly finished and could be made into a bedroom quite easily.

Mechanicals: 200 amp electrical service with a hard wired generator panel, newer gas furnace and central air conditioning (3 years), roof shingles Nov. 2014, rough-in central vacuum, silent floor joists, irrigation system for front, side & inside the fenced area. There is municipal water and a septic system. The heated salt water pool has a cover.





Included in the purchase price: all window coverings, all electric light fixtures, pool equipment, hot tub, 2 garage door openers, basement TV, central air, rough-in central vacuum, water softener, hard wired generator, built-in microwave and dishwasher. Water heater is a rental.
Public schools for the area are Caledon Central (JK to 8), and Mayfield Secondary. Catholic Schools are St. Peters in Orangeville, and Robert F. Hall Secondary in Caledon East. Children are bussed to all schools.
Caledon Village is a popular family area in which to live with easy commuting via Highway 10 and the 410 Extension, as well as being close to Orangeville for all amenities including Headwaters Health Care Centre, only 8 minutes away, and within 5 minutes to Caledon Ski Club, hiking trails and golf.






